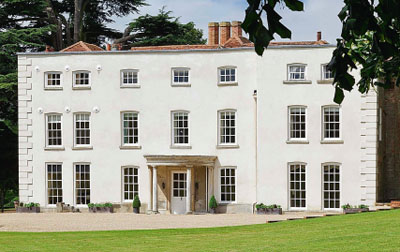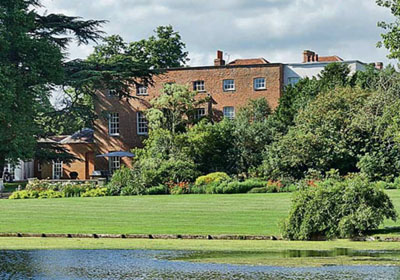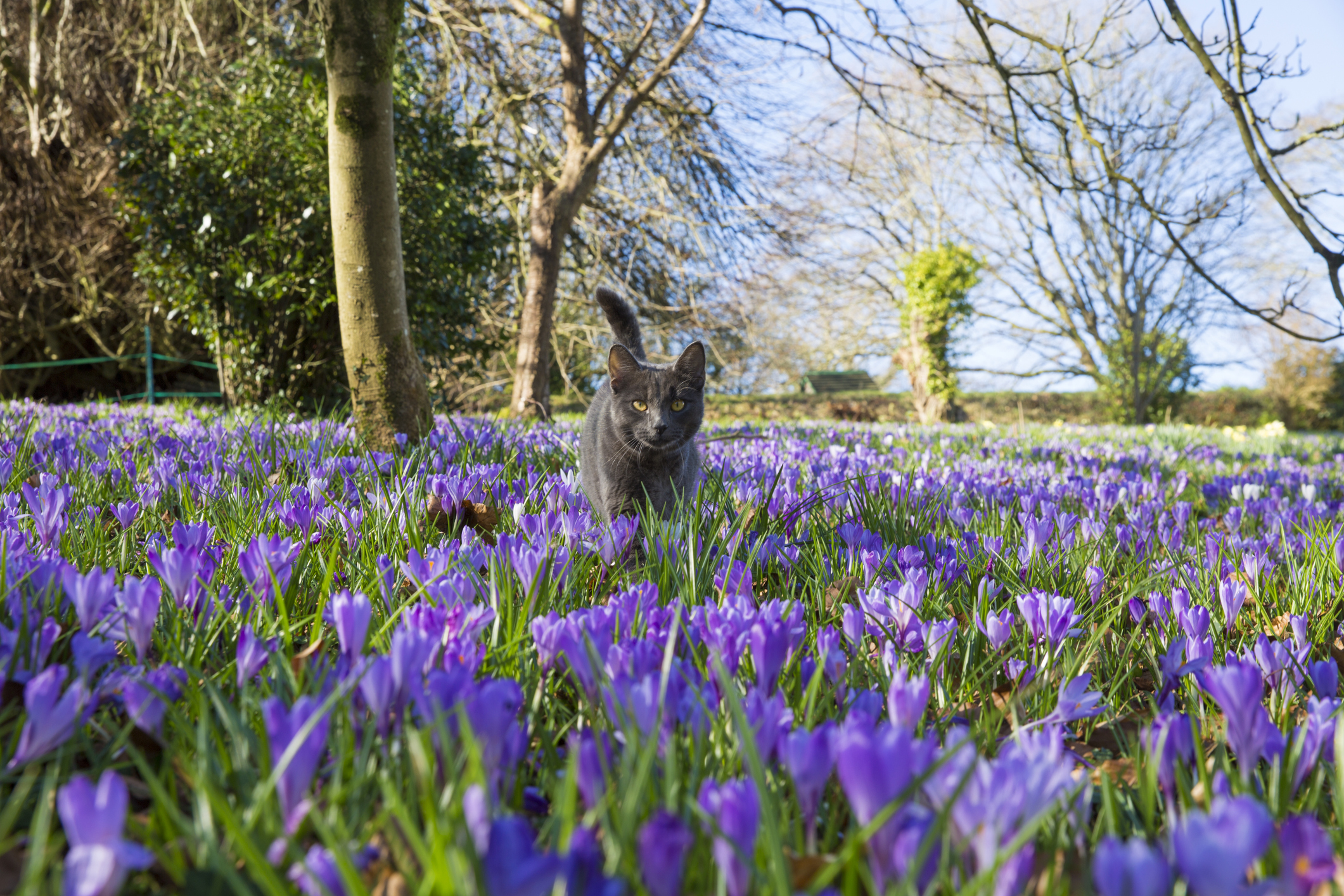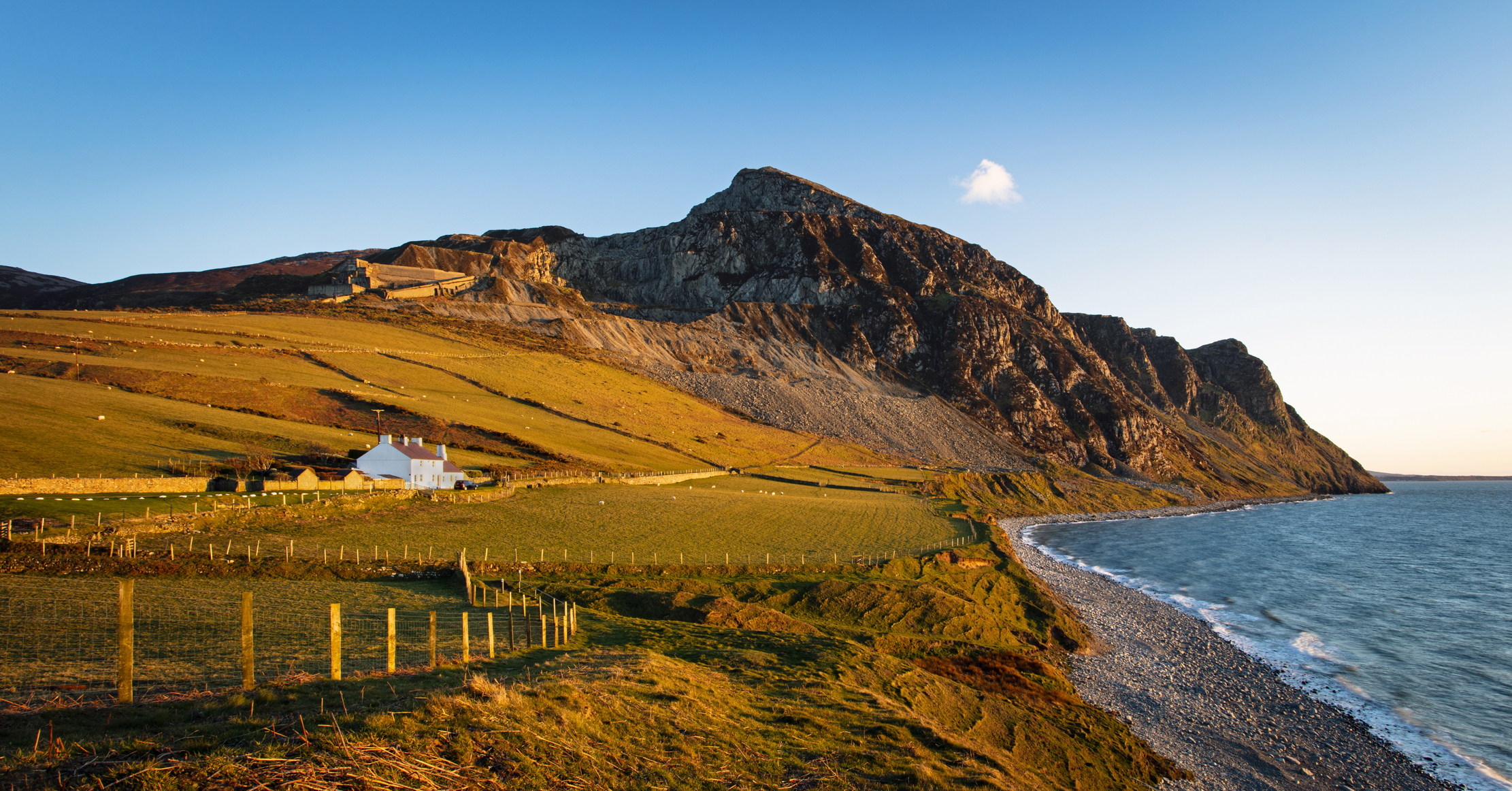Beautiful period houses, re-imagined
Penny finds two houses which have been beautifully remodelled by owners who fell in love with them at first sight


The French call it a coup de foudre, a bolt of lightning, love at first sight. In property terms, it means setting out to buy a particular type of house in a particular area with a certain price in mind, and ending up buying something completely different, somewhere else, at a cost of five, if not 10 times the original budget.
It's a remarkable phenomenon that has saved many a historic country house from dilapidation, or even destruction. ‘I know you and your husband are looking for a weekend country cottage, but I really think you should take a look at this house,' the estate agent said encouragingly as she drove a somewhat apprehensive Kate Ashton down the overgrown, tree-lined drive of Grade II*-listed Rivenhall Place, near Witham, Essex.

Then, the 12,000sq ft Georgian mansion, set in 70 acres of Humphry Repton parkland, came into view, and Mrs Ashton was smitten. ‘We had no idea what we were taking on, but the house and grounds deserved to be properly restored: doing the job half-heartedly wasn't an option,' she recalls.
That was 13 years ago. Now, having completed their meticulous restoration and remodelling of Rivenhall Place, the Ashtons reckon they have ‘one more house left in them'. Consequently, their pristine small country estate, less than an hour's commute from the City, is on the market through Jackson-Stops & Staff (01473 218218) at a guide price of £5.5 million -the most expensive country house to hit the open market in Essex this year, says selling agent Tim Dansie. The sale marks the latest phase in Rivenhall's long and colourful history.
At the time of Domesday, the estate was held by Earl Eustace of Boulogne and passed to the Crown when his daughter, Matilda, married King Stephen. The Scales family then held it for some 200 years until 1460, when the 7th Lord Scales was murdered while trying to hold London for Henry VI. The house eventually passed, via the Gates and Wiseman families, to Thomas Western, a wealthy ironfounder and contractor to Charles II's navy, who bought Rivenhall Place in 1692.
Western remodelled and extended the original red-brick Tudor house, whose obvious early-Georgian features are the east and south fronts, the porch and main reception rooms, and the particularly fine main staircase built, according to Pevsner, in about 1700. The main external Tudor elements, such as the octagonal chimneys, the last remaining mullion window and the gables, can best be seen from the north and west.
In 1771, Charles Callis Western, later Baron Western, inherited the estate at the age of four, when his father was killed in a carriage accident. An enlightened farmer and stockbreeder, he sat as an Essex MP for 42 years, and is described as ‘a short, wiry, busy little man who would pepper his parliamentary speeches with fox hunting metaphors'. Educated at Eton and Cambridge, he did the Grand Tour of Italy in his early teens, and on reaching his majority in 1788, immediately set about improving and redesigning Rivenhall Place.
Sign up for the Country Life Newsletter
Exquisite houses, the beauty of Nature, and how to get the most from your life, straight to your inbox.
In 1789-90, he commissioned Repton to redesign the park, re-routing the carriage drive around the newly formed lake with its bridge designed by William Wilkins of Norfolk. Soon afterwards, however, Western bought the much grander Felix Hall at Kelvedon, which then became the family seat. Thereafter, Rivenhall Place was rented out to family friends and relatives, and by the late 1890s, was almost derelict.
The house was patched up from time to time, requisitioned by the army in the First World War, and again in the Second, when the park was ploughed up and Repton's work all but destroyed. Looking at the gleaming stucco façade of Rivenhall Place today (it took tons of lime mortar to re-create Repton's original render), it's hard to imagine the scene of desolation facing Kate and Charlie Ashton when they finally took possession in 2000.

Having worked for a London property developer for many years, Mrs Ashton was apparently undaunted by the project, and her husband concentrated on earning the money to pay for it all. A grand schedule of works included draining the lake, which had completely silted up, rebuilding the weir and bridge and, following notes left by Repton, re-creating his park and planting more than 5,000 trees. A ‘nasty' 1960s extension was removed.
Four feet of water were farm-pumped out of the cellars and proper draining and electricity installed. Original shuttered windows, cornicing, panelling, York-stone flags and fireplaces were carefully restored or re-sited within the house, and limestone flooring, underfloor heating, a handmade kitchen and new bedrooms and bathrooms provided essential modern comforts.
A rejuvenated Rivenhall Place has accommodation on three floors, including a grand entrance hall, four main reception rooms, eight bedrooms, five bathrooms and a threebedroom cottage annexe.
Outdoor amenities include a heated boutdoor pool, a hard tennis court and a mature kitchen garden. ‘It's been a steep learning curve,' Mrs Ashton admits cheerfully, as she bravely prepares to repeat the whole process all over again.
* Country houses for sale
Country Life is unlike any other magazine: the only glossy weekly on the newsstand and the only magazine that has been guest-edited by HRH The King not once, but twice. It is a celebration of modern rural life and all its diverse joys and pleasures — that was first published in Queen Victoria's Diamond Jubilee year. Our eclectic mixture of witty and informative content — from the most up-to-date property news and commentary and a coveted glimpse inside some of the UK's best houses and gardens, to gardening, the arts and interior design, written by experts in their field — still cannot be found in print or online, anywhere else.
-
 The King's favourite tea, conclave and spring flowers: Country Life Quiz of the Day, April 22, 2025
The King's favourite tea, conclave and spring flowers: Country Life Quiz of the Day, April 22, 2025Tuesday's Quiz of the Day blows smoke, tells the time and more.
By Toby Keel Published
-
 London is the place for me* (*the discerning property buyer)
London is the place for me* (*the discerning property buyer)With more buyers looking at London than anywhere else, is the 'race for space' finally over?
By Annabel Dixon Last updated
