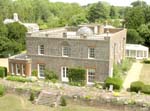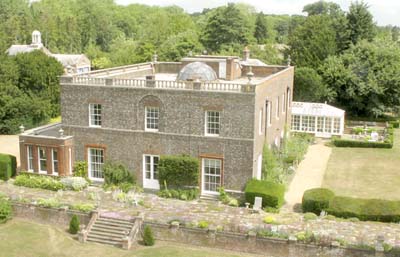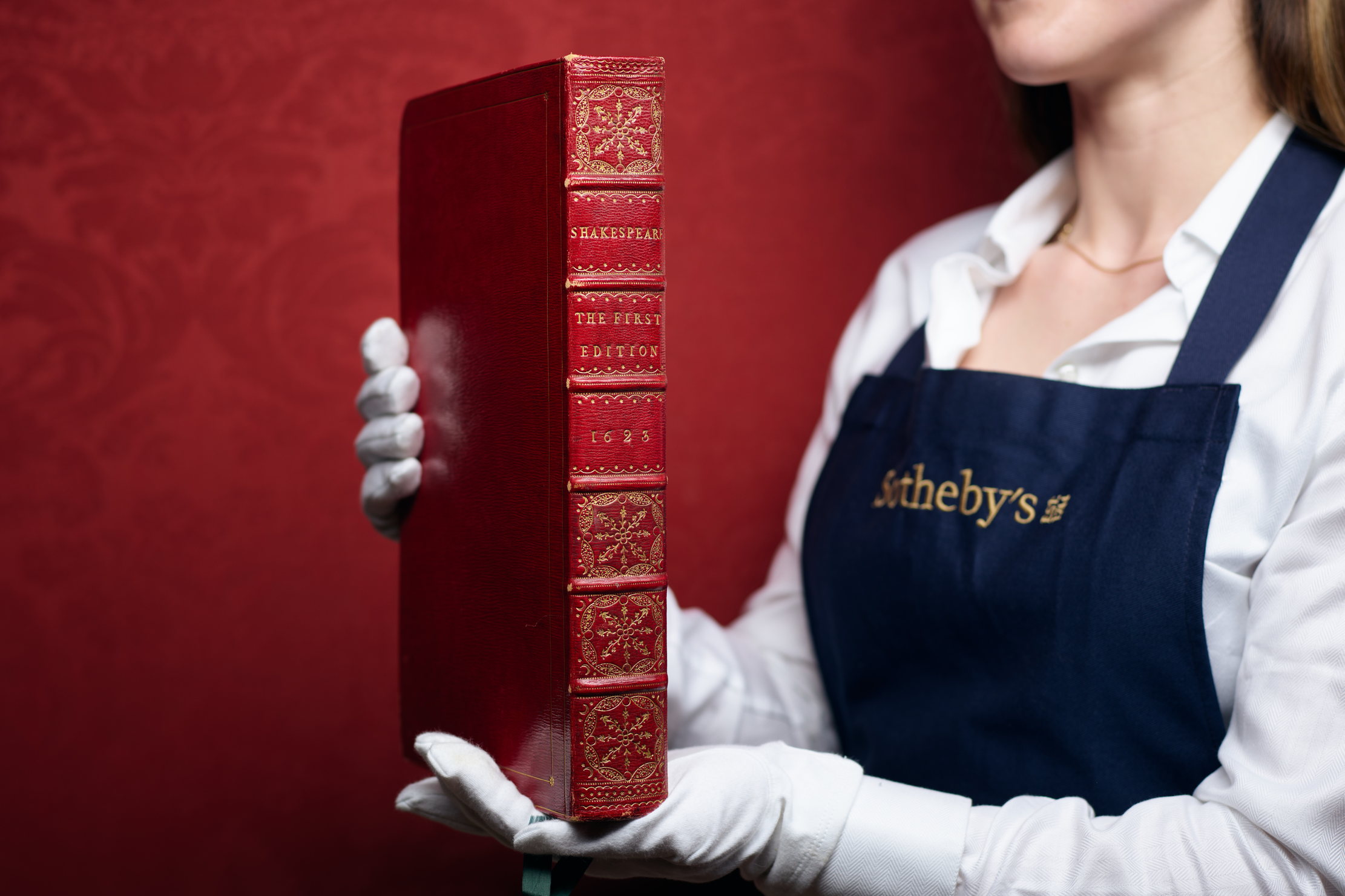Adding a Georgian façade to a country house
The addition of a Georgian façade was a common way of improving country houses in the 18th and early 19th centuries, with varying degrees of success


In the 18th and early 19th centuries, England's richest landowners and industrialists underlined their status in society by building large country houses in the fashionable Palladian, neo-Classical or Regency styles of their day. The less well-off sought to achieve the same effect by tacking a grand Georgian façade onto a less imposing building from an earlier period, with varying degrees of success.
In the case of illustrious, Grade II-listed Youngsbury at Wadesmill, near Ware, Hertfordshire, launched by Knight Frank (020-7861 1779) in today's Country Life at a guide price of ‘excess £3.9 million', the fundamental Georgian principles of balance, proportion and symmetry have been meticulously applied, inside and out, despite changes made by success ive owners over the years. Set in 175 acres of pasture, woodland and glorious parkland, Youngsbury was the manor of the influential Youngs family in the 13th and 14th centuries, before being bought by local landowner Richard Wytherall in 1545. It eventually passed to David Poole, who, some time in about 1745, built himself a new mansion on high ground to the north of the old one, which he had demolished.
In 1769, Poole's widow sold the manor to David Barclay, who improved and enlarged the house. Capability Brown was commissioned to produce a plan for improving the park, although Brown noted that: ‘Nature had done so much that little was wanting but enlarging the river.' The project was completed by 1793, when the estate was bought by William Shaw. Three years later, the estate was sold to Daniel Giles, governor of the Bank of England, and remained in his family throughout the 19th century.
In the 1920s or 1930s, the size of the manor house was reduced by removing the entire top floor. The house was again altered and improved in the 1940s when the impressive main staircase-thought to have originally come from Chiswick House-was installed. In 1969, Youngsbury was bought by the Savile family, which has repaired and improved it significantly during its 43-year tenure.
Described as the ‘perfect gent's res' by selling agent Christopher Dewe, the admirably proportioned house has a manageable 7,365sq ft of living space, including a magnificent main entrance hall, three splendid reception rooms, a modern kitchen/breakfast room, a conservatory, extensive cellars, seven bedrooms, four bathrooms and a three-bedroom former staff flat. The house is approached along a main drive that winds its way through the wonderful mature parkland so admired by Brown.
To the north-east lies an 18th-century walled garden, thought to predate the present house. Other estate buildings include an 18th-century Georgian stable block, a three-bedroom garden cottage with planning consent to extend, a two-bedroom gate lodge and two staff flats. Unlike Youngsbury, which wears its Georgian credentials firmly on its sleeve, the Grade II*-listed Old Rectory at Brandsby, at the foot of North Yorkshire's scenic Howardian Hills, is a house of two parts.
The original rectory dates from 1565 and was built by Robert Wilson, the incumbent at the time. That house was partially thatched and, some 240 years later, in 1809, one very rich rector, the Rev Walter Smith, added the fine Georgian front in ashlar stone and created four grand Georgian rooms-the present drawing room, dining room, master and guest bedrooms-in front of the cosier, 16th-century family rooms at the rear of the building. The property was sold into private hands for the first time in 1938.
Sign up for the Country Life Newsletter
Exquisite houses, the beauty of Nature, and how to get the most from your life, straight to your inbox.
According to joint selling agent Tim Blenkin of Blenkin & Co in York (01904 671672), who, with Savills (01904 617820), quotes a guide price of £3.25m for the house with 18 acres of land, the average tenure of all incumbents since 1565 is more than 30 years, ‘clearly indicating the desirability of the Old Rectory as a wonderful home, and Brandsby as a sought-after living'. Not far behind them come the present owners, who bought the Old Rectory some 27 years ago, and are now downsizing.

- Subscribe to Country Life and save over £50 a year
They, too, have made substantial, but sensitive improvements to the house, including converting the original coach house to a pool area and leisure suite. In all, the Old Rectory has three reception rooms, a kitchen/breakfast room, six bedrooms and three bath/shower rooms, plus a two-bedroom cottage annexe and a separate two-bedroom cottage. A stable courtyard provides two loose boxes, three stables, garaging and a new, general-purpose, covered building. The grounds include walled and lawned gardens, a conservatory and tennis court, woodland, pasture and a stream-fed lake. A further 23 acres of land is available by separate negotiation.
Back in Suffolk's Stour valley, Strutt & Parker (01473 220444) and Savills (01473 234800) are offering Grade II-listed Thorington House at Stoke by Nayland, another handsome village house set in 3.4 acres of gardens, grounds and outbuildings at excess £2.9m. Originally two cottages, the house was ‘Georgianised' in 1815 by the Rowley family, which still owns the surrounding Tendring estate. They added the present Georgian front and converted the property into a substantial agent's house. This was further extended in 2000 by the current owners, Frank Chapman (he inherited it from his father in 1998) and Lady Sarah Chapman, with the addition of a splendidly proportioned drawing room, with a spacious master suite above.
Lady Sarah is an established interior designer and antique collector, and her light but confident touch can be seen through-out the house, which now has five reception rooms, a delightful country kitchen, various utility rooms, three bedroom suites, five further bedrooms and three more bathrooms. The Chapmans also doubled the size of the handsome, brick and peg-tile coach house and converted it to guest accommodation, with two reception rooms, three bedrooms and two bathrooms. That building is also listed Grade II, as is the walled garden, once part of the neighbouring Thorington Hall, now owned by the National Trust.
Thorington's lovingly maintained grounds include an all-weather tennis court, a swimming pool and pool house, and an equestrian complex with stabling and an outdoor manège, with ample grazing land available to rent nearby. And with Colchester station just eight miles away (fast trains to Liverpool Street take 50 minutes), this dream family house is perfectly placed for commuting.
Country Life is unlike any other magazine: the only glossy weekly on the newsstand and the only magazine that has been guest-edited by HRH The King not once, but twice. It is a celebration of modern rural life and all its diverse joys and pleasures — that was first published in Queen Victoria's Diamond Jubilee year. Our eclectic mixture of witty and informative content — from the most up-to-date property news and commentary and a coveted glimpse inside some of the UK's best houses and gardens, to gardening, the arts and interior design, written by experts in their field — still cannot be found in print or online, anywhere else.
-
 Spam: The tinned meaty treat that brought a taste of the ‘hot-dog life of Hollywood’ to war-weary Britain
Spam: The tinned meaty treat that brought a taste of the ‘hot-dog life of Hollywood’ to war-weary BritainCourtesy of our ‘special relationship’ with the US, Spam was a culinary phenomenon, says Mary Greene. So much so that in 1944, London’s Simpson’s, renowned for its roast beef, was offering creamed Spam casserole instead.
By Mary Greene Published
-
 Folio, Folio, wherefore art thou Folio? Shakespeare set to be auctioned by Sotheby's
Folio, Folio, wherefore art thou Folio? Shakespeare set to be auctioned by Sotheby'sFour Folios will be auctioned in London on May 23, with an estimate of £3.5–£4.5 million for 'the most significant publication in the history of English literature'.
By Lotte Brundle Published
