An Oxfordshire country house so beautiful that one famous visitor whipped out his cheque book and tried to buy it on the spot
Penny Churchill takes a look at the devastatingly charming Brightwell Manor, where even the Aga is a cherished antique.
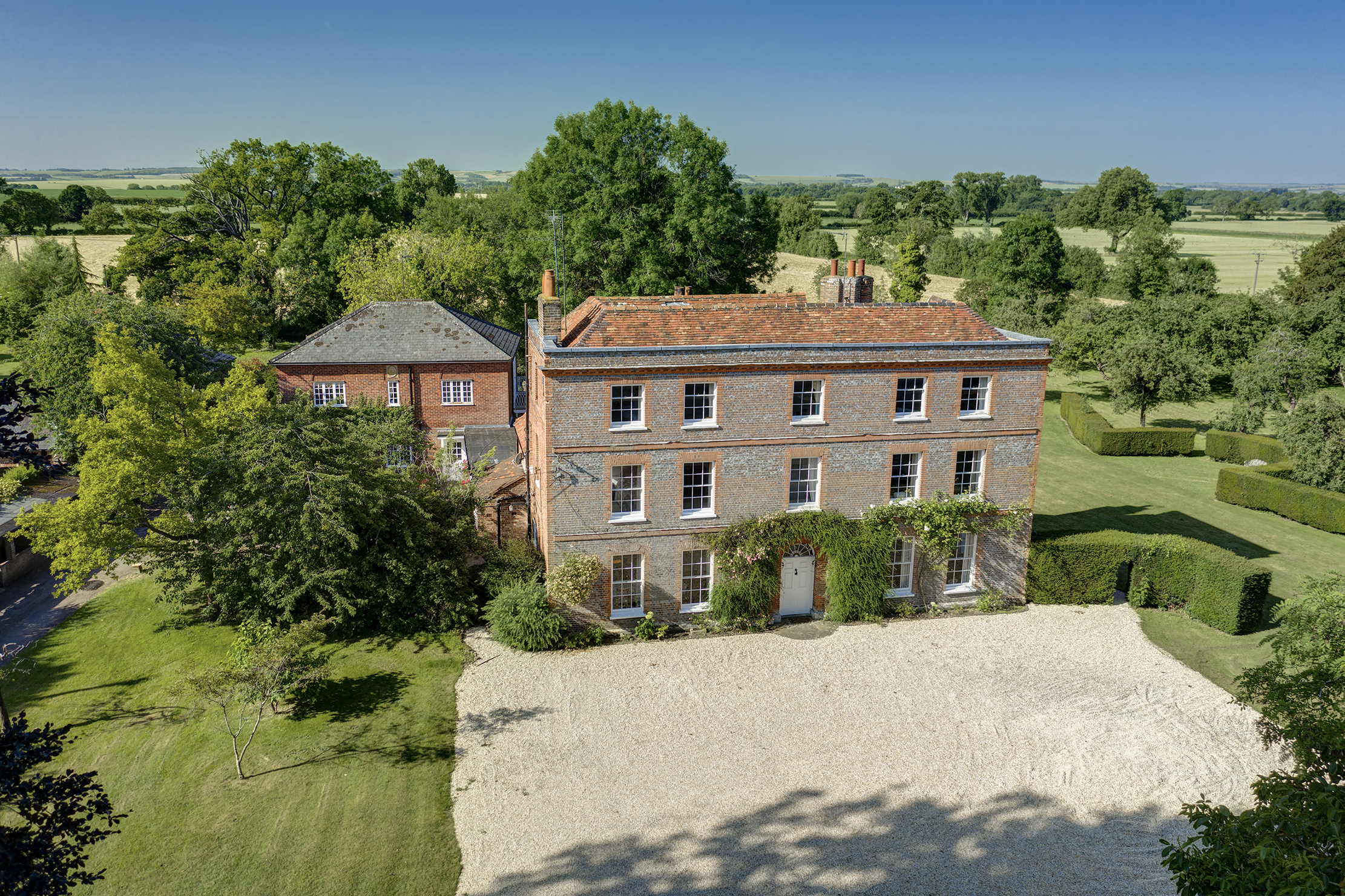

There’s something wonderfully reassuring about a fine country house that has been owned and lived in by the same family for many years. Estate agents call them ‘forever houses’, although nowadays ‘forever’ is more likely to mean a period of 20 to 25 years, rather than the duration of the owner’s lifetime, as the children grow up and leave home to make their own way in the ever-wider world.
One such house is Grade II-listed Brightwell Manor, a rare part-moated manor house set in almost five acres of gardens and grounds at the heart of the picturesque Oxfordshire village of Brightwell-cum-Sotwell, on the eastern edge of the Vale of the White Horse. Currently for sale — though not on the open market — through Hamptons at a guide price of £5 million, the house was bought by its present owner in the early 1970s, since when it has been a much-loved family home.
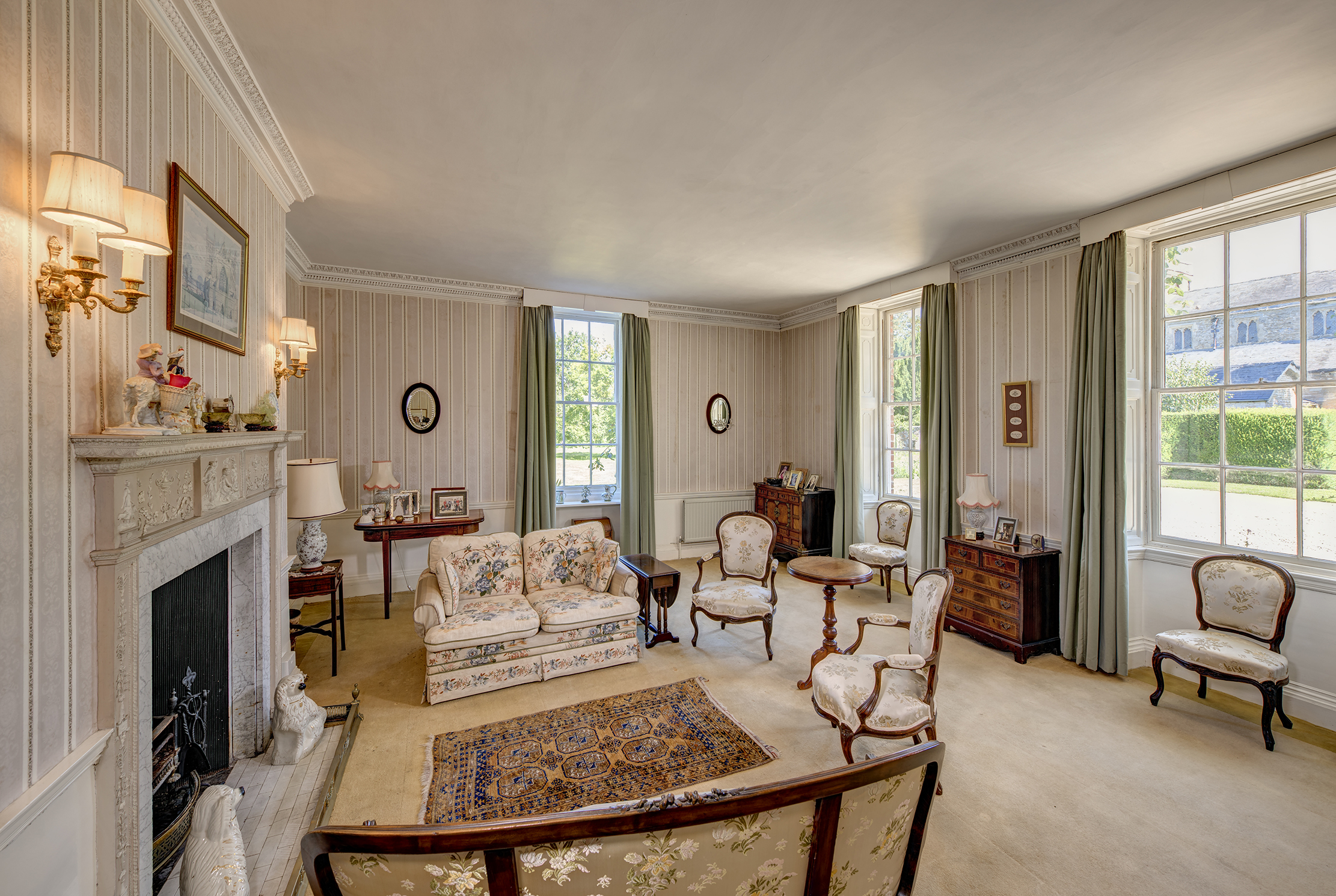
The village of Brightwell dates from Saxon times, when it was known as Beorht-Wille, meaning Bertha’s Spring, after the Saxon goddess of sacred springs. In the mid 12th century, the Norman king Stephen is thought to have built a moated siege castle on the site where the manor now stands. The castle was surrendered to Duke Henry of Aquitaine, later Henry II of England, who invaded in the late 1100s and probably had the castle demolished. Originally, the moat also encircled the neighbouring Church of St Agatha.
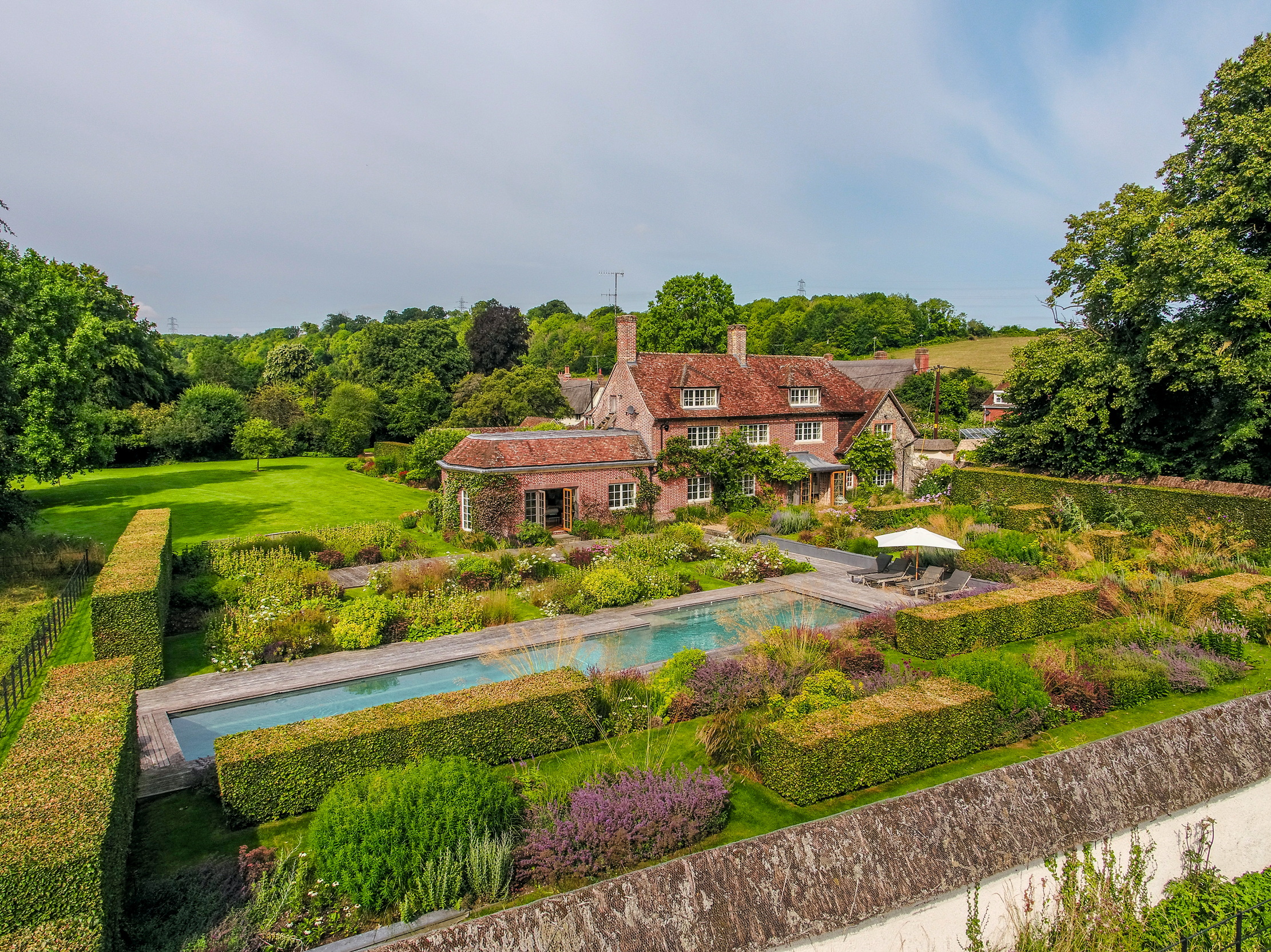
Credit: Strutt and Parker
Best country houses for sale this week
An irresistible West Country cottage and a magnificent Cumbrian country house make our pick of the finest country houses for
Part-Tudor and part-Georgian, Brightwell Manor encapsulates two distinct periods of architecture linked by an extension added in the 1950s by its then owner, William Inge, an eminent theologian and writer, who was nominated for the Nobel Prize for literature on three occasions. He served as Dean of St Paul’s from 1911 until 1934, when he retired to live at Brightwell Manor, dying there 30 years later at the age of 93.
The house remained in the hands of the Inge family until the arrival of the present owners, who bought the house from his sons in 1971. They hadn’t been long installed in their new home when, one day, they saw walking up the drive the distinctive figure of a former Government Minister, who — figuratively if not literally — whipped out his cheque book and invited them to name their price.
Sign up for the Country Life Newsletter
Exquisite houses, the beauty of Nature, and how to get the most from your life, straight to your inbox.
However, having only just found the right house for them and their five children, they had little hesitation in declining their visitor’s generous offer. Now, 50 years on, a similar approach would perhaps be more favourably received.
The older, Tudor part of the house dates from the early 1600s, when it started out as a modest farmhouse on the surrounding farming estate, being gradually gentrified until, towards the end of the 18th century, the symmetrical Georgian front was added. A red-brick coach house, latterly converted to a two-bedroom cottage, was added in the 1840s.
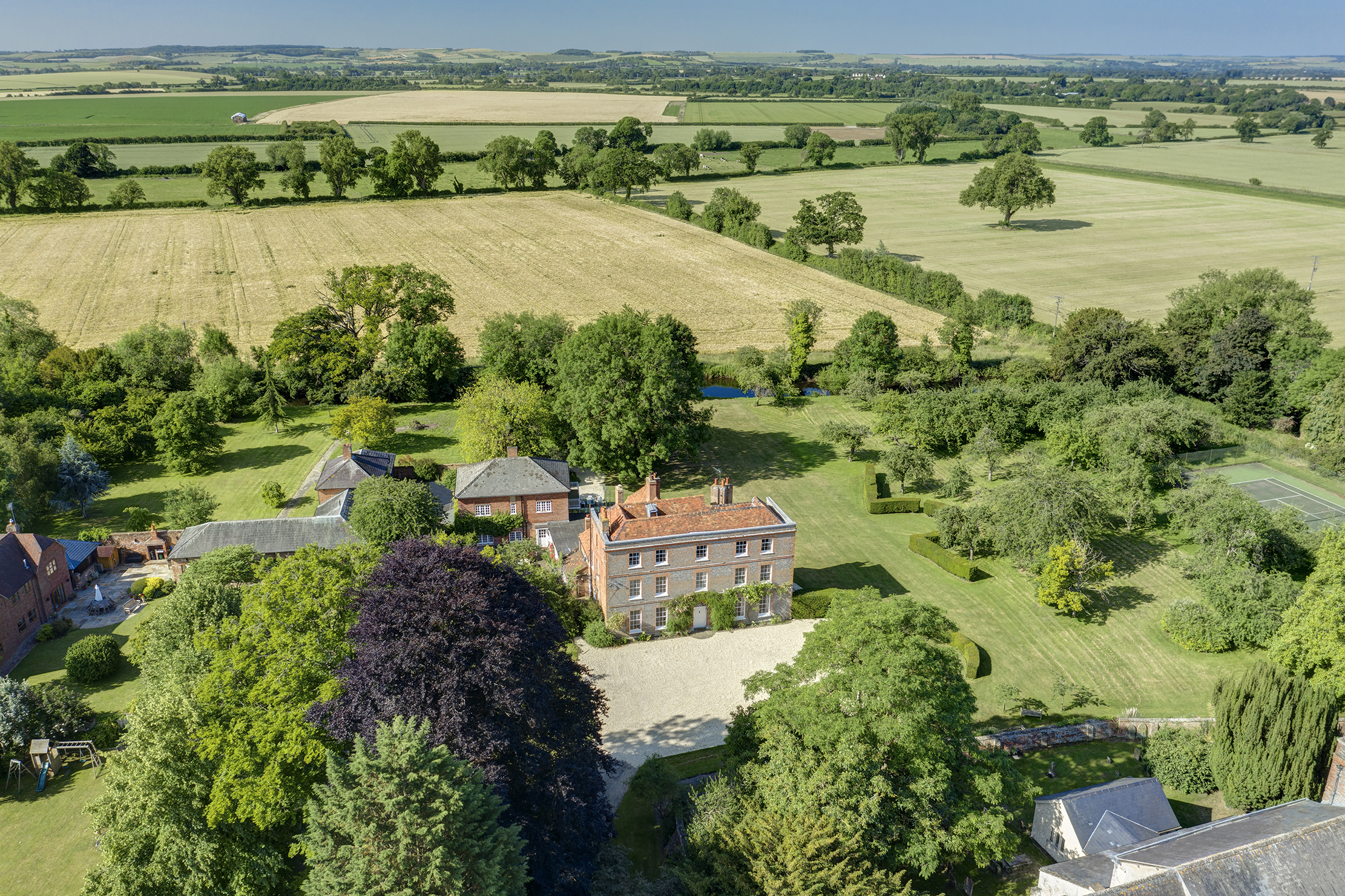
Brightwell Manor remained part of a thriving estate until the outbreak of the First World War, after which it was sold a number of times as casualties mounted. A report in Country Life on March 27, 1920, announced the sale of Brightwell with six acres of land, describing it as ‘an historical and commodious Georgian Residence of very attractive appearance, having extensive views over the famous Berkshire Downs. The pasture land here is of considerable value, letting readily at £4 an acre’.
From the village war memorial, the driveway passes through borders of mature trees and banks of lavender to the forecourt of the main 18th-century section of the house. A flagstoned reception hall leads to the drawing room and dining room, both classically Georgian in style, and to the original staircase with its square-sectioned balusters and inlaid mahogany handrail.
Continuing along the ground floor, one arrives at the beamed sitting room in the oldest part of the house, from where a studded-oak door leads to what originally served as William Inge’s study, now a family room. Off the kitchen, which boasts a 1930s Aga, is the present study, home to a mural by the neo-Romanticist painter George Warner Allen.
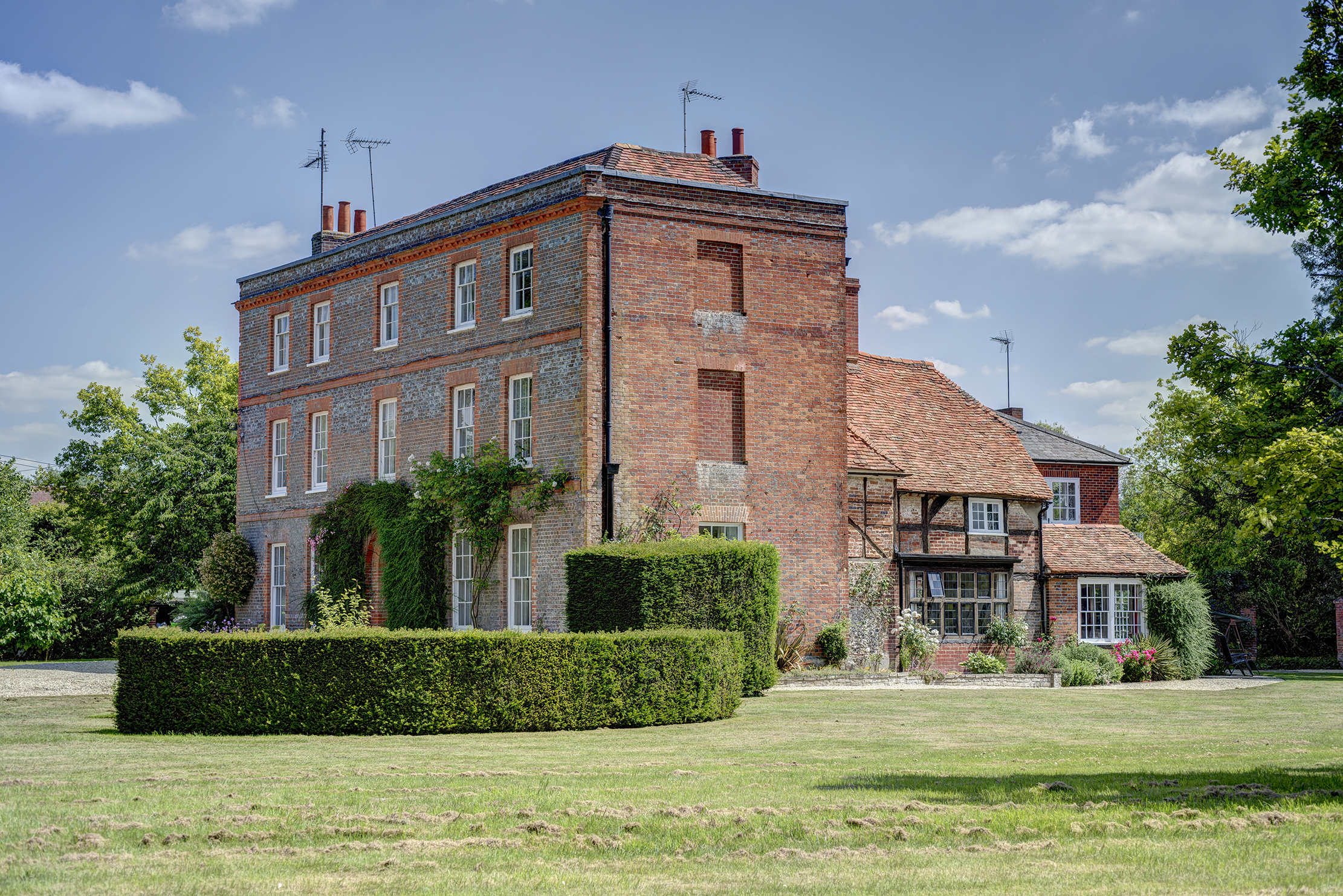
In all, the main house offers 8,128sq ft of accommodation on three floors, including the reception hall, four reception rooms, the kitchen and study, with a master suite, three further bedrooms and a family bathroom on the first floor and two further bedrooms, a kitchen and bathroom on the second floor.
The gardens and grounds surround the manor, bounded on three sides by the moat that never runs dry, thanks to Bertha’s spring. Much of the garden is laid to lawn, dotted with fruit trees, and there is also a walled garden. Finally, who could ignore the impressive chestnut tree grown in the grounds from a conker collected on Windsor’s Royal Mile many moons ago?

Credit: Strutt and Parker
Best country houses for sale this week
An irresistible West Country cottage and a magnificent Cumbrian country house make our pick of the finest country houses for
-
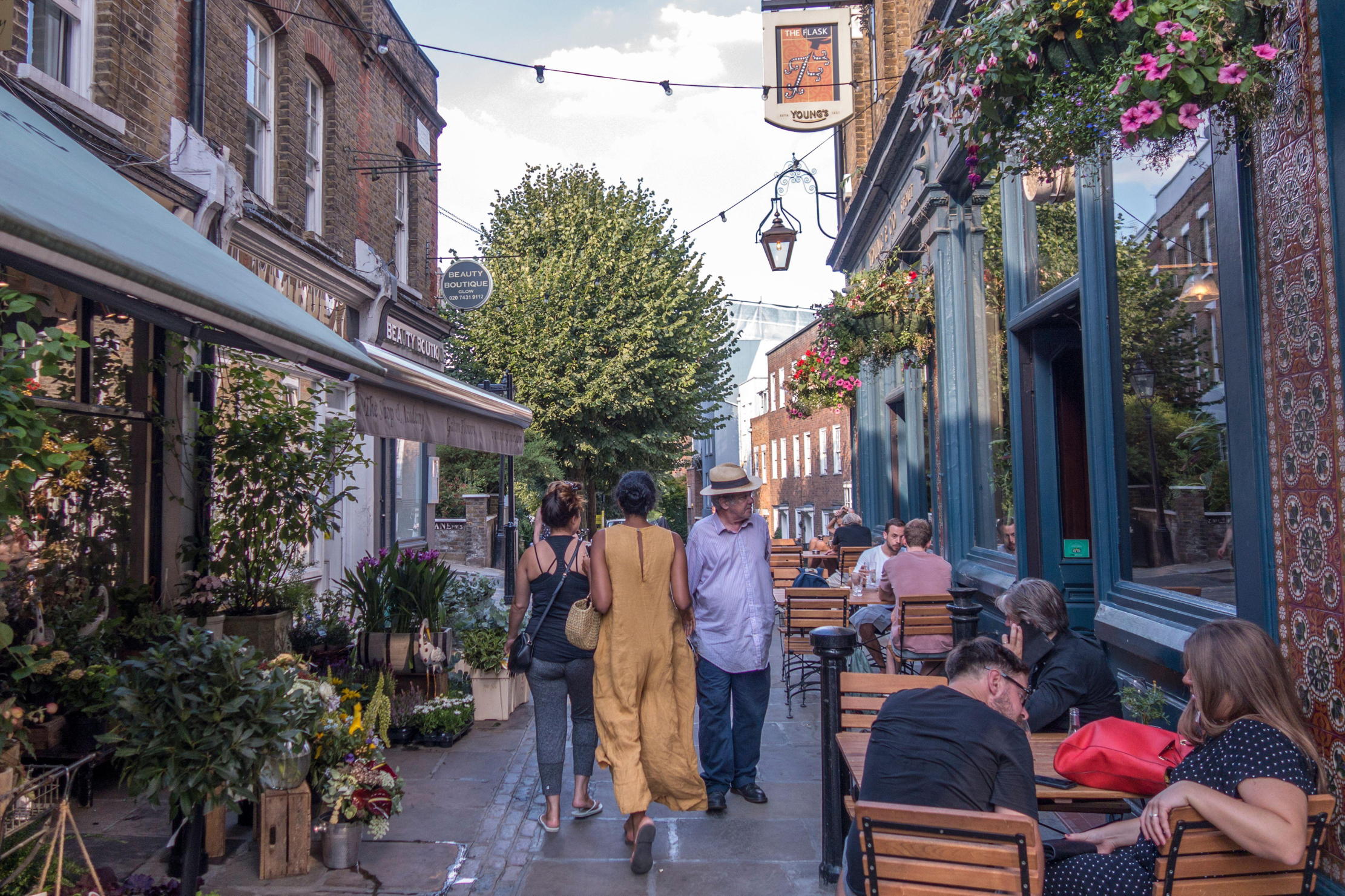 A day walking up and down the UK's most expensive street
A day walking up and down the UK's most expensive streetWinnington Road in Hampstead has an average house price of £11.9 million. But what's it really like?
By Lotte Brundle Published
-
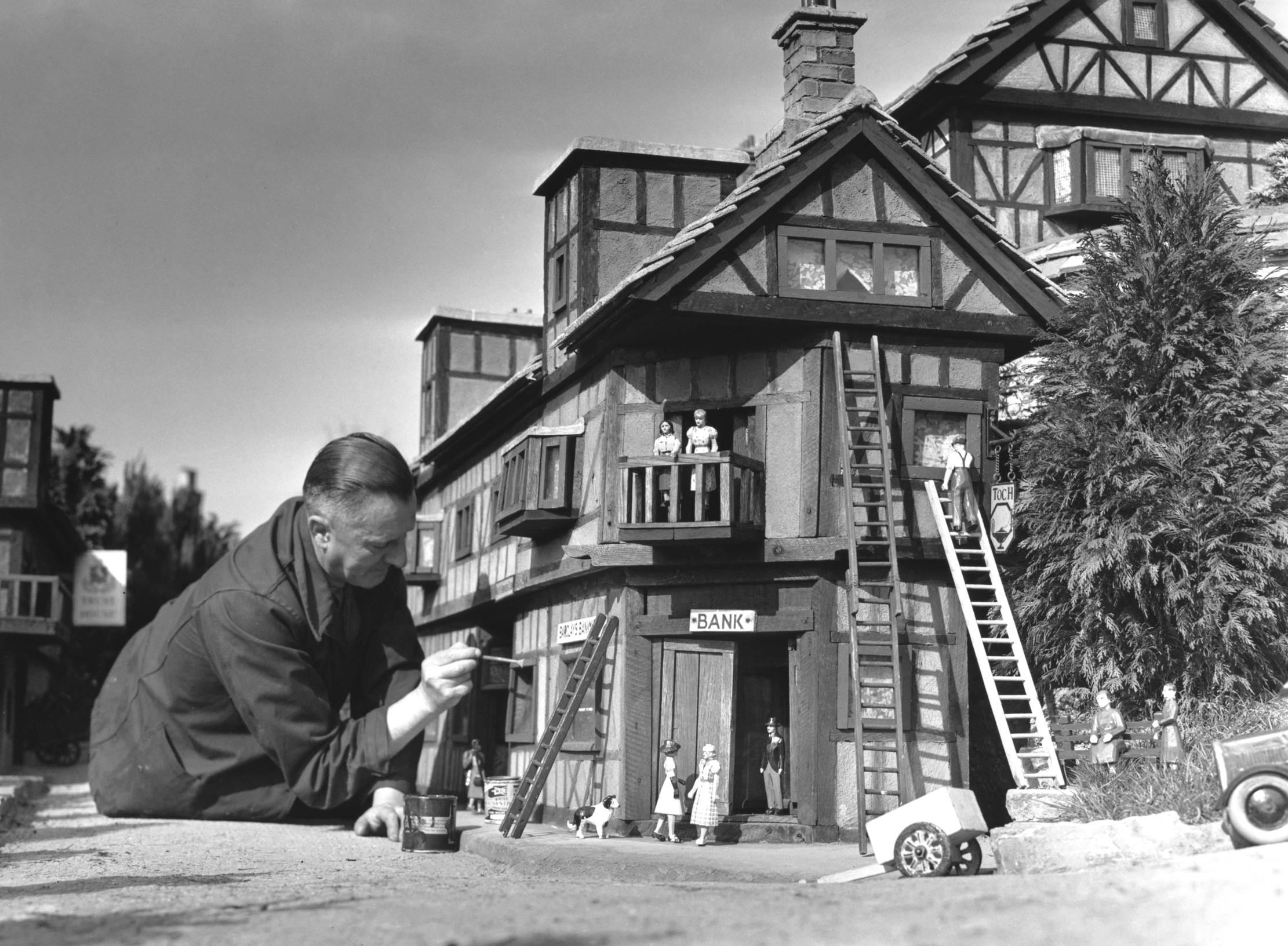 Life in miniature: the enduring charm of the model village
Life in miniature: the enduring charm of the model villageWhat is it about these small slices of arcadia that keep us so fascinated?
By Kirsten Tambling Published
-
 A day walking up and down the UK's most expensive street
A day walking up and down the UK's most expensive streetWinnington Road in Hampstead has an average house price of £11.9 million. But what's it really like?
By Lotte Brundle Published
-
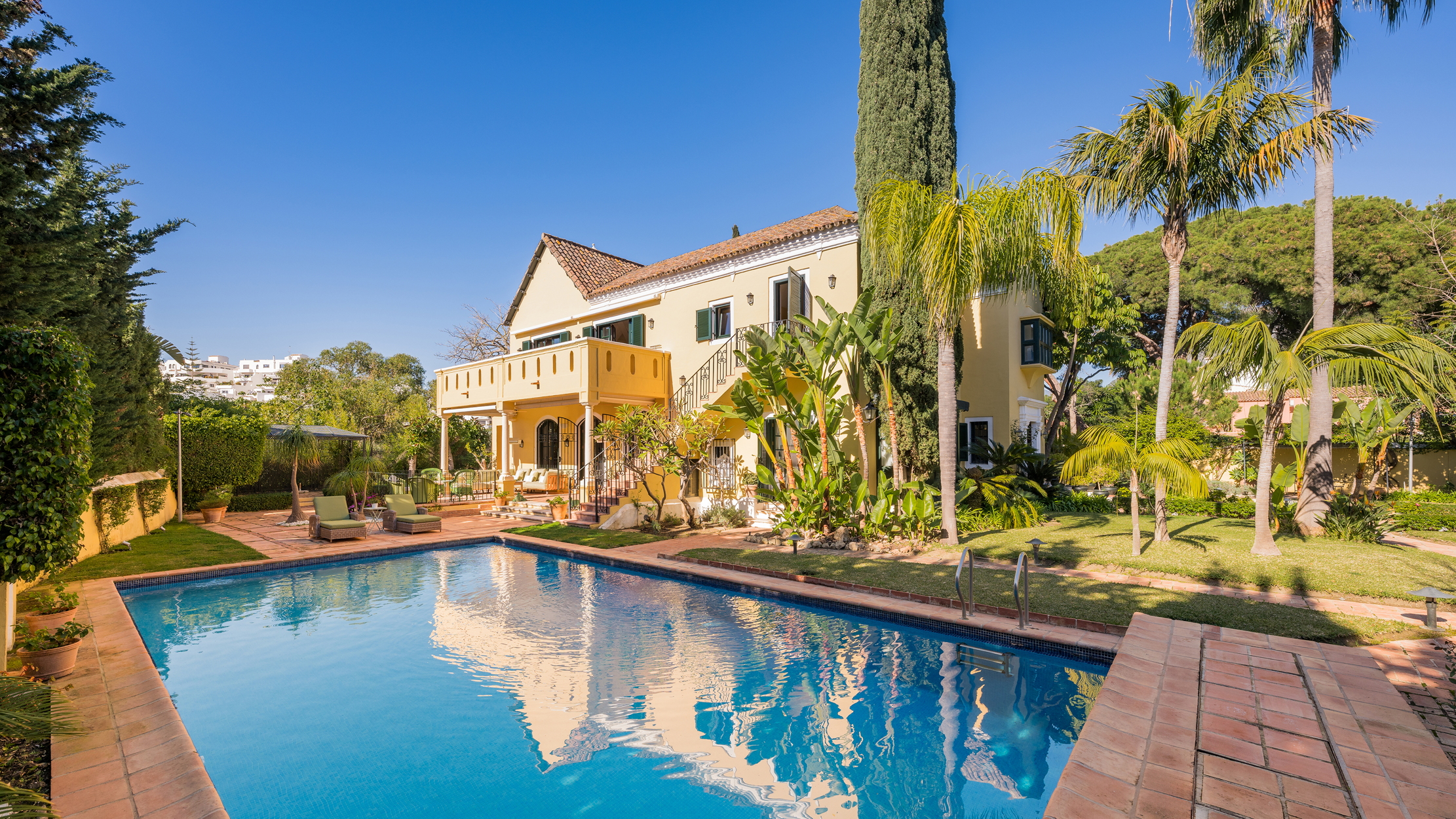 Damon Hill's former home in Marbella is the perfect place to slow down
Damon Hill's former home in Marbella is the perfect place to slow downThe glorious Andalusian-style villa is found within the Lomas de Marbella Club and just a short walk from the beach.
By James Fisher Published
-
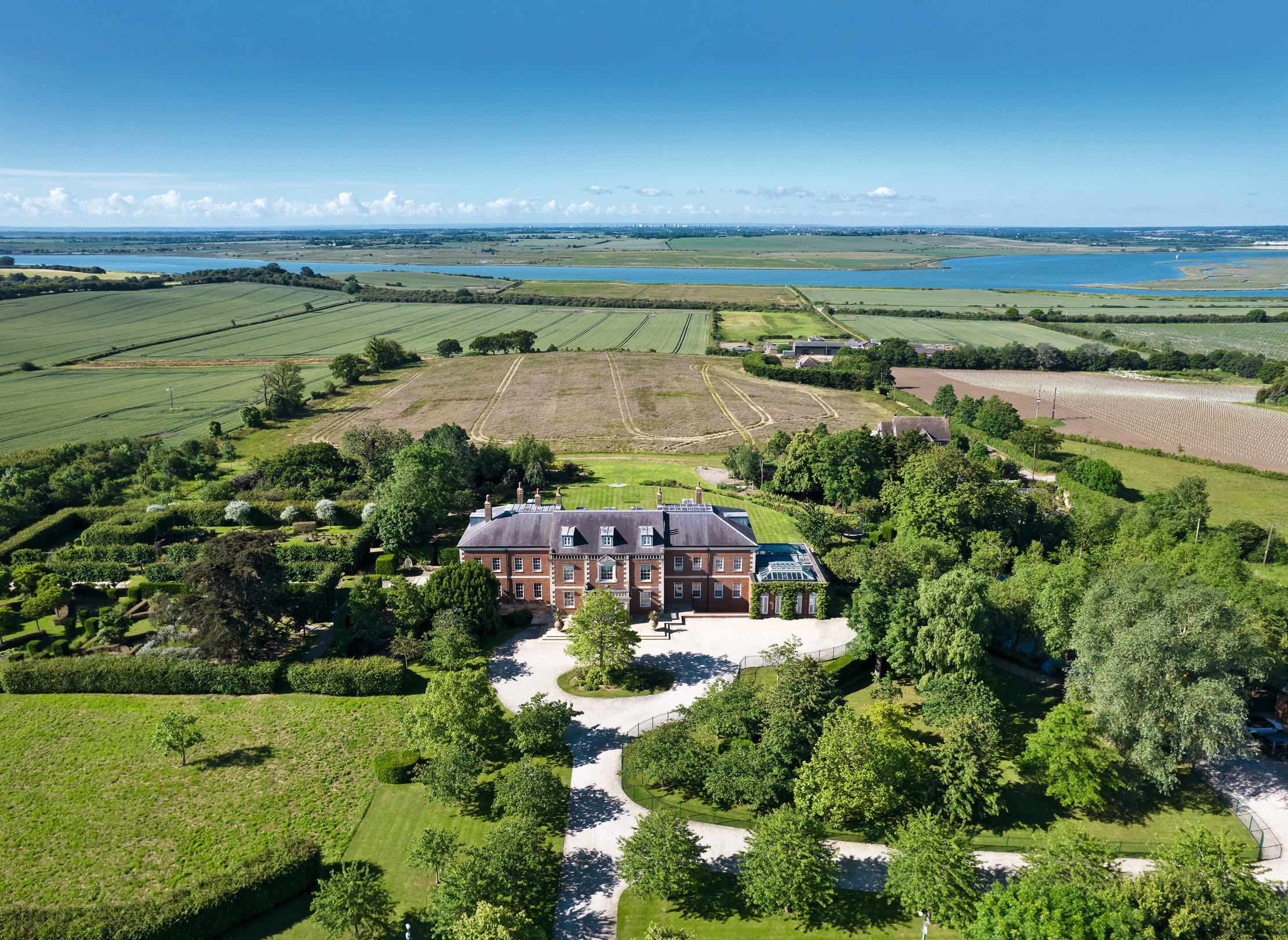 A 327-acre estate in the heart of 'England’s Côte d’Or', with a 26,000sq ft Georgian style home at its heart
A 327-acre estate in the heart of 'England’s Côte d’Or', with a 26,000sq ft Georgian style home at its heartStokes Hall in the Crouch Valley is an inspiring property looking for a new owner.
By Penny Churchill Published
-
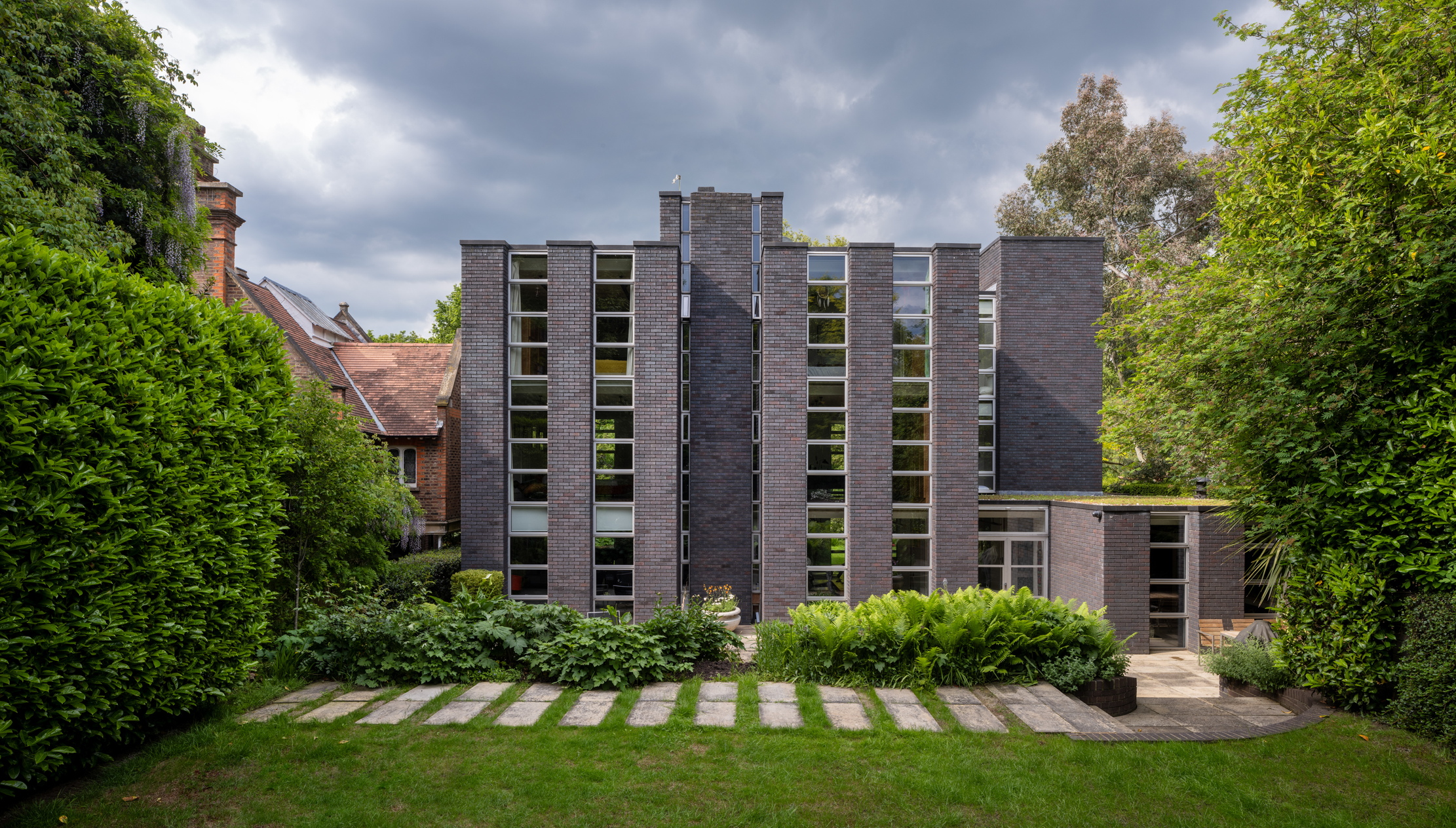 Schreiber House, 'the most significant London townhouse of the second half of the 20th century', is up for sale
Schreiber House, 'the most significant London townhouse of the second half of the 20th century', is up for saleThe five-bedroom Modernist masterpiece sits on the edge of Hampstead Heath.
By Lotte Brundle Published
-
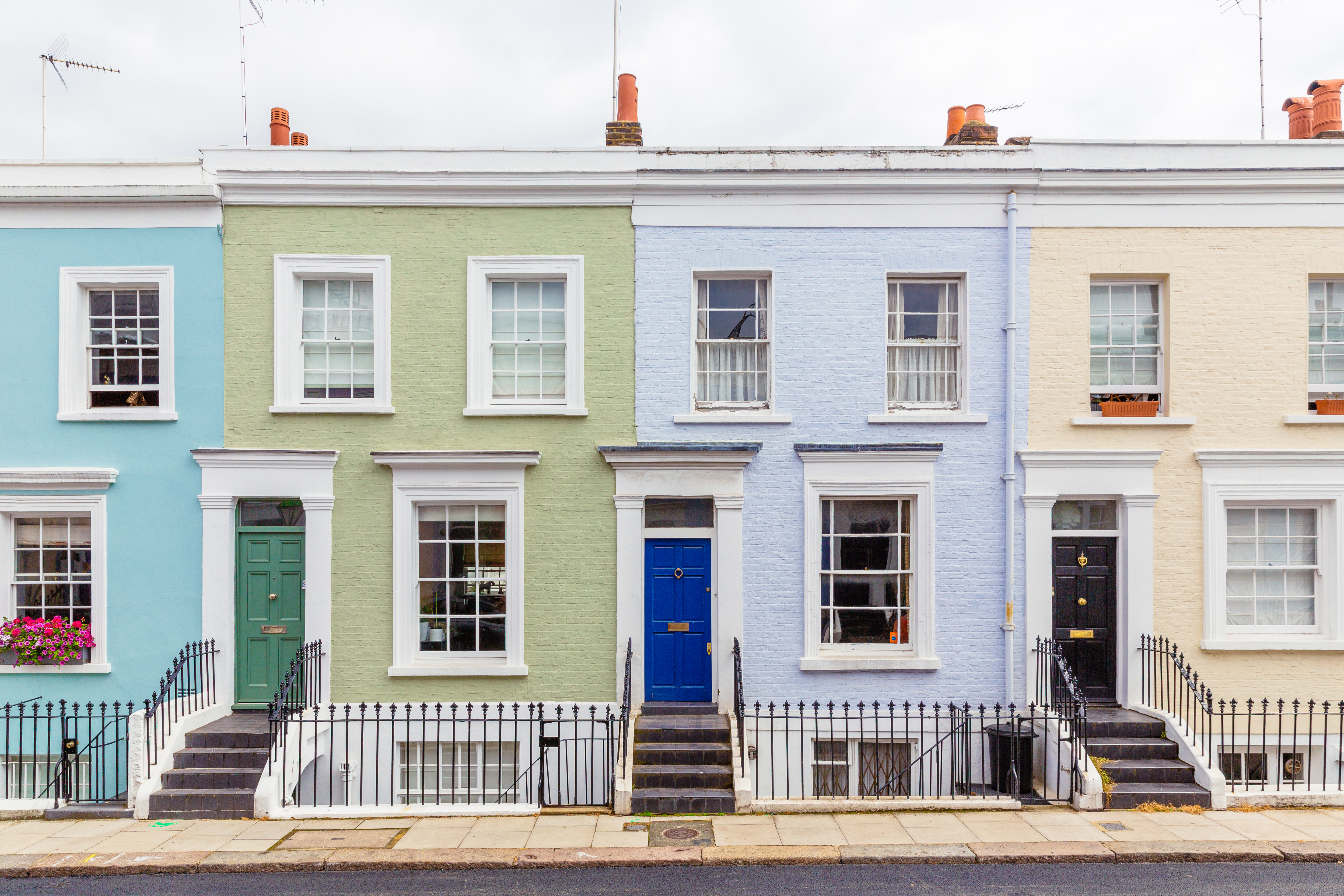 Is the 'race for space' officially over?
Is the 'race for space' officially over?During the lockdowns, many thought the countryside was the place to be. It seems many are now changing their minds.
By Annabel Dixon Last updated
-
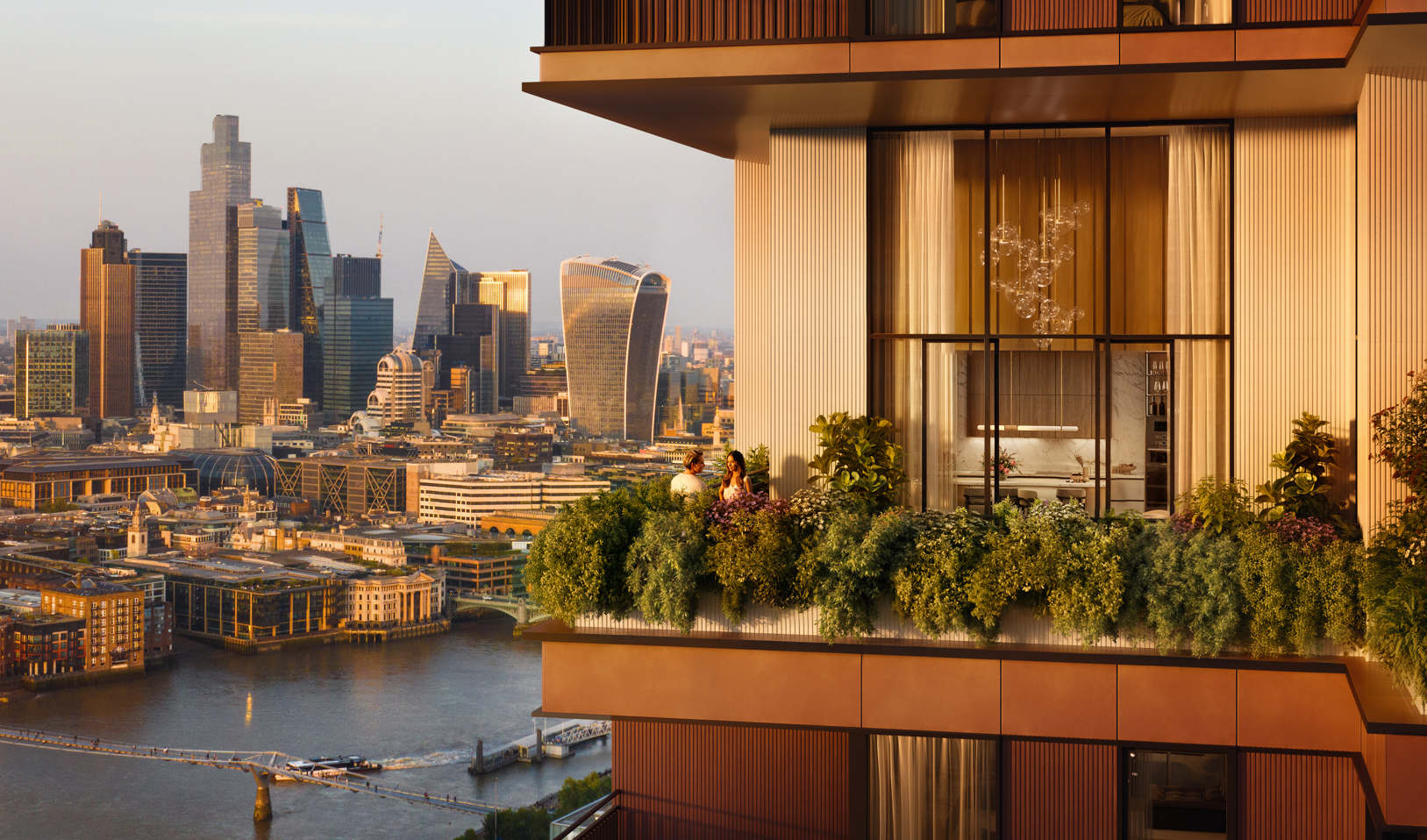 What's a 'wellness village' and will it tempt you back into the office?
What's a 'wellness village' and will it tempt you back into the office?The team behind London's first mixed-use ‘wellness village’ says it has the magic formula for tempting workers back into offices.
By Annunciata Elwes Published
-
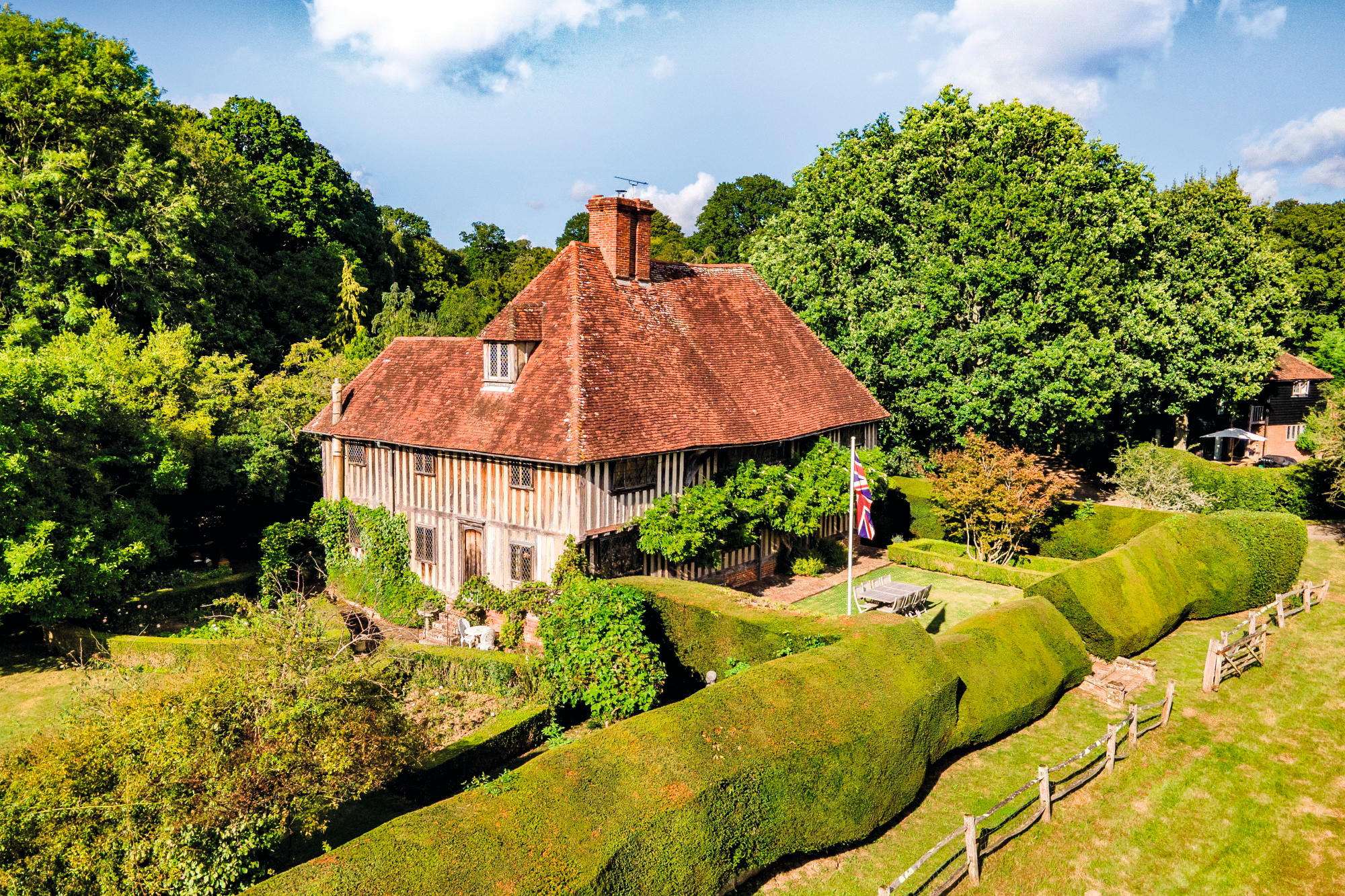 A mini estate in Kent that's so lovely it once featured in Simon Schama's 'History of Britain'
A mini estate in Kent that's so lovely it once featured in Simon Schama's 'History of Britain'The Paper Mill estate is a picture-postcard in the Garden of England.
By Penny Churchill Published
-
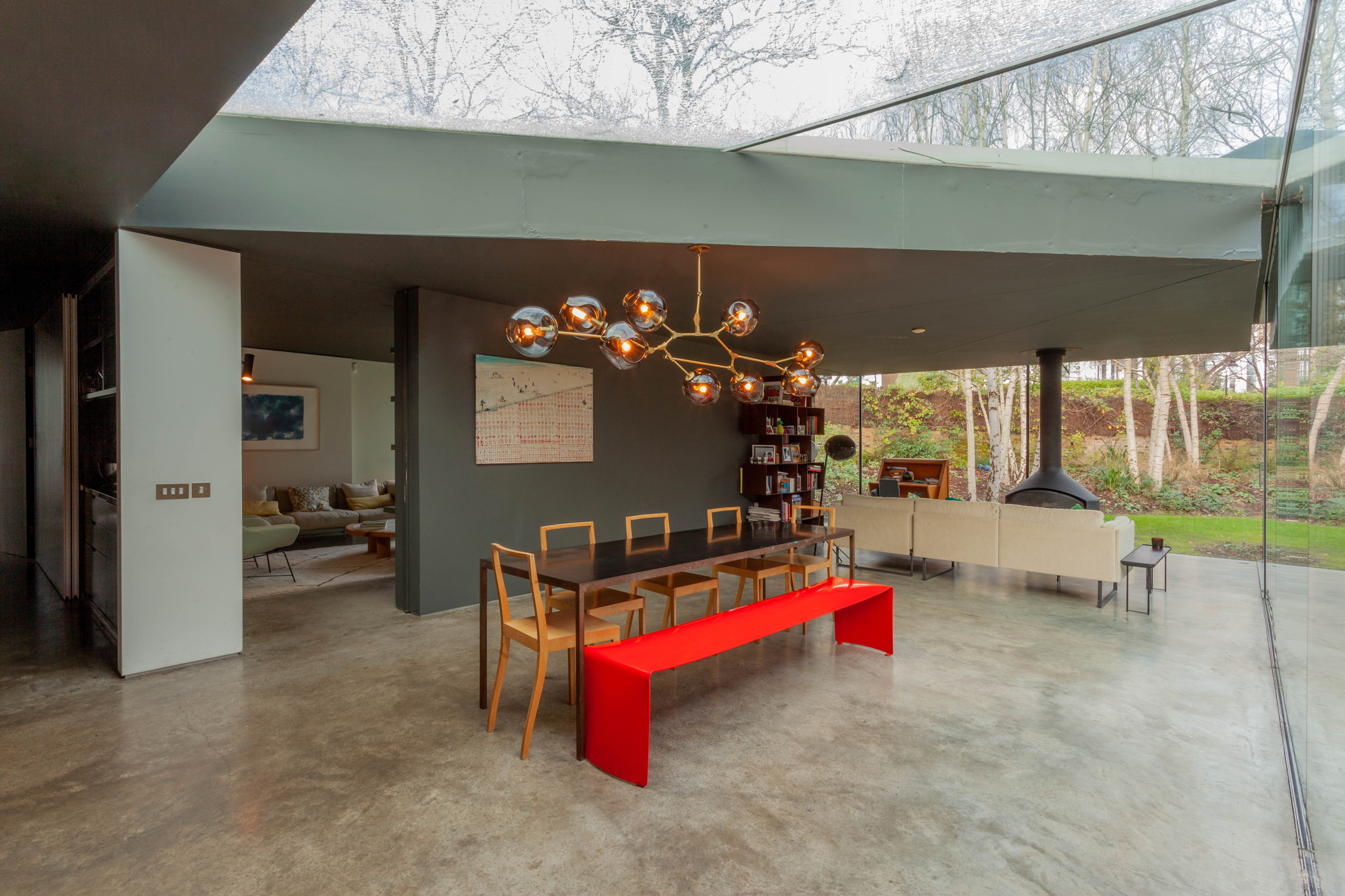 Hidden excellence in a £7.5 million north London home
Hidden excellence in a £7.5 million north London homeBehind the traditional façades of Provost Road, you will find something very special.
By James Fisher Published
