Charming National Trust property dating from the 16th century, looking for a caretaker for the next 100 years
From part of an estate to part of the National Trust, Pamphill has been passed from hand to hand since its core was built centuries ago. It's now looking for a new owner to care for it for another 99 years.
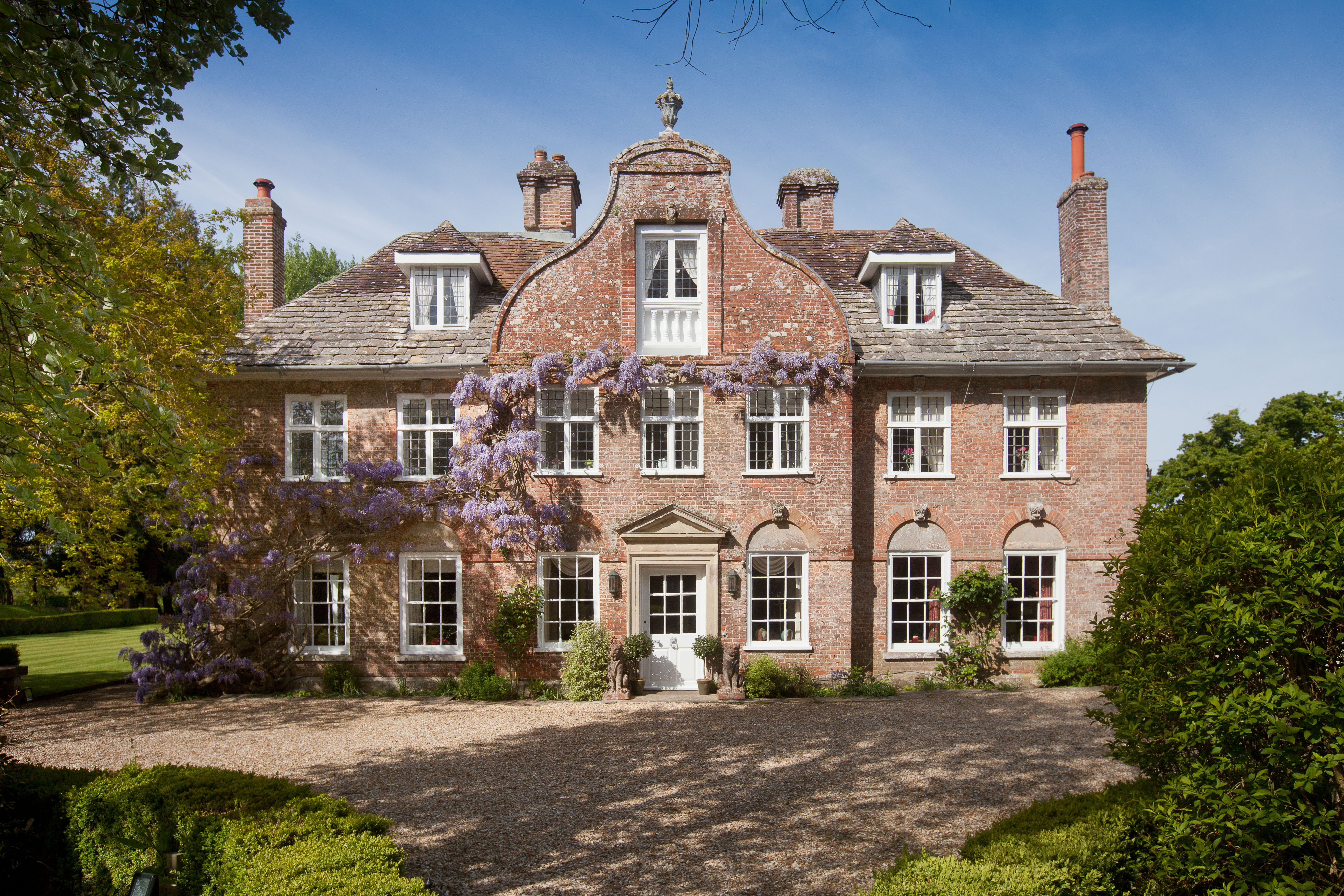

Charming, Grade II*-listed Pamphill Manor near Wimborne, Dorset, has evolved over time from a late-17th-/early-18th-century house built around a 16th-century core with a Dutch gabled façade, enlarged in the 18th century with the addition of a Georgian wing overlooking the driveway.
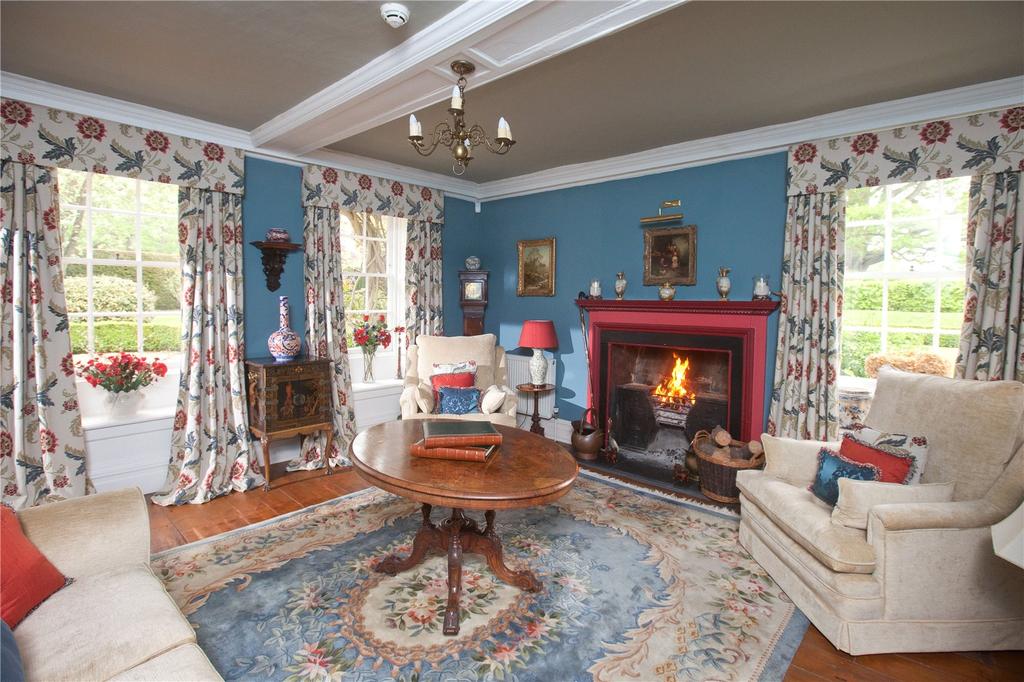
Early-19th-century additions included the coach house and stable block, the annexe and, in the late 1800s, the south-east wing overlooking the croquet lawn – now the sitting room, with the master bedroom above. The house and its impressive grounds are on the market through Savills at a guide price of £2.25 million for a new 99-year National Trust lease.
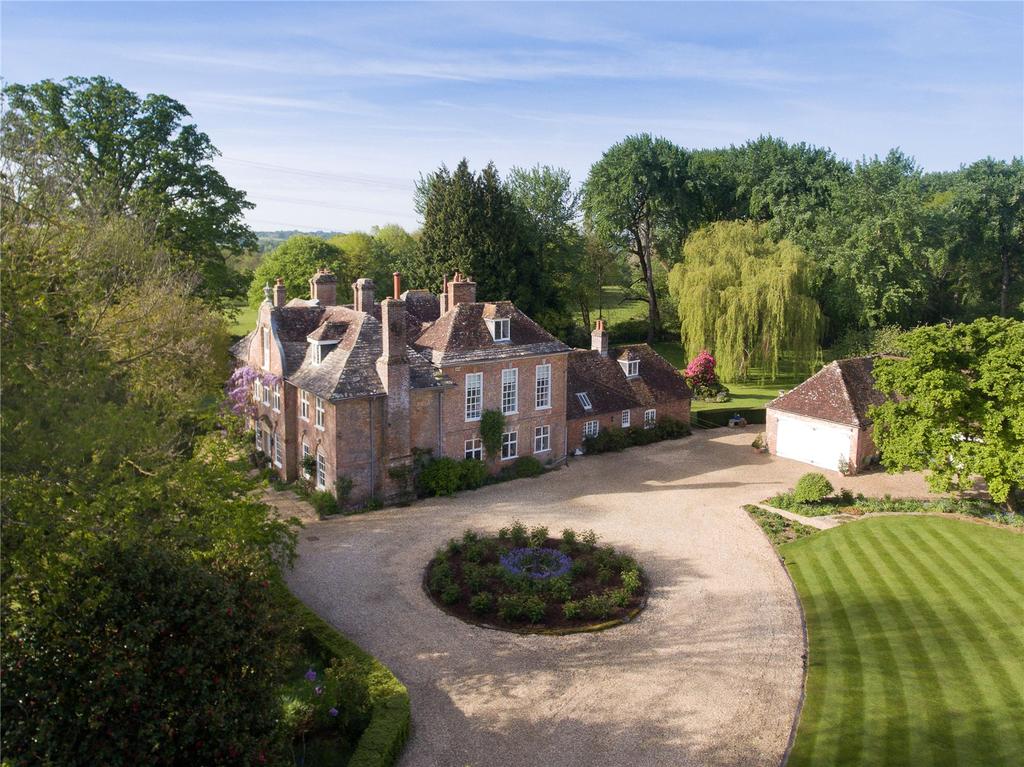
Approached along a majestic avenue of mature oaks planted in 1840, Pamphill Manor faces directly onto Pamphill Green, a picturesque hamlet once part of the Kingston Lacy estate, owned by the Bankes family for more than 300 years and bequeathed to the National Trust in 1982.
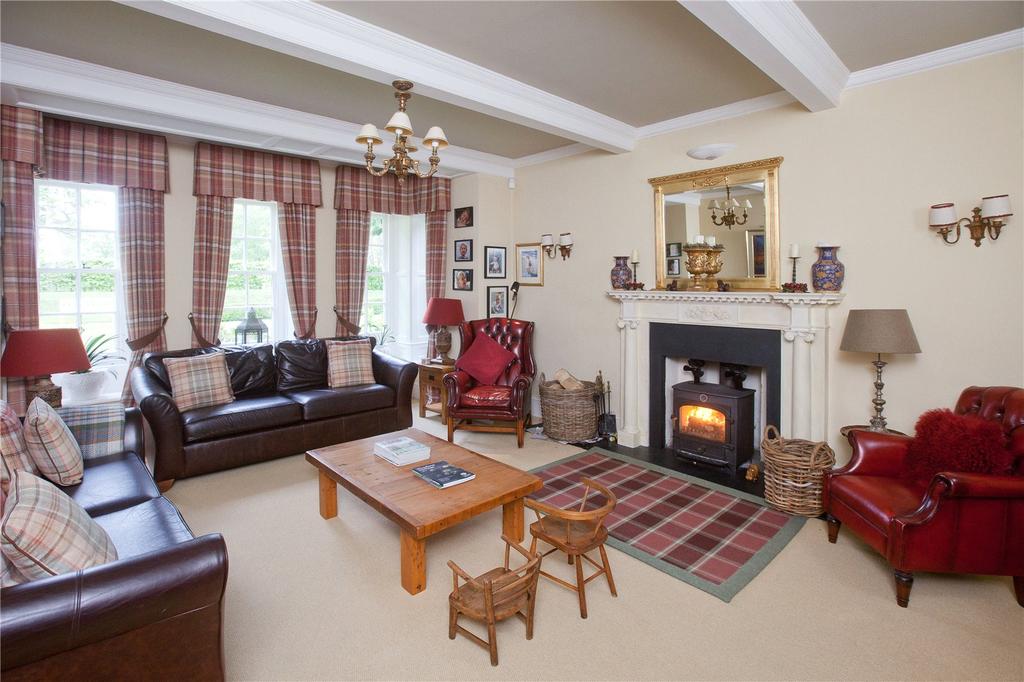
The present Kingston Lacy House was built by Ralph Bankes between 1663 and 1665 to replace his father’s house, Corfe Castle, which was destroyed in the Civil War. His steward, Matthew Beethell, built Pamphill Manor, which became home to four generations of the Beethell family.
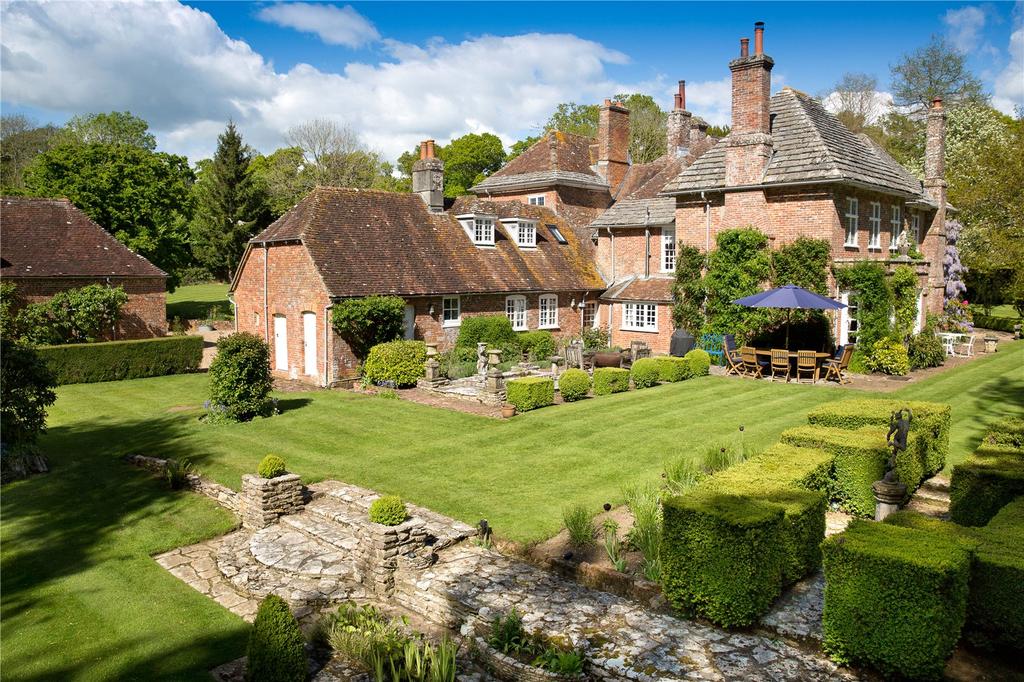
Thereafter, the house remained part of the Kingston Lacy estate and was rented out by the Bankes family and, later, by the National Trust, by which time, it was in a state of disrepair and underwent a major two-year refurbishment in 1992–3, when it was sold by the Trust on a 99-year lease. The present owners, who have lived there since 2005, have continued to maintain and improve the house, which is in excellent order throughout.
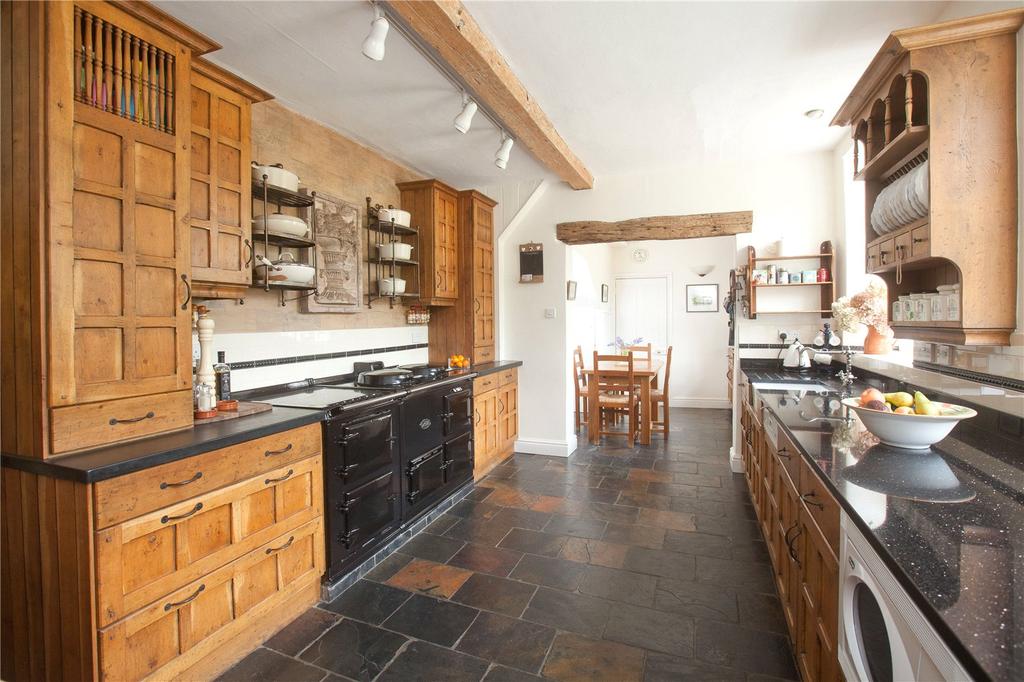
Pamphill Manor’s 2.24 acres of beautifully maintained gardens and grounds are an impressive feature of the property. The house offers 8,646sq ft of living space on three floors, including reception and inner halls, four reception rooms, a garden room, a kitchen/breakfast room and six first-floor bedrooms and five bathrooms, with two large attic bedrooms and a playroom/sitting room on the floor above.
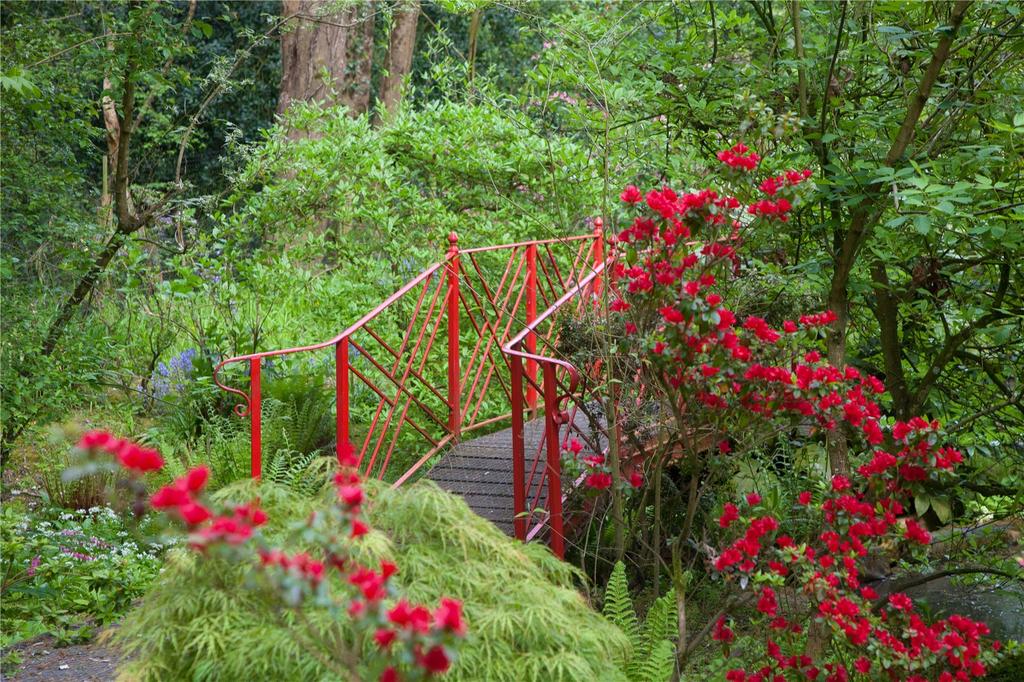
Sign up for the Country Life Newsletter
Exquisite houses, the beauty of Nature, and how to get the most from your life, straight to your inbox.
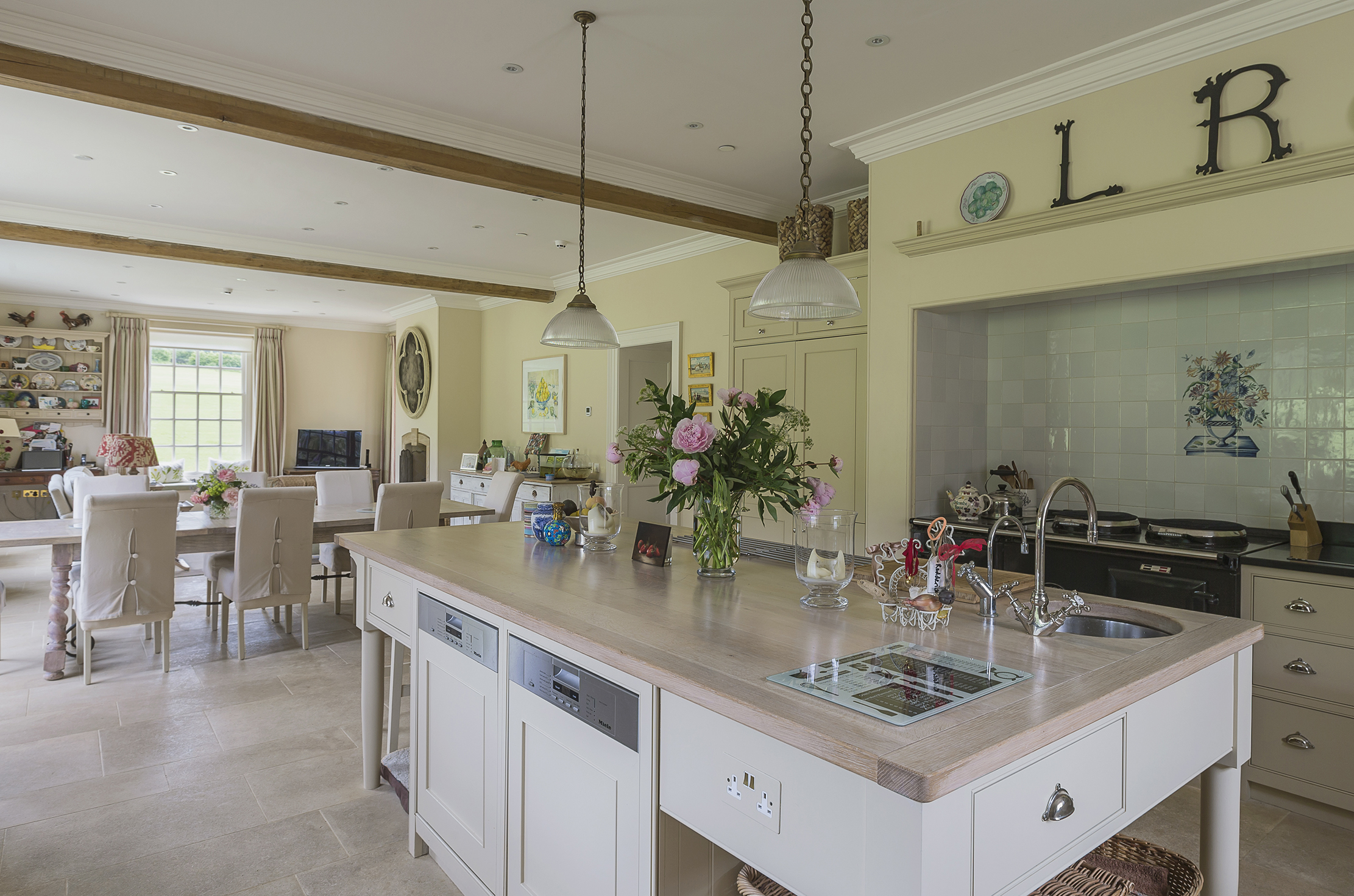
A drawing room and kitchen-family room which show just what is possible when you blend old and new
The living and dining spaces of Chitcombe House in Dorset offer all manner of lessons in making a modern family
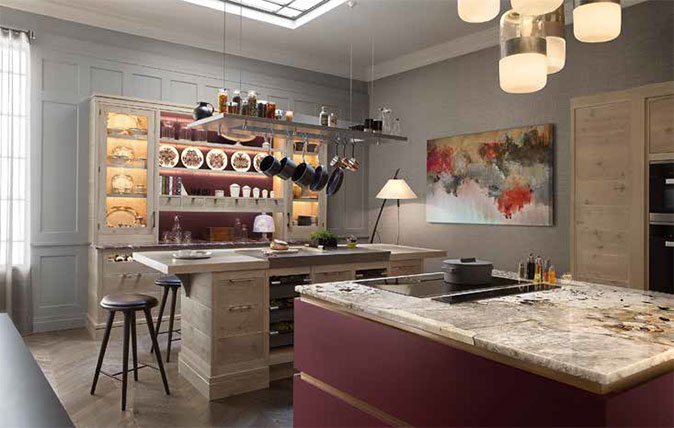
The new kitchen design mantra: Don’t be afraid of the dark
Dark colours and rich materials are creating moody new looks in kitchens, says Amelia Thorpe.
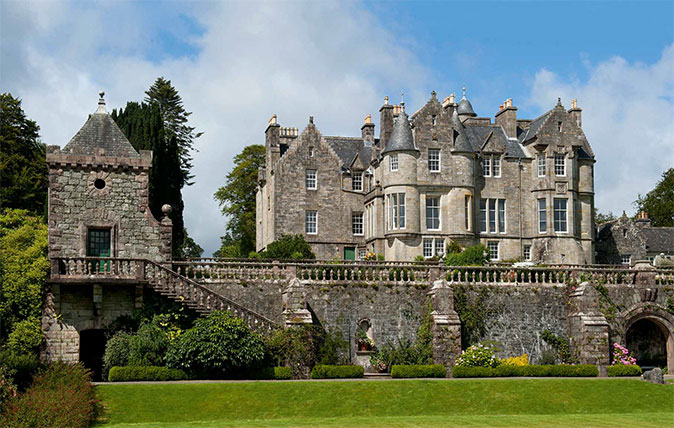
Credit: Simon Jauncey
Torosay Castle: The Hebridean shooting lodge that stayed in one family for 150 years
Mary Miers tells the story of a Victorian shooting lodge owned by the same family for 147 years – with
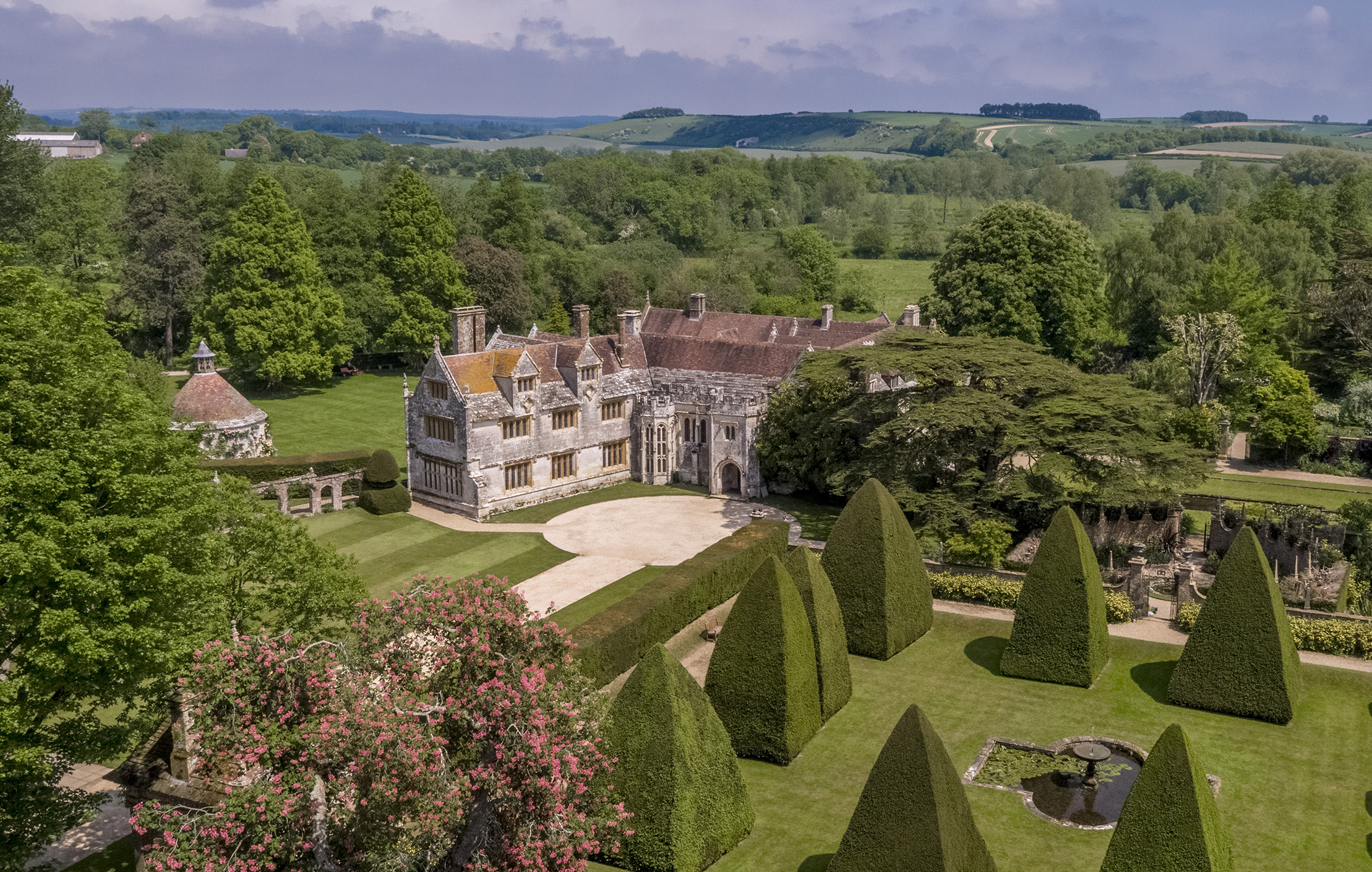
Credit: Knight Frank / Savills
One of the most incredible privately-owned homes in Britain has come to the market
The magnificent Athelhampton House in Dorset is a manor with spectacular Tudor interiors, 19th-century formal gardens and a fascinating history.
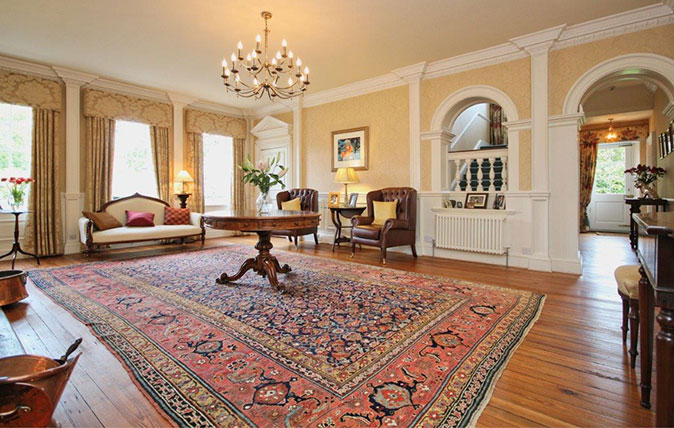
An old rectory that’s ‘one of the finest privately-owned homes in the East Riding of Yorkshire’ comes up for sale
A former rectory in a pretty village within the East Riding of Yorkshire has come to the market, a 19th
-
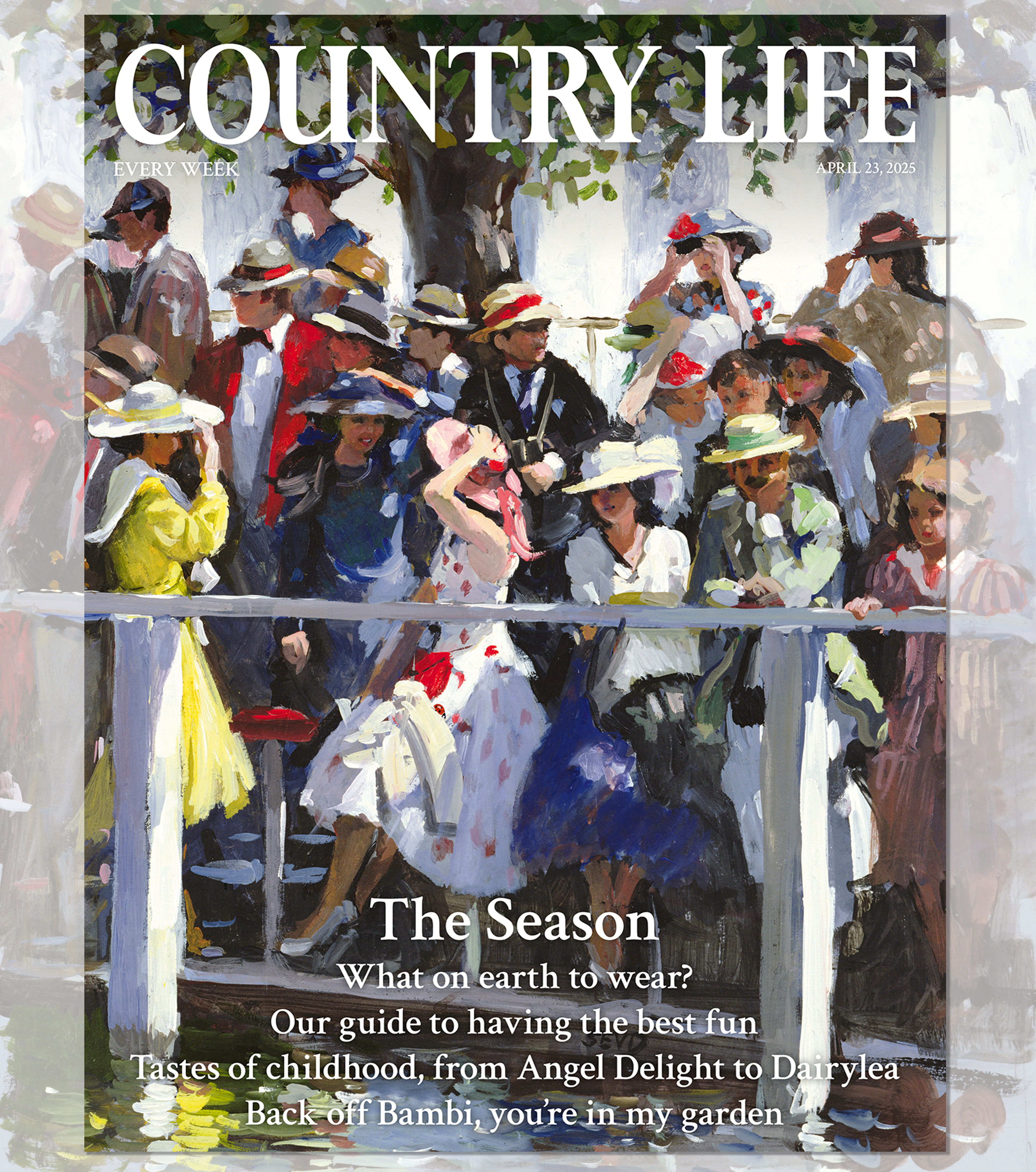 Country Life 23 April 2025
Country Life 23 April 2025Country Life 23 April 2025 looks at how to make the most of The Season in Britain: where to go, what to eat, who to look out for and much more.
By Toby Keel Published
-
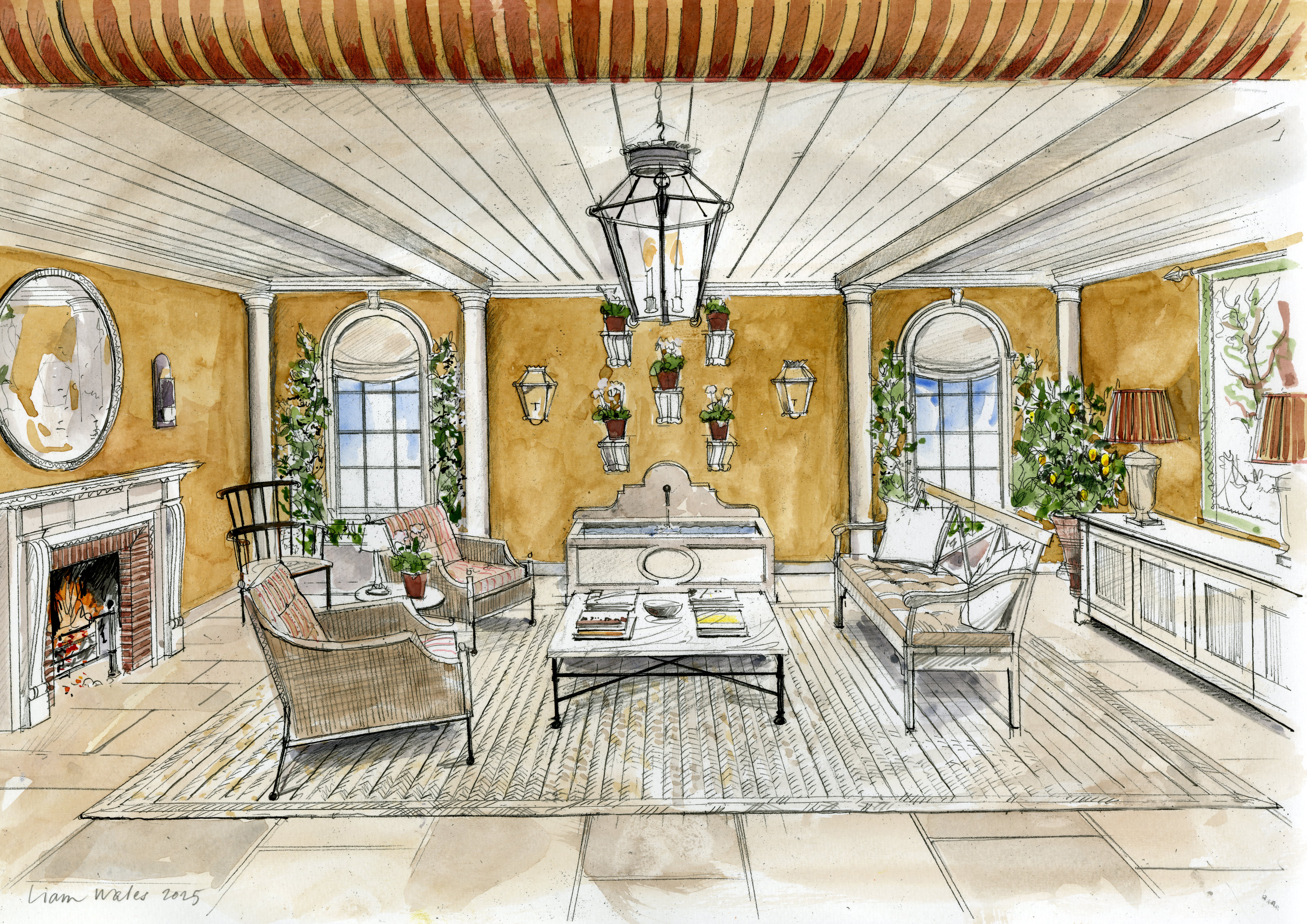 The big reveal: A first look at Country Life's RHS Chelsea Flower Show stand
The big reveal: A first look at Country Life's RHS Chelsea Flower Show standInterior designer Isabella Worsley reveals her plans for Country Life’s ‘outdoor drawing room’ at this year’s RHS Chelsea Flower Show.
By Country Life Published
-
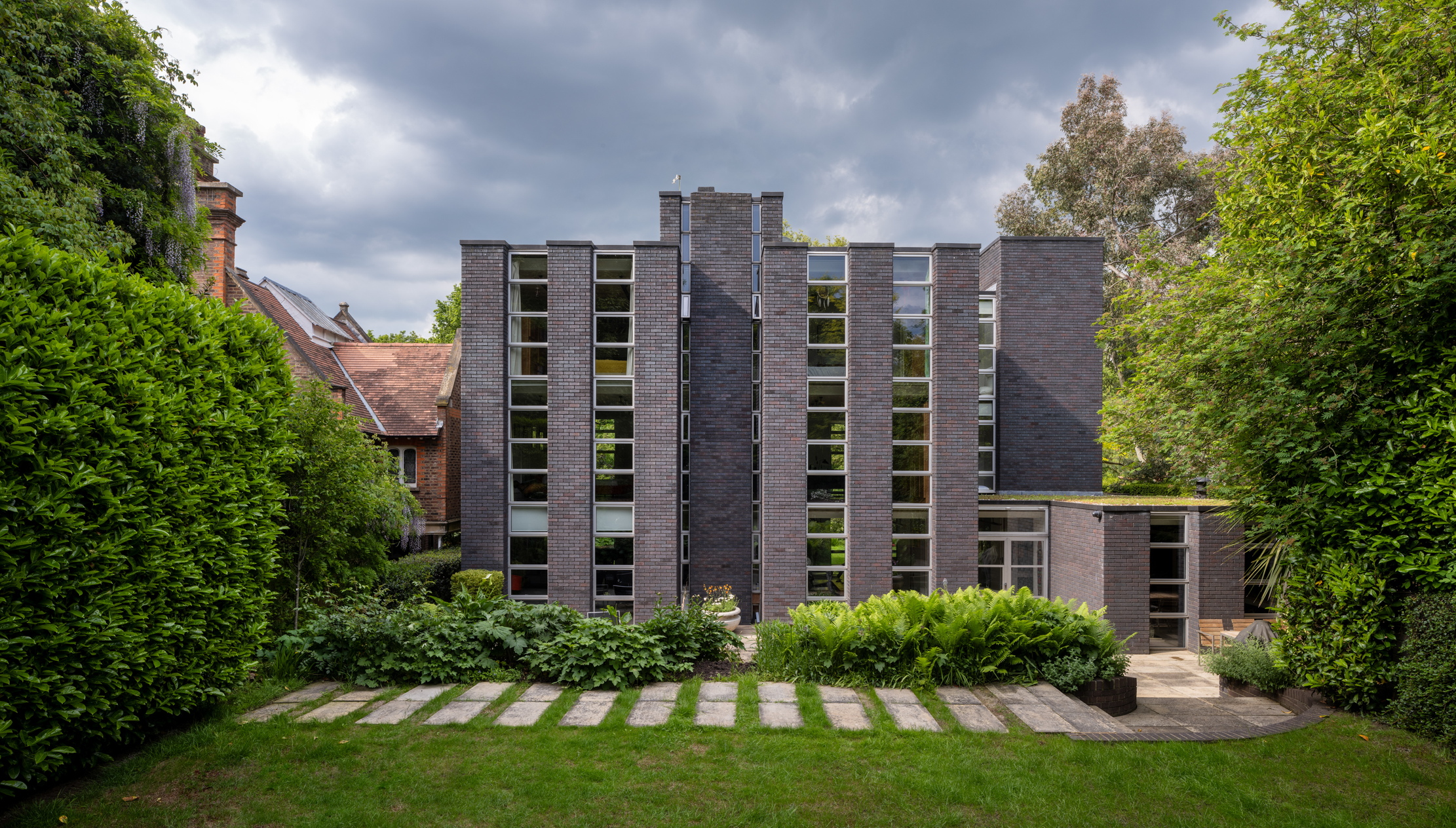 Schreiber House, 'the most significant London townhouse of the second half of the 20th century', is up for sale
Schreiber House, 'the most significant London townhouse of the second half of the 20th century', is up for saleThe five-bedroom Modernist masterpiece sits on the edge of Hampstead Heath.
By Lotte Brundle Published
-
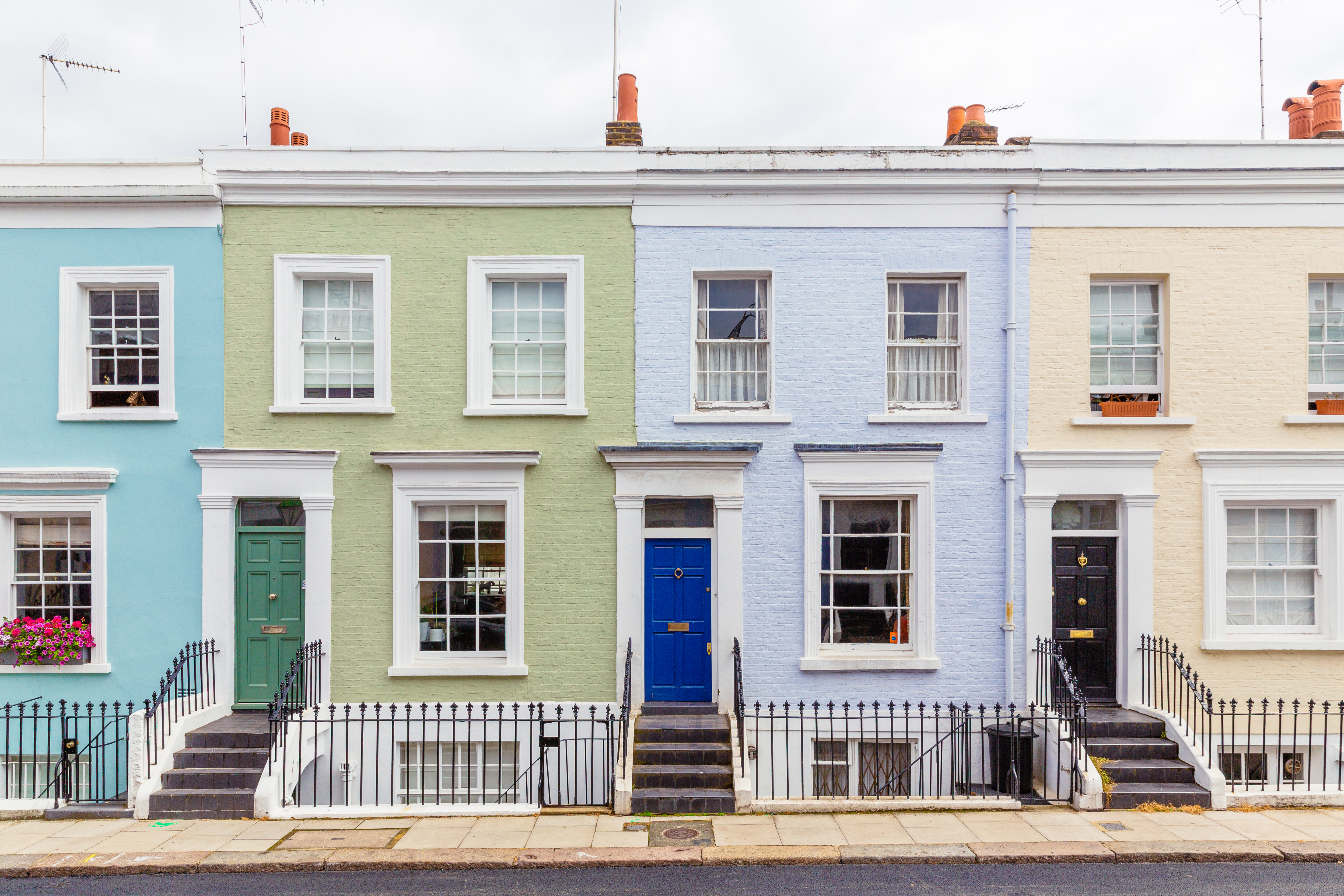 Is the 'race for space' officially over?
Is the 'race for space' officially over?During the lockdowns, many thought the countryside was the place to be. It seems many are now changing their minds.
By Annabel Dixon Last updated
-
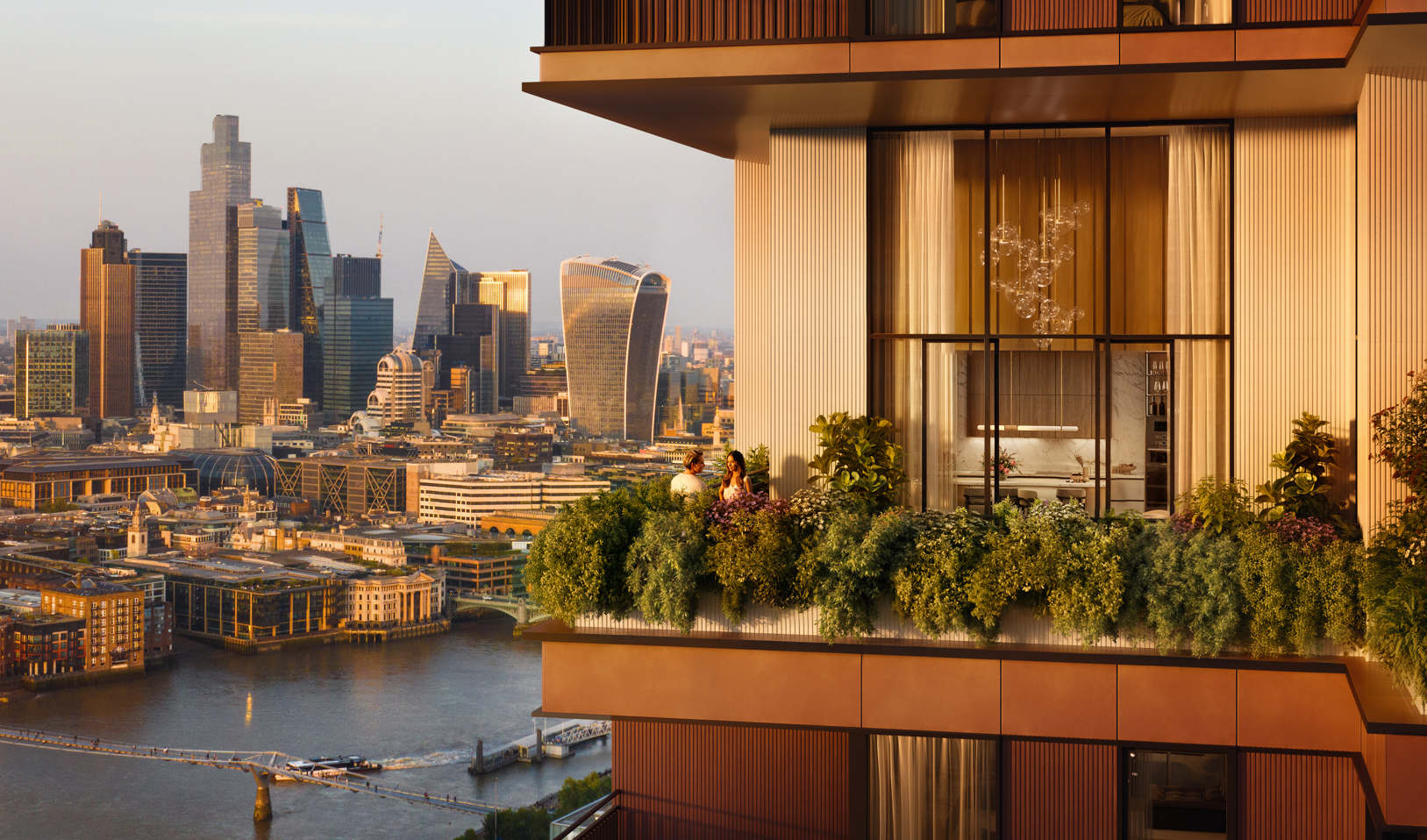 What's a 'wellness village' and will it tempt you back into the office?
What's a 'wellness village' and will it tempt you back into the office?The team behind London's first mixed-use ‘wellness village’ says it has the magic formula for tempting workers back into offices.
By Annunciata Elwes Published
-
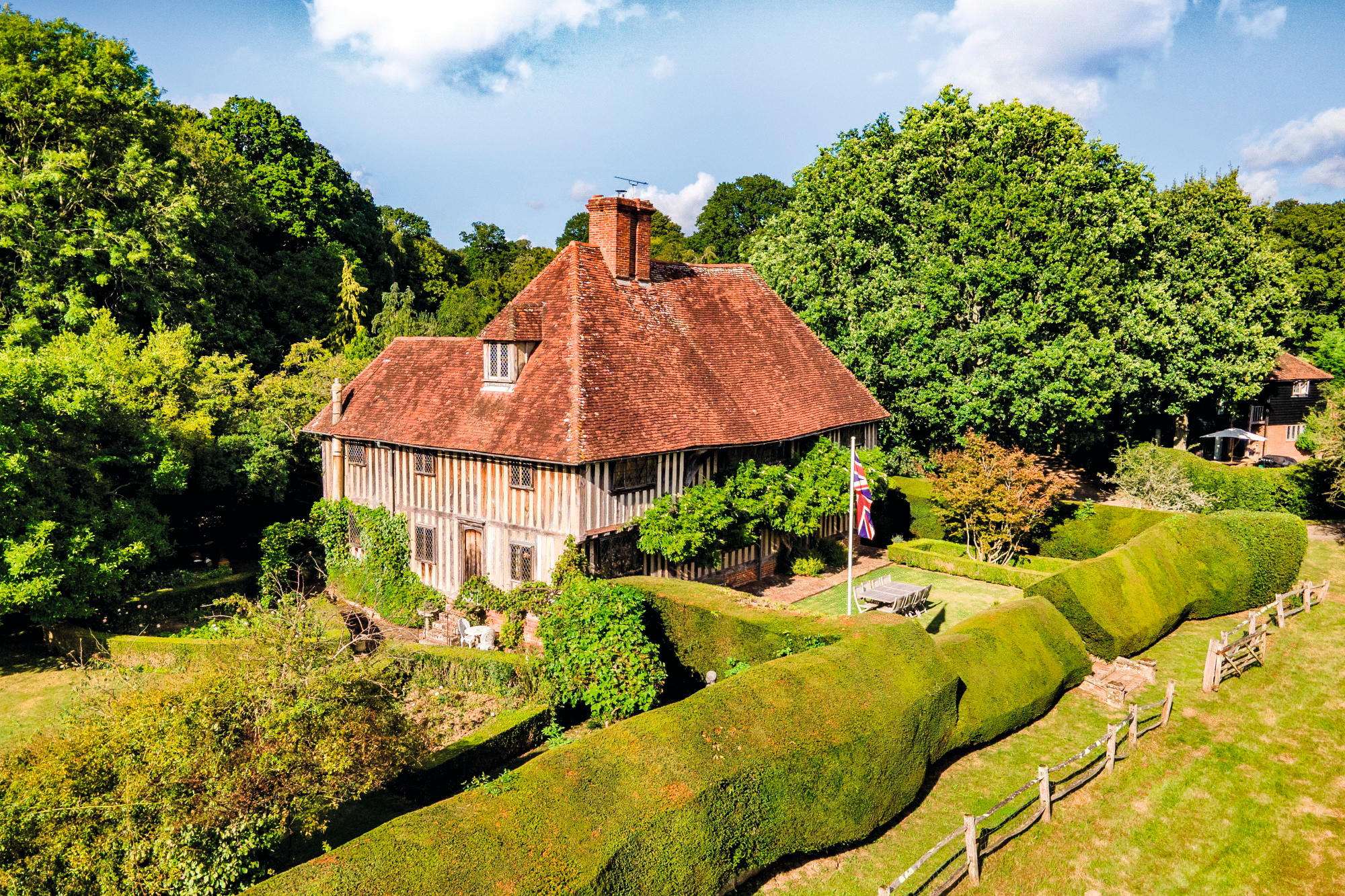 A mini estate in Kent that's so lovely it once featured in Simon Schama's 'History of Britain'
A mini estate in Kent that's so lovely it once featured in Simon Schama's 'History of Britain'The Paper Mill estate is a picture-postcard in the Garden of England.
By Penny Churchill Published
-
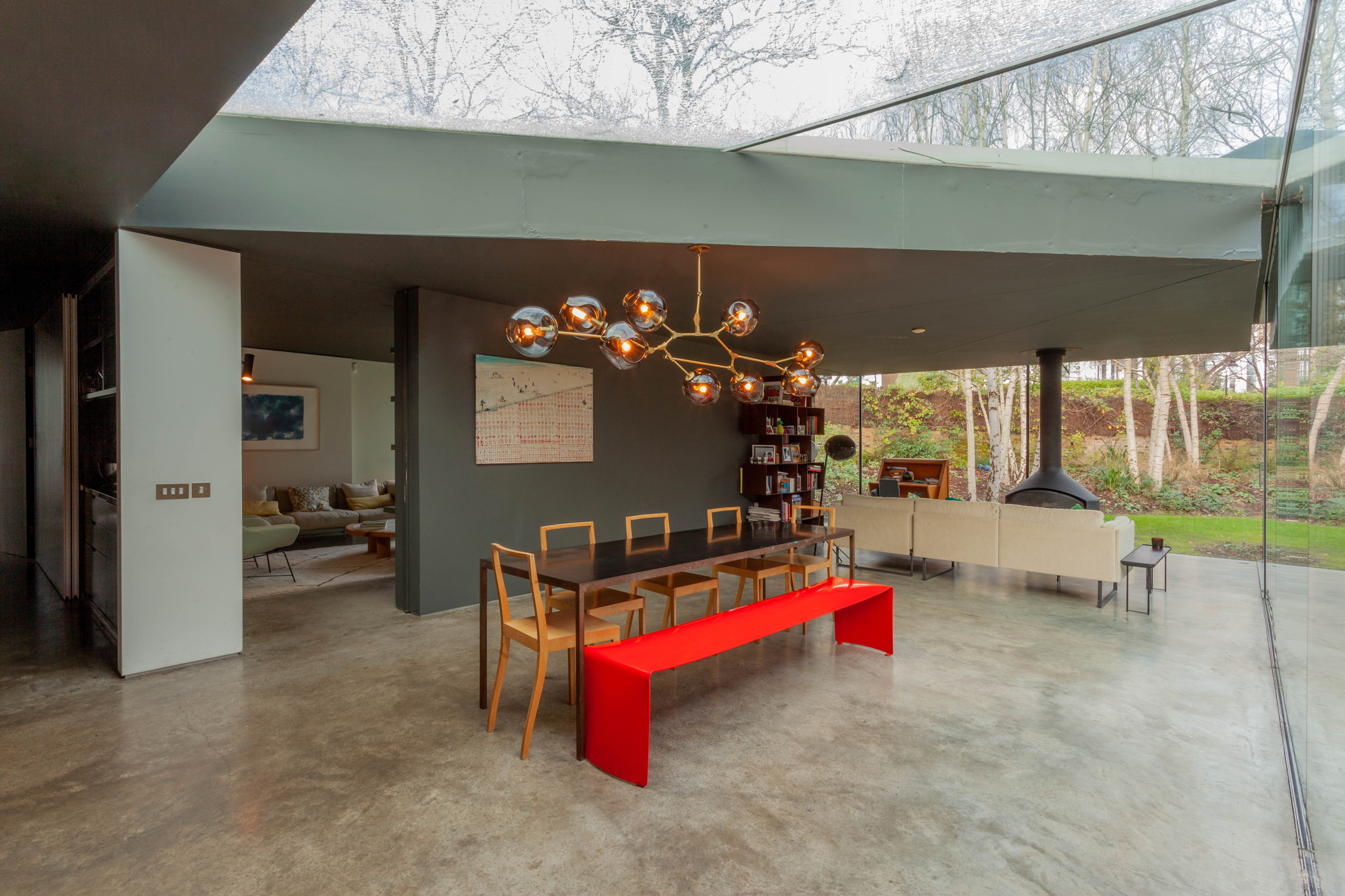 Hidden excellence in a £7.5 million north London home
Hidden excellence in a £7.5 million north London homeBehind the traditional façades of Provost Road, you will find something very special.
By James Fisher Published
-
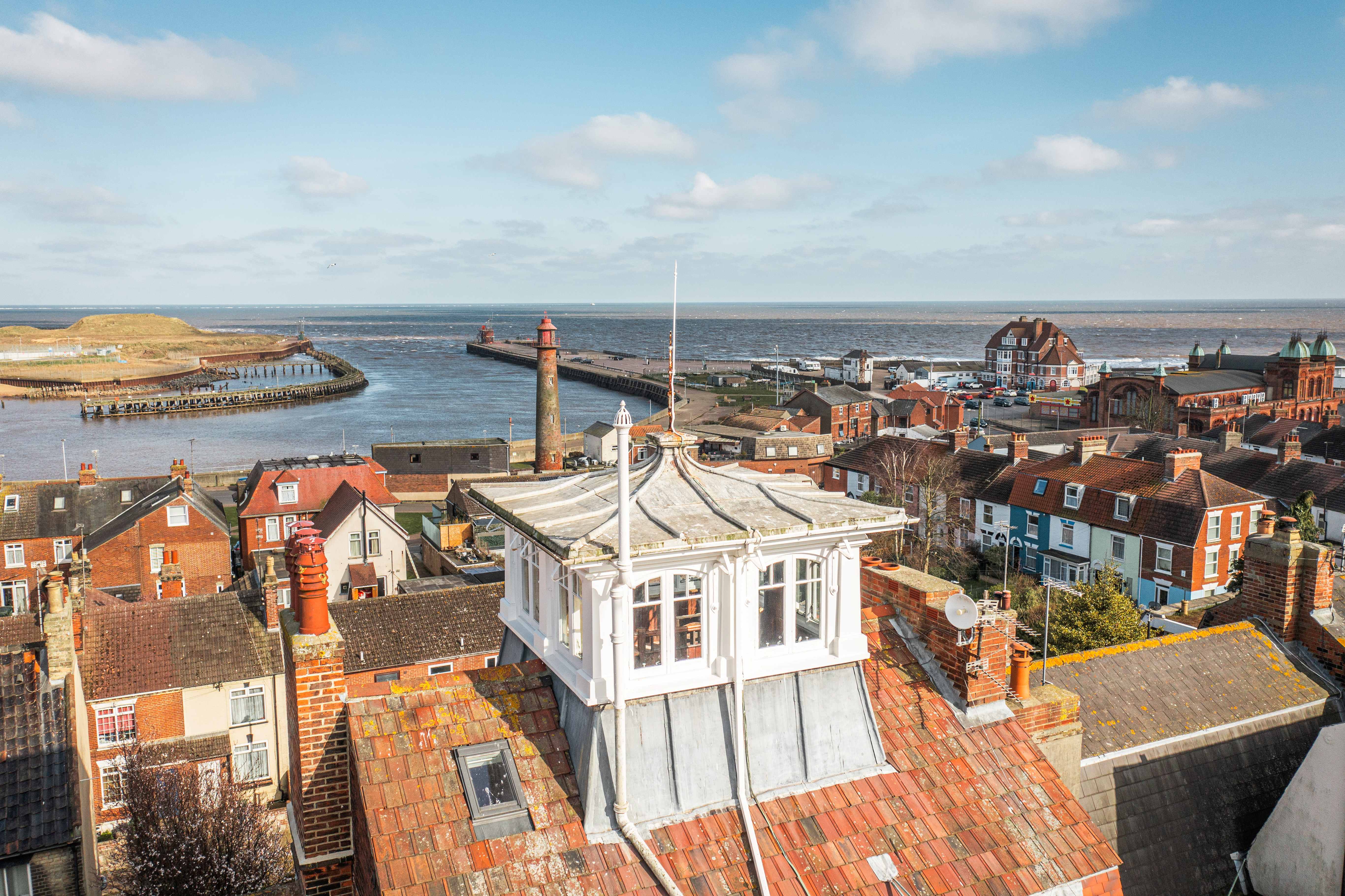 Sip tea and laugh at your neighbours in this seaside Norfolk home with a watchtower
Sip tea and laugh at your neighbours in this seaside Norfolk home with a watchtowerOn Cliff Hill in Gorleston, one home is taller than all the others. It could be yours.
By James Fisher Published
-
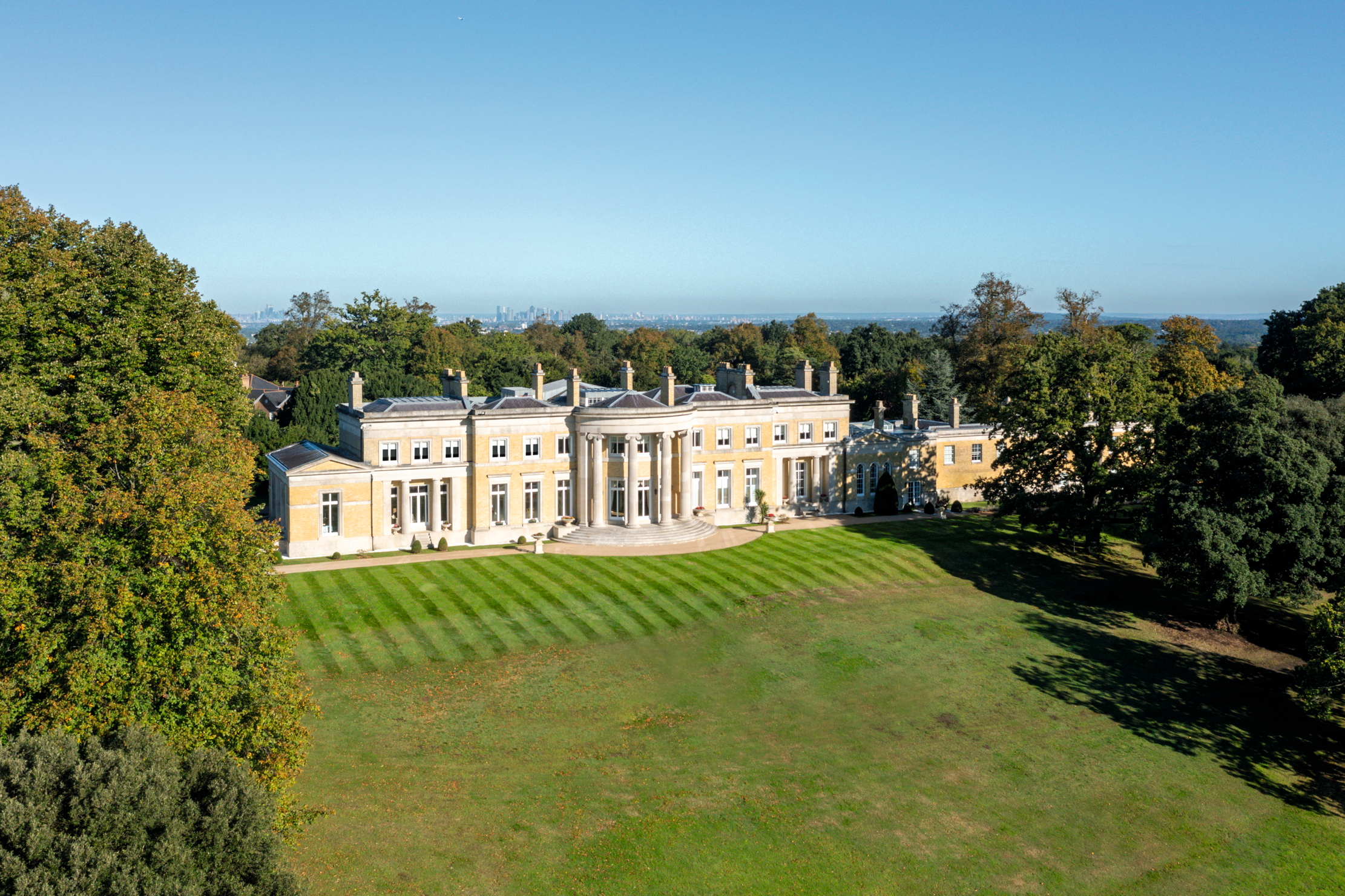 A Grecian masterpiece that might be one of the nation's finest homes comes up for sale in Kent
A Grecian masterpiece that might be one of the nation's finest homes comes up for sale in KentGrade I-listed Holwood House sits in 40 acres of private parkland just 15 miles from central London. It is spectacular.
By Penny Churchill Published
-
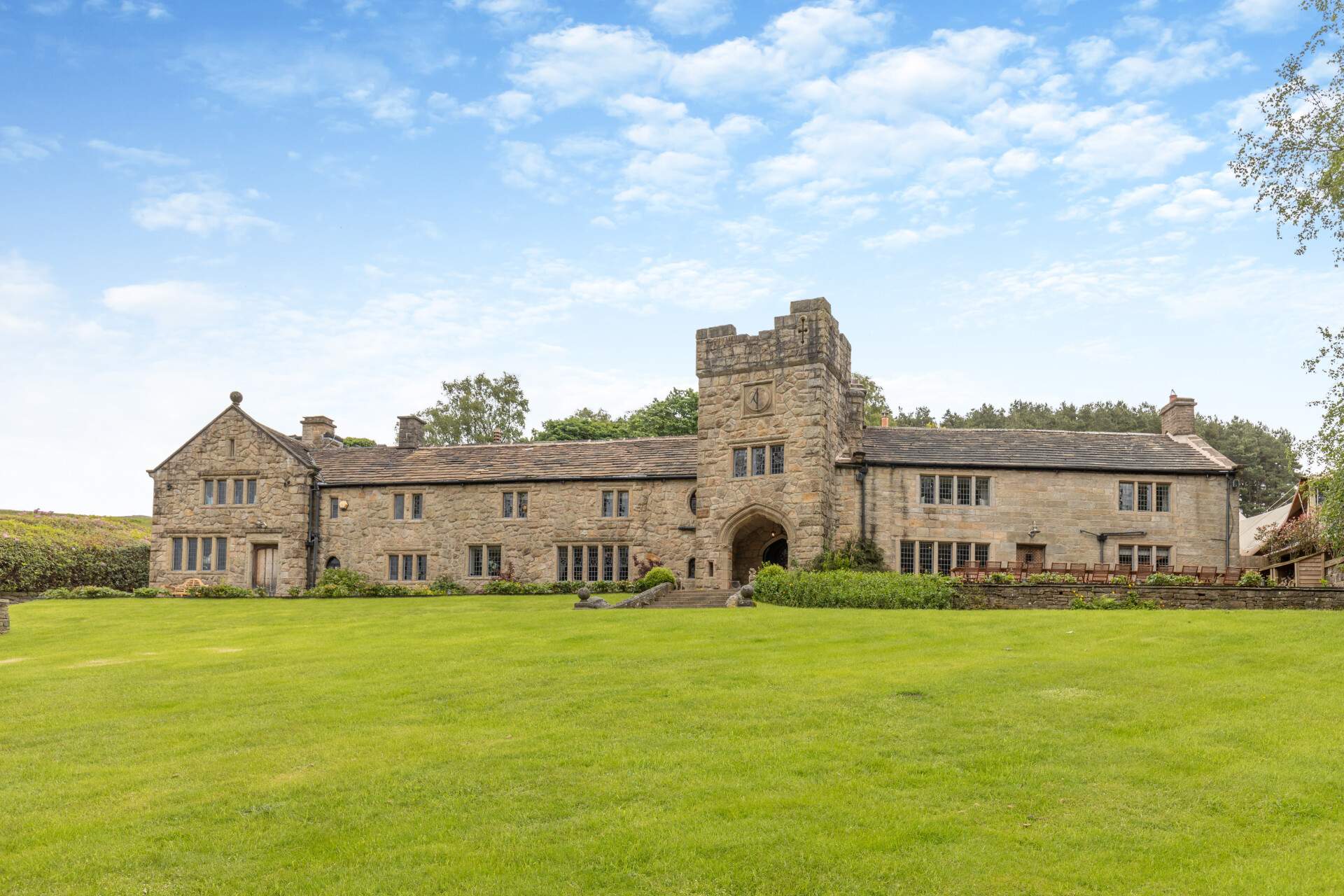 A medieval house with a dozen bedrooms, a Great Hall and its own bar, set amid some of the finest landscapes in England
A medieval house with a dozen bedrooms, a Great Hall and its own bar, set amid some of the finest landscapes in EnglandUpper House in Derbyshire shows why the Kinder landscape was worth fighting for.
By James Fisher Published
