Changing places: inspiring restoration projects for sale
New owners can bring a new sense of style to a property, as these houses demonstrate.
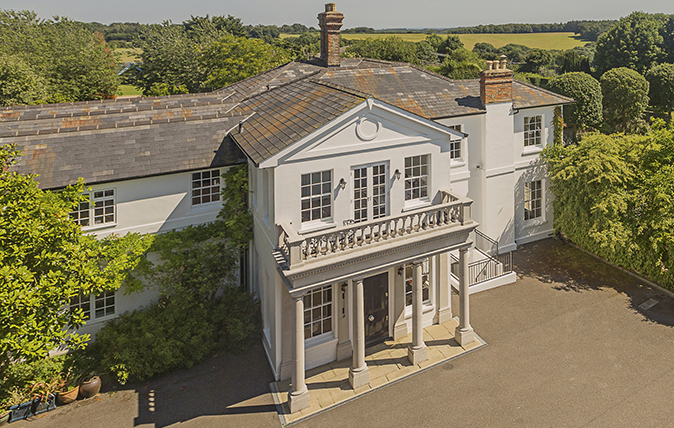

Although the house is ‘believed to date from the early 19th century’, nobody seems to know who built elegant, Georgian Chequers Manor at Cadmore End, near High Wycombe, Buckingham- shire, which has been launched on the market through Savills in Henley-on-Thames (01491 843001) at a guide price of £5.5 million. Whoever it was must have been someone of status, given the manor’s privileged setting within 67 acres of formal gardens, woodland and paddocks overlooking the lovely Hambleden valley and the surrounding Chiltern Hills.
This part of south Buckinghamshire has long been the preserve of the great and the good and, from 1961, Chequers Manor was the home of leading industrialist Sir David Brown, founder of the eponymous engineering firm and one-time owner of shipbuilder Vosper Thorneycroft and car manufacturer Aston Martin. Sir David died in September 1993 aged 89 and, the following year, retired American businessman Roger Lilly and his Iranian wife, Shahla, bought Chequers Manor.
The couple commissioned London-based interior designer Brian Juhos —universally admired by his wealthy international clientele for ‘the eclecticism and taste for the sumptuous that has been the hallmark of his style as a decorator’—to refurbish the 5,659sq ft manor house from cellar to rafters, at a reputed cost of £700,000. As photographs taken two years later show, the designer gave free rein to his talent for ‘merging the traditional with the theatrical to create both a sense of opulence and a perfect context for furniture, pictures and objets d’art’.
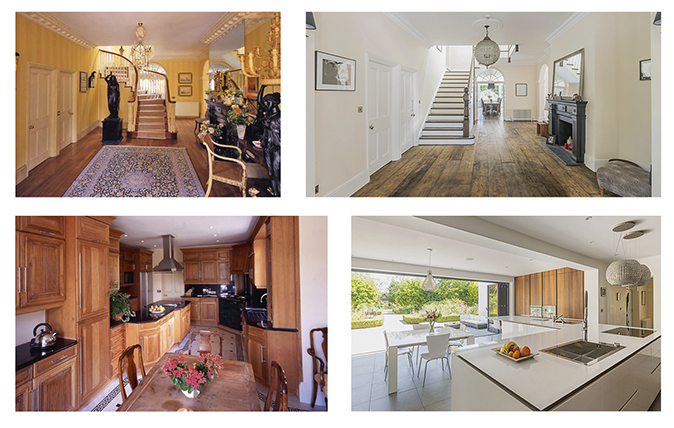
The interior was decorated in Victorian style with marble fireplaces and marble-effect surrounds added by Mrs Lilly’s artist sister. With five acres of formal gardens developed by Mrs Lilly, an enthusiastic gardener, the remodelling of the house was ‘a labour of love inside and out’, her husband recalled, when, in 2007, the couple decided to sell.
They were disappointed that year when former Prime Minister Tony Blair and his wife, Cherie, viewed the house on several occasions and seemed keen to buy, but eventually bought another, even more theatrical Buckinghamshire house, the late Sir John Gielgud’s South Pavilion at Wotton Underwood.
In 2009, having successfully refurbished and sold several houses in London, Ian Hanson and his wife, Laura, decided to take the plunge and move to the country. By then, Chequers Manor had lost some of its lustre, but they were excited at the prospect of putting their own individual stamp on the property, which they finally bought in 2009.
‘Mr Lilly didn’t think the house needed any refurbishment, but every layer we uncovered revealed more problems and we finished up rebuilding the entire interior,’ Mrs Hanson reveals. The couple set themselves up in an annexe while their tried-and-tested team of Essex builders set to work ripping out floorboards and replacing them with French oak throughout, knocking down walls to create space, even moving the main staircase to let more light into the hall.
Sign up for the Country Life Newsletter
Exquisite houses, the beauty of Nature, and how to get the most from your life, straight to your inbox.
Life was made easier by the fact that the house was unlisted and, a year and a half later, the metamorphosis was complete: the Hansons had achieved their clutter-free, minimalist dream.
Now, the family is moving on, leaving behind a Chequers Manor more open and more expansive than the one established by their predecessors, but one that still leaves room for new owners to make their mark.
The main house offers three light and airy reception rooms and a spectacular new kitchen/breakfast room with folding doors leading out onto a terrace and the delightful courtyard garden. The original six bedrooms and four bathrooms on the first floor have been rearranged to provide four large double-bedroom suites, with seven more bedrooms available in two annexes in the old stable block.
The dilapidated lodge beside the entrance gates has been completely renovated and is now a pretty, three- bedroom cottage. Extensive leisure facilities include a heated outdoor swimming pool with a timber-clad pool house, indoor and outdoor tennis courts, a traditional stable block overlooking the courtyard garden and—a relic of Sir David Brown’s era—a steel-framed garage block with a tiled roof and a pretty central clock tower, comprising one single, one double and one quadruple garage, all with electric up-and-over doors, light and power.
Alongside the gardens and stable yard are four post-and-railed paddocks, with an additional 40-acre field, which is leased to a local farm.
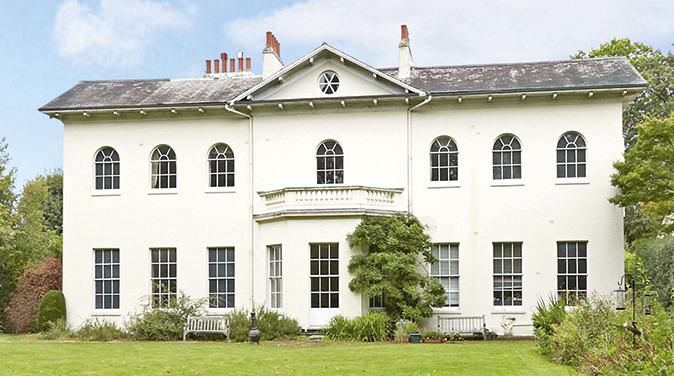
Even in the age of austerity, buyers are still prepared to take on a major restoration project, says Alex Herman of Knight Frank in Esher (01372 464496), who is handling the executor’s sale of John Nash’s classic, Grade II- listed Southborough House on the sought-after Southborough estate in Surbiton, Surrey. Despite needing substantial restoration at an estimated cost of £1m or more, the imposing stuccoed villa, built for Thomas Langley in 1808 and then called Southborough Place, has already attracted considerable interest from buyers at the current asking price of £3m, Mr Herman reveals.
Owned by the same family for the past 30-odd years, but rarely occupied, the house has survived wonderfully unaltered, having been used mainly as a popular film location. It stands in two-thirds of an acre of mature, south- facing gardens and has 7,920sq ft of gracious living space on three floors, including an octagonal entrance hall with a copper dome, Nash’s signature oval cantilever staircase, four light-filled reception rooms, three guest bedroom suites (two with adjoining bathrooms), three further bedrooms and a family bathroom.
Presently accessed by a ladder, four second-floor rooms—with solid-wood floors and Victorian fireplaces —could be converted into additional bedrooms.
-
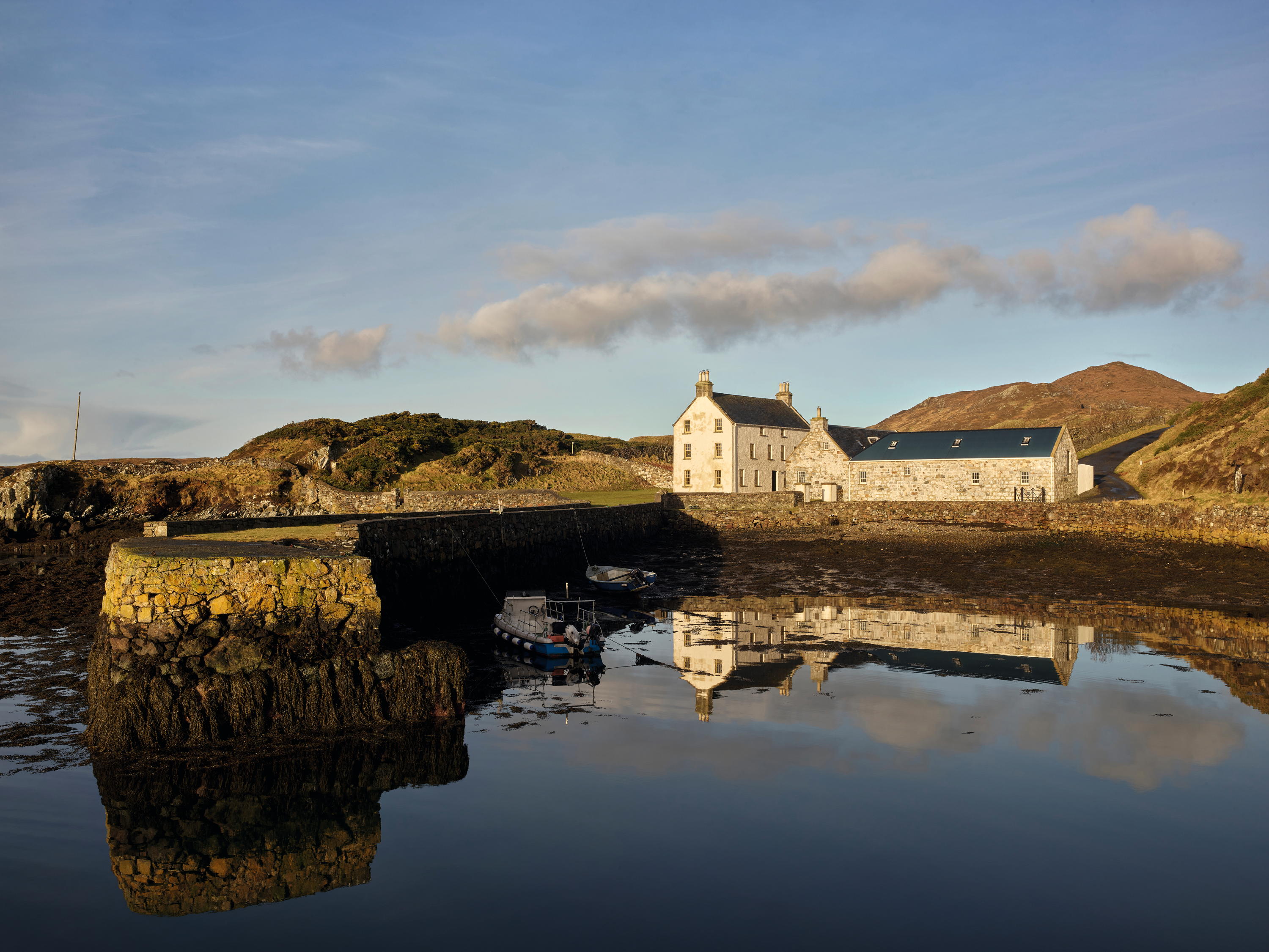 Rodel House: The Georgian marvel in the heart of the Outer Hebrides
Rodel House: The Georgian marvel in the heart of the Outer HebridesAn improving landlord in the Outer Hebrides created a remote Georgian house that has just undergone a stylish, but unpretentious remodelling, as Mary Miers reports. Photographs by Paul Highnam for Country Life.
By Mary Miers Published
-
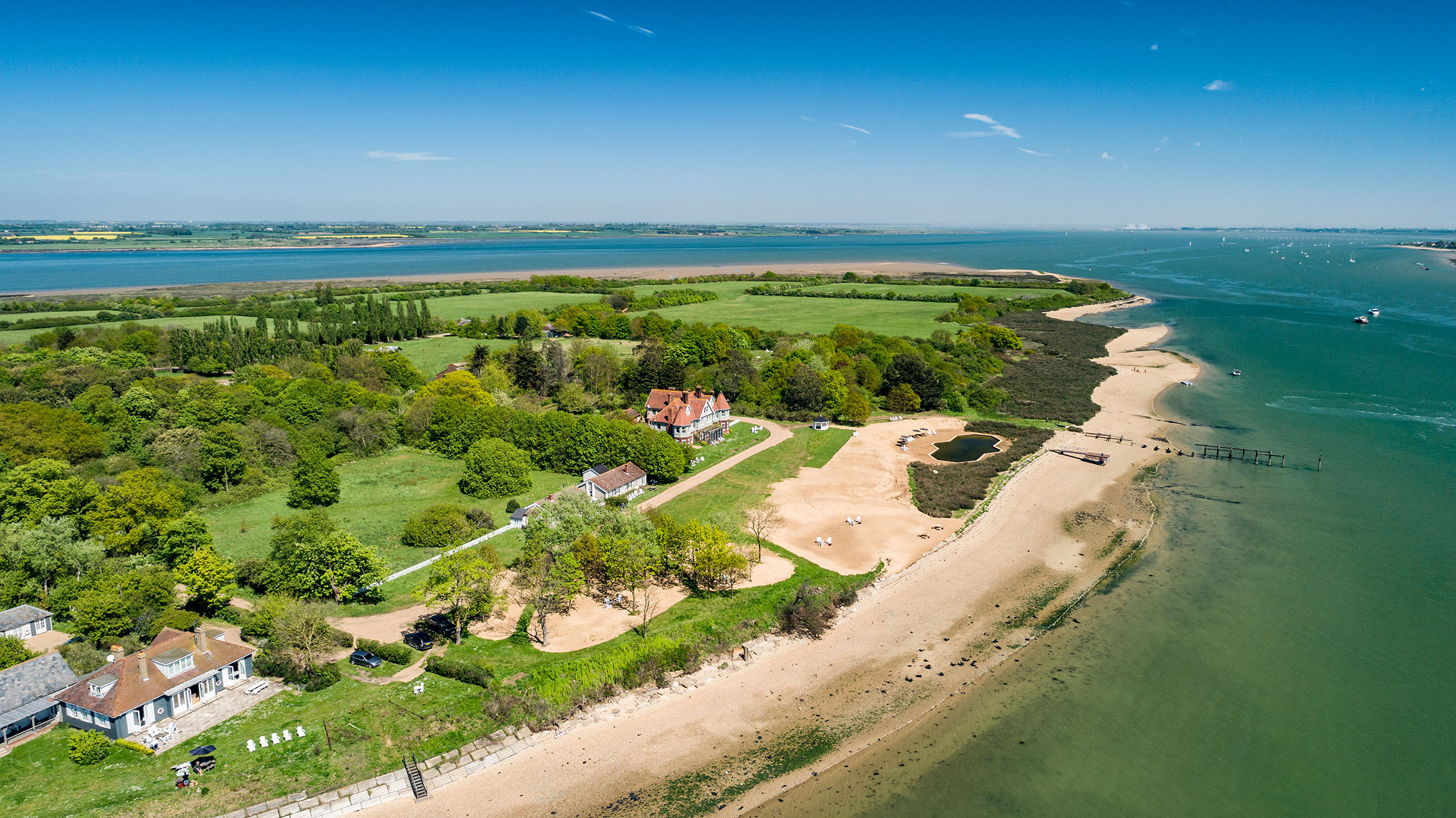 380 acres and 90 bedrooms on the £25m private island being sold by one of Britain's top music producers
380 acres and 90 bedrooms on the £25m private island being sold by one of Britain's top music producersStormzy, Rihanna and the Rolling Stones are just a part of the story at Osea Island, a dot on the map in the seas off Essex.
By Lotte Brundle Published
