A chance to build an outrageously beautiful treehouse within glorious Cotswolds woodland
If you're looking for a truly unique house offering true get-away-from-the-world isolation, Ewen Tree House could be the opportunity you've been waiting for.
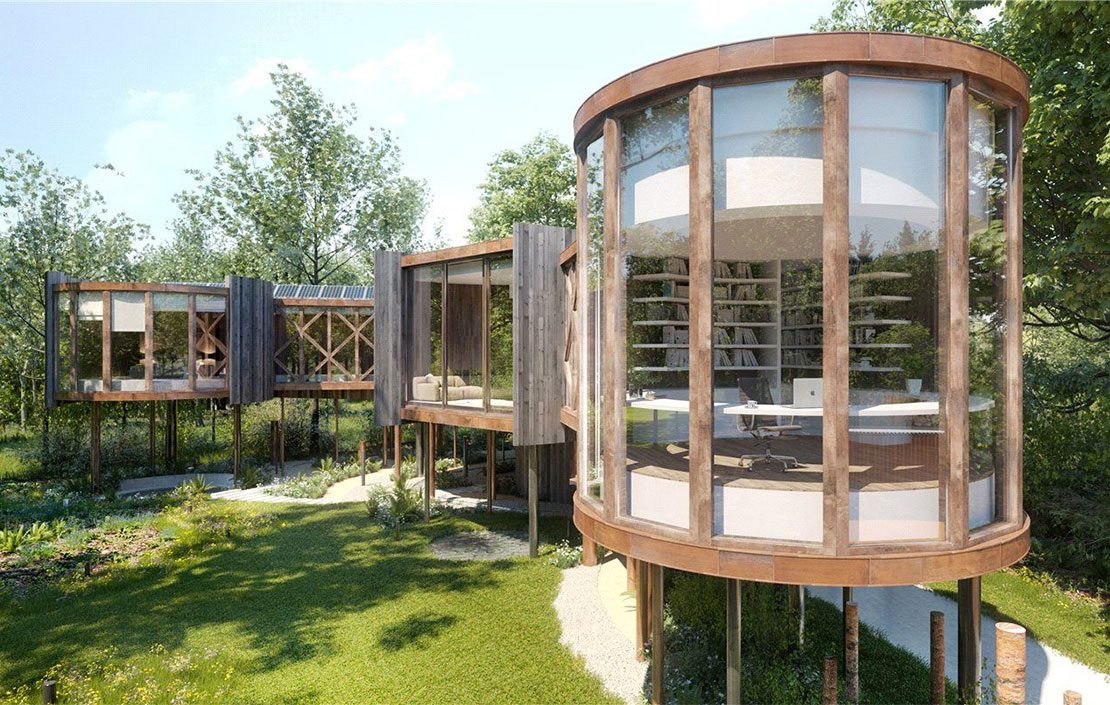
Before you pick up the phone merely at the sight of the images on this page – and we wouldn't blame you if you did – we'd best warn you of one thing: these are architect's computer-generated renderings rather than photographs of a house which has already been built. After looking long and hard, we've become convinced that the reason they look so real isn't just a testament to digital wizardry: it's also a measure of just how right these plans look for this slice of woodland.

The woodland in question is a seven-and-a-half acre plot in the Gloucestershire village of Ewen, just under four miles from Cirencester. And those plans absolutely have to be right, for this is no ordinary plot with planning permission: what has been granted here is what's known as 'Paragraph 55' planning permission.

Paragraph 55 allows building in rural spots where otherwise no development would be allowed. It's generally only given for three of the four permissible reasons: the saving of a 'heritage asset', the re-use of an existing farm building, or the creation of a home for an agricultural worker.

The fourth category, as you might guess, is the one that this home falls into: permission for newly-proposed buildings of such exceptional merit that an exception is made. The building has to both fit into and enhance its surroundings, meet the highest architectural standards and seek to push forward the state of the art in rural home building – in terms of practicality, sustainability and design.

Needless to say, that's quite a high bar, and Paragraph 55 permission is notoriously difficult to obtain. Here, however, the plans by Hawkes Architecture have gone through safely, and approval has been granted for a 4,200 sq ft home raised above the woodland floor, with floor-to-ceiling windows framed in wood that blends into the surroundings.
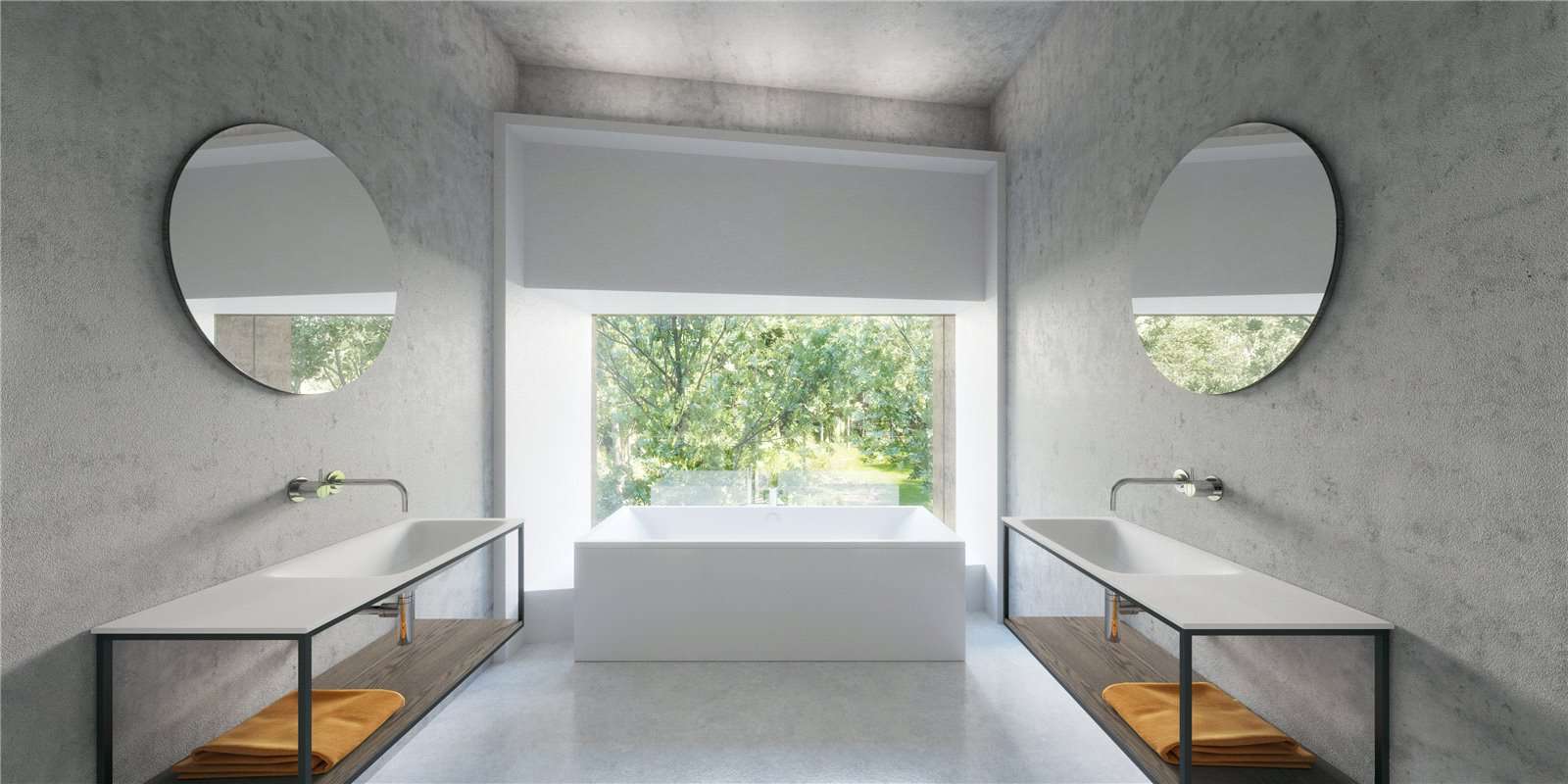
The planned house has five bedrooms – including a master bedroom in one of the curved ends of the house – as well as a lounge, dining room and study. There's also a small downstairs area at the entrance, which includes a boot room and plant room as well as a lift to the main floor above.
Sign up for the Country Life Newsletter
Exquisite houses, the beauty of Nature, and how to get the most from your life, straight to your inbox.
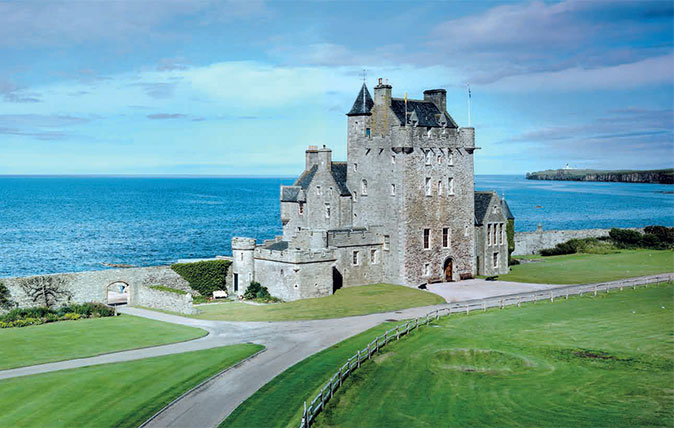
Credit: Knight Frank
A Scottish castle for sale that comes with amazing history, a pub and Europe's largest treehouse
Ackergill Tower is a fascinating place in a beautiful spot, where 15th century architecture and 21st century entertaining meet a
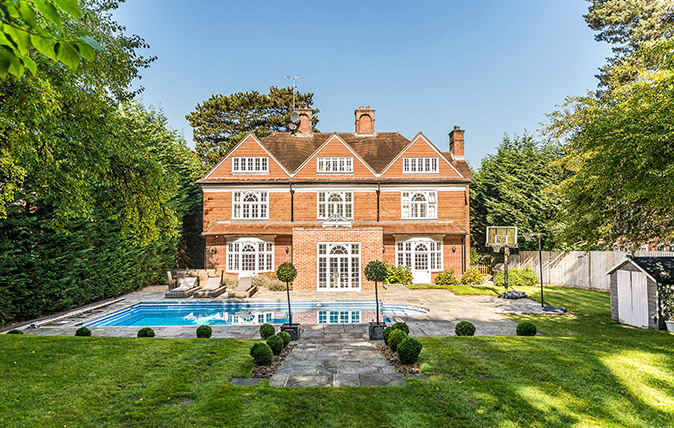
The Berkshire home with the ultimate treehouse in the garden
Springdale boasts a garden ideal for keeping the whole family entertained.
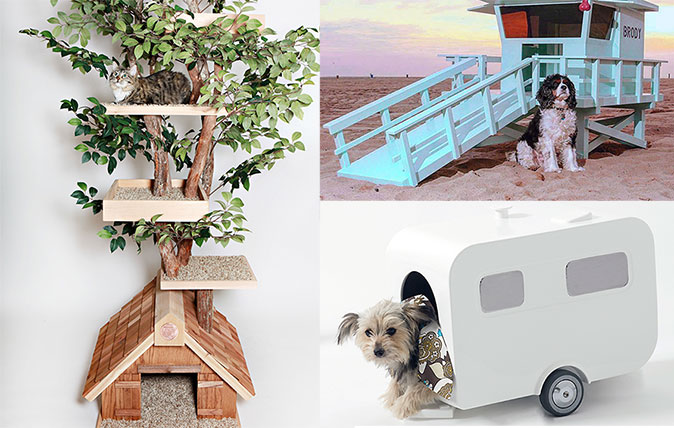
The £1,000 cat treehouse, and other extraordinary animal homes
The world's most pampered chickens are living in more style than you ever thought possible.
Toby Keel is Country Life's Digital Director, and has been running the website and social media channels since 2016. A former sports journalist, he writes about property, cars, lifestyle, travel, nature.
-
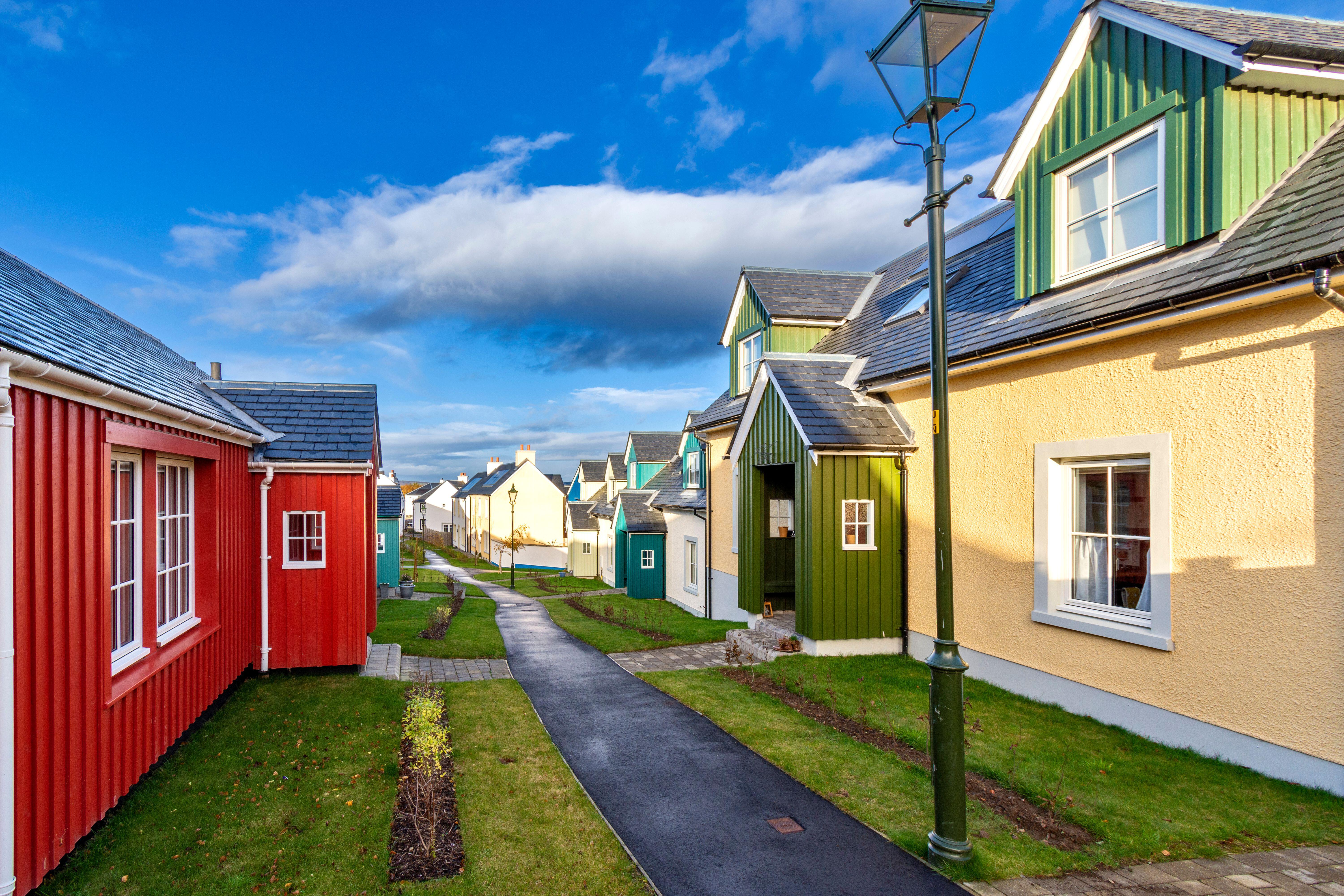 What should 1.5 million new homes look like?
What should 1.5 million new homes look like?The King's recent visit to Nansledan with the Prime Minister gives us a clue as to Labour's plans, but what are the benefits of traditional architecture? And can they solve a housing crisis?
By Lucy Denton Published
-
 The battle of the bridge, Balloon Dogs and flat fish: Country Life Quiz of the Day, April 15, 2025
The battle of the bridge, Balloon Dogs and flat fish: Country Life Quiz of the Day, April 15, 2025Tuesday's quiz tests your knowledge on bridges, science, space, house prices and geography.
By James Fisher Published
-
 What should 1.5 million new homes look like?
What should 1.5 million new homes look like?The King's recent visit to Nansledan with the Prime Minister gives us a clue as to Labour's plans, but what are the benefits of traditional architecture? And can they solve a housing crisis?
By Lucy Denton Published
-
 Welcome to the modern party barn, where disco balls are 'non-negotiable'
Welcome to the modern party barn, where disco balls are 'non-negotiable'A party barn is the ultimate good-time utopia, devoid of the toil of a home gym or the practicalities of a home office. Modern efforts are a world away from the draughty, hay-bales-and-a-hi-fi set-up of yesteryear.
By Annabel Dixon Published
-
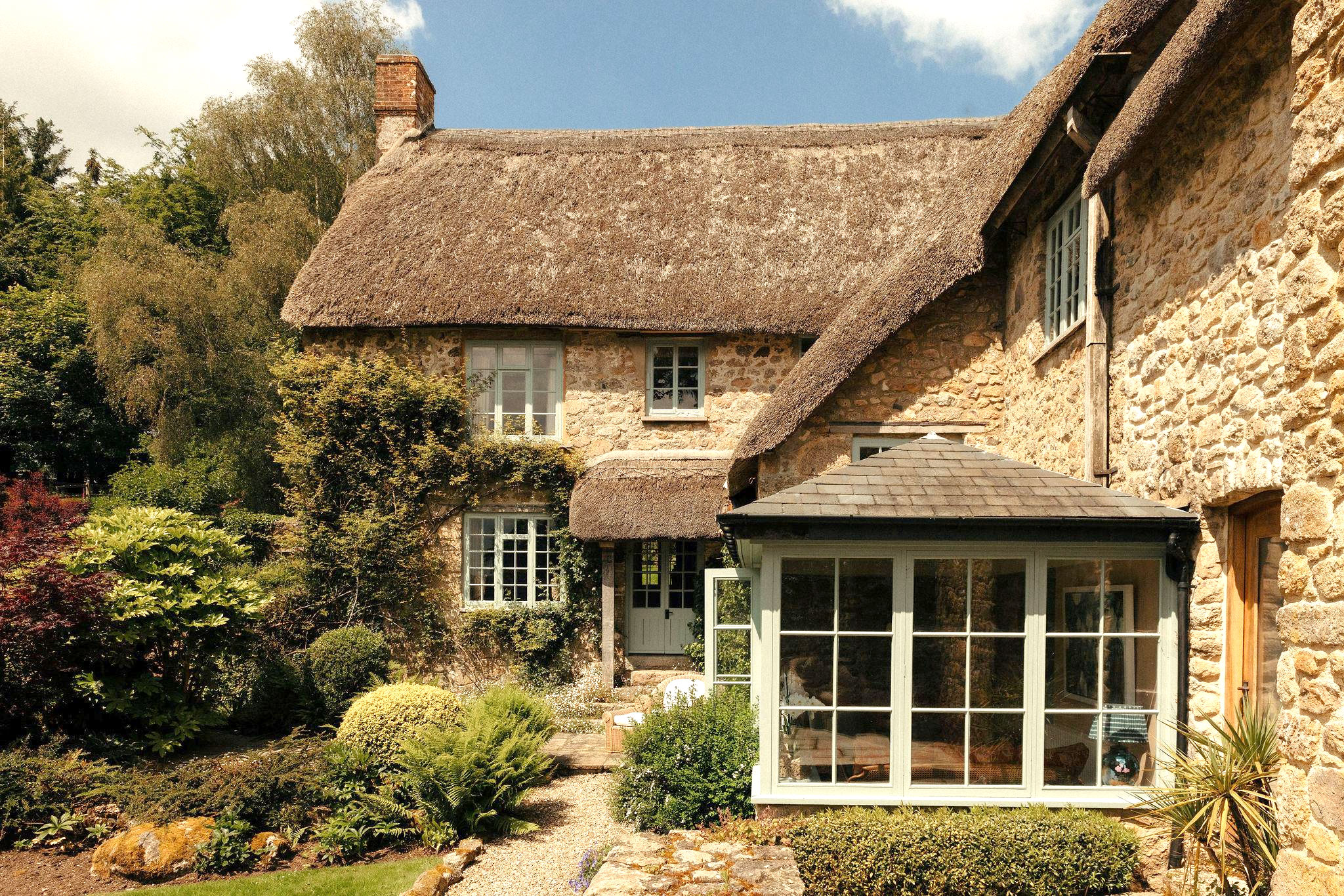 Five beautiful homes, from a barn conversion to an island treasure, as seen in Country Life
Five beautiful homes, from a barn conversion to an island treasure, as seen in Country LifeOur pick of the best homes to come to the market via Country Life in recent days include a wonderful thatched home in Devon and a charming red-brick house with gardens that run down to the water's edge.
By Toby Keel Published
-
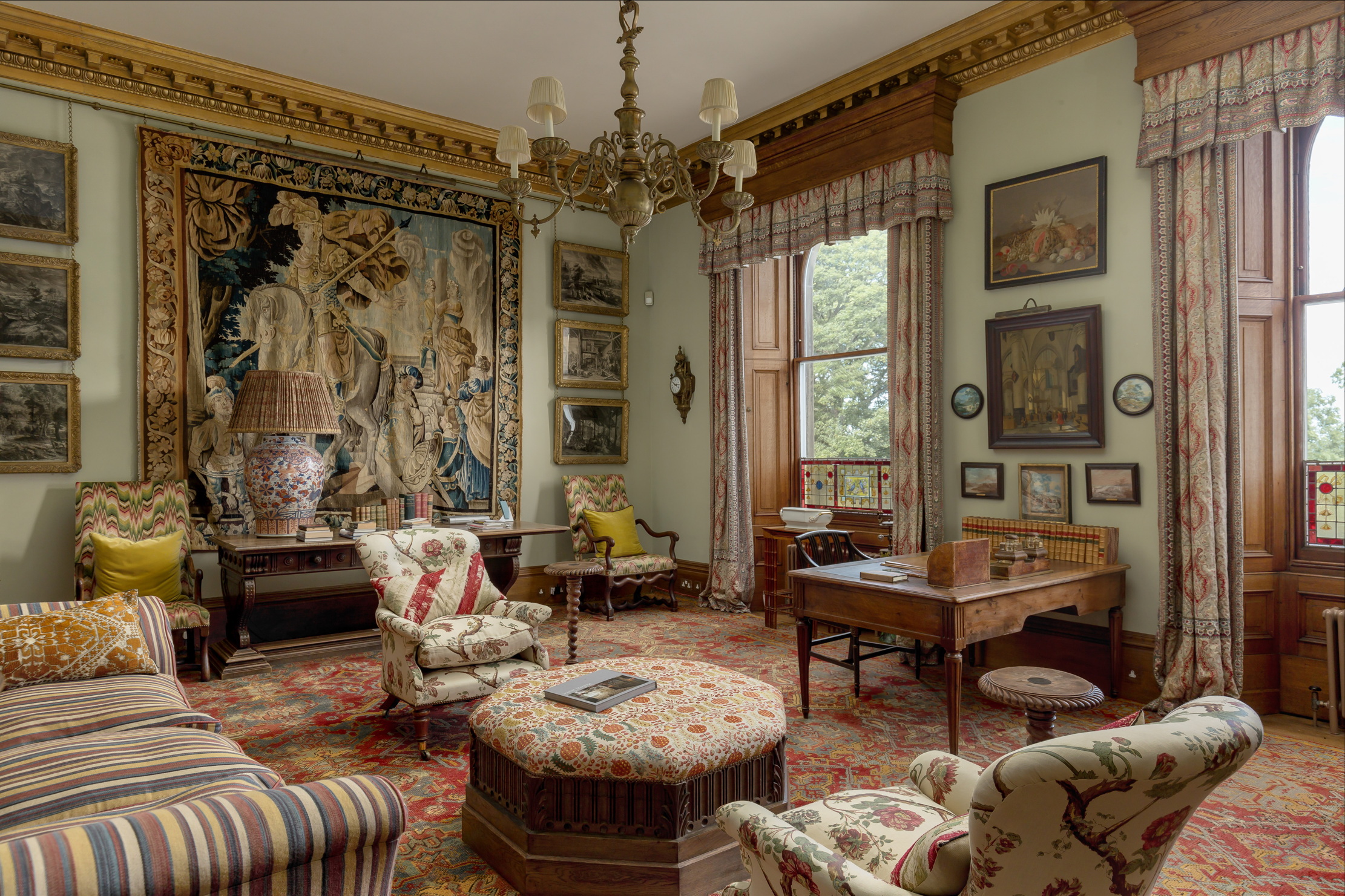 The finest interiors in Edinburgh? A seven-bedroom townhouse furnished by Robert Kime comes to market
The finest interiors in Edinburgh? A seven-bedroom townhouse furnished by Robert Kime comes to marketSituated on one of the New Town's grandest terraces, this four-storey property is a collector's dream.
By James Fisher Published
-
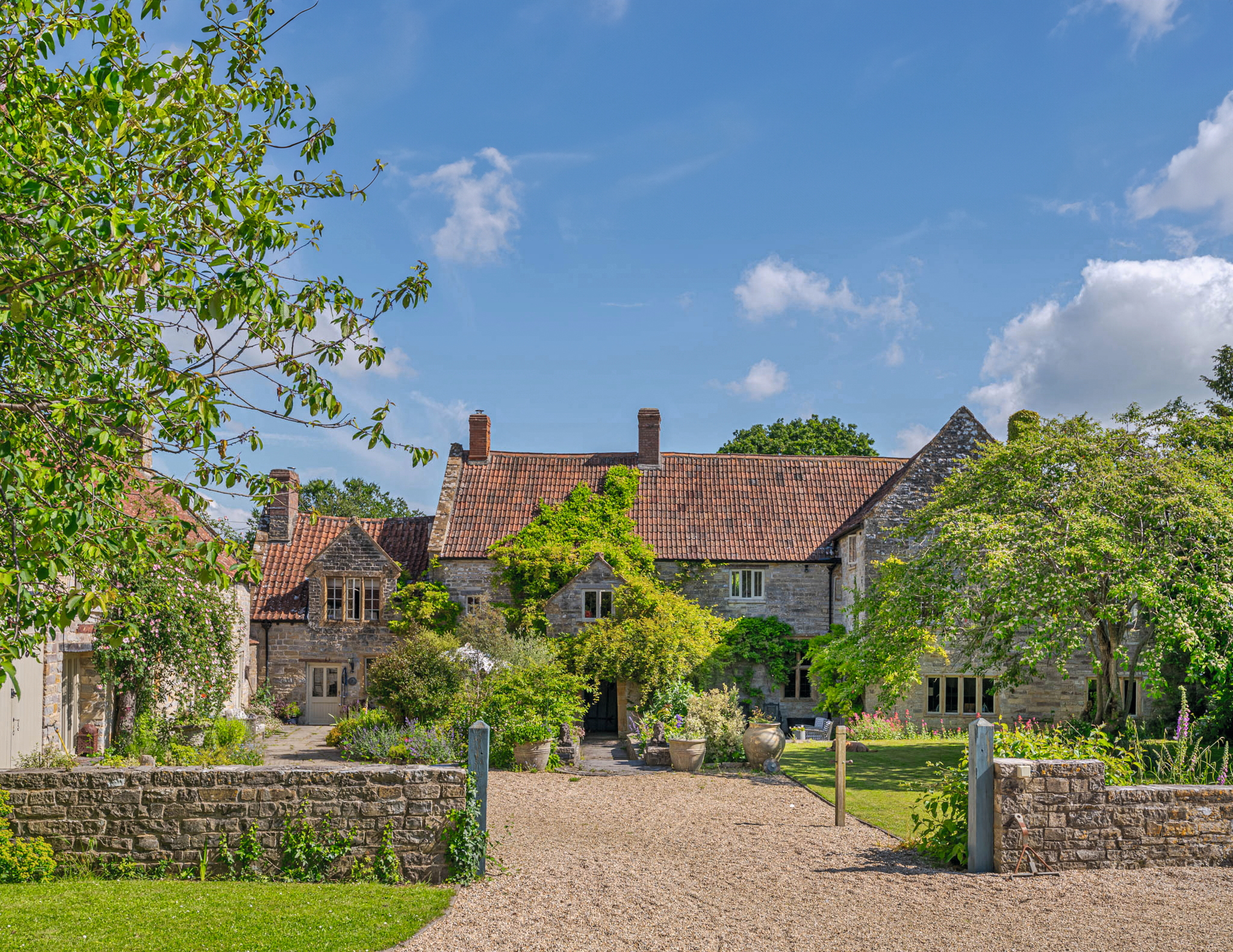 A Grade II*-listed country manor with one of the most beautiful drawing rooms in England
A Grade II*-listed country manor with one of the most beautiful drawing rooms in EnglandIf Old Manor Farm in Somerset is good enough for Pevsner, it's good enough for you.
By Penny Churchill Published
-
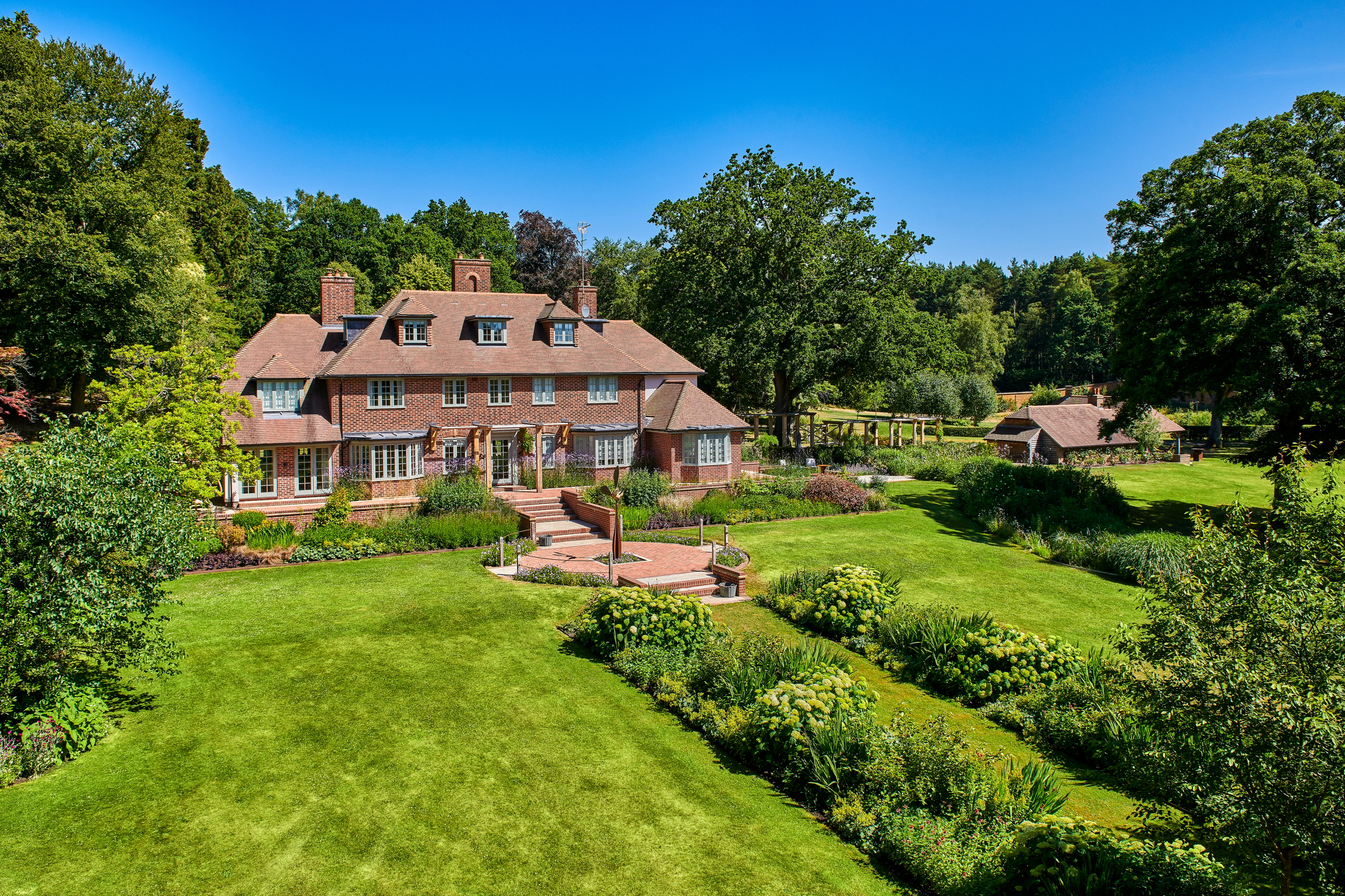 An eight-bedroom home in Surrey where an army of robots will look after your lawns
An eight-bedroom home in Surrey where an army of robots will look after your lawnsDo not fear the bladed guardians of Monksfield House. They are here to help.
By James Fisher Published
-
 A French castle for sale on the banks of the Dordogne? With a swimming pool? Where do we sign?
A French castle for sale on the banks of the Dordogne? With a swimming pool? Where do we sign?This chateau in Lalinde is nothing short of a historical delight in the south of France. And it comes fully furnished.
By James Fisher Last updated
-
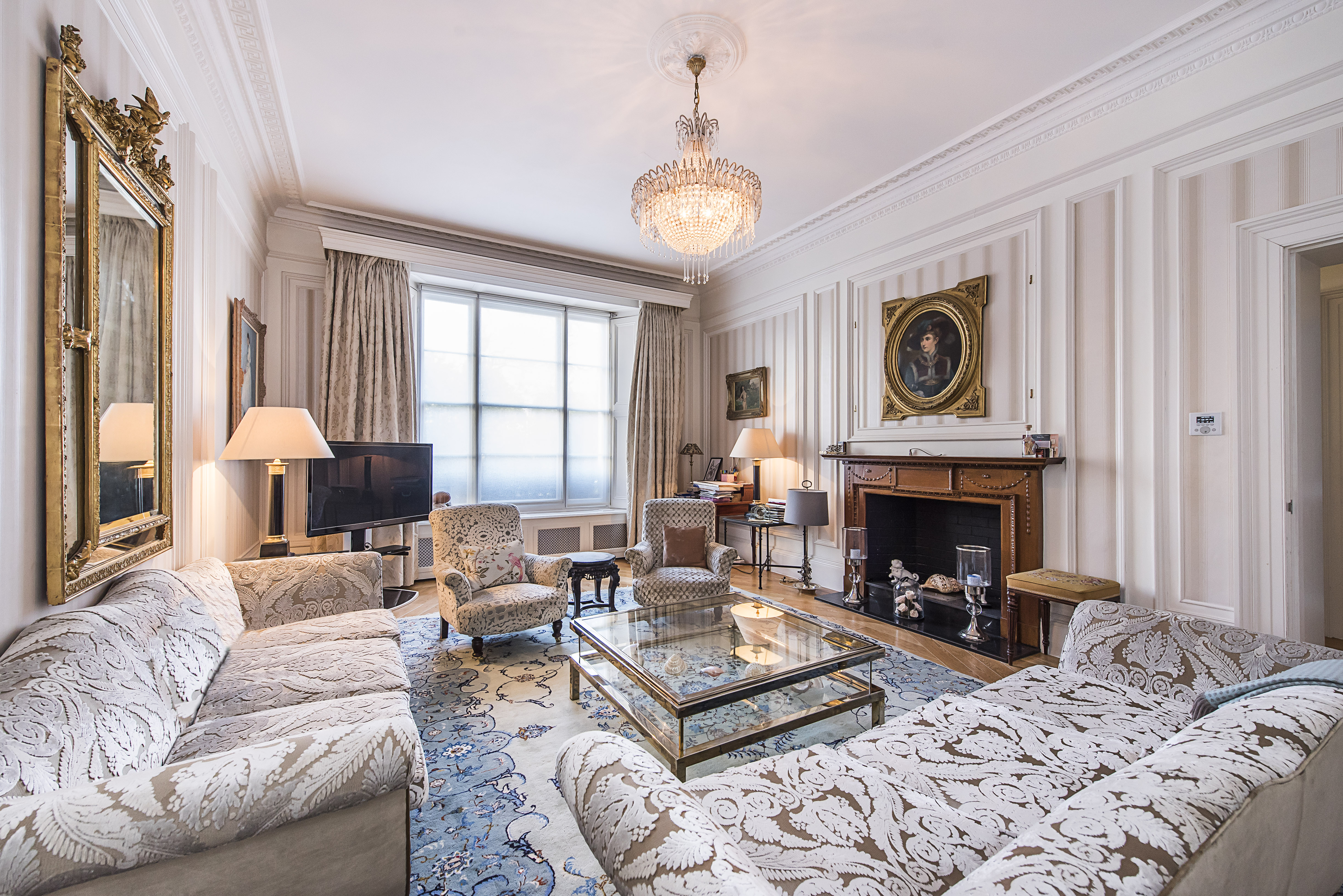 Sip your morning tea where Churchill once paced, as his former Pimlico home comes up for sale
Sip your morning tea where Churchill once paced, as his former Pimlico home comes up for saleThe five-bedroom flat in Eccleston Square offers ‘historical gravitas and modern comfort’ in a leafy pocket of London.
By Annabel Dixon Published

