An imposing former rectory that stands within 11 acres of stunning grounds — for sale for £5.95 million
The Old Rectory, in the popular village of Chilton Foliat, is a beautiful Queen Anne style home which offers wonderful living space with plenty of delightful features.
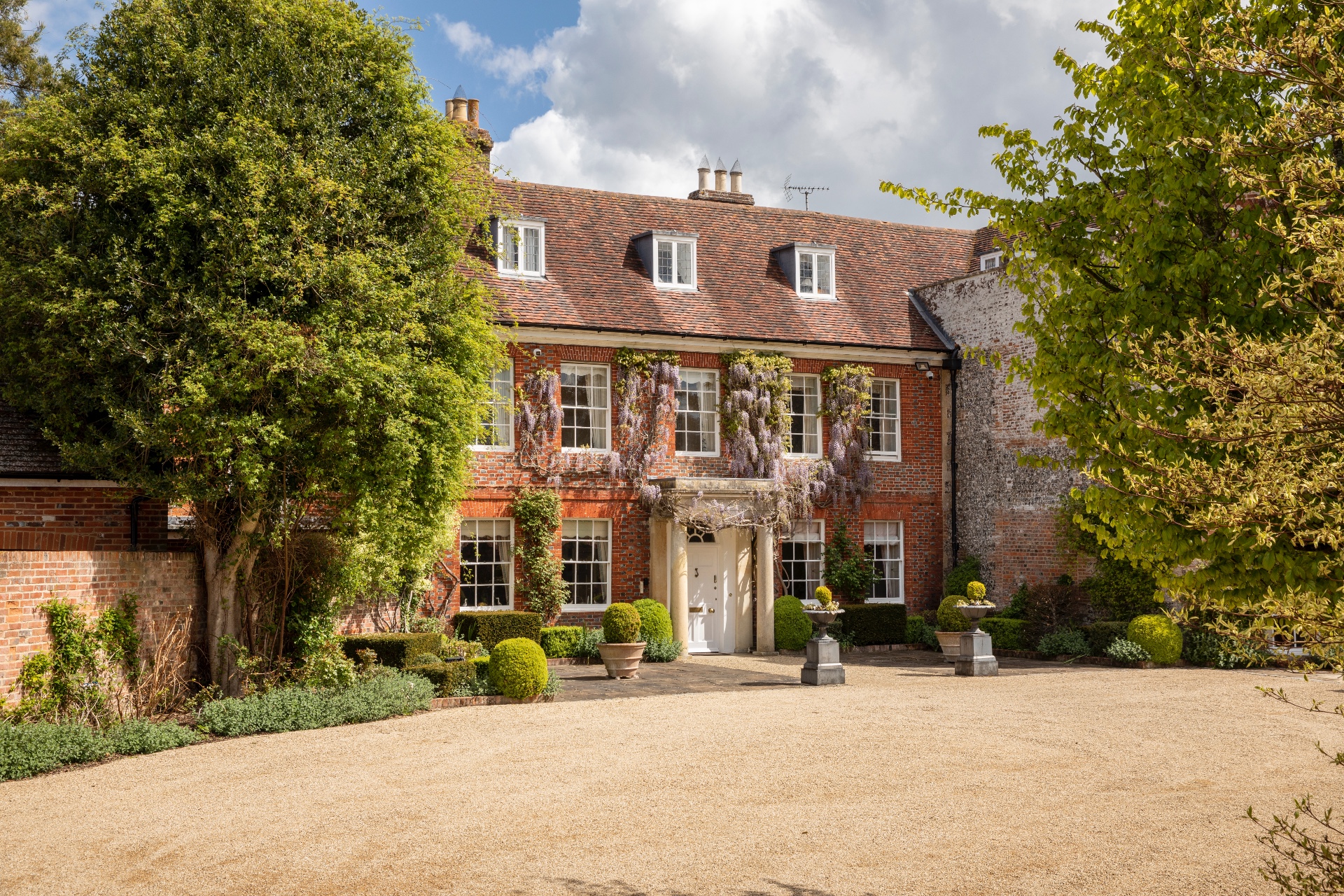

Alex Barton of Strutt & Parker’s Newbury office is handling the sale of Grade II-listed The Old Rectory at Chilton Foliat on the West Berkshire/Wiltshire border, two miles north of Hungerford and 11 miles from Newbury, which comes to the market for the first time in 50 years, at a guide price of £5.95 million.
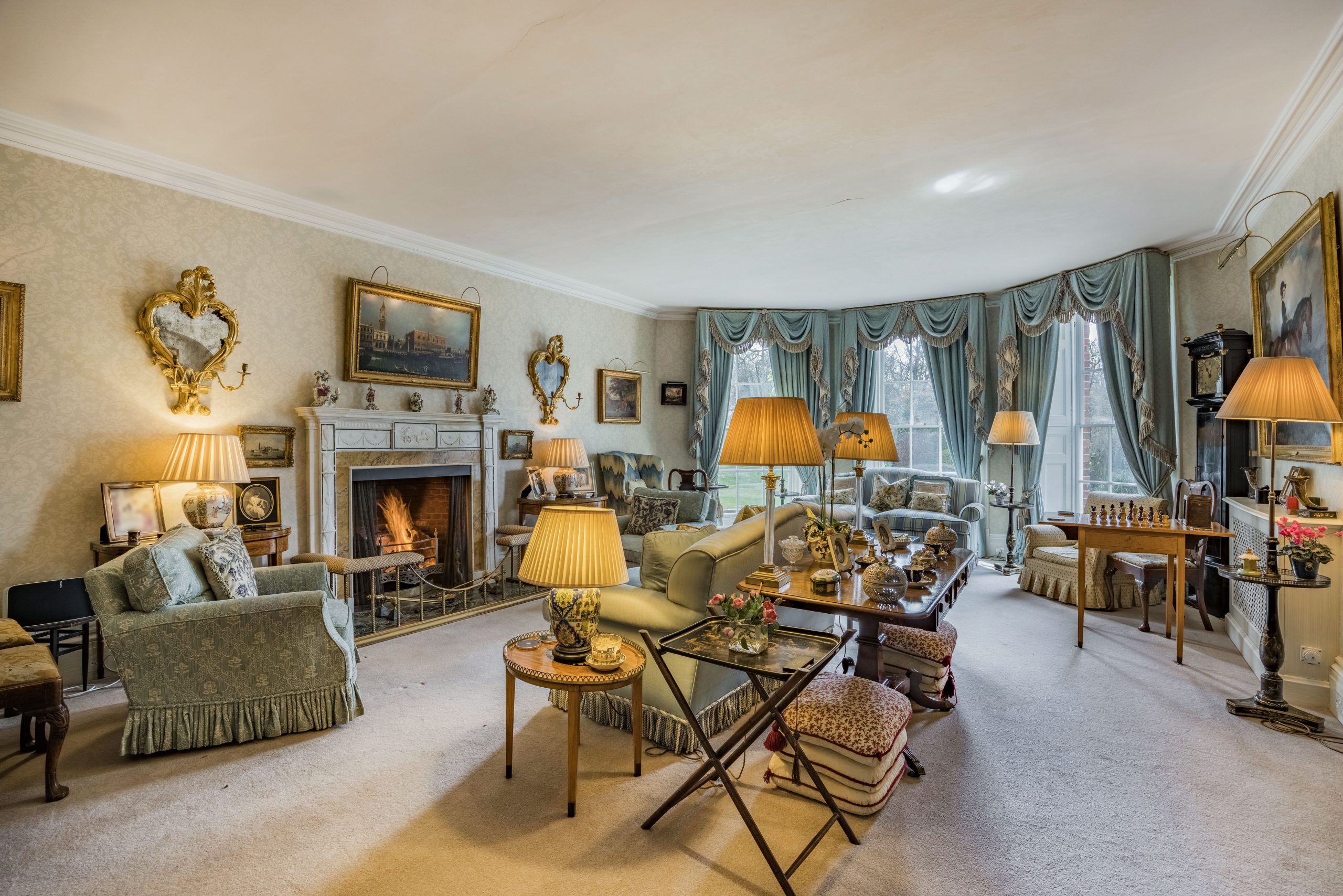
Screened from the village by a high brick-and-flint wall, the imposing, 9,500sq ft former rectory stands in some 11 acres of immaculate gardens and grounds that merge into the surrounding parkland, which belongs to the estate of which the Old Rectory was once a part.
The house, which stands alongside the 12th-century Norman church of St Mary’s, dates, according to its listing, from the mid 18th century, with a late-18th-century wing incorporating an earlier, 17th-century, square structure of two storeys and an attic. A former 17th-century manor house to the west of the church was demolished in the 1750s.
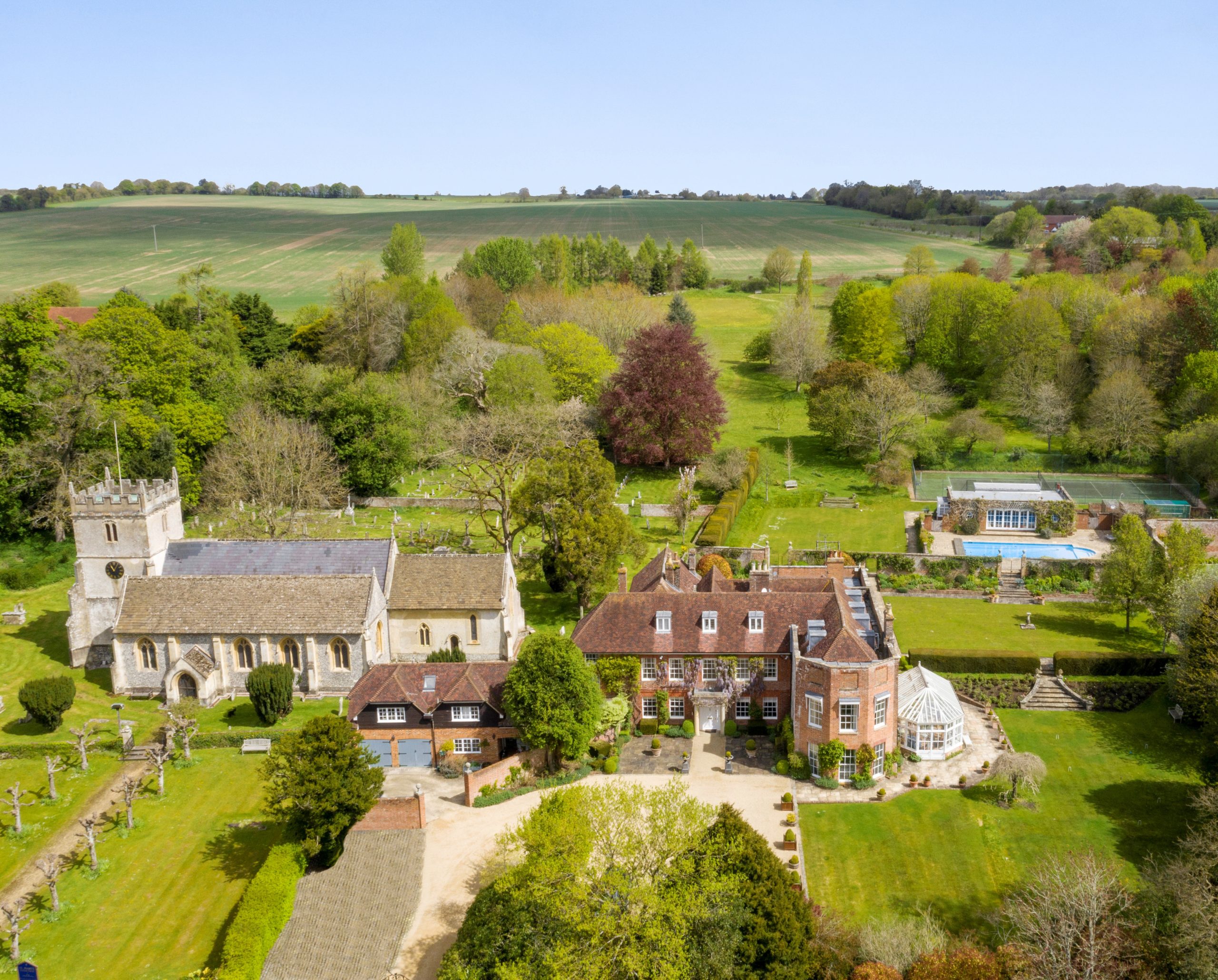
Owned by Abingdon Abbey until the Dissolution, the former rectory was sold by the Crown in 1546 to Sir Edward Darrell of Littlecote House, as part of Chilton Foliat Manor. In 1578, it was sold to Sir Ernest Wills as part of the Littlecote estate, and descended thereafter with the manor and Littlecote House.
According to the Victoria County History, Berkshire, the original building late-16th- or early 17th-century building was probably timber frame. Early in the 17th century, a south range of flint rubble was added to the front of the east wing. The main south front was rebuilt in brick in the early 18th century and a north staircase block was added between the main house and the kitchen range to the west.
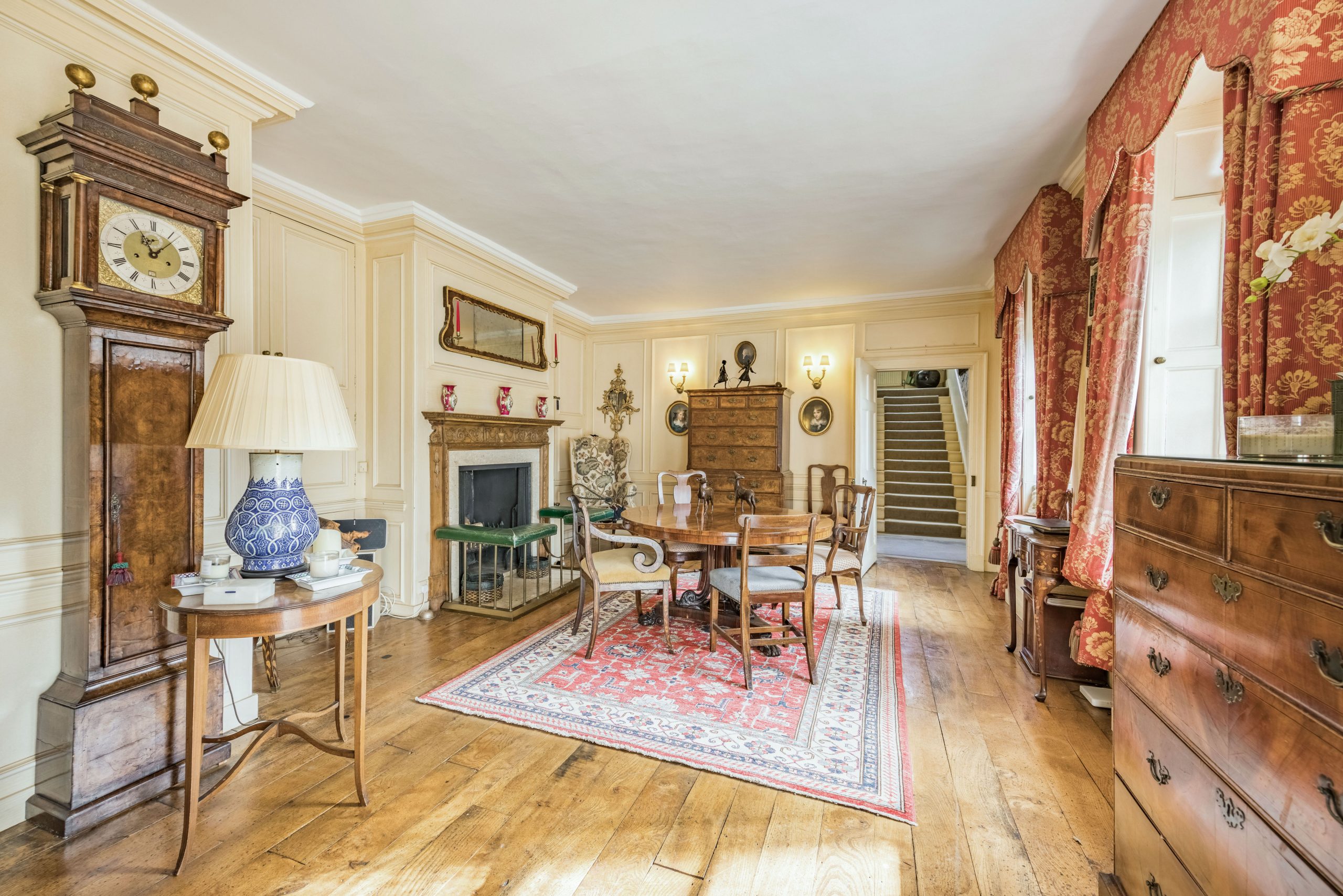
The remodelling included the addition of the elegant, bow-fronted drawing room and the principal bedroom suite above. Later that century, a sloping bay, the side windows of which were blocked, was added to the south of the early-17th-century range. Also then, or early in the 19th century, the space between the wings at the back was filled and service rooms were added to the west of the house.
The former rectory was put up for sale in 1963, when a new rectory was built. The following year, it was acquired by the writer Auberon Waugh and his wife, Lady Teresa Onslow, who married in 1961 and lived in London for a time before moving to Chilton Foliat.
Sign up for the Country Life Newsletter
Exquisite houses, the beauty of Nature, and how to get the most from your life, straight to your inbox.
In 1971, having failed to sell his father, Evelyn’s, dilapidated Combe Florey House in Somerset, Waugh bought that house from his mother and moved there with his family instead.
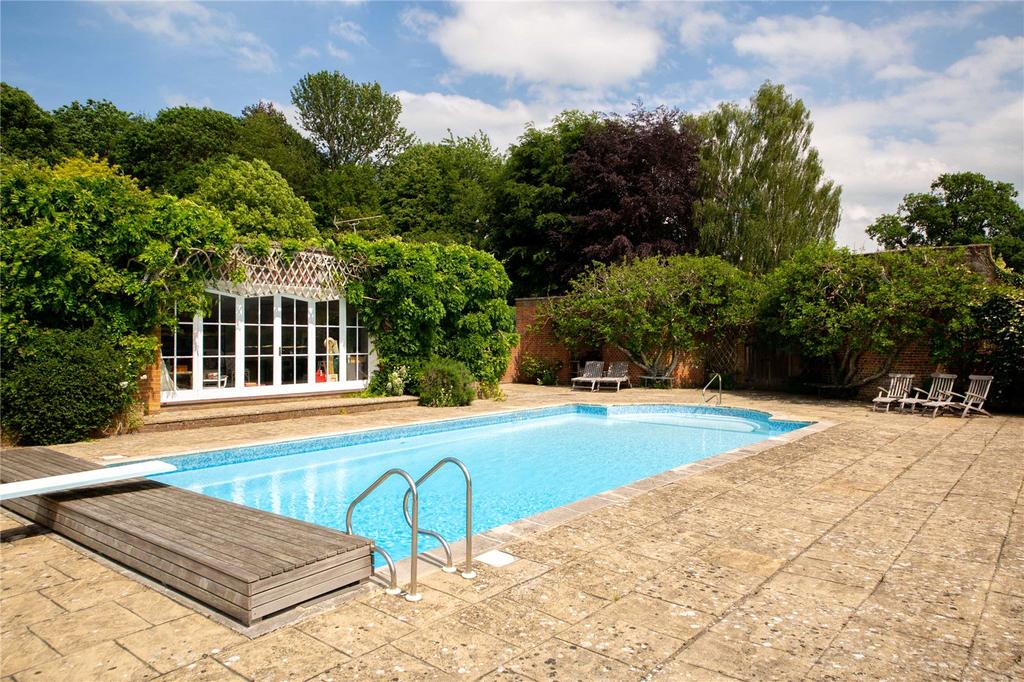
By that time, the present owners of The Old Rectory had bought the house from the Waugh estate; they further enhanced it some 20 years ago with the addition of the bespoke orangery/drawing room, sitting room and guest bedroom, bathroom and dressing room.
Today, the accommodation, arranged over three floors, includes, on the ground floor, a large reception hall, a spacious drawing room, an unusual square dining room located next to the kitchen in the oldest part of the house, plus a comfortable study overlooking the gardens, a sitting room, garden room and conservatory.
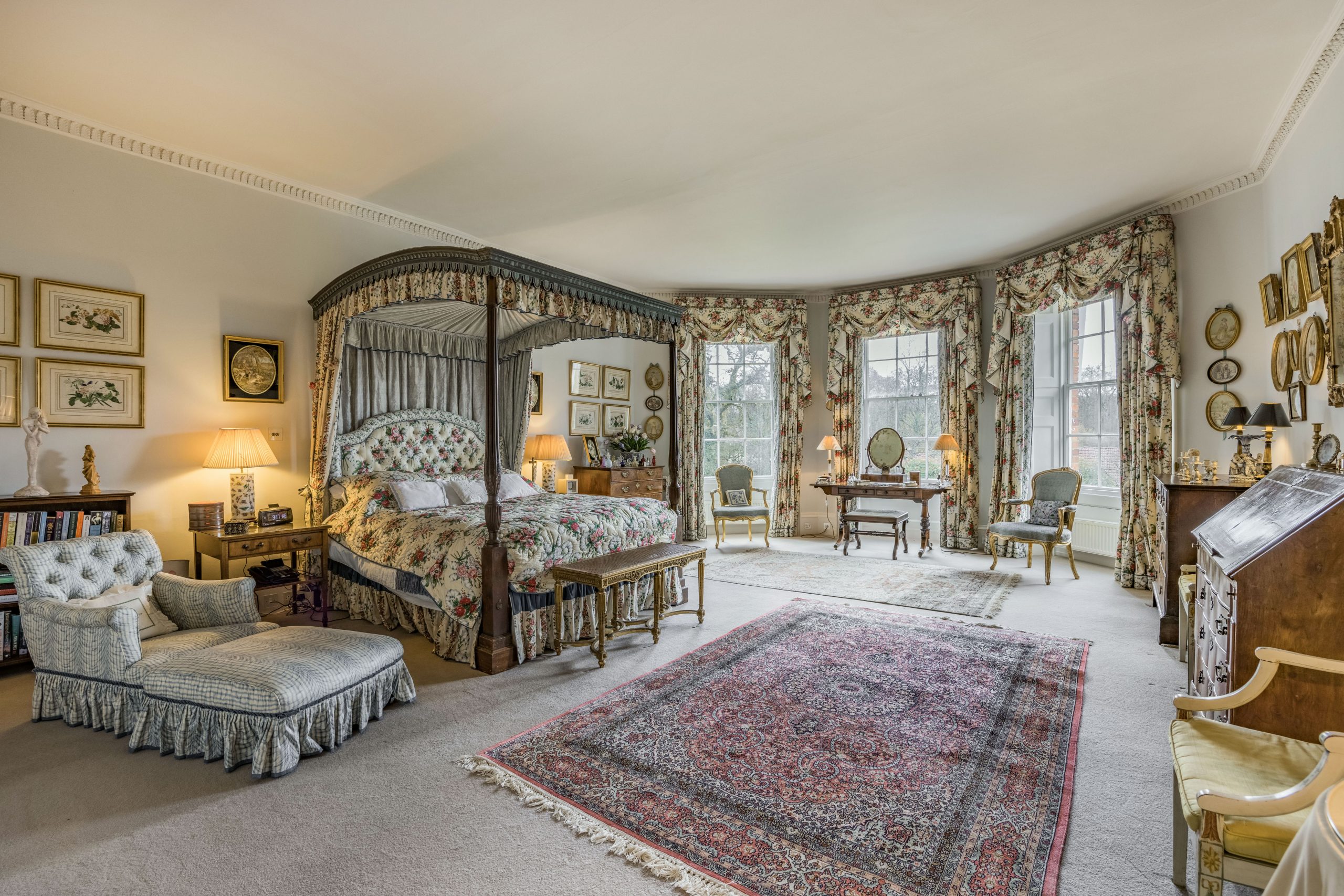
An impressive Queen Anne staircase leads to the first floor and six comfortable bedrooms and bathrooms, with a further six bedrooms on the second floor. A flat above the garage houses a self-contained, two-bedroom staff flat.
The gardens surrounding the house are beautifully designed and maintained, with manicured lawns, colourful borders and inspired specimen planting. At the back of the house is a large Yorkstone terrace interspersed with flowering shrubs and plants; to the side is a large flat lawn, much used for croquet, which rises via stone steps towards the terrace and swimming pool.
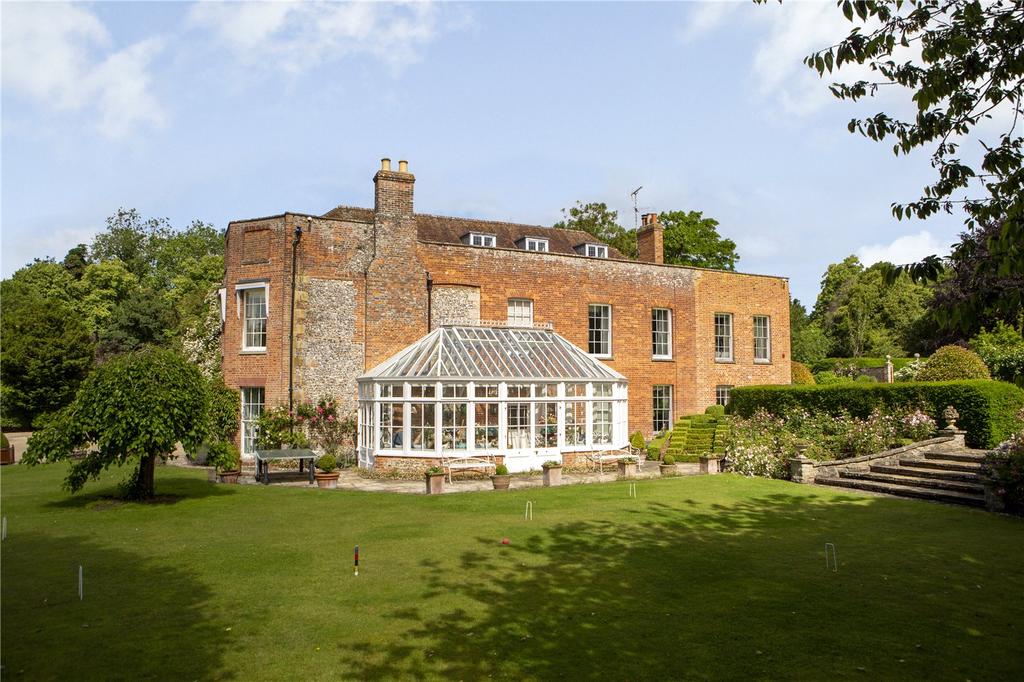
The pièce de résistance is the delightful swimming-pool garden, enclosed by mellow brick walls lined with mature fig trees and, on the pool house itself, a magnificent, fully flowering wisteria.
The Old Rectory is currently on the market via Strutt & Parker with a guide price of £6.75 million — see more pictures, or enquire with the agent for further details.
Chilton Foliat: What you need to know
Location: On the River Kennet, just 2.5 miles from Hungerford, where trains link to London Paddington.
Atmosphere: The charming village has a thriving community with a local pub, village school and glorious countryside surroundings. Excellent facilities are on offer in the neighbouring village of Ramsbury, with a tennis club, gastro-pub, doctors surgery, village school and village shop; whilst Hungerford provides further amenities.
Things to do: The surrounding countryside offers excellent opportunities for walking and cycling, whilst Hungerford and Marlborough are home to a number of shops, restaurants and independent boutiques.
Schools: Chilton Foliant Church of England Primary School, Hungerford Primary School and John O'Gaunt School are all rated 'good' by Ofsted.
See more property for sale in the area.
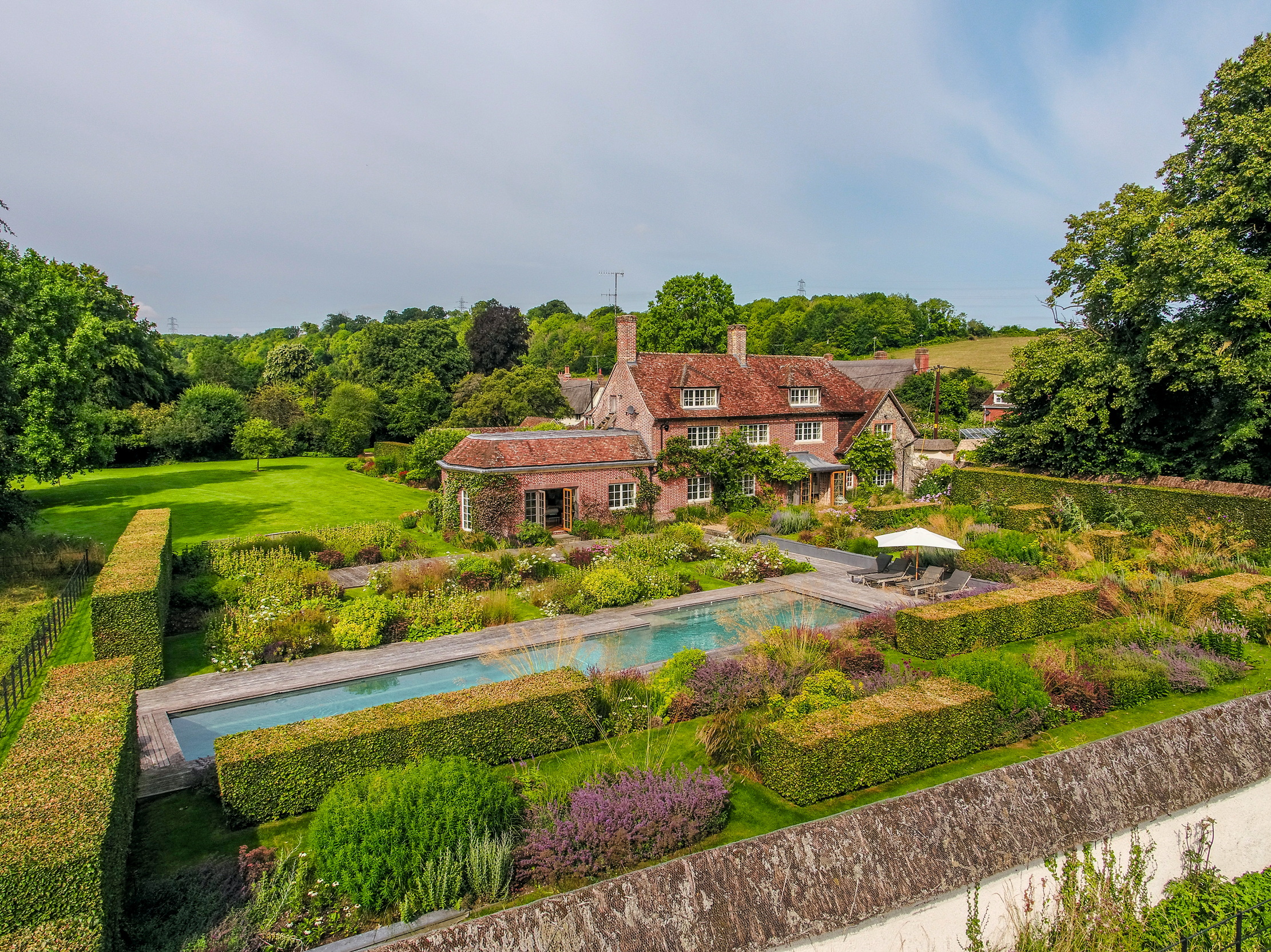
Credit: Strutt and Parker
Best country houses for sale this week
An irresistible West Country cottage and a magnificent Cumbrian country house make our pick of the finest country houses for
-
 Two quick and easy seasonal asparagus recipes to try this Easter Weekend
Two quick and easy seasonal asparagus recipes to try this Easter WeekendAsparagus has royal roots — it was once a favourite of Madame de Pompadour.
By Melanie Johnson Published
-
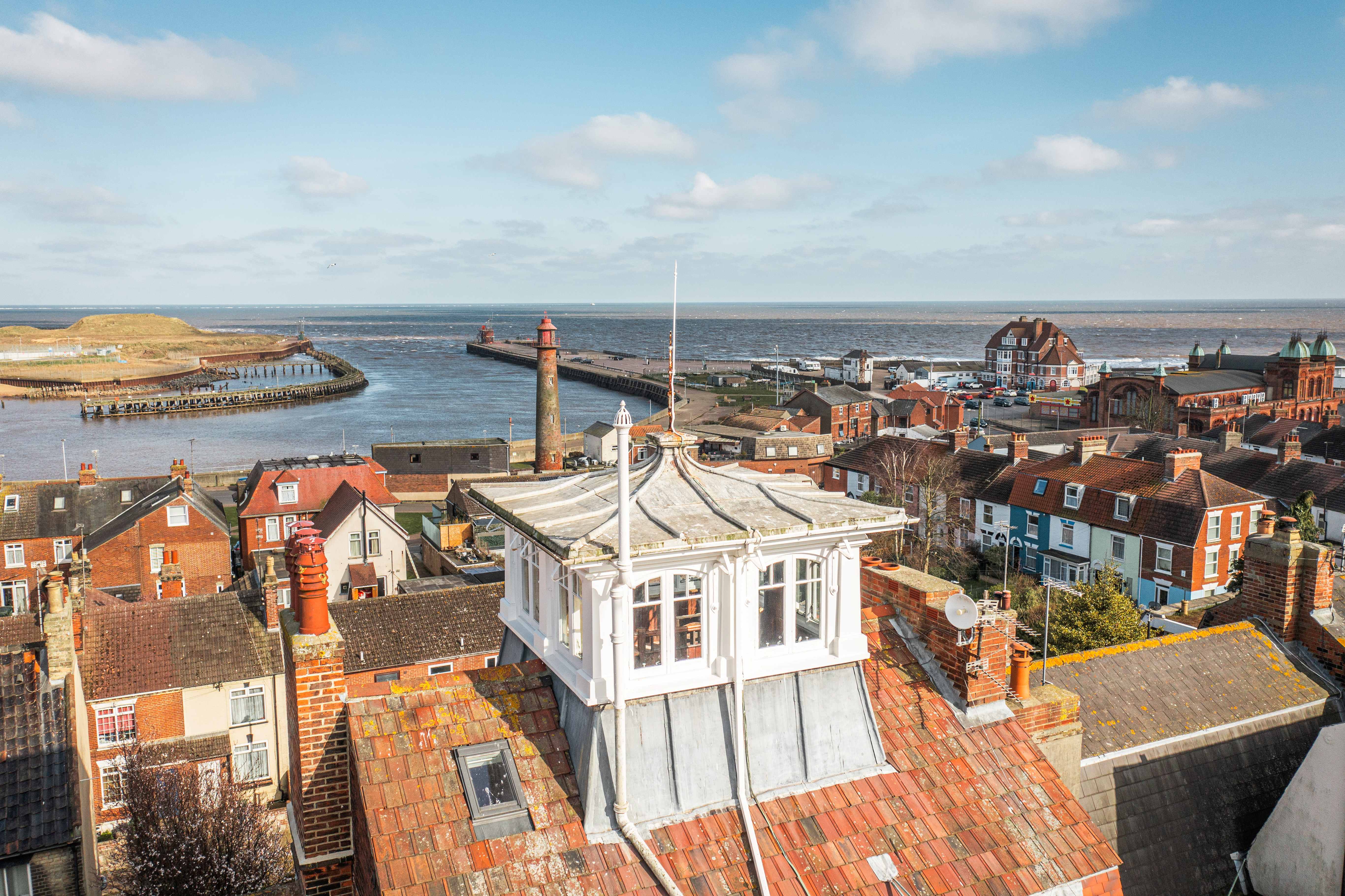 Sip tea and laugh at your neighbours in this seaside Norfolk home with a watchtower
Sip tea and laugh at your neighbours in this seaside Norfolk home with a watchtowerOn Cliff Hill in Gorleston, one home is taller than all the others. It could be yours.
By James Fisher Published
-
 Sip tea and laugh at your neighbours in this seaside Norfolk home with a watchtower
Sip tea and laugh at your neighbours in this seaside Norfolk home with a watchtowerOn Cliff Hill in Gorleston, one home is taller than all the others. It could be yours.
By James Fisher Published
-
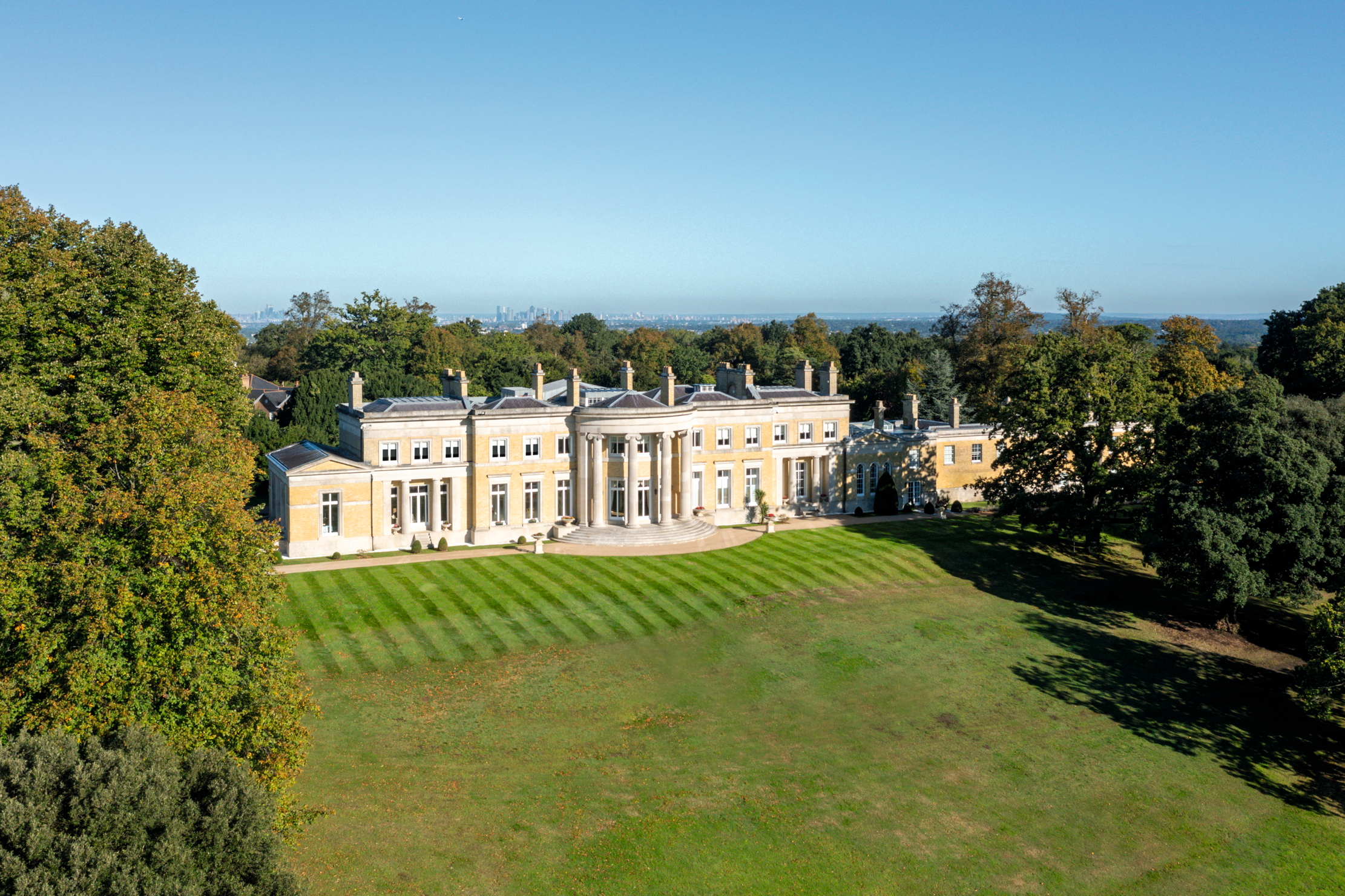 A Grecian masterpiece that might be one of the nation's finest homes comes up for sale in Kent
A Grecian masterpiece that might be one of the nation's finest homes comes up for sale in KentGrade I-listed Holwood House sits in 40 acres of private parkland just 15 miles from central London. It is spectacular.
By Penny Churchill Published
-
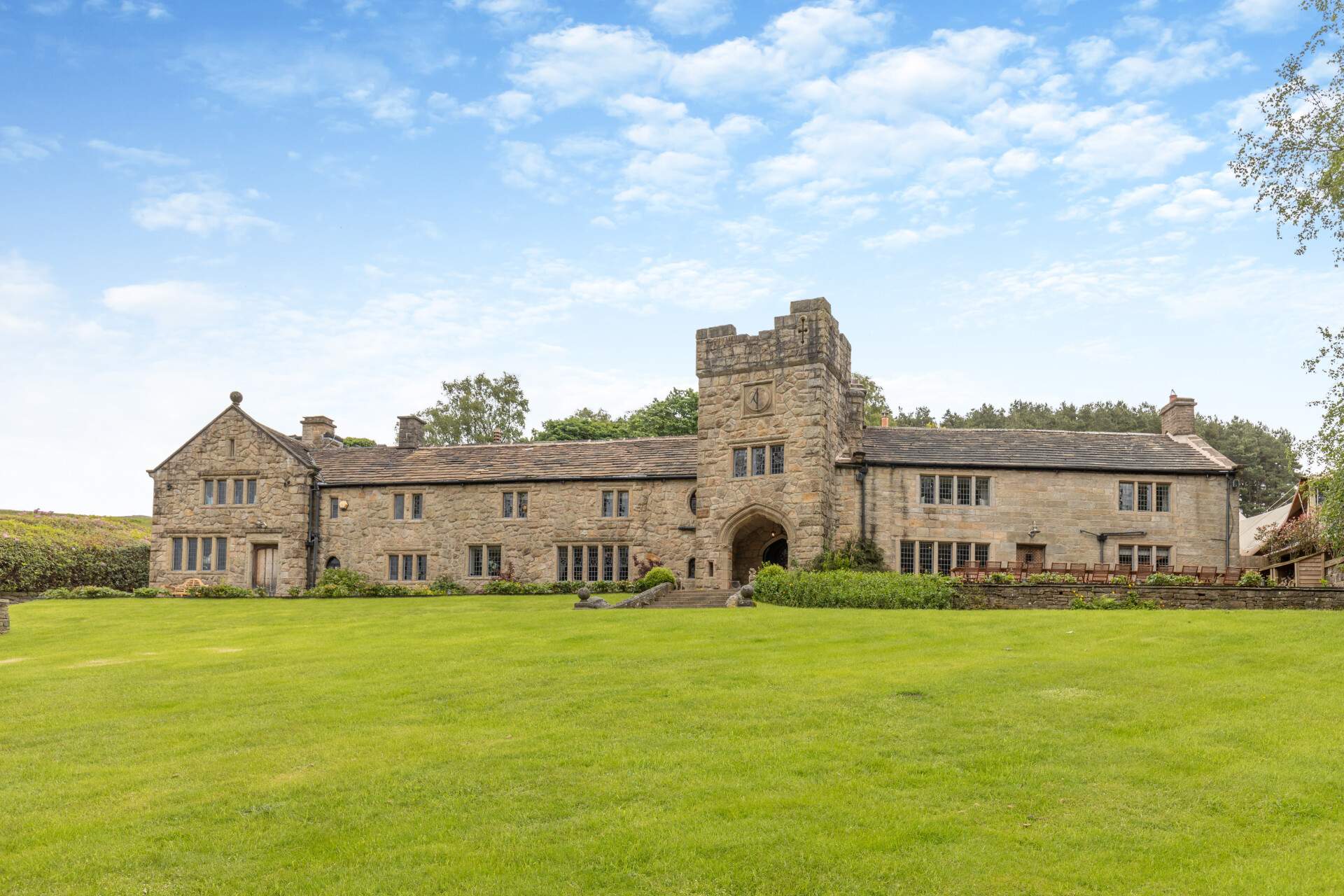 Some of the finest landscapes in the North of England with a 12-bedroom home attached
Some of the finest landscapes in the North of England with a 12-bedroom home attachedUpper House in Derbyshire shows why the Kinder landscape was worth fighting for.
By James Fisher Published
-
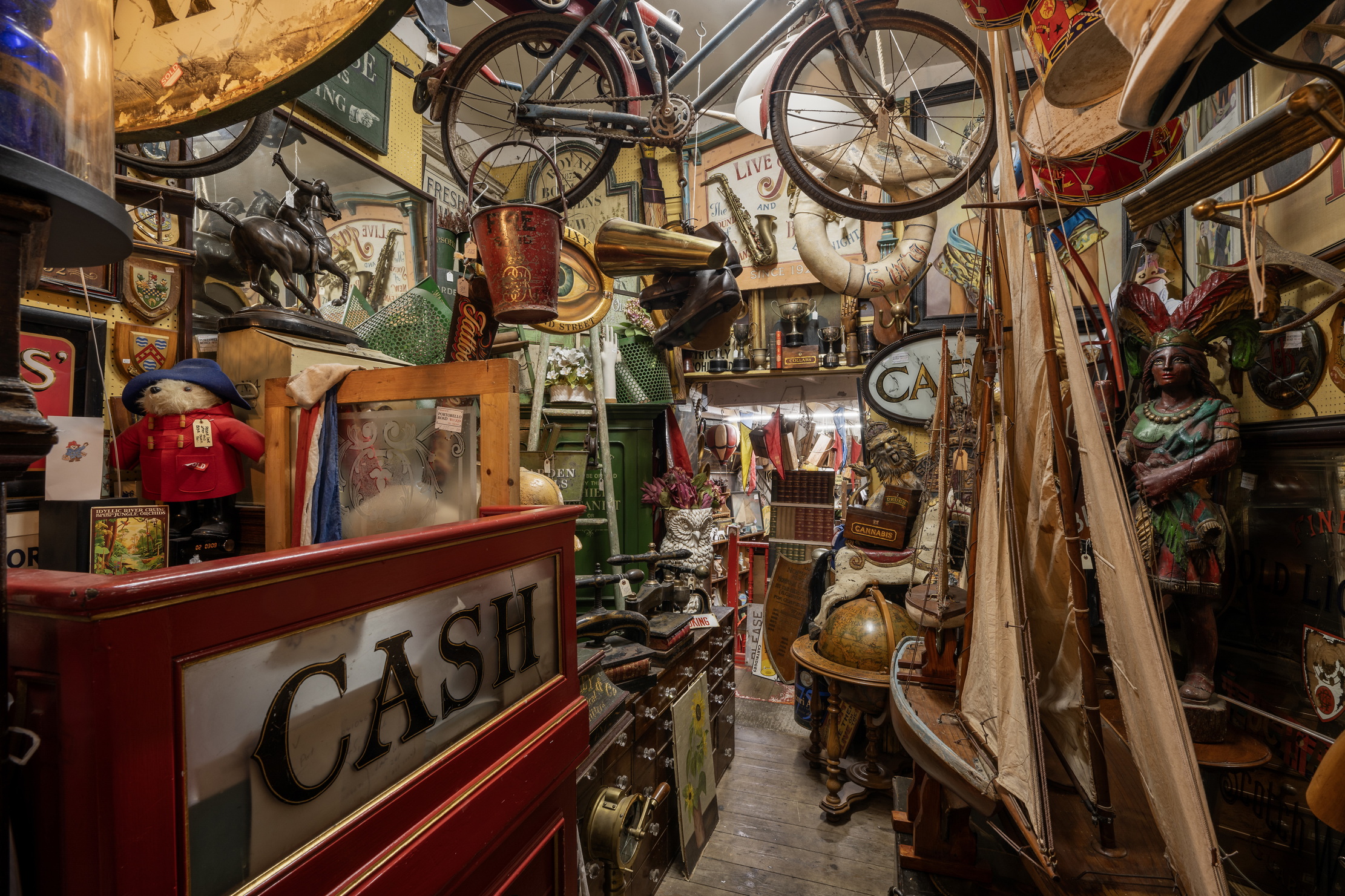 Could Gruber's Antiques from Paddington 2 be your new Notting Hill home?
Could Gruber's Antiques from Paddington 2 be your new Notting Hill home?It was the home of Mr Gruber and his antiques in the film, but in the real world, Alice's Antiques could be yours.
By James Fisher Published
-
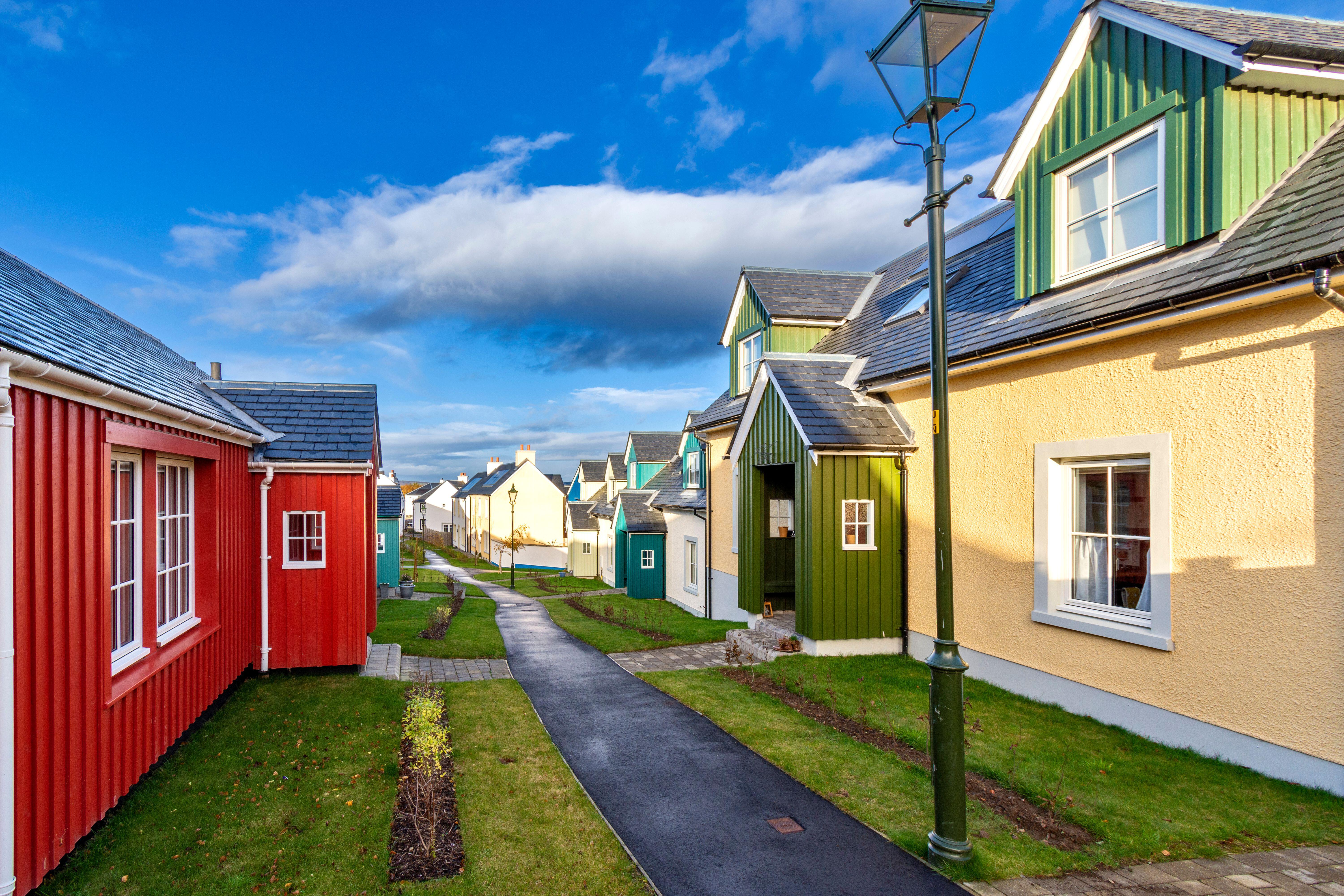 What should 1.5 million new homes look like?
What should 1.5 million new homes look like?The King's recent visit to Nansledan with the Prime Minister gives us a clue as to Labour's plans, but what are the benefits of traditional architecture? And can they solve a housing crisis?
By Lucy Denton Published
-
 Welcome to the modern party barn, where disco balls are 'non-negotiable'
Welcome to the modern party barn, where disco balls are 'non-negotiable'A party barn is the ultimate good-time utopia, devoid of the toil of a home gym or the practicalities of a home office. Modern efforts are a world away from the draughty, hay-bales-and-a-hi-fi set-up of yesteryear.
By Madeleine Silver Published
-
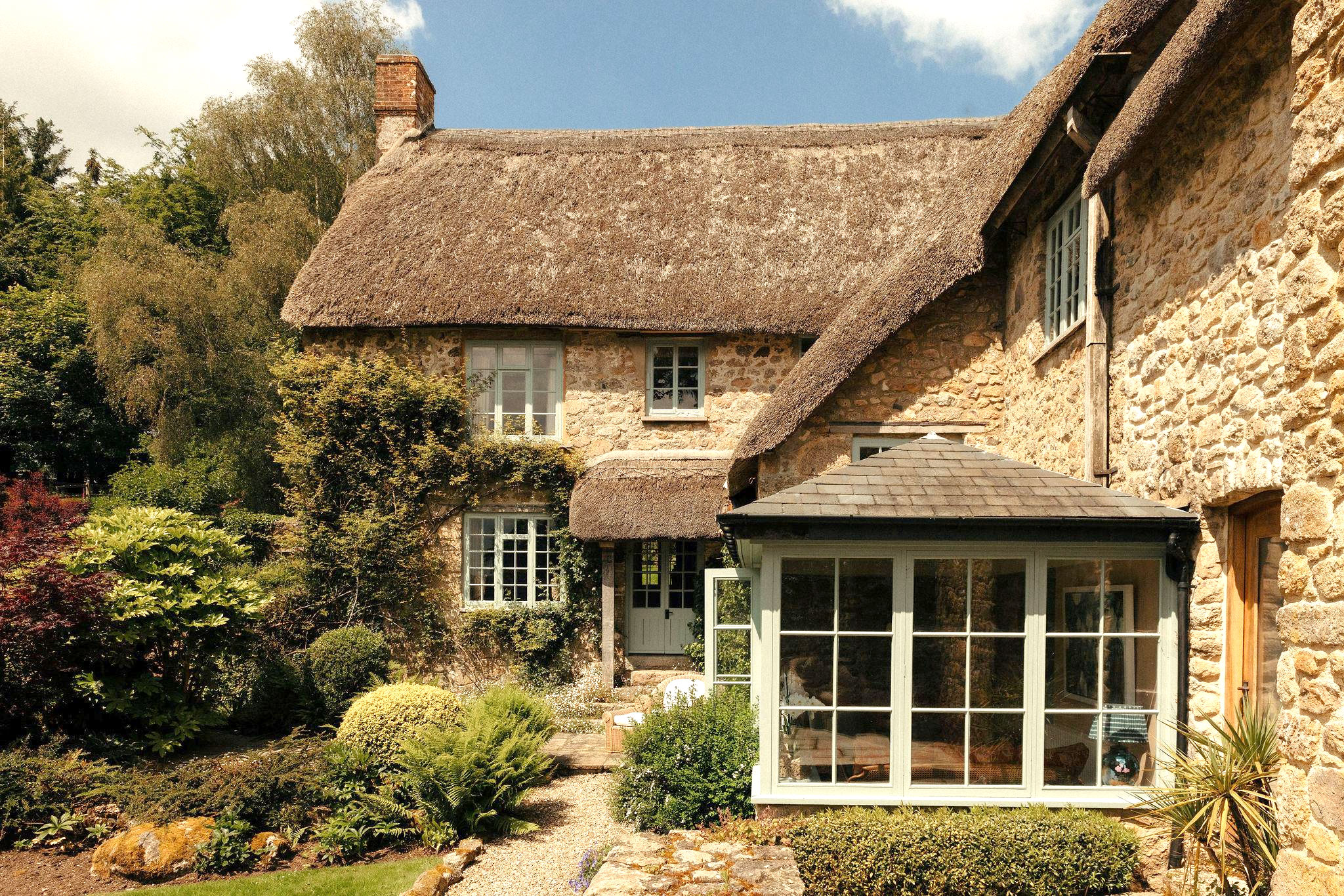 Five beautiful homes, from a barn conversion to an island treasure, as seen in Country Life
Five beautiful homes, from a barn conversion to an island treasure, as seen in Country LifeOur pick of the best homes to come to the market via Country Life in recent days include a wonderful thatched home in Devon and a charming red-brick house with gardens that run down to the water's edge.
By Toby Keel Published
-
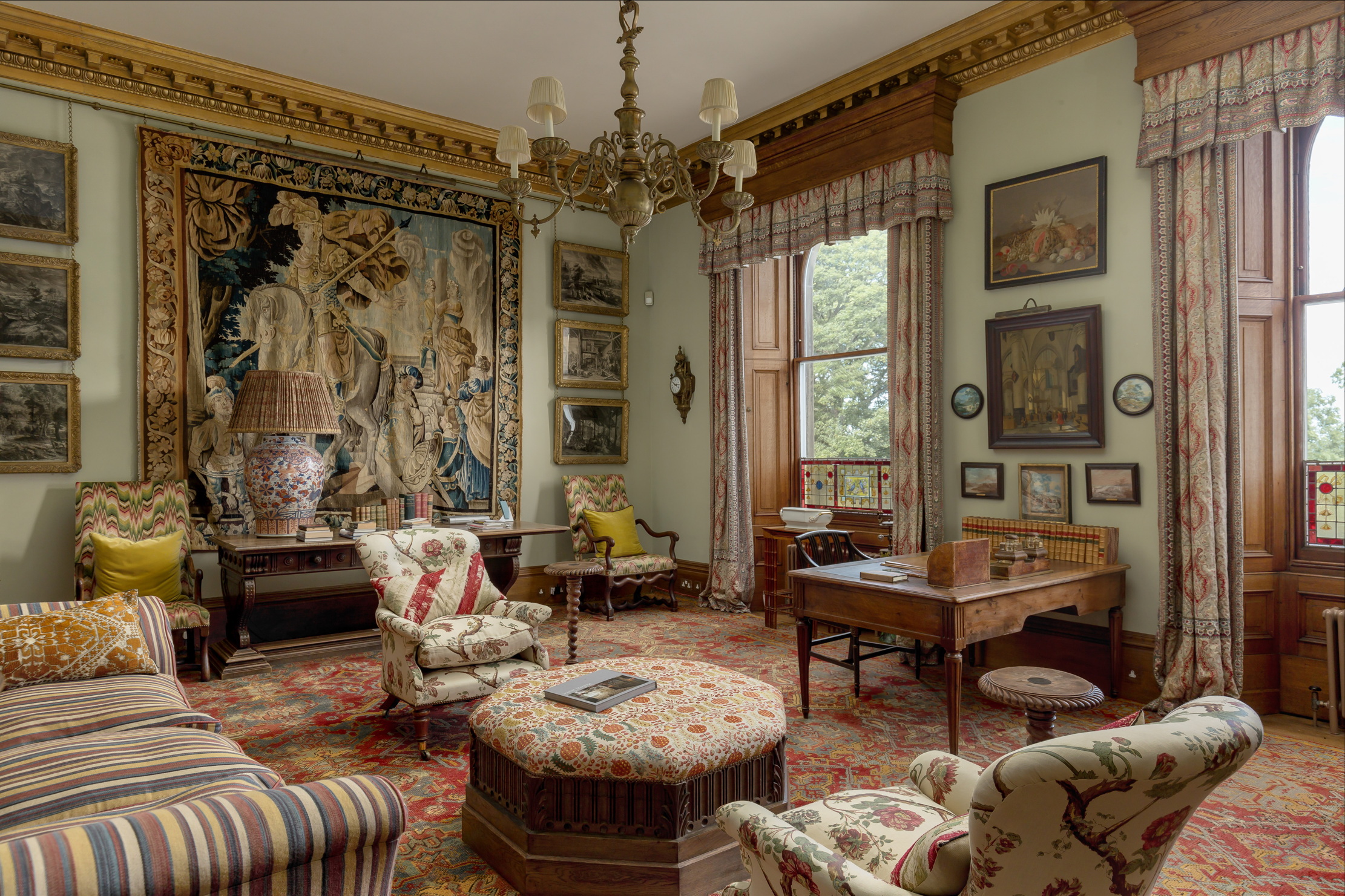 The finest interiors in Edinburgh? A seven-bedroom townhouse furnished by Robert Kime comes to market
The finest interiors in Edinburgh? A seven-bedroom townhouse furnished by Robert Kime comes to marketSituated on one of the New Town's grandest terraces, this four-storey property is a collector's dream.
By James Fisher Published
