Adderbury House, one of Oxfordshire's great country houses, is up for sale at £14 million
Restoring our heritage buildings can create properties of excellence and elegance, as Adderbury House demonstrates. Penny Churchill takes a look.
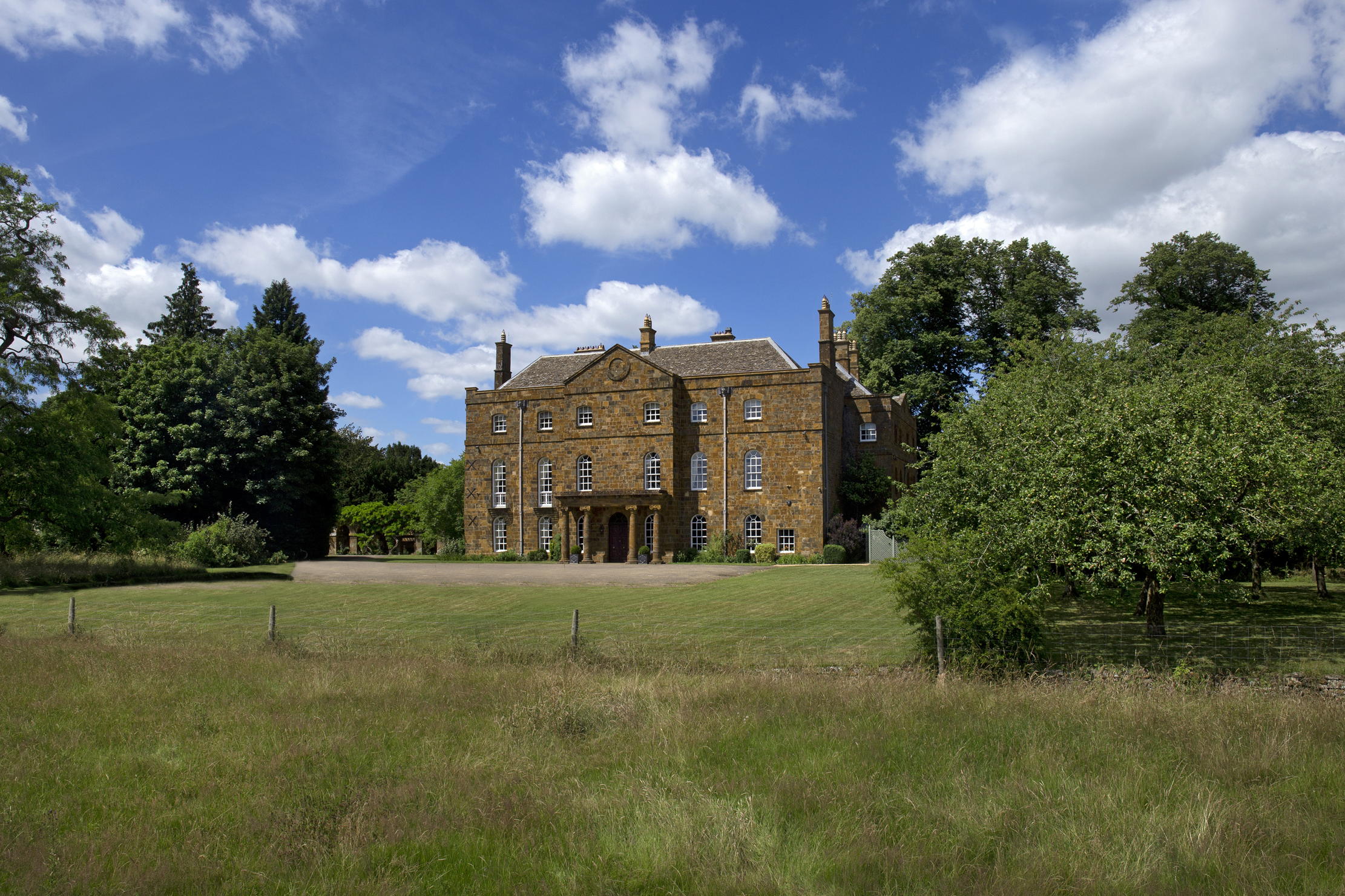

The ancient parish of Adderbury, near Banbury in north Oxfordshire, is largely bounded by rivers: the Cherwell to the east, the Swere to the south and, to the west, the Sor Brook, a tributary of the Cherwell. Generations of landowners and tenants have left their mark on this landscape of undulating hills and river valleys. Tenants were routinely required to plant trees, usually oaks or elms, as, over time, the efforts of the residents diversified the natural bareness of the uplands.
This is where you’ll find Adderbury House, a 14,700sq ft building which in recent years has been transformed into a substantial eight-bedroom manor house. It’s now on the market at £14 million via Savills, James Penny of Oxford-based Penny & Sinclair and Luke Morgan of D. S. Churchill.
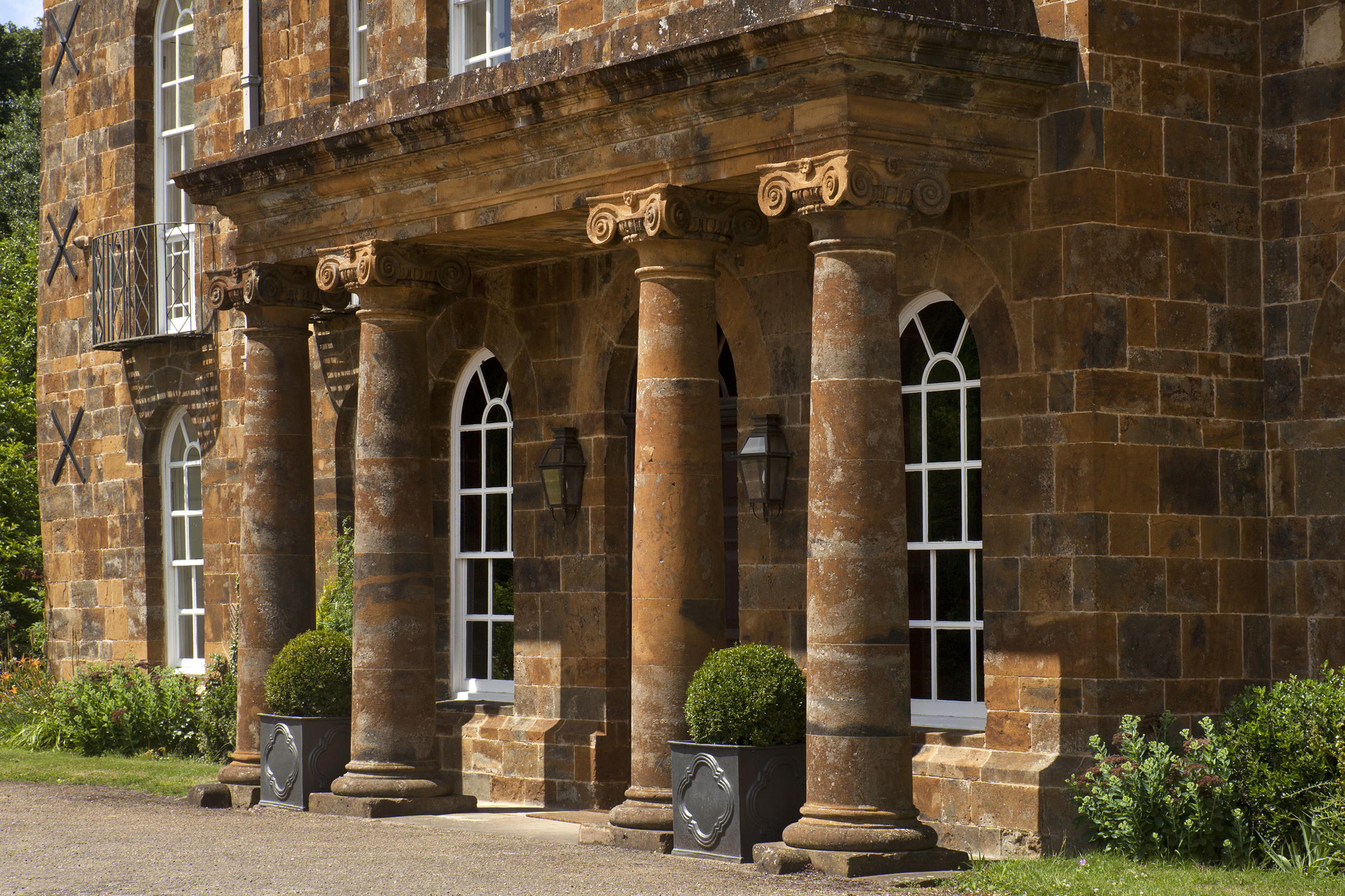
Discreetly hidden from view behind its 19th-century Tuscan entrance portico, its towering front façade overlooks the surrounding parkland and the Oxfordshire countryside beyond.
The renovation of the house was a monumental five-year project, during which the owners worked closely with architects, planning consultants and the local council to gain the planning consents required to restore, upgrade and modernise the historic building, a grindingly complex process followed by three years of renovation by skilled artisans that was finally completed in 2015.
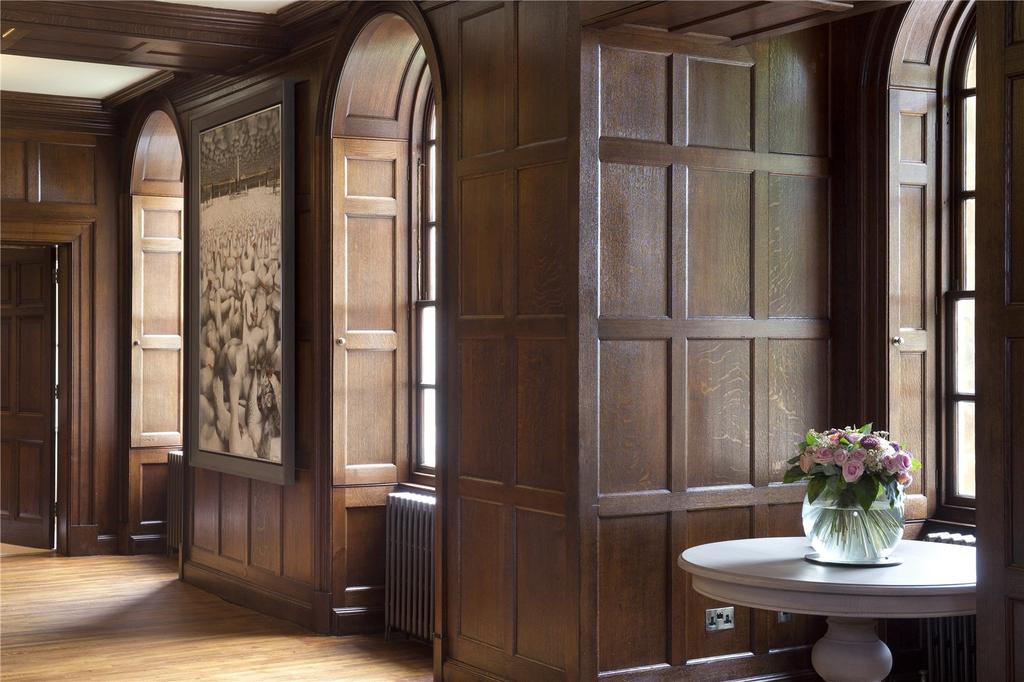
The good hunting country, a ready supply of building stone from the local ironstone quarries and the proximity of a number of important family seats encouraged the arrival of aristocratic residents. As a result, the 16th and 17th centuries saw the gentry build houses around the green at Adderbury East.
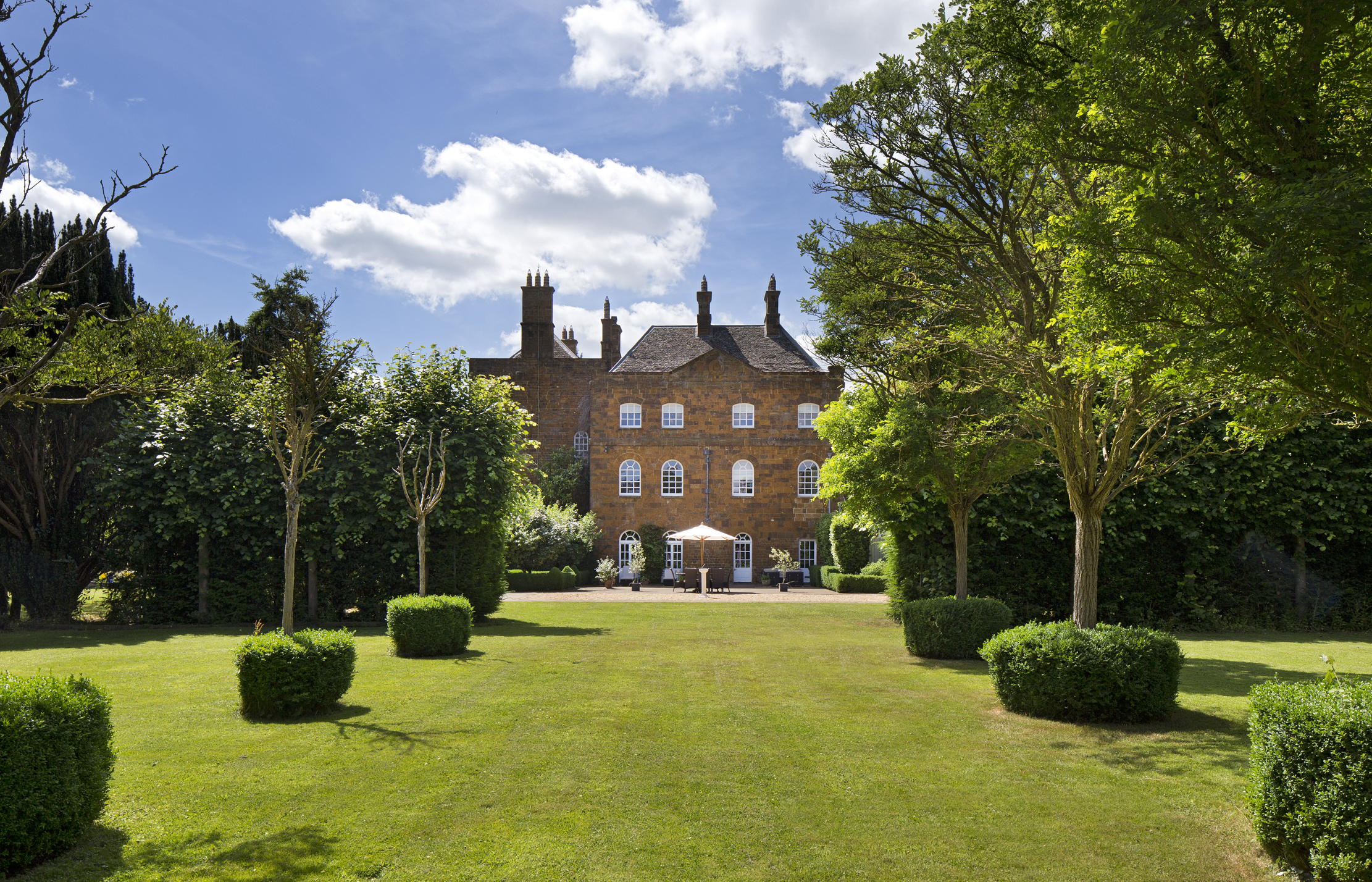
It was here in the 17th century that Henry Wilmot, 1st Earl of Rochester, built Adderbury House, which was later enlarged by the widowed Anne, Countess of Rochester, following the renewal of her lease from the Bishop of Winchester in 1661.
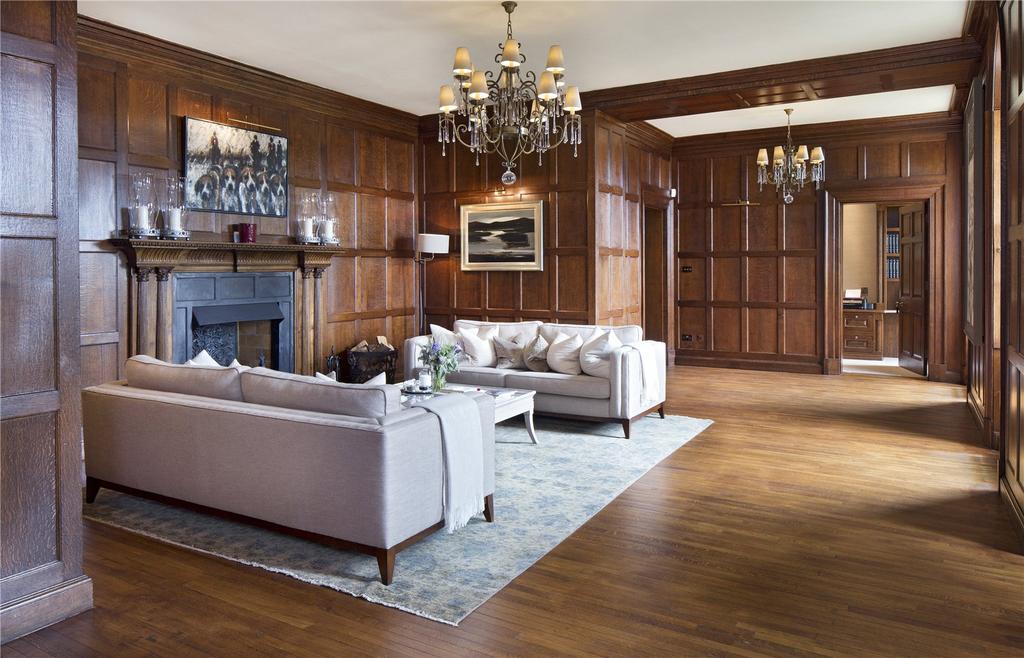
On the death of the 3rd Earl, the Rochester lease lapsed and a new one was granted in 1717 to John, 2nd Duke of Argyll, who, according to the Victoria County History: Oxfordshire (1969), rebuilt the house in several stages. The existing south front was remodelled, probably in 1722, as per the date on the rainwater heads.
Sign up for the Country Life Newsletter
Exquisite houses, the beauty of Nature, and how to get the most from your life, straight to your inbox.
The ‘Georgianisation’ of the north front also appears to have taken place at about that time. The arcaded wings, designed by Roger Morris, were added in or soon after 1731, with the stables and other offices added later still. Of this grandiose building, only the stable block, the north arcade and the south front of the main building survive.
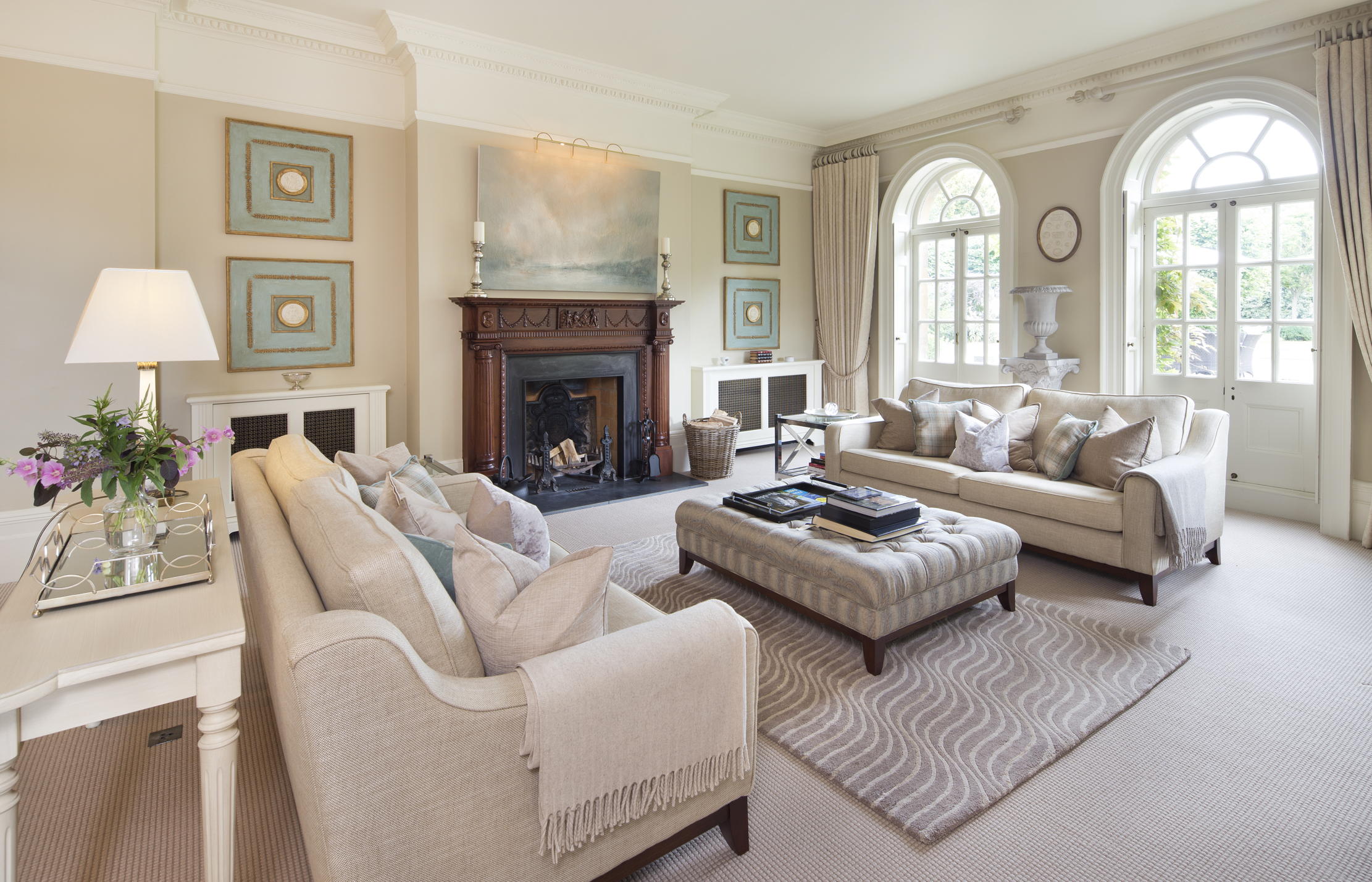
By 1801, the Adderbury estate had reverted to the Bishopric of Winchester and was sold to J. E. Field, who, in 1808, decided to pull down most of the main building and convert it into ‘a handsome dwelling suitable for a family of distinction’. It was bought by W. H. Chamberlin in 1826, but it was not until J. W. Larnach acquired it in 1891 that it was enlarged to its present dimensions. Although corresponding exactly to the style of the 18th-century house, the present east and west elevations are due entirely to Larnach.
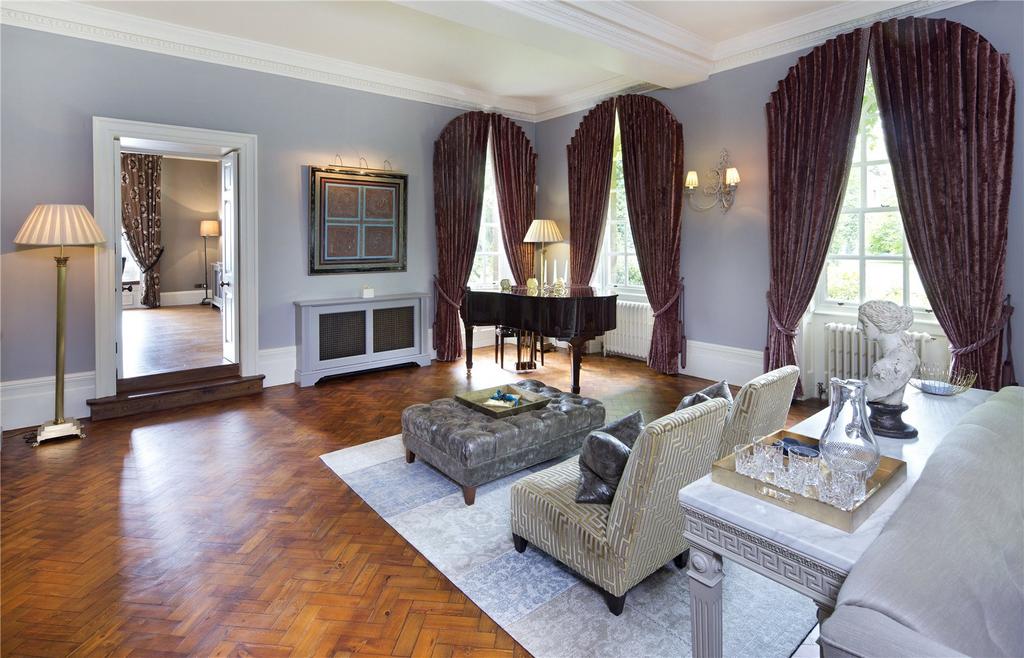
The glory days were a distant memory when, in 1949, Gordon Nares visited Adderbury House, by then unoccupied and shortly to be converted into an old people’s home by Oxford County Council. Writing in Country Life (January 7, 1949), he describes how ‘the depredations of the War Department (which requisitioned the property during the Second World War) complete a scene of desolation in the stables, and indeed throughout the whole grounds, which are unkempt and overgrown’.
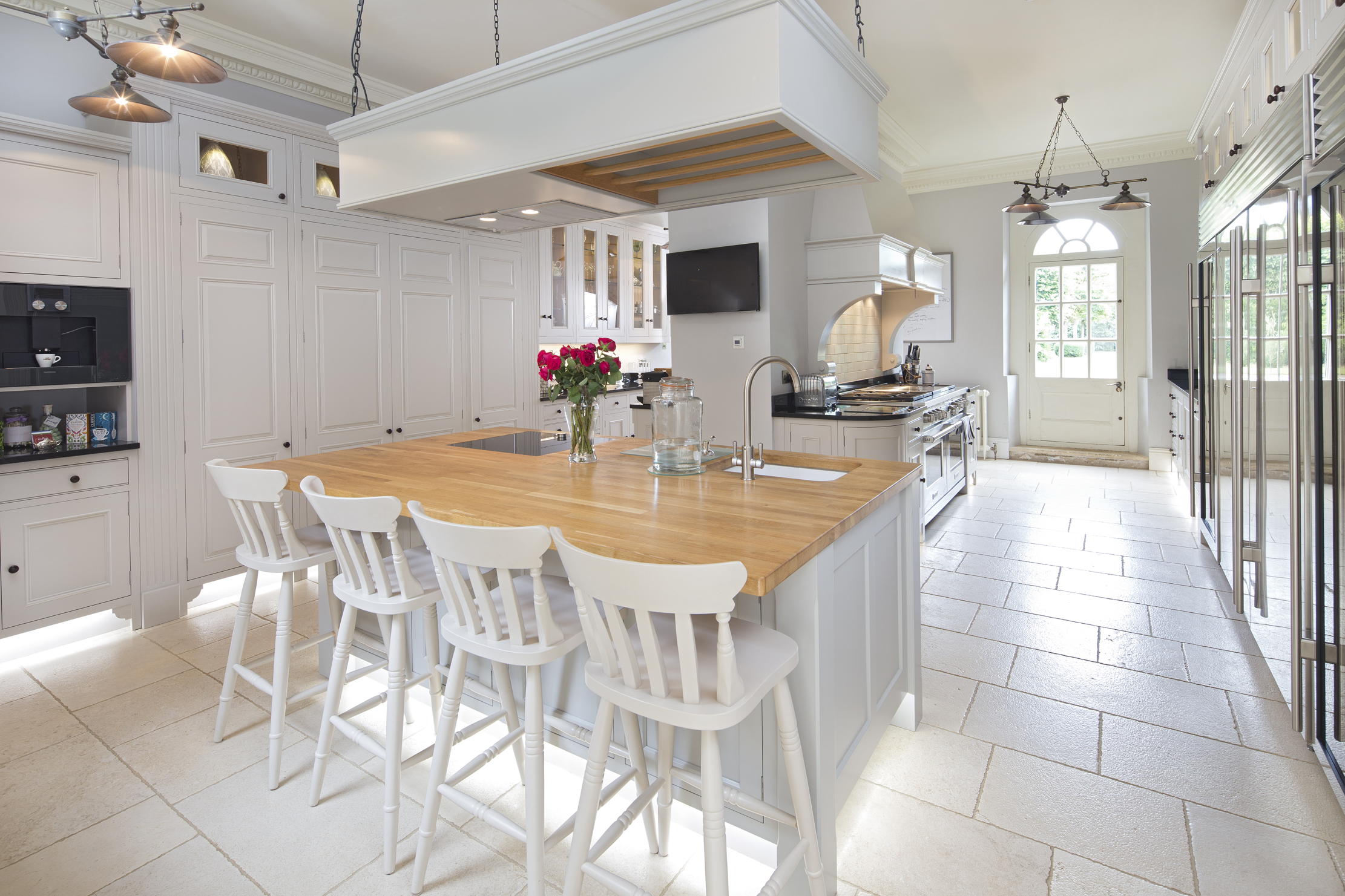
In 1992, Adderbury House and its 45 acres of parkland were sold into private ownership and, in May 2011, were acquired in an even worse state of desolation by the current owners.
One of the most important changes was the replacement of the roofs, using heritage tiles to maintain the property’s charm and durability. The entire electrical system was rewired and new hot-water and central-heating systems installed. An elevator servicing all floors was returned to working order and the original stonework of the vast basement cellar was restored.
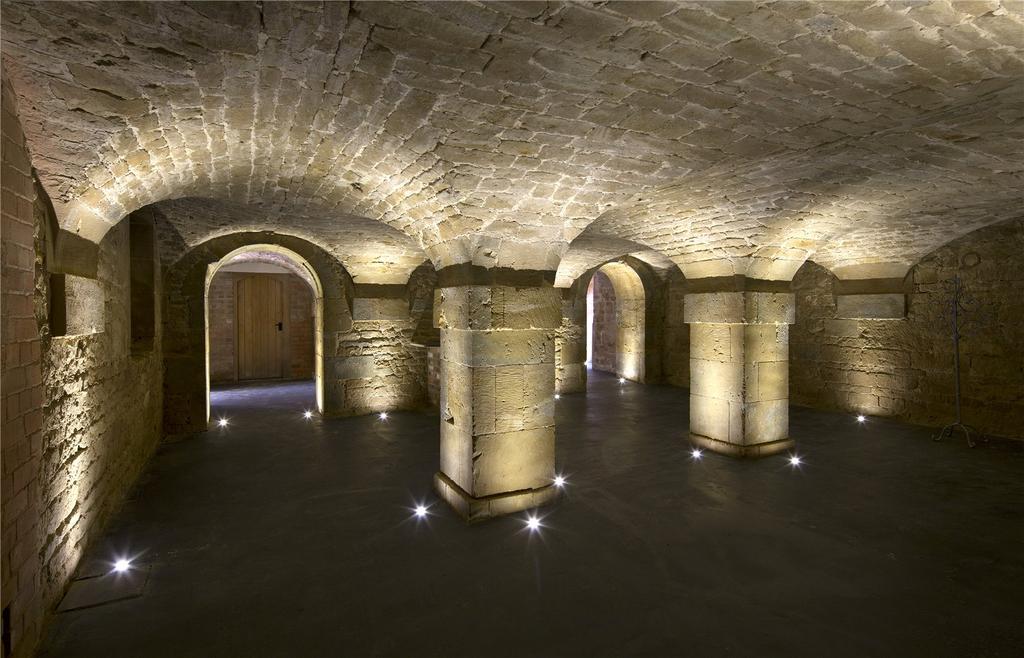
A feature of the refurbishment was the integration of Crestron home automation, which allows seamless control of entertainment, security and climate throughout the house.
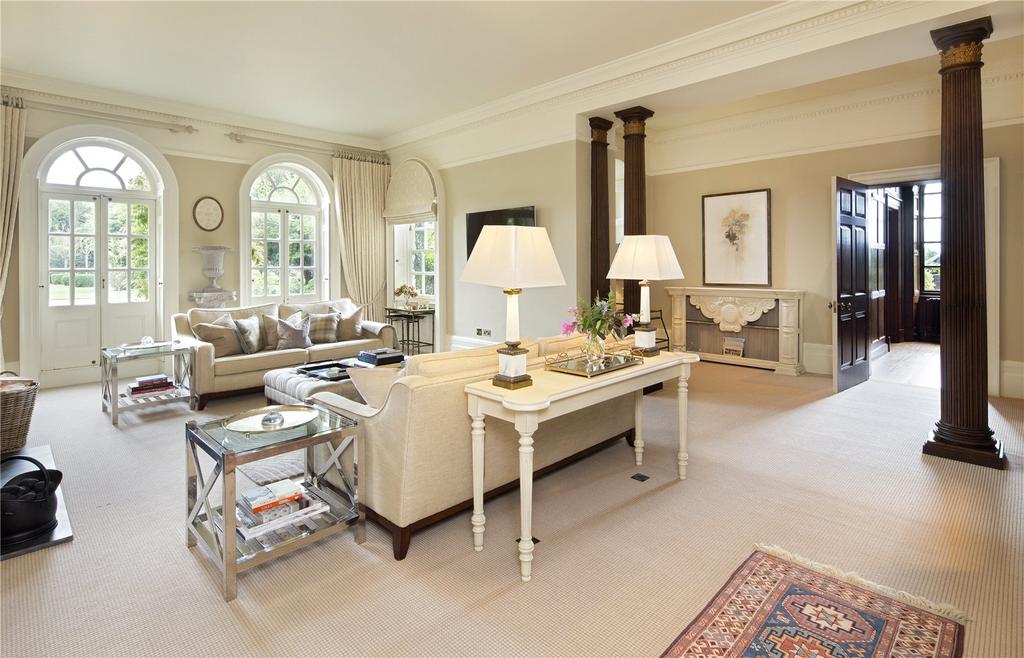
Decorated throughout in a blend of old-world charm and contemporary luxury, the ground-floor layout can be separated into two distinct areas accessed from the impressive panelled reception hall.
The formal entertaining rooms — dining room, drawing room/ballroom and adjoining bar — are located in the west wing, whereas the east wing provides everyday living space in the study, sitting room, kitchen/breakfast room and media room.
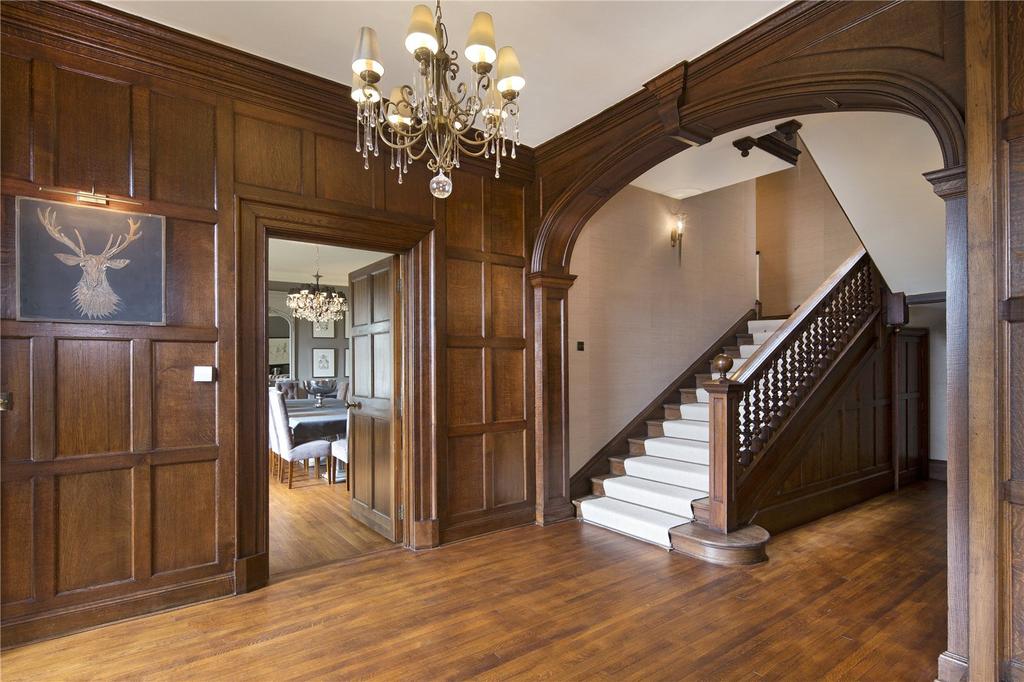
The bright and airy kitchen, which has direct access to the formal garden, has been beautifully fitted with Sub Zero, Wolf and Gaggenau appliances. Occupying the first, second and third floors are eight bedroom suites, seven of which have separate dressing rooms and bathrooms; all have underfloor heating.
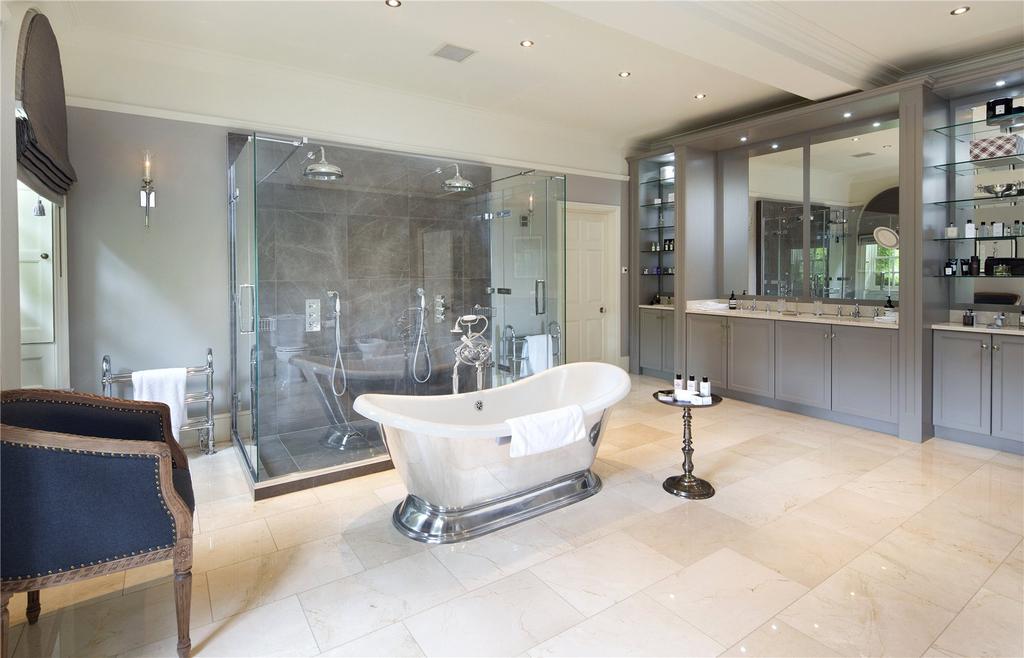
The sale at a guide price of £14 million includes Adderbury House, plus two cottages and planning consent to erect an orangery and indoor/outdoor swimming pool on the east side of the house, as part of the formal gardens.
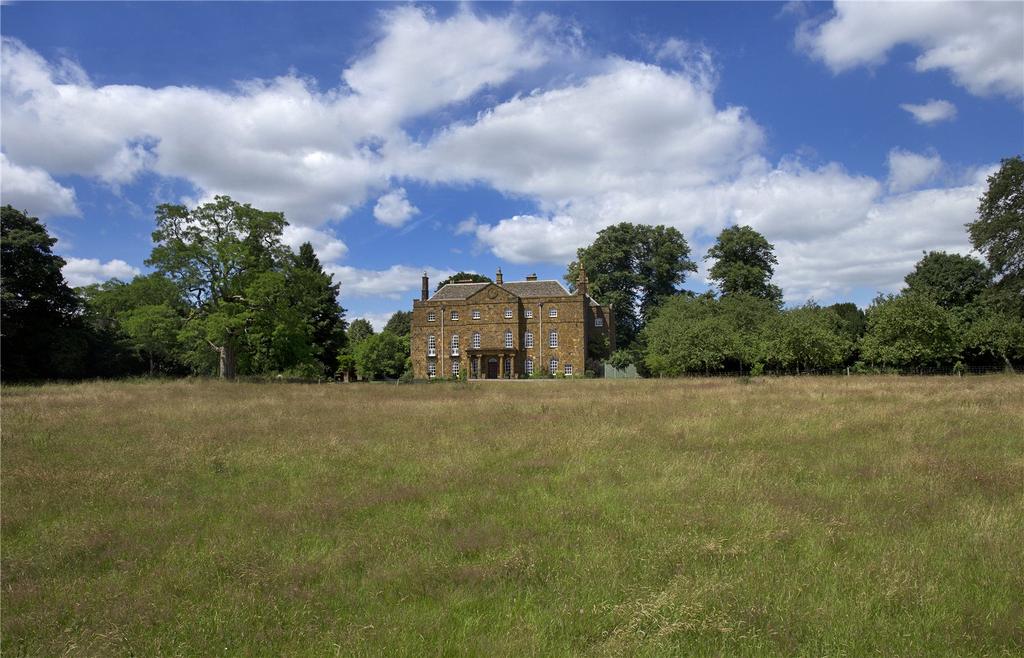
Adderbury House is on the market at £14 million via Savills, James Penny of Oxford-based Penny & Sinclair and Luke Morgan of D. S. Churchill.
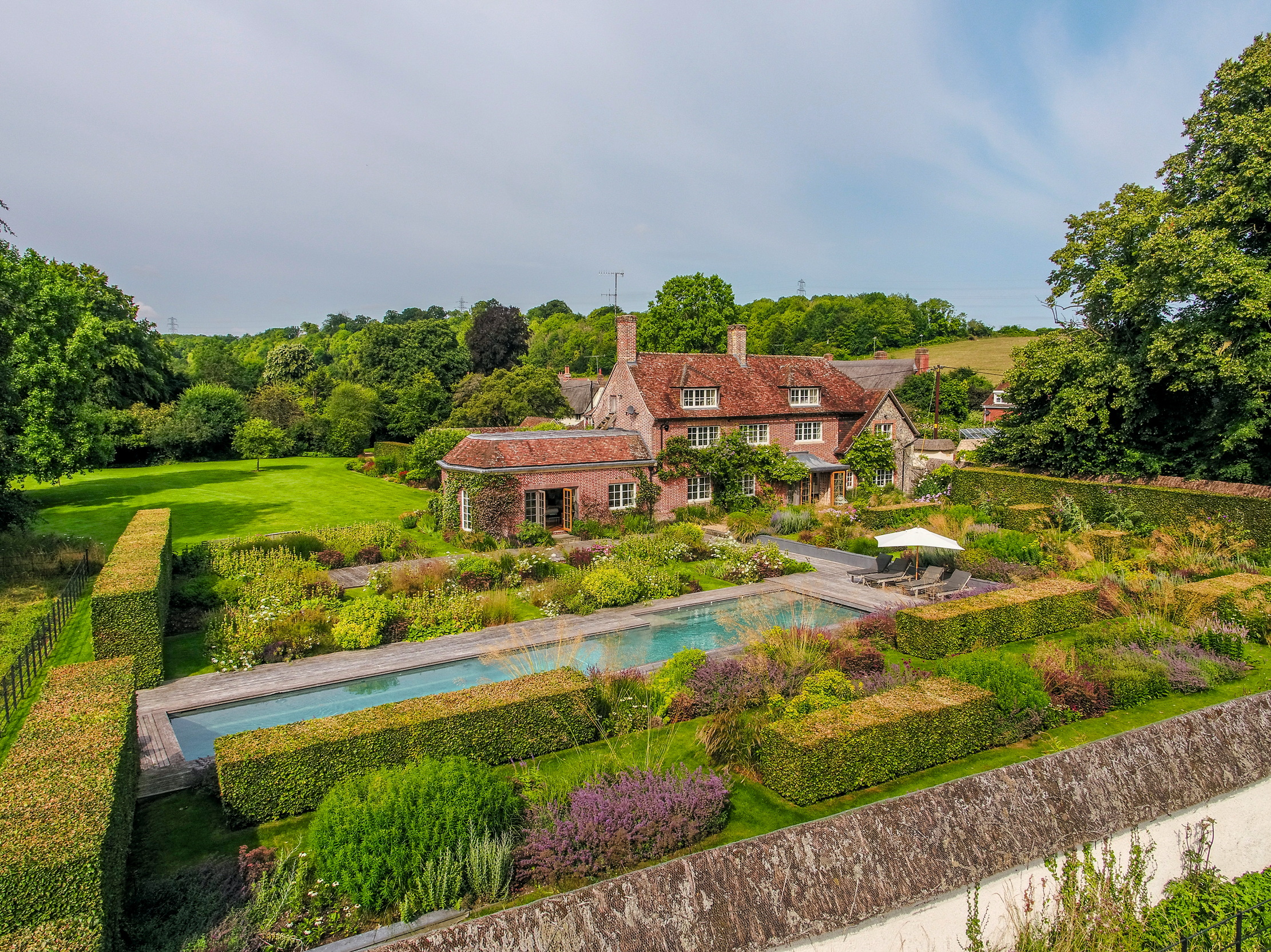
Credit: Strutt and Parker
Best country houses for sale this week
An irresistible West Country cottage and a magnificent Cumbrian country house make our pick of the finest country houses for
-
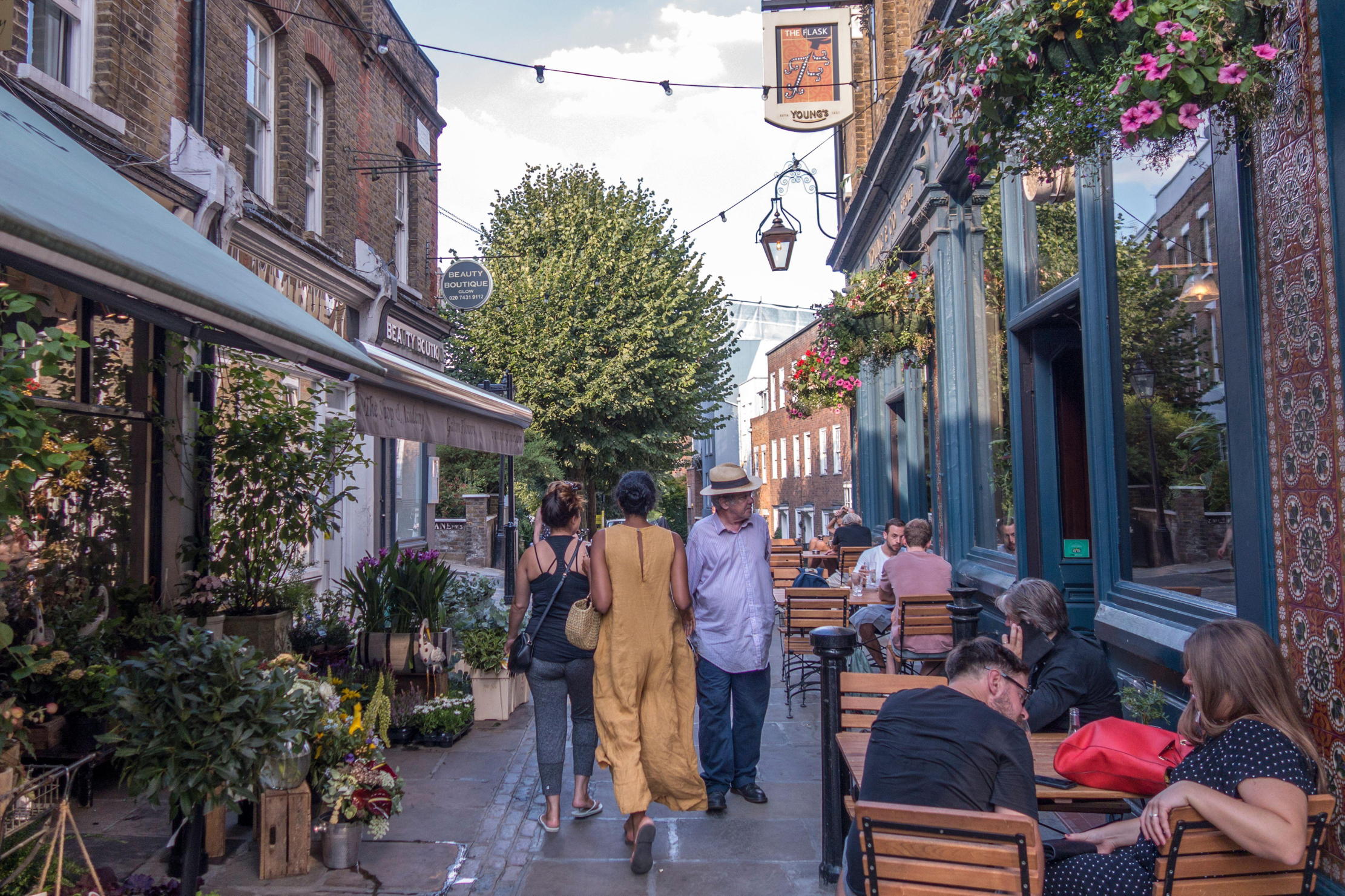 A day walking up and down the UK's most expensive street
A day walking up and down the UK's most expensive streetWinnington Road in Hampstead has an average house price of £11.9 million. But what's it really like?
By Lotte Brundle Published
-
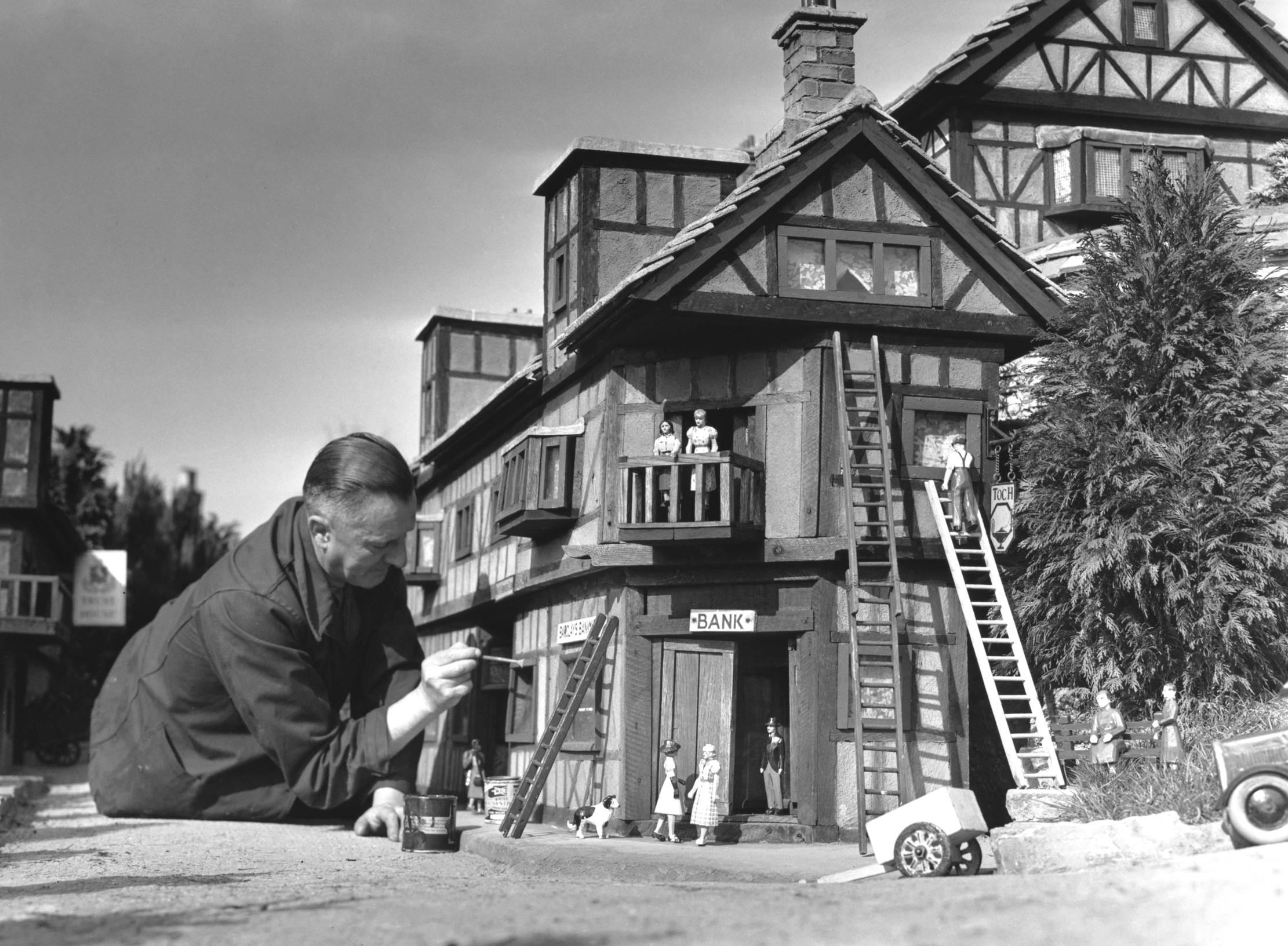 Life in miniature: the enduring charm of the model village
Life in miniature: the enduring charm of the model villageWhat is it about these small slices of arcadia that keep us so fascinated?
By Kirsten Tambling Published
-
 A day walking up and down the UK's most expensive street
A day walking up and down the UK's most expensive streetWinnington Road in Hampstead has an average house price of £11.9 million. But what's it really like?
By Lotte Brundle Published
-
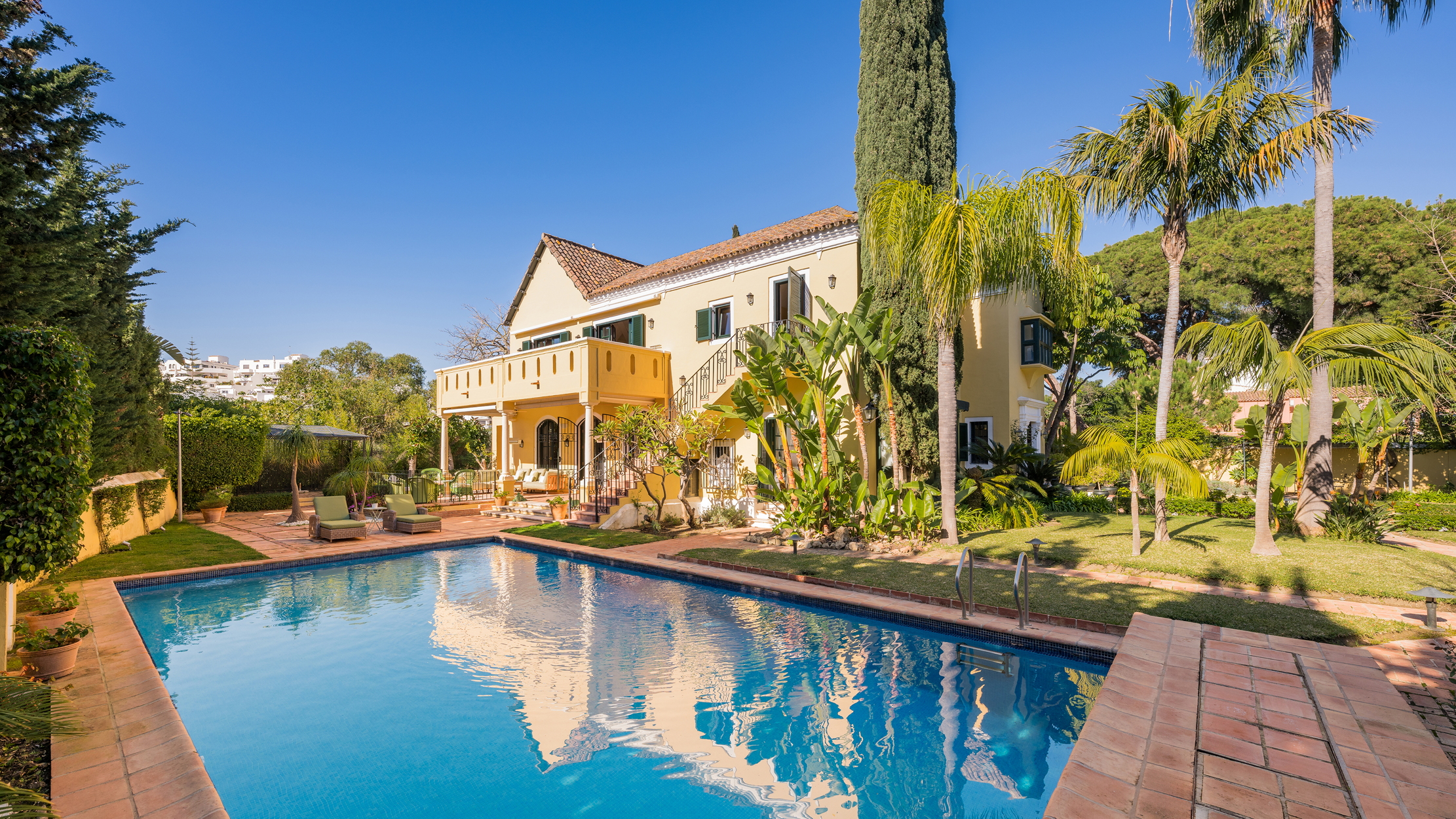 Damon Hill's former home in Marbella is the perfect place to slow down
Damon Hill's former home in Marbella is the perfect place to slow downThe glorious Andalusian-style villa is found within the Lomas de Marbella Club and just a short walk from the beach.
By James Fisher Published
-
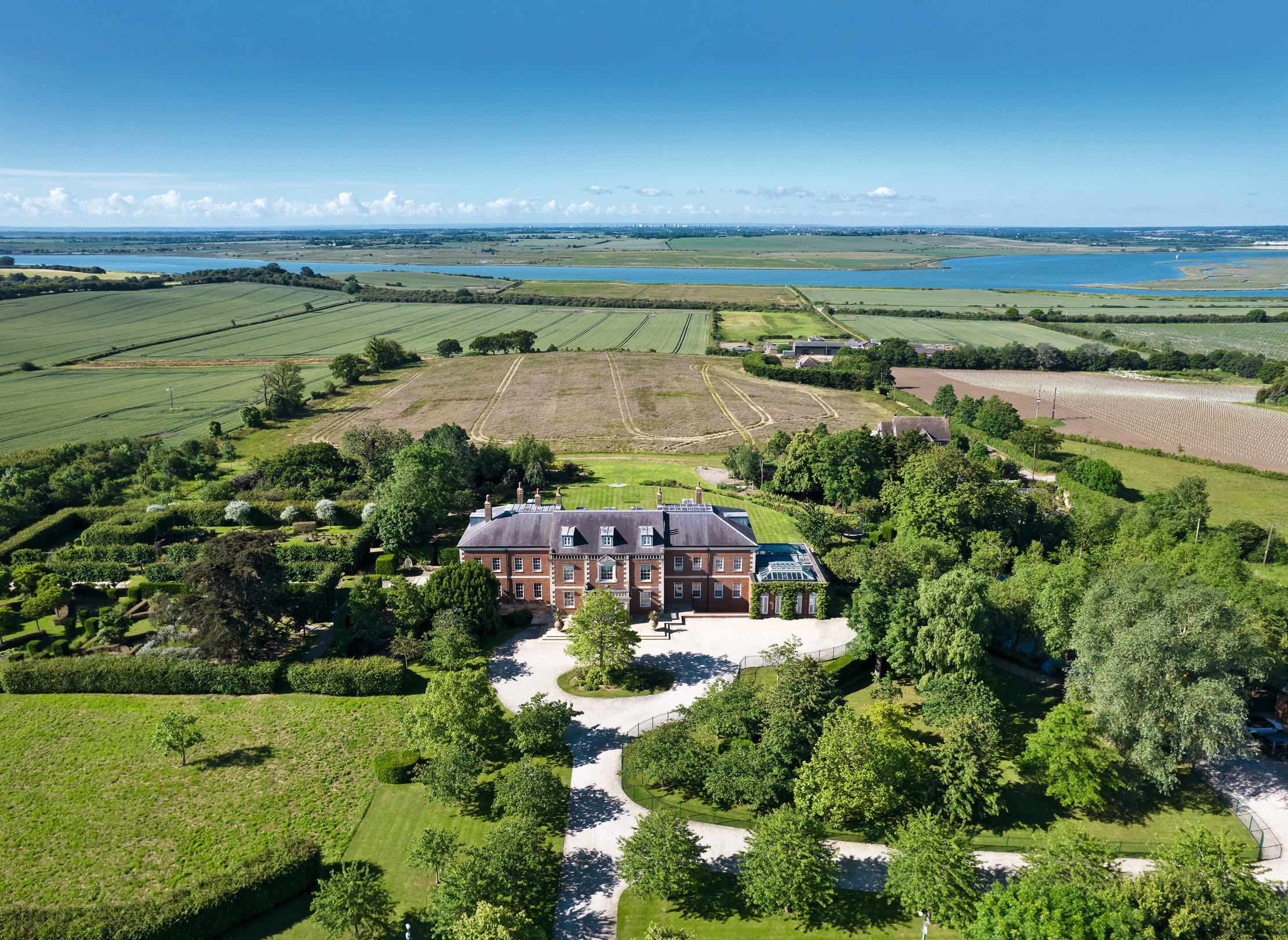 A 327-acre estate in the heart of 'England’s Côte d’Or', with a 26,000sq ft Georgian style home at its heart
A 327-acre estate in the heart of 'England’s Côte d’Or', with a 26,000sq ft Georgian style home at its heartStokes Hall in the Crouch Valley is an inspiring property looking for a new owner.
By Penny Churchill Published
-
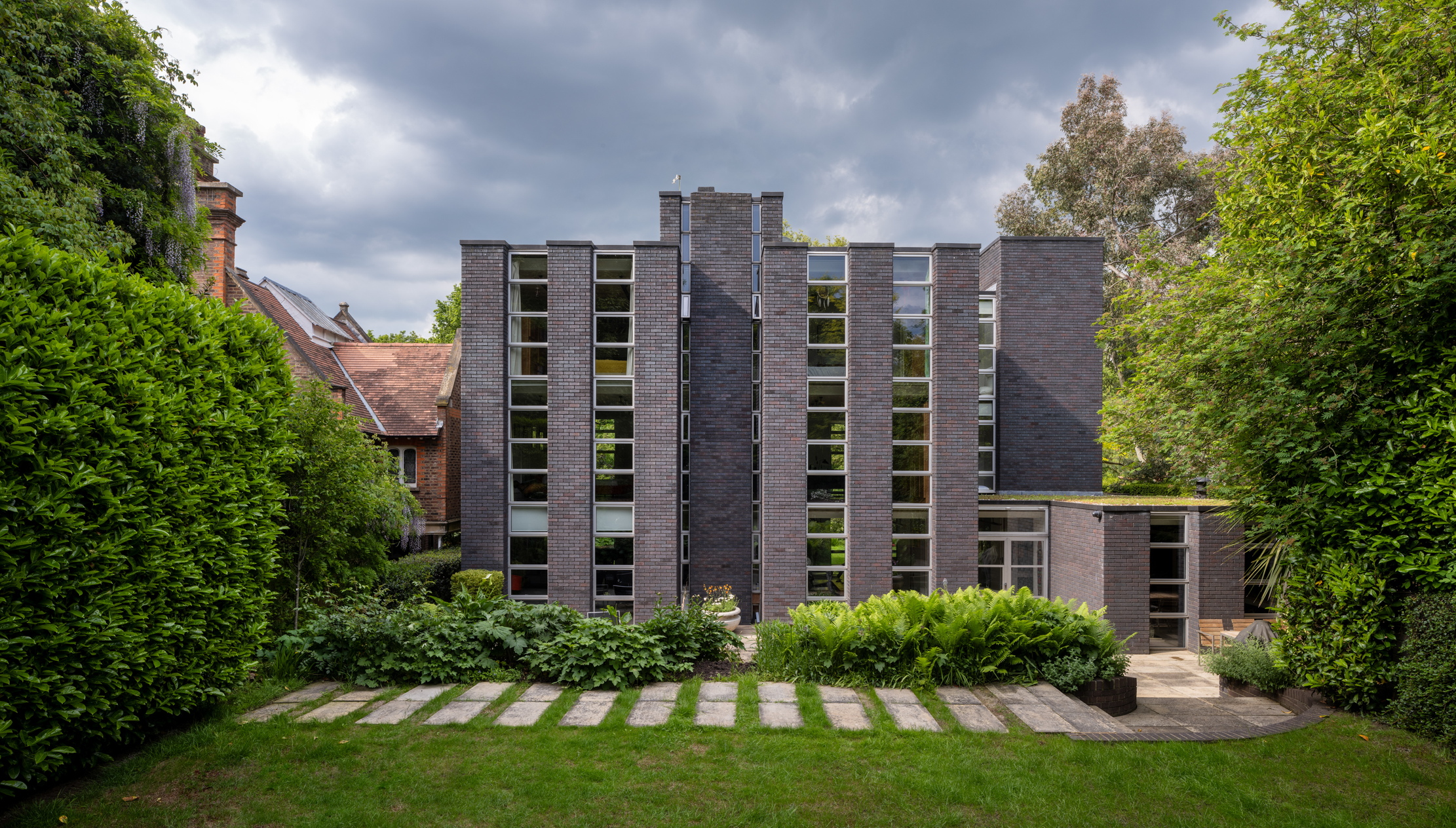 Schreiber House, 'the most significant London townhouse of the second half of the 20th century', is up for sale
Schreiber House, 'the most significant London townhouse of the second half of the 20th century', is up for saleThe five-bedroom Modernist masterpiece sits on the edge of Hampstead Heath.
By Lotte Brundle Published
-
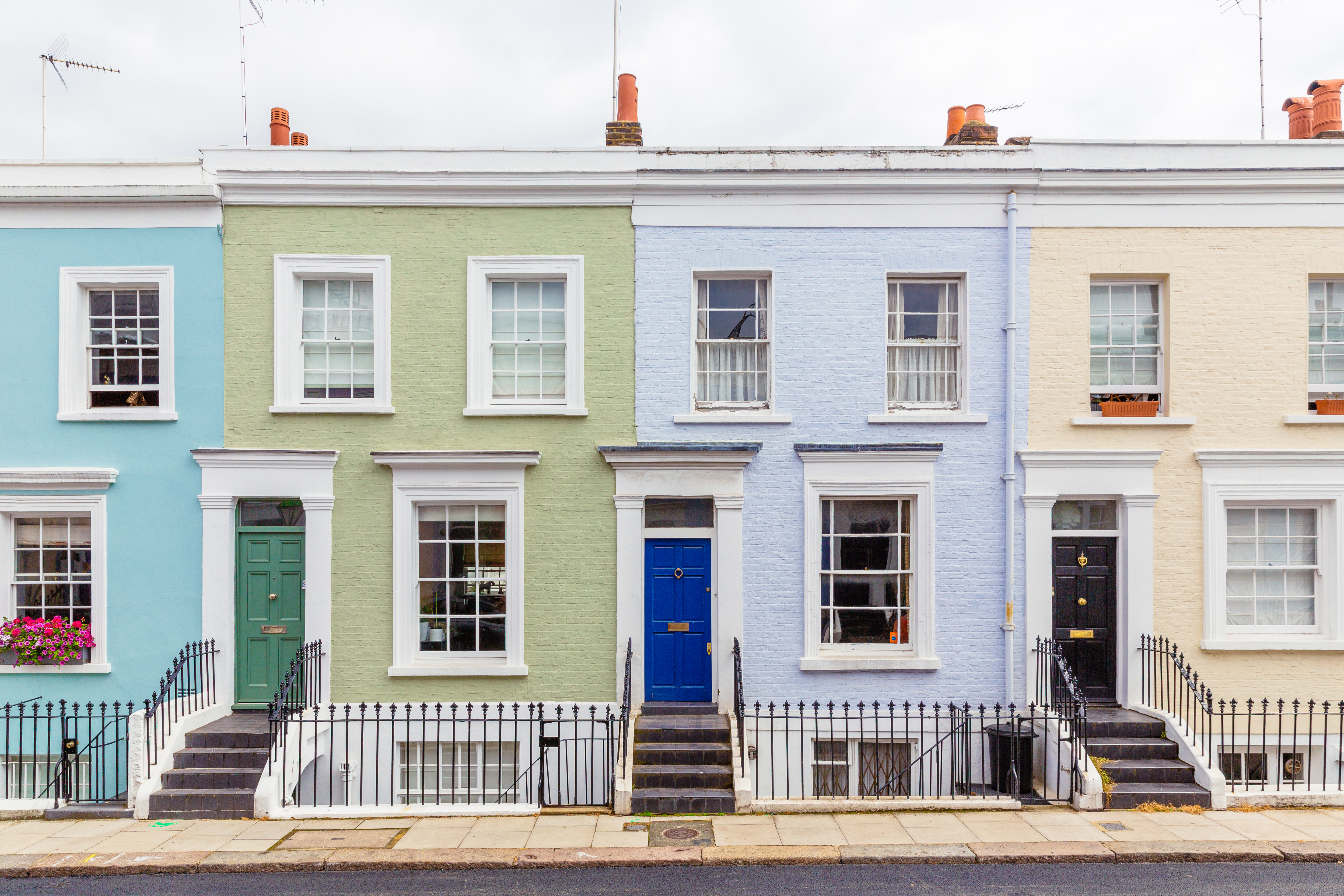 Is the 'race for space' officially over?
Is the 'race for space' officially over?During the lockdowns, many thought the countryside was the place to be. It seems many are now changing their minds.
By Annabel Dixon Last updated
-
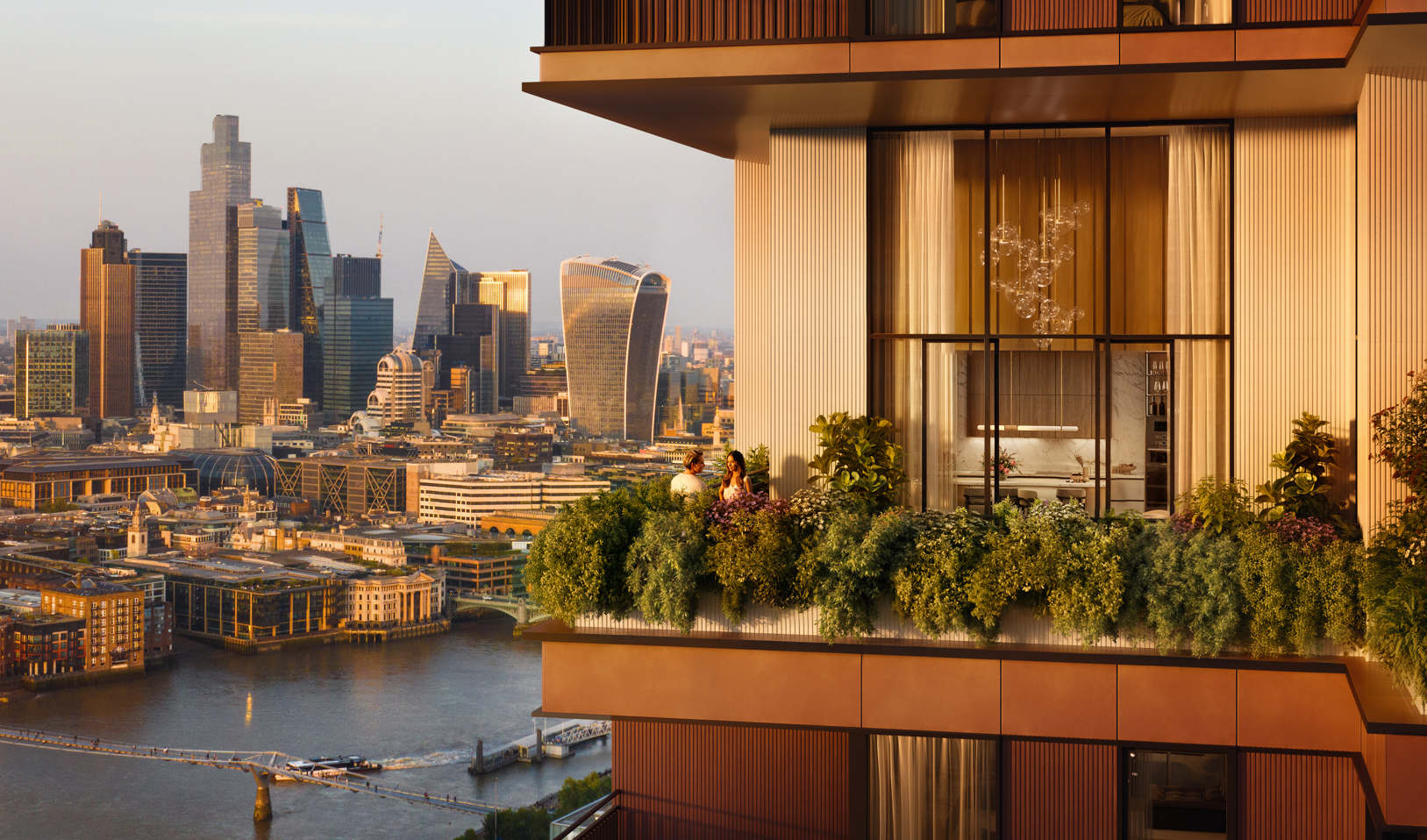 What's a 'wellness village' and will it tempt you back into the office?
What's a 'wellness village' and will it tempt you back into the office?The team behind London's first mixed-use ‘wellness village’ says it has the magic formula for tempting workers back into offices.
By Annunciata Elwes Published
-
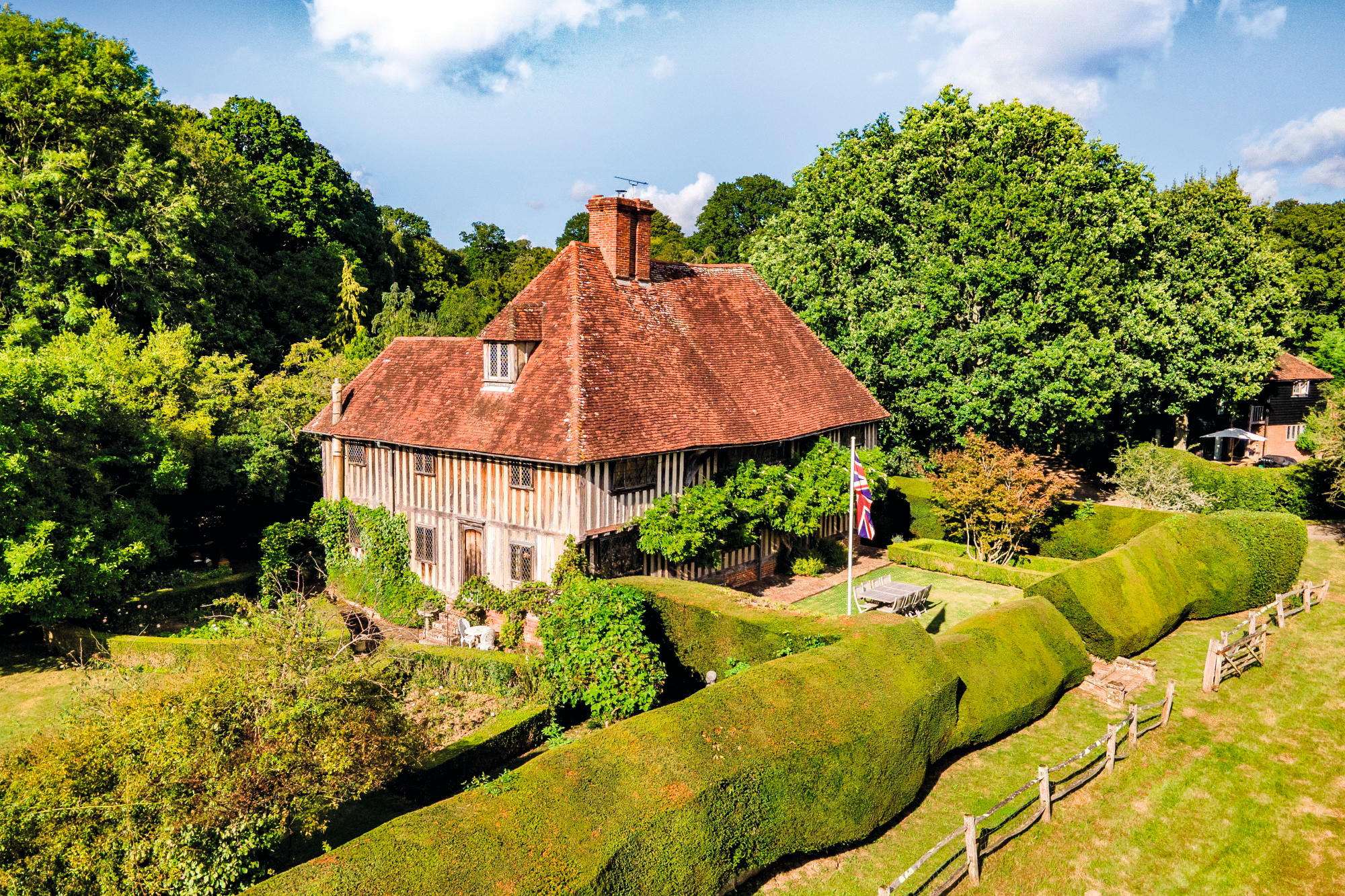 A mini estate in Kent that's so lovely it once featured in Simon Schama's 'History of Britain'
A mini estate in Kent that's so lovely it once featured in Simon Schama's 'History of Britain'The Paper Mill estate is a picture-postcard in the Garden of England.
By Penny Churchill Published
-
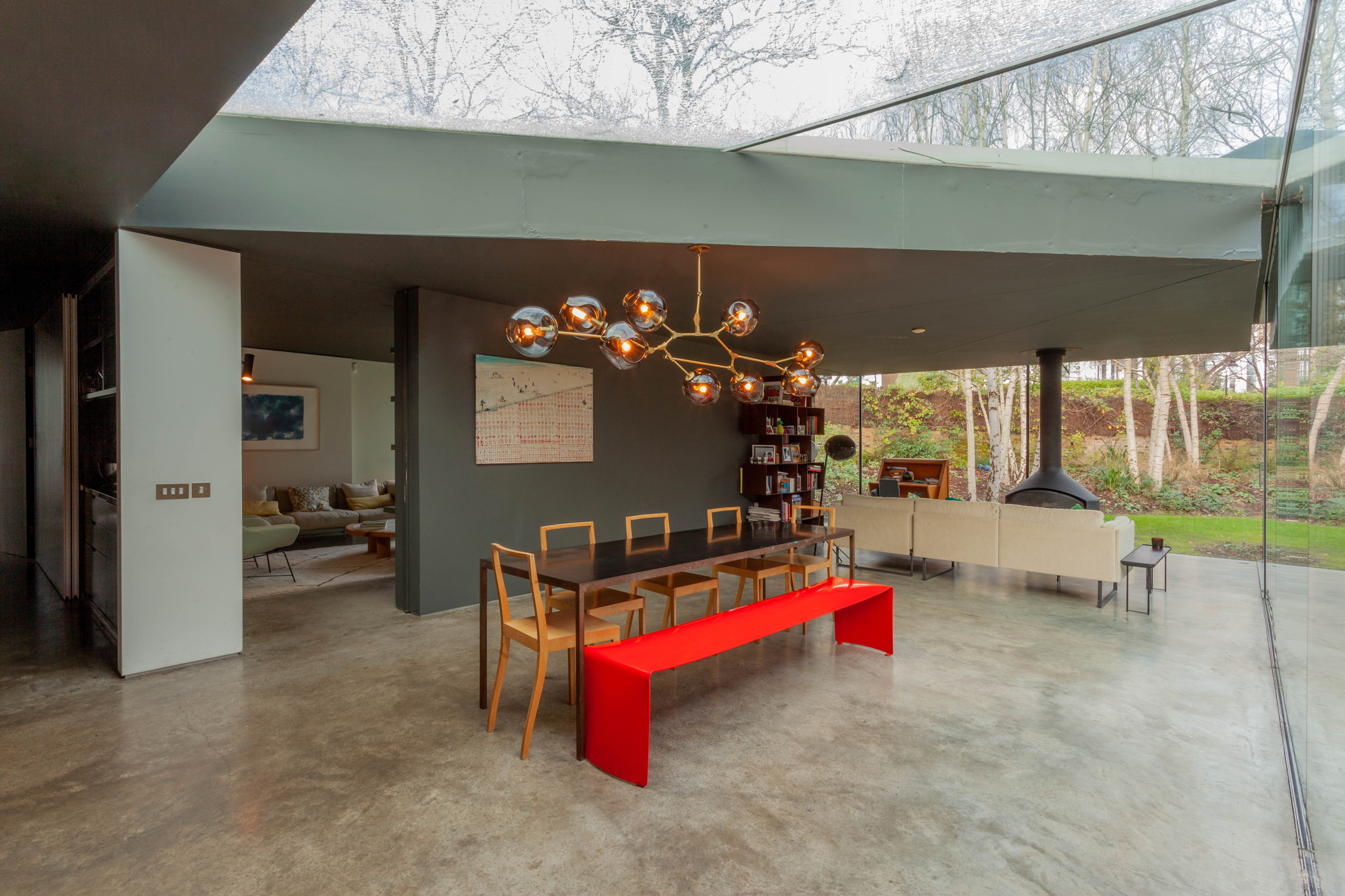 Hidden excellence in a £7.5 million north London home
Hidden excellence in a £7.5 million north London homeBehind the traditional façades of Provost Road, you will find something very special.
By James Fisher Published
