A wonderful country house in Norfolk once owned by the 'real-life' J. R. Hartley
Penny Churchill takes a look at Wilby Hall — and some of its colourful former owners.
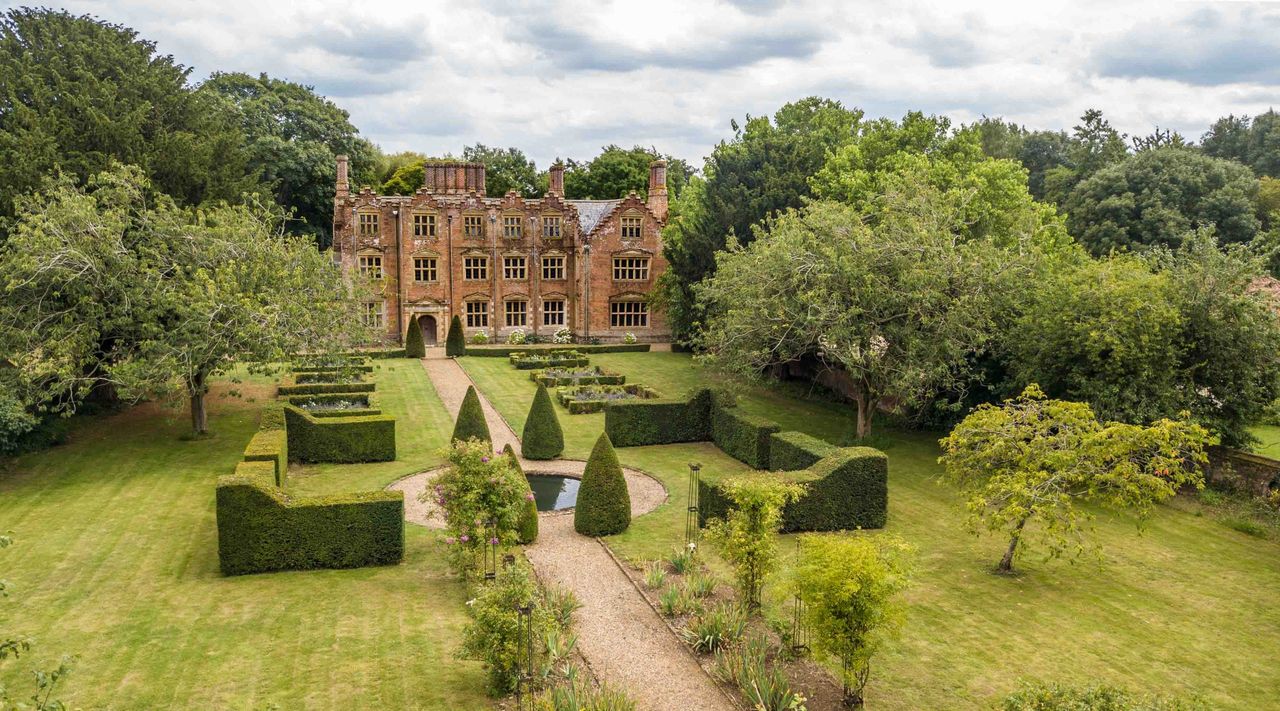

December 2020 saw the retirement, on his 60th birthday, of Louis de Soissons of Savills in Norwich, after a sparkling 34-year career selling some of Norfolk’s finest country houses. Described in a farewell tribute in the Eastern Daily Press as ‘the perfect gentleman of property’, Mr de Soissons had led the residential team of Savills in Norwich since 1993, having joined the firm six years earlier, when he and his wife, Anna, decided to leave London and return to their roots in East Anglia. However, his links with the Norfolk country-house scene won’t be completely severed as he rides off into the sunset, his long association with Savills being destined to continue in a more leisurely consultancy role.
By coincidence, a notable country houses last sold by Mr de Soissons in the late 1980s/early 1990s — Grade II*-listed Wilby Hall, near Old Buckenham, and — has now come back to the market at £2 million via Savills in Norwich (01603 963942).
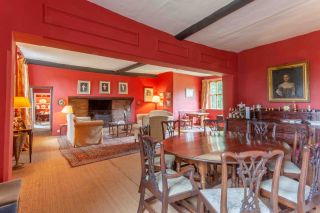
The buyer of Wilby Hall then was the irrepressible Michael Russell, a successful independent publisher and fanatical fly-fisher, perhaps best known as the fictional J. R. Hartley, whose spoof memoir Fly Fishing: Memories of Angling Days (1991) — inspired by the iconic Yellow Pages TV advert — was based on Russell’s own experiences as a fisherman and lover of country life in all its guises.
The present hall is believed to have been built by Sir Thomas Lovell and lived in, among others, by Sir Robert Wilton, a friend of Oliver Cromwell, who is thought to have stayed at Wilby Hall during a visit to Norwich. Of special interest to lovers of historic houses is the fact that, throughout its existence, successive custodians — including Russell — have taken care to conserve the many original features of the 6,183sq ft hall, which offers accommodation on three floors, each room having a specific purpose.
Of particular note are the impressive drawing room, the delightful sitting room with its distinctive wallpaper and handsome fireplace, the cheerful kitchen/breakfast room and the charming library.
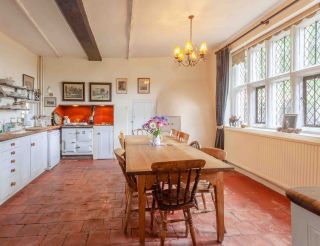
The first floor houses four large double bedrooms, the principal bedroom suite, with its panelled dressing room and en-suite bathroom, and a further family bathroom.
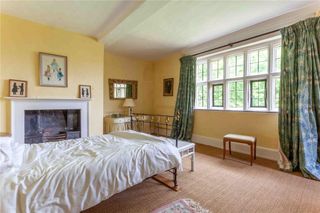
The main staircase continues to the second floor, where a wide landing leads to three more bedrooms, a dressing room, a sitting room and a large bathroom.
Sign up for the Country Life Newsletter
Exquisite houses, the beauty of Nature, and how to get the most from your life, straight to your inbox.
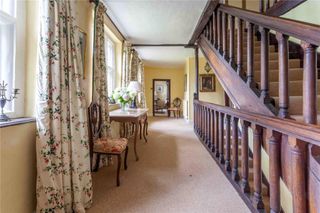
An excellent range of outbuildings includes a 17th-century long barn suitable for a variety of uses, subject to the requisite planning consents. Another group of buildings includes stabling, garaging, a chicken run and a hay loft arranged around a central courtyard.
A former dairy building has been converted to a guest/staff cottage, comprising an open-plan kitchen/breakfast room, sitting room, bedroom and bathroom, with its own private garden.
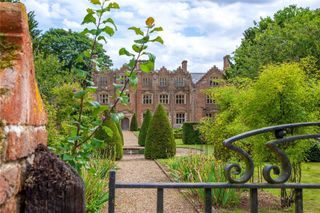
Wilby Hall is approached from the east along a sweeping, tree-lined gravel drive that allows tantalising glimpses of the splendid brick-built house. To the north of the main building is an Elizabethan walled garden, formally landscaped with box and yew hedging, yew topiary, herbaceous beds, a pond and ornamental trees. A south-facing garden comprising a large expanse of lawn stretches to the moat that borders the lawns from east to west, with mature broadleaf woodland beyond.
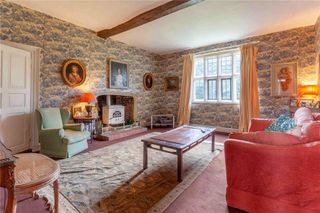
The sale of Wilby Hall follows Michael Russell’s death last March, aged 86, when his obituary in The Times recalled a colourful life that included a brief army career in the Blues and Royals, after which, ‘on returning to England, he took up the horses full time, enjoying a run of success that enabled him to wear handmade shirts and to drive to the races in a Rolls-Royce. He knew, though, that his luck would run out and, having been hired by the London International Press, quickly discovered that his real flair was for publishing’.
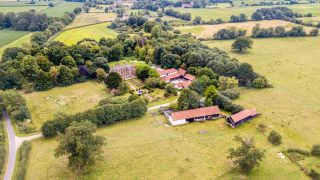
In 1991, the early success of Russell’s publishing venture, coupled with his wife’s timely inheritance, enabled them to buy Wilby Hall, described in The Times as ‘a Jacobean pile just outside Thetford in Norfolk’, which ‘became the seat of Michael Russell Publishing, an imprint with more than 500 titles to its credit, often memoirs or biographies detailing the lives of artists and writers’.
According to its Historic England listing, Wilby Hall is ‘a late 16th century country house, with a porch from c. 1635 and a rear bay of c. 1700, restored in 1957’. The imposing, part-moated Elizabethan hall stands on the edge of the hamlet of Wilby, surrounded by 12 acres of landscaped gardens and grounds sheltered by ancient woodland, with established meadows to the east and north. Local records suggest that the moat may possibly relate to an earlier medieval house on the site, which dated from Anglo-Saxon times.
Wilby Hall is for sale via Savills — see more pictures or request information from the agent.
Wilby, Norfolk: What you need to know
- Location: In the heart of Norfolk, south-west of Norwich and north-east of Thetford — and absolutely not to be confused with Wilby, Suffolk. Rather confusingly, the two identically named villages are just 20 miles or so apart from each other. You can't help but feel there must be a great rivalry between the two. Rail is at nearby Eccles, while road connections are good: the main A11 is less than five minutes' drive.
- Atmosphere: Tiny — fewer than 100 inhabitants at the last count — and idyllic, a pretty village with a church, phonebox and not much else. There is a pub a mile or so away in Eccles.
- Things to do: As well as admiring the open countryside and skies, there's a zoo close by at Barnham, while the motor racing circuit at Snetterton is also not far.
- Schools: The local Chapel Green Primary School has solid Ofsted reports, but for secondary education you're most likely to be taking the children to Thetford or Norwich.
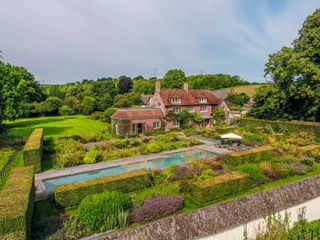
Credit: Strutt and Parker
Best country houses for sale this week
An irresistible West Country cottage and a magnificent Cumbrian country house make our pick of the finest country houses for
-
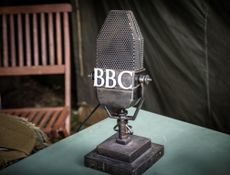 The BBC and the contender for the greatest April Fool's prank ever played
The BBC and the contender for the greatest April Fool's prank ever playedAs April 1 looms, Martin Fone tells the tale of one of the finest stunts ever pulled off.
By Martin Fone Published
-
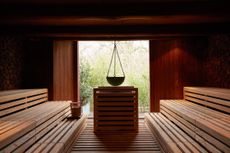 How to disconnect from reality and feel like a new person in under 72 hours
How to disconnect from reality and feel like a new person in under 72 hoursOur round-up of the best British retreats that work wellness wonders in under 72 hours.
By Jennifer George Published
-
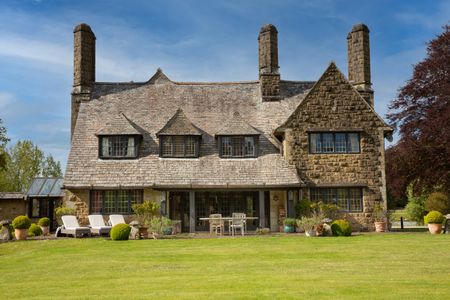 The sounds of spring and stained glass in an Arts-and-Crafts masterpiece in Dorset
The sounds of spring and stained glass in an Arts-and-Crafts masterpiece in DorsetWith 35 acres, more than 10 bedrooms, a swimming pool and tennis court, Winterfield has it all.
By James Fisher Published
-
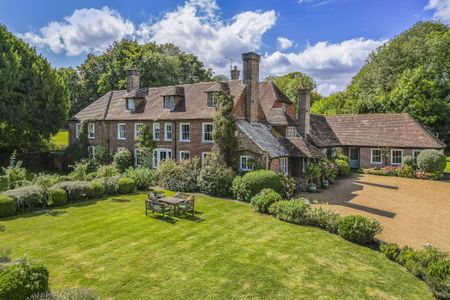 An eight-bedroom wonder in East Sussex where the outdoors are an adventure
An eight-bedroom wonder in East Sussex where the outdoors are an adventureThe interiors of Old Middleton are pretty good too.
By Arabella Youens Published
-
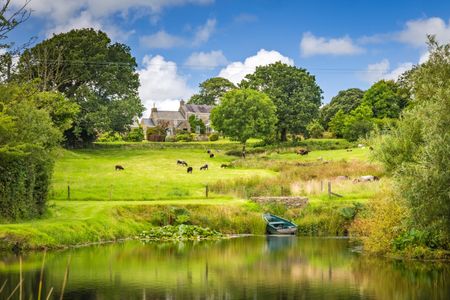 A lakeside farmhouse on the market in the beautiful heart of Pembrokeshire
A lakeside farmhouse on the market in the beautiful heart of PembrokeshireA lake, streams, 15 acres and five bedrooms. Rogershook might have it all.
By James Fisher Published
-
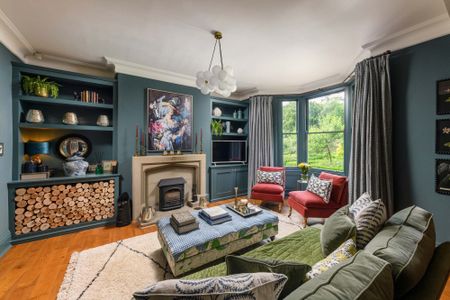 An idyllic countryside home that's light, spacious and comes with a Grade II-listed folly
An idyllic countryside home that's light, spacious and comes with a Grade II-listed follyHagg House is a gorgeous family home that just happens to have a miniature castle in the gardens. Annabel Dixon explains more.
By Annabel Dixon Published
-
 A historic villa for sale on the Via Nomentana worthy of Rome's rich history
A historic villa for sale on the Via Nomentana worthy of Rome's rich historyThree floors, lots of balconies, and a private garden in one of Rome's loveliest neighbourhoods.
By James Fisher Published
-
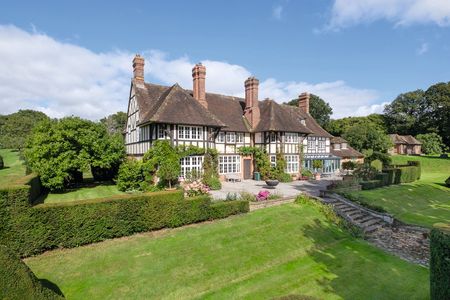 Eight bedrooms of unlisted Edwardian elegance with sweeping views of Somerset
Eight bedrooms of unlisted Edwardian elegance with sweeping views of SomersetAshton House sits near the market town of Chard and comes with a wealth of amenities both inside and out.
By Arabella Youens Published
-
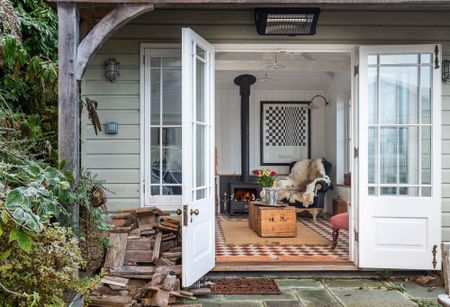 A waterside cottage in Devon with a private quay, idyllic views and the prettiest summerhouse we've seen in years
A waterside cottage in Devon with a private quay, idyllic views and the prettiest summerhouse we've seen in yearsRight beside the picturesque Yealm Estuary, No 1 Noss Mayo is an idyllic home that feels like an escape from the world. Annabel Dixon takes a look.
By Annabel Dixon Last updated
-
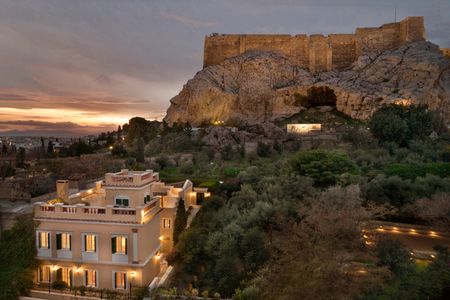 This elegant Greek villa offers would-be buyers a once-in-a-lifetime opportunity to live in the shadow of the Acropolis
This elegant Greek villa offers would-be buyers a once-in-a-lifetime opportunity to live in the shadow of the AcropolisAthenian Legacy consists of two houses in walking —and almost touching — distance of one of the world’s most famous and precious landmarks.
By Rosie Paterson Published

