A stunningly beautiful country house in Hampshire that you won't believe is only 10 years old
Holyrood House — in Empshott, Hampshire, not to be confused with the palace in Edinburgh — is a delightful house which looks like it's been there for centuries. Yet it's just a decade old, as Penny Churchill explains.
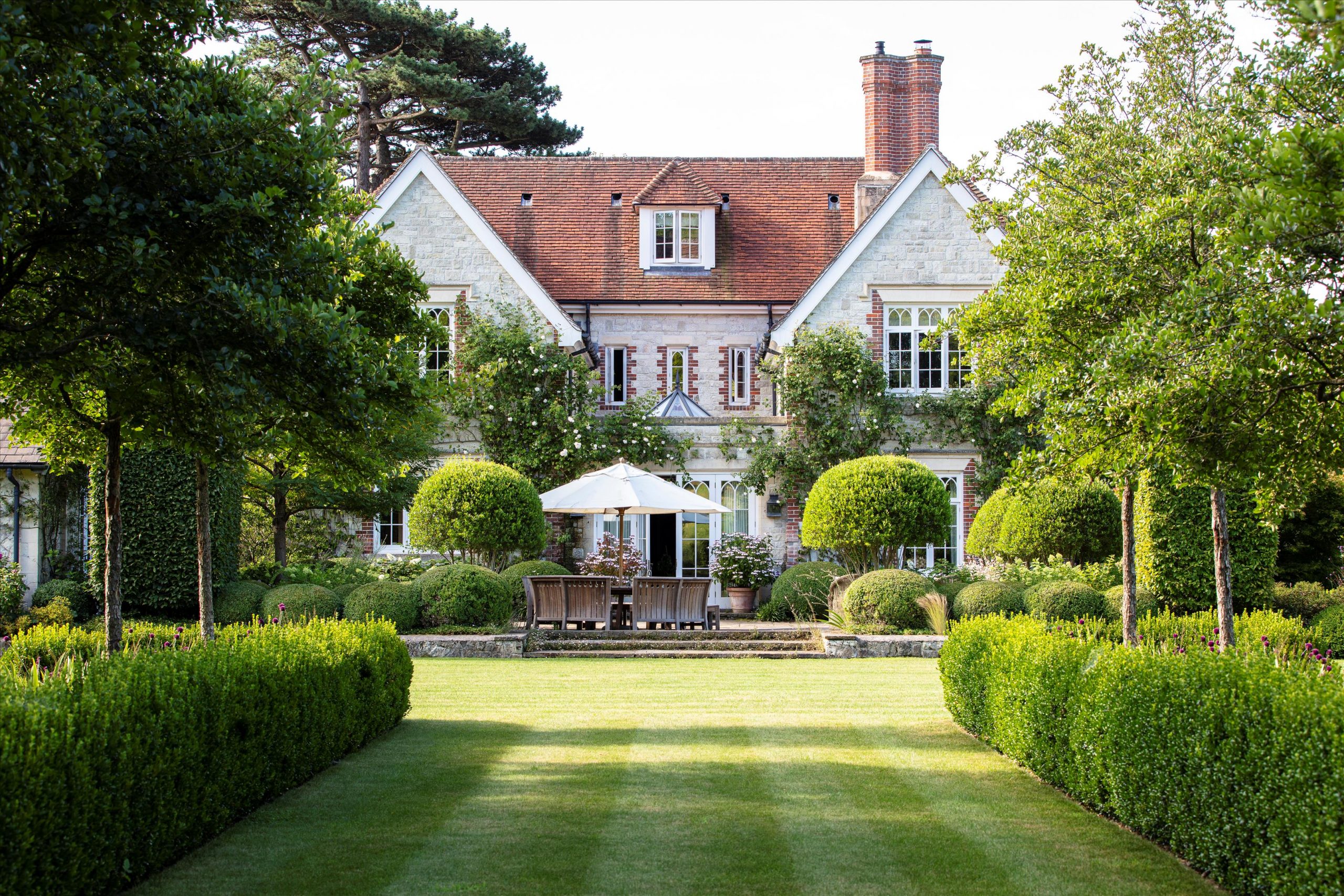

When it comes to country houses, appearances can be deceptive, even to the most practised eye. Looking at the elegant gables and mellow, creeper-clad, stone façades of Holyrood House near Empshott Green, four miles from Liss and seven miles from Petersfield, east Hampshire, what do you see? A beautifully restored country house or a former rectory designed by a leading Arts-and-Crafts architect or, given its location within the South Downs National Park, a Lutyens masterpiece with gardens laid out by Gertrude Jekyll?
The answer is neither of the above. Holyrood House — on the market at £6.5m — was, in fact, built from scratch in 2012 by the current owners, one of whom is an accomplished artist, to a design incorporating ‘Arts-and-Crafts detail and proportions, but with a contemporary twist’. Its more than seven acres of glorious gardens were created over the same 10-year period by East Sussex-based designer Jane Brown.
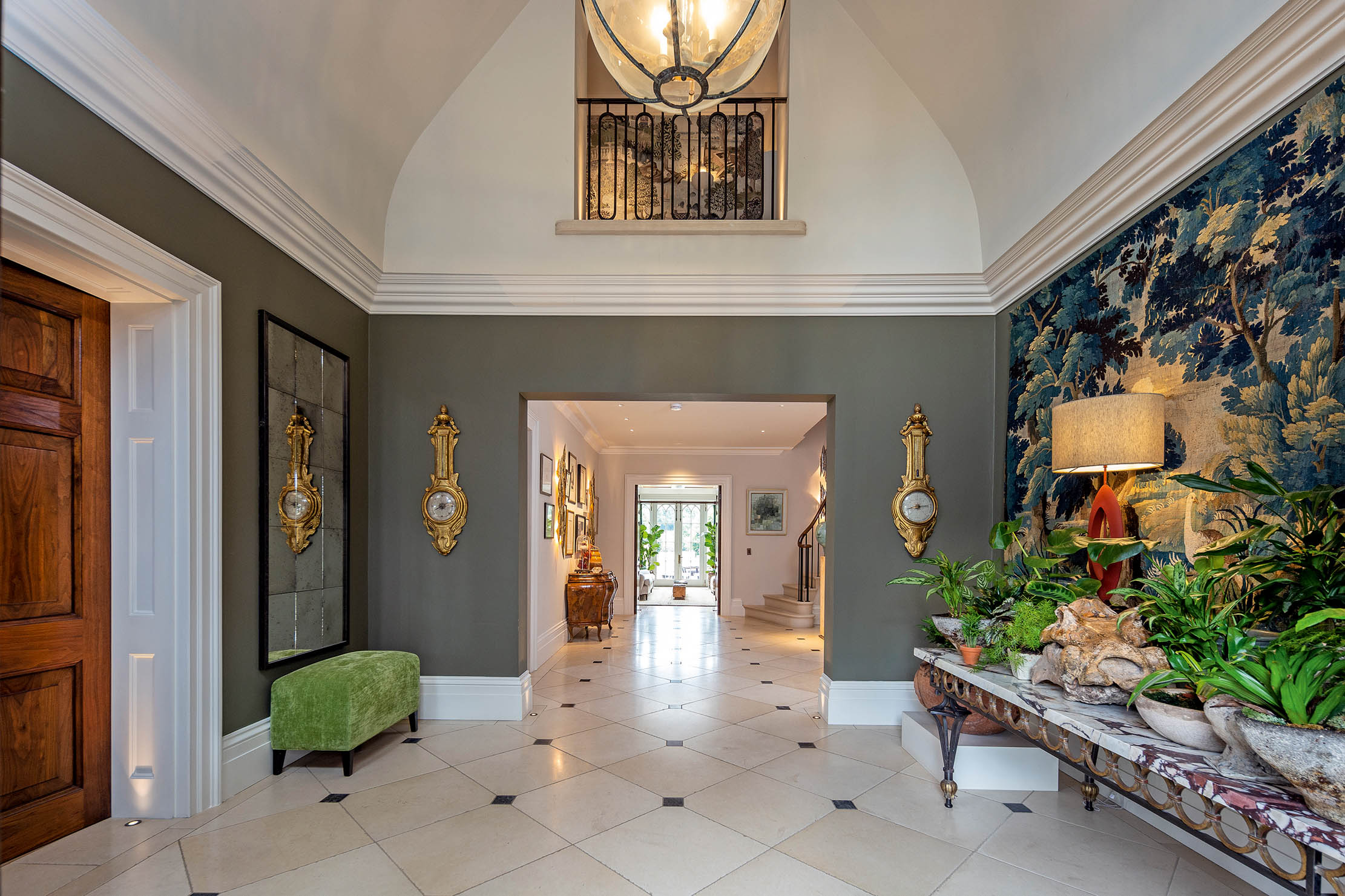
For sale through Savills in Farnham and Knight Frank in Winchester, Holyrood House stands in the lee of Noar Hill, an area of ancient beech woodland that forms part of the heavily protected East Hampshire Hangers Special Area of Conservation.
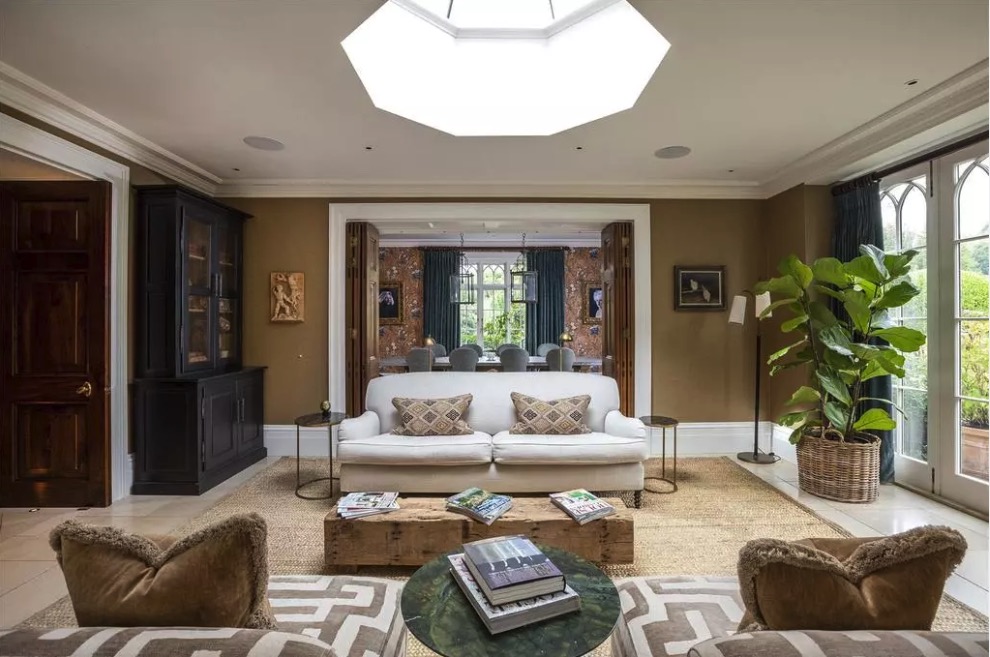
Built to the most exacting specifications and with great attention to detail, the house offers 7,000sq ft of well-appointed ground-floor reception space, with bedroom accommodation on two floors, as well as an atmospheric media/games room, bar and wine cellar in the basement.
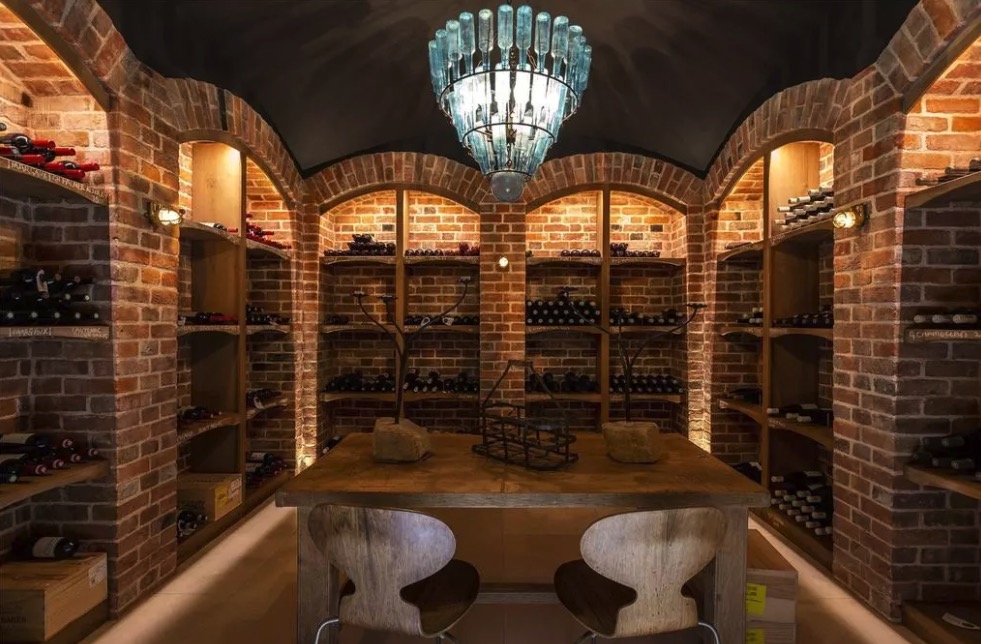
Inside, the scene is set by the spectacular vaulted entrance and staircase halls, off which radiate four individually designed reception rooms — drawing room, dining room, sitting room and study — and a large kitchen/breakfast room with doors leading to the garden.
An impressive staircase leads to the first floor, which houses the principal bedroom suite and three double bedrooms, one with an adjoining bathroom, two with shower rooms; two further double bedrooms, one with a bathroom attached, are located on the second floor.
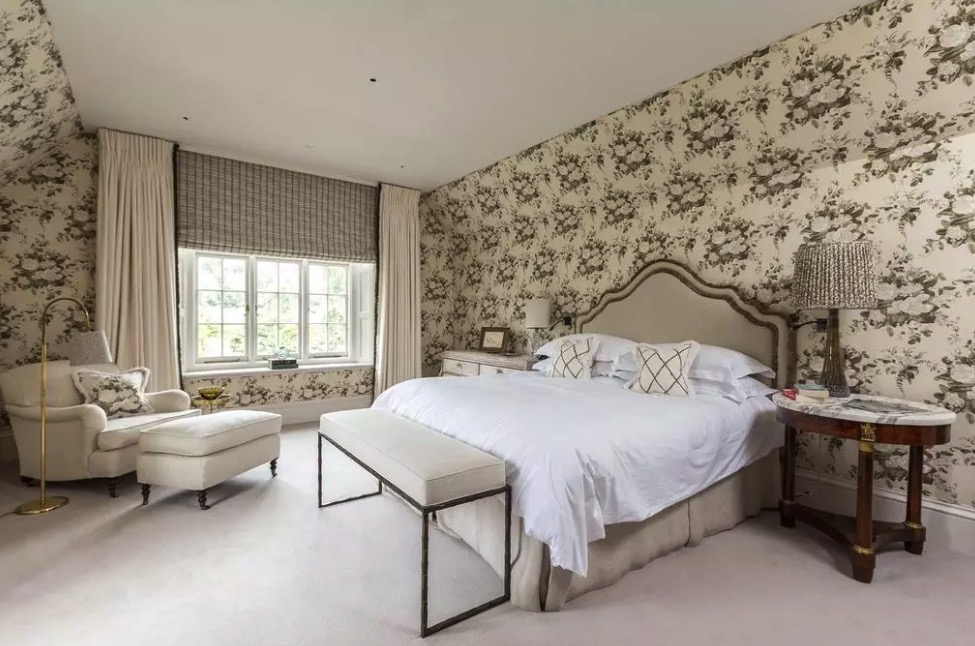
Lutron lighting, underfloor heating and heating regulators are installed throughout the house and the property also benefits from ground-source heating and fibre internet.
Sign up for the Country Life Newsletter
Exquisite houses, the beauty of Nature, and how to get the most from your life, straight to your inbox.
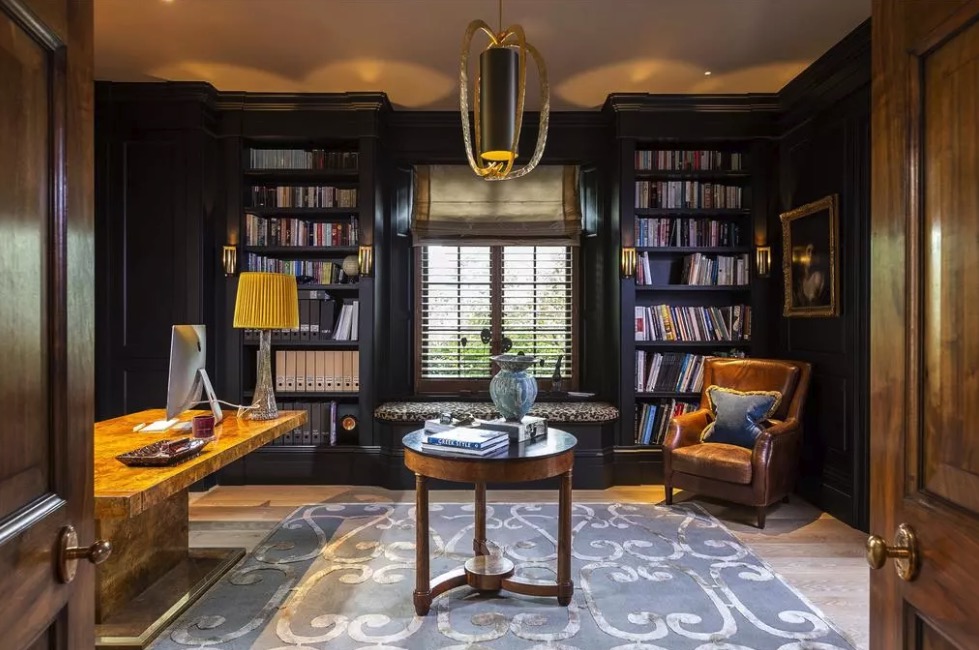
Outside, additional accommodation is available in a charming one-bedroom cottage that boasts a delightful full-height sitting room with a domed ceiling. Nearby, a newly built stone barn has been converted to a coach house that holds a proper artist’s studio, garaging and workshops.
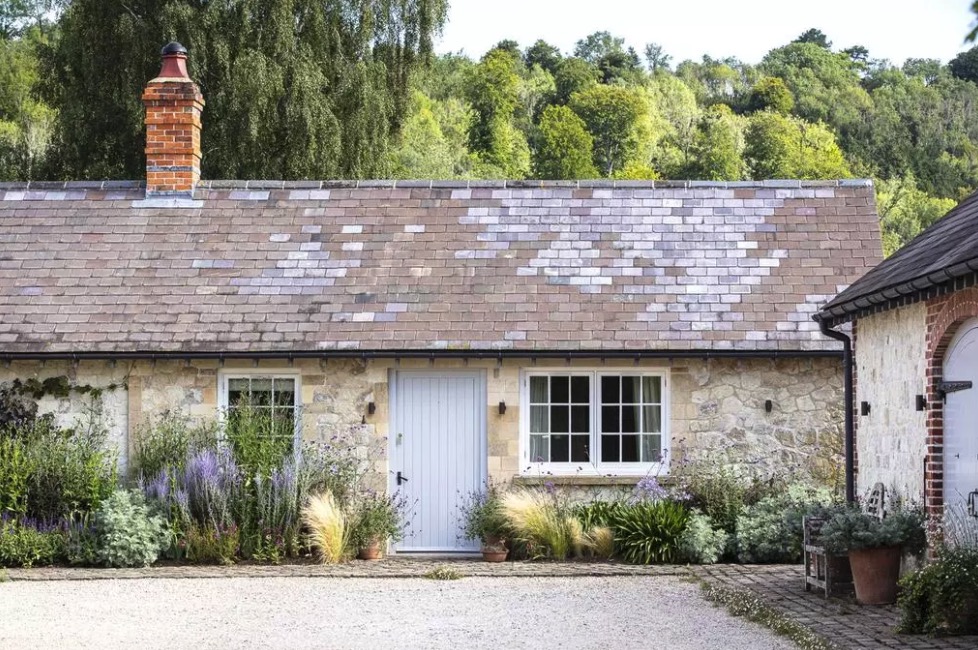
Although everything at Holyrood House is undoubtedly new, shades of Jekyll abound in the carefully planned structure of the gardens, where interconnecting paths lead from one pocket to the next, with expansive flowerbeds defining the boundary and character of each space.
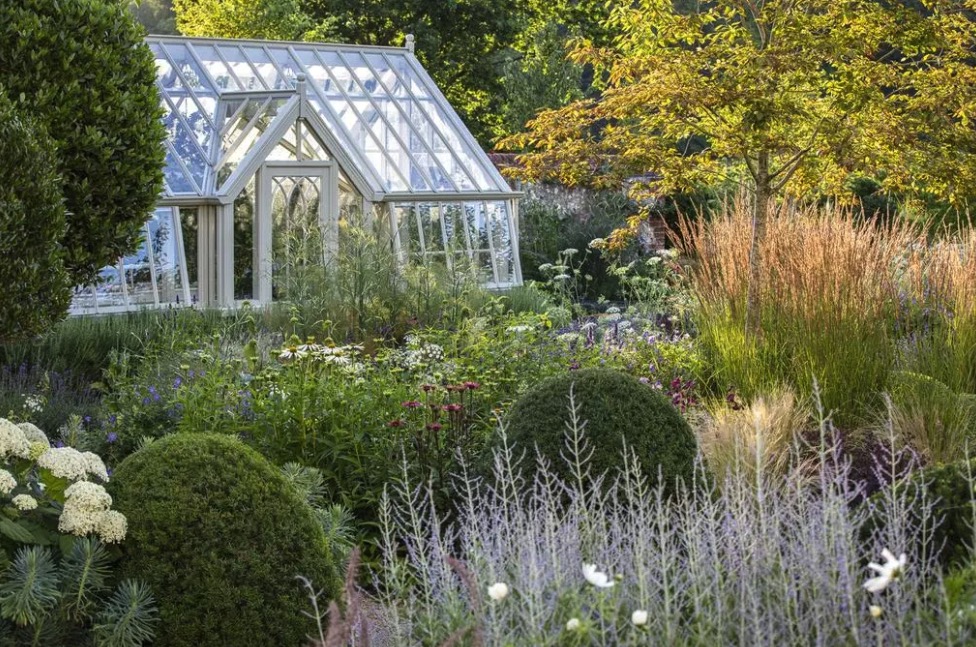
A Yorkstone terrace to the north and west of the house provides ample room for entertaining and a cleverly placed ha-ha offers an uninterrupted view across the field — also part of the property — towards the woods and flower meadows of Noar Hill.
Holyrood House is on the market at £6.5m — see more pictures and details.
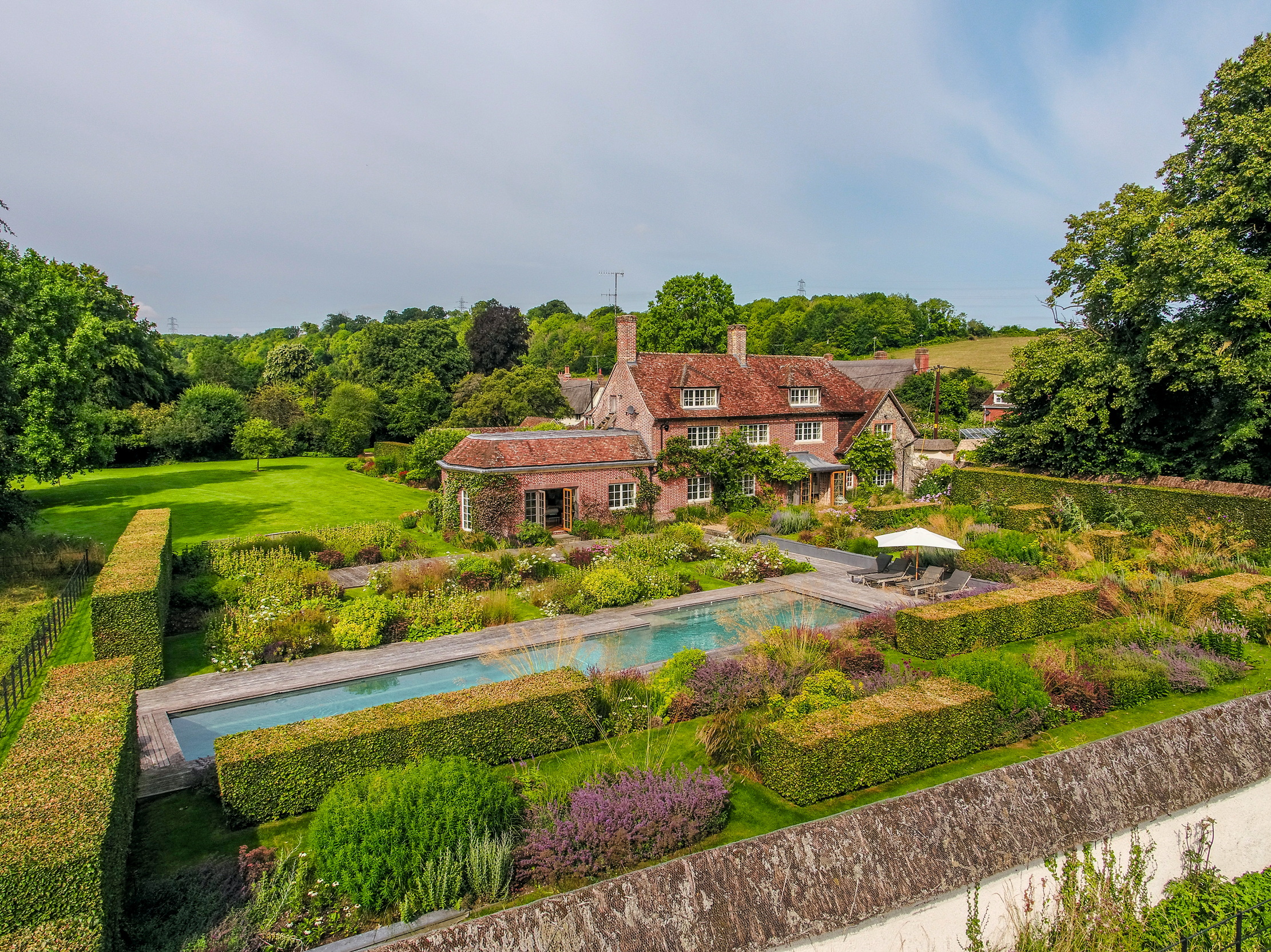
Credit: Strutt and Parker
Best country houses for sale this week
An irresistible West Country cottage and a magnificent Cumbrian country house make our pick of the finest country houses for
-
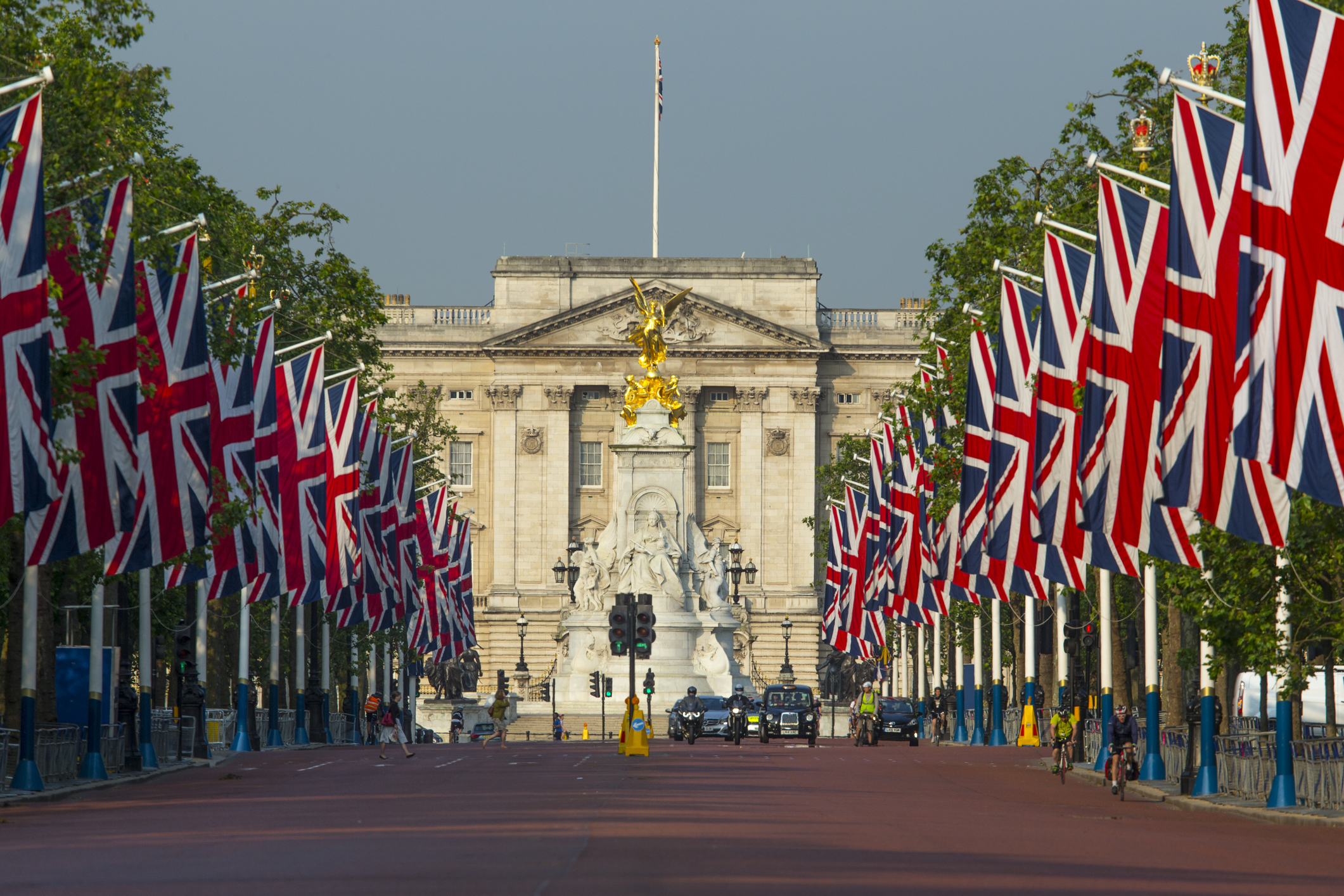 The loos of Buckingham Palace: Country Life Quiz of the Day, April 23, 2025
The loos of Buckingham Palace: Country Life Quiz of the Day, April 23, 2025Wednesday's Quiz of the Day looks at St George, royal toilets and German alcohol laws.
By Toby Keel Published
-
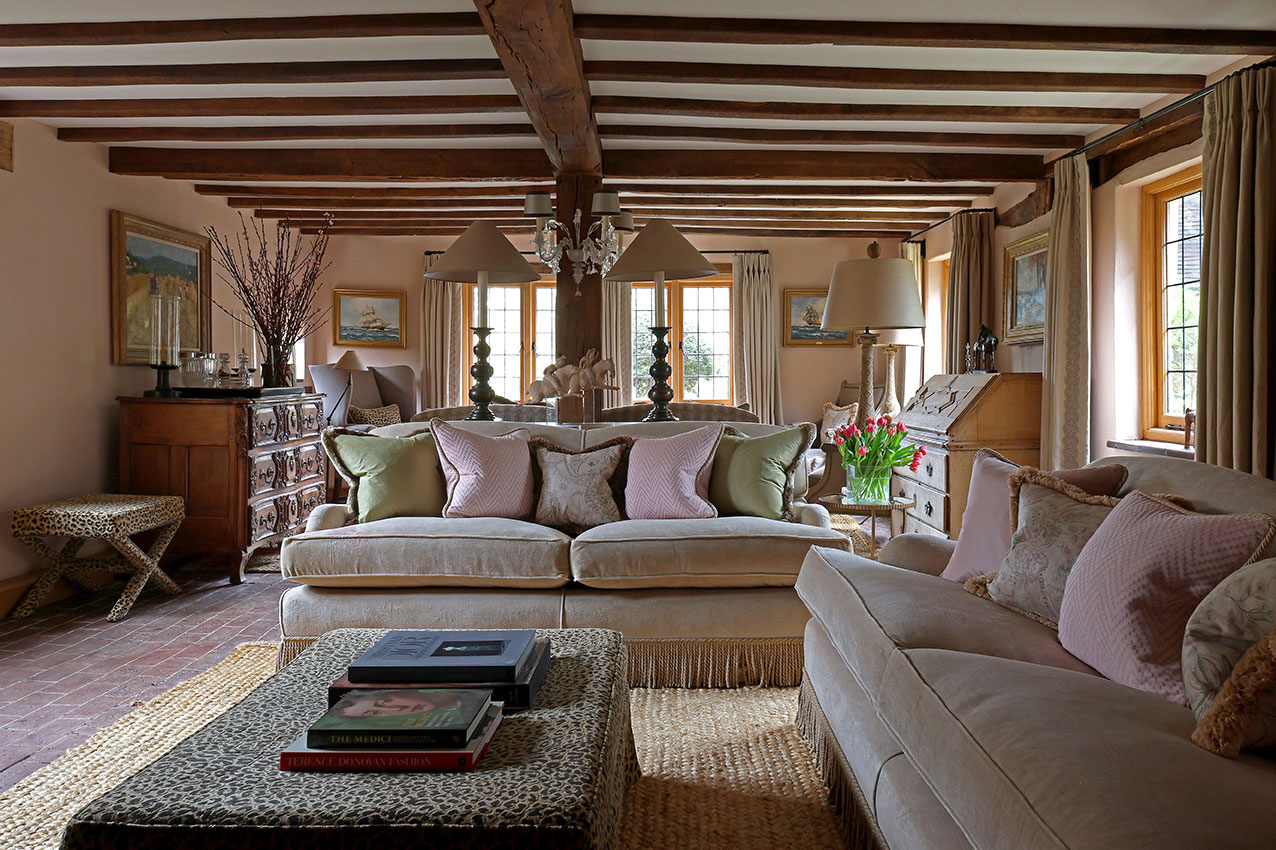 Moore Design
Moore DesignMoore Design is a boutique interior design practice with clients around the UK and overseas.
By Country Life Published
-
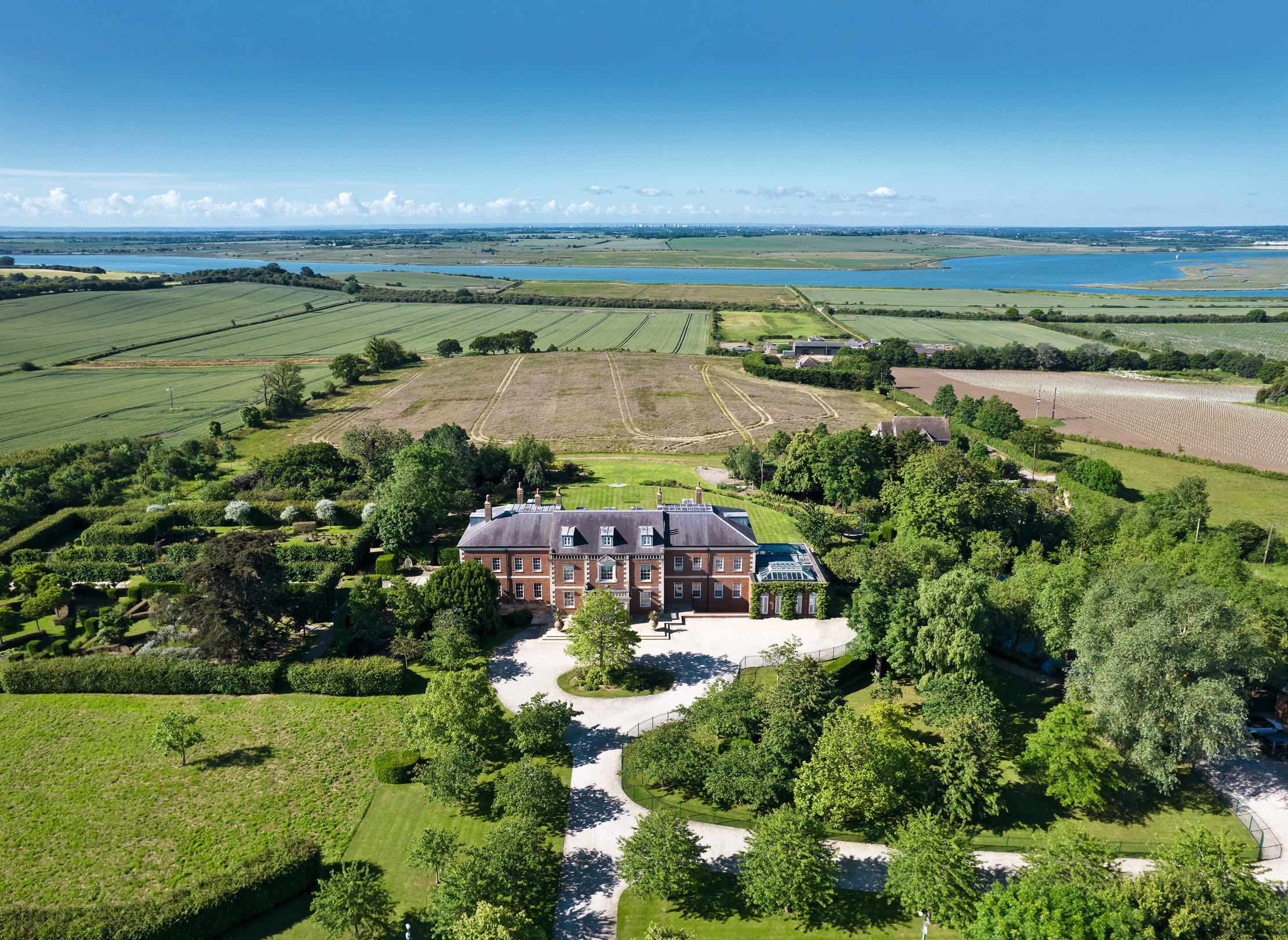 A 327-acre estate in the heart of 'England’s Côte d’Or', with a 26,000sq ft Georgian style home at its heart
A 327-acre estate in the heart of 'England’s Côte d’Or', with a 26,000sq ft Georgian style home at its heartStokes Hall in the Crouch Valley is an inspiring property looking for a new owner.
By Penny Churchill Published
-
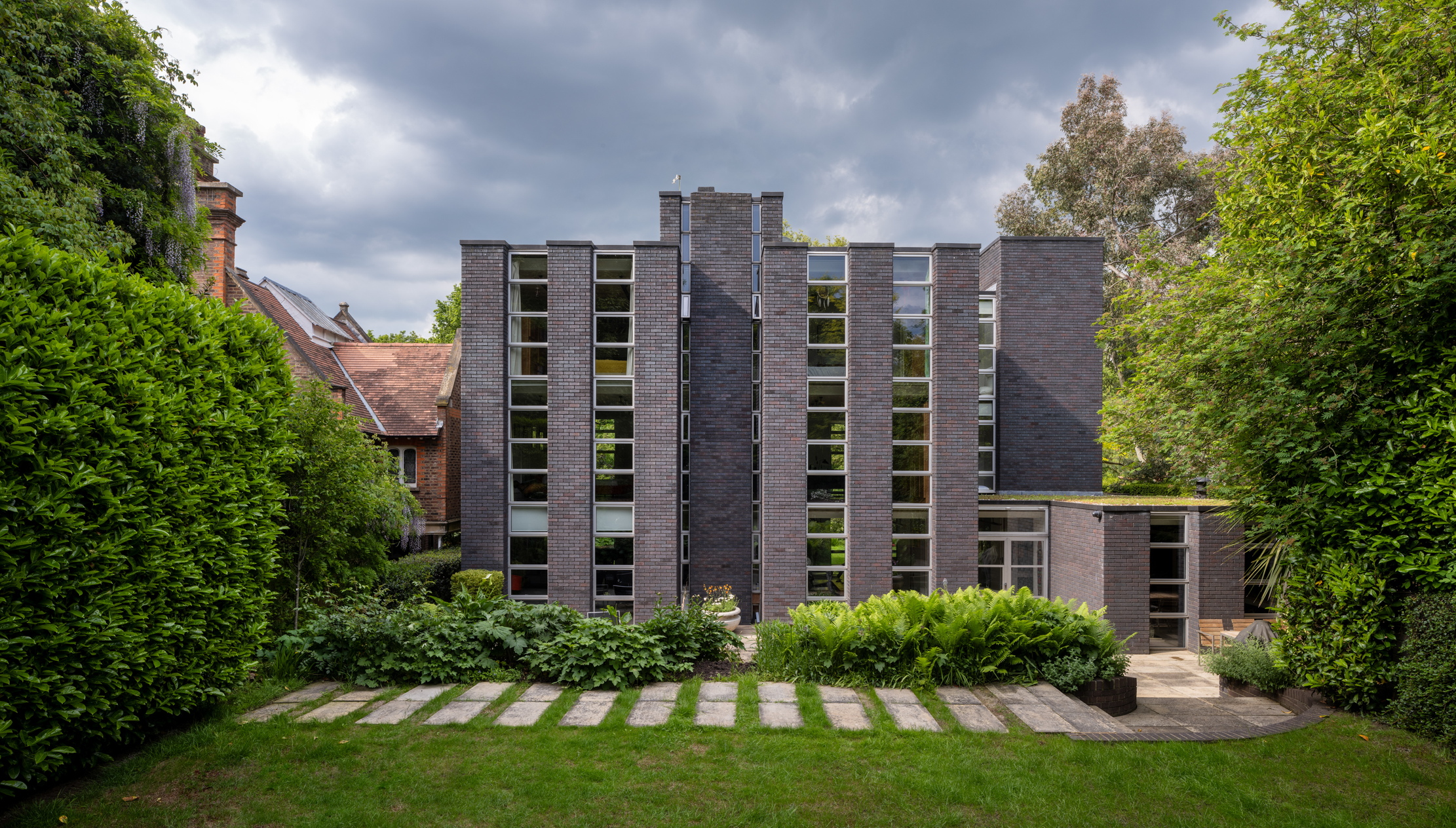 Schreiber House, 'the most significant London townhouse of the second half of the 20th century', is up for sale
Schreiber House, 'the most significant London townhouse of the second half of the 20th century', is up for saleThe five-bedroom Modernist masterpiece sits on the edge of Hampstead Heath.
By Lotte Brundle Published
-
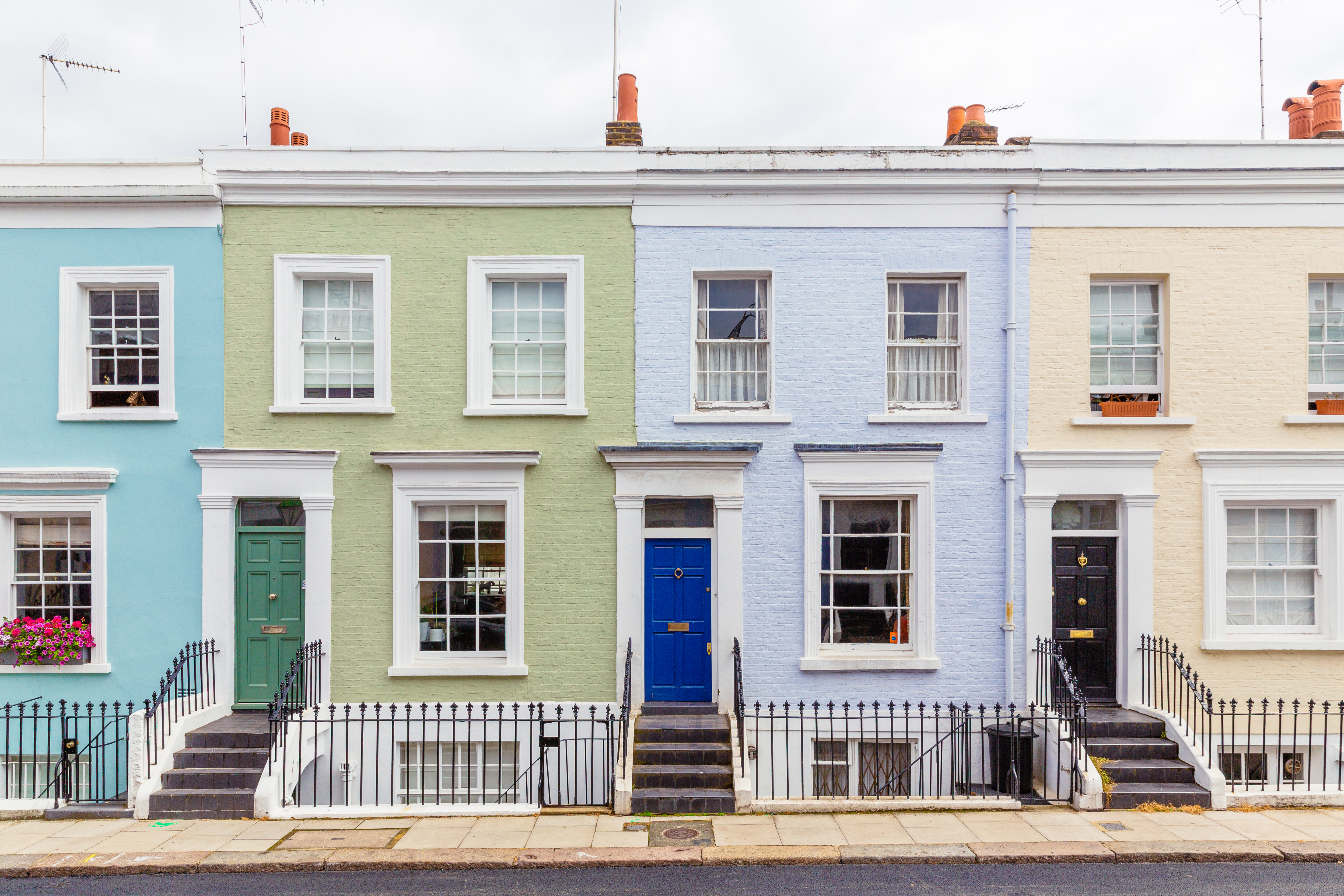 Is the 'race for space' officially over?
Is the 'race for space' officially over?During the lockdowns, many thought the countryside was the place to be. It seems many are now changing their minds.
By Annabel Dixon Last updated
-
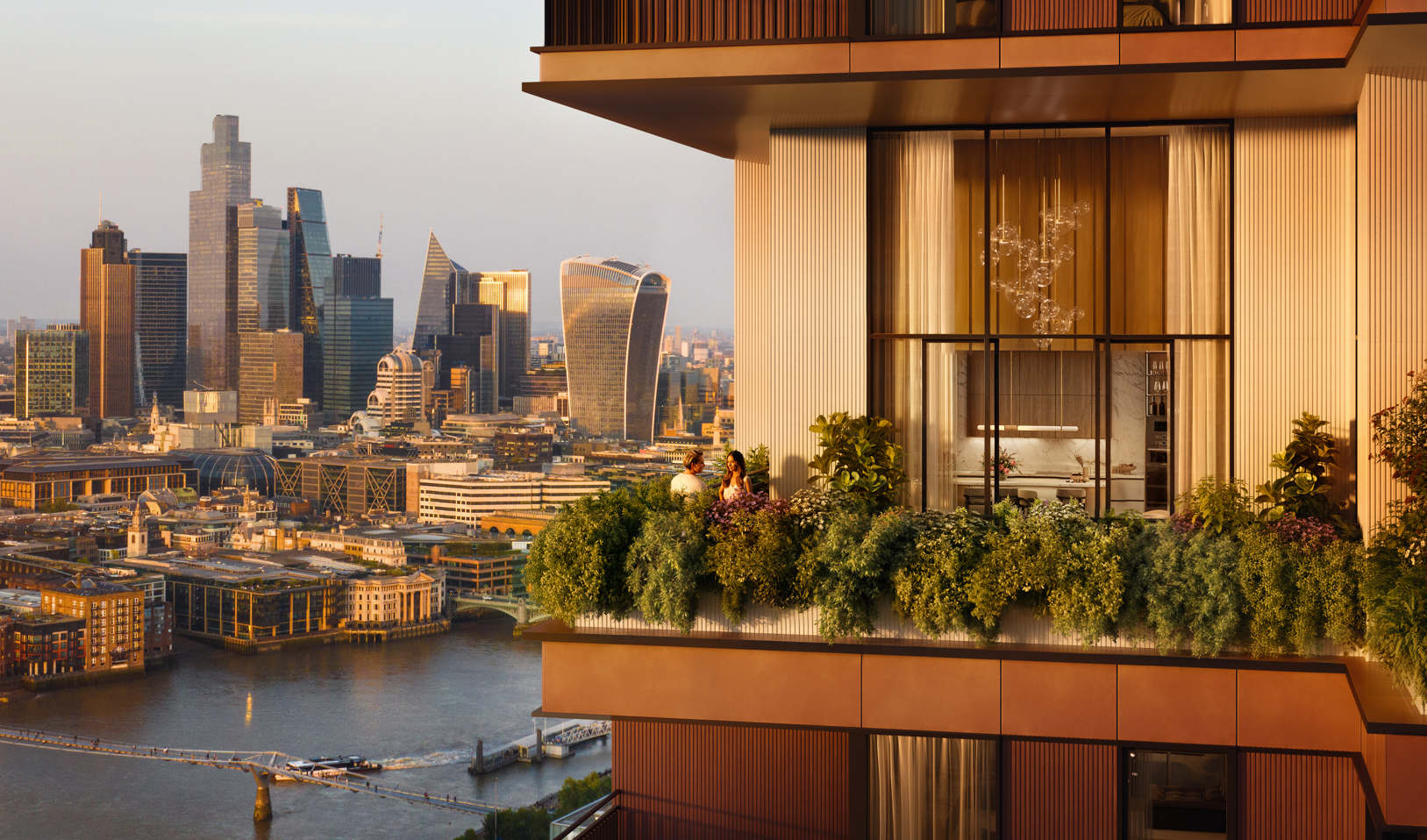 What's a 'wellness village' and will it tempt you back into the office?
What's a 'wellness village' and will it tempt you back into the office?The team behind London's first mixed-use ‘wellness village’ says it has the magic formula for tempting workers back into offices.
By Annunciata Elwes Published
-
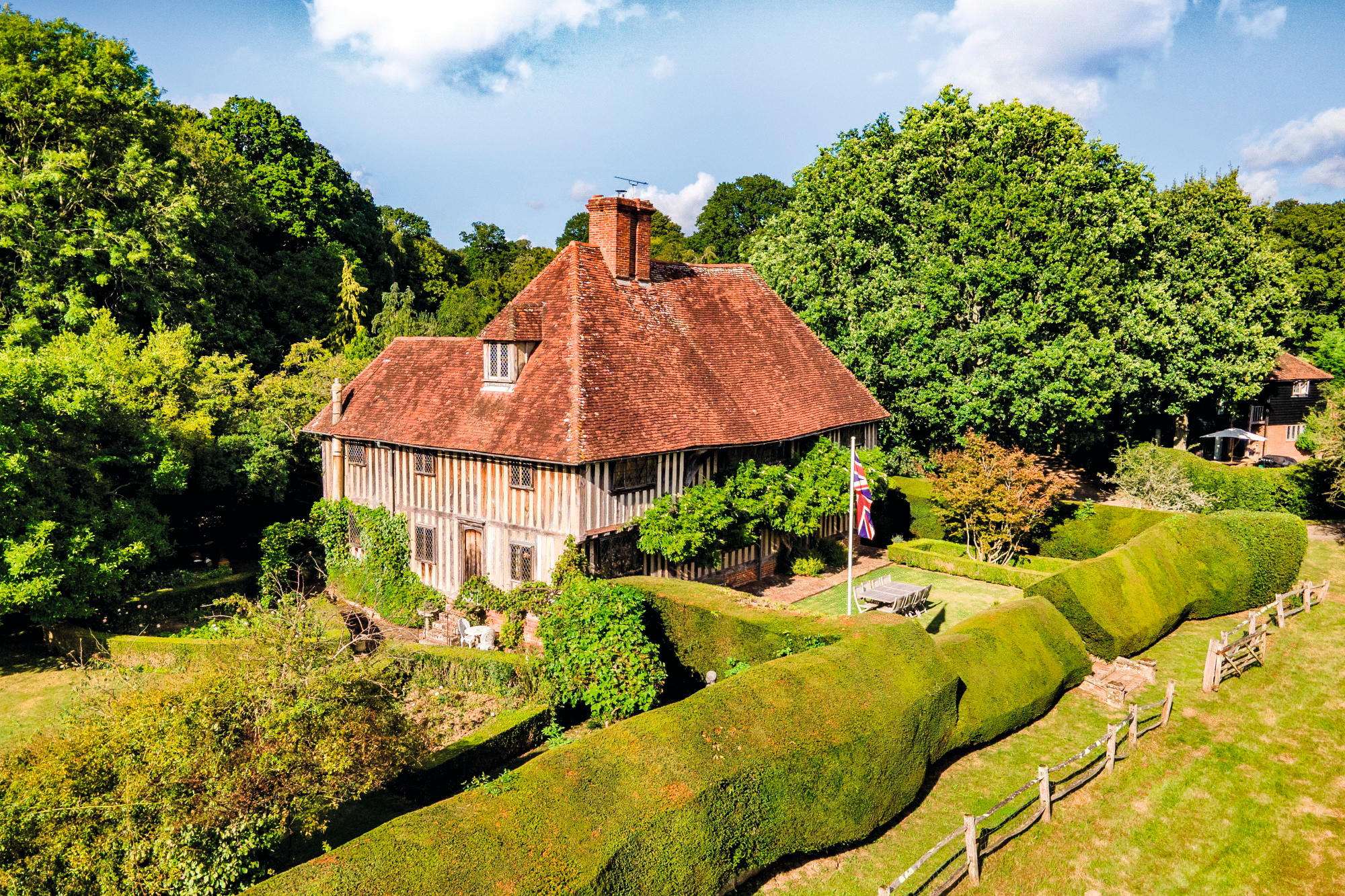 A mini estate in Kent that's so lovely it once featured in Simon Schama's 'History of Britain'
A mini estate in Kent that's so lovely it once featured in Simon Schama's 'History of Britain'The Paper Mill estate is a picture-postcard in the Garden of England.
By Penny Churchill Published
-
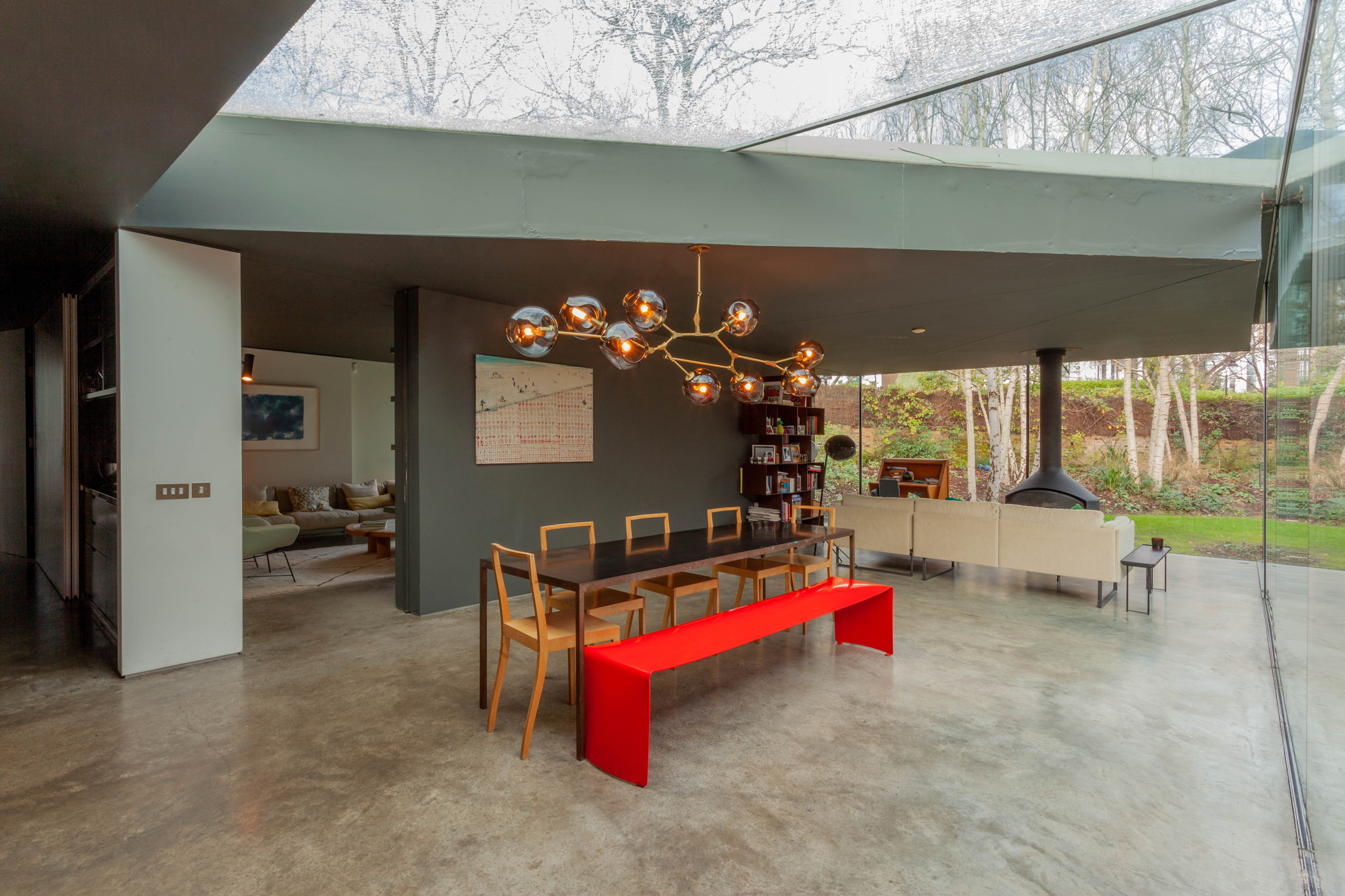 Hidden excellence in a £7.5 million north London home
Hidden excellence in a £7.5 million north London homeBehind the traditional façades of Provost Road, you will find something very special.
By James Fisher Published
-
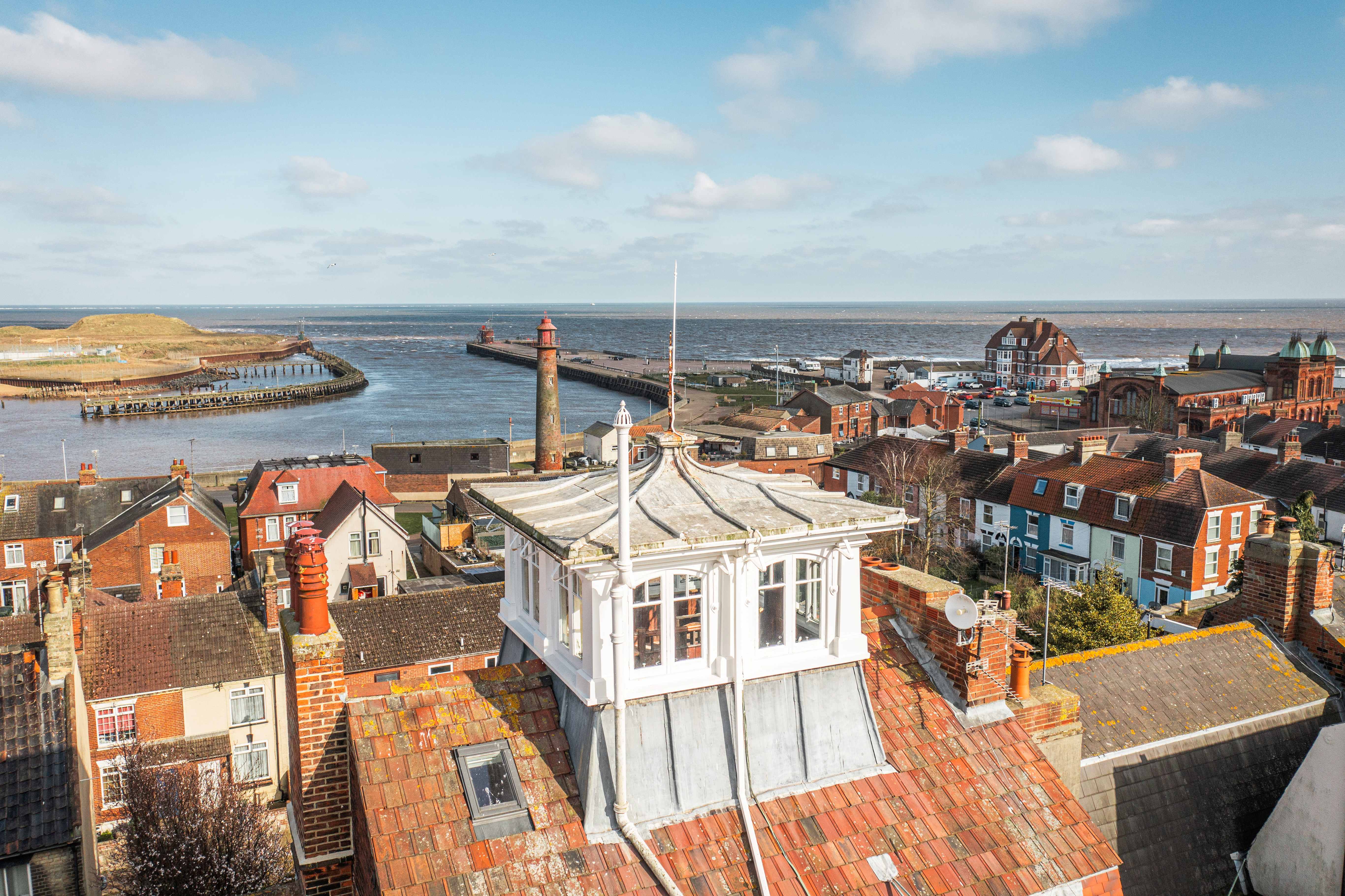 Sip tea and laugh at your neighbours in this seaside Norfolk home with a watchtower
Sip tea and laugh at your neighbours in this seaside Norfolk home with a watchtowerOn Cliff Hill in Gorleston, one home is taller than all the others. It could be yours.
By James Fisher Published
-
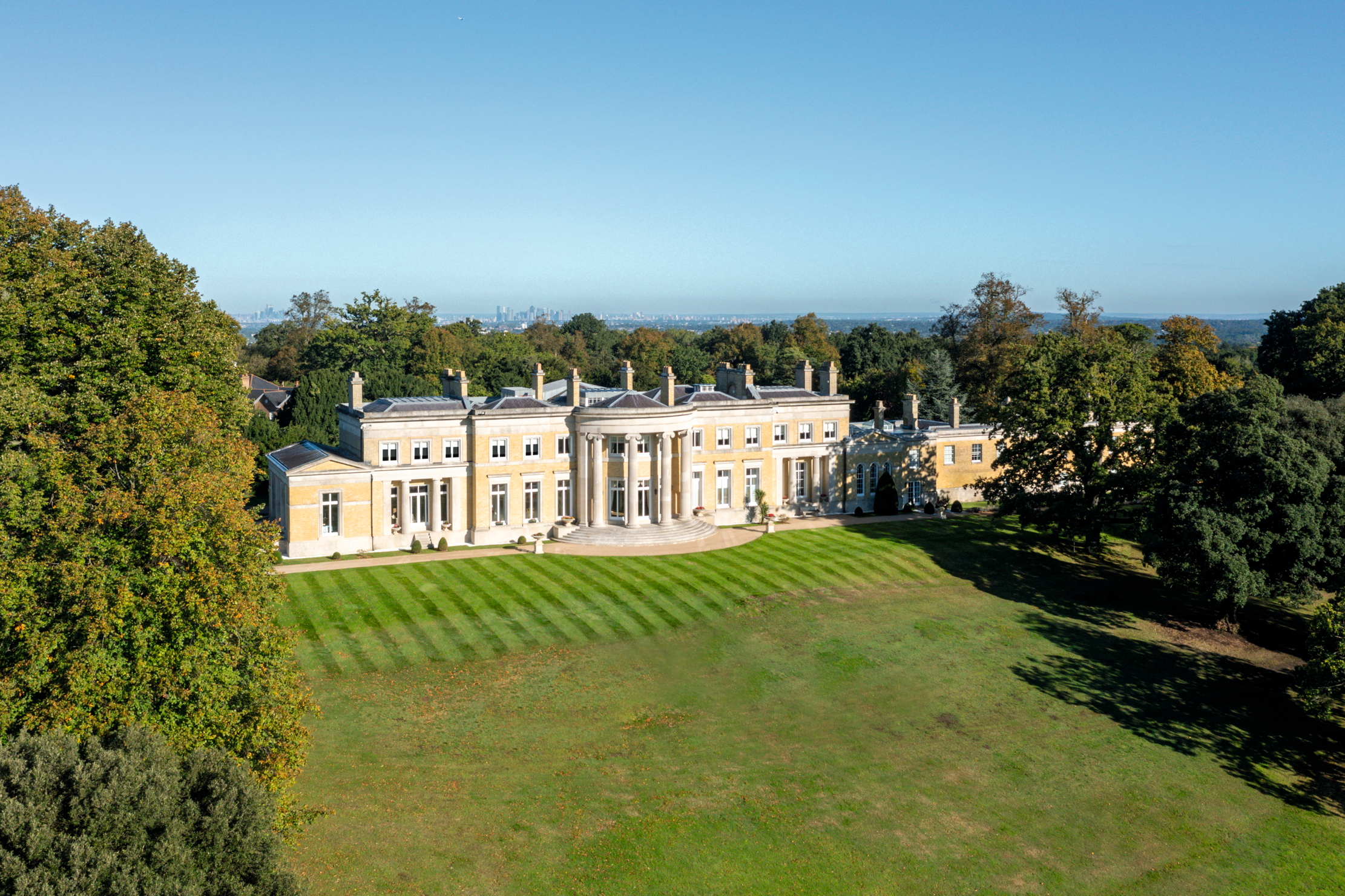 A Grecian masterpiece that might be one of the nation's finest homes comes up for sale in Kent
A Grecian masterpiece that might be one of the nation's finest homes comes up for sale in KentGrade I-listed Holwood House sits in 40 acres of private parkland just 15 miles from central London. It is spectacular.
By Penny Churchill Published
