A spectacular medieval house for sale that could pay for itself
Penny Churchill looks at the remarkable Long Crendon Manor, a truly sumptuous property that generates a significant income which could offset the hefty purchase price.
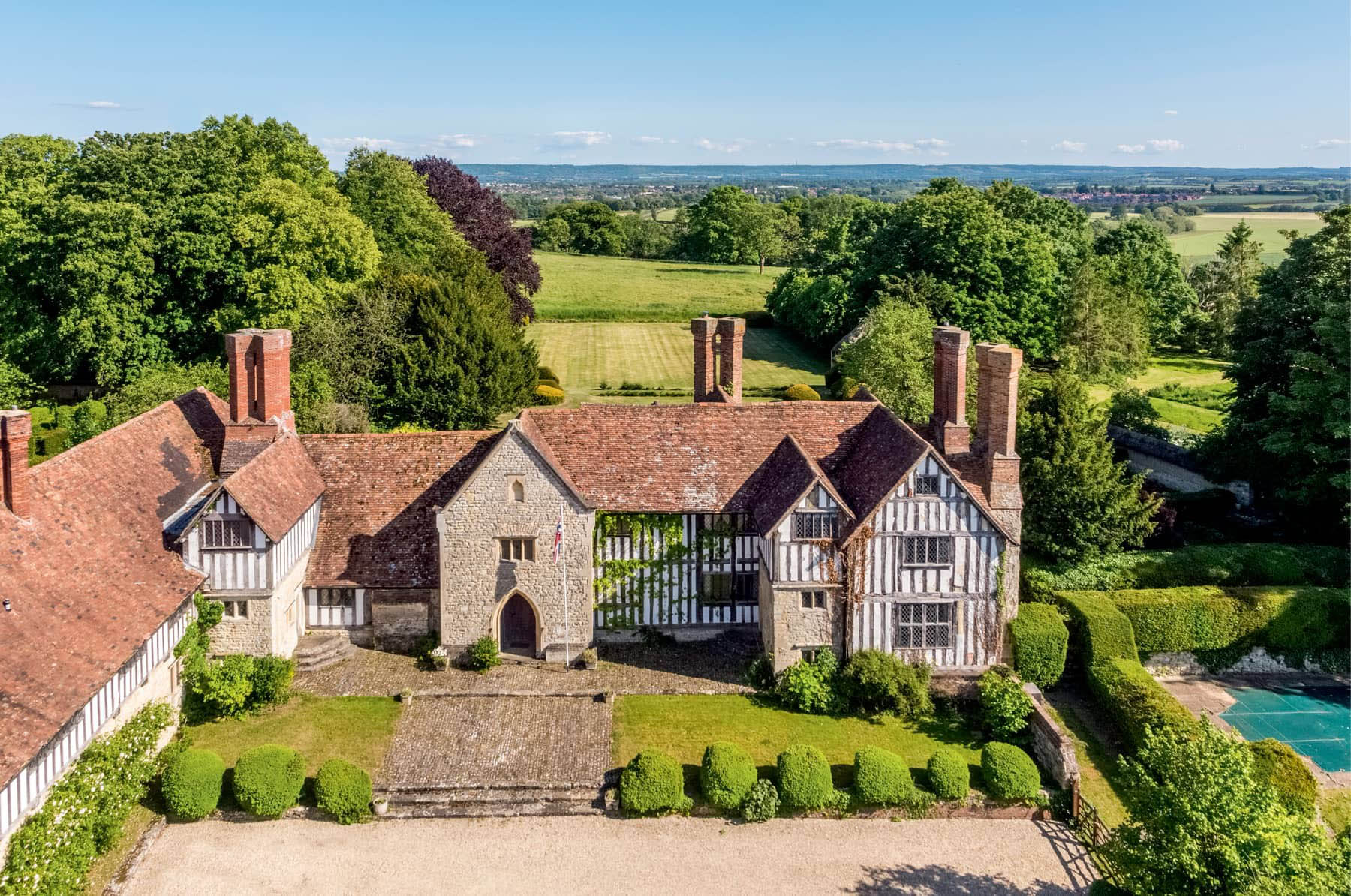

Few historic houses can be said to pay their way, but a notable exception is Grade II-listed Long Crendon Manor at Long Crendon, three miles west of Haddenham and two miles north-west of Thame, on the Buckinghamshire/Oxfordshire border.
Now for sale, for the first time in 45 years, through Ed Sugden of Savills, who quotes a guide price of £6.95 million, the manor house in its 39 acres of magnificent gardens, paddocks and pasture overlooking the Thame Valley boasts a number of useful income streams.

It’s still a working small estate with potential for further expansion, with the original stables at Long Crendon housing an artisan bakery, farm shop and licensed café showcasing the best local produce, including pork from the estate’s Gloucestershire Old Spot free-range pigs and Long Crendon Manor cider, which is fermented in the original coaching house and widely enjoyed in the area’s many excellent hostelries.
Long Crendon Manor itself is run as a successful bed and breakfast, listed by Sawday’s, Britain’s Finest and Wolsey Lodges, and is also a prized location for television series and films, which to date include Midsomer Murders, The Woman in Black and My Cousin Rachel.

The manor estate of Long Crendon, or Crendon as it was known in the Middle Ages, was awarded to Walter Giffard, Lord of Longueville, for his part in defeating King Harold at the Battle of Hastings. In 1162, the Giffards founded the Augustinian abbey of Notley in the south-east corner of the parish. The Great Hall of the manor house was a dwelling for the abbots of Notley from about 1187, but, following its suppression in 1538, the abbey itself fell into ruin and was quarried for its stone, some of which later found its way to Long Crendon Manor.

In 1764, Long Crendon Manor and its farm, then known as Lovedens after a 14th-century owner, was sold by Lord Abingdon, together with the manors of Notley Abbey and the St Christopher Chantry, to the Duke of Marlborough, after which Crendon became the Duke’s demesne farm. According to a letter from E. C. Hohler, dated June 1977 and held in the Buckinghamshire archives, his father bought ‘the house and half a dozen fields round it’ in 1917.

After the First World War, ownership of the estate fell to Holder’s mother, Laline Hohler (later Laline Barry), the daughter of Lady De L’Isle of Dudley and Penshurst, who commissioned the then little-known young architect Philip Tilden to carry out the restoration of Long Crendon Manor between 1918 and 1922.
Sign up for the Country Life Newsletter
Exquisite houses, the beauty of Nature, and how to get the most from your life, straight to your inbox.
It was a mammoth undertaking and, in a letter, her son recalls that ‘in the course of the restoration a lot of old timber from Crendon windmill was bought and reused… The two embattled beams and the front of the “minstrels gallery” (added by Tilden) come from a house in Kent… The stone fireplace with carved quatrefoils on the east side of the new stack come from Chipping Norton or somewhere near. But the “Screens” are not entirely wrong, one of the arch-pieces for a door in them is original, and the slots for all four arch-pieces are in the posts’.

He continues: ‘The Gatehouse is problematic. I think it is 17th century, more or less romantic and built of bits from Notley… But one jamb springer of the little door at the S. E. corner is old (13th–14th century) and was in situ: Tilden completed the arch.’ Approached by its ancient archway, Long Crendon Manor wraps three sides around its central courtyard and is, overall, a striking example of medieval architecture. As its current owners point out, ‘later additions, in subsequent centuries, only add to its intriguing and beguiling history’. And beguiling it surely is.
In all, the main house offers some 13,500sq ft of living space on two floors, including, on the ground floor, the impressive Great Hall with its stone-flagged floor, vaulted ceiling, huge medieval fireplace and minstrels’ gallery; a beautifully proportioned drawing room with oak-panelled walls and a large stone fireplace; a large dining room with a cobalt-blue ceiling and pink-silk-covered shutters; and a welcoming library containing a fine example of linen-press panelling around the fireplace, with a painted frieze detail.

From the drawing room, a staircase leads to Laline’s Room, which has oak floorboards, large oak trusses and a fireplace with a large wood-burning stove, plus steps leading up to an en-suite bathroom; Col Barry’s bedroom and dressing room are accessed via both staircases, with a shower room off and a sunken bath. A staircase from the Great Hall leads to two further bedroom suites, four further bedrooms (one with a bathroom en suite), a family bathroom and a large games/snooker room. At the end of the corridor, a galleried landing leads to the atmospheric Tower Bedroom that sits over the main entrance arch.

The beautifully maintained gardens and grounds provide a wonderfully theatrical backdrop to Long Crendon Manor. A picturesque, thatched summer house offers views of the valley beyond. A winter house, complete with fireplace, is discreetly tucked away and a maze, with a charming fountain at its centre, a library walk, a croquet lawn, an ancient mulberry tree and a creeper-covered gazebo all add to the enchantment.
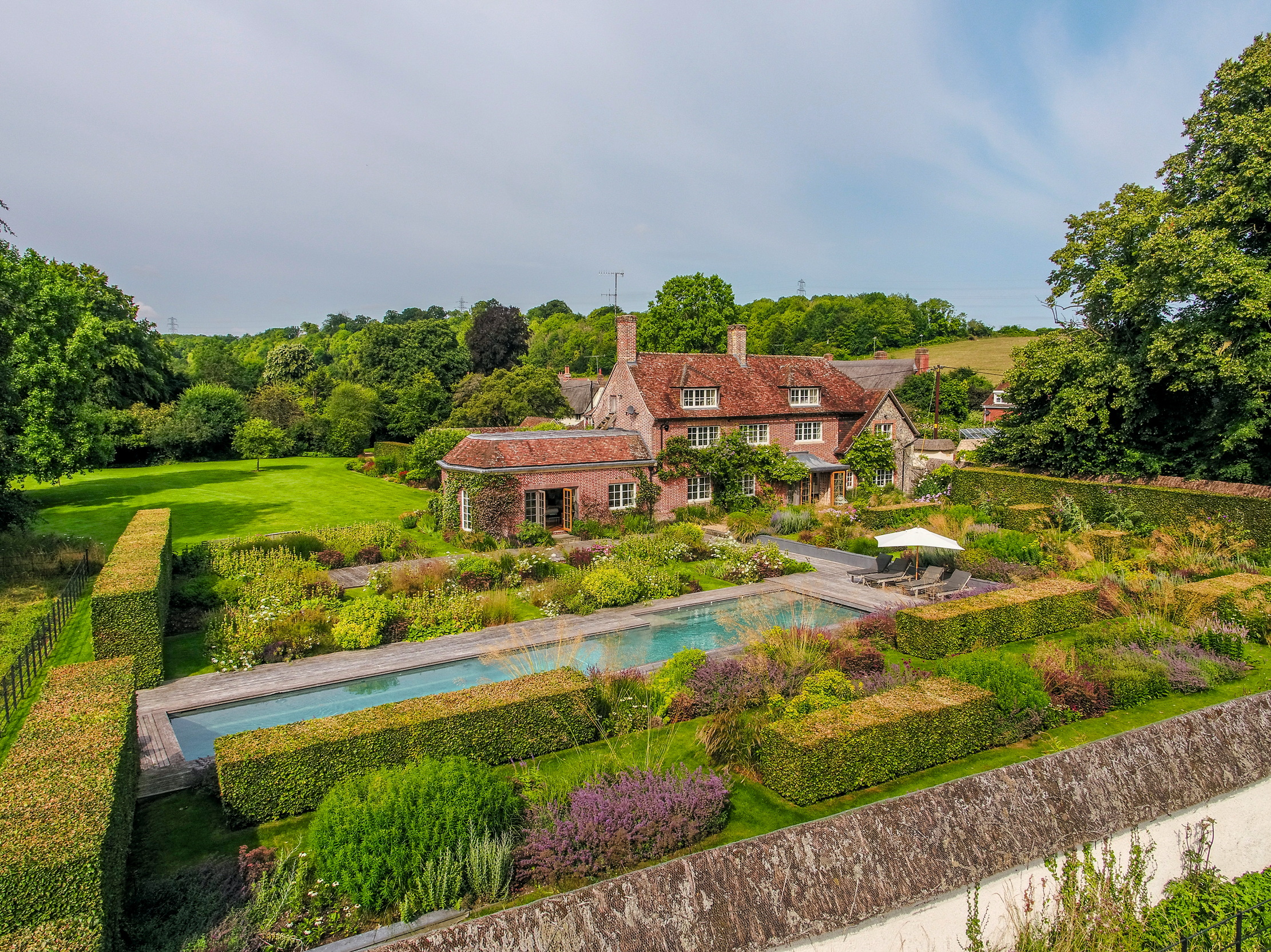
Credit: Strutt and Parker
Best country houses for sale this week
An irresistible West Country cottage and a magnificent Cumbrian country house make our pick of the finest country houses for
-
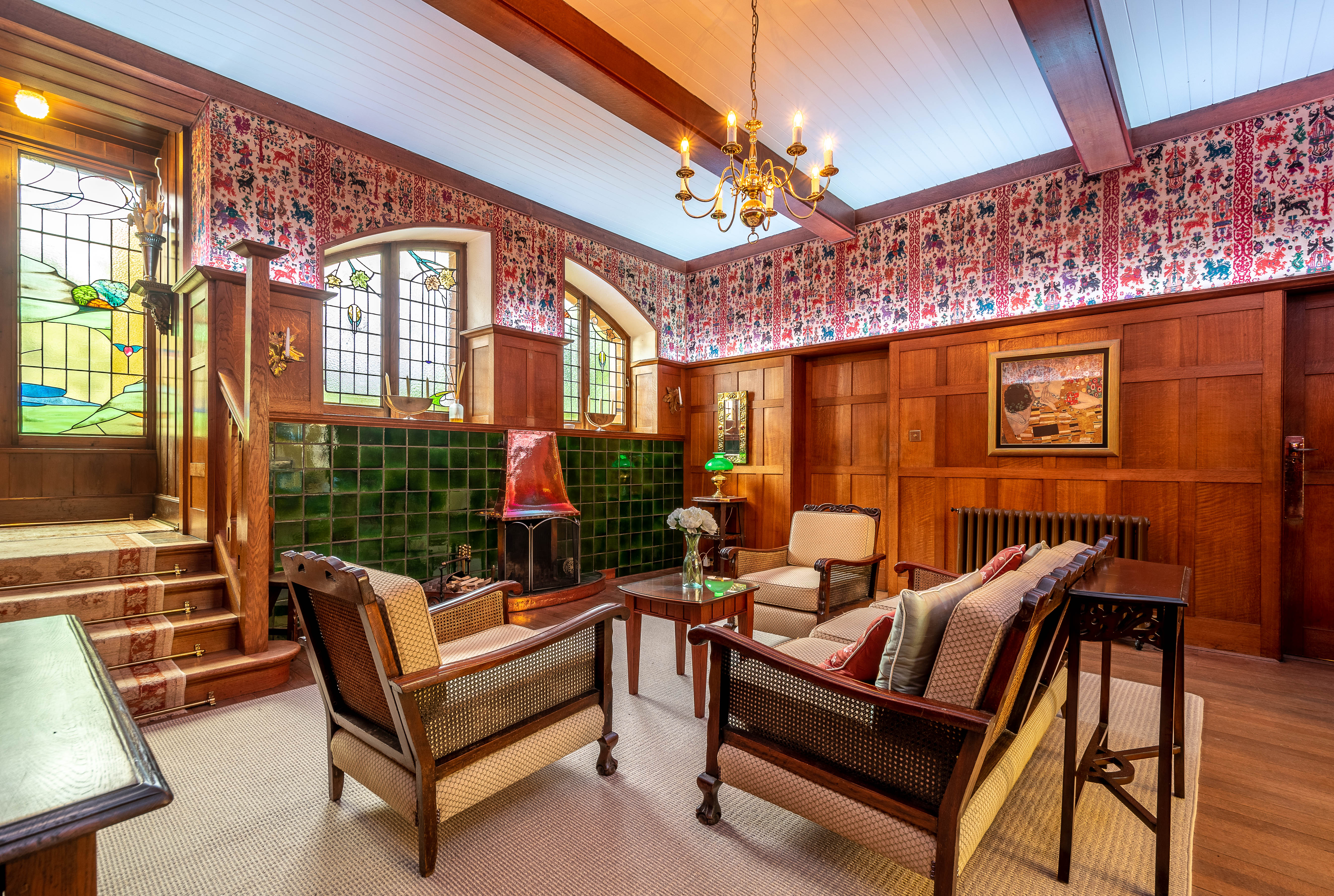 Seven of the UK’s best Arts and Crafts buildings — and you can stay in all of them
Seven of the UK’s best Arts and Crafts buildings — and you can stay in all of themThe Arts and Crafts movement was an international design trend with roots in the UK — and lots of buildings built and decorated in the style have since been turned into hotels.
By Ben West Published
-
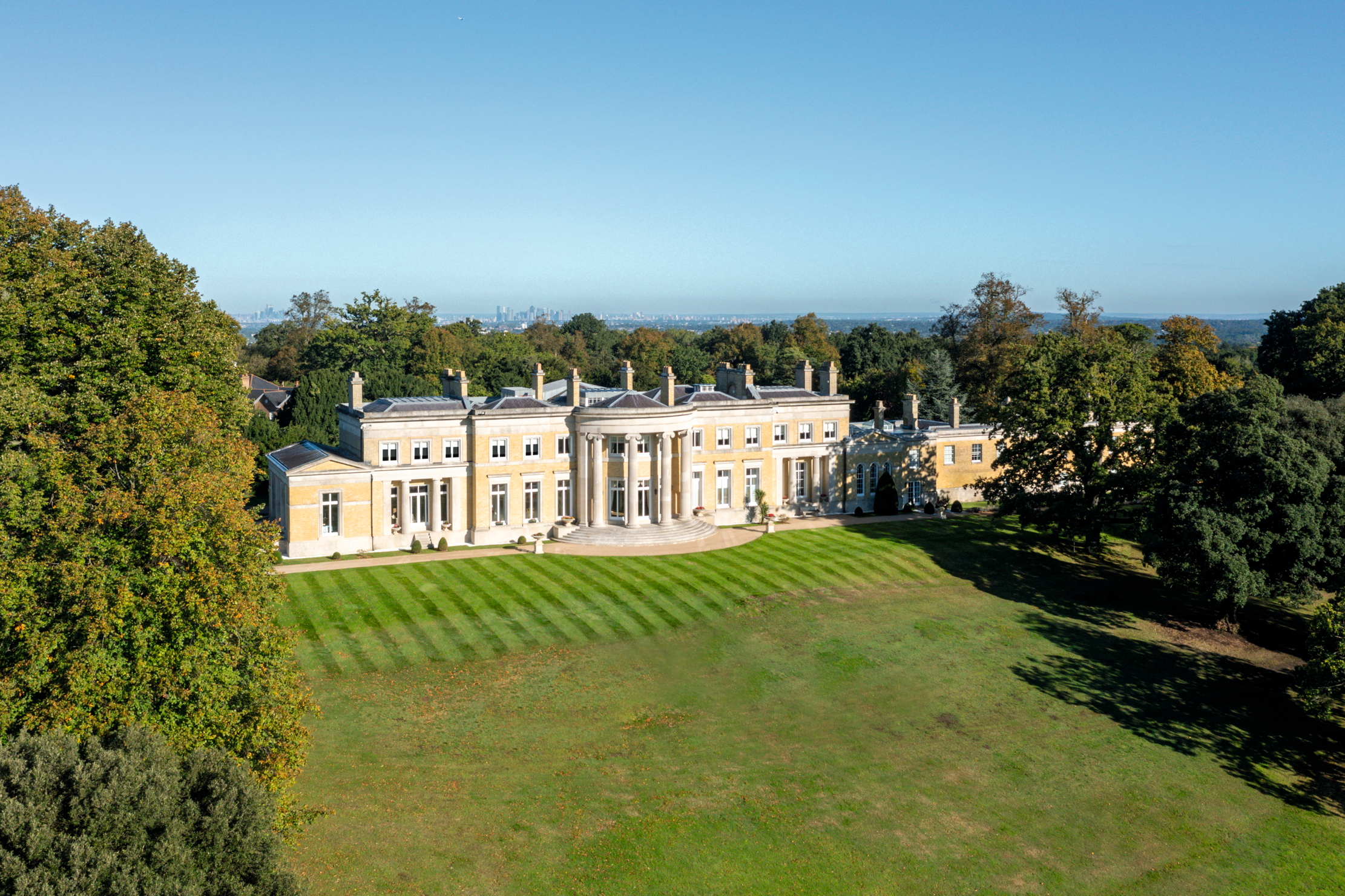 A Grecian masterpiece that might be one of the nation's finest homes comes up for sale in Kent
A Grecian masterpiece that might be one of the nation's finest homes comes up for sale in KentGrade I-listed Holwood House sits in 40 acres of private parkland just 15 miles from central London. It is spectacular.
By Penny Churchill Published
-
 A Grecian masterpiece that might be one of the nation's finest homes comes up for sale in Kent
A Grecian masterpiece that might be one of the nation's finest homes comes up for sale in KentGrade I-listed Holwood House sits in 40 acres of private parkland just 15 miles from central London. It is spectacular.
By Penny Churchill Published
-
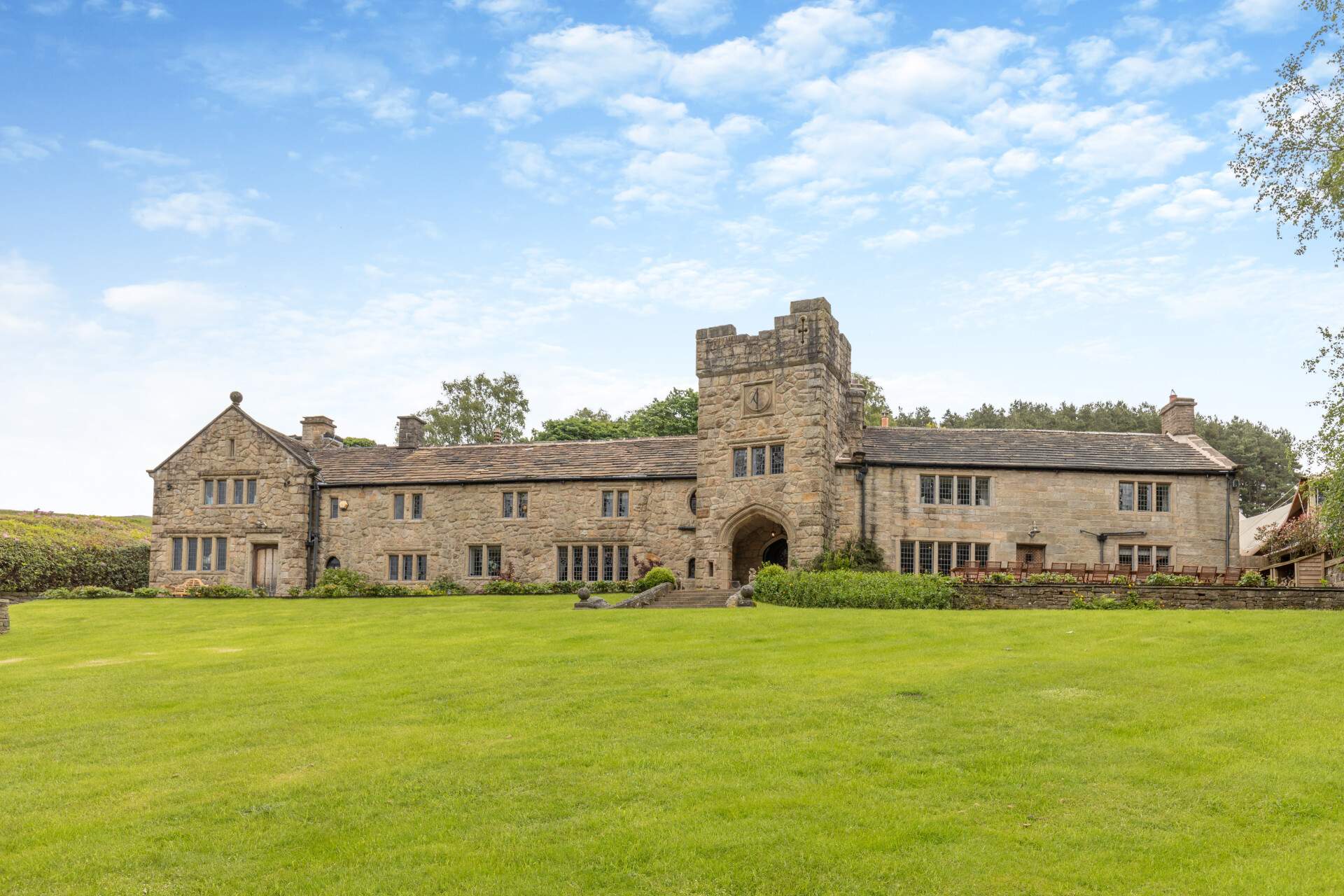 Some of the finest landscapes in the North of England with a 12-bedroom home attached
Some of the finest landscapes in the North of England with a 12-bedroom home attachedUpper House in Derbyshire shows why the Kinder landscape was worth fighting for.
By James Fisher Published
-
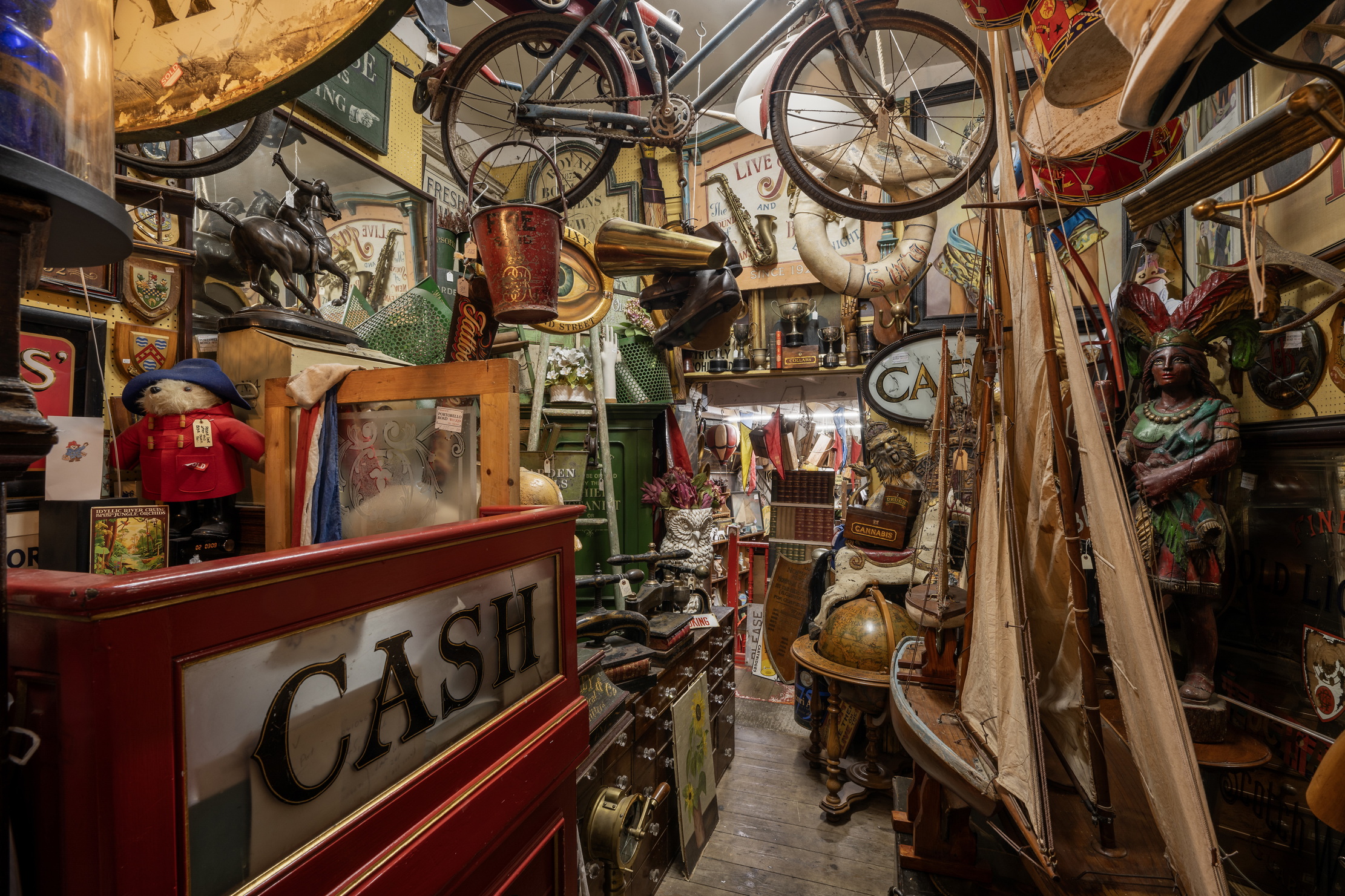 Could Gruber's Antiques from Paddington 2 be your new Notting Hill home?
Could Gruber's Antiques from Paddington 2 be your new Notting Hill home?It was the home of Mr Gruber and his antiques in the film, but in the real world, Alice's Antiques could be yours.
By James Fisher Published
-
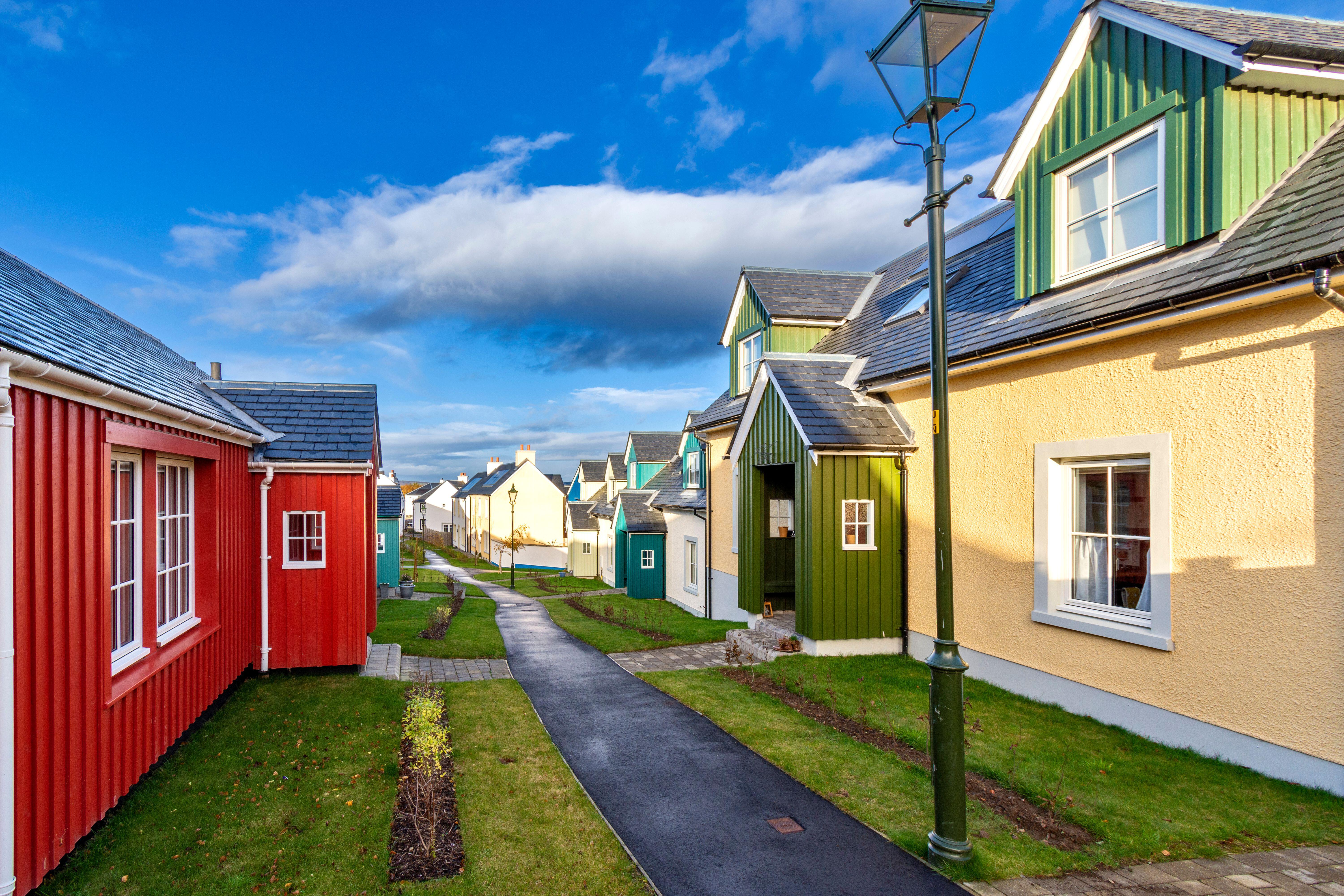 What should 1.5 million new homes look like?
What should 1.5 million new homes look like?The King's recent visit to Nansledan with the Prime Minister gives us a clue as to Labour's plans, but what are the benefits of traditional architecture? And can they solve a housing crisis?
By Lucy Denton Published
-
 Welcome to the modern party barn, where disco balls are 'non-negotiable'
Welcome to the modern party barn, where disco balls are 'non-negotiable'A party barn is the ultimate good-time utopia, devoid of the toil of a home gym or the practicalities of a home office. Modern efforts are a world away from the draughty, hay-bales-and-a-hi-fi set-up of yesteryear.
By Madeleine Silver Published
-
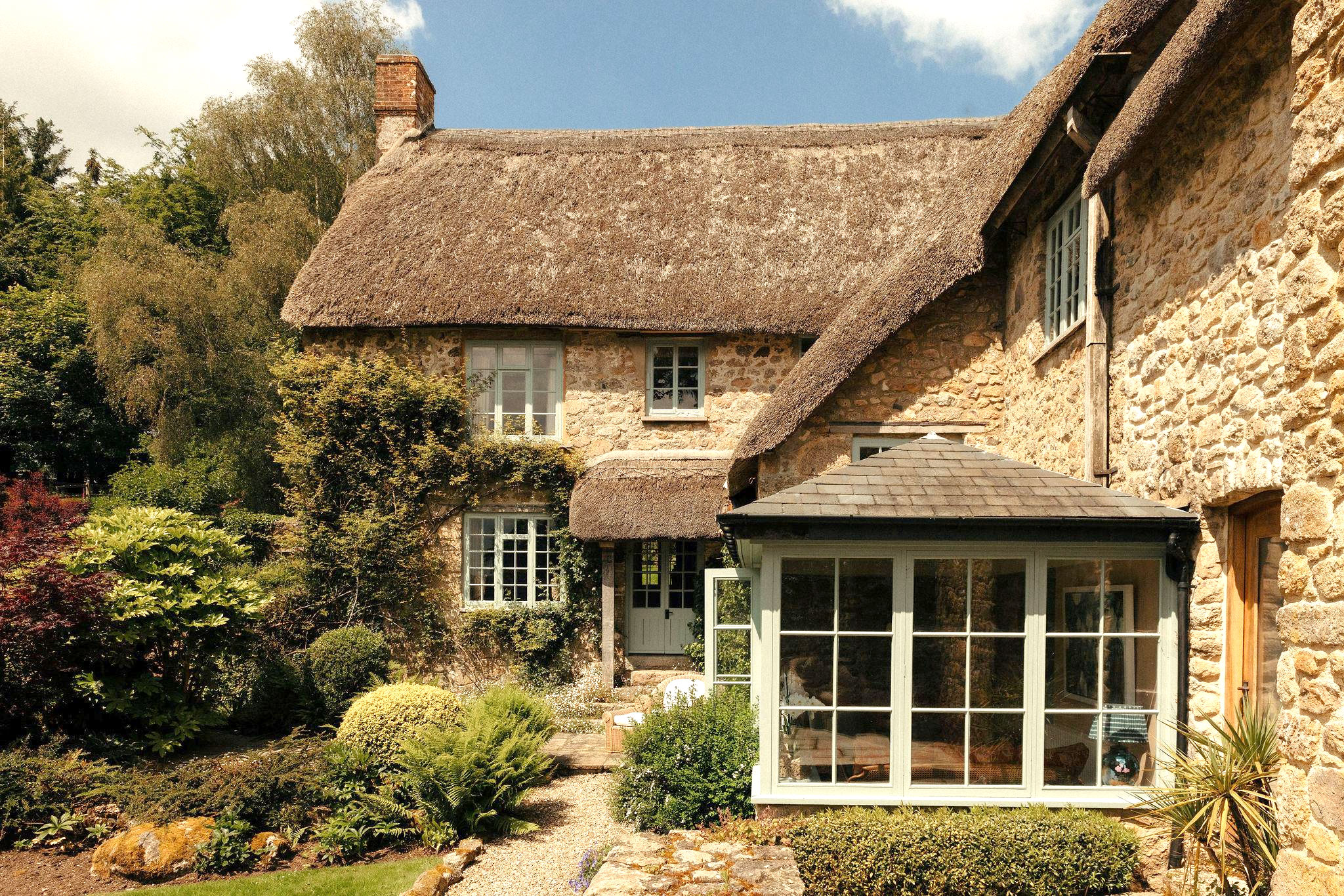 Five beautiful homes, from a barn conversion to an island treasure, as seen in Country Life
Five beautiful homes, from a barn conversion to an island treasure, as seen in Country LifeOur pick of the best homes to come to the market via Country Life in recent days include a wonderful thatched home in Devon and a charming red-brick house with gardens that run down to the water's edge.
By Toby Keel Published
-
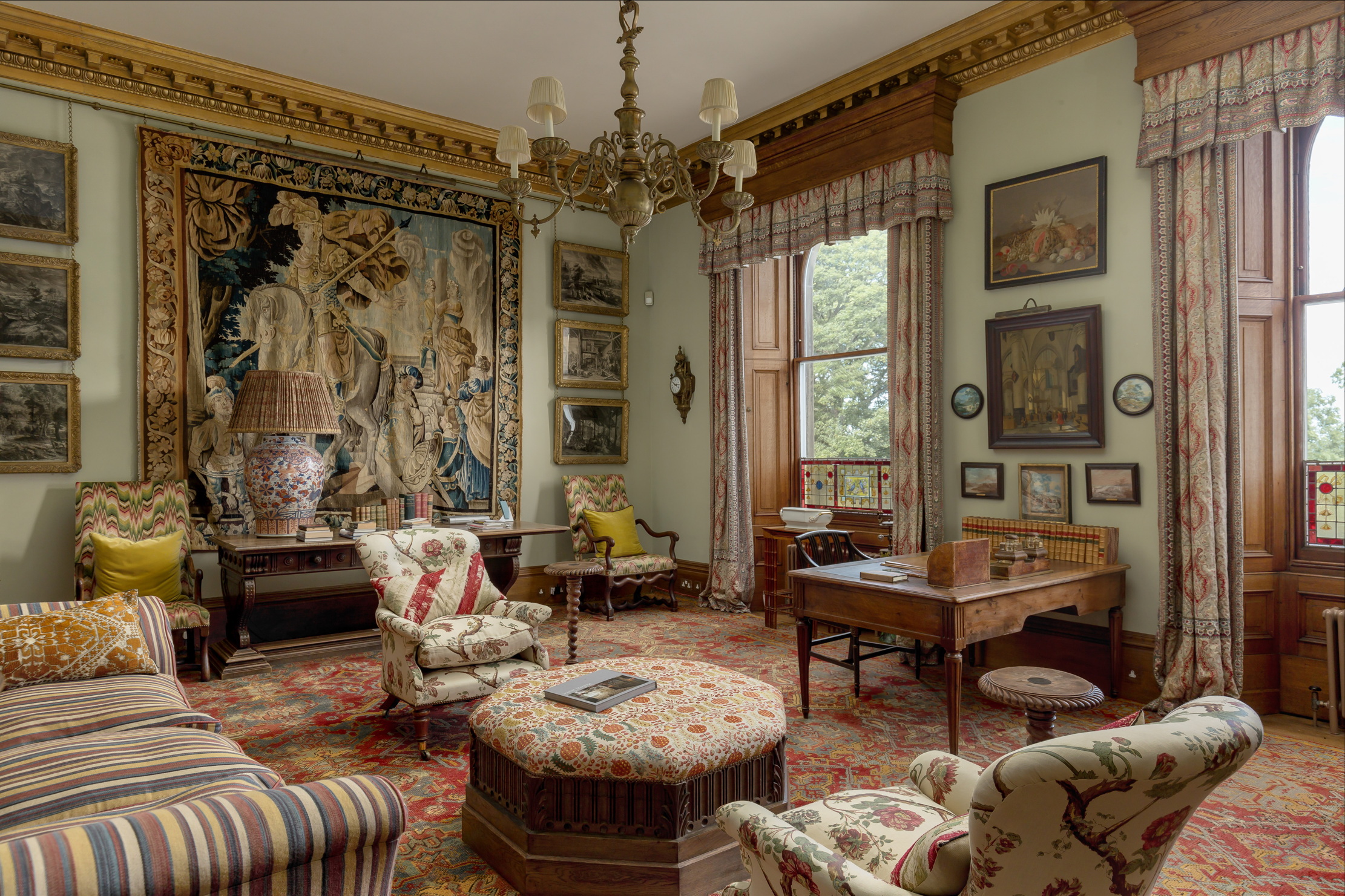 The finest interiors in Edinburgh? A seven-bedroom townhouse furnished by Robert Kime comes to market
The finest interiors in Edinburgh? A seven-bedroom townhouse furnished by Robert Kime comes to marketSituated on one of the New Town's grandest terraces, this four-storey property is a collector's dream.
By James Fisher Published
-
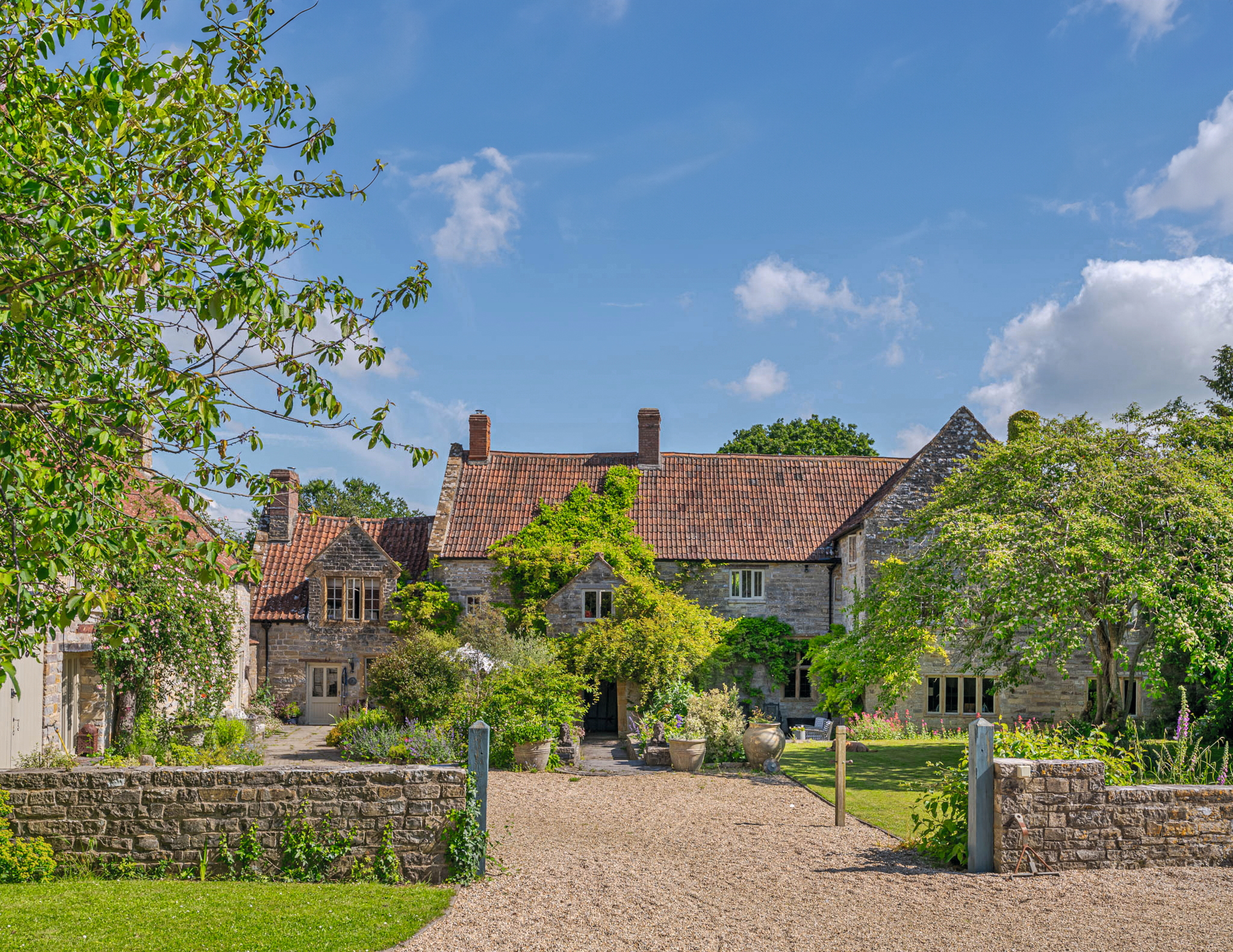 A Grade II*-listed country manor with one of the most beautiful drawing rooms in England
A Grade II*-listed country manor with one of the most beautiful drawing rooms in EnglandIf Old Manor Farm in Somerset is good enough for Pevsner, it's good enough for you.
By Penny Churchill Published
