A remarkable Edwardian country house in one of Herefordshire's most enviable locations hits the market for the first time
Whitney Court stands in the glorious Wye Valley and has been in the hands of the same family for more than 120 years.
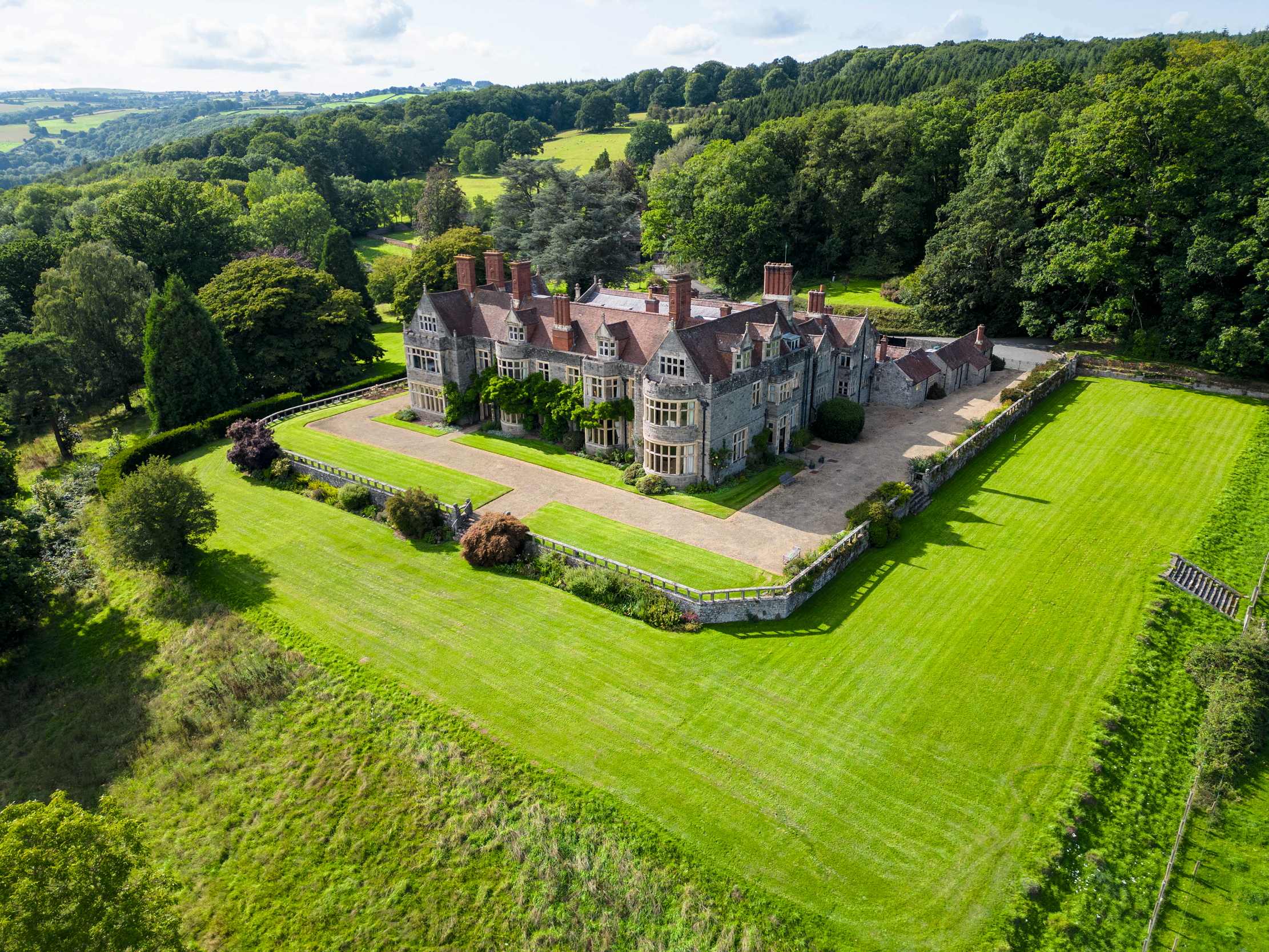

The glorious Wye Valley, which straddles the border between England and Wales, provides a spectacular backdrop to one of Herefordshire’s most remarkable country houses, Whitney Court at Whitney-on-Wye, six miles north of Hay-on-Wye and 17 miles east of Hereford. For sale for the first time since it was built — at a guide price of £3 million through Peter Daborn of Savills in Telford — the grand Edwardian country house stands in 22 acres of gardens and wooded parkland at the heart of the ancient Whitney estate, which was acquired by the Hope family in 1897.
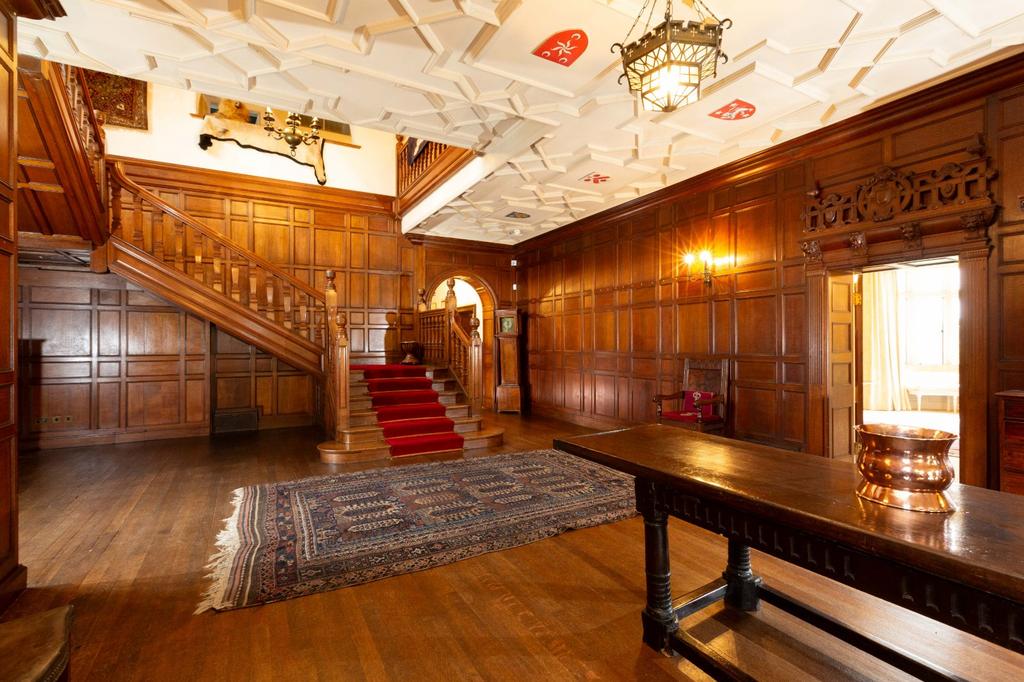
According to a history compiled by the owners, the house was born of a collaboration between various members of the Hope family, the prime mover being Lady Mary Nugent, the widow of the Hon James Hope-Wallace of Featherstone Castle, Northumberland; her daughter-in-law Eliza Coats, youngest daughter of textile magnate Sir Peter Coats, joint founder of the Scottish thread-making firm of J. & P. Coats; Eliza’s favourite brother, another Peter Coats, ‘who found the necessary cash’; and Lady Mary’s second son, James Louis Alexander Hope, who ‘handled the aesthetic side of things, siting the new house brilliantly and choosing both architect and building style’.
The site chosen lay ‘high and dry above the river valley and, not, like its two predecessors (both of which were eventually demolished), down and damp beside the River Wye, where cellars could flood several times a year’.
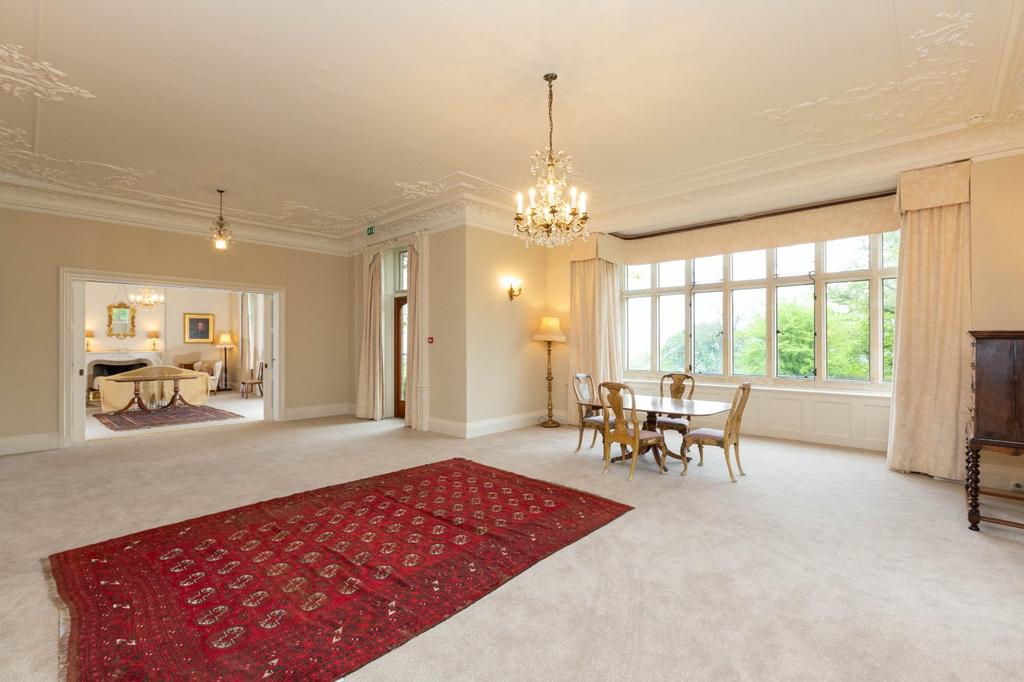
The third Whitney Court was to be a state-of-the-art structure for its day, with an electric-bell system for the whole house, ducted-air central heating on the ground floor, six bathrooms — at a time when most Herefordshire houses were lucky to have more than one — and one of the first private power plants in Britain. The neo-Jacobean house was built, for the most part regardless of cost, by the prize-winning architect Thomas H. Watson, his designs based on John Thorpe’s Jacobean Somerhill House near Tonbridge, Kent.
Lady Mary laid the foundation stone in 1898 and, at first, all went well. However, two years later, James Louis fell ill (both he and Lady Mary were to die in 1904), whereupon Eliza and her brother, Peter, took immediate charge of the project. Alarmed by the new building’s escalating costs, brother and sister made big changes to Watson’s scheme, drastically reducing the court’s intended size and, among other major alterations, forcing him to make his main south windows a good deal bigger and include generous staff accommodation — even with their own bathroom — on the top floor. Eliza died in 1906 and was survived by her brother Peter, who lived at the court in his spacious first-floor flat, devoting his energies to his herd of pedigree Hereford cattle and the overall running of the estate, until his death seven years later on the eve of the First World War.
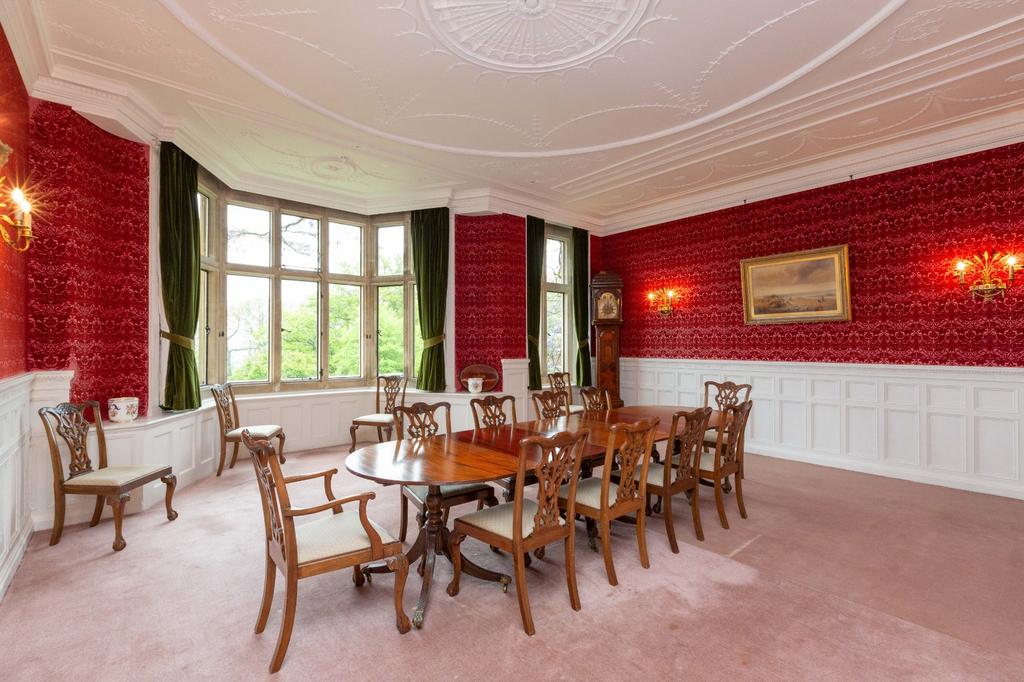
The estate was inherited by Coats’s ward, the young Nugent Hope. Whitney Court itself was greatly damaged by army occupation during the Second World War and remained empty until 1950. Nugent’s first wife, Hilda, had died from the after-effects of a hunting accident in 1938, and the remodelling of the house was undertaken by his second wife, Constance, who further reduced both house and garden to a more manageable size.
Nugent died in 1973, but Constance lived on at Whitney Court until her death, aged 95, in 1996. Since then, Nugent’s grandson, Augustine Hope, and his American wife, Maureen, have redecorated its two lower floors and established them as the setting for civil weddings and business and family entertaining.
Sign up for the Country Life Newsletter
Exquisite houses, the beauty of Nature, and how to get the most from your life, straight to your inbox.
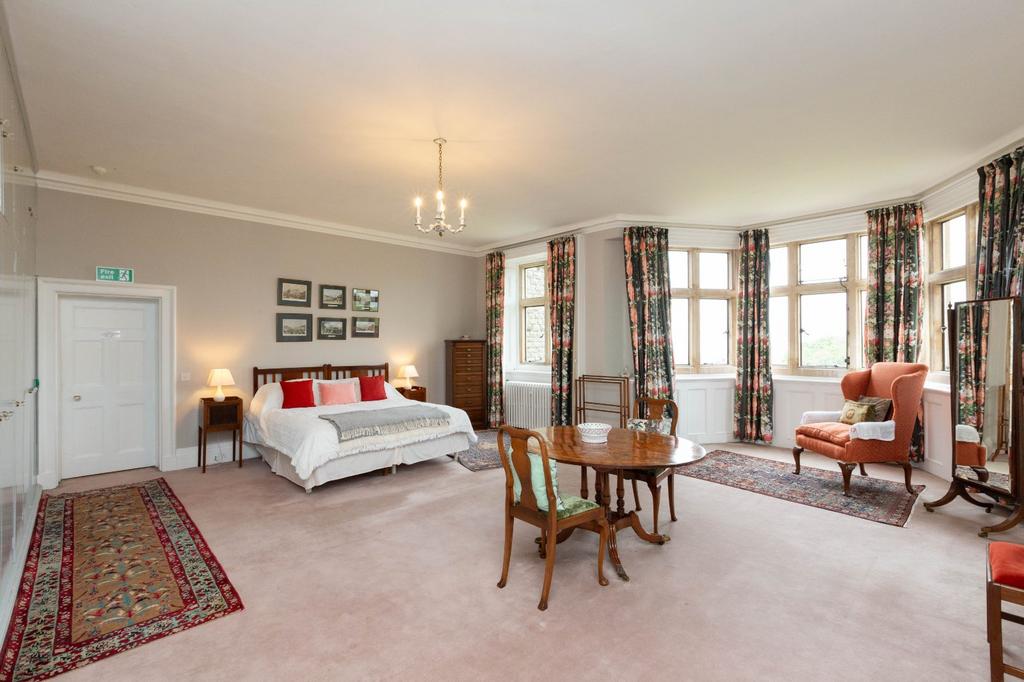
However, being based in the US, the couple have less and less time to spend at the house, hence the decision to sell. Also for sale, by separate negotiation, are the splendid original stable block and yard, both located opposite the main gates to the court; the stable flat has been recently renovated and has potential for further redevelopment.
Whitney Court, which is unlisted, offers 19,924sq ft of accommodation on three floors, including the grand entrance hall with its spectacular hall ceiling based on a heraldic drawing made to mark Lady Mary’s 80th birthday in 1891. There are four formal reception rooms — drawing room, dining room, library and morning room — most of which enjoy far-reaching views over the surrounding parkland and the Wye valley.
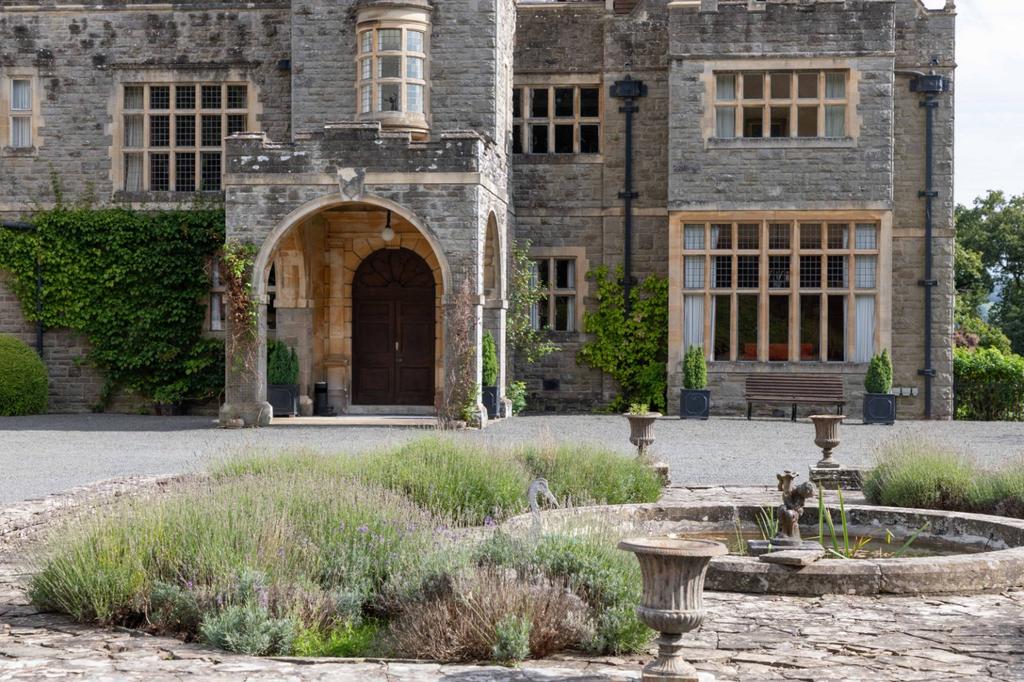
A new kitchen was created by Constance Hope in 1950 out of a former office and a nursery wing, originally designed for the young Nugent and his sister, Violet, was adapted in the 1920s for Nugent’s own children. The first floor houses nine bedrooms, two with en-suite bathrooms, plus three family bathrooms. The second floor offers a vast amount of attic space, including seven large rooms and two bathrooms, with access to the roof and magnificent views towards Hay Bluff.
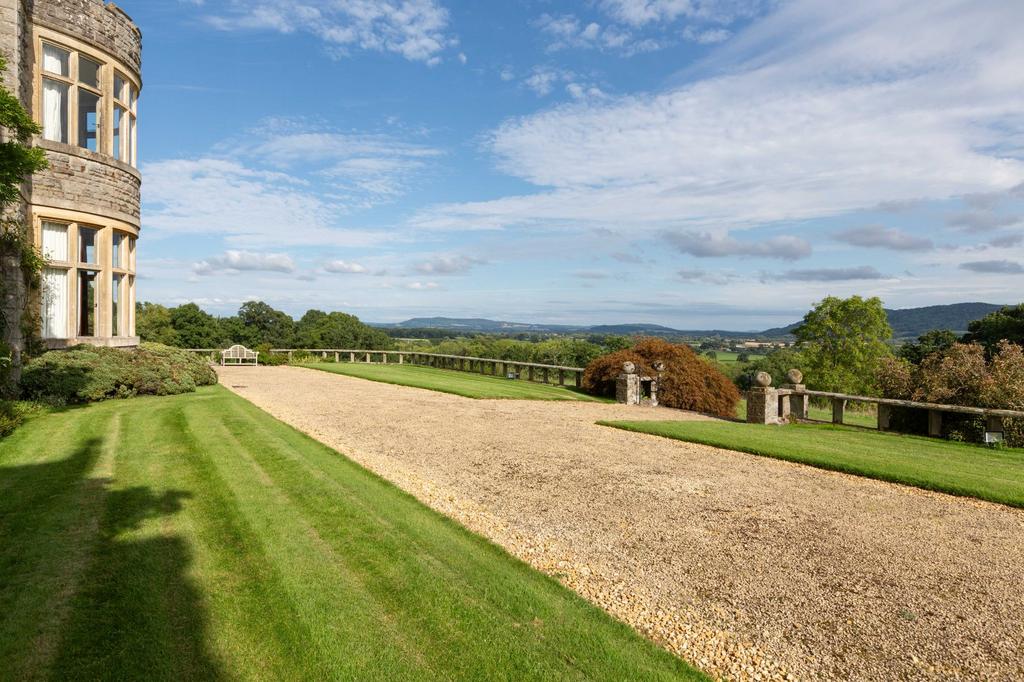
Outside, a pathway leads to immaculate formal gardens dominated by specimen trees, yew hedging and towering cedars. A raised terrace with rose border lines the front of the house, which boasts planted borders and a stone balustrade. The front of the house is draped in wisteria in spring and summer with magnolia trees in the foreground. Stone steps lead down to a lower terrace and onto the parkland, which is planted with an abundance of the splendid oak trees that are a special feature of Whitney Court.
Whitney Court is for sale with Savills for £3 million. For more information and pictures, click here
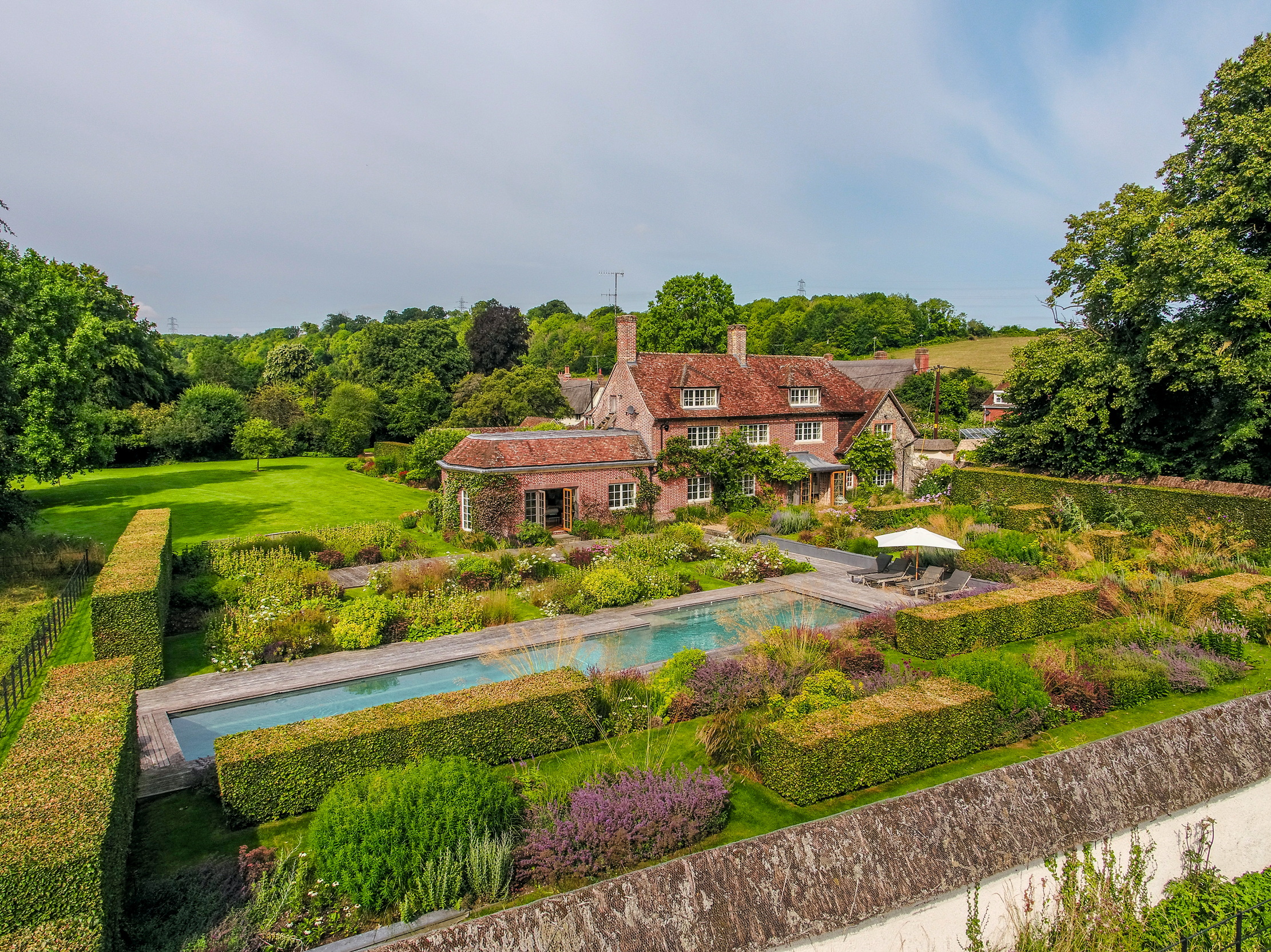
Credit: Strutt and Parker
Best country houses for sale this week
An irresistible West Country cottage and a magnificent Cumbrian country house make our pick of the finest country houses for
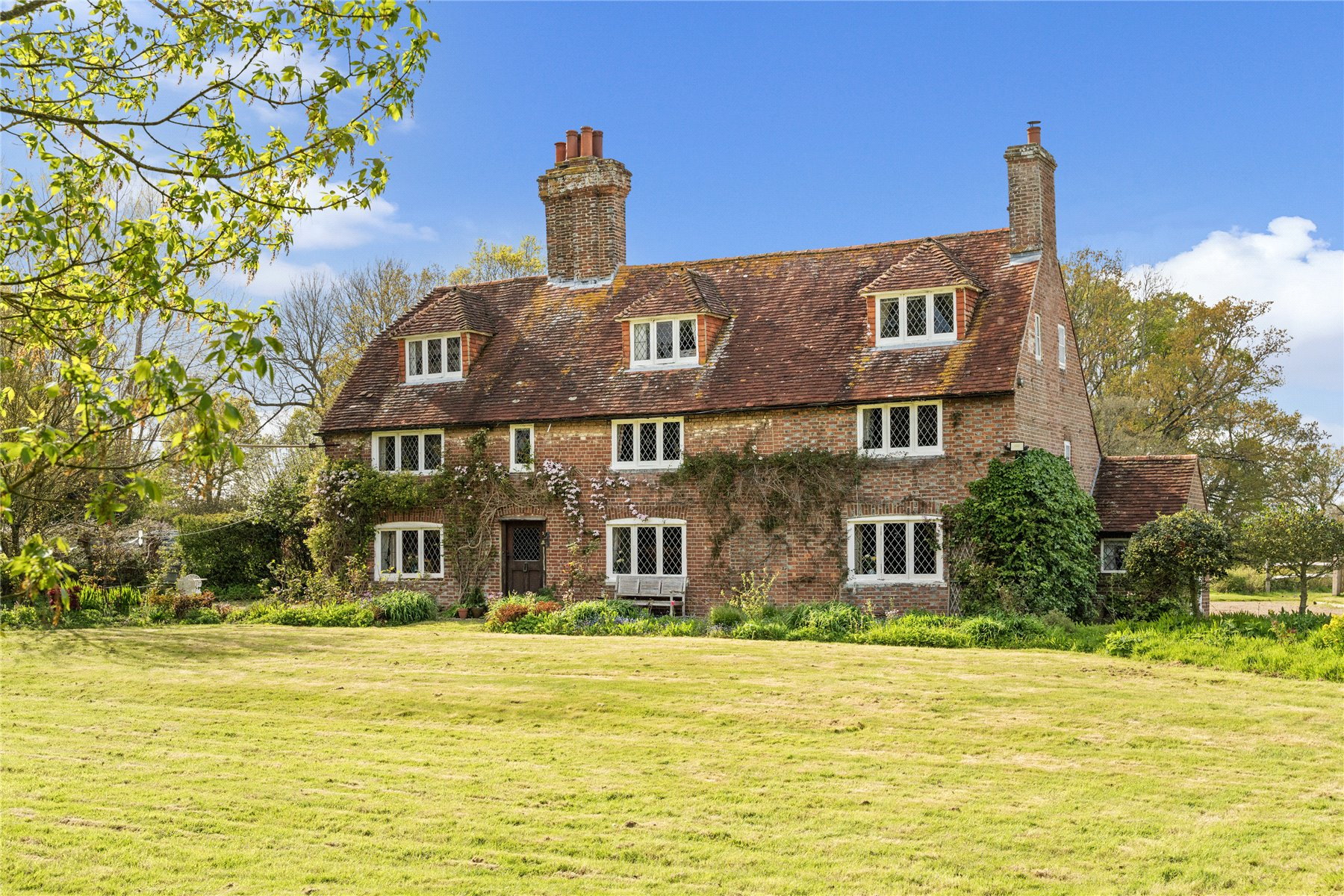
Credit: John D Wood
A glorious East Sussex farmhouse in six acres with outstanding period interiors and a big pond
Five bedrooms and plenty of space is the name of the game at this property near Herstmonceux.
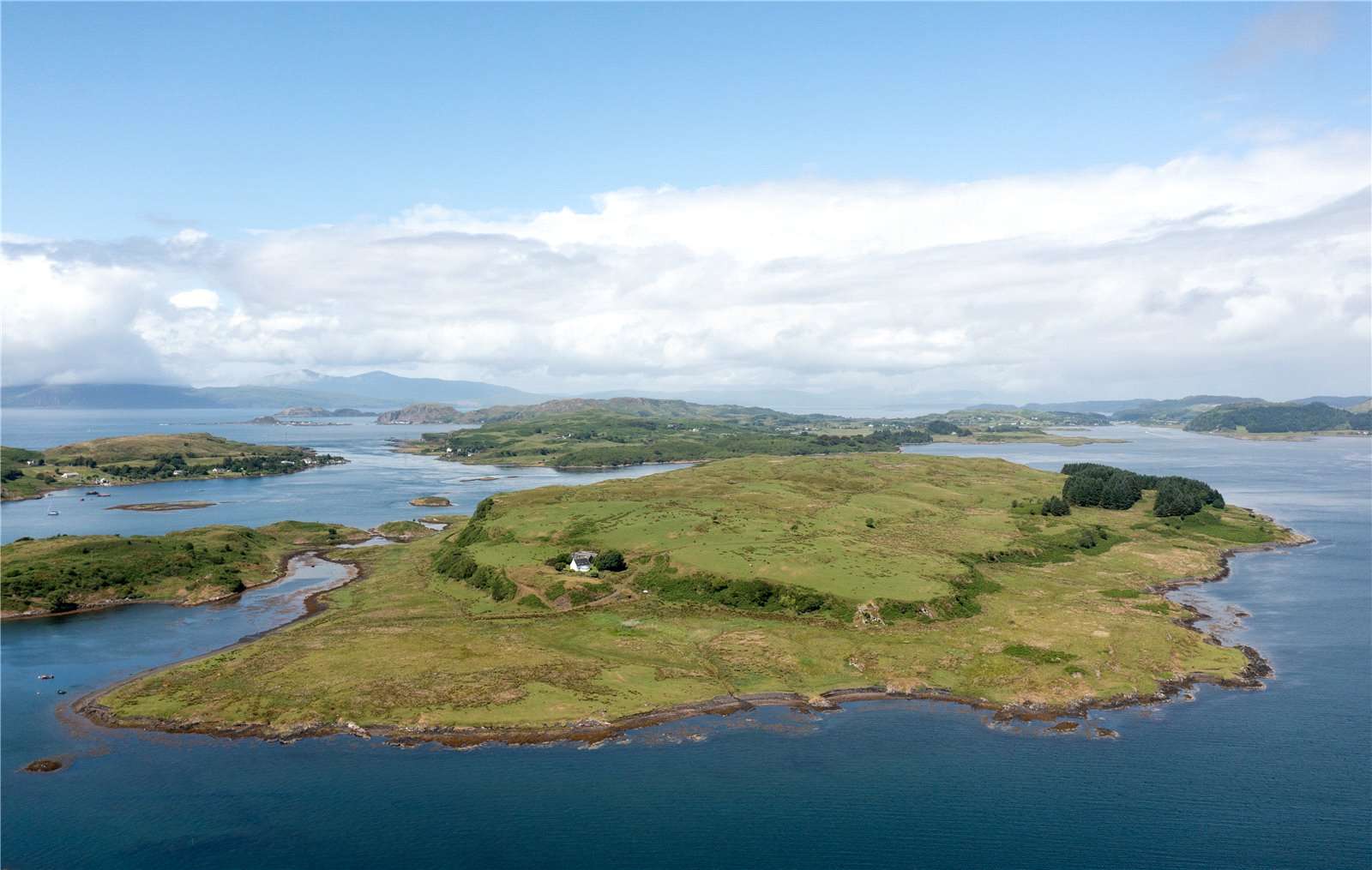
A Scottish island with beaches, castle and farmhouse that's for sale at the price of a two-bedroom London flat
There comes a time in a house buyer's life when they need to ask themselves a question: 839 sq ft
-
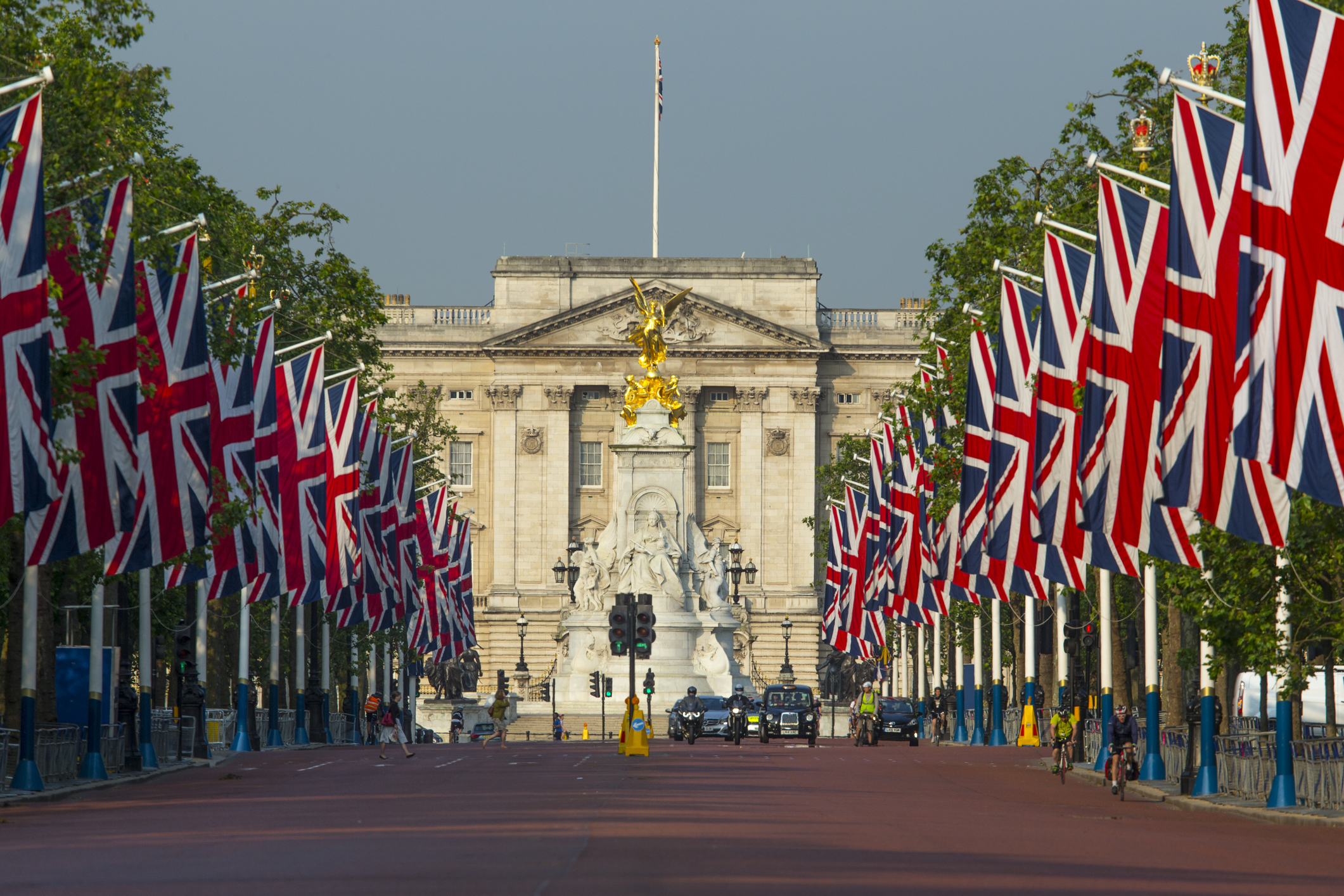 The loos of Buckingham Palace: Country Life Quiz of the Day, April 23, 2025
The loos of Buckingham Palace: Country Life Quiz of the Day, April 23, 2025Wednesday's Quiz of the Day looks at St George, royal toilets and German alcohol laws.
By Toby Keel Published
-
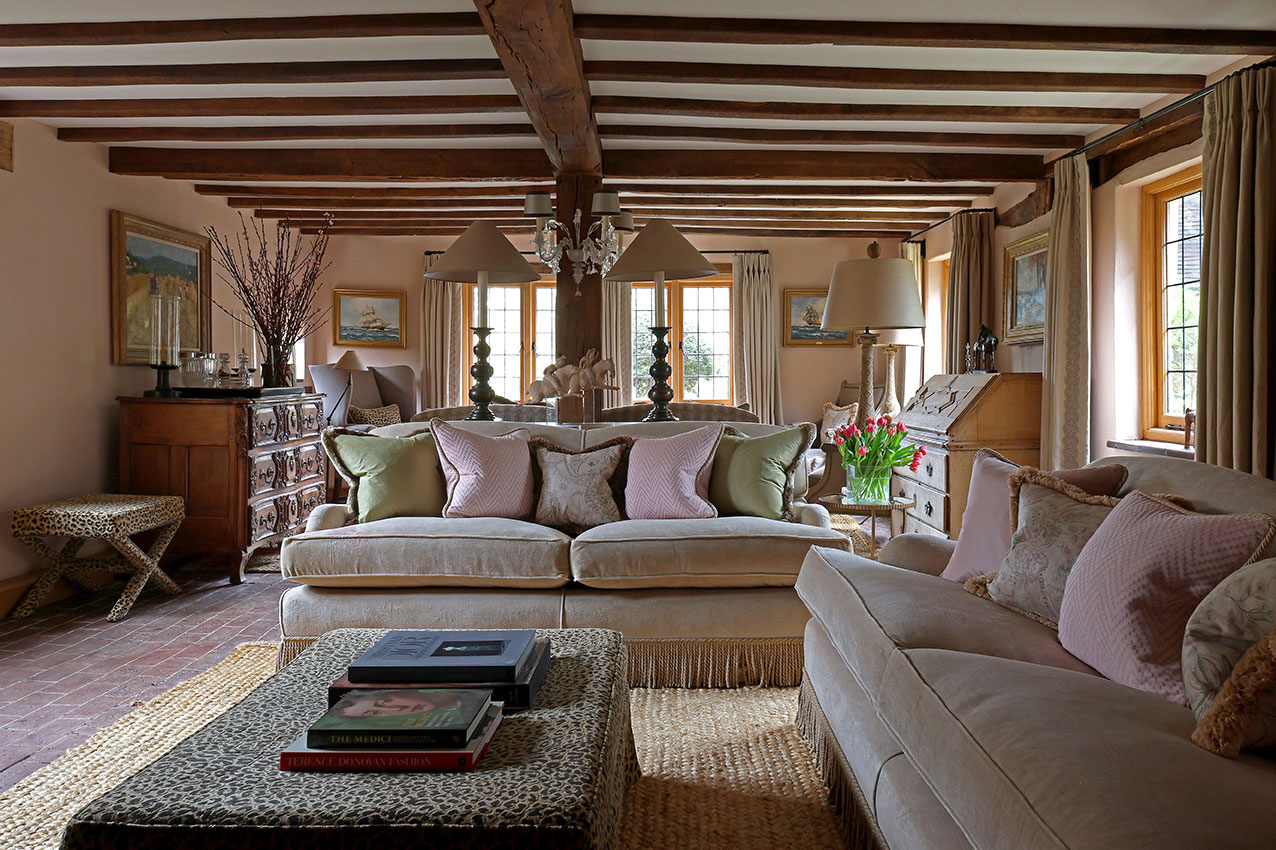 Moore Design
Moore DesignMoore Design is a boutique interior design practice with clients around the UK and overseas.
By Country Life Published
-
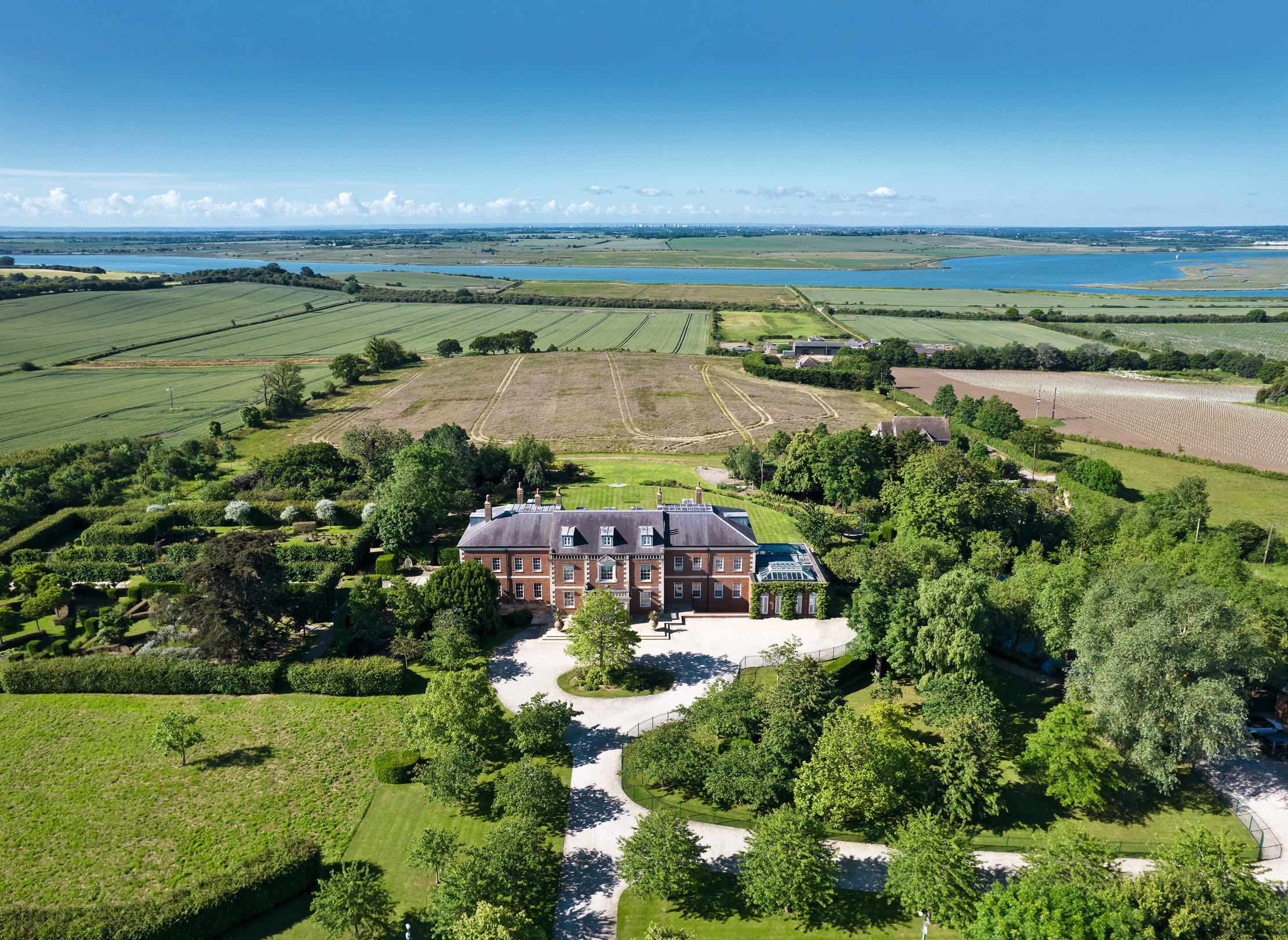 A 327-acre estate in the heart of 'England’s Côte d’Or', with a 26,000sq ft Georgian style home at its heart
A 327-acre estate in the heart of 'England’s Côte d’Or', with a 26,000sq ft Georgian style home at its heartStokes Hall in the Crouch Valley is an inspiring property looking for a new owner.
By Penny Churchill Published
-
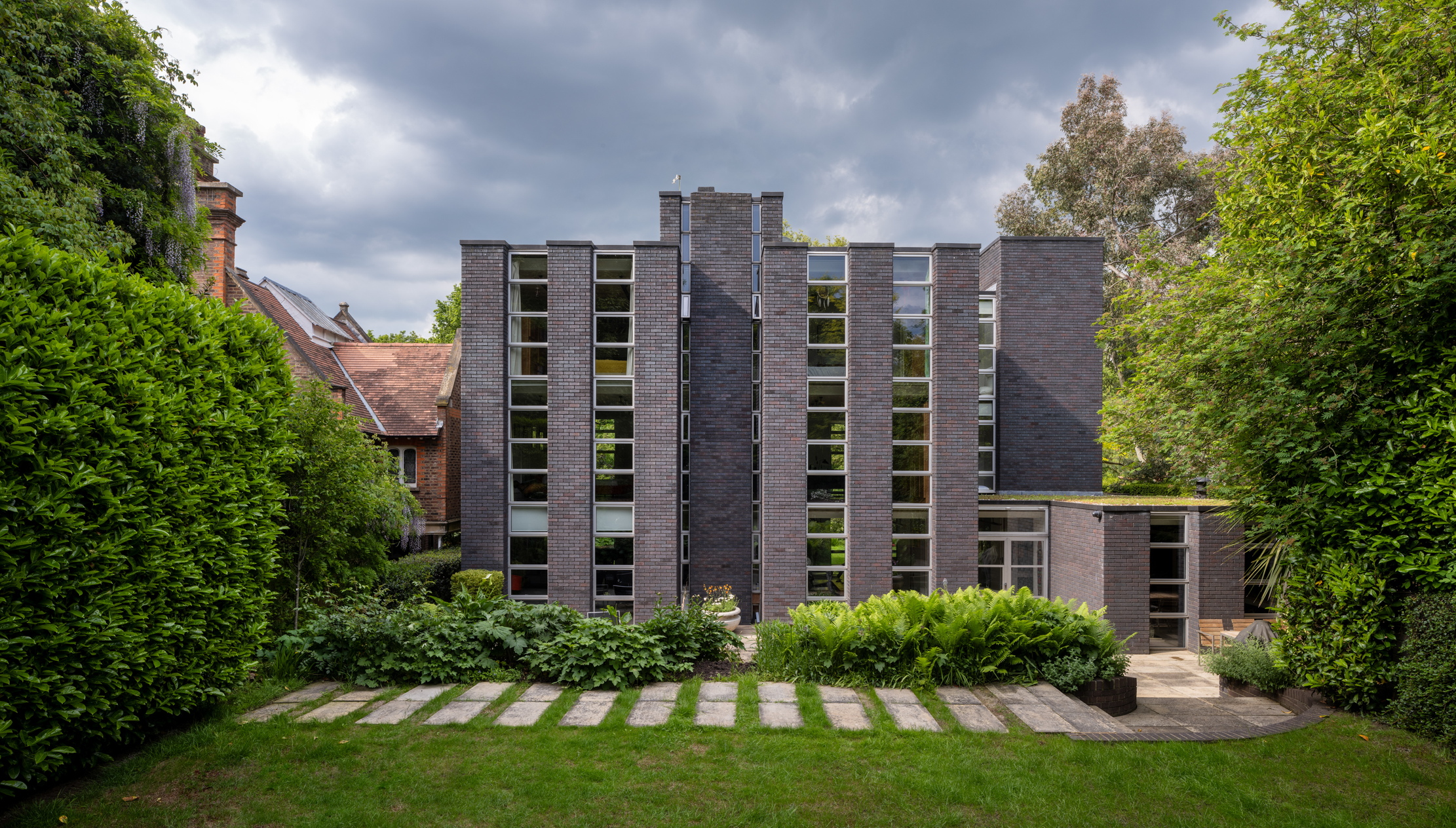 Schreiber House, 'the most significant London townhouse of the second half of the 20th century', is up for sale
Schreiber House, 'the most significant London townhouse of the second half of the 20th century', is up for saleThe five-bedroom Modernist masterpiece sits on the edge of Hampstead Heath.
By Lotte Brundle Published
-
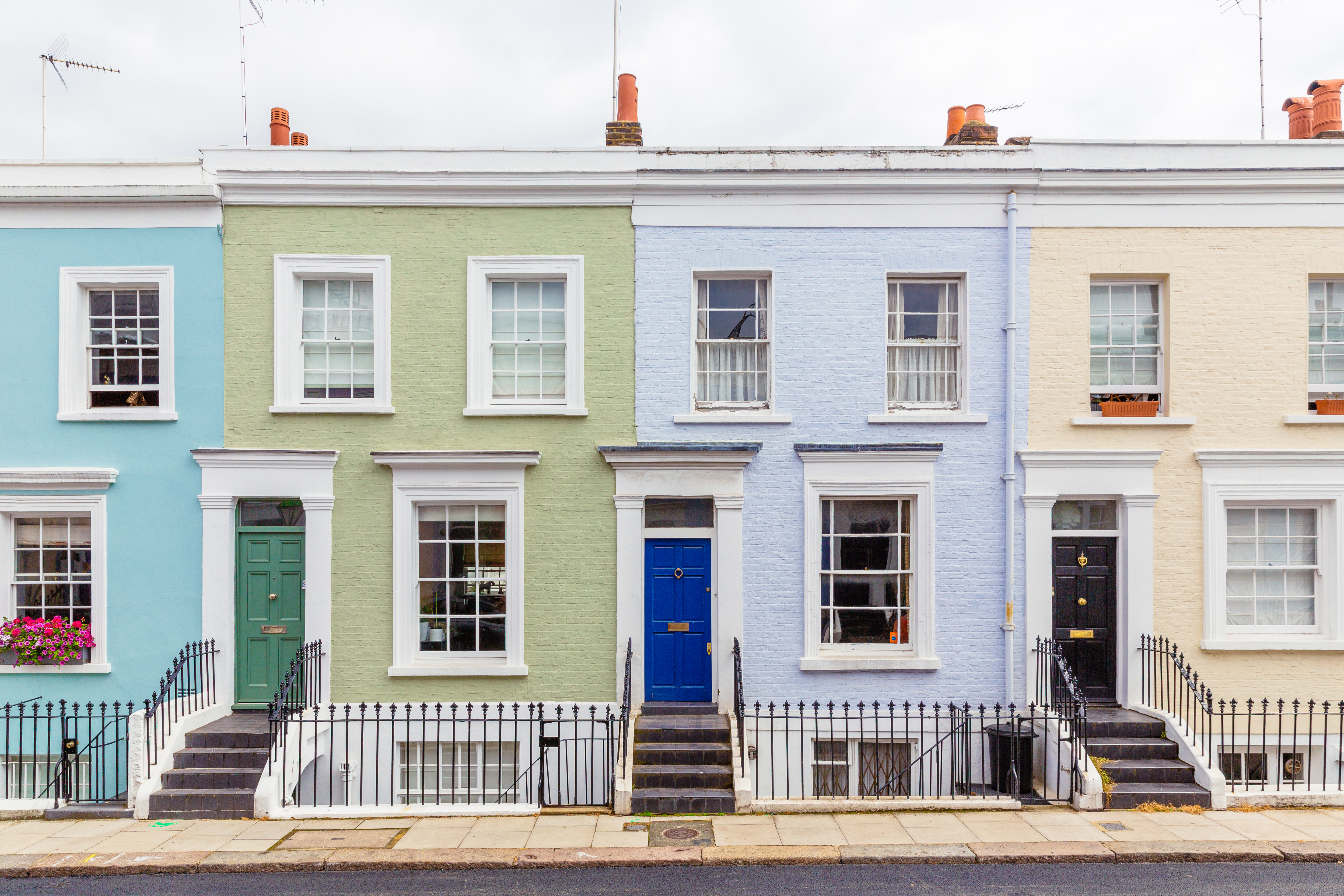 Is the 'race for space' officially over?
Is the 'race for space' officially over?During the lockdowns, many thought the countryside was the place to be. It seems many are now changing their minds.
By Annabel Dixon Last updated
-
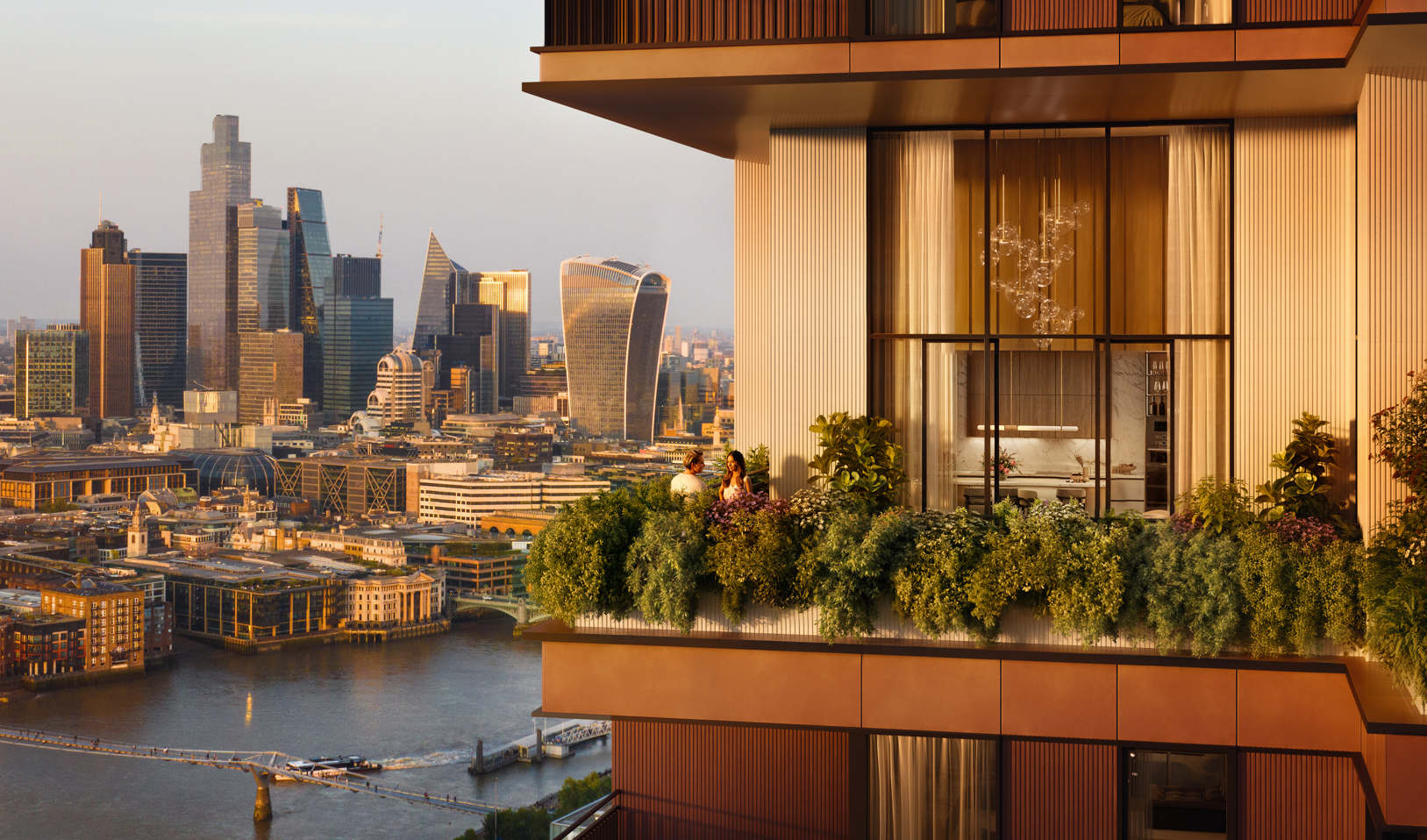 What's a 'wellness village' and will it tempt you back into the office?
What's a 'wellness village' and will it tempt you back into the office?The team behind London's first mixed-use ‘wellness village’ says it has the magic formula for tempting workers back into offices.
By Annunciata Elwes Published
-
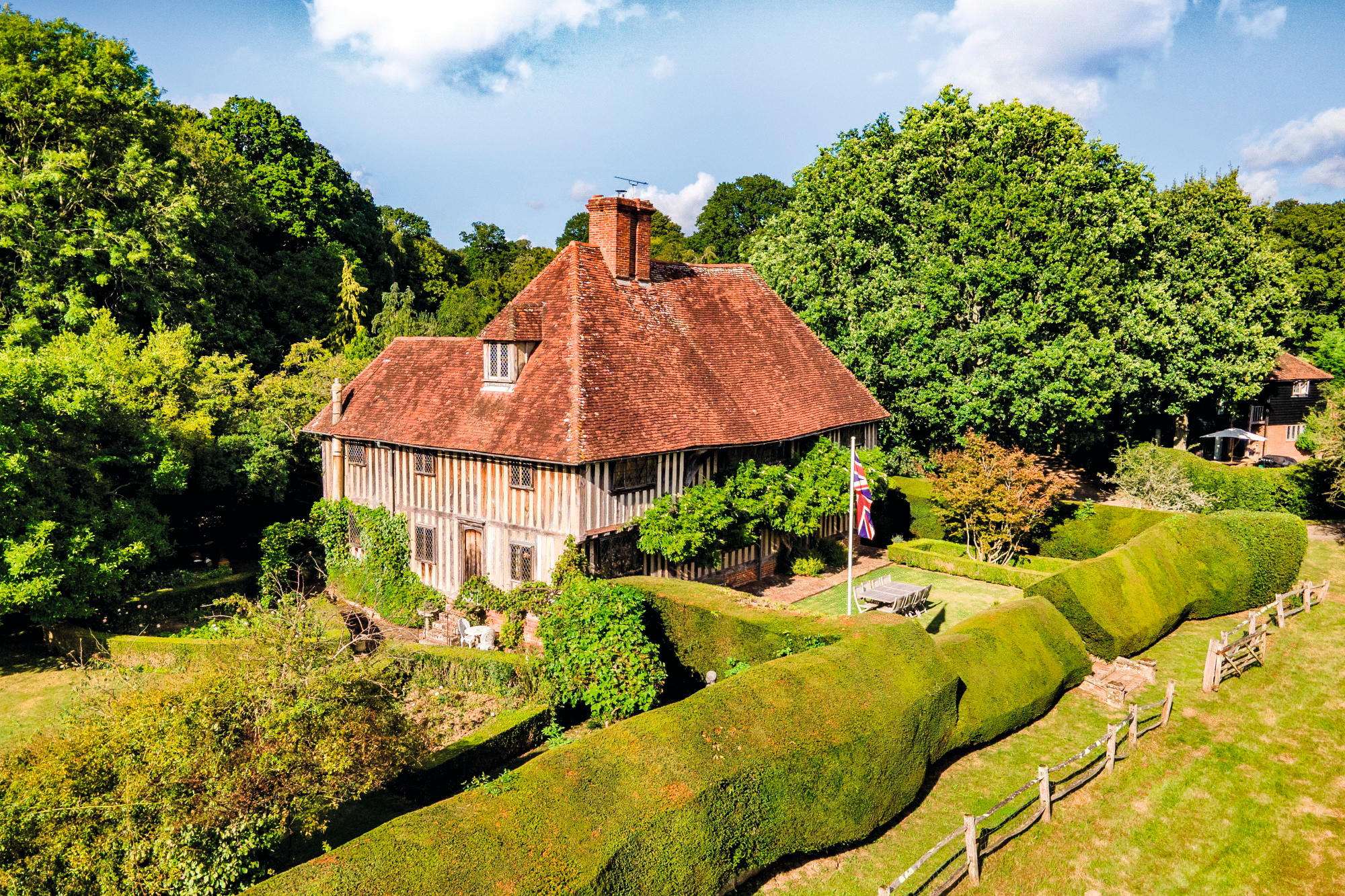 A mini estate in Kent that's so lovely it once featured in Simon Schama's 'History of Britain'
A mini estate in Kent that's so lovely it once featured in Simon Schama's 'History of Britain'The Paper Mill estate is a picture-postcard in the Garden of England.
By Penny Churchill Published
-
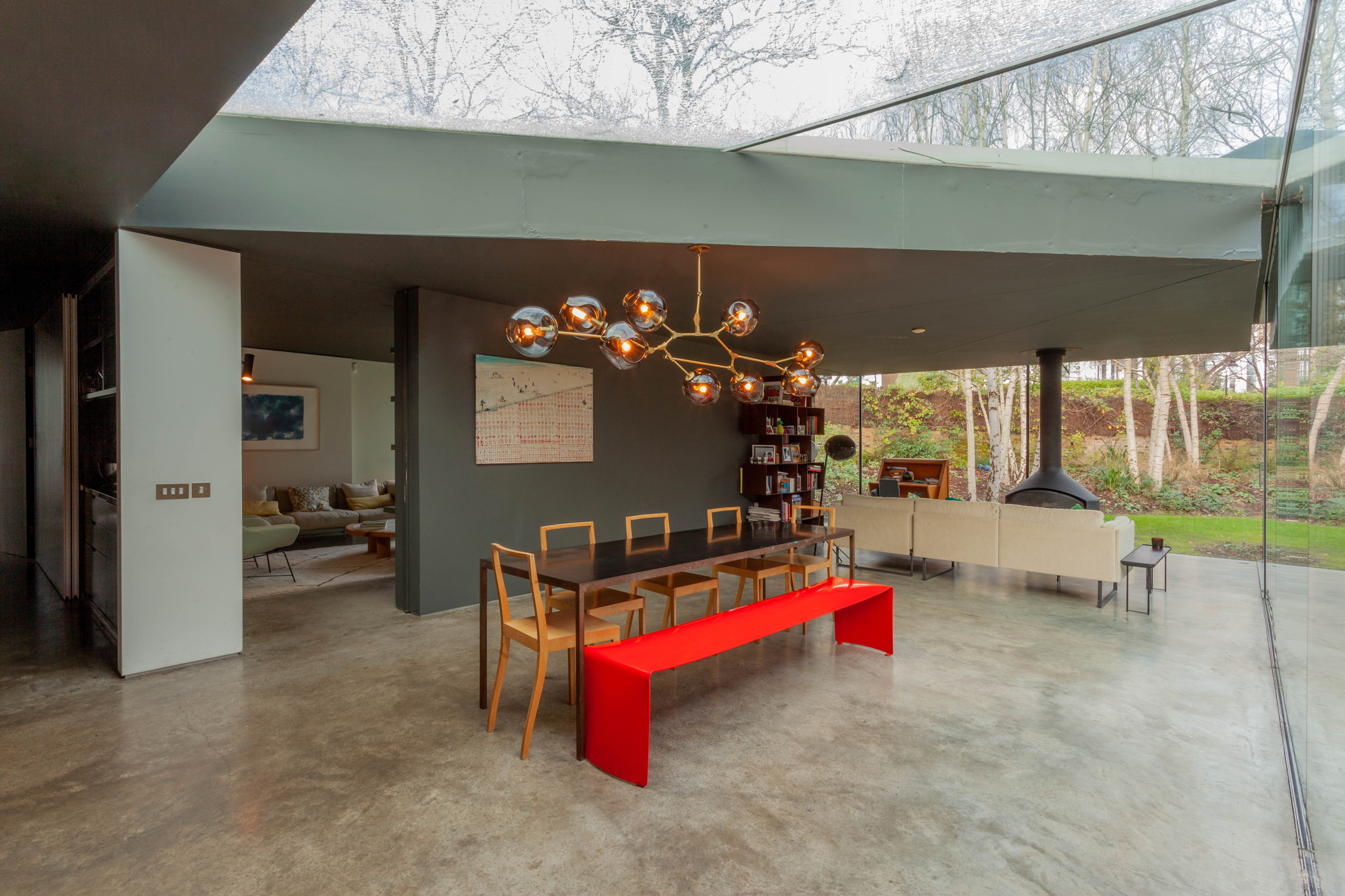 Hidden excellence in a £7.5 million north London home
Hidden excellence in a £7.5 million north London homeBehind the traditional façades of Provost Road, you will find something very special.
By James Fisher Published
-
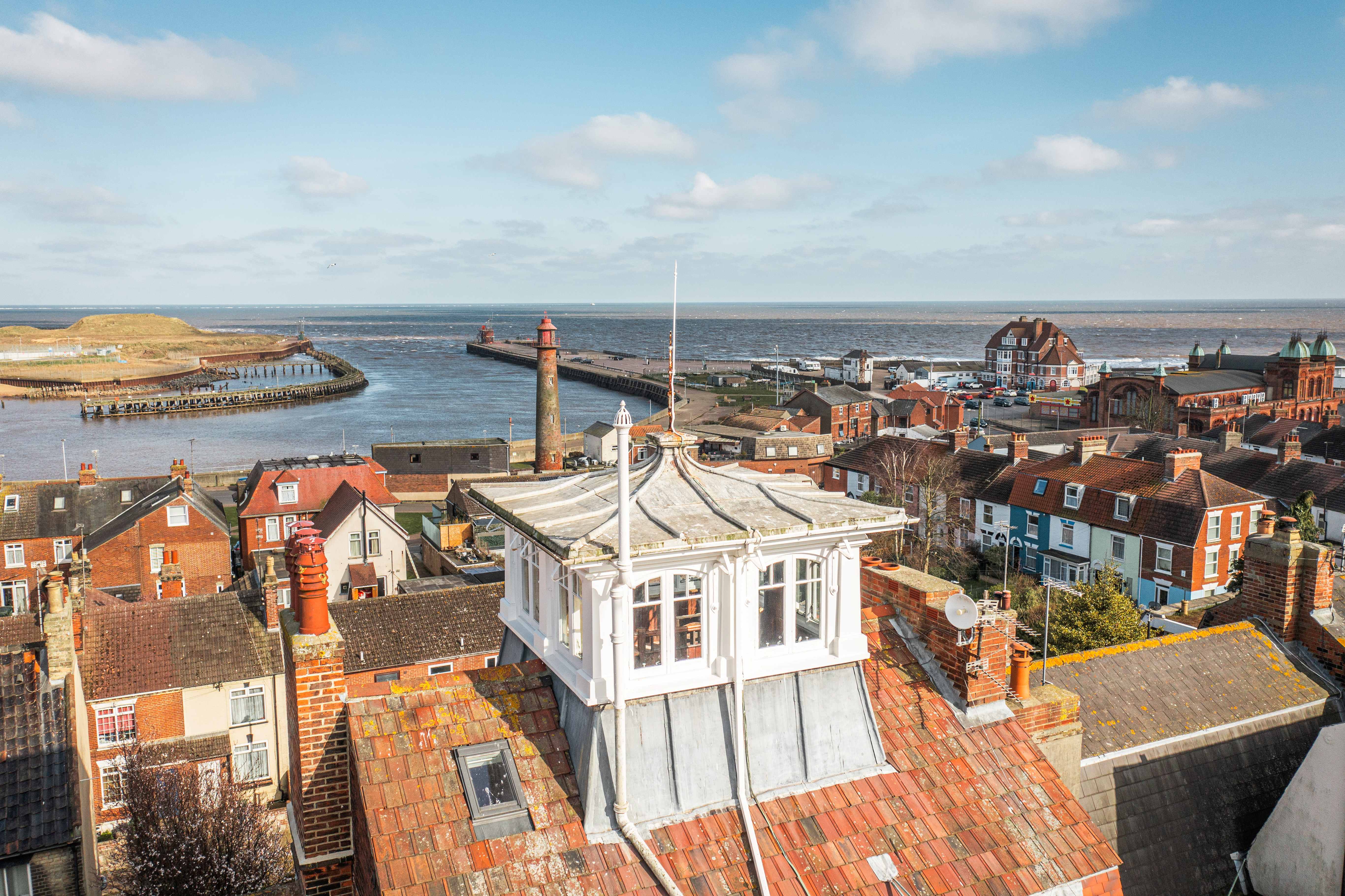 Sip tea and laugh at your neighbours in this seaside Norfolk home with a watchtower
Sip tea and laugh at your neighbours in this seaside Norfolk home with a watchtowerOn Cliff Hill in Gorleston, one home is taller than all the others. It could be yours.
By James Fisher Published
-
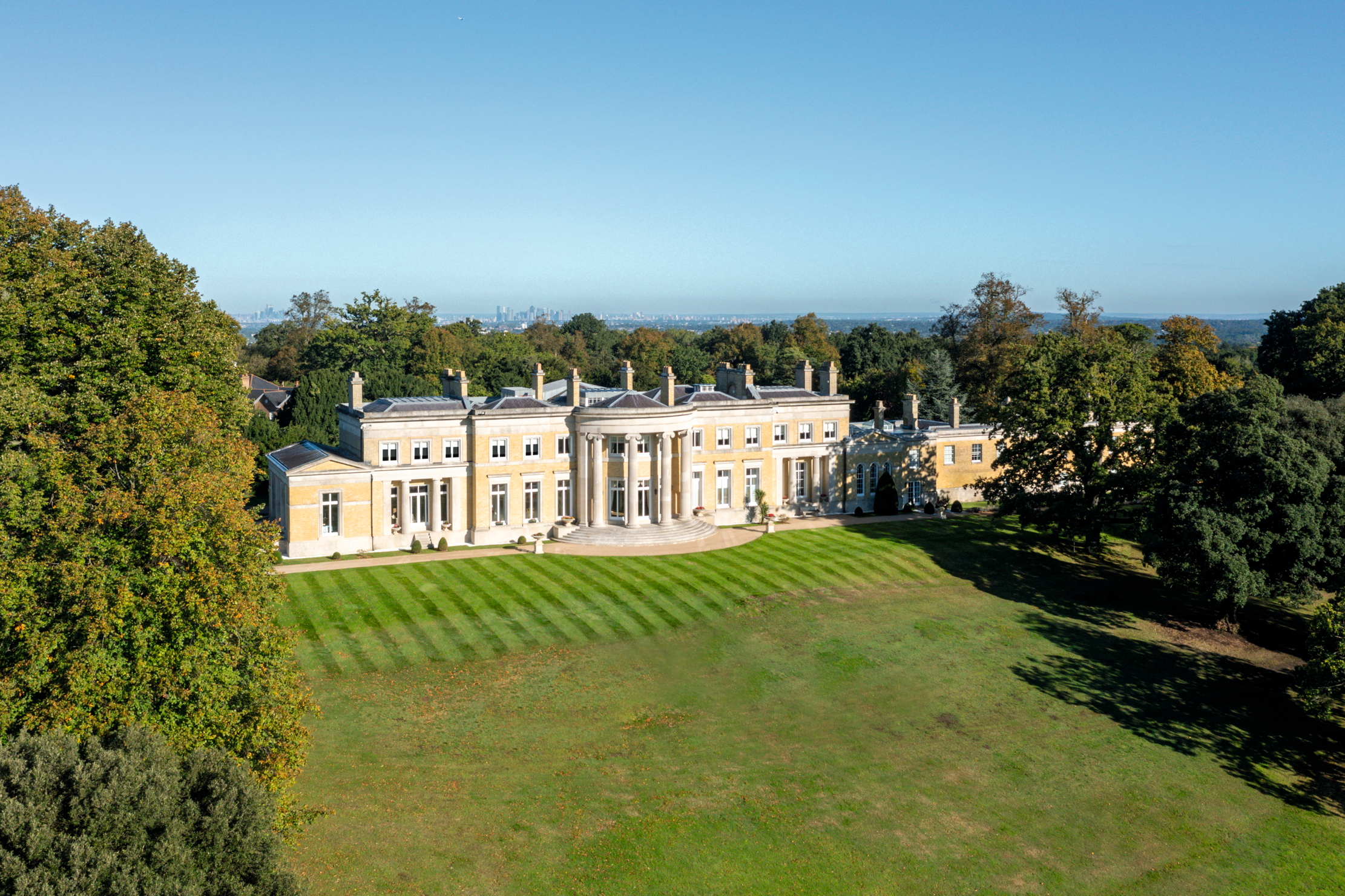 A Grecian masterpiece that might be one of the nation's finest homes comes up for sale in Kent
A Grecian masterpiece that might be one of the nation's finest homes comes up for sale in KentGrade I-listed Holwood House sits in 40 acres of private parkland just 15 miles from central London. It is spectacular.
By Penny Churchill Published
