A recently refurbished Jacobean hall with 100 acres, a clocktower, lake, gardens and events business
Grade I-listed Dorfold Hall in Cheshire was supposedly built for a visit by James I and is one of the finest country homes on the market today.

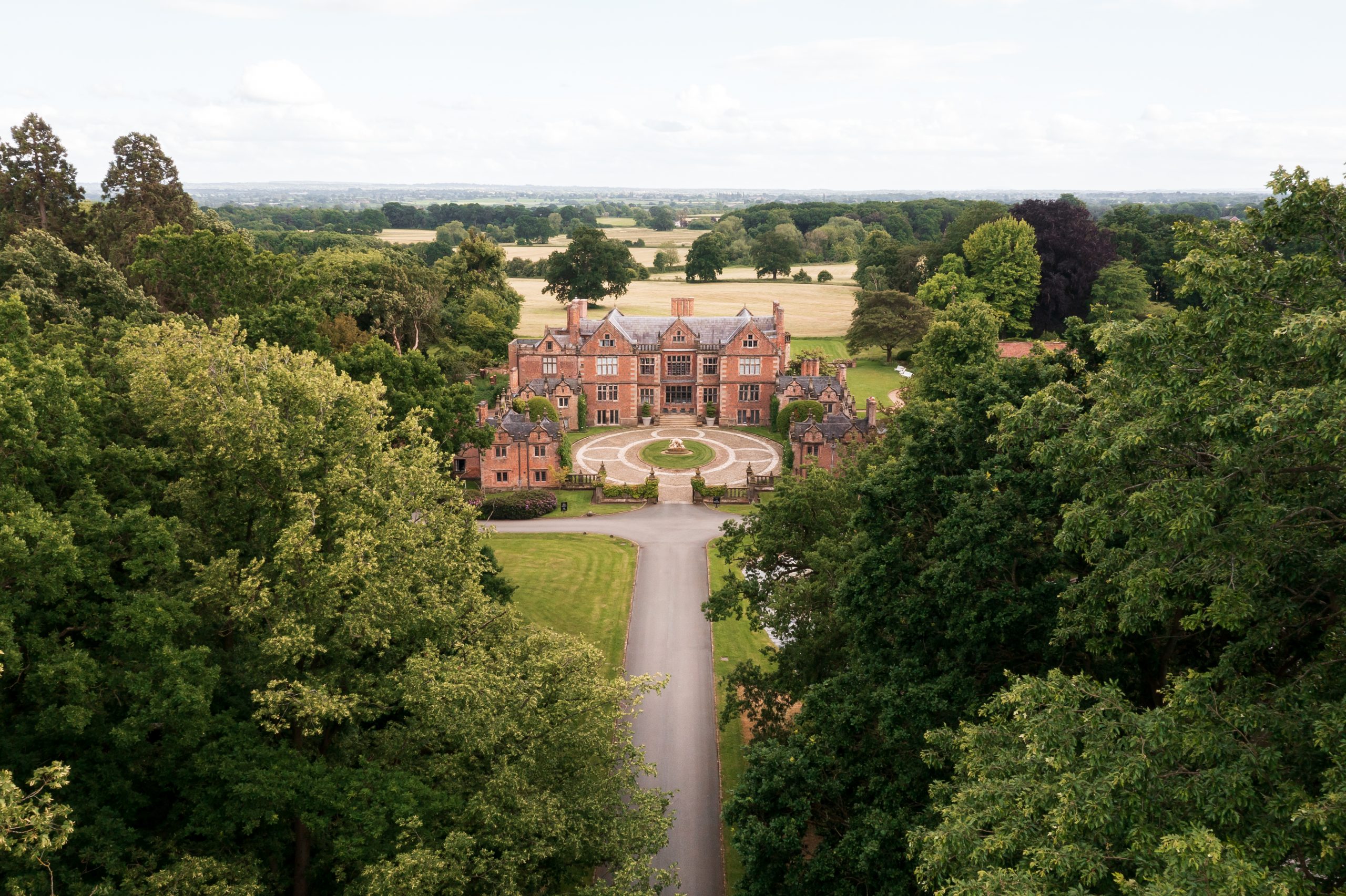
The vast, Grade I-listed Jacobean Dorfold Hall, just outside the market town of Nantwich in Cheshire, was built, so the story goes, for a visit by James I. Completed in 1621, the property and its surrounding estate of 101 acres have been in the home of the Roundell family ever since, making a few detours along the way down the female line.
Dorfold Hall is available as a whole, for £11.4 million, or in two separate lots, the latter made up of the Showground, a large-scale event space, which was, for 70 years, home to the Nantwich Show and is valued at £650,000. ‘Serving as both a cherished family home and a spectacular venue for weddings and corporate events, it is a best-in-class example of what can be achieved by combining creativity with meticulous attention to detail,’ says Savills selling agent Louisa Batterbury.
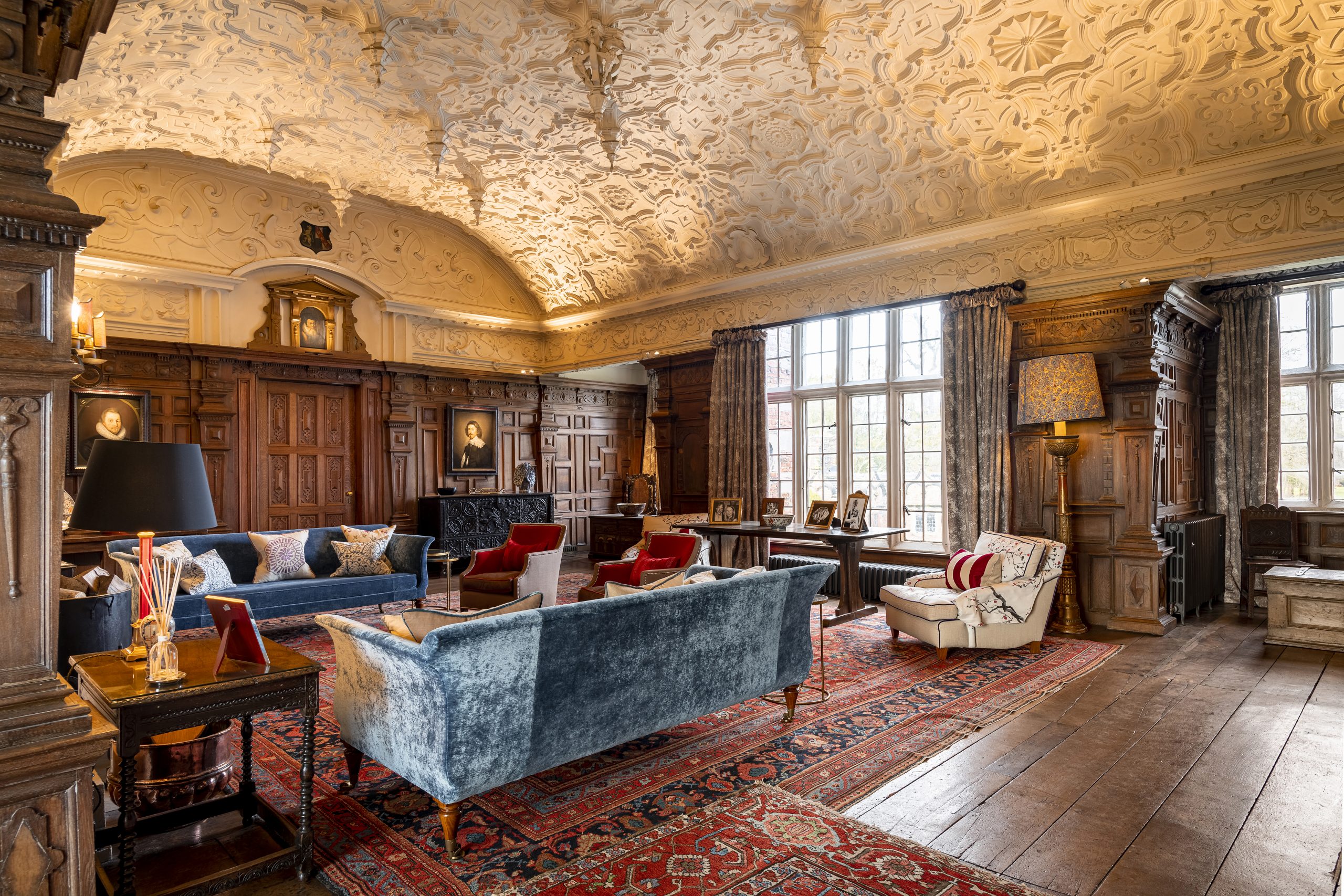
Many of the original 17th-century interiors have been beautifully preserved, such as the ornate plaster ceiling in the drawing room, commissioned in 1621 to celebrate the unification of England and Scotland. Changes over the centuries have included a remodelling of the ground floor by architect Samuel Wyatt in 1771. Later, in 1862, William Nesfield was commissioned to rearrange the landscape. During the Second World War, the house was used by Canadian troops and sheltered children evacuated from the bombing of Liverpool.
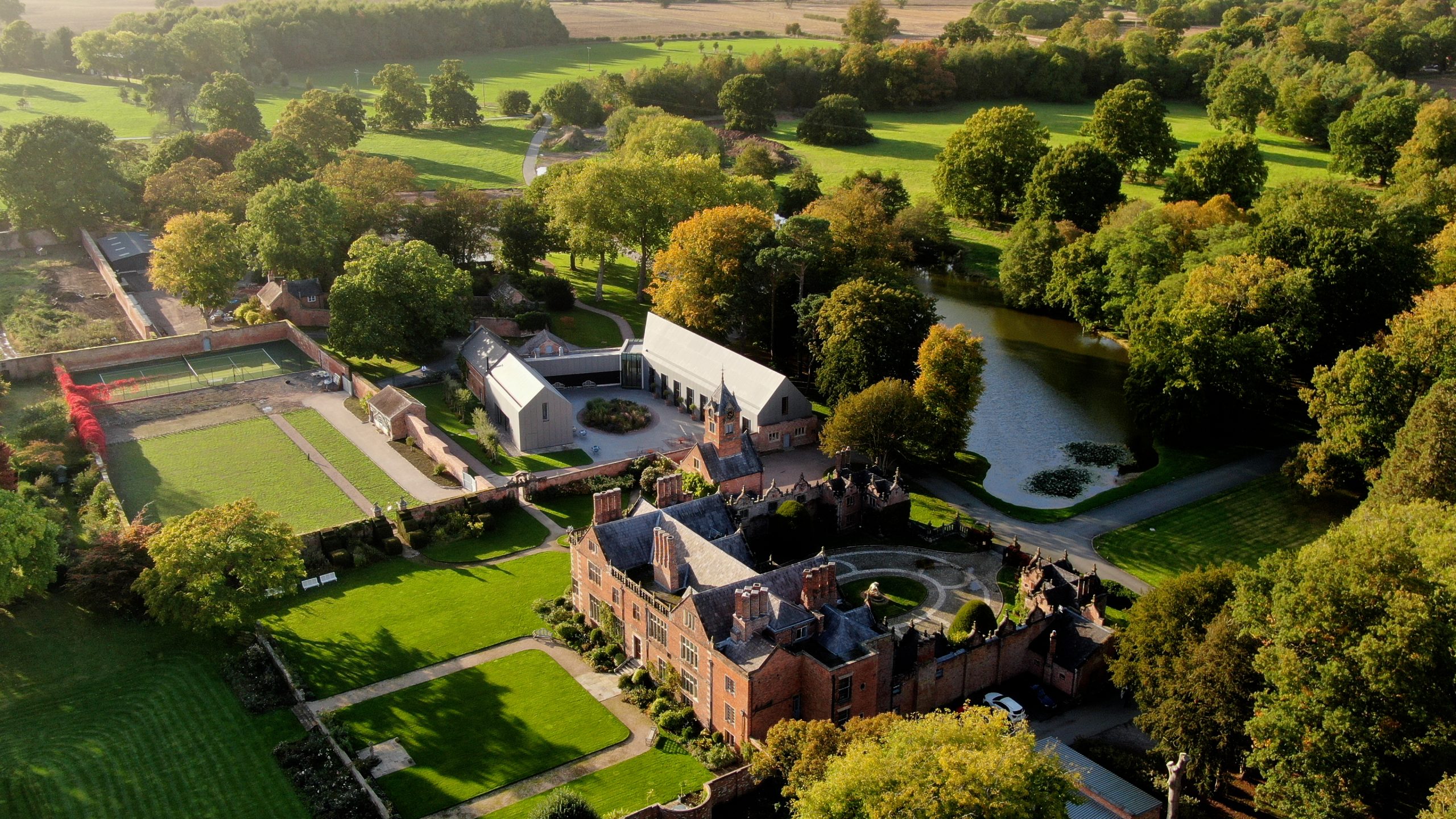
The current custodians, Charles and Candice Roundell, began taking over the running of the estate from 2010 and moved in a few years later when, in their own words, it was in a state of disrepair and facing a rather gloomy future. The couple have since invested significant energy re-shaping the 400-year-old property for 21st-century living. One initiative included a ground-source heat-pump system, one of the first to be installed in a historic house after Castle Howard in North Yorkshire. This combines both ground- and water-source energy from under a nearby field and lake and services properties across the estate.
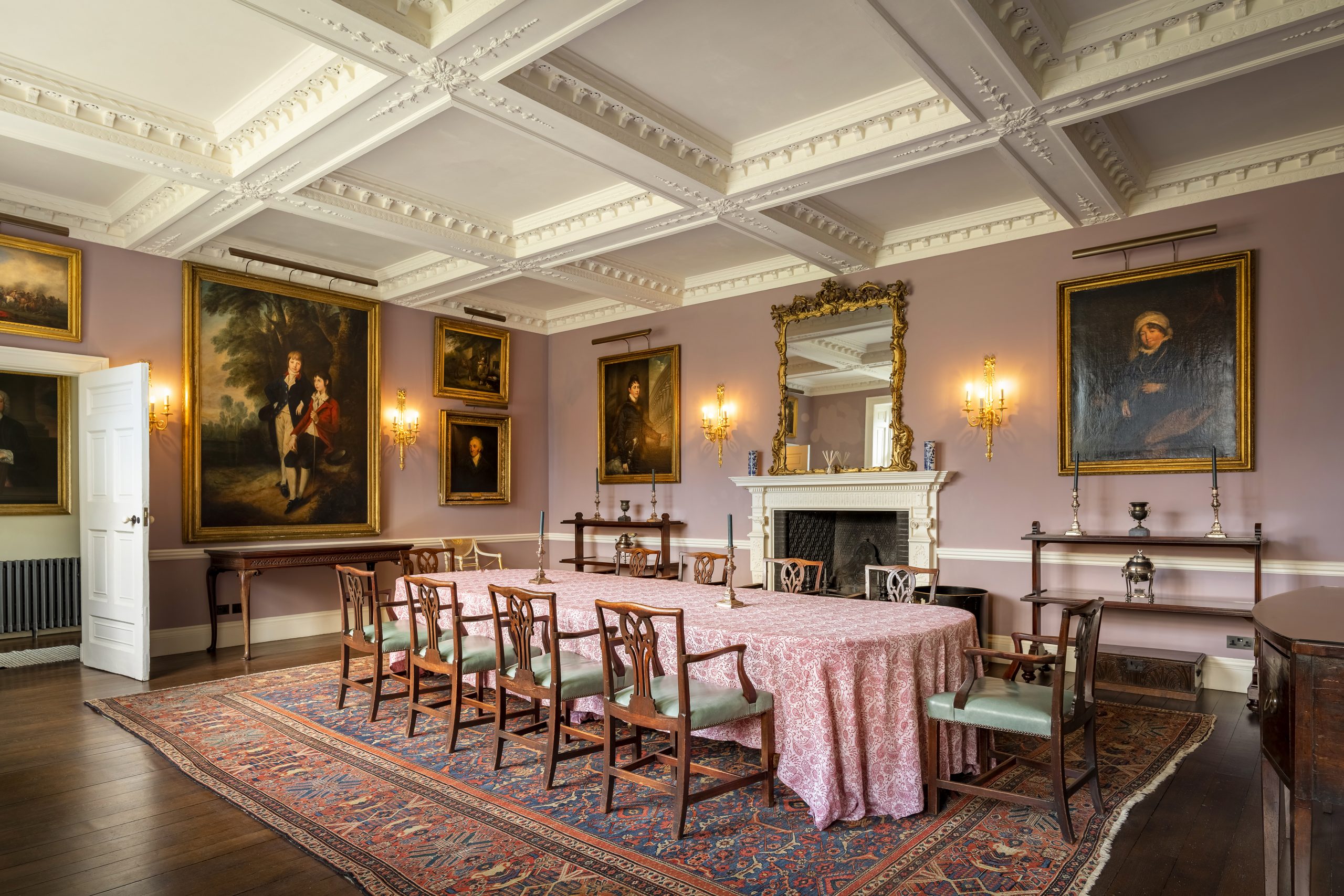
Yet more significant has been the resurrection of a former stable yard, demolished shortly after the Second World War, which is now used as a venue for weddings and a wide range of events. Following historic research by the architect Zoë Polya-Vitry, planning permission was granted for a new structure clad in zinc, which reflected the scale of the original building and was conceived as a series of sculptural pitched roofs.
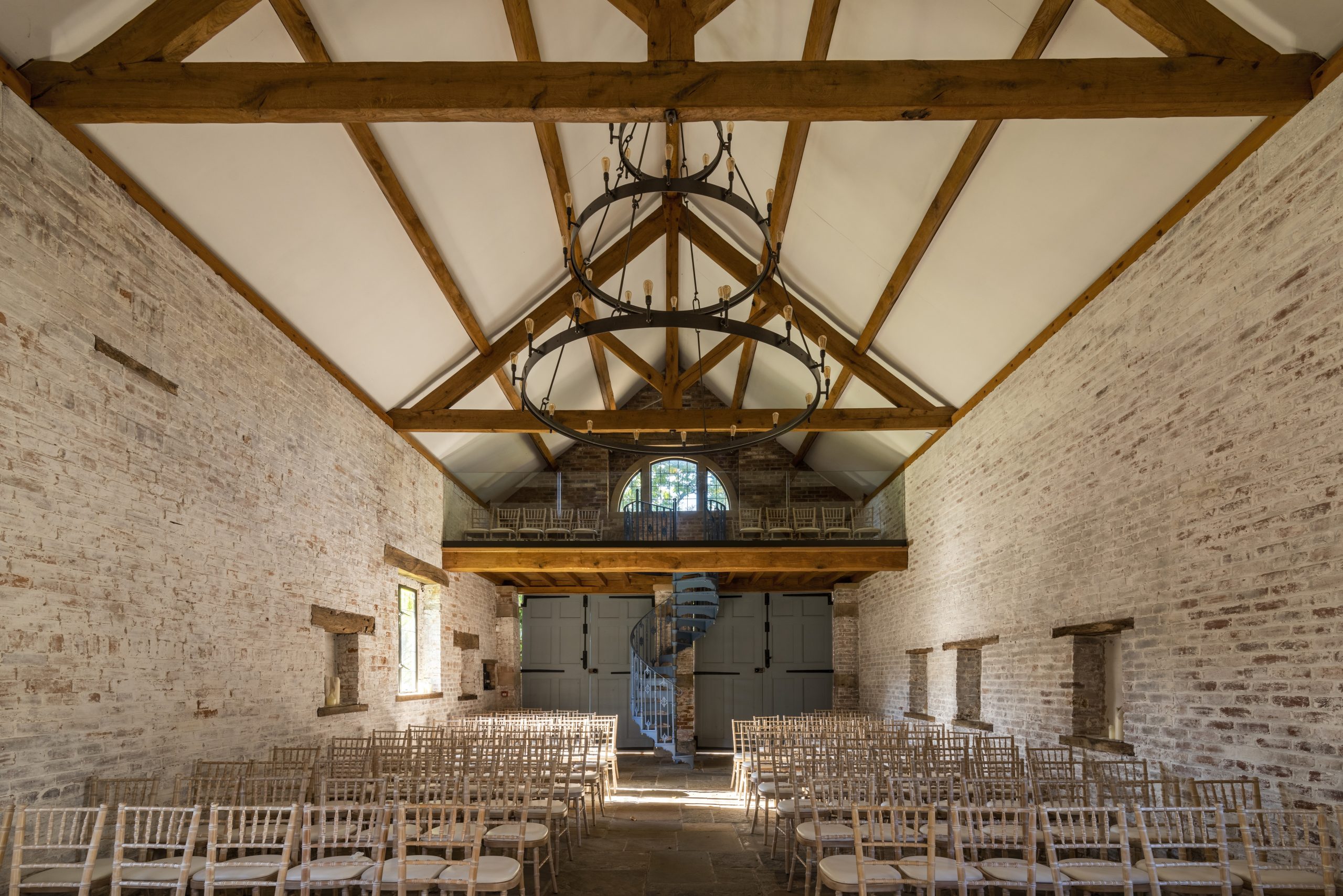
L’Écurie (‘stable’) is made up of a large hall overlooking the lake, a kitchen and a converted tack room orientated around a paved courtyard. It was completed in 2021 and was recognised with the RIBA North West Award 2023 and the RIBA North West Building of the Year award. It plays a pivotal role as a revenue source for the estate; the Olympic gymnast Beth Tweddle is among many to have celebrated their wedding at Dorfold.
Interior decorator Edward Bulmer worked with the Roundells on design and colour schemes throughout the hall. Meanwhile, specialist lighting from T. M. Lighting highlights some of the intricate interior architecture. Covering more than 15,000sq ft and arranged over three floors, Dorfold Hall has five reception rooms and 10 bedrooms in all, five on each side of the hall. Those on the west are currently used as accommodation for wedding parties.
Exquisite houses, the beauty of Nature, and how to get the most from your life, straight to your inbox.
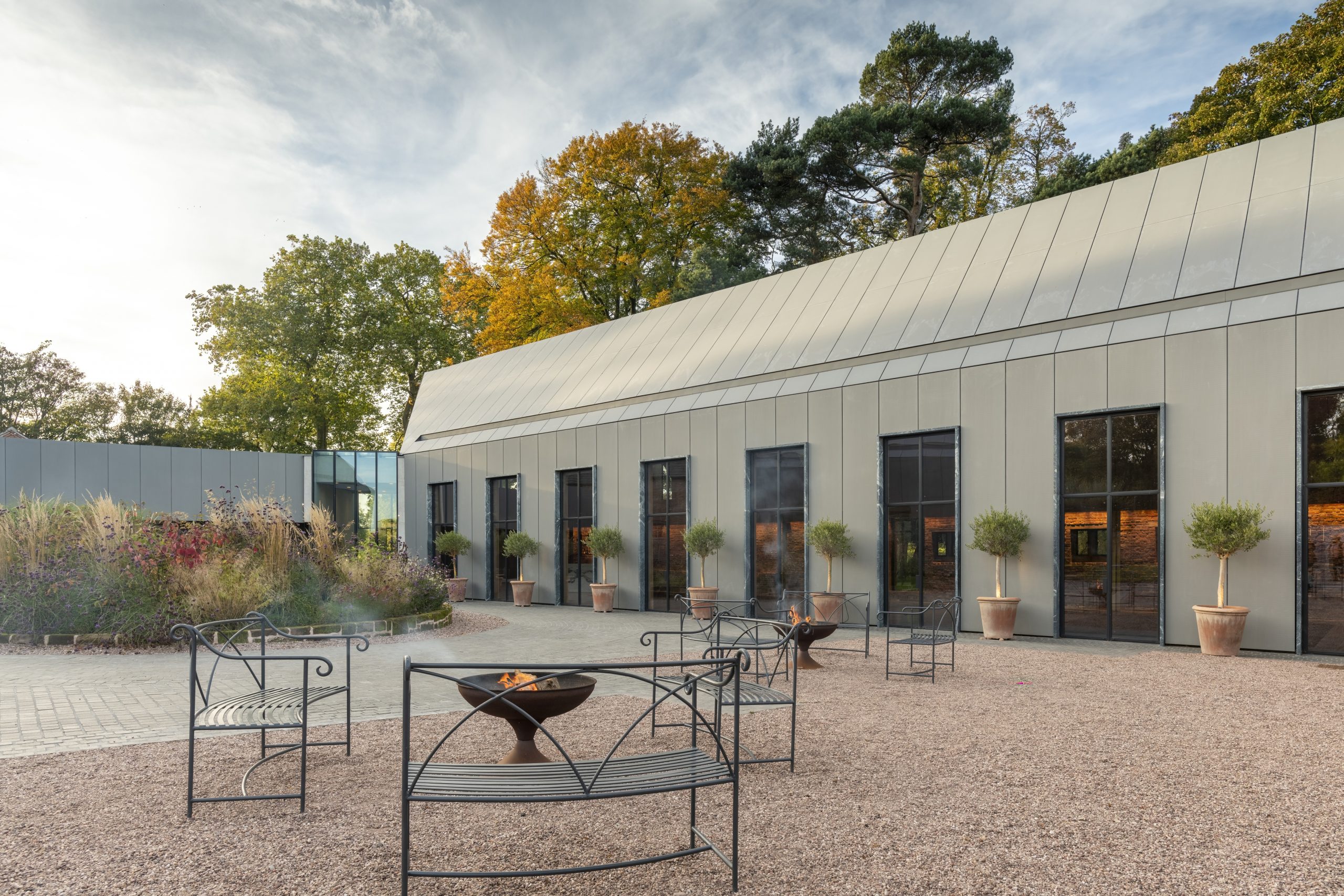
Three cottages have been converted into holiday lets, although they could, of course, be used as ancillary accommodation or for staff. The latest was once occupied by the estate’s blacksmith and, in an example of the level of detailing involved in its restoration, double-glazed bronze casement windows have been installed with the outer panes in period glass to give the requisite irregular reflection. There is further scope, and planning permission in place, to do more restoration work on other properties on the estate.
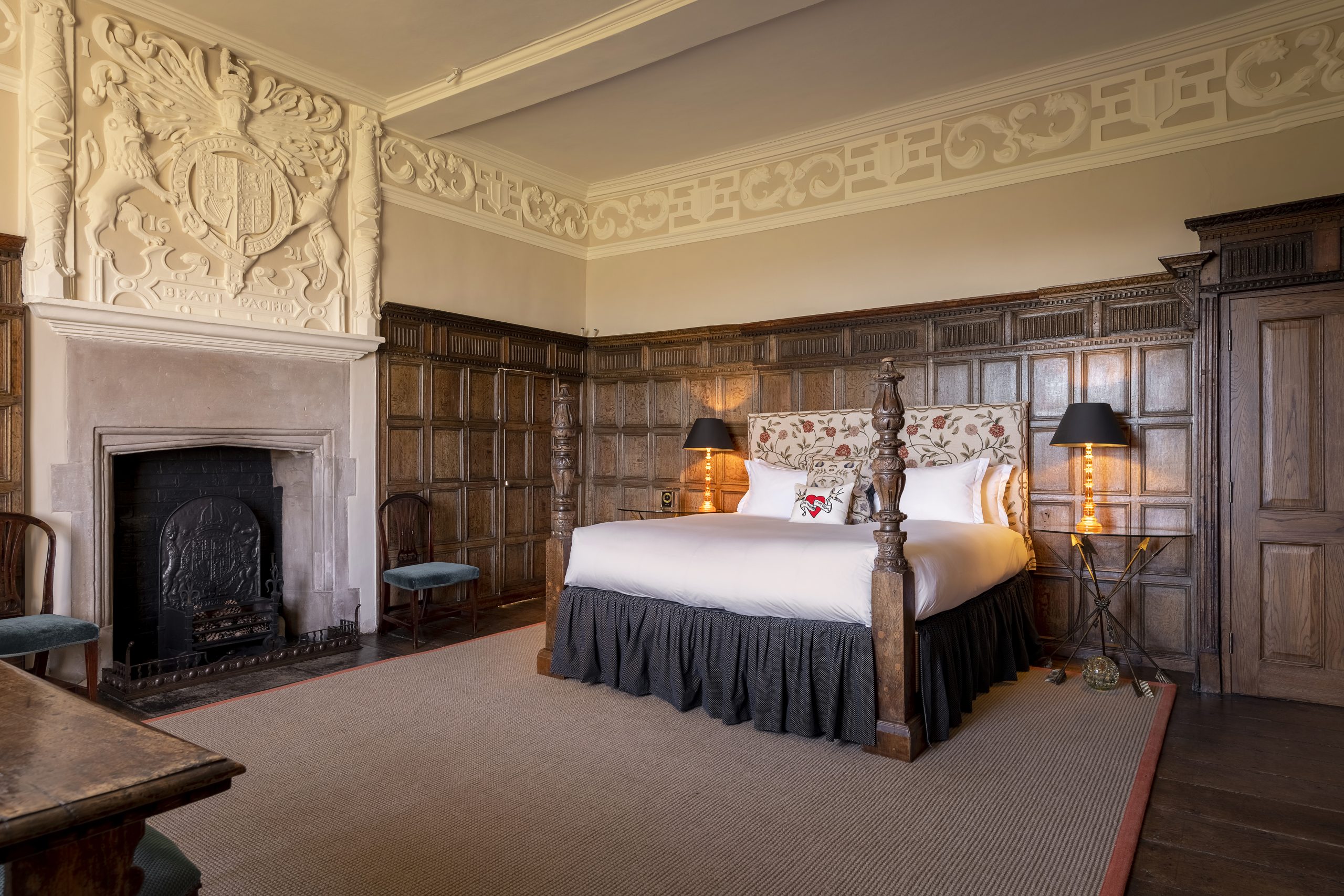
The primary garden is enclosed by a low sandstone wall and planted with hundreds of David Austin roses and perennials. Further walled gardens lie to the west of the hall, one of which includes a tennis court. The Roundells restored the lake after it was dredged and restocked with fish during the installation of the renewable heating system.
With twin boys at school down south and Mr Roundell’s business interests in London, the family have decided to put the estate on the market. ‘We have put an enormous amount of effort into bringing Dorfold into a new era, but we’ve reached the point now that we’ve done all we can,’ explains Mrs Roundell. ‘It’s time for someone else to start a new chapter, which could either be taking the house back into family use or making more of the commercial aspects.’
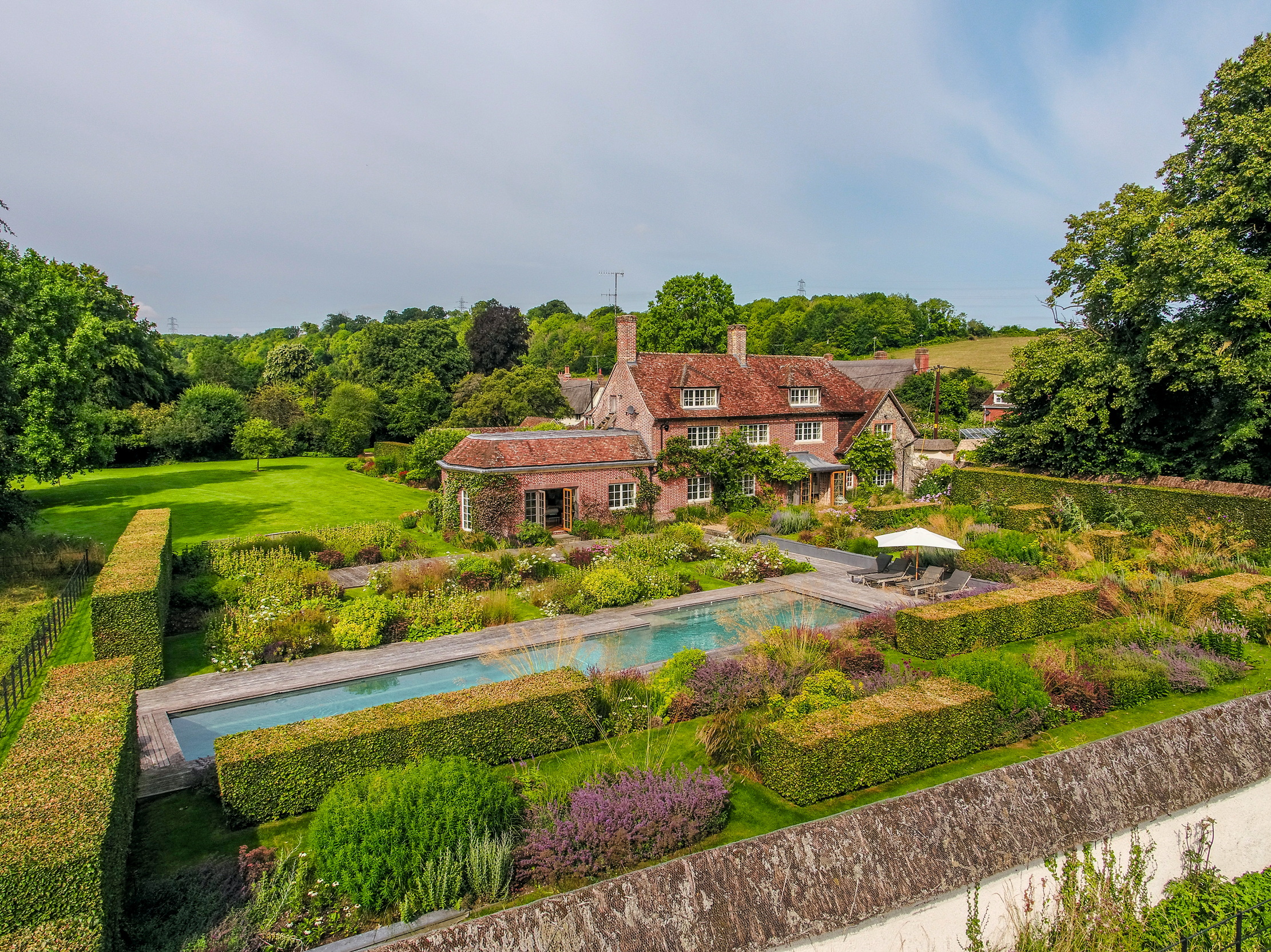
Credit: Strutt and Parker
Best country houses for sale this week
An irresistible West Country cottage and a magnificent Cumbrian country house make our pick of the finest country houses for
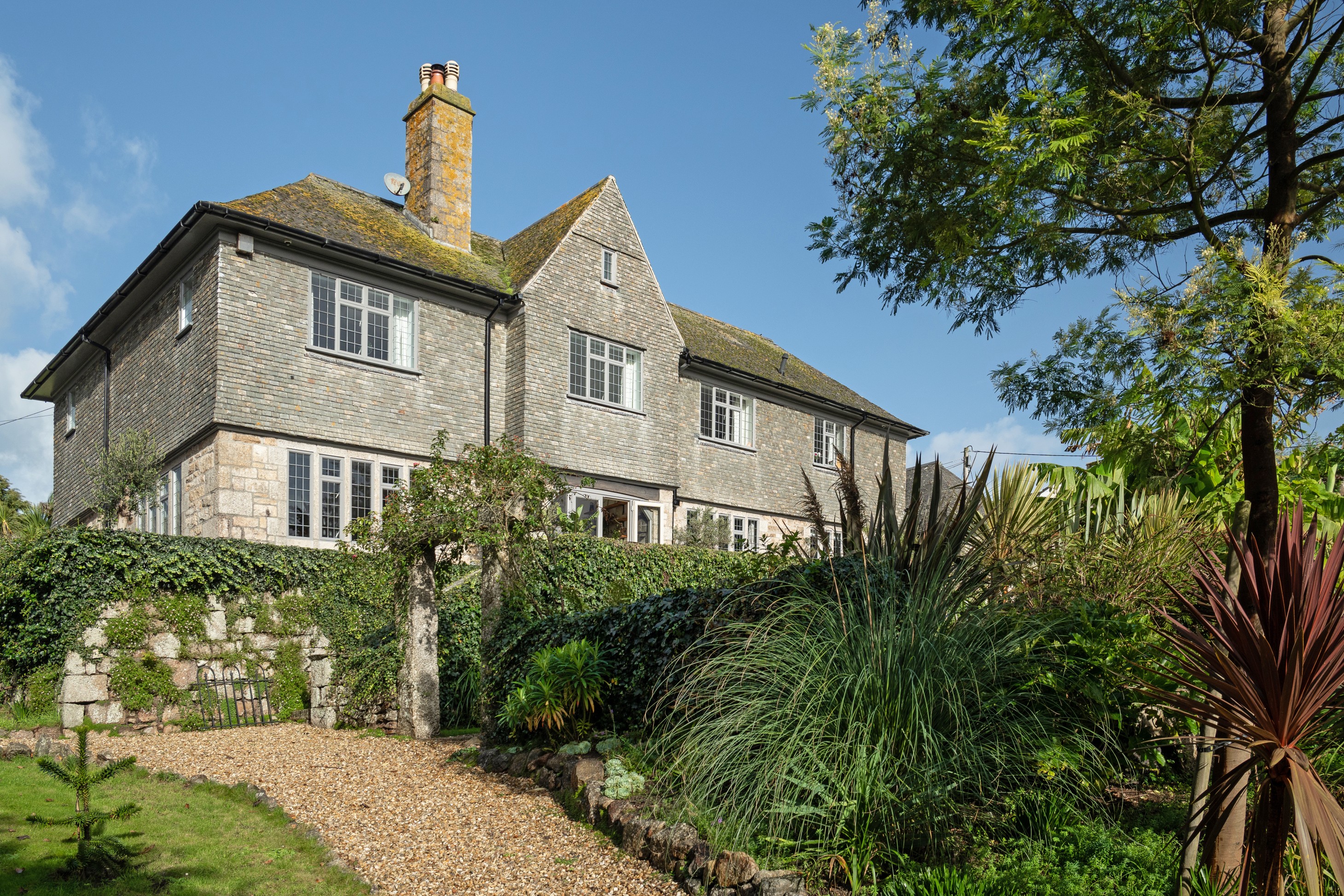
Credit: Lillicrap Chilcott
An unlisted Arts-and-Crafts home in one of Cornwall's most desirable villages
Ven Ayr in Lelant is a six-bedroom beauty in the village of Lelant that boasts beautiful interiors and south-east facing
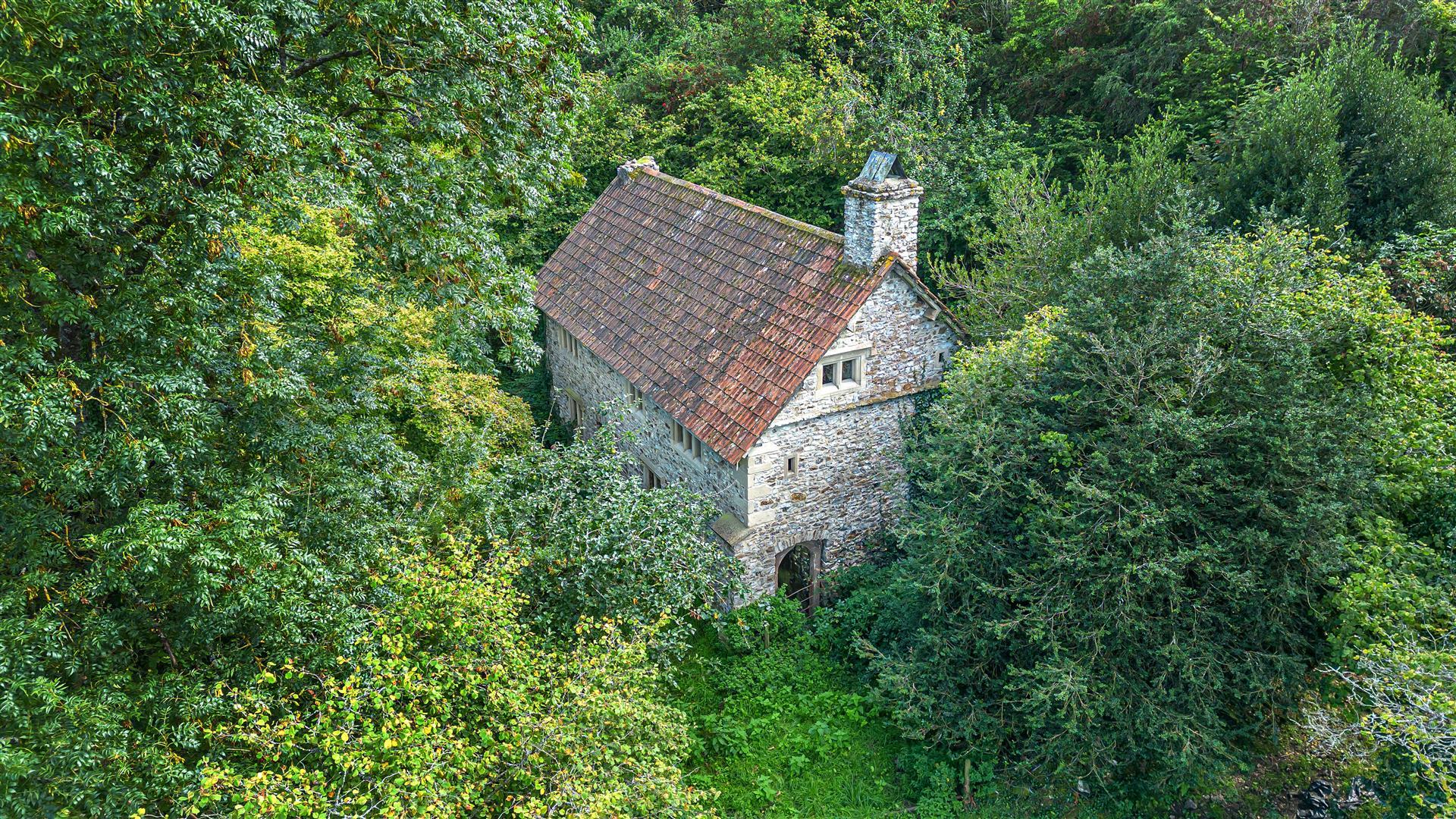
Credit: Symonds and Sampson
A gorgeous house in Devon with 12 acres of land priced at just £250,000... but there is a teeny, tiny catch
Grade II-listed Homebush Cottage might be a shell, but with a little love and renovation, can be returned to its
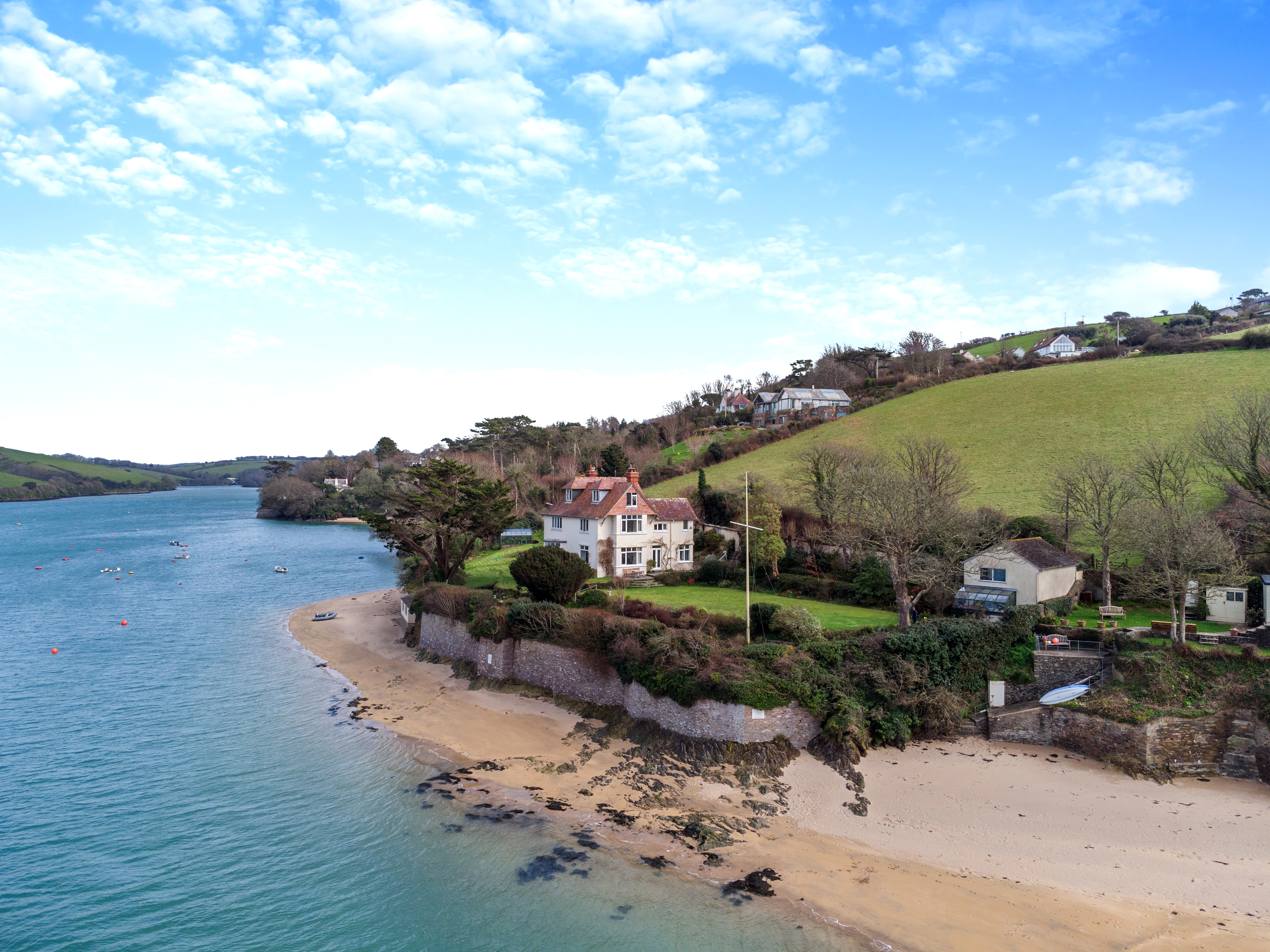
A £6.5m super-prime home in Devon: The 'best of both worlds' seaside home right across the water from Devon's most expensive town
Thalassa is a home that enjoys glorious sunsets, delightful beaches, privacy and seclusion — yet is close enough to the action

