A manor house built for the British Empire Exhibition in London that was transported to Salcombe brick-by-brick
Falconers sits in seven acres of pristine hillside above one of Britain's most famous seaside towns. The only thing more interesting than the house is how it got there.
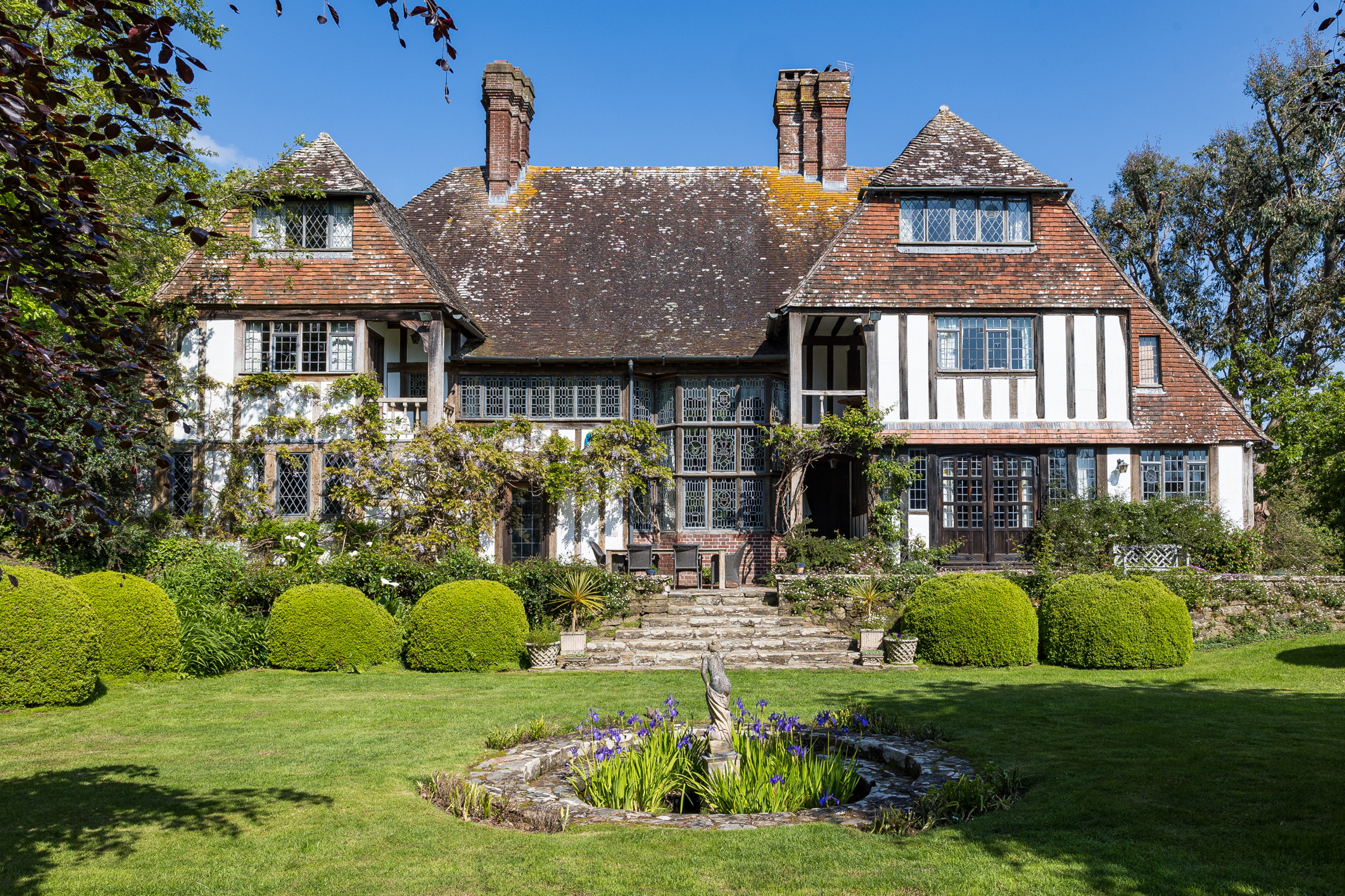

We’ve all had our fights with flat-pack furniture. I remember moving into my first house a few years ago, and the rage and horror that overwhelmed me when assembling various tables, a bed and bookshelves still hurts my soul to this day.
Imagine, if you will, the difficulty then in assembling a flat-pack house. I remember being at school and learning about post-war ‘Pre-Fabs’. I have watched enough Grand Designs to see houses built in workshops and then shipped to their locations.
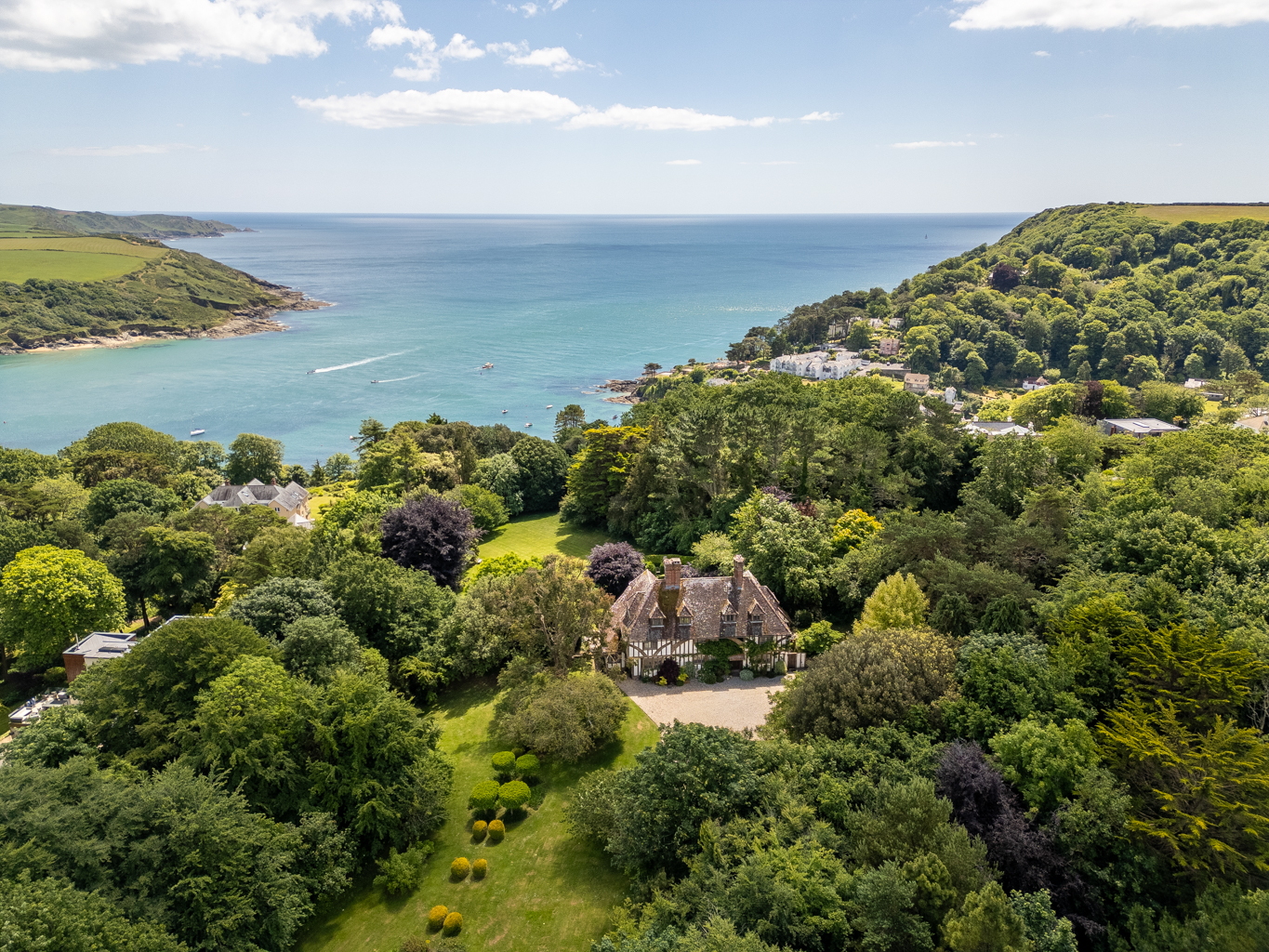
But they were all modern. Falconers, which sits on a hill above Salcombe in Devon, is not modern. It is a fine manor house, built in the Kentish Wealden style by skilled craftsmen for the Federated Home Grown Timber Merchants Association (FHGTMA) using English oak. It is for sale with Signature Spaces for £6 million.
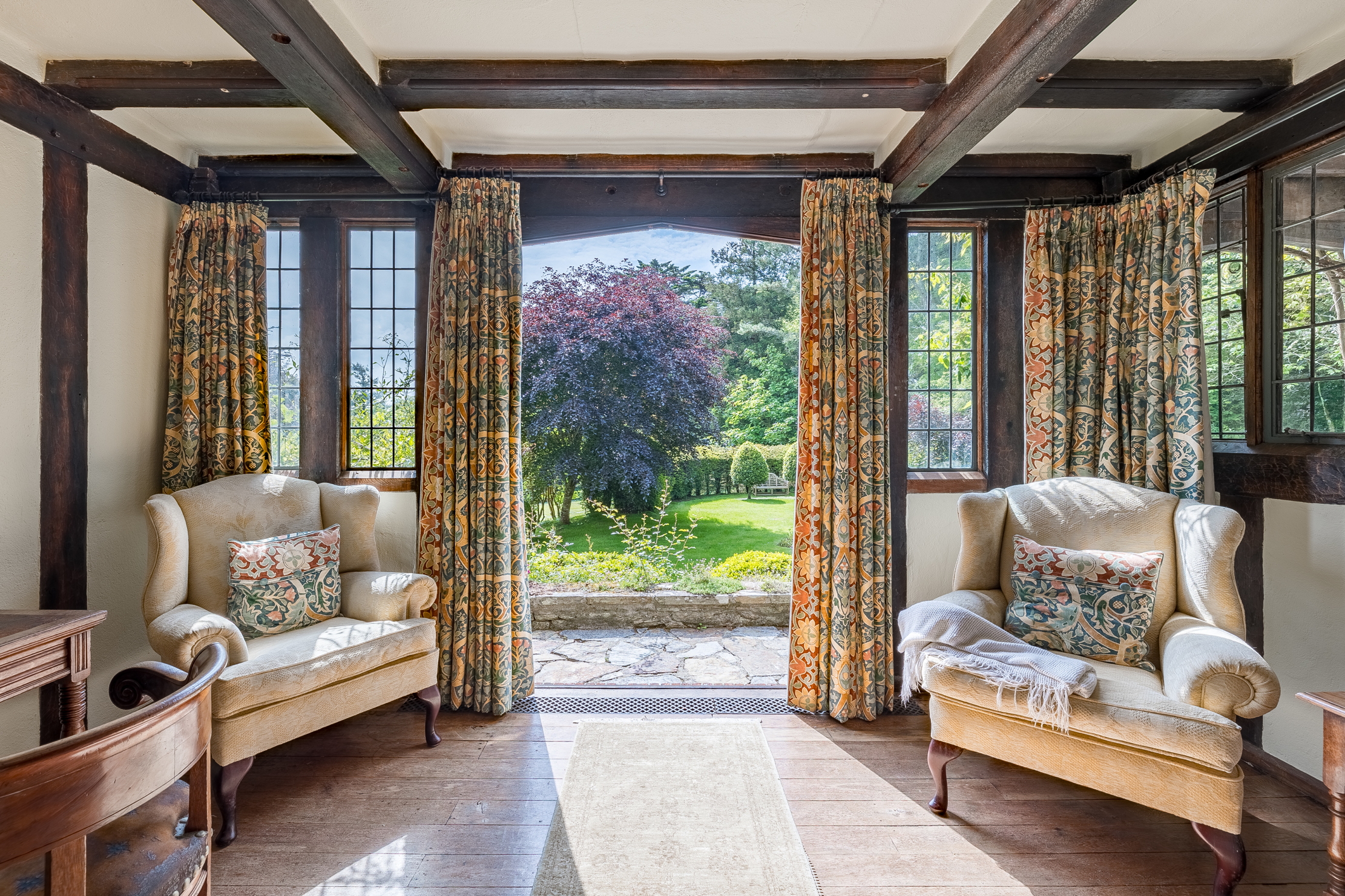
Quite an interesting story this one. Gazing upon the property, as you currently are, you might think it is hundreds of years old. You are incorrect. It is, in fact, less than a century old, and was built, by the aforementioned FHGTMA for the British Empire Exhibition at Wembley Park in 1925, as an example of the best in English architecture. Looking at it, we might agree.
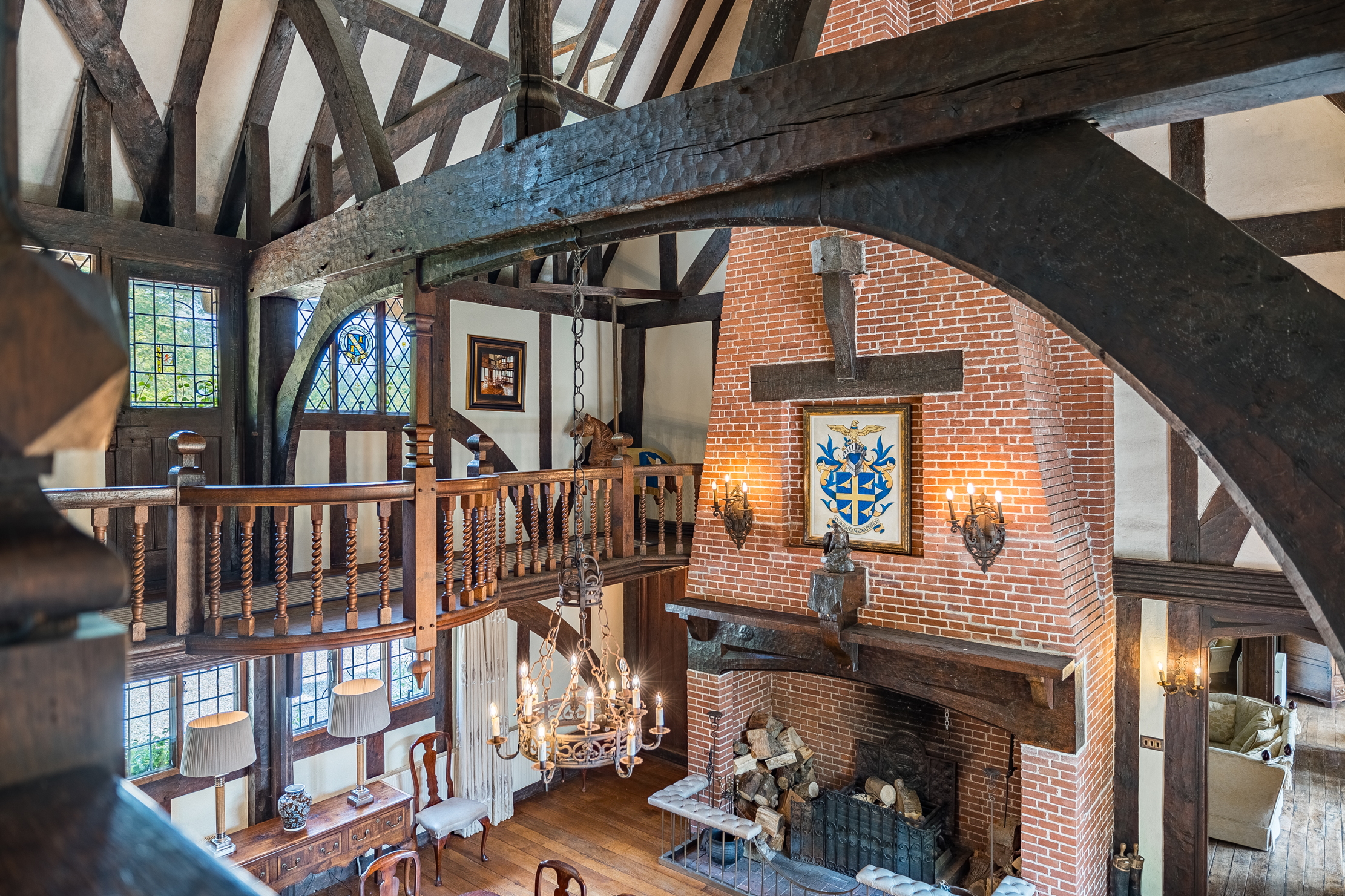
One person who did agree was a certain Lady Moore, who, having seen it at the exhibition, bought it, then searched for a spot to put it. Her choice was seven acres above Salcombe, where it stands today.
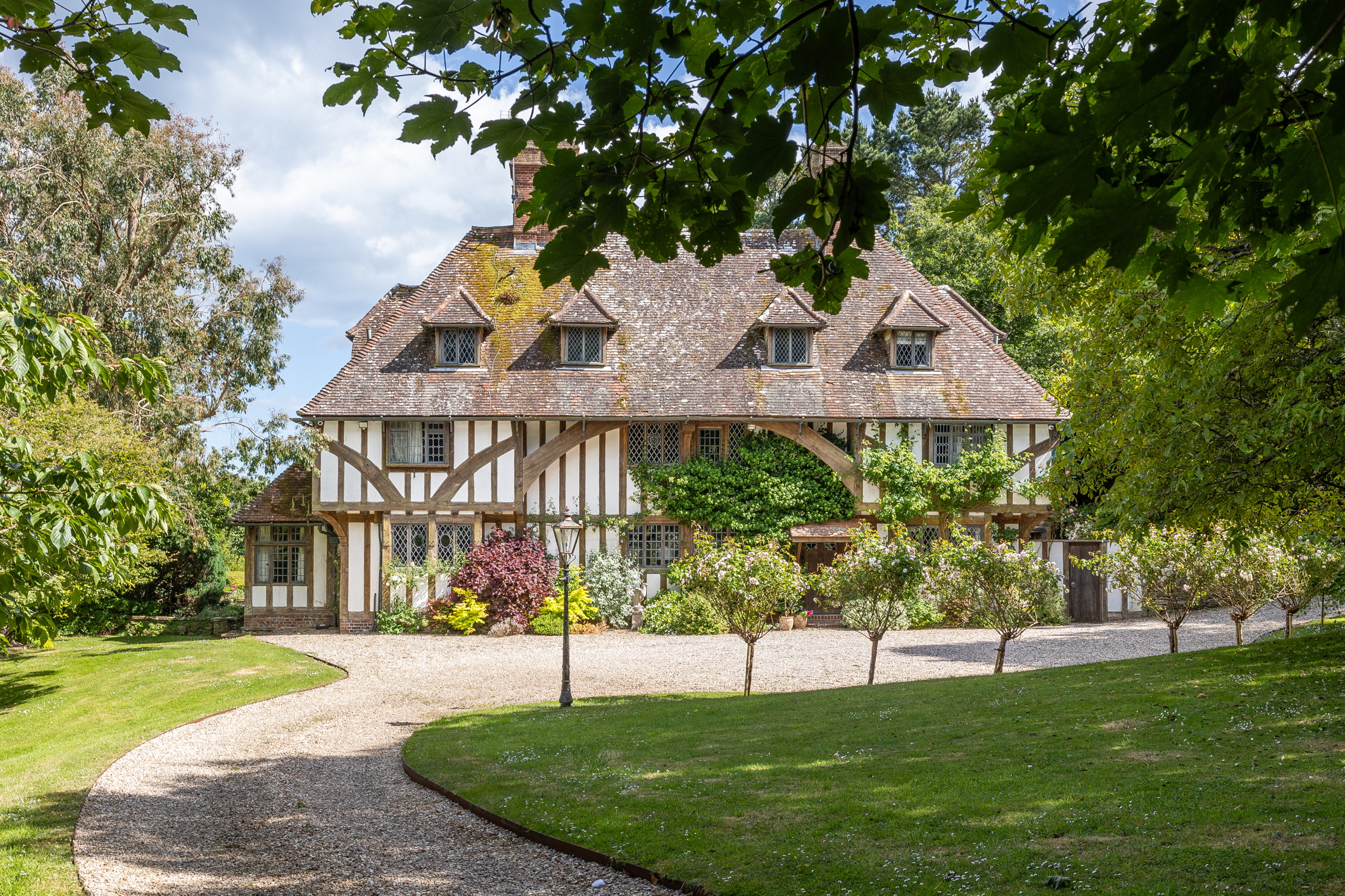
Falconers, as it became known, was transported brick-by-brick and rebuilt into the eight bedroom house we see today. Set over three floors, the property’s centrepiece is its great hall, which extends the height of the building. The bedrooms and reception rooms flank either side of the hall, which also boasts a gallery. We like galleries.
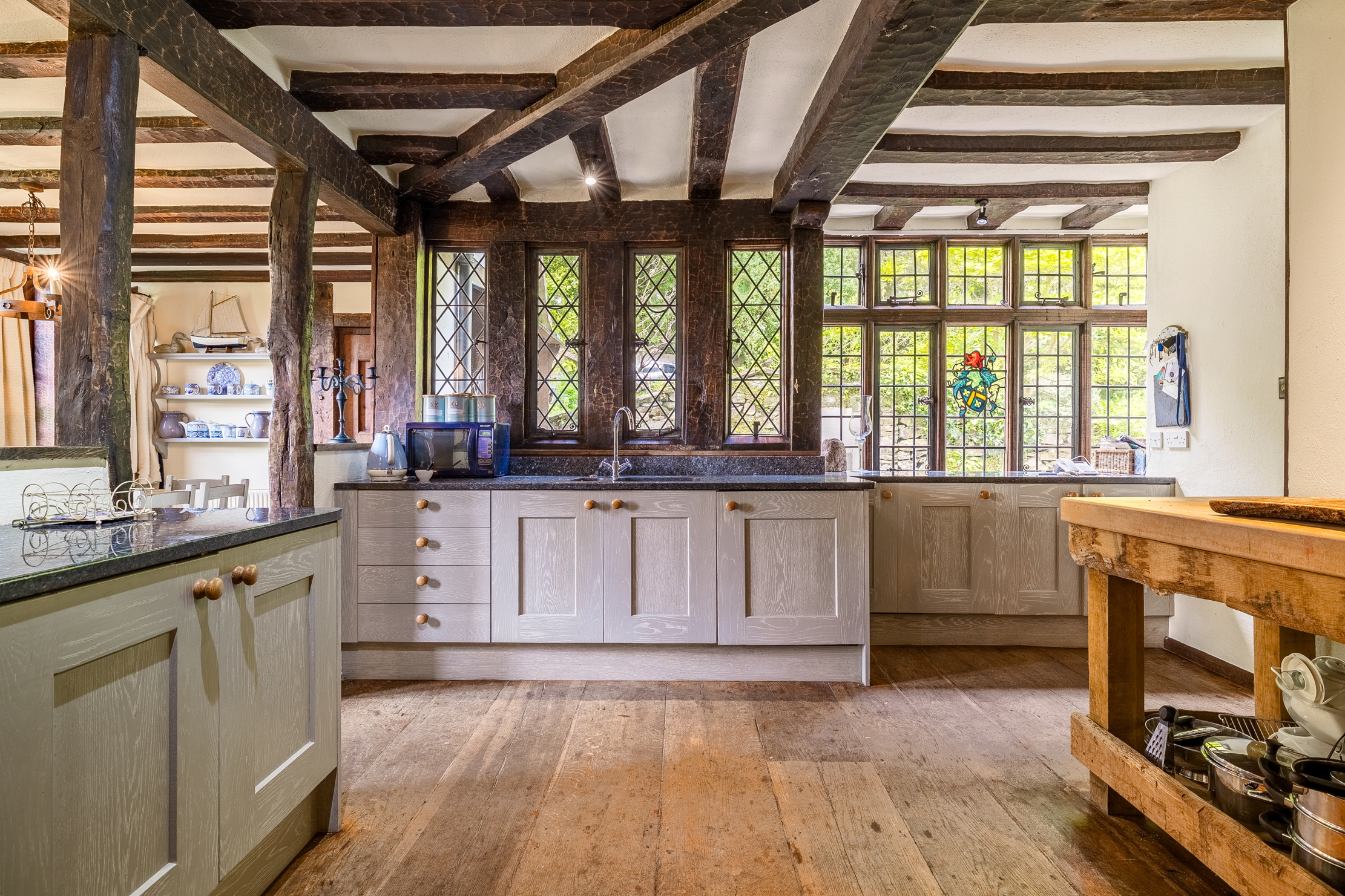
Reception rooms and amenities include a drawing room, an oak room, study, office and kitchen with breakfast room, and a sitting room. The main bedroom suite also boasts its own balcony, for maximum enjoyment of the views.
Sign up for the Country Life Newsletter
Exquisite houses, the beauty of Nature, and how to get the most from your life, straight to your inbox.
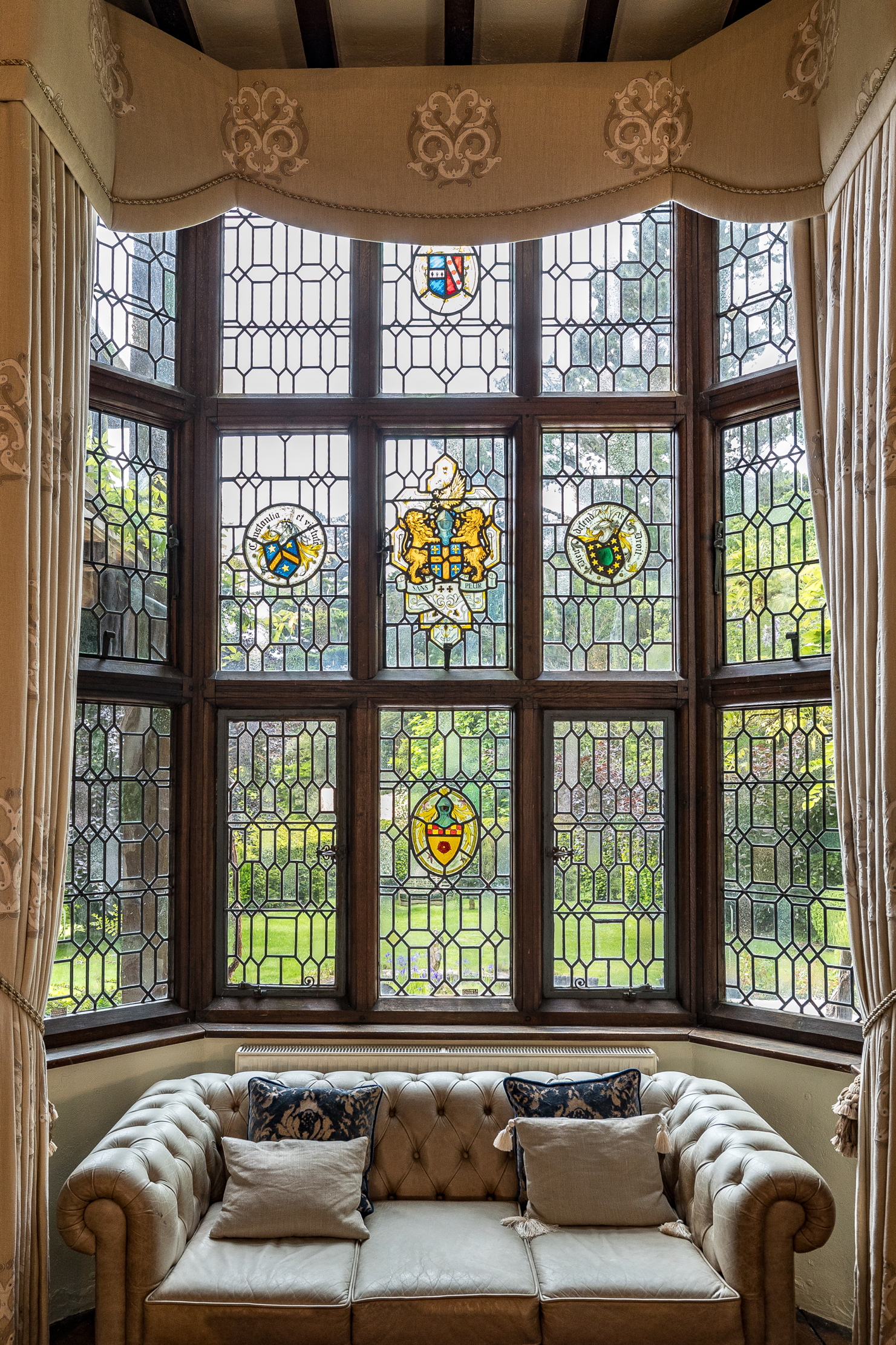
But the fun doesn’t stop there. The rear of the property is draped in wisteria, as all good country manor houses are, and the garden extends to some seven acres, featuring lawned areas, a wall with espaliered fruit trees, woodlands for privacy and a working helipad, as well as a four-acre paddock.
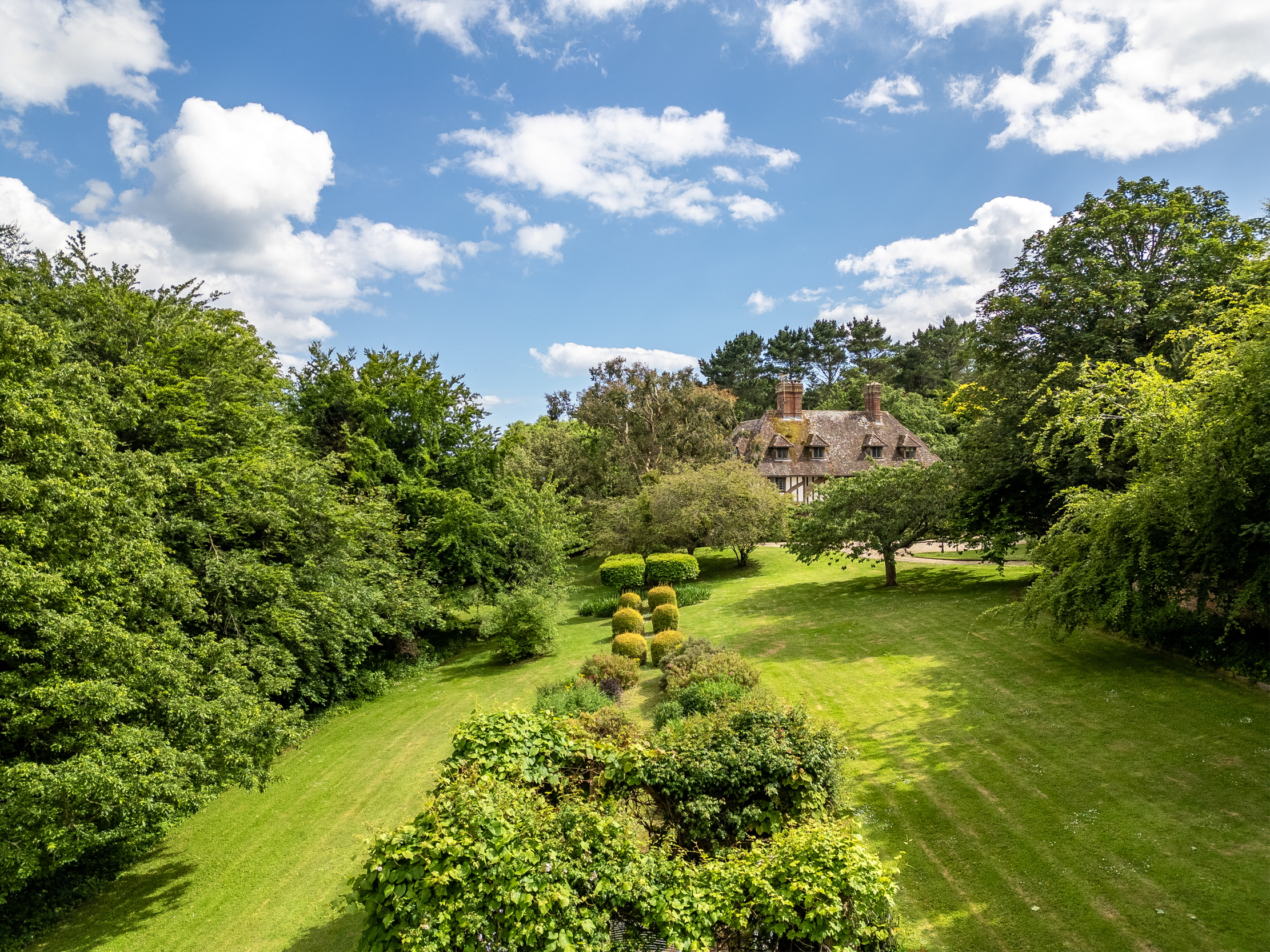
Salcombe itself is just minutes away, with all the amenities (both land and water based) that you could possibly need, and trains from Plymouth (24 miles away) reach London in 2hrs and 40 mins. If you have a helicopter, it takes just over an hour.
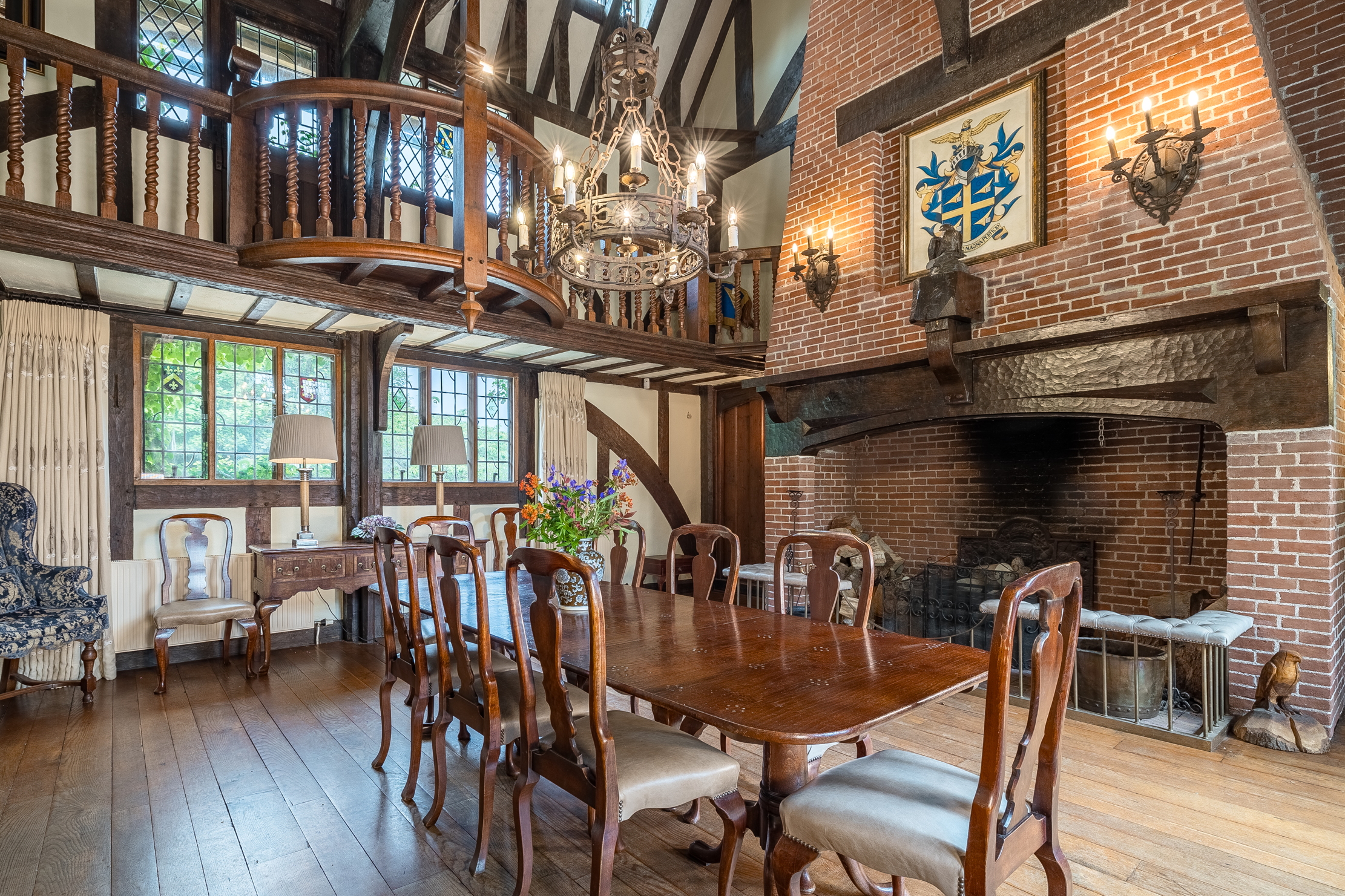
‘Falconers has a fascinating, unique lineage which will appeal to a buyer who would like to own an exquisite house with an important place in history,’ says Prunella Martin, director of Signature Spaces. ‘Falconers is a rarity, such beauty, an outstandingly private location and yet just minutes from Salcombe’s prized beaches and town. I have sold many prime properties in the South Hams area and yet Falconers is in a class of its own.’
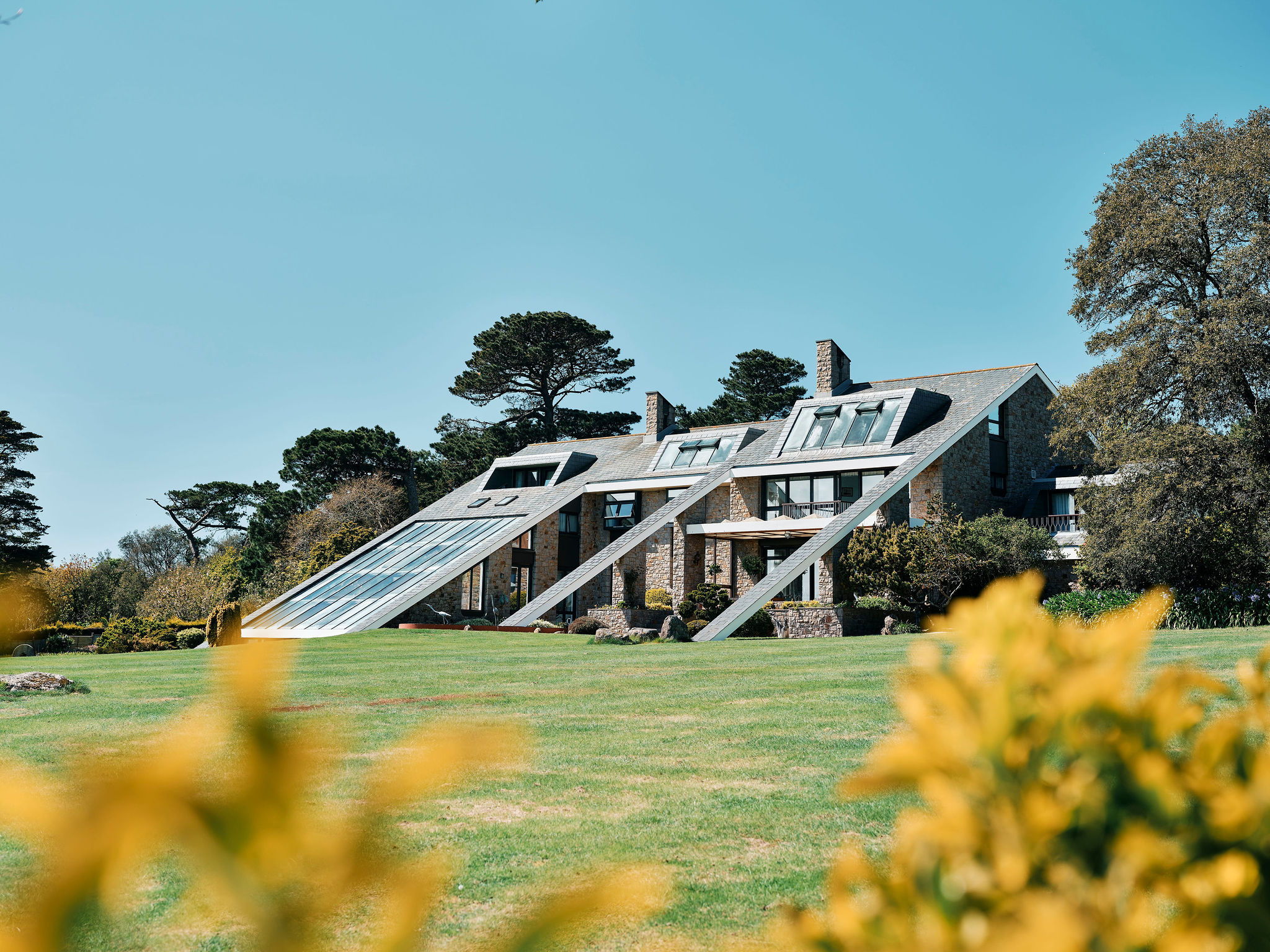
Credit: John D Wood & Co
Villa Devereux, home of Ron Hickman and one of Jersey's most famous houses, comes up for sale
From the mind that brought us the Lotus Elan and the Black and Decker Workmate, comes this gorgeous modernist property,

James Fisher is the Deputy Digital Editor of Country Life. He writes about property, travel, motoring and things that upset him. He lives in London.
-
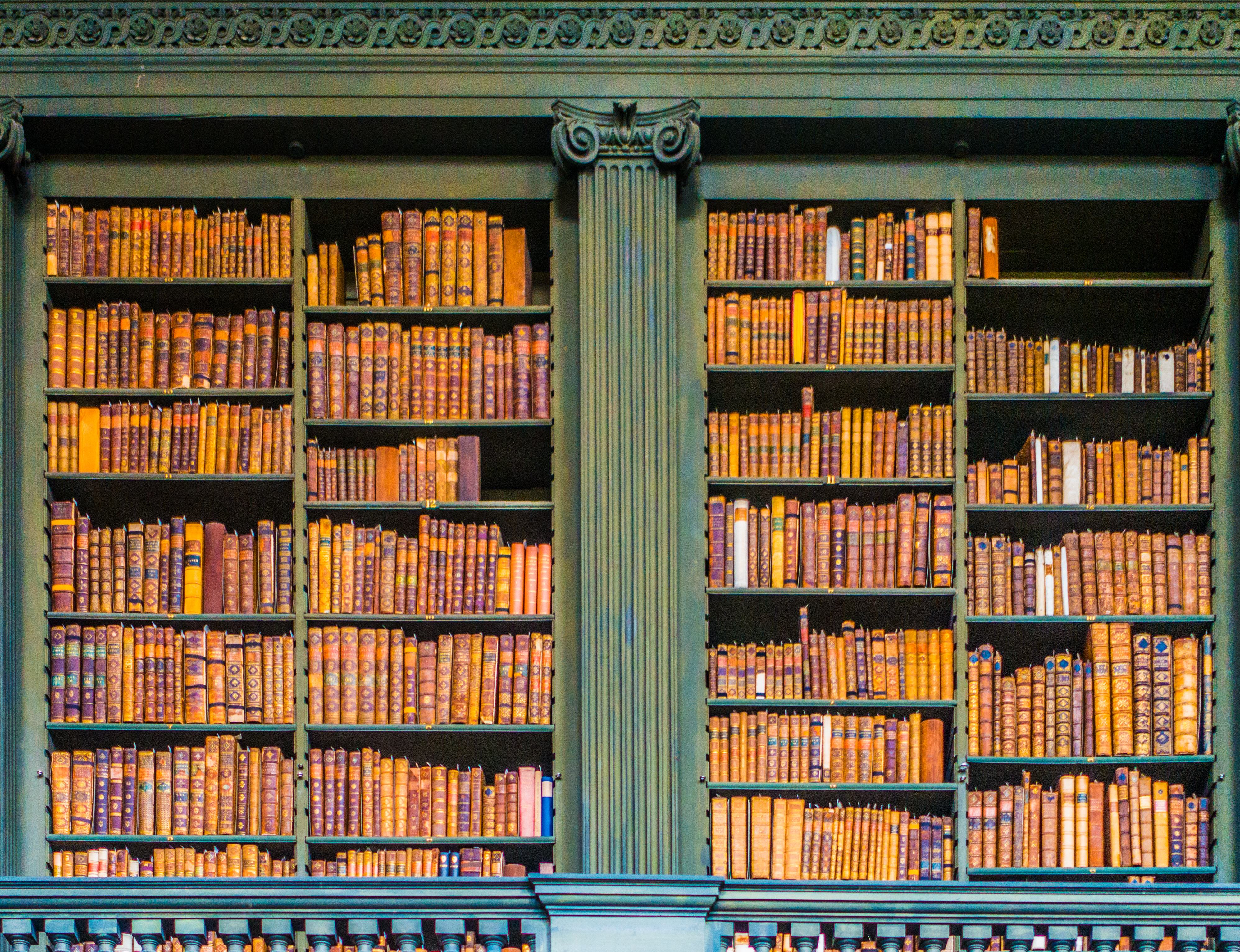 'To exist in this world relies on the hands of others': Roger Powell and modern British bookbinding
'To exist in this world relies on the hands of others': Roger Powell and modern British bookbindingAn exhibition on the legendary bookbinder Roger Powell reveals not only his great skill, but serves to reconnect us with the joy, power and importance of real craftsmanship.
By Hussein Kesvani Published
-
 Spam: The tinned meaty treat that brought a taste of the ‘hot-dog life of Hollywood’ to war-weary Britain
Spam: The tinned meaty treat that brought a taste of the ‘hot-dog life of Hollywood’ to war-weary BritainCourtesy of our ‘special relationship’ with the US, Spam was a culinary phenomenon, says Mary Greene. So much so that in 1944, London’s Simpson’s, renowned for its roast beef, was offering creamed Spam casserole instead.
By Country Life Last updated
-
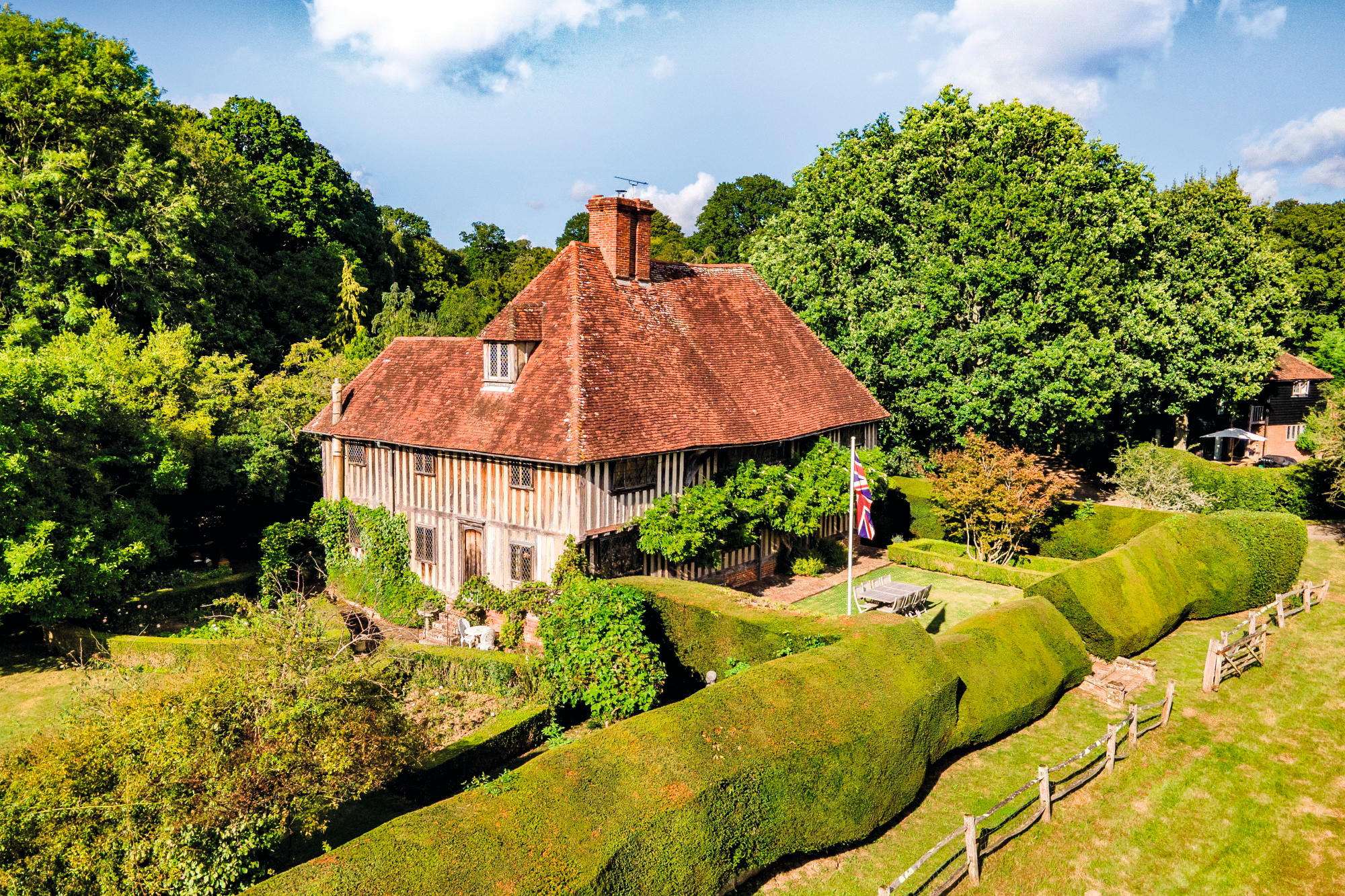 A mini estate in Kent that's so lovely it once featured in Simon Schama's 'History of Britain'
A mini estate in Kent that's so lovely it once featured in Simon Schama's 'History of Britain'The Paper Mill estate is a picture-postcard in the Garden of England.
By Penny Churchill Published
-
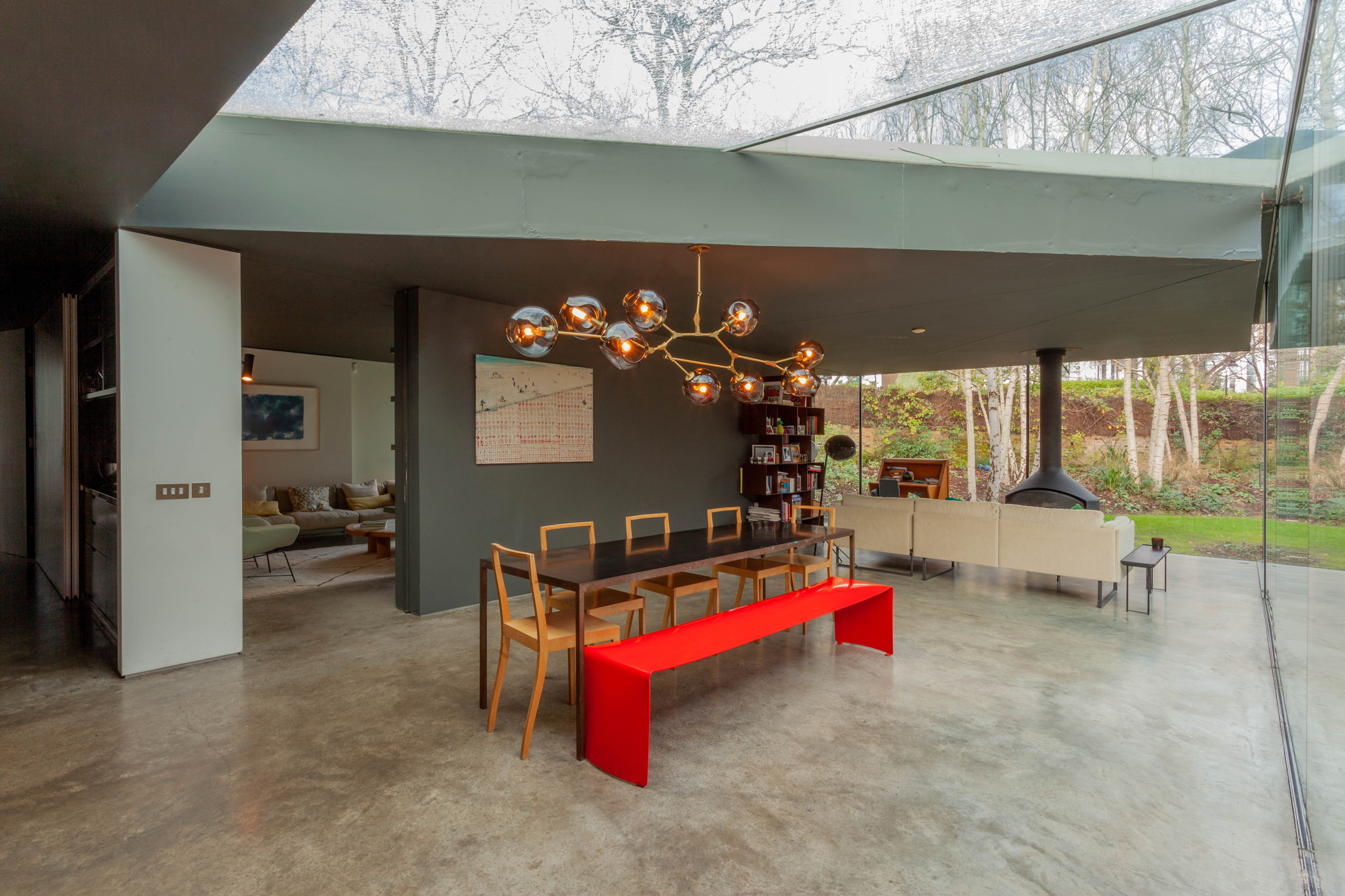 Hidden excellence in a £7.5 million north London home
Hidden excellence in a £7.5 million north London homeBehind the traditional façades of Provost Road, you will find something very special.
By James Fisher Published
-
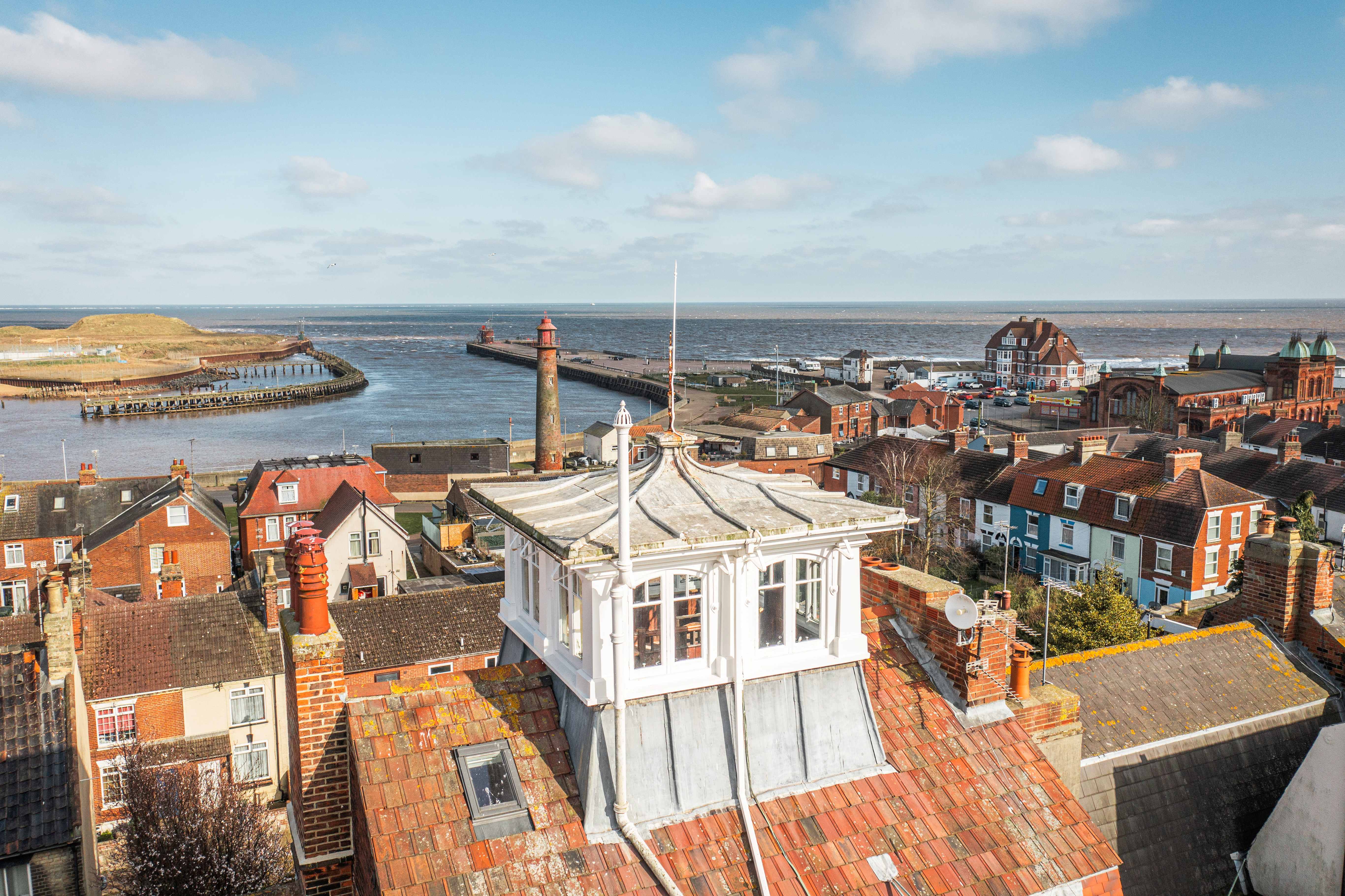 Sip tea and laugh at your neighbours in this seaside Norfolk home with a watchtower
Sip tea and laugh at your neighbours in this seaside Norfolk home with a watchtowerOn Cliff Hill in Gorleston, one home is taller than all the others. It could be yours.
By James Fisher Published
-
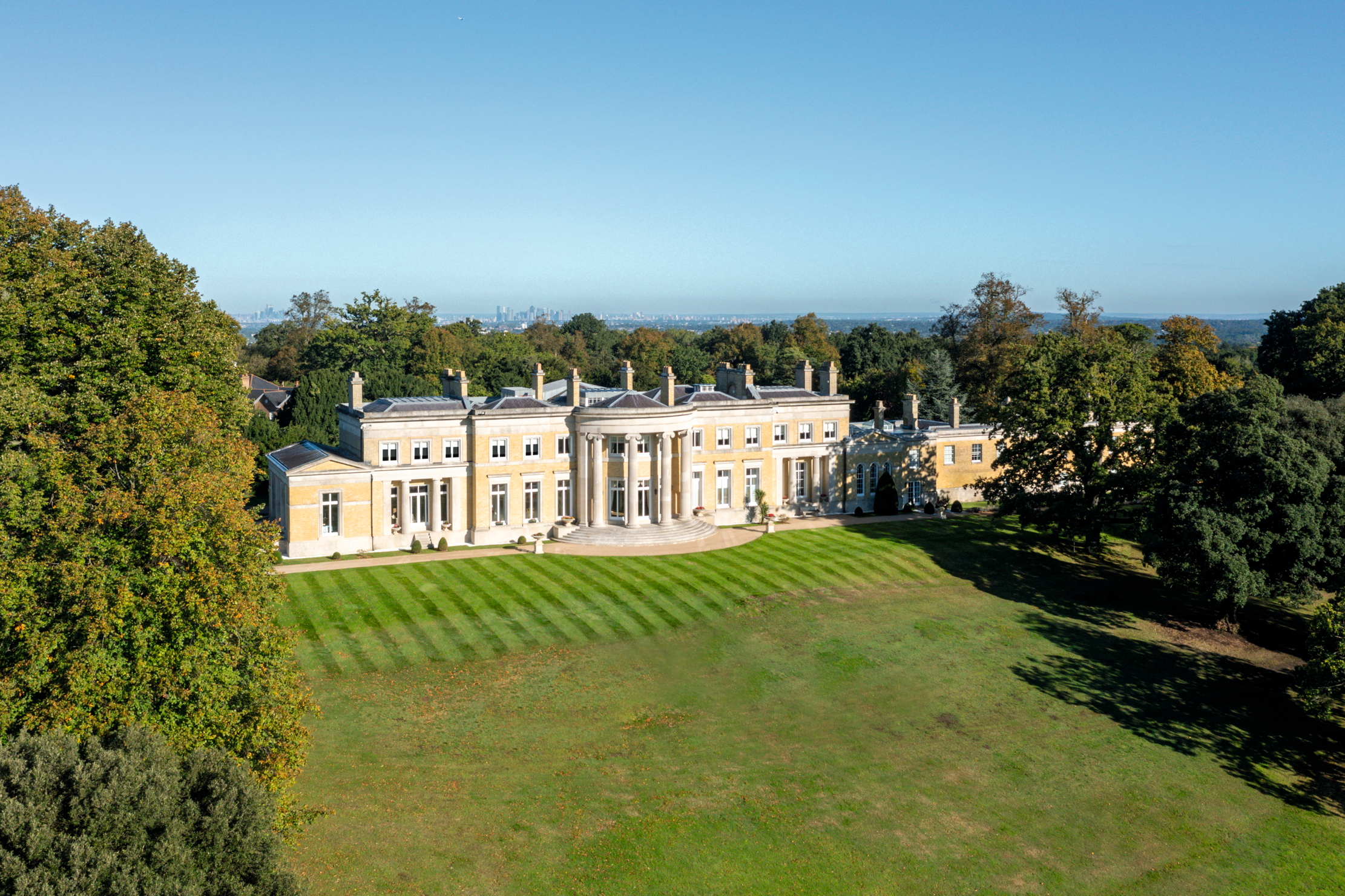 A Grecian masterpiece that might be one of the nation's finest homes comes up for sale in Kent
A Grecian masterpiece that might be one of the nation's finest homes comes up for sale in KentGrade I-listed Holwood House sits in 40 acres of private parkland just 15 miles from central London. It is spectacular.
By Penny Churchill Published
-
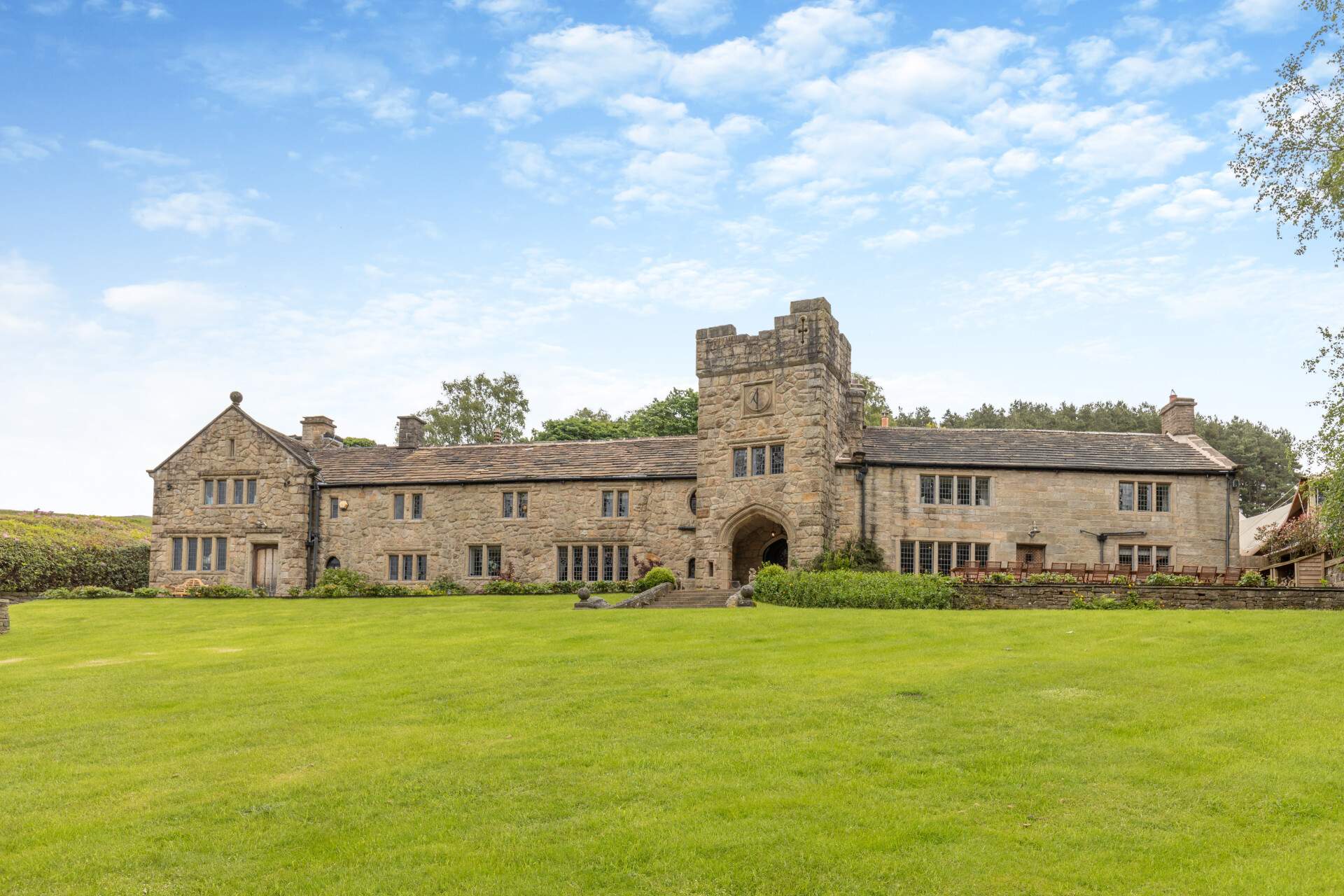 Some of the finest landscapes in the North of England with a 12-bedroom home attached
Some of the finest landscapes in the North of England with a 12-bedroom home attachedUpper House in Derbyshire shows why the Kinder landscape was worth fighting for.
By James Fisher Published
-
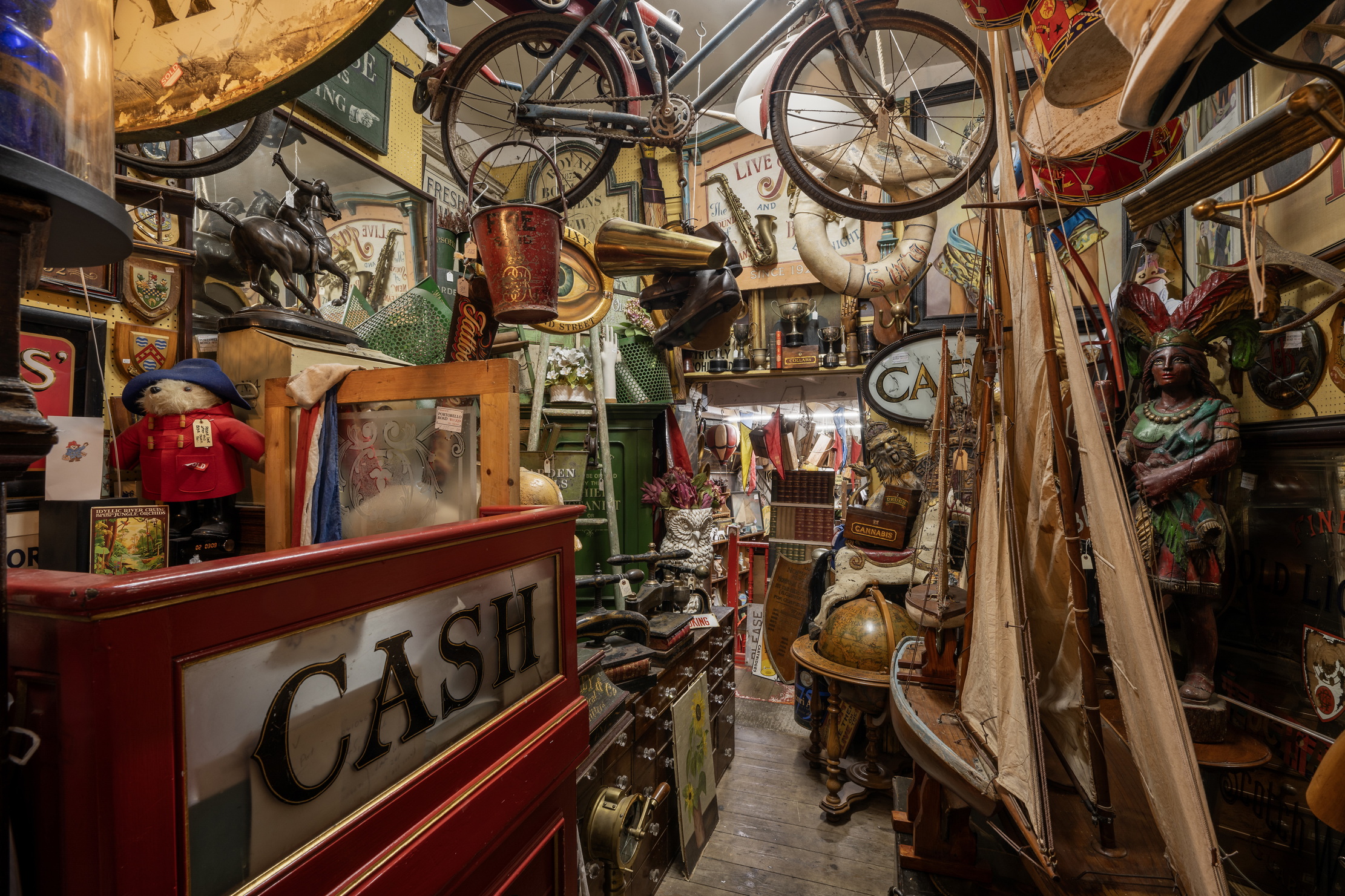 Could Gruber's Antiques from Paddington 2 be your new Notting Hill home?
Could Gruber's Antiques from Paddington 2 be your new Notting Hill home?It was the home of Mr Gruber and his antiques in the film, but in the real world, Alice's Antiques could be yours.
By James Fisher Published
-
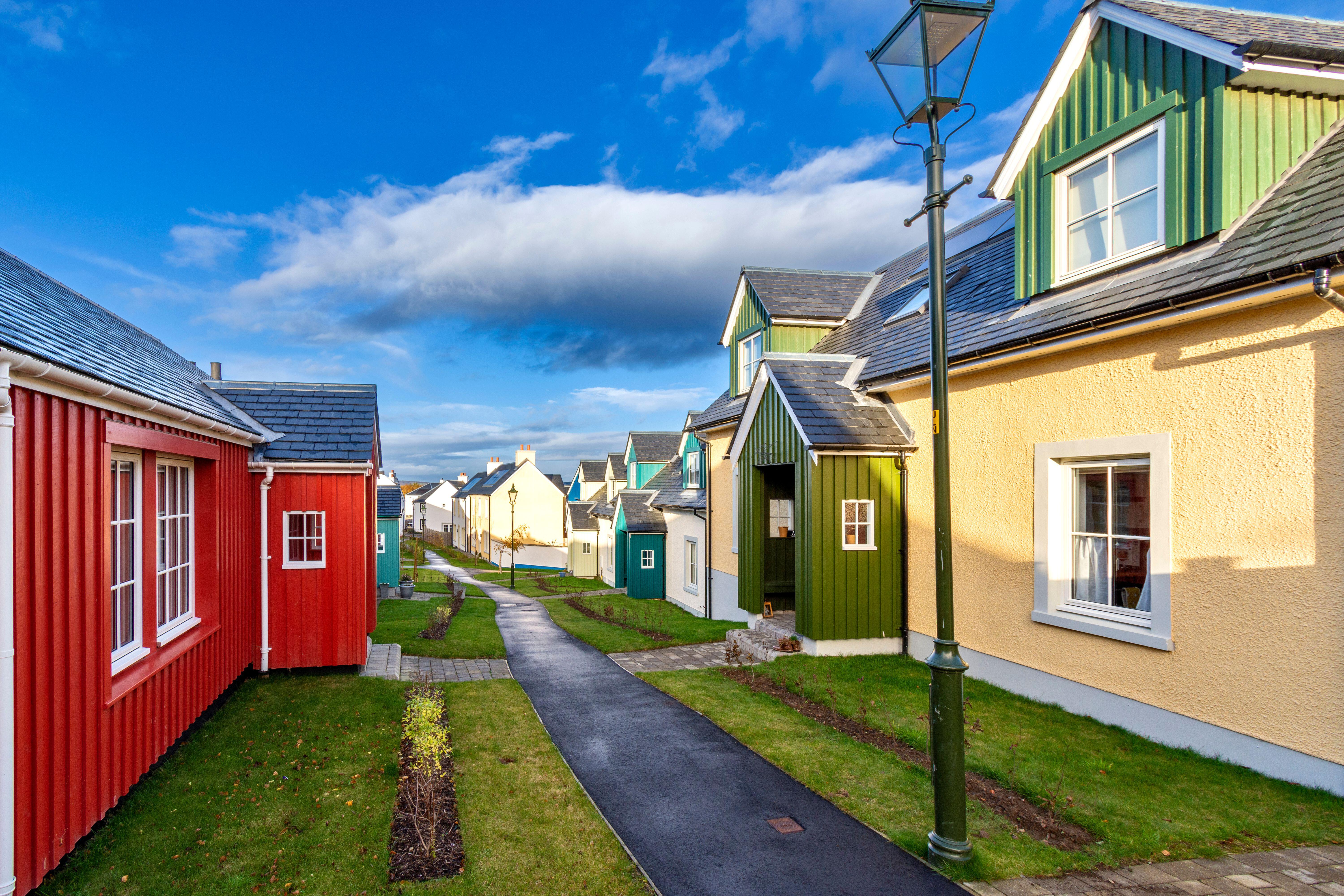 What should 1.5 million new homes look like?
What should 1.5 million new homes look like?The King's recent visit to Nansledan with the Prime Minister gives us a clue as to Labour's plans, but what are the benefits of traditional architecture? And can they solve a housing crisis?
By Lucy Denton Published
-
 Welcome to the modern party barn, where disco balls are 'non-negotiable'
Welcome to the modern party barn, where disco balls are 'non-negotiable'A party barn is the ultimate good-time utopia, devoid of the toil of a home gym or the practicalities of a home office. Modern efforts are a world away from the draughty, hay-bales-and-a-hi-fi set-up of yesteryear.
By Madeleine Silver Published
