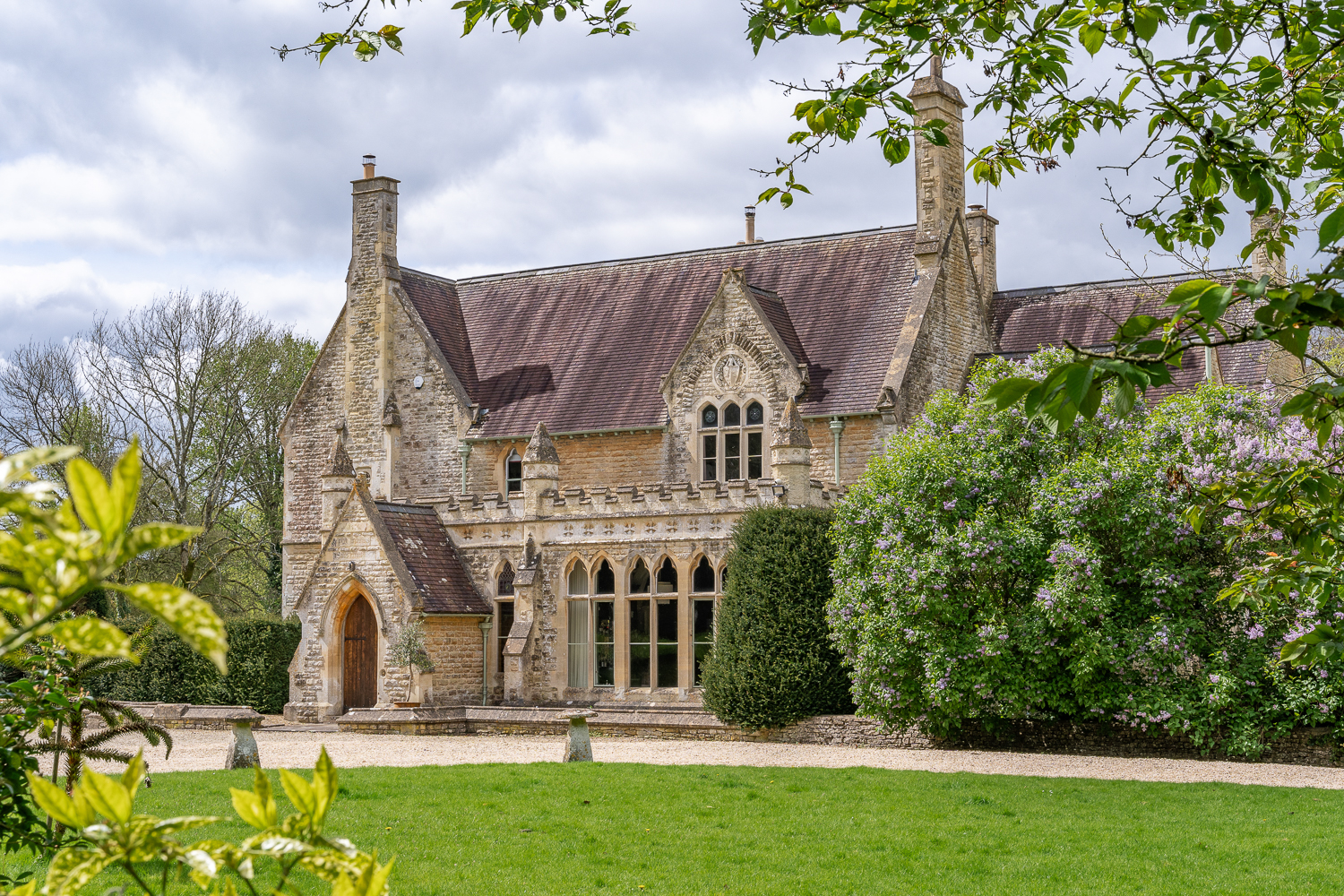
Sometimes at Country Life, it takes a good deal of musing to decide whether or not we should cover a particular house. Does this chocolate box cottage deserve a wider audience? Should we share the fascinating history of that sprawling manor? Honestly, it's a lovely problem to have, sifting through Britain's prettiest homes, wondering when to stick and when to twist.
Every so often, though, there is not even a second — nor even a fraction of an iota of a jiffy — of hesitation before we jump up and say 'Perfect! This is the house we'll write about on Saturday!'
All of which is by way of saying that Trewsbury House, which is currently for sale with Knight Frank at £4.65m, is a house which provoked this exact reaction.
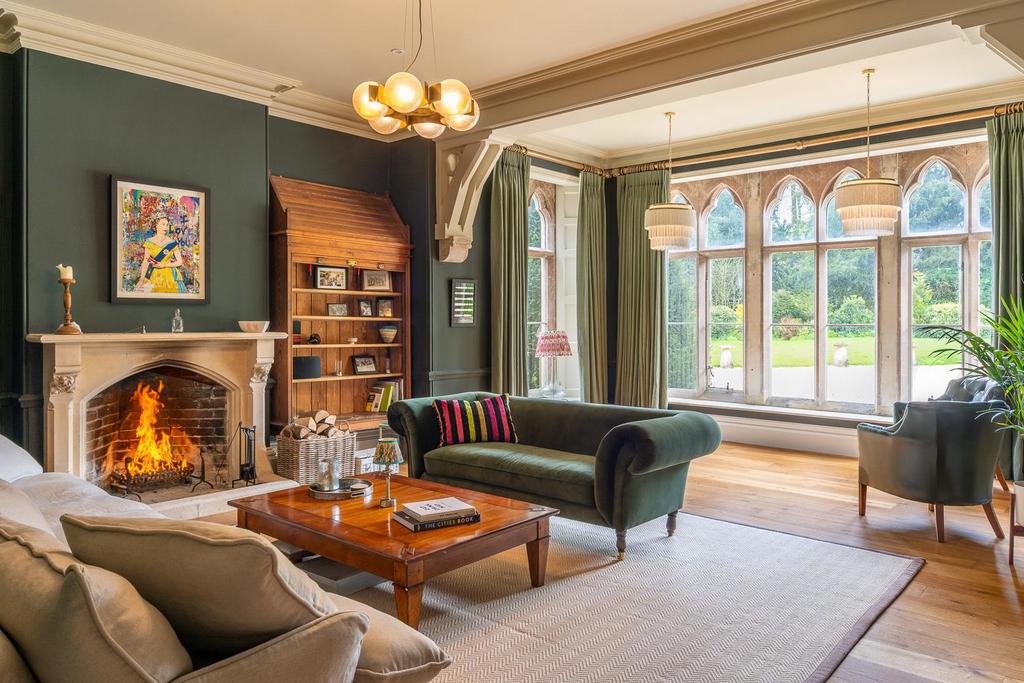
The house stands on an ancient site on the edge of the village of Coates, close to the source of the River Thames and within the site of a former Iron Age hill fort.
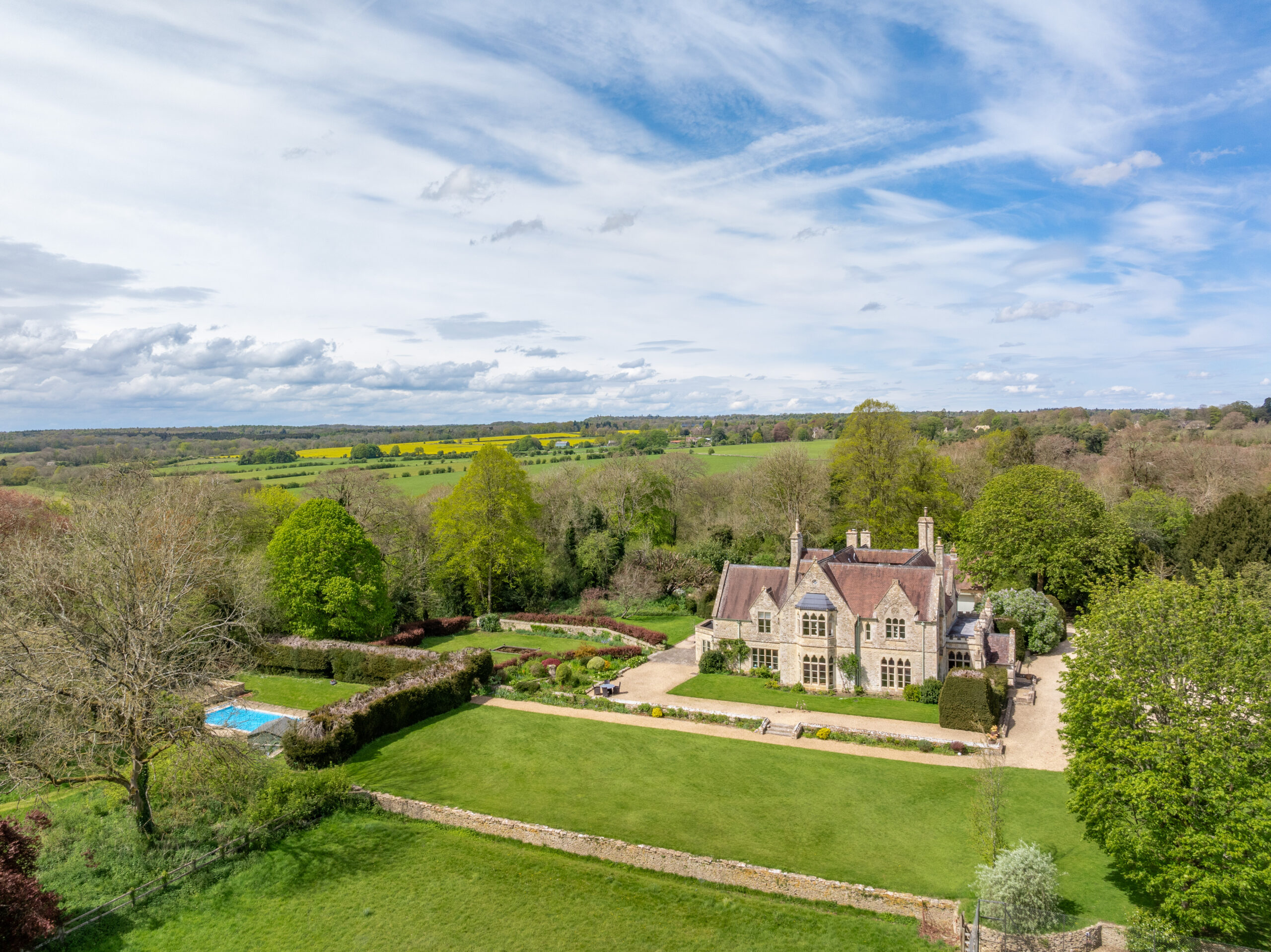
Built in the Victorian Gothick style in 1875–76, the original Trewsbury House was partially demolished in the mid 20th century to create a manageable, well-proportioned family home that was completely refurbished by the current owners in 2021–22, resulting in a stylish 21st-century house with some notable internal features and upgraded heating, plumbing, electrics and broadband/wifi.
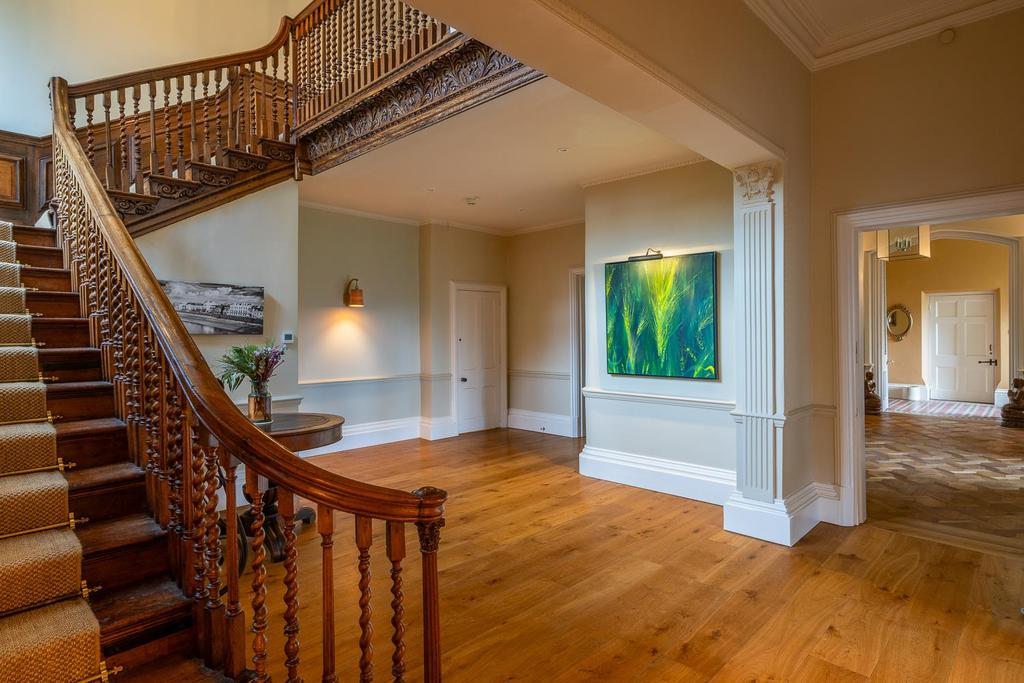
Typical of its period, the house boasts excellent principal rooms with good ceiling heights and large, wide-pane windows that provide an abundance of natural light.
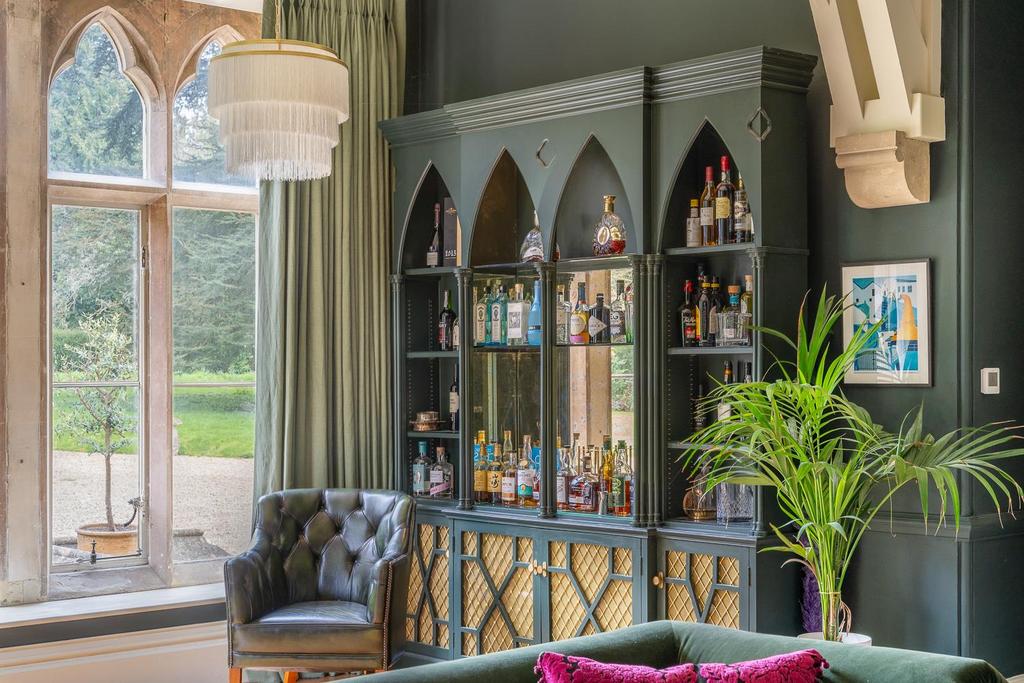
The main house offers 8,300sq ft of versatile living space on three floors, with a wine cellar and storage below.
Exquisite houses, the beauty of Nature, and how to get the most from your life, straight to your inbox.
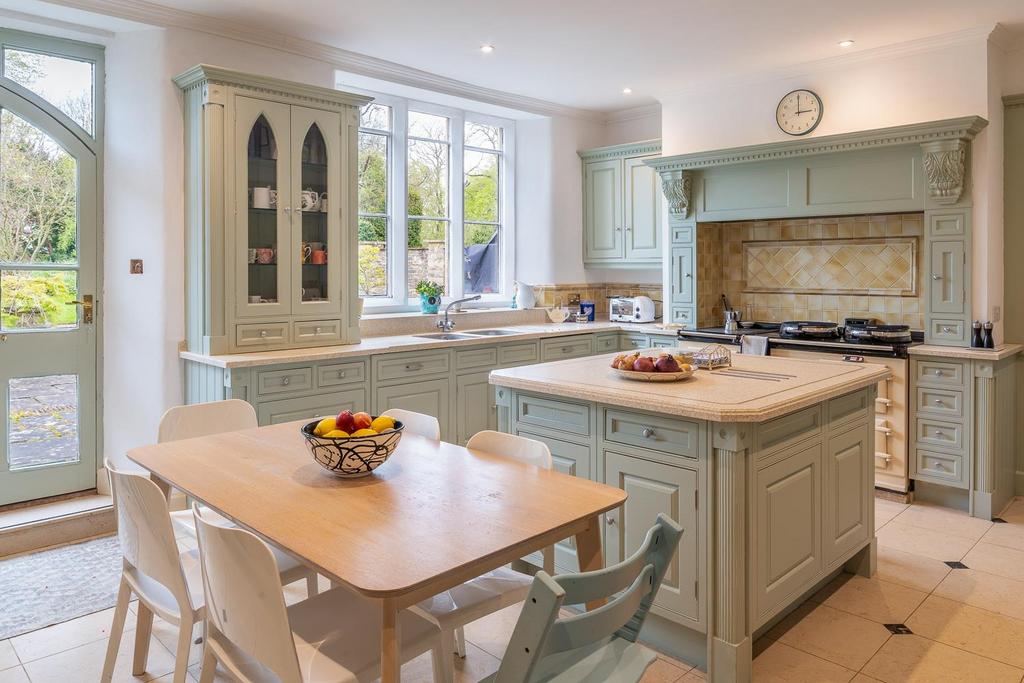
The ground-floor accommodation comprises a reception hall, drawing room, sitting room, study, playroom, garden room, kitchen/breakfast room, boot room and pantry, with space for a dining room if required. The kitchen is west-facing with a door to a large terrace and planning consent to extend and connect to the playroom.
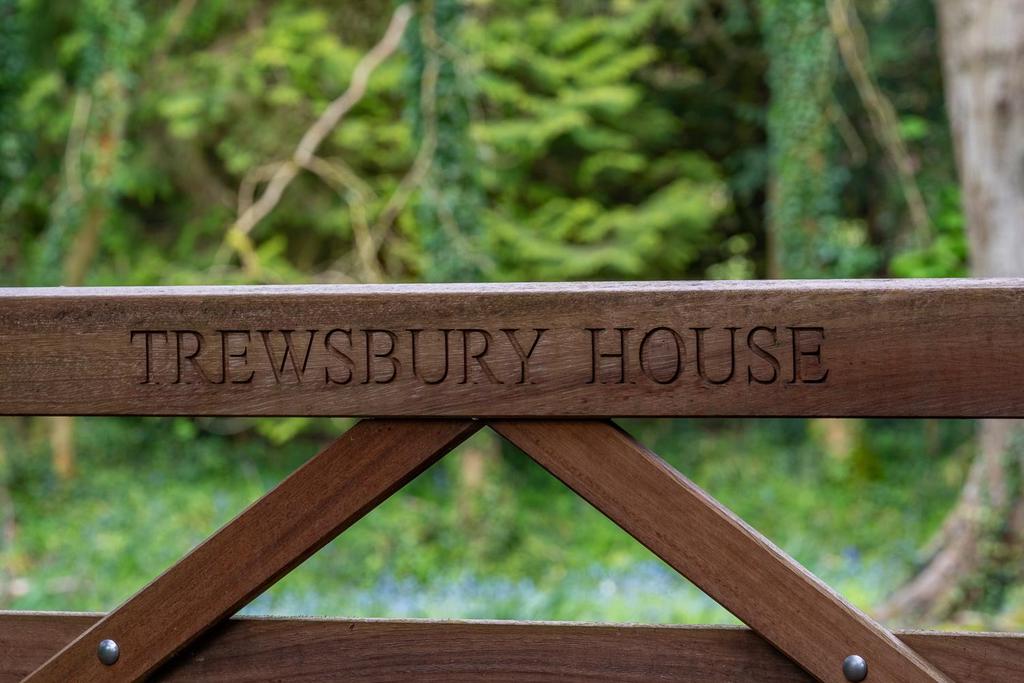
On the first floor, there are five main bedrooms and four bathrooms, three of which are en suite. The second floor has two bedrooms, a bath/shower room, games room and plenty of storage space and, with access from the ground floor, an area of the second floor could work well as a staff flat.
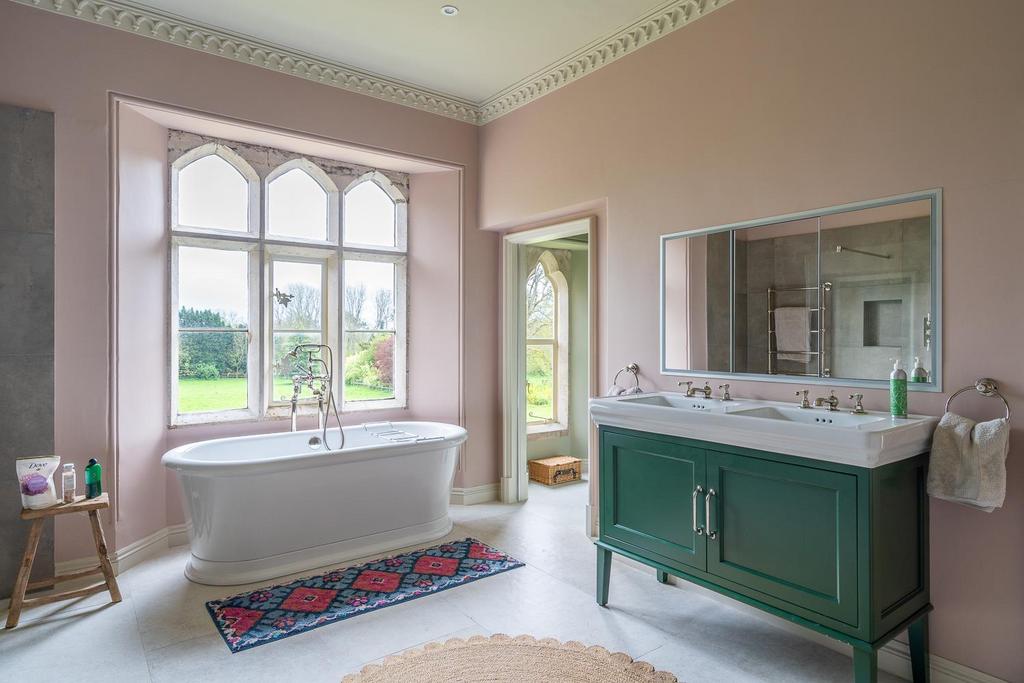
Outside, a terrace leads around the house to seating areas to the south and west. The formal areas include an ornamental pond within a sunken garden and, beyond the formal gardens, a heated swimming pool.
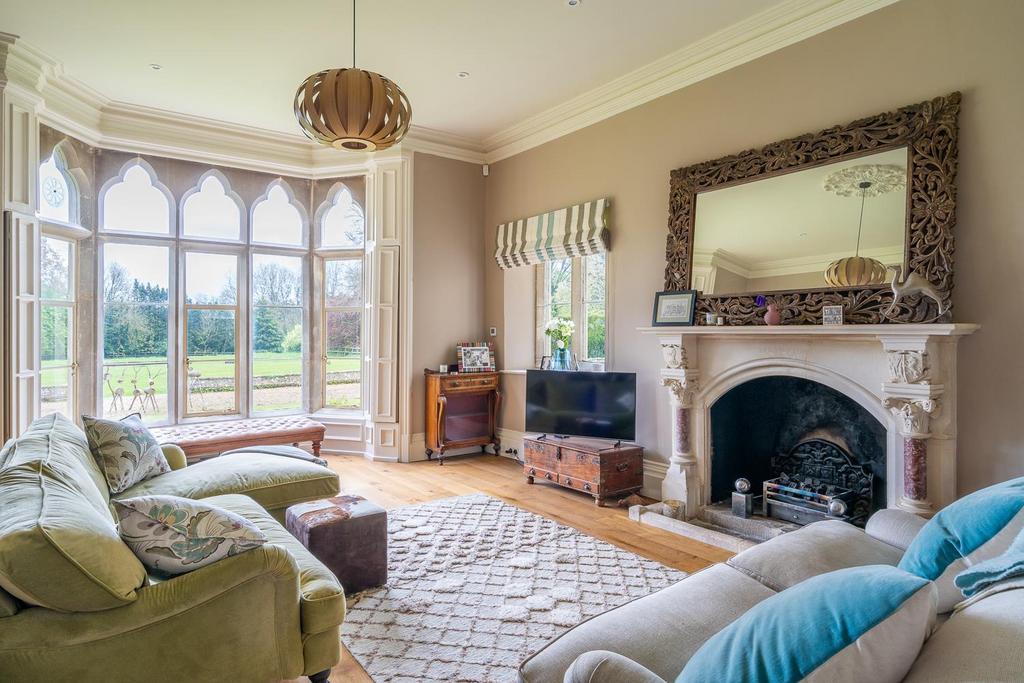
The tennis court is located beyond the ha-ha at the southern edge of the gardens, which give way to a field to the south and a block of mature woodland, which wraps around the western and northern boundary.
Trewsbury House is for sale at a guide price of £4.65m — see more pictures and details.
Additional reporting: Penny Churchill
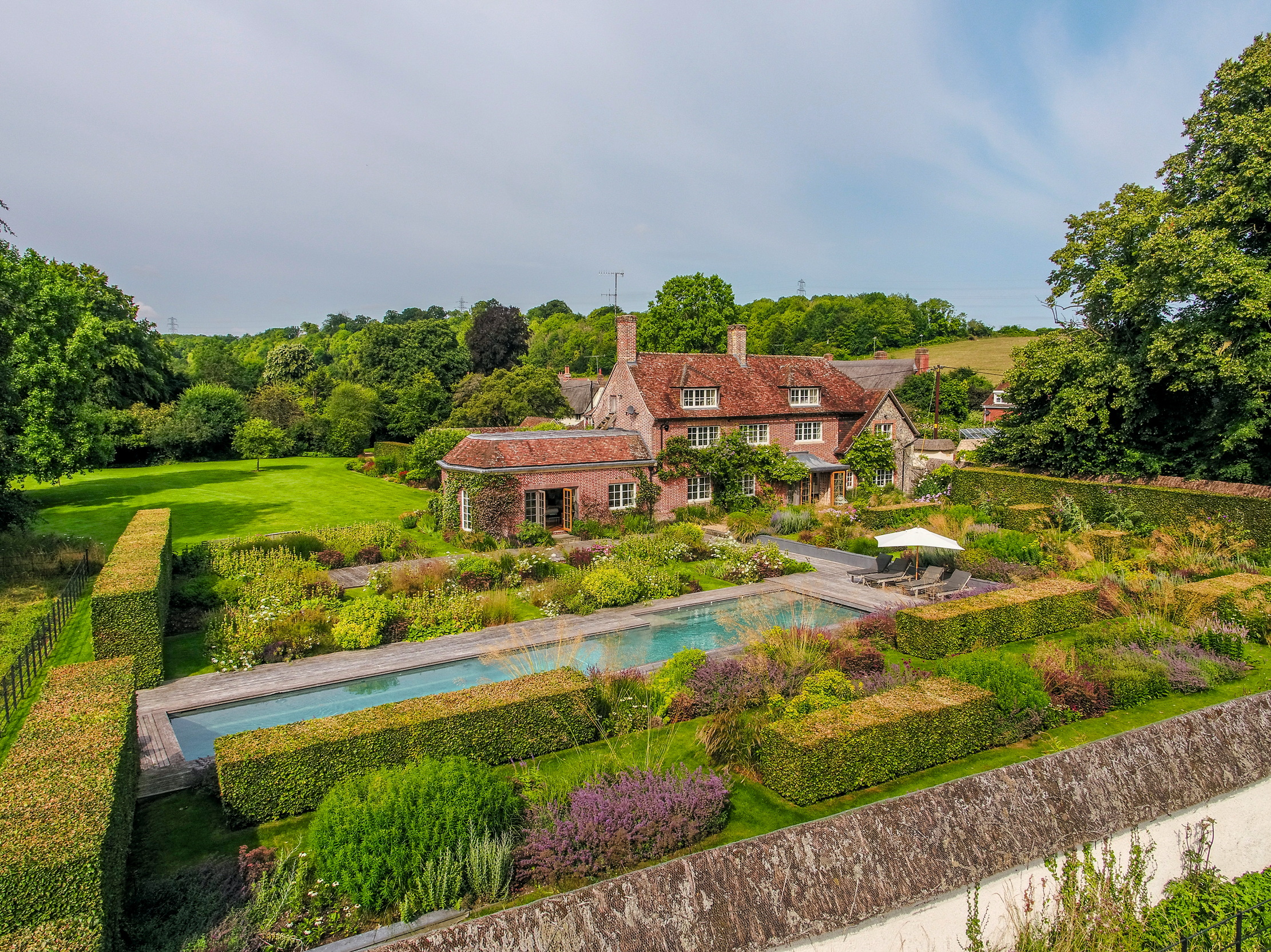
Credit: Strutt and Parker
Best country houses for sale this week
An irresistible West Country cottage and a magnificent Cumbrian country house make our pick of the finest country houses for
Toby Keel is Country Life's Digital Director, and has been running the website and social media channels since 2016. A former sports journalist, he writes about property, cars, lifestyle, travel, nature.


