A Grecian masterpiece that might be one of the nation's finest homes comes up for sale in Kent
Grade I-listed Holwood House sits in 40 acres of private parkland just 15 miles from central London. It is spectacular.
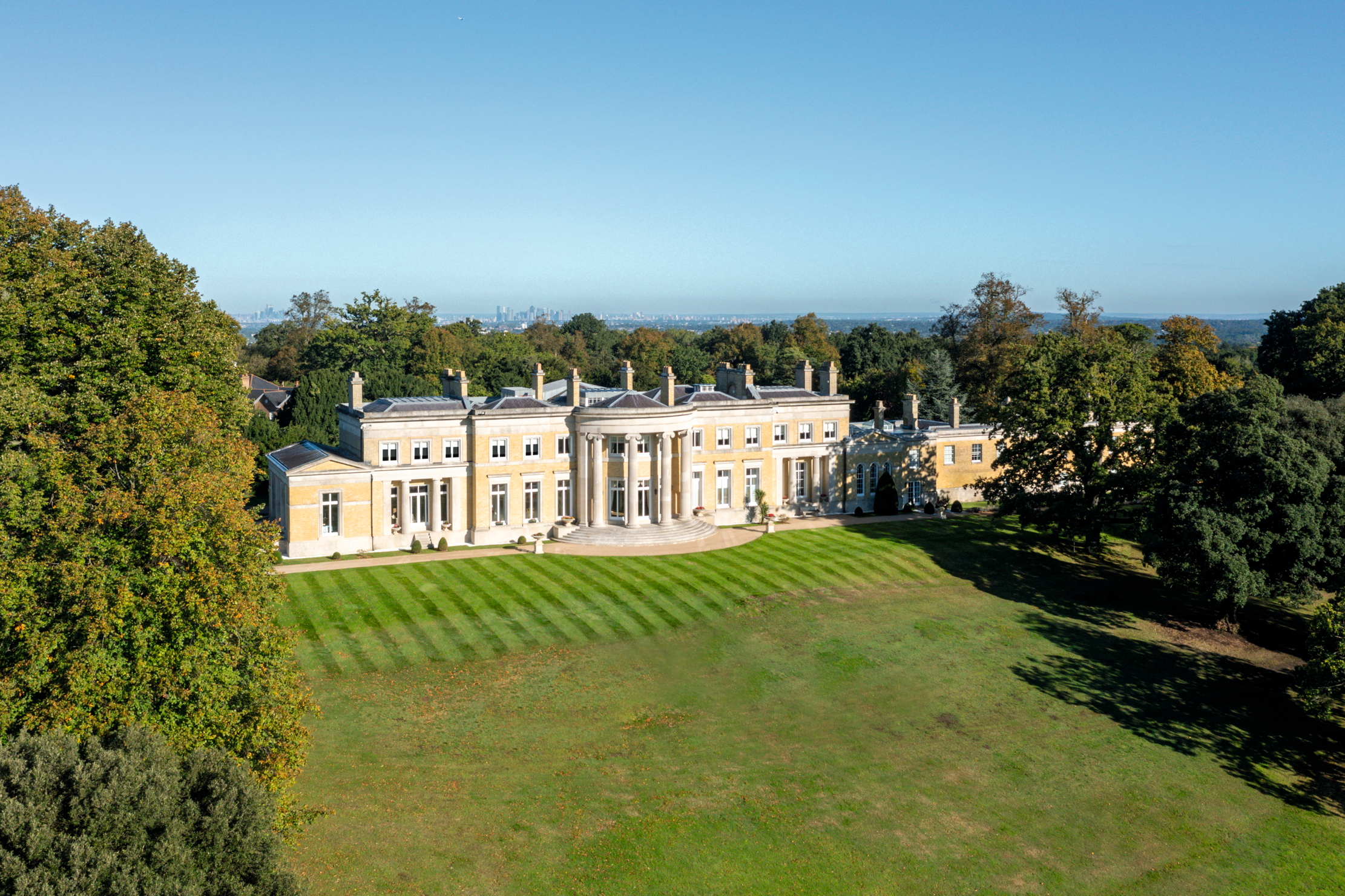

Today sees the launch in Country Life of one of Kent’s most illustrious country houses, the striking, Grade I-listed Holwood House, set in 40 acres of historic landscaped gardens and parkland a mile east of the village of Keston, 14 miles from Canary Wharf and two miles from Biggin Hill airport. James Crawford of Knight Frank quotes a guide price of £23.5 million for the imposing, Greek Revival house, built between 1823 and 1826 by Decimus Burton for merchant-turned-property developer John Ward, who later commissioned Burton to design his Calverley Park estate in Tunbridge Wells.
Holwood House occupies a prominent position on Holwood Hill, the setting for a Roman fort known locally as ‘Caesar’s Camp’. The first substantial house built on the site was a six-bedroom hunting box used in the early 18th century by friends of the Duke of Grafton. In August 1785, William Pitt the Younger, by then Britain’s youngest-ever prime minister, bought the relatively modest Holwood House for a reputed £8,950, despite being in ‘straitened financial circumstances’, and engaged Sir John Soane to extend the house and Humphry Repton to improve the grounds, now listed Grade II.
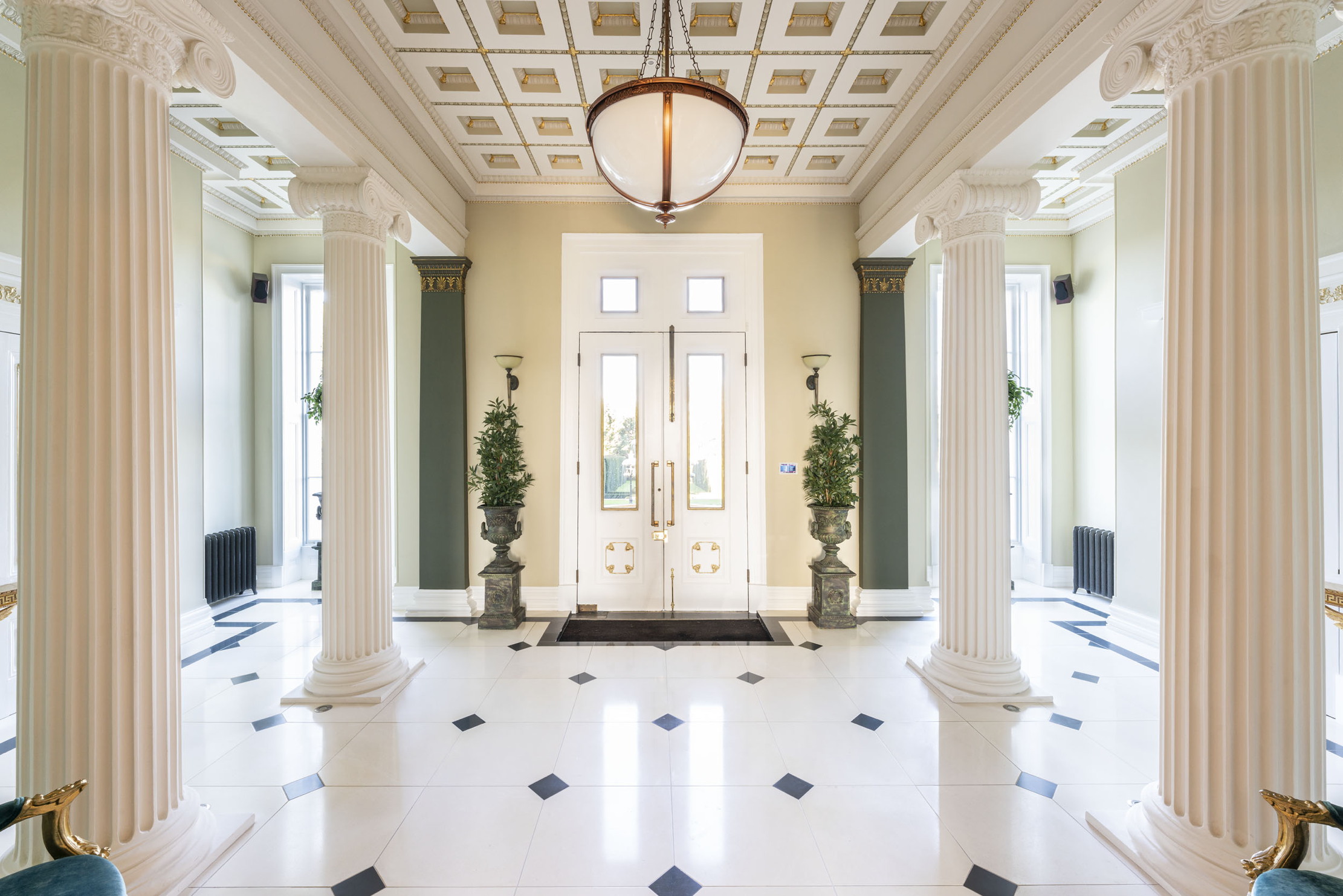
In his History and Topographical Survey of the County of Kent (1797), Edward Hasted refers to Holwood House as being ‘the principal mansion’ of Keston, ‘for the accommodation of which the old broad road which used to go at the eastern side of it, has been lately turned by Mr Pitt, and now winds beautifully round the west side of the hill’, adding ‘the fine woods, the variegated grounds, lately improved under the direction of Mr Repton, and the commanding prospects on every side, have ranked this seat in the opinion of all competent judges among the finest situations in this part of the kingdom’. Sadly, Pitt’s labour of love at Holwood House left him considerably out of pocket and, in 1802, the estate was sold to George (later Sir George) Pocock, who sold it to Ward in June 1823.
Ward lost no time in demolishing Pitt’s much-loved country retreat, where the prime minister had entertained the great and the good. Among these was his friend William Wilberforce, who, in May 1787, sitting with his host under an ancient oak tree in the grounds, famously fine-tuned his plans for the abolition of slavery.
The old house was pulled down and Burton’s Grecian masterpiece was built on its footprint, with work completed in 1827. The house then passed through four more owners until Mary Catherine, Dowager Marchioness of Salisbury, rented the estate from Robert Alexander. She married Edward Stanley, 15th Earl of Derby and Secretary of State for Foreign Affairs, who acquired the Holwood estate on Alexander’s death. For the Stanleys, as for Pitt, Holwood served as a tranquil haven from the pressures of Westminster, before it eventually passed to the 18th Earl of Derby.
During the Second World War, Sibyl, daughter-in-law of the 17th Earl and wife of Lord Edward Stanley, often invited Sir Winston Churchill to dine at Holwood House, despite the threat of bombing due to its proximity to Biggin Hill aerodrome (today, Biggin Hill operates as London’s only dedicated business aviation airport). After the war, the 18th Earl’s widow moved to Berkshire and the estate was sold to a property syndicate in 1951.
The house then passed through several periods of corporate use before reverting to private family ownership in 2002. Since then, Holwood House has been refurbished to the highest of international standards, with the addition of a spectacular swimming pool and leisure complex to the original Burton footprint. The present owner, who acquired the house in 2015, has completed an ambitious renovation project initiated by his predecessor.
Sign up for the Country Life Newsletter
Exquisite houses, the beauty of Nature, and how to get the most from your life, straight to your inbox.
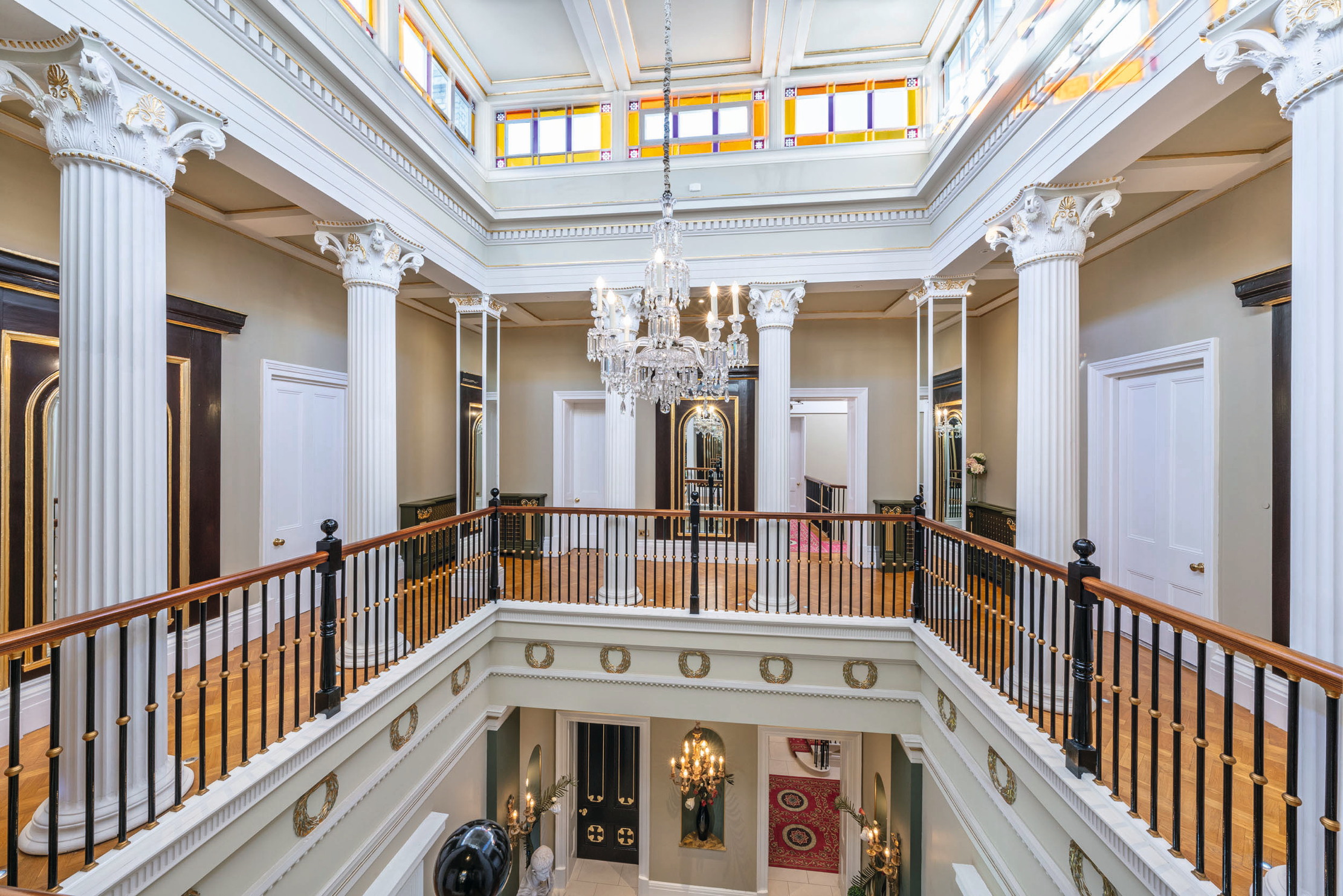
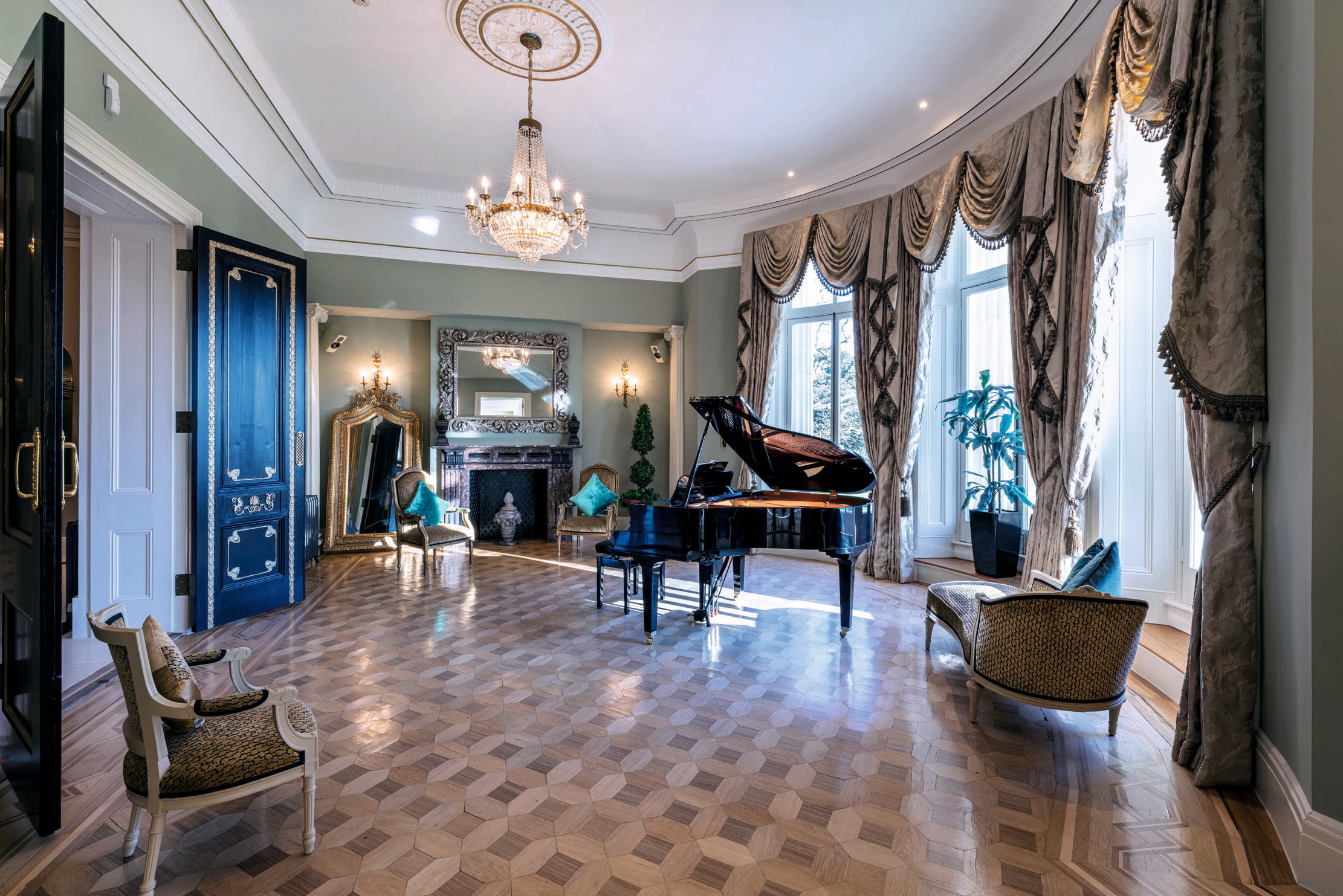
As Mr Crawford points out, it’s rare, indeed, to find a Grade I-listed house equipped for family living in the 21st century that retains so many original period features. The pristine main house offers more than 24,500sq ft of elegant living space on two floors, with a party room and two gyms in the basement.
Stately entrance and inner halls with double-height ceilings, intricate cornicing and gleaming limestone floors are the focal point of the house, from which all the primary reception rooms flow. These include music, family, dining, games and drawing rooms, a cinema and a study. The Clive Christian kitchen has a double-height ceiling and large window lights, with the first-floor library mezzanine overhanging the adjoining breakfast area.
A grand sweeping staircase leads to the first-floor family wing, which consists of a vast master suite with spectacular views over the parkland and valley below, plus two adjoining bedrooms with a shared bathroom. A pillared central gallery overlooks the inner hall and leads to a second bedroom suite, a nursery and a two-bedroom guest wing. Underfloor heating is fitted throughout the ground floor and first-floor bathrooms, with Sonos and a Crestron management system installed in all the principal rooms.
Approached down a long drive that meanders through the Repton parkland, Holwood’s lofty position provides wonderful southerly views, with areas of woodland to the left and right creating a delightful vista. Behind the house is a secondary drive, a tennis court and a walled garden with a west-facing garden pavilion where stressed-out City businessmen can quietly watch the sun go down.
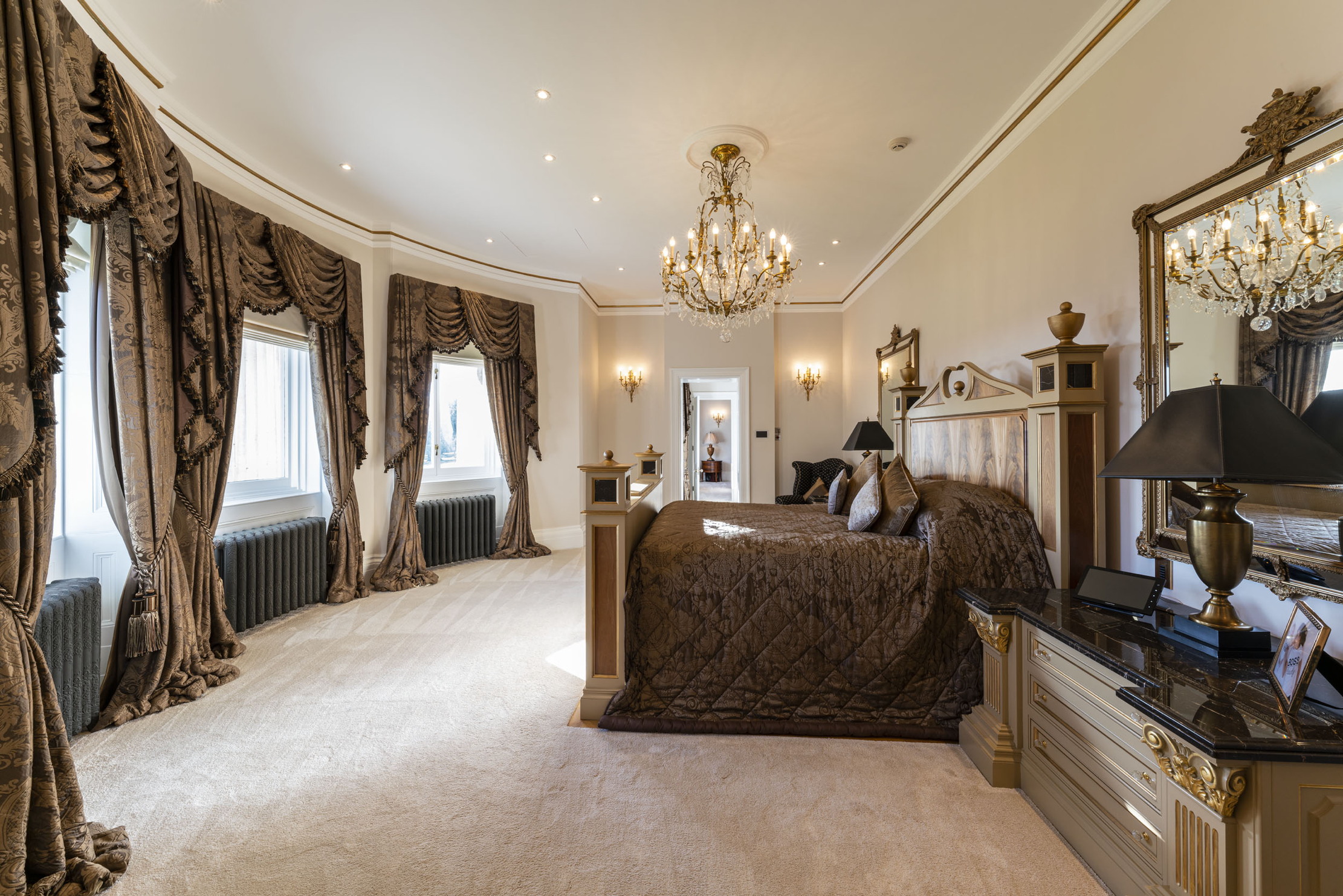
-
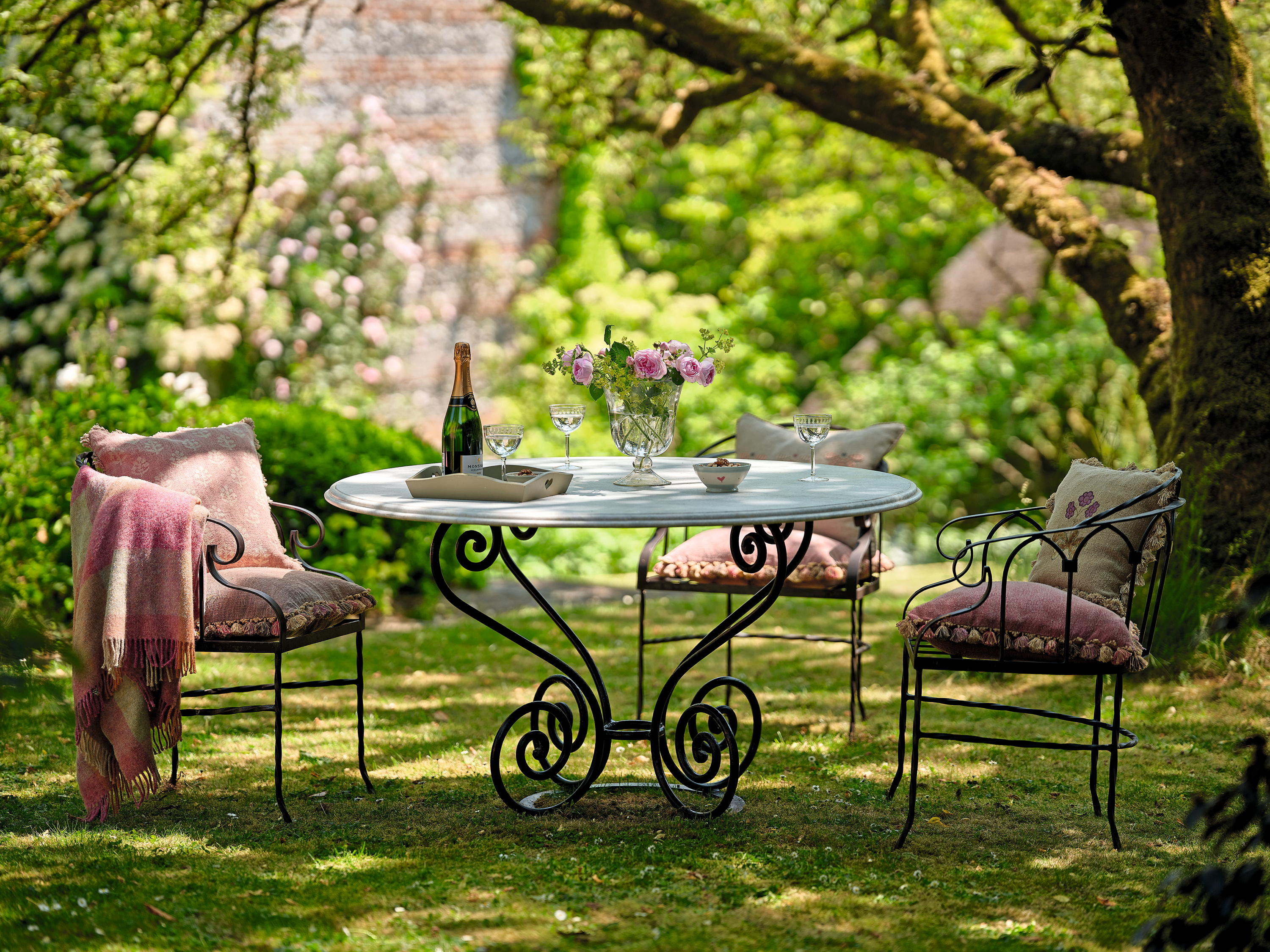 A dozen slices of al fresco inspiration from the best designers in Britain
A dozen slices of al fresco inspiration from the best designers in BritainAmelia Thorpe shares her pick of the most beautiful outdoor furniture and accessories to help you make the most of summer.
By Amelia Thorpe Published
-
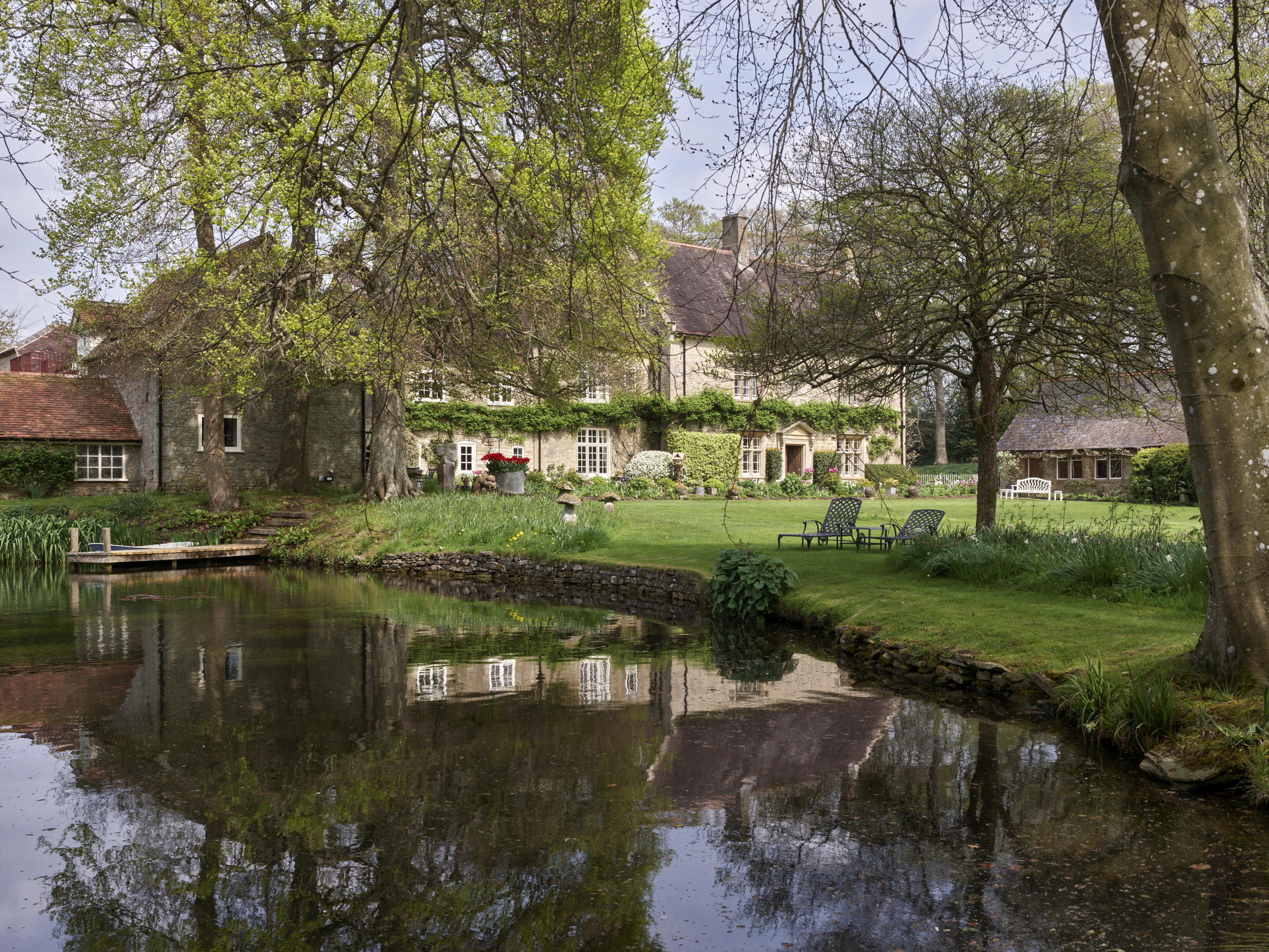 The Old House, Dorset: There's beauty up above
The Old House, Dorset: There's beauty up aboveA series of new plasterwork ceilings, collaboratively designed with the creating artist, has transformed the interiors of The Old House, Dorset, the home of Charles and Jane Montanaro. Jeremy Musson explains more; photographs by Paul Highnam.
By Jeremy Musson Published
-
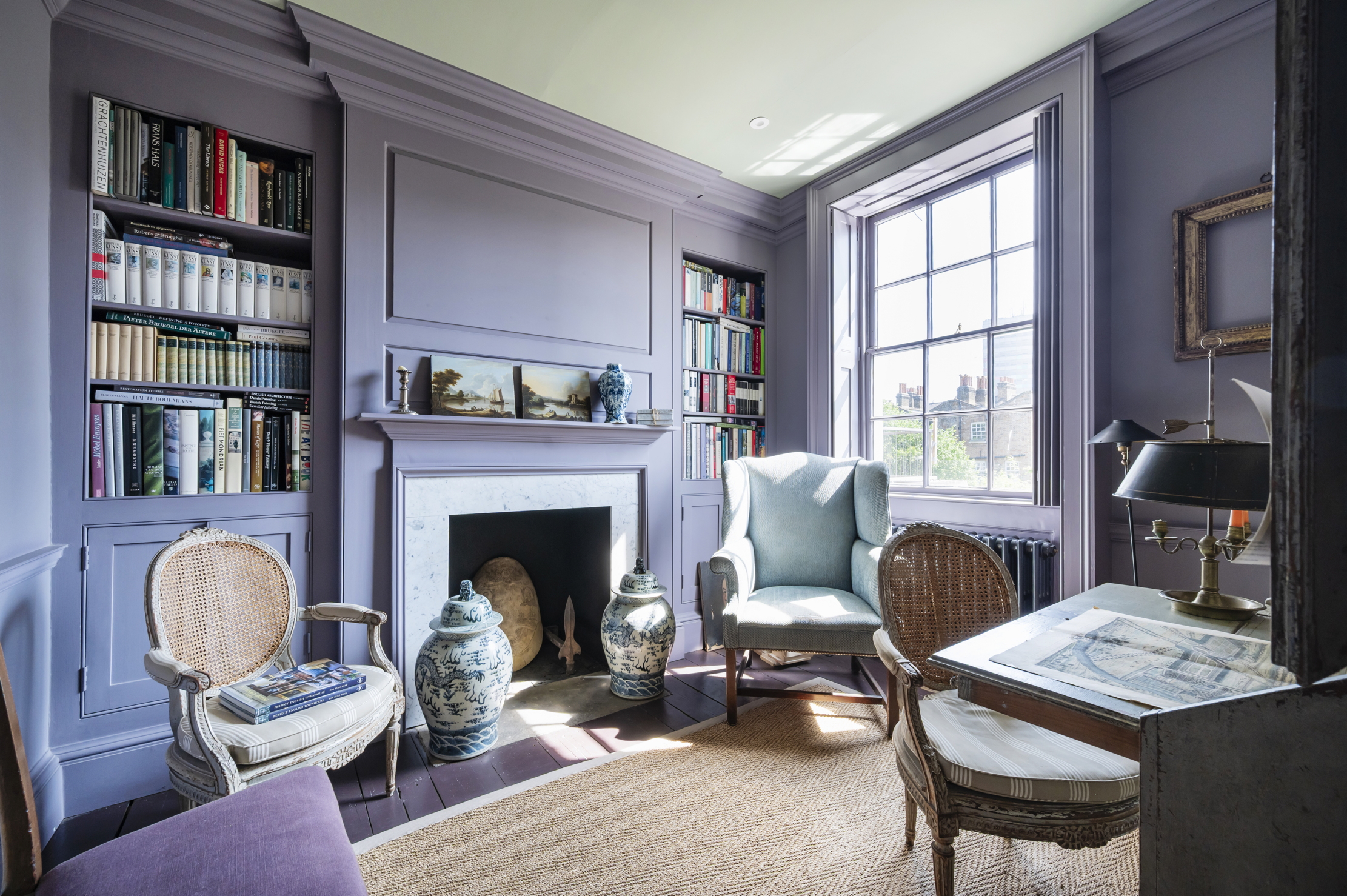 Vibrant colours and exquisite taste make this three-bedroom London townhouse sing
Vibrant colours and exquisite taste make this three-bedroom London townhouse singOn Kennington's West Square, this Grade II-listed home is a monument to the discerning eye.
By James Fisher Published
-
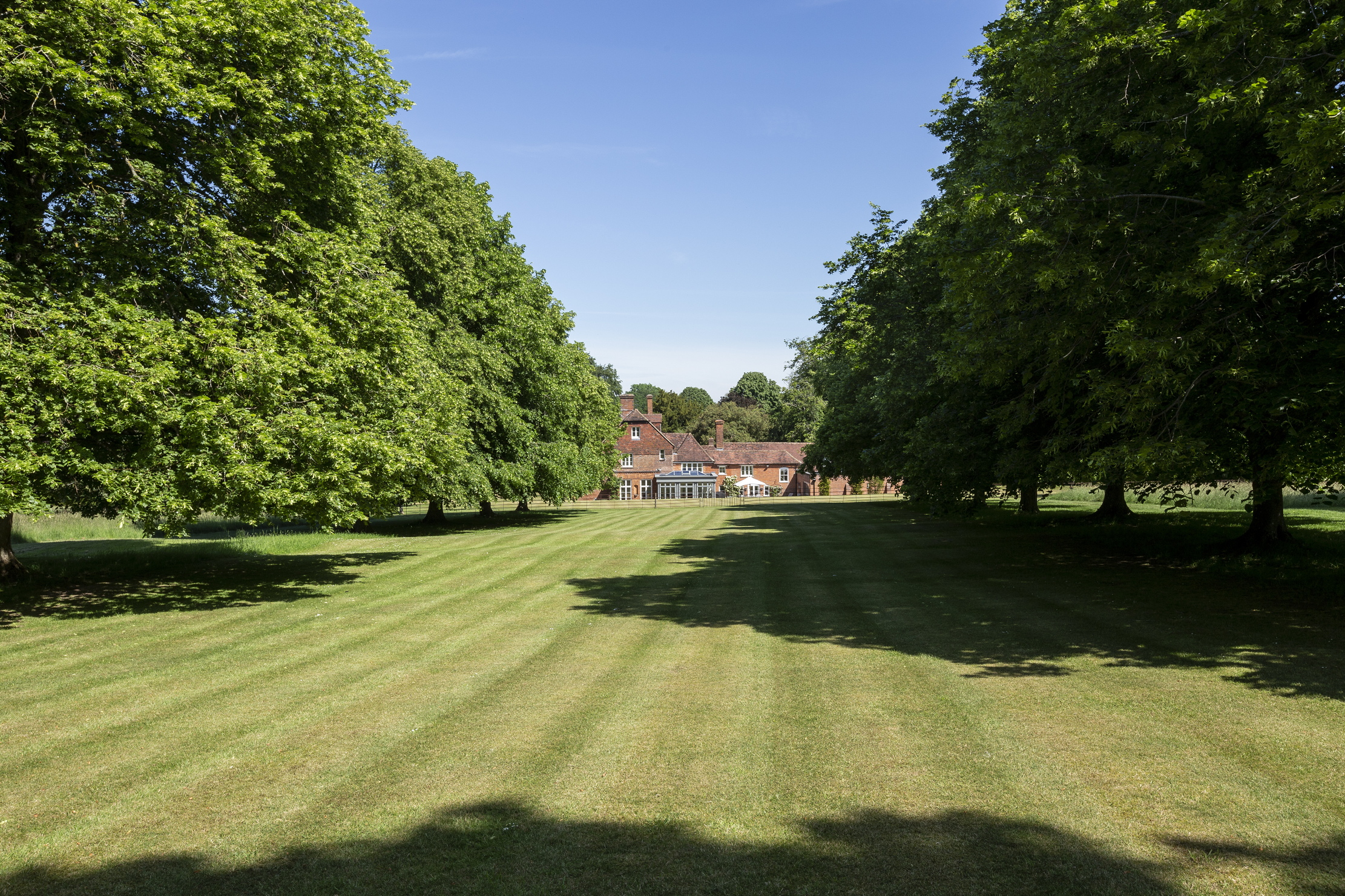 Lawns, glorious lawns at this Grade II-listed home in Hampshire where a sustainable future meets a storied past
Lawns, glorious lawns at this Grade II-listed home in Hampshire where a sustainable future meets a storied pastThere are 'old rectorys', and then there's The Old Rectory.
By James Fisher Published
-
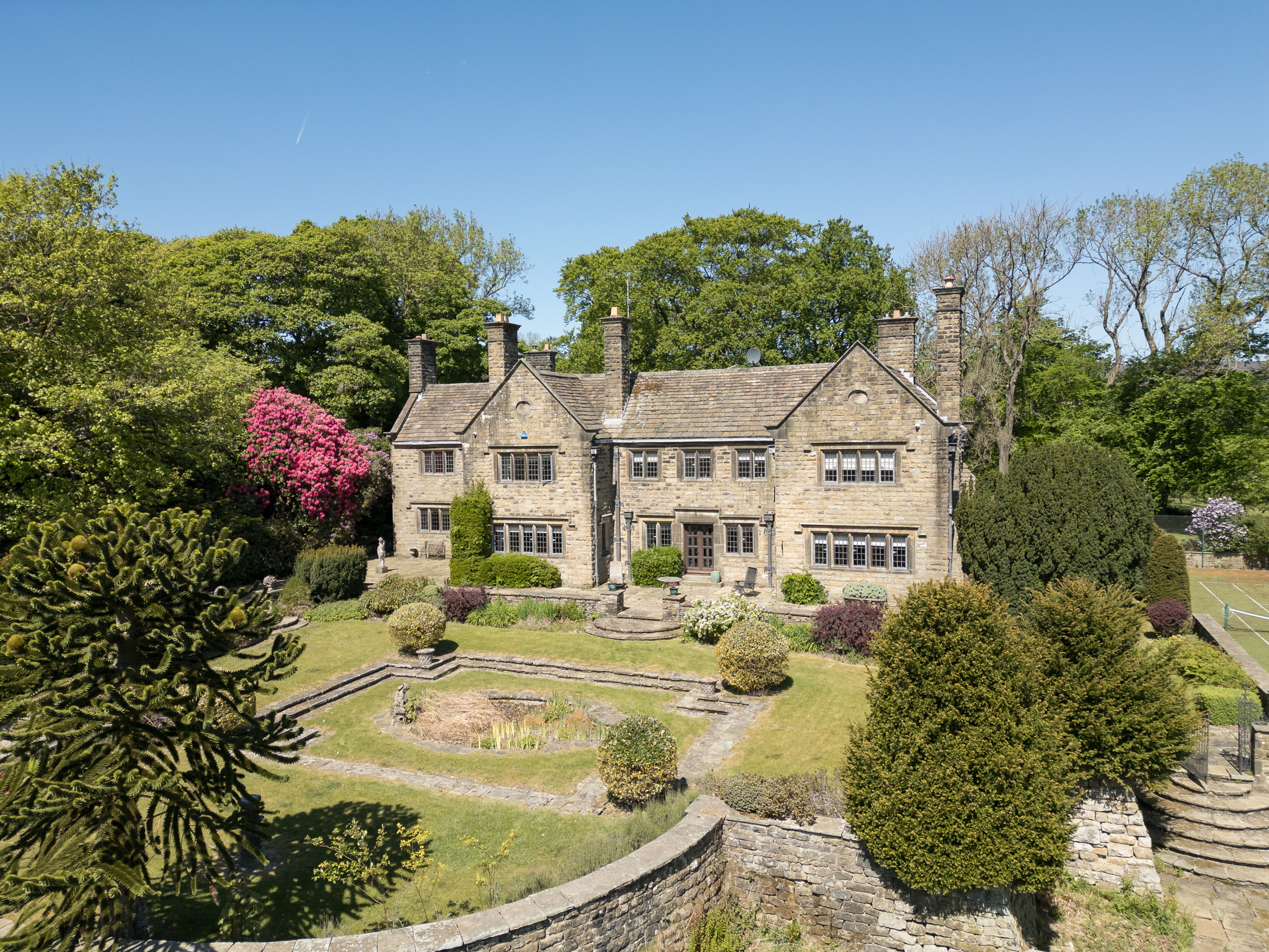 'A monument to Edwardian excess' that was built by the millionaire industrialist who founded Pinewood Studios
'A monument to Edwardian excess' that was built by the millionaire industrialist who founded Pinewood StudiosBents House is a classic Peak District mansion which shows that good taste and deep pockets can coexist very happily.
By James Fisher Published
-
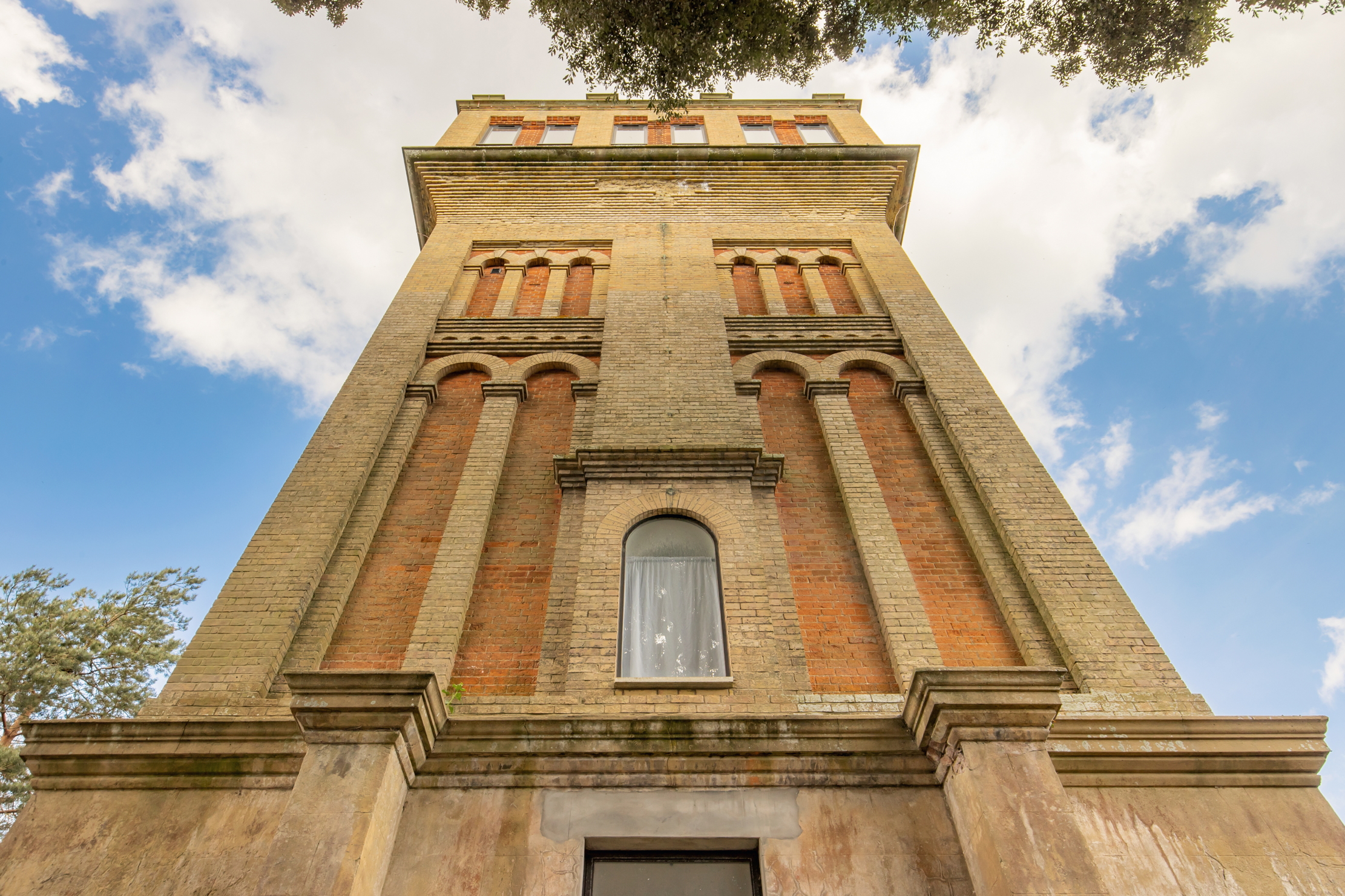 A glorious home in a water tower overlooking Suffolk's finest seaside town
A glorious home in a water tower overlooking Suffolk's finest seaside townThe Water Tower on Priors Hill Road in Aldeburgh stands out in more ways than one
By James Fisher Published
-
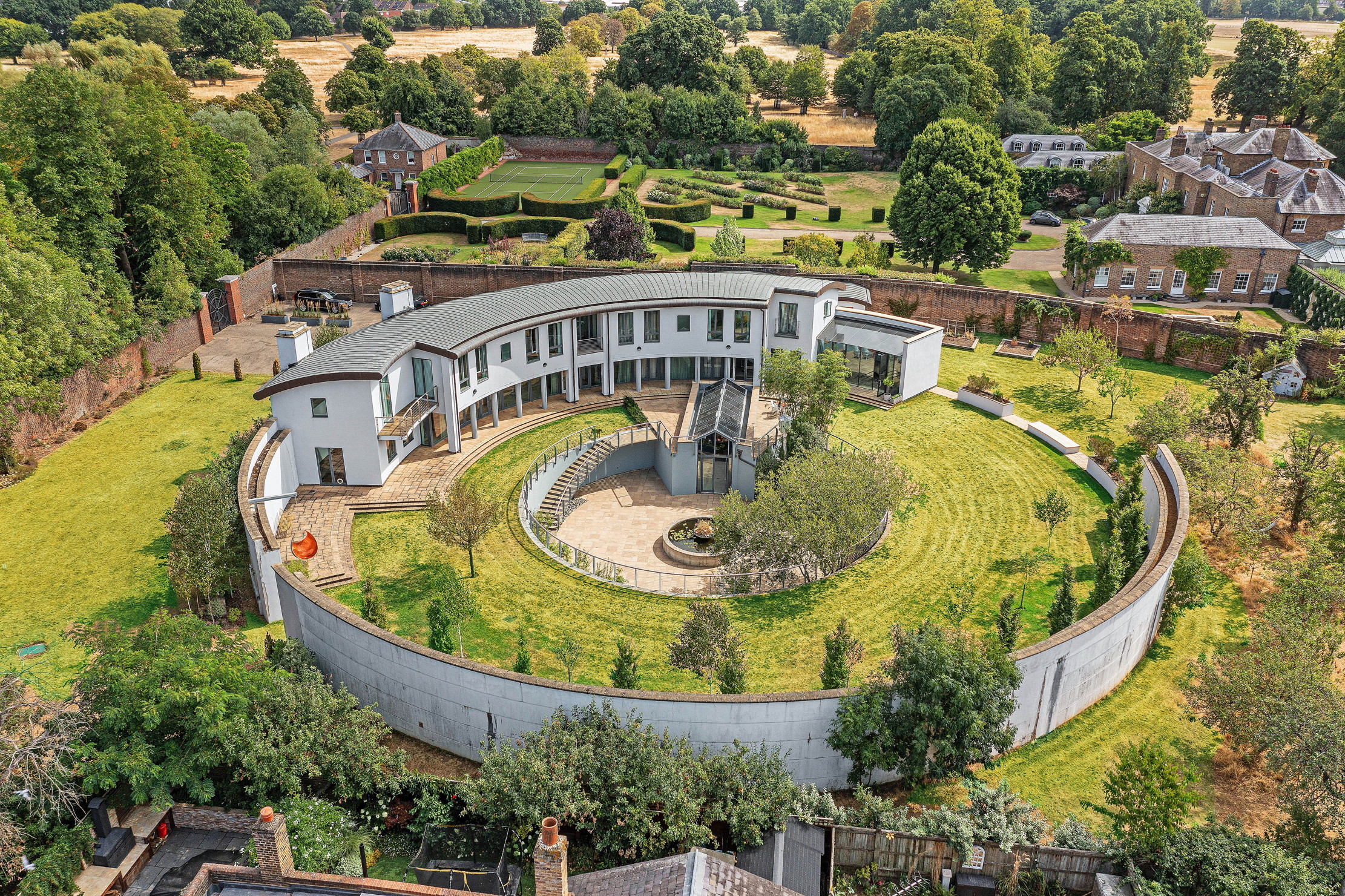 The Cold War test facility that became a beautiful family home — complete with two levels below ground
The Cold War test facility that became a beautiful family home — complete with two levels below groundRotunda would suit a spy and their family.
By James Fisher Published
-
 Five elegant East Anglian homes for sale, from £1m to £10m, as seen in Country Life
Five elegant East Anglian homes for sale, from £1m to £10m, as seen in Country LifeOur look at some of the best homes to come to market via Country Life this week includes one of Norfolk's great houses.
By James Fisher Published
-
 What would you do with 2,780 acres of pristine land in Dumfries & Galloway?
What would you do with 2,780 acres of pristine land in Dumfries & Galloway?The Cally Estate offers a world of possibilities, and four separate properties.
By James Fisher Published
-
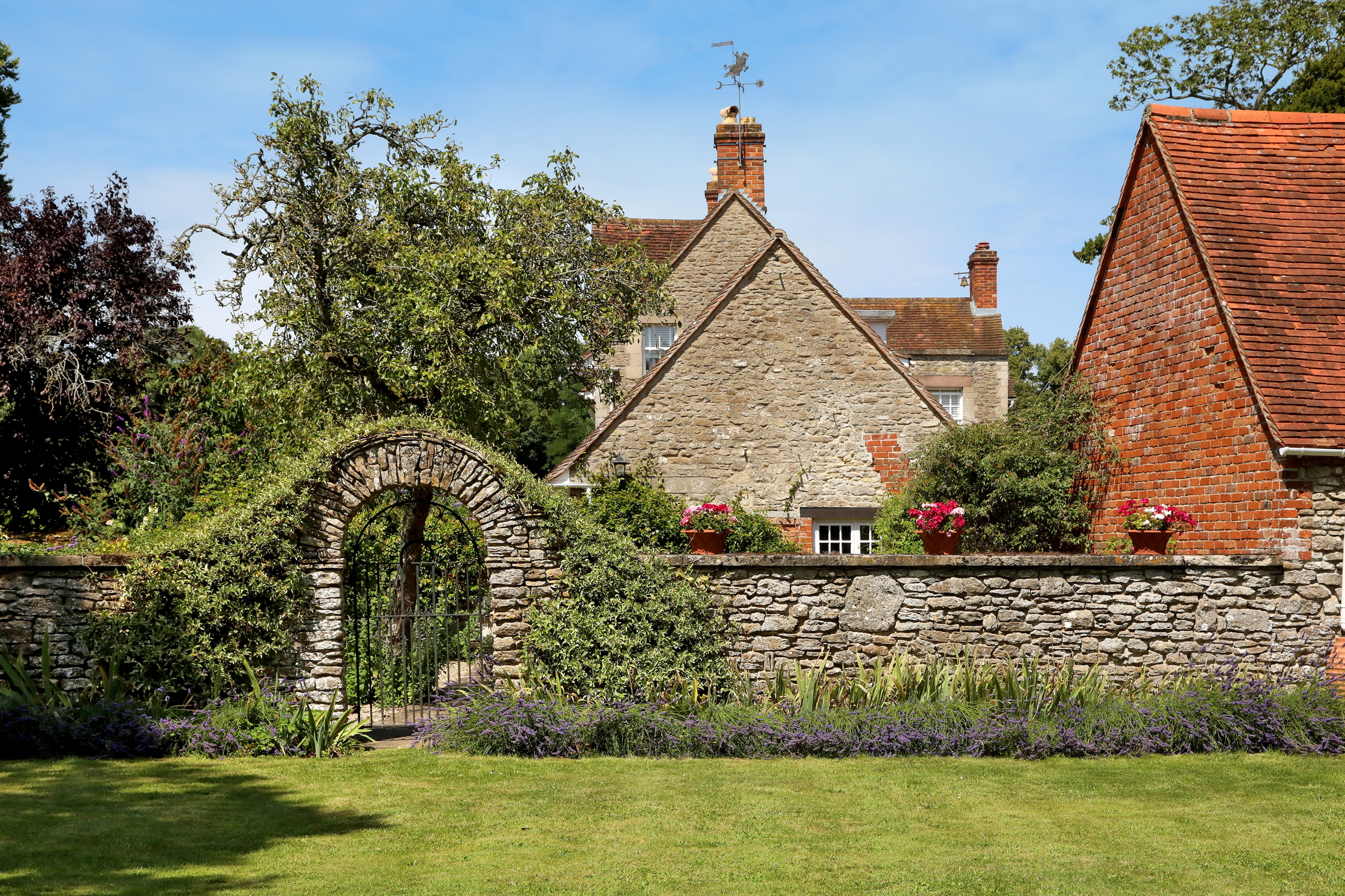 If this five-bedroom home in Oxfordshire was good enough for the Emperor of Japan, it's good enough for you
If this five-bedroom home in Oxfordshire was good enough for the Emperor of Japan, it's good enough for youThe Old Rectory in Besselsleigh is an archetypal English home with outstanding royal connections.
By James Fisher Published
