A gorgeous Berkshire house/castle-hybrid that inspired Thomas Hardy to write 'Jude The Obscure'
Penny Churchill takes a look at Fawley Manor, a glorious 17th century house that's come up for sale.
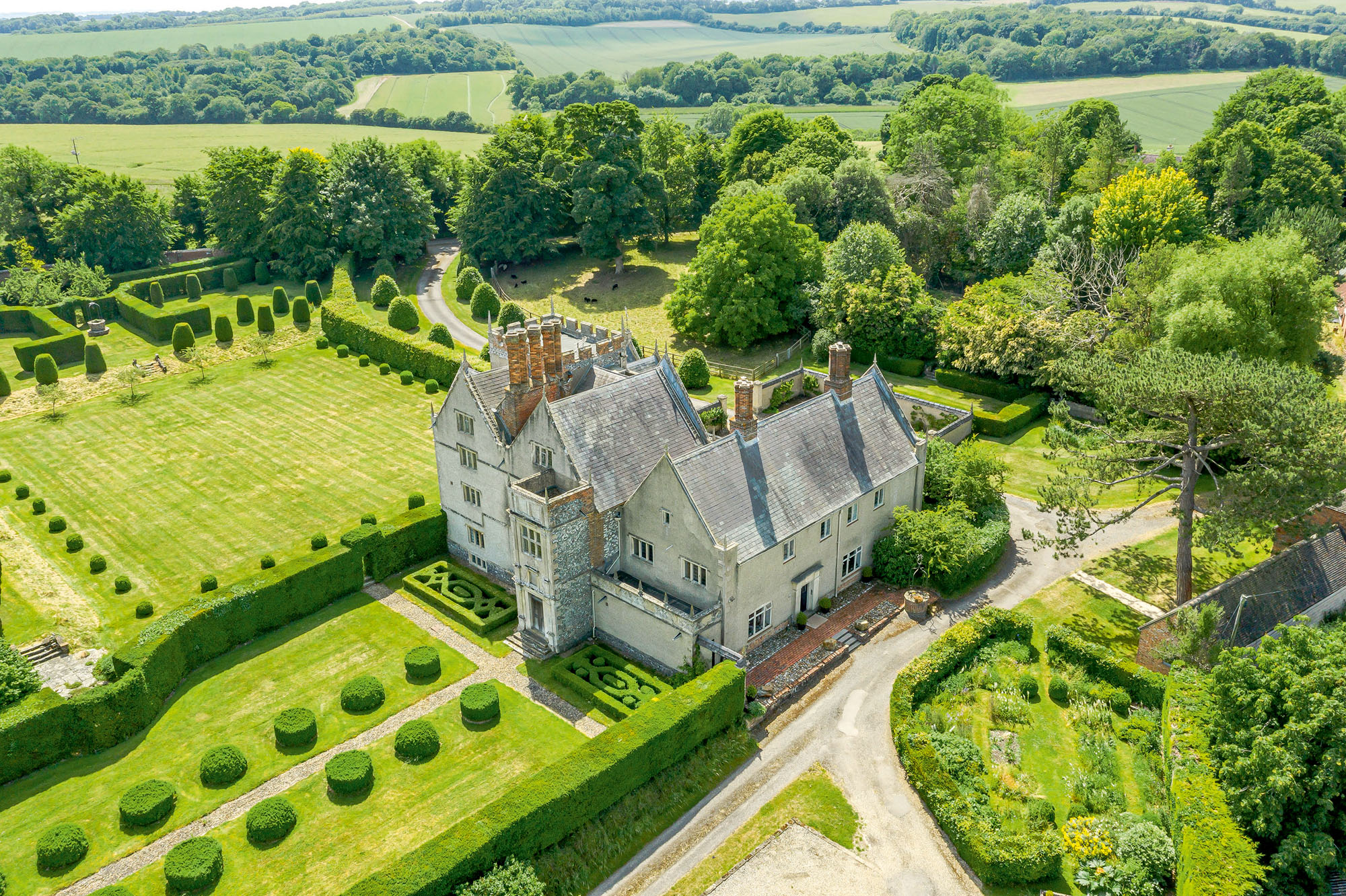

Occasionally at Country Life we come across a house where the lines are blurred between house, castle, stately home and museum; those places where cosy touches meet grand architecture, and where superb original features somehow co-exist happily with a place that’s clearly been beautifully kept.
And that’s very much the case in west Berkshire, where Alex Barton of Strutt & Parker quotes a guide price of £4.75m for Grade II*-listed Fawley Manor at South Fawley, five miles from Wantage. It’s a splendid Jacobean manor house set in nine acres of gardens and grounds overlooking the timeless beauty of the North Wessex Downs AONB.
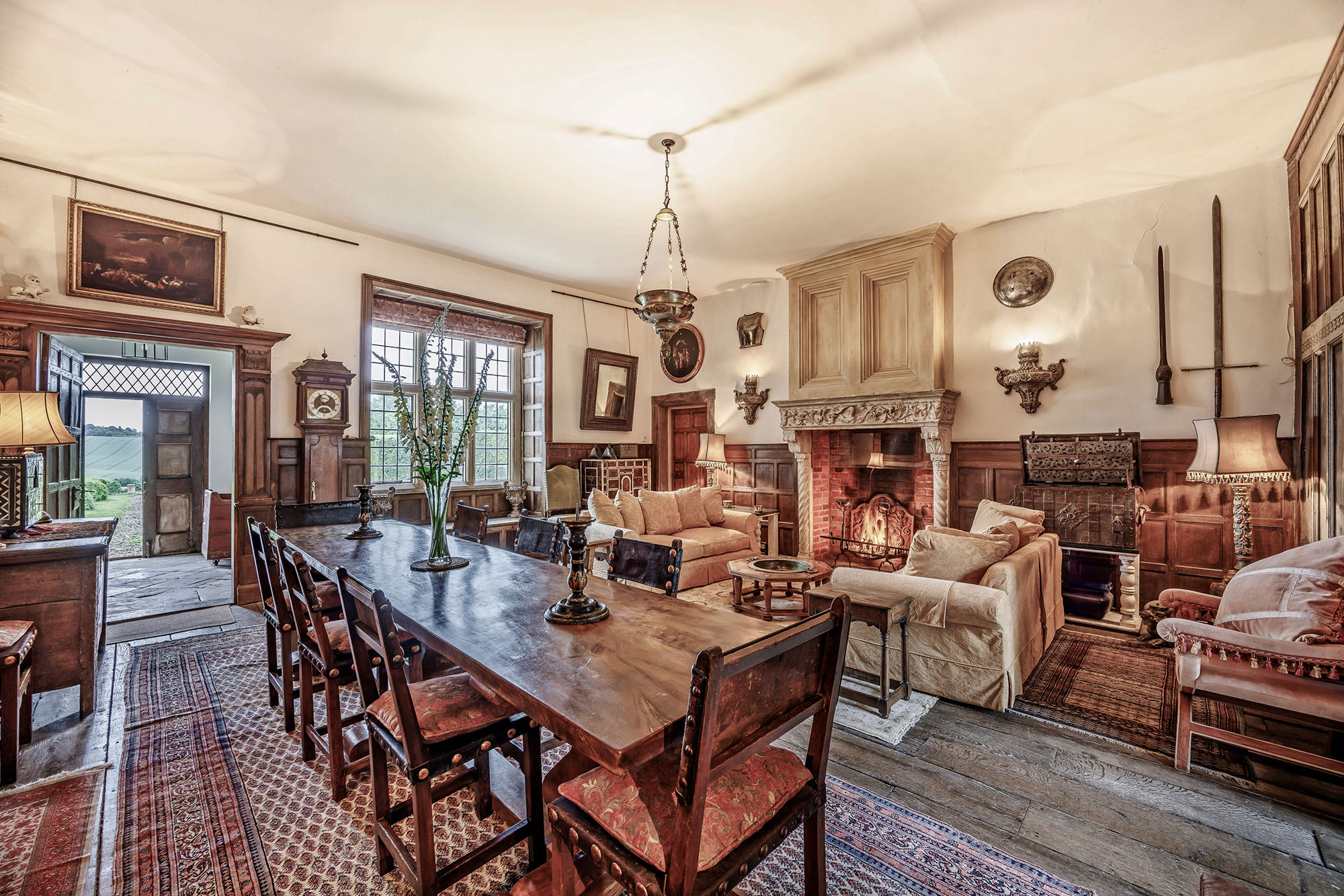
The present house was built in 1614 on the site of an earlier manor by Francis Moore, a successful barrister who was knighted in 1616, having served as MP for Reading for many years; he died at Fawley Manor in 1621. In the 19th century, Thomas Hardy is said to have visited the manor house, which provided the inspiration for his novel Jude the Obscure, in which Jude’s surname is Fawley.
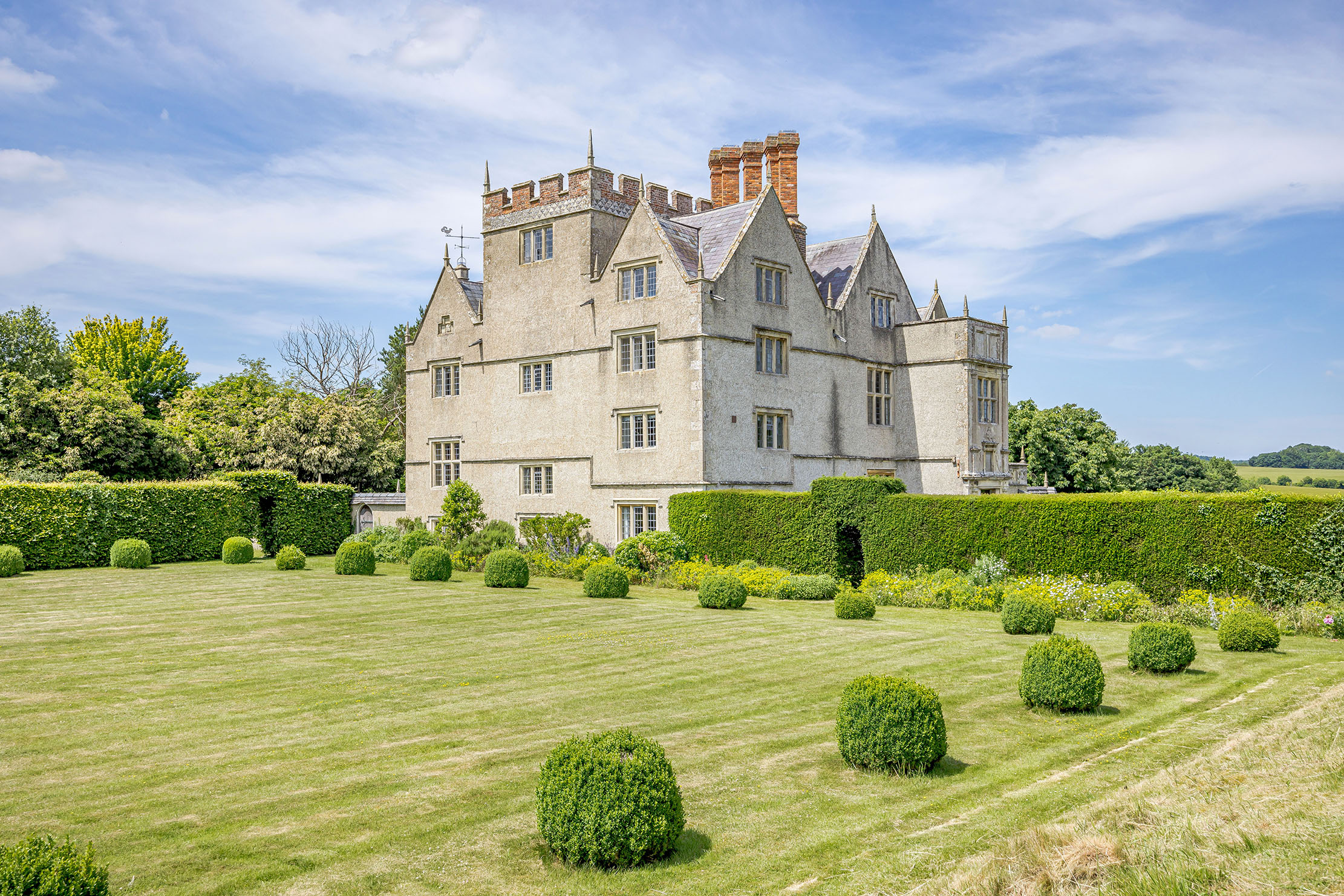
Lovingly restored by its current owners who have lived there for 40 years, the manor is arranged over four floors around a lovely original staircase.
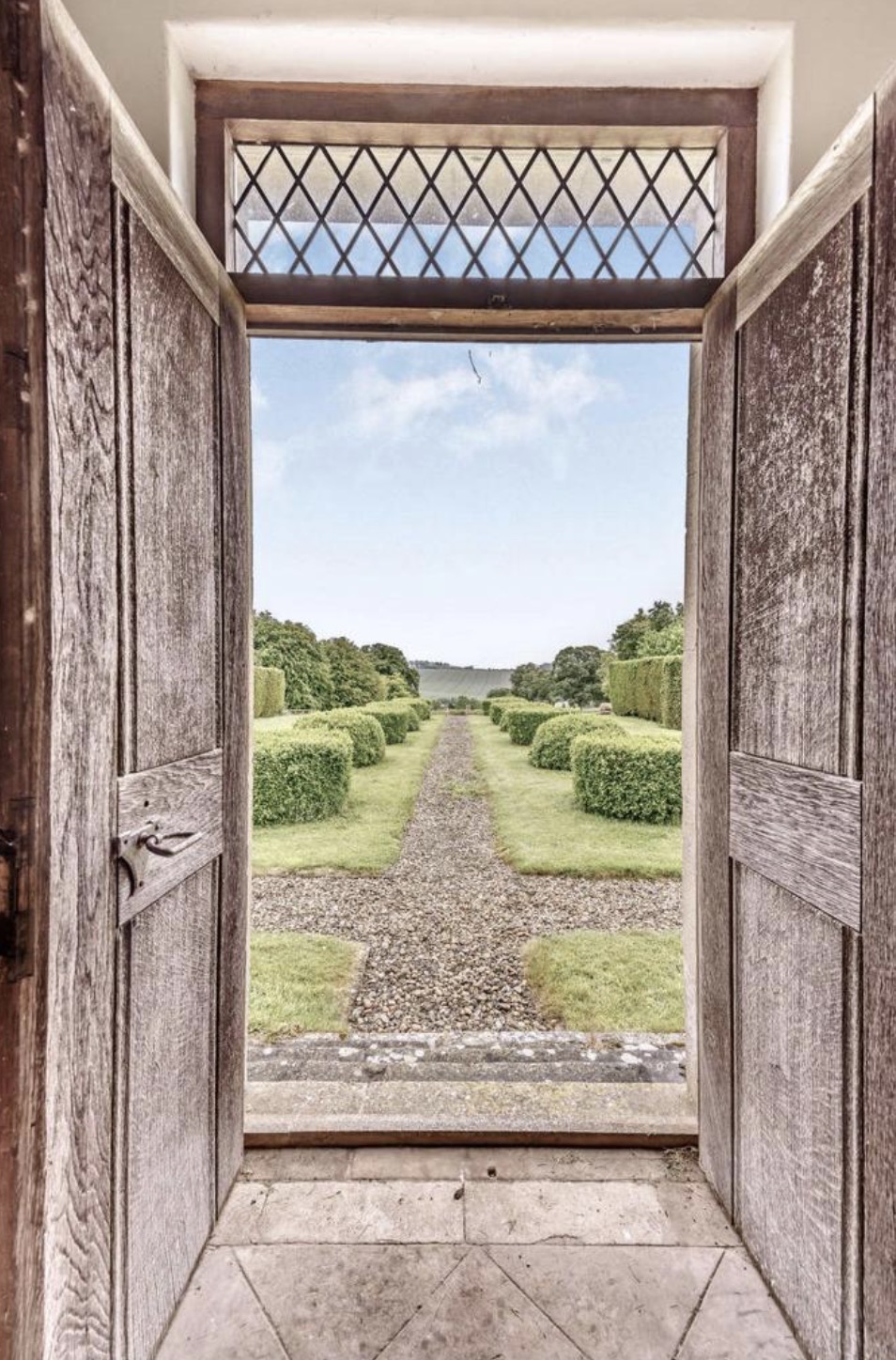
Of particular note is the Old Hall on the ground floor — a wonderful period piece with an impressive 17th-century fireplace, original screens passage, oak panelling and large stone mullioned windows overlooking the formal gardens.
On the first floor, the Oak Room is another fine reception room, 30ft in length with an open fireplace and high-level views over the Downs.
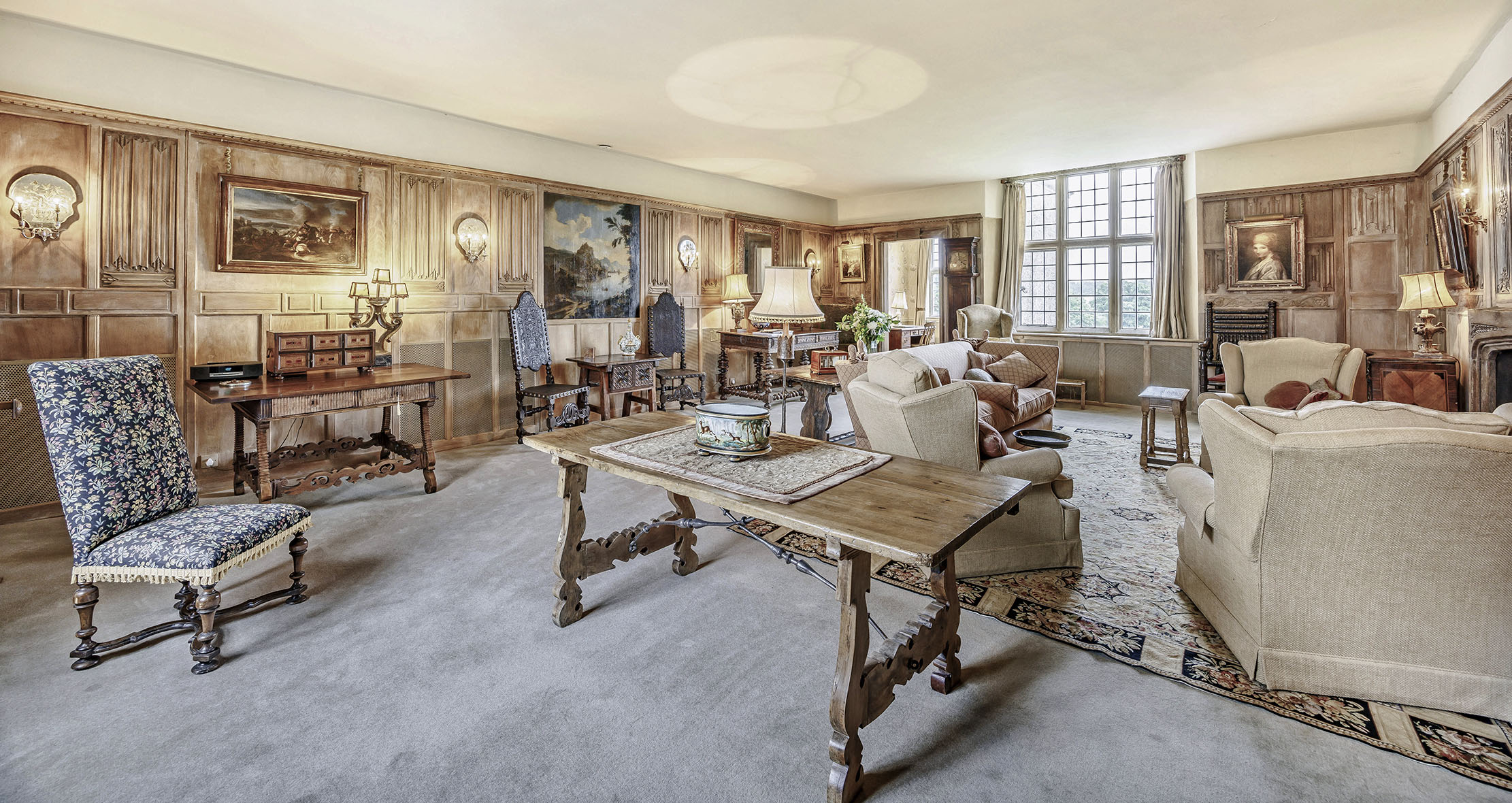
The core of the house is essentially Jacobean, offering some 6,000sq ft of accommodation including six reception rooms, 10 bedrooms and seven bathrooms. A substantial 19th-century wing provides a further 4,000sq ft of living space, which could be incorporated into the main house, if required. Outside, the gardens and grounds at Fawley Manor have been designed with the history of the house in mind.
Sign up for the Country Life Newsletter
Exquisite houses, the beauty of Nature, and how to get the most from your life, straight to your inbox.
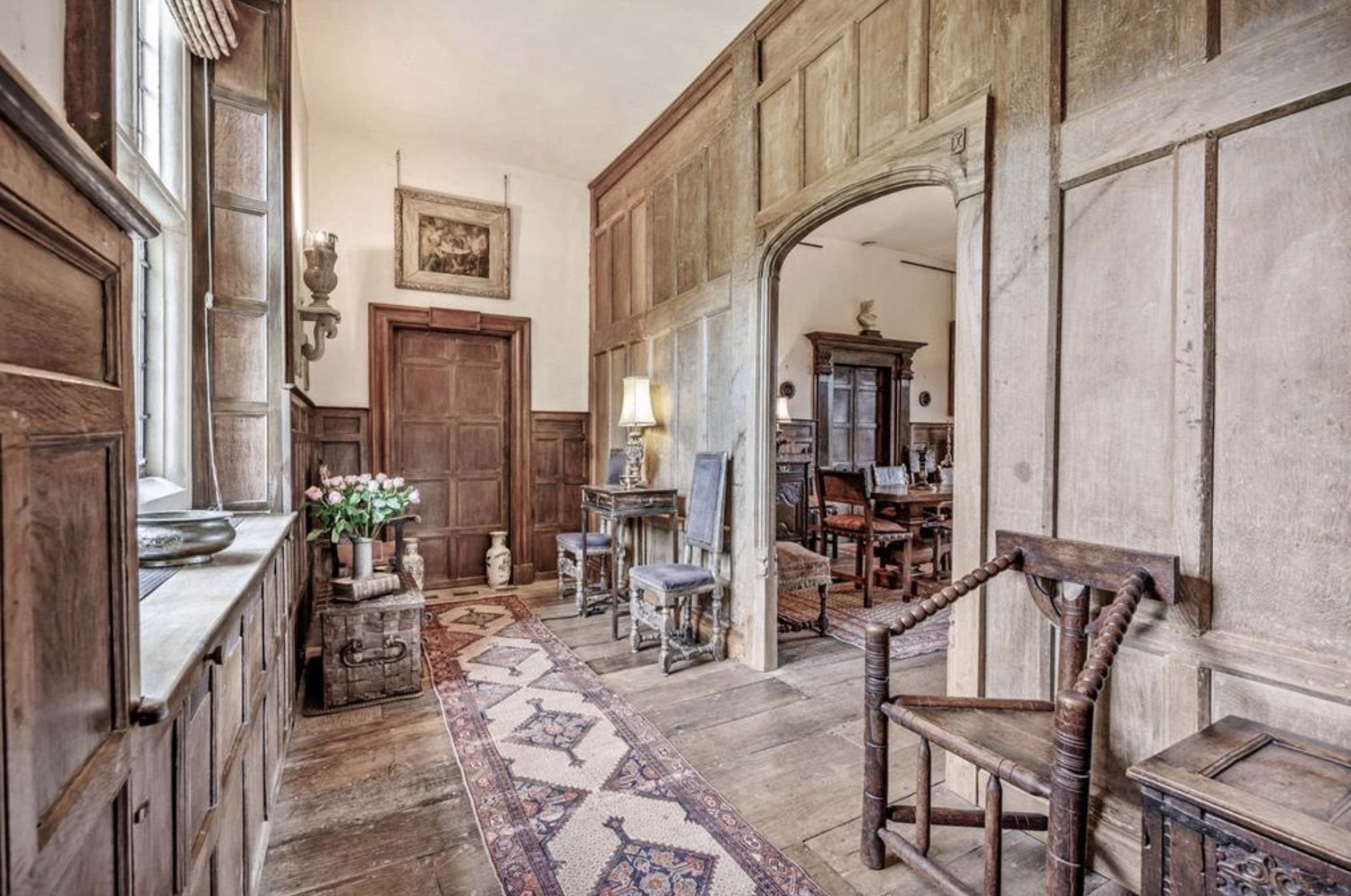
The focus is on strong geometrical topiary and avenues of evergreen trees, with more formal box parterres close to the house. There’s also an old tennis court, pond, orchard and cutting garden.
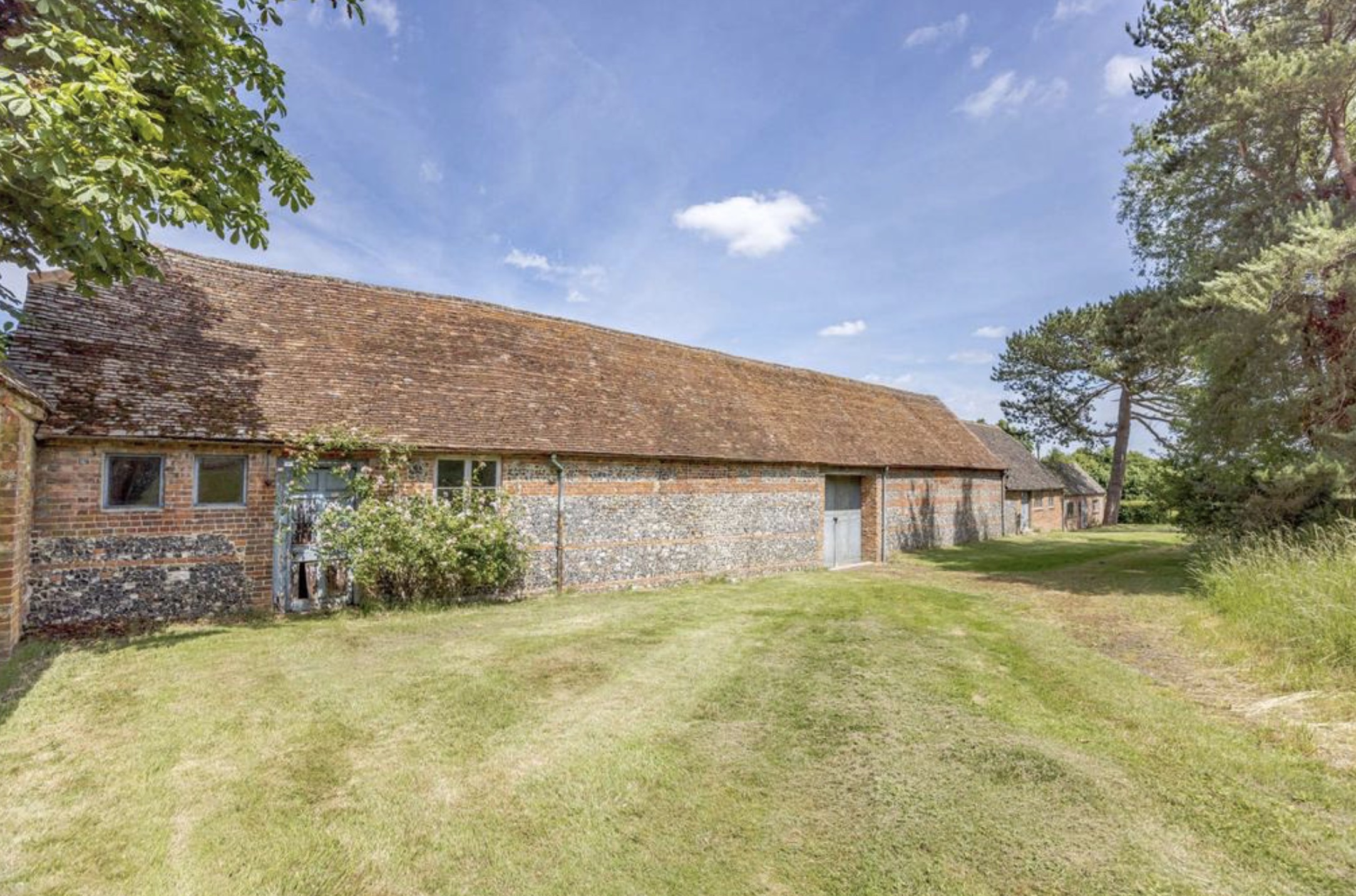
A run of stables complements the pony paddocks next to the formal gardens, and a row of brick-and-flint outbuildings could be converted to a cottage, subject to planning consent.
Fawley Manor is for sale at £4.7m via Strutt & Parker — see more details.
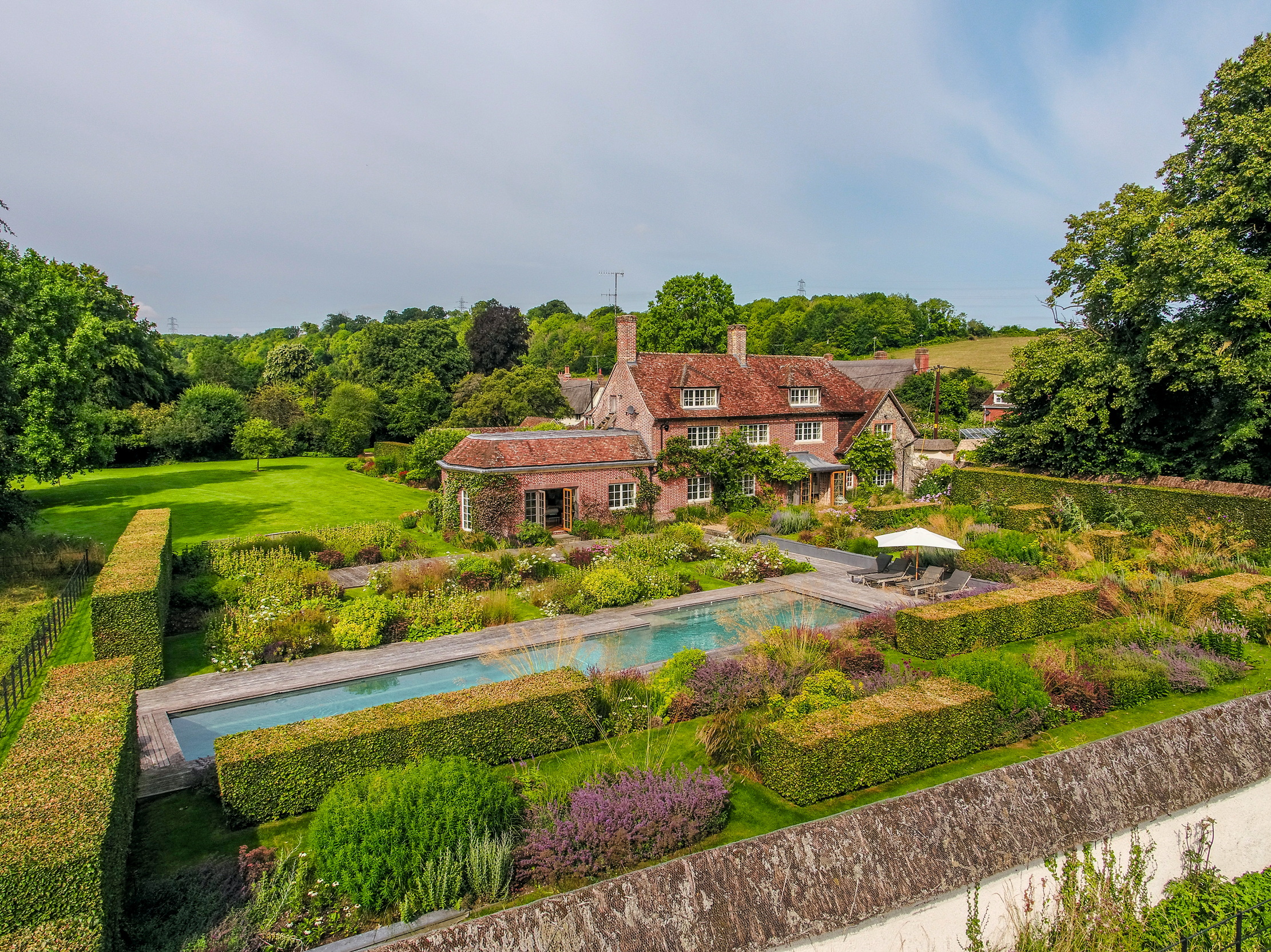
Credit: Strutt and Parker
Best country houses for sale this week
An irresistible West Country cottage and a magnificent Cumbrian country house make our pick of the finest country houses for
-
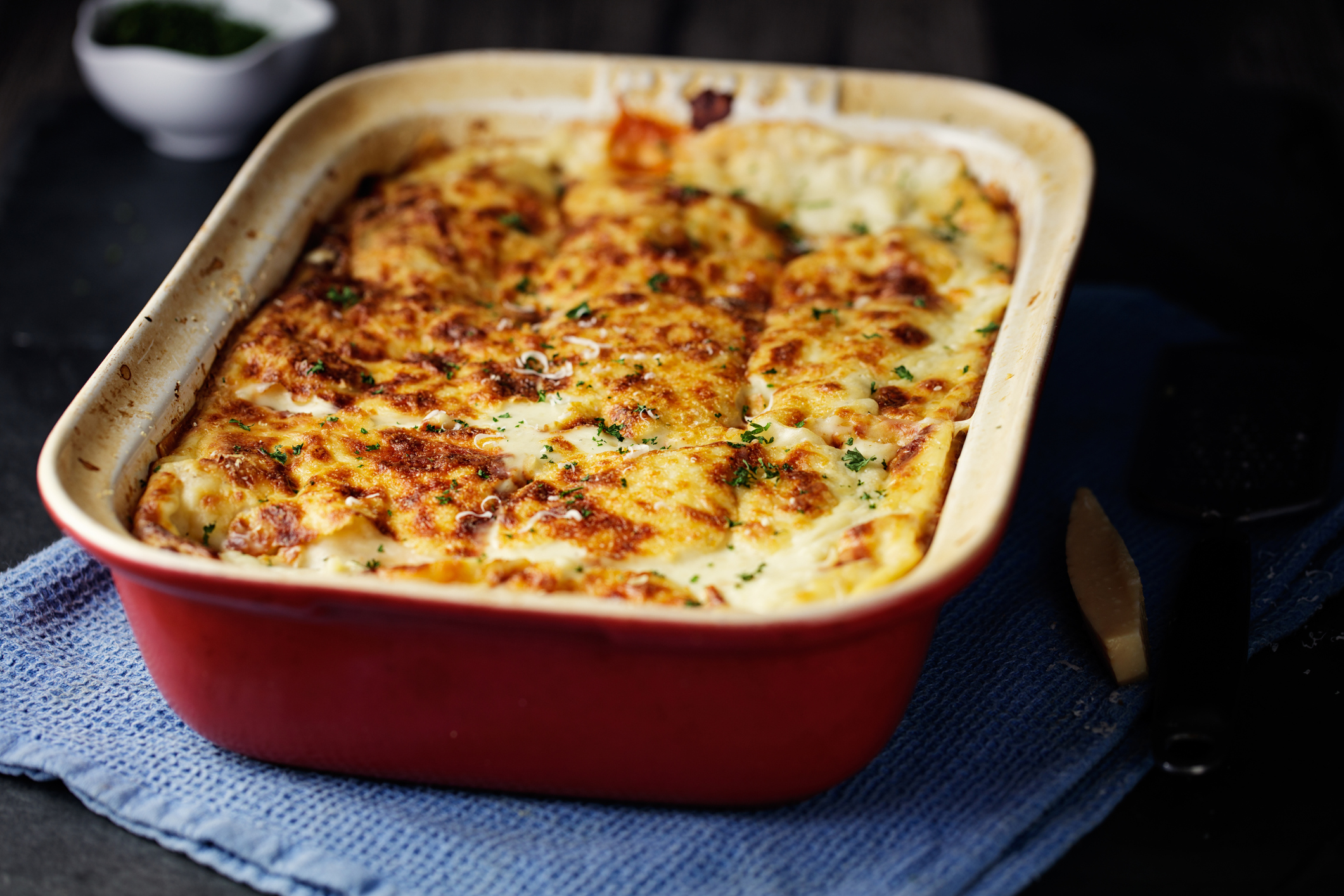 'Monolithic, multi-layered and quite, quite magnificent. This was love at first bite': Tom Parker Bowles on his lifelong love affair with lasagne
'Monolithic, multi-layered and quite, quite magnificent. This was love at first bite': Tom Parker Bowles on his lifelong love affair with lasagneAn upwardly mobile spaghetti Bolognese, lasagne al forno, with oozing béchamel and layered meaty magnificence, is a bona fide comfort classic, declares Tom Parker Bowles.
By Tom Parker Bowles Published
-
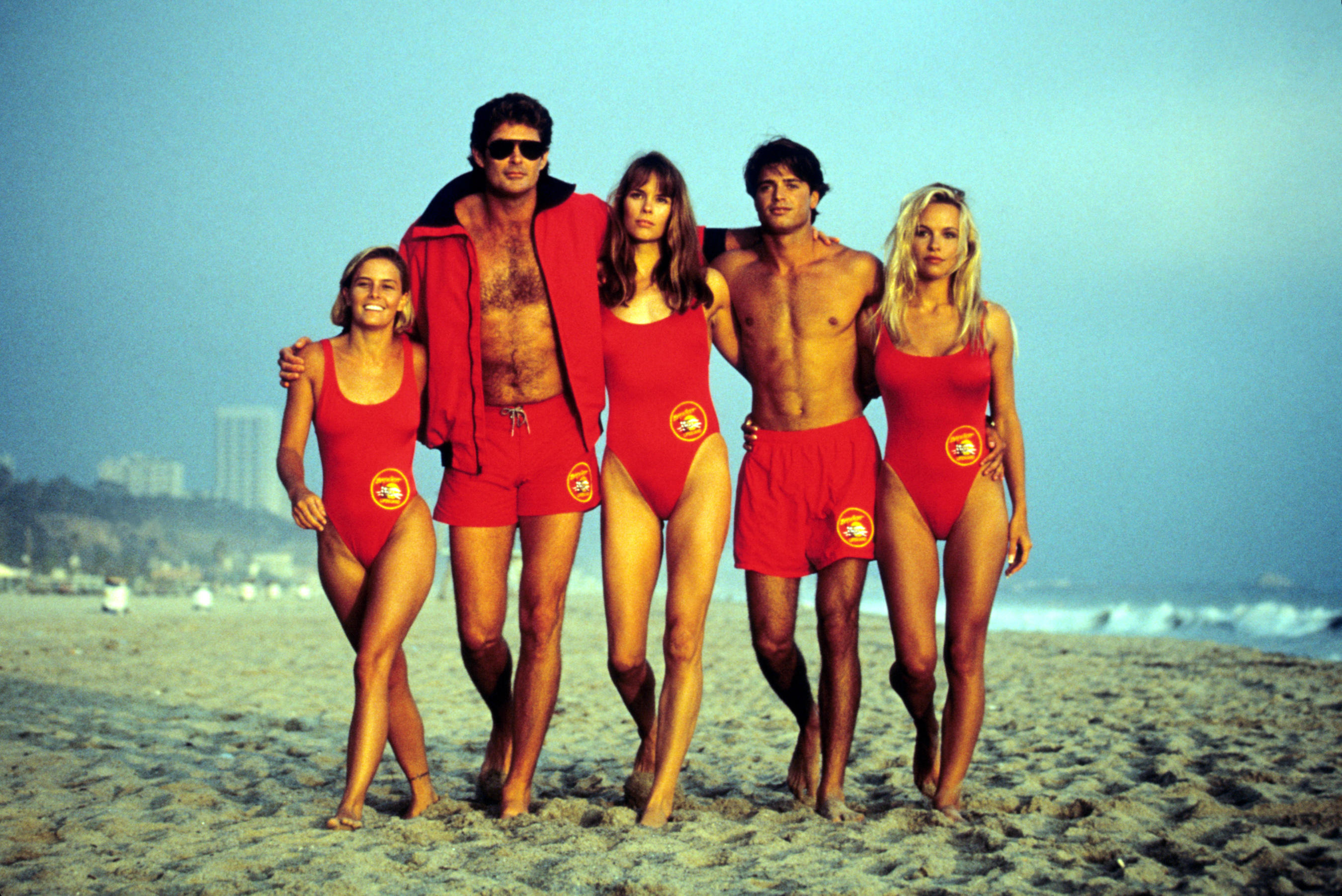 Country houses, cream teas and Baywatch: Country Life Quiz of the Day, April 24, 2025
Country houses, cream teas and Baywatch: Country Life Quiz of the Day, April 24, 2025Thursday's Quiz of the Day asks exactly how popular Baywatch became.
By Toby Keel Published
-
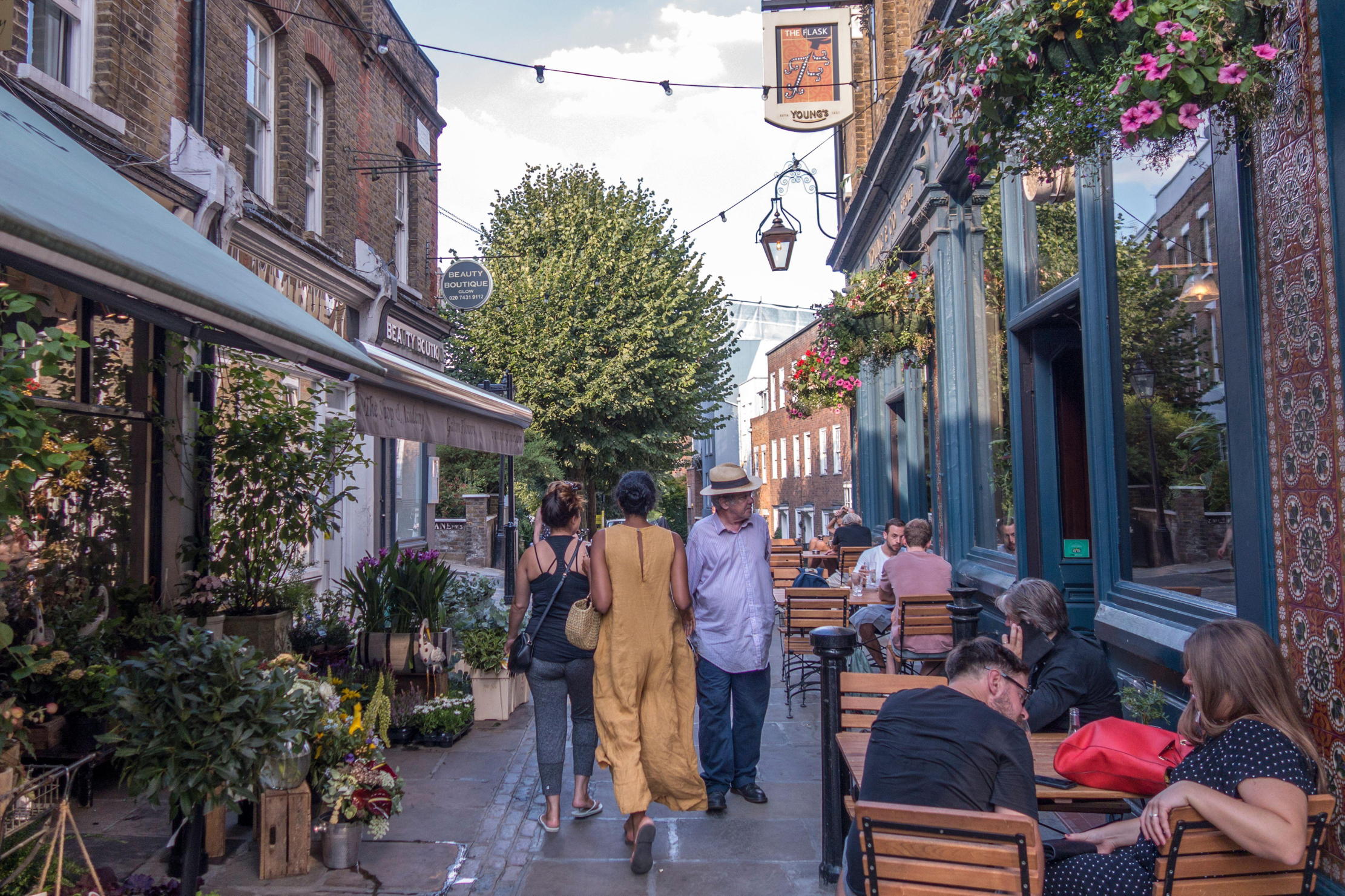 A day walking up and down the UK's most expensive street
A day walking up and down the UK's most expensive streetWinnington Road in Hampstead has an average house price of £11.9 million. But what's it really like? Lotte Brundle went to find out.
By Lotte Brundle Last updated
-
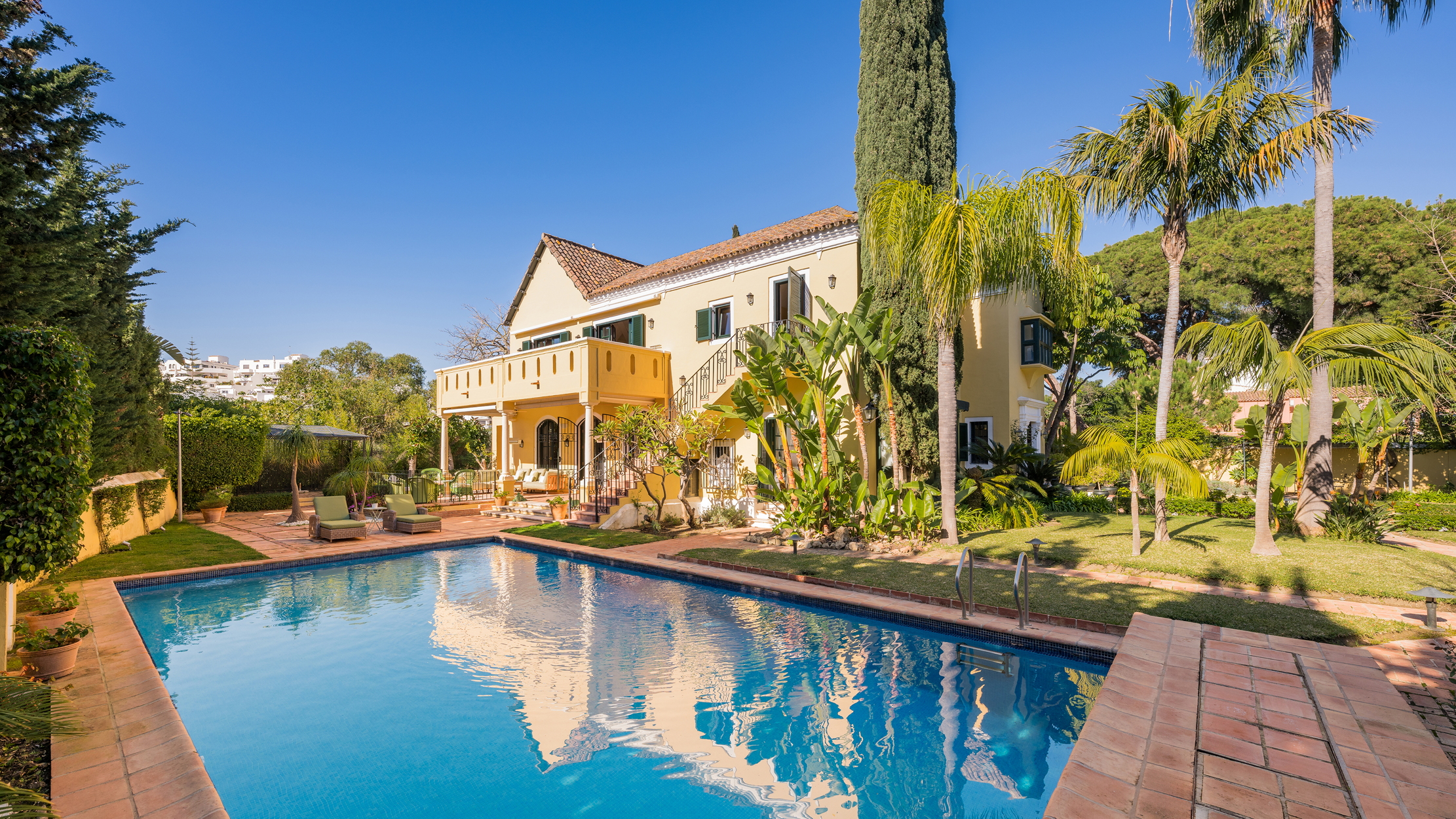 Damon Hill's former home in Marbella is the perfect place to slow down
Damon Hill's former home in Marbella is the perfect place to slow downThe glorious Andalusian-style villa is found within the Lomas de Marbella Club and just a short walk from the beach.
By James Fisher Published
-
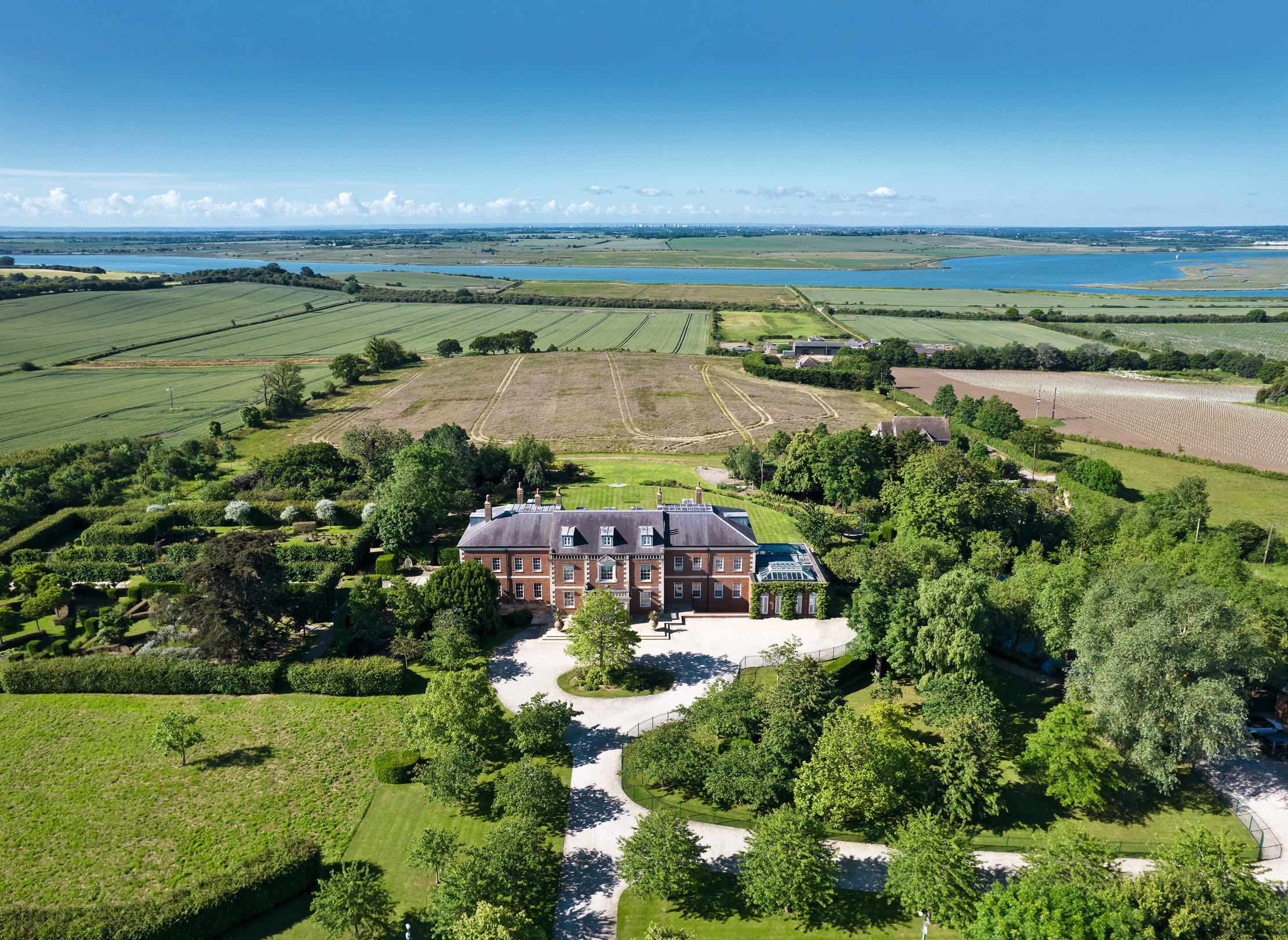 A 327-acre estate in the heart of 'England’s Côte d’Or', with a 26,000sq ft Georgian style home at its heart
A 327-acre estate in the heart of 'England’s Côte d’Or', with a 26,000sq ft Georgian style home at its heartStokes Hall in the Crouch Valley is an inspiring property looking for a new owner.
By Penny Churchill Published
-
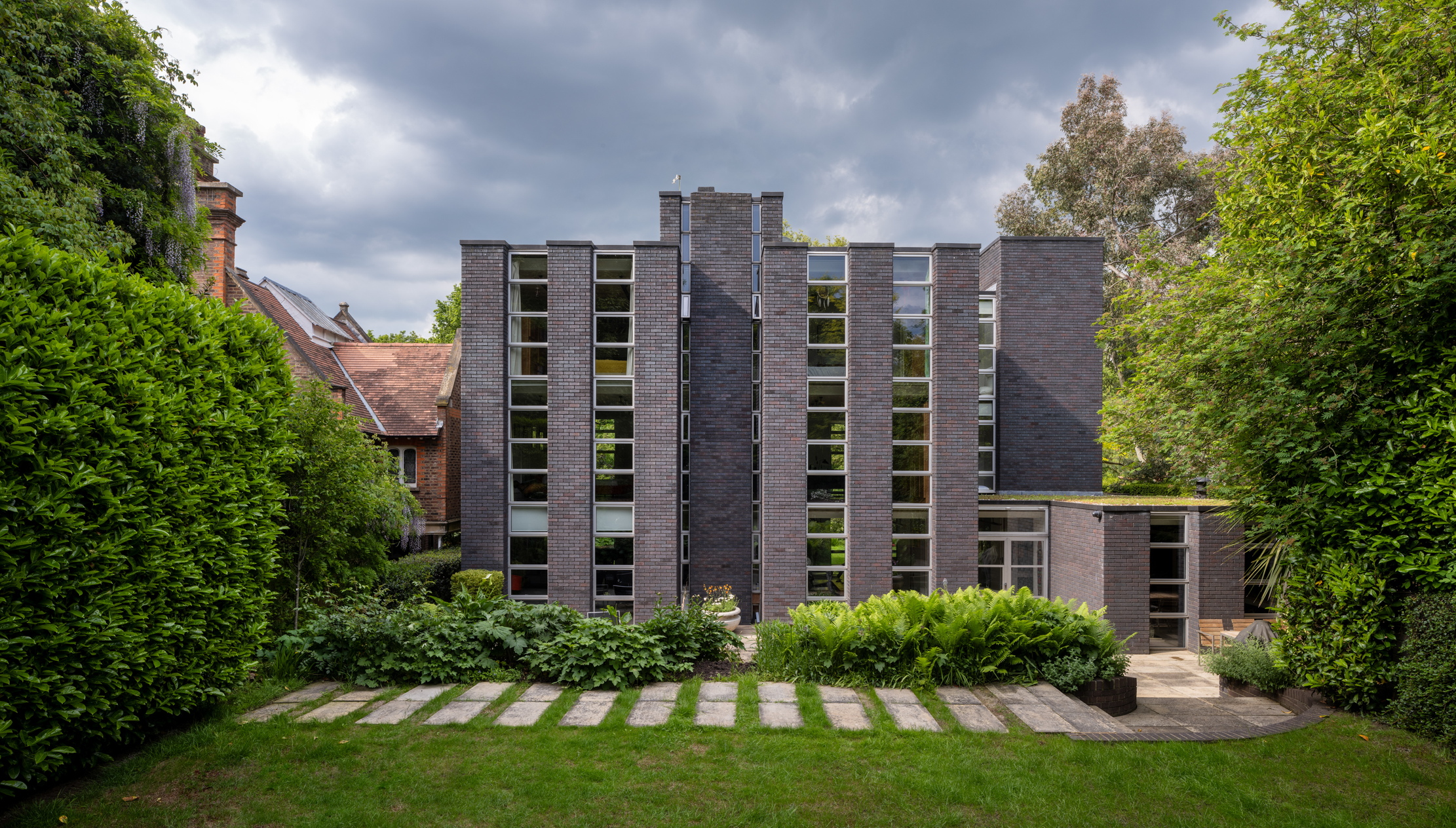 Schreiber House, 'the most significant London townhouse of the second half of the 20th century', is up for sale
Schreiber House, 'the most significant London townhouse of the second half of the 20th century', is up for saleThe five-bedroom Modernist masterpiece sits on the edge of Hampstead Heath.
By Lotte Brundle Published
-
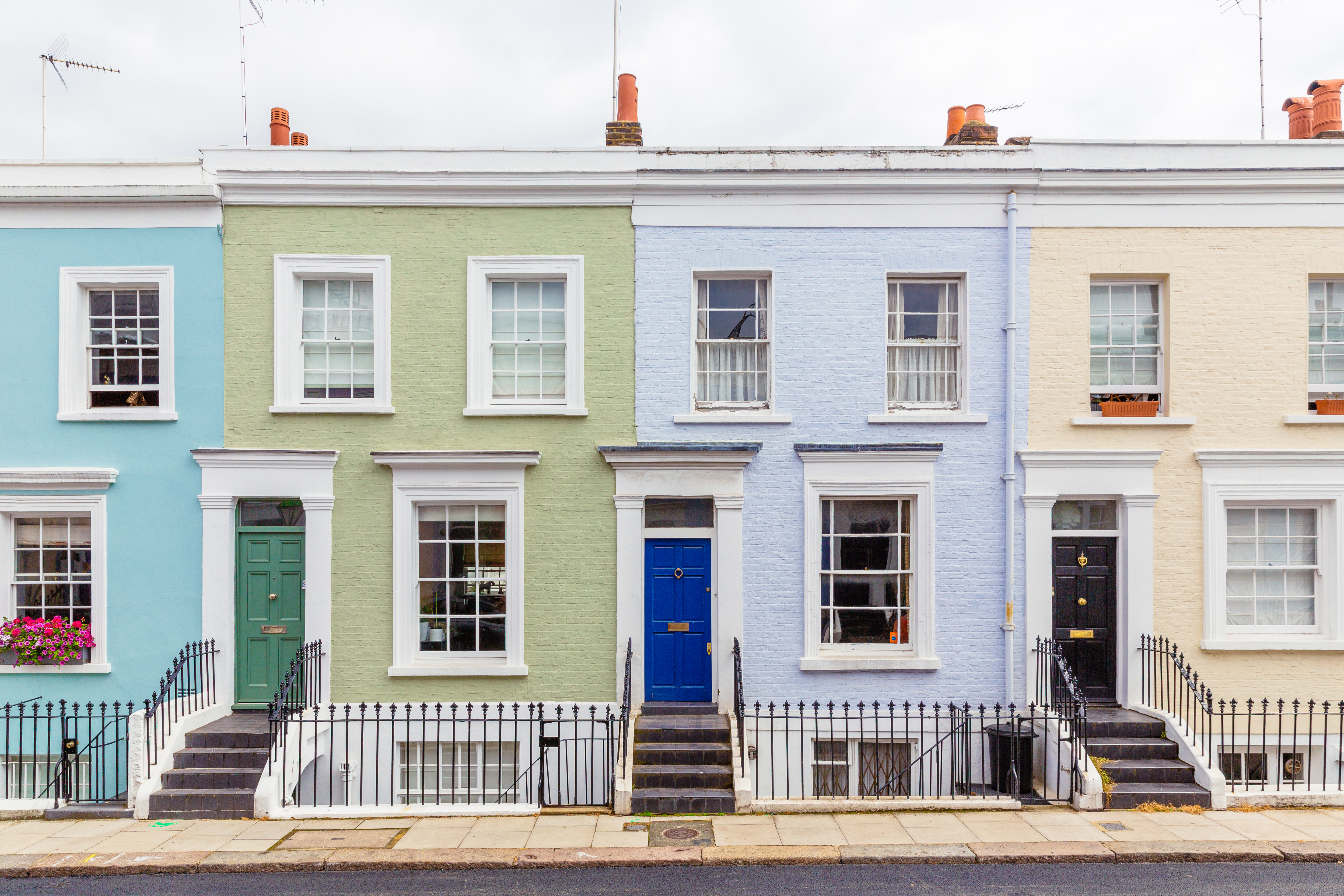 Is the 'race for space' officially over?
Is the 'race for space' officially over?During the lockdowns, many thought the countryside was the place to be. It seems many are now changing their minds.
By Annabel Dixon Last updated
-
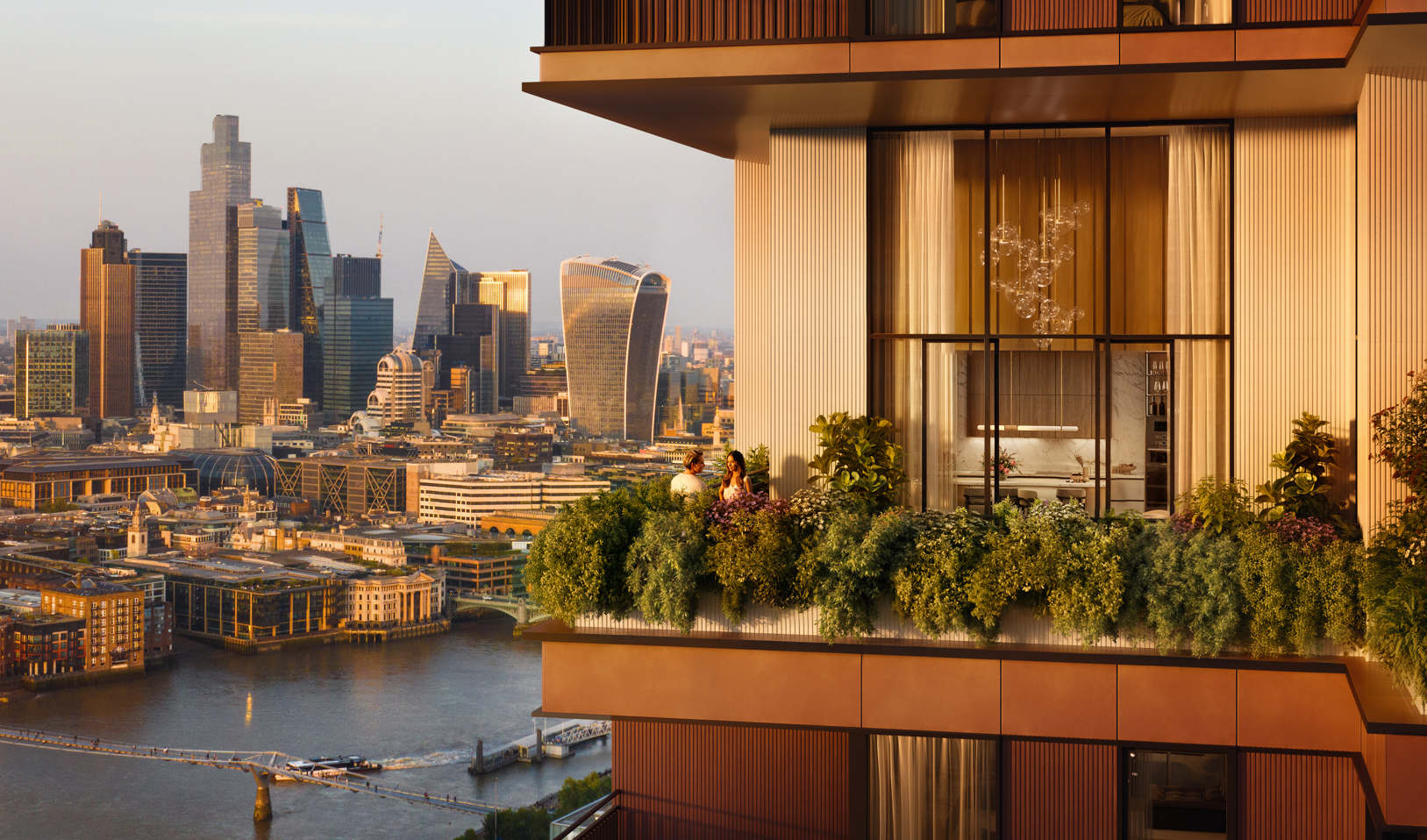 What's a 'wellness village' and will it tempt you back into the office?
What's a 'wellness village' and will it tempt you back into the office?The team behind London's first mixed-use ‘wellness village’ says it has the magic formula for tempting workers back into offices.
By Annunciata Elwes Published
-
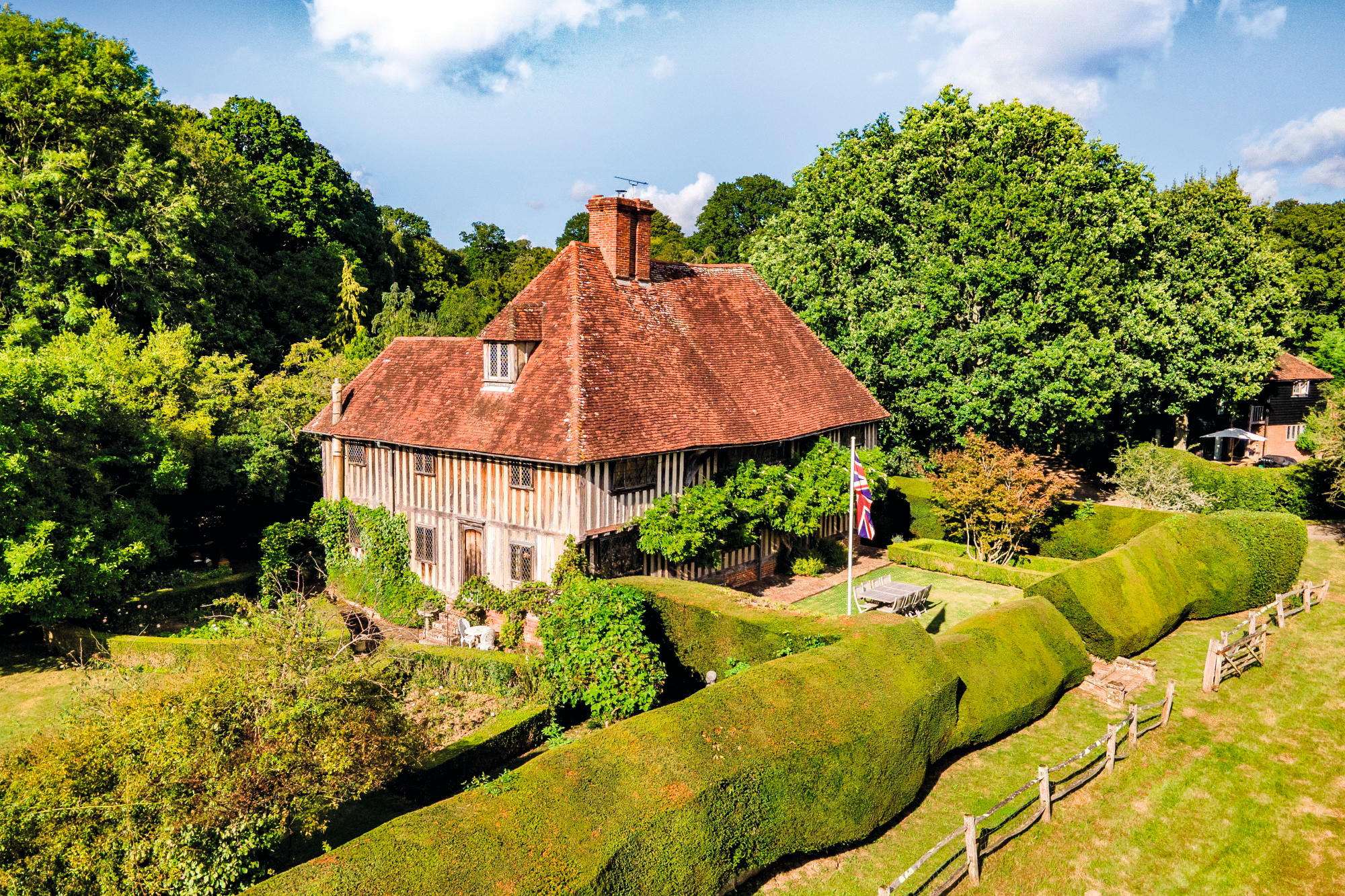 A mini estate in Kent that's so lovely it once featured in Simon Schama's 'History of Britain'
A mini estate in Kent that's so lovely it once featured in Simon Schama's 'History of Britain'The Paper Mill estate is a picture-postcard in the Garden of England.
By Penny Churchill Published
-
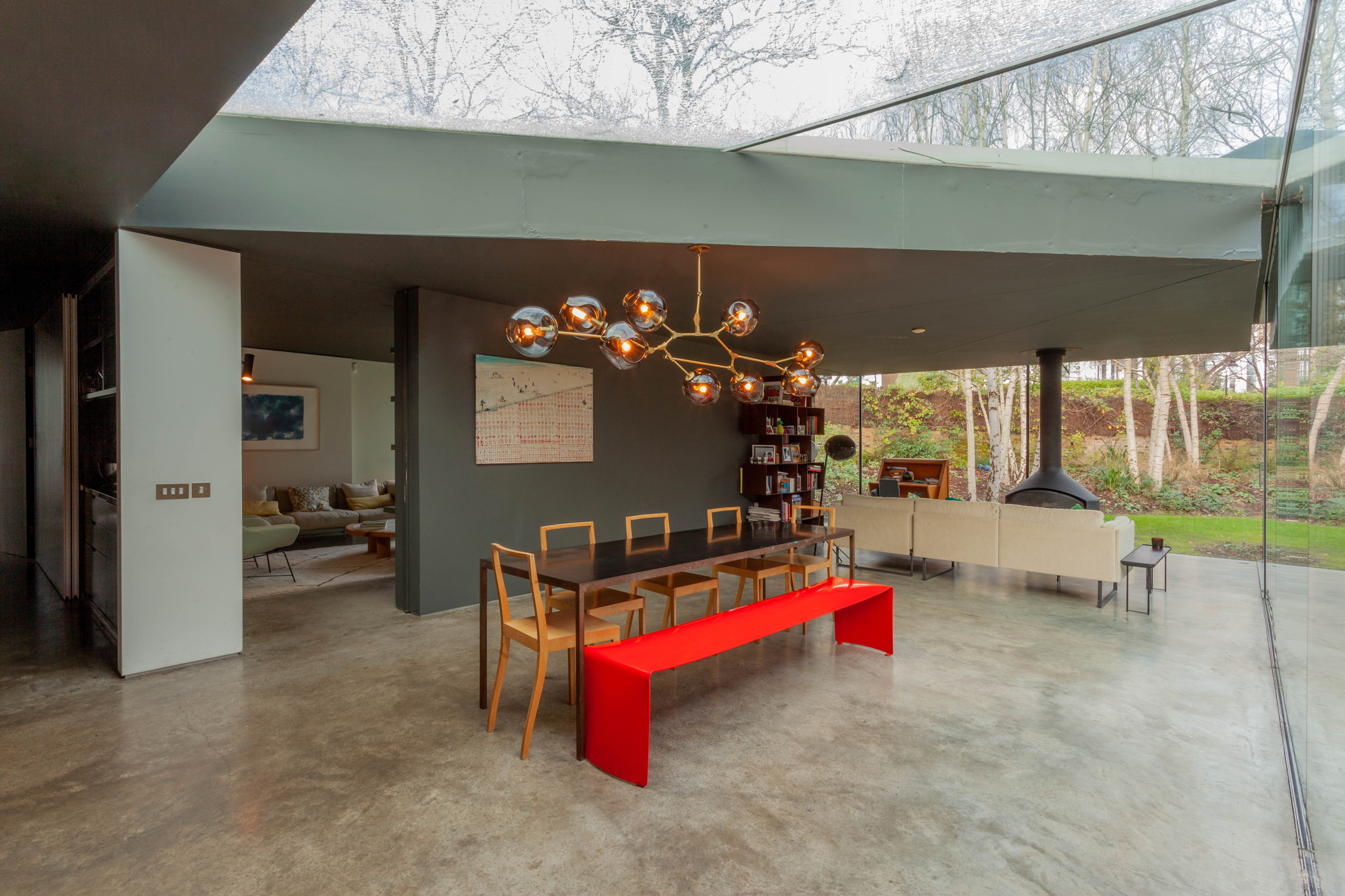 Hidden excellence in a £7.5 million north London home
Hidden excellence in a £7.5 million north London homeBehind the traditional façades of Provost Road, you will find something very special.
By James Fisher Published
