An irresistible 'gardener's paradise' in Somerset that's on the market for the first time in 52 years
Barr House at Bishop's Hull has been a much cherished home and is something of a gardener's paradise.
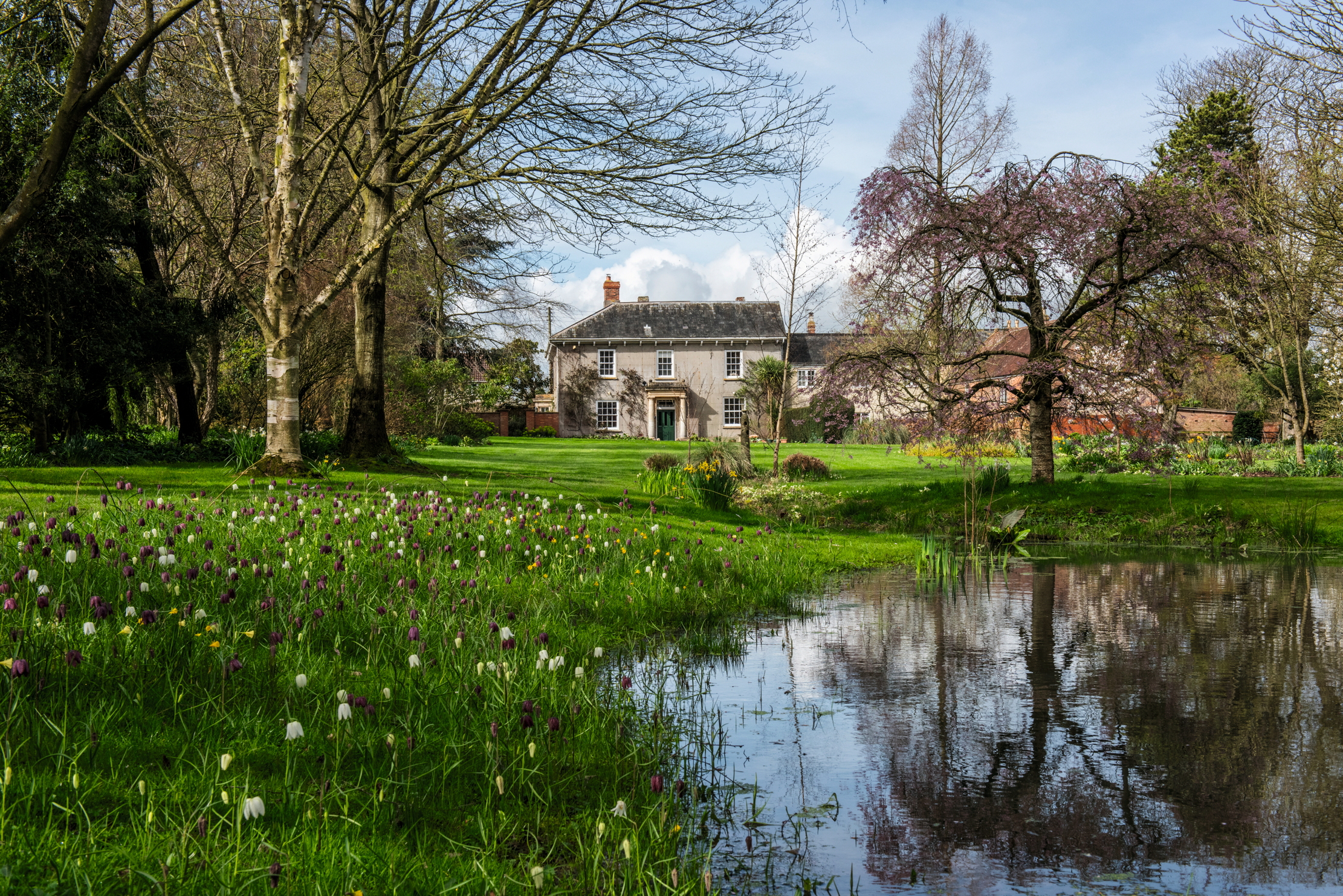

In Somerset, Florence Biss of Knight Frank in Exeter is handling the sale of charming, Grade II-listed Barr House in a hamlet at Bishop’s Hull, which sits in open countryside near the western edge of Taunton, three miles from the town centre and Taunton mainline station (London Paddington, one hour 40 minutes).
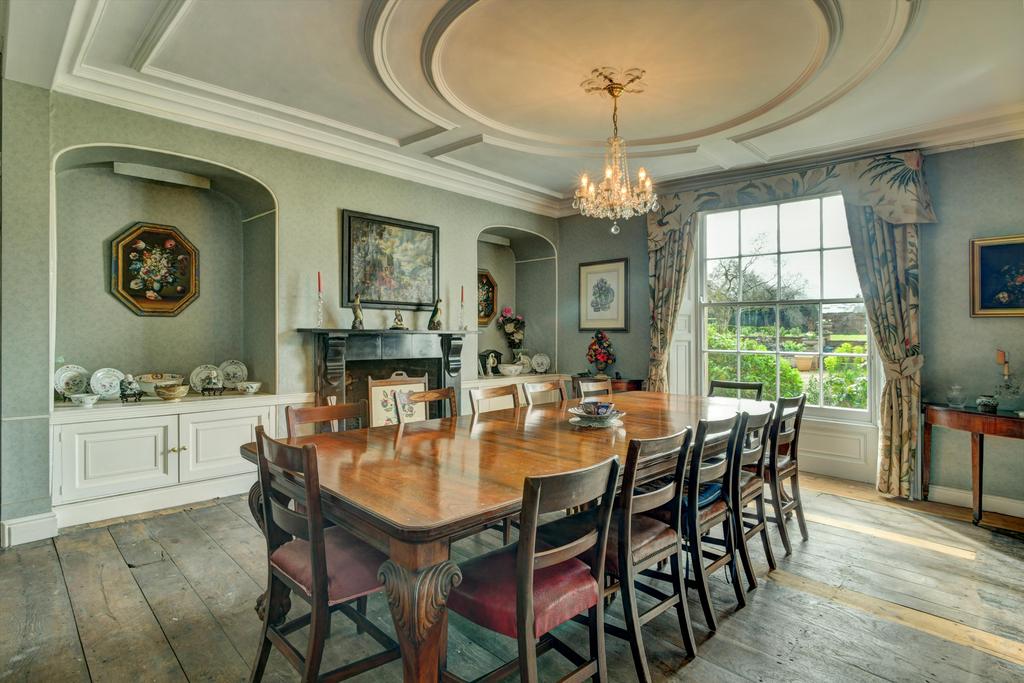
She quotes a guide price of £1.5m for the former 17th-century farmhouse, which, according to research compiled by Somerset county archivist Robin Bush, was ‘Georgianised’ in the mid 18th century by James Hine, whose family had owned the property for more than 100 years. He incorporated the original building into a much larger and grander, south-facing, U-plan house with rendered walls grooved to resemble cut stone, a Bath-stone colonnaded porch, tall sash windows and a Welsh-slate roof with deep eaves.
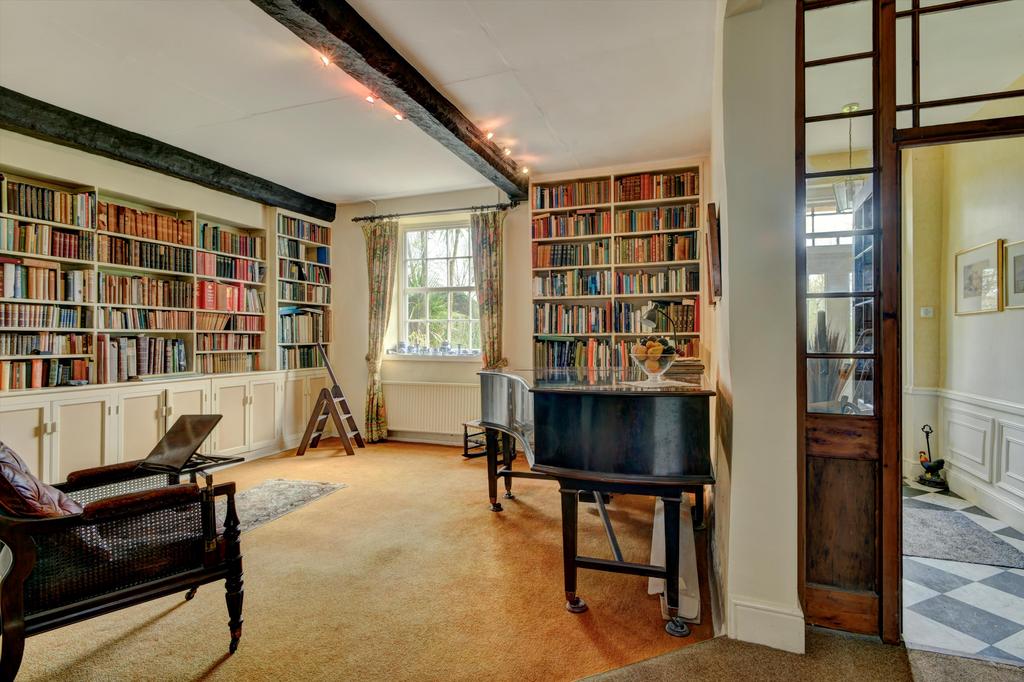
For the past 52 years, Barr House has been the cherished family home of Christine, Lady Skelmersdale and her late husband, Roger Bootle-Wilbraham, 7th Lord Skelmersdale, both enthusiastic gardeners, who, in 1972, bought the house in a state of semi-dereliction.
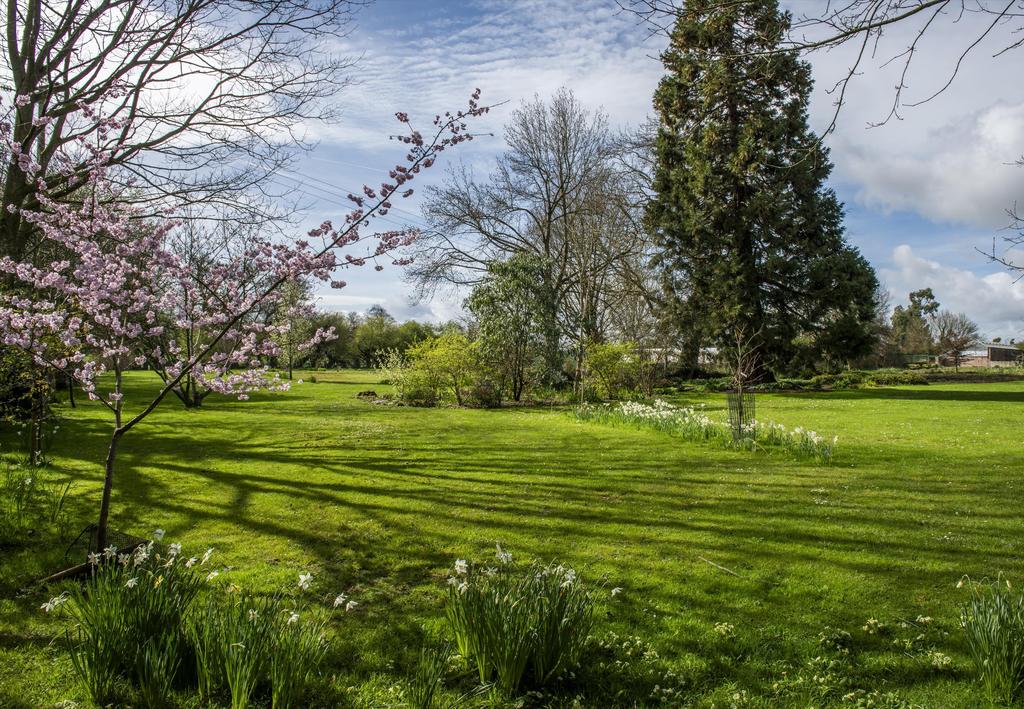
They also acquired Broadleigh Gardens, a specialist nursery founded in the 1940s by Alec Gray, who was famous for breeding miniature daffodils.
For the past 50-odd years, Lady Skelmersdale has overseen Broadleigh’s expansion into one of the country’s leading small-bulb specialists, supplying customers by mail order throughout the EU.
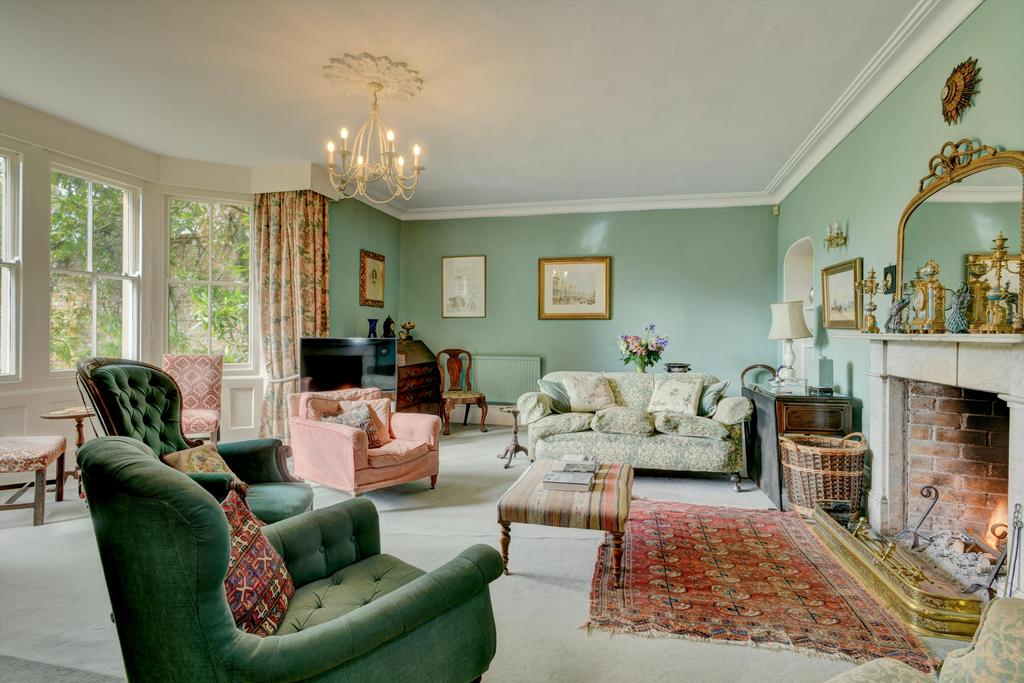
At the same time, the couple undertook a full programme of restoration and improvement of Barr House, which sits in the north-west corner of its grounds overlooking some two acres of established formal gardens to the east and south; the remaining two-plus acres of grounds is currently occupied by Broadleigh Gardens, which will soon close its doors for good.
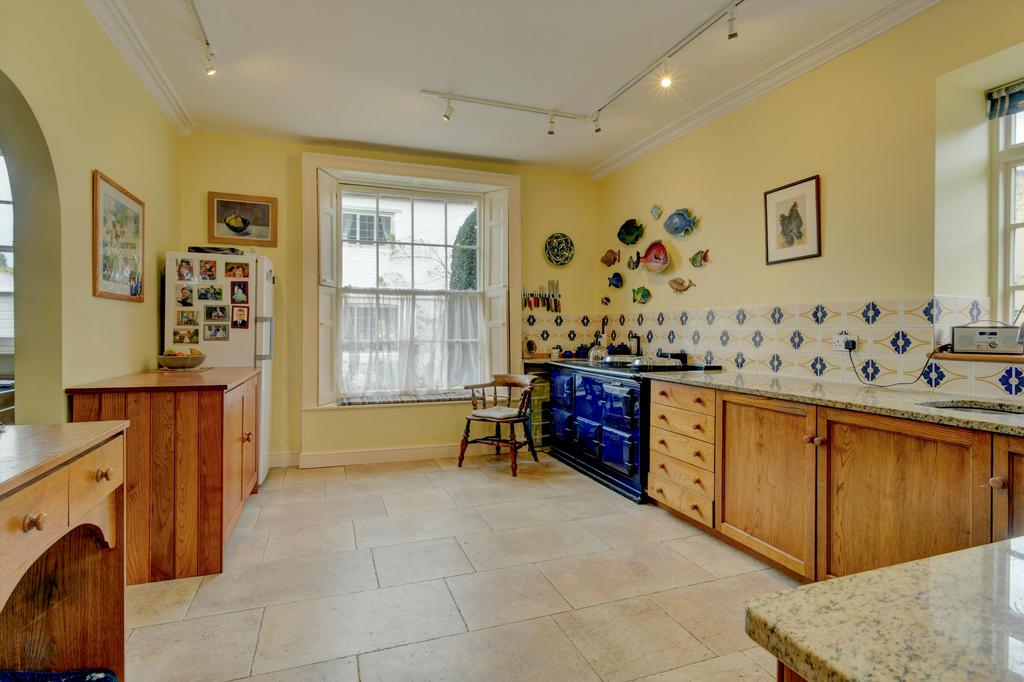
For sale as a whole, Barr House and Broadleigh Gardens are approached off a little-used country lane close to the River Tone. In all, the property offers 6,123sq ft of well-proportioned living space on two floors, including a porch and entrance hall, three main reception rooms, an open-plan hall and sitting room, office, kitchen, various utilities, seven bedrooms and three bathrooms. It also takes in a two-bedroom cottage, while secondary buildings include a stable yard, stable block and a number of outbuildings.
Sign up for the Country Life Newsletter
Exquisite houses, the beauty of Nature, and how to get the most from your life, straight to your inbox.
-
 'To exist in this world relies on the hands of others': Roger Powell and modern British bookbinding
'To exist in this world relies on the hands of others': Roger Powell and modern British bookbindingAn exhibition on the legendary bookbinder Roger Powell reveals not only his great skill, but serves to reconnect us with the joy, power and importance of real craftsmanship.
By Hussein Kesvani Published
-
 Spam: The tinned meaty treat that brought a taste of the ‘hot-dog life of Hollywood’ to war-weary Britain
Spam: The tinned meaty treat that brought a taste of the ‘hot-dog life of Hollywood’ to war-weary BritainCourtesy of our ‘special relationship’ with the US, Spam was a culinary phenomenon, says Mary Greene. So much so that in 1944, London’s Simpson’s, renowned for its roast beef, was offering creamed Spam casserole instead.
By Country Life Last updated
-
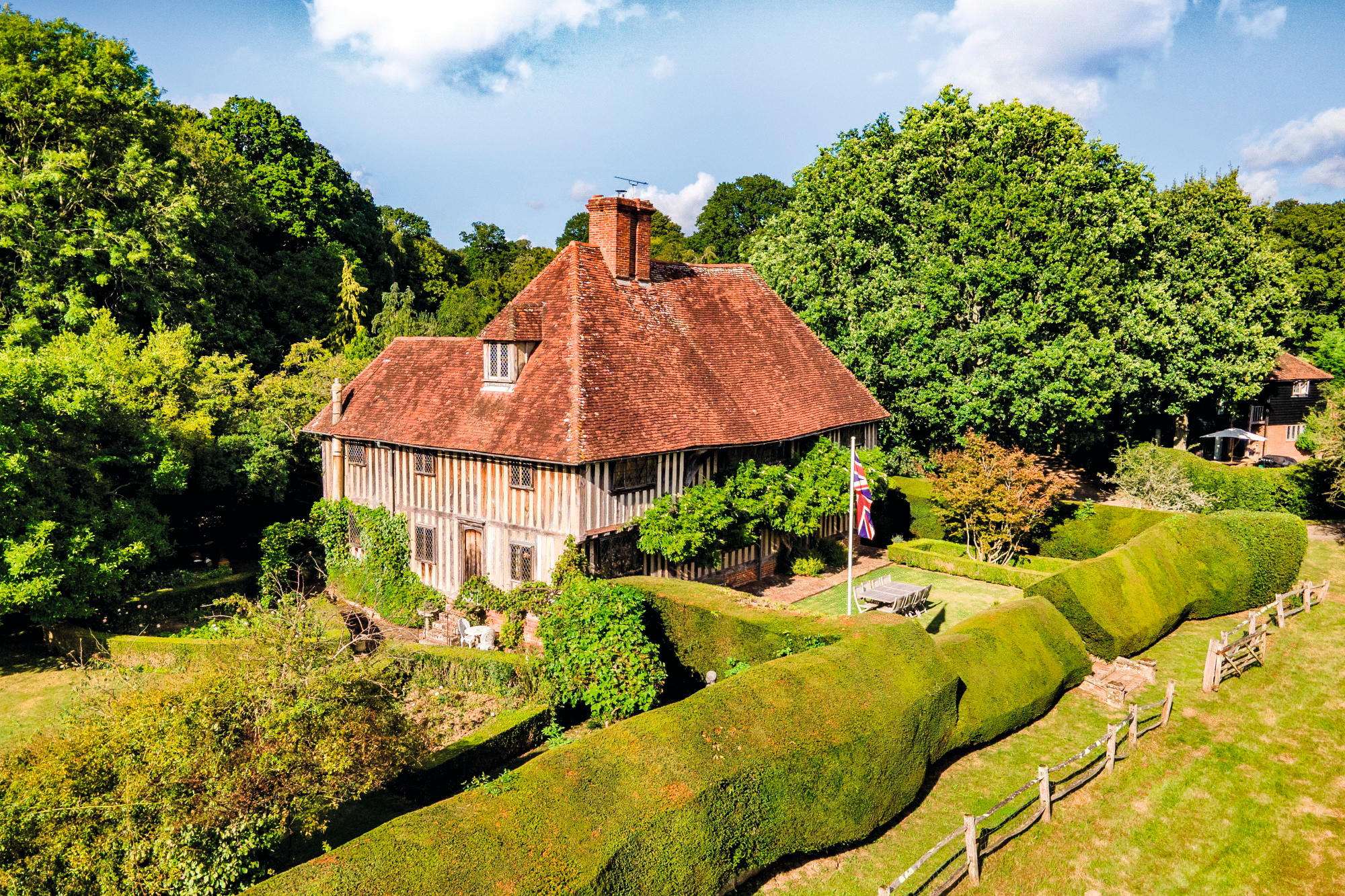 A mini estate in Kent that's so lovely it once featured in Simon Schama's 'History of Britain'
A mini estate in Kent that's so lovely it once featured in Simon Schama's 'History of Britain'The Paper Mill estate is a picture-postcard in the Garden of England.
By Penny Churchill Published
-
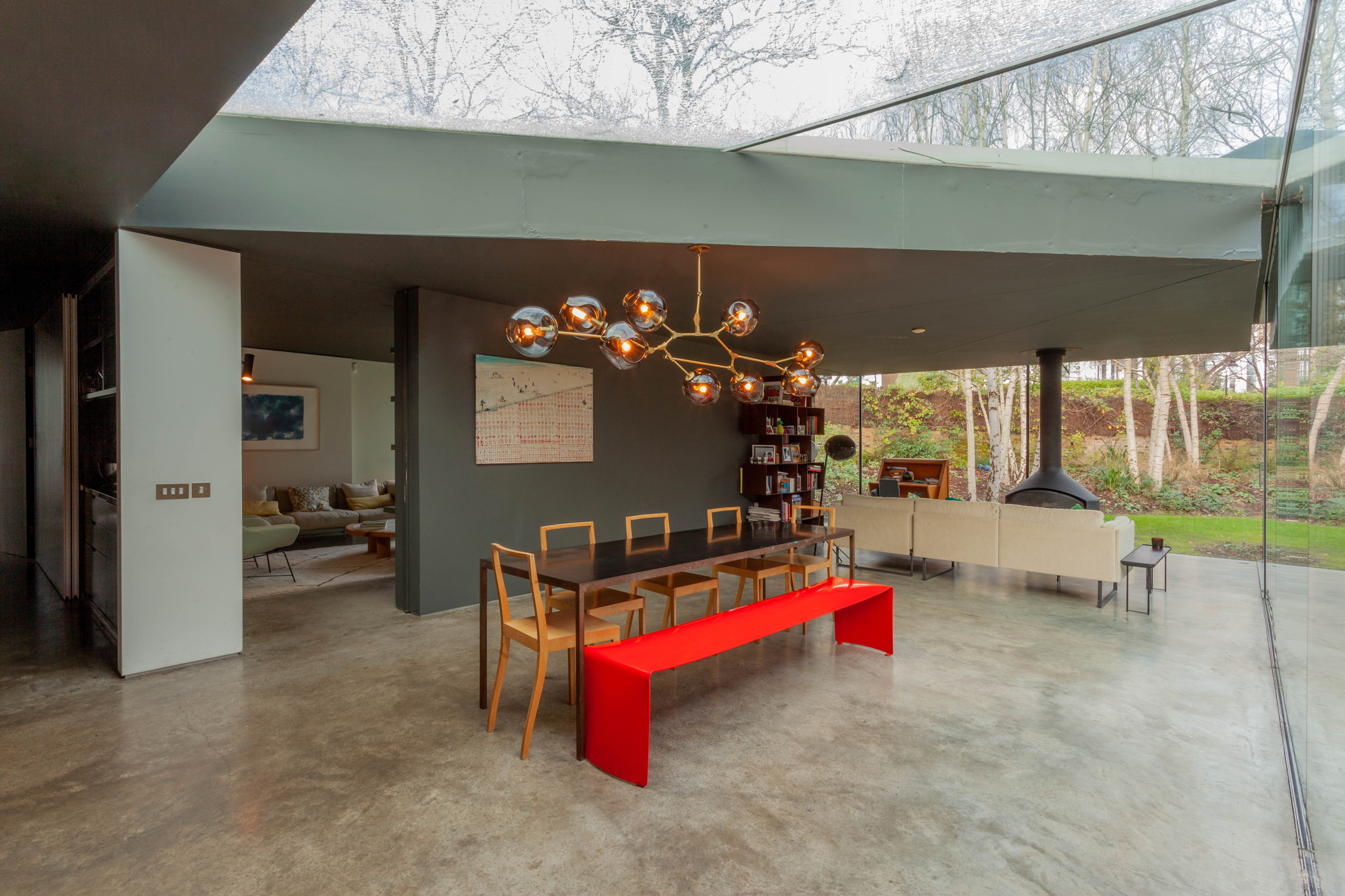 Hidden excellence in a £7.5 million north London home
Hidden excellence in a £7.5 million north London homeBehind the traditional façades of Provost Road, you will find something very special.
By James Fisher Published
-
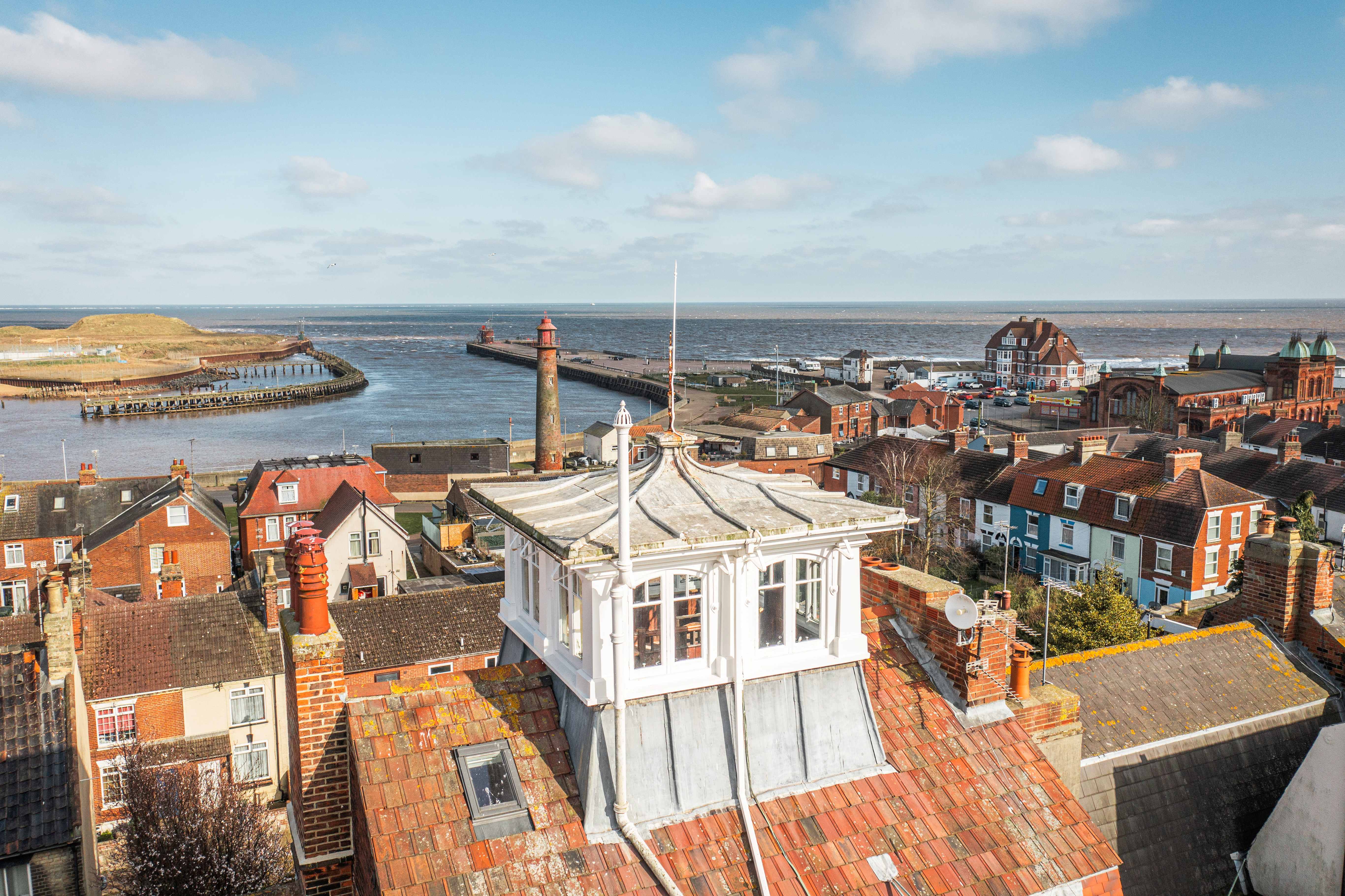 Sip tea and laugh at your neighbours in this seaside Norfolk home with a watchtower
Sip tea and laugh at your neighbours in this seaside Norfolk home with a watchtowerOn Cliff Hill in Gorleston, one home is taller than all the others. It could be yours.
By James Fisher Published
-
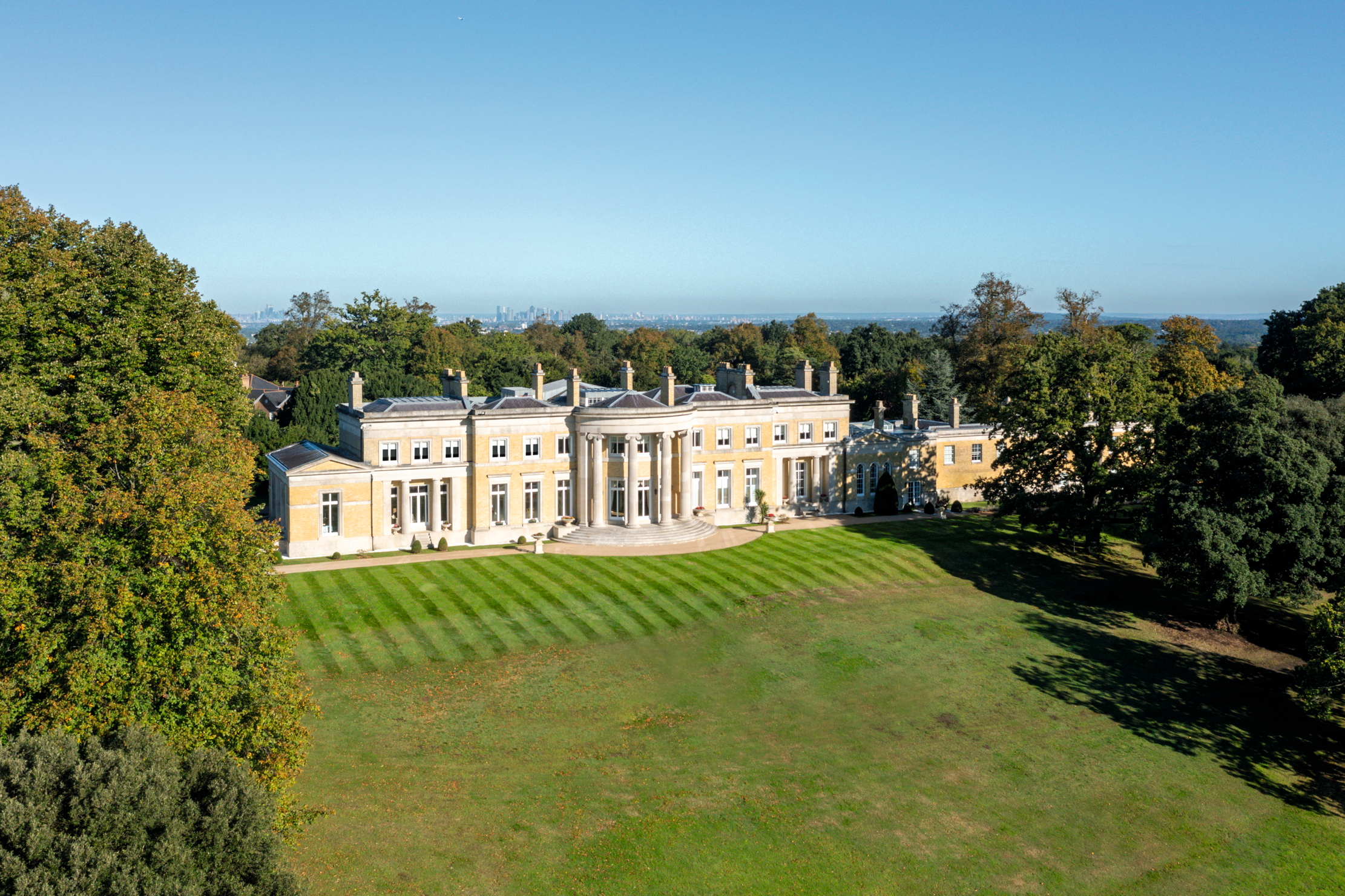 A Grecian masterpiece that might be one of the nation's finest homes comes up for sale in Kent
A Grecian masterpiece that might be one of the nation's finest homes comes up for sale in KentGrade I-listed Holwood House sits in 40 acres of private parkland just 15 miles from central London. It is spectacular.
By Penny Churchill Published
-
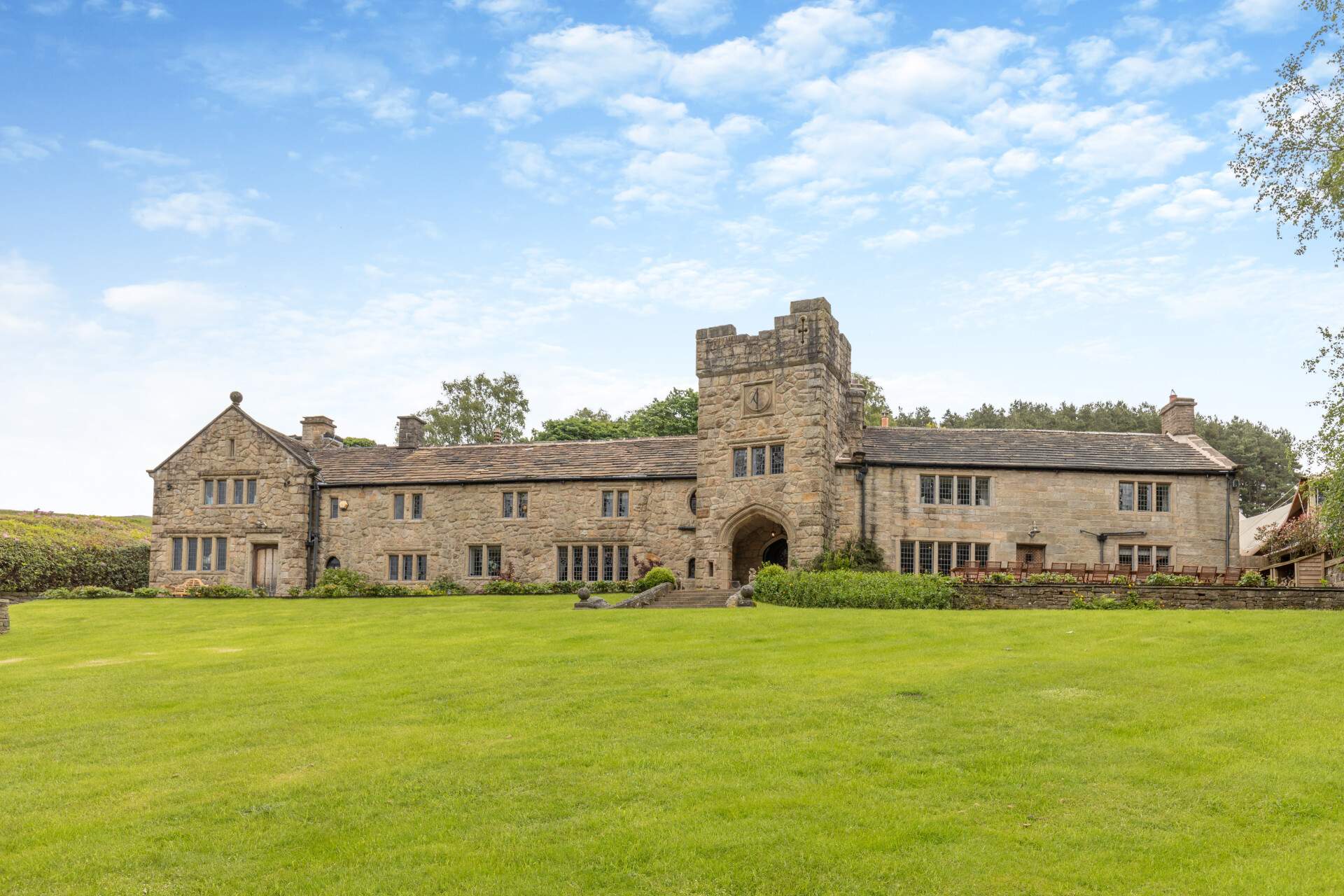 Some of the finest landscapes in the North of England with a 12-bedroom home attached
Some of the finest landscapes in the North of England with a 12-bedroom home attachedUpper House in Derbyshire shows why the Kinder landscape was worth fighting for.
By James Fisher Published
-
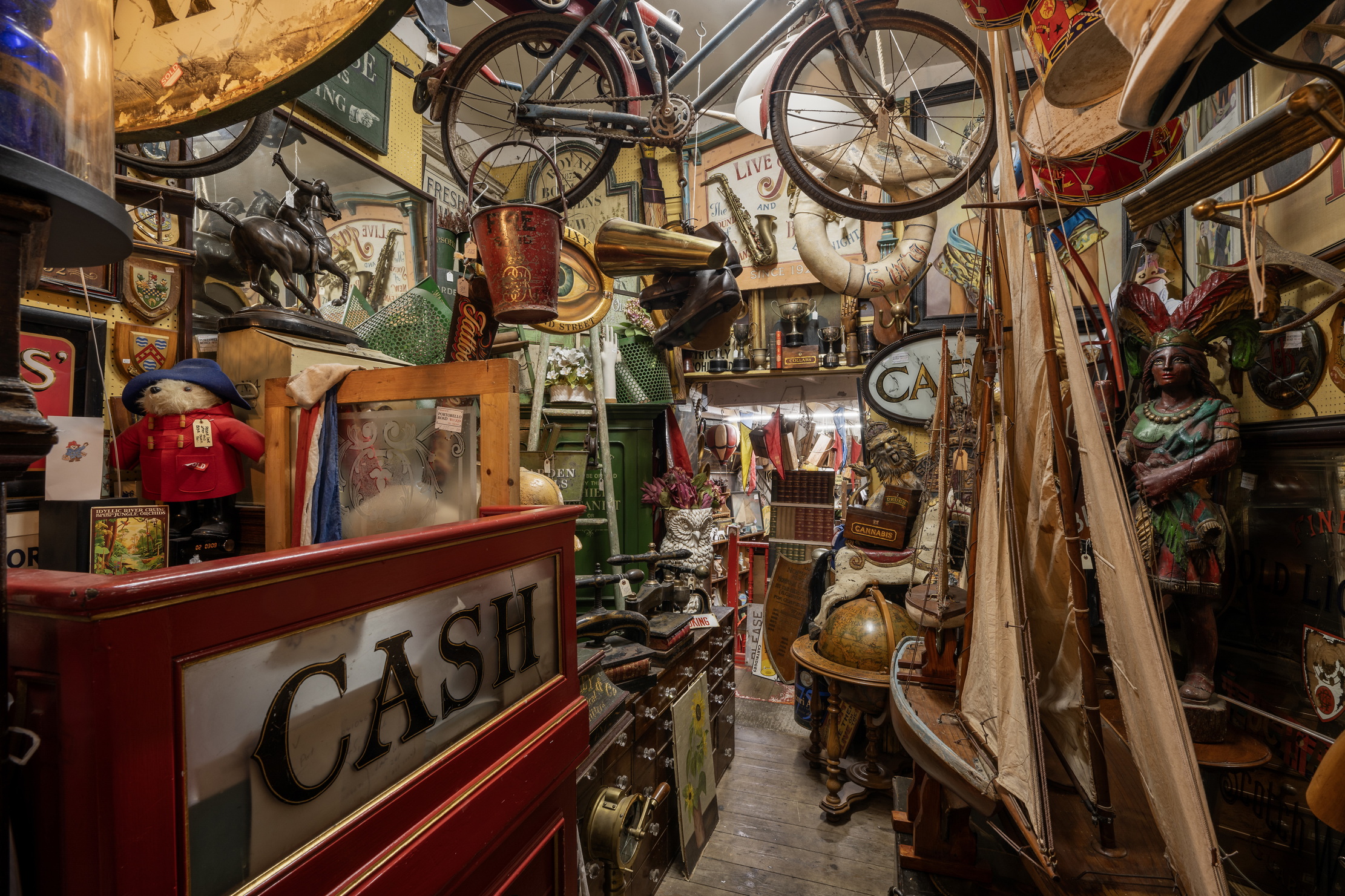 Could Gruber's Antiques from Paddington 2 be your new Notting Hill home?
Could Gruber's Antiques from Paddington 2 be your new Notting Hill home?It was the home of Mr Gruber and his antiques in the film, but in the real world, Alice's Antiques could be yours.
By James Fisher Published
-
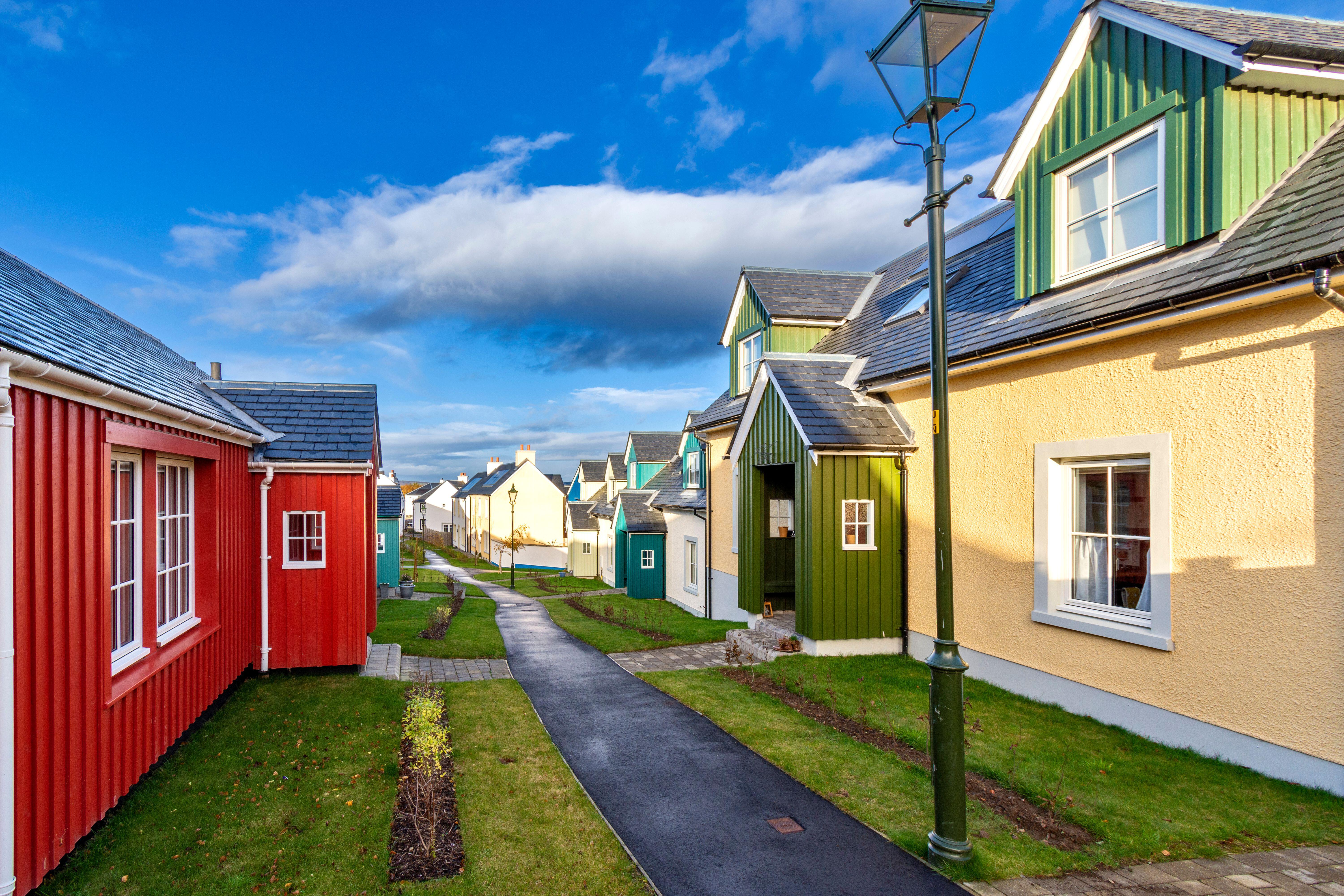 What should 1.5 million new homes look like?
What should 1.5 million new homes look like?The King's recent visit to Nansledan with the Prime Minister gives us a clue as to Labour's plans, but what are the benefits of traditional architecture? And can they solve a housing crisis?
By Lucy Denton Published
-
 Welcome to the modern party barn, where disco balls are 'non-negotiable'
Welcome to the modern party barn, where disco balls are 'non-negotiable'A party barn is the ultimate good-time utopia, devoid of the toil of a home gym or the practicalities of a home office. Modern efforts are a world away from the draughty, hay-bales-and-a-hi-fi set-up of yesteryear.
By Madeleine Silver Published
