A beautifully imposing home on a hill, built by a paper mill tycoon to overlook his empire
Clapton Revel was built at the heart of a mini-estate. Saved from dereliction in the 1980s, the home is now on the market once more, and a very happy home it will be.
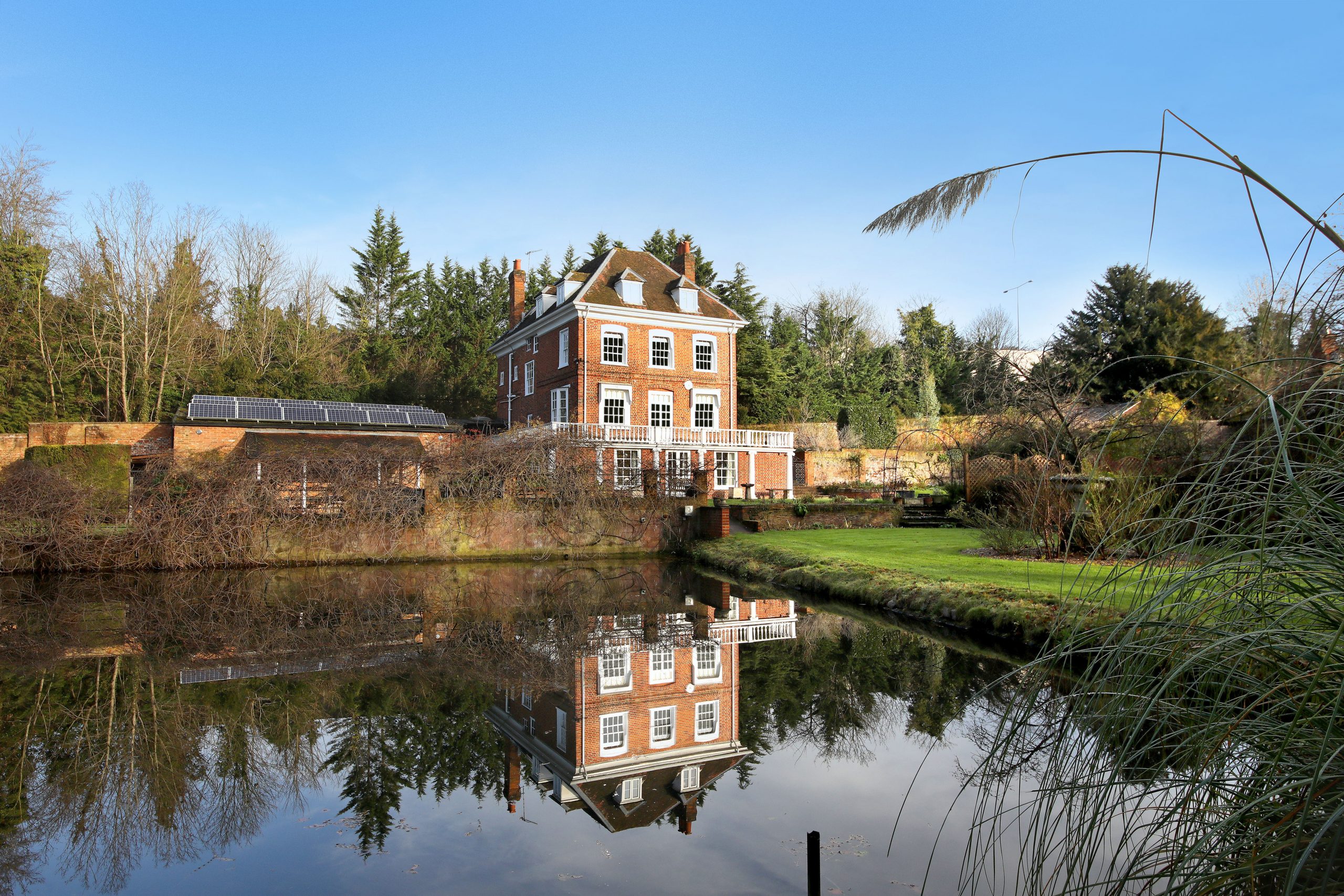

The River Wye in Buckinghamshire is a chalk stream that flows south-eastwards for 10 miles from its source in the Chilterns, through West Wycombe, High Wycombe, Loudwater and Wooburn Green, to its confluence with the Thames at Bourne End.
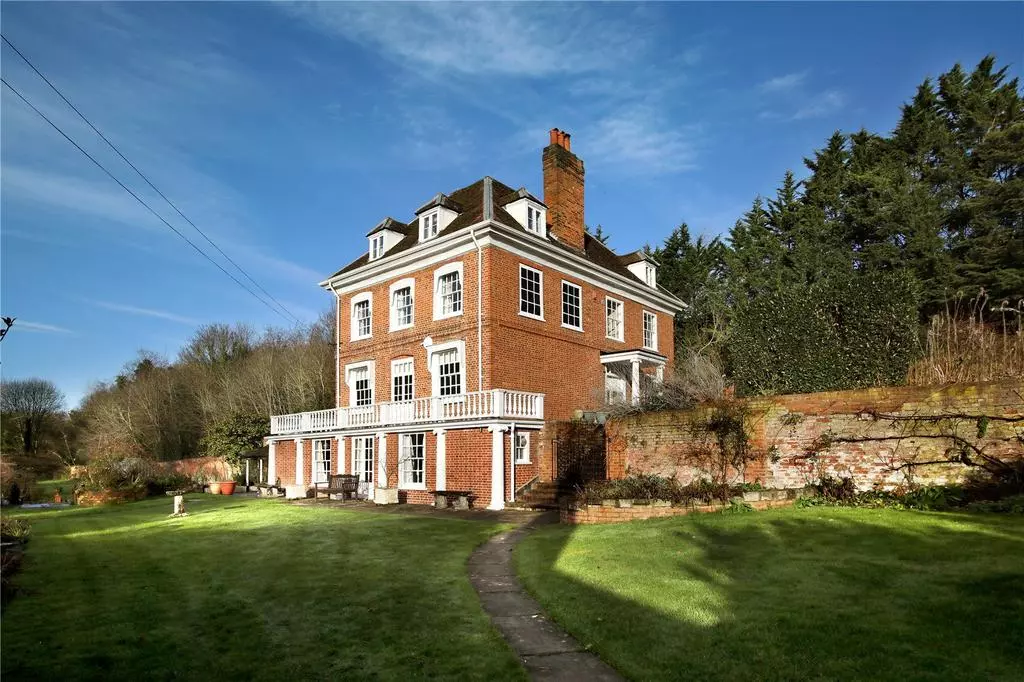
For centuries, the river powered corn and fulling mills until, in the late 1600s, the arrival of Dutch experts in paper-making and water-management led to the creation of dozens of paper mills along a complex system of watercourses between the hamlet of Loudwater and the village of Wooburn.
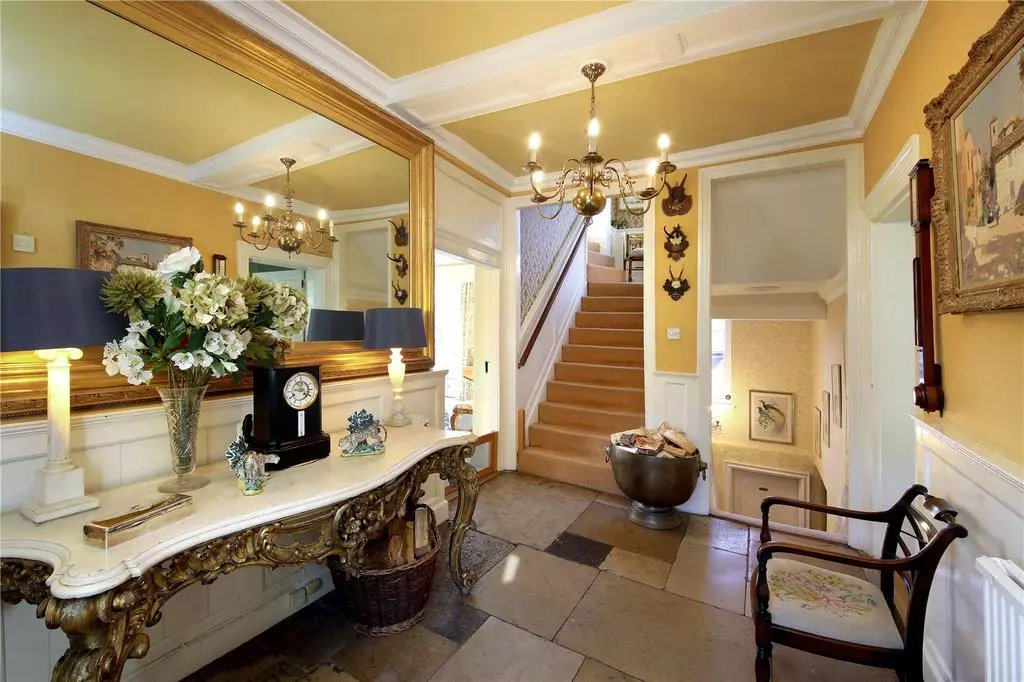
One of the largest was Clapton Mill, whose Dutch owner, Groner Steyn, erected an imposing family home on high ground that overlooked the mill pond and the river below. The house is currently on the market through the Beaconsfield office of Savills at a guide price of £1.95 million.
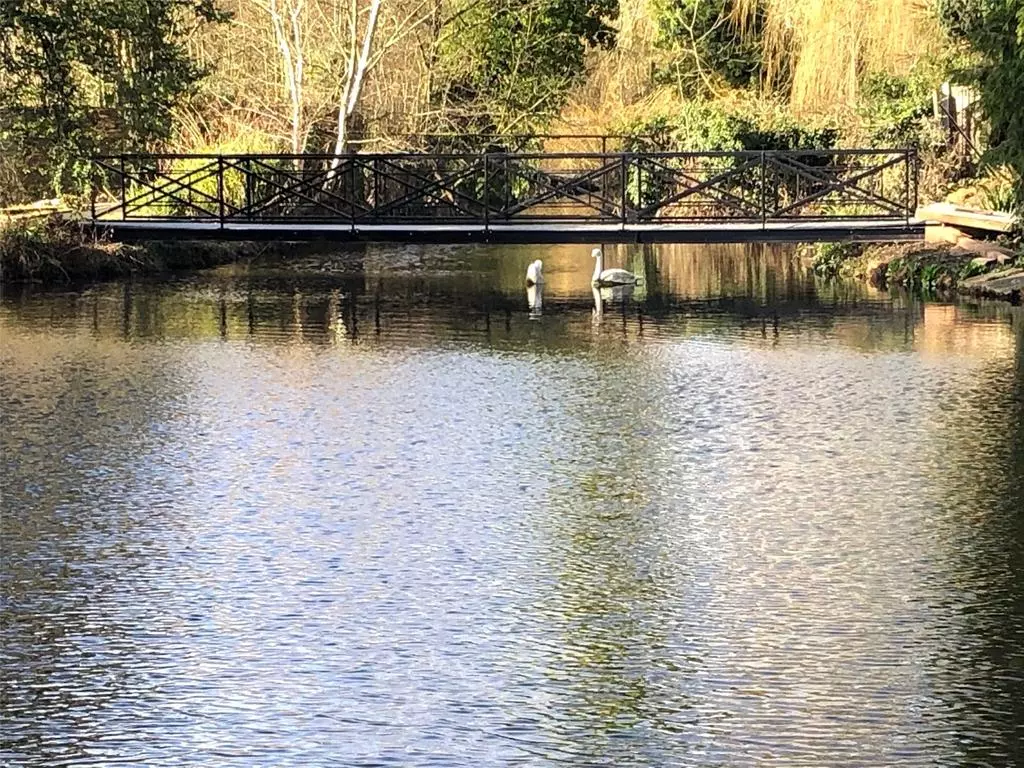
Built in the classic Queen Anne style between 1700 and 1710, with later 18th-century alterations, Steyn christened it Clapton Revel, a name derived from the Dutch for ‘mansion house’, as befitted a house of status at the heart of a 25-acre mini-estate.
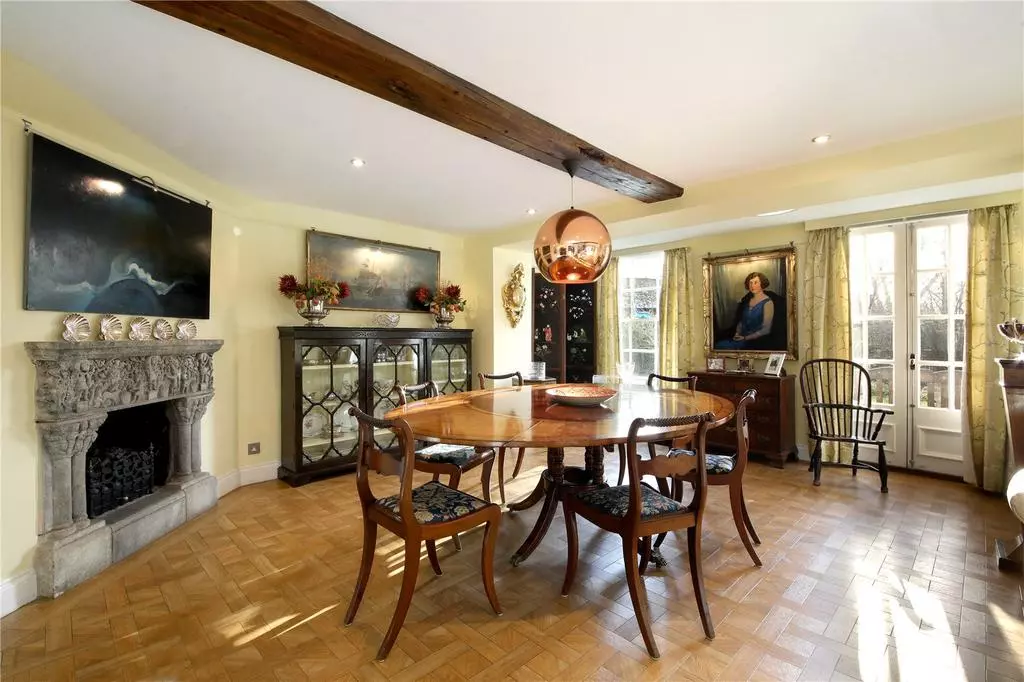
An article in Country Life (March 6, 1937) highlights the beauty of the setting: ‘Water in the garden is always delightful, and here especially so, since besides the main stretch – a backwater of the River Wye – there are several other diversions of the river, beside which one goes by winding paths and across little bridges, finding here a secluded water garden, there a swimming pool, plantations, waterfalls, and the mill stream itself which was no doubt the original purpose of such diversion.’
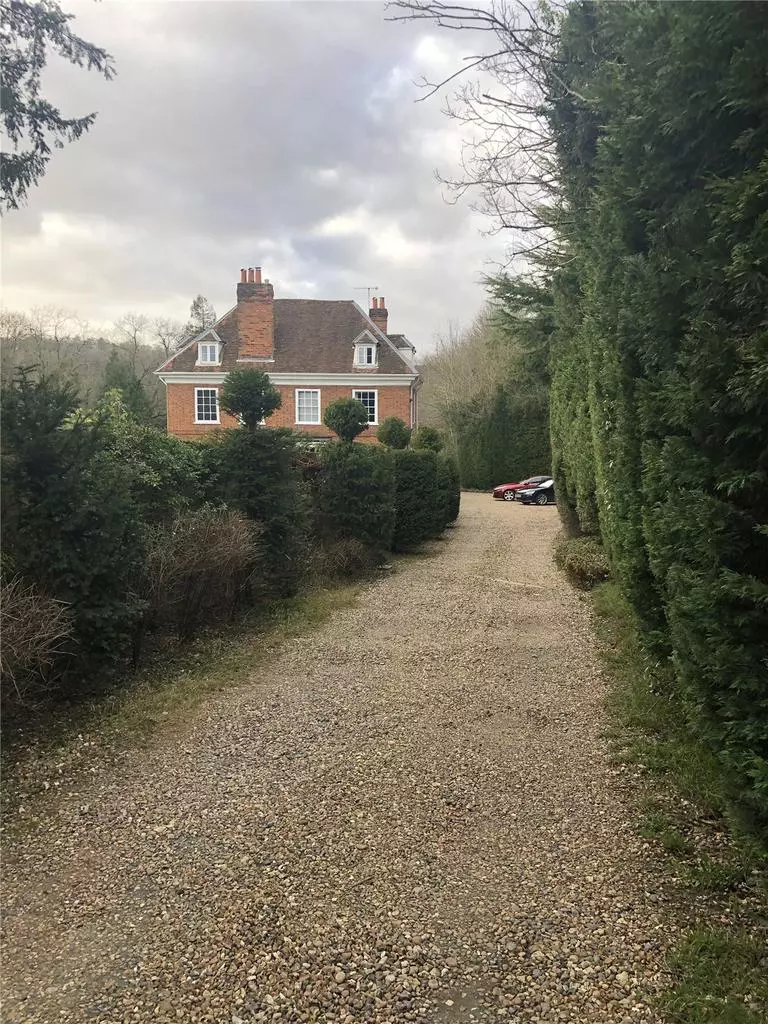
Having diversified into tent-making and the manufacture of canvas for biplanes during the First World War, Clapton Mill finally closed its doors in 1922, by which time the Clapton Revel estate was being sold off piecemeal, mainly for housing, due to the expansion of nearby Beaconsfield. Clapton Revel’s Victorian water-gardens were sold with the former mill building, and the main house next door, with its mill pond and gardens running down to the river – 1½ acres in all – gradually slid into slow, but inexorable decline.
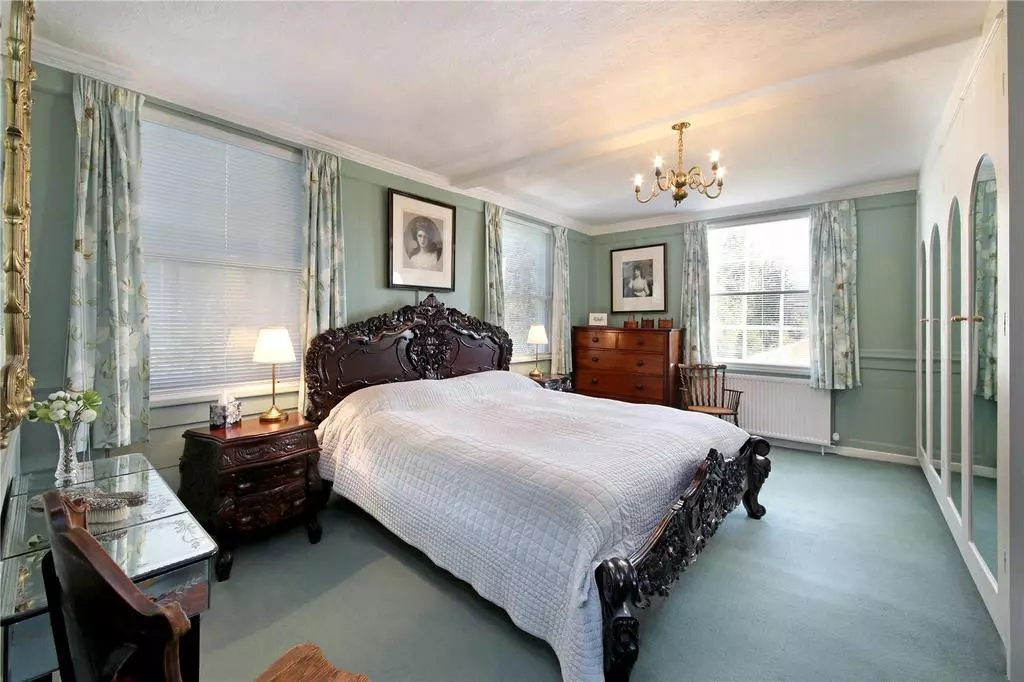
‘The house was semi-derelict when, in the mid 1980s, my late wife and I came to view it and immediately fell in love with it,’ says owner Anthony McGarel-Groves. ‘The first thing I did was re-roof the entire building. The garden was completely overgrown and when we cleared away the lovely old brick wall that encloses the house to one side, we found a row of espaliered fruit trees that must have been there forever. It was one of many discoveries we made during 35 years in what has always been a warm and friendly house.’
Sign up for the Country Life Newsletter
Exquisite houses, the beauty of Nature, and how to get the most from your life, straight to your inbox.
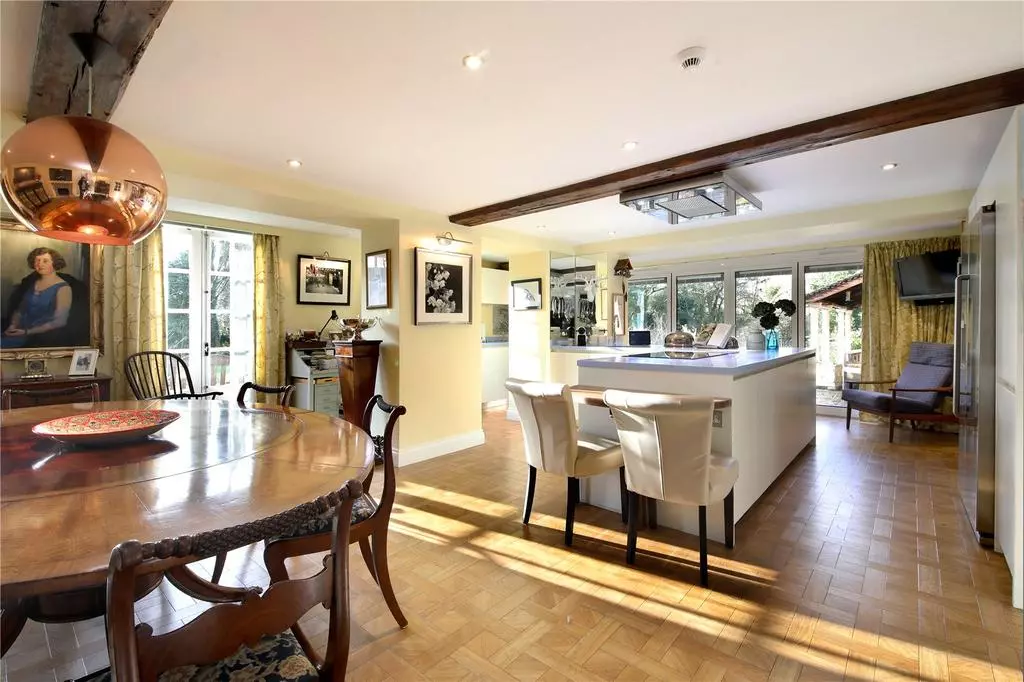
Clapton Revel, listed Grade II*, is a marvellously unspoilt, early-18th-century house of immense character. It offers more than 4,100sq ft of accommodation on four floors, including a panelled reception hall with flagstone flooring, an elegant, light-filled drawing room with French doors, which lead to a balustraded balcony with views over the gardens and mill pond, and a dual-aspect sitting room/study that in turn overlooks the swimming pool.
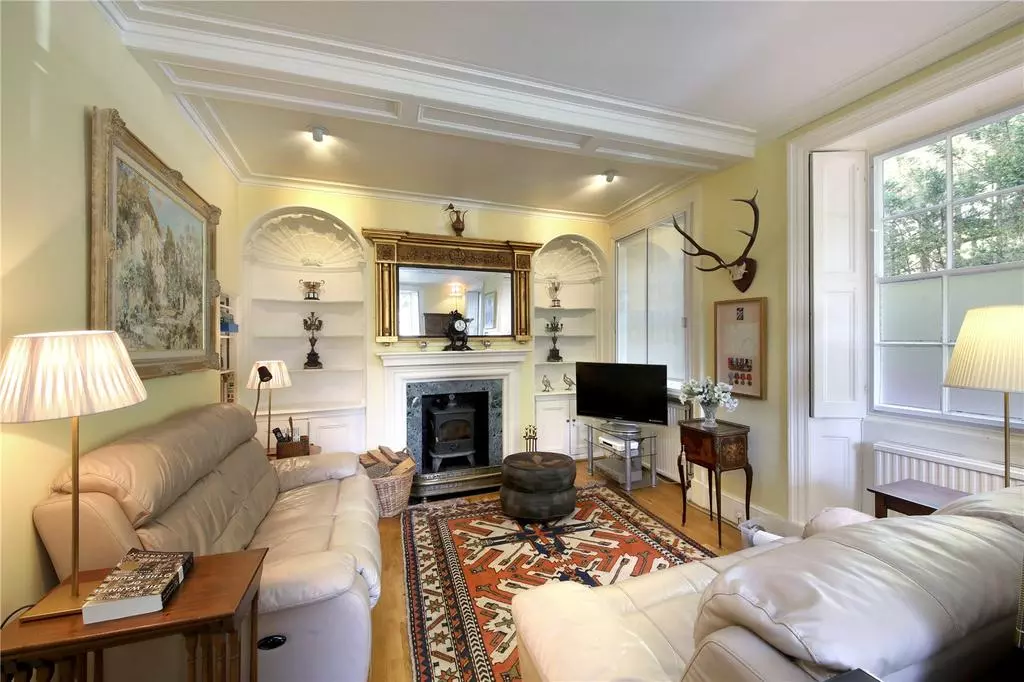
Stairs lead down to the lower ground floor and the well-organised, open-plan kitchen/breakfast/dining room, a pleasant family living space, again with lovely garden views. The first floor houses three main bedrooms, two with en-suite bath/shower rooms, with a further three bedrooms and two bath/shower rooms on the second floor.
The gardens are a delight. To the front of the house is a pretty lawned area with a swimming pool and herbaceous borders, beyond which is a wisteria-clad pergola and terrace area. Steps lead down to the lower garden, which has sweeping areas of lawn and raised flowerbeds: an enchanting feature is the tree-lined path between the mill pond and the river.
-
 Helicopters, fridges and Gianni Agnelli: How the humble Fiat Panda became a desirable, design classic
Helicopters, fridges and Gianni Agnelli: How the humble Fiat Panda became a desirable, design classicGianni Agnelli's Fiat Panda 4x4 Trekking is currently for sale with RM Sotheby's.
By Simon Mills Published
-
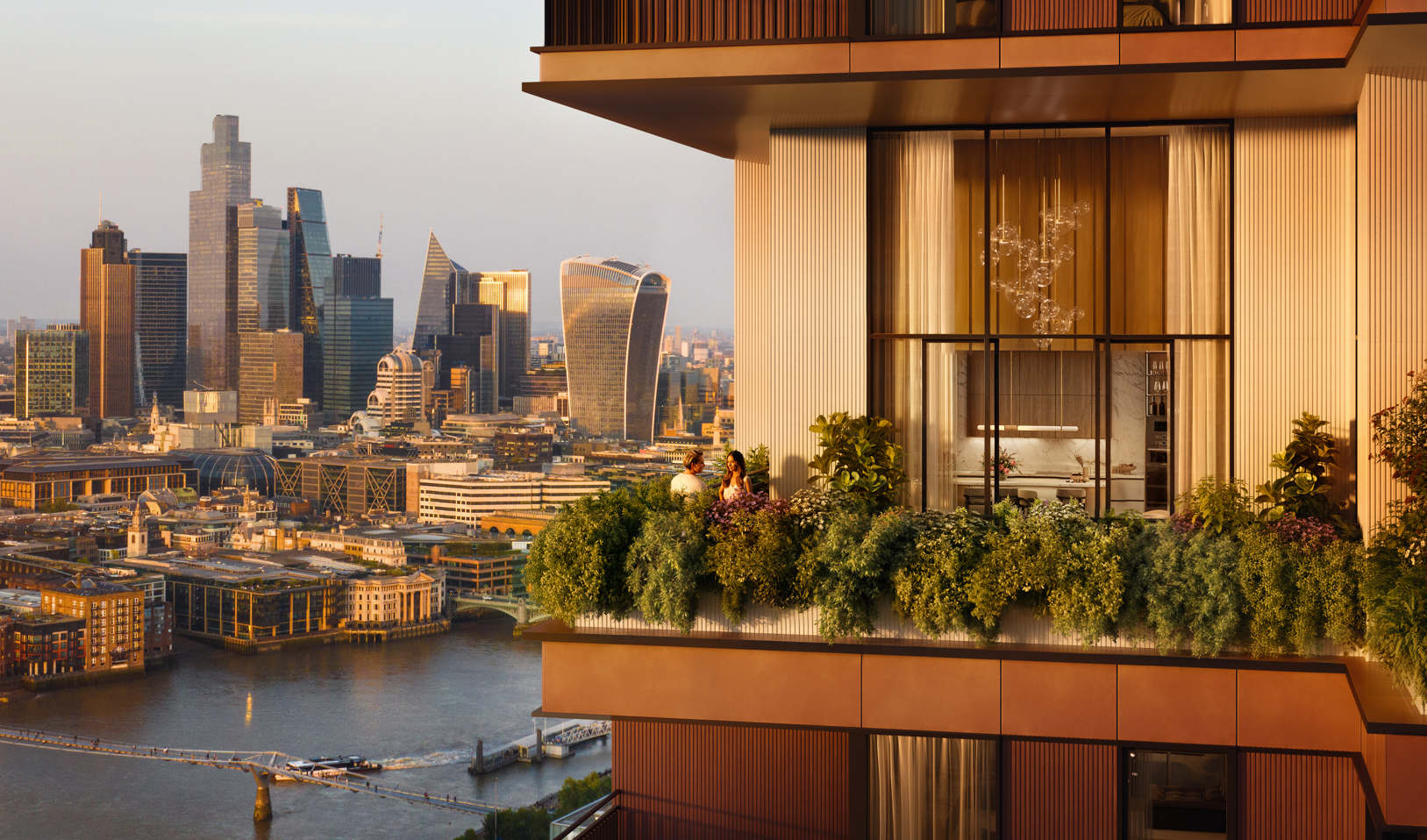 What's a 'wellness village' and will it tempt you back into the office?
What's a 'wellness village' and will it tempt you back into the office?The team behind London's first mixed-use ‘wellness village’ says it has the magic formula for tempting workers back into offices.
By Annunciata Elwes Published
-
 What's a 'wellness village' and will it tempt you back into the office?
What's a 'wellness village' and will it tempt you back into the office?The team behind London's first mixed-use ‘wellness village’ says it has the magic formula for tempting workers back into offices.
By Annunciata Elwes Published
-
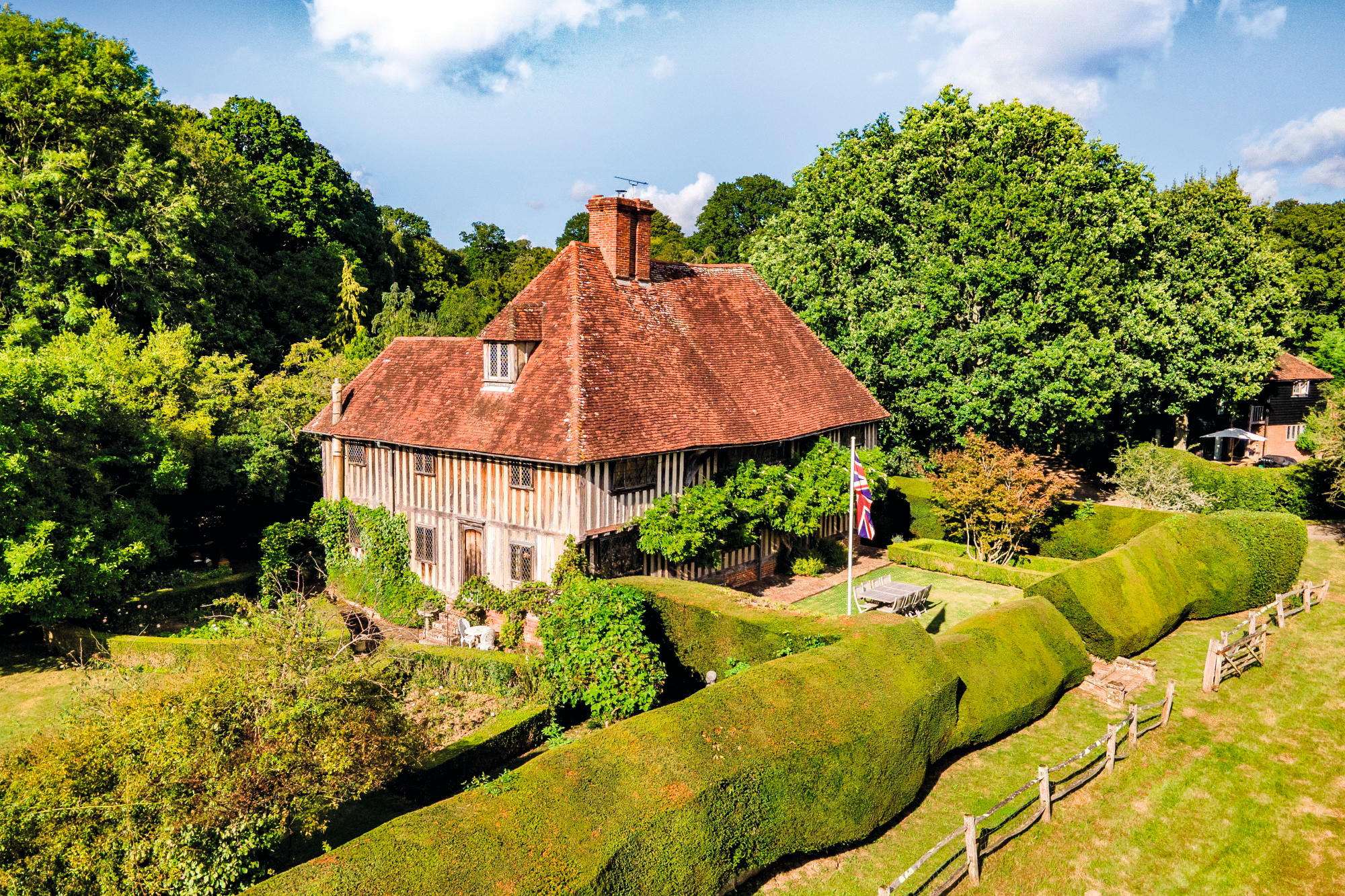 A mini estate in Kent that's so lovely it once featured in Simon Schama's 'History of Britain'
A mini estate in Kent that's so lovely it once featured in Simon Schama's 'History of Britain'The Paper Mill estate is a picture-postcard in the Garden of England.
By Penny Churchill Published
-
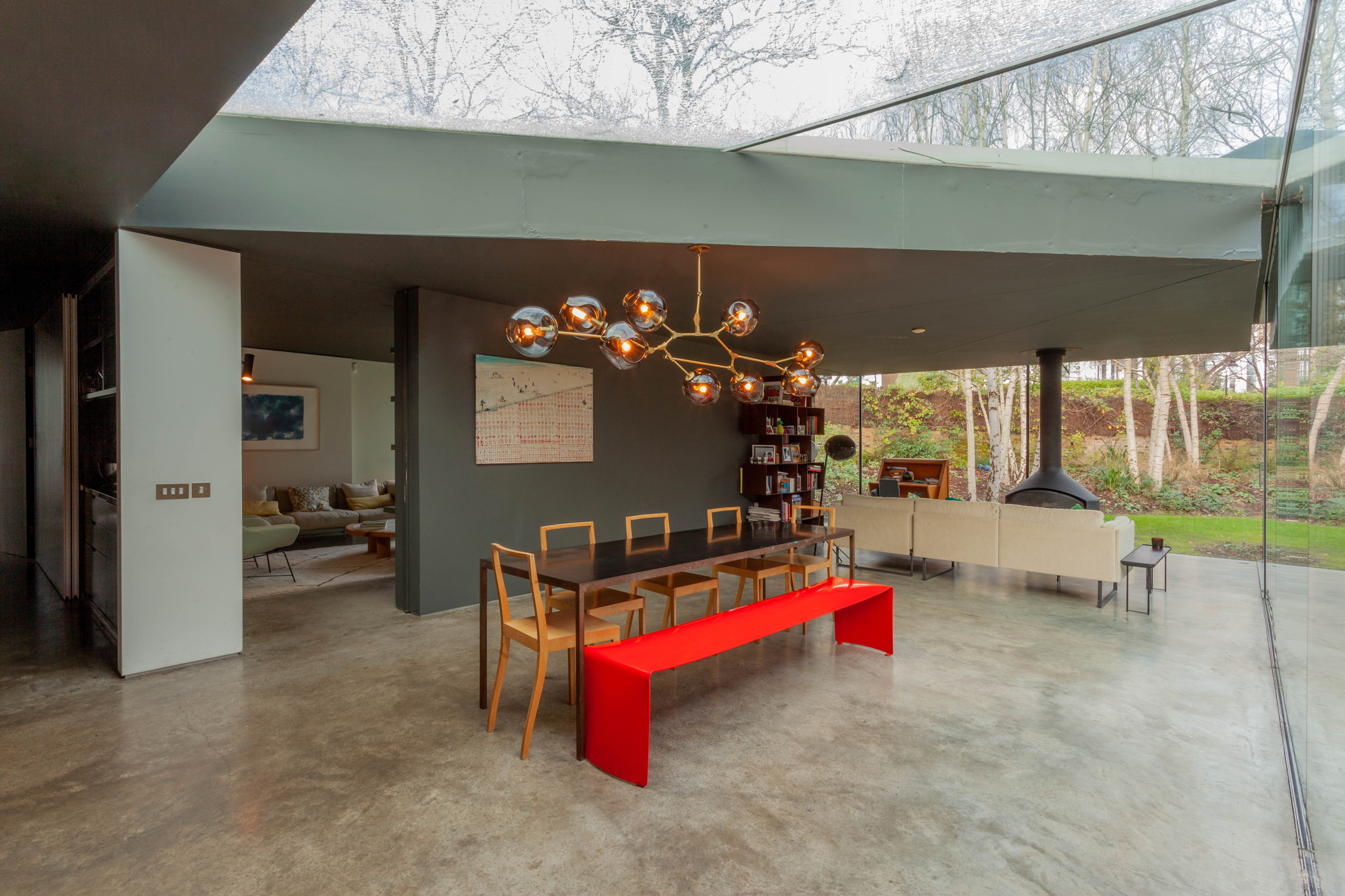 Hidden excellence in a £7.5 million north London home
Hidden excellence in a £7.5 million north London homeBehind the traditional façades of Provost Road, you will find something very special.
By James Fisher Published
-
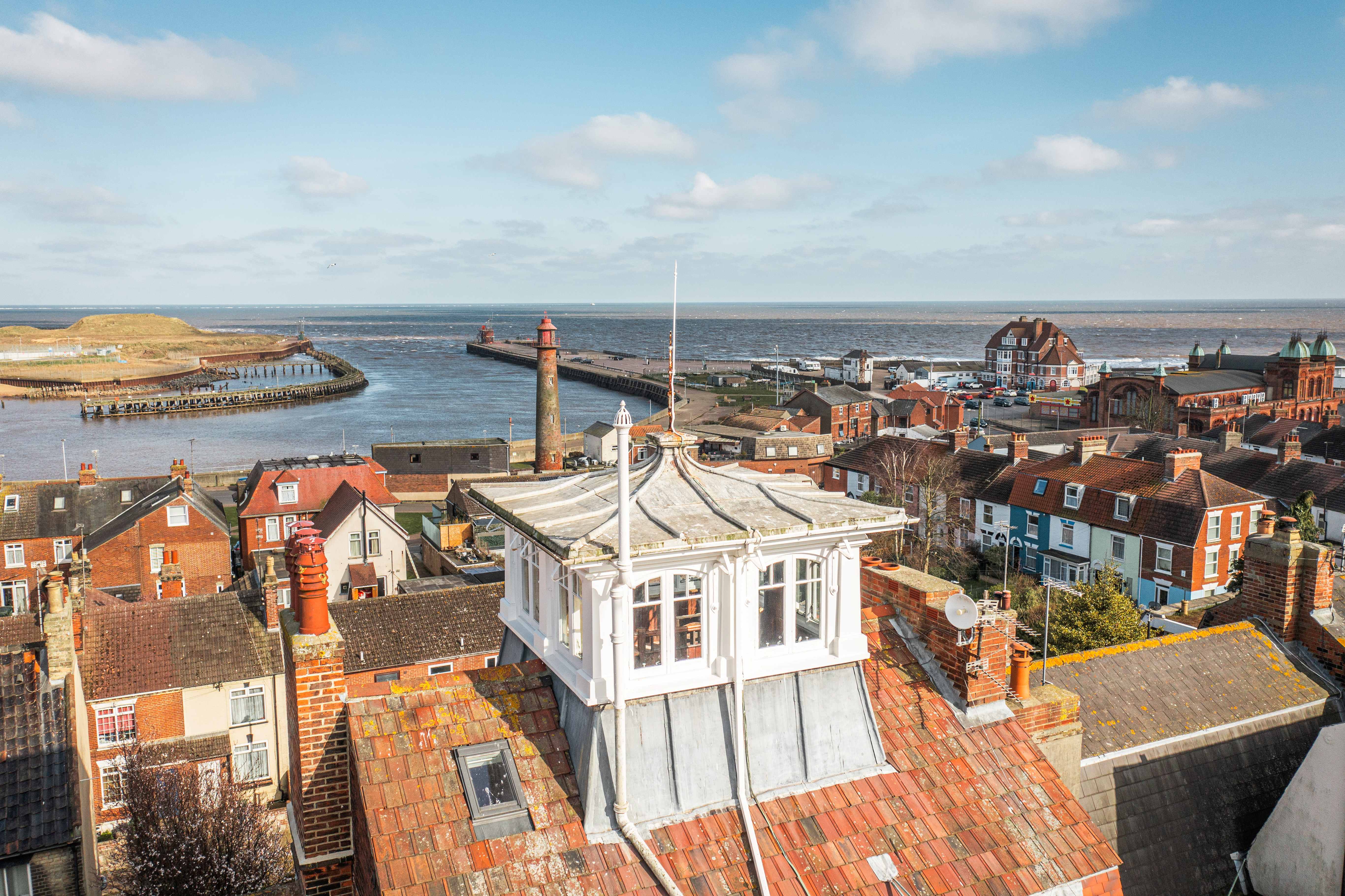 Sip tea and laugh at your neighbours in this seaside Norfolk home with a watchtower
Sip tea and laugh at your neighbours in this seaside Norfolk home with a watchtowerOn Cliff Hill in Gorleston, one home is taller than all the others. It could be yours.
By James Fisher Published
-
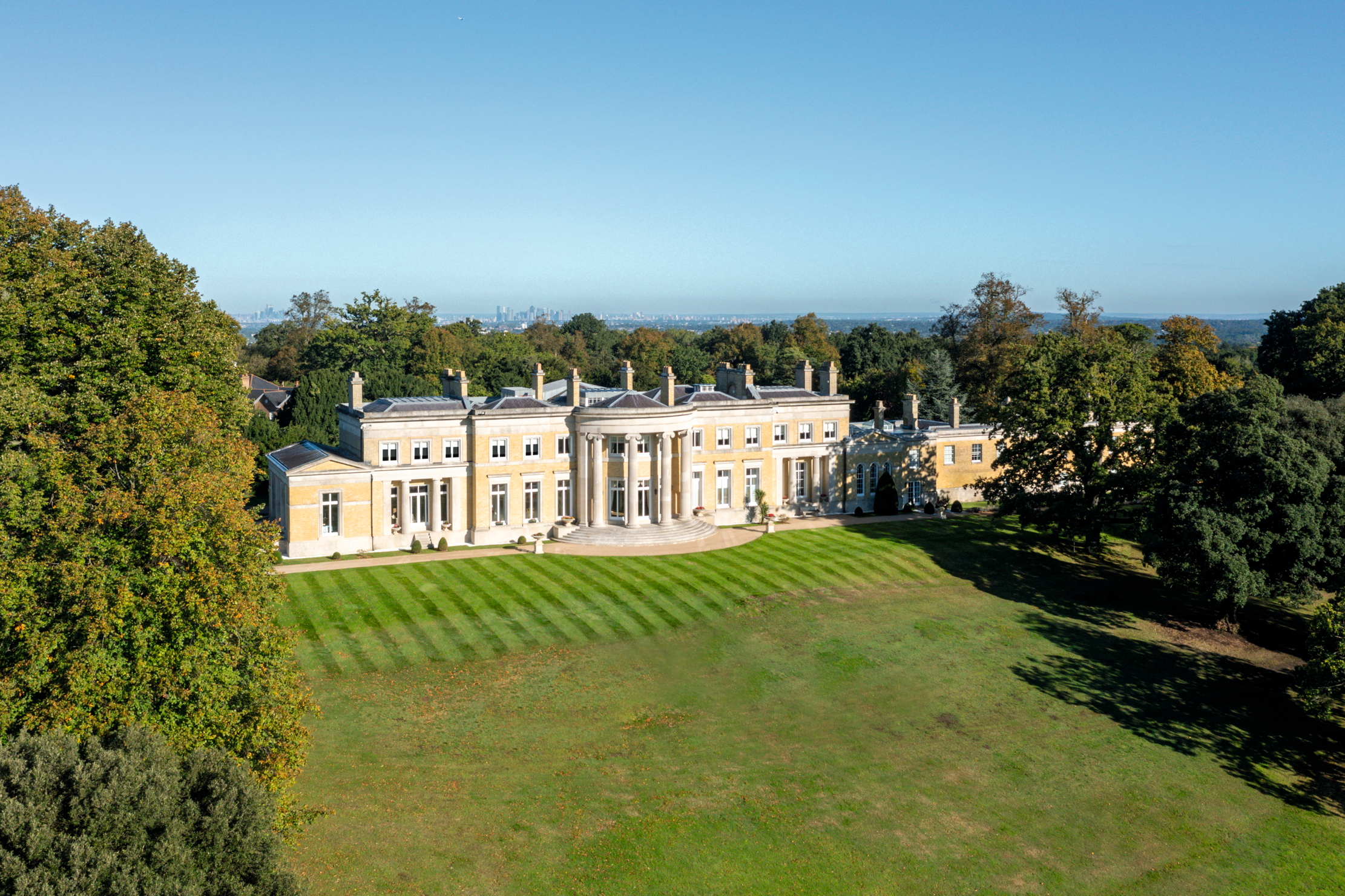 A Grecian masterpiece that might be one of the nation's finest homes comes up for sale in Kent
A Grecian masterpiece that might be one of the nation's finest homes comes up for sale in KentGrade I-listed Holwood House sits in 40 acres of private parkland just 15 miles from central London. It is spectacular.
By Penny Churchill Published
-
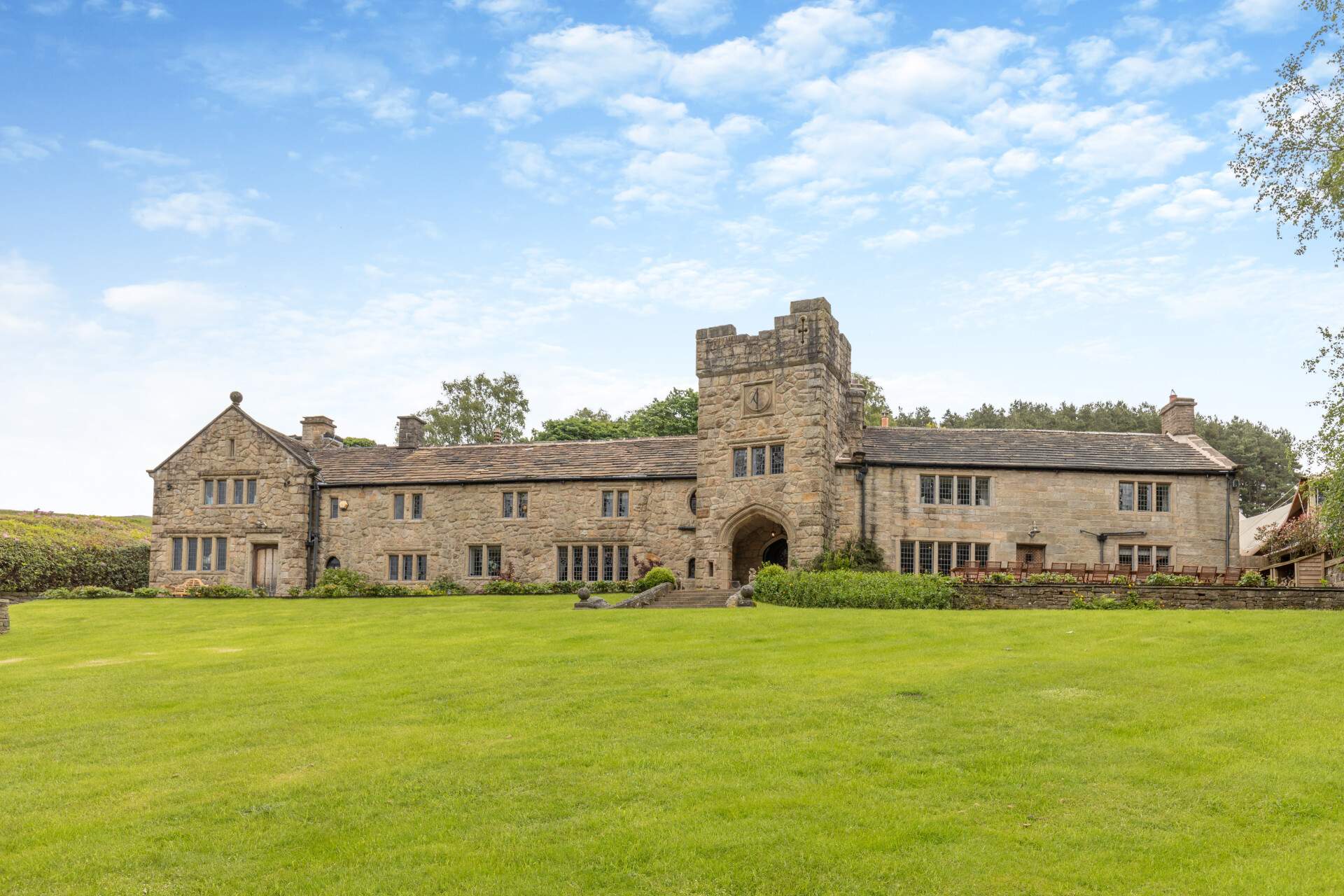 Some of the finest landscapes in the North of England with a 12-bedroom home attached
Some of the finest landscapes in the North of England with a 12-bedroom home attachedUpper House in Derbyshire shows why the Kinder landscape was worth fighting for.
By James Fisher Published
-
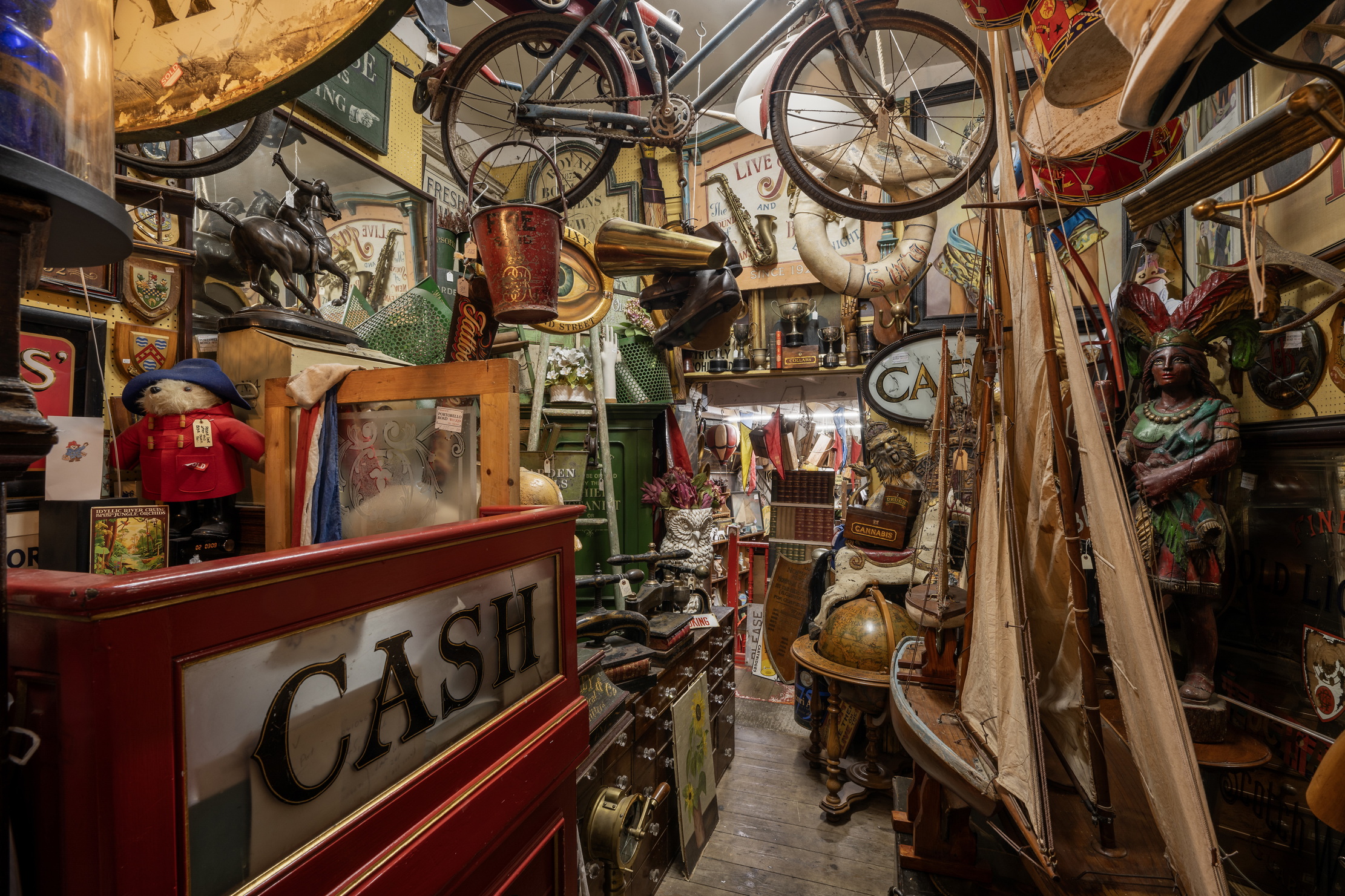 Could Gruber's Antiques from Paddington 2 be your new Notting Hill home?
Could Gruber's Antiques from Paddington 2 be your new Notting Hill home?It was the home of Mr Gruber and his antiques in the film, but in the real world, Alice's Antiques could be yours.
By James Fisher Published
-
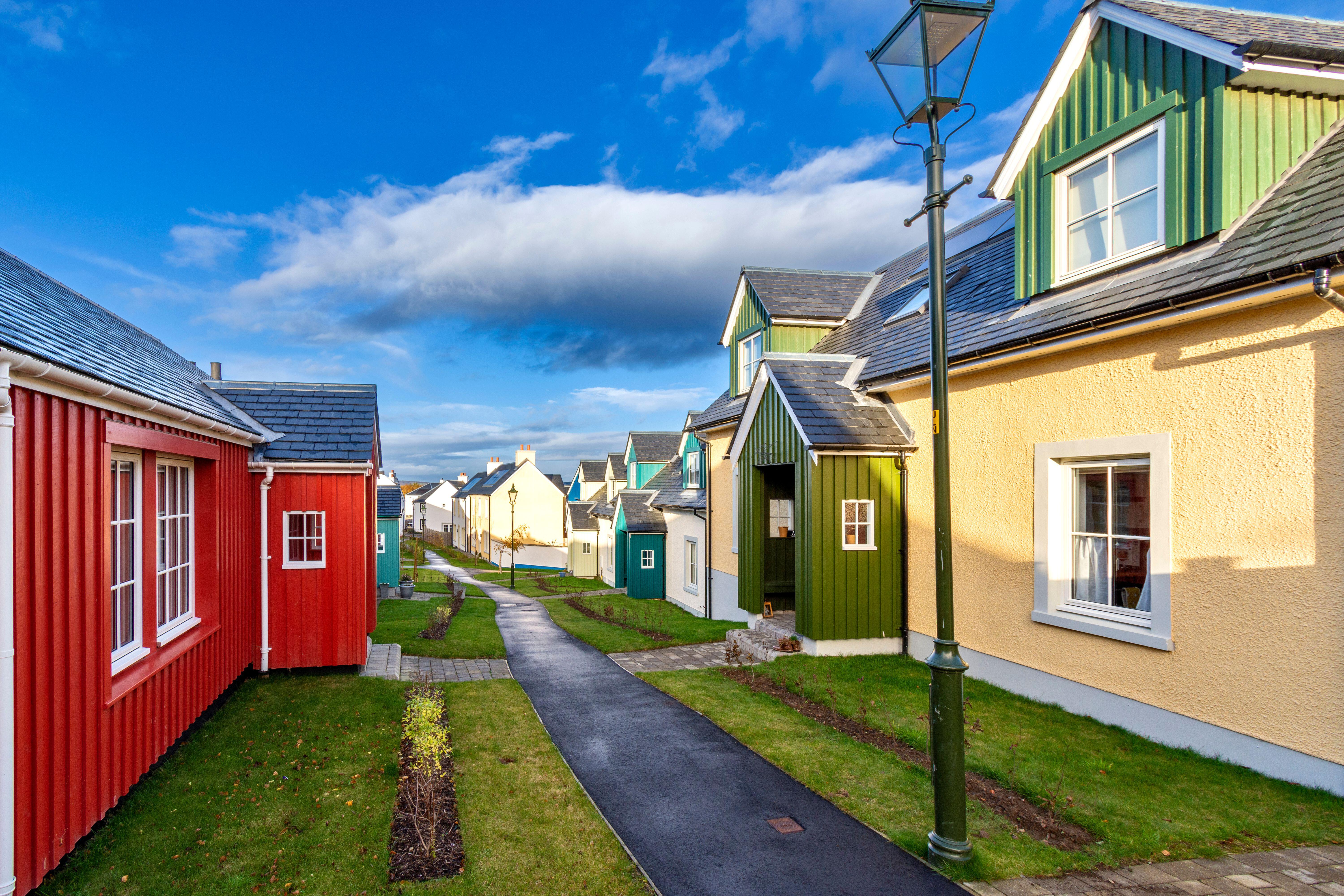 What should 1.5 million new homes look like?
What should 1.5 million new homes look like?The King's recent visit to Nansledan with the Prime Minister gives us a clue as to Labour's plans, but what are the benefits of traditional architecture? And can they solve a housing crisis?
By Lucy Denton Published
