A 450-year-old house where you can revel in Tudor charm while still enjoying toasty-warm underfloor heating
Country houses in winter can be chilly places to be — but a cruel twist of fate in the history of Hurlditch Court opened the path for that problem to be solved for generations to come. Penny Churchill reports.
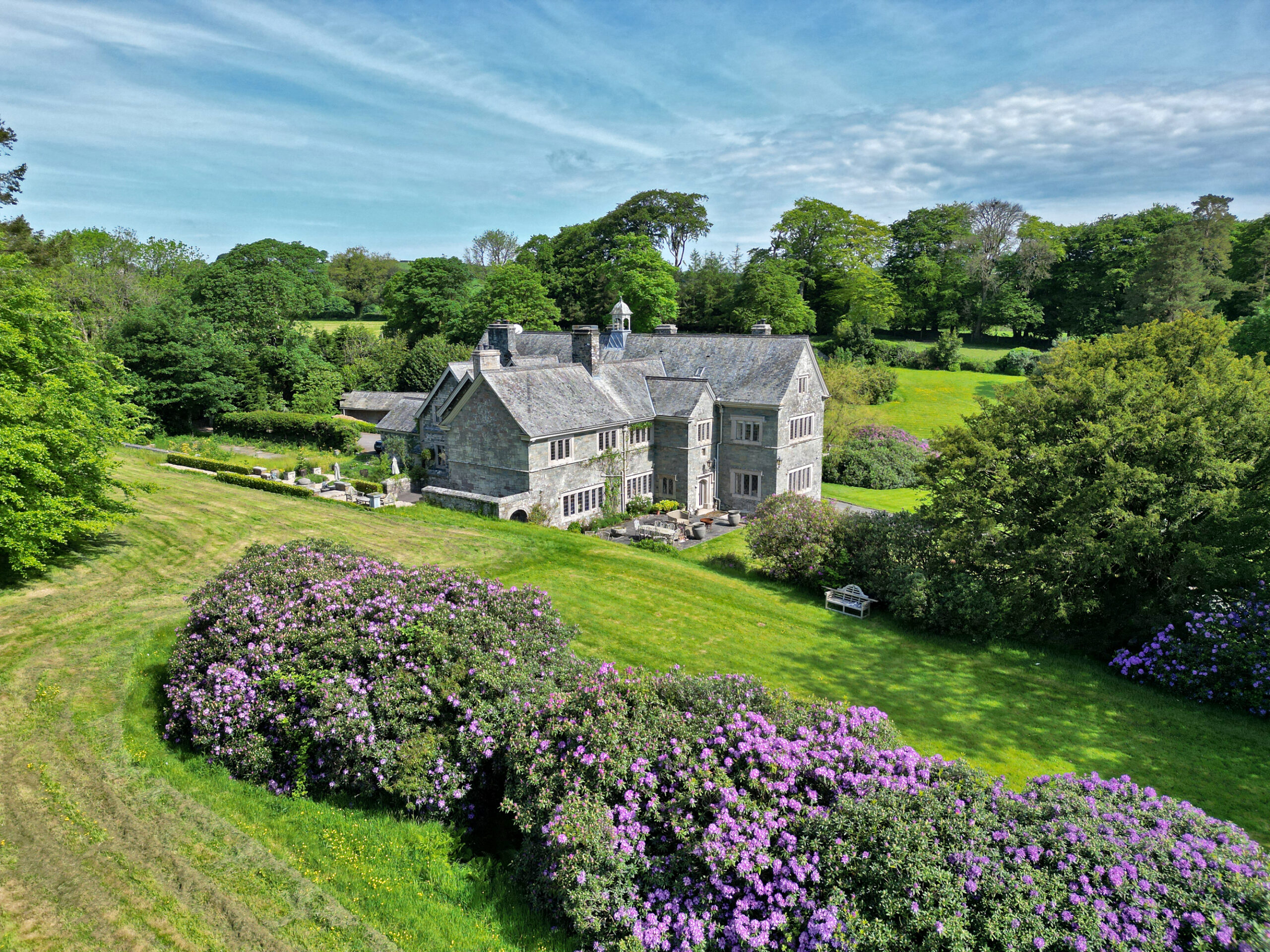

The days are cold, the nights are drawing in... and it's that time of year when owners of large, ancient houses begin to fret about how to keep the place warm.
But not all owners of large, ancient houses, for at Hurlditch Court, in Devon, we have that rarest of beasts: a beautiful old house first erected half a millennium ago, yet which has underfloor heating throughout, all powered by a biomass boiler. A sustainable Tudor house, then? Such a thing does exist, and if could be yours if you want to get in touch with Knight Frank's agent Hamish Humfrey and make an offer — of 'over £3 million’, please.
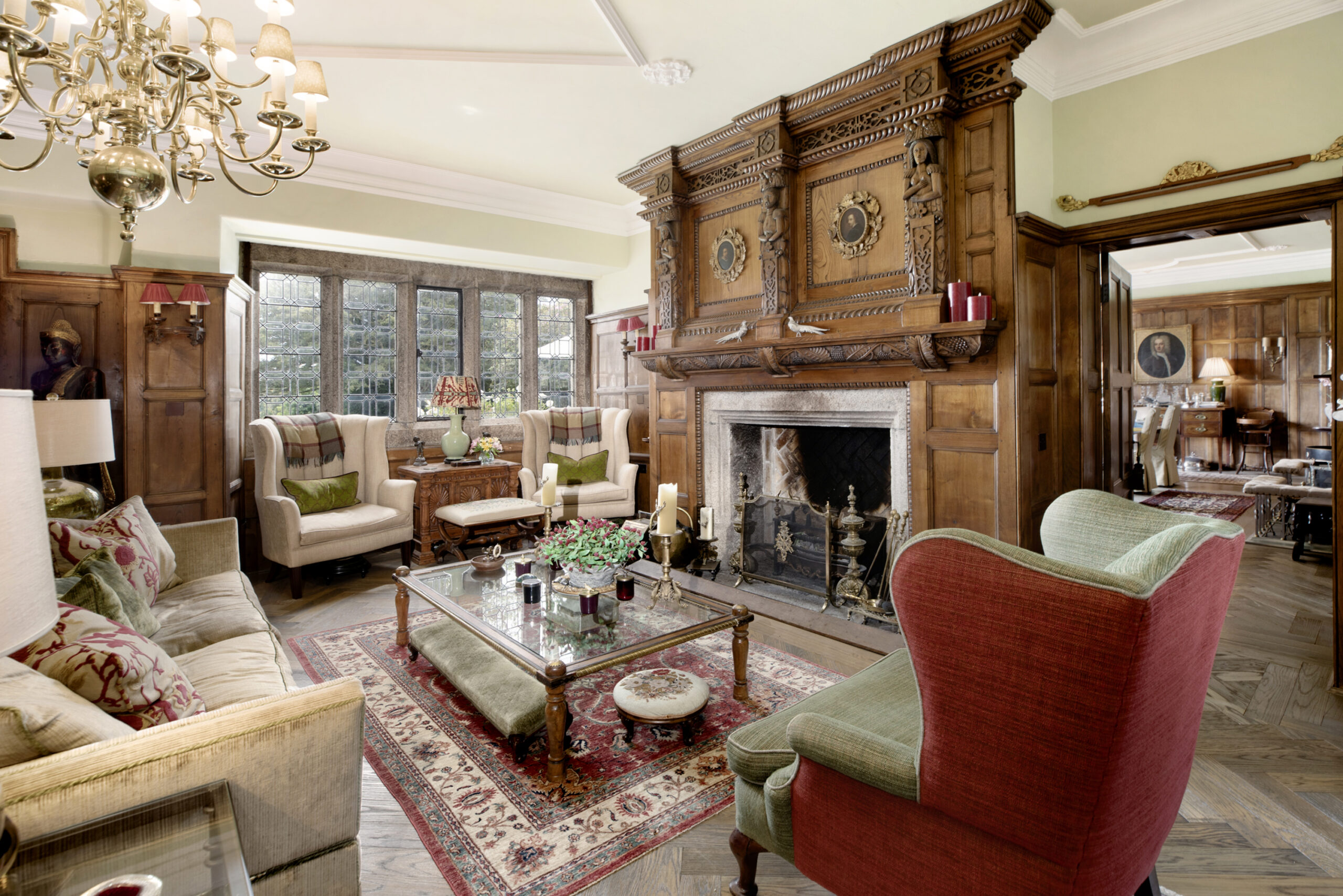
Hurlditch Court — which is Grade II-listed — stands in some 14 acres of formal gardens, parkland and pasture on the edge of the ancient village of Lamerton, about four miles north of the lively market town of Tavistock, Devon, and five miles west of Dartmoor. The house and grounds have been sympathetically renovated by the current owners, who acquired the property in 2015 from its previous long-term custodians.
The house here was originally built in the reign of Elizabeth I, but modernisations such as the aforementioned underfloor heating have been possible due to a history which saw the place almost entirely burned to the ground. Not that you'd know it until you looked carefully: with oak panelling, stone mullioned windows and parquet floor, it's a home which screams character and charm from every brick and tile.
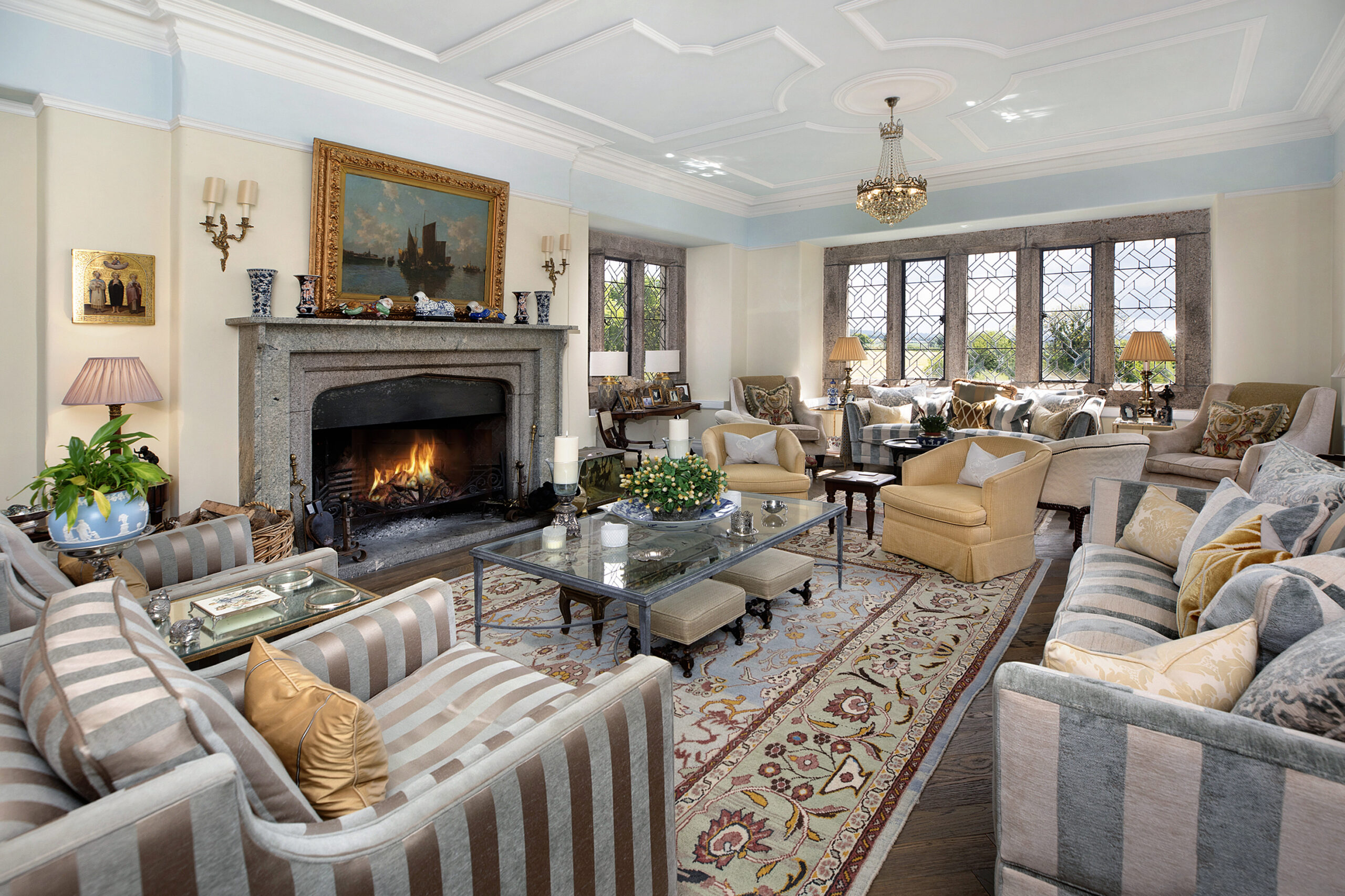
According to Ordnance Survey Archaeology, the original Hurlditch mansion was built in 1570 but then destroyed by fire in 1905 — except for the kitchen, which was incorporated into the house as it stands today, which was built by the architect Walter Sarel for Reginald Morshead. His father was the Revd H. J. Morshead, rector of nearby Kelly; his mother was the eldest daughter of Sir William Trelawny of Trelawne, Cornwall, a leading Cornish landowner and diplomat. The Trelawny family’s Devon seat was Collacombe Manor, near Lamerton.
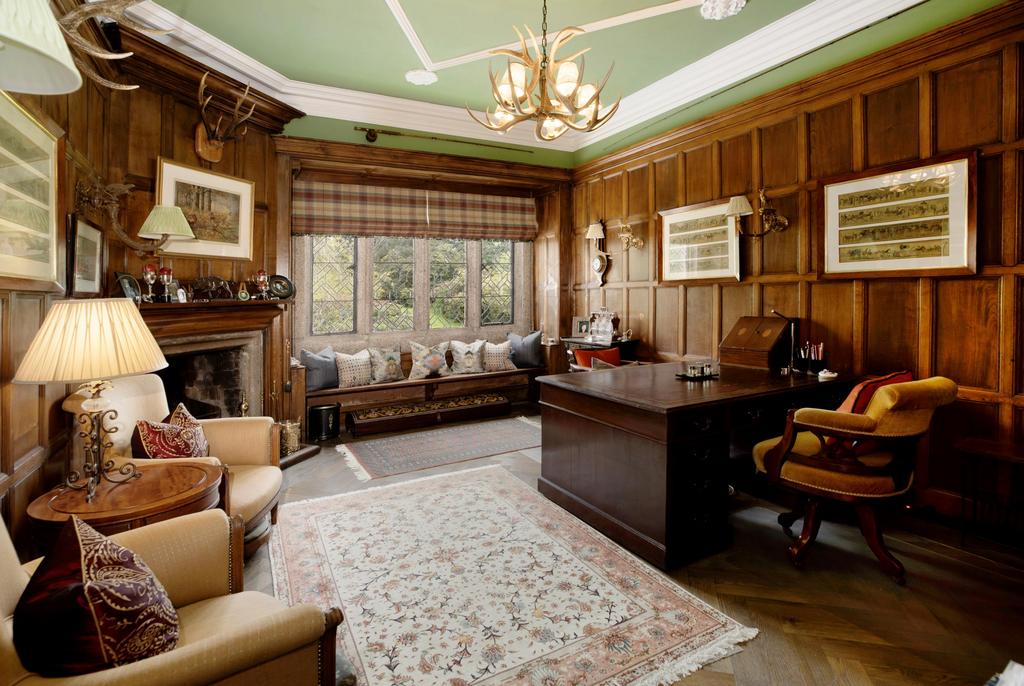
A long-standing partner in Tavistock Bank, Morshead retired from business in 1889 and thereafter devoted his time and considerable energies to public work, representing Tavistock on Devon County Council for 23 years. He was also chairman of the Tavistock bench of magistrates, chairman of the trustees of Kelly College, vice-chairman of the governors of Tavistock Grammar School, an income tax commissioner, a member of the Devon Education Committee, chairman of the Lamerton Hunt and a member of the Tamar and Plym Conservators.
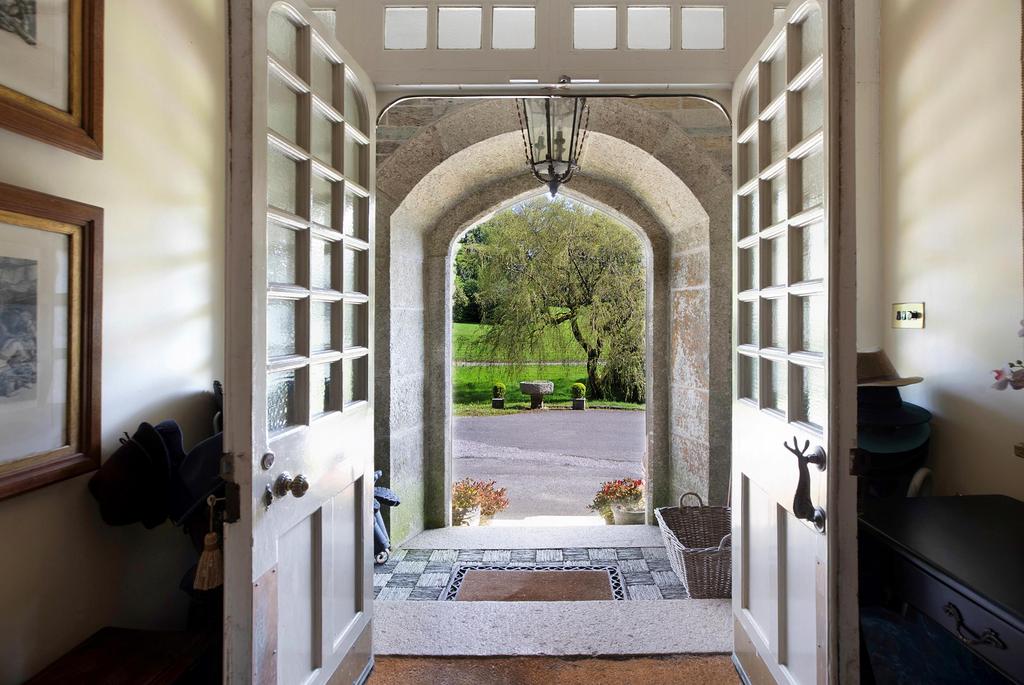
By comparison, relatively little is known about Sarel, apart from a list of his architectural commissions compiled by his widow, Charlotte, following his death in 1941, which includes 20 new houses built for wealthy clients. He also worked with Gertrude Jekyll on at least seven projects, including the design of an Arts-and-Crafts garden at Little Halings in Buckinghamshire.
Sign up for the Country Life Newsletter
Exquisite houses, the beauty of Nature, and how to get the most from your life, straight to your inbox.
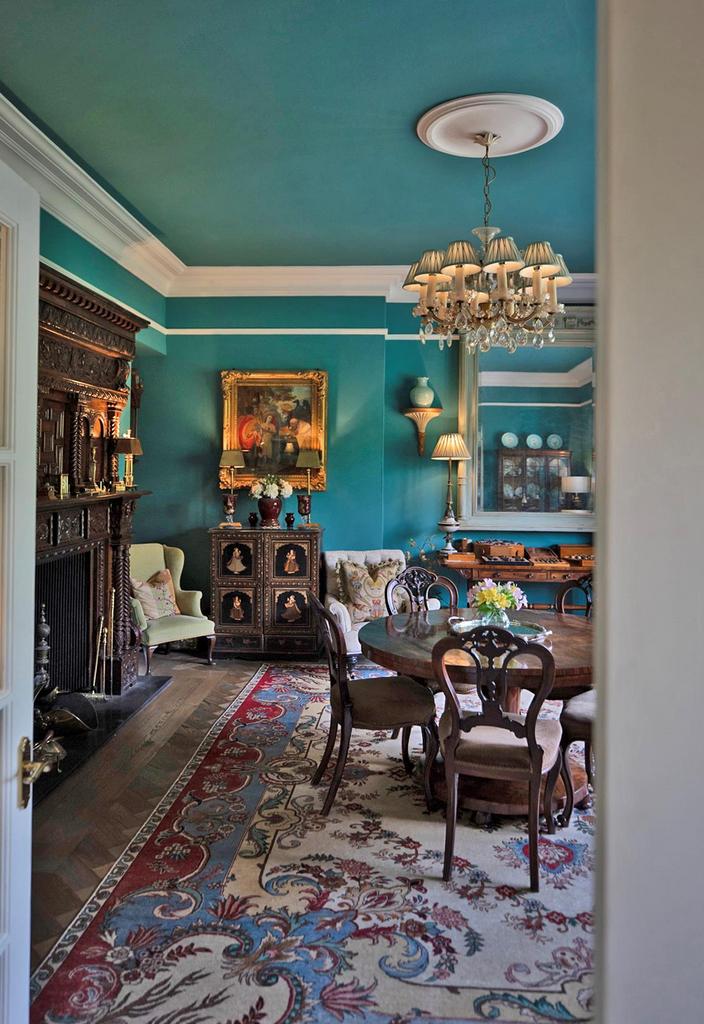
Approached via a long drive that slopes gently down to the house, the striking slatestone and granite façade creates a lasting first impression. The court offers 8,855sq ft of elegant and well-lit accommodation on three floors, including, on the ground floor, an entrance hall, panelled reception hall and an impressive drawing room overlooking the garden.
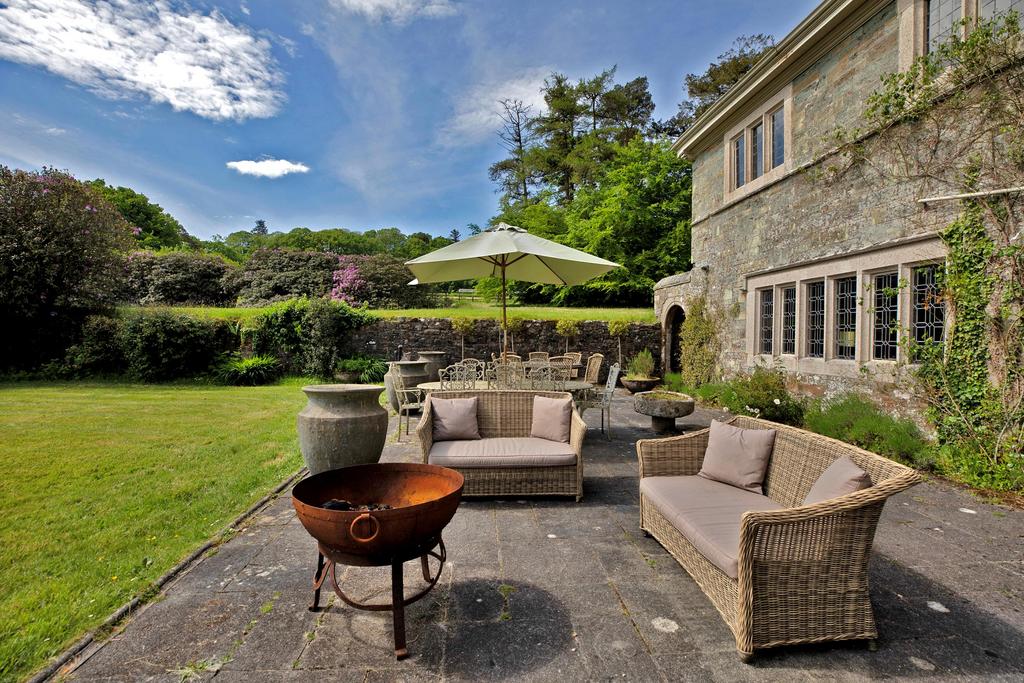
There is also a panelled dining room, breakfast room, sitting room, study, butler’s pantry and pristine contemporary kitchen with a large central island and high-spec fitted units, plus an integral one-bedroom annexe.
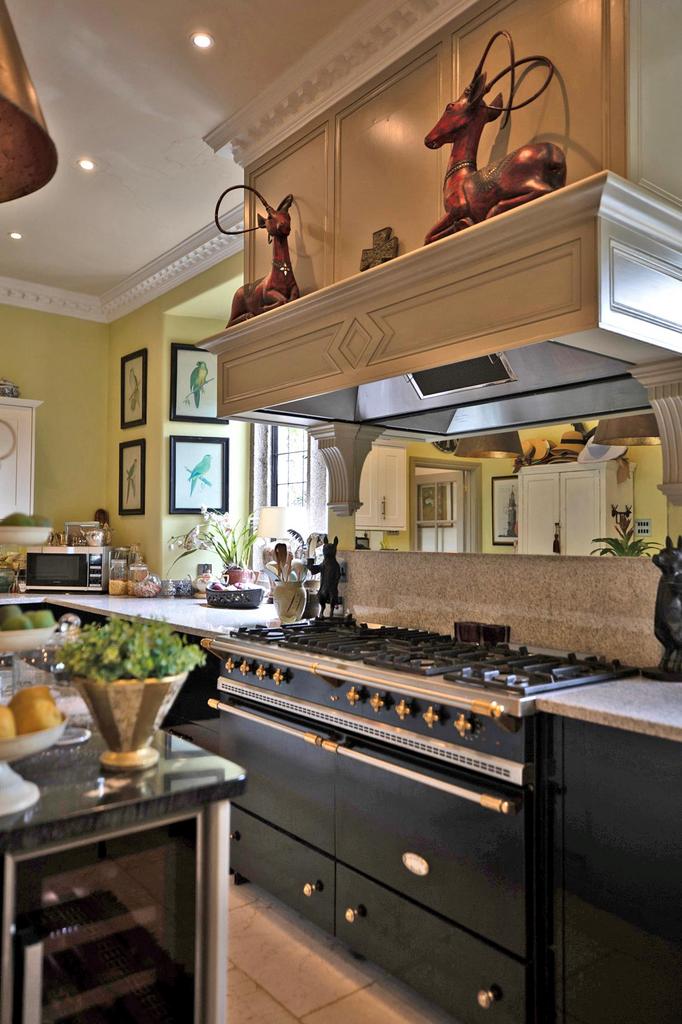
A grand cantilevered staircase ascends to the first floor, where a large family room leads into the principal bedroom suite, which boasts a dressing room, en-suite bathroom and, in common with the other four main bedrooms, a bar within the walk-in wardrobe. There is also a self-contained two-bedroom apartment on the second floor.
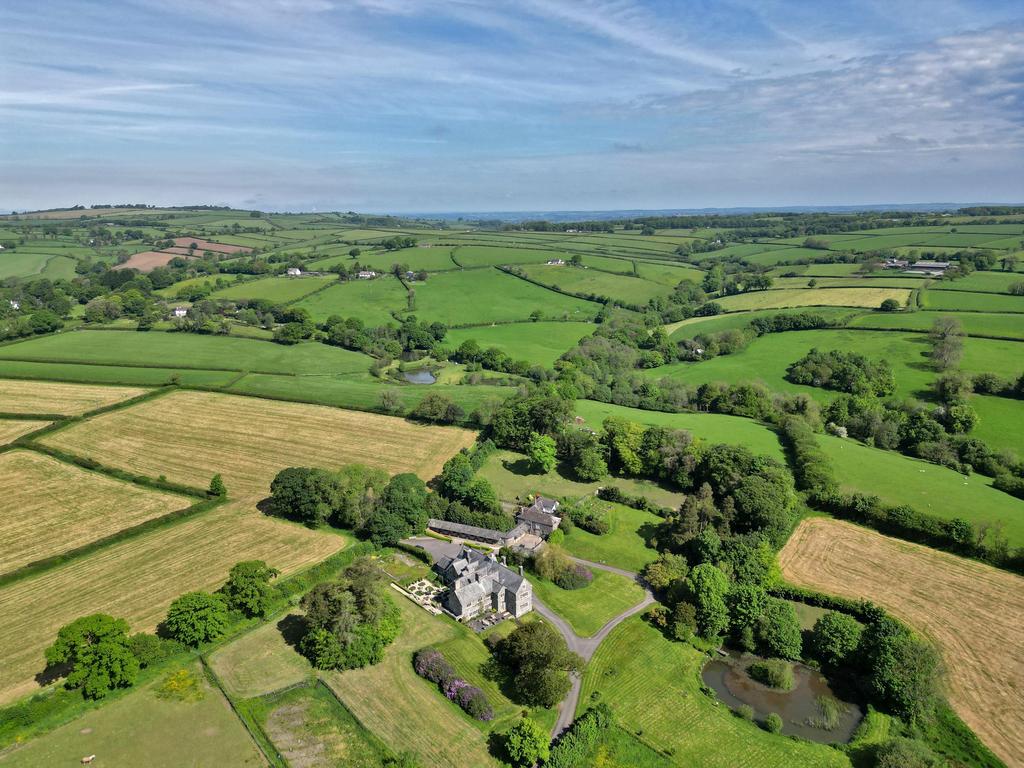
On entering the house, one is immediately struck by its warmth: it's that under-floor heating, which is in place on all three floors, and powered by the biomass boiler.
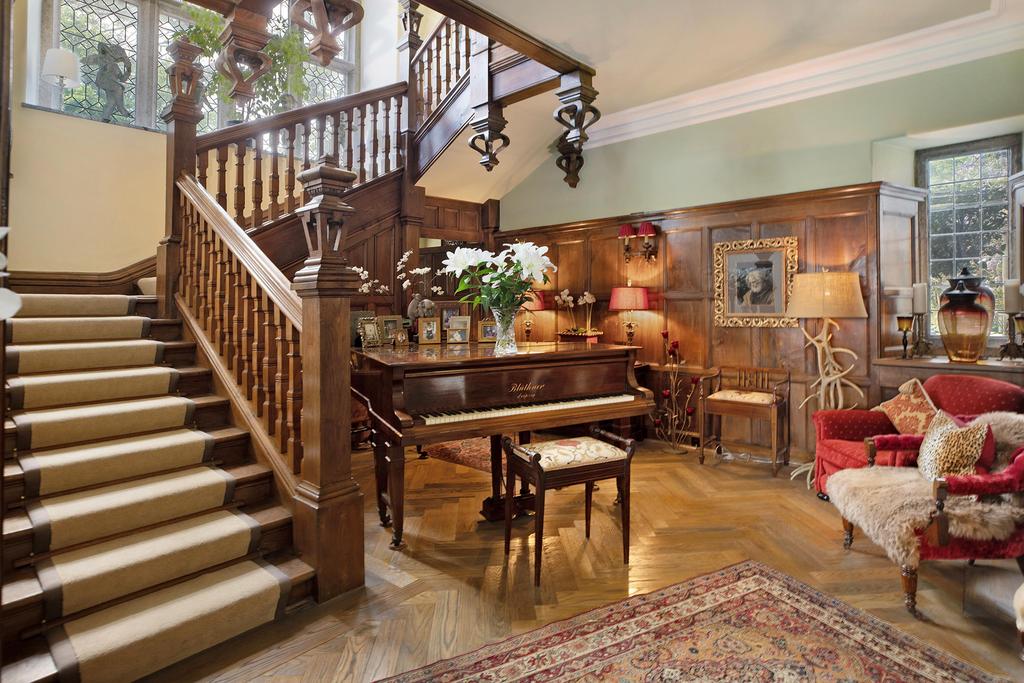
Further accommodation is provided in a pair of semi-detached, two-bedroom cottages, accessed via a fork in the main drive. There is an excellent selection of outbuildings, including a newly built row of 10 stables, plus storage and two large farm barns.
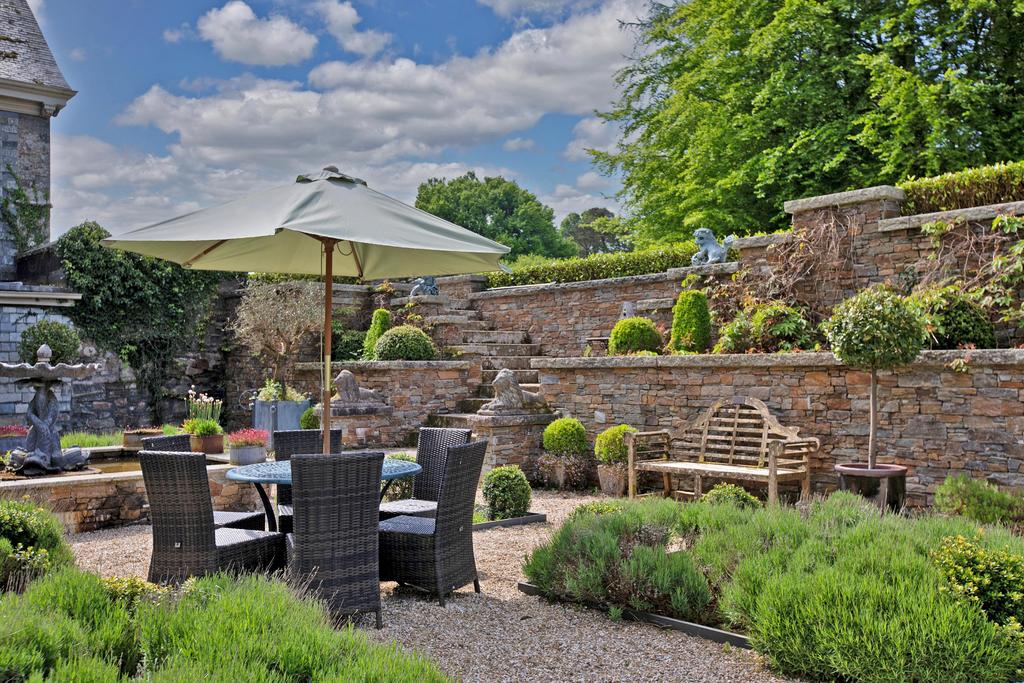
Immediately surrounding the house are the formal gardens, which are designed and laid out in a Mediterranean style.
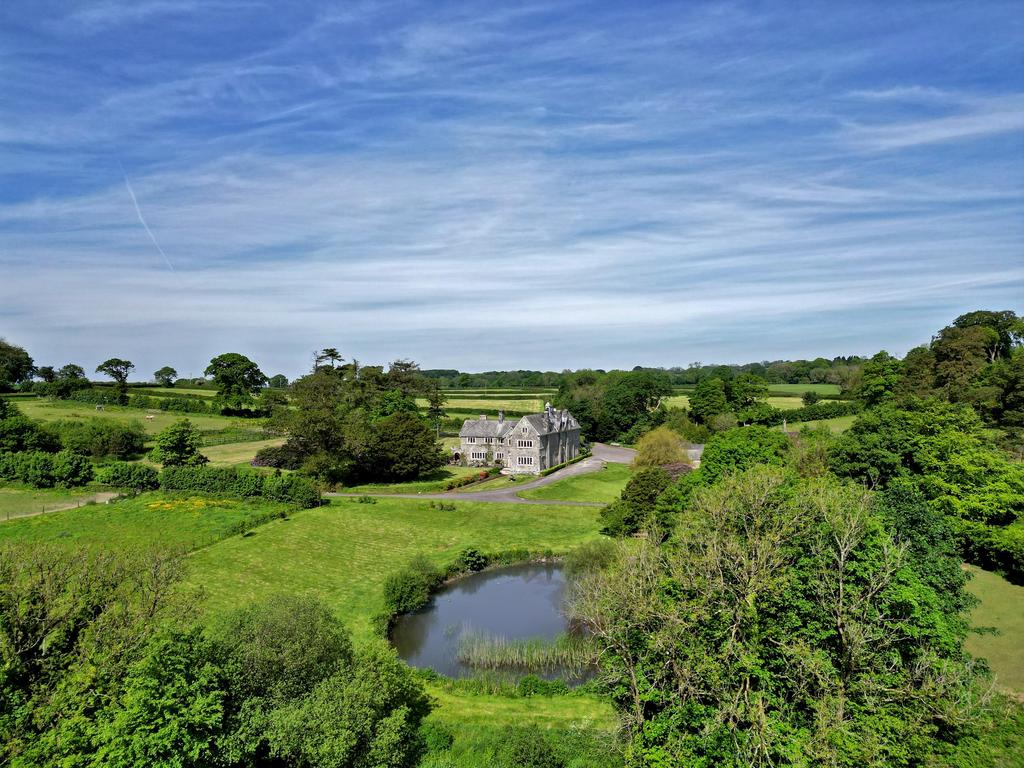
If you need more space, or family accommodation, you're in luck: the Hurlditch Gatehouse is available by separate negotiation at a guide price of £950,000, and it's a beautifully renovated three-bedroom house set in a quarter-acre garden off the main drive, in a private position well away from the house.
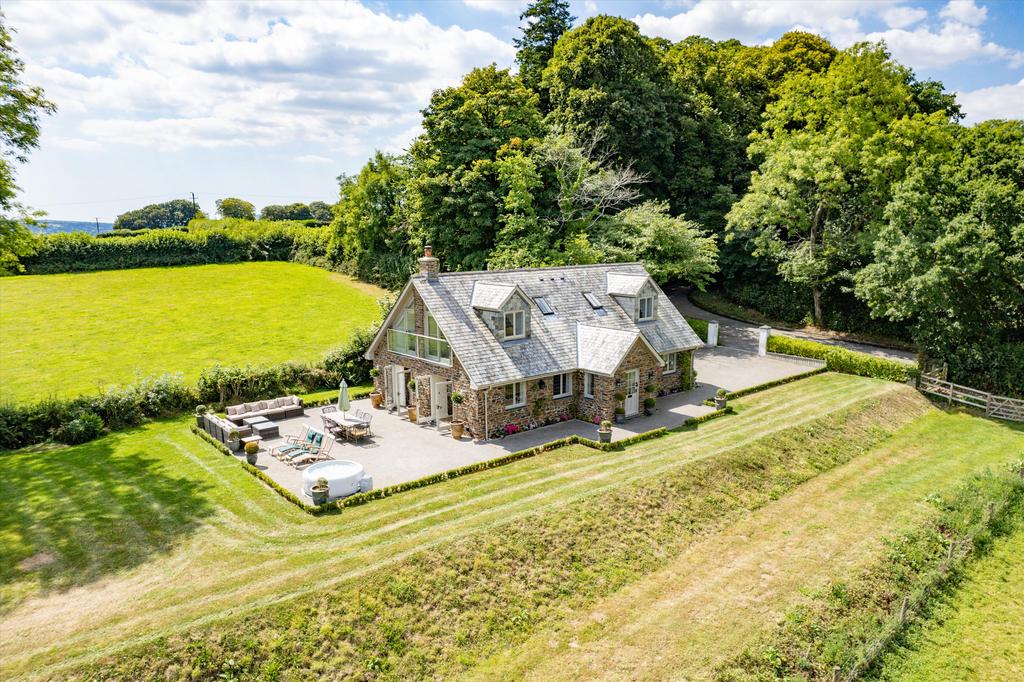
Hurlditch Court is for sale at £3m — see more details and pictures. The Gate House is available at £950,000 – see its separate listing here.
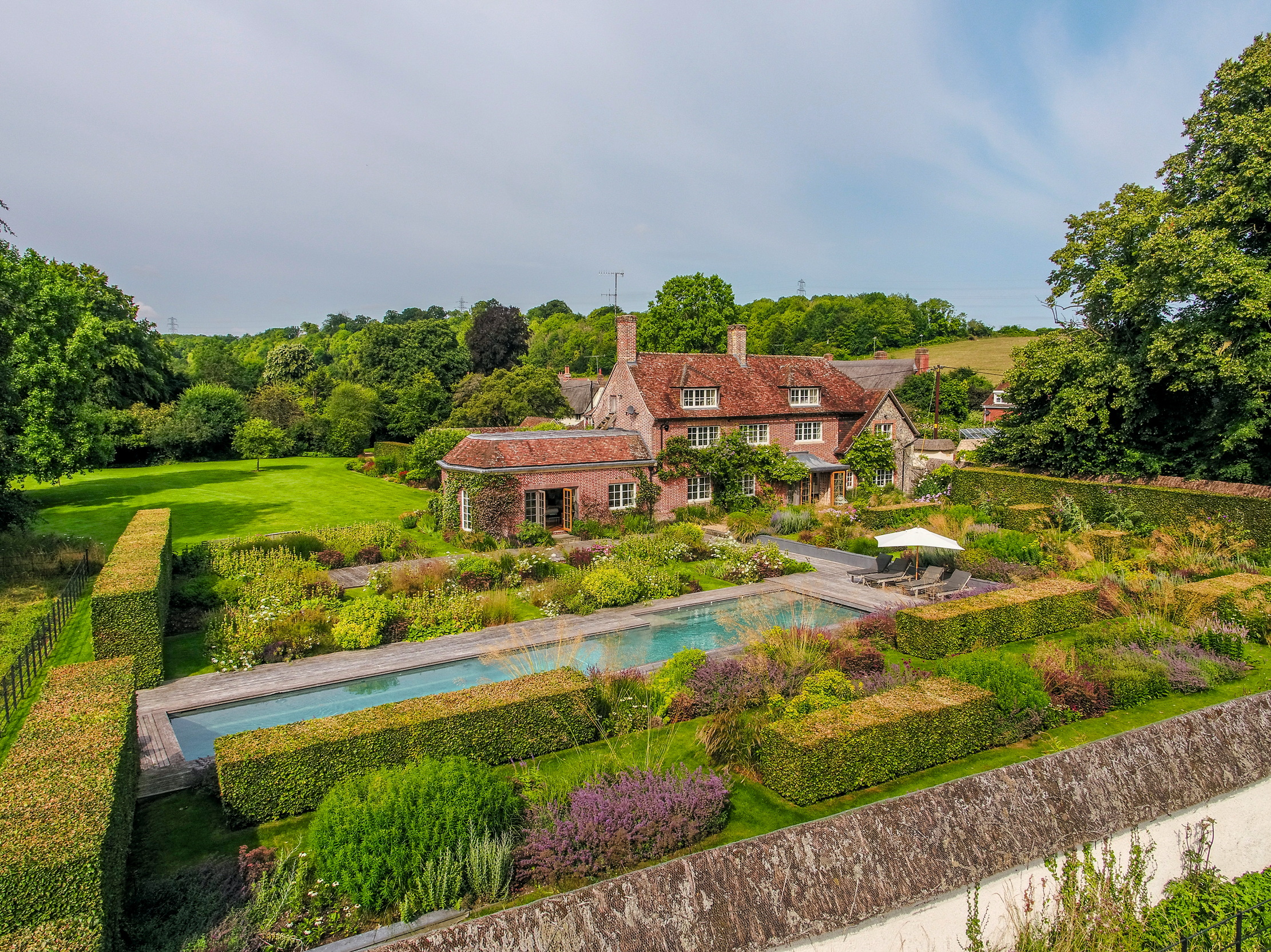
Credit: Strutt and Parker
Best country houses for sale this week
An irresistible West Country cottage and a magnificent Cumbrian country house make our pick of the finest country houses for
-
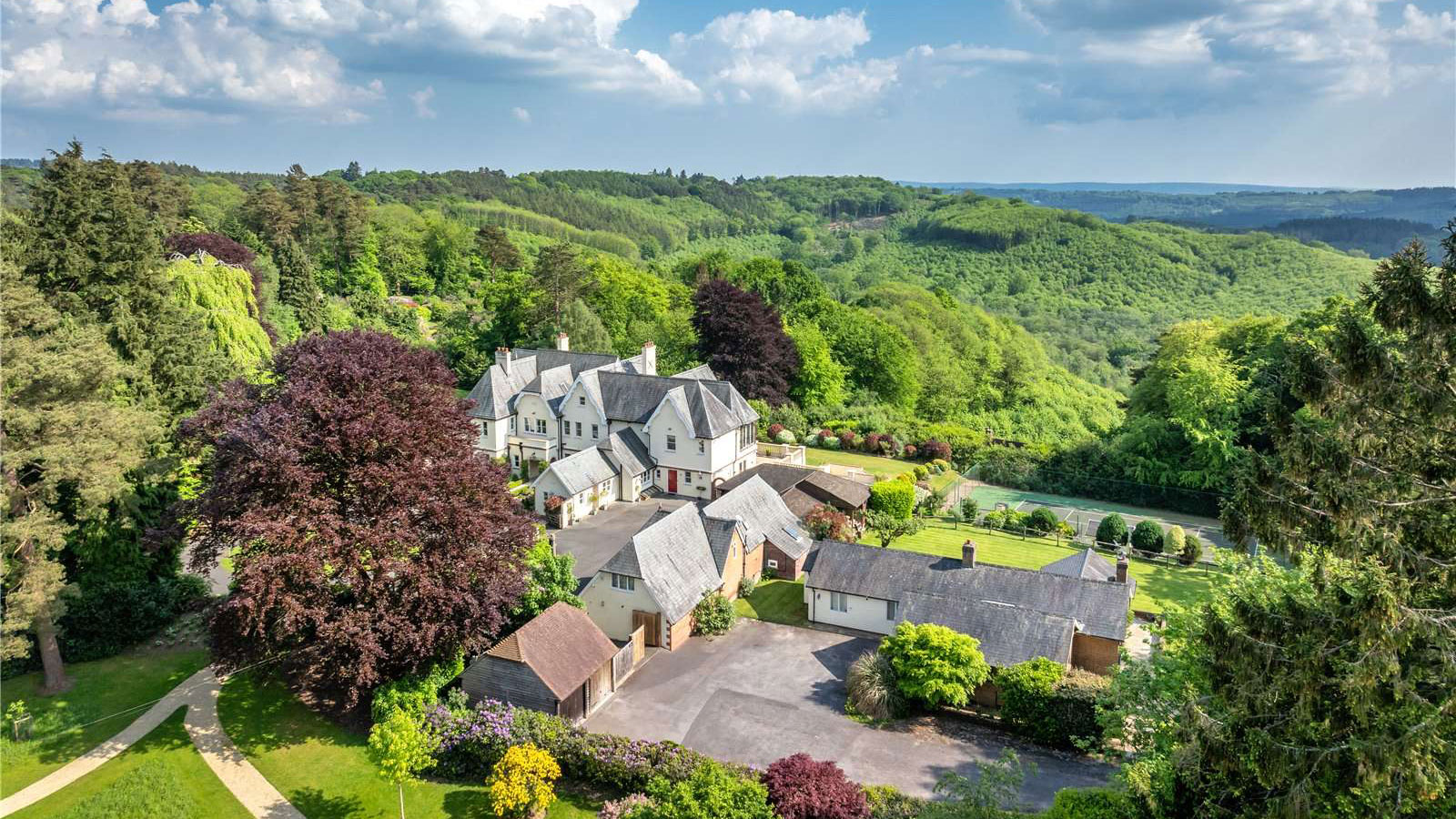 Six rural properties with space, charm and endless views, as seen in Country Life
Six rural properties with space, charm and endless views, as seen in Country LifeWe take a look at some of the best houses to come to the market via Country Life in the past week.
By Toby Keel Published
-
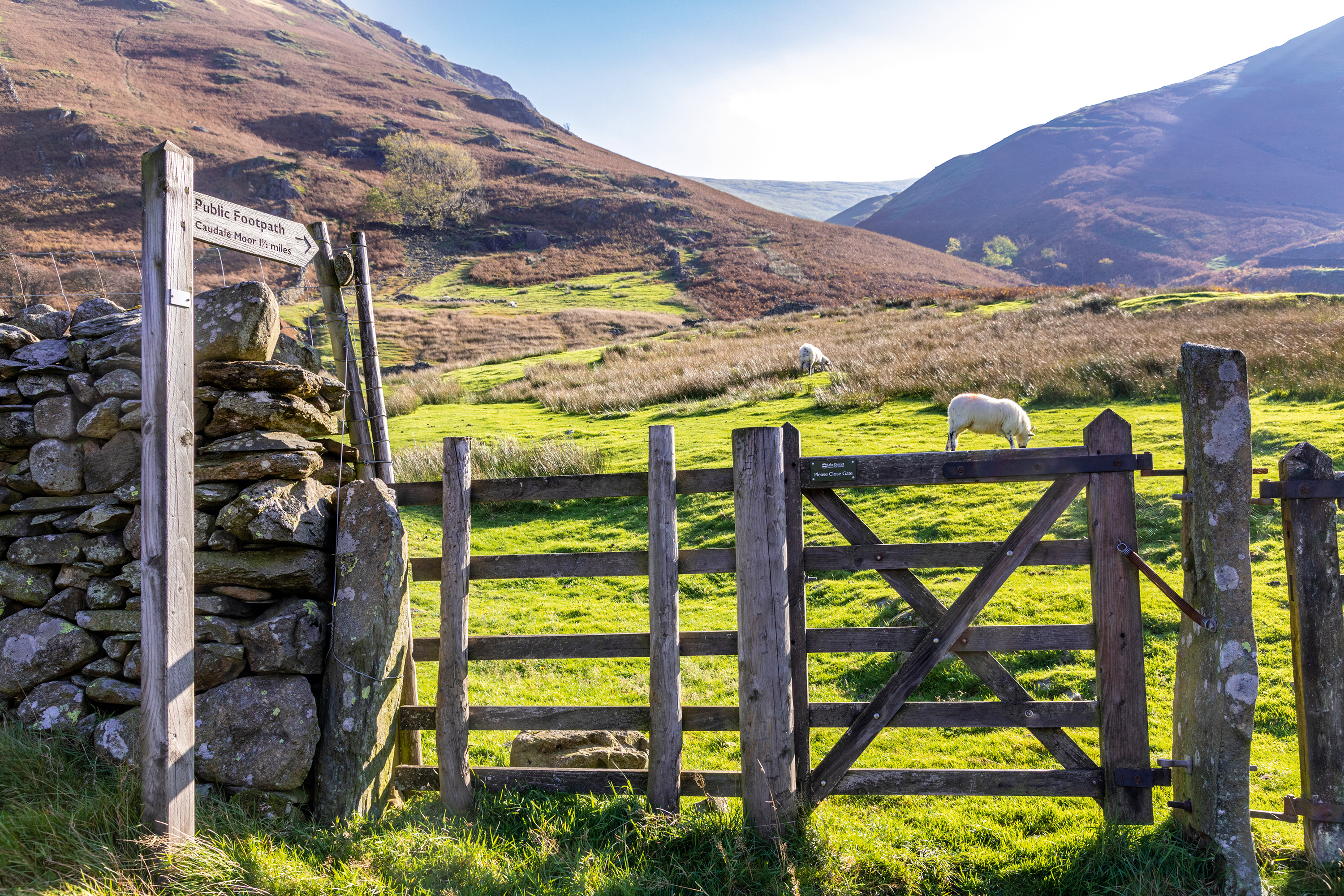 Exploring the countryside is essential for our wellbeing, but Right to Roam is going backwards
Exploring the countryside is essential for our wellbeing, but Right to Roam is going backwardsCampaigners in England often point to Scotland as an example of how brilliantly Right to Roam works, but it's not all it's cracked up to be, says Patrick Galbraith.
By Patrick Galbraith Published
-
 Six rural properties with space, charm and endless views, as seen in Country Life
Six rural properties with space, charm and endless views, as seen in Country LifeWe take a look at some of the best houses to come to the market via Country Life in the past week.
By Toby Keel Published
-
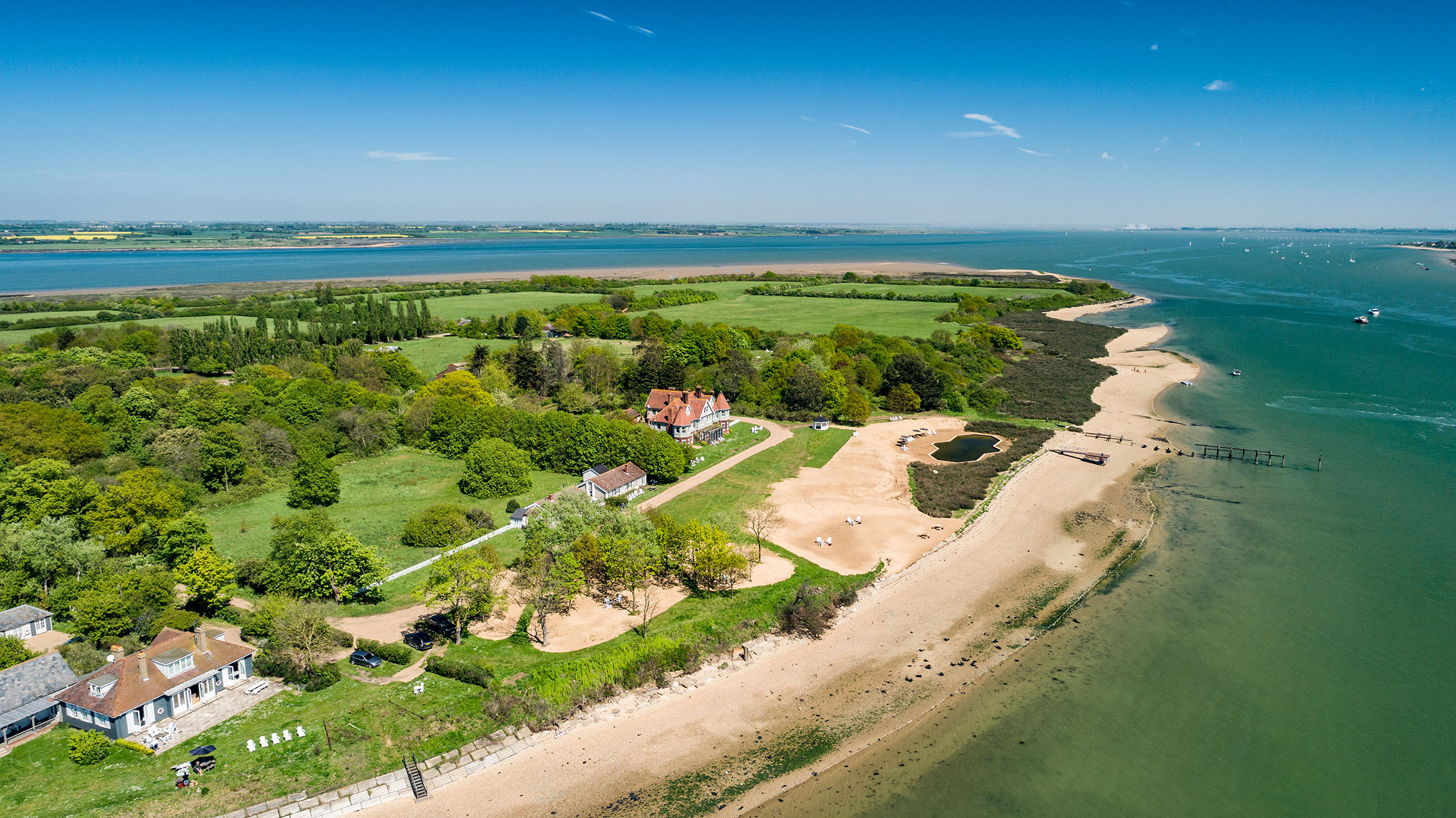 380 acres and 90 bedrooms on the £25m private island being sold by one of Britain's top music producers
380 acres and 90 bedrooms on the £25m private island being sold by one of Britain's top music producersStormzy, Rihanna and the Rolling Stones are just a part of the story at Osea Island, a dot on the map in the seas off Essex.
By Lotte Brundle Published
-
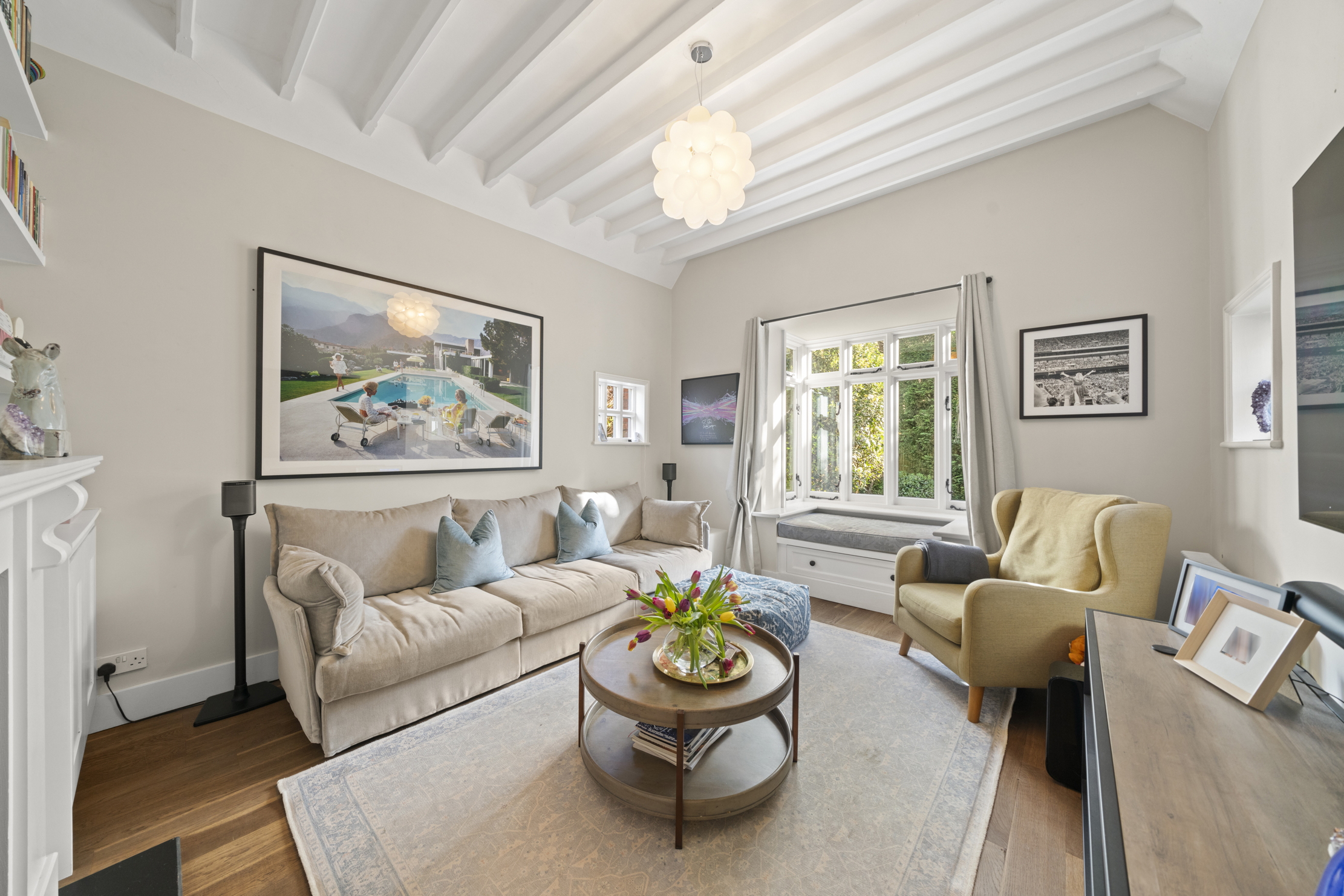 A home cinema, tasteful interiors and 65 acres of private parkland hidden in an unassuming lodge in Kent
A home cinema, tasteful interiors and 65 acres of private parkland hidden in an unassuming lodge in KentNorth Lodge near Tonbridge may seem relatively simple, but there is a lot more than what meets the eye.
By James Fisher Published
-
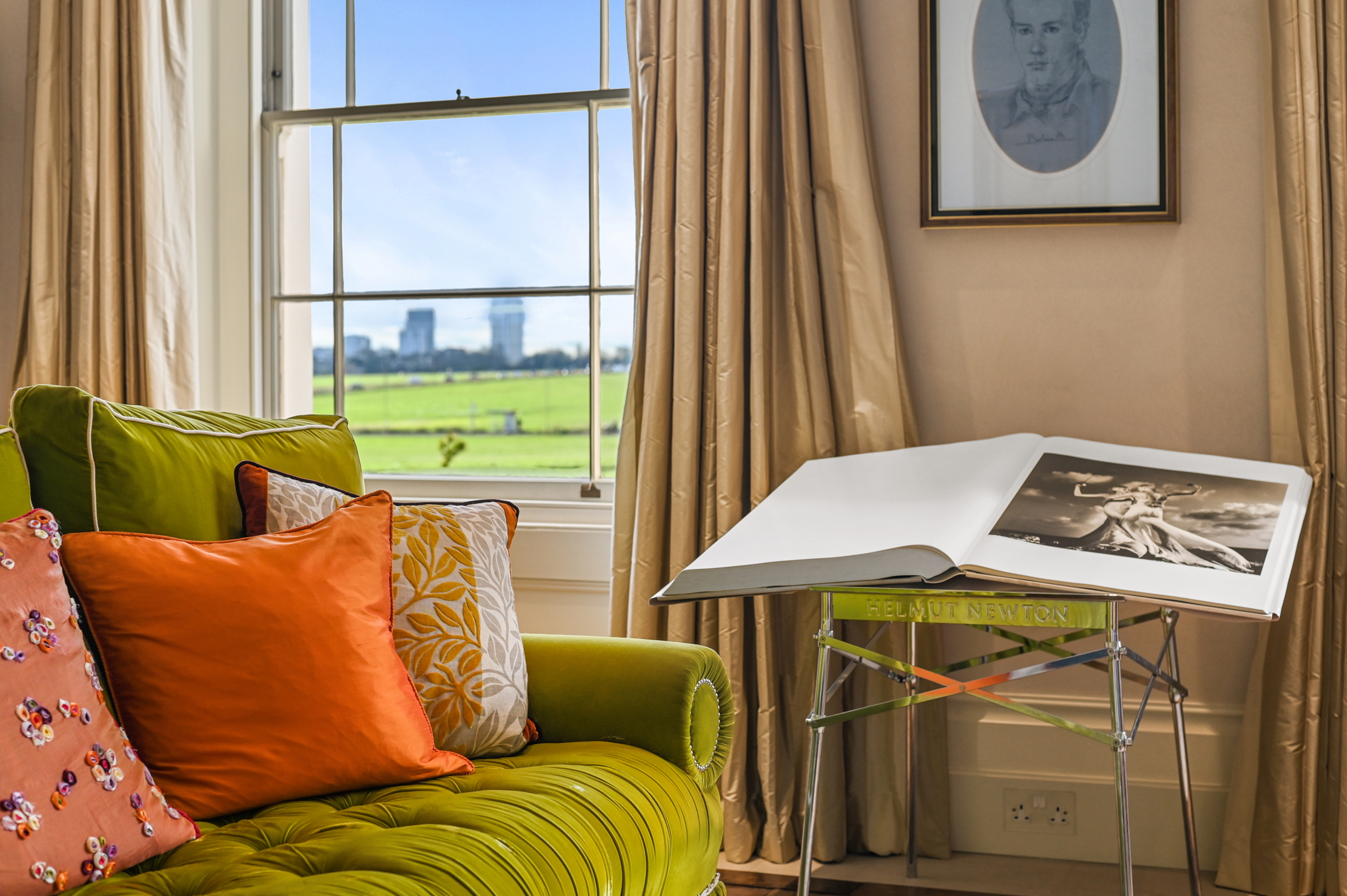 A rare opportunity to own a family home on Vanbrugh Terrace, one of London's finest streets
A rare opportunity to own a family home on Vanbrugh Terrace, one of London's finest streetsThis six-bedroom Victorian home sits right on the start line of the London Marathon, with easy access to Blackheath and Greenwich Park.
By James Fisher Published
-
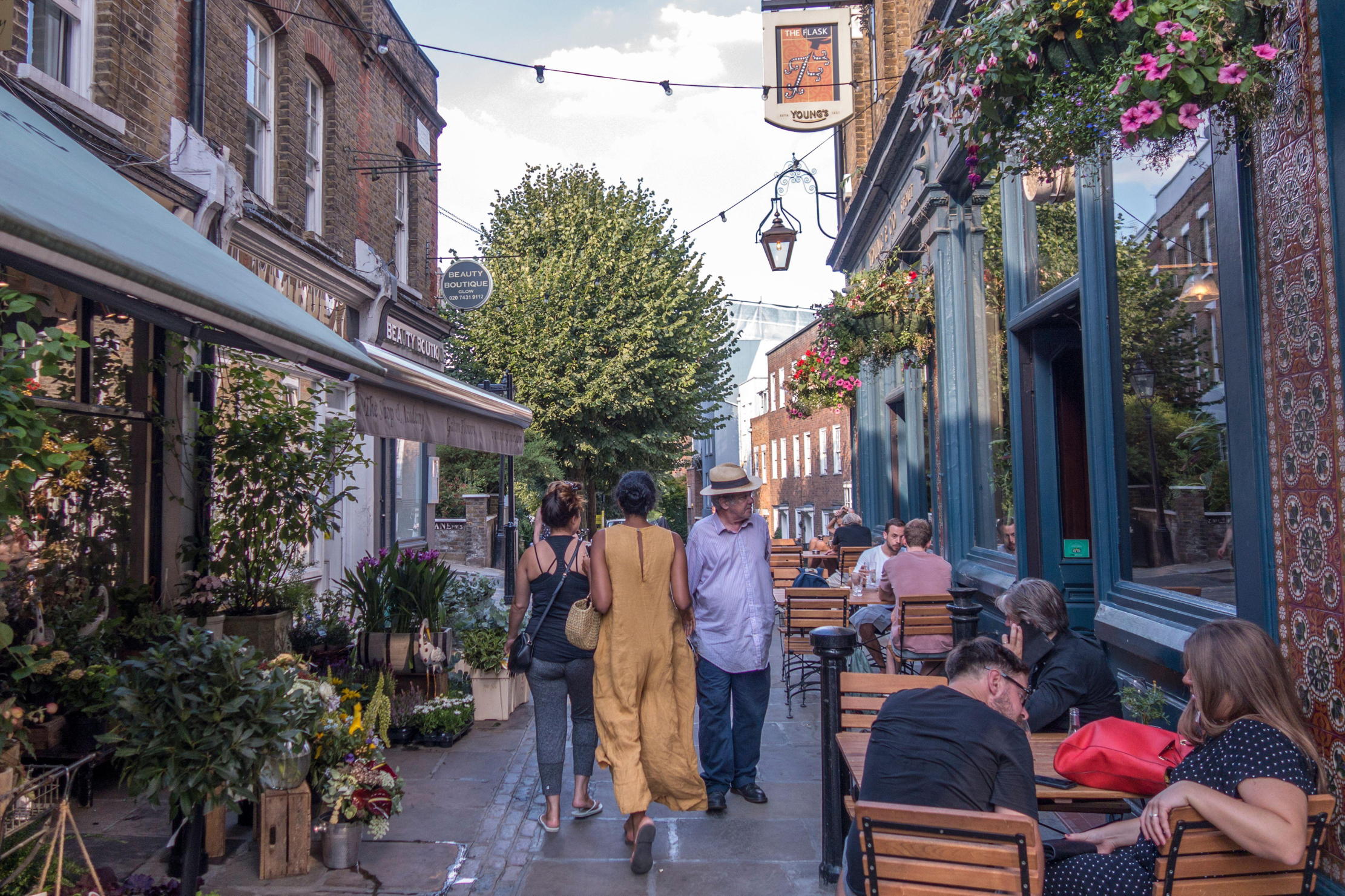 A tale of everyday life as lived on Britain's most expensive street
A tale of everyday life as lived on Britain's most expensive streetWinnington Road in Hampstead has an average house price of £11.9 million. But what's it really like? Lotte Brundle went to find out.
By Lotte Brundle Last updated
-
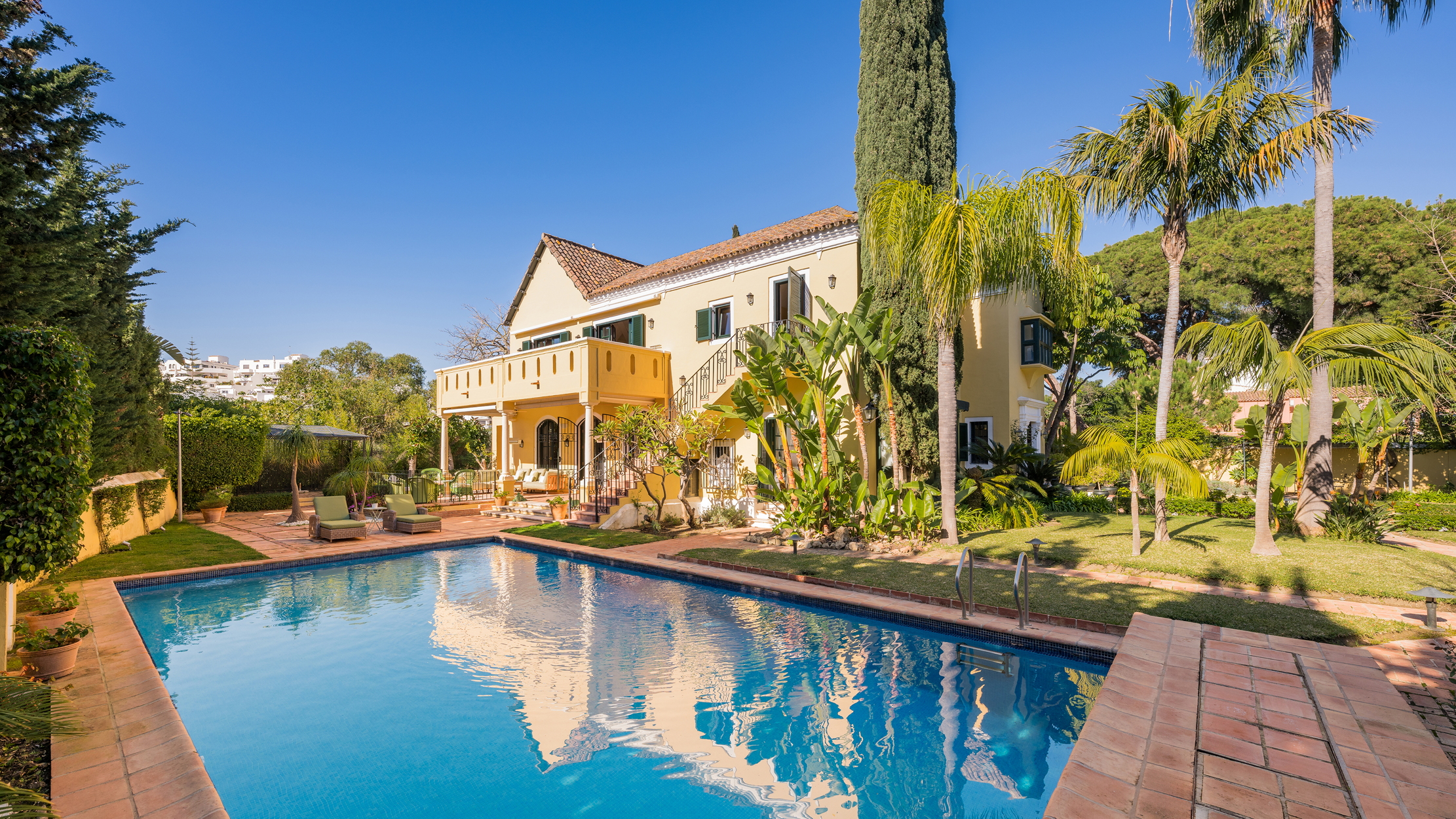 Damon Hill's former home in Marbella is the perfect place to slow down
Damon Hill's former home in Marbella is the perfect place to slow downThe glorious Andalusian-style villa is found within the Lomas de Marbella Club and just a short walk from the beach.
By James Fisher Published
-
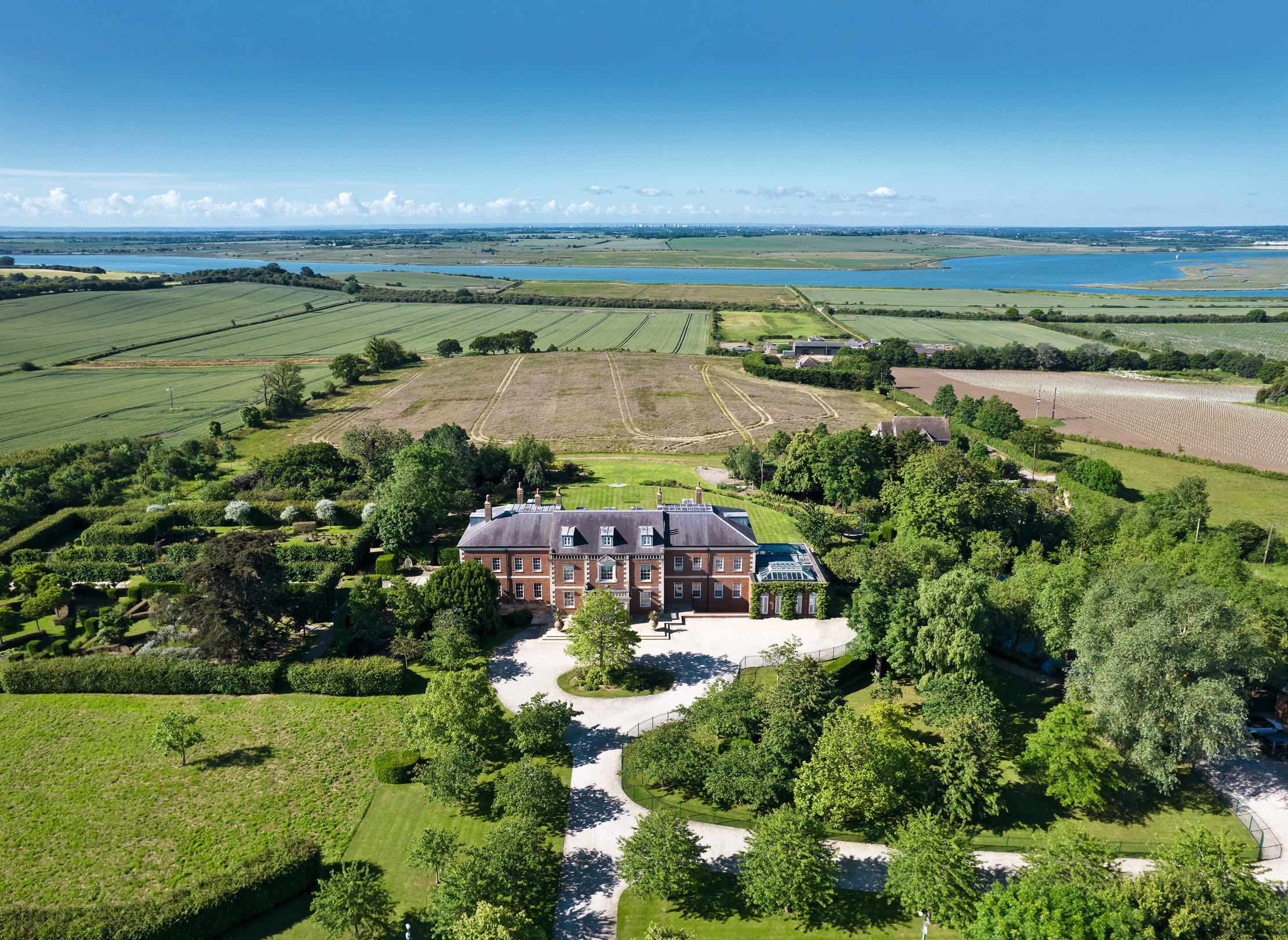 A 327-acre estate in the heart of 'England’s Côte d’Or', with a 26,000sq ft Georgian style home at its heart
A 327-acre estate in the heart of 'England’s Côte d’Or', with a 26,000sq ft Georgian style home at its heartStokes Hall in the Crouch Valley is an inspiring property looking for a new owner.
By Penny Churchill Published
-
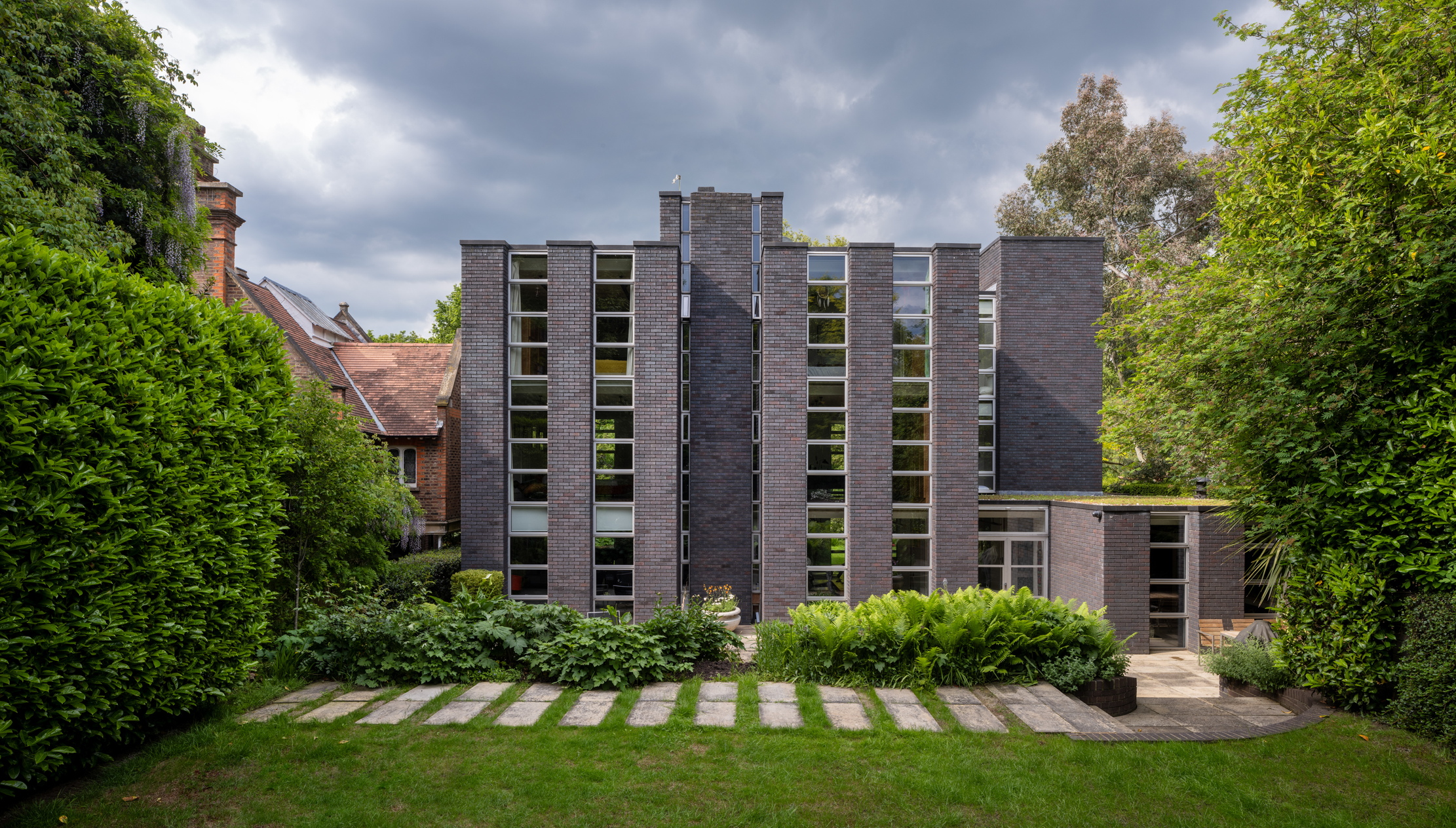 Schreiber House, 'the most significant London townhouse of the second half of the 20th century', is up for sale
Schreiber House, 'the most significant London townhouse of the second half of the 20th century', is up for saleThe five-bedroom Modernist masterpiece sits on the edge of Hampstead Heath.
By Lotte Brundle Published
