A 12,000sq ft Georgian fantasy mansion has come up for sale in the rolling hills of Wiltshire
Penny Churchill takes a look at the spectacular and imposing Sandridge Park.
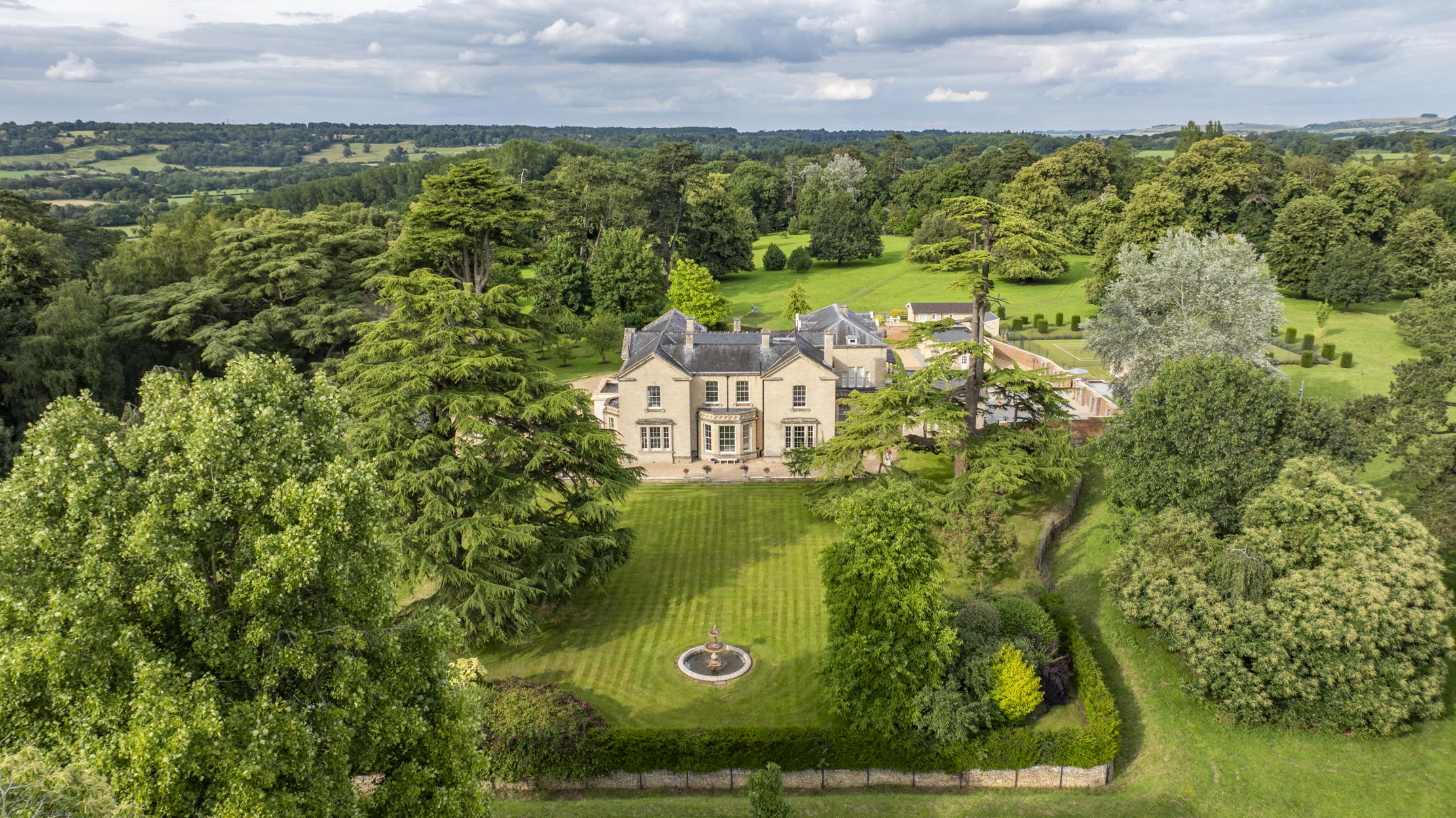

With global uncertainty still clouding the outlook for the country house market in 2025, leading agents expect demand to remain strongest in established local hotspots. That said, good houses in spectacular settings will continue to find buyers, whatever their location — and that leads us to the sale of Sandridge Park, which is on the market with Knight Frank for £6 million.
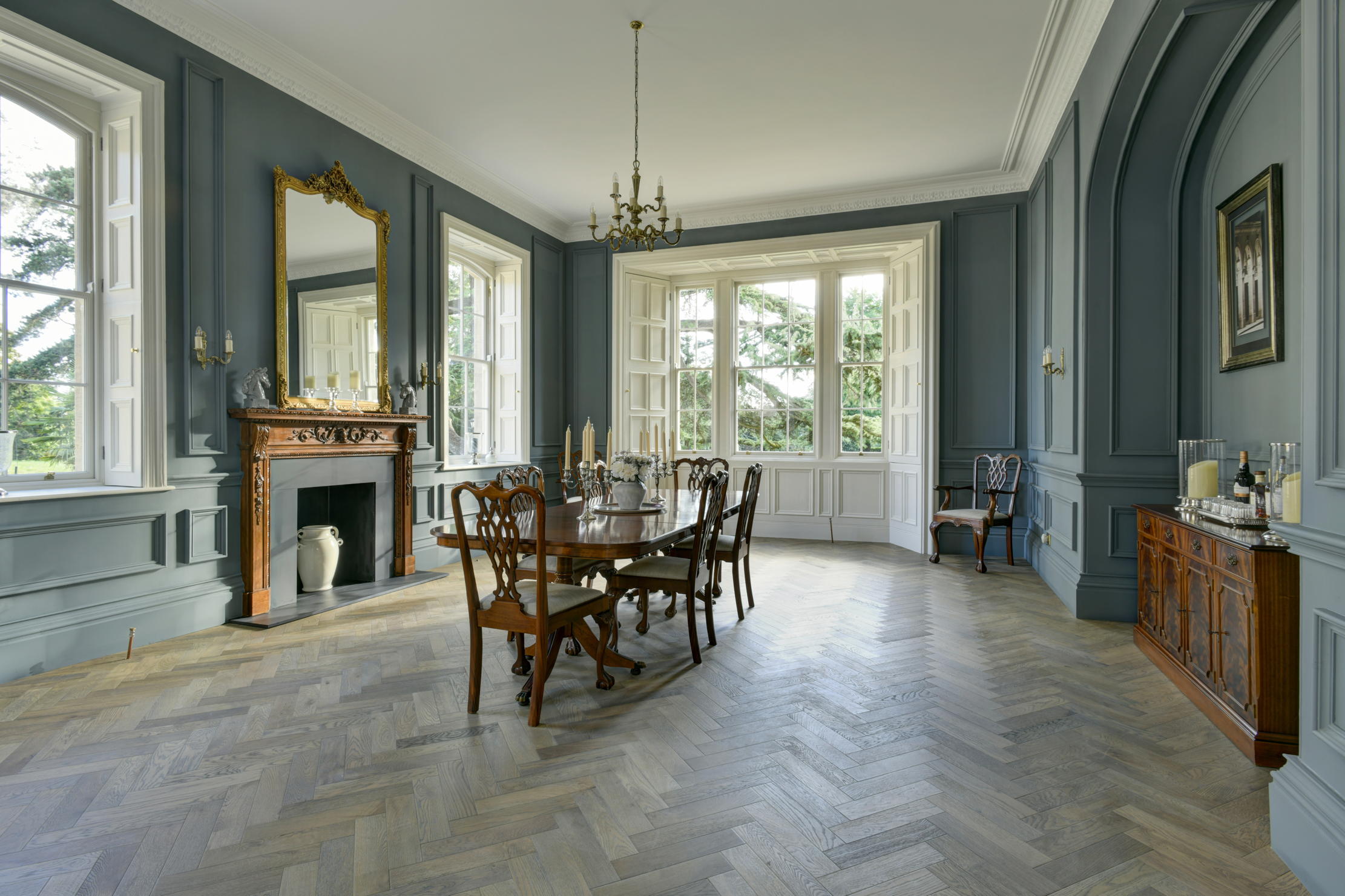
This imposing house is set in some 27 acres of gardens, parkland and woodland, 2½ miles from Melksham, a Wiltshire town just south of Chippenham, and an easy drive to the east from Bath.
The pristine 12,389sq ft Georgian-style house, which is unlisted, was built on Sandridge Hill between 1858 and 1860 by Ralph Ludlow Lopes, a successful barrister who was the High Sheriff of Wiltshire in 1869. According to British History Online, Lopes’s grand new house replaced Lord Audley’s Sandridge Hill House, which previously stood on the site.
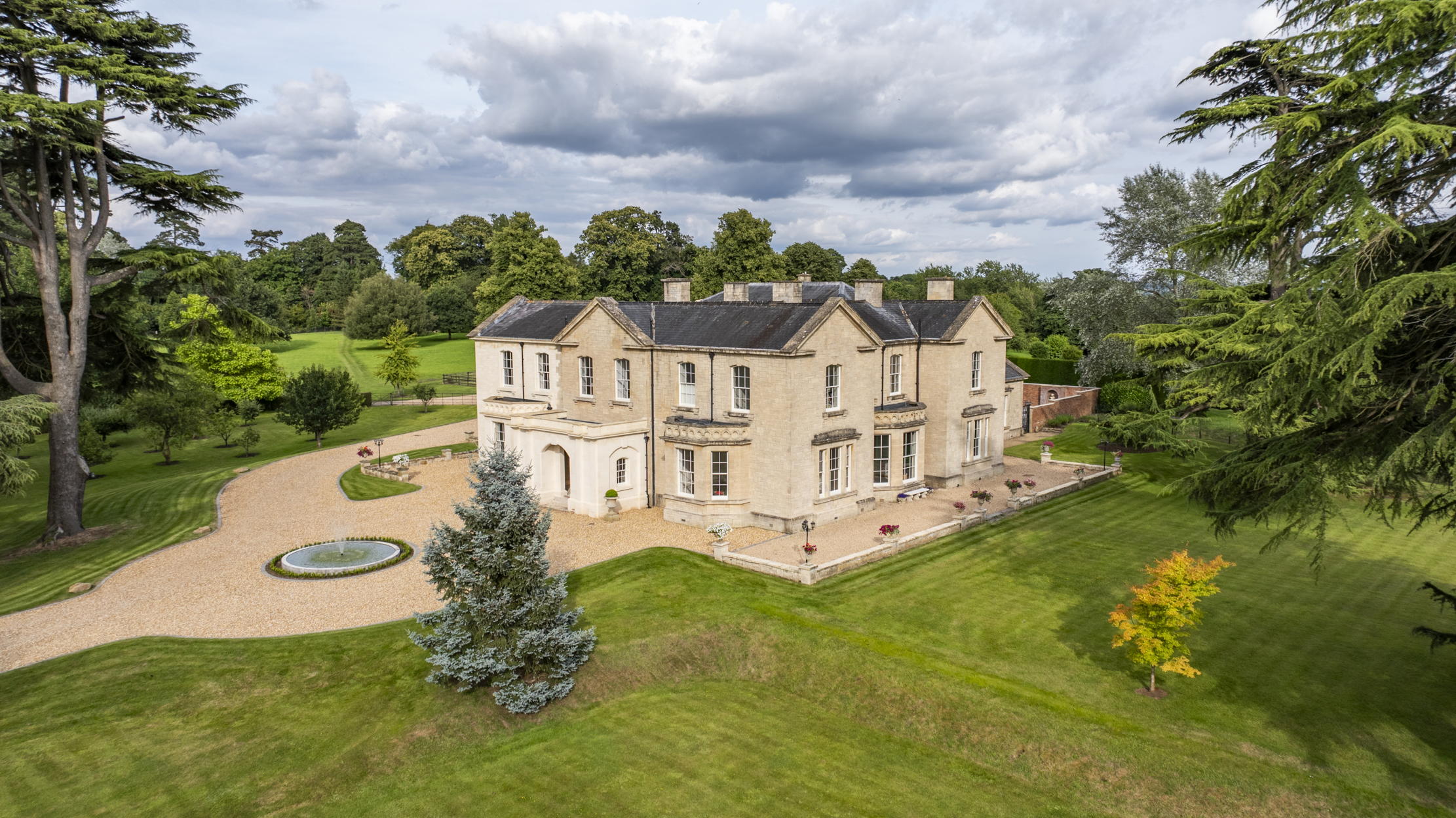
In the mid 1970s, the Lopes family decided to sell Sandridge Park, which stands in a sheltered south-facing spot on high ground with views towards the Vale of Pewsey, Salisbury Plain and the Mendip Hills. It was bought by Andrew Hoogeweegen, a former managing director of Heineken UK, who established the property as a venue for weddings, private parties and conferences.
In 2019, Sandridge Park was acquired by the present vendor, who embarked on an extensive refurbishment that included the addition of a new porch and entrance hall and saw Sandridge Park revert to its original status as a grand family home. And 'grand' really is the word: the furnishings, fittings and finish are all impeccable; this is a sort of Georgian fantasy mansion made real.
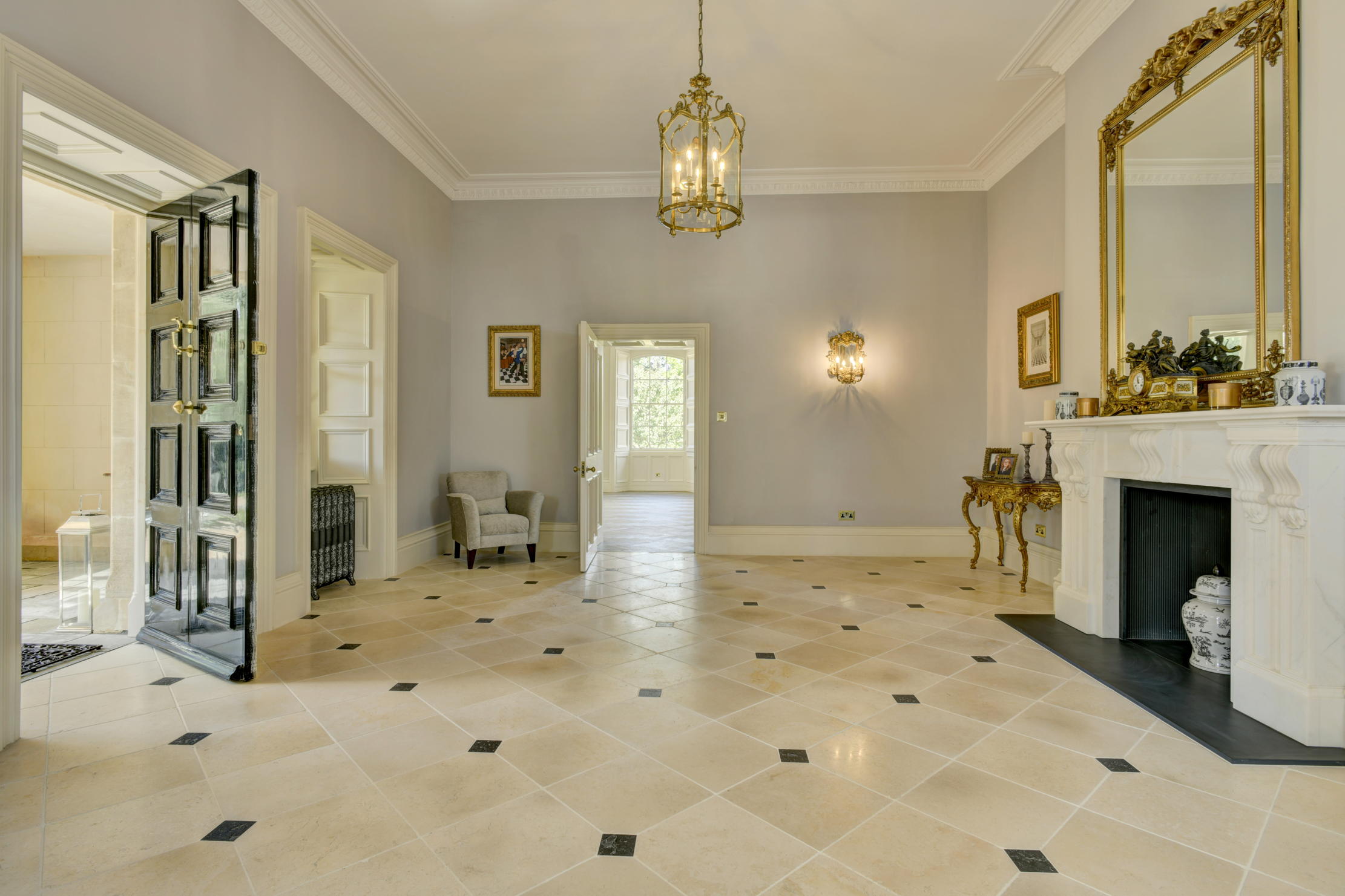
Immaculately presented throughout, the main house offers no fewer than seven impressive ground-floor reception rooms — reception hall, entrance hall, drawing room, dining room, library, sitting room and study — plus a vast bespoke kitchen and various utilities.
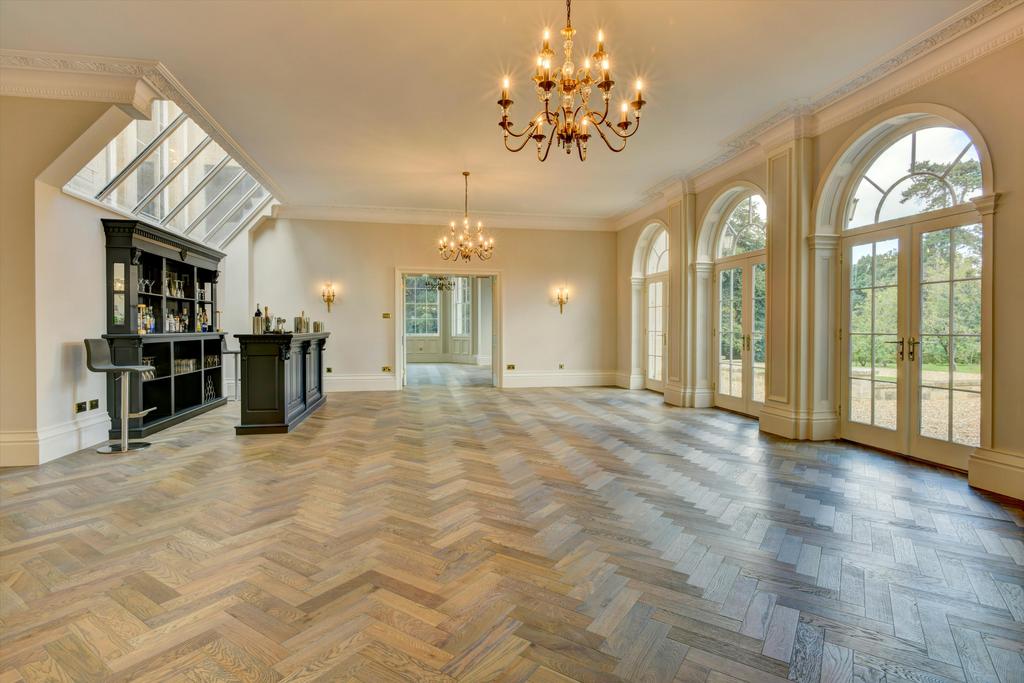
The first floor houses a luxurious principal bedroom suite and seven further double bedrooms, with bathrooms or shower rooms en suite.
Sign up for the Country Life Newsletter
Exquisite houses, the beauty of Nature, and how to get the most from your life, straight to your inbox.
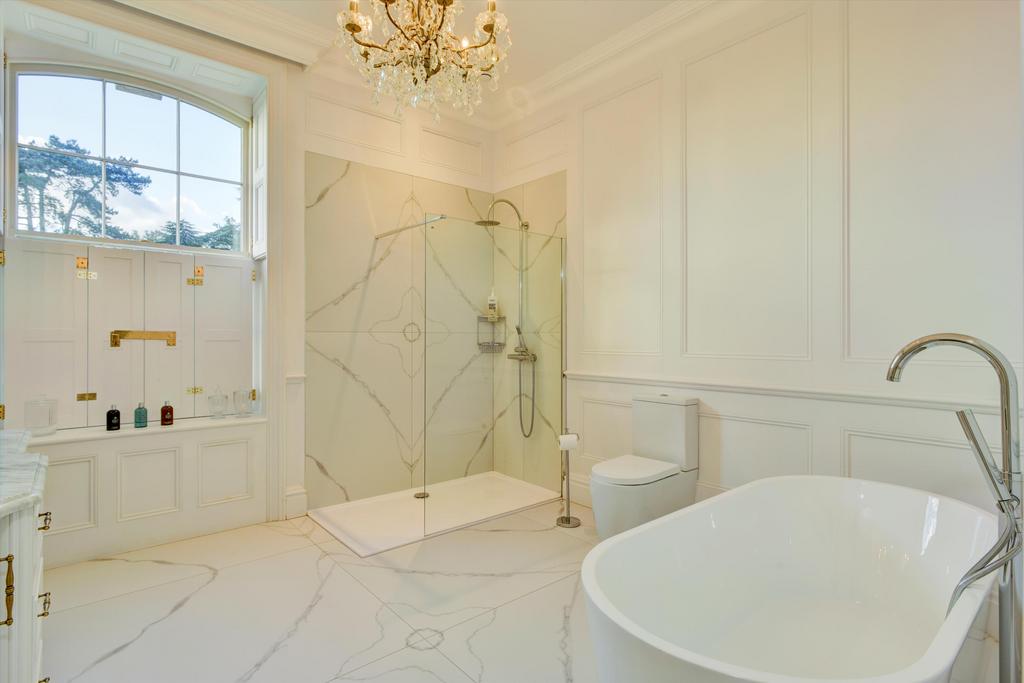
Two further bright and spacious double bedrooms, both equipped with en-suite shower rooms, are located on the second floor. With fast-moving modern living in mind, the house has been re-wired with cat 6 cabling to each room run by a 50+ port matrix system. We're not even going to pretend to know what that means, but it's probably a really good thing, or the agents wouldn't have mentioned it.
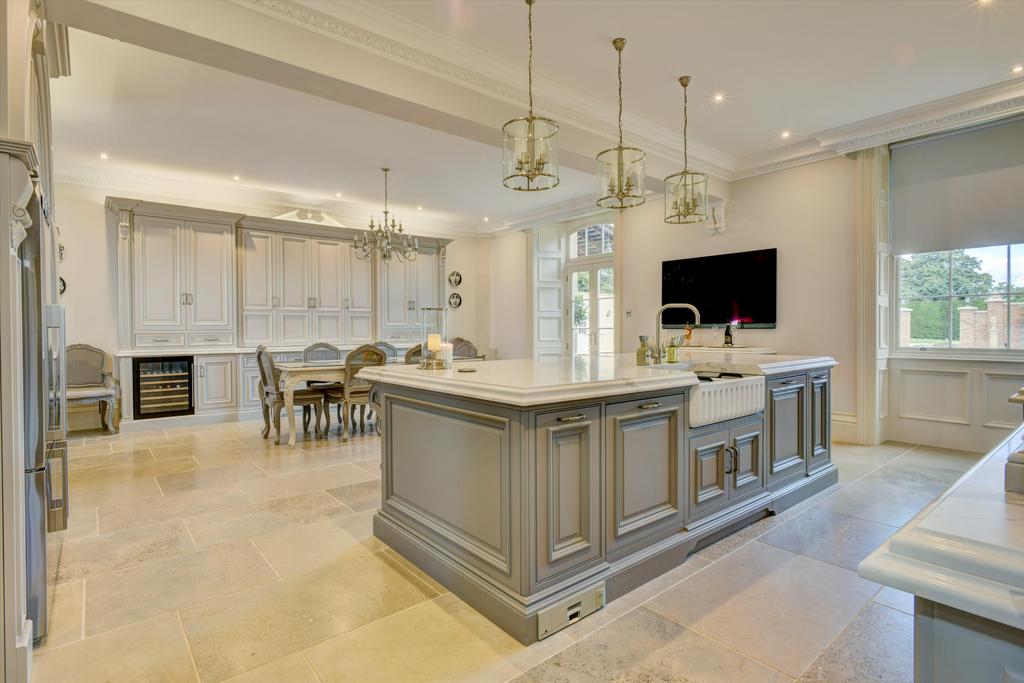
Excellent secondary accommodation includes The Apartment, a two-bedroom annexe, and The Lodge, a self-contained, two-bedroom cottage.
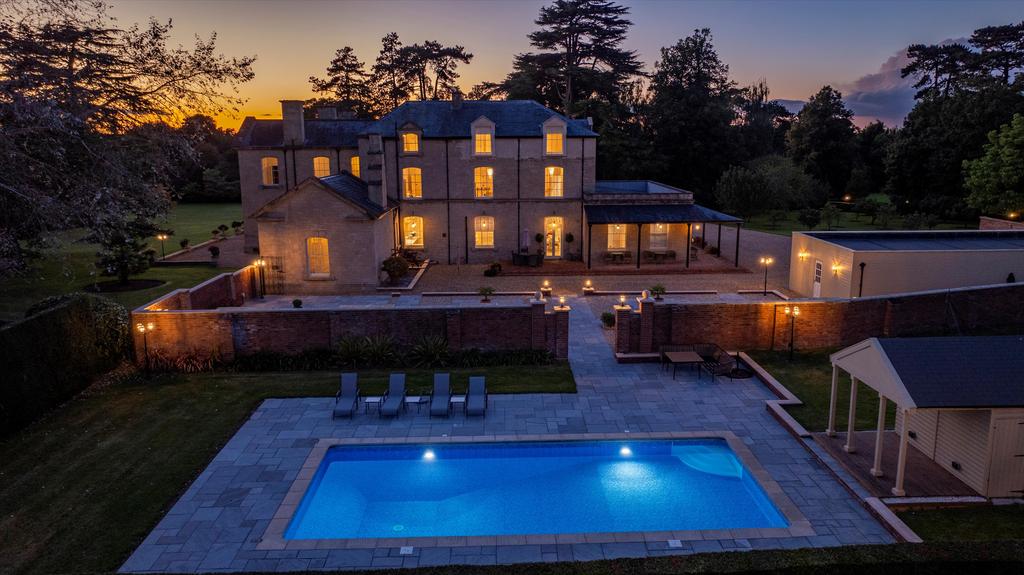
Outbuildings include a workshop, gym and stores, and a new, four-bay garage with electric sectional doors, each bay pre-wired with charging stations for electric vehicles.
Sandridge Park is for sale at £6 million — see more details and pictures.
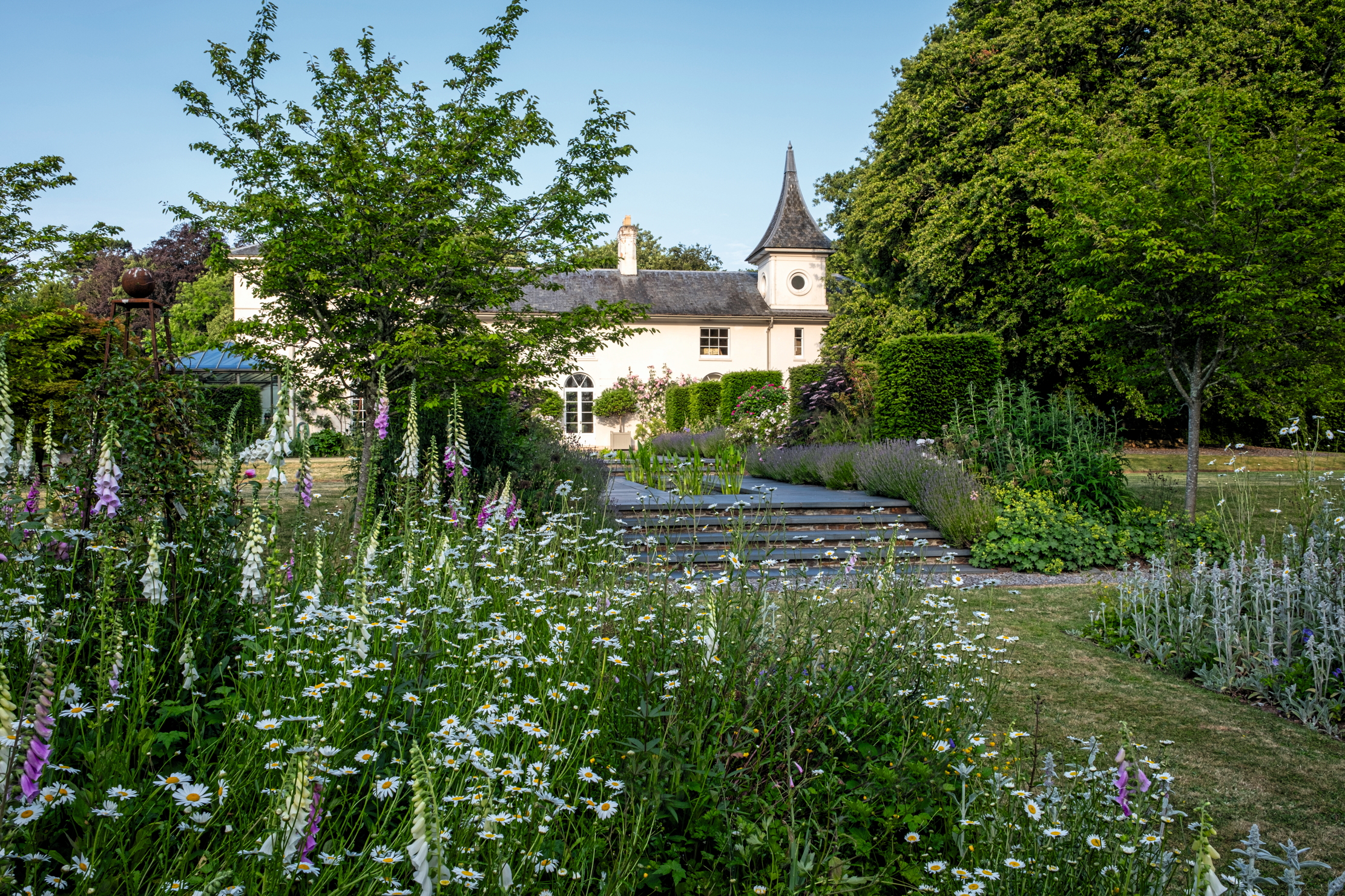
'An inspirational renaissance': The house and gardens of Sandridge Park
A historic house has been saved from ruin by sympathetic owners, who have mixed modern planting with tradition to create
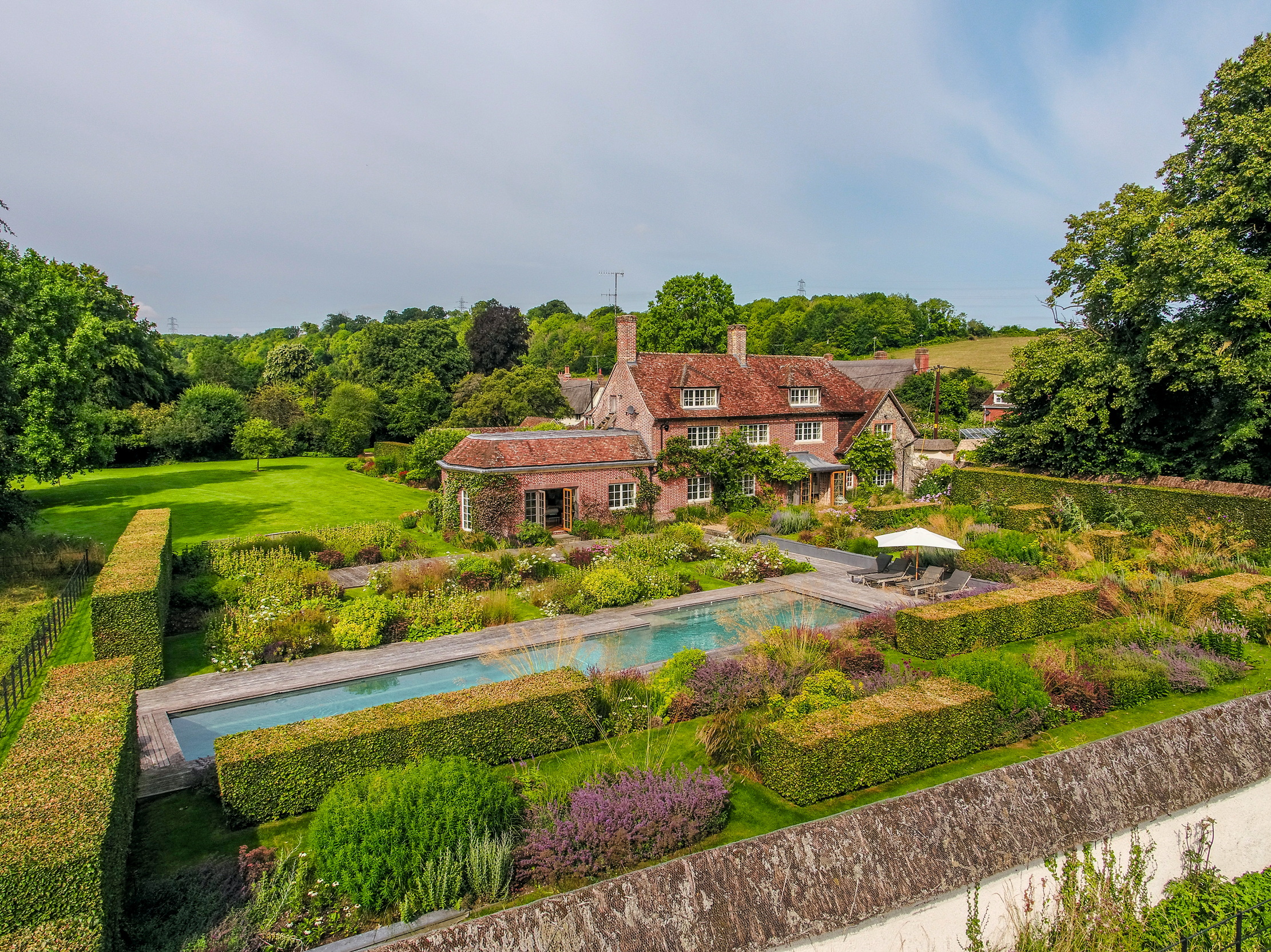
Credit: Strutt and Parker
Best country houses for sale this week
An irresistible West Country cottage and a magnificent Cumbrian country house make our pick of the finest country houses for
-
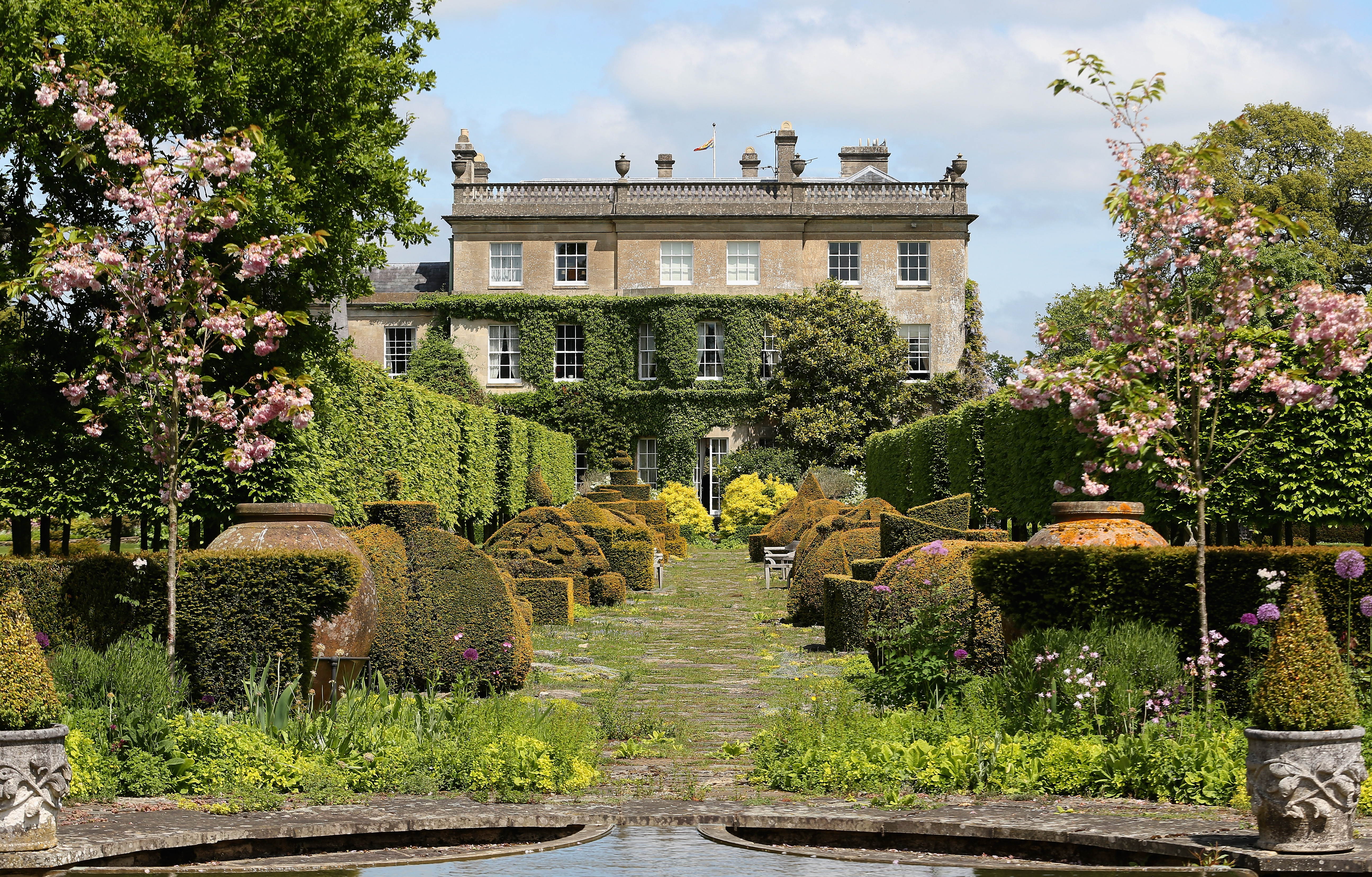 Sanderson's new collection is inspired by The King's pride and joy — his Gloucestershire garden
Sanderson's new collection is inspired by The King's pride and joy — his Gloucestershire gardenDesigners from Sanderson have immersed themselves in The King's garden at Highgrove to create a new collection of fabric and wallpaper which celebrates his long-standing dedication to Nature and biodiversity.
By Arabella Youens Published
-
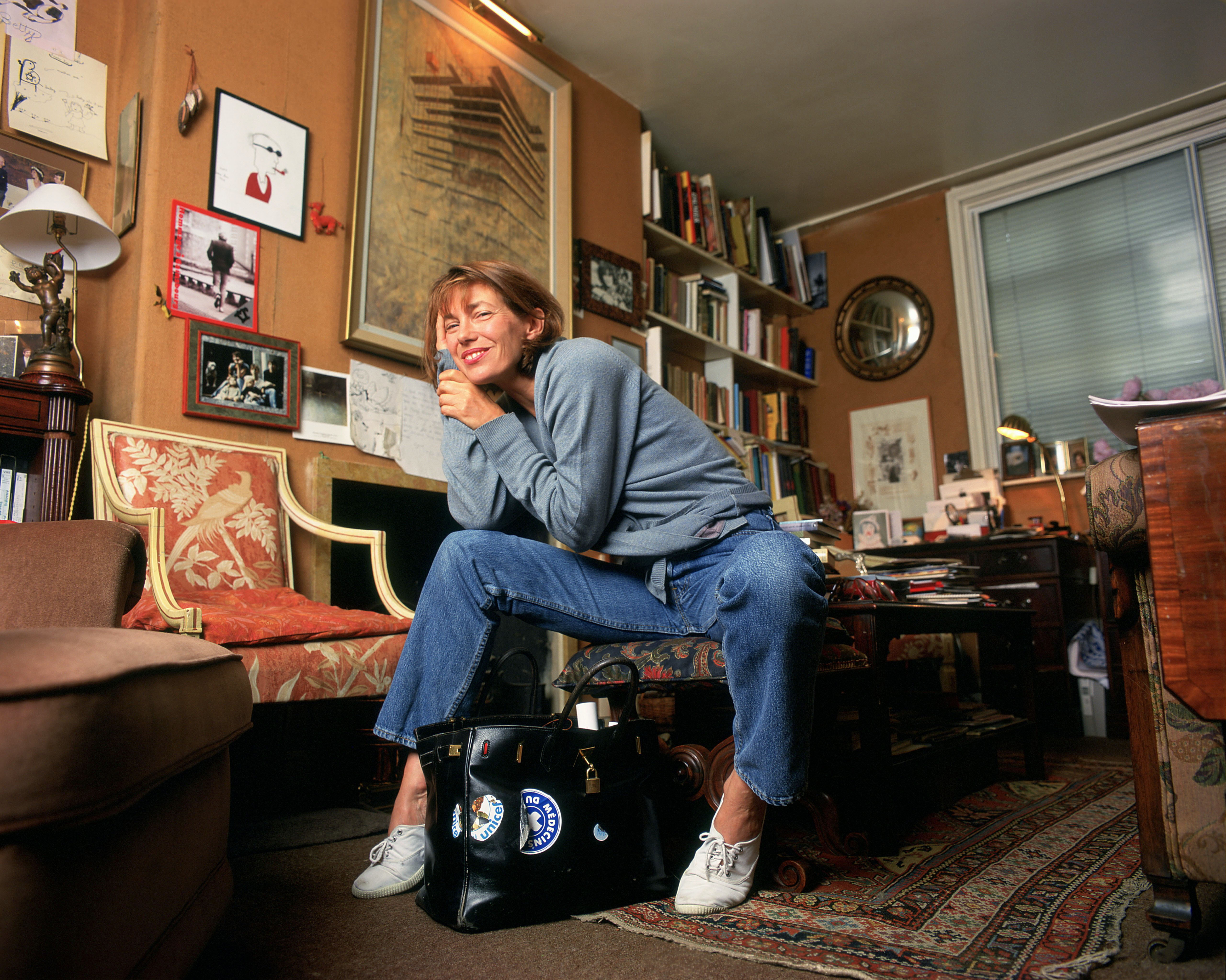 The coveted Hermès Birkin bag is a safer investment than gold — and several rare editions are being auctioned off by Christie’s
The coveted Hermès Birkin bag is a safer investment than gold — and several rare editions are being auctioned off by Christie’sThere are only 200,000 Birkin bags in circulation which has helped push prices of second-hand ones up.
By Lotte Brundle Published
-
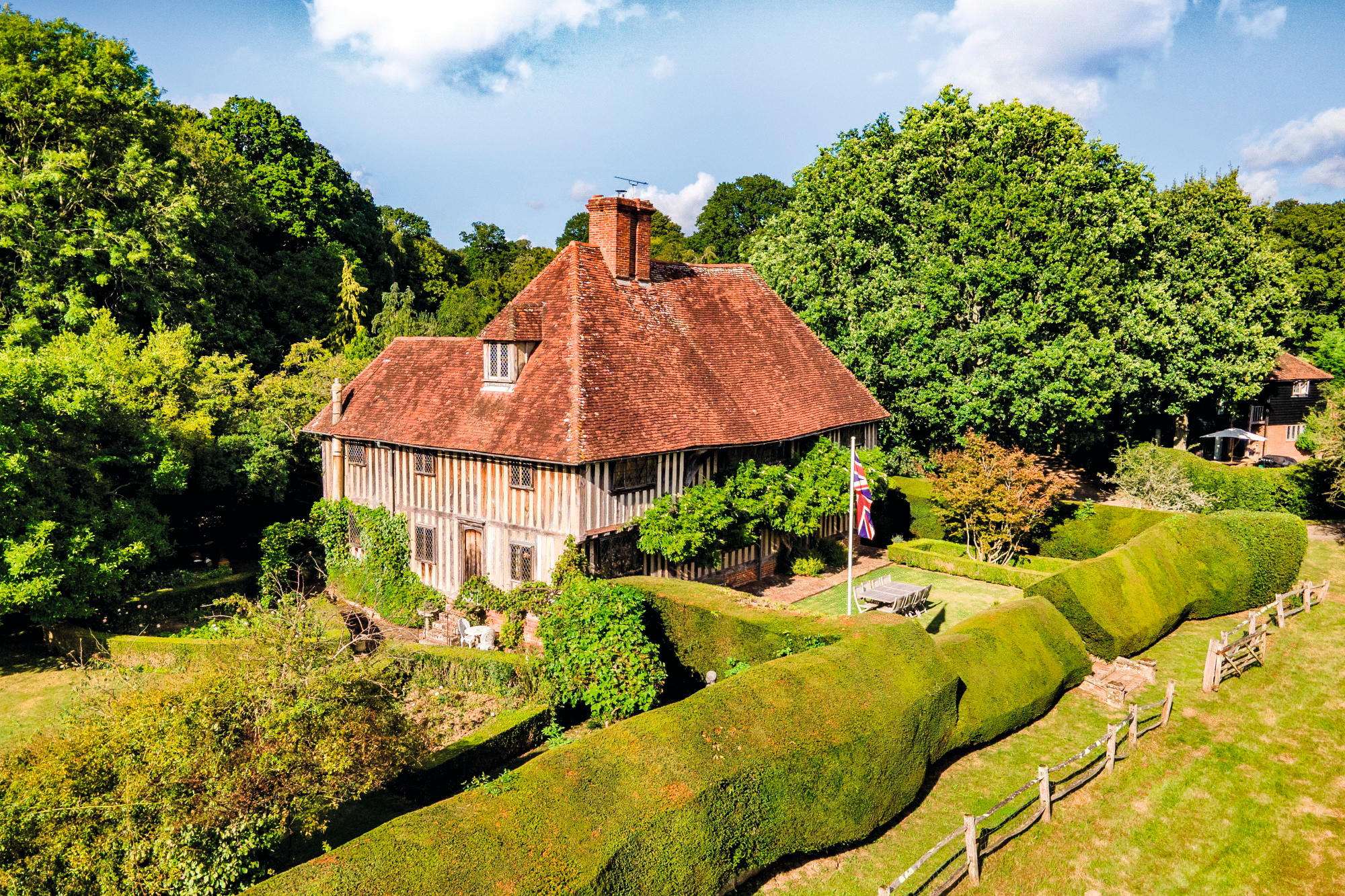 A mini estate in Kent that's so lovely it once featured in Simon Schama's 'History of Britain'
A mini estate in Kent that's so lovely it once featured in Simon Schama's 'History of Britain'The Paper Mill estate is a picture-postcard in the Garden of England.
By Penny Churchill Published
-
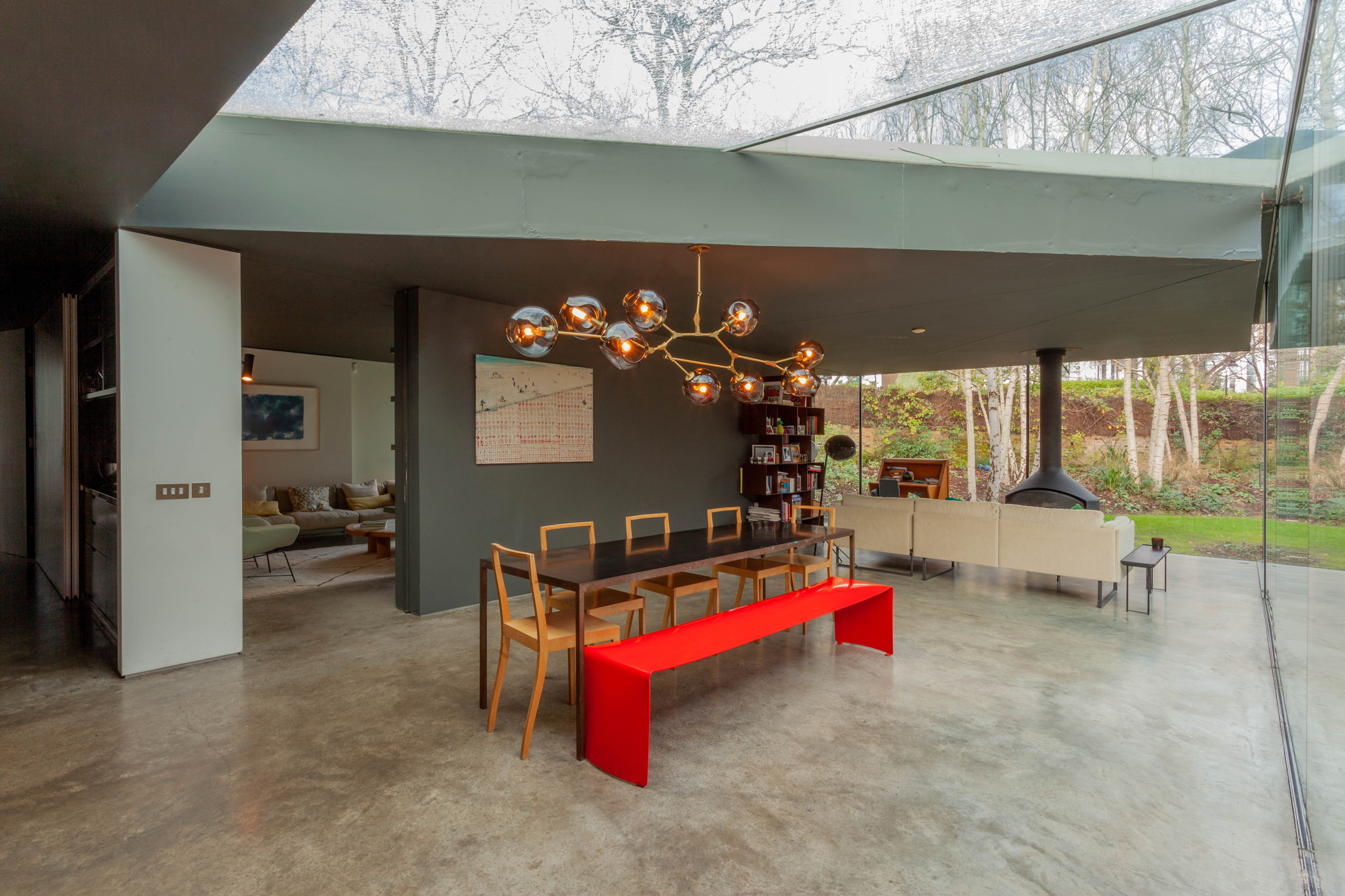 Hidden excellence in a £7.5 million north London home
Hidden excellence in a £7.5 million north London homeBehind the traditional façades of Provost Road, you will find something very special.
By James Fisher Published
-
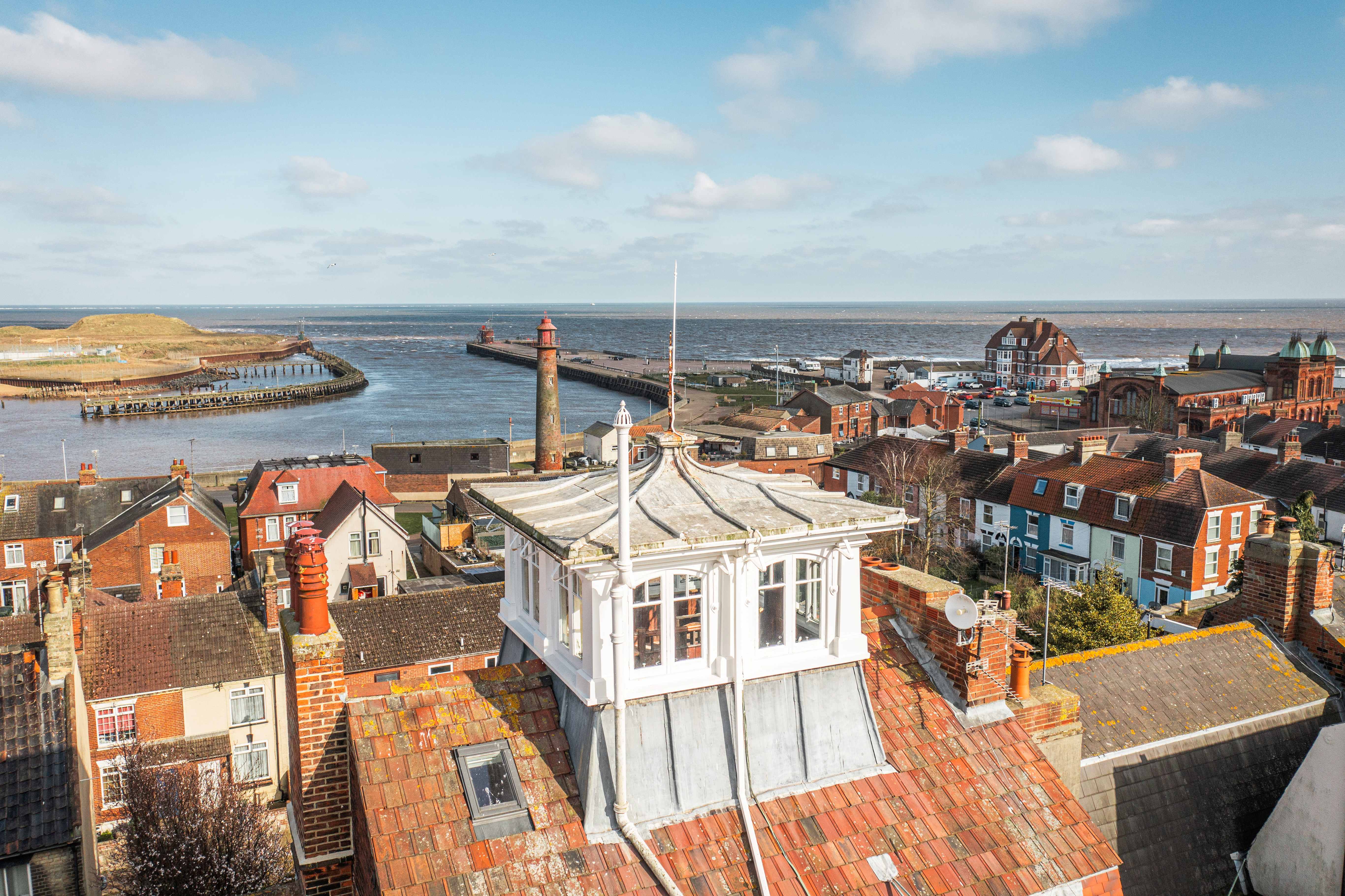 Sip tea and laugh at your neighbours in this seaside Norfolk home with a watchtower
Sip tea and laugh at your neighbours in this seaside Norfolk home with a watchtowerOn Cliff Hill in Gorleston, one home is taller than all the others. It could be yours.
By James Fisher Published
-
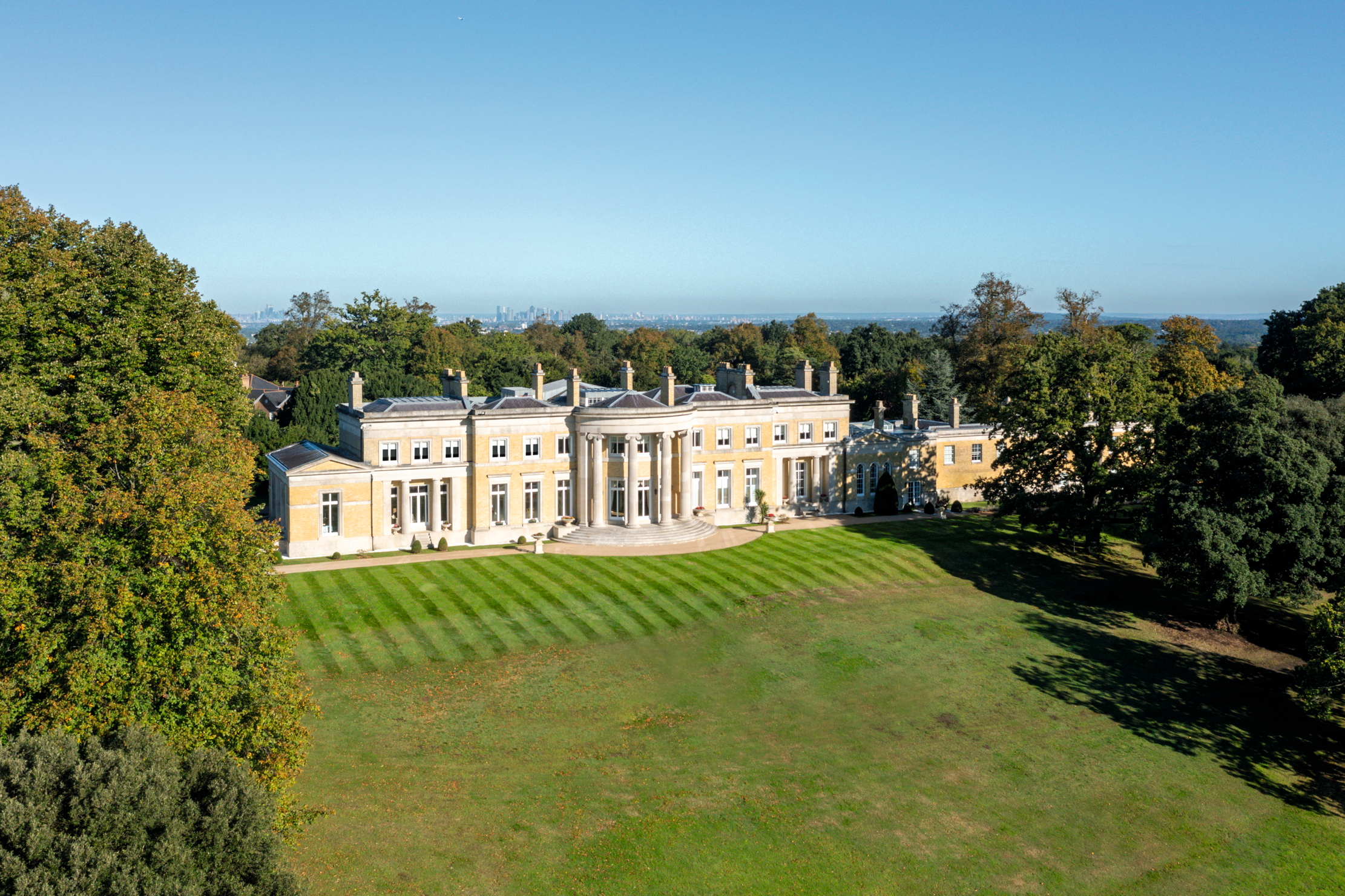 A Grecian masterpiece that might be one of the nation's finest homes comes up for sale in Kent
A Grecian masterpiece that might be one of the nation's finest homes comes up for sale in KentGrade I-listed Holwood House sits in 40 acres of private parkland just 15 miles from central London. It is spectacular.
By Penny Churchill Published
-
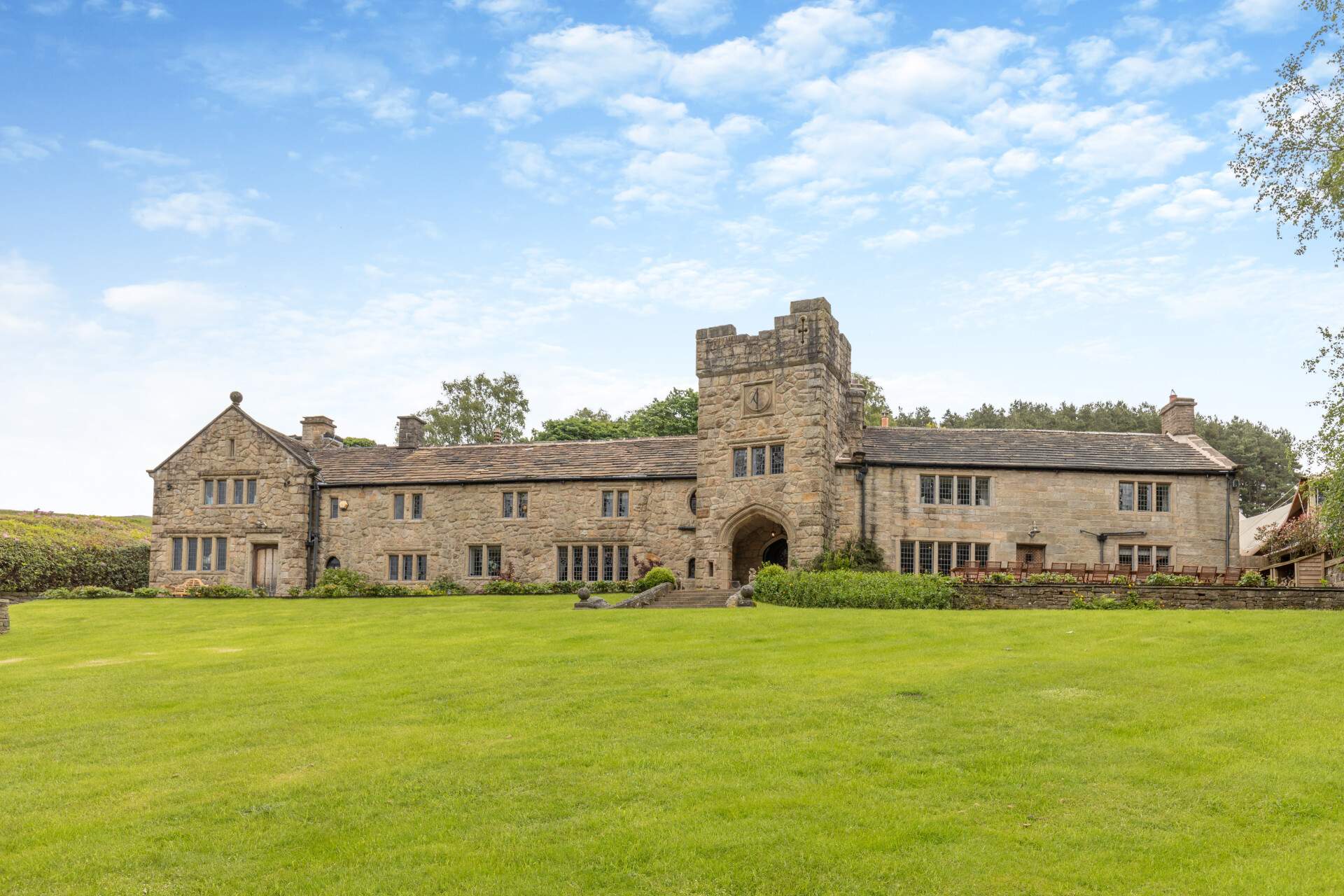 Some of the finest landscapes in the North of England with a 12-bedroom home attached
Some of the finest landscapes in the North of England with a 12-bedroom home attachedUpper House in Derbyshire shows why the Kinder landscape was worth fighting for.
By James Fisher Published
-
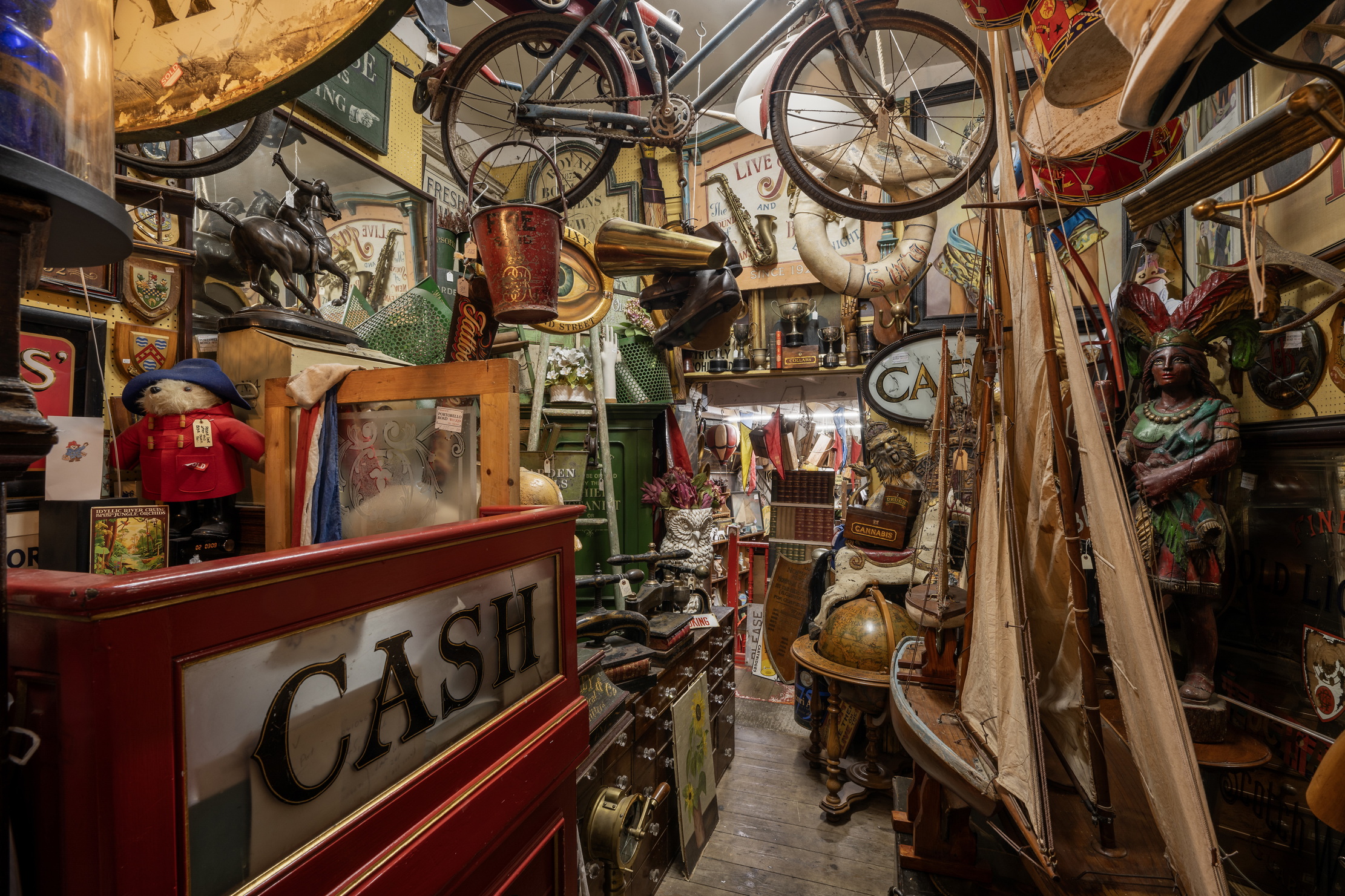 Could Gruber's Antiques from Paddington 2 be your new Notting Hill home?
Could Gruber's Antiques from Paddington 2 be your new Notting Hill home?It was the home of Mr Gruber and his antiques in the film, but in the real world, Alice's Antiques could be yours.
By James Fisher Published
-
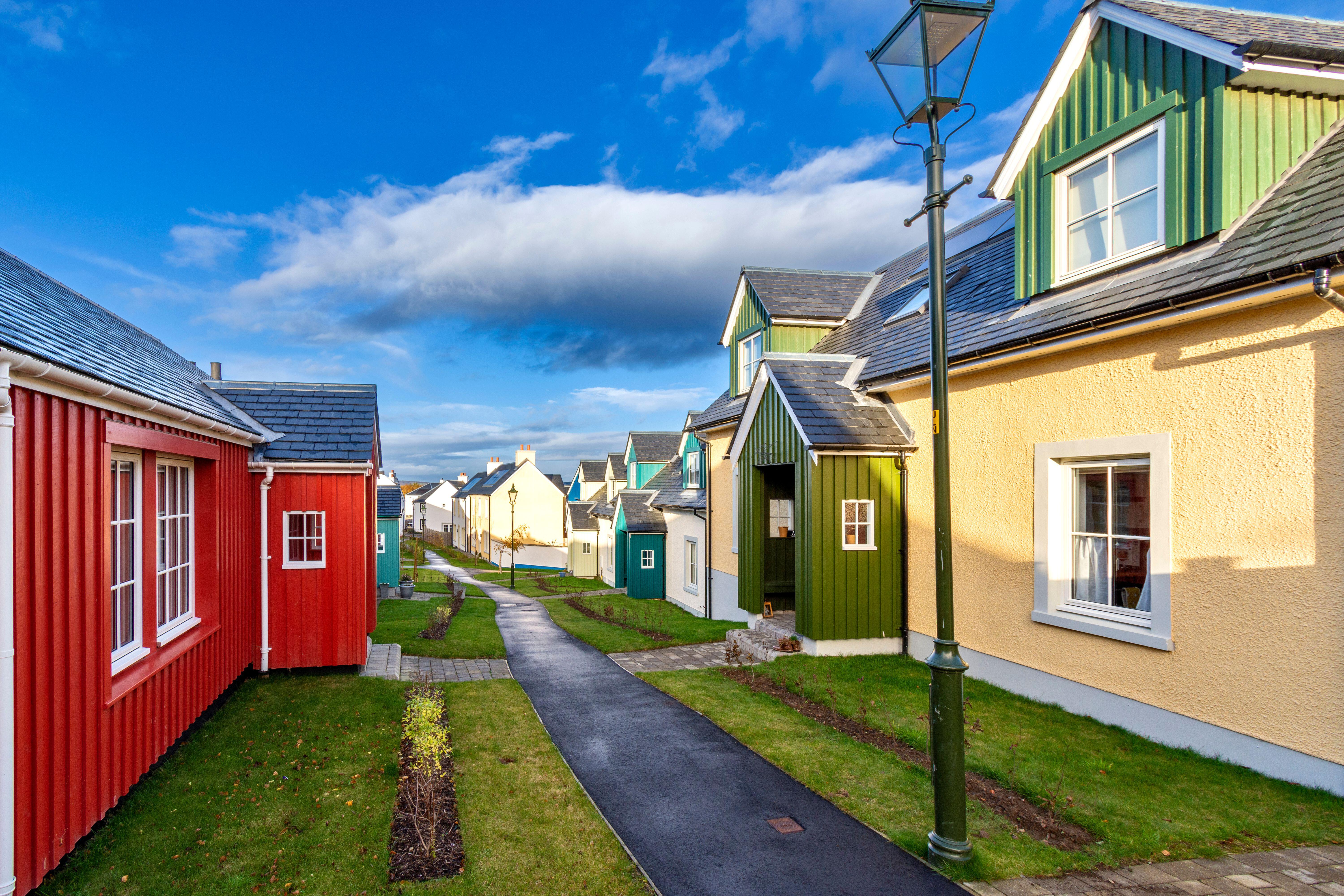 What should 1.5 million new homes look like?
What should 1.5 million new homes look like?The King's recent visit to Nansledan with the Prime Minister gives us a clue as to Labour's plans, but what are the benefits of traditional architecture? And can they solve a housing crisis?
By Lucy Denton Published
-
 Welcome to the modern party barn, where disco balls are 'non-negotiable'
Welcome to the modern party barn, where disco balls are 'non-negotiable'A party barn is the ultimate good-time utopia, devoid of the toil of a home gym or the practicalities of a home office. Modern efforts are a world away from the draughty, hay-bales-and-a-hi-fi set-up of yesteryear.
By Madeleine Silver Published
