An absurdly gorgeous cottage with a story every bit as romantic as its architecture
It's only the first week of January, but we can't help wondering if we'll see a more perfect thatched cottage all year.
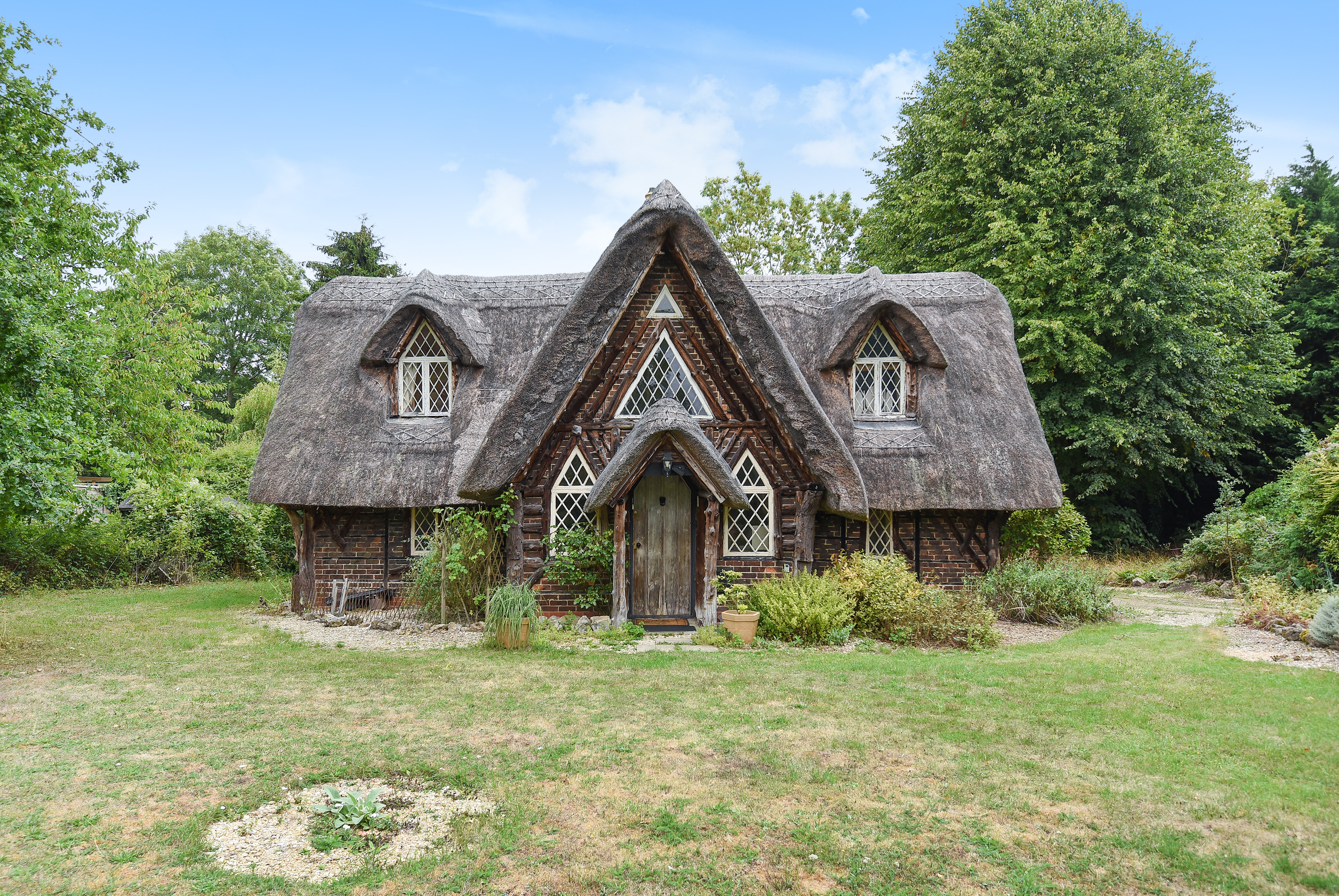
Some houses you look at and marvel at their grandeur. Others wow you with their location. But once in a while what prompts that sharp intake of breath is the sheer, ridiculous picturesqueness of a home. The sort of home which looks like a chocolate box tin come to life.
And that was the case when we happened across the incomparably pretty Swiss Cottage, in the Wiltshire village of Shrivenham, a few miles from Swindon, which has come to the market with Chancellors via OnTheMarket.com at £575,000.
This absurdly gorgeous little cottage, set in a third of an acre of tree-lined gardens, has a back story that's every bit as romantic as you'd hope. It was built in 1850 by Robert Whitehead, aka Lord Barrington of Beckett Hall, who wanted to recreate the picture-perfect Alpine cottage in which he'd honeymooned with his wife, Frances.
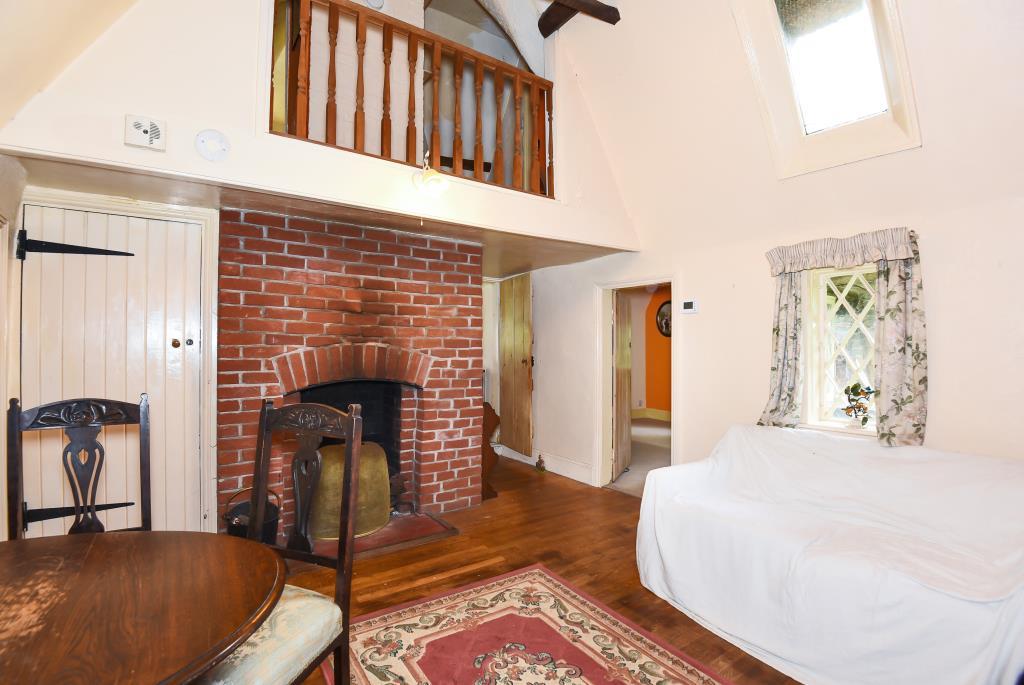
How lovely to hear of an aristocratic marriage of yeteryear which was so obviously steeped in love rather than a desire to earn political or social advantage. It's somewhat less romantic to read that Whitehead was the naval engineer who went on to invent the self-propelled torpedo; but at least he did so while tinkering with things alongside his 12-year-old son, John.
The cottage itself has an unusual design that's bursting with quirky charm; those pointed rooves might look pretty, for example, but it plays havoc with the the head space in the upstairs rooms, which consist of two bedrooms and a bathroom.
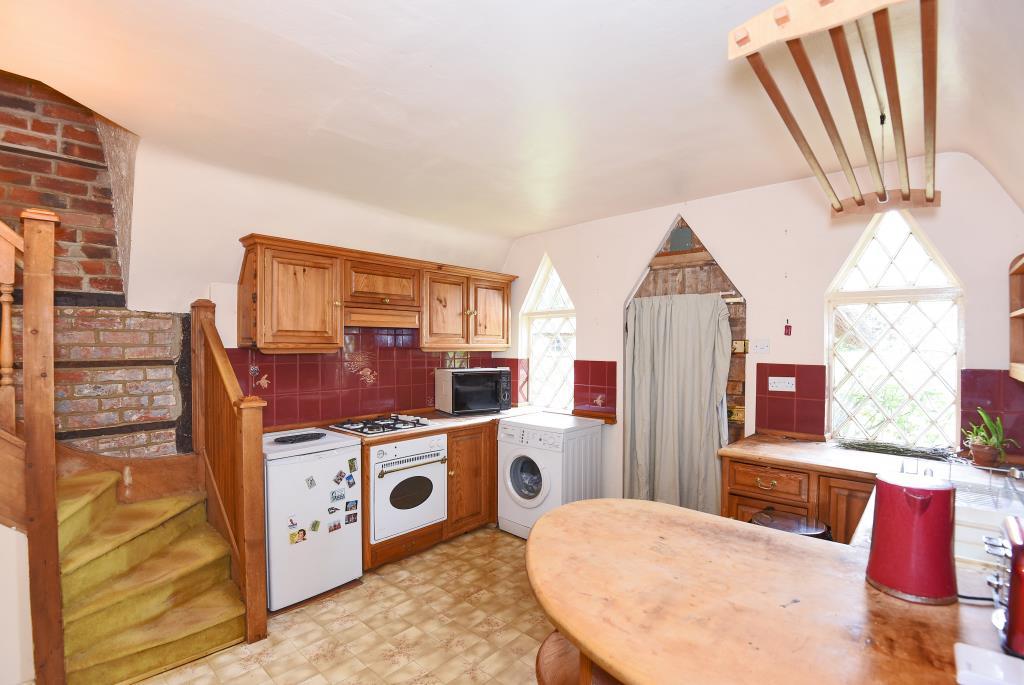
The other two bedrooms — one of which is currently used as a reception room — are downstairs, coming off the main room which is dominated by a large, brick-built fireplace.
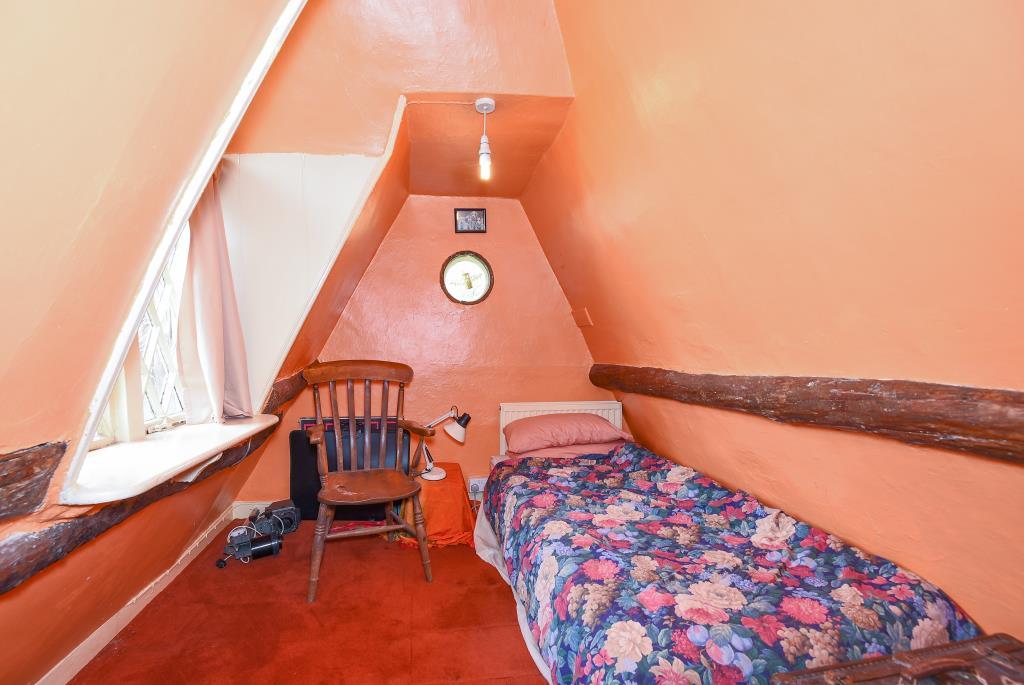
While it's presented in a perfectly liveable state, there's no getting away from the fact that the place could use a little TLC, though as things stand it's highly likely to get a lot more than that from whoever takes it on. Planning permission has been granted for a linked extension and new building to the rear of the structure, opening up all manner of possibilities for whoever becomes the new owner of this house.
Sign up for the Country Life Newsletter
Exquisite houses, the beauty of Nature, and how to get the most from your life, straight to your inbox.
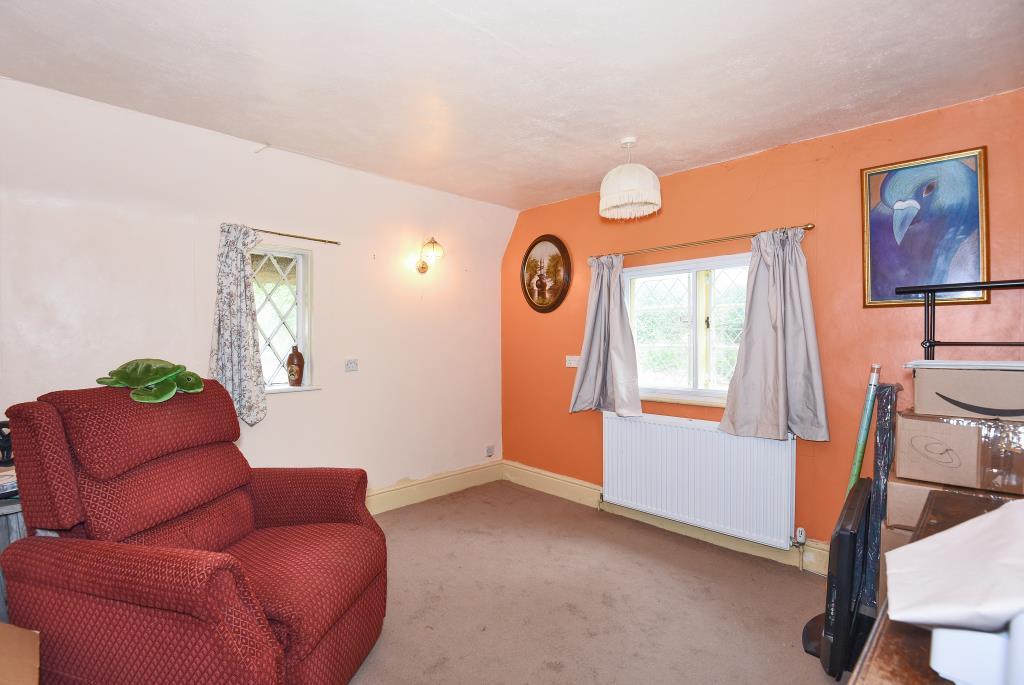
As things stand, the plans detail the creation of a new master bedroom with en-suite bathroom on the ground floor, and a living/dining/kitchen area with an external sunken patio on the lower ground floor. Of course, with permission in place it's generally that much easier to apply for tweaks and changes, but that would be for the new owner to think and worry about. As will the brick outhouse, which will also offer intriguing possibilities.
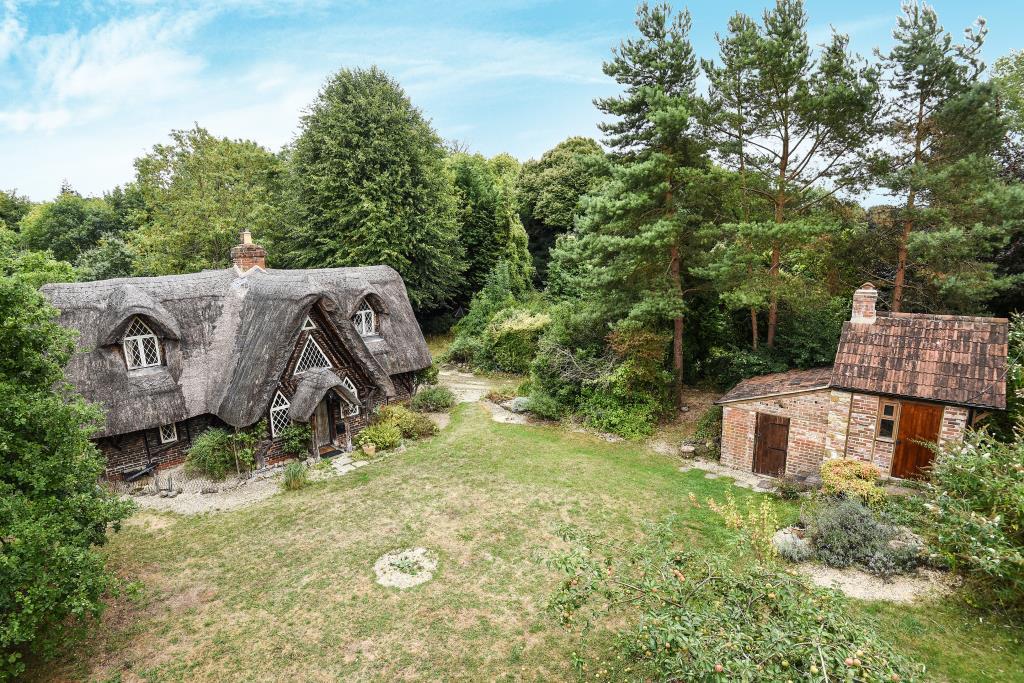
Either way, this charming little place offers a fabulous chance to own a truly lovely home. The selling agent Ben Lewington describes it as 'one of the most unique properties I have ever come across. It represents an unmissable opportunity to not only own a piece of history, but to create a truly stunning residence.'
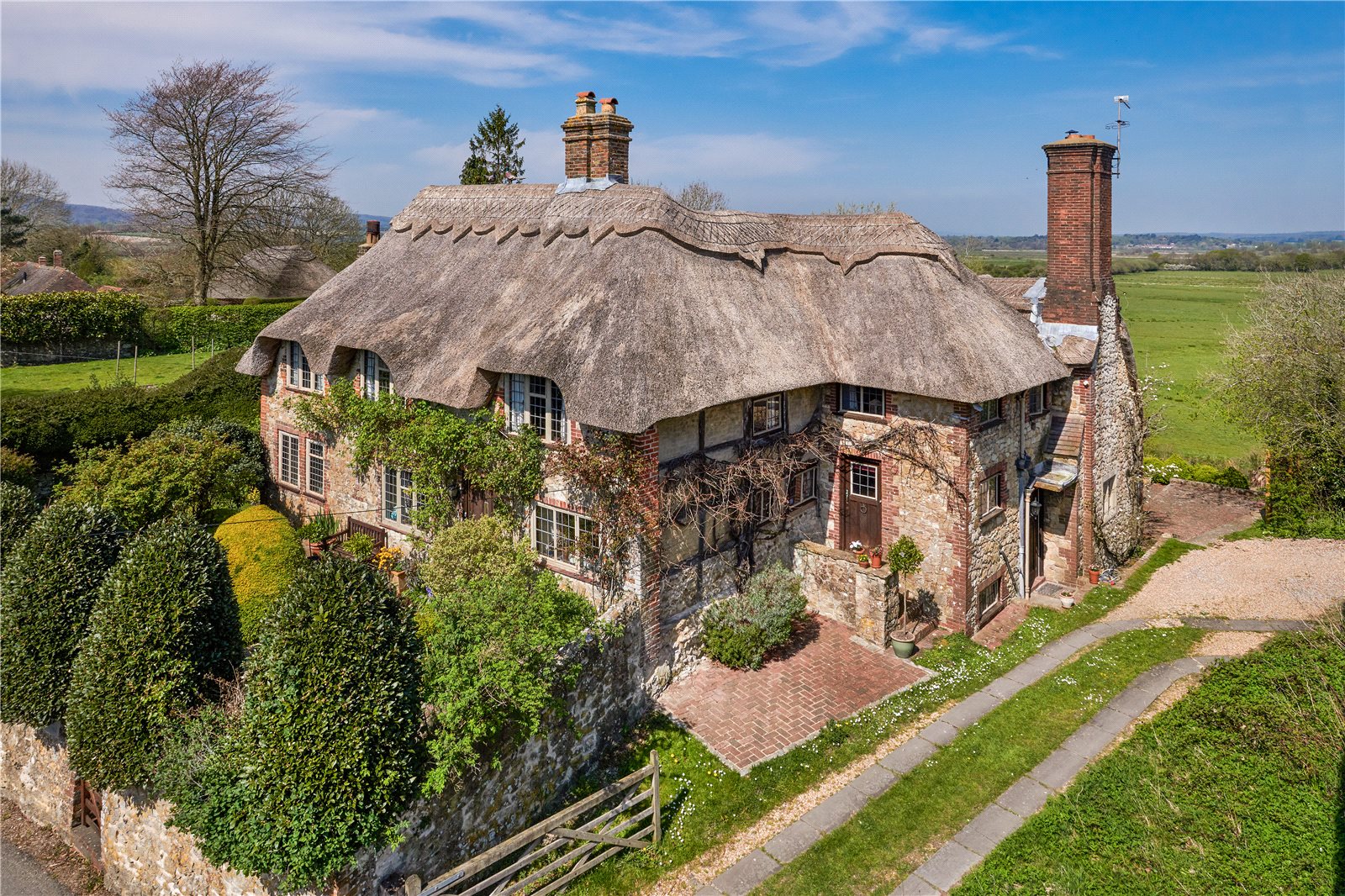
Eight irresistible thatched cottages for sale, from under £450,000
The romantic appeal of an English country cottage with a thatched roof never fades, as these wonderful homes show.
Toby Keel is Country Life's Digital Director, and has been running the website and social media channels since 2016. A former sports journalist, he writes about property, cars, lifestyle, travel, nature.
-
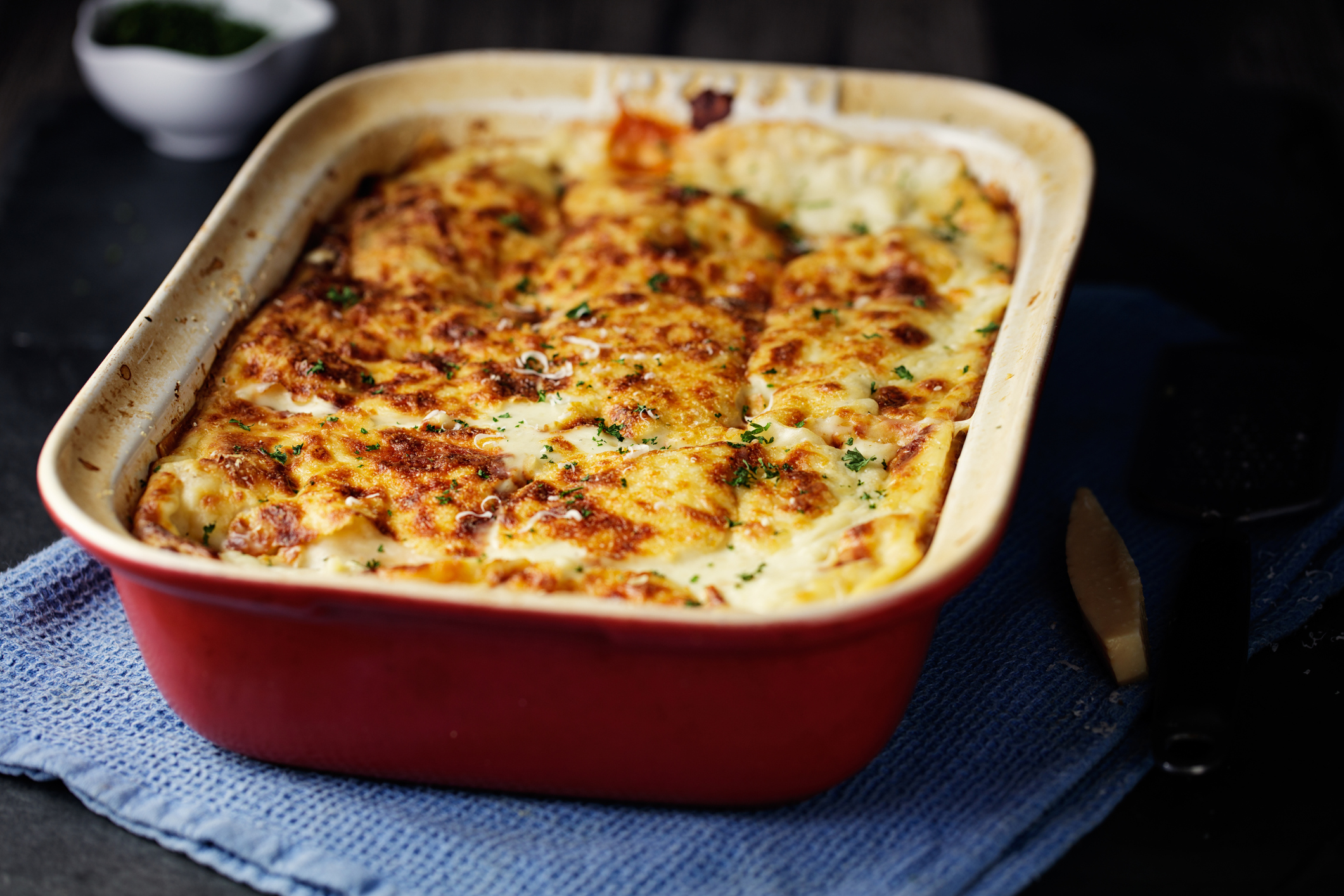 'Monolithic, multi-layered and quite, quite magnificent. This was love at first bite': Tom Parker Bowles on his lifelong love affair with lasagne
'Monolithic, multi-layered and quite, quite magnificent. This was love at first bite': Tom Parker Bowles on his lifelong love affair with lasagneAn upwardly mobile spaghetti Bolognese, lasagne al forno, with oozing béchamel and layered meaty magnificence, is a bona fide comfort classic, declares Tom Parker Bowles.
By Tom Parker Bowles Published
-
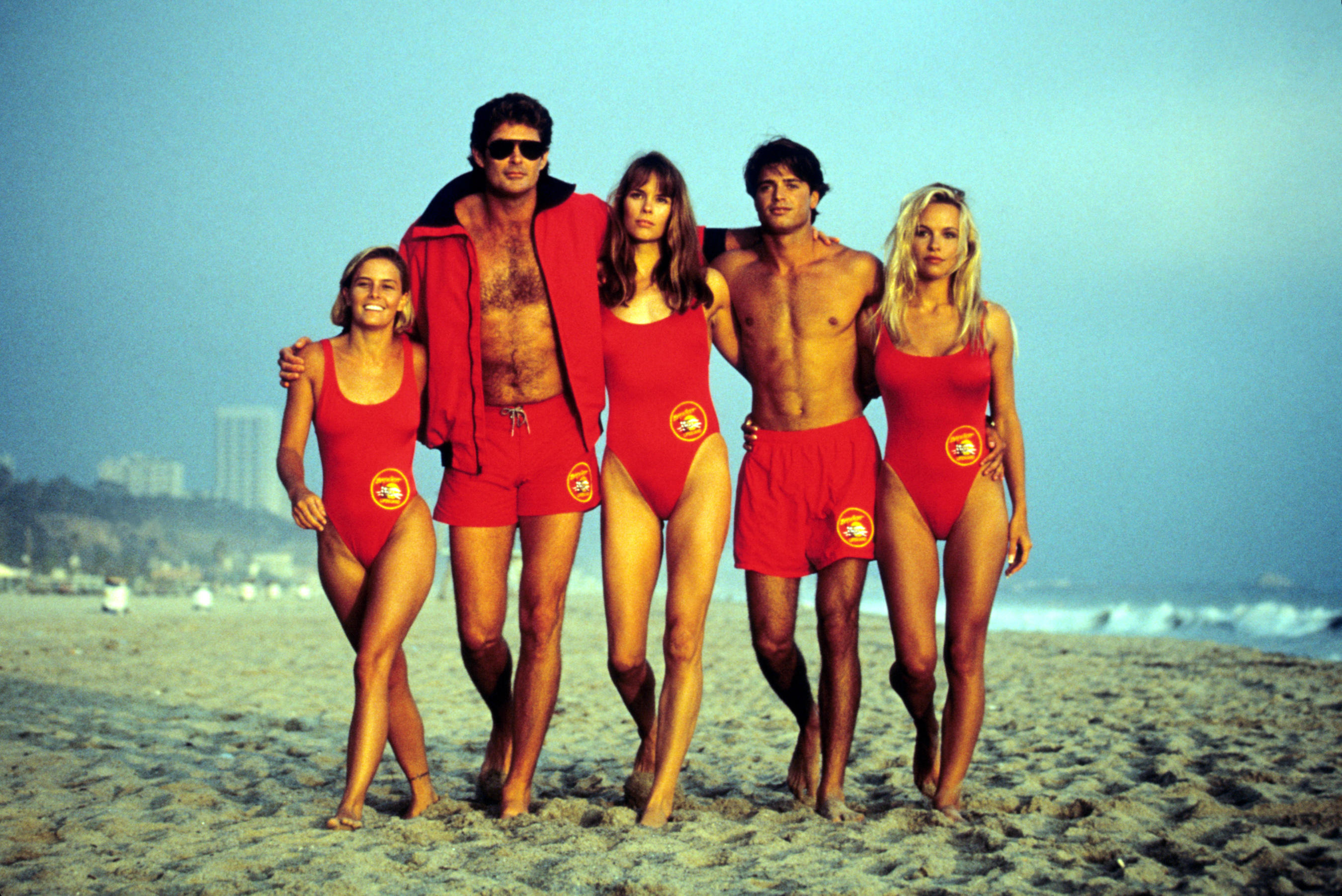 Country houses, cream teas and Baywatch: Country Life Quiz of the Day, April 24, 2025
Country houses, cream teas and Baywatch: Country Life Quiz of the Day, April 24, 2025Thursday's Quiz of the Day asks exactly how popular Baywatch became.
By Toby Keel Published
-
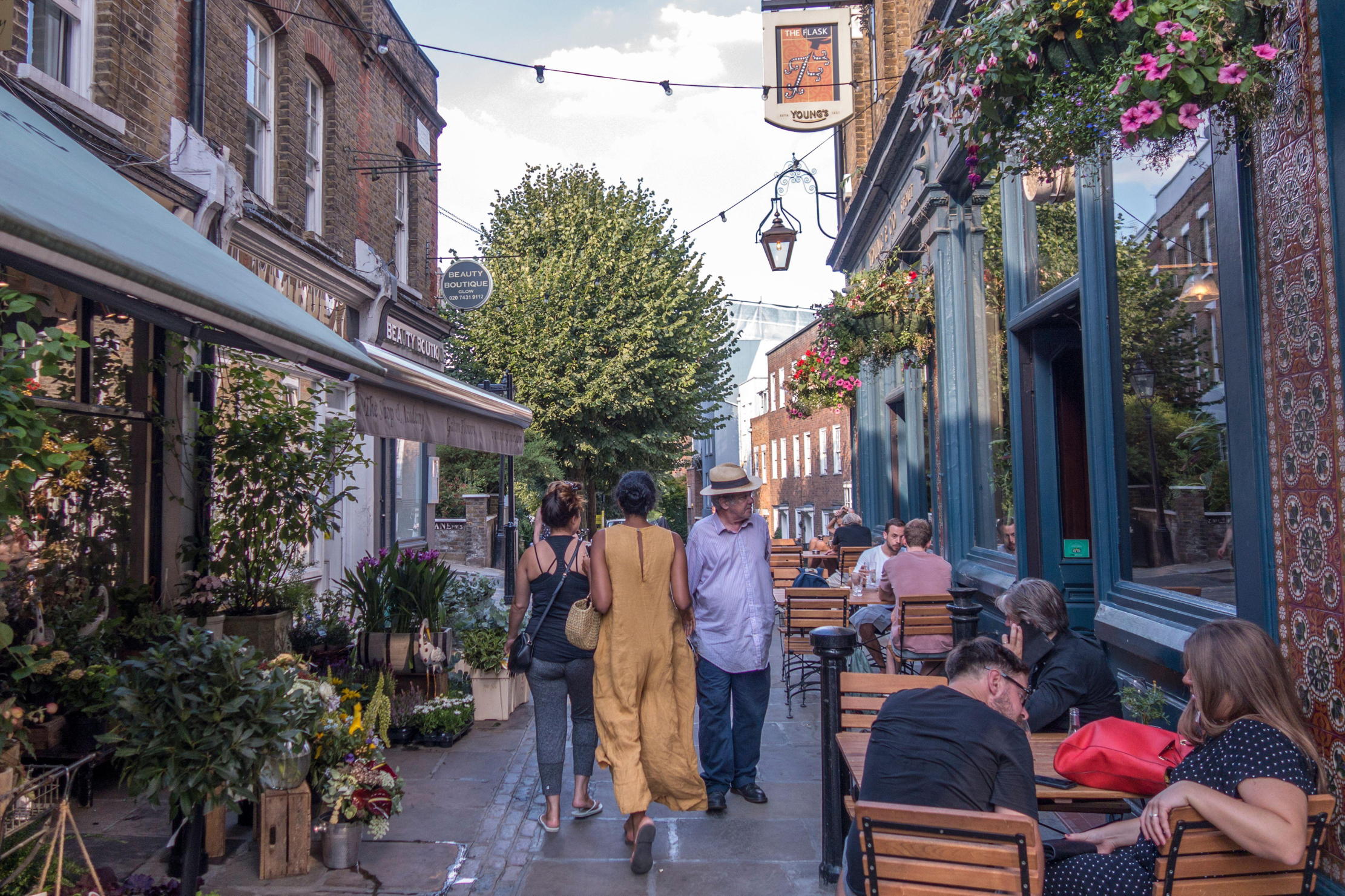 A day walking up and down the UK's most expensive street
A day walking up and down the UK's most expensive streetWinnington Road in Hampstead has an average house price of £11.9 million. But what's it really like? Lotte Brundle went to find out.
By Lotte Brundle Last updated
-
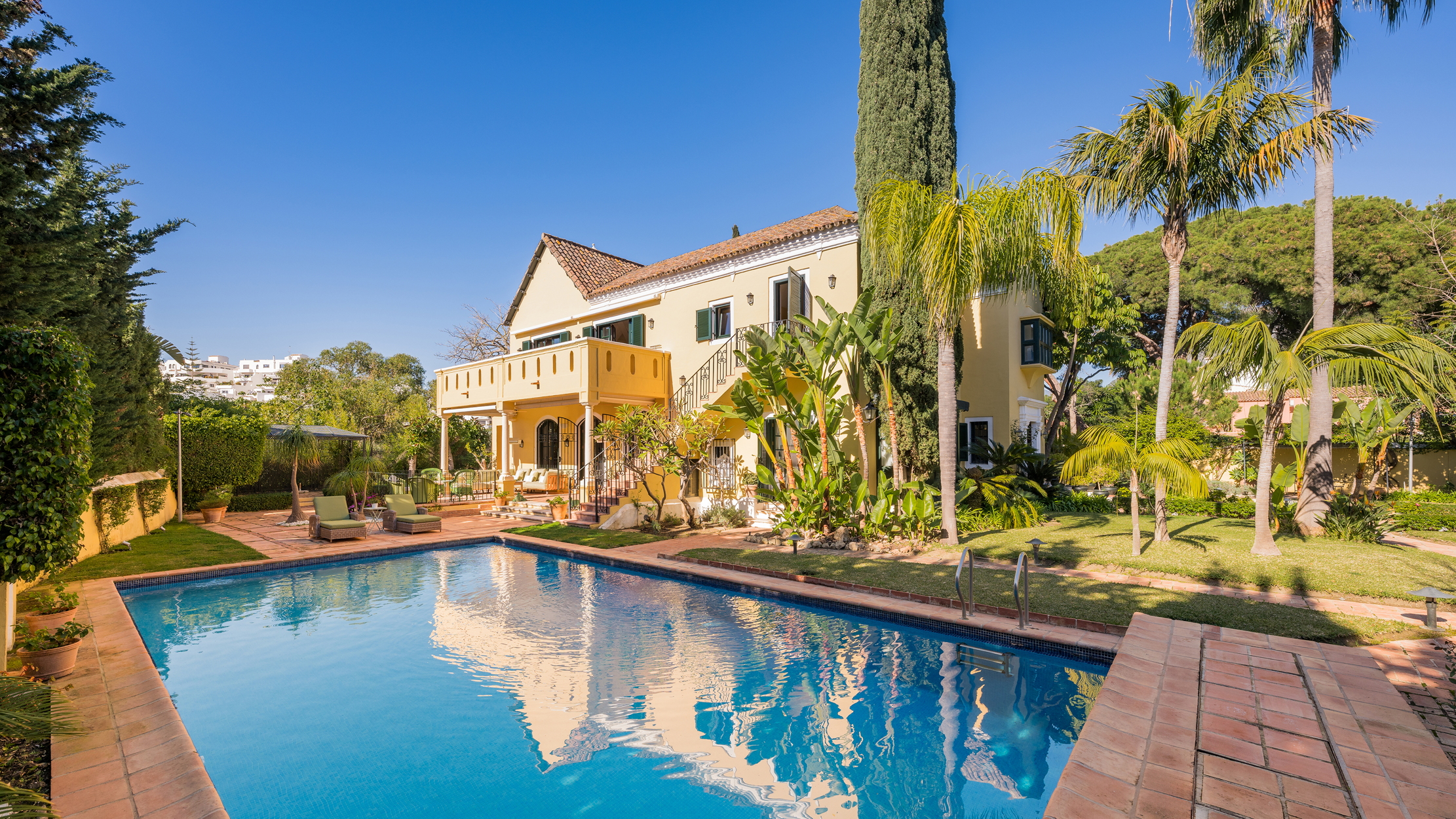 Damon Hill's former home in Marbella is the perfect place to slow down
Damon Hill's former home in Marbella is the perfect place to slow downThe glorious Andalusian-style villa is found within the Lomas de Marbella Club and just a short walk from the beach.
By James Fisher Published
-
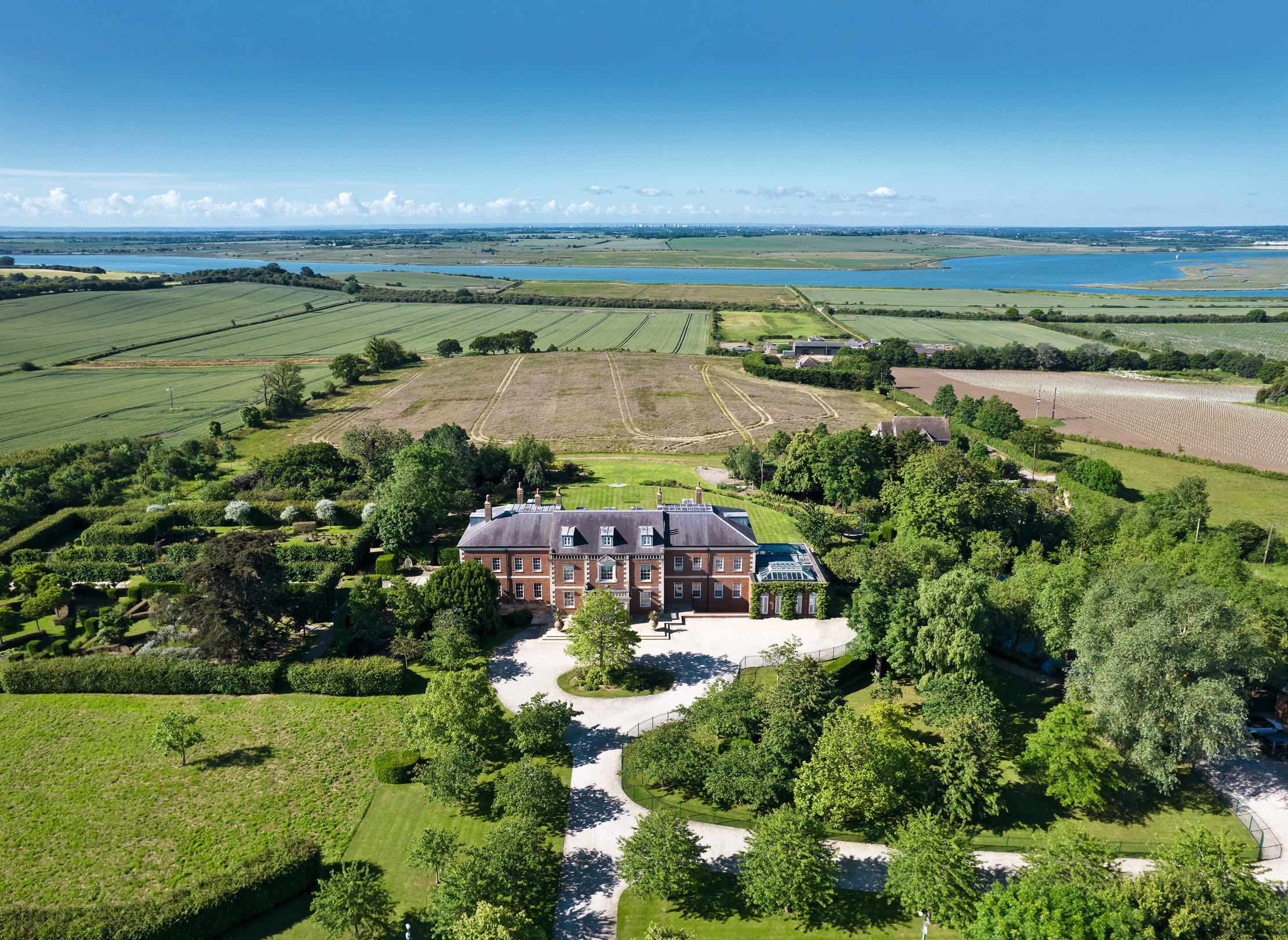 A 327-acre estate in the heart of 'England’s Côte d’Or', with a 26,000sq ft Georgian style home at its heart
A 327-acre estate in the heart of 'England’s Côte d’Or', with a 26,000sq ft Georgian style home at its heartStokes Hall in the Crouch Valley is an inspiring property looking for a new owner.
By Penny Churchill Published
-
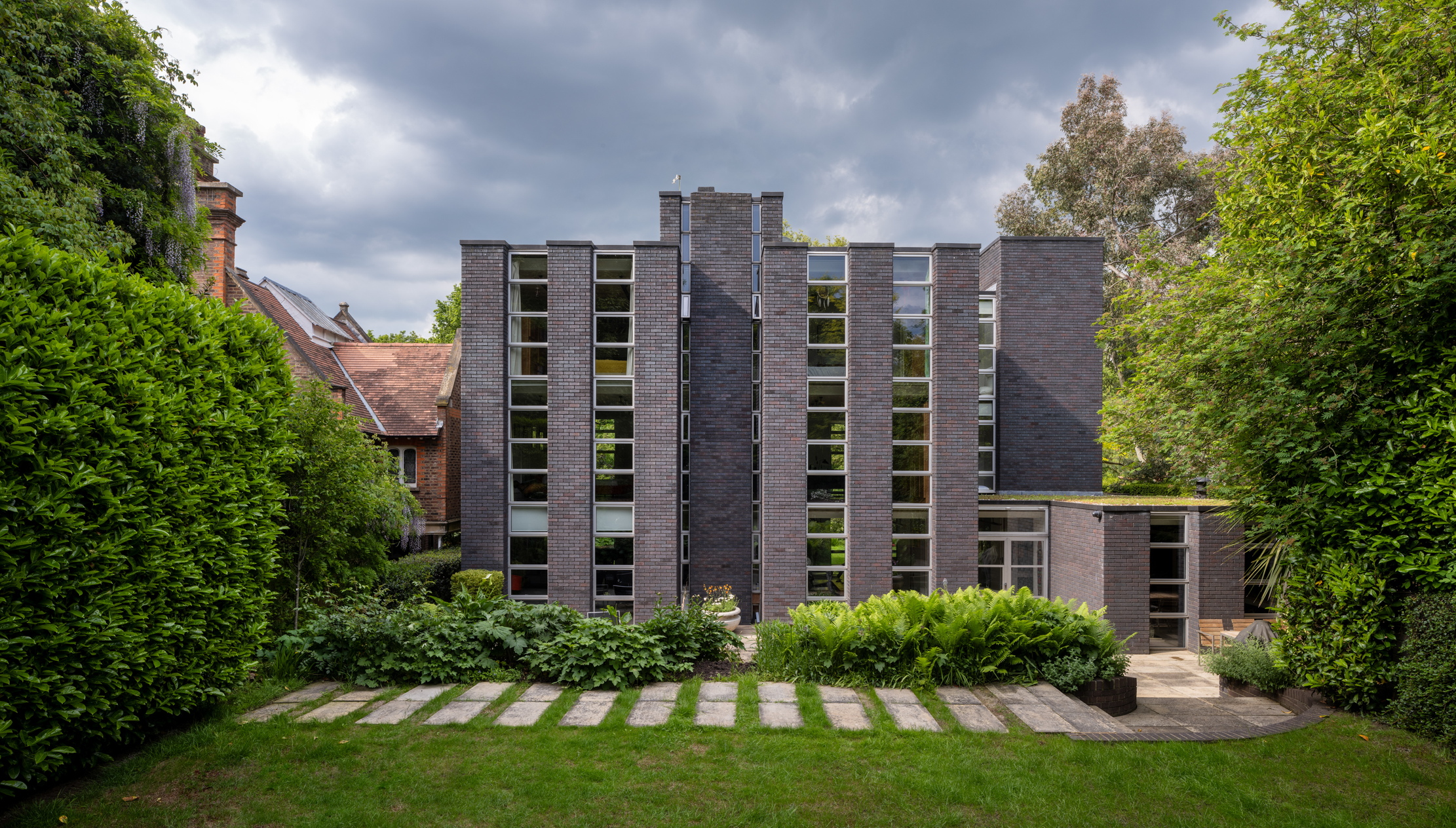 Schreiber House, 'the most significant London townhouse of the second half of the 20th century', is up for sale
Schreiber House, 'the most significant London townhouse of the second half of the 20th century', is up for saleThe five-bedroom Modernist masterpiece sits on the edge of Hampstead Heath.
By Lotte Brundle Published
-
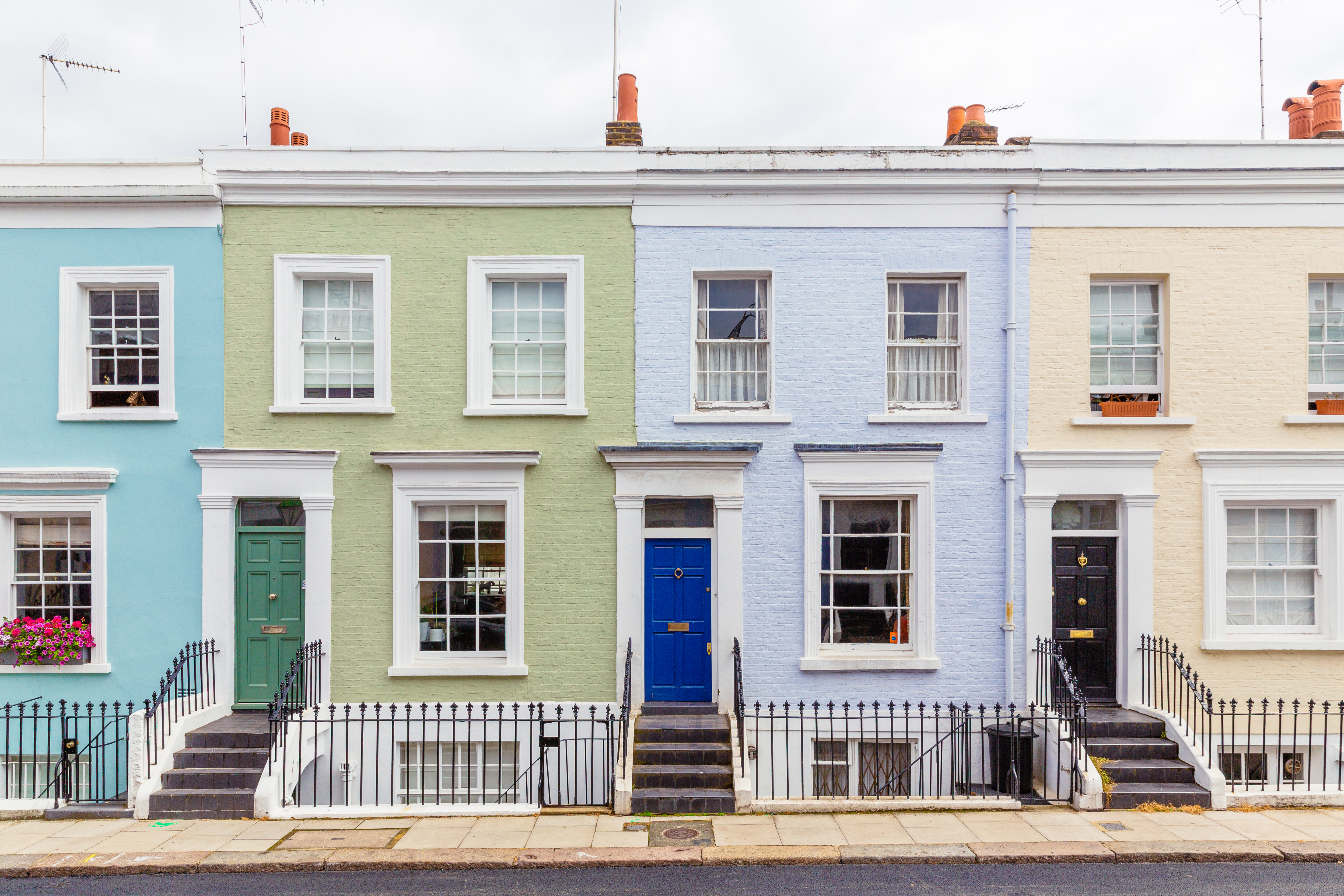 Is the 'race for space' officially over?
Is the 'race for space' officially over?During the lockdowns, many thought the countryside was the place to be. It seems many are now changing their minds.
By Annabel Dixon Last updated
-
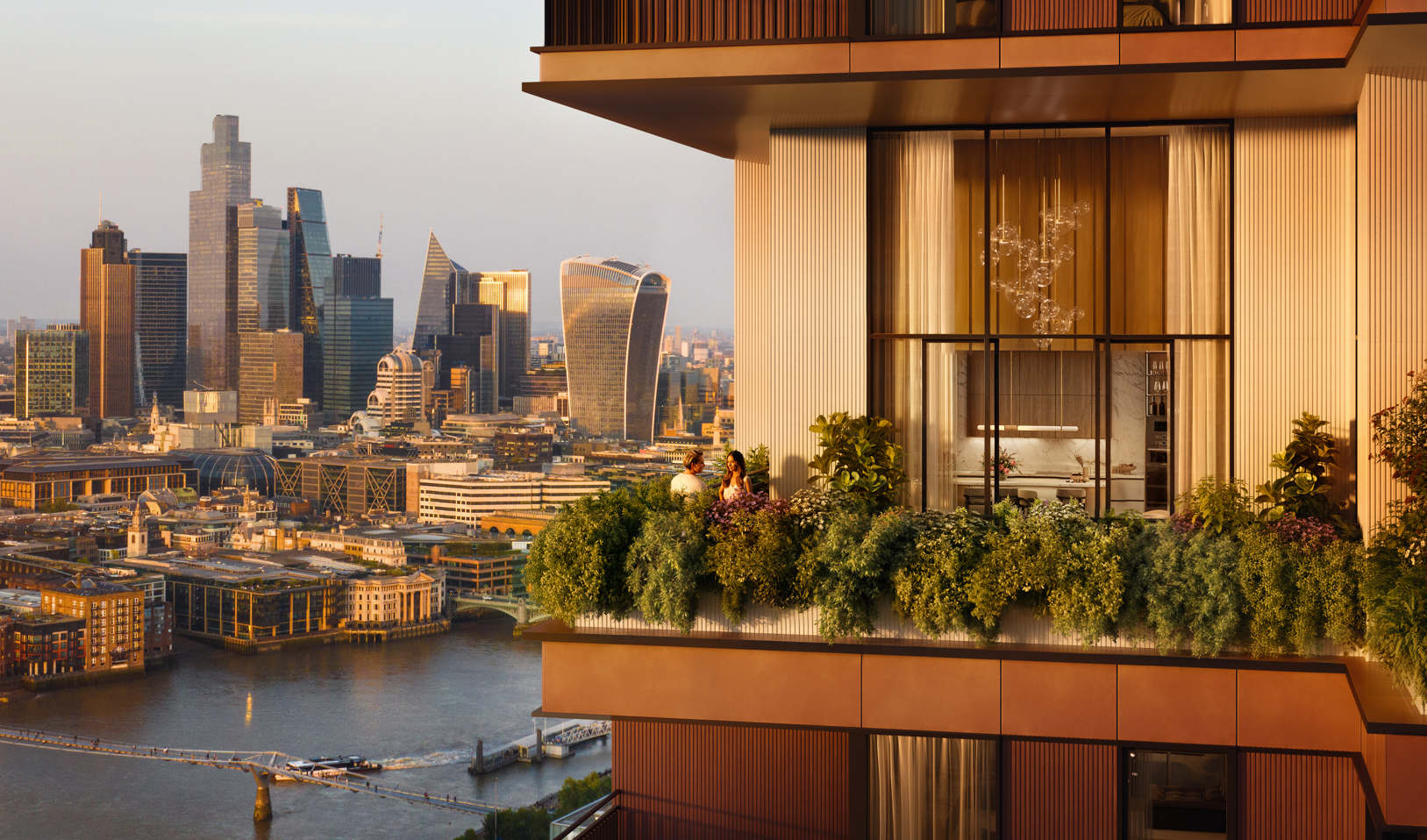 What's a 'wellness village' and will it tempt you back into the office?
What's a 'wellness village' and will it tempt you back into the office?The team behind London's first mixed-use ‘wellness village’ says it has the magic formula for tempting workers back into offices.
By Annunciata Elwes Published
-
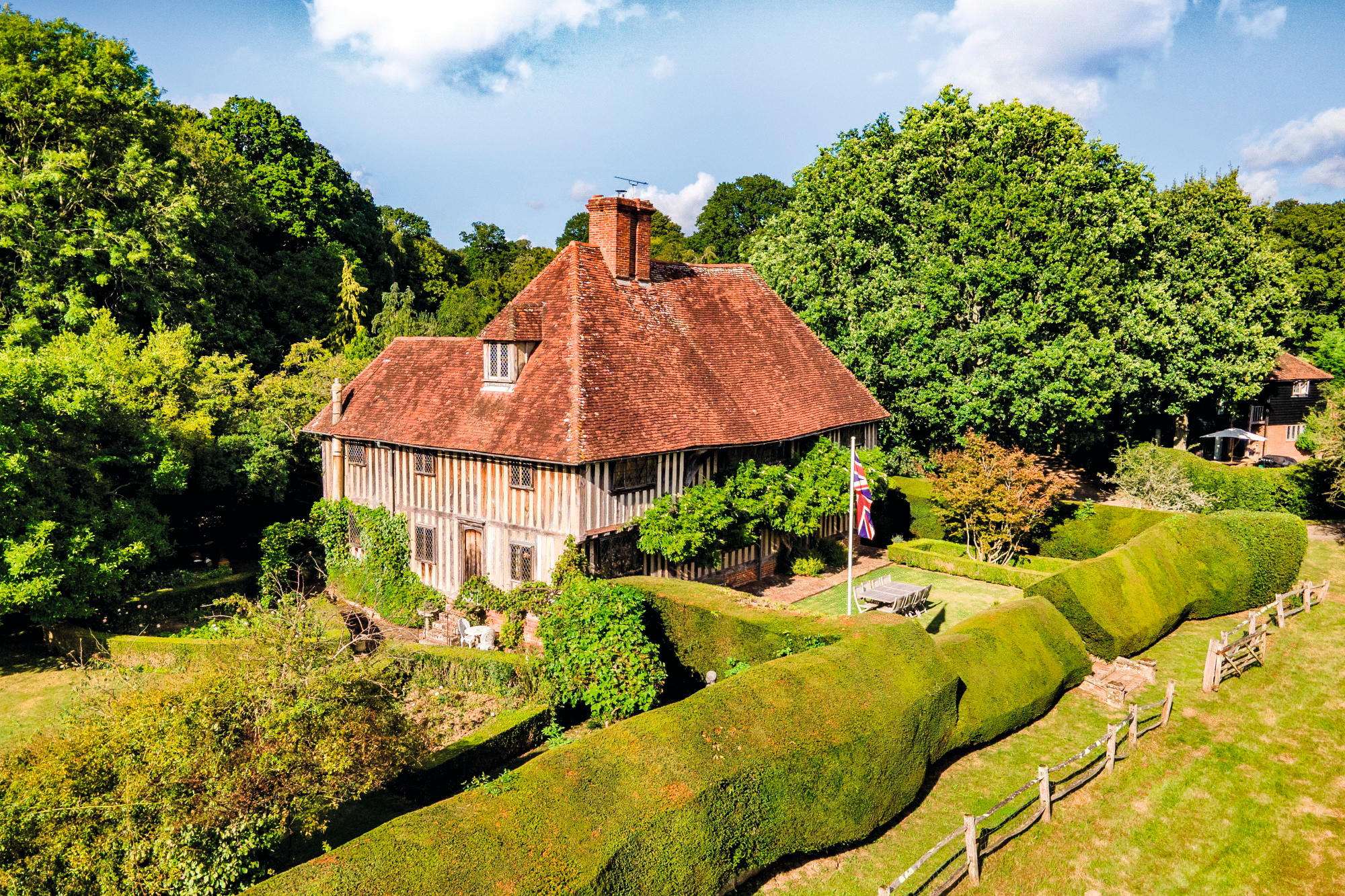 A mini estate in Kent that's so lovely it once featured in Simon Schama's 'History of Britain'
A mini estate in Kent that's so lovely it once featured in Simon Schama's 'History of Britain'The Paper Mill estate is a picture-postcard in the Garden of England.
By Penny Churchill Published
-
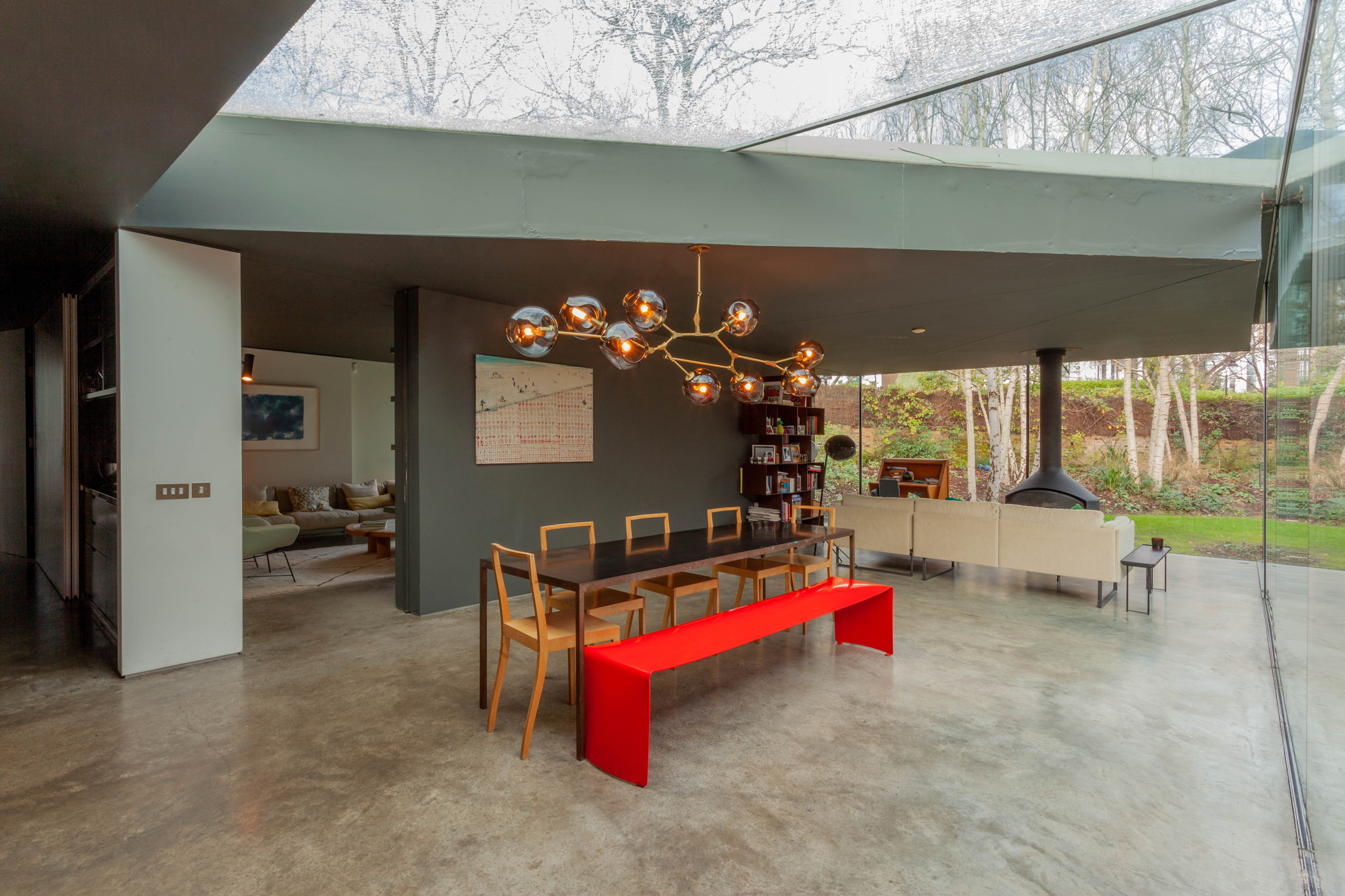 Hidden excellence in a £7.5 million north London home
Hidden excellence in a £7.5 million north London homeBehind the traditional façades of Provost Road, you will find something very special.
By James Fisher Published

