Parbold Hall, Lancashire
A delightful country house has returned from dereliction
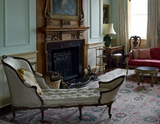

When Peter Fleetwood-Hesketh, elegant scion of one of Lancashire's most ancient families and a leader of the Victorian Society, published his immaculately researched Murray's Lancashire Architectural Guide in 1955, Parbold Hall was a wreck. To Mr Fleetwood- Hesketh, however, Lancashire was a treasury of significant places; from the grimy present with its overspilling towns and villages, the historic places shone forth, connected by antique railway lines, vanished or present. Despite its parlous condition, therefore, the hall received generous coverage.
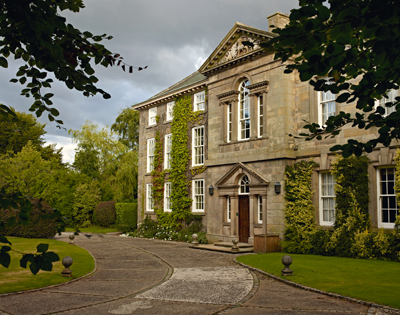
Improbably, this treatment won Parbold a saviour. As soon as he saw the book in 1957, back from three years in Austria, Sir Peter Moores raced to see the place and bought it. More than 50 years on, Sir Peter has recently sold the property. This article records his creation as he left it.
A family called Lathom owned the house at Parbold from the 13th to the mid 17th century. It was then purchased from them some time before 1680 by John Crisp, who was described by the 17th-century historian of Lancashire, Dr Kuerden, as ‘a great usurer'. A fragment of the house Crisp must have known forms about one half of the present building: an L-shaped structure of three storeys with a handsome wooden stair in a projecting turret.
This building-probably of mid-17th-century date to judge from its detailing-was refenestrated and subsumed within the present building by his grandson, Thomas Crisp. He effectively created a second L-shaped block of two storeys that interlocked with the existing fabric. The result is a building that has the external appearance of a fine Palladian structure-its regularity dependent on many dummy windows -and an idiosyncratic interior with varied floor levels and rooms of strikingly different character.
Thomas is recorded at the Middle Temple in 1709, so there is probably a legal career to be discovered. While still in his mid twenties, he had had a particularly eventful year dealing with the Jacobite rising of 1715.
He later petitioned for compensation and received £1,284 in repayment, together with £475 ‘in consideration of his own extraordinary care, pains and diligence in the discharge of his office of sheriff'. From 1727 to 1734, he was MP for Ilchester and a Whig. Around this time, we find him married with two children; a boy of whom we know nothing and a daughter named Mary (after her mother), who is described as heiress. Of his business affairs, we can only guess that he sank some coalpits and promoted the winning of freestone on the estate at the quarry rather too close to the west side of the house.
There is no documentation of Thomas's work at Parbold and both its authorship and date remain uncertain, although a rainwater head dated 1743 survived. One attractive possibility is that the remodelling of the house was overseen by Giacomo Leoni, who styled himself a ‘Venetian'. Leoni was the only important architect working repeatedly in the county in early- Georgian times and three local mansions can be securely ascribed to him: Bold Hall (about 1730), Alkrington Hall (1735) and- grandest of all-Lathom House (about 1725 onwards). Of these buildings, only Alkrington remains complete, although divided into dwellings. If Parbold stone was used for facing Lathom, only three miles away, it would explain the financing of Thomas's gradual work at Parbold, as well as some of its detailing.
Sign up for the Country Life Newsletter
Exquisite houses, the beauty of Nature, and how to get the most from your life, straight to your inbox.
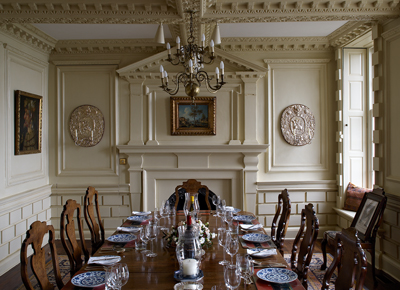
A pedimented doorway from Thomas's new square entrance hall leads into the saloon, the present dining room. Turning to the right through the saloon, the 18th-century visitor passed through an anteroom and into Thomas's dining room with the three new windows of the north front. Above it, approached across a landing lit by the Venetian window, was another large rectangular room. It was perhaps intended as Thomas's drawing room. Alas, the two new large rooms may never have been finished and, in the 1950s, they reputedly preserved the remains of Victorian decoration.
The heiress of Thomas's estate, Mary, married Sir John Tyrrell of Springfield, 5th and last Baronet, who died young, in 1766. With a good house and estate fairly close to London, it is likely Parbold Hall was little used. Only one of her two daughters, also called Mary, married. Mary and her husband from 1787, the heir to the Irish earldom of Arran of the Arran Islands- together with her sister, ‘Miss Tyrell'-appear in the Land Tax Assessment for Parbold as Lord and Lady Sudley (the courtesy title) in 1790, the year they put the estate up for sale. The Complete Peerage states that Lady Arran was ‘a leader in the fashionable world'-perhaps the sale of Parbold helped to pay for this? She left no children, but the Earl fathered several offspring with the butler's wife (they were called Pearson, perhaps from ‘peer's son').
A bill advertising the auction- by Mr Christie in his Great Room- has come to light, but Christie's has no record and it may be that the estate of 1,256 acres sold privately. According to it, the house ‘is built not long since of the celebrated Parbold Stone, situated on an eminence, and commanding delightful and extensive Prospects over a beautiful and healthy country'. The broadsheet extolls ‘valuable mines and quarries of coal, slate and the Parbold Stone, celebrated for its Durability, Colour, Hardness, and other excellent Qualities'. It was pointed out that the ‘Leeds to Liverpool Canal runs through the estate', a considerable advantage for transporting the quarry products.
By 1791, Thomas Eccleston of Wrightington Hall, one of the richest Roman Catholic commoners in England, bought the property and it remained part of the large Wrightington estate well into the 20th century. In this period, it may never have been used by the family; at one stage in the 19th century, it was occupied by the owner of a nearby mill and a gazetteer (1870-2) describes it grandly as ‘the seat of Mrs Twining'. But, by the mid 20th century, it was used by a farmer to keep his hens in.
Vision, aesthetic sensibility and determination were required to deal with the derelict wreck Parbold had become when Sir Peter bought it in 1958. Standing in the cellar, the sky was visible in places and dry rot abounded. The damage demonstrated the desirability of getting more natural light into the entrance hall.
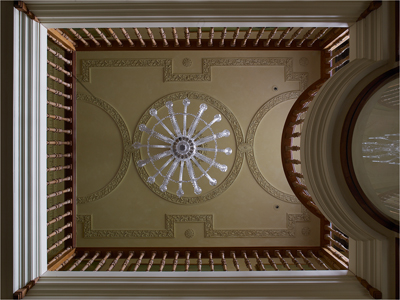
As a result, the remains of the plain hall ceiling were removed and galleries substituted; thus, the Venetian window upstairs now lights the hall, reinforced by more natural light when the front door stands open. A glazed screen acts as draught lobby, with curved glass doors.
This modern intervention, together with the three-dimensional wall hangings by the Boyle family, is a precursor of Sir Peter's great philanthropic project: the creation of the gallery at Compton Verney, near Stratford-upon- Avon. The old archway to the staircase is to the left of the front door. To the right, Sir Peter has formed a short corridor taken out of Thomas's dining room, which is further divided up into cloakrooms and a small study.
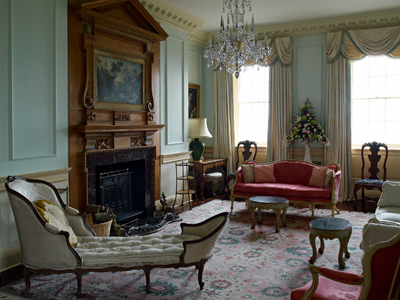
Thomas's square parlour has been made rectangular. Entered by double doors at the end of the new corridor, this sitting room is designated the Music Room (above).
Windows that were formerly blind have been opened up to the west and the original chimneypiece shifted to be central to the room. The comfortable seat furniture is attributed to Chippendale. The north end of the room has double doors to the study in a shallow apse. This device prevents the study windows looming large, which is important as they do not line up with the windows at the south end of the Music Room.
Above, on the first floor, what was probably Thomas Crisp's drawing room has also been divided up. At present, the connecting bedroom appears to be the oddest architectural flourish in the house, with its dignified chimney breast flanked by large-scale niches. When Sir Peter came to Parbold, the window sills were at floor level and the second-floor windows blocked. He has opened the upper-floor windows in this tall room. Could it be that, in Thomas's time, it was only these upper windows that were in use and that the room was his newly fashionable library, three walls lined with shelves? The remaining principal bedrooms are all in the 17th-century part of the house, as in Thomas's time.
Outside, Sir Peter demolished ruinous, straggly kitchen offices to the east and a pair of derelict cottages to the west, which show in a charming 19th-century watercolour of the south front. Presumably, they had helped to hide the stone quarry. There is no view from the north front, except to the dour stone barns that shield the hall from the public road, hence Sir Peter's determination to concentrate attentions to the other side of the house: here is the new formal canal contained within the ha-ha. Beyond is the great sweep of the Douglas Valley, all signs of open-cast coal-mining eliminated and a pastoral landscape with shelter belts substituted.
Indeed, Sir Peter has carried on further afield to repair landscapes and derelict farms and buildings, establishing a good shoot in the process. Altogether, it is an astonishing renaissance, not only of a fascinating house, but of a handsome stretch of Lancashire countryside, too.
Acknowledgements: Lord Arran; Sir Peter Moores; John Borron
* Subscribe to Country Life and save
* Follow Country Life magazine on Twitter
Country Life is unlike any other magazine: the only glossy weekly on the newsstand and the only magazine that has been guest-edited by HRH The King not once, but twice. It is a celebration of modern rural life and all its diverse joys and pleasures — that was first published in Queen Victoria's Diamond Jubilee year. Our eclectic mixture of witty and informative content — from the most up-to-date property news and commentary and a coveted glimpse inside some of the UK's best houses and gardens, to gardening, the arts and interior design, written by experts in their field — still cannot be found in print or online, anywhere else.
-
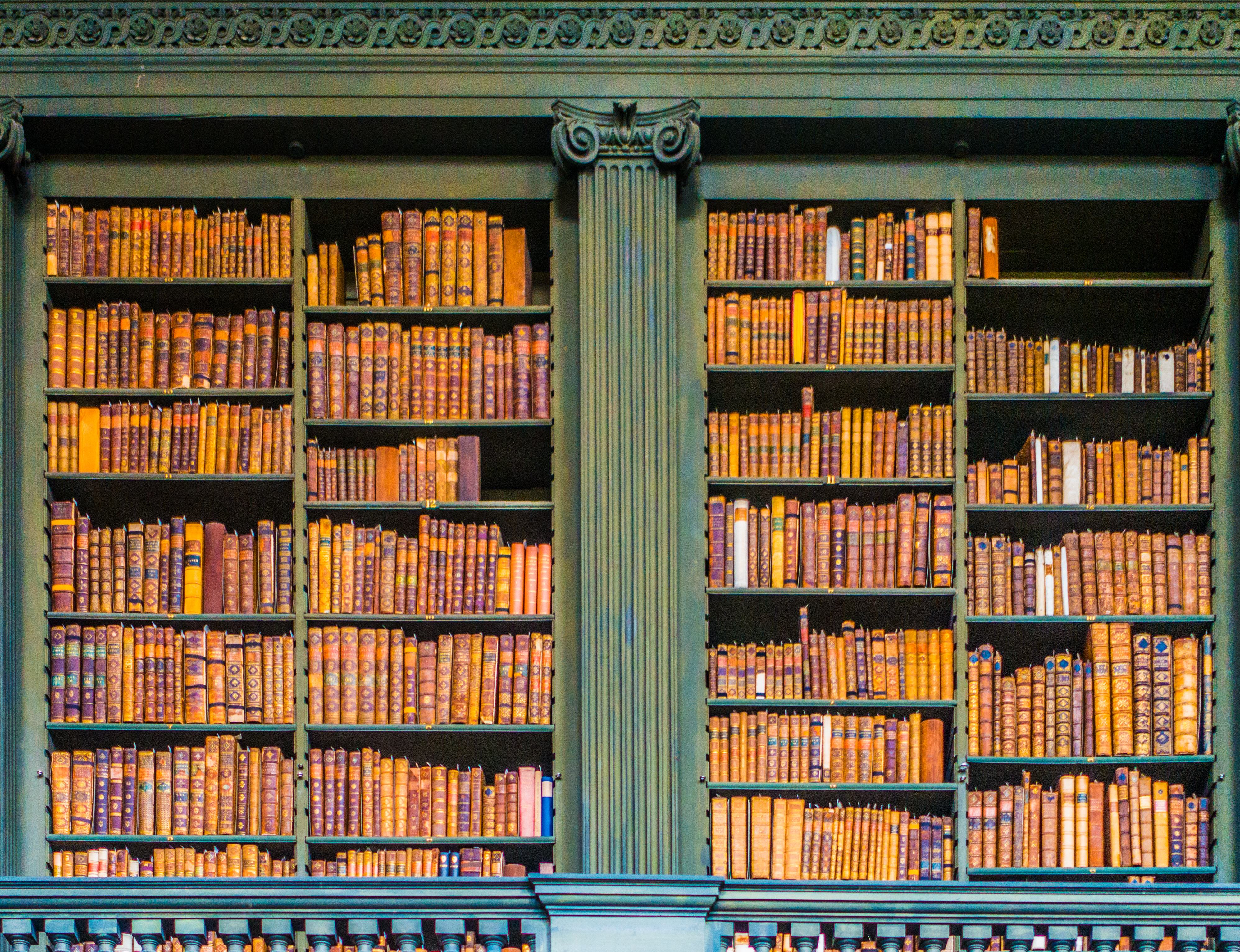 'To exist in this world relies on the hands of others': Roger Powell and modern British bookbinding
'To exist in this world relies on the hands of others': Roger Powell and modern British bookbindingAn exhibition on the legendary bookbinder Roger Powell reveals not only his great skill, but serves to reconnect us with the joy, power and importance of real craftsmanship.
By Hussein Kesvani
-
 Spam: The tinned meaty treat that brought a taste of the ‘hot-dog life of Hollywood’ to war-weary Britain
Spam: The tinned meaty treat that brought a taste of the ‘hot-dog life of Hollywood’ to war-weary BritainCourtesy of our ‘special relationship’ with the US, Spam was a culinary phenomenon, says Mary Greene. So much so that in 1944, London’s Simpson’s, renowned for its roast beef, was offering creamed Spam casserole instead.
By Country Life