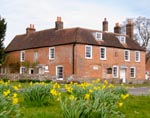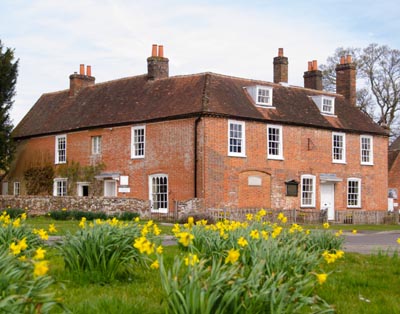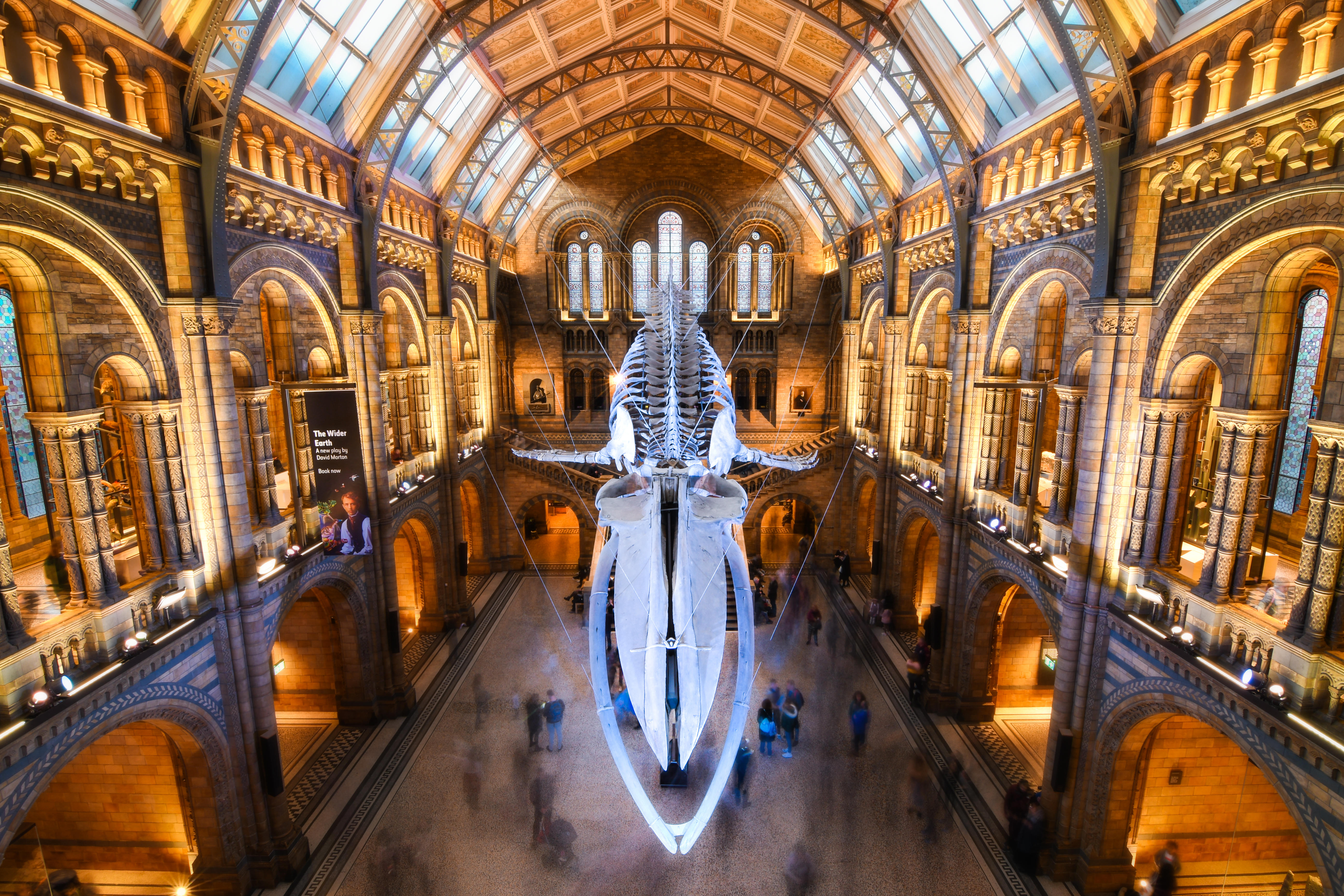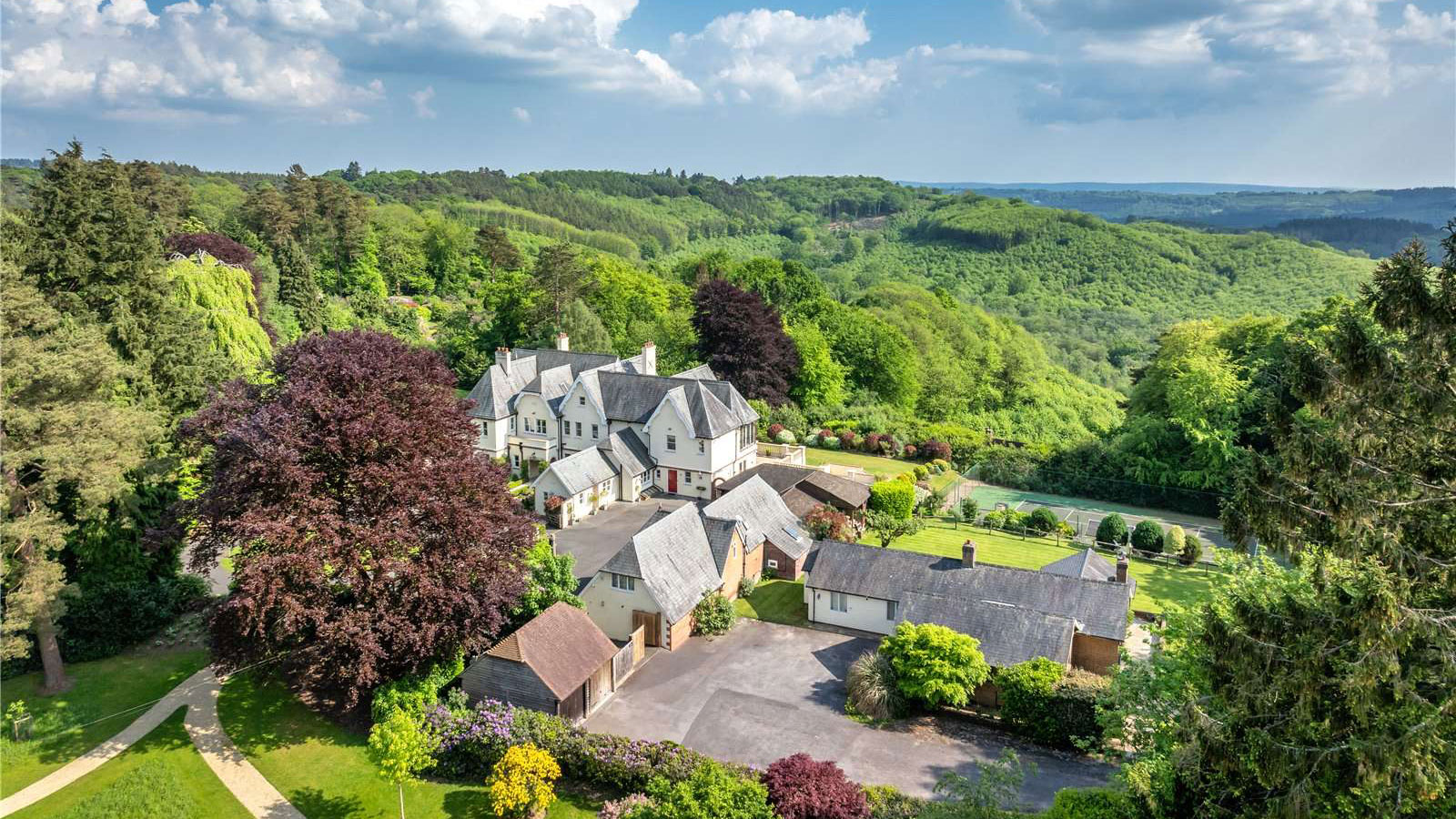Jane Austen’s inspiration
Two Hampshire houses contain some fascinating insights into the life and work of Jane Austen


Chawton Cottage and Chawton House, near Alton in Hampshire, constitute a remarkable architectural footnote to the story of English literature. The former is the attractive red-brick residence of Jane Austen, her sister Cassandra, their mother and a friend, Martha Lloyd. In this house, Austen revised novels and presented them for publication, namely Pride and Prejudice and Sense and Sensibility, and then wrote four more before her death in 1817. Her earlier novel, Northanger Abbey, also received revisions here and was published posthumously.
The other, Chawton House, is the principal residence of the same village, a stately old English manor house and the home of the Knight family since 1524. This was one of the country houses inherited by her brother Edward Austen, who obligingly changed his surname to Knight. Given the fame of Austen's novels, it is hardly surprising that both houses are, in different ways, today preserved in her memory: Chawton Cottage since 1949, as the Jane Austen's House Museum, and Chawton House as the Chawton House Library, which opened in 2003 as a place dedicated to the study of women's writing.
A 125-year leasehold was acquired by Virginian author and philanthropist Sandy Lerner, who restored the building and vested the lease in a trust. Both houses have been recently restored. In essence, the relationship of the two buildings-one a genteel home in the heart of the village; the other, a gentleman's seat, a little aloof in its own parkland, paired with the parish church-presents us with the perfect setting for an Austen plotline. Such a relationship between the occupants of the rectory or dower house to the Great House (as, indeed, Chawton House was known in the early 19th century) was one that Austen excelled at depicting in her novels.
Neither the cottage nor the manor house was Austen's childhood home. The house where she was born and lived for the first 25 years of her life was the Rectory at Steventon, about 20 miles away. Her father, the Rev George Austen, was presented to the living by a distant cousin, Thomas Knight, in 1764, and his youngest five children (of eight) were born there, including Jane in 1775. Knight was the same cousin who, having no children of his own, adopted one of Jane Austen's brothers, Edward, in 1783. By 1807, Edward, who took the Knight name, had inherited both Godmersham Park in Kent and Chawton in Hampshire.
* Subscribe to Country Life; Country Life on Ipad
Steventon rectory, which was demolished in the 1820s, was brick-built and whitewashed. George Austen had updated the house, adding a Classical front and a bow window. It was, according to Jane's nephew James Austen-Leigh, ‘considered to be above the average of parsonages; but the rooms were finished with less elegance than would be found in most ordinary dwellings'. When George retired in 1800, he handed over the living of Steven-ton and Deane to his eldest son, James, and moved to Bath, with his wife and two unmarried daughters.
In 1805, George died, and, after a period, Edward pressed on his mother and sisters the offer of a residence on one of his estates. Edward had moved into Godmersham Park in 1797, a grand Palladian house, which still survives today. This last was the large country house that Jane knew better than any; she had visited often and spent long periods here. For this reason, it has been suggested that life there might have been the original for the depiction of fictional life at Mansfield Park.
Sign up for the Country Life Newsletter
Exquisite houses, the beauty of Nature, and how to get the most from your life, straight to your inbox.
The Austen women, however, chose to live in the cottage at Chawton, which they moved to in July 1809. It was a handsome red-brick house built originally as a farmhouse in about 1700, with various additions and possibly older structures abs-orbed within it-as well as numerous outbuildings. It had been the home of the estate bailiff, Bridger Seward, and occupied a prominent position at the crossroads to the village. It had also been briefly the New Inn-the pond near the house was the picking-up place for the coach.
Among the numerous minor alter-ations carried out by Edward Knight for his mother and sisters was the blocking up of the window from the drawing room to the street, and adding a new Gothic window, looking onto the garden. The garden was extended and planted to give privacy, but retained a view towards Chawton Park and the beech woods that surrounded Chawton House, where the ladies liked to walk for exercise. The dining-room window still faced the street and friends in passing coaches sometimes saw the ladies at their meals.

Caroline Austen, James Austen-Leigh's sister, left an account of her visits to the cottage: ‘The front door opened on the road... a good-sized entrance, and two parlours called drawing and dining room, made the length of the house.' She recalled how ‘everything indoors and out was well kept-the house was well furnished, and it was altogether a comfortable ladylike establishment, tho' I believe the means which supported it, were but small-The house was quite as good as the generality of Parsonage houses then-and much in the same style-the ceilings low and roughly finished-some bedrooms very small-none very large but in number sufficient to accommodate the inmates, and several guests'.
She remembered how uncles and cousins often stayed, and also that Chawton House was loaned occasionally to Edward's brothers and their families (although sometimes it was tenanted, too, in the manner of Kellynch Hall in Persuasion). As a result, ‘we ever retained a strong impression of the pleasantness of Chawton life'. The drawing room at Chawton Cottage was used for needlework, music and letter writing, and it is thought Jane used a small table in the dining room, still in the house, to write and revise her novels. Her settled and quiet life there came after some disruptive wilderness years spent in Bath and Southampton and allowed for a burst of creativity. She died in 1817.
After the death of Jane Austen's sister, Cassandra, in 1845, the cottage was divided into three labourer's cottages. Acquired in 1948 by Thomas Edward Carpenter, it was presented, in memory of his son, a Lt Philip Carpenter, to a dedicated trust, with the support of the Jane Austen Society-including the then Duke of Wellington, president of the society, Hampshire landowner and champion of Regency taste. Today, it is open to the public and every room has interpretation boards explaining the context of Regency life and society.
Edward was rarely resident at Chawton when Jane lived there; Godmersham in Kent was his principal seat, where he brought up his 11 children. His eldest son was later drawn to the antiquarian charms of Chawton, and Godmersham was sold.
Chawton House stands in a well-wooded setting on high ground above the church. Its central range was built in about 1585, by John Knight, and the hall of that date lies directly to the side of the three-storey porch. The porch does not give directly onto the screens passage-as is conventional-but into a lobby. This oddity perhaps reflects the reorganisation of a pre-existing hall in the 1580s. The central chimneypiece of the Great Hall has a fitted fireback dated 1588. A cross wing was also added in the 1580s, which contains the principal dining room. Other Elizabethan improvements included a handsome stable block at the bottom of the hill, dated 1593.
In the 1650s, two substantial wings were added, to the north and south of the main house, by Sir Richard Knight. With the new domestic offices of this period these wings formed a new enclosed courtyard. It seems that, at this point, the kitchens were re-sited to their present location in the north wing. A fine surviving painting shows the house as it existed in the 1740s with rendered walls. To this building, Jane's brother made only minor alterations. His house has, in turn, been much adapted over time. The Tapestry Gallery, for instance, was created by a later-19th-century Knight-Montagu, Edward's grandson. His old English taste was noted in Country Life in 1903, when the hall was described with ‘much ancient furniture... with nothing modern to break the charm'.
Montagu himself recorded various alterations made to the house in the 19th century ‘since I was a small boy', including those done by his father. The hall was furnished simply in his childhood and con-verted to a drawing room in 1858, a stone-and-slate floor replaced with oak and deal boards in 1868. He moved a door dated 1655 ‘to the entrance to the offices', opposite the main stairs. He also recorded the contribution of estate carpenter, William Wyeth (and his sons, Roland and Harold), who created much of the new panelling matching the old. The dining room was panelled in oak in 1895-96 with a chimney-piece designed by G. F. Bodley. The Oak Room was repanelled with a neo-Jacobean overmantel.
* Follow Country Life magazine on Twitter
The house continued to pass through generations of the Knight family, until it was put up for sale in the early 1990s, and a 125-year leasehold acquired in 1993 by Miss Lerner, now vested in a trust. In July 2003, after a 10-year renovation and restoration project, the Great House reopened as the Chawton House Library, with a collection of more than 9,000 books, devoted to English women writers from 1600 to about 1830. It also houses the private collection of the Knight family's books and several import-ant portraits-which once resided at Godmersham Park. Although a scholarly institution, it can be visited on pre-booked guided tours and has a full programme of events for the public.
With its pairing of a large and small house, Chawton parallels the setting of many of Austen's novels. In this juxtaposition is made manifest the sense of belonging-but belonging on the periphery-that life here must have engendered; here, Jane had access to a gentleman's seat, but not the weight of responsibility and public expectation that ownership entailed. Just think how often the role of chatelaine lies in the future for her heroines. Chawton is perhaps the place where she learnt to paint the social complications that naturally arose from this.
For information, telephone 01420 83262 or visit www.jane-austens-house-museum.org.uk and 01420 541010 or www.chawtonhouse.org
Country Life is unlike any other magazine: the only glossy weekly on the newsstand and the only magazine that has been guest-edited by HRH The King not once, but twice. It is a celebration of modern rural life and all its diverse joys and pleasures — that was first published in Queen Victoria's Diamond Jubilee year. Our eclectic mixture of witty and informative content — from the most up-to-date property news and commentary and a coveted glimpse inside some of the UK's best houses and gardens, to gardening, the arts and interior design, written by experts in their field — still cannot be found in print or online, anywhere else.
-
 Athena: We need to get serious about saving our museums
Athena: We need to get serious about saving our museumsThe government announced that museums ‘can now apply for £20 million of funding to invest in their future’ last week. But will this be enough?
By Country Life
-
 Six rural properties with space, charm and endless views, as seen in Country Life
Six rural properties with space, charm and endless views, as seen in Country LifeWe take a look at some of the best houses to come to the market via Country Life in the past week.
By Toby Keel