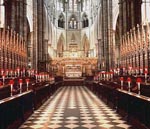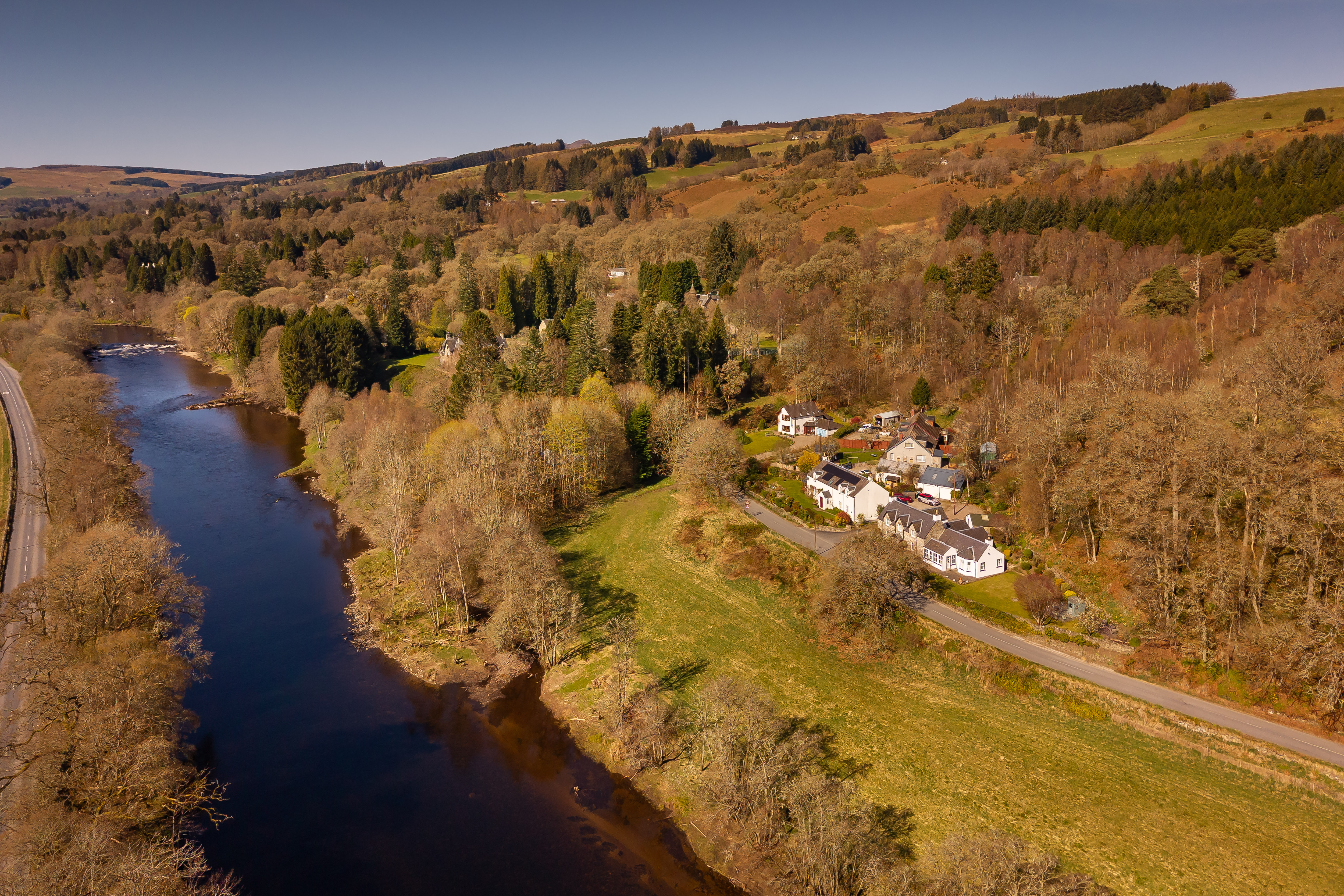Great British Architects: Master Henry de Reyns
Master Henry de Reyns brought the High Gothic of France to England in the 13th century


Despite being documented as an active mason for a period of only 10 years, Master Henry de Reyns occupies a central place in the history of English architecture. His achievement was to introduce to England ideas from the High Gothic buildings in France. By doing so, he effectively internationalised the English architectural tradition of the 13th century, and laid the foundations for its late medieval flowering.
To all intents and purposes, the reputation of Master Henry is bound up with a single building: Henry III’s great new abbey church at Westminster Abbey. The Coronation church of the English kings, this building ranks among the most lavish architectural commissions in English history. And its design was to prove hugely influential. Origins
Nothing is securely known about the birth or architectural training of Master Henry. In 1261, after he had died, he was described in a charter as being of ‘Reynes’. This denomination has encouraged scholars variously to connect him with Rayne in Essex or much more probably with Rheims, in the Champagne region of France.
The likelihood of this latter connection stems from his evident knowledge of the Gothic cathedral of Rheims, the Coronation church of the French kings, rebuilt from 1210. Nevertheless, Master Henry worked in an essentially English architectural idiom. Possibly his association with Rheims, therefore, reflects a period of training abroad rather than his foreign birth. Career
Master Henry is first documented in 1243, when he received a robe from the king as master of the king’s masons at Windsor Castle. Evidently, he was already a senior mason at this date. At the time, work was in hand to the remodelling of the lower ward of the castle with a new chapel, cloister and chambers for the king and queen.
Fragments of his work at Windsor still survive within what are now the buildings of the Royal College of St George. They incorporate quantities of Purbeck marble, a limestone popular in English building of the period that can be polished to a rich grey or black.
On March 13, 1245, Master Henry was sent to York with the king’s carpenter to discuss with ‘other masters expert in the science’ how the castle should be fortified. It was presumably as a result of this visit that work immediately began to Clifford’s Tower, a low building on a four-leaved-clover plan. That Master Henry worked on both church and castle architecture is entirely typical of masons in the medieval period.
Sign up for the Country Life Newsletter
Exquisite houses, the beauty of Nature, and how to get the most from your life, straight to your inbox.
In the same year as this visit to York, Master Henry also took charge of the complete reconstruction of Westminster Abbey by Henry III. The rebuilding of the abbey appears to have been Master Henry’s principal concern over the next eight years. His only other documented responsibility in this period was viewing the construction of a new tower at the Tower of London in 1250. In June 1253, Master Henry was superseded as the King’s Mason at Westminster and disappears from surviving documentation. His short recorded career may suggest that he died young. Influence Through his work at Westminster, Master Henry exerted a strong influence on great church architecture. Particularly significant was the interest that English masons subsequently showed in the creation of huge windows divided by complex patterns of bar tracery. The idea was derived from French example.
* For more features like this every week, subscribe and save
Country Life is unlike any other magazine: the only glossy weekly on the newsstand and the only magazine that has been guest-edited by HRH The King not once, but twice. It is a celebration of modern rural life and all its diverse joys and pleasures — that was first published in Queen Victoria's Diamond Jubilee year. Our eclectic mixture of witty and informative content — from the most up-to-date property news and commentary and a coveted glimpse inside some of the UK's best houses and gardens, to gardening, the arts and interior design, written by experts in their field — still cannot be found in print or online, anywhere else.
-
 Vertigo at Victoria Falls, a sunset surrounded by lions and swimming in the Nile: A journey from Cape Town to Cairo
Vertigo at Victoria Falls, a sunset surrounded by lions and swimming in the Nile: A journey from Cape Town to CairoWhy do we travel and who inspires us to do so? Chris Wallace went in search of answers on his own epic journey the length of Africa.
By Christopher Wallace
-
 A gorgeous Scottish cottage with contemporary interiors on the bonny banks of the River Tay
A gorgeous Scottish cottage with contemporary interiors on the bonny banks of the River TayCarnliath on the edge of Strathtay is a delightful family home set in sensational scenery.
By James Fisher