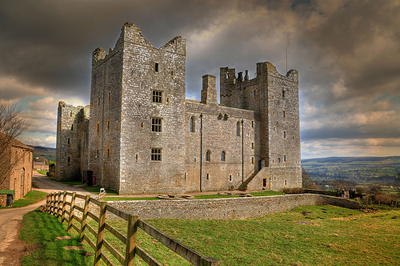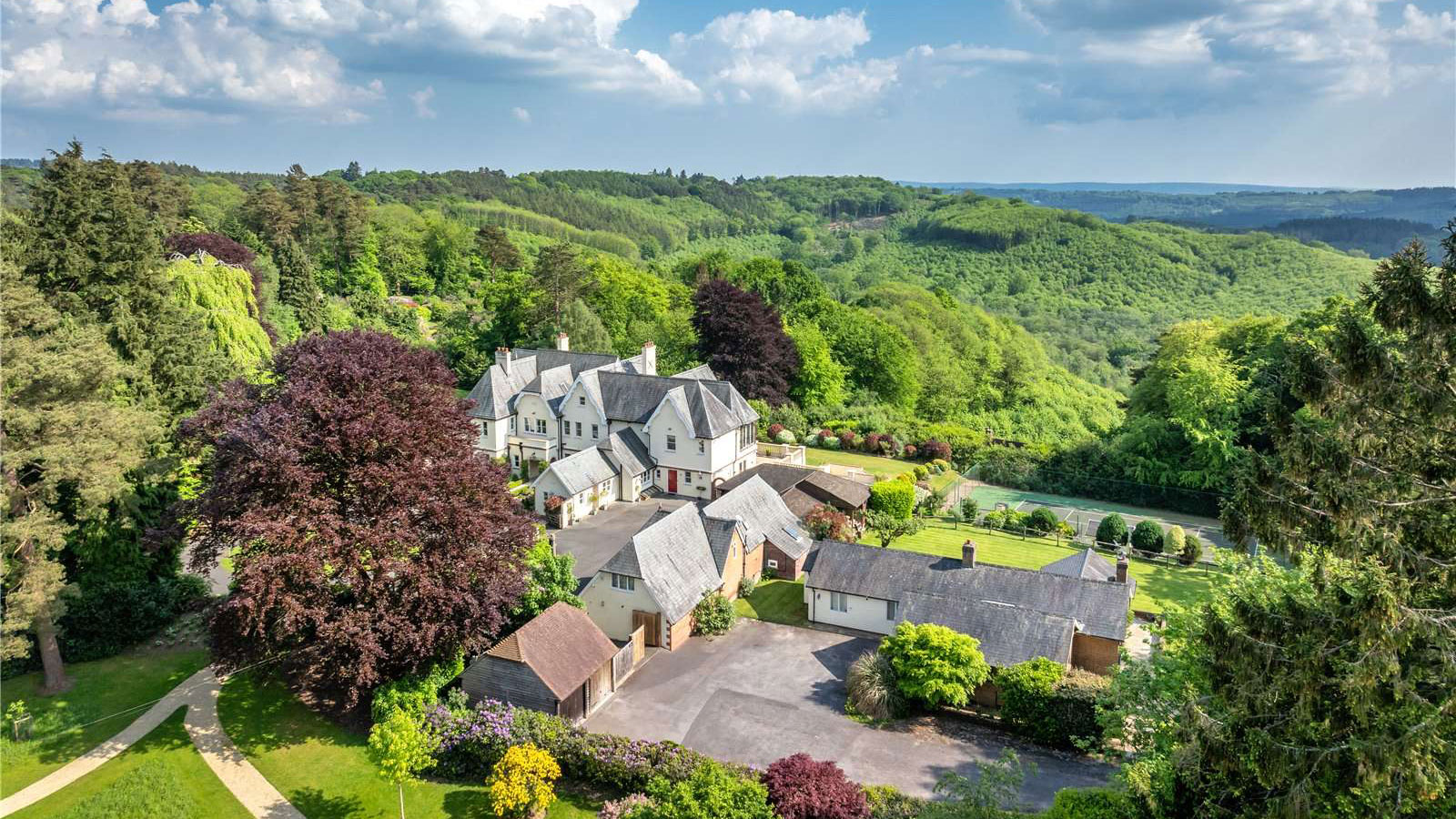Great British Architects: John Lewyn
An evangelist of the perpendicular style, his influence can clearly be seen in Vanbrugh’s work


John Lewyn was the evangelist of the Perpendicular Style in the north of England. A master mason in the service of Durham Priory and the Bishop of Durham, he was ideally placed in professional terms to play an important role in major architectural projects across northern England in the late 14th century. From 1368, he was employed by the Crown in its architectural works along the border with Scotland, and subsequently became an important figure in an outstanding series of castles constructed by a group of leading northern barons.
With so little documentation surviving, the full number of buildings he worked on is difficult to assess. If stylistic evidence is to be trusted, however, he was a prolific designer.
His work recently explored by Dr Malcolm Hislop is of outstanding quality, combining bold external massing with intricate internal planning. It is idiosyncratic in its detailing. Lewyn's architecture was evidently familiar to Vanbrugh, and informed his Baroque castle designs for the Protestant nobility of Britain.
Early career
Nothing is securely known about Lewyn's early career, although he is possibly documented as a young mason in royal employment at Westminster in the 1351 and again at Windsor in the 1360s. If he did work on these sites, it might explain his subsequent familiarity with the ideas that underpinned the early development of a new style of architecture termed the Perpendicular by a circle of Edward III's masons in this period: regular planning, consistency of detail and the use of complex geometry to generate building designs.
Whatever the case, the first unambiguous documentary reference to Lewyn occurs in 1353, when he was in the pay of Durham Priory, and, in 1366, he was the master mason responsible for the great kitchen in the monastic precinct with its fine star vault.
From 1368, there is clear evidence that he was a prosperous and well-established figure. In that year, he is referred to as the ‘bishop's mason', a role that depending on when he assumed the post might have involved him in the construction of the great tower of Durham Castle, one of the chief landmarks of the mighty county palatine. That same year, in May, he also received his first documented commission from the royal works: the extension of the domestic apartments at Bamburgh Castle.
Sign up for the Country Life Newsletter
Exquisite houses, the beauty of Nature, and how to get the most from your life, straight to your inbox.
Over the 1370s, as the leading mason in Durham, Lewyn must have witnessed or overseen the erection of the surviving Neville Screen behind the high altar of the cathedral priory church. Made in London and delivered to Durham, the new screen was an object lesson in Perpendicular design and details from it were to inform his later architecture. The King's Works
A reorganisation of the King's Works in 1378 effectively drew Lewyn more fully into its operations. He henceforth became involved in work for the Crown across the entire Scottish march, a much wider area of responsibility than he might naturally have enjoyed. Two surviving contracts of 1378 identify him as the mason responsible for building at Roxburgh Castle and the surviving outer gate of Carlisle Castle, the lodging for the Warden of the Western March.
Those who exercised power in the region naturally turned to this royal mason when they came to undertake their own building operations. Documentation for these projects is lacking, but they probably included a series of major Neville family castles over the 1380s, notably Raby and Sherriff Hutton. The latter, outside York, became the seat of the president of the Council of the North in the 16th century, and, in 1540, the antiquarian John Leland asserted that ‘I saw no house in the north so like a princely logginges'.
In addition, Lewyn may have been involved in constructing the great quadrangular castle at Lumley and also the related gatehouse to Tynemouth Priory, partially paid for by the king. John of Gaunt, Duke of Lancaster, is also documented as employing him at Dunstanburgh Castle, Northumberland.
The most remarkable surviving building that can be attributed to him, however, is the great tower of Warkworth Castle, a masterpiece of the Perpendicular style. Its design is informed by a series of major Perpendicular commissions, notably the upper ward palace at Windsor, the new hall at Kenilworth, Warwickshire, and in the decoration of the parapet level with figures of angels and pinnacles the Neville Screen.
Lewyn is last mentioned in documents in 1398, and is thought to have died soon afterwards.
Country Life is unlike any other magazine: the only glossy weekly on the newsstand and the only magazine that has been guest-edited by HRH The King not once, but twice. It is a celebration of modern rural life and all its diverse joys and pleasures — that was first published in Queen Victoria's Diamond Jubilee year. Our eclectic mixture of witty and informative content — from the most up-to-date property news and commentary and a coveted glimpse inside some of the UK's best houses and gardens, to gardening, the arts and interior design, written by experts in their field — still cannot be found in print or online, anywhere else.
-
 Six rural properties with space, charm and endless views, as seen in Country Life
Six rural properties with space, charm and endless views, as seen in Country LifeWe take a look at some of the best houses to come to the market via Country Life in the past week.
By Toby Keel
-
 Exploring the countryside is essential for our wellbeing, but Right to Roam is going backwards
Exploring the countryside is essential for our wellbeing, but Right to Roam is going backwardsCampaigners in England often point to Scotland as an example of how brilliantly Right to Roam works, but it's not all it's cracked up to be, says Patrick Galbraith.
By Patrick Galbraith