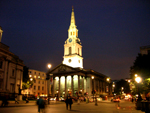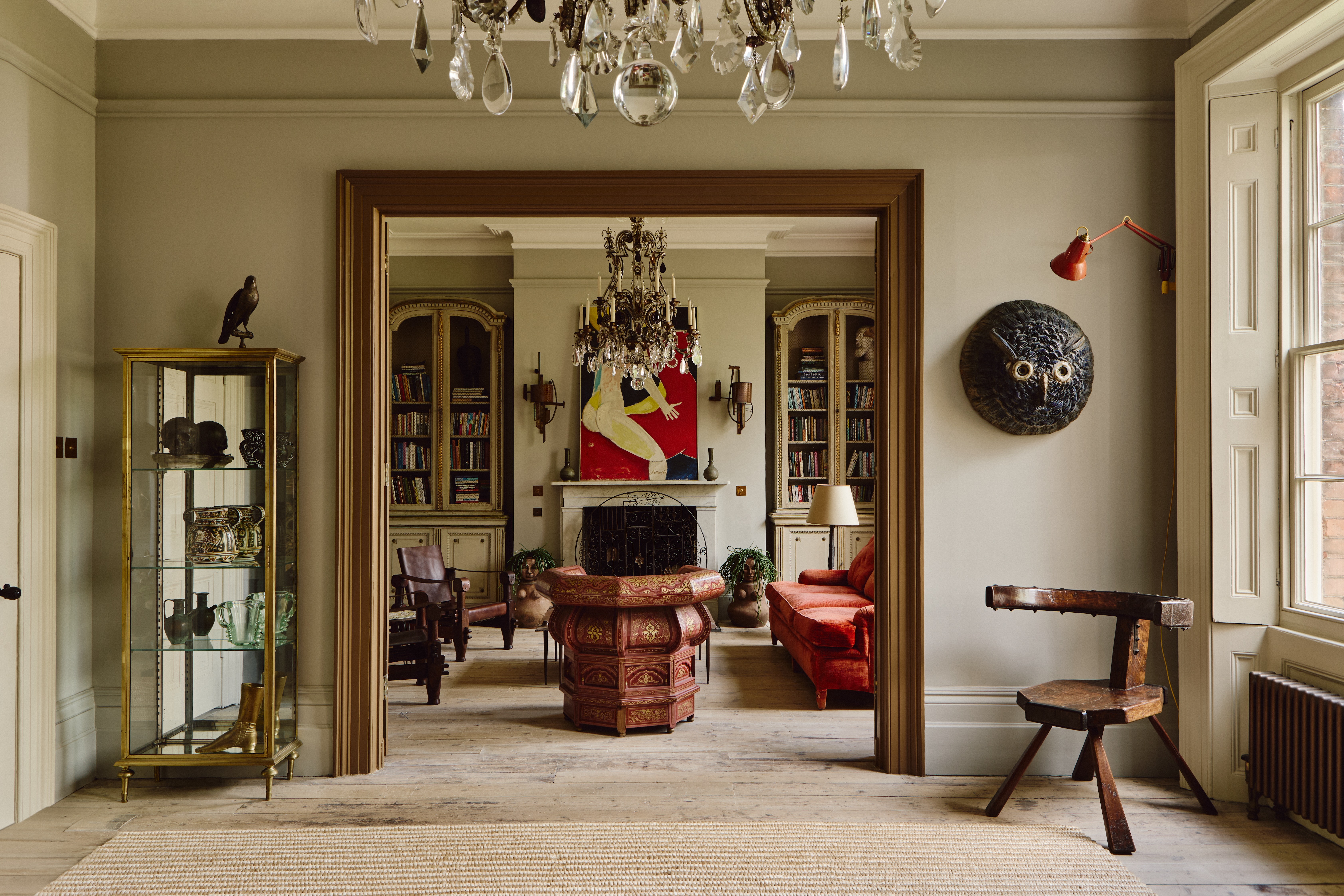Great British Architects: James Gibbs
One of the most individual, and influential architects we have had, Gibbs helped to formulate what is now generically termed ‘Georgian’ design


Trained as an architect in Rome, Gibbs brought to Britain a full understanding of Italian Baroque design. Early in his professional career, however, he was forced to adapt his buildings to suit the prevalent taste powerfully advocated by Lord Burlington-for a more austere style of Classical architecture informed by the work of Inigo Jones and the Vincentian architect Palladio (and known after him as Palladian).
Gibbs is perhaps best remembered today as a church architect, his design for St-Martin-in-the-Fields having been copied across the English-speaking world. Nevertheless, he was also an important architect of houses and a prominent designer of tomb monuments. Gibbs worked in association with other important artists, notably the sculptor Rysbrack, the painter Thornhill and the landscape designer Bridgeman. Through his publications, Gibbs also made himself one of the most influential British architects of the 18th century. These helped formulate the language of what is generically termed ‘Georgian' design. Baroque training
The younger son of a Scottish merchant, Gibbs was educated at Marischal College, Aberdeen. His family was Catholic, and, in 1703, following the death of his parents and other travels in Europe, he went to Rome to become a priest. There, within a year, he decided to begin an architectural career instead, and became a pupil of the leading Roman architect of the time, Carlo Fontana.
His time in Rome not only gave him a fashionable and professional architectural training (he was the first Briton ever to receive one), but it also permitted him to make useful contacts among Grand Tourists to the city. In 1709, he returned to Britain, and was employed by a fellow Catholic and friend, John, Earl of Mar. Through the Earl's interest, and with Sir Christopher Wren's approval, he was also appointed, in 1713, a surveyor to the commission set up by the Tory government to construct 50 new churches in London.
His only completed work for the commission was the church of St-Mary-le-Strand, set on an island in this busy London thoroughfare since 1910. With its parapets lined with ornamental gables and a half-dome porch, this is a distinctively Baroque building in the Italian manner. His early house designs, such as the south front of Cannons House, Middlesex, are of similar character. The Palladian architect
The Jacobite Rising of 1715 placed Gibbs a Catholic and a Scot in professional difficulty, and, to his chagrin, he was dismissed from the commission. One of those involved in his fall was his fellow countryman and architect Colen Campbell. As well as informing the authorities of Gibb's Catholicism, Campbell made scathing attacks on his architecture in his illustrated celebration of Classical architecture in the kingdom, Vitruvius Britannicus.
Gibbs responded to this criticism by adapting his architecture to suit prevailing tastes. Over the 1720s, his designs became more austere in conformity to the tastes of the so-called Palladian style championed by Lord Burlington. This change is reflected in such designs as New Building, King's College, Cambridge (from 1724); Ditchley, Oxfordshire (from 1720); and Kelmarsh, Northamptonshire (about 1728-32).
Sign up for the Country Life Newsletter
Exquisite houses, the beauty of Nature, and how to get the most from your life, straight to your inbox.
During the 1730s, Gibbs became involved in the rebuilding of St Bartholomew's Hospital, one of the most magnificent public works in London at the time. As a governor of the hospital, he made no charge for his labour. In this period, he also began work on the Radcliffe Camera in Oxford. In the meantime, his country-house practice suffered: the economic difficulties of the 1740s involved him in numerous commissions that never came to fruition.
Publications
In his Book of Architecture (1728), Gibbs was the first British architect to publish a volume exclusively comprising his own designs. It was aimed, so the preface explains, at ‘gentlemen as might be concerned in Building, especially in the remote parts of the Country, where little or no assistance for Designs can be procured'. Priced at four guineas in sheets, it was far beyond the pocket of most craftsmen.
Yet ideas from this volume were widely pirated in the mass of pattern books published in this period and which informed the evolution of workaday Georgian architecture. Gibbs' 1732 book The Rules for drawing the Several Parts of Architecture, which set out simplified methods of drawing the Classical orders, was similarly treated. As a result, Gibbs' designs became hugely influential.He later claimed to have made £1,500 from his books, as well as £400 from the sale of the plates.
Gibbs was troubled by ill health in later years. He died on August 5, 1754, aged 71, and was buried at St Marylebone Church. He died a rich bachelor, and left his books and drawings to the Radcliffe Camera.
Country Life is unlike any other magazine: the only glossy weekly on the newsstand and the only magazine that has been guest-edited by HRH The King not once, but twice. It is a celebration of modern rural life and all its diverse joys and pleasures — that was first published in Queen Victoria's Diamond Jubilee year. Our eclectic mixture of witty and informative content — from the most up-to-date property news and commentary and a coveted glimpse inside some of the UK's best houses and gardens, to gardening, the arts and interior design, written by experts in their field — still cannot be found in print or online, anywhere else.
-
 ‘It had the air of an ex-rental, and that’s putting it politely’: How an antique dealer transformed a run-down Georgian house in Chatham Dockyards
‘It had the air of an ex-rental, and that’s putting it politely’: How an antique dealer transformed a run-down Georgian house in Chatham DockyardsAn antique dealer with an eye for colour has rescued an 18th-century house from years of neglect with the help of the team at Mylands.
By Arabella Youens
-
 You're having a giraffe: Country Life Quiz of the Day, April 25, 2025
You're having a giraffe: Country Life Quiz of the Day, April 25, 2025Friday's Quiz of the Day brings your opera, marathons and a Spanish landmark.
By Toby Keel