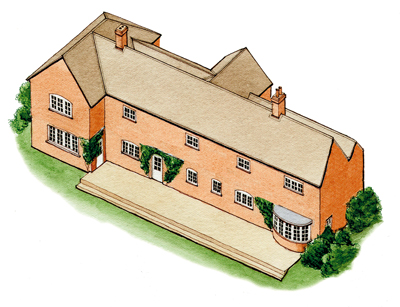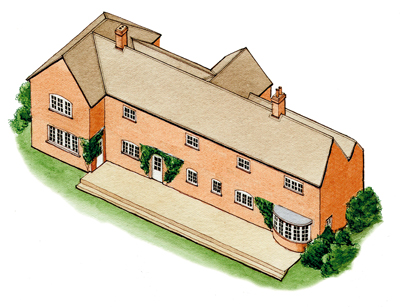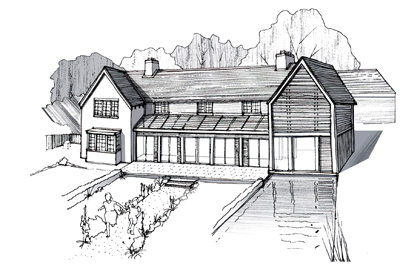Dream House Week Three: Eco chic
In week three of Dream House we invite Jenny Humphreys to renovate a derelict farm


With its valuable clay roof tiles entirely stripped by thieves, and an estate agent unwilling to survey even its floor plan due to concerns about safety, this house is fast approaching dereliction and has been marketed as a total redevelopment site. It's a long and thin house, more akin to a train carriage, with a projecting gable at one end, which, from the appearance of the brickwork, looks to be a fairly modern addition. This gable does at least provide a fixed ‘end' to the building even if its modern windows aren't particularly generous.
The oldest part of the house is at the centre, which, like the whole of this frontage, faces due south, benefiting from all-day sunlight. There are two big chimneystacks in this part of the house, which may initially have been divided into two farmworkers' cottages, each half having its own hearth. The blocked door to the second cottage was the right-hand narrow ground-floor window roughly in the centre. Behind the building is a group of outbuildings, also largely derelict.

Rather than bulldozing these buildings and starting again, the brief was to see whether this house could benefit from reuse and reinvention, thereby avoiding the waste of its existing materials and embodied energies. Instead, the buildings would be adapted with a parti-cular focus on sustain- ability. A key aspect of the brief was to avoid the obvious and visually painful appearance of an ‘eco house', with ugly and assertive add-ons that overtly proclaim ‘ecological concerns' at the expense of all others, including and especially aesthetics.
These might include the so-called ‘eco bling' of rotating wind turbines, glistening solar panels and strangely proportioned windows. It was intended that this building should demonstrate that environmentally conscious alterations to existing buildings can be made economically and intelligently, and not at the visual expense of the landscape.
Jenny Humphreys
Our design solution produces an insulated, airtight construction, falling into four main categories:
1. Building fabric New double-glazed timber windows and doors will be installed. Timber shutters will be fitted internally to reduce heat loss at night. Insulation will be installed between the rafters, and a tiled roof-covering added. The tiles themselves will be used as a huge solar collector. To the south, we propose to add a solar porch. Heat will be reflected from the pool in front, and absorbed by the existing brick wall behind, as well as a solid brick floor. Further utility spaces, timber-framed and timber-clad, will be added to the north of the house.
Exquisite houses, the beauty of Nature, and how to get the most from your life, straight to your inbox.
2. Building services New high levels of insulation will reduce the need for heat within the house. Warm air will be collected from sources such as bathrooms, kitchens, from beneath the roof tiles and from the solar porch. We propose wood-burning stoves in places where you might want to curl up in front of a fire, for which fuel would be coppiced from nearby woodland. Hot water will be provided from solar panels on the new external utility space. Natural daylight will be maximised through the new solar porch and roof lights, and water collected from the roofs will be used in the garden and for lavatories.
3. Building use We have set aside space for recycling, a kitchen garden, an orchard, chickens, bees and composting-so residents can be as self-sufficient and organic as possible.
4. The site New houses would increase the opportunity to share more resources a reed-bed sewage system, the possibility of district heating or power plant as well as the ability to share produce, deliveries and school runs.
Ptolemy's verdict
In this thought-provoking proposal, a contemporary, timberclad gable has been added to the east end of the house to balance that which already existed. The old windows of the house have been partly enlarged and there is an oak-framed conservatory that runs between the two gables. This is largely glazed, which means that the window openings of the old house behind will still be seen.
The oak for the conservatory will be locally sourced and is, therefore, significantly more sustainable than factory-made metal structures or environmentally unfriendly uPVC. Clay roof tiles have been reinstated on the roof and, best of all, there isn't an ugly solar panel or wind turbine in sight. And yet, on closer analysis, this is an entirely environmentally responsible solution.
The brick walls have been substantially insulated by encapsulating them with thick insulation on the outside to maximise on their inherent thermal mass and without loss of floor space inside. The exterior is now lime-rendered with locally sourced lime that can be burnt and slaked on site without adding cement, whose manufacture is intensely carbon-producing. Double glazing stops draughts, and the conservatory on the south front helps to gather heat, helped by the reflected light and heat from a garden pool that it partly overlooks.

The heating, cooling and servicing of the building relies on careful recycling systems. In winter, warm air from the kitchen and bathrooms is recirculated via a sequence of ducts from a heat-recovery system in the attic. Even the sun-warmed roof tiles contribute to this process, thereby justifying a beautiful and traditional roof.
In summer, the airflow in these ducts is reversed and used to draw out hot, stale air so that cooler air can be brought in from windows on the north side. The large site gives potential to have a reed-bed sewage system and bio-mass wood-burning heating system, as well as producing food.
Country Life is unlike any other magazine: the only glossy weekly on the newsstand and the only magazine that has been guest-edited by His Majesty The King not once, but twice. It is a celebration of modern rural life and all its diverse joys and pleasures — that was first published in Queen Victoria's Diamond Jubilee year. Our eclectic mixture of witty and informative content — from the most up-to-date property news and commentary and a coveted glimpse inside some of the UK's best houses and gardens, to gardening, the arts and interior design, written by experts in their field — still cannot be found in print or online, anywhere else.
