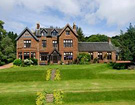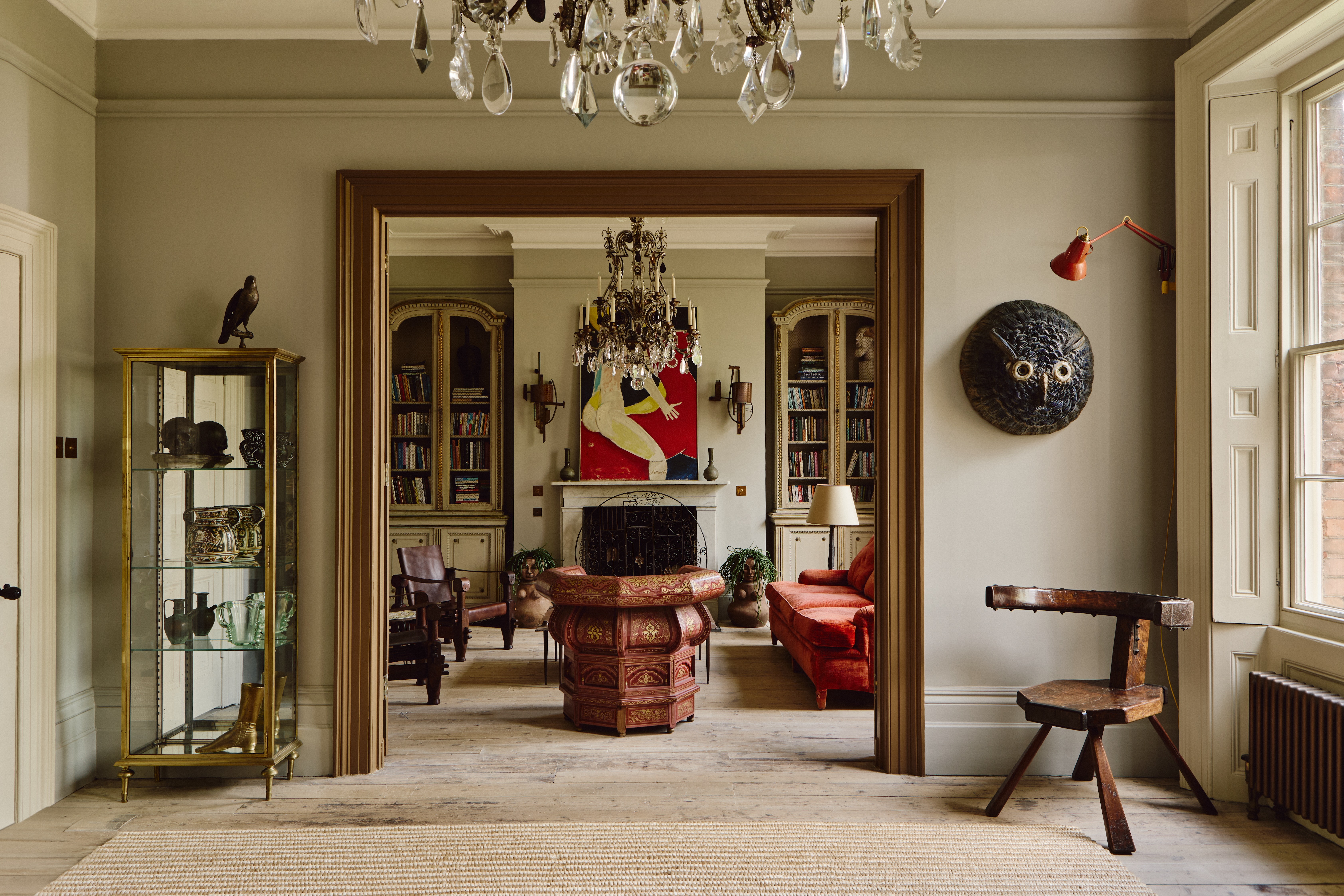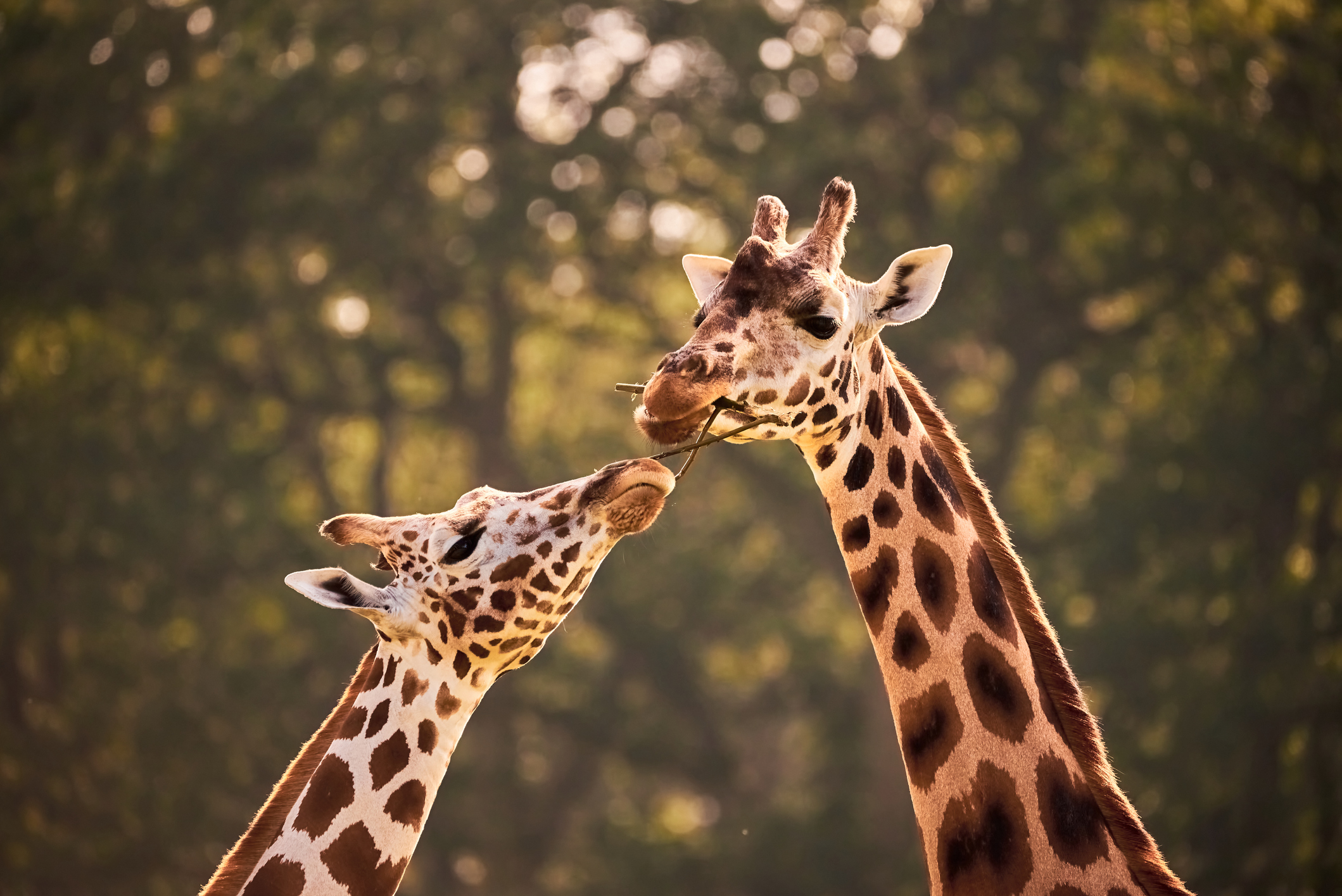Scottish estate for sale
A lovely small estate, close to the Ayrshire coast has come onto the market


The Blair estate, for sale through Strutt and Parker, extends to just over 500 acres and is centred around an eight-bedroom Victorian mansion house with expansive gardens and mature woodlands. The landscape is characterised by undulating grassland interspersed with woodland that has been planted to provide amenity and also provide covert for game. * Search for prime property for sale in Scotland Blair House is approached by two separate private drives that are flanked by neatly clipped hedges, rhododendron bushes and mature trees. The drives converge forming a gravel parking area behind the house, which occupies an extremely private position with an elevated south-facing setting that provides superb views over the Girvan Valley. The main property has eight bedrooms, spread over the first and second floors, while there are five reception rooms: drawing room, dining room, sitting room, library and billiards room. The interior also includes many original features such as delicately moulded stucco ceiling cornices, dado rails, decorative marble and timber fireplaces with original cast iron grates, brass door furniture, a wide principal staircase with mahogany balustrade and carved spindles, and a coffered segmental ceiling in the billiards room. Further features of the accommodation include the large conservatory and the spacious and bright family kitchen complete with Aga. There is also a self-contained apartment, at first floor level, which includes a sitting room, kitchen, two bedrooms and a bathroom. Attached to the rear of the house is a double garage built of stone under a slate roof with a concrete floor. To the south is a terraced formal garden that is laid to lawn and bounded by beds of flowering plants and shrubs such as hazel, hawthorn and blackthorn. The garden is screened by mature broadleaf trees, such as ash, oak and lime. A small rose garden, enclosed by a beech hedge, has been created in a corner of the formal garden. Stone steps lead down the garden to a tennis court. The woodlands surrounding Blair House and its gardens are a particular feature of the estate. The mature woods comprise indigenous conifers and broadleaved trees such as Scots pine, beech, oak, birch, rowan and sycamore. There is a network of paths running through the woods that lead to a group of four lakes and ornamental ponds that are sheltered and well screened by mature trees. The largest lake has well-maintained lawn banks and offers a private spot for picnics or enjoying the sun. An arched stone bridge leads to a very attractive summerhouse that overlooks the lake and is constructed of rendered brick under a pitched and tiled roof. There is also a separate farmhouse with four bedrooms, two kitchens and two bathrooms and a cottage with a sitting room/kitchen, two bedrooms, and a bathroom. Outside in the courtyard are also a potting shed, tack room, games room, two byres, two woodsheds, and a machinery shed as well as a workshop with a hayloft above it and a three car garage. The terrain rises from 110 metres above sea level at the southern and northern boundaries to 150 metres at Blair House, where the views are best. The natural contours of the land, combined with 251 acres of coniferous plantations and areas of natural woodland also provides an opportunity to develop a pheasant shoot. The guide price for the Blair estate is £2,250,000. For further information, please contact joint agents Strutt and Parker, telephone + 44 (0)8451 293 641, or CKD Galbraith on + 44 (0)1292 26818 or visit GKD Galbraith. * Search for prime property for sale in Scotland
Sign up for the Country Life Newsletter
Exquisite houses, the beauty of Nature, and how to get the most from your life, straight to your inbox.
-
 ‘It had the air of an ex-rental, and that’s putting it politely’: How an antique dealer transformed a run-down Georgian house in Chatham Dockyards
‘It had the air of an ex-rental, and that’s putting it politely’: How an antique dealer transformed a run-down Georgian house in Chatham DockyardsAn antique dealer with an eye for colour has rescued an 18th-century house from years of neglect with the help of the team at Mylands.
By Arabella Youens
-
 You're having a giraffe: Country Life Quiz of the Day, April 25, 2025
You're having a giraffe: Country Life Quiz of the Day, April 25, 2025Friday's Quiz of the Day brings your opera, marathons and a Spanish landmark.
By Toby Keel