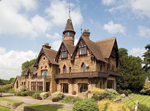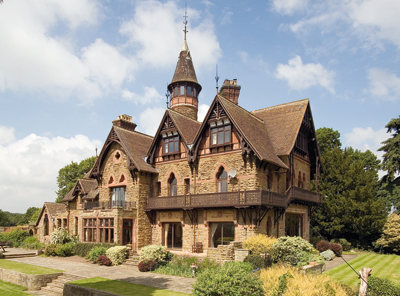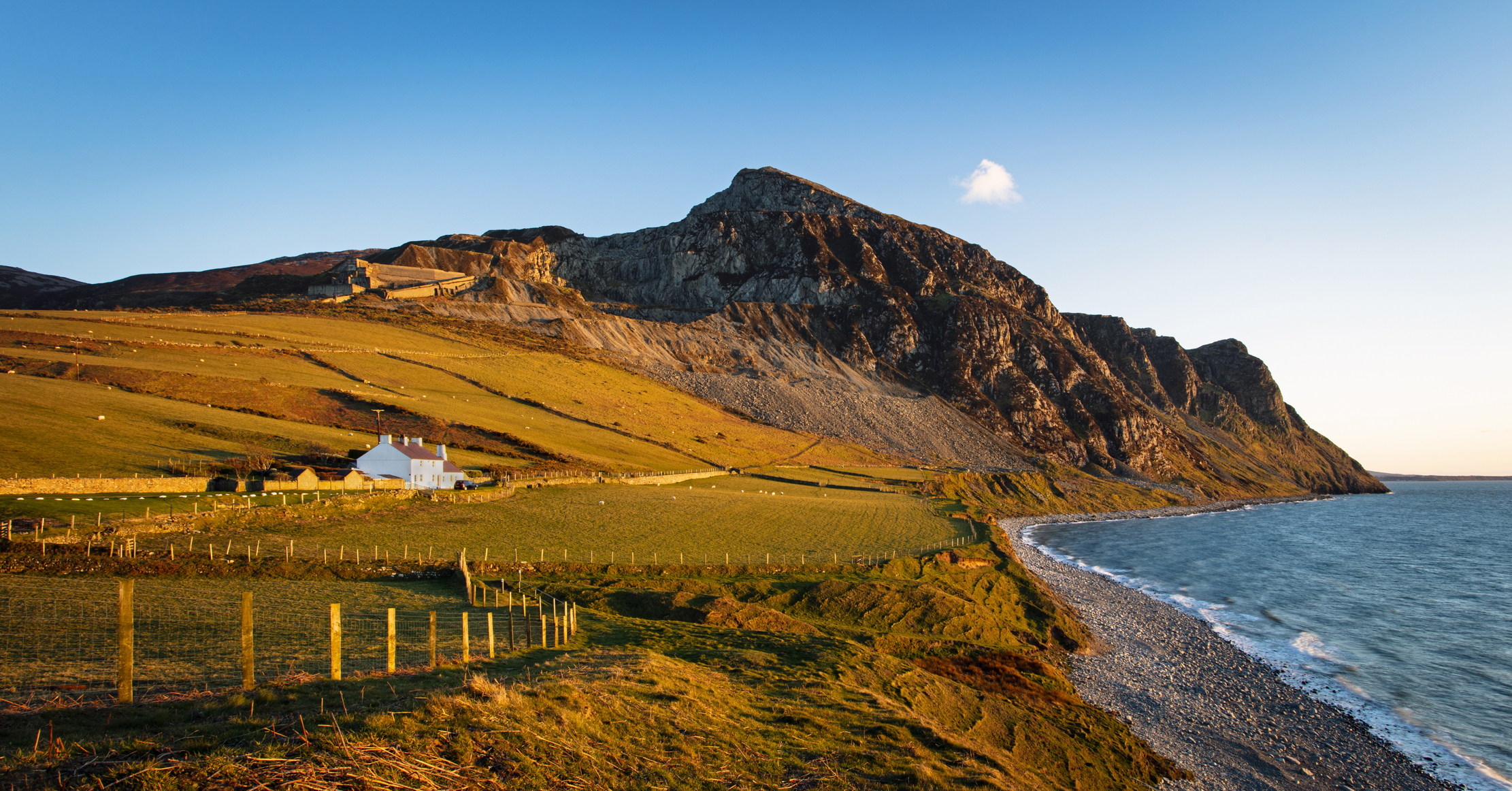Property for sale in Worcestershire
Outstanding properties on the market in Worcestershire include a Gothic fairytale says Penny Churchill


One of Worcestershire’s most intriguing country houses, the fairytale Beaucastle near Bewdley, whose Venetian Gothic design was heavily influenced by the artist, writer and social thinker John Ruskin, is about to be launched on the market through Knight Frank (01905 723438) at a guide price of £2 million. With its quirky roofscape, romantic tower and spires, elaborate stone, iron and brickwork and fine carved oak panelling, Beaucastle is the ultimate Arts-and-Crafts creation and ‘a house full of constant surprises’, says owner Colin Amor, whose family home it has been for the past 18 years. Beaucastle was built between 1875 and 1877 by Birmingham industrialist and Alderman George Baker, a staunch Quaker and life-long admirer of Ruskin’s Utopian ideals.
Baker was a prominent member of Ruskin’s Guild of St George, founded in 1871 with the aim of reversing the moral and social decline of industrialised Britain by buying up land and developing it in line with Ruskin’s vision of taking ‘some small piece of English ground, beautiful, peaceful and fruitful… no steam engines upon it, and no railroads… no untended or unthought-of creatures on it; none wretched, but the sick; none idle, but the dead’. With these lofty principles in mind, Baker bought 381 acres of the vast Wyre Forest on the borders of Worcestershire and Shropshire from the Crown, and set about developing his estate to a plan devised by Ruskin.
In 1876, Baker gave 20 acres of forest to Ruskin to establish a Guild community, and in August 1889, five families moved there from Liverpool, reclaiming the land and creating smallholdings, known as Atholgarth, St George’s Farm, Ruskinland, Uncllys and St John’s Cottage. Development continued throughout the 1890s and the early 20th century, with building and land acquisition progressing into the 1930s. Today, the descendants of the original five families are still committed to implementing Ruskin’s ideas in the modern world. In 1875, when Baker came to build his house, Ruskin was living in Venice, but he corresponded closely with his recommended architect, Richard Doubleday.

The Venetian influence is particularly evident in the ornate external ‘bachelor’ staircase, so-called because unmarried gentlemen guests weren’t allowed to use the same staircase as the ladies. Originally, this outside staircase led to four bedrooms unconnected to the rest of the house, a prudish arrangement that has been reversed with the addition of communicating doors.
The elaborate wrought-iron balcony that runs around the rear of the house was probably inspired by Ruskin’s Alpine travels. Inside and out, the level of craftsmanship is sublime, from the magnificent drawing room with its beamed ceiling elaborately vaulted with handmade mouldings, to the oak-panelled hall and dining room, and the four exquisite stained-glass windows by Edward Burne-Jones, which are thought to have been made in William Morris’s factory.
Beaucastle was in less than pristine condition when, in the early 1990s, Mr and Mrs Amor bought the house from its previous owner, George Clancey, who had lived there for 40 years. It was he who had laid out Beaucastle’s 12 acres of park-like gardens and grounds, with meandering lawns and a picturesque lake created from a former clay pit.
The Amors relaid and insulated the roof, rebuilt the tower, and renovated the interior, installing bathrooms and a splendid farmhouse kitchen/breakfast room. The 10,697sq ft house now has four reception rooms, a sumptuous master suite, six further bedrooms, two bathrooms and a billiards room, from where a spiral staircase leads to the observation tower with its spectacular 360˚ views over Bewdley and the surrounding countryside. Below the house, a courtyard of buildings includes former coach houses, stables and grooms’ quarters, all suitable for conversion subject to planning consent. Unlike Beaucastle, which has only been sold twice in the past 60 years, the Hill House estate at Wolverley, four miles from Bewdley, is being sold for the third time in 10 years by Andrew Grant (01905 734735), at a guide price of £3m.
Sign up for the Country Life Newsletter
Exquisite houses, the beauty of Nature, and how to get the most from your life, straight to your inbox.
Previously owned by Georgina Wilson, of the well-known Midlands family of Quaker industrialists, Hill House was originally built in about 1820 and later extended to provide four main reception rooms, a study, a conservatory, a kitchen/breakfast room, five large first-floor bedrooms with en-suite bathrooms, four further bedrooms and a bathroom. There is also a two-bedroom lodge with its own garden. Set in 47 acres of landscaped gardens, paddocks and woodland, with panoramic views of the Hagley Hall obelisk and the surrounding countryside, Hill House has been impeccably refurbished in recent years. It now has everything a sporting family could wish for, from a heated indoor swimming-pool complex to a tennis court and extensive stabling and paddocks.
Encouraged by the recent sale of Brand Lodge at Colwall, near Malvern, at a guide price of £1.85m (reduced from £2.25m) following the simultaneous arrival of two English buyers from France, Andrew Grant is confident that correctly priced houses will continue to sell this autumn, whatever the doom mongers say. Certainly, the 12 apartments created for the ‘over-fifties’ within the elegant walls of Grade II-listed Broome House at Broome, two miles from Hagley, can hardly be considered over-valued at prices ranging from £190,000 to £305,000. Originally a hunting lodge owned by the Littleton family of Hagley Hall, Broome House stands in eight acres of beautifully tended grounds, and offers ample secure parking for residents who prefer to live abroad during the winter.
Severn Bank House at Severn Stoke, eight miles south of Worcester, is another former hunting lodge, which came into its own when the 8th Earl of Coventry undertook a major refurbishment in the late 18th/early 19th centuries. Robert Adam is said to have been much involved in alterations carried out in 1780. Described by Pevsner and others as ‘the chief residence of the parish’ and ‘a place of pleasure for fishing parties’, Severn Bank House was lived in by a succession of well-known local people, including, in the 1860s, John Smith MP. It was finally sold by the Croome estate in the early 1980s, reputedly to settle a gambling debt.
Severn Bank House, listed Grade II, stands in 22¼ acres of formal gardens, woodland and paddocks on the banks of the river, and has four main reception rooms, a kitchen/breakfast room, master and guest suites, six further bedrooms, two family bathrooms and a separate three bedroom guest annexe. It also has an indoor swimming pool, and splendid equestrian facilities, including 16 loose boxes and an all-weather manège. Knight Frank (01905 723438) quote a guide price of £2.75m.
Country Life is unlike any other magazine: the only glossy weekly on the newsstand and the only magazine that has been guest-edited by HRH The King not once, but twice. It is a celebration of modern rural life and all its diverse joys and pleasures — that was first published in Queen Victoria's Diamond Jubilee year. Our eclectic mixture of witty and informative content — from the most up-to-date property news and commentary and a coveted glimpse inside some of the UK's best houses and gardens, to gardening, the arts and interior design, written by experts in their field — still cannot be found in print or online, anywhere else.
-
 London is the place for me* (*the discerning property buyer)
London is the place for me* (*the discerning property buyer)With more buyers looking at London than anywhere else, is the 'race for space' finally over?
By Annabel Dixon
-
 Helicopters, fridges and Gianni Agnelli: How the humble Fiat Panda became a desirable design classic
Helicopters, fridges and Gianni Agnelli: How the humble Fiat Panda became a desirable design classicGianni Agnelli's Fiat Panda 4x4 Trekking is currently for sale with RM Sotheby's.
By Simon Mills