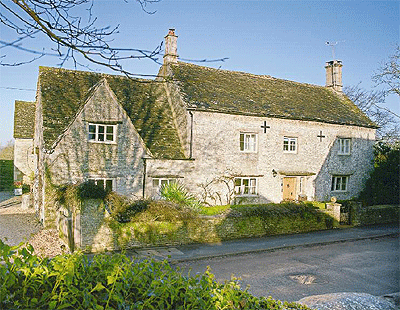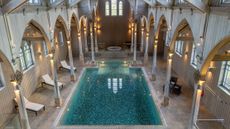Gloucestershire village farmhouse for sale
A perfectly appointed listed family farmhouse in a traditional Gloucestershire village has come onto the market

The Old Farmhouse is a traditional Grade II listed house in the village of Poulton in Gloucestershire. The house has retained many period features including exposed beams and open fireplaces but has been refurbished to create good contemporary family accommodation in a perfect village setting.
The property comprises an entrance hall, drawing room, dining room, study/snug, kitchen, conservatory/breakfast room, plus two bedroom suites, three further bedrooms, two further bathrooms and a second floor cinema/games room. The kitchen has been handcrafted and offers a wonderful family space with limestone flooring, a two-oven Aga and opens onto the conservatory.

The property is approached up a village lane which leads to a cobbled courtyard and a large parking area. The gardens lie mainly to the rear of the property and are largely laid to lawn, although they do include a productive vegetable garden and an orchard. There are also two paddocks – the property sits overall in around 2.5 acres.
Outbuildings include a former granary with stables below and a substantial stone barn which can be used for garaging or a workshop.
The guide price is £1.5m, for further information contact Savills on 01285 627 550.
Sign up for the Country Life Newsletter
Exquisite houses, the beauty of Nature, and how to get the most from your life, straight to your inbox.
-
 If heaven is on earth, it might be in this home with a converted chapel that is now a swimming pool
If heaven is on earth, it might be in this home with a converted chapel that is now a swimming pool5 Wood Barton Town House is part of an exclusive 80-acre development in Devon that also comes with fishing rights on the River Avon and four bedrooms.
By James Fisher Published
-
 An Italian-inspired recipe for lemon-butter pasta shells with spring greens, ricotta and pangrattato
An Italian-inspired recipe for lemon-butter pasta shells with spring greens, ricotta and pangrattatoSpring greens are just about to come into their own, so our Kitchen Garden columnist reveals exactly what to do with them.
By Melanie Johnson Published
