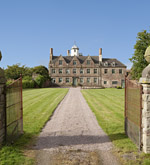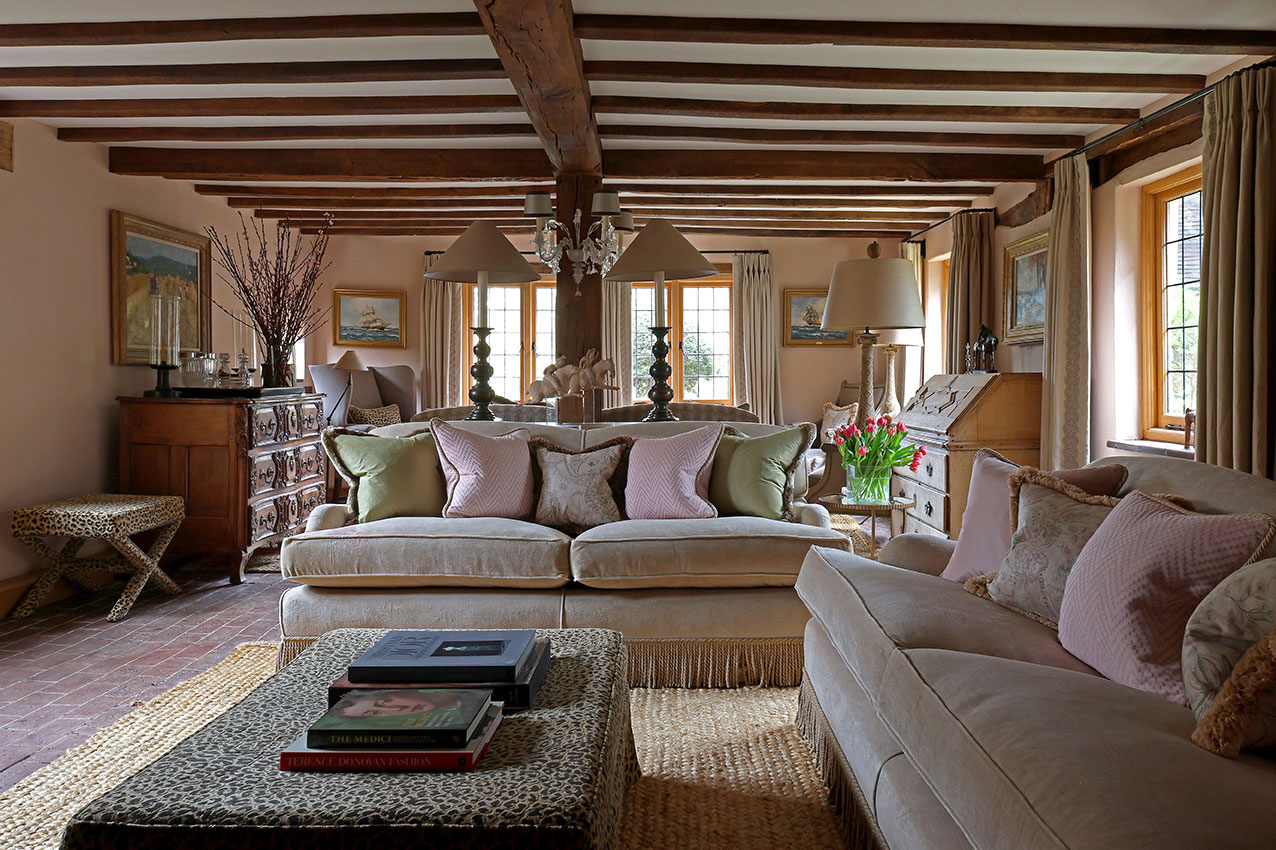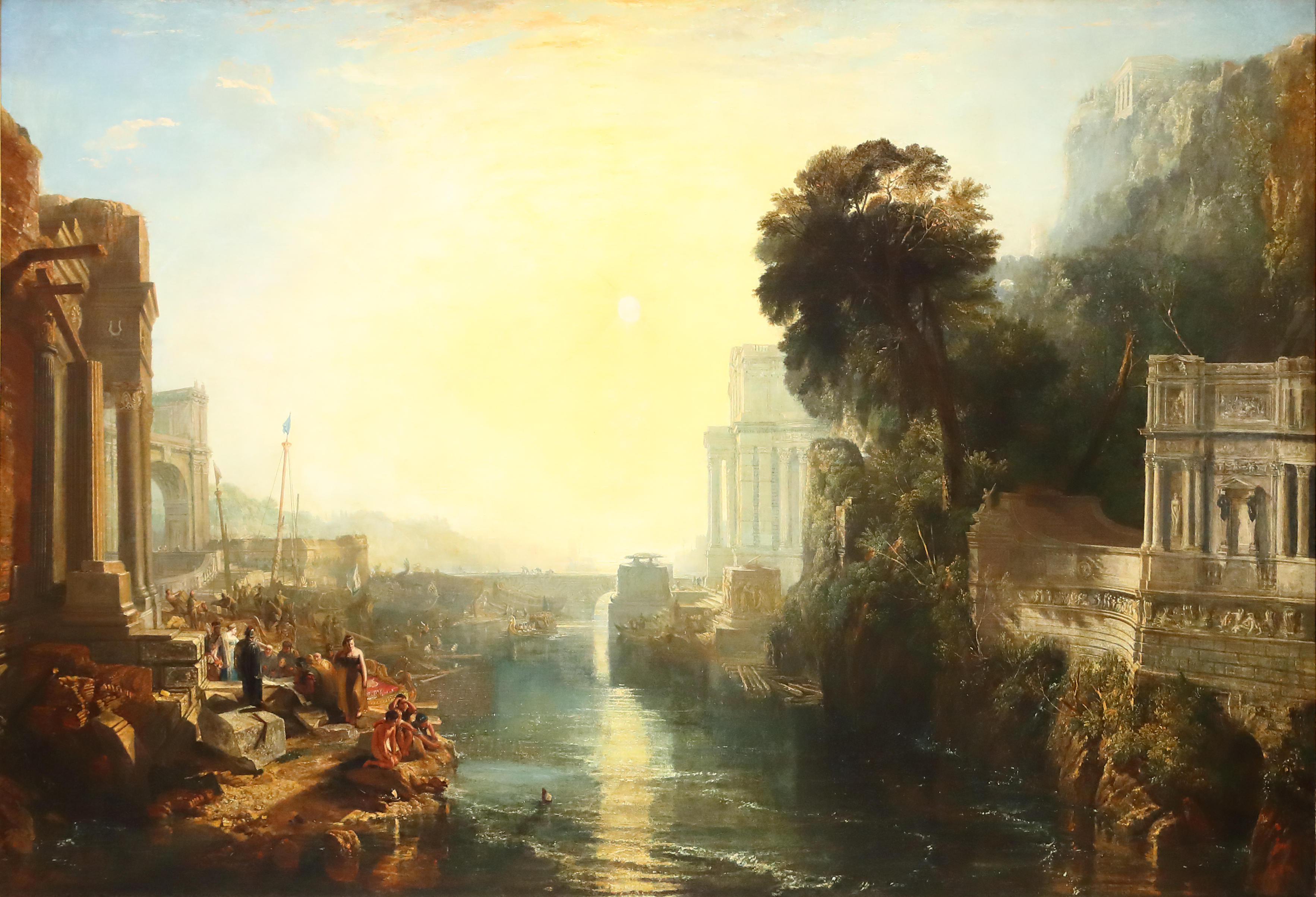Fantastic historic houses for sale with artistic connections
New to the market are these two properties, both with artistic heritage


For more than 40 years, picturesque Folkington Manor in the shadow of the South Downs at Folkington, six miles from Eastbourne, has been the discreet hub of an international art-dealership founded by Staffordshire-born Edwin Stacy-Marks in the late 1800s, and currently run by his grandson Adam. Another artistic family member was the somewhat eccentric Pre-Raphaelite painter, Henry Stacy Marks RA (1829–98). Sadly, a combination of ill-health and a lack of family interest in carrying on the business has persuaded Mr Stacy-Marks to scale down his Folkington operation, and today sees the launch onto the market of the Grade II*-listed flint masterpiece set in 84½ acres of gardens and parkland, at a guide price of £5.25 million through Strutt & Parker (020–7629 7282).
Folkington Manor was built in the Tudor Gothic style in 1844 for Thomas Sheppard, MP for Frome, by the Norfolk-born architect William J. Donthorn, a pupil of Jeffrey Wyattville, a regular RA exhibitor and a founder member of RIBA. The new house, originally known as Folkington Place, stands near the site of an ancient manor mentioned in Domesday and bought in about 1650 by William Thomas of West Dean, who merged it with the adjoining manor of Wootton. In 1875, both manors were bought by the Gwynne family, passing in 1915 to Col Rupert Gwynne, MP for Eastbourne, whose daughter Elizabeth David was the Mrs Beeton of her day.
By 1968, Adam’s father, Ronald, was running the gallery established by Edwin Stacy-Marks in Eastbourne in 1914, when he seized the opportunity to buy Folkington Manor, and the family moved there the same year. On his father’s death in 1987, Mr Stacy-Marks took over the family firm, and by the 1990s, the entire operation was trading out of two large restored ‘Flint Rooms’ attached to the manor. Horses and racing were another family passion, and Mr Stacy-Marks added a further 21 boxes to the 17 housed in the main, Grade II-listed, stable courtyard to the west of the house, and, over the years, a further 35 acres of land.
With its grand entrance hall and four reception rooms, including a splendid library and an impressive long gallery, Folkington Manor was the ideal repository for the family’s vast collection of beautiful things, ranging from 19th- and 20th-century English and European paintings to antique silver and furniture. The accommodation also includes a kitchen/breakfast room, a study, a large master suite, five further bedrooms and three bathrooms. There is real regret in Mr Stacy-Marks’ voice as he contemplates leaving this unique and much-loved house, which he admits ‘does need some updating, but our main concern was to keep the integrity of the house, and this is, above all, a very comfortable family home’. But it’s not the end of his love affair with art, for ‘come what may’, he intends to carry on running the firm’s other gallery in the pretty market town of Helmsley, North Yorkshire.
For more properties like this every week, subscribe and save
Art-lover Paul Burnett had no intention of buying a rundown historic house, even less of becoming an antique dealer, when, in 1997, he spotted an advertisement in Country Life announcing the sale of Grade II*-listed Naas House on the north-west bank of the Severn, near Lydney, Gloucestershire. The late-Jacobean house, built for wealthy merchant William Jones in 1620, was extended and improved in 1670 and about 1720, but little changed thereafter. It stands in the middle of an estate owned by the Biddle family since 1916 and was home to the US army’s 144th Field Artillery Group on the run-up to D-Day. After the war, the crumbling 20-room house was patched up from time to time, but was in need of serious repair when, ‘on an impulse’, Mr Burnett and his partner decided to buy and restore it.
‘Water was pouring through the roof as we moved in, and it took a good two years to complete the main structural work, which included repairing the terracotta-tiled roof with tiles salvaged from around the country, and lifting the floors to install underfloor heating,’ Mr Burnett recalls. Thereafter, ‘as time and money allowed’, they worked their way systematically through the entire house, gradually filling it with period furniture, which provided the basis of what is now a thriving antiques business. As a result, imposing Naas House has all the refinements of a modern country house, yet retains its original character and charm. The accommodation is laid out over three floors, with a studio on the fourth floor leading to the cupola, where a rooftop platform offers panoramic views across the Severn to the Cotswolds and the Forest of Dean to the west. A massive timber door gives onto the grand hall, the three main reception rooms, a well-ordered kitchen/breakfast room and a vaulted family room. A magnificent staircase leads to a sitting room and library, five bedrooms and four bathrooms on the first floor, and a three-bedroom guest wing with a large vaulted sitting room on the second floor. A smaller staircase leads from the second floor to the garret or studio room, and yet another staircase to the cupola above. A stone and part-timbered Elizabethan cottage wing is attached to the main house via the family room. Naas House stands in more than five acres of landscaped gardens and grounds, with recently planted formal gardens laid out symmetrically in front of the French doors to the east. Chesterton Humberts (01285 650955) quote a guide price of £1.4m.
Sign up for the Country Life Newsletter
Exquisite houses, the beauty of Nature, and how to get the most from your life, straight to your inbox.
Country Life is unlike any other magazine: the only glossy weekly on the newsstand and the only magazine that has been guest-edited by HRH The King not once, but twice. It is a celebration of modern rural life and all its diverse joys and pleasures — that was first published in Queen Victoria's Diamond Jubilee year. Our eclectic mixture of witty and informative content — from the most up-to-date property news and commentary and a coveted glimpse inside some of the UK's best houses and gardens, to gardening, the arts and interior design, written by experts in their field — still cannot be found in print or online, anywhere else.
-
 Moore Design
Moore DesignMoore Design is a boutique interior design practice with clients around the UK and overseas.
By Country Life
-
 Curators, art historians and other creative minds share their pick of J. M. W Turner's best works, on the 250th anniversary of his birth
Curators, art historians and other creative minds share their pick of J. M. W Turner's best works, on the 250th anniversary of his birthCold moonlight, golden sunset and shimmering waters are only three reasons to love Turner. On the 250th anniversary of his birth, curators, art historians and other creative minds reveal which of his paintings they’d hang on their walls and why.
By Carla Passino