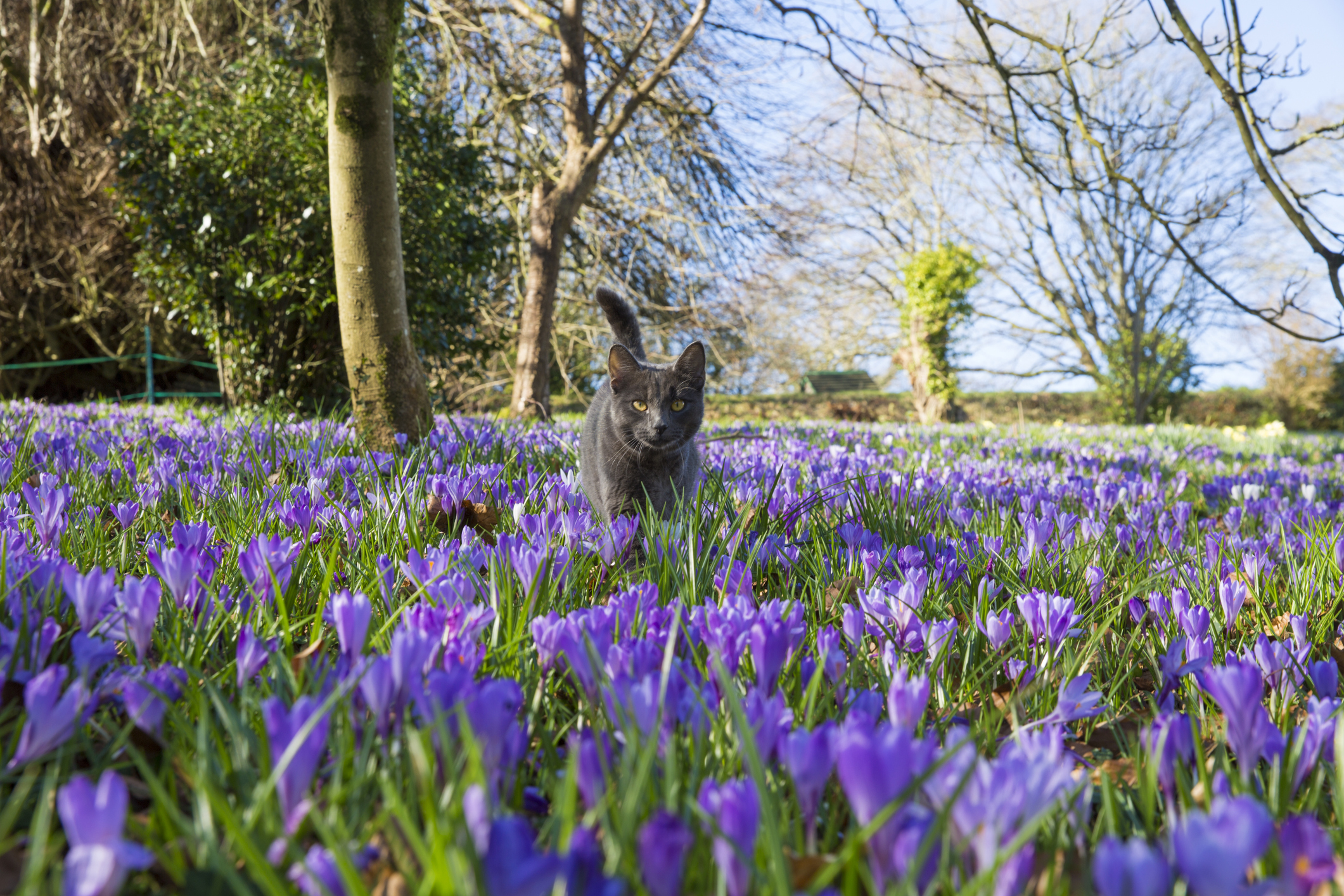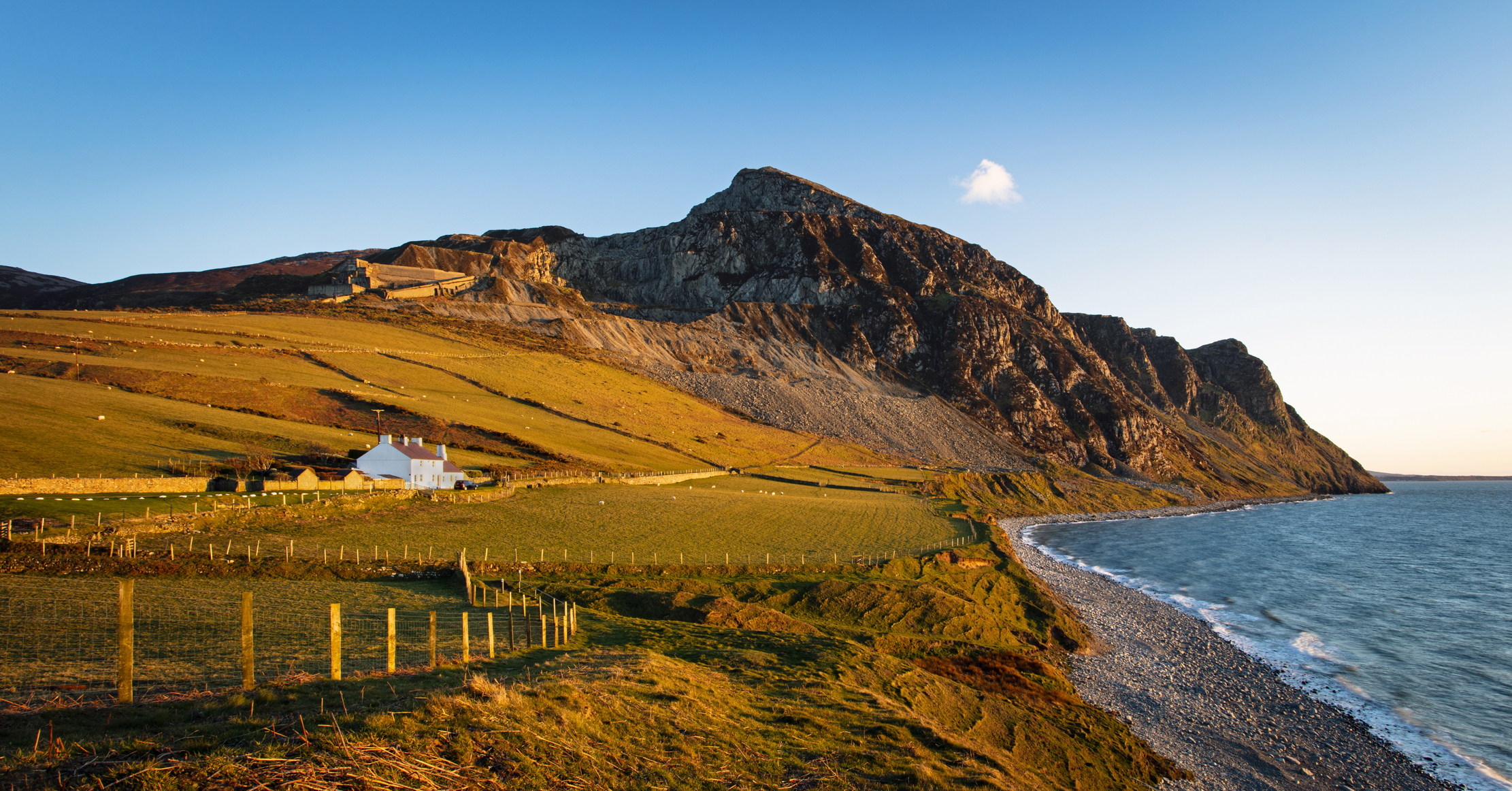Estates up north
Penny Churchill examines two impressive estates for sale in Northumberland and North Yorkshire


One of Northumberland's most enchanting, and private, sporting country estates, the 727-acre Guyzance estate, near Alnwick, is for sale for the first time in three generations. The heart of the estate, seat of the Milburn shipping and coal mining family since 1885, is the Victorian mansion with its carved stone crests and central castellated tower, built for Sir John Milburn by the eminent Newcastle architects Henry Knowles and Charles Errington. But its soul is the beguiling River Coquet, which loops its way gently across the estate before flowing into the North Sea at nearby Warkworth, providing more than three miles of single and double bank salmon and sea trout fishing 'as good as anything you will get on the Tweed,' says estate owner Sir Anthony Milburn, the 5th baronet, who has been fishing these rivers all his life. The Guyzance beat has been lightly fished in recent years, mostly by Sir Anthony and his friends, and there is great potential to increase the catches, should a future owner feel the need to do so. The family pheasant shoot has been run in the same relaxed manner, with five or six private days a year producing a daily bag of 100 to 250 birds. Similarly, the estate's 607 scenic acres of mixed arable and grassland is farmed on a contract basis by Sir Anthony's neighbour, and the grass rented out on seasonal agreements, with only a small acreage let on a farm business tenancy. Estate buildings include a stone stable block with stabling for four horses. Guyzance Hall, listed Grade II, sits majestically in the centre of its land, fringed by mature woodland, with dramatic southerly views across formal gardens and the river below. With four fine reception rooms, eight first-floor bedrooms, five bathrooms and four attic bedrooms, the 11,000sq ft house is by no means small, but neither is it particularly large by Northumbrian standards. Notable features include the intricately carved 18th-century pine panelling in the dining room reputedly from North Seaton Hall, which was demolished in the early 1900s and the grand 1,600sq ft Edwardian ballroom with its minstrels gallery, and coffered ceiling supported on massive central columns. The house was completely overhauled when the present owners moved there in 1982, and has since been maintained to the same high standards as the rest of the estate. Great thought was given to the original landscaping and design of the formal, walled and ornamental gardens which surround the hall. A network of paths to the south leads through woodland and shrubbery, connecting the various parts of the garden to the formal parkland. Adjoining the ballroom at the south-east corner of the hall is the romantic walled and castellated rose garden, also listed Grade II, where a raised octagonal summer house gives another vantage point from which to view the spectacular landscape. With his family grown up and gone, it is time to be 'realistic', Sir Anthony says stoically, so the Guyzance estate has been put on the market through Smiths Gore (01904 756303) and Knight Frank (01578 722814) at a guide price of £7 million. It is rare indeed for family estates in the north of England ever to come on the open market, and Andrew Turner of Smiths Gore has been 'overwhelmed' by the response to the launch of thoroughbred-breeder Mrs Rosemary Railton's charming Eastwood Hall estate near Richmond, North Yorkshire at a guide price of £2m a couple of weeks ago. The setting for the secluded 106-acre estate, bought by Mrs Railton's grandfather in 1923, is a picturesque wooded escarpment running down to the banks of the River Greta, with glorious panoramic views panning from Upper Teesdale in the west to the Cleveland Hills in the east. Grade II-listed Eastwood Hall is an agreeably manageable country house of mainly Georgian origin, with Victorian additions, which would lend itself admirably to some discreet updating. The main house has four reception rooms, a traditional farmhouse kitchen, six/seven bedrooms and two bathrooms. An extensive range of traditional estate buildings includes a delightful stable yard, modern and period barns, workshops, stores, a groom's flat and a separate cottage. The land, a mix of paddocks, parkland and woodland, sits either side of the Barningham road, below which half a mile of riverbank forms the western boundary.
Sign up for the Country Life Newsletter
Exquisite houses, the beauty of Nature, and how to get the most from your life, straight to your inbox.
Country Life is unlike any other magazine: the only glossy weekly on the newsstand and the only magazine that has been guest-edited by HRH The King not once, but twice. It is a celebration of modern rural life and all its diverse joys and pleasures — that was first published in Queen Victoria's Diamond Jubilee year. Our eclectic mixture of witty and informative content — from the most up-to-date property news and commentary and a coveted glimpse inside some of the UK's best houses and gardens, to gardening, the arts and interior design, written by experts in their field — still cannot be found in print or online, anywhere else.
-
 The King's favourite tea, conclave and spring flowers: Country Life Quiz of the Day, April 22, 2025
The King's favourite tea, conclave and spring flowers: Country Life Quiz of the Day, April 22, 2025Tuesday's Quiz of the Day blows smoke, tells the time and more.
By Toby Keel
-
 London is the place for me* (*the discerning property buyer)
London is the place for me* (*the discerning property buyer)With more buyers looking at London than anywhere else, is the 'race for space' finally over?
By Annabel Dixon