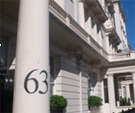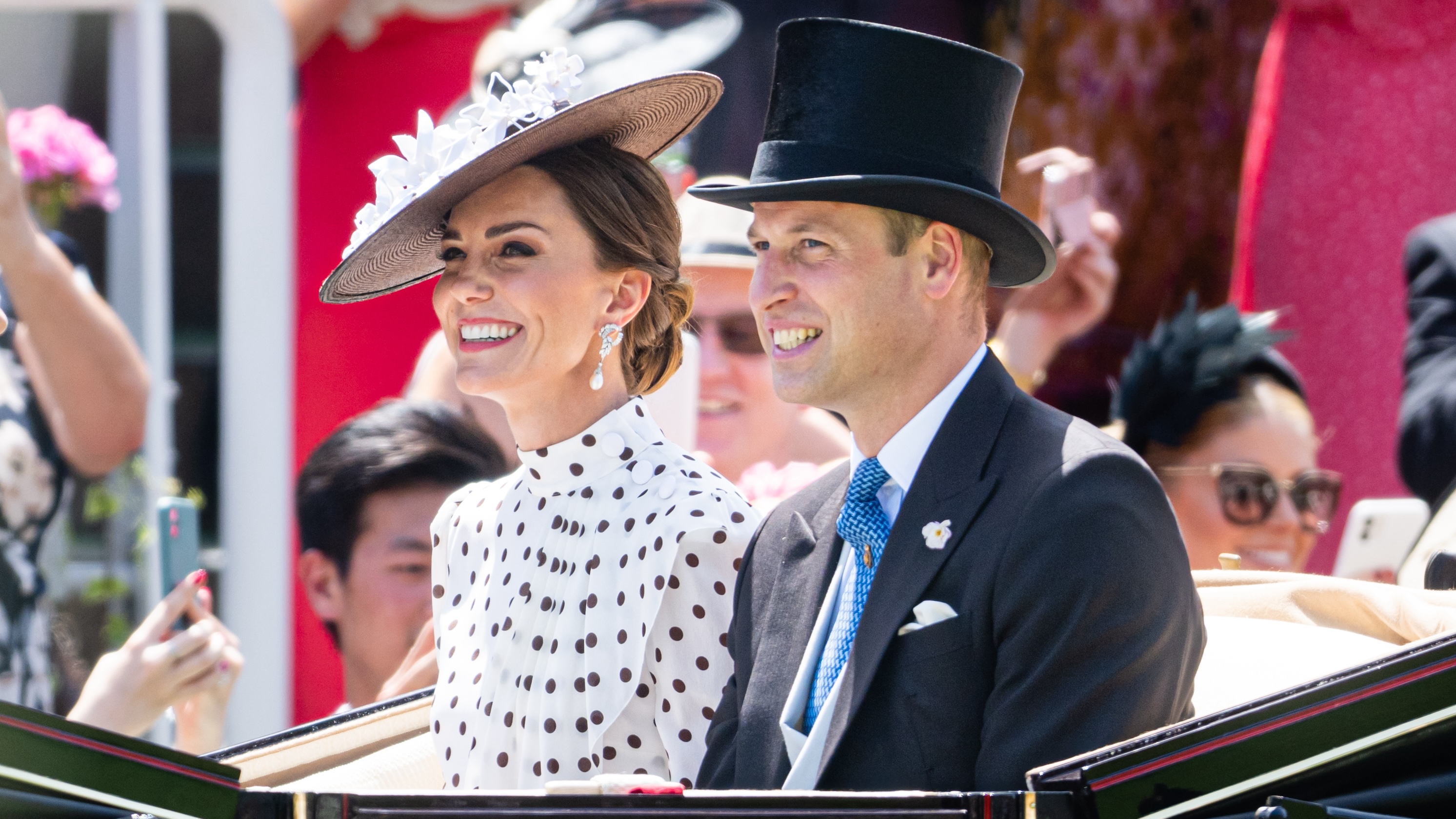Eaton Square property for sale
A wonderful modernised six storey townhouse has come onto the market in one of the most prestigious addresses in London


63 Eaton Square is a 8,000 square foot Grade II listed townhouse set over six storeys. The five bedroom property has been extensively remodelled and re-designed by Finchatton to the most exacting standards. The property’s classic stucco façade conceals an excellent balance of public and private spaces, combining the latest modern technology subtly hidden in classically contemporary interiors.
63 Eaton Square also follows a traditional layout with anteroom, dining room, kitchen and informal living area on the ground floor, first floor drawing room and library, leading upwards to the principal bedrooms and children’s rooms.
Much of the building’s original carving including cornicing, en trumeau chimneypieces and internal window shutters have been preserved. The lower ground and sub-lower ground levels have been given over to gym, wine cellar, sound-proofed cinema room, own-access staff accommodation and laundry services, and double garage and the property’s mews has been adjoined to the main house and seamlessly incorporated to the ground and lower ground floors. A lift serves all floors.
There are also contemporary elements: Natural daylight floods the property via double height atriums, spectacular ceiling windows, and part-glazed walls. The courtyard garden of the Georgian period has been refashioned into a terraced patio with glass floor to illuminate the storeys below. The finishes are a blend of hand-cut walnut, marble, Corian, granite, sprung teak and glass.
The property is on the market through Savills, with an asking price of around £25m. For further information please contact Savills on 0207 824 9044 or visit www.savills.co.uk.
Sign up for the Country Life Newsletter
Exquisite houses, the beauty of Nature, and how to get the most from your life, straight to your inbox.
-
 'The watch is Head Boy of men’s accessorising': Ginnie Chadwyck-Healey and Tom Chamberlin's Summer Season style secrets
'The watch is Head Boy of men’s accessorising': Ginnie Chadwyck-Healey and Tom Chamberlin's Summer Season style secretsWhen it comes to dressing for the Season, accessories will transform an outfit. Ginnie Chadwyck-Healey and Tom Chamberlin, both stylish summer-party veterans, offer some sage advice.
-
 Lewis Hamilton, Claude Monet and the Four Horsemen of the Apocalypse: Country Life Quiz of the Day, April 29, 2025
Lewis Hamilton, Claude Monet and the Four Horsemen of the Apocalypse: Country Life Quiz of the Day, April 29, 2025Tuesday's Quiz of the Day looks back at Lewis Hamilton's first win and ponders on the meaning of greige.