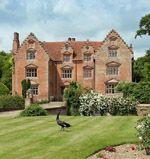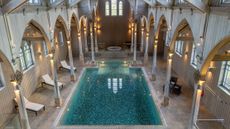Country houses in Norfolk
Get off the beaten track and you find some of the county’s concealed treasures says Penny Churchill


Norfolk doesn’t have many main roads, so when you take to the spider’s web of narrow country lanes that criss-cross the county in all directions, there’s no knowing where you’ll end up, or how long it will take you to get there. A recent safari, courtesy of Strutt & Parker, eventually took me to three of Norfolk’s most intriguing country properties, each one tucked away in a secret corner of the county, and about to be launched on the market with a combined valuation of close to £40 million. Even many locals have never actually seen historic Grade I-listed Morley Old Hall at Morley St Peter, which sits in 32 acres at the end of a long tree-lined drive, a winding mile or so off the A11 between Wymond-ham and Attleborough.
This perfect small Elizabethan manor house was built by the Sedley family in the late 1500s, and was owned by them until about 1790. More recent incumbents have included Field Marshal the first Lord Ironside, commander-in-chief of the Home Forces during the Second World War, and Mrs Janet Shand Kydd, who took on the house in a state of minimal repair in the 1970s and restored the interior with an unerring lightness of touch. The hall’s present owners, Richard and Alison Warden, who bought it eight years ago, have continued in the same vein internally, as well as undertaking major external works, such as rebuilding the collapsed bridge over the moat, installing their own water supply, converting barns and out-buildings to cottages and stabling, and creating the idyllic private gardens that surround the house.
Tranquil, light-filled Morley Old Hall has some wonderful rooms, but its heart is the glorious first-floor Great Chamber, a heavily-timbered reception room with a magnificent herringbone-brick fireplace and spectacular views down the drive and over the secret rear garden from huge windows on both sides. Other grand rooms include the formal ground-floor drawing room and the adjoining dining hall with its large Tudor-style fireplace. The master suite, two further bedrooms and a family bathroom are on the first floor, with a guest suite, a third large central reception room, another bedroom and a bathroom on the second floor. This is a house for the connoisseur, whose long history sits lightly on its elegant shoulders.
Strutt & Parker (01603 617431) quote a guide price of £2.65m. The Birkbecks of West Acre in north-west Norfolk have been landowners since the 18th century, when their forbears built up a banking fortune based in Norwich. Today, their Norfolk seat is the hidden, and little-known, 1,098-acre High House estate at West Acre, with its Grade I-listed house built in 1756 for Edward Spelman, to replace a previous Jacobean house that had fallen into disrepair. Spelman’s new mansion was built in the Italian style, with its focal point a vast first-floor gallery or piano nobile, 90ft long, 18ft high and 18ft wide.
Two wings were added some time before 1820, and in 1929, Anthony Hamond added a new front: otherwise the rambling, 24,500sq ft house, which has five main reception rooms and up 13 bedrooms on the first and second floors, looks much as it did when it was built. Bounding up the steps to the gallery, its present owner, Henry Birkbeck, explains that his mother, now in her nineties, had the interior redecorated when she arrived there in the 1950s, but little has changed since then, apart from essential maintenance carried out by Mr Birkbeck and his late father.
Sign up for the Country Life Newsletter
Exquisite houses, the beauty of Nature, and how to get the most from your life, straight to your inbox.
Country Life is unlike any other magazine: the only glossy weekly on the newsstand and the only magazine that has been guest-edited by HRH The King not once, but twice. It is a celebration of modern rural life and all its diverse joys and pleasures — that was first published in Queen Victoria's Diamond Jubilee year. Our eclectic mixture of witty and informative content — from the most up-to-date property news and commentary and a coveted glimpse inside some of the UK's best houses and gardens, to gardening, the arts and interior design, written by experts in their field — still cannot be found in print or online, anywhere else.
-
 If heaven is on earth, it might be in this home with a converted chapel that is now a swimming pool
If heaven is on earth, it might be in this home with a converted chapel that is now a swimming pool5 Wood Barton Town House is part of an exclusive 80-acre development in Devon that also comes with fishing rights on the River Avon and four bedrooms.
By James Fisher Published
-
 An Italian-inspired recipe for lemon-butter pasta shells with spring greens, ricotta and pangrattato
An Italian-inspired recipe for lemon-butter pasta shells with spring greens, ricotta and pangrattatoSpring greens are just about to come into their own, so our Kitchen Garden columnist reveals exactly what to do with them.
By Melanie Johnson Published
