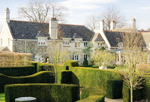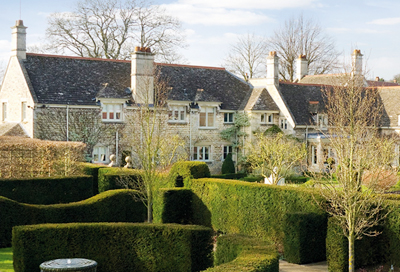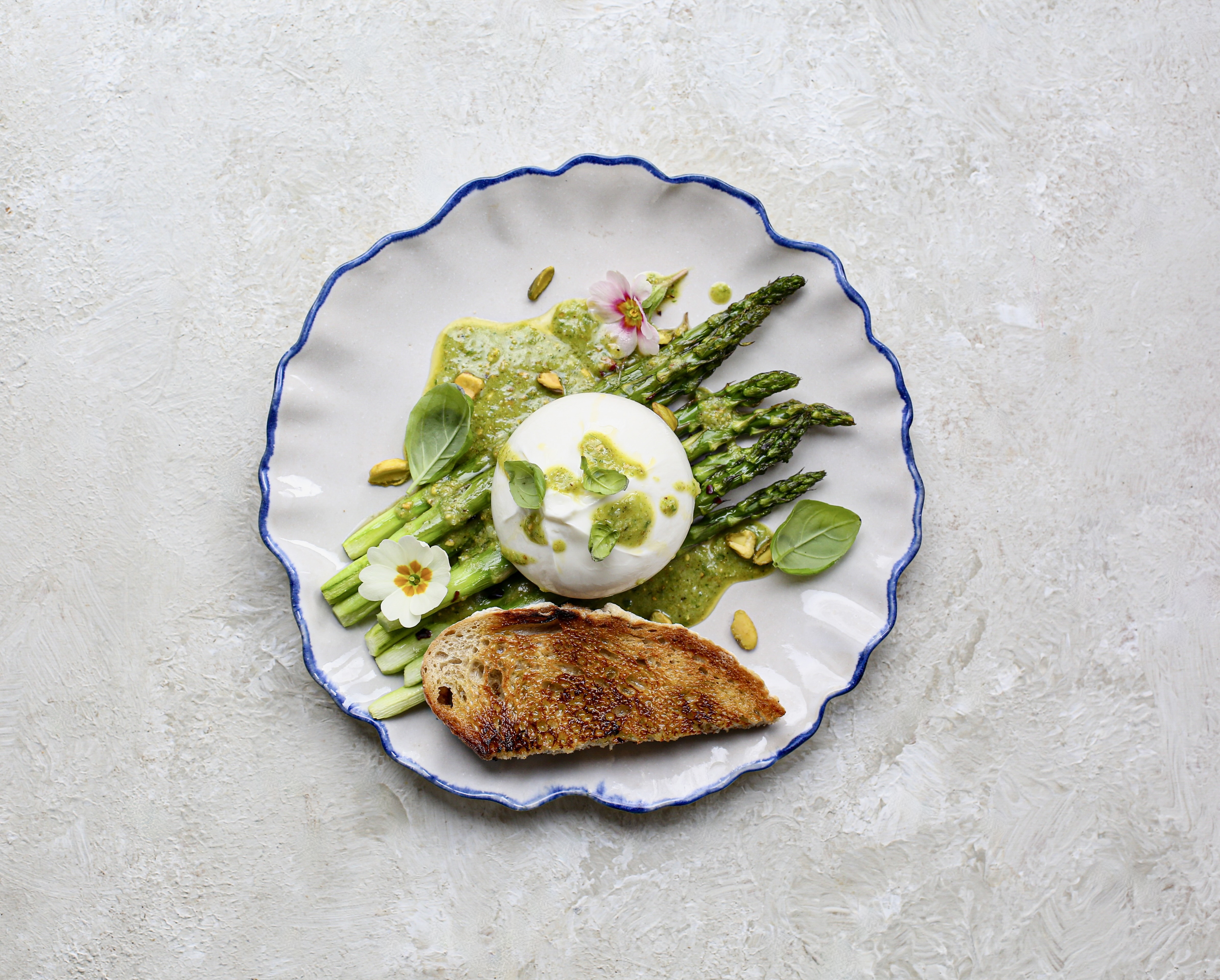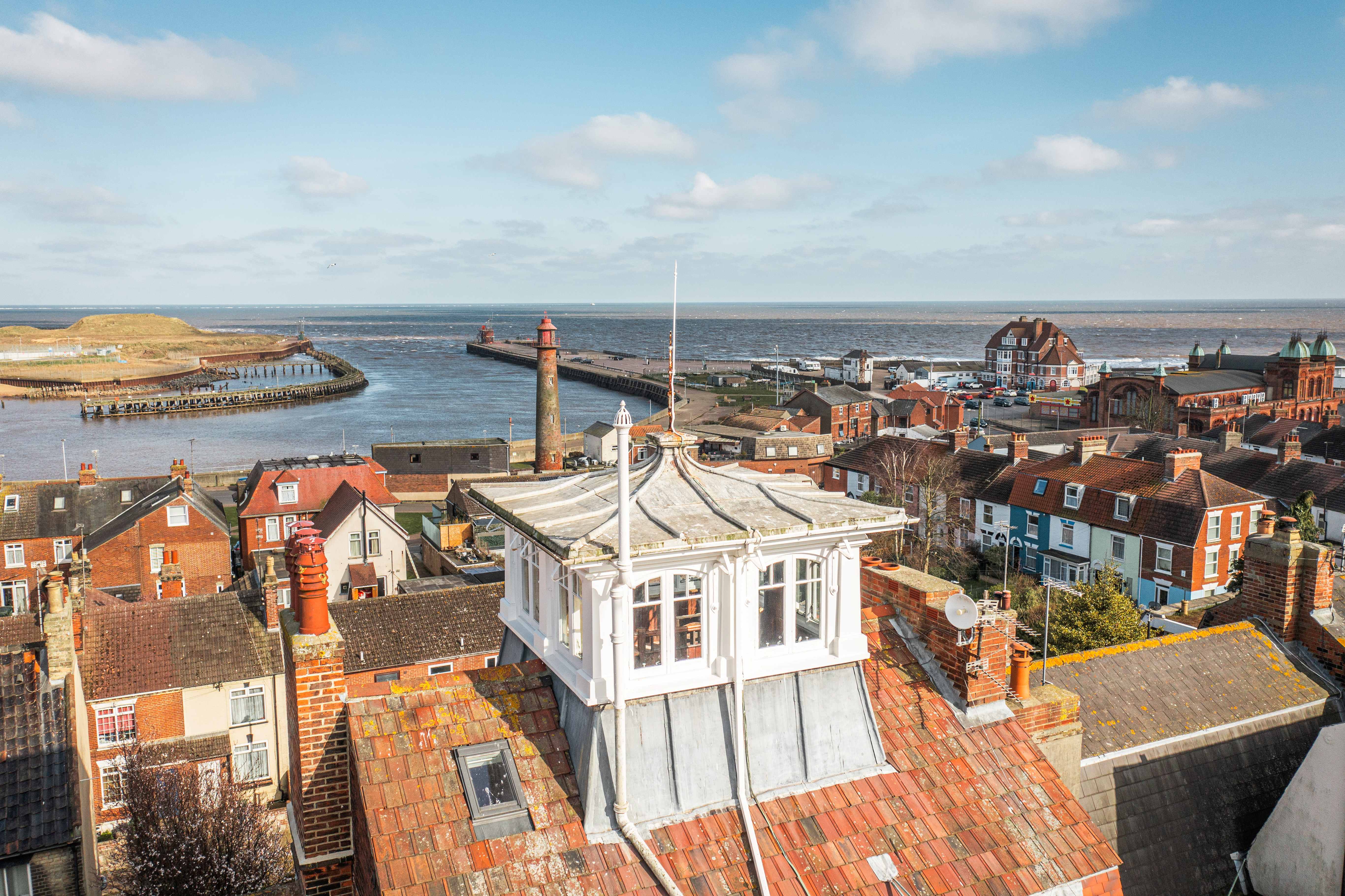Country houses for sale in Northamptonshire and Leicestershire
You get more country house for your money in Northamptonshire and Leicestershire finds Penny Churchill


Cosier and less crowded than the Cotswolds, the quiet north-east corner of Northamptonshire, with its pretty stone villages and rich rolling pasture, is still very much the land of ‘squires and spires'. Historic estates rarely come to the market in this deeply traditional part of the country, so the sale of restored, Grade II*-listed Fermyn Woods Hall and its 299-acre estate at Brigstock, six miles from Oundle, represents the perfect opportunity for someone with the right country credentials to join the ranks of the friendly local squirearchy.
Joint agents Savills (020-7016 3780) and Strutt & Parker (01858 433123) quote a guide price of £5.8 million for the impeccably groomed estate, which is home to county High Sheriff David Laing and his wife, Mary, their daughter Vicky and her team of well-drilled event horses, their herd of English Longhorn cattle and flock of Swaledale sheep. Fermyn Woods is also the venue for the long-established, annual Brigstock International Horse Trials (May 20-21). It's being offered as a whole or in two lots.

In 1641, Charles I sold the estate, once part of the Royal Forest of Rockingham, to Lord Mordaunt. Presumably, it was he who built the main central portion of the house in the mid 1600s. In the late 1600s, Fermyn Woods passed by marriage to the Earl of Upper Ossory, who built the drawing room and the library in 1777 and 1789. On Lord Ossory's death in 1818, the estate passed to his daughters, Lady Anne and Lady Gertrude Fitzpatrick and then by marriage to the 1st Lord Lyveden. His coat of arms can be seen on the decorative tiling of the reception hall, and on the ornamental stone arch in the stable courtyard, which was brought from nearby Lyveden.
In its imperial heyday, Fermyn Woods Hall, by then enlarged by the addition of a substantial Victorian wing, had 26 bedrooms and a staff of 47 to look after the household and its guests, who enjoyed hunting, riding and shooting over the estate's 4,000-odd acres of park and woodland, croquet on one of six croquet lawns and golf on one of England's oldest courses, laid out in the grounds by Willie Park, the designer of Sunningdale golf course.
In 1922, the Maxwell family bought the estate, but, in 1967, when large country houses were still being demolished at the rate of one every two weeks, the family reduced the mansion to more manageable proportions by knocking down the redundant Victorian wing.
The late Dorothy Maxwell, who married Eustace Maxwell in 1940, continued to live at the hall until her death in July 2002, by which time both the house and its by then much smaller estate were in a state of fairly serious decline. The following year, Mr and Mrs Laing bought Fermyn Woods and embarked on a meticulous, long-term programme of restoration. The result is a well- planned distribution of living space on three floors with a core of four fine reception rooms, two kitchens, five main bedrooms, eight secondary bedrooms and seven bathrooms. All the main rooms are light, bright and tastefully, but unpretentiously, decorated.
There is a clean, uncluttered look to the estate's impressive range of outbuildings, especially the main stable courtyard, an elegant quadrangle of stone buildings adjoining the hall to the east, which includes the estate office, two blocks of traditional stables, and the refurbished coach house and Laundry Cottage. The Laings have also added a second stable yard with state-of-the-art equestrian facilities, including nine looseboxes, an Olympic-sized all-weather arena, a horse-walker and a large parking area.
Sign up for the Country Life Newsletter
Exquisite houses, the beauty of Nature, and how to get the most from your life, straight to your inbox.
Similar restraint can be seen in the gardens and grounds, where stone terraces lead to areas of sweeping lawn enclosed by railings and protected by a variety of mature trees. A yew topiary hedge shelters a terrace overlooking five Victorian croquet lawns and a grass tennis court. A chain of three lakes is flanked by lawns and a long herbaceous border laid out against a high brick wall. A heated pool and a hard tennis court are hidden discreetly behind the hall, and the Lord's Walk, created by Lord Lyveden-a carpet of aconites, daffodils and bluebells in spring-runs along the northern boundary of the estate behind the garden walls.
Heritage looms large in this part of the world and, a few miles to the west, The Priory at Geddington, an imposing Elizabethan house built in 1588, with later additions, is thought to have been the dower house to nearby Boughton House. Built mainly of coursed limestone under a newly replaced Collyweston stone slate roof, the house stands in two acres of established gardens and grounds bisected by the River Ise.
The grand interior has been splendidly renovated by its present owner, and includes a new entrance porch, a fine stone reception hall, six reception rooms, a kitchen/breakfast room, eight bedrooms and six bathrooms. The Priory is for sale through Carter Jonas (01604 608200) at a guide price of £1.495m.
Across the county border in Leicestershire, the classic Georgian Keythorpe Hall at Keythorpe, six miles from Uppingham, was built by Henry William Wilson, 11th Lord Berners in 1783 to replace the original hall near Keythorpe Lakes, which was destroyed by fire in the mid-1700s. Using stone from nearby Tilton, the work took 60 years to complete and was eventually finished in 1843. Set in 17 acres of undulating wooded parkland in the heart of Fernie hunt country, the striking ironstone house has wonderfully proportioned formal rooms, including a large reception hall with huge twin fireplaces, a dining room and drawing room with connecting doors, and a picture gallery with a wonderful oak staircase at one end-all ideal for entertaining at the highest level.
Keythorpe Hall, listed Grade II, has five reception rooms in all, plus a breakfast kitchen, cloakrooms, cellars, exercise and games rooms, eight bedrooms and three bath/shower rooms. The house, now in need of some judicious updating, is surrounded by lovely formal gardens, well-stocked herbaceous borders and mature trees. Equestrian facilities include stabling, an enclosed yard and an all-weather arena. King West (01858 435970) quote a guide price of £1.85m.
Country Life is unlike any other magazine: the only glossy weekly on the newsstand and the only magazine that has been guest-edited by HRH The King not once, but twice. It is a celebration of modern rural life and all its diverse joys and pleasures — that was first published in Queen Victoria's Diamond Jubilee year. Our eclectic mixture of witty and informative content — from the most up-to-date property news and commentary and a coveted glimpse inside some of the UK's best houses and gardens, to gardening, the arts and interior design, written by experts in their field — still cannot be found in print or online, anywhere else.
-
 Two quick and easy seasonal asparagus recipes to try this Easter Weekend
Two quick and easy seasonal asparagus recipes to try this Easter WeekendAsparagus has royal roots — it was once a favourite of Madame de Pompadour.
By Melanie Johnson
-
 Sip tea and laugh at your neighbours in this seaside Norfolk home with a watchtower
Sip tea and laugh at your neighbours in this seaside Norfolk home with a watchtowerOn Cliff Hill in Gorleston, one home is taller than all the others. It could be yours.
By James Fisher