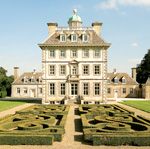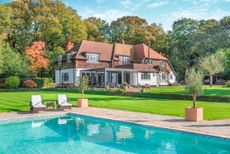A house fit for a queen
Penny Churchill explores a house for sale that was used as a refuge by the Queen of Bohemia and later restored by the National Trust


Solitary and remote, romantic 17th-century Ashdown House stands high on the open downs, four miles from Lambourn, on the borders of Oxfordshire and West Berkshire. The house was built in about 1663 for William, 1st Earl of Craven, possibly by the Dutch-born architect Capt William Winde; the two pavilions flanking the main house were added some 20 years later.
A lifelong friend and supporter of the impoverished exiled Queen of Bohemia, Charles I’s sister Elizabeth, Lord Craven is said to have built Ashdown House for her use, as a refuge from the perils of the plague in London. An early-18th-century illustration shows the square, Dutch-style house with four avenues set to the four points of the compass, hidden among acres of ancient forest. The woods are now long gone, although the house itself looks much as it did then.
Described in Country Life (March 13, 1913) as ‘a gentleman’s house, plain in its neatness and of a modest size’, Ashdown House remained in the hands of the Craven family until 1956, when Cornelia, Countess of Craven, gave the house, by then in a state of near-dereliction following army occupation during the Second World War, with some surrounding land, to the National Trust.
Following extensive repairs, which included the removal of the 19th-century screens between the wings, Ashdown House was eventually opened to the public, and is now being offered on a combined National Trust leasehold/freehold agreement at a guide price of £4.5 million through Knight Frank (020–7629 8171) and Carter Jonas (01635 263000).
The perfect country retreat, secluded Ashdown House comes with 100 acres of gardens, parkland, woodland and paddocks. The layout of the house is simplicity itself, each floor being divided into quarters, with the north-east quarter taken up by the impressive staircase that rises the entire height of the building.
The rooms are airy, well lit and beautifully proportioned, and include three reception rooms, a study/library, a top-floor sitting room and viewing balcony, a kitchen, a breakfast room, eight bedrooms and eight bathrooms. Other buildings of interest include the three-bedroom north lodge, the south lodge, the orangery (for sale freehold) and two cottages.
Sign up for the Country Life Newsletter
Exquisite houses, the beauty of Nature, and how to get the most from your life, straight to your inbox.
Country Life is unlike any other magazine: the only glossy weekly on the newsstand and the only magazine that has been guest-edited by HRH The King not once, but twice. It is a celebration of modern rural life and all its diverse joys and pleasures — that was first published in Queen Victoria's Diamond Jubilee year. Our eclectic mixture of witty and informative content — from the most up-to-date property news and commentary and a coveted glimpse inside some of the UK's best houses and gardens, to gardening, the arts and interior design, written by experts in their field — still cannot be found in print or online, anywhere else.
-
 A well-connected rural playground with 23 acres on the edge of the South Downs National Park
A well-connected rural playground with 23 acres on the edge of the South Downs National ParkOld House Farm is an impressive family home with a wealth of amenities that would inspire any rural passion.
By Arabella Youens Published
-
 The UK gets its first ‘European stork village’ — and it's in West Sussex
The UK gets its first ‘European stork village’ — and it's in West SussexAlthough the mortality rate among white storks can be up to 90%, the future looks rosy for breeding pairs in southern England.
By Rosie Paterson Published
