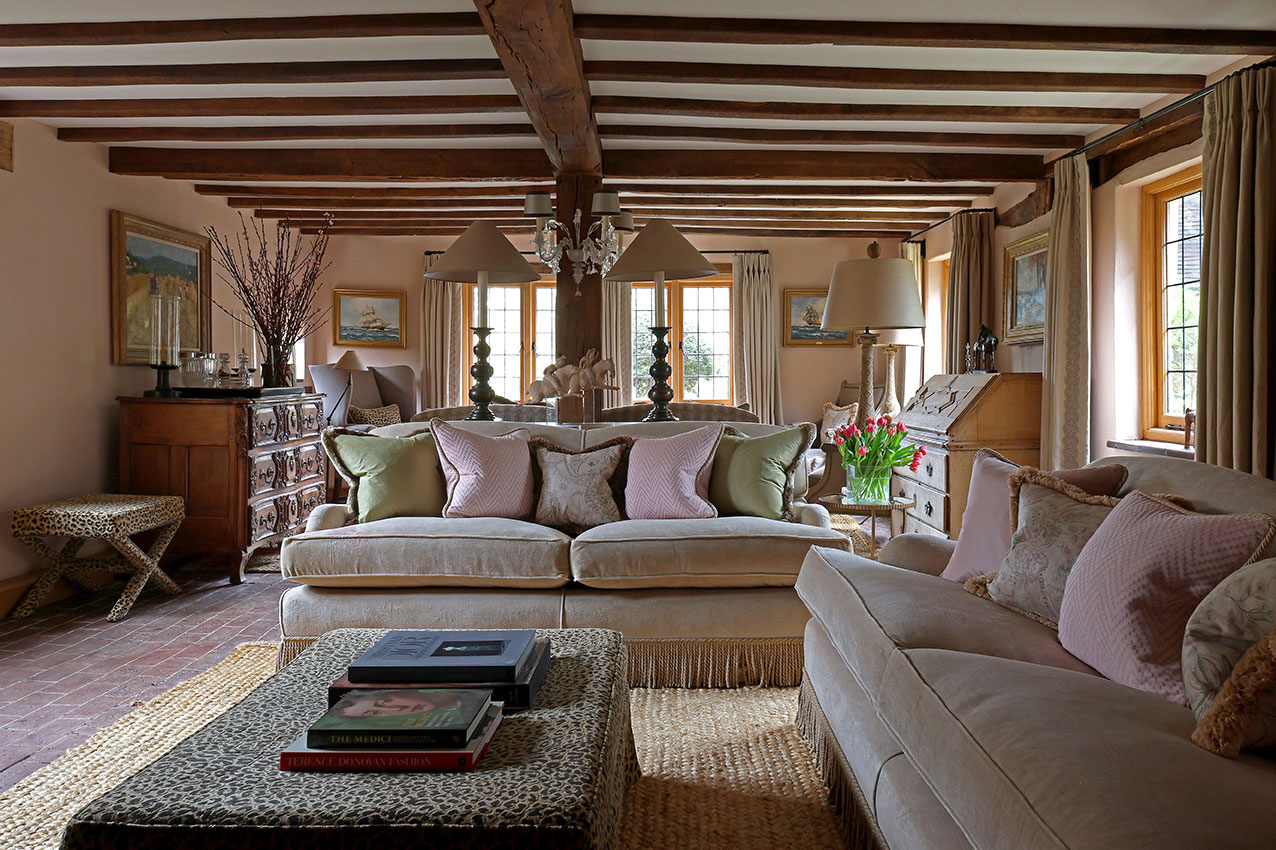WOW!house 2024: Six of the brightest ideas you'll see at the interiors event
Prepare to be dazzled: six designers currently dreaming up rooms for this year’s WOW!house share their plans with Amelia Thorpe.
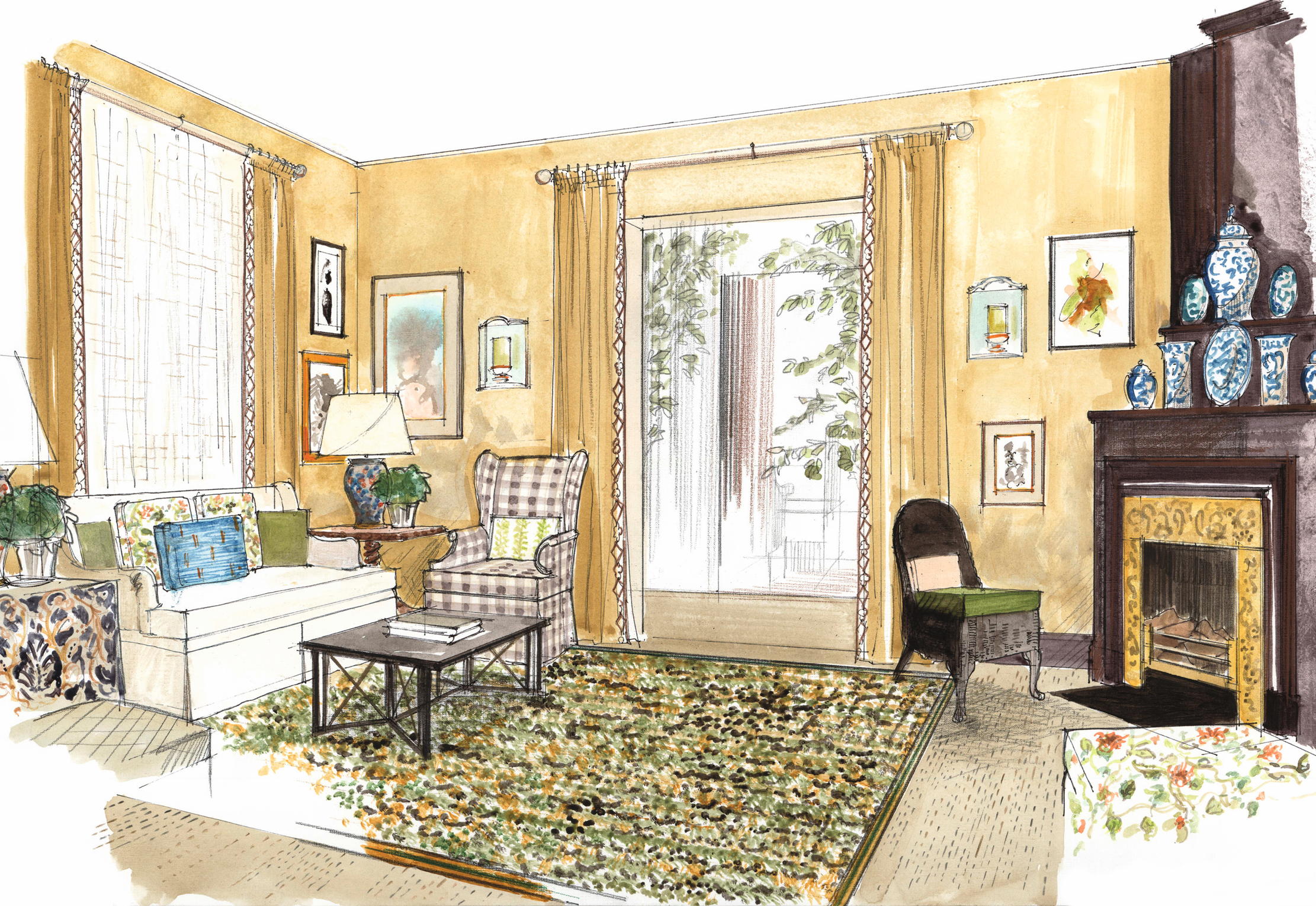
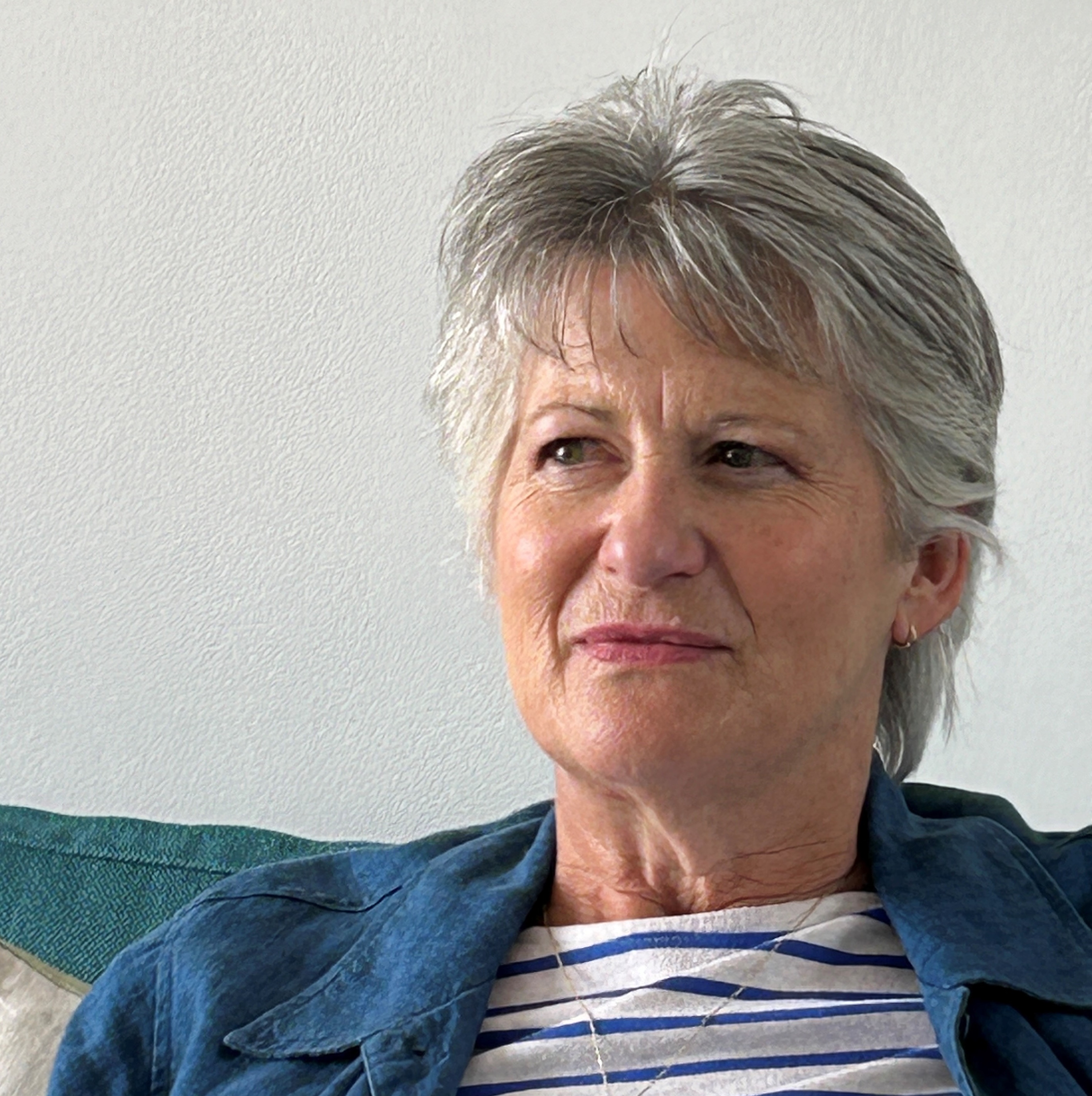
WOW!house 2024 is almost upon us, with the spectacular design show set to run at the Design Centre, Chelsea Harbour, from June 4 until July 4.
Now in its third year, it will feature 19 extraordinary spaces, created by some of the world’s most admired interior designers, working in collaboration with design brands to produce a feast of decorative inspiration and delight. We've picked out half a dozen of the most enticing to give you a flavour of what to expect.
WOW!house is open June 4–July 4, Monday–Saturday, with morning-to-lunchtime (10am–2pm) or afternoon slots (2pm–6pm). Final entry is recommended at 5pm to make the most of your experience before 6pm closure. Individual tickets cost £25 or two tickets for £40 on weekdays. There is a 2-for-1 offer on Saturdays, so you can visit with a friend for £25. Student tickets are £10. For more details and to buy tickets, visit www.dcch.co.uk
The Colefax & Fowler Morning Room by Lucy Hammond Giles
This year marks the 90th anniversary of the totemic Sibyl Colefax & John Fowler. ‘I was keen to create a room that pays homage to our past, as well as reflecting today’s taste and sensibilities,’ explains decorator Lucy Hammond Giles, who has worked at the firm since 2004. ‘It has been a glorious experience digging through the collections.’
She continues: ‘My scheme will cover the full gamut of styles, from classic traditional to clean and modern, and the decoration will include designs and details inspired by legends John Fowler and Nancy Lancaster, as well as the current directors.’
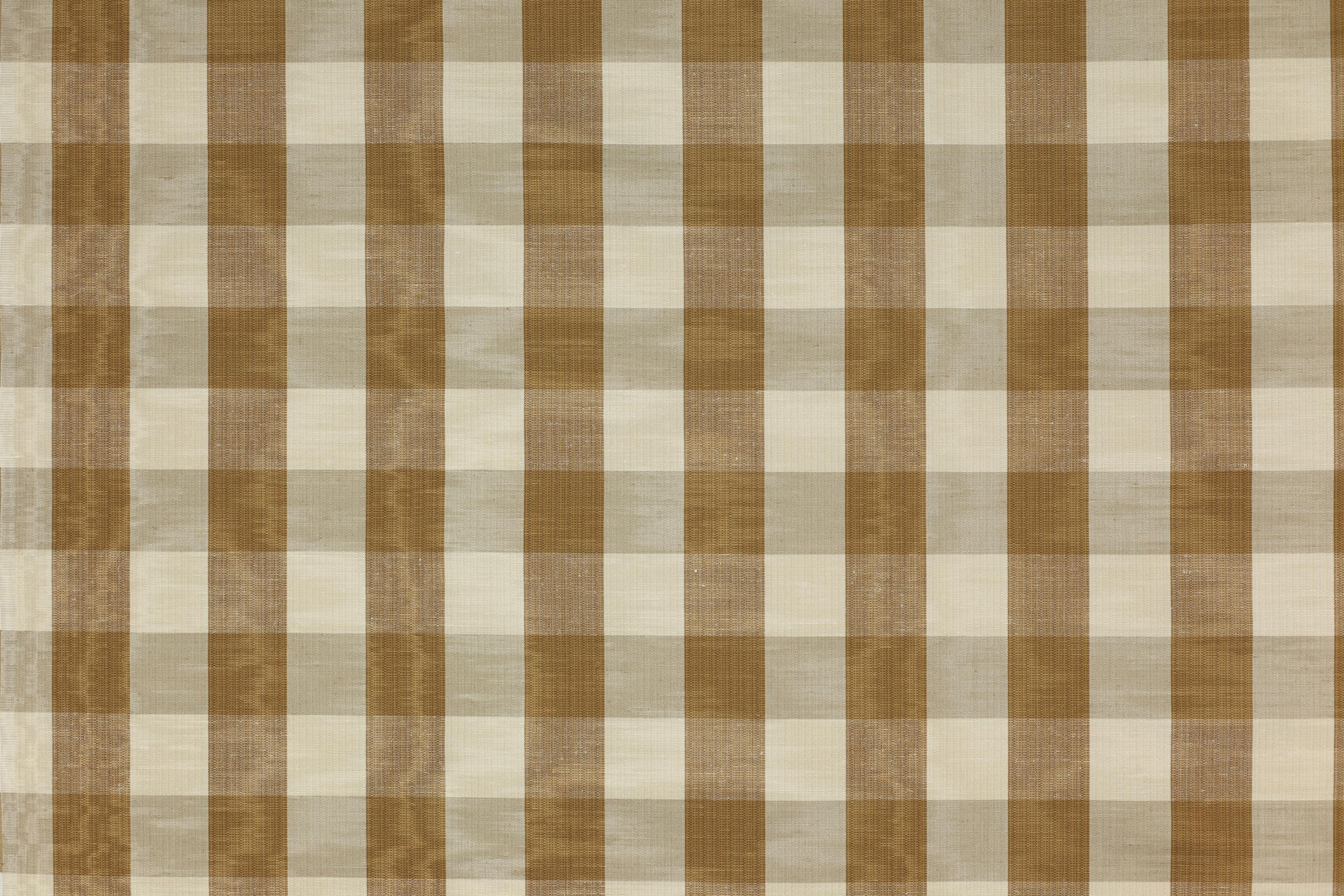
Over its 90-year history, the firm has been synonymous with the English country-house aesthetic. ‘Morning rooms were the preserve of grand English houses,’ notes the designer. ‘My version is a practical daytime room, less formal than a drawing room, somewhere I’d want to sit on a Saturday with a cup of coffee and a newspaper, with a desk for writing and a sofa on which to nap or daydream. It’s a room for solitary enjoyment, very much Virginia Woolf-inspired.’
Walls and curtains will be in yellow linen to create warmth, teamed with historic Colefax & Fowler chintzes. A wing chair in brown-and-white Eaton Check is teamed with a bespoke Kingcome sofa, based on a design spotted in an old photograph of a room belonging to Fulco di Verdura, Chanel’s jeweller. To complete her ‘perfect refuge’, the designer has used a Brussels Weave rug, based on a carpet found by Fowler at Althorp in Northamptonshire.
The Jamb primary bedroom by Charlotte Freemantle and Will Fisher
Known for fine furniture, lighting and fireplaces — both antique and inspired by the past — Jamb is run by Will Fisher and his wife, Charlotte Freemantle. Their ability to source and develop pieces that evoke the sleepy beauty and faded grandeur of English country-house style has earned them a loyal following.
Sign up for the Country Life Newsletter
Exquisite houses, the beauty of Nature, and how to get the most from your life, straight to your inbox.
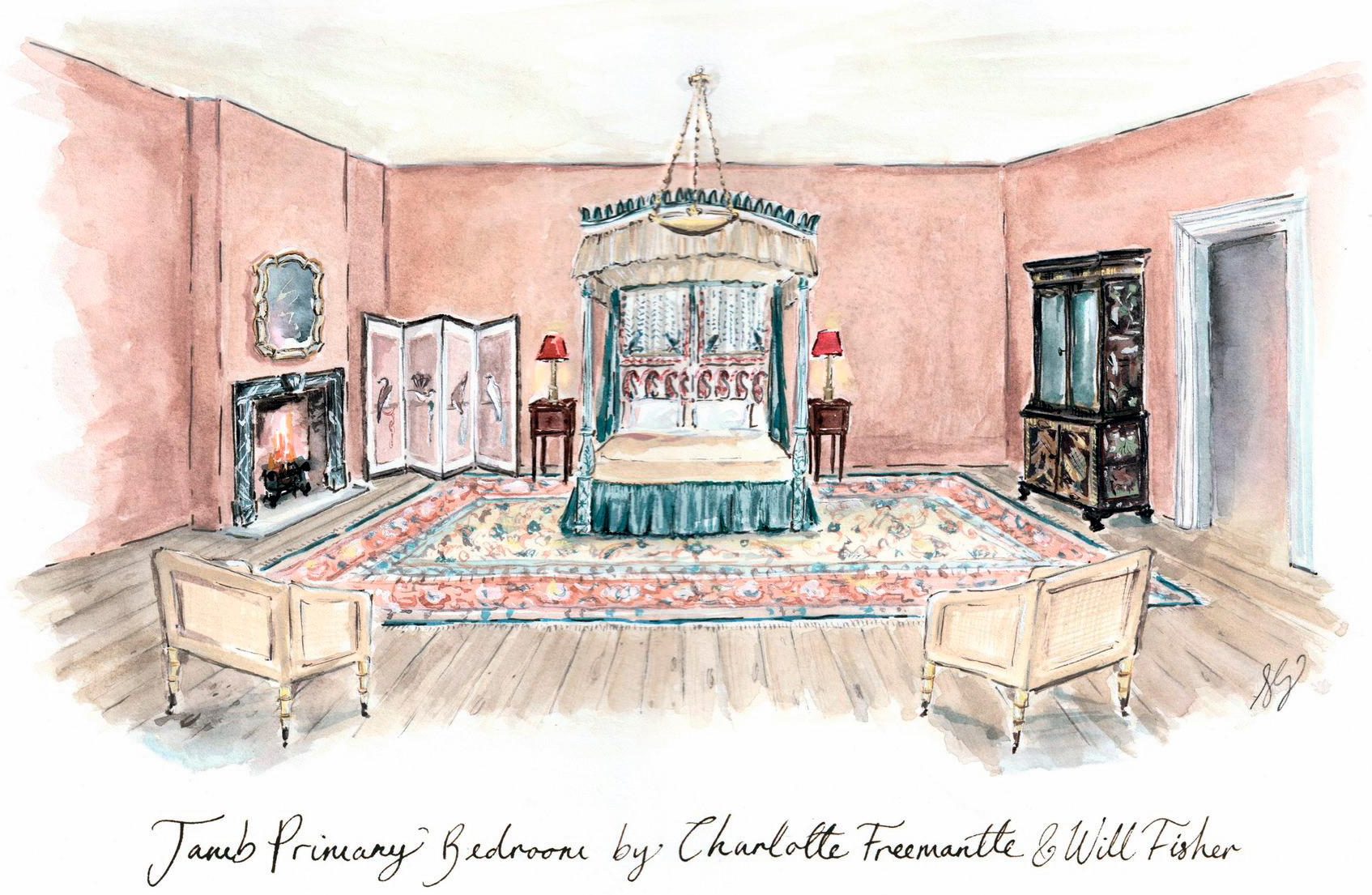
‘We’ve chosen to make this room incredibly romantic,’ says Mrs Freemantle. The walls are lined with Faille Lugano Plaster silk by Claremont; its feminine feel, soft sheen and dusky-pink hue contrast with an 18th-century black-lacquer Coromandel cabinet and Algernon chimneypiece carved from richly veined Grigio Carnico marble of pumice black and dove grey. The focal point of the room is a handsome four-poster bed, taken from a Chippendale piece, its tapering posts painted in teal blue and chalky white, and dressed in linen, with antique shawls from 1800 used as back hangings. ‘The feel is cosseting and enveloping,’ she adds.
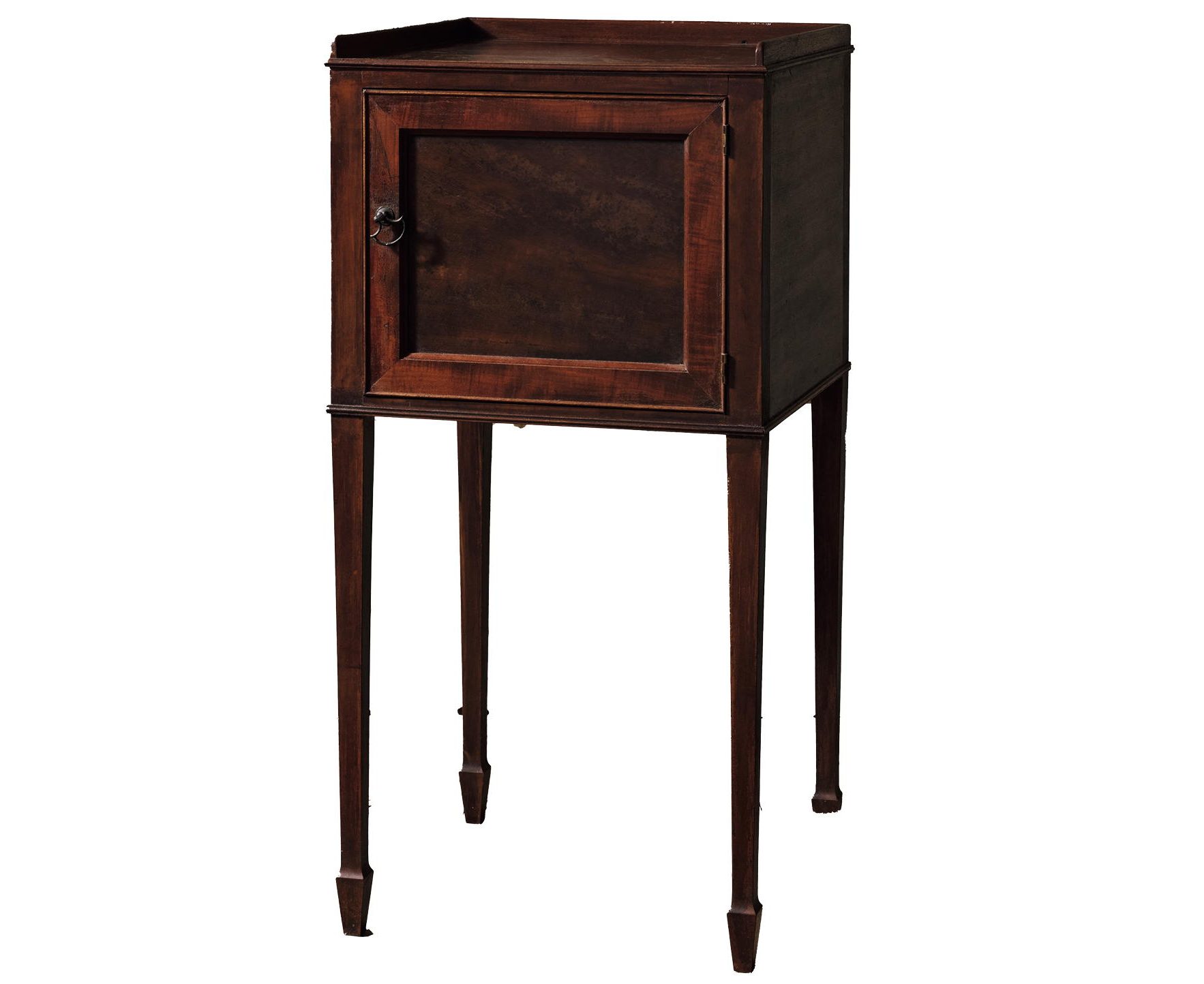
An antique Japanese rice-paper screen, with depictions of falcons caught in gouache, gilt and ink, graces one corner of the room. ‘Tonally, it is beautiful and, with the depiction of the birds, it adds a layer of serenity to the room,’ notes Mr Fisher. Its soft hues are echoed in the choice of Ziegler rug, which introduces a sense of sumptuous comfort and creating a foundation for antique and reproduction chairs by Jamb, one of them painted in a celadon blue. ‘The combination of pieces from different periods and different parts of the world creates a mood that is exotic, vibrant and exciting — and far from staid.’
The Watts 1874 Legend Room by Alidad
Known for his richly layered interiors, Alidad was inspired to create a sumptuous ‘multi-purpose’ room to reflect the beauty of the textiles produced by Watts 1874 and in honour of the 150th anniversary of the family-owned fabric house. ‘It is rare to find a company that understands old textiles like Watts, that respects original colours and scale and has the ability to continue to produce timeless fabrics without compromise,’ he says.
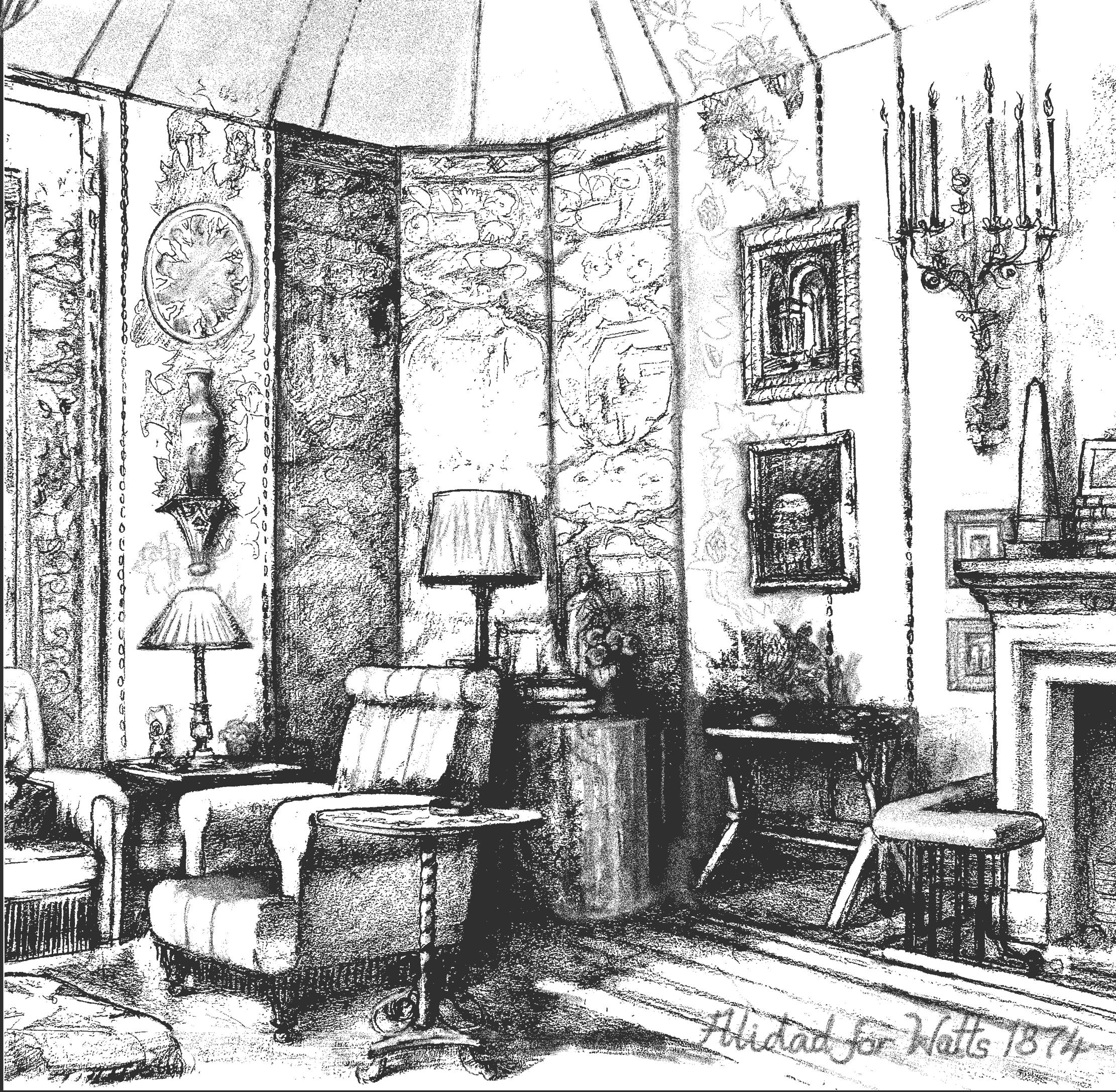
Alidad’s room is designed for an imaginary descendant of Victorian architect Sir George Gilbert Scott, under whose leadership the architect founders of Watts trained. ‘I love creating a room to be used for many different purposes, a space where the owner might write, read, take a nap or receive guests.’
To create a magnificent backdrop, walls are hung with Watts’s Ariane Cranou, taken from a 17th-century tapestry and meticulously reproduced on velvet.
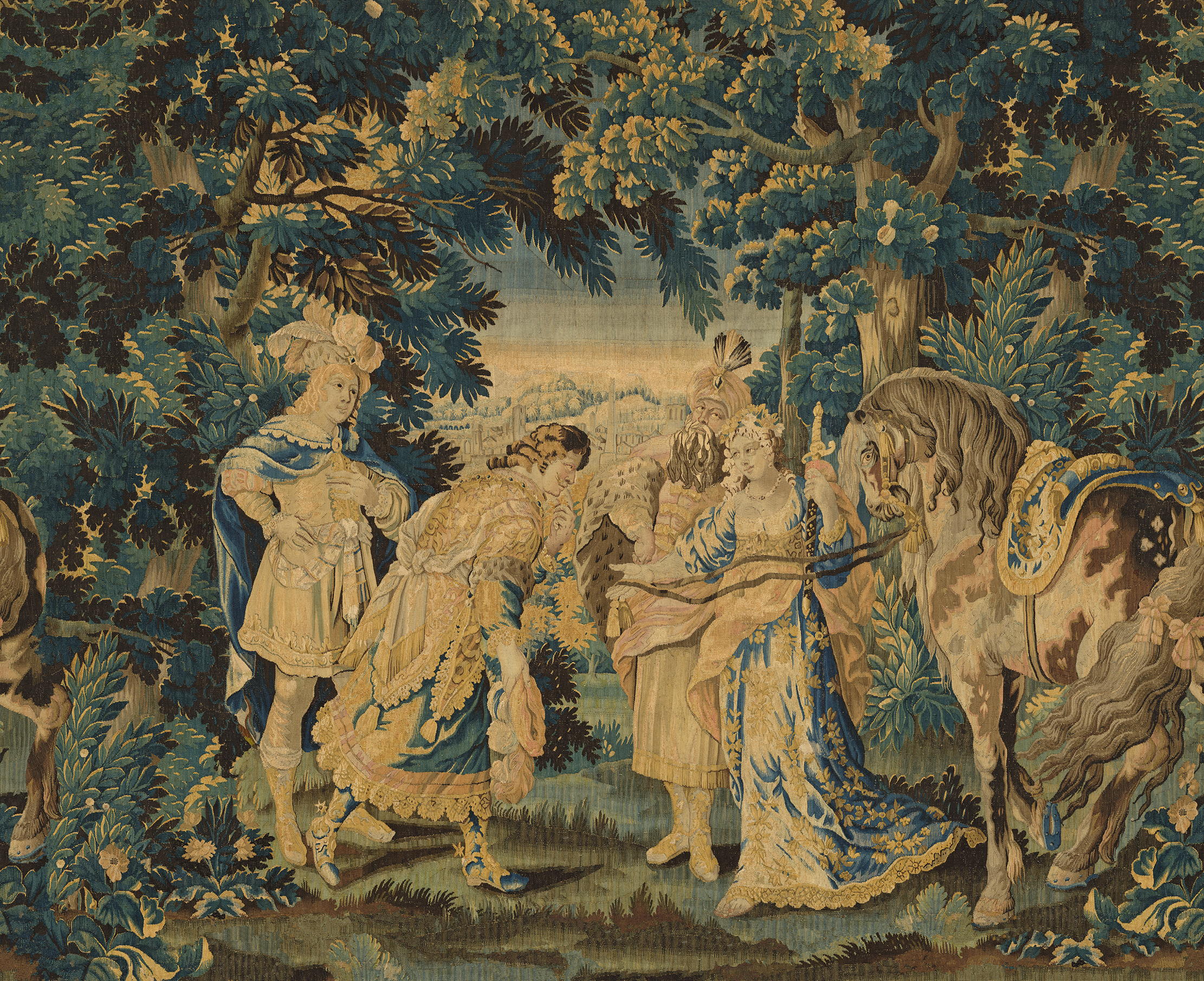
This is teamed with panels of Malvern woven lampas, a 15th-century Flemish design redrawn by George Frederick Bodley, one of the founders of Watts, in 1889. ‘Because I like to go as far as I can with everything, the panels are sectioned with scroll braid, to introduce another texture,’ says Alidad.
The room also features a coffered ceiling inspired by Eastnor Castle in Herefordshire and designed to introduce a Gothic feel to the room, painted with heraldic insignia to reflect the history of Watts and its work on royal projects since the Victorian era.
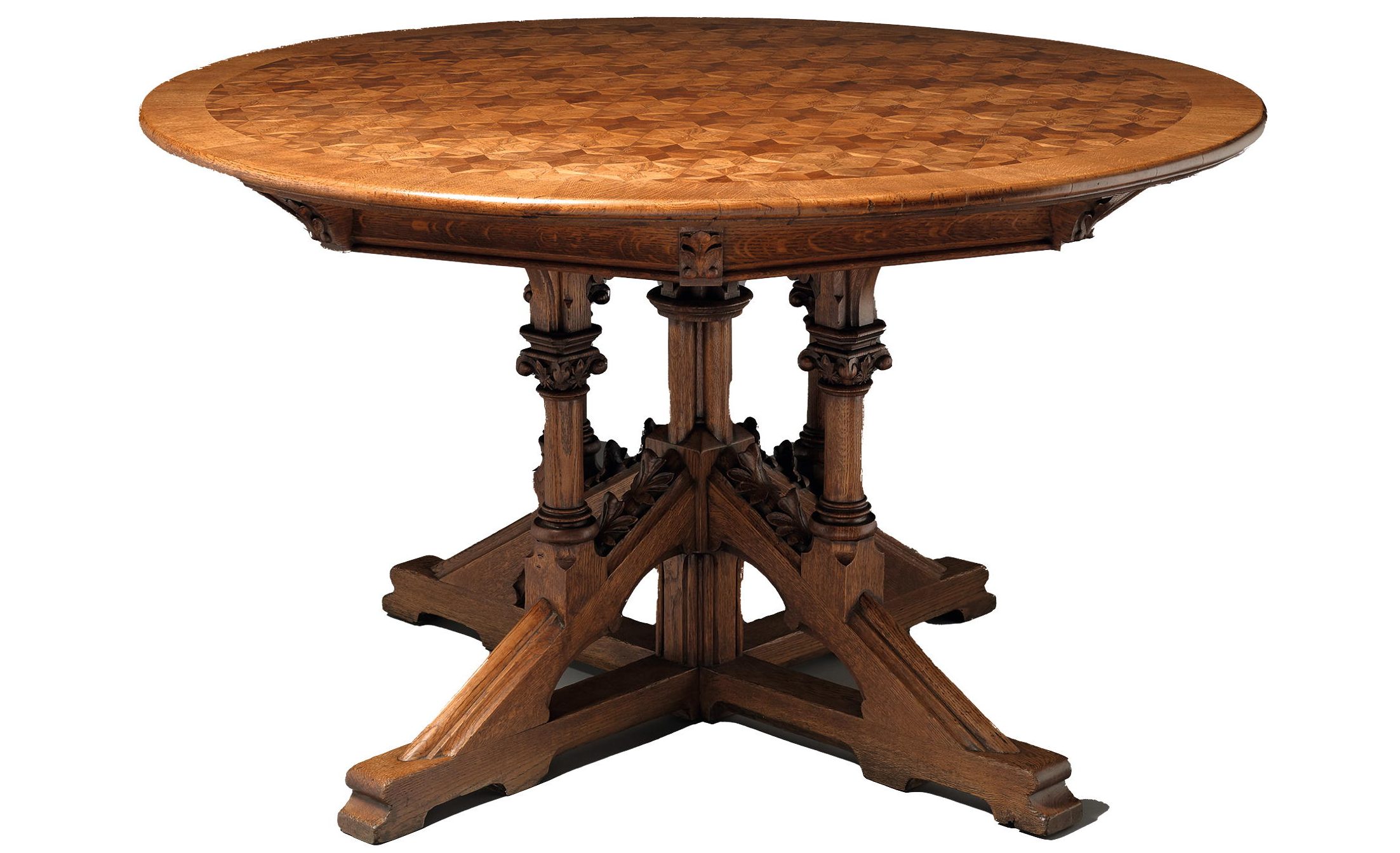
To finish, Alidad chose an antique Gothic Revival fireplace from Westland London and bespoke brass fender from Acres Farm, with antique furniture, pictures and finds from different periods to create an opulent, timeless space. ‘I like rooms to feel as if they have evolved, rather than being overly “decorated”.’
The Tissus d’Hélène Drawing Room by Guy Goodfellow
Interior designer Guy Goodfellow has created this exotic drawing room in collaboration with colleague Steven Rodel. True to their signature style of playing with the unexpected, the room is divided by a screen of column arches. ‘We have consciously shrunk the large space by creating an intimate seating area on one side and a winter garden on the other,’ explains Mr Goodfellow.
The focus of the seating area is a vast limestone fireplace flanked by arched windows and comfortable dark-green window seats; the chimneypiece is adorned with a collection of richly decorative 18th- and 19th-century Japanese Imari porcelain. ‘The piece that has a contemporary feel is the deep sofa, covered in cognac-coloured velvet and filled with cushions for sitting in consummate comfort.’ It is positioned below a monumental oil painting, Yellow Ochre, 1959, by Adrian Heath, chosen for its geometric abstraction and bold colour palette to anchor the scheme.
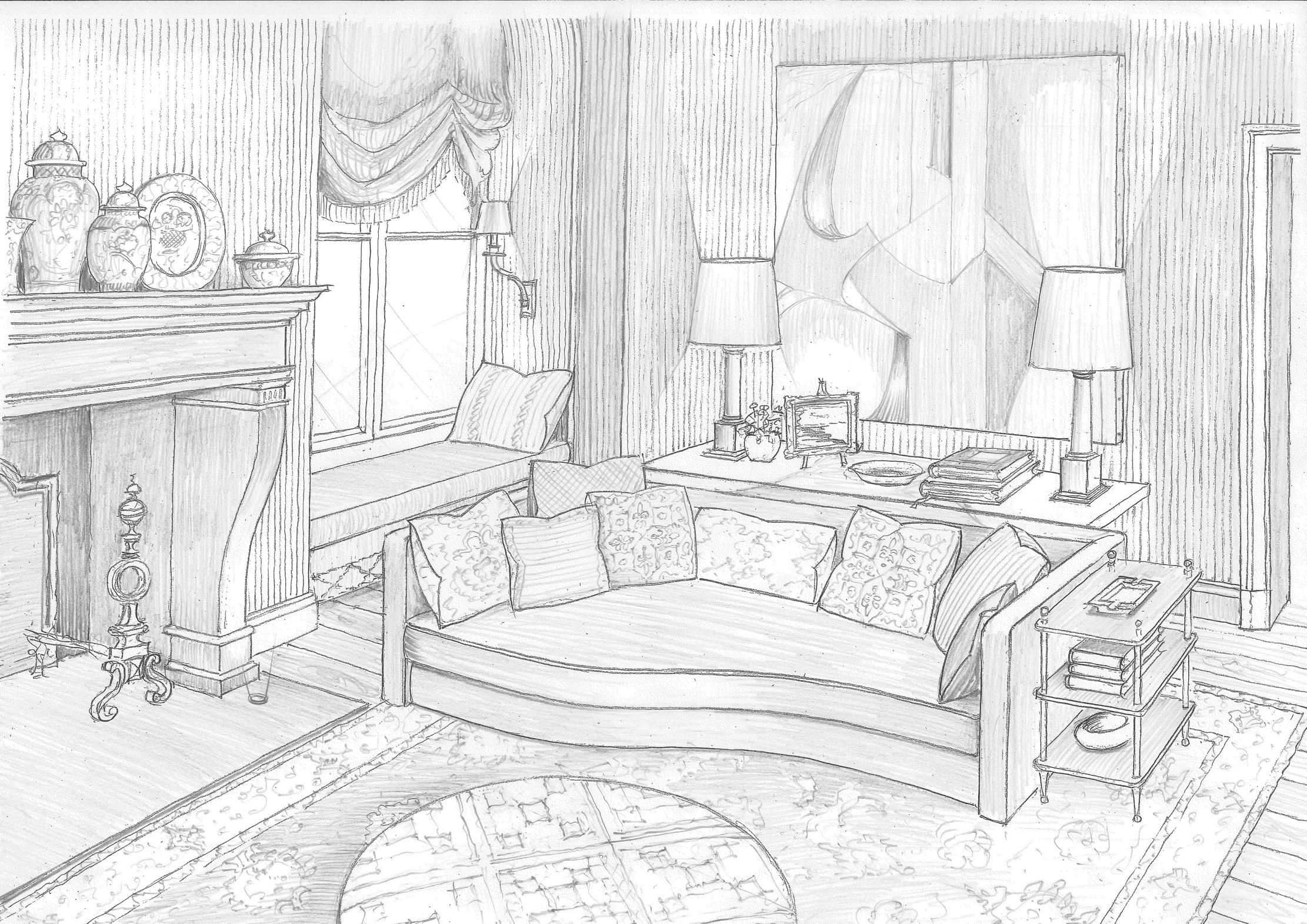
‘The star of the show is the trompe l’oeil-effect coffered ceiling,’ he says. It is created with a custom fabric, inspired by a 19th-century Indian block-printed bed throw by Namay Samay, an artisanal fabric house represented by Tissus d’Hélène, with an increased scale to create light and shade important to the overall effect of the trompe l’oeil. ‘Colours are a mix of greys and mustard yellow with a little blue as a sharpener,’ notes Mr Goodfellow.
On the floor is a finely woven antique Mahal rug, of about 1910, from Woven. ‘All rooms need a bit of rich and a bit of poor, so they don’t feel overpowering,’ he says. ‘Here, the balance is created by the very soft and faded beauty of the rug.’
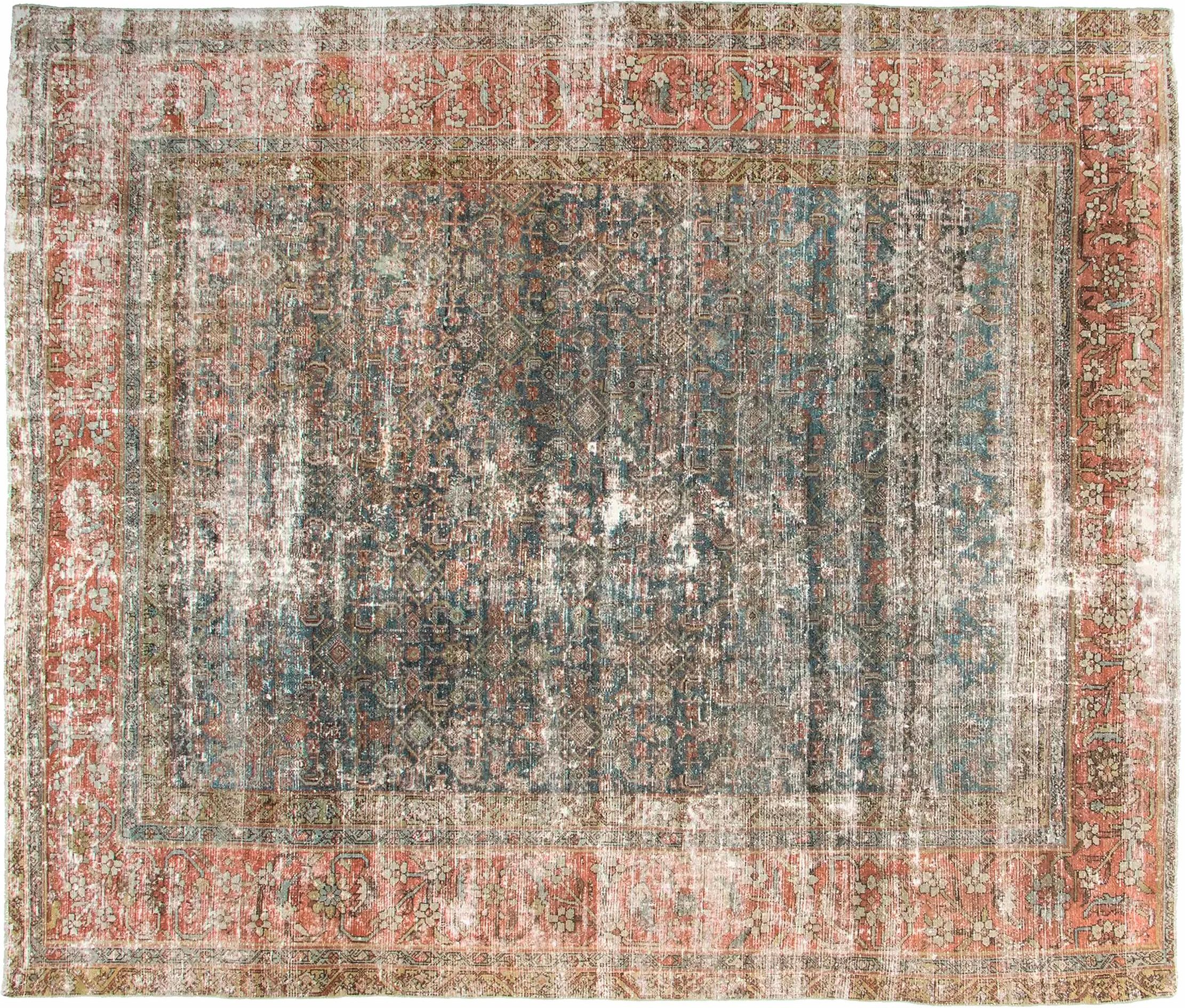
The House of Rohl Primary Bathroom by Michaelis Boyd
‘Although a bathroom is a functional space, it can also be a place where you relax and enjoy alone time,’ says architect Christina Gregoriou, a partner at Michaelis Boyd. ‘This bathroom has an intimate, tranquil feel and sanctuary aesthetic, making it a room where you feel at peace and want to spend time.’
Inspired by the practice’s experience in designing luxury hotels and resorts, the bathroom is created with areas to bathe, wash and rest. The room opens to a focal-point feature: a matt-green circular Taizu freestanding tub by House of Rohl’s Victoria + Albert Baths.
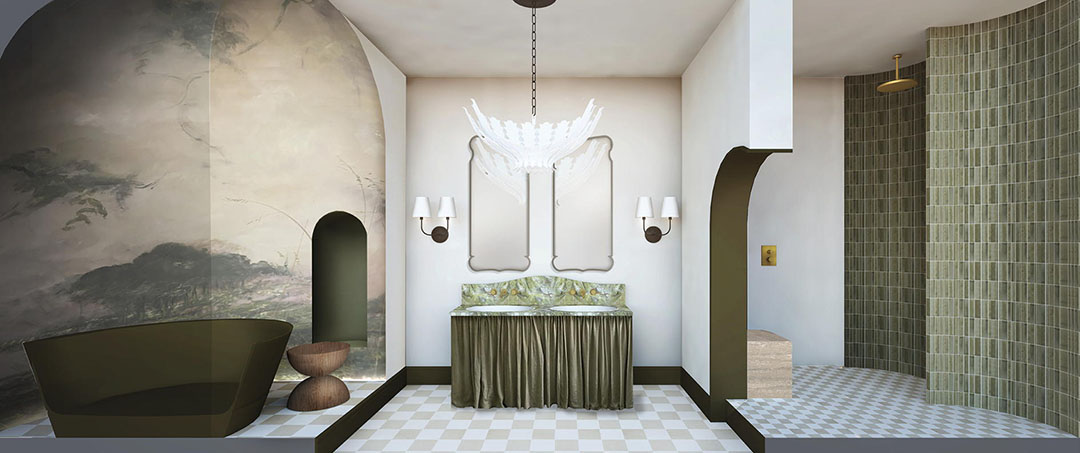
Mounted on a platform to accentuate its eye-catching status, the bath is surrounded by an exquisite woodland mural, painted on the walls and ceiling by artist Claire Basler. ‘It creates a whimsical, romantic mood,’ says Mrs Gregoriou, ‘and the feeling of being amid Nature creates a sense of wellbeing.’
Chequerboard encaustic floor tiles become progressively smaller throughout the bathroom, creating an Alice in Wonderland ‘through-the-looking-glass’ effect to enhance the whimsical feel. A custom vanity, topped in green marble, is the focus of the central zone, together with an oak bench, designed for resting. They sit below a statement chandelier from Aerin, with walls clad in environmentally friendly natural clay plaster from Clayworks.
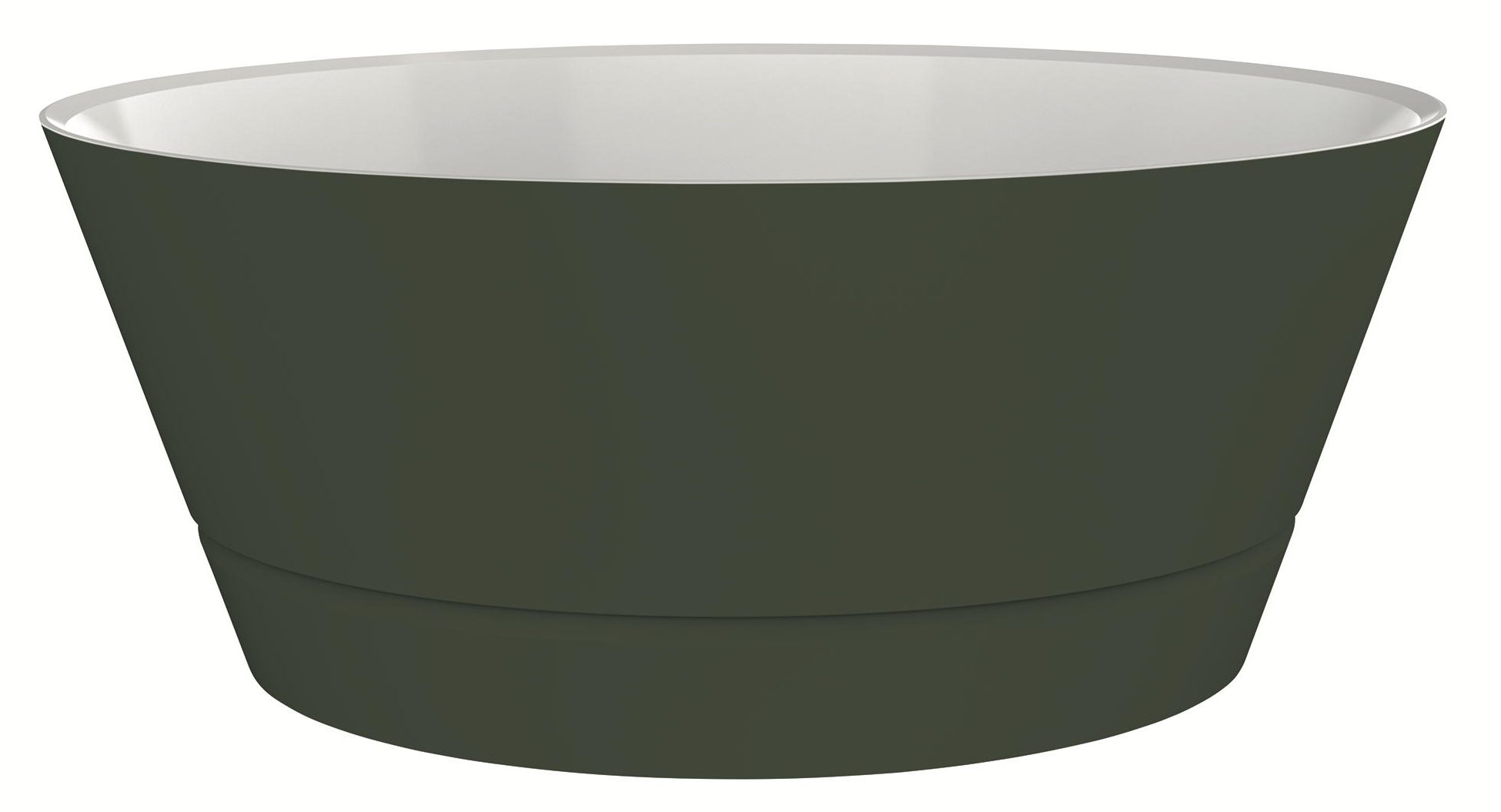
To round it off, olive-green glazed ceramic wall tiles create a cocooning effect in the shower area, their dark warmth lifted by fittings in satin brass finish. ‘Although there is lots to discover in the room, the overall sense is one of comfortable luxury and calm.’
The Schumacher Courtyard Bedroom by Veere Grenney Associates
‘Rather selfishly, I am designing this room for me,’ says interior designer Veere Grenney.
‘I used to have a wonderful apartment on Chelsea Embankment and my bedroom could have been a bedsit, albeit a very generous one. It had everything I needed and I wanted to create the same idea here.’ For this reason, his bedroom design includes a desk, armchair and fireplace, as well as an elegant four-poster bed and French doors onto a garden.
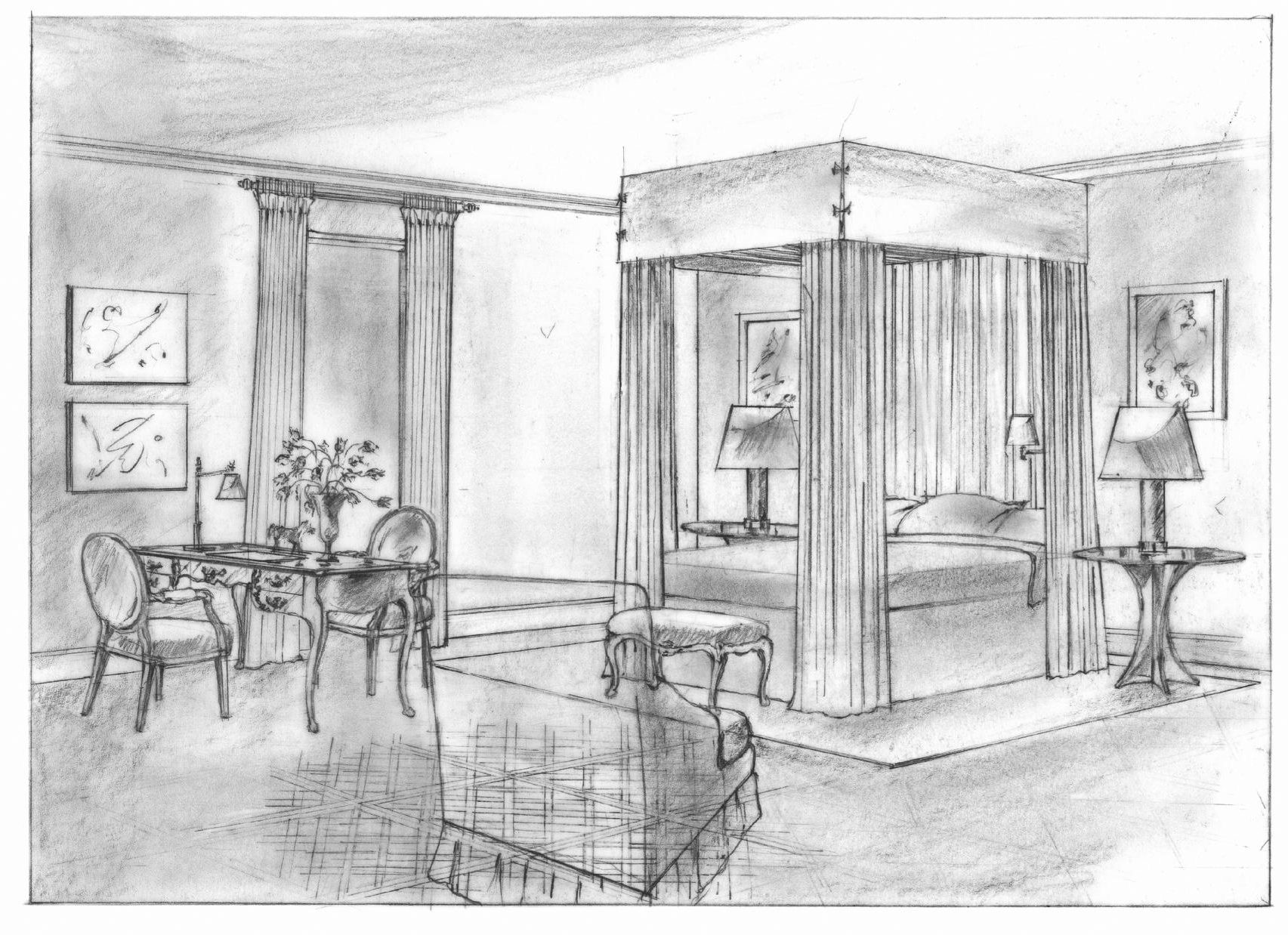
‘I like to think we design rooms where you want to spend time,’ he adds. ‘They are, among other things, both beautiful and comfortable. Beauty should never outweigh the practical, however. We never stray too far from the classical, but I hope it will put a smile on a few faces and also show off our craftspeople’s skills.’
The room will feature Woodman Check, Mr Grenney’s new classic windowpane fabric for Schumacher. A medium-scale pattern is used in Berber Brown, named after the black-brown shade used in Moroccan carpets. ‘I love using brown in our schemes; with crisp white, it looks terribly modern.’
Teamed with a crosshatch mohair rug in chocolate brown and off white from Joseph Carini Carpets and large Patricia lamps in Espresso from Christopher Spitzmiller, the dark browns are shown with a contemporary Paris table in polished brass and Perspex from the Veere Grenney Associates’ furniture collection and elegant Methodology table in cast bronze from 88 Gallery.
Amelia Thorpe is a design and interiors journalist and regular contributor to Country Life. She spent the first half of her career book publishing, before jumping the fence to become a writer — a role that she adores. Amelia lives in London with her husband and two roguish dogs.

