Freddie Mercury's London bathroom, perfectly recreated in a family home in Surrey
This Drummonds designed bathroom is a faithful replica of Freddie Mercury's London one, used on the set of his Bohemian Rhapsody film biopic.
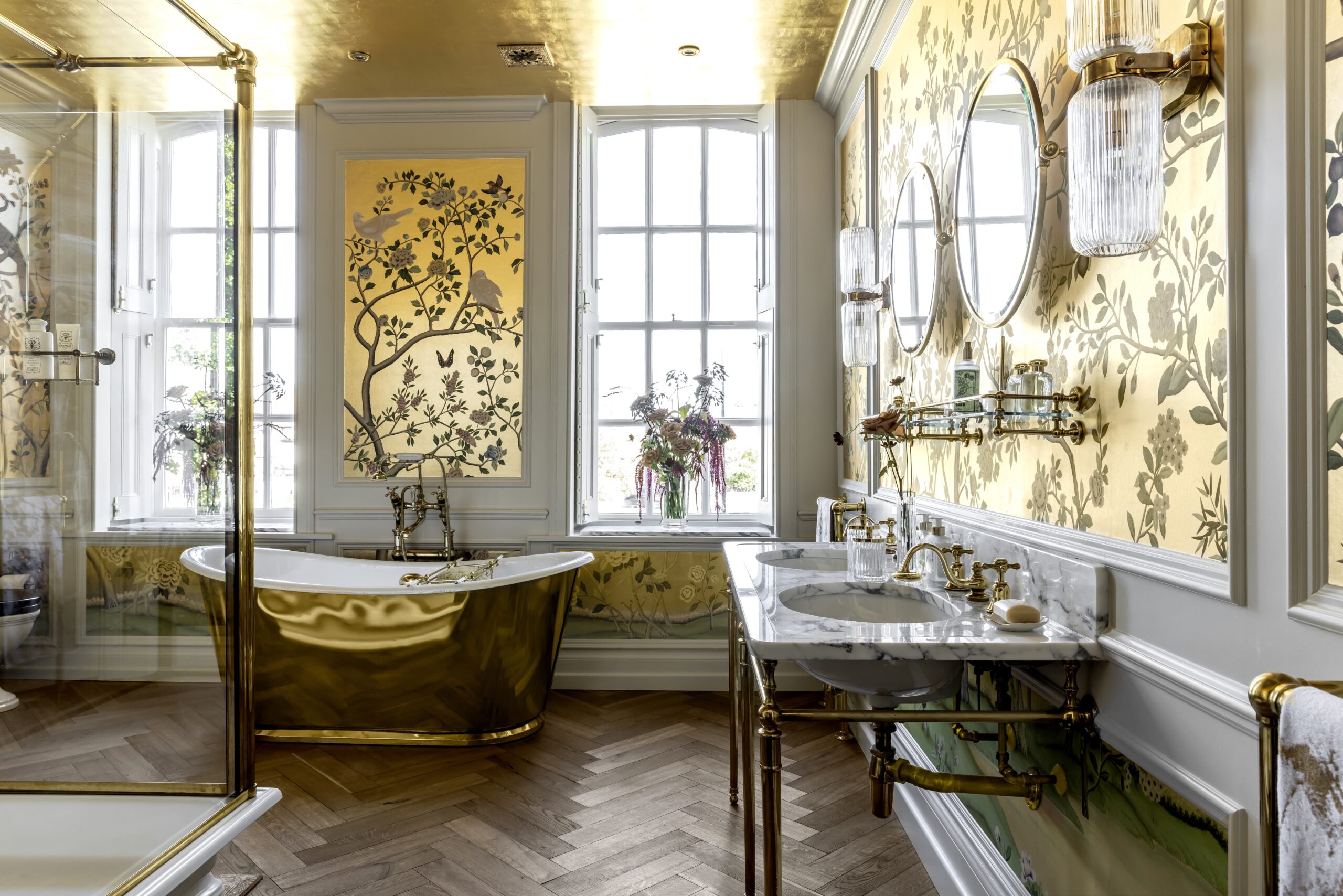

With contacts in the film industry, Mitch Crook, creative director of the design practice Hotel Creative, was given first refusal on the bathroom used on the set of the Freddie Mercury biopic Bohemian Rhapsody. It was a faithful replication of the one in Garden Lodge, Kensington, the house that Queen’s singer-songwriter owned from 1980 until he died in 1991. Once filming had wrapped, the main components, which were all designed by Drummonds, were looking for a new home. Mr Crook, a fan of the band's music, bought the pieces and put them away in storage for the right project.
Three years later, an opportunity arose when he was working on redesigning a five-bedroom Queen Anne house in Surrey. The owners were particularly dissatisfied with the design of the main bathroom and asked Mr Crook to restore it using the collection from Drummonds.
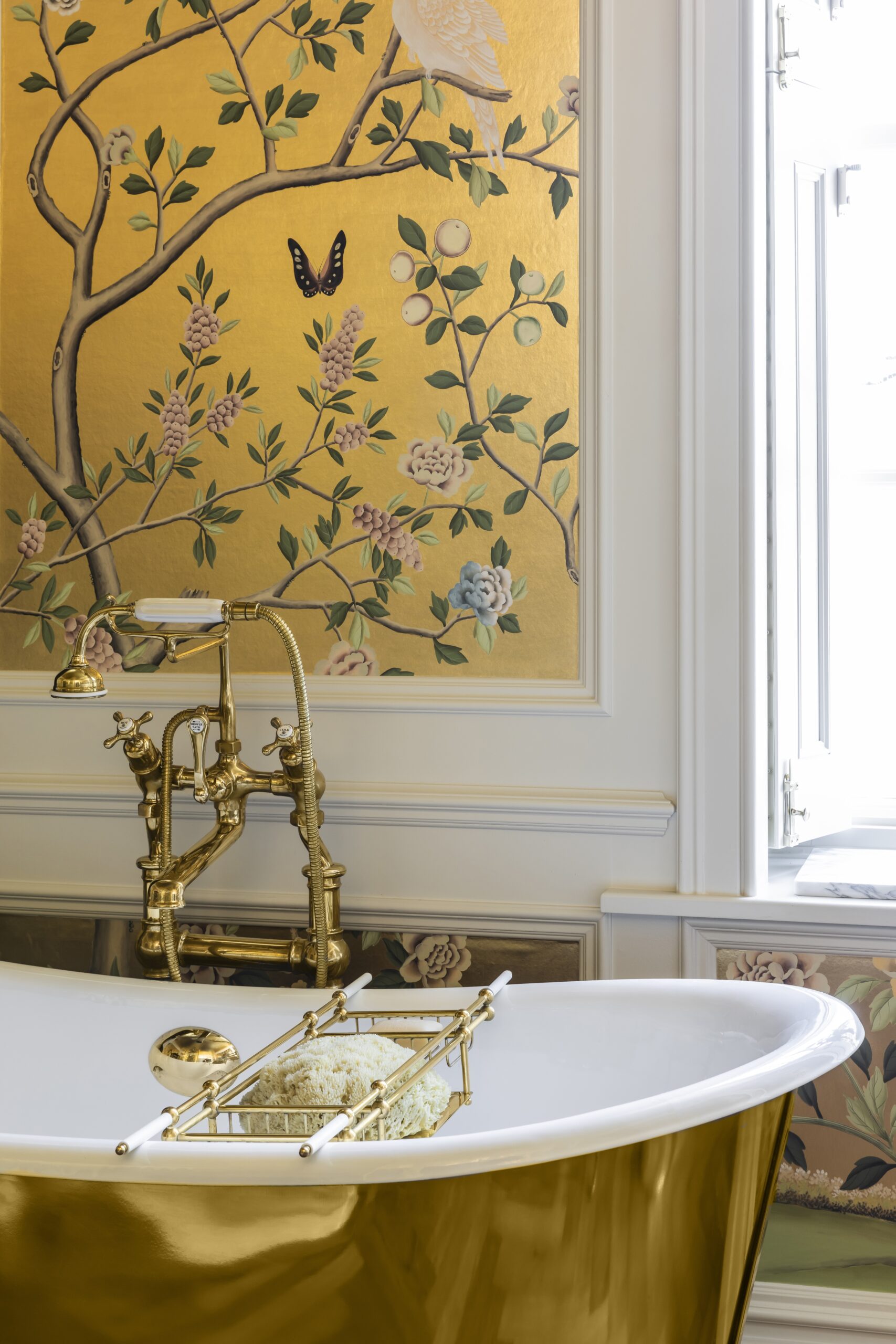
A shower was the only missing element. ‘In many ways, it was the final part of the puzzle,’ says James Lentaigne of Drummonds. ‘Installed at the centre of the room, it leaves the beautiful wall coverings undisturbed. The glass structure allows natural light from the windows to flow through, keeping the room spacious and offering a 360-degree view from inside. Unlacquered, it will develop a distinctive aged patina over time.’
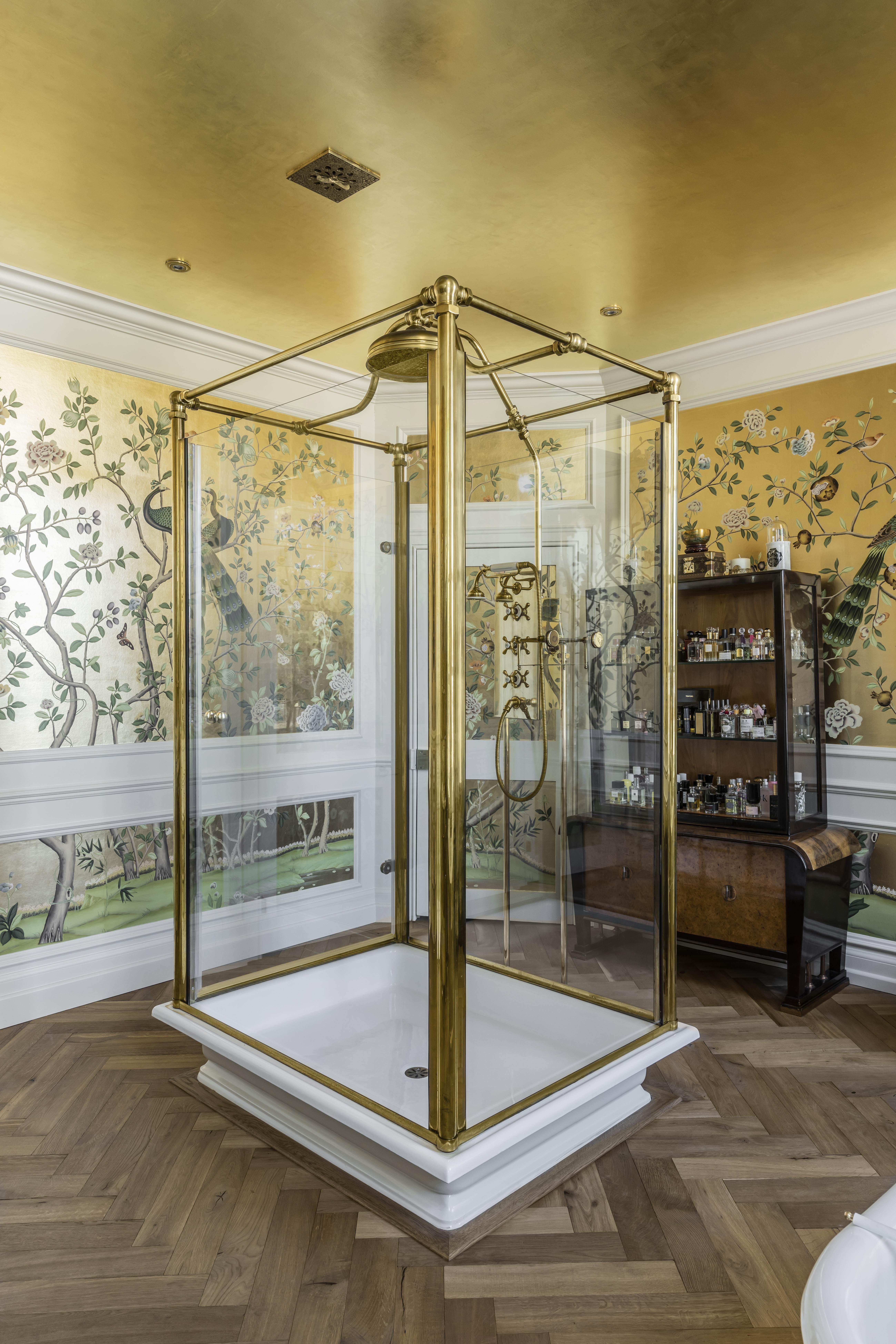
The bathroom floor needed to be reinforced to take the weight of the new sanitaryware. The boards were replaced with aged oak herringbone planks from Ted Todd. On the walls are panels of St Laurent, a wallpaper by de Gournay hand-painted on gilded paper.
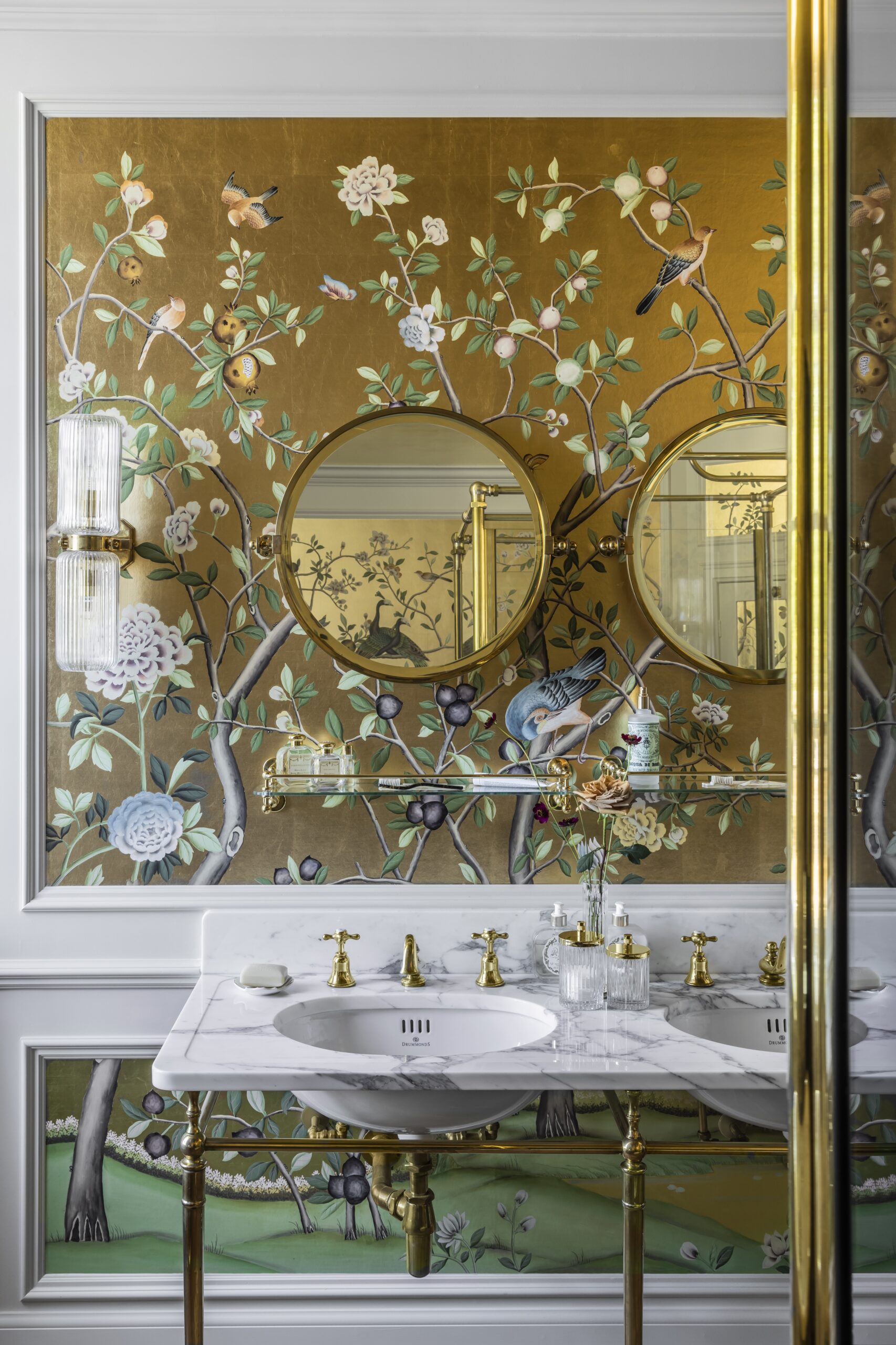
Sign up for the Country Life Newsletter
Exquisite houses, the beauty of Nature, and how to get the most from your life, straight to your inbox.
-
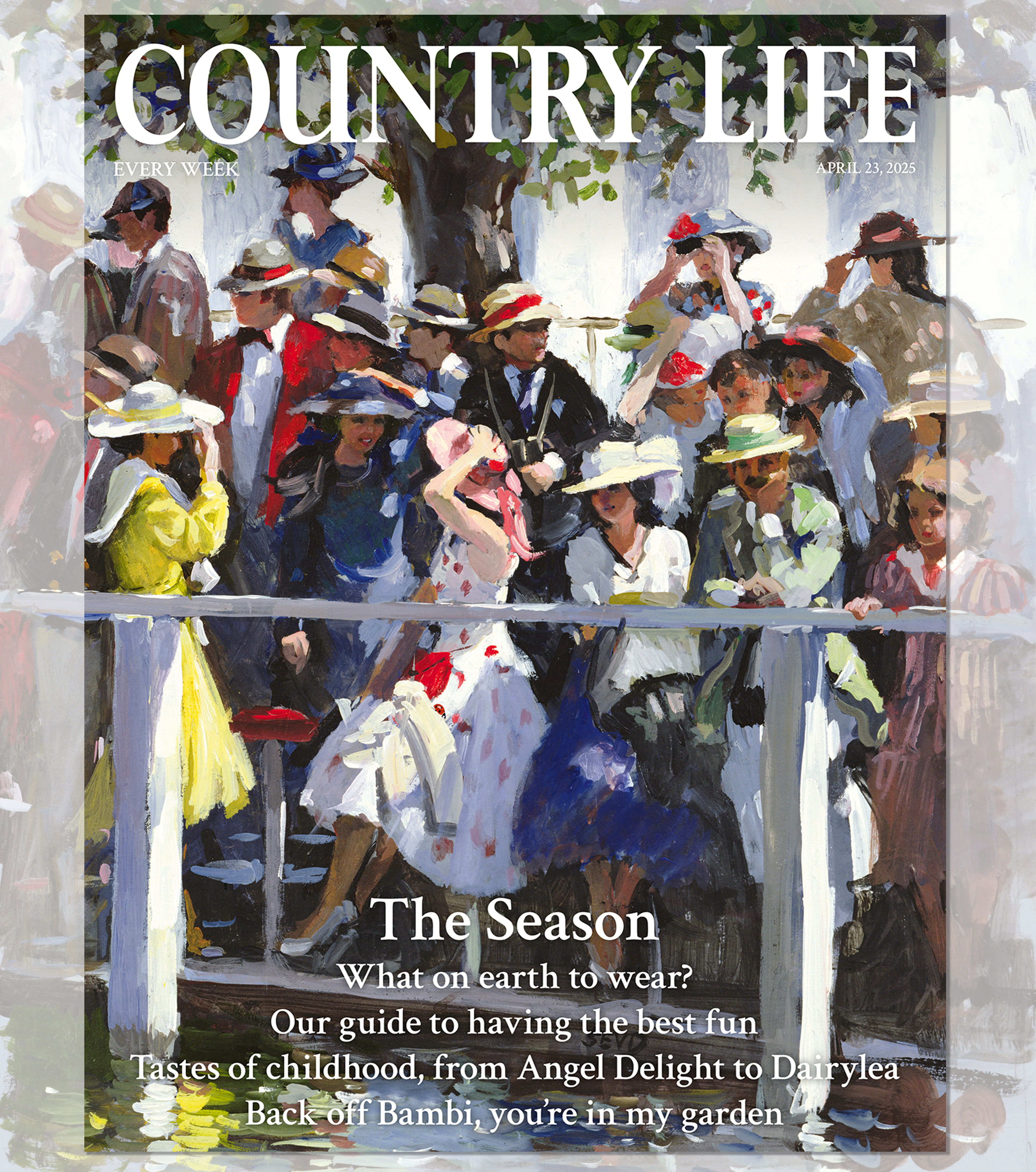 Country Life 23 April 2025
Country Life 23 April 2025Country Life 23 April 2025 looks at how to make the most of The Season in Britain: where to go, what to eat, who to look out for and much more.
By Toby Keel
-
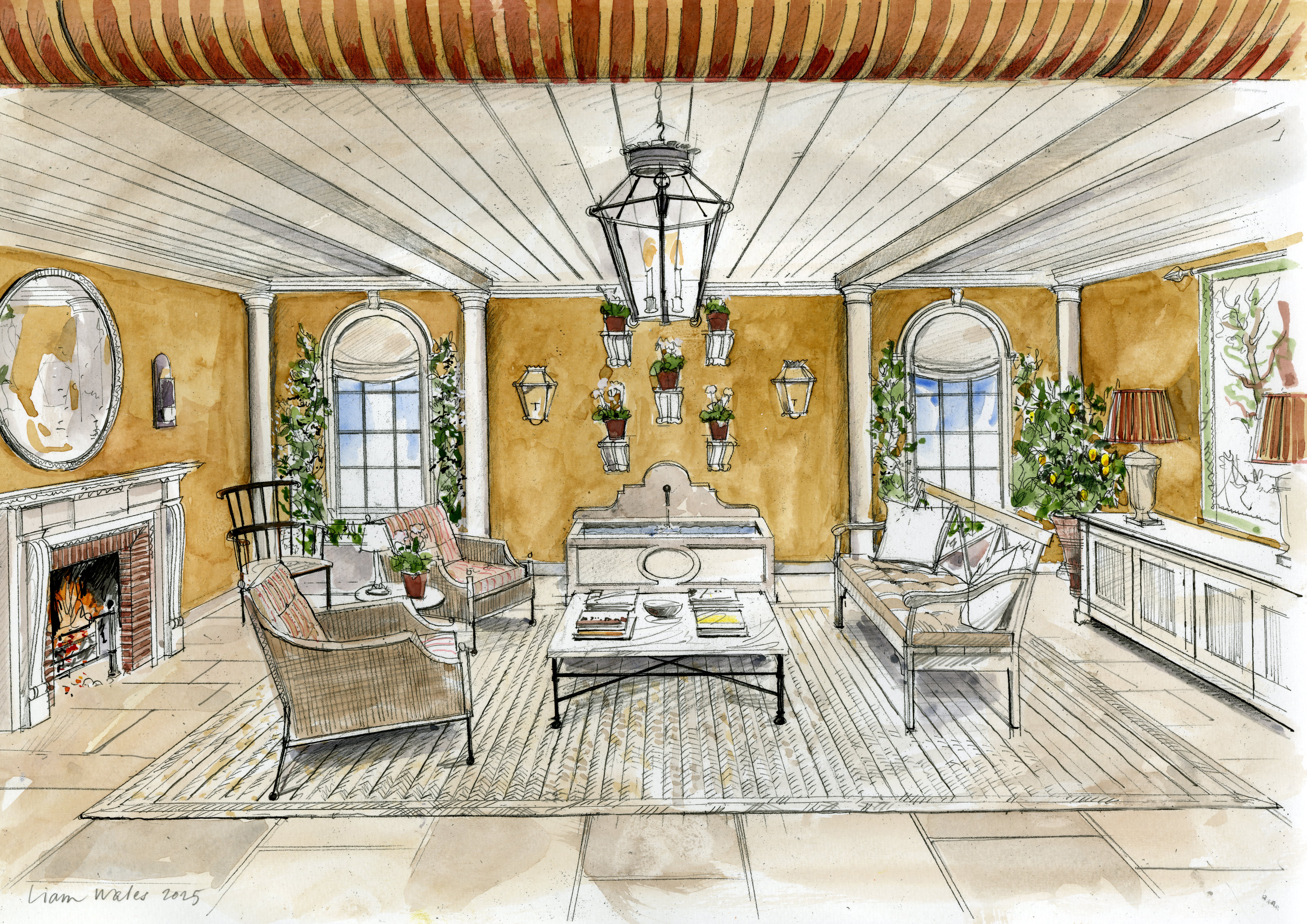 The big reveal: A first look at Country Life's RHS Chelsea Flower Show stand
The big reveal: A first look at Country Life's RHS Chelsea Flower Show standInterior designer Isabella Worsley reveals her plans for Country Life’s ‘outdoor drawing room’ at this year’s RHS Chelsea Flower Show.
By Country Life
-
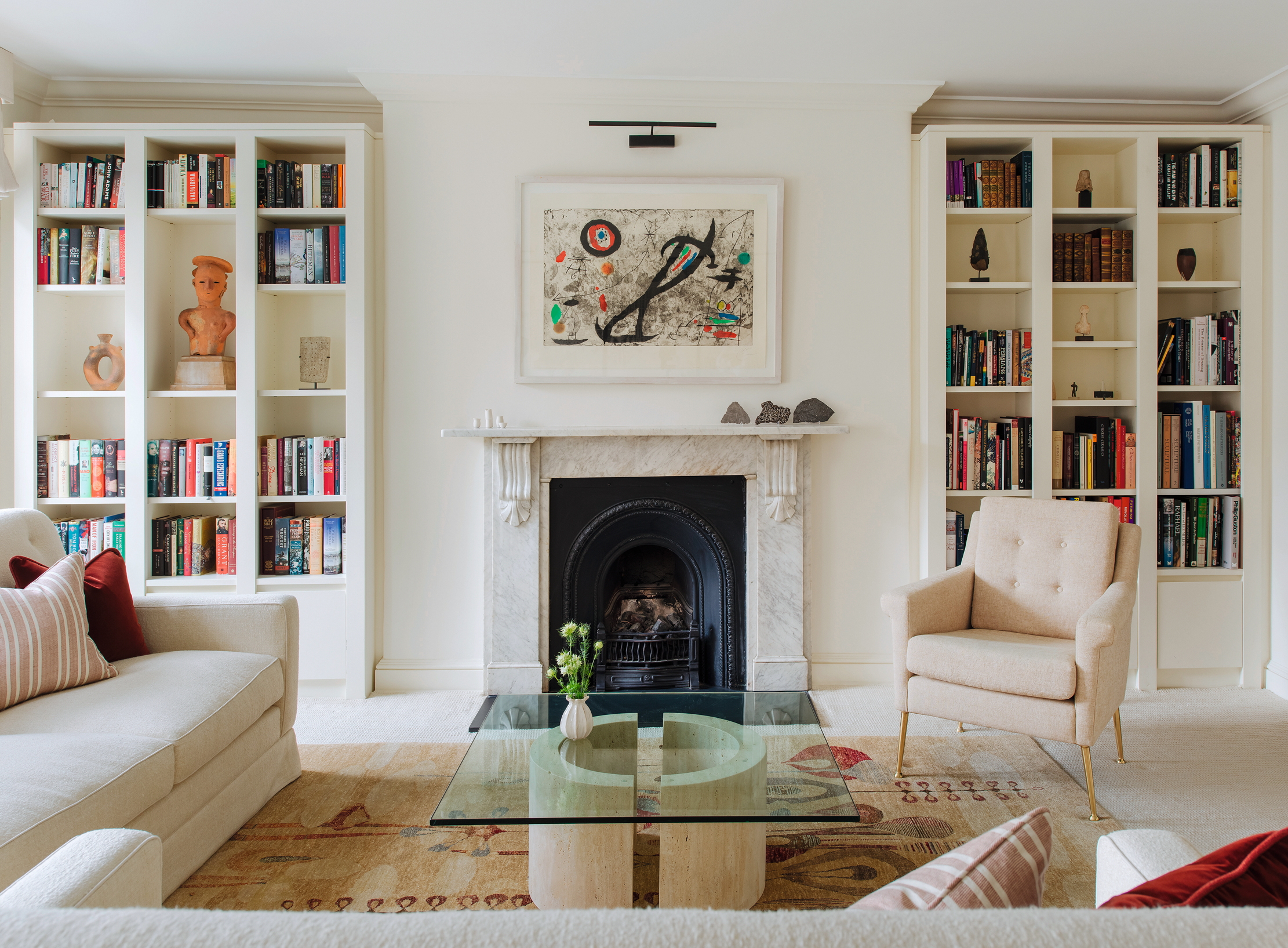 An oasis of peace in the maelstrom of Covent Garden
An oasis of peace in the maelstrom of Covent GardenThis Eadie and Crole designed drawing room is cool, calm and timeless.
By Arabella Youens
-
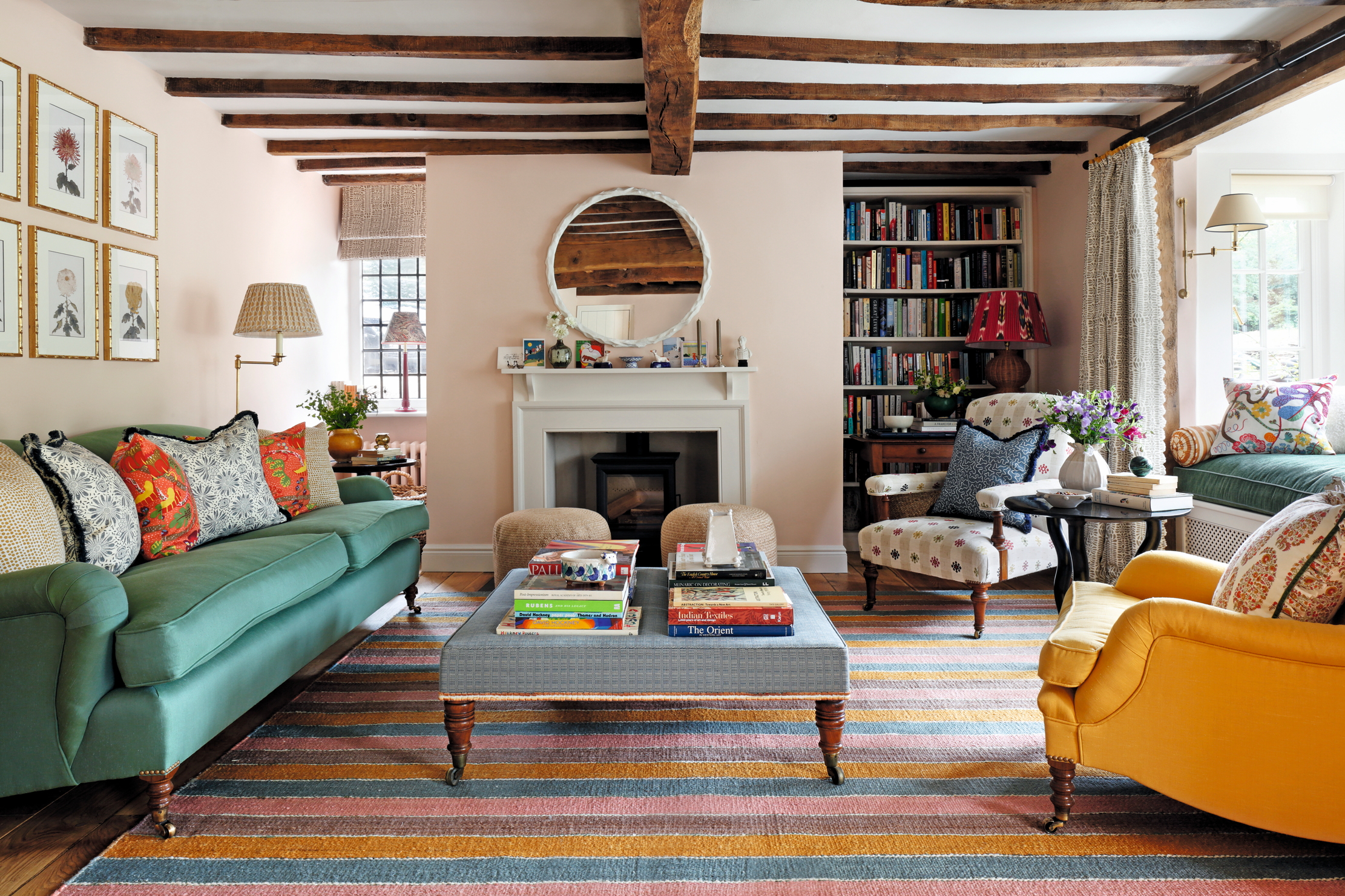 The Designer's Room: A sitting room splashed with colour, space and style
The Designer's Room: A sitting room splashed with colour, space and styleThe sitting room of an Arts-and-Crafts house in the Surrey Hills has been brought to life with a palette of lively colours.
By Arabella Youens
-
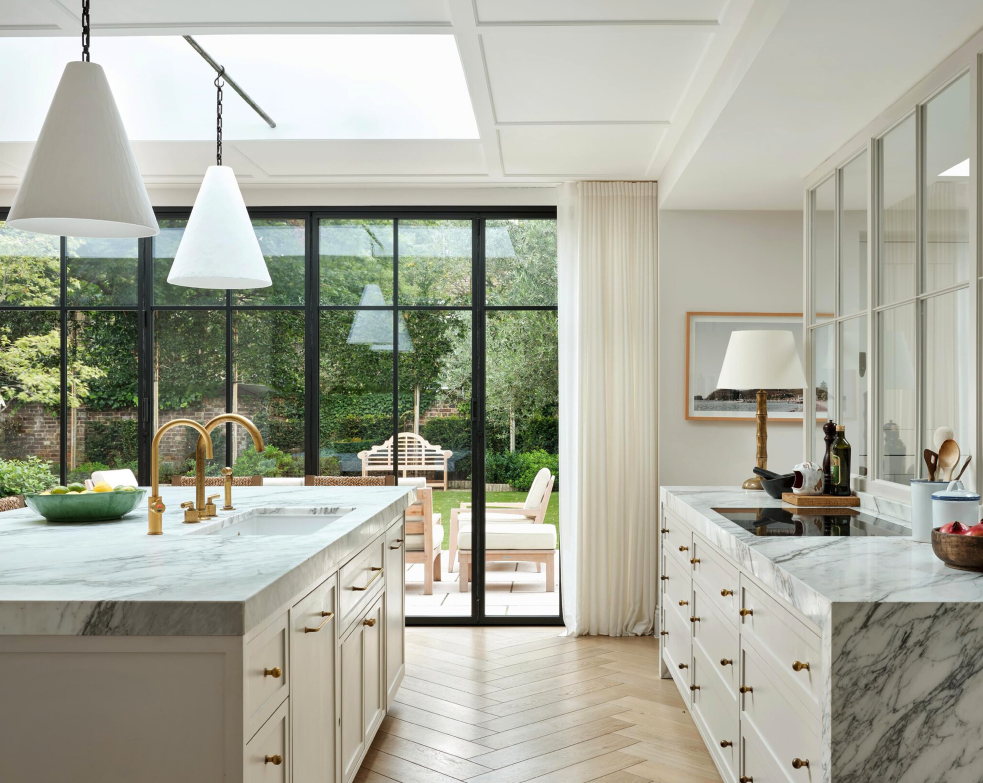 A London townhouse kitchen created for work, rest and play
A London townhouse kitchen created for work, rest and playThe owners of this elegant London house asked the team at De Rosee Sa to create a light, modern kitchen for their large family..
By Arabella Youens
-
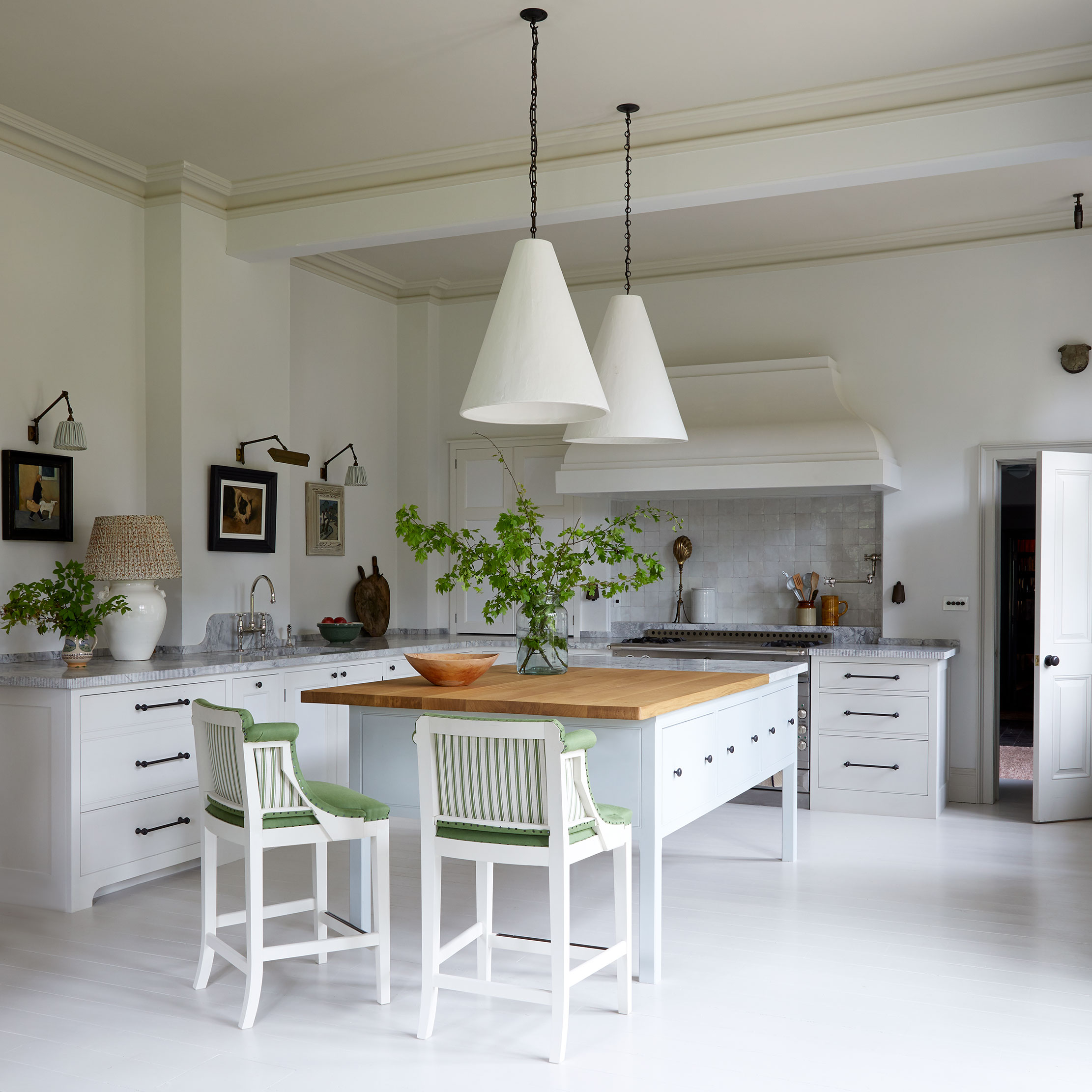 A fresh, bright kitchen created to fit in to a 17th century manor house
A fresh, bright kitchen created to fit in to a 17th century manor houseWhen reconfiguring a 17th-century manor house, Nicola Harding converted the drawing room into a bright, light-filled kitchen. Arabella Youens spoke to her about the project.
By Arabella Youens
-
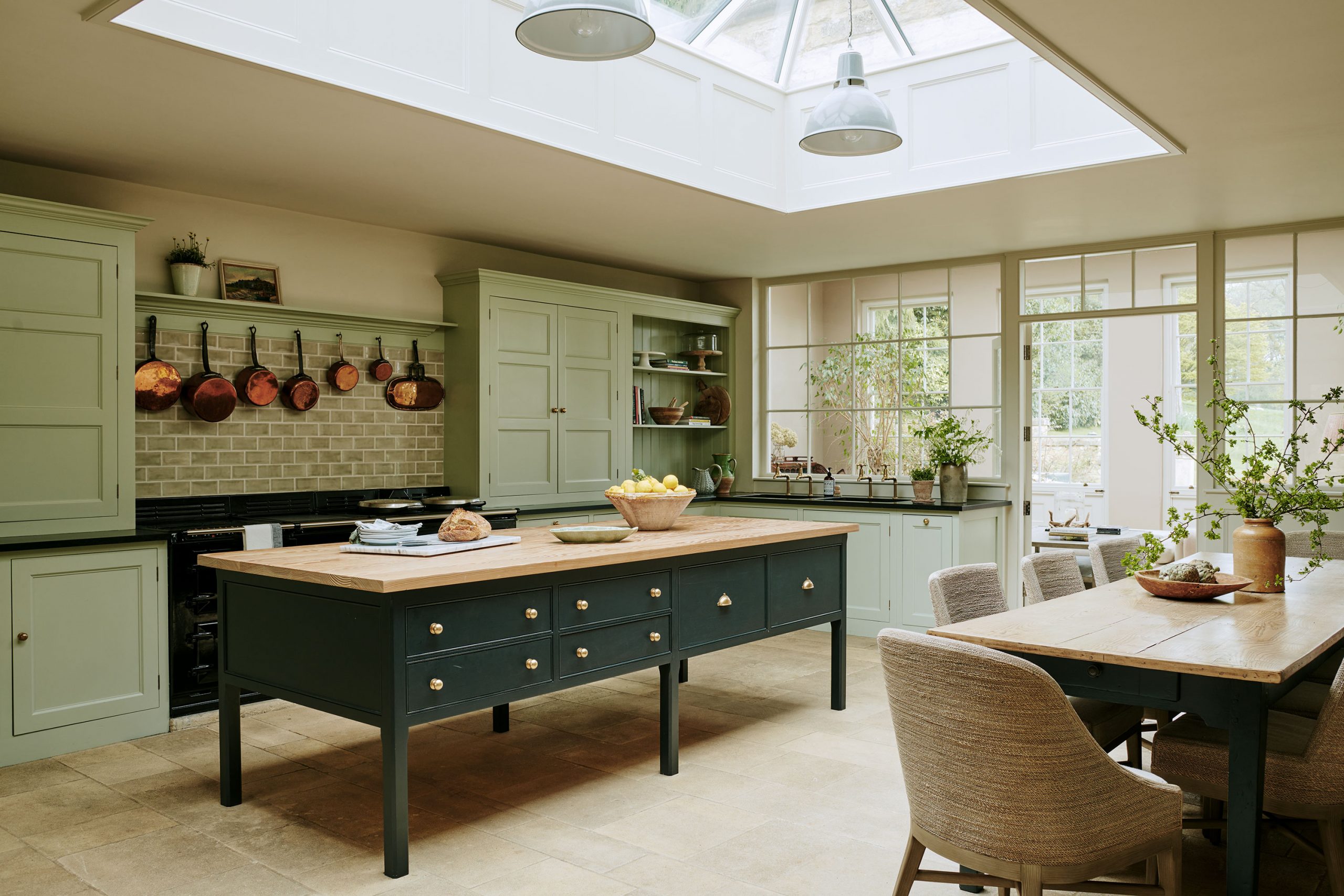 A glorious Cotswold kitchen lifted to new heights with pitch-perfect colour choices
A glorious Cotswold kitchen lifted to new heights with pitch-perfect colour choicesA clever combination of colours has brought life to this inviting Cotswold kitchen designed by Sims Hilditch. Amelia Thorpe takes a look; photography by Christopher Horwood.
By Amelia Thorpe
-
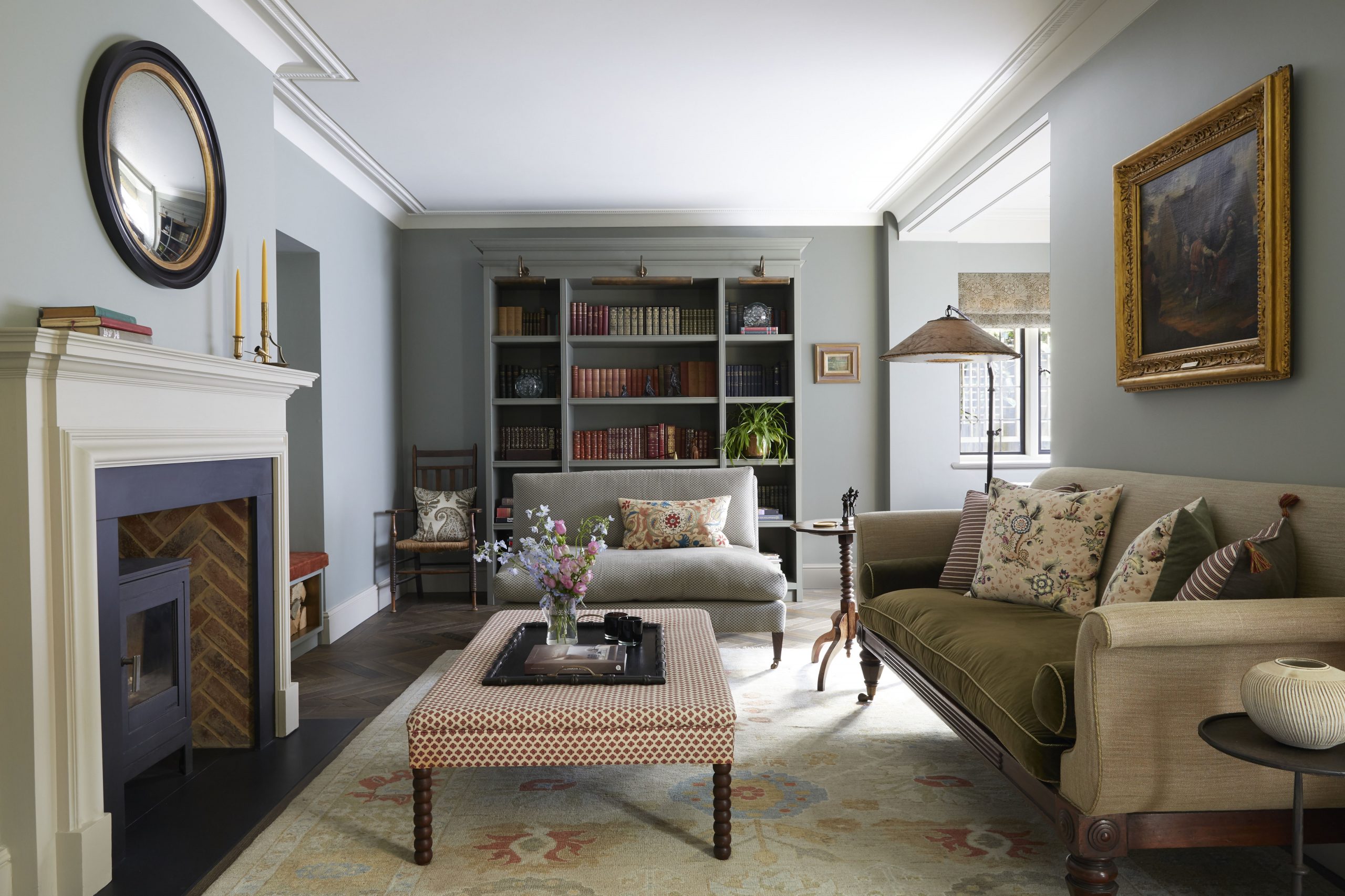 The secret to transforming an awkwardly shaped room
The secret to transforming an awkwardly shaped roomCave Interiors turned the awkwardly shaped sitting room of an Edwardian house into a warm and welcoming space.
By Arabella Youens
-
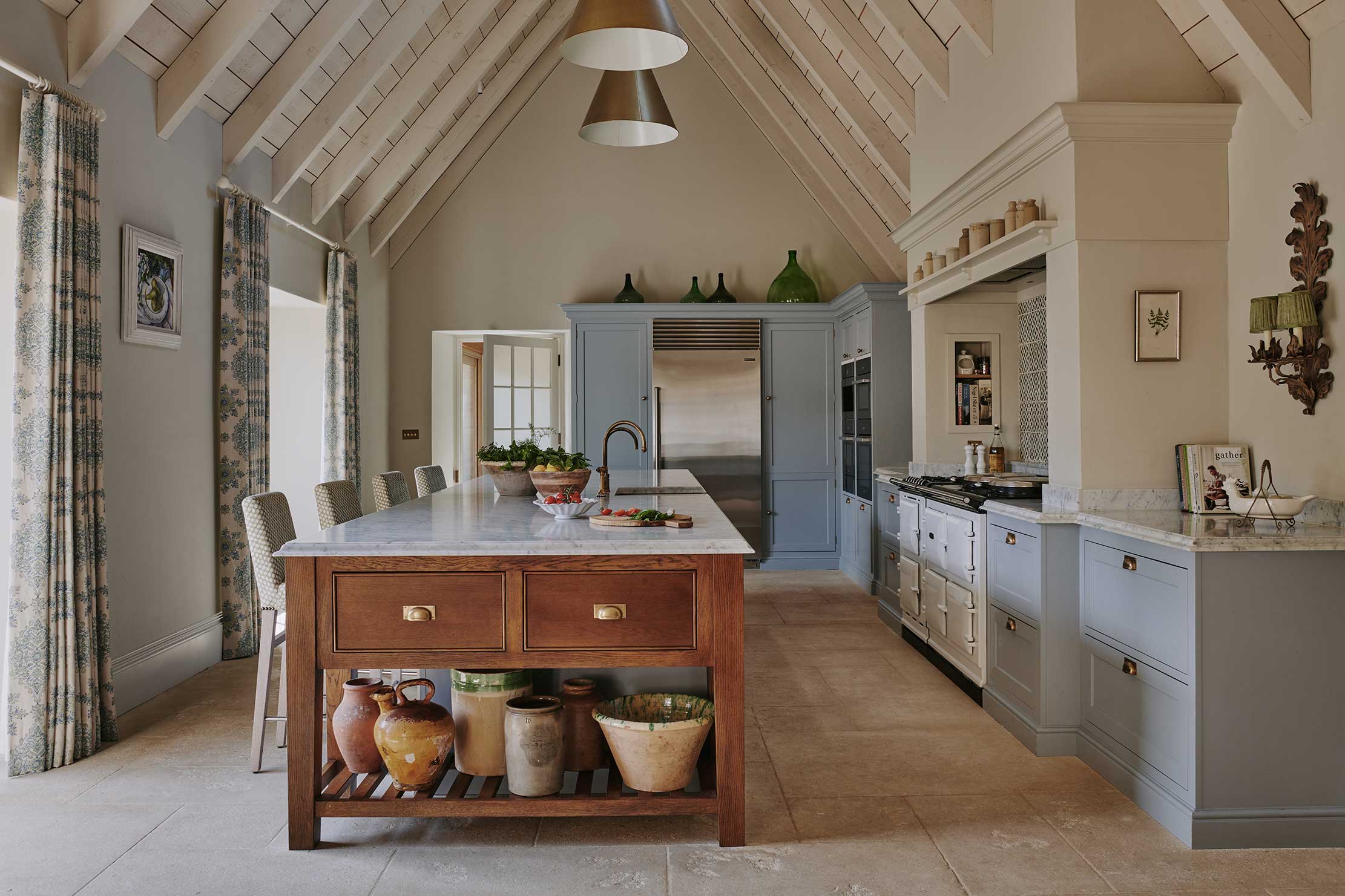 Creating a 'statement island' that defines a kitchen without overwhelming it
Creating a 'statement island' that defines a kitchen without overwhelming itElegant proportions and soft hues offset the dramatic scale of this kitchen in the Cotswolds. Amelia Thorpe takes a look.
By Amelia Thorpe
-
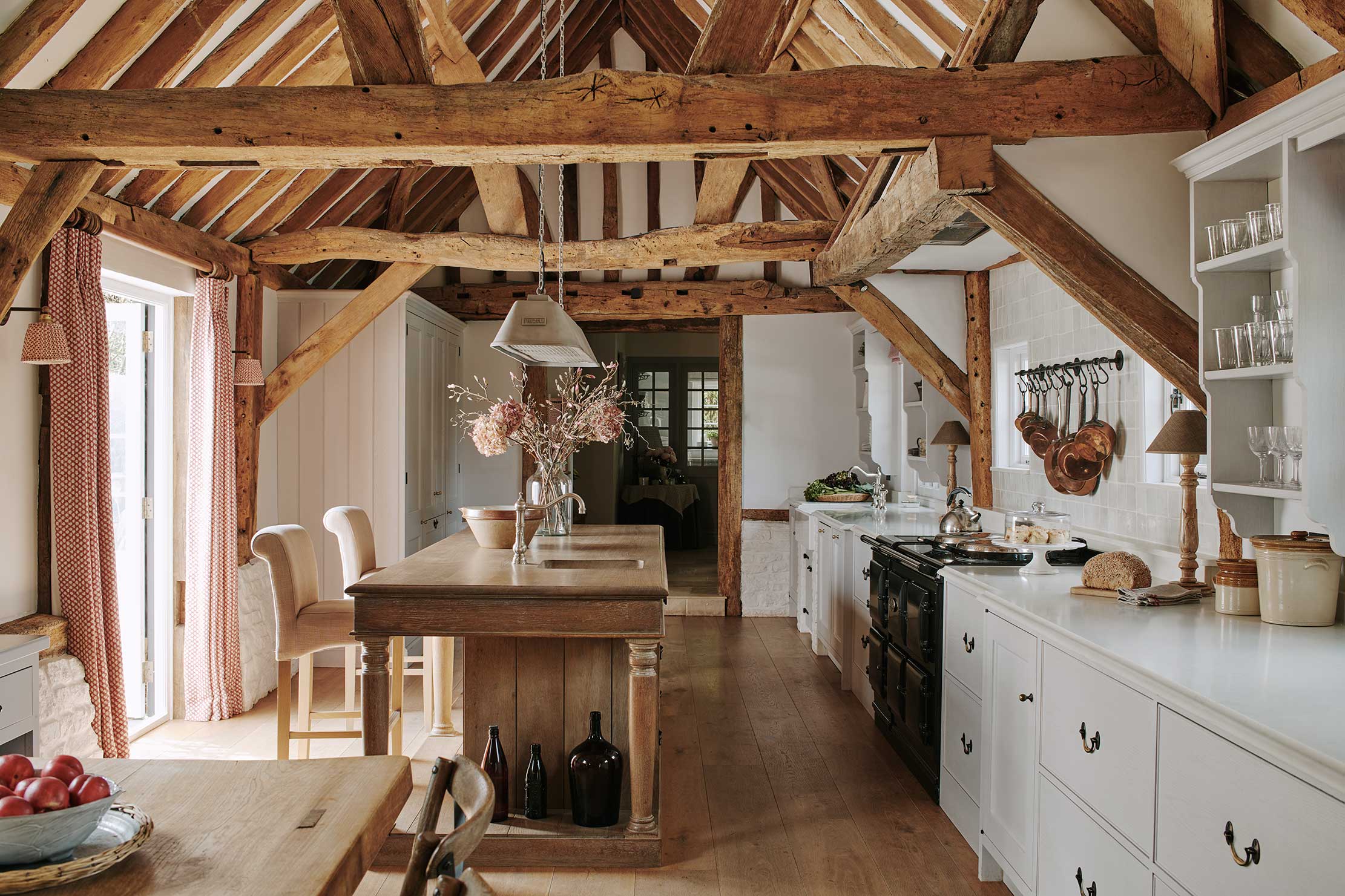 A modern kitchen perfectly framed by the exquisite ancient beams
A modern kitchen perfectly framed by the exquisite ancient beamsArtichoke designed a discreet and timeless kitchen to complement a converted granary. Amelia Thorpe takes a look.
By Amelia Thorpe