The marble bath so beautiful the rest of the room was designed around it
Giles Kime admires a pared-down space capped off with an antique marble bath that sets the tone.
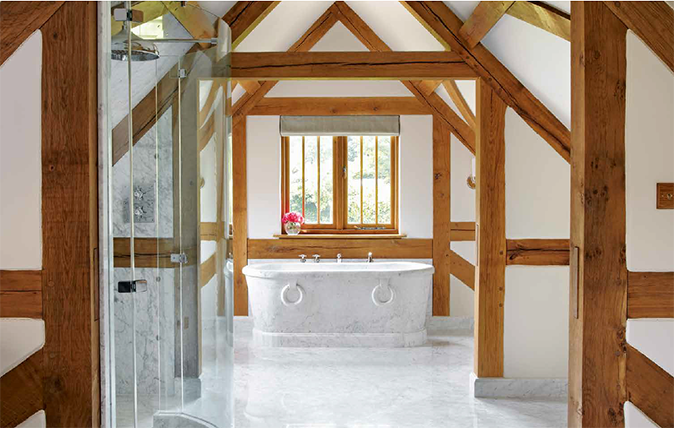

This en-suite bathroom designed by Drummonds is in the extension of a listed 15th-century farmhouse in Surrey that was constructed with an oak frame and has walls finished with lime plaster.
The owners were keen that the structure and its interior were not only sympathetic to the building’s medieval origins, but also had a crisp, almost contemporary style.
The centrepiece of the scheme, of course, is the antique marble bath.
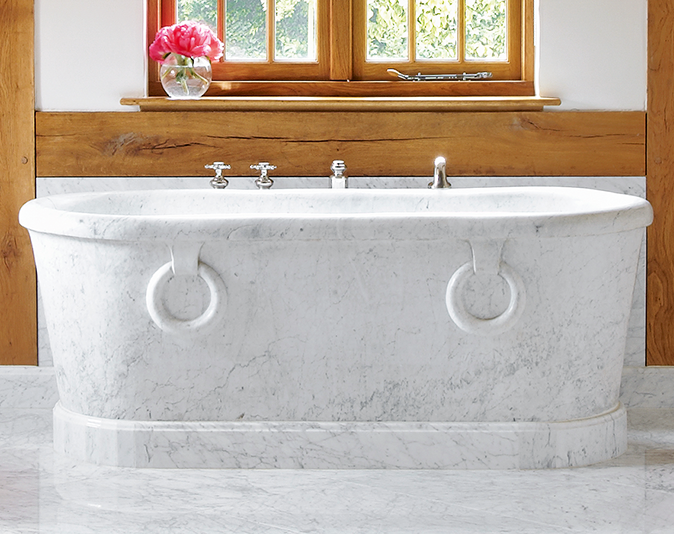
The bath actually came first, and guided the design of the rest of the space – including the extensive use of Carrara marble with a soft-grey vein. The skirting is also marble.
The curved, frameless shower screen allows maximum height for the showerhead, but has minimal visual impact.
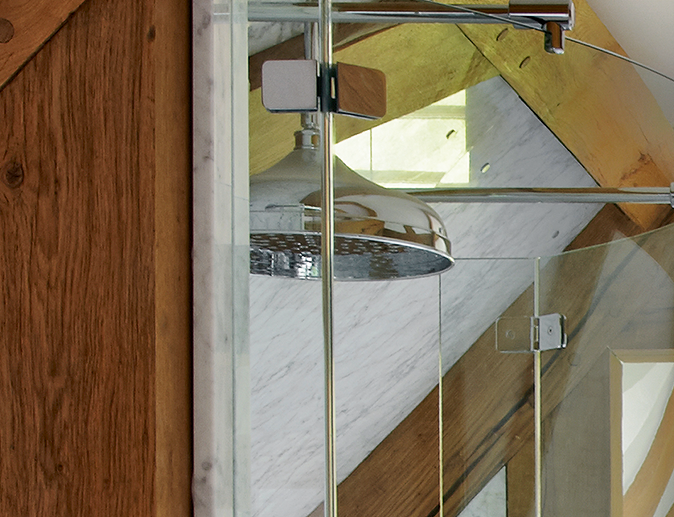
Because the windows are single glazed in keeping with the rest of the building, a robust heating system was a must. The steeply pitched roof also didn’t leave much wall space to accommodate radiators, so a sophisticated underfloor heating system was chosen.
The project was designed and overseen by Drummonds bathrooms, which also supplied the basin, taps and showerhead.
Sign up for the Country Life Newsletter
Exquisite houses, the beauty of Nature, and how to get the most from your life, straight to your inbox.
- - -
Drummonds – 0207 376 4499; www.drummonds-uk.com
-
 From Vinted to Velázquez: The younger generations' appetite for antiques and Old Masters
From Vinted to Velázquez: The younger generations' appetite for antiques and Old MastersThe younger generations’ appetite for everything vintage bodes well for the future, says Huon Mallalieu, at a time when an extraordinary Old Masters collection is about to go under the hammer.
By Huon Mallalieu
-
 In all its glory: One of Britain’s most striking moth species could be making a comeback
In all its glory: One of Britain’s most striking moth species could be making a comebackThe Kentish glory moth has been absent from England and Wales for around 50 years.
By Jack Watkins
-
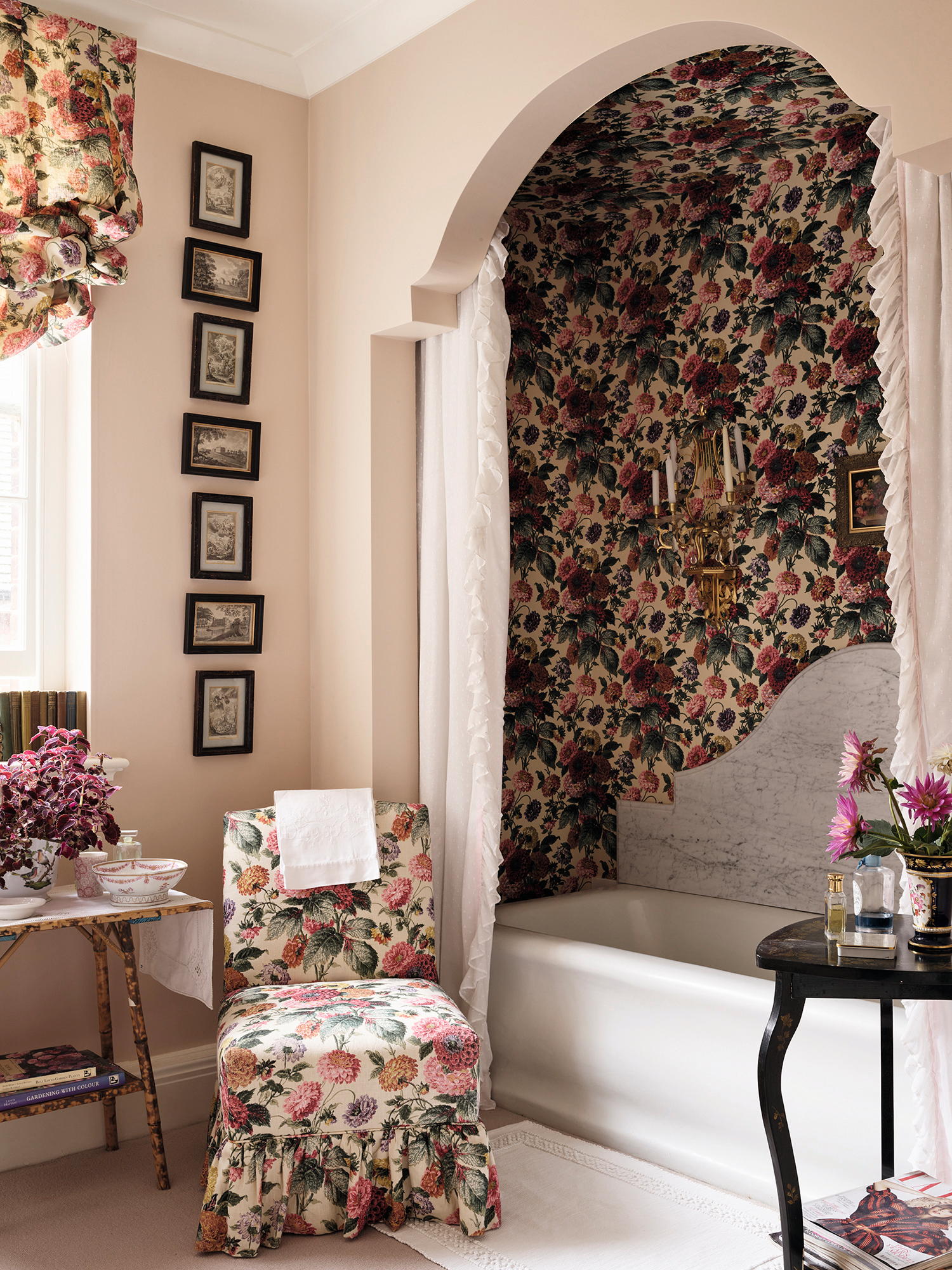 The key to a great bathroom? Make it feel more like your sitting room — even to the point of having an armchair next to the bath
The key to a great bathroom? Make it feel more like your sitting room — even to the point of having an armchair next to the bathFlora Soames is on a mission to encourage more and more of us to embrace the concept of the decorated bathroom.
By Country Life
-
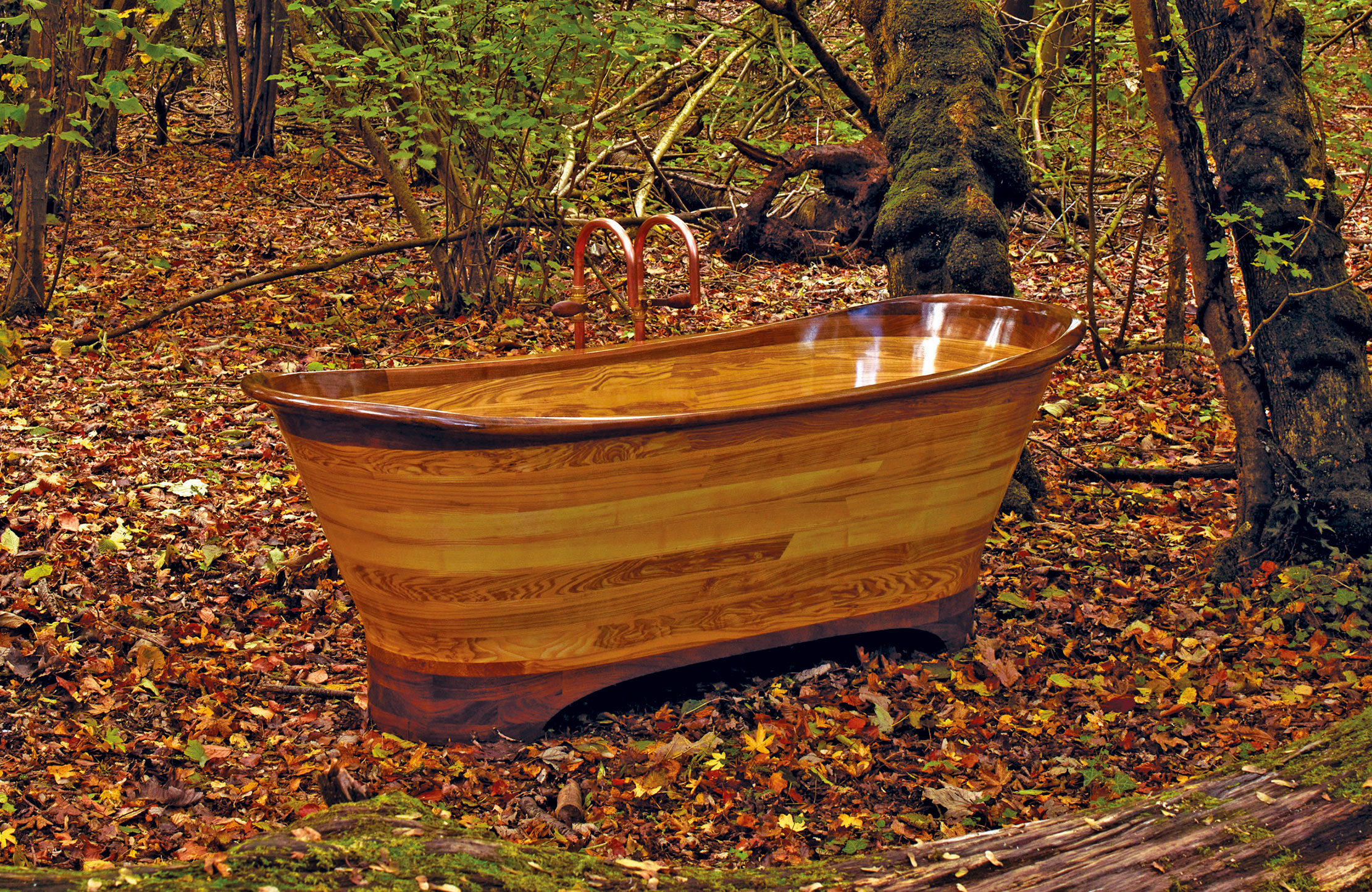 The £27,600 wooden bathtub and other modern day marvels to create an unforgettable bathroom
The £27,600 wooden bathtub and other modern day marvels to create an unforgettable bathroomWhen is a bath not a bath? When it's a work of art.
By Toby Keel
-
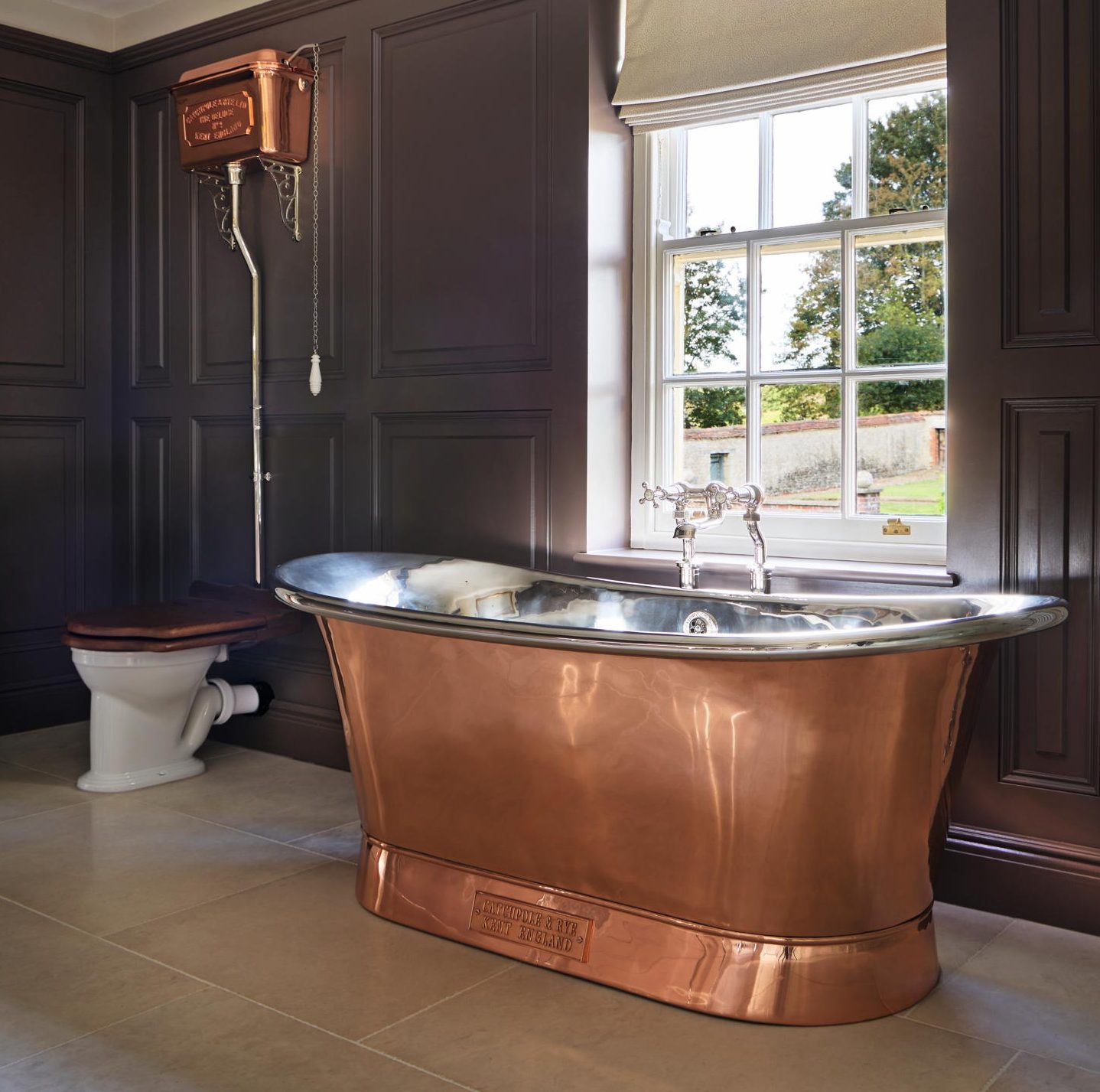 Soaking it up: Five brilliant bathubs
Soaking it up: Five brilliant bathubsMake a bath an event, with these extraordinary bathrooms and bathtubs selected by Amelia Thorpe.
By Amelia Thorpe
-
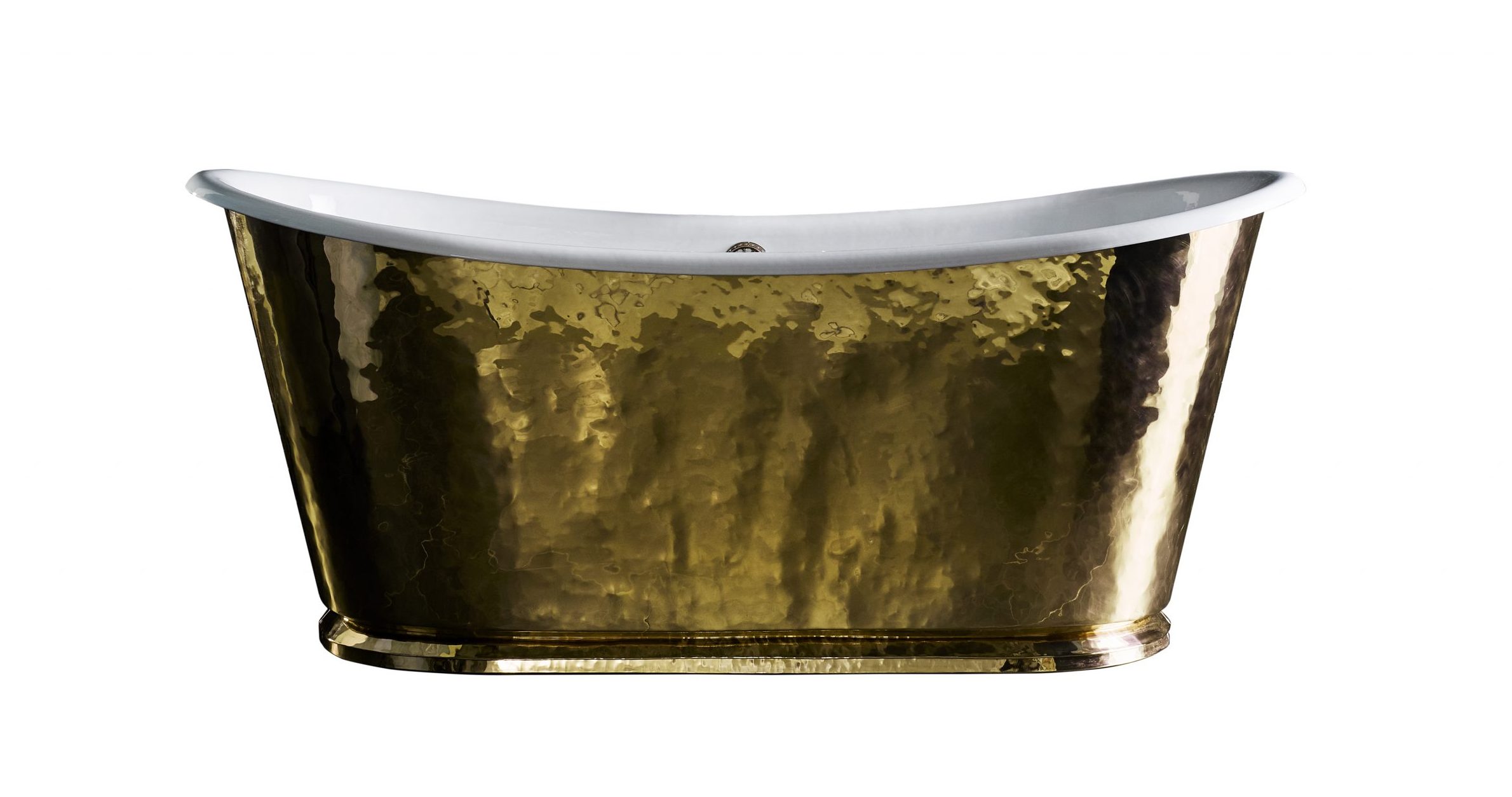 Best free-standing baths from £4,000 to £14,000 — for people who really want to splash out
Best free-standing baths from £4,000 to £14,000 — for people who really want to splash outFree-standing baths for making a statement — not to mention causing havoc with your bank statement.
By Amelia Thorpe
-
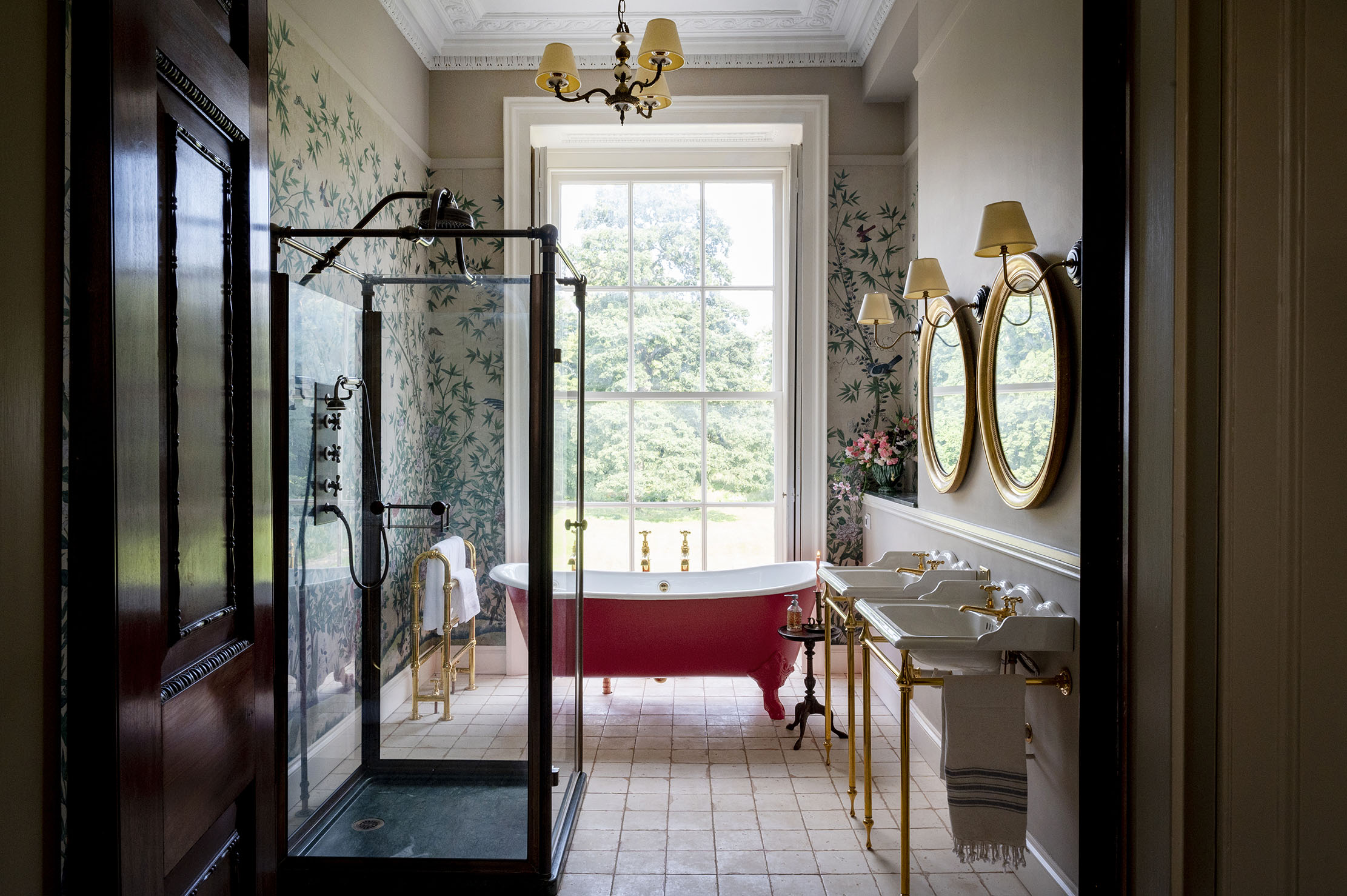 How a chance discovery of a wallpaper fragment inspired the look of this country house bathroom
How a chance discovery of a wallpaper fragment inspired the look of this country house bathroomA fragment of hand-painted chinoiserie set the scene for the decoration of this bathroom at Keythorpe Hall, Leicestershire.
By Arabella Youens
-
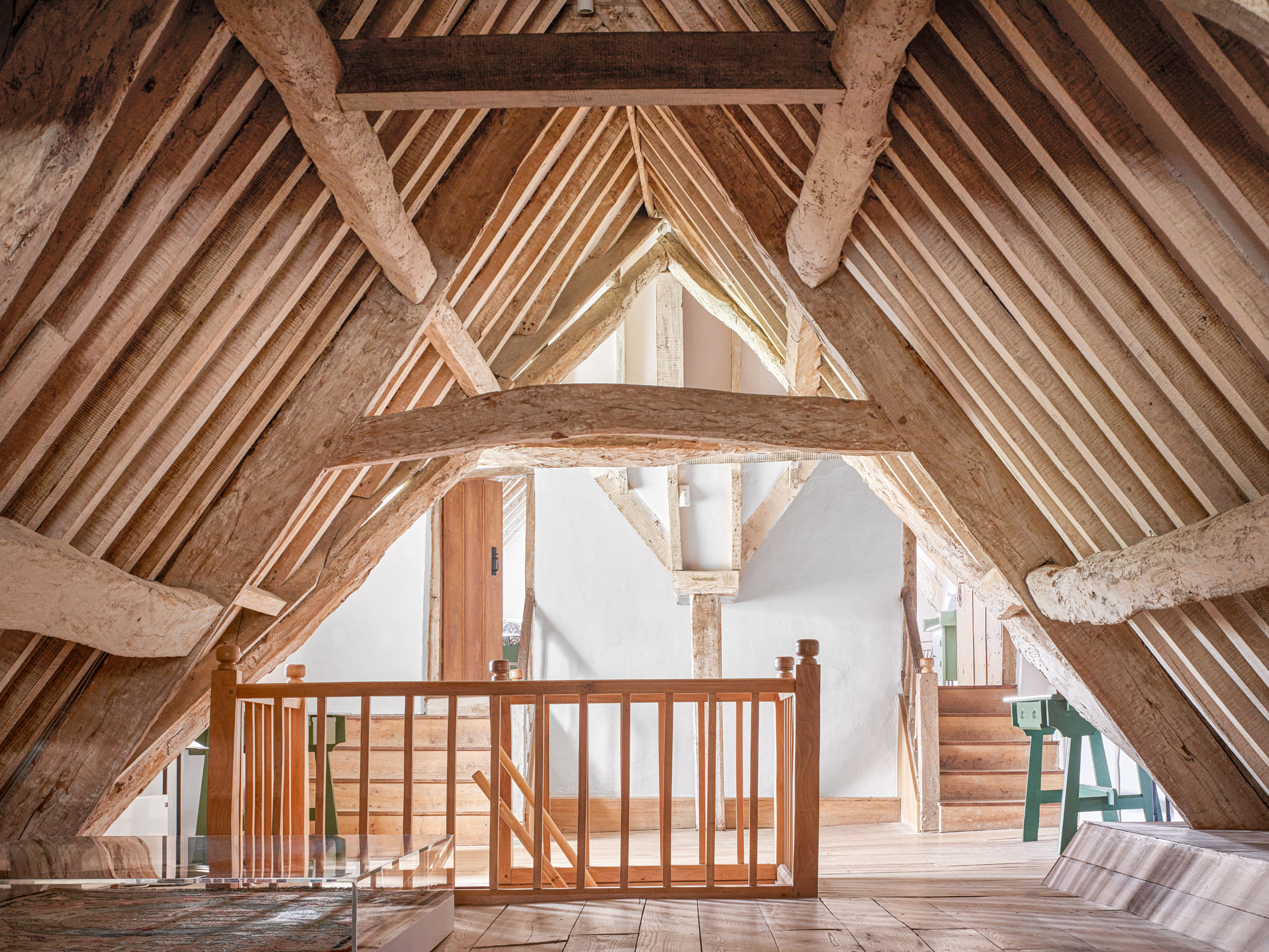 10 things I wish I'd known about doing up old houses before I started, by Country Life's interiors guru Giles Kime
10 things I wish I'd known about doing up old houses before I started, by Country Life's interiors guru Giles KimeCountry Life’s executive editor and resident interiors expert Giles Kime shares the lessons he’s learnt from the experience of dragging a succession of houses into the 21st-century.
By Giles Kime
-
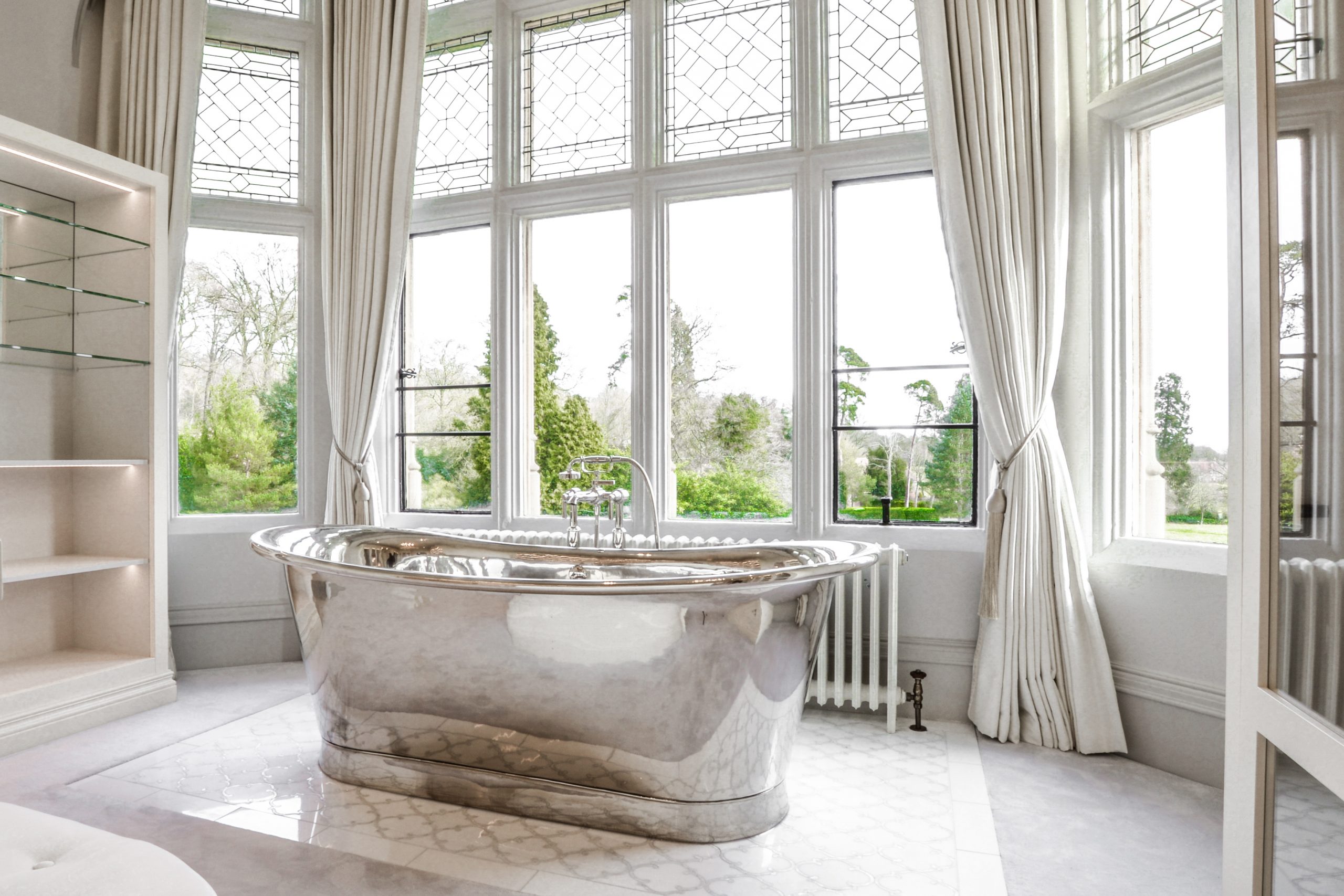 Breathtaking new looks for bathrooms, from linen and lights to a truly spectacular nickel bathtub
Breathtaking new looks for bathrooms, from linen and lights to a truly spectacular nickel bathtubElegant baths, vanities and accessories to add a touch of luxury to your bathroom, selected by Amelia Thorpe.
By Amelia Thorpe
-
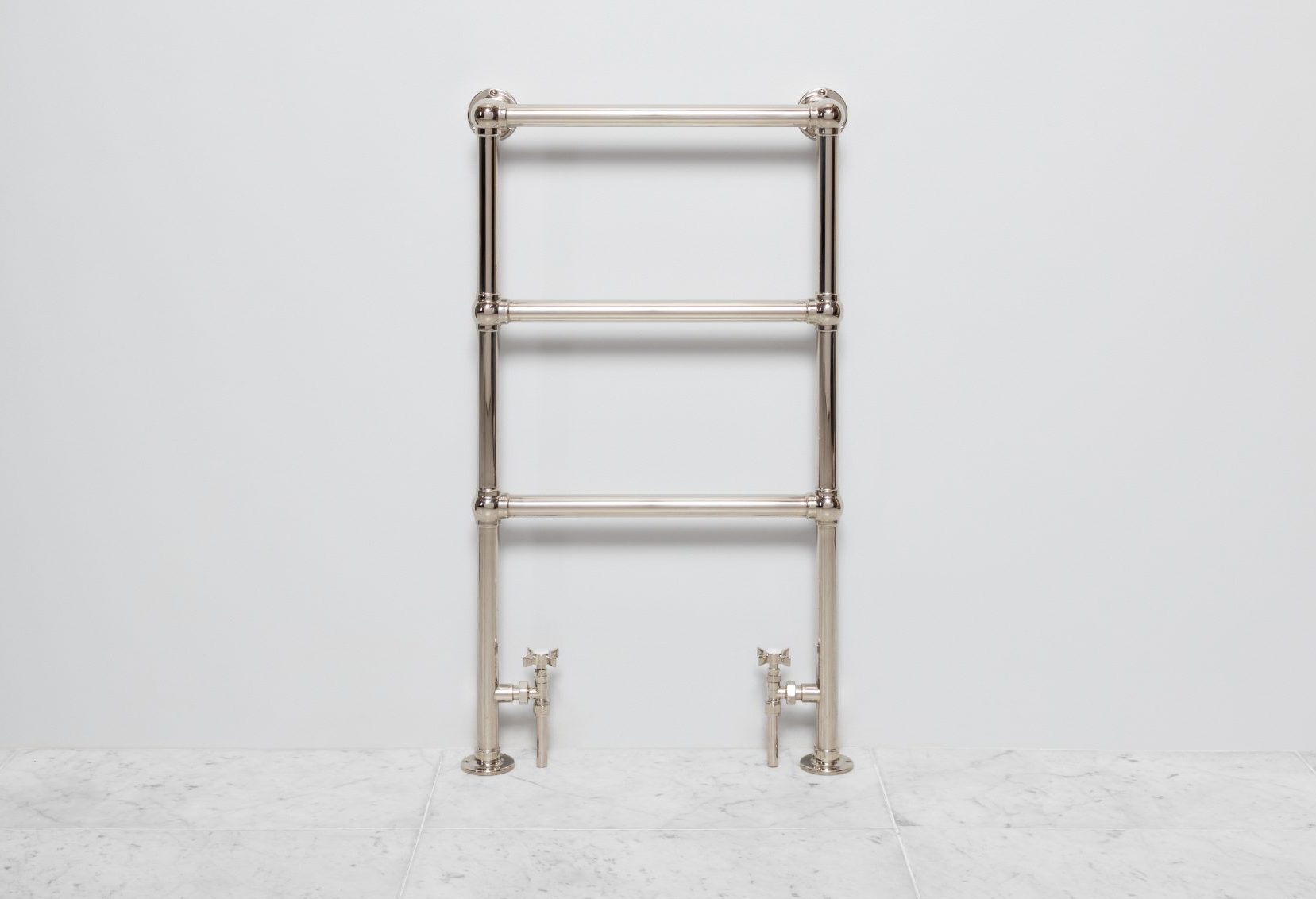 Everything you need to transform your bathroom into a stylish oasis, from patterned walls to elegant marble washstands
Everything you need to transform your bathroom into a stylish oasis, from patterned walls to elegant marble washstandsIdeas and inspiration as selected by Amelia Thorpe.
By Amelia Thorpe