The Designer's Room: Victoria Meale's vision of a kitchen that's a hub for family life
Victoria Meale has created a kitchen that provides the perfect setting for family life. She explained the thinking behind it to Amelia Thorpe.
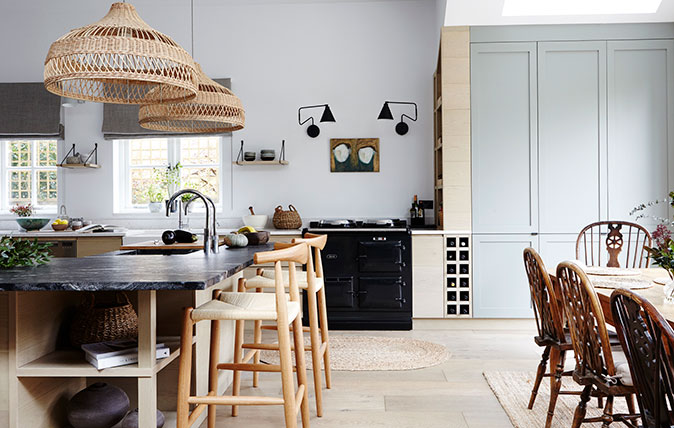

When is a kitchen not a ‘kitchen’? When it’s also a room for family dining, effortless socialising with friends and general homely joy, somewhere to gather the clans, mull over plans for the garden, indulge in some idle chat or even write a novel. Such is the variety of functions it serves, the kitchen is playing an increasingly important role in everyday life.
In tandem with the move towards multi-functionality comes a growing sense that a kitchen isn’t just about cabinetry. After all, sharp corners and hard surfaces do not a friendly space make, something that interior designer Victoria Meale feels strongly.
‘Kitchens today require a different and more thoughtful approach,’ she says. ‘They need to feel comfortable and inviting, with a softer feel than the purely functional rooms of the past.’
A balance of practicality and warmth was key to the success of Victoria’s design for this family home in Barnes, south-west London. True to its Victorian origins, the kitchen was small and part of a series of little, awkwardly arranged rooms (‘far too many doors,’ states Victoria) at the rear of the house.
‘We removed internal walls to open up the space and create one much larger room, occupying the same footprint,’ she explains.
Skylights and Crittall-style glass doors allow maximum light into the room, with the doors offering direct access to the garden.
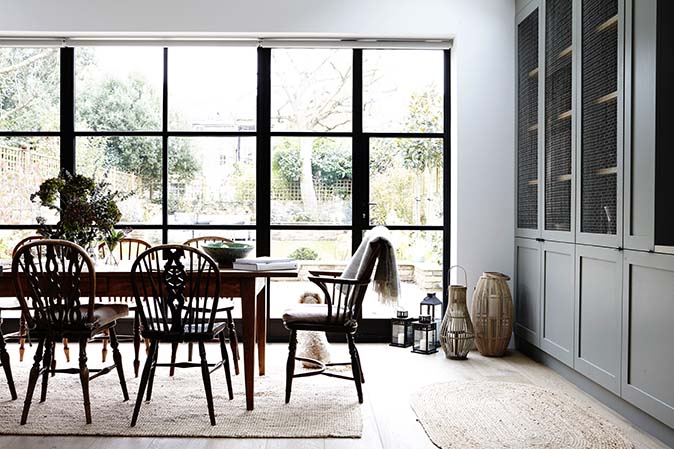
But how to create a hardwearing design, suitable for a couple with five children who love to cook and entertain, without opting for serried ranks of cupboards and appliances?
Sign up for the Country Life Newsletter
Exquisite houses, the beauty of Nature, and how to get the most from your life, straight to your inbox.
A practical layout was the starting point, recalls Victoria, who admits to ‘templating and relocating the Aga many times’ before she was satisfied. ‘People always gravitate towards the warmth of the Aga, so it becomes the focal point of a room,’ she explains.
‘Just as I would position a table in relation to the fireplace in a dining room, so it was important to place the table here near to the Aga and in a space which also links to the island.’
The L-shaped island is another key feature of the room, serving both aesthetic and functional purposes. Lighter in look and less ‘block-like’ than a rectangular design, the dining side features shelving for attractive displays and space for relaxing on bar stools and the other houses recycling bins, cutlery drawers and storage cupboards.
‘The counter cordons off the working area of the room, without cutting the cook off from the conversation at the table,’ says Victoria.
The absence of wall-hung units maintains the open feel of the main area and a run of tall cupboards is built under a section of sloping ceiling to house the laundry centre. Open shelving to the side adds character and somewhere to store seasonings, close to the Aga, with a neatly slotted-in wine rack below.
It’s probably the palette of natural materials that does the most to enhance the inviting warmth of this room – a careful avoidance of anything too shiny, in tones that link beautifully with the greenery of the garden, framed by the glass doors. Heavily brushed, wide oak boards cover the floor, with the same timber used to make the horizontal panels of the cabinetry, designed by Victoria.
Cupboards are painted in a gentle shade of grey-blue using environmentally friendly paint from eicó and the island counter top is made from blue granite, with a honed finish chosen to enhance the beauty of the natural striations.
‘With colour on the joinery, I use white on the walls to create a fresh, modern feel,’ Victoria continues.
Here, the clean shade provides a crisp backdrop to the naïve painting above the Aga, simple shelves with displays of hand-thrown ceramics and a pair of industrial wall lights. ‘None of these things would usually be hung above an Aga,’ she adds, ‘but they add a personal, quirky touch that instantly makes the room feel more like a living space, rather than a room that’s purely functional.’
The same applies to the choice of rattan shades for the pendant lights (try Cox & Cox for something similar), which is not typical of ‘standard’ kitchen design and shifts the focus from ‘functional’ to ‘living’ space.
More character comes from the antique farmhouse table and wheelback chairs, much-loved pieces that have been in the family for years. ‘I hate the idea that we dismiss so-called “brown furniture” – to me, mixing in a few favourite antique pieces or family heirlooms adds character to a room,’ says Victoria.
To complete the welcoming effect, there is comfort and texture at every turn, from the braided-hemp rugs to the soft wool throws and linen-covered chair cushions. Ultimately, what makes this kitchen more than a kitchen? ‘A real sense of it being the heart of the home,’ Victoria says firmly.
Victoria Meale opens a second studio this month – www.victoriamealedesign.com
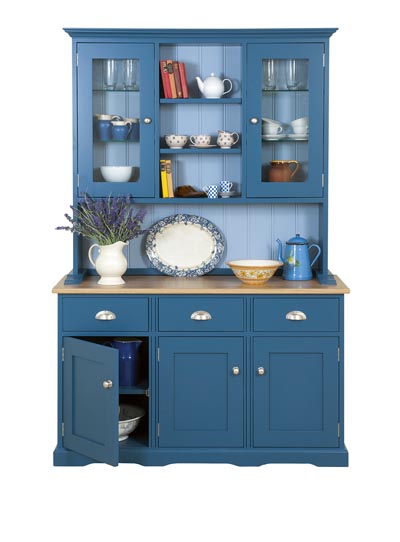
Six of the best kitchen dressers
We find six of the best kitchen dressers for the perfect country kitchen
Mary Berry: ‘Why I love my Aga’
Julie Harding lifts the hot plate on the heart-warming kitchen feature no country house should be without.
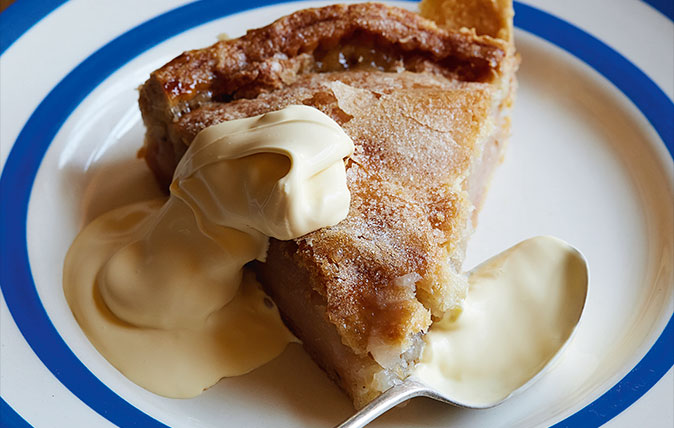
Credit: Ultimate apple pie - Simon Hopkinson
The ultimate apple pie recipe
There's nothing quite like a perfect apple pie – Simon Hopkinson shares his recipe to help you get it just
Country Life is unlike any other magazine: the only glossy weekly on the newsstand and the only magazine that has been guest-edited by HRH The King not once, but twice. It is a celebration of modern rural life and all its diverse joys and pleasures — that was first published in Queen Victoria's Diamond Jubilee year. Our eclectic mixture of witty and informative content — from the most up-to-date property news and commentary and a coveted glimpse inside some of the UK's best houses and gardens, to gardening, the arts and interior design, written by experts in their field — still cannot be found in print or online, anywhere else.
-
 From Vinted to Velázquez: The younger generations' appetite for antiques and Old Masters
From Vinted to Velázquez: The younger generations' appetite for antiques and Old MastersThe younger generations’ appetite for everything vintage bodes well for the future, says Huon Mallalieu, at a time when an extraordinary Old Masters collection is about to go under the hammer.
By Huon Mallalieu
-
 In all its glory: One of Britain’s most striking moth species could be making a comeback
In all its glory: One of Britain’s most striking moth species could be making a comebackThe Kentish glory moth has been absent from England and Wales for around 50 years.
By Jack Watkins
-
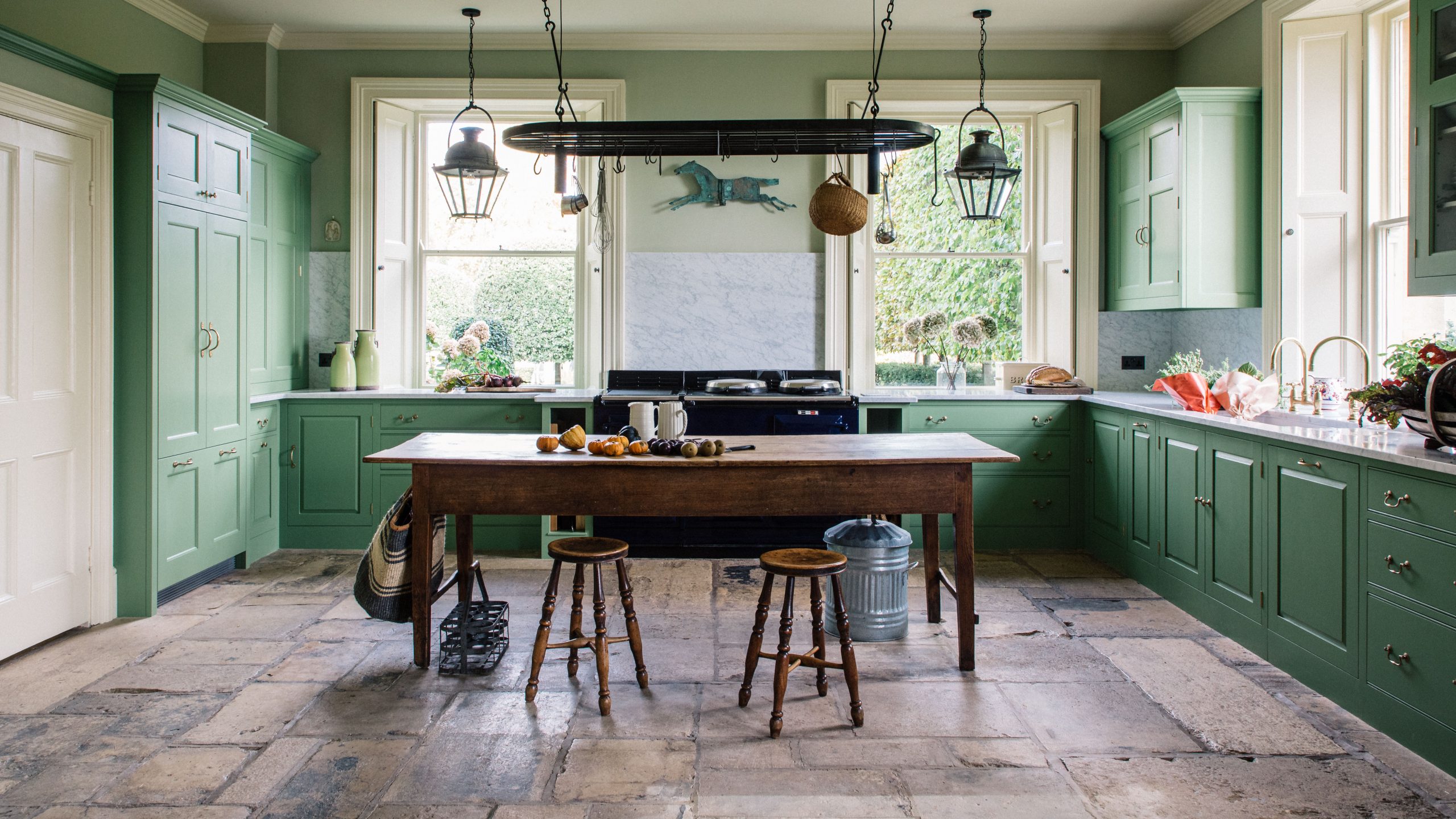 How to create a serene, yet hard-working kitchen
How to create a serene, yet hard-working kitchenPlain English worked with antique dealer Robert Young to make this traditional kitchen with an effortlessly relaxing colour scheme that marries perfectly with the views over beautiful gardens.
By Arabella Youens
-
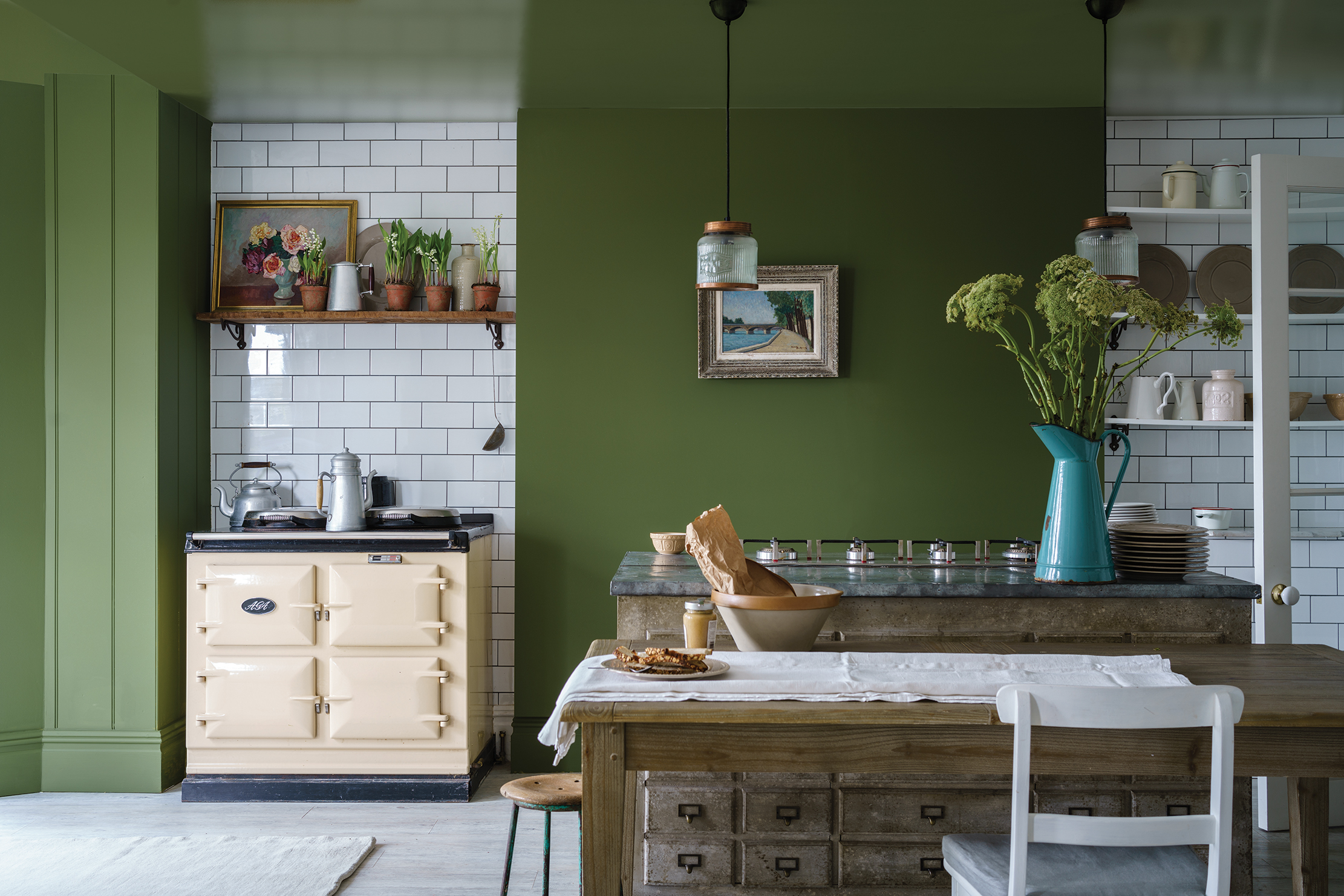 Why kitchens are going green — literally
Why kitchens are going green — literallyGreen is the perfect colour for a kitchen, says Amelia Thorpe.
By Amelia Thorpe
-
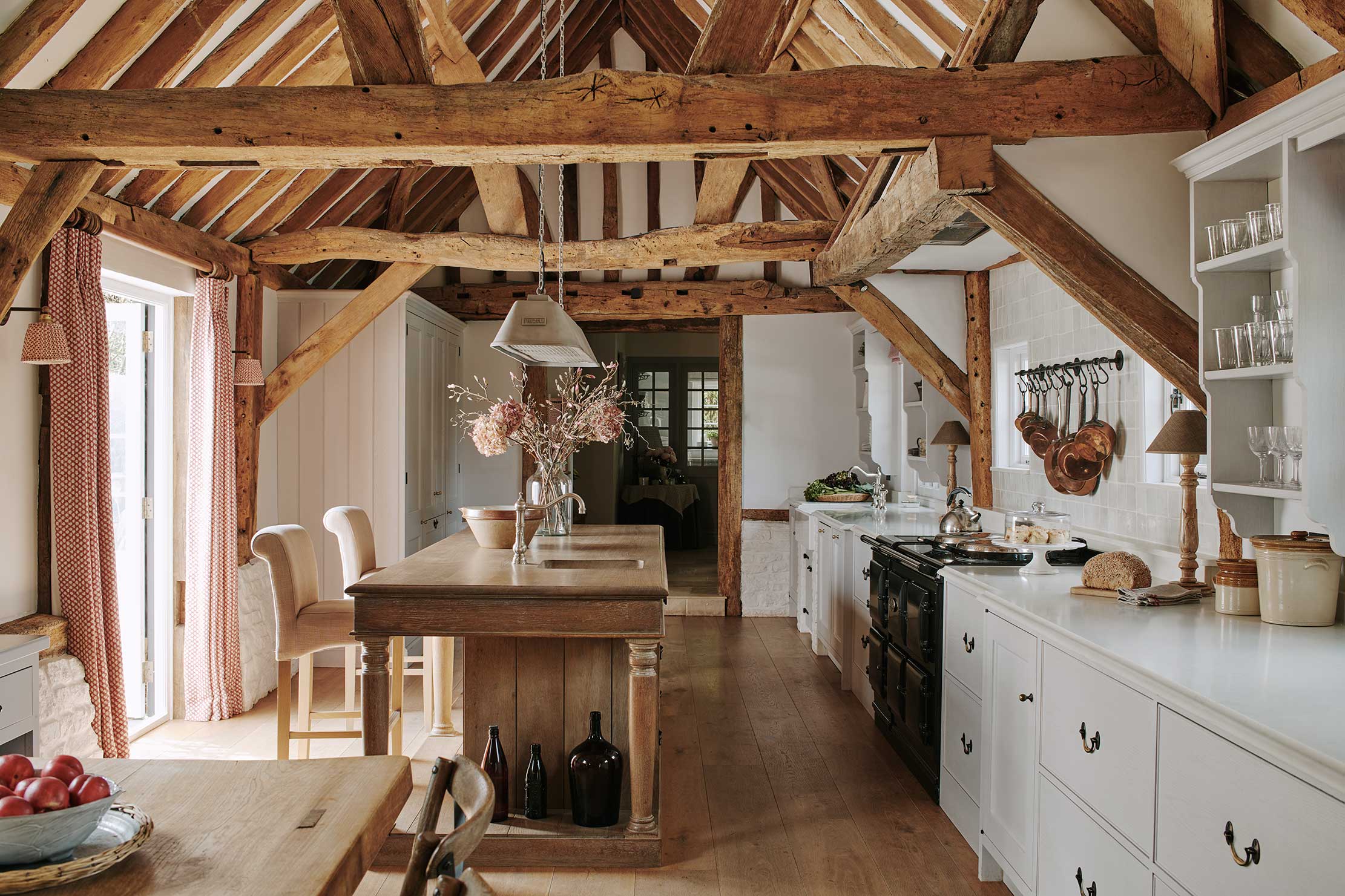 A modern kitchen perfectly framed by the exquisite ancient beams
A modern kitchen perfectly framed by the exquisite ancient beamsArtichoke designed a discreet and timeless kitchen to complement a converted granary. Amelia Thorpe takes a look.
By Amelia Thorpe
-
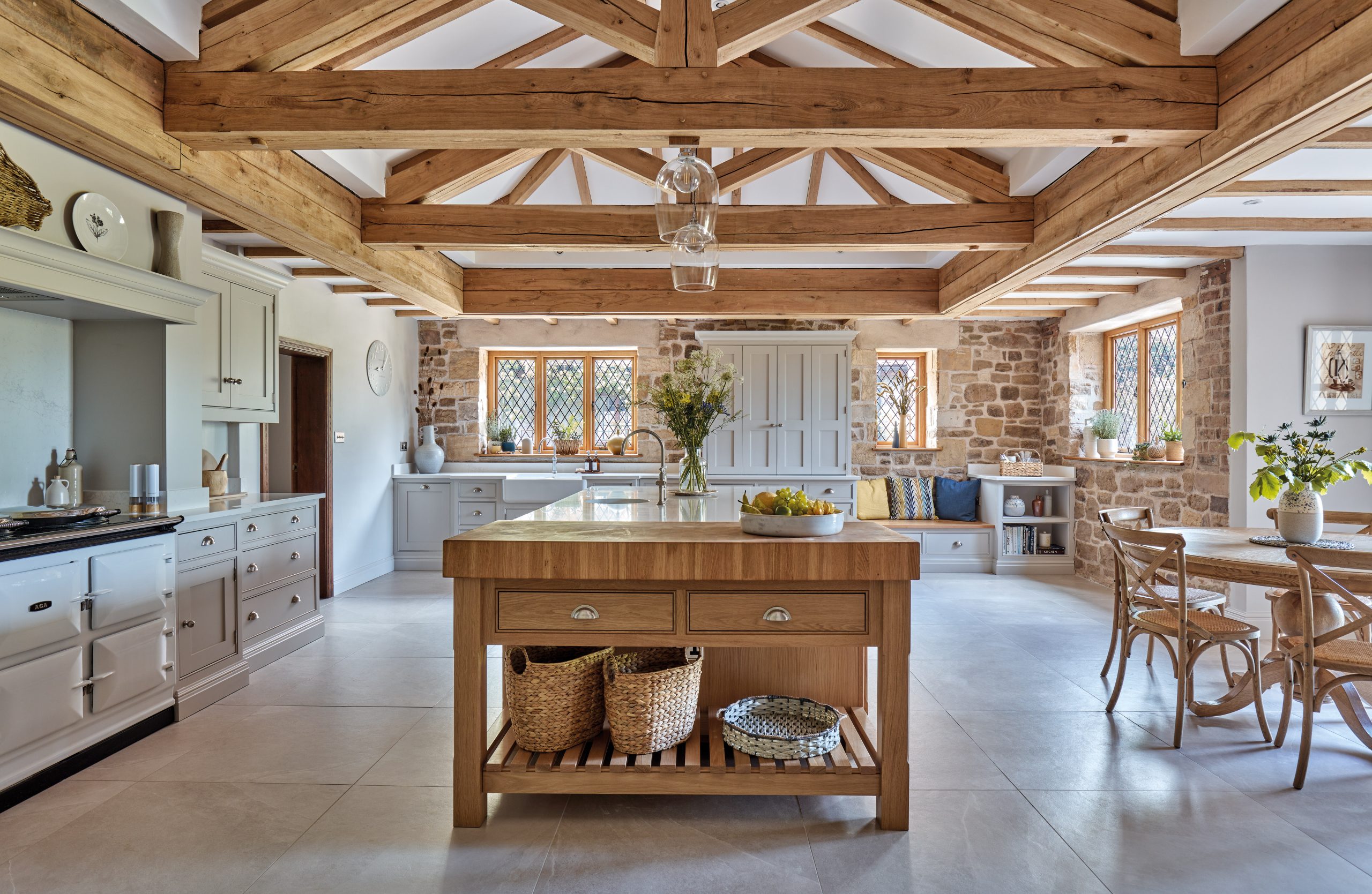 Yes, you can put a new kitchen in a Grade I-listed house — and this beautiful example shows how
Yes, you can put a new kitchen in a Grade I-listed house — and this beautiful example shows howTraditional cabinetry was a key ingredient in the sympathetic restoration of a Grade I-listed Tudor house in Shropshire.
By Arabella Youens
-
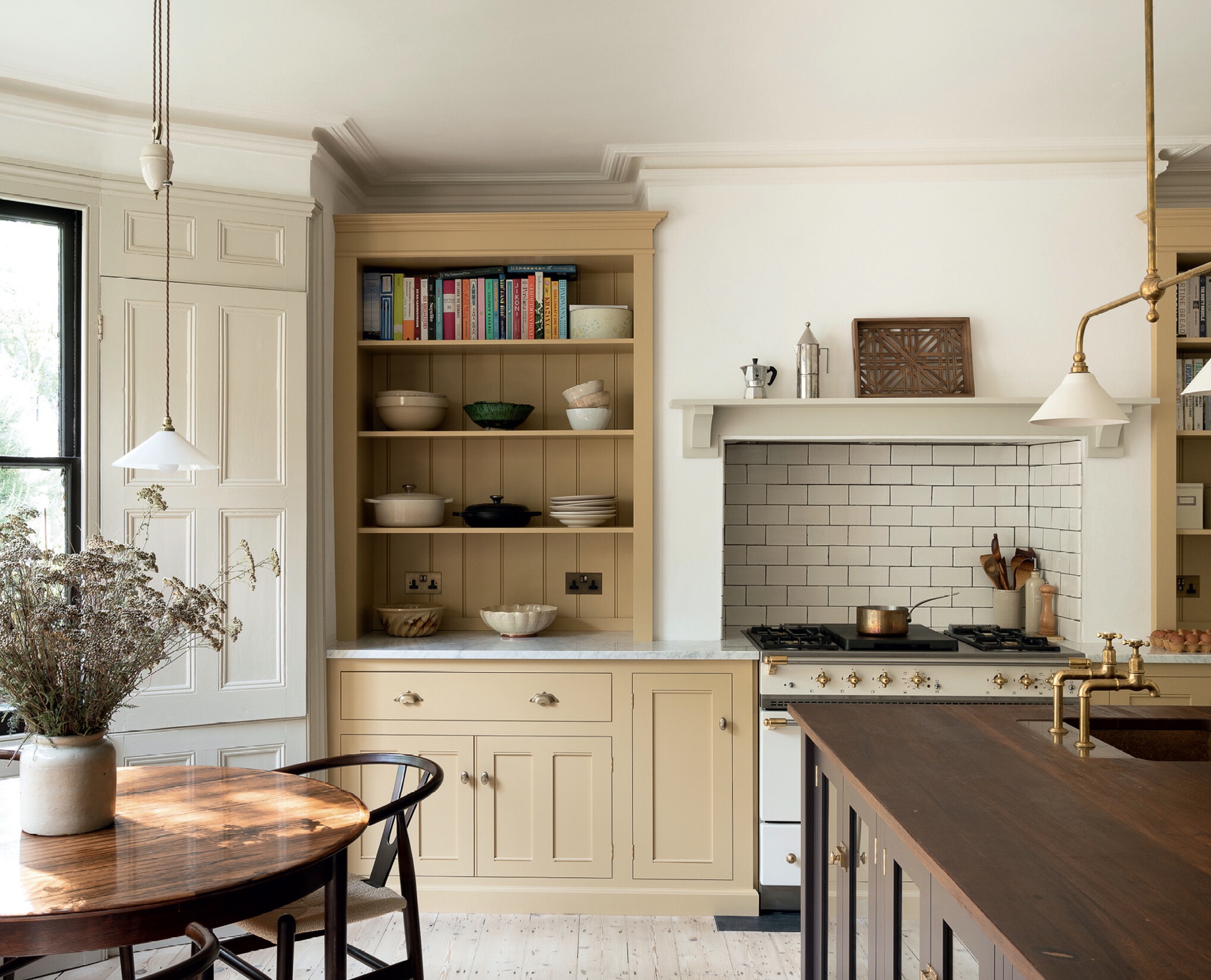 A London townhouse kitchen transformed to be sociable, practical and charming
A London townhouse kitchen transformed to be sociable, practical and charmingThe new owners of this London townhouse have reconfigured it to create a sociable space for cooking and entertaining.
By Arabella Youens
-
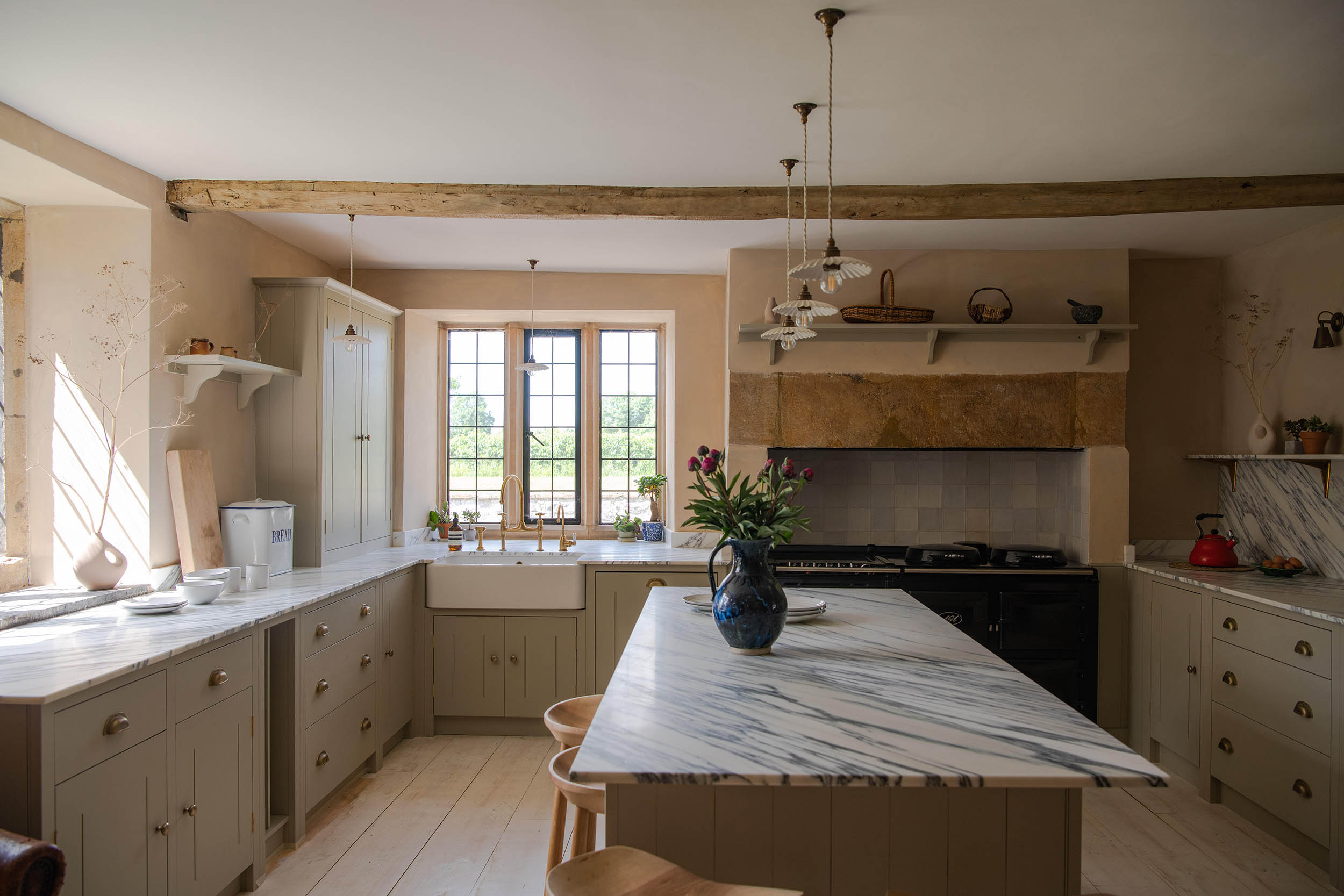 A beautiful new kitchen sympathetically created for a 16th century manor house
A beautiful new kitchen sympathetically created for a 16th century manor houseLimewash walls, a large island and plenty of open shelving combine to create a kitchen that’s sympathetic to this 16th-century manor house in Somerset.
By Arabella Youens
-
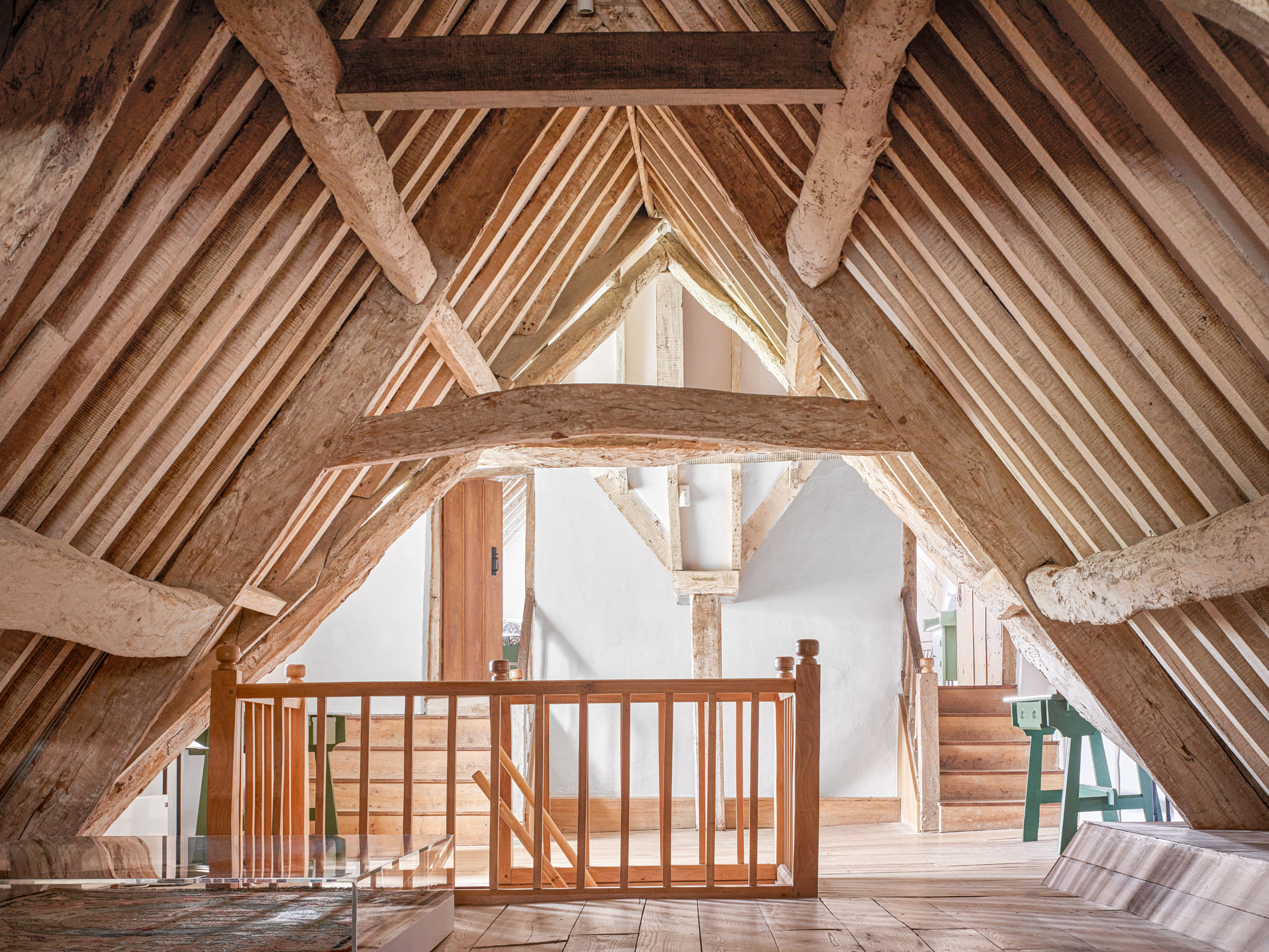 10 things I wish I'd known about doing up old houses before I started, by Country Life's interiors guru Giles Kime
10 things I wish I'd known about doing up old houses before I started, by Country Life's interiors guru Giles KimeCountry Life’s executive editor and resident interiors expert Giles Kime shares the lessons he’s learnt from the experience of dragging a succession of houses into the 21st-century.
By Giles Kime
-
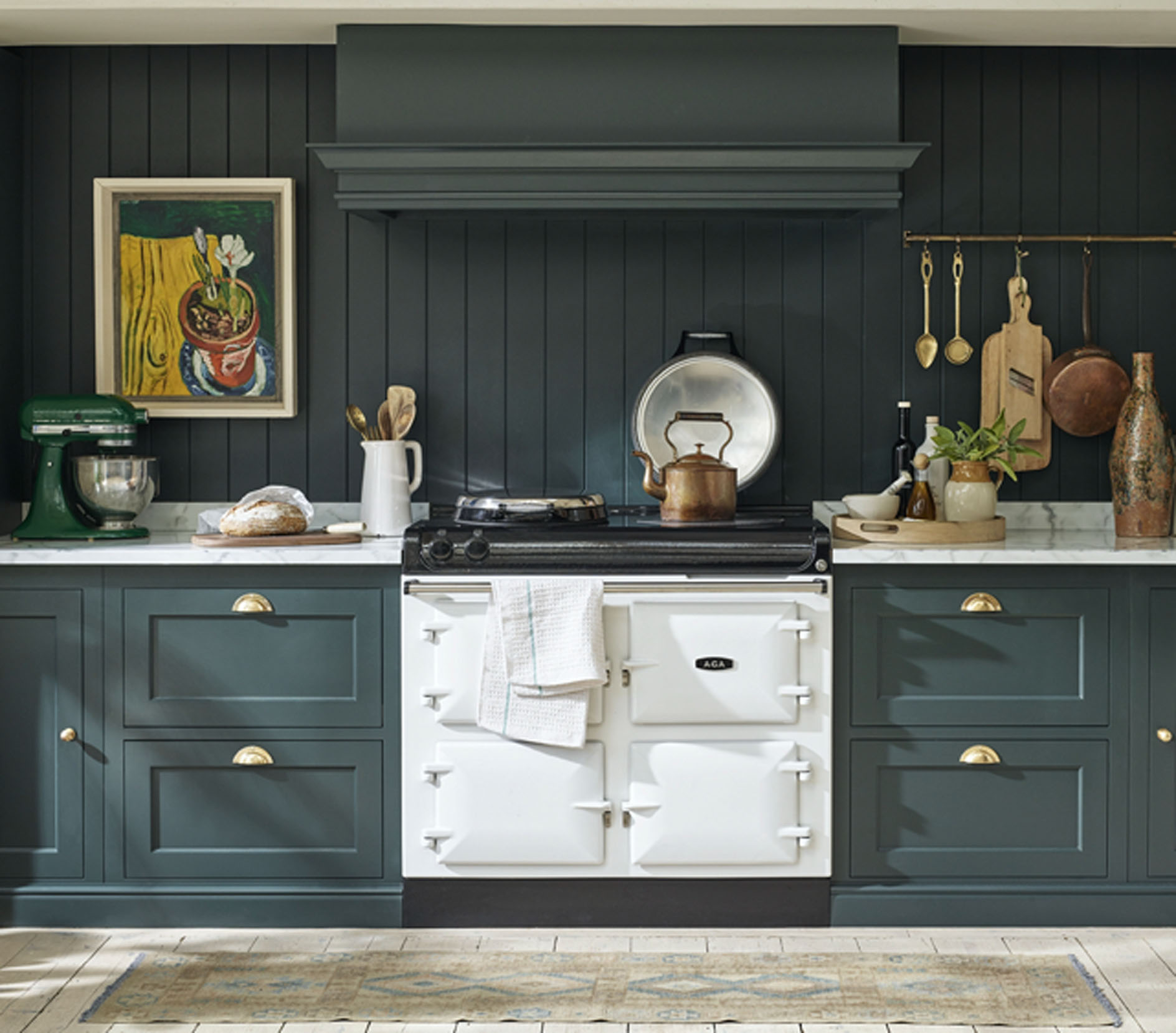 Seven beautiful new looks in kitchens, from classic cabinetry to 80s revival
Seven beautiful new looks in kitchens, from classic cabinetry to 80s revivalThe latest looks in the kitchen, selected by Amelia Thorpe.
By Amelia Thorpe