The kitchen at Lundies House, blending practicality, beauty and history
Giles Kime takes a look at a kitchen design by Plain English in a 17th-century manse that is sympathetic to its historic roots.

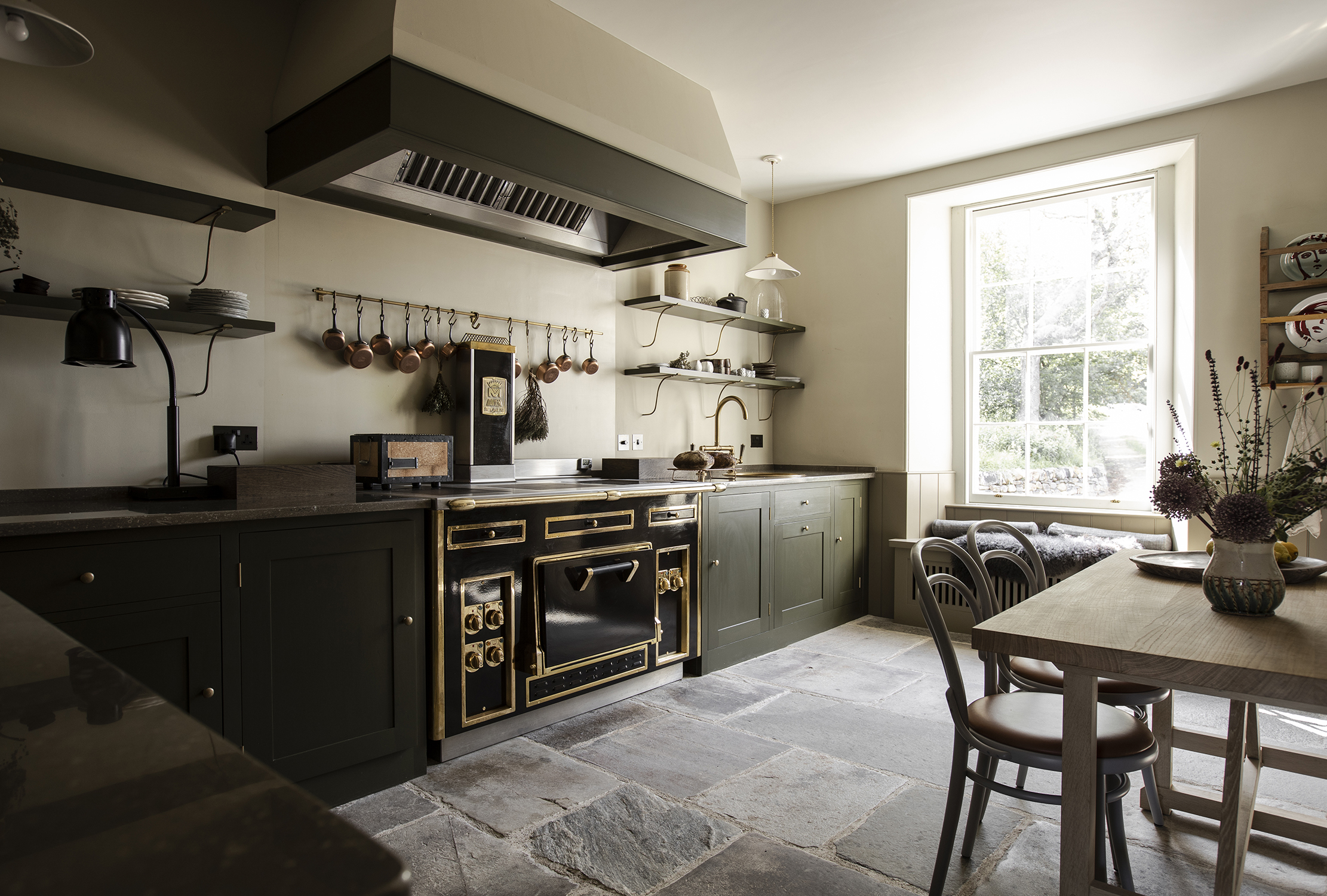
When planning this kitchen at remote Lundies House in Sutherland, on the northernmost extremes of the British mainland, the aim for Plain English was to create as much clear work-surface space as the room allowed, with deep painted shelves on brass brackets for easily accessible crockery storage, a system of hooks for pans and plenty of drawer space for cutlery.
With this in mind, sinks, fridges, pantry and dishwashers are all in rooms that lead from the kitchen. A small integrated fridge for milk, eggs and cheese was fitted close to the Molteni cooker, with a sink and integrated bin on its right-hand side.
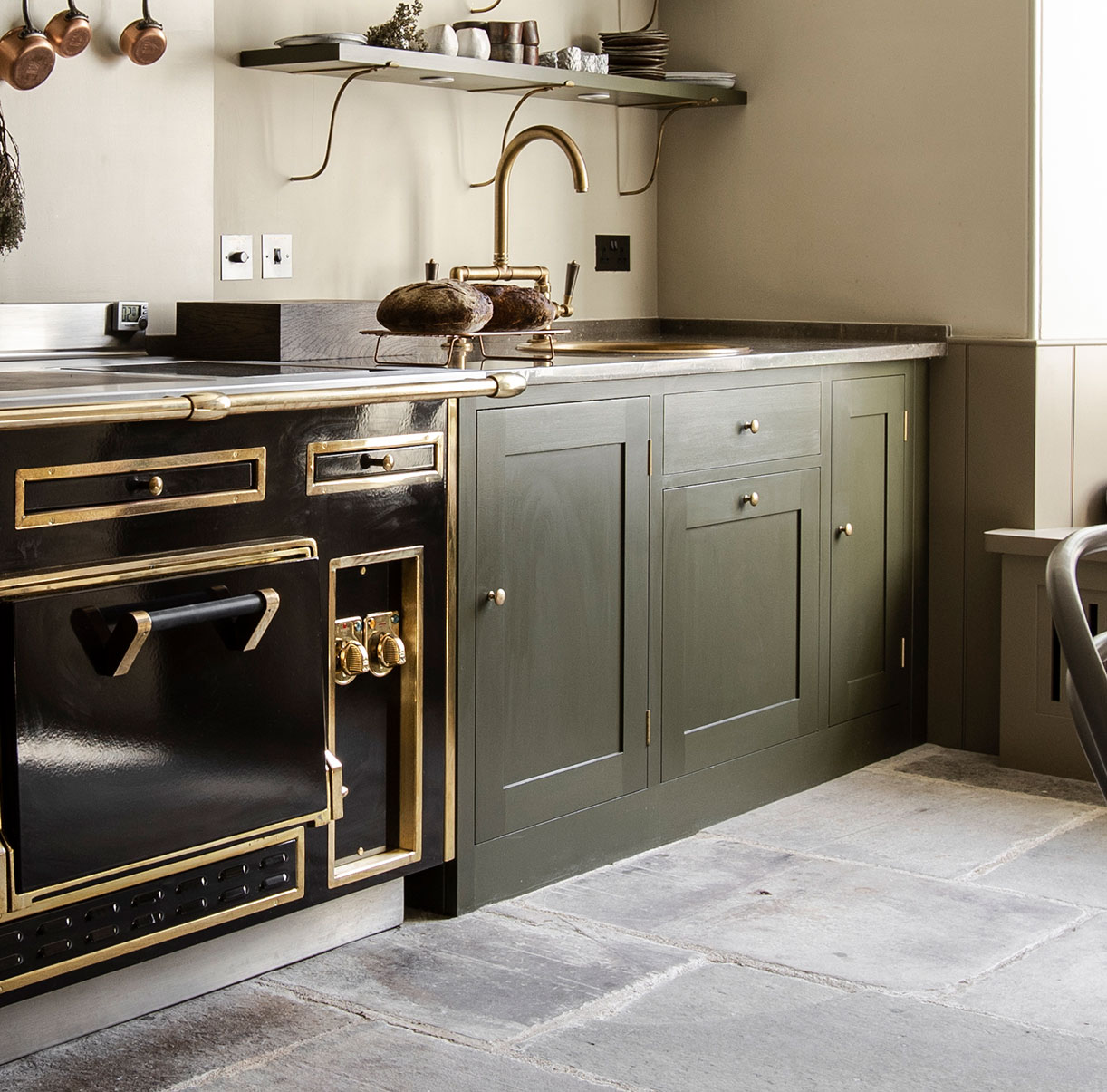
A painted window seat was fitted over a radiator to create a cosy nook that offers scenic views over the surrounding landscape.
The colour palette is soft and natural, in keeping with the setting, with the walls painted in Farrow & Ball’s Off-White and painted with tongue-and-groove beaded wall cladding in Farrow & Ball’s Mouse’s Back. The painted splashback is in Off-White gloss.
This Plain English Spitalfields kitchen is fitted with a Derbyshire fossil-stone worktop from Mandale Stone and brass taps by Officine Gullo that complement the handcrafted shelf brackets and cupboard knobs. A bespoke extractor is concealed within the custom-made cooker hood and the floor is laid in local Caithness limestone flags.
Plain English — 020–7486 2674; www.plainenglishdesign.co.uk
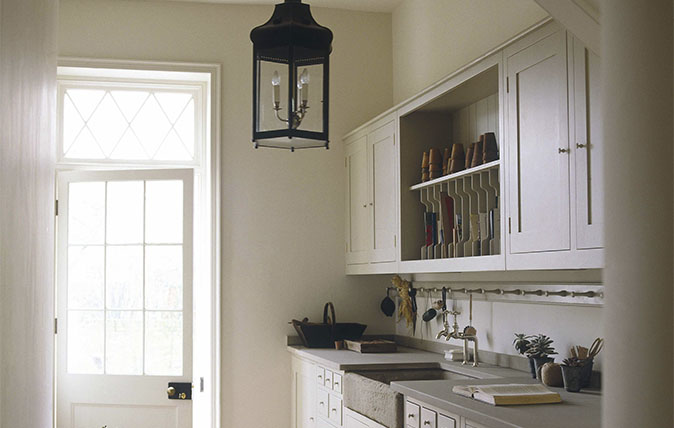
The dos and don'ts of designing your own ideal utility room
From stone sinks to sturdy, Merlin Wright of Plain English offers advice on creating the perfect utility room.
Exquisite houses, the beauty of Nature, and how to get the most from your life, straight to your inbox.
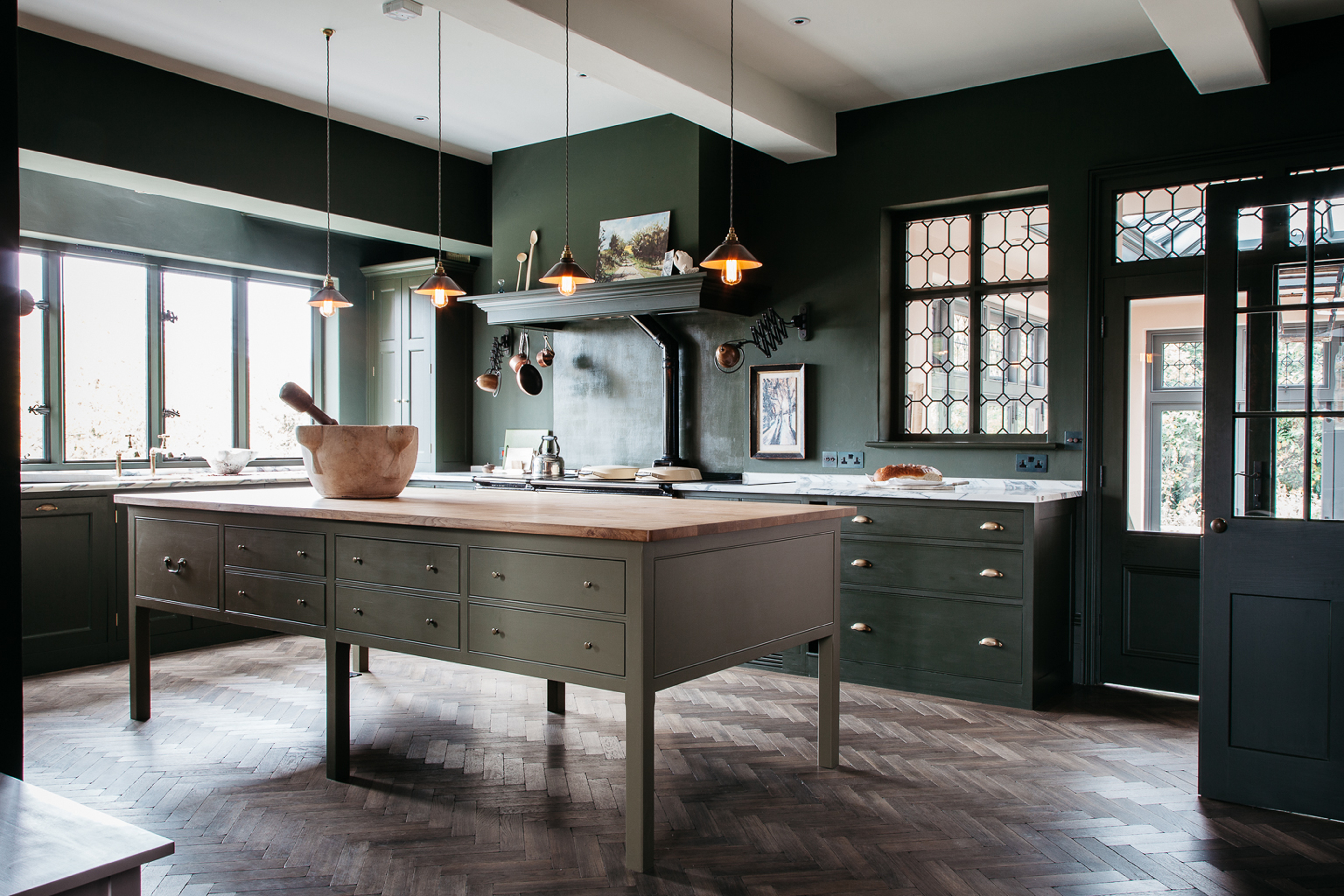
How to change the personality of your kitchen with a fresh coat of paint
To accompany the launch of her new paint collection for Plain English, interior designer Rita Konig reveals the secrets of
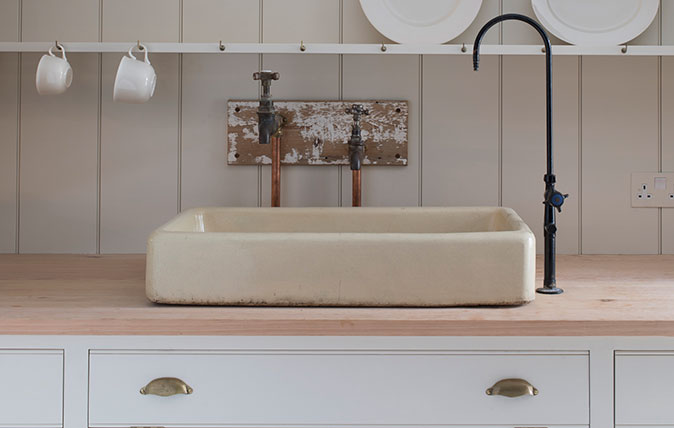
Credit: Plain English kitchen design
A kitchen that's a breath of fresh air in a world of homogeneity
Giles Kime takes a look at a new kitchen design that's taken the best elements of Victorian and Edwardian traditions
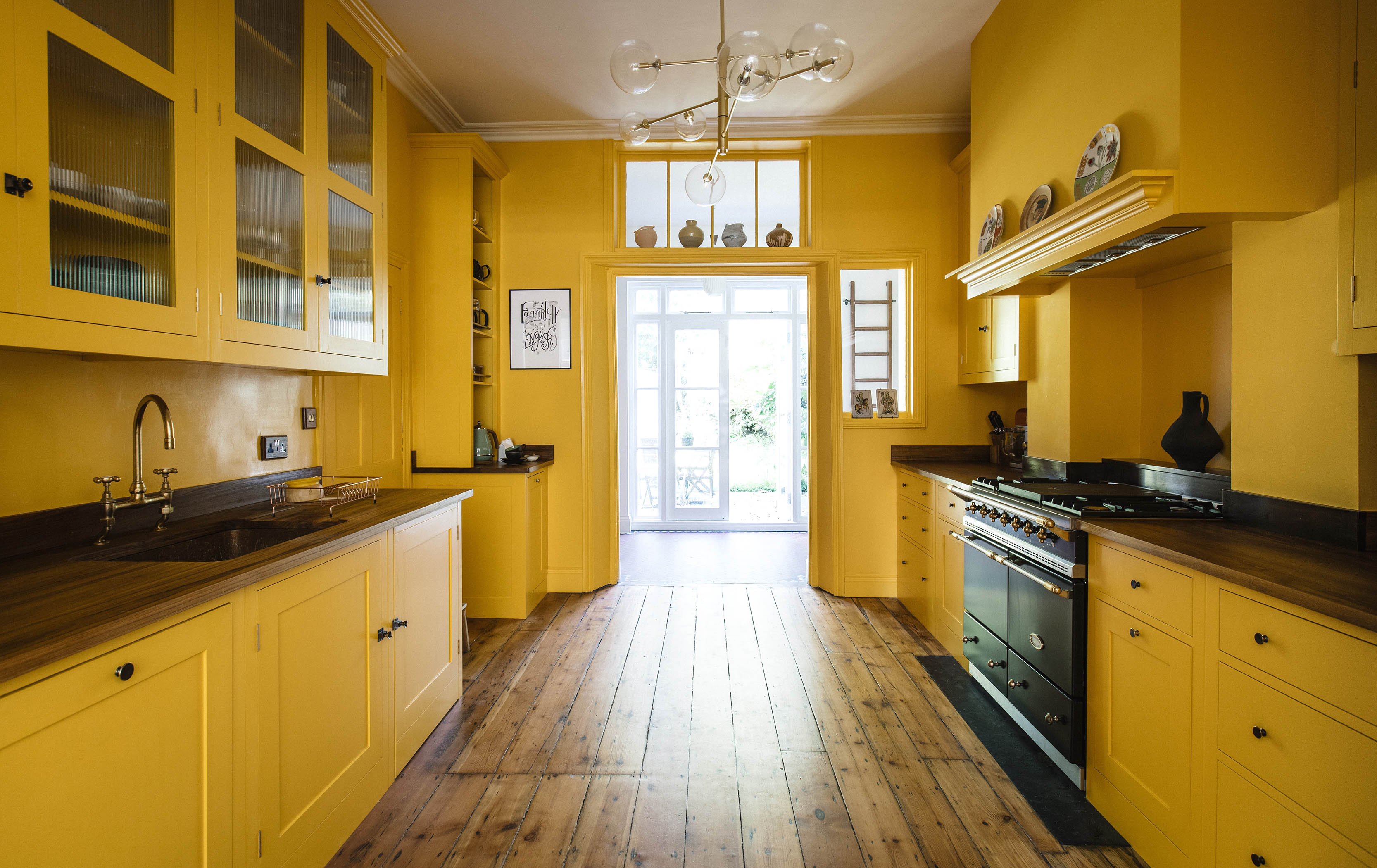
Credit: Antony Crolla
