A house that shows sometimes the best option is bulldoze your home and start again
An Arts-and-Crafts-inspired house in Berkshire demonstrates the possibilities of a new build, says Giles Kime.
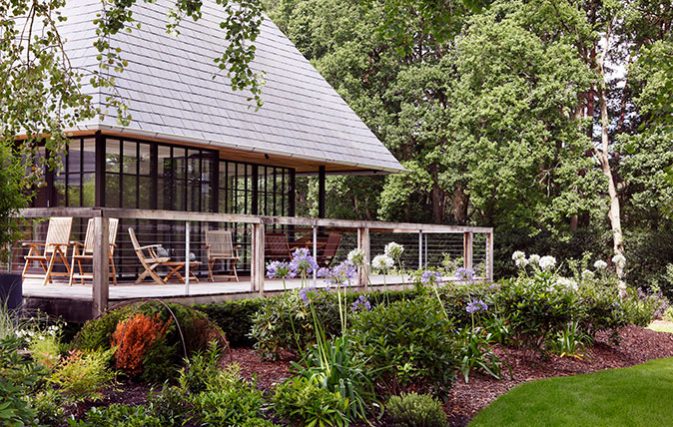

The restoration of a house in need of work brings with it all sorts of romantic notions, not least the feel-good factor of breathing new life into a lost cause.
If the house is listed, you’ll have no choice but to lavish it with money, love, money and hard work. But what if it’s an architectural ugly duckling that’s as thermally efficient as a bus shelter and as appropriate to modern living as a mangle?
Do you drag it, kicking and screaming, into the 21st century? Do you play with the floorplan like a Rubik’s cube, as well as contributing an additional 20% of the cost of every reinforced-steel joist and window frame to the Chancellor’s coffers? Of course, you could sell it and buy something better suited to your needs – and in the process also pay a hefty chunk to the Exchequer.
What to do? Depending on a long list of variables – from the vagaries of planning and the size and position of the plot, to the finance and the value of the finished property – you could summon the bulldozers. And make something entirely new, just as the owners of the house on this page did.
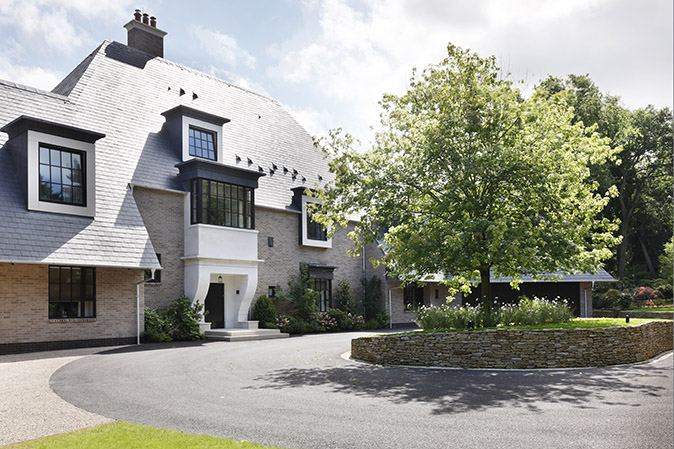
In the right circumstances it’s an exciting prospect; a house that is not just an expression of your aesthetic sensibilities, but also completely tailored to your needs. It’s also an invitation to create a home that is built with you in mind, rather than the profit margin of a developer.
This house, designed and project managed by Janine Stone & Co, was an opportunity that has been grabbed with both hands – in this case, a family home in Berkshire that was much loved, but tired, architecturally unremarkable and unfit for the needs of its owners and their desire to own a home where they could entertain the next two generations of their family.
A roof that is both deep and steep creates a bold statement redolent of a latterday Voysey, combined with crisp, Modernist lines. The series of pyramidal shapes offers the benefit of lateral space on the ground floor, creating a series of large open-plan living areas that the owners wanted, as well as providing more intimate rooms on the floors above that are flooded with light from large dormer windows, which balance the scale of the roof.
Sign up for the Country Life Newsletter
Exquisite houses, the beauty of Nature, and how to get the most from your life, straight to your inbox.
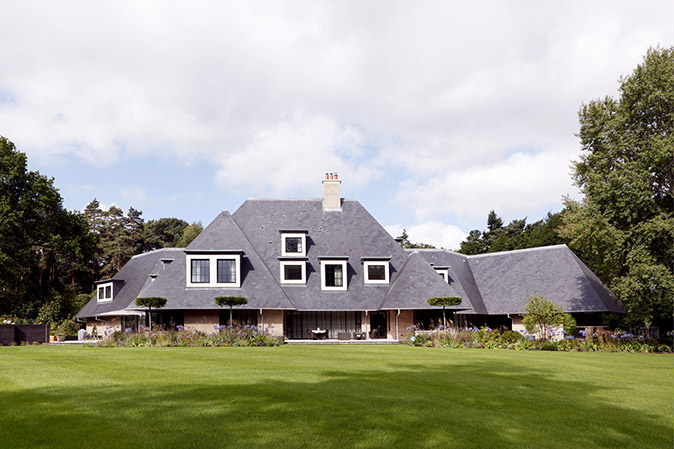
On the south-facing elevation, the overhanging roof also creates a discrete veranda that wraps itself around the indoor swimming pool, providing the perfect indoor/outdoor space for entertaining and sunbathing.
One of the many joys is the perfect balance between the house and garden; 10,000sq ft of painstakingly configured accommodation in a beautifully landscaped plot, screened from the outside world.
Janine Stone & Co (020–7349 8888; www.janinestone.com)
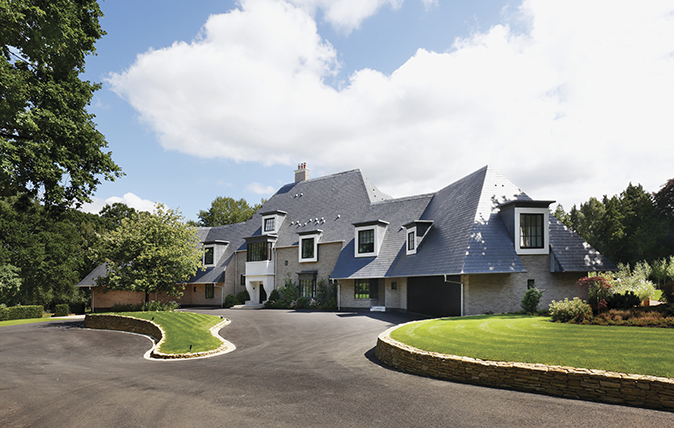

New build: London property guide
As new build developments continue to spring up throughout London Country Life talks to the experts to find out whether
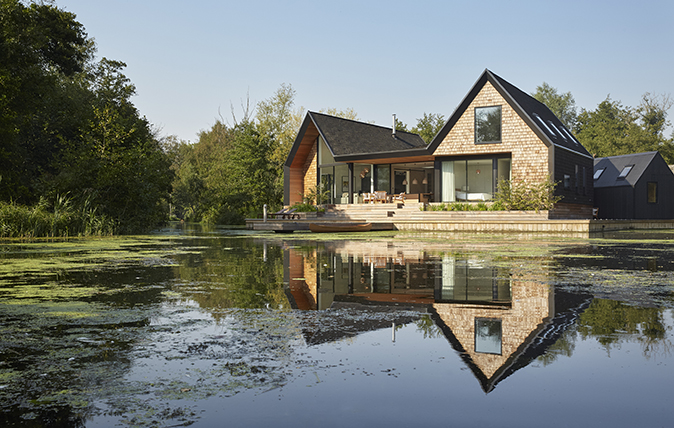
How to create a new build country house
Here are nine examples of recently completed new builds to delight and inspire.
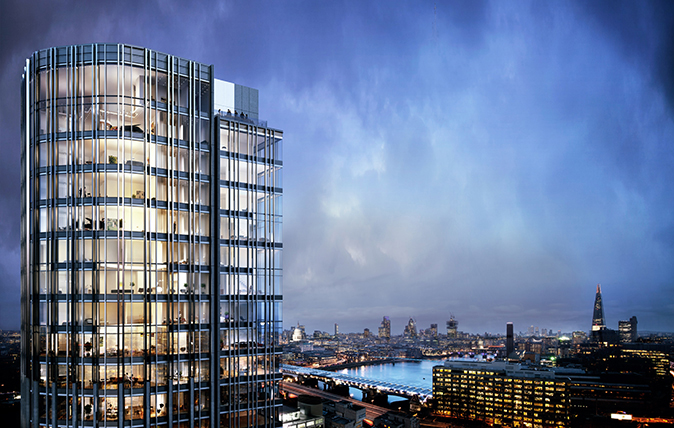
10 new builds you need to see right now
New-builds and developments with a fresh outlook.
-
 From Vinted to Velázquez: The younger generations' appetite for antiques and Old Masters
From Vinted to Velázquez: The younger generations' appetite for antiques and Old MastersThe younger generations’ appetite for everything vintage bodes well for the future, says Huon Mallalieu, at a time when an extraordinary Old Masters collection is about to go under the hammer.
By Huon Mallalieu
-
 In all its glory: One of Britain’s most striking moth species could be making a comeback
In all its glory: One of Britain’s most striking moth species could be making a comebackThe Kentish glory moth has been absent from England and Wales for around 50 years.
By Jack Watkins