Knock down or rebuild? Kitchen island or cook's table? The 10 questions to ask when you're doing up a house
From making decisions on restoring or replacing to figuring out how to lay out your house, Giles Kime talks through the questions you're likely to face when revamping an old property.
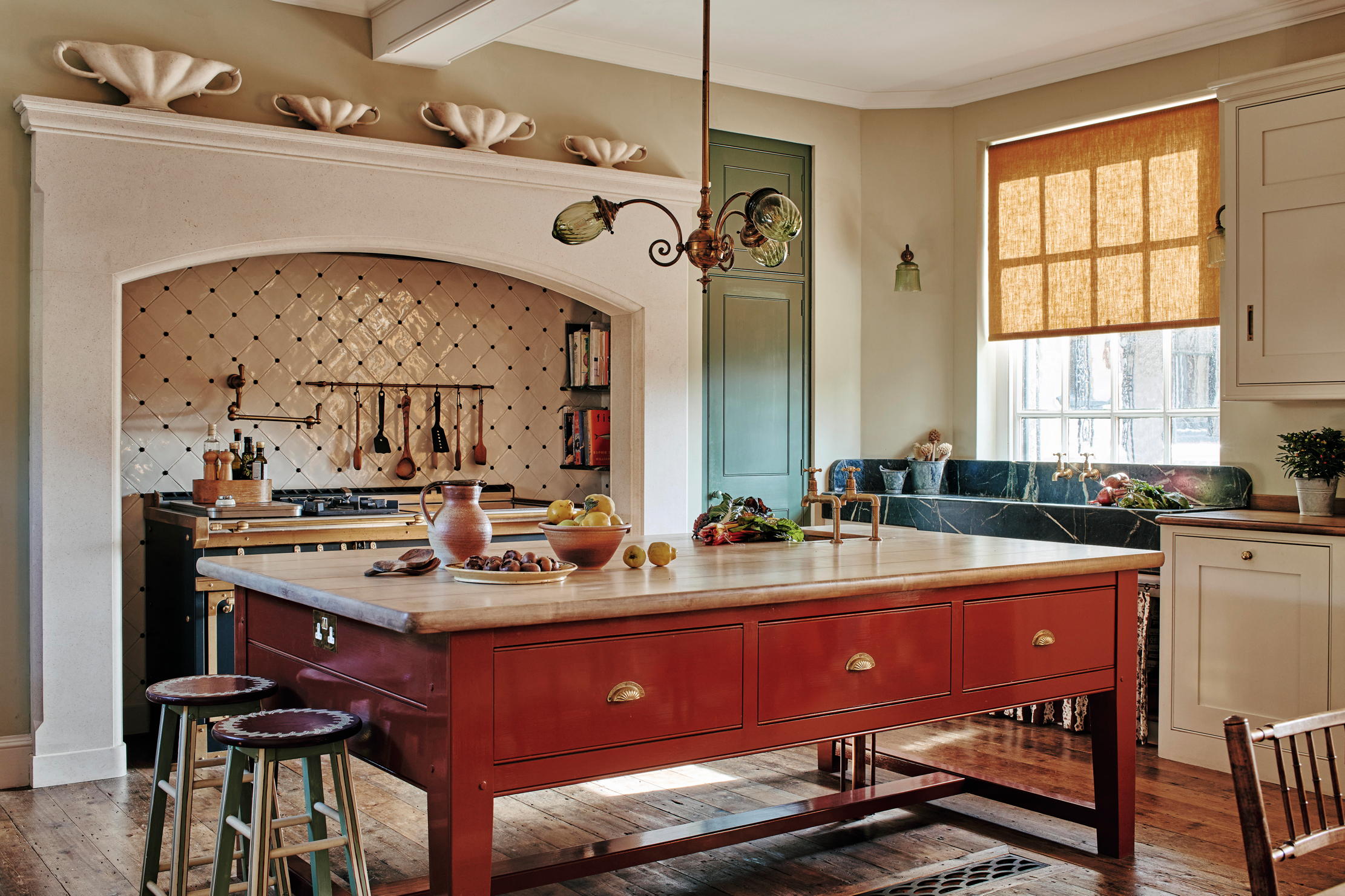

Is it best to knock down or rebuild?
PROS Depending on its state of repair, knocking down a house is sometimes cheaper and quicker. You should get exactly what you want (subject to planning permission), including plenty of light and thermally efficient spaces designed for 21st-century living, rather than the dim and distant past.
CONS However good your architect, a new house is unlikely to have the character of an old one. There is also significant satisfaction to be gained from preserving a building with a past, however humble. You should also consider the environmental impact of demolishing a building.
Do I need an en-suite bathroom?
PROS In larger houses, it’s obligatory in a principal bedroom and at least one spare room, providing privacy and a hotel-style experience for guests. It can be worth minimising the size of a bedroom—or sacrificing an adjacent room—to create the required space.
CONS Shoe horning an en suite into a floor plan is a huge compromise that adds significant expense. It’s yet another reason to consider banishing guest accommodation to an ancillary building.
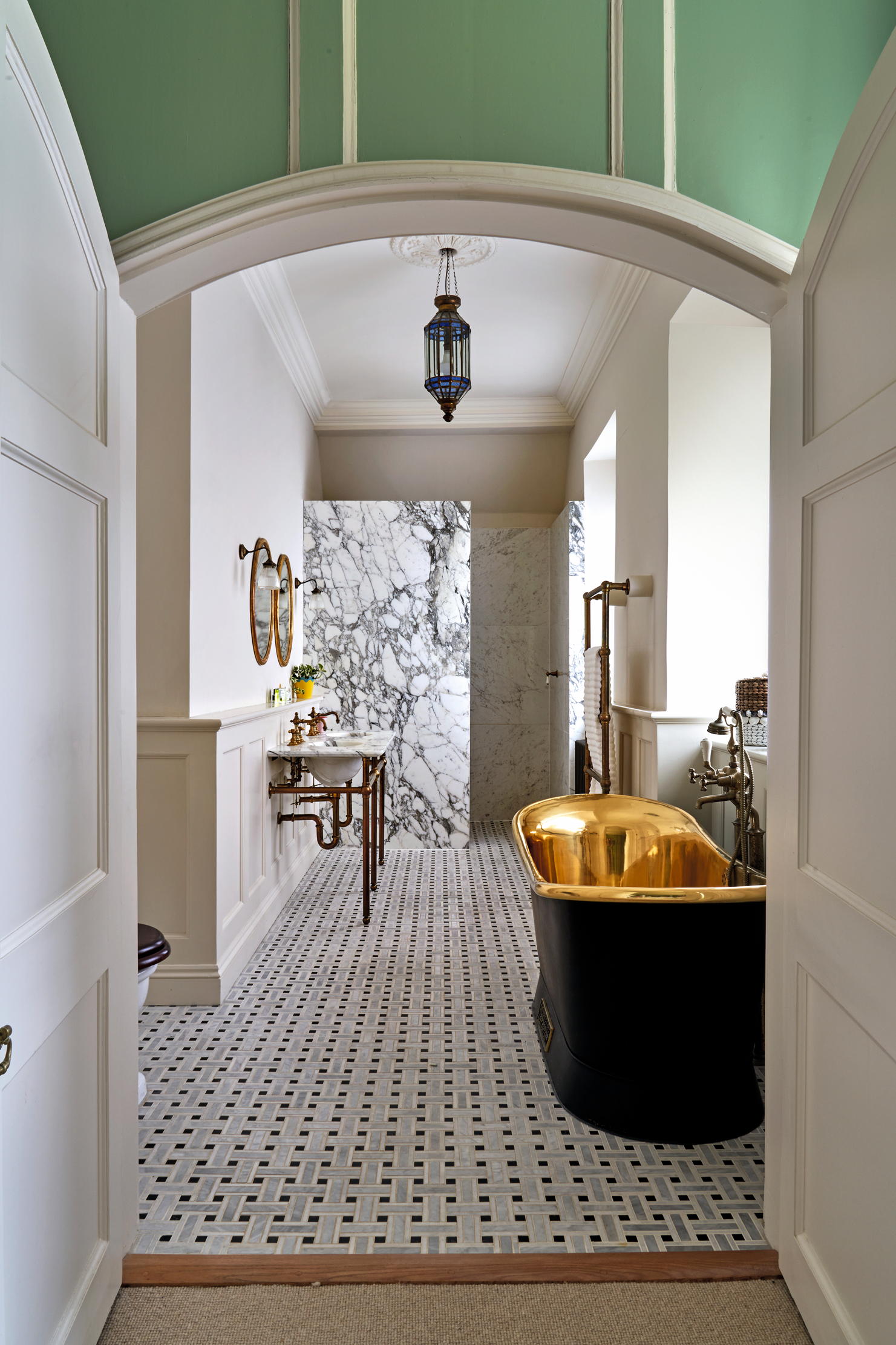
Do I need a formal drawing room?
PROS A formal drawing room might seem an anachronism, but in open-plan houses, a drawing room offers a haven to talk, entertain, play games or simply get away from it all—as well as to show off your most treasured possessions. They are definitely on the cusp of a return.
CONS They are a big space sponge, especially when a euphemistically named family sitting room has to be accommodated that is principally for watching boxed sets and playing Grand Theft Auto.
Do I need a cook’s table rather than a kitchen island?
PROS A cook’s table is the ancestor of the now-ubiquitous kitchen island. Think Mrs Bridges in Upstairs, Downstairs kneading away with grim determination. For purists, it’s the most authentic option for a Georgian or Victorian-inspired kitchen.
Sign up for the Country Life Newsletter
Exquisite houses, the beauty of Nature, and how to get the most from your life, straight to your inbox.
CONS Even when it has drawers and storage beneath, a cook’s table will never provide the huge amount of storage and functionality that is offered by an all-singing, all-dancing island. But in larger houses, this can be less of a problem.
Do I need a dining room?
PROS A dining room offers an opportunity to inject glamour into a house. Aesthetically and practically, there are huge benefits to a room that is removed from the chaos and mess of a kitchen.
CONS However seductive the Crawleys’ dining room might have looked in Downton Abbey, much of the allure relied heavily on staff and grand proportions. For most of the week, a dining room will be a cold, redundant space that could be put to better use.
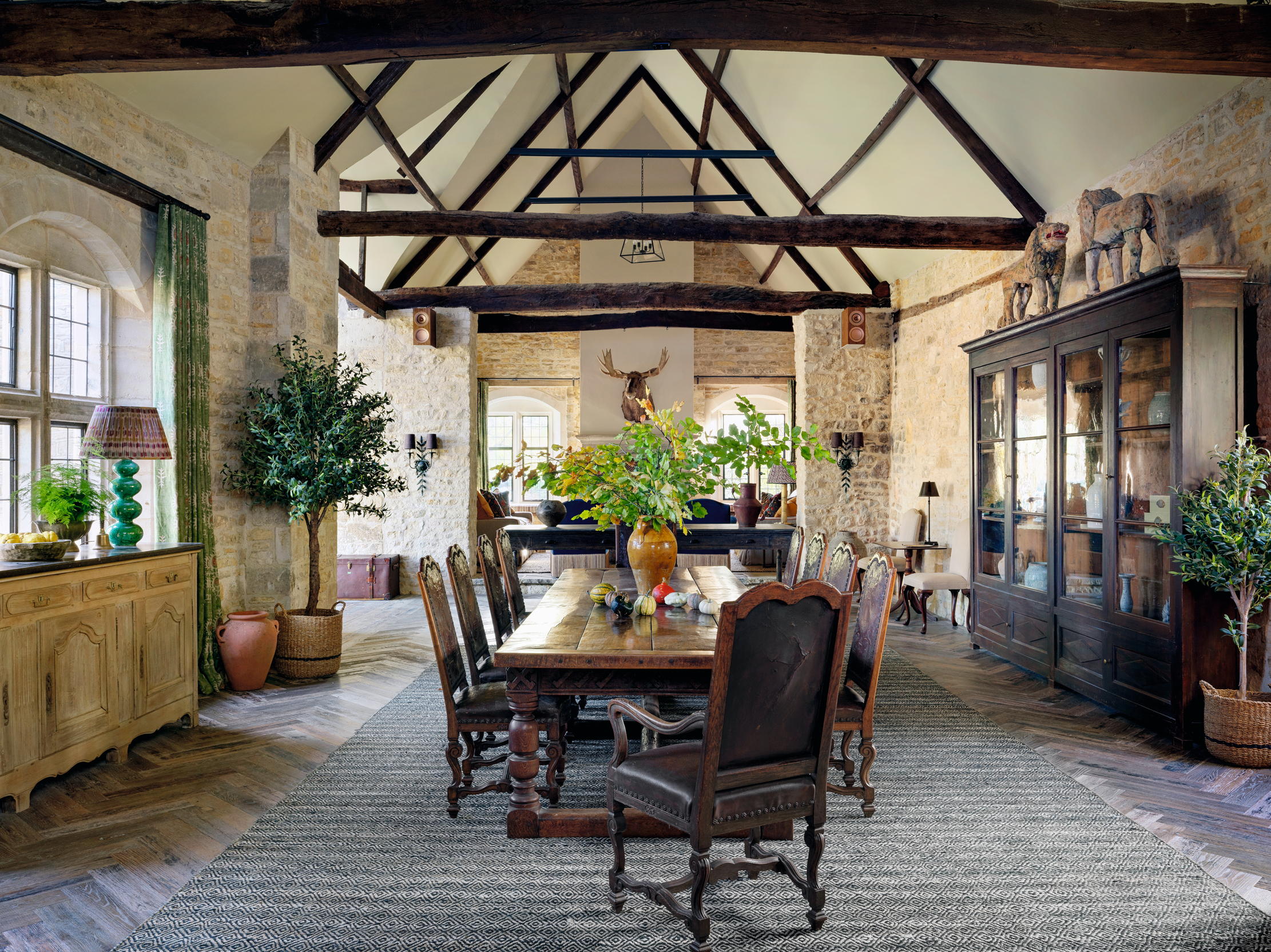
Should I create ancillary accommodation?
PROS Adding guest rooms, an office and party room will take significant pressure off the main house and provide peace and privacy in multi-generational homes. It’s also much easier and less expensive to create a warm, thermally efficient space in a well-planned outbuilding than in a listed historic building. In the absence of an existing building, timber-frame outbuildings are quickly and efficiently achieved.
CONS It’s hard to think of one.
Should I go modernist?
PROS The chances are that you are more likely to achieve Le Corbusier’s high ideal that a house should be a ‘machine for living’, where light and simple, flexible layouts can be liberating when compared with the constrained layouts and lack of light of many period interiors.
CONS Mies Van de Rohe’s Farnsworth House in Illinois, US, demonstrates that unfettered light and minimalism aren’t all they’re cracked up to be. Too often, they can be less of a living machine and more of an opportunity for the architect to make an architectural statement.
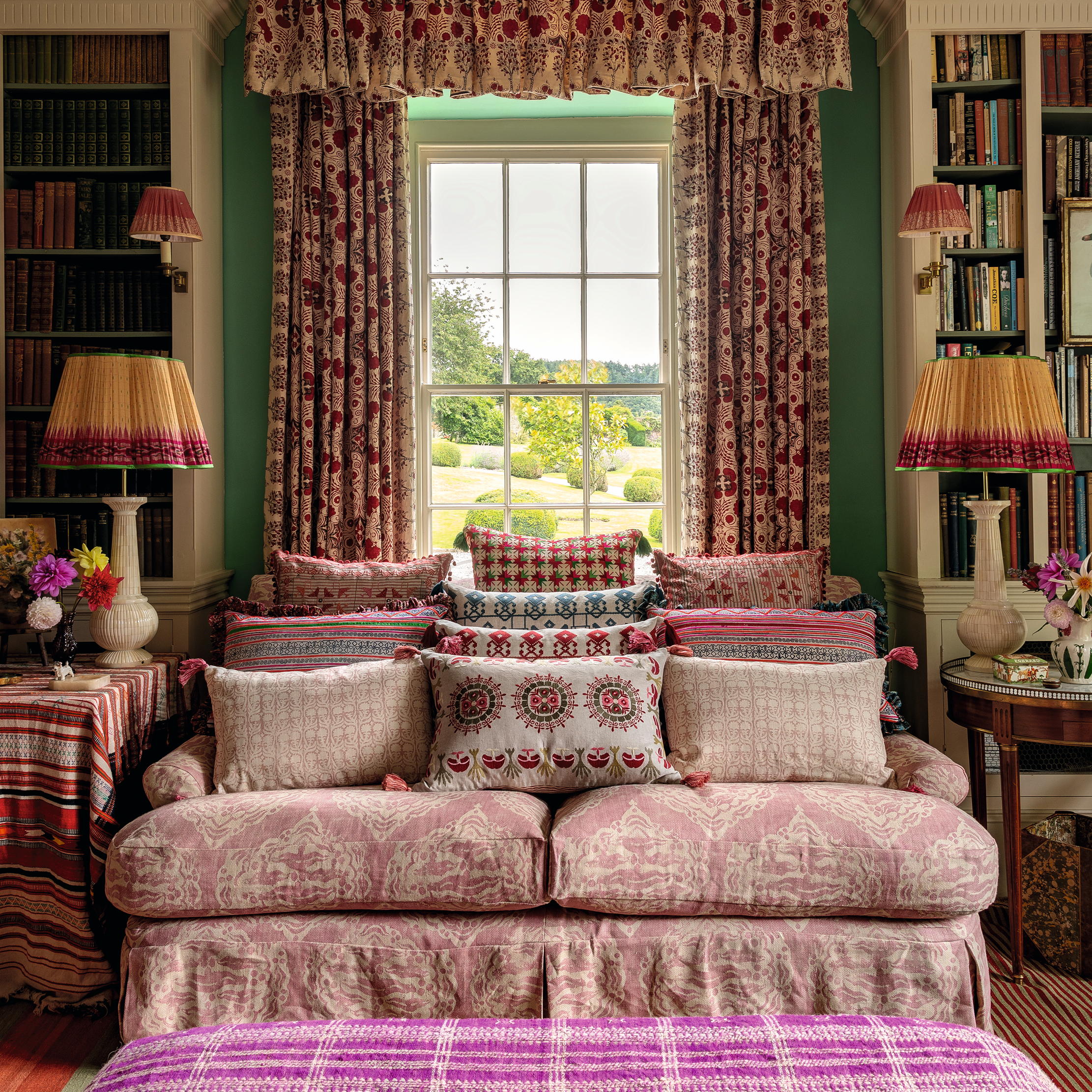
Have big, open-plan kitchens had their day?
PROS For those with small children, a multi-functional space has huge advantages, allowing parents and their offspring to co-exist in harmony, whether they are cooking, playing, entertaining or hooked up to an iPad. For large family houses, they are undoubtedly a selling point when they come to market.
CONS The noise and chaos of multi-functional living isn’t for everyone and a mega kitchen can be hard to justify when applying for planning permission. Sometimes, a kitchen with a breakfast table and some ancillary rooms are all you need — and are more likely to be approved.
Should I have a cart shed rather than a garage?
PROS Not only do cart sheds look more sympathetic to period properties than a garage, but cart sheds can be configured so that they pro-vide extra storage—and even accommodation.
CONS Very few, other than the expense. The same can be said of a garage, however, which tends to be used as a costly dumping ground to store many things, but rarely a car.
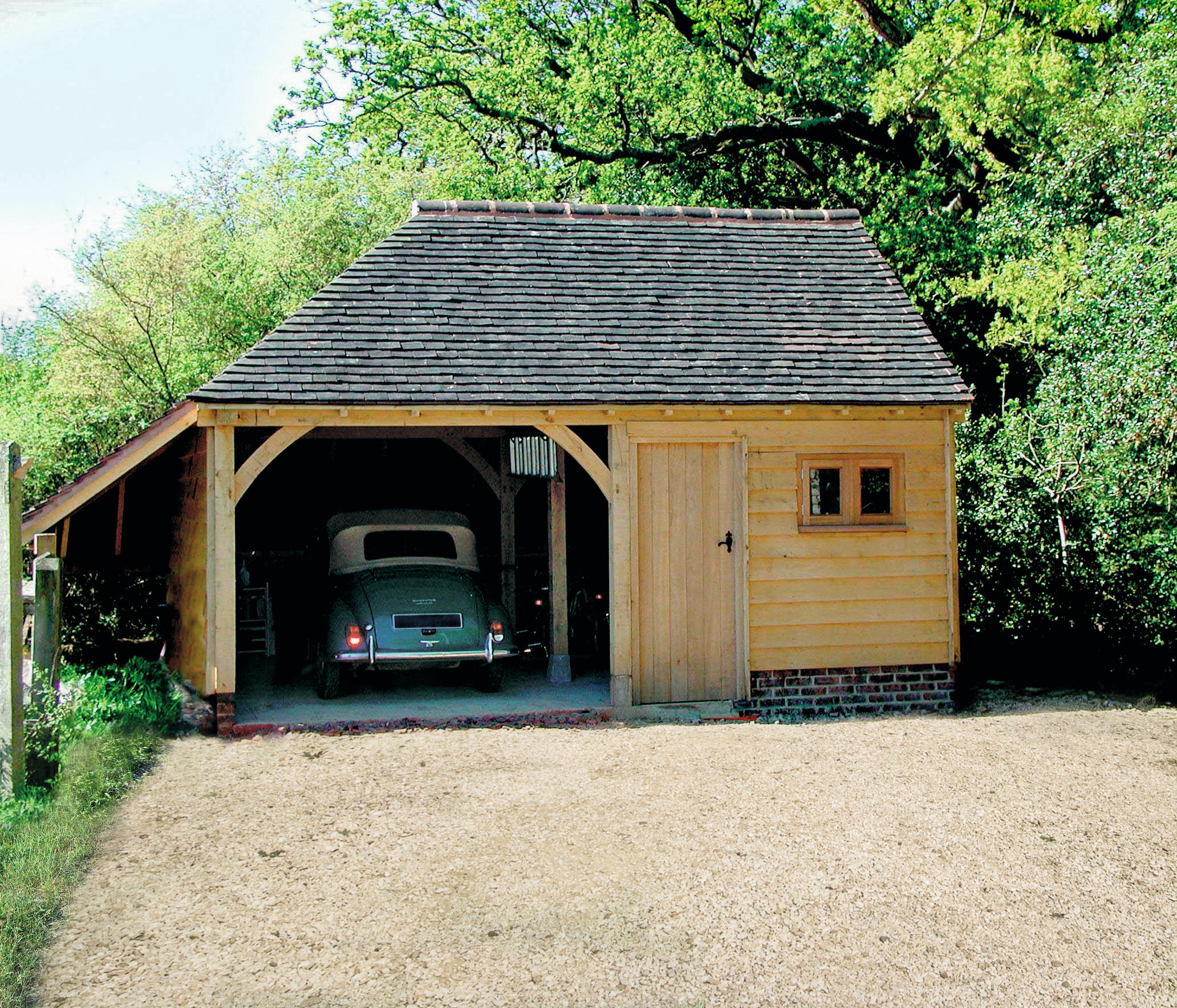
Do I need an open-plan layout?
PROS An open-plan layout is extremely space efficient and tends to make the most of any available light. It can also provide significant benefits for young families, as it makes childcare easier.
CONS Open-plan spaces can be a source of huge aggravation, offering little in the way of either peace or privacy. A new iteration is ‘broken plan’, which combines some of the logistical benefits of open plan accommodation, but employs elements such as fitted furniture to create dedicated zones without the use of four walls.
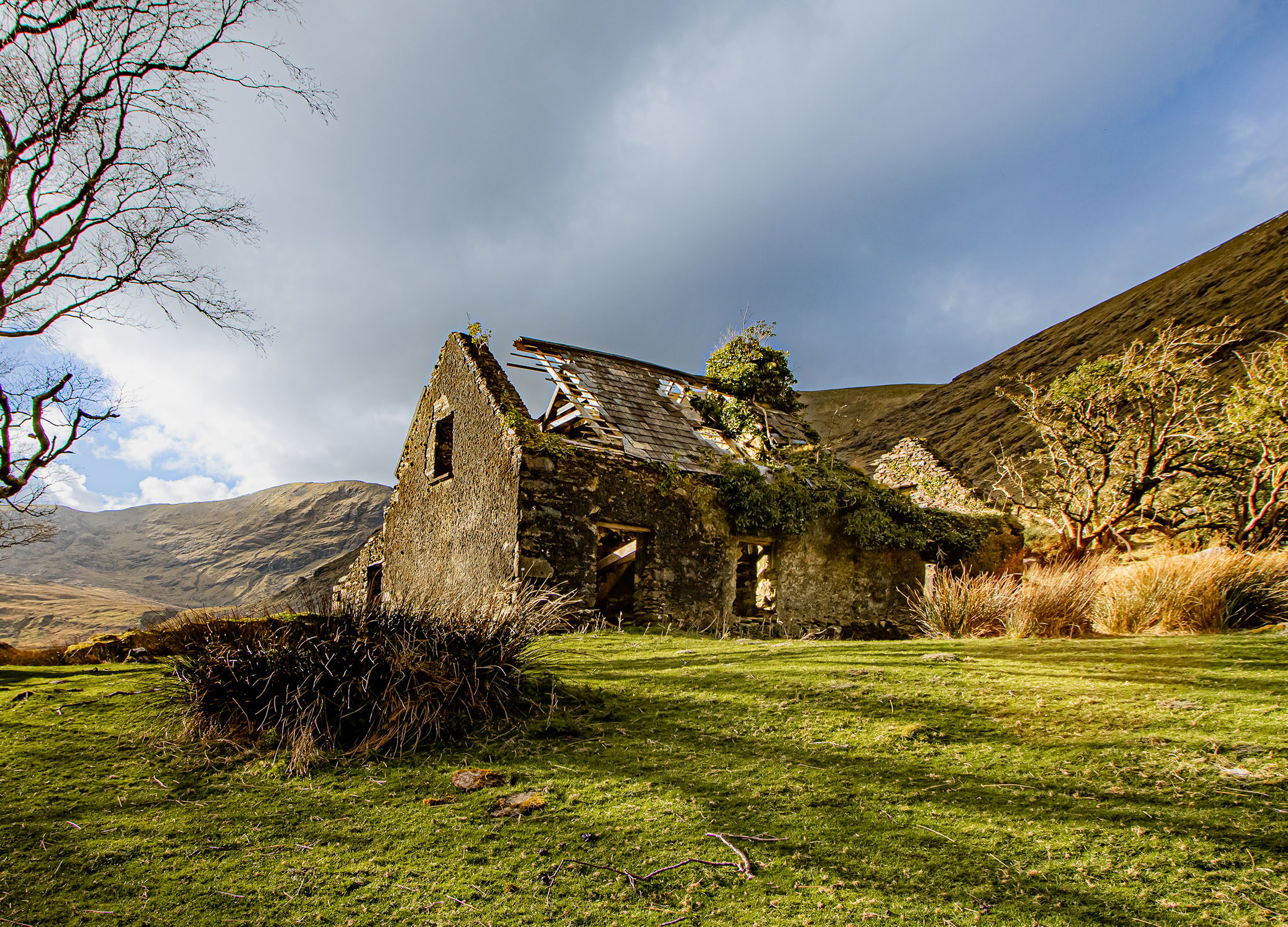
Credit: Getty Images
How (not) to fix up a country house, by our interiors guru Giles Kime
Ignore your friends, take a long view and steer clear of anything that smacks of being fashionable: Giles Kime shares
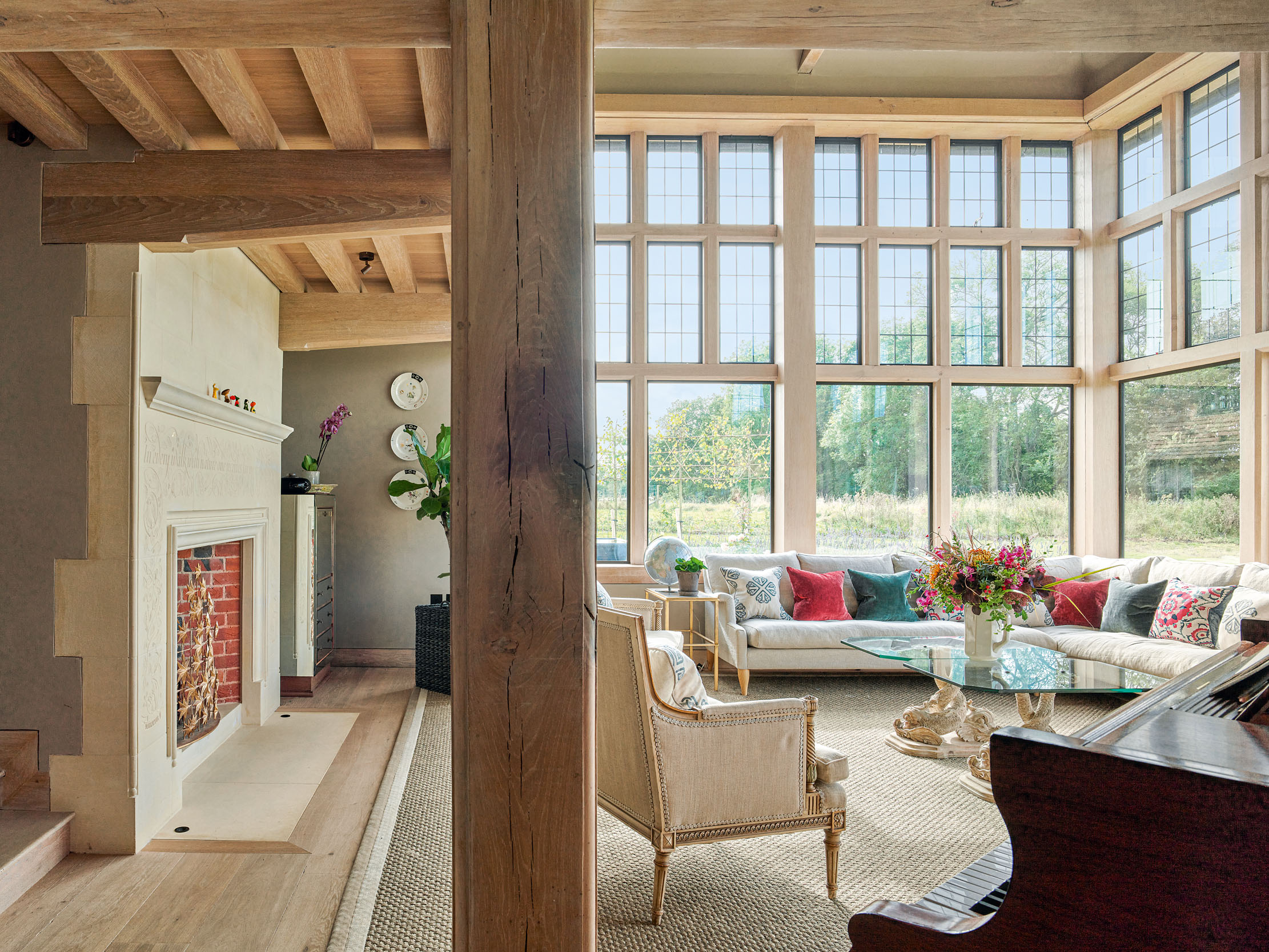
10 things I wish I'd known about doing up old houses before I started, by Country Life's interiors guru Giles Kime
Country Life’s executive editor and resident interiors expert Giles Kime shares the lessons he’s learnt from the experience of dragging
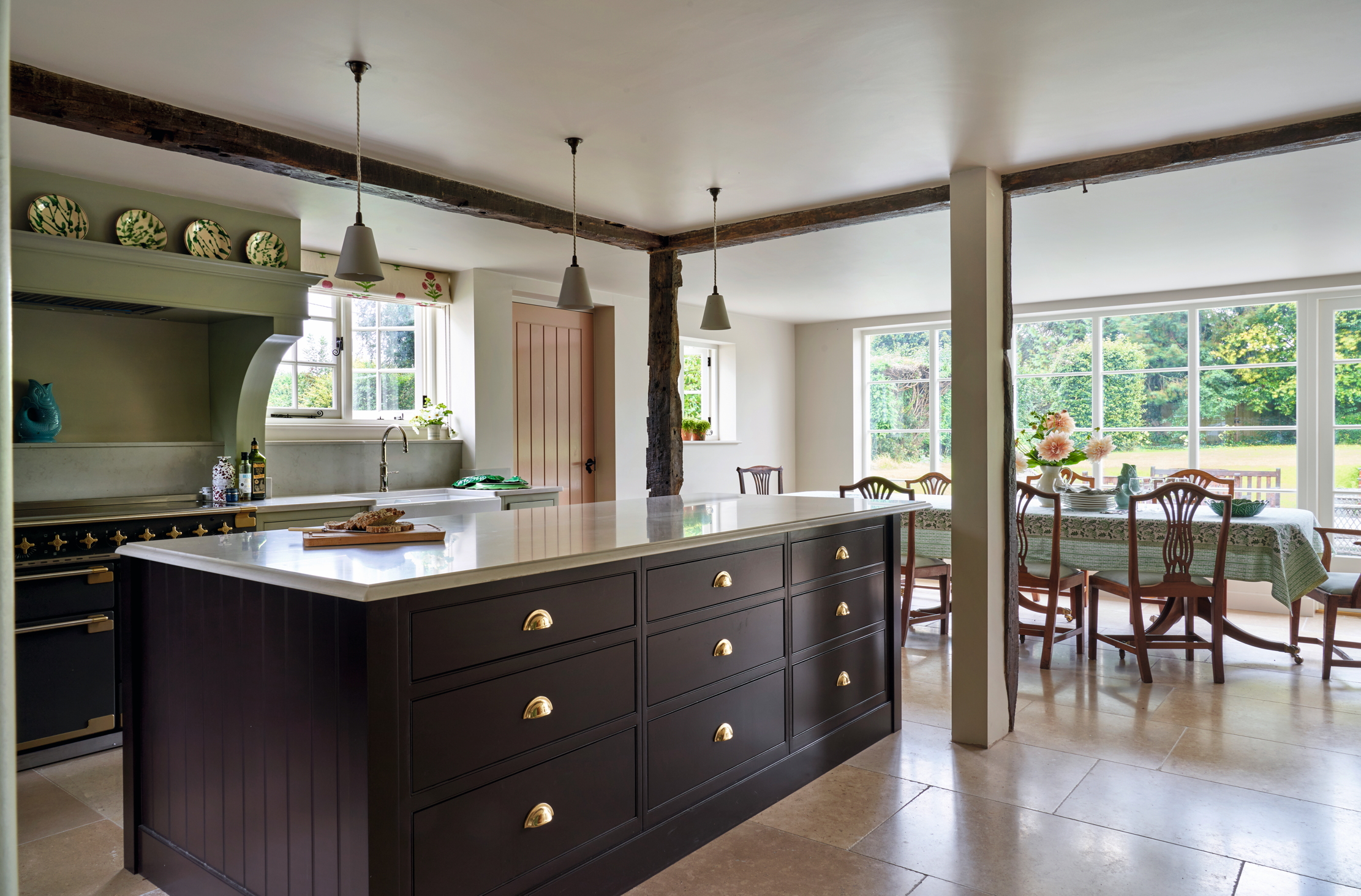
Breaking the fourth wall: How Country Life's interiors editor redesigned and restored his own home
When he bought a tired 17th-century cottage, Giles Kime set out to discover if it’s possible to make an old
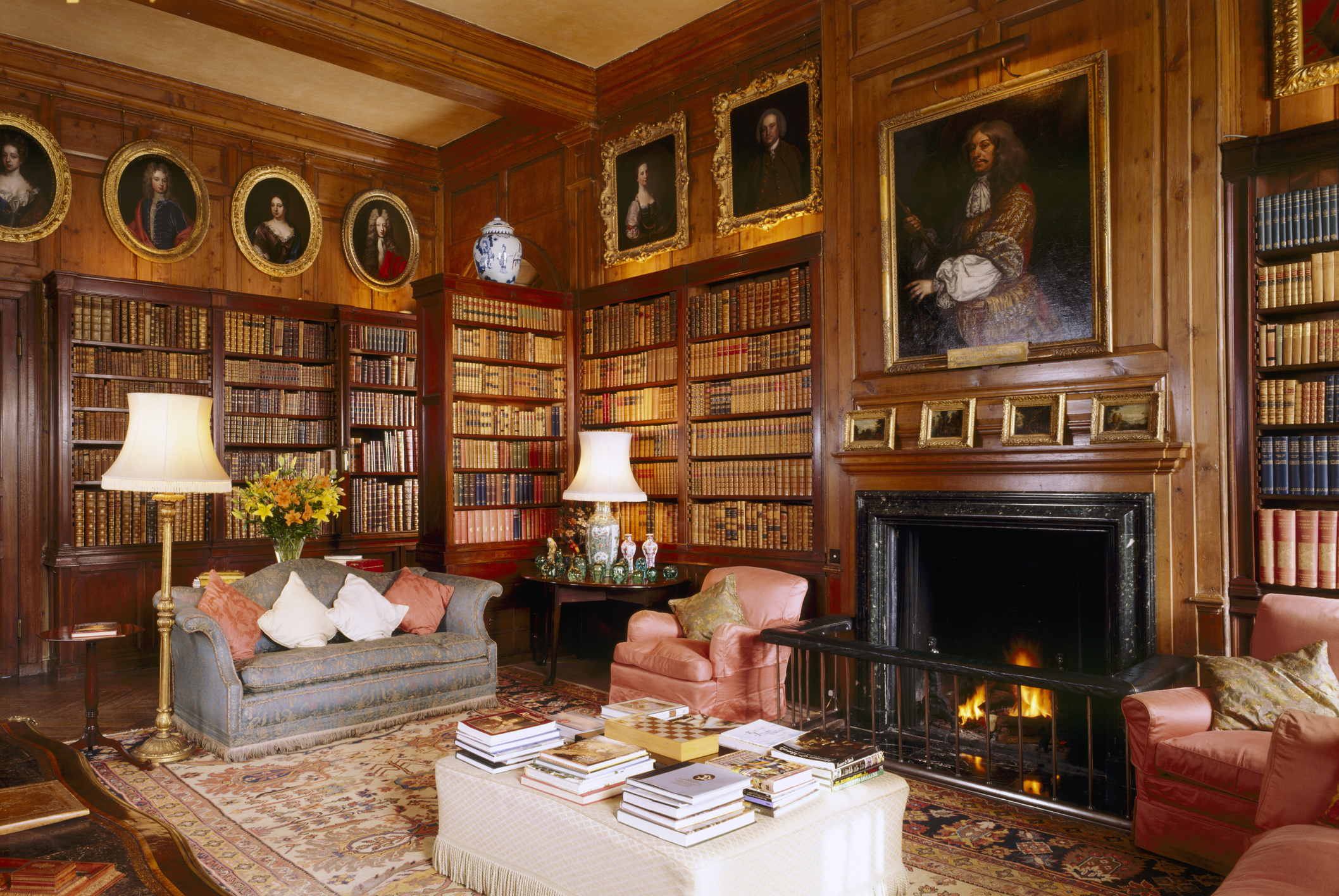
The 10 best interior design quotes of all time, by everyone from Winston Churchill to Nina Campbell
Country Life's executive editor and long-standing interiors guru Giles Kime shares 10 of the most helpful interior design quotes of
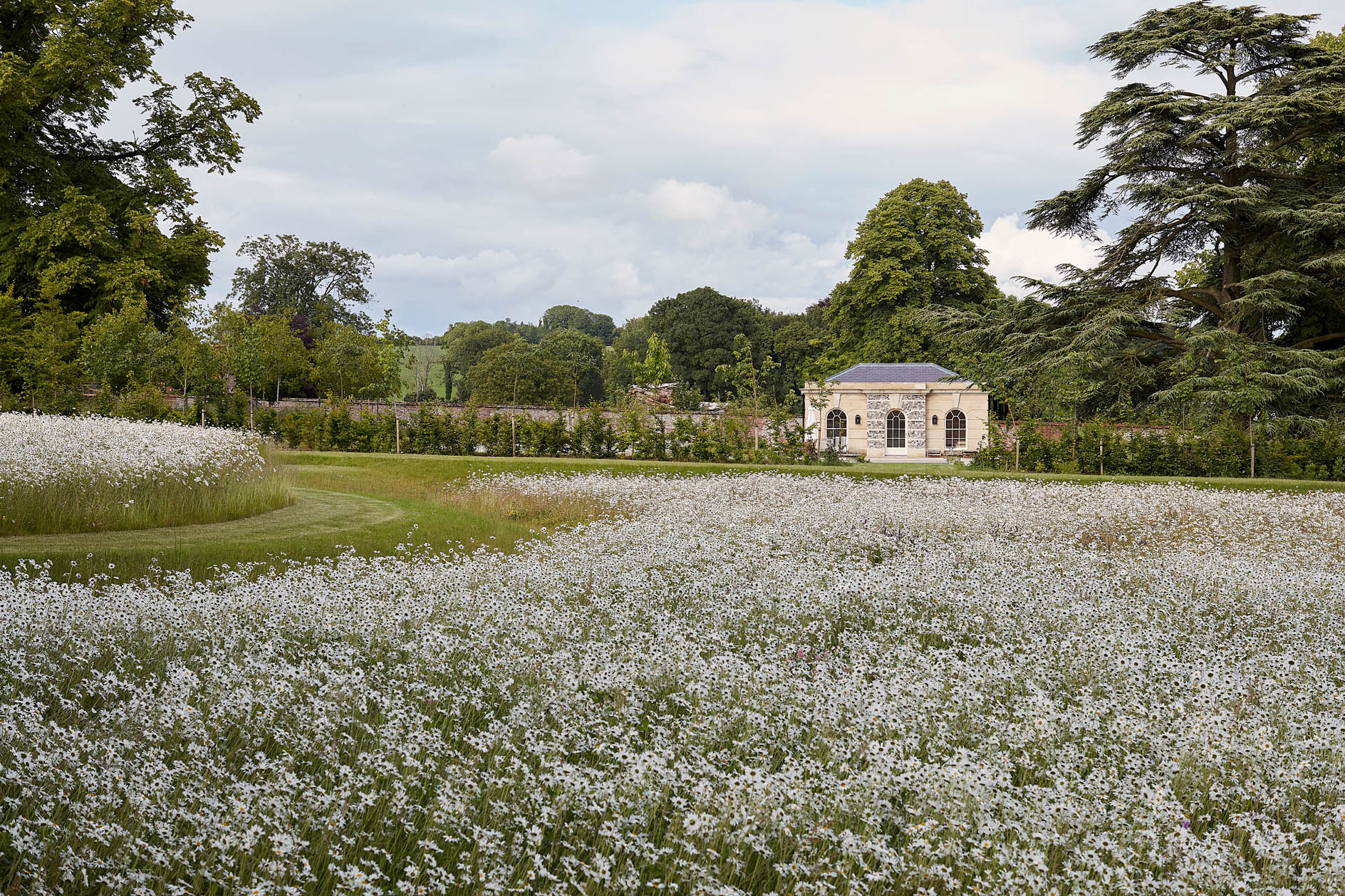
Podcast: Britain's best architects, interior designers, craftspeople and garden designers
Giles Kime joins James Fisher on the Country Life Podcast to explain how he and the team come up with
-
 What was Andy Warhol really like? The Newlands House Gallery exhibition shows the artist like never before
What was Andy Warhol really like? The Newlands House Gallery exhibition shows the artist like never beforeThe exhibition, in Petworth, West Sussex, shows the many layers behind the artist's public persona.
-
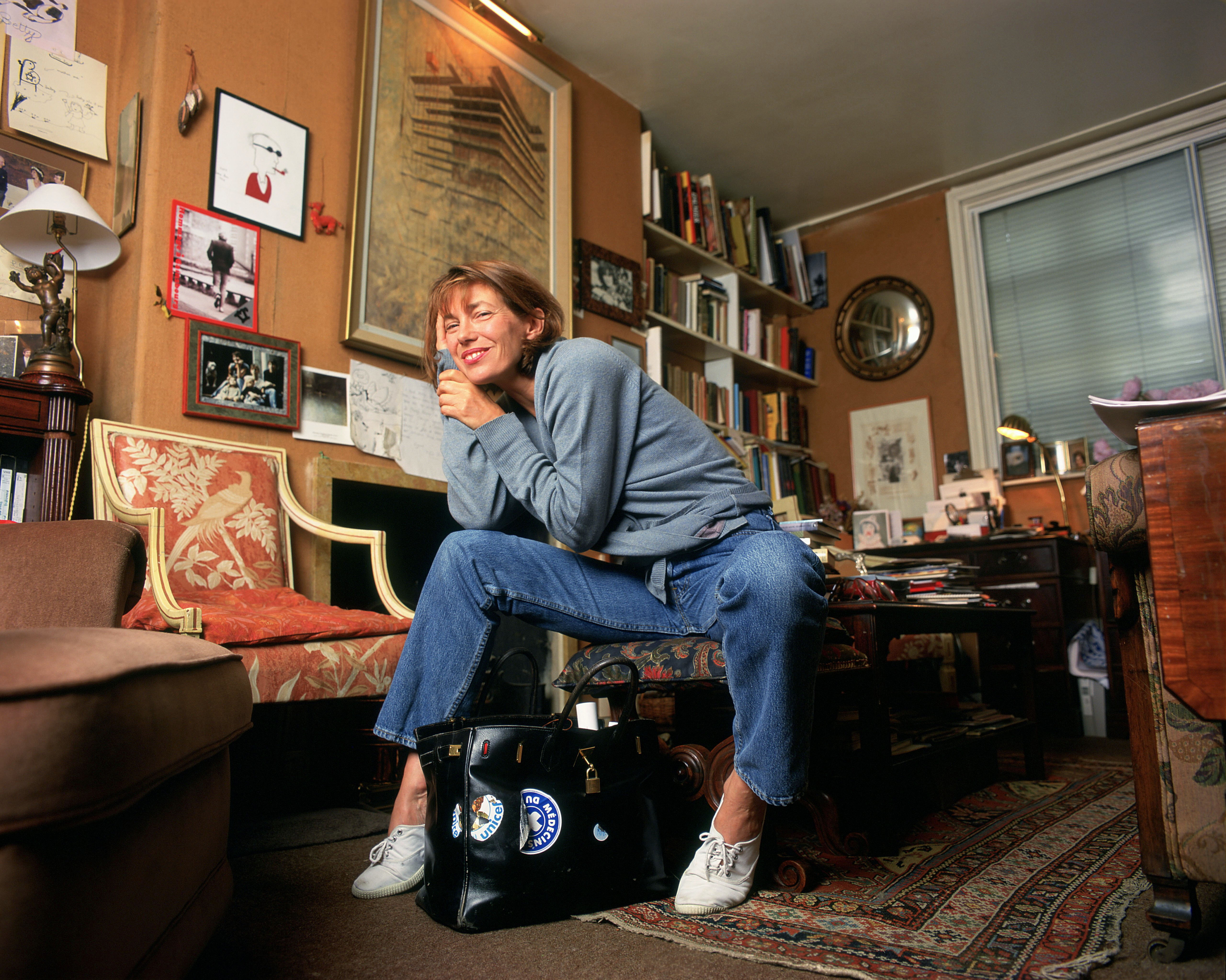 The world’s most iconic handbag could be on your arm
The world’s most iconic handbag could be on your arm40 years after its conception, the original Hermès ‘Birkin’ bag, owned by the OG It Girl Jane Birkin, is going up for auction with Sotheby’s on July 10.