Janine Stone's Jeremy Spencer on how houses need not just blend into their settings, but can actively enhance them
When creating a new country house, there are plenty of inspiring examples of how it can sit seamlessly into its setting. Country Life’s Executive Editor Giles Kime talks to Jeremy Spencer of Janine Stone about the inspiration he finds in the position and character of a site.
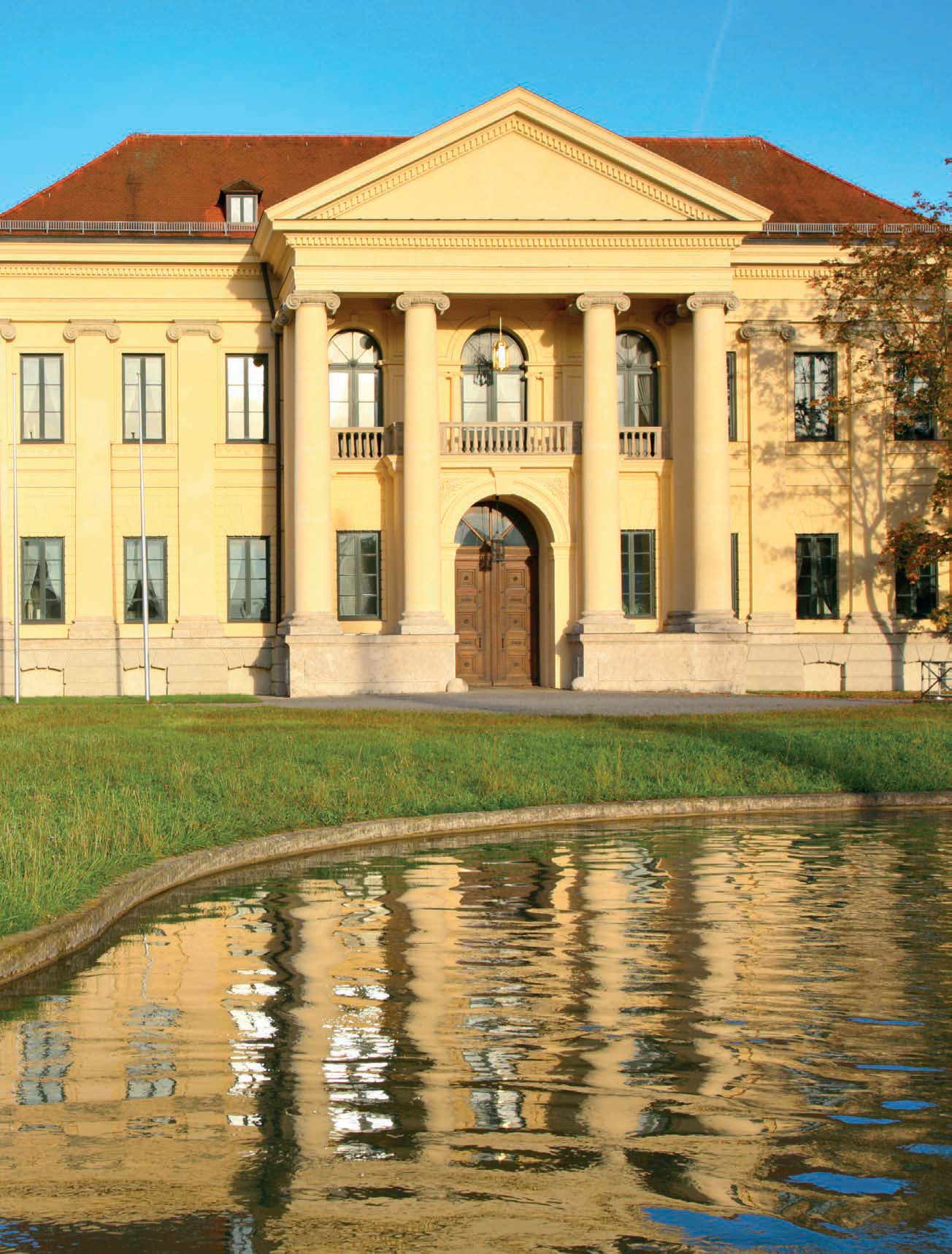

Britain’s most beautiful houses take the lead from their natural surroundings and orientation to make the most of both their views and natural light. You don’t need to look far for inspiration, from traditional village houses to our great country houses, which not only blend into their settings but do an enormous amount to enhance them. The architectural team at Janine Stone has an enviable reputation for creating new houses with a look and feel that blend seamlessly with their surroundings.
With a deep understanding of classic architecture, traditional craftsmanship and state-of-the-art technology, the company has all the necessary skills and design flair to bring a new house and its setting to life.
How does the situation of a house dictate its design?
Studying the context of the house is the starting line for any architectural project and it is second only to the client relationship in terms of importance. Whether the house is existing, derelict, yet to be a reality or anything in between, it is a vital consideration.
We will always gather as much information as we can, so we can analyse the historical, social, infrastructural, geographical, climatic and legal parameters unique to each project. The more context that can be gathered, the better informed we are to produce the design. Context is the foundation of the design and project goals.
Finding inspiration from the context keeps the focus on reality and on achieving the desired scheme. There is always a duality in architecture between the aesthetic and pragmatic, establishing the parameters within which our creativity can fly. We can then tune into a client’s sense of identity as we give shape to the everyday spaces of their lives.
Over the pandemic, there has been even more pressure on the house to evolve. Privacy and the separation of living and work, the family and the nature of domesticity is directly reflected in the way we design for our clients, making sure that their specific needs are fulfilled within the context of their house.
What about a house’s orientation?
The topography of a site can always inspire the design. Each site is distinctive, whether steeply sloping, clear and open, built up in a city, heavily wooded, on the edge of a village or by water. On a steeply sloping site, the orientation has an amplified influence on the design.
Traditionally, we like our entrances on the north-facing aspect and private gardens to the south, so a house on a north-facing slope presents issues to a sunloving client. There are myriad possibilities to draw from, whether to enter the house from the highest point or from the lowest, how far the house is cut into the slope, how to maximise the views and how to bring the sun in when and where it’s wanted.
Does woodland or parkland have a bearing on design?
Any new building should always sit in harmony with its surroundings. Parkland and woodland sites are highly sought after and offer rich opportunities in the positioning of the property on the plot. The landscape design is considered from the outset to include all the benefits provided by the site.
Building near trees requires special consideration to ensure that the house isn’t structurally compromised and the established surroundings are enhanced.
We always endeavour to make the most of the natural assets of a scheme, with the clients’ desires always a priority. Key to refining a design is a detailed digital survey of the site, whether it’s a building to retain or the lie of the land on which to build. The existing drawings are crucial at the planning stage and, in preparing or studying them, the architect gains invaluable spatial, constructional and aesthetic knowledge.
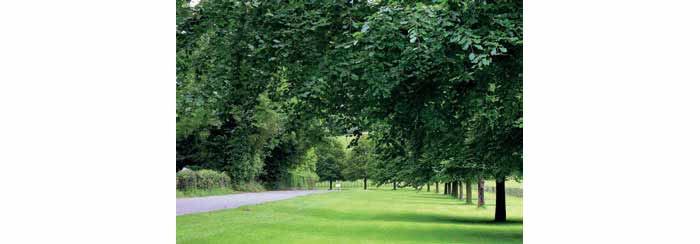
How can a design maximise the possibilities of a view?
Maximising particular views can be achieved in different ways. They are a feature that is always unique to a property.
Framing a view from a chair, a bed, an axis of circulation, a bathroom or kitchen needs to be planned early, so the height of the sill and the width of the window can be just right for the viewer from the inside and sit comfortably on the elevation on the outside.
Oriel and bay windows can give extra flexibility and breadth of perspective. Floor-to-ceiling glazing can really bring the outside in, but when a view is captured in an unexpected way, it can become part of the life and soul of the house, and a conversation piece for visitors. In a townhouse, it is sometimes possible to achieve a private view out over the urban landscape that isn’t overlooked and feels personal and uplifting — a happy contrast to the distracting sights of the city once you leave the front door.
At Janine Stone, we will always endeavour to create the best house possible for our clients with our architectural and interior creativity, using all its context, so that the everyday spaces that they will live in can inspire and uplift their lives. To speak with Janine Stone & Co about your project, please telephone 020–7349 8888 or visit www.janinestone.com
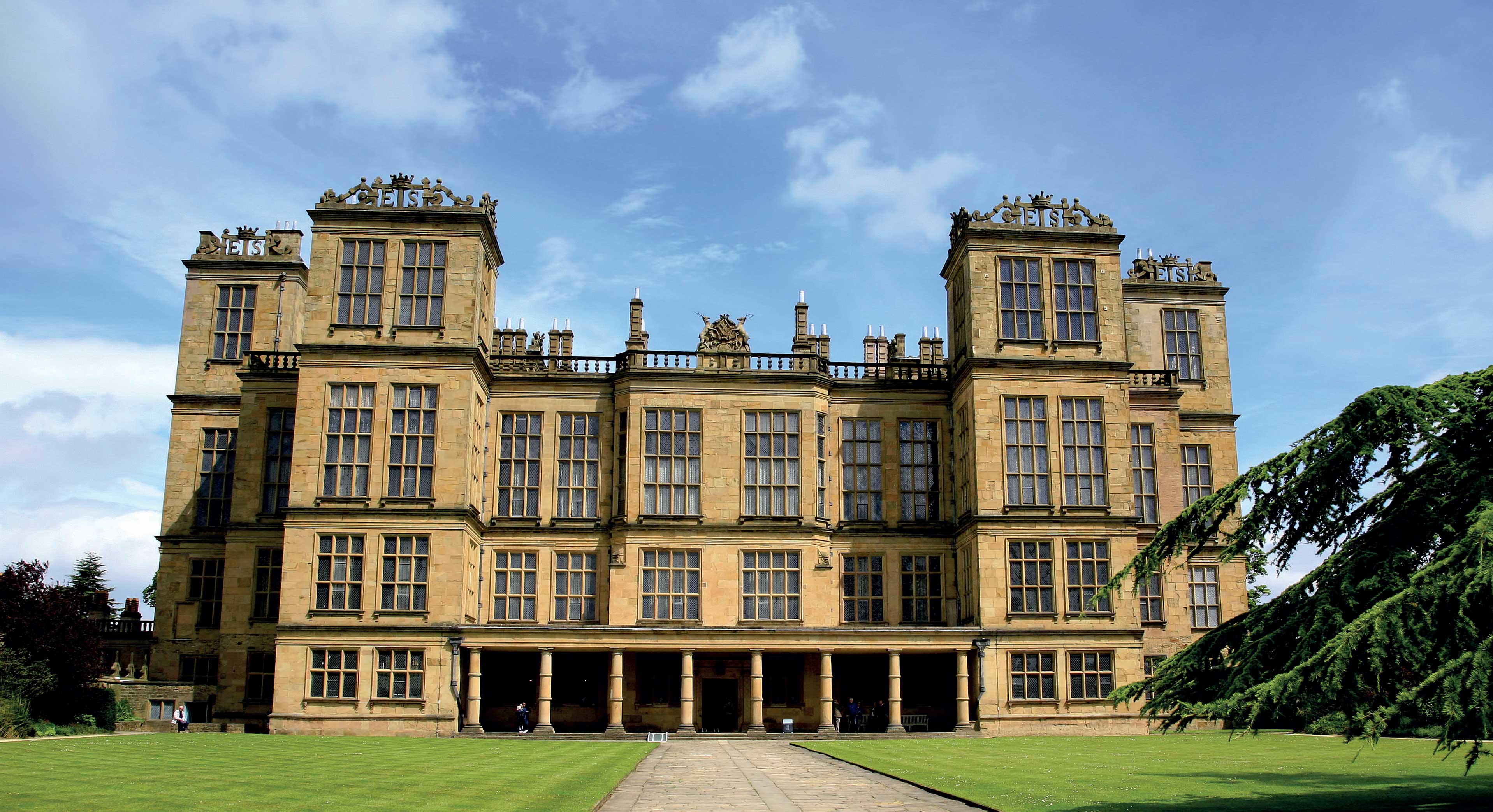
Janine Stone's Jeremy Spencer: 'The impact of windows on a building’s appearance can be transformative'
In the latest Janine Stone Masterclass, Giles Kime talks to Jeremy Spencer about the lessons we can learn from the
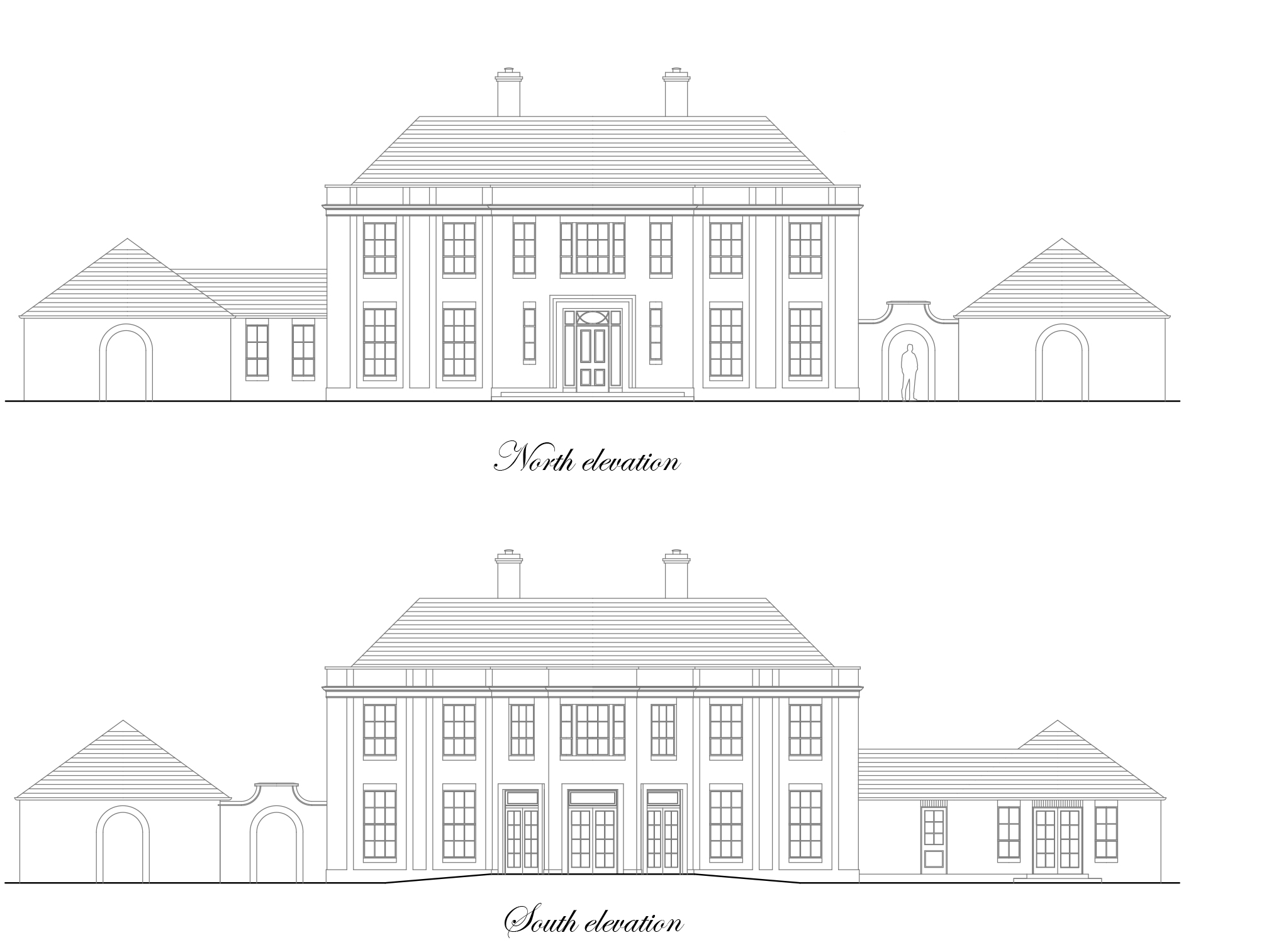
Credit: Janine Stone
Janine Stone's Jeremy Spencer on getting the right team for your project, and keeping the client at the epicentre
Jeremy Spencer of Janine Stone tells Country Life’s Giles Kime why collaboration is key to the success of an architectural
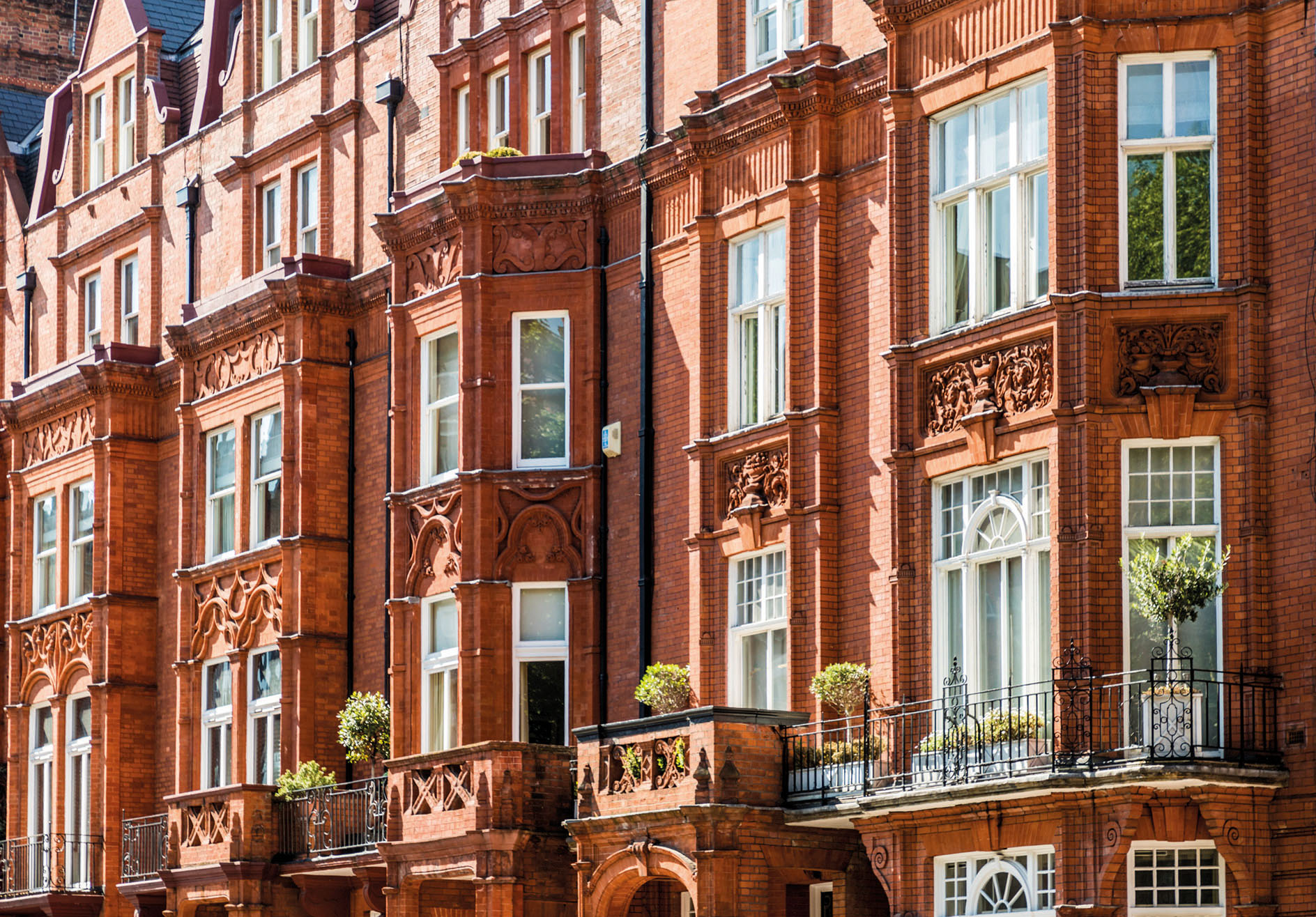
How your choice of bricks can have a transformative effect on your project, by Janine Stone's Jeremy Spencer
Giles Kime asks Jeremy Spencer of Janine Stone why bricks can have such a transformative effect on the success of
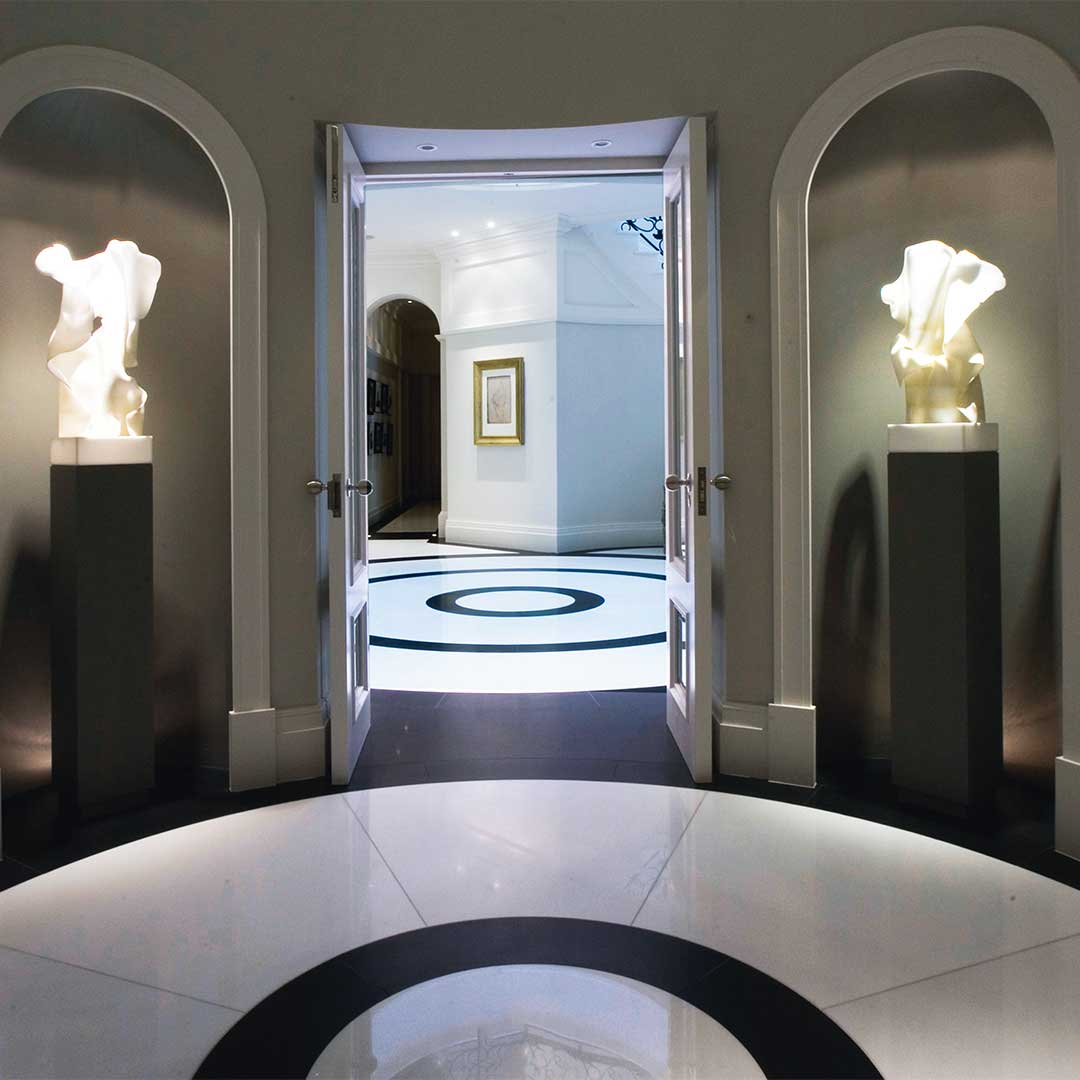
Janine Stone: Creating spaces to show off your art, sculpture, car or and even wine collection
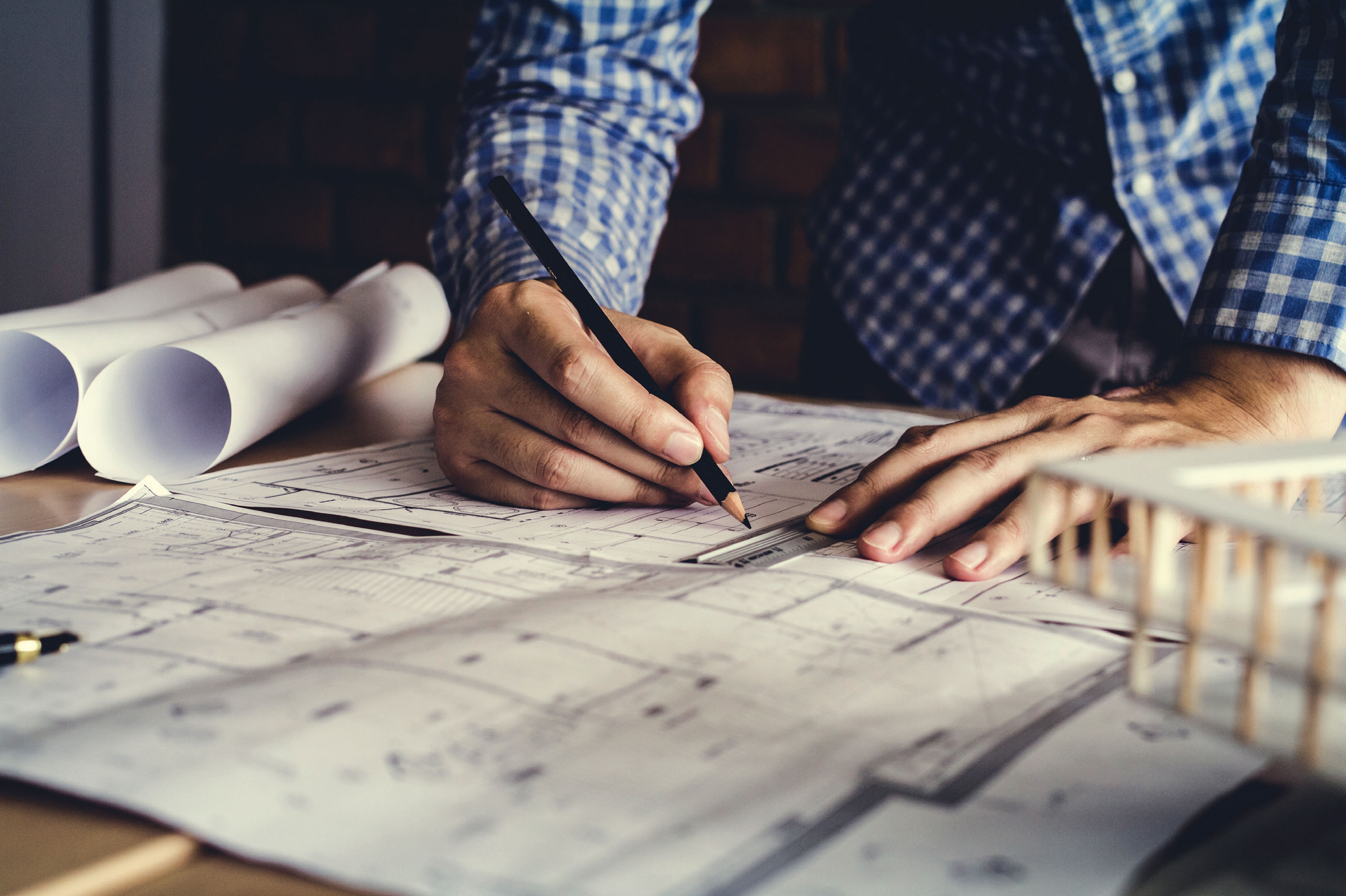
Credit: Janine Stone
Janine Stone: 'We create houses not only for clients, but for future generations'
In the third of our series of masterclasses, interior designer Janine Stone answers questions from Giles Kime about how to
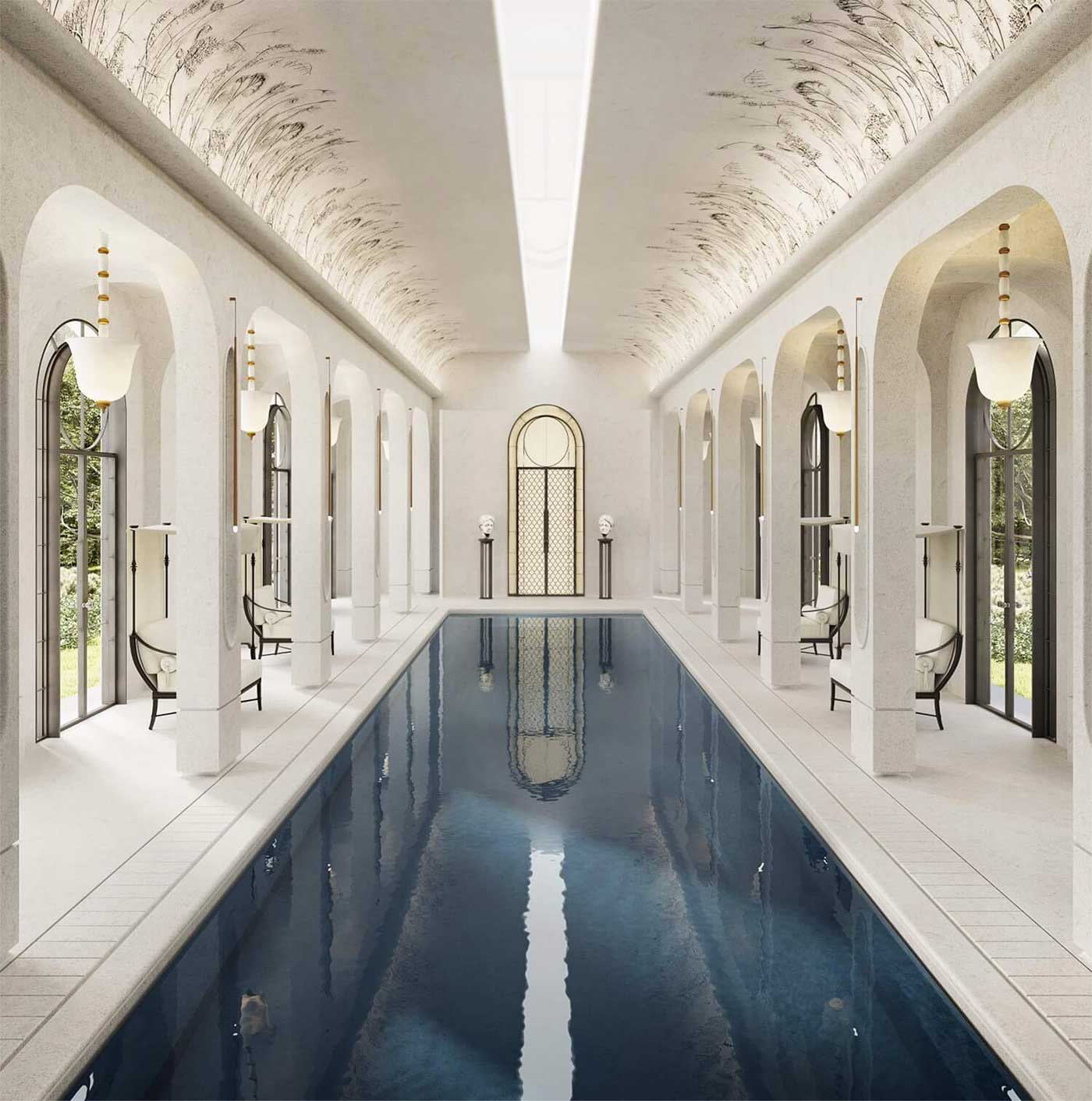
Janine Stone: How to fit a home gym, pool or yoga studio seamlessly into your house
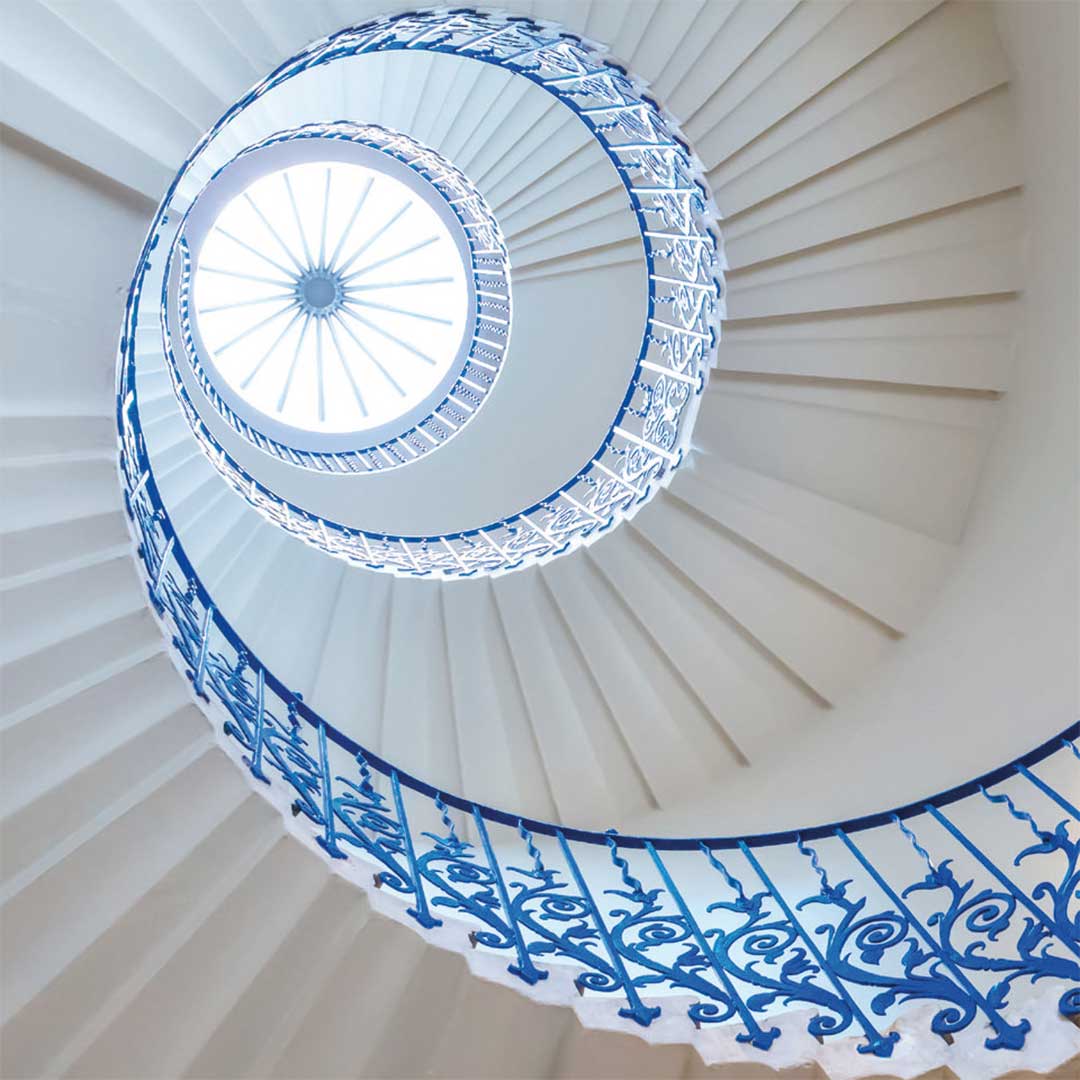
Janine Stone: 'Knowing who to work with, their capabilities and specialisms, is as important as the design itself'
The interior of a beautiful building is often what leaves the most enduring impression in a visitor’s memory; carefully crafted
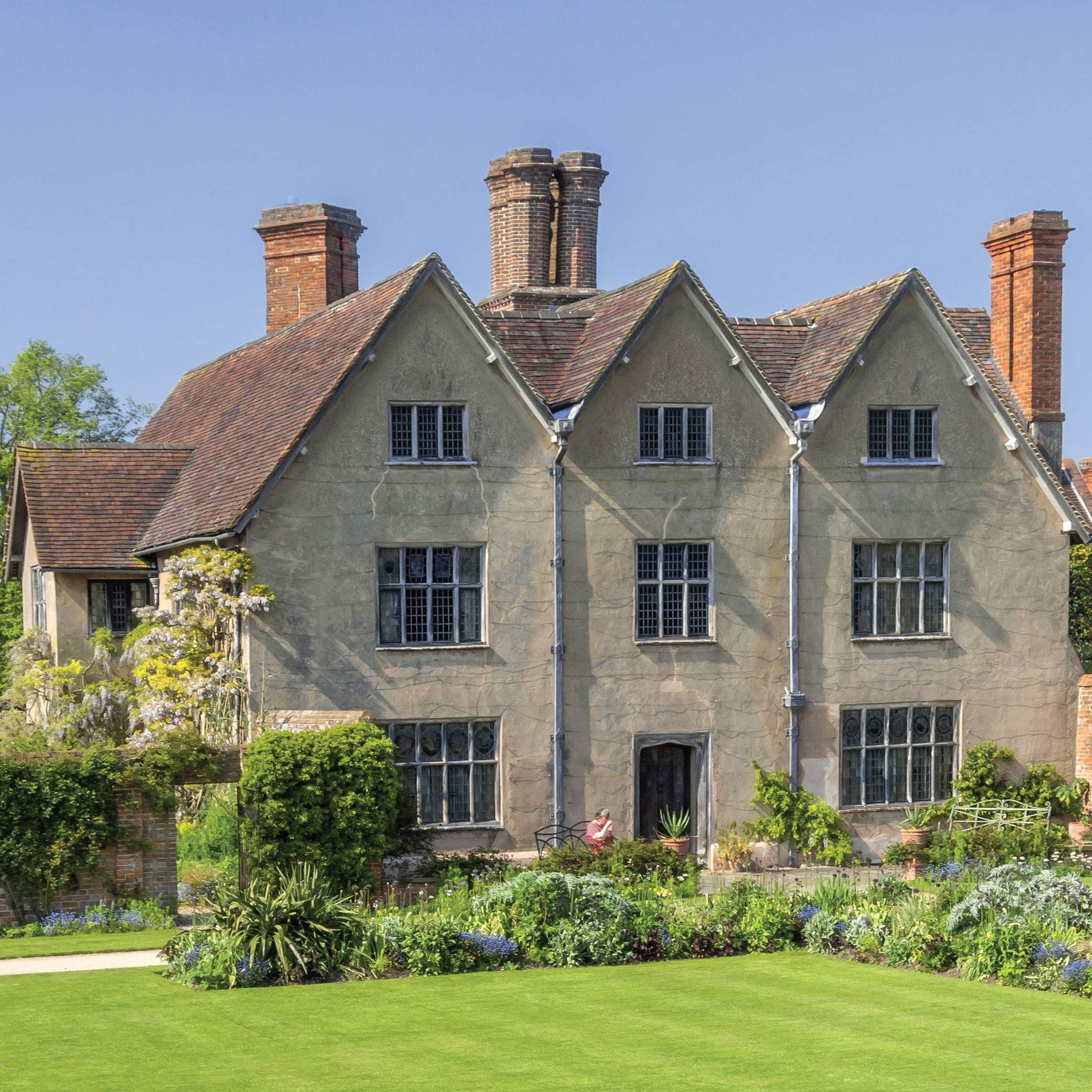
Credit: Janine Stone
Janine Stone: 'There’s an assumption that living in a period property involves a compromise in terms of layout and comfort. We don’t agree'
Sign up for the Country Life Newsletter
Exquisite houses, the beauty of Nature, and how to get the most from your life, straight to your inbox.
-
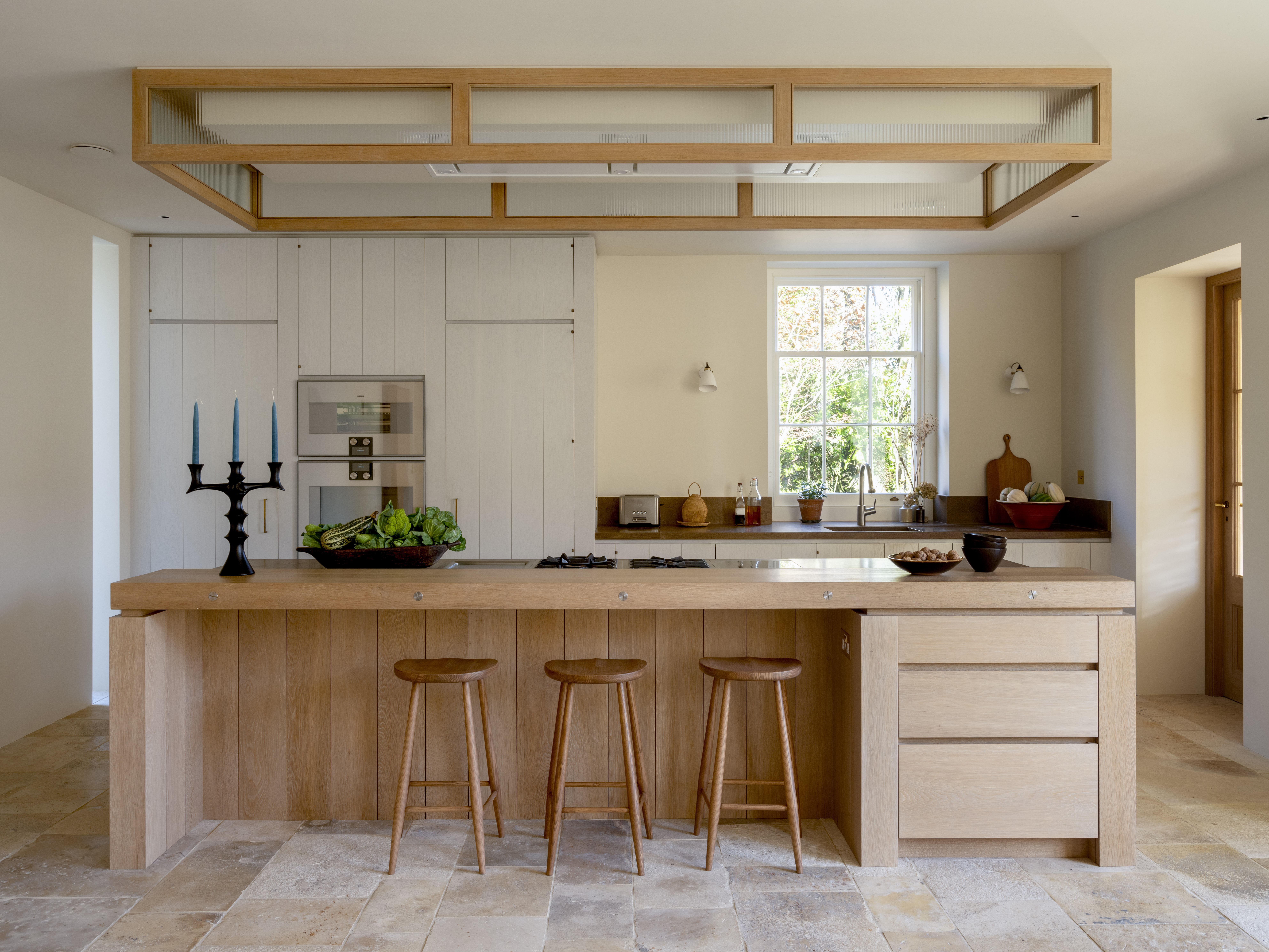 Designer's Room: A solid oak French kitchen that's been cleverly engineered to last
Designer's Room: A solid oak French kitchen that's been cleverly engineered to lastKitchen and joinery specialist Artichoke had several clever tricks to deal with the fact that natural wood expands and contracts.
By Amelia Thorpe
-
 Chocolate eggs, bunnies and the Resurrection: Country Life Quiz of the Day, April 18, 2025
Chocolate eggs, bunnies and the Resurrection: Country Life Quiz of the Day, April 18, 2025Friday's quiz is an Easter special.
By James Fisher
-
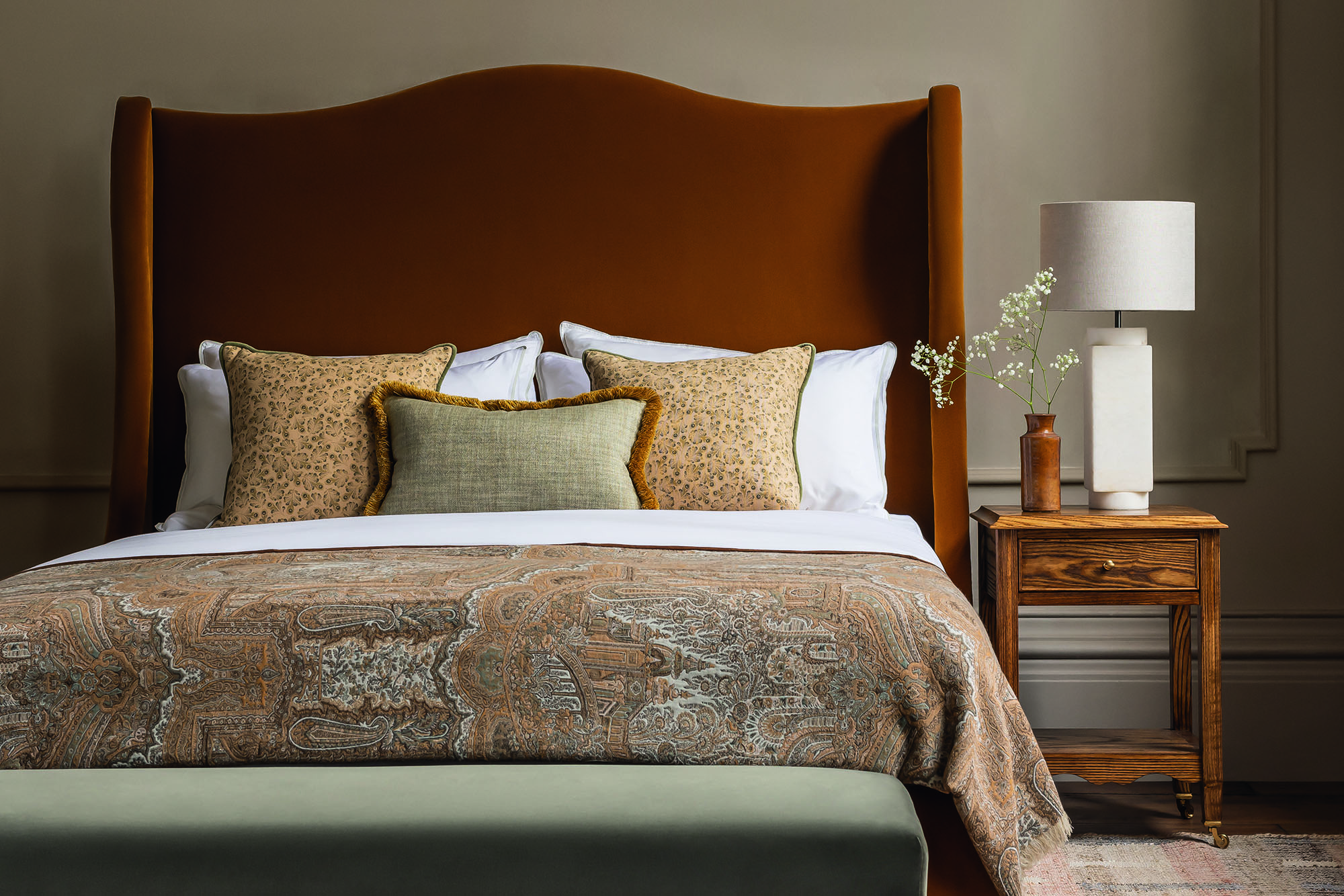 Reader Event: Designing spaces that feel like home
Reader Event: Designing spaces that feel like homeOn Wednesday, March 26, interior-design studio Sims Hilditch and George Smith, makers of luxury, handcrafted upholstered furniture, will mark the launch of new furniture designs for bedrooms in an event chaired by Country Life.
By Country Life
-
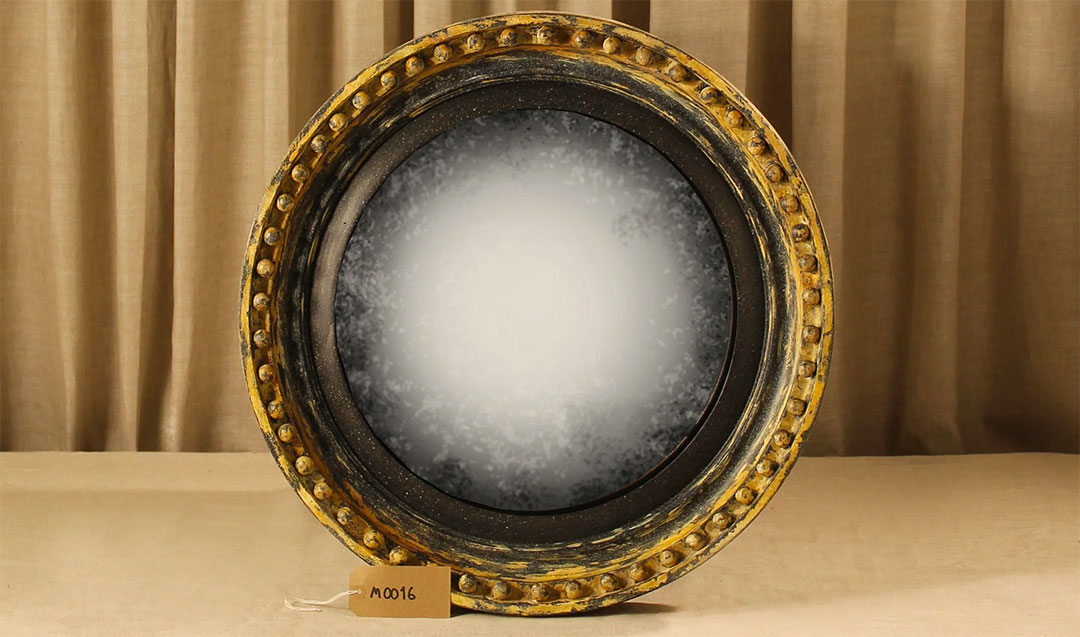 Porta Romana distinctive lighting and furniture archive sale
Porta Romana distinctive lighting and furniture archive saleThe inspirational brand Porta Romana launch their highly anticipated archive sale, offering a unique opportunity to purchase selected designs online with discounts of up to 70%.
By Porta Romana
-
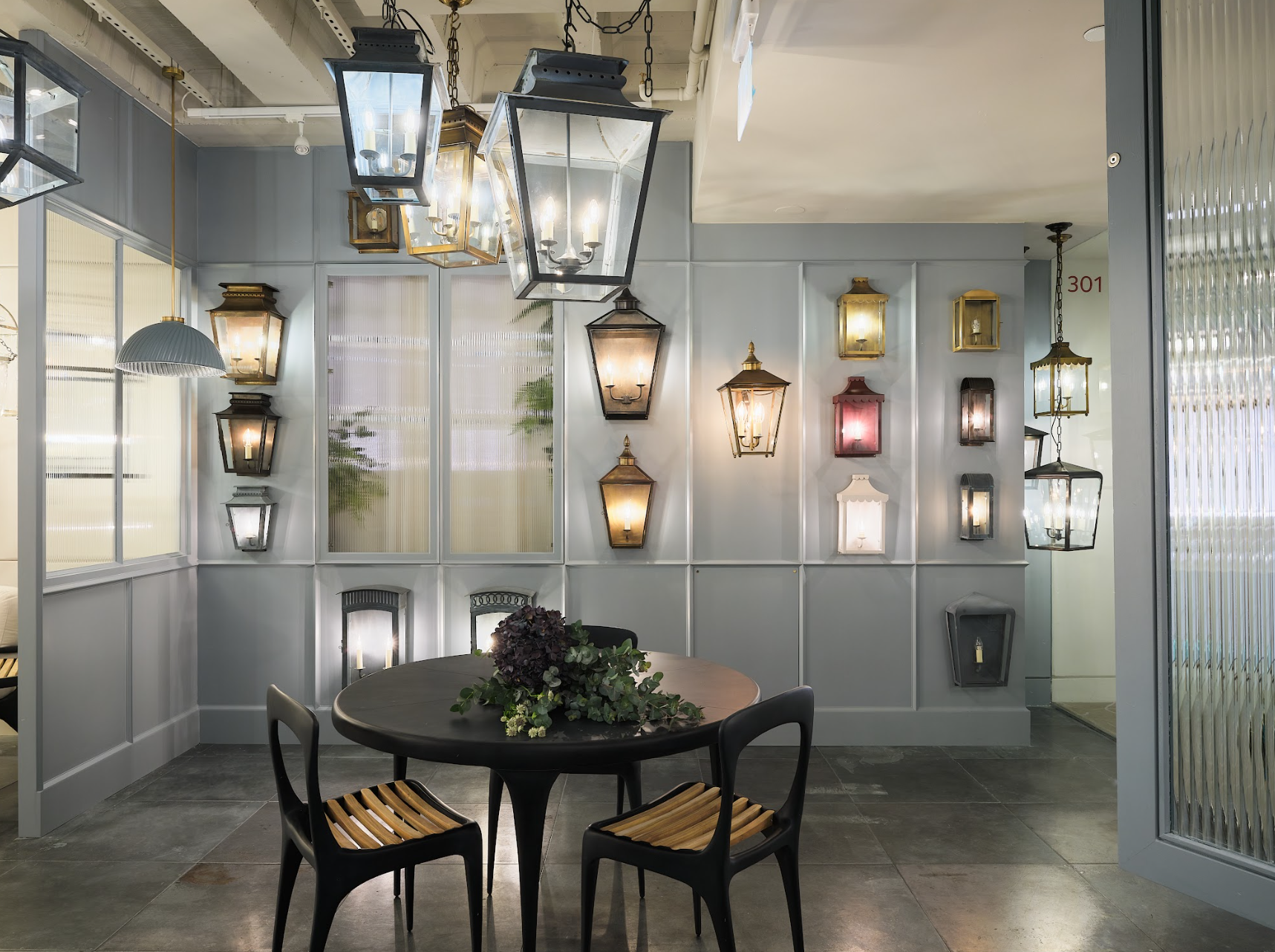 Reader event: Making light work
Reader event: Making light workThe secret to any successful interior is an artful balance of decorative and architectural lighting that is not only useful, but also beautiful. Next month, there’s a chance to join Country Life at Hector Finch’s new London showroom to hear three leading designers share the secret of getting it right.
By Country Life
-
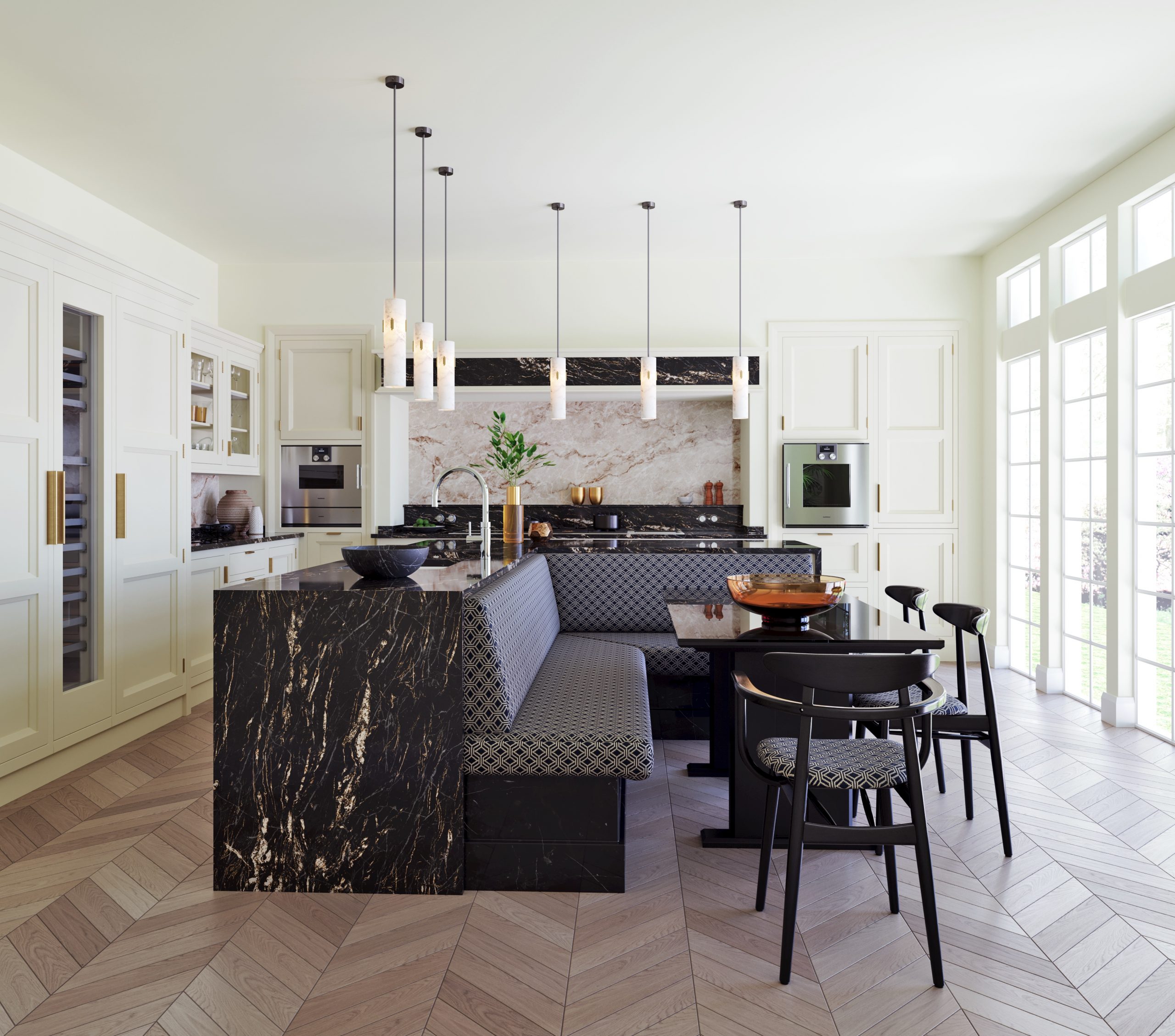 Redefining the luxury kitchen: Reader event with Martin Moore and Henry Prideaux
Redefining the luxury kitchen: Reader event with Martin Moore and Henry PrideauxOn June 13, Country Life will offer readers an exclusive opportunity to explore an exciting collaboration between Martin Moore, a leader in luxury British kitchens, and the innovative designer Henry Prideaux, in an after-hours event at this year’s unmissable WOW!house.
By Martin Moore
-
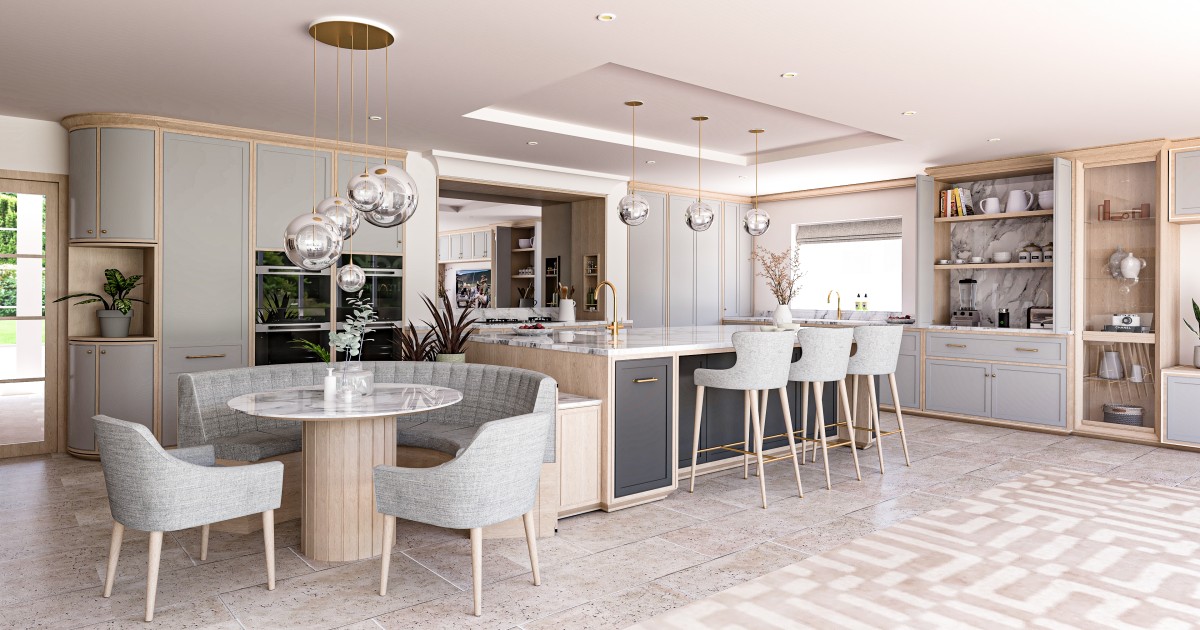 Country Life readers' event: Furniture with a future
Country Life readers' event: Furniture with a futureJoin Country Life on October 13 to discover the secret of ground-breaking designs that will stand the test of time at Modern British Kitchens.
By Modern British Kitchens
-
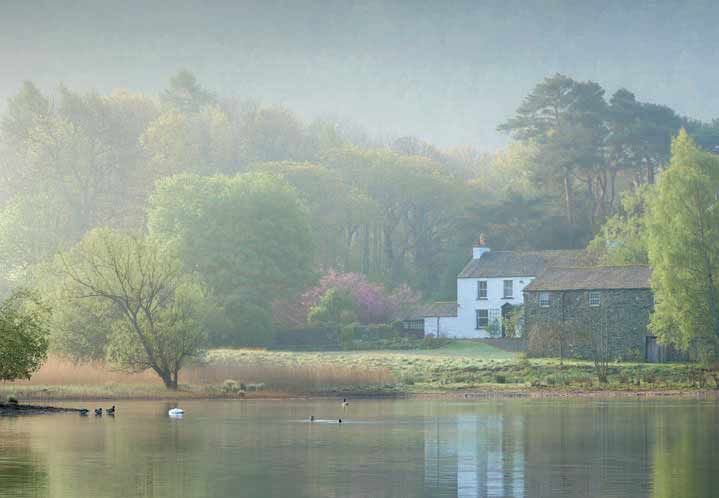 Janine Stone's Jeremy Spencer on getting light right
Janine Stone's Jeremy Spencer on getting light rightThe interplay of natural light, space and position can have a huge bearing on the success of a house. Jeremy Spencer of Janine Stone, tells Country Life’s Executive Editor, Giles Kime, why careful design, exhaustive planning and wide experience are key to making light work.
By Janine Stone
-
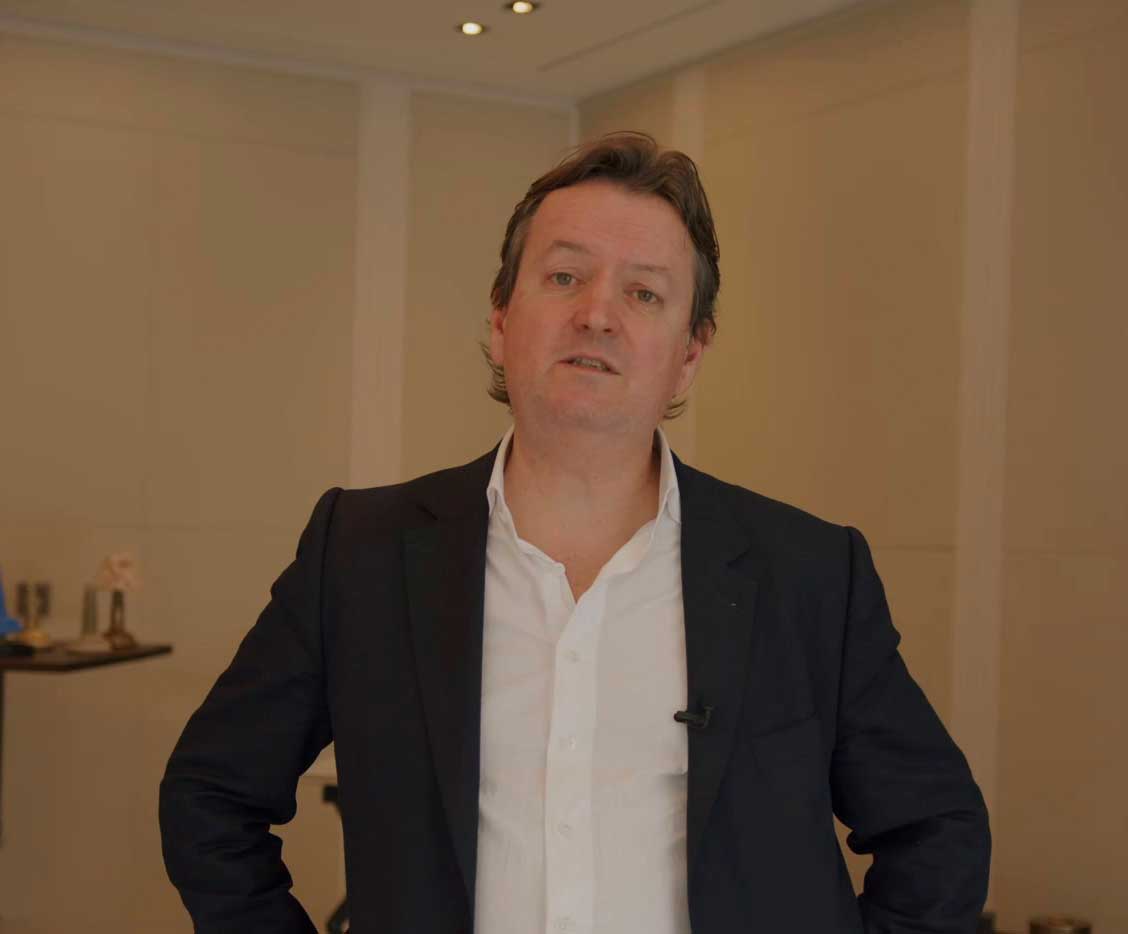 Why craft makes you happy, with Giles Kime, Ben Pentreath and Ben Johnson
Why craft makes you happy, with Giles Kime, Ben Pentreath and Ben JohnsonCountry Life's Giles Kime heads to the new Chelsea Barracks development at the start of London Craft Week, to speak to Ben Pentreath and Ben Johnson of Albion Nord about what craft brings to our lives.
By Chelsea Barracks
-
 Janine Stone: 'Knowing who to work with, their capabilities and specialisms, is as important as the design itself'
Janine Stone: 'Knowing who to work with, their capabilities and specialisms, is as important as the design itself'The interior of a beautiful building is often what leaves the most enduring impression in a visitor’s memory; carefully crafted joinery, staircases, plasterwork and floors combine to create a coherent whole that summons up the spirit of its past. Jeremy Spencer of Janine Stone tells COUNTRY LIFE’s Giles Kime the lessons we have to learn from past and present examples.
By Janine Stone