Janine Stone's Jeremy Spencer on getting light right
The interplay of natural light, space and position can have a huge bearing on the success of a house. Jeremy Spencer of Janine Stone, tells Country Life’s Executive Editor, Giles Kime, why careful design, exhaustive planning and wide experience are key to making light work.
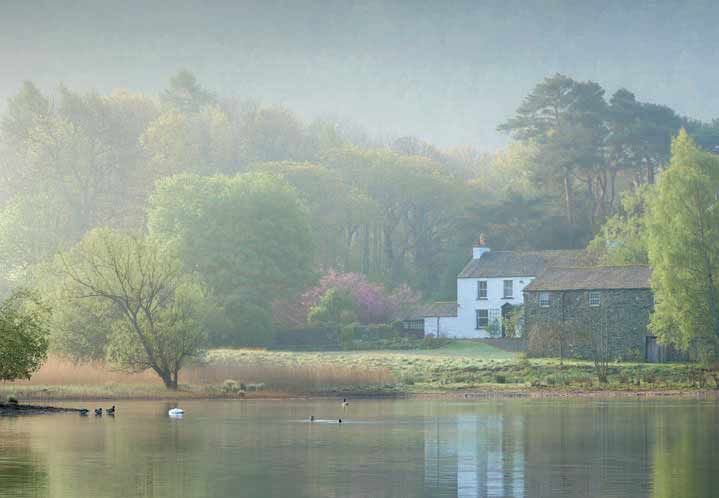

The common denominator among the world’s most beautiful spaces is that they are positioned and designed to maximise the opportunities created by natural light. More recently, electric light has created new ways to complement natural light and achieve layered schemes that ensure houses look and function at their best at every time of day and in every season.
Yet, despite its transformative impact, light is an element that often doesn’t receive the attention it requires.
What is the importance of natural light in an interior?
Lighting is a complex consideration in a house. Layers of light and shadow trigger immediate human emotional responses and creating them can be the most vital and least expensive element in a design, be it a refurbishment or new build. With the right lighting, almost any room can be made to function more effectively and look better. It should never be an afterthought.
Across the world, the quality of natural light is different. In the UK, we’re blessed with a great variety, from misty dawns and gloomy grey to penetrating winter brightness and relatively overhead summer sun. The intensity of light and the depth of shadow are equally important.
Although artificial lighting can imitate Nature, natural lighting can be designed to enter the house in traditional, modern or innovative ways. There are many design parameters to consider in house design and natural lighting—not least the way it penetrates the house— will always influence the size of rooms and the size and position of the windows. At Janine Stone, we revel in the challenge of maximising potential, of creating or transforming a project into something truly exceptional.
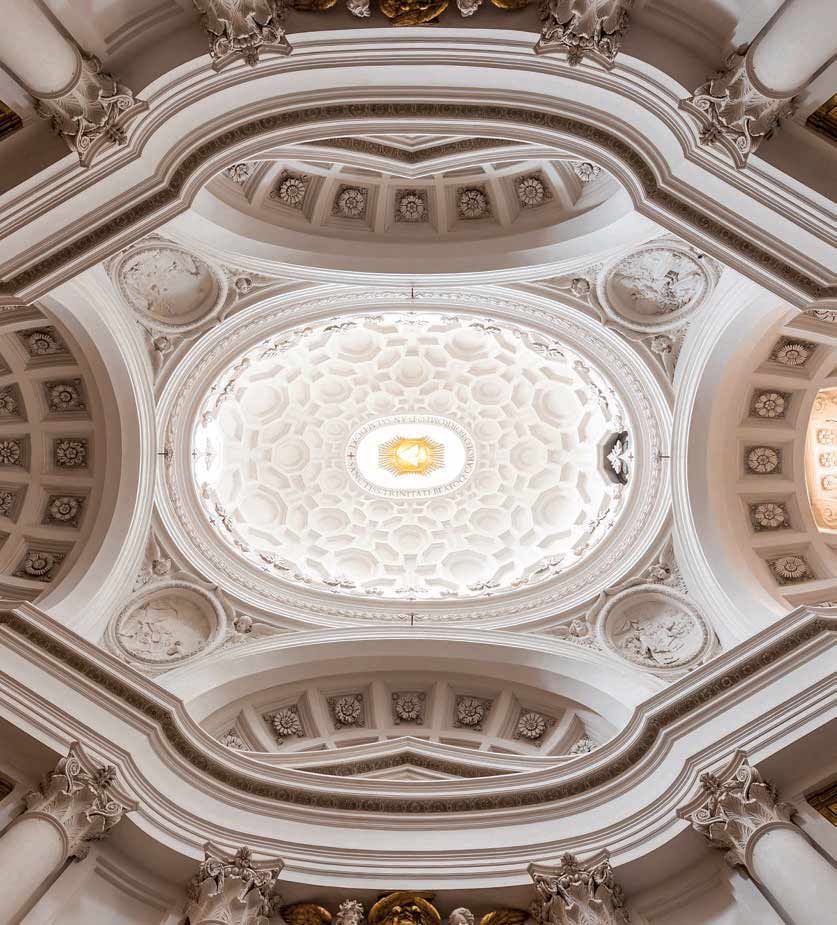
What factors influence the way light falls and how it changes during the day? How does an architect anticipate the way that light will fall in a new house?
The way that light enters a building can be anticipated for every hour of the year. We all know that the British summer sun rises in the north-east and sets in the north-west, rising high at midday, and the winter sun rises in the south-east and sets in the south-west, not rising very high at all.
The sun’s pathway can be carefully incorporated in the design as it enters each room. We always look to the wealth of buildings throughout history that use light in innovative and creative ways—in particular places of worship, where light is a symbol of joy and life, and libraries that use light to allow reading and study, but also keep it out to preserve books. The bold techniques used in public architecture filter down to domestic buildings.

Should a design be influenced by light?
Absolutely, we’ve designed houses that bring light deep into the interior on axes throughout their plan to highlight their beginning and end, connecting spaces along the way. Architects have always been fascinated by applying axial and Geometric solutions to buildings both in two and three dimensions. The extraordinary complexity of Francesco Borromini’s Baroque geometry is plainly beautiful to witness. Such was its strength that he was commissioned to design San Carlo alle Quattro Fontane, a church in Rome.
Another wonderful example is Tadao Ando’s silencing minimal simplicity in the Church of Light on the outskirts of Osaka, which dates from the end of the 20th-century. At Janine Stone, we love to use natural light to evoke similarly strong emotional responses in spaces designed on a domestic scale.
How should artificial and electric light complement one another?
Great question. We use electric light in layers to boost and complement natural lighting during the day and take over at night.
Utilising as much natural light, for as long as it’s available, can be a great parameter for a design. General illumination, task lighting, accent lighting to pick up interior of architectural features, signature pieces such as chandeliers, table lights and concealed lighting all combine to form layers that pick up when the natural light departs.
To create the right ambiance for each room and optimise the way it’s controlled, we sometimes work with specialists who can fine tune the design and integrate it within the house-control systems.
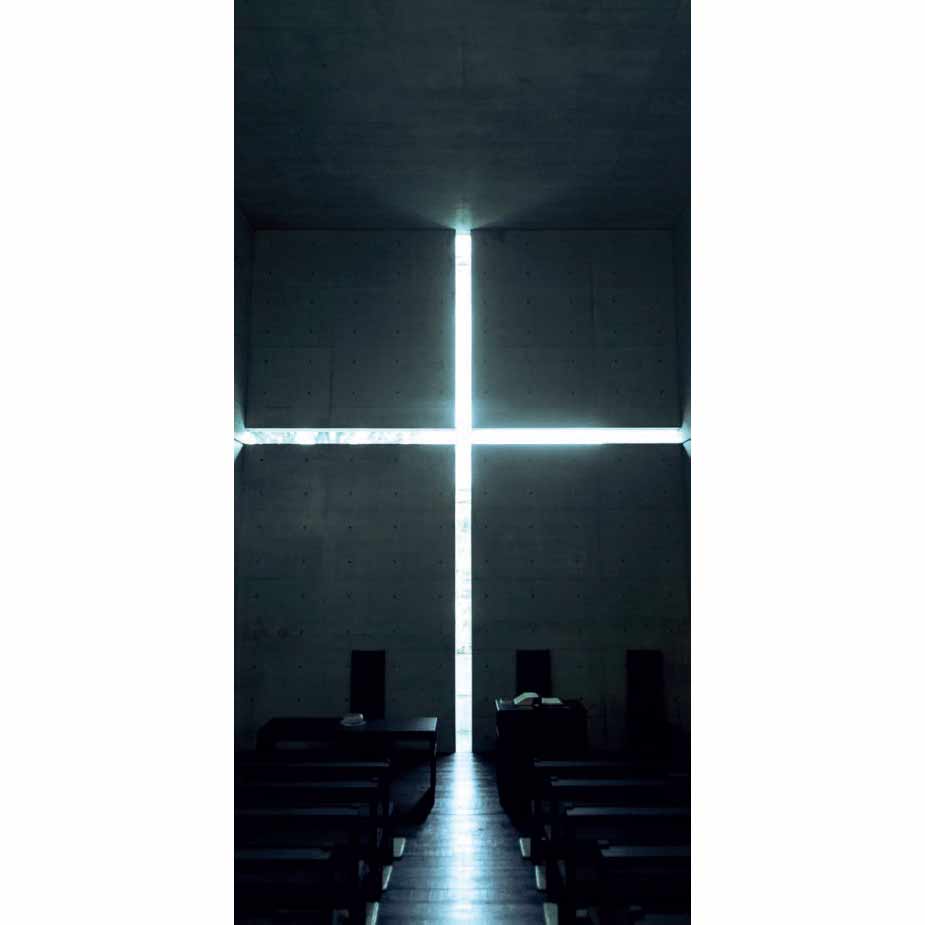
How do light and space interplay?
The interplay of space and light really is fundamental to architecture; it can be defined as the formation of spaces and the way we perceive them in light.
How can an architect manipulate a space to enhance the experience of a house? What role does height play?
The manipulation of space is what architects spend their time on. When you walk into an average house or in one that is exceptional, the difference doesn’t need explaining. Creating an inspiring feeling and connection to the space can be done through height, light and the way elements are combined. Height always brings a sense of grandeur to a house, staircases can be striking expressions and bring light down through the floors, but when the floors are also connected by other features, like a toplit atrium or overlooking balconies, then the quality of space becomes even more luxurious, and the budget increases.
Janine Stone & Co specialises in building and renovating great houses, incorporating architecture, interior design and construction management, and has been providing Country Life with insights and expertise through this ‘Masterclass’ series for the past few months. To speak with Janine Stone & Co, please telephone 020– 7349 8888 or visit www.janinestone.com
Exquisite houses, the beauty of Nature, and how to get the most from your life, straight to your inbox.
-
 From vintage cars to bodily organs, it's the Country Life Quiz of the Day, December 19, 2025
From vintage cars to bodily organs, it's the Country Life Quiz of the Day, December 19, 2025Test your general knowledge this Friday with out eclectic mix of trivia.
-
 Meg Walters: The BBC's 1995 adaptation of 'Pride and Prejudice' is the ultimate Millennial fairytale
Meg Walters: The BBC's 1995 adaptation of 'Pride and Prejudice' is the ultimate Millennial fairytaleThe BBC's 1995 adaptation of Jane Austen’s 'Pride and Prejudice' adaptation is 30 years old. Beloved by Millennials everywhere, it set a benchmark for period dramas that still stands today.
-
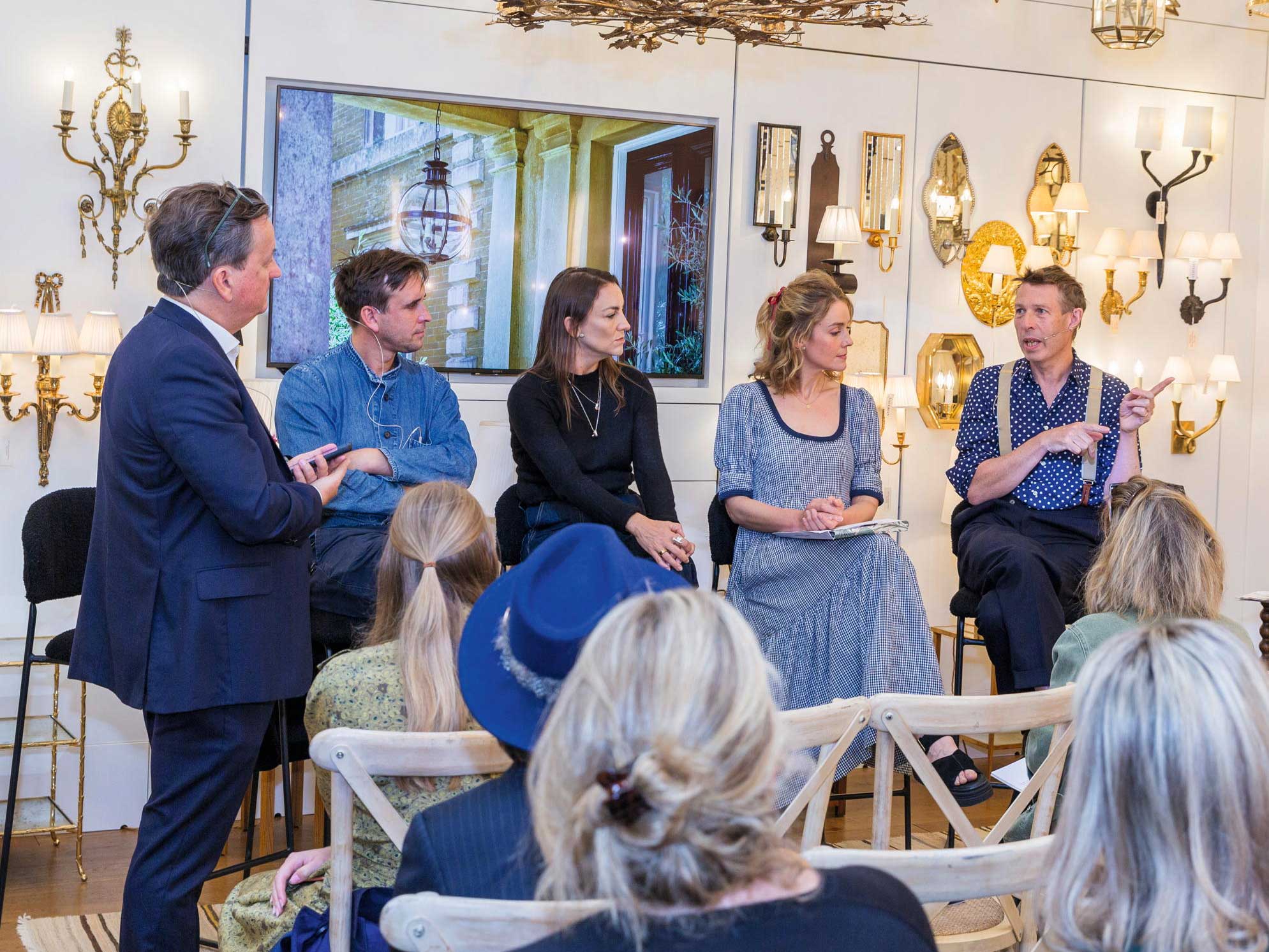 Reimagining the past at Vaughan
Reimagining the past at VaughanIn September 2025, leading designers shared their views on creating interiors with the capacity to last forever.
-
 Tetrad: Over half a century of timeless good looks
Tetrad: Over half a century of timeless good looksSince 1968, Tetrad has employed a combination of traditional skills and the finest materials to make upholstered furniture that is designed to offer years of comfort.
-
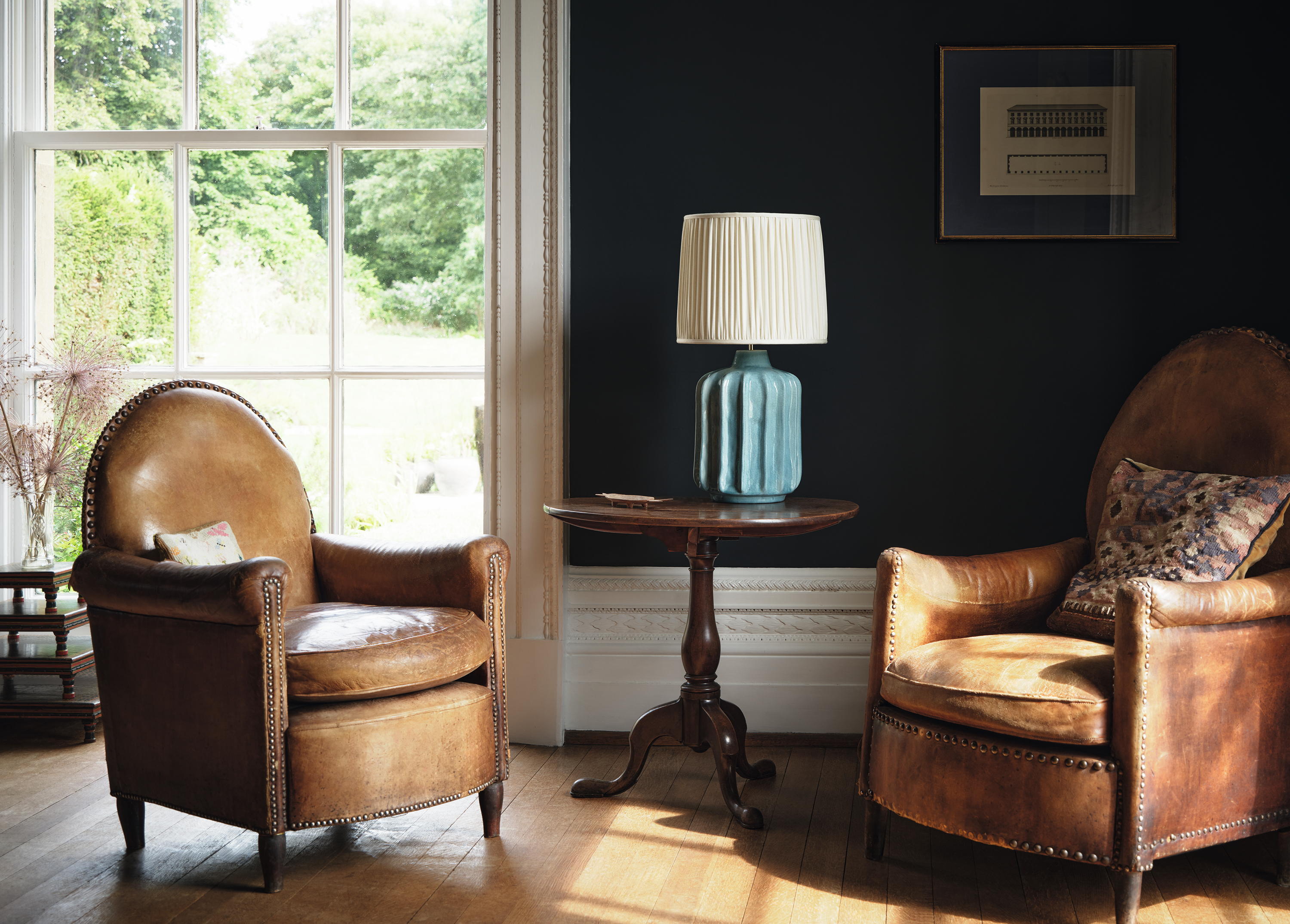 Reimagining the past: A panel discussion with Vaughan
Reimagining the past: A panel discussion with VaughanAt Focus/25 later this month, Vaughan will host an inspiring talk at which leading names in antiques and interiors will explain why understanding the past is vital to designing for the future.
-
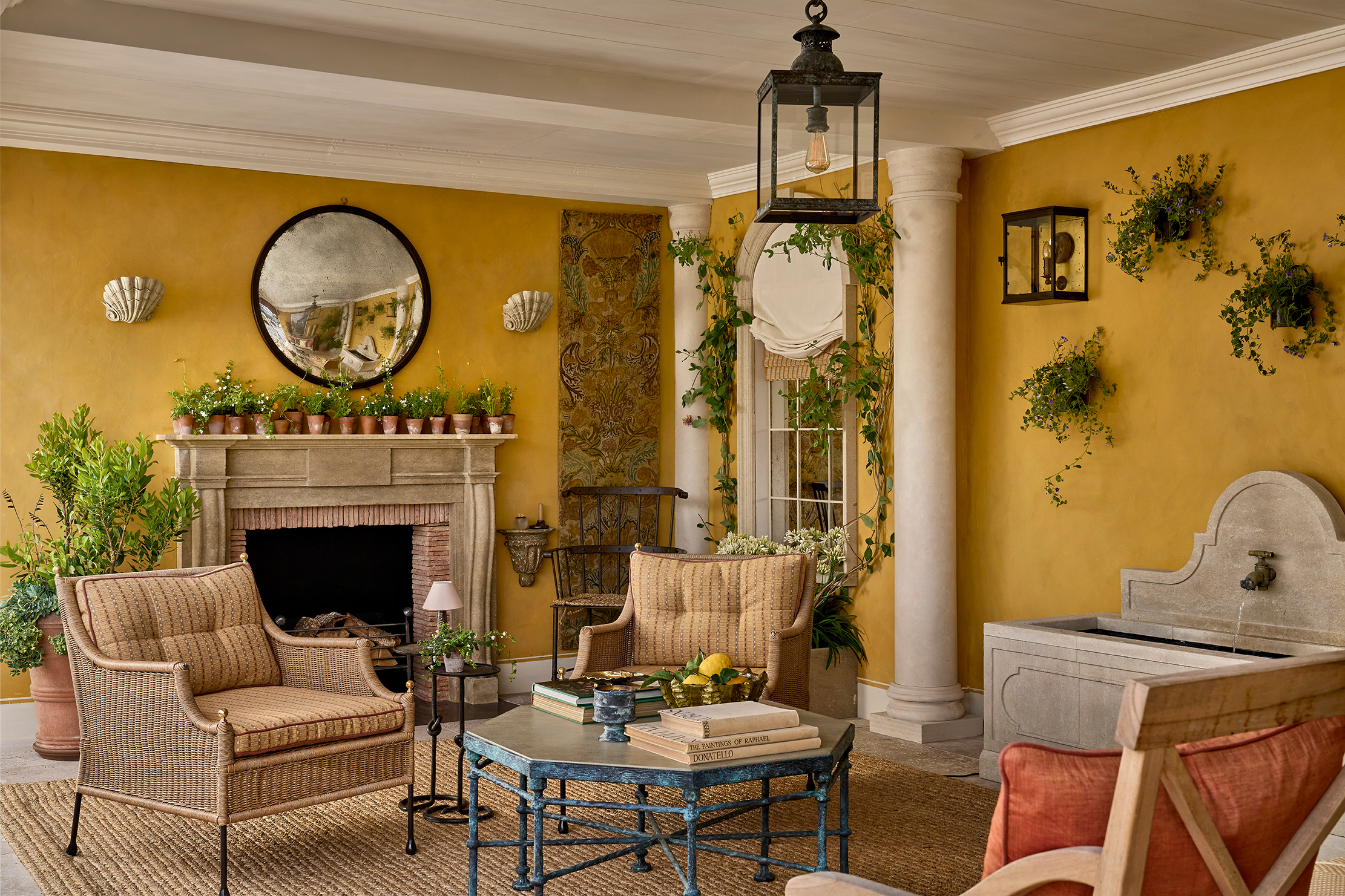 Star of the show: Rose of Jericho's paint created just for Country Life at RHS Chelsea
Star of the show: Rose of Jericho's paint created just for Country Life at RHS ChelseaOne of the highlights of Country Life's ‘outdoor drawing room’ at the 2025 RHS Chelsea Flower Show was a new paint colour created by Rose of Jericho,
-
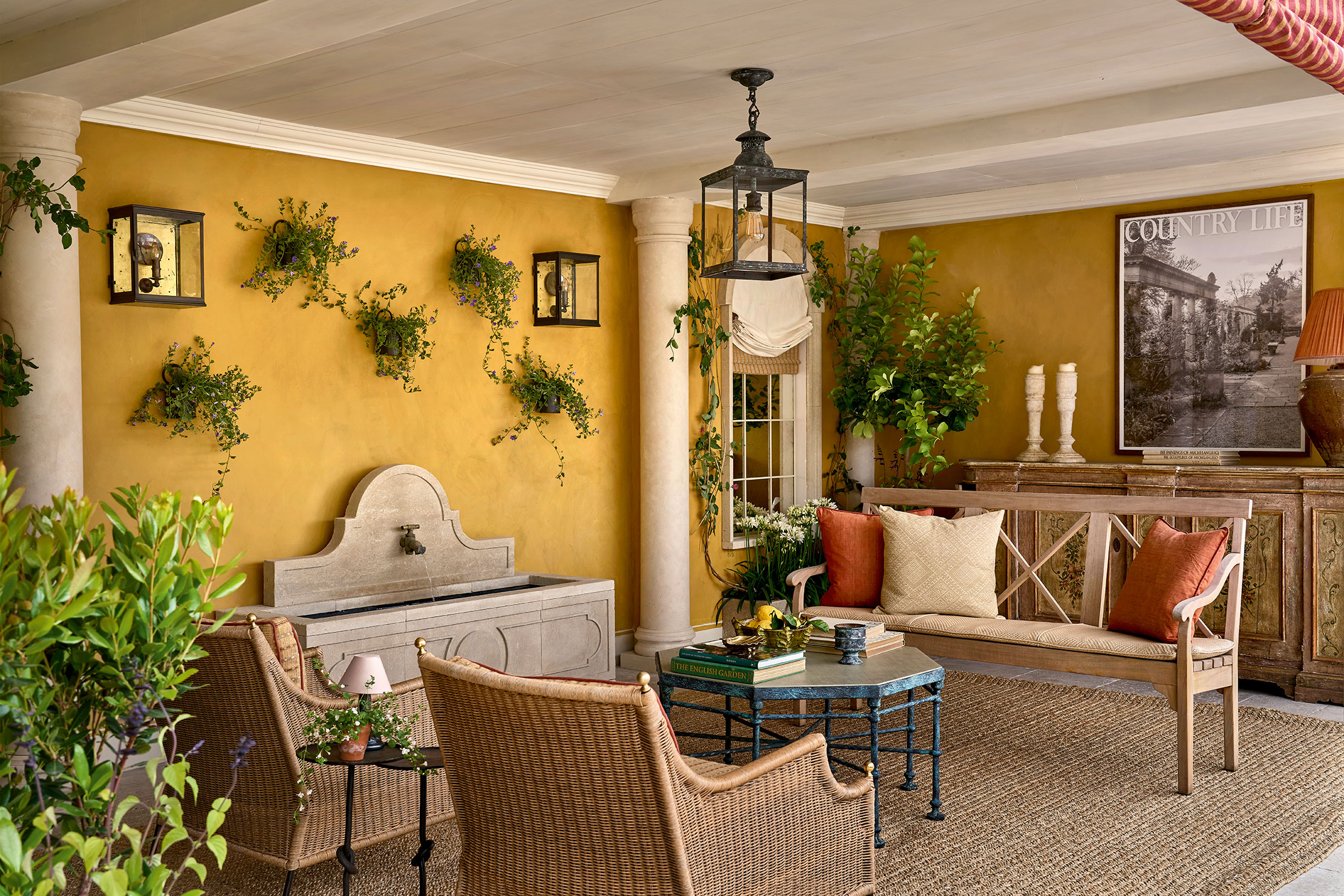 Munder-Skiles and the art of exterior decoration
Munder-Skiles and the art of exterior decorationThe success of this project — which was awarded four stars by judges at the Chelsea Flower Show — demonstrates Isabella Worsley’s versatility as a designer.
-
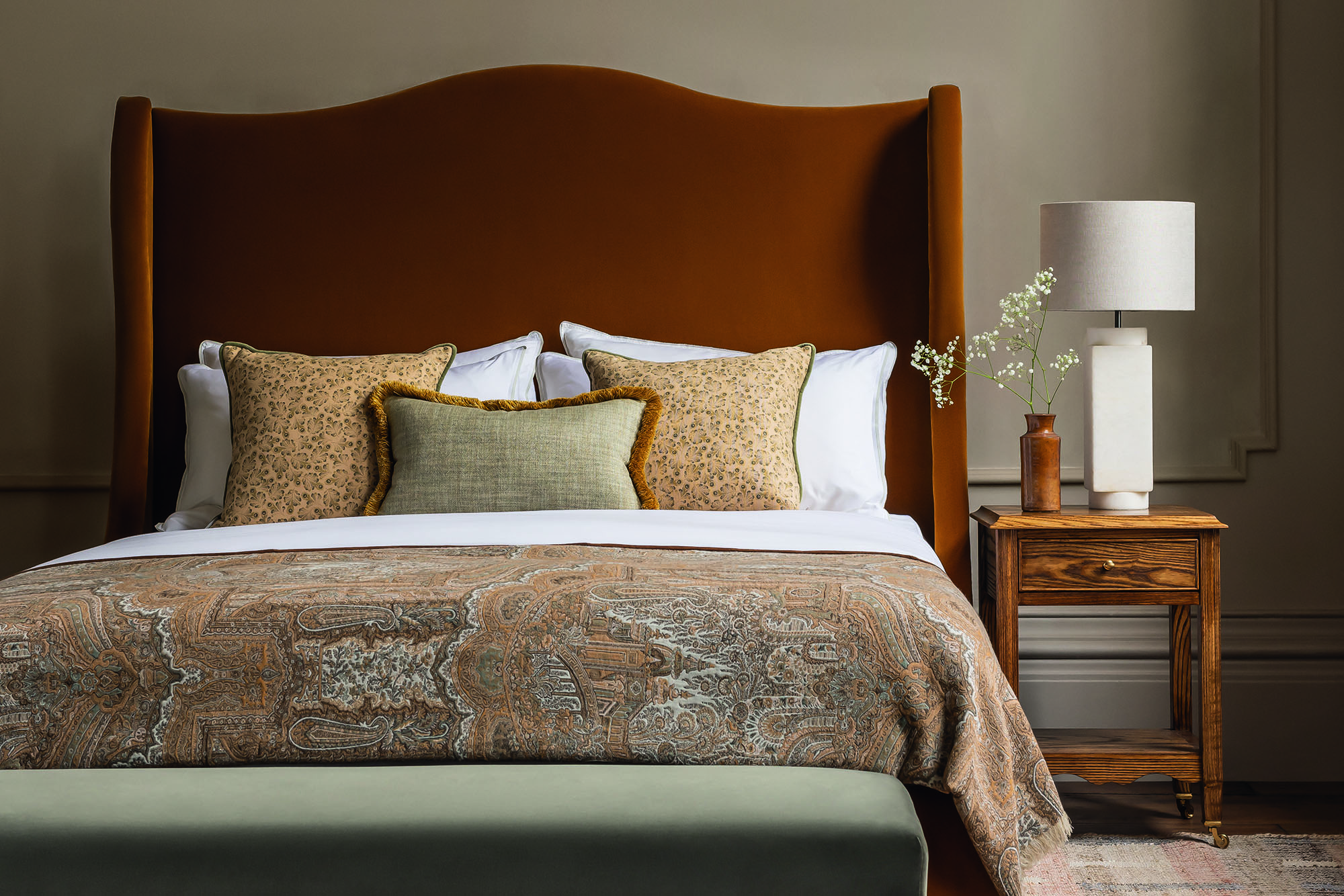 Reader Event: Designing spaces that feel like home
Reader Event: Designing spaces that feel like homeOn Wednesday, March 26, interior-design studio Sims Hilditch and George Smith, makers of luxury, handcrafted upholstered furniture, will mark the launch of new furniture designs for bedrooms in an event chaired by Country Life.
-
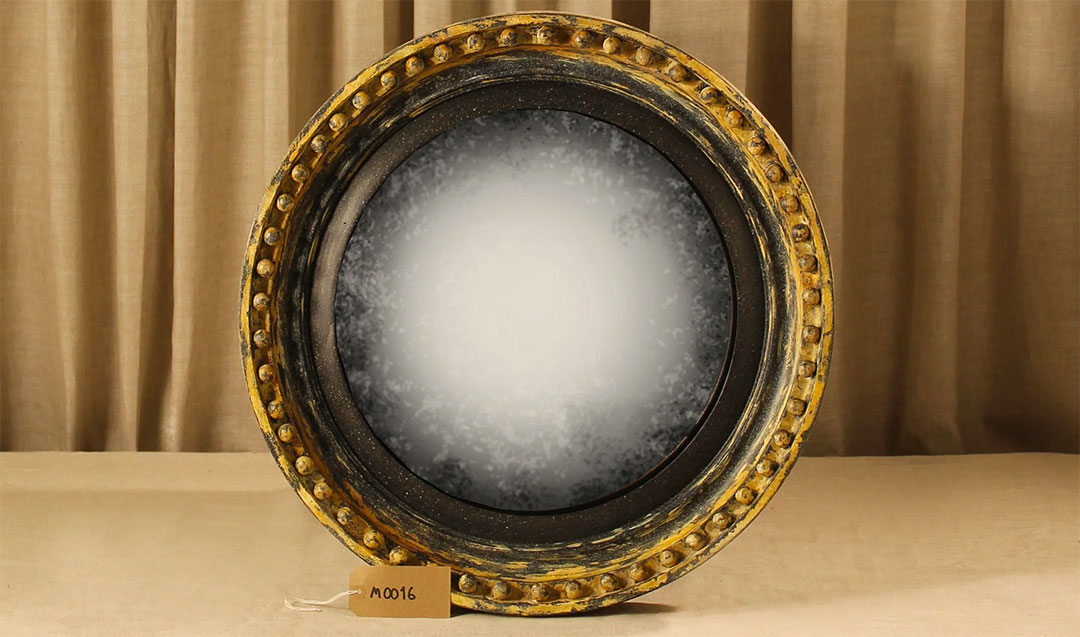 Porta Romana distinctive lighting and furniture archive sale
Porta Romana distinctive lighting and furniture archive saleThe inspirational brand Porta Romana launch their highly anticipated archive sale, offering a unique opportunity to purchase selected designs online with discounts of up to 70%.
-
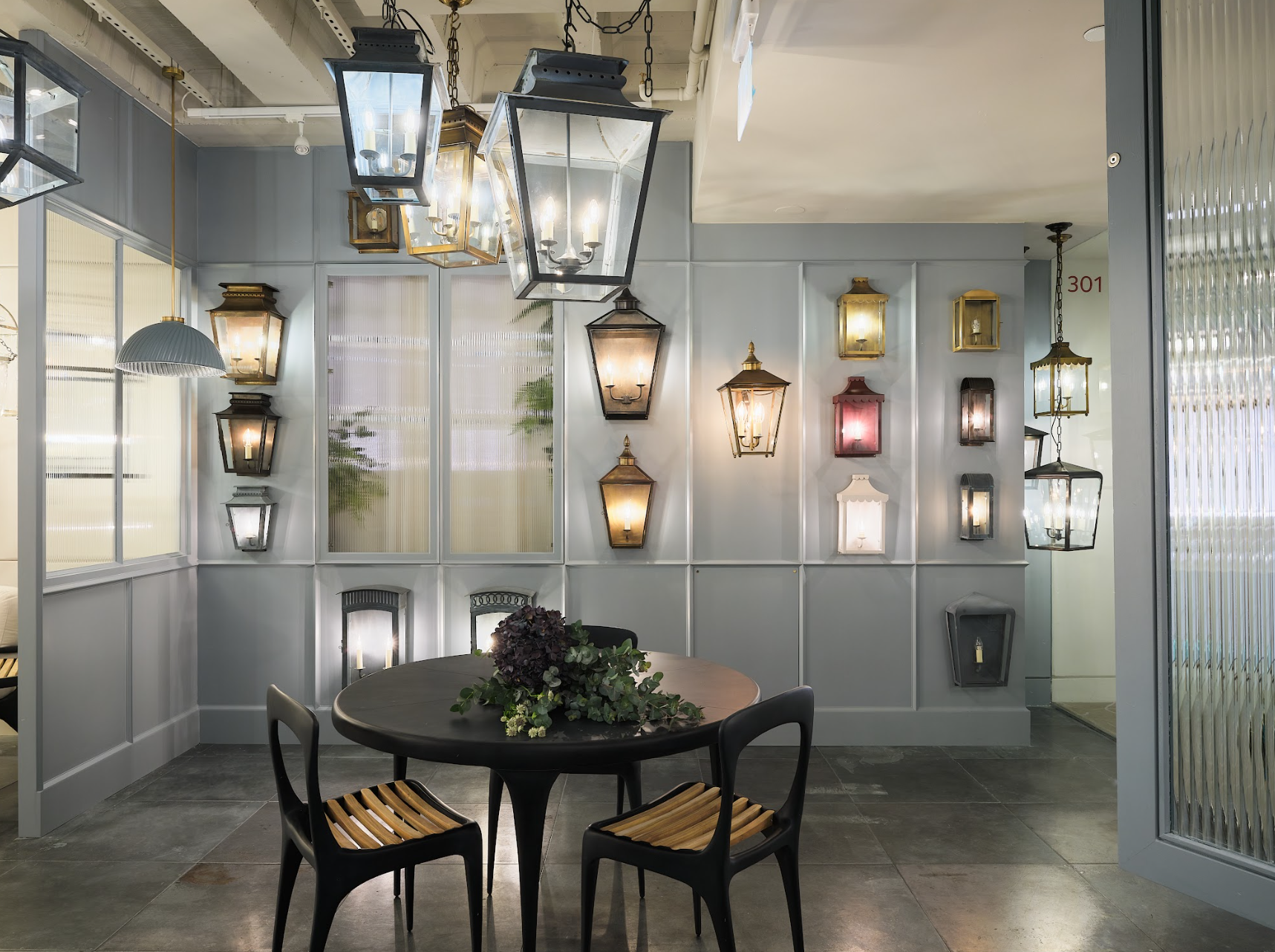 Reader event: Making light work
Reader event: Making light workThe secret to any successful interior is an artful balance of decorative and architectural lighting that is not only useful, but also beautiful. Next month, there’s a chance to join Country Life at Hector Finch’s new London showroom to hear three leading designers share the secret of getting it right.
