How reconfiguring an entire floor helped create a perfect bedroom
As part of the transformation of this London townhouse, Emma Sims-Hilditch put together this country-inspired scheme for its master bedroom. She spoke to Arabella Youens.
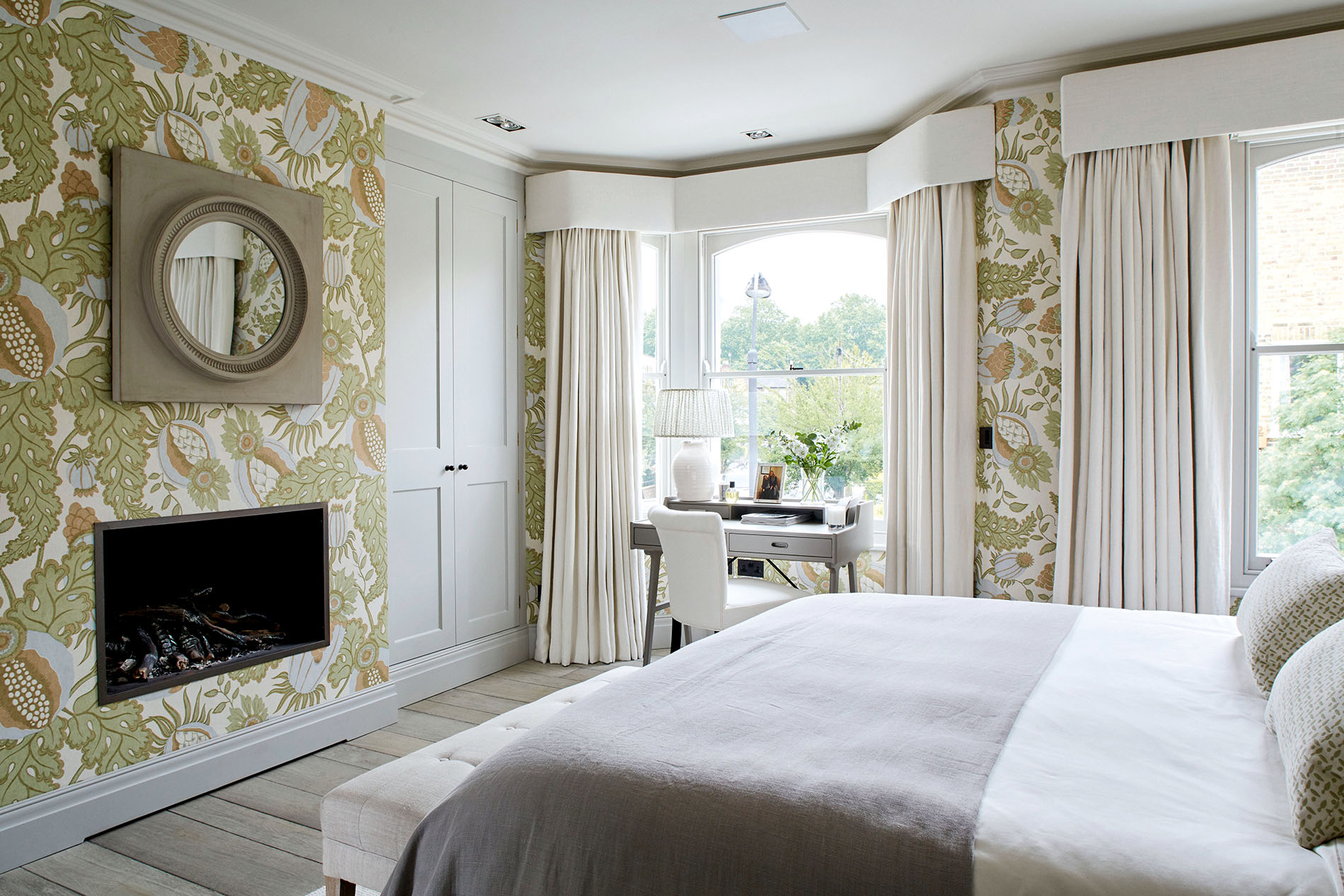

When Wiltshire-based decorator Emma Sims-Hilditch and her husband, John, were looking for a London base, they found this family house in Fulham, which was in need of a top-to-toe refurbishment. The work allowed Emma to employ her understanding of spatial planning to reconfigure each floor. ‘We wanted the house to work on many different levels: it was to be somewhere for us to stay in London; for our family to congregate; and for the company to meet new clients.’
By re-organising the run of stairs, Emma was able to borrow under-used space from the landing to make the bedroom larger. ‘We gained an extra 5ft. Not only did it mean that we had room for a superking bed, but also that we could have generous bedside tables, something I much prefer.’
She used Carnival by Christopher Farr (www.christopherfarrcloth.com), a lively, large-scale floral wall-paper that makes a strong design statement. ‘Having not had the opportunity to use wall-paper in our home in Wiltshire, I decided to go bold here,’ says Emma. It is balanced with simple off-white linen curtains in Karoo Soft Ivory by de Le Cuona (www.delecuona.com).
In the bay is a mid-century-style desk by Chelsea Textiles (www.chelseatextiles.com). ‘I wanted to ensure there was a little space to do some work.’
The floors are oak planks in weathered grey. The joinery is painted in Neptune’s Mist, a blue-grey colour, and the skirting and woodwork are in the same company’s Shingle (www.neptune.com). The cornicing is the London cornice by Stevensons of Norwich (www.stevensons-of-norwich.co.uk).
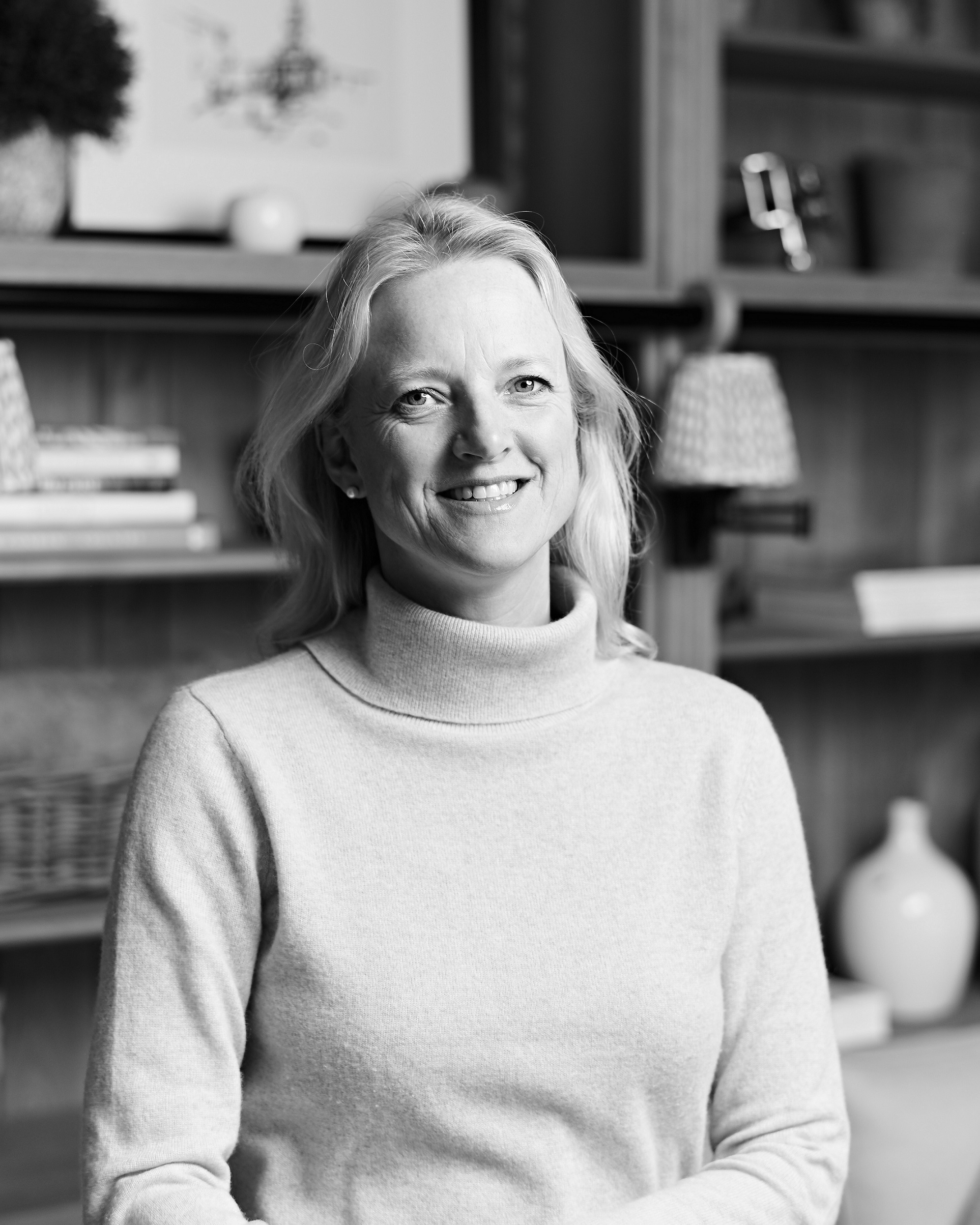
Credit: Adam Carter / Sims-Hilditch
Where I work: Emma Sims-Hilditch, interior designer
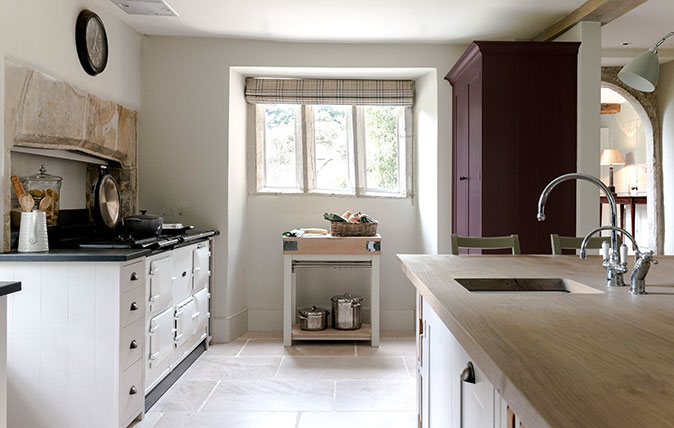
A modern kitchen to fit perfectly into a 16th century home
Emma Sims Hilditch has injected contemporary touches into the kitchen of this 16th-century manor house while preserving its character.
Sign up for the Country Life Newsletter
Exquisite houses, the beauty of Nature, and how to get the most from your life, straight to your inbox.
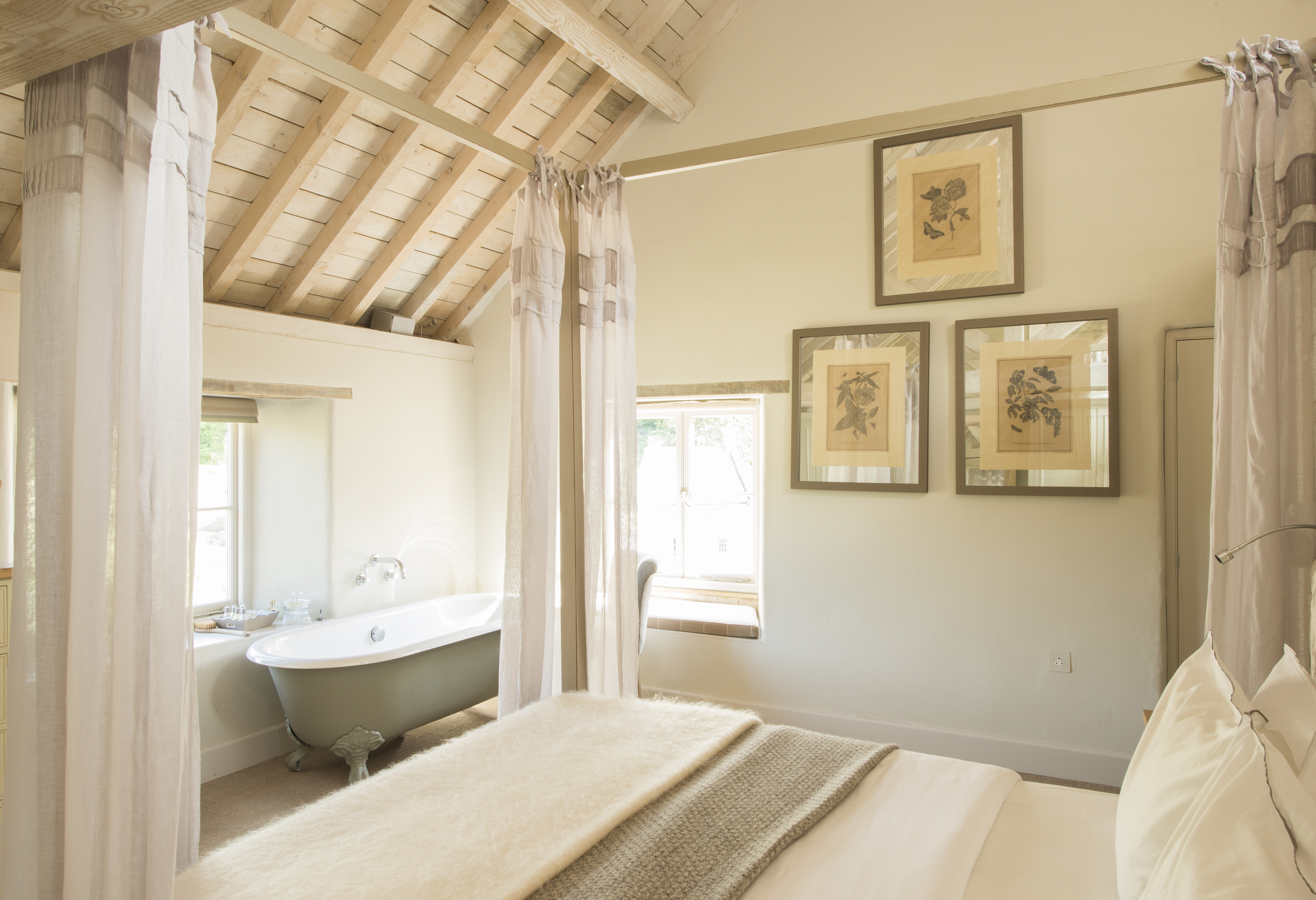
Credit: Ed Sheperd / Sims Hilditch
A calming bedroom with light and height — and a bathtub with a view
When Emma Sims Hilditch converted a 17th-century barn, she created a bedroom with both light and height. Giles Kime takes
-
 'Monolithic, multi-layered and quite, quite magnificent. This was love at first bite': Tom Parker Bowles on his lifelong love affair with lasagne
'Monolithic, multi-layered and quite, quite magnificent. This was love at first bite': Tom Parker Bowles on his lifelong love affair with lasagneAn upwardly mobile spaghetti Bolognese, lasagne al forno, with oozing béchamel and layered meaty magnificence, is a bona fide comfort classic, declares Tom Parker Bowles.
By Tom Parker Bowles
-
 Country houses, cream teas and Baywatch: Country Life Quiz of the Day, April 24, 2025
Country houses, cream teas and Baywatch: Country Life Quiz of the Day, April 24, 2025Thursday's Quiz of the Day asks exactly how popular Baywatch became.
By Toby Keel
-
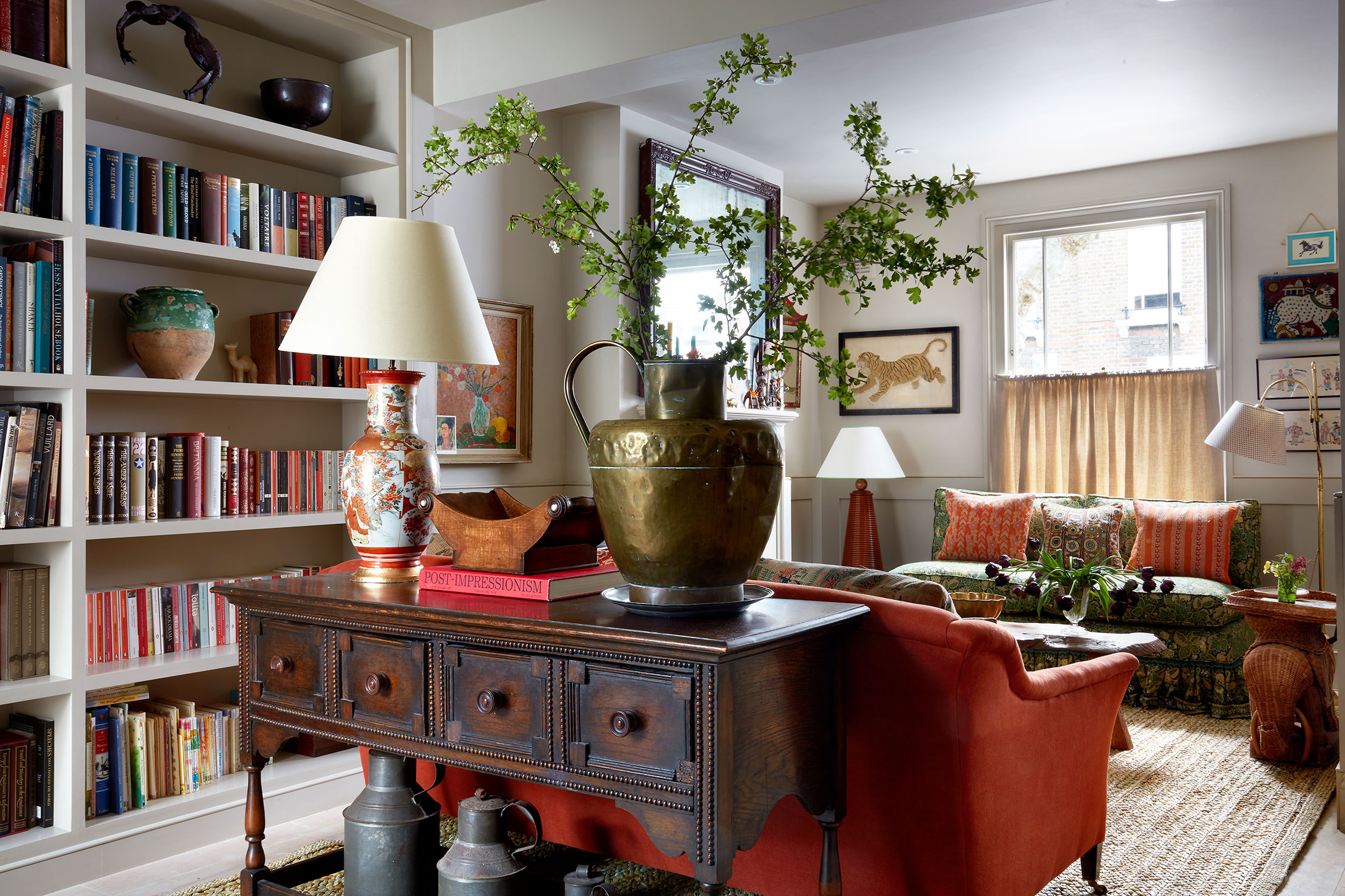 Injecting colour, pattern and character into a once-plain sitting room
Injecting colour, pattern and character into a once-plain sitting roomBooks, art and textiles transformed a once-characterless space into a warm, inviting sitting room.
By Arabella Youens
-
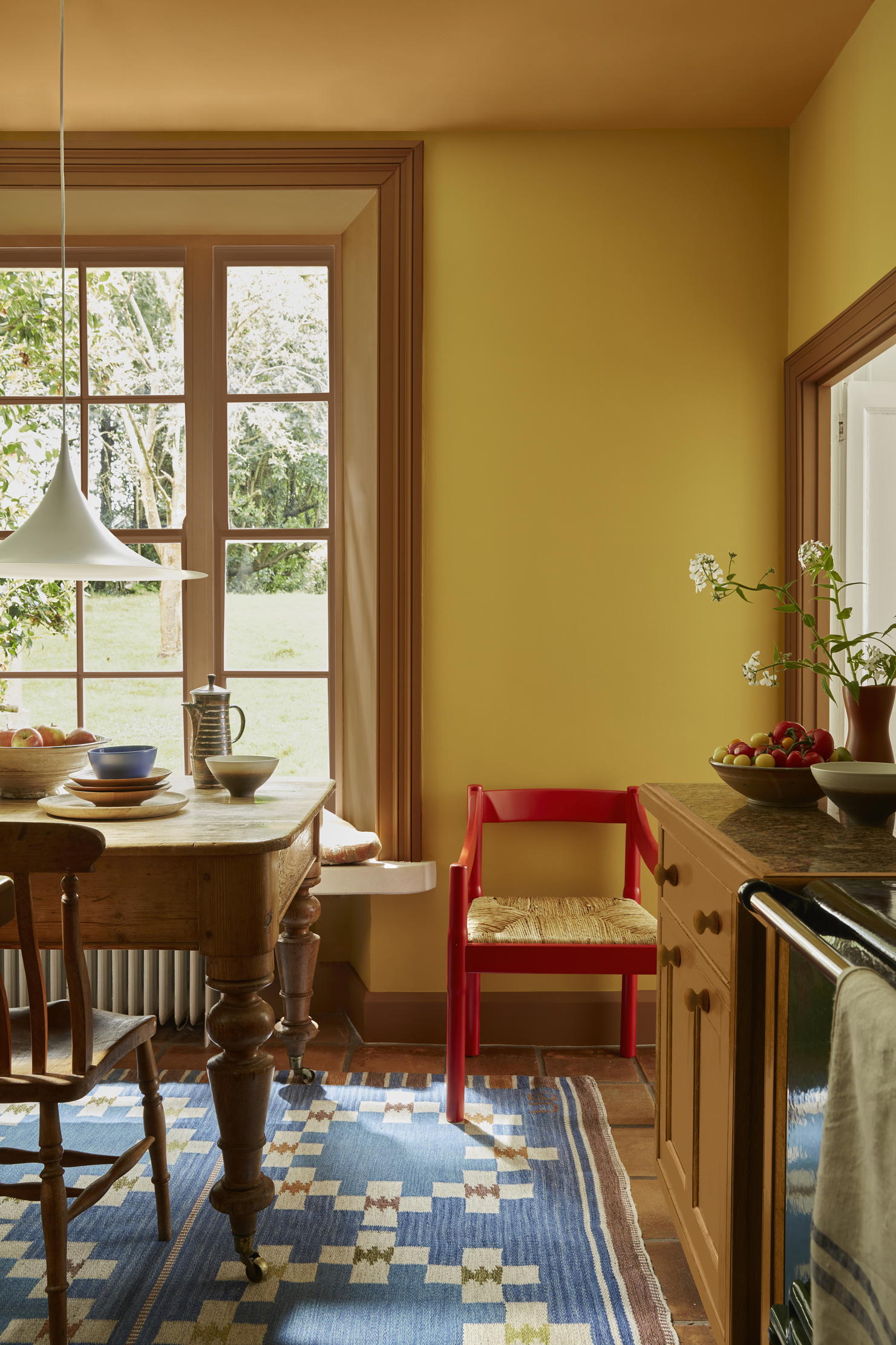 Say no to boring walls: Six choices of paint and paper which will get people talking
Say no to boring walls: Six choices of paint and paper which will get people talkingAmelia Thorpe picks out some glorious alternatives to just painting everything white.
By Amelia Thorpe
-
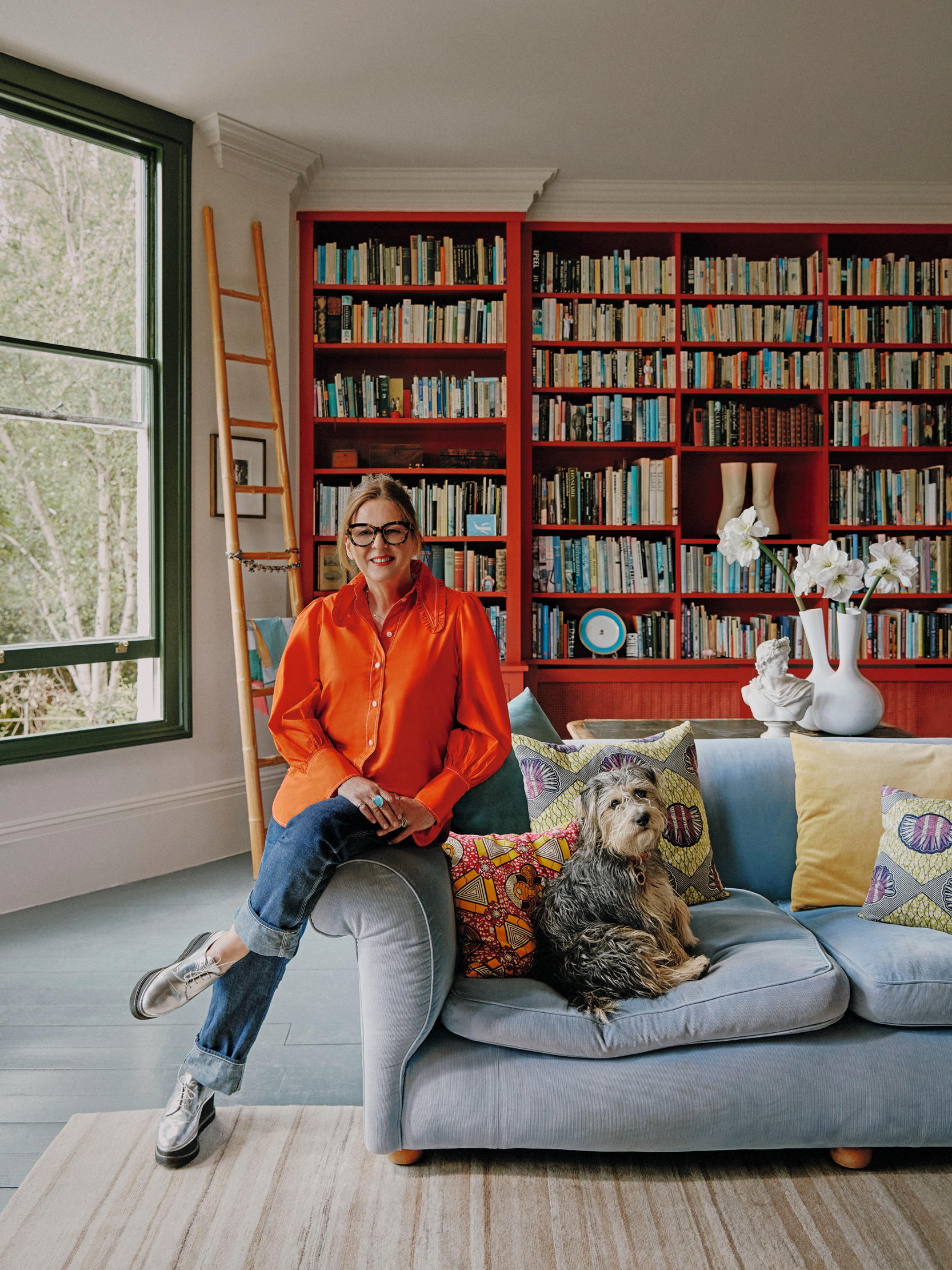 'Not cheap... but cheaper than a divorce lawyer': Why it pays to hire a consultant to choose the perfect paint colour
'Not cheap... but cheaper than a divorce lawyer': Why it pays to hire a consultant to choose the perfect paint colourDriven to distraction by paint charts? A colour consultant could be the answer for anyone befuddled by choosing the right hue, says Giles Kime.
By Giles Kime
-
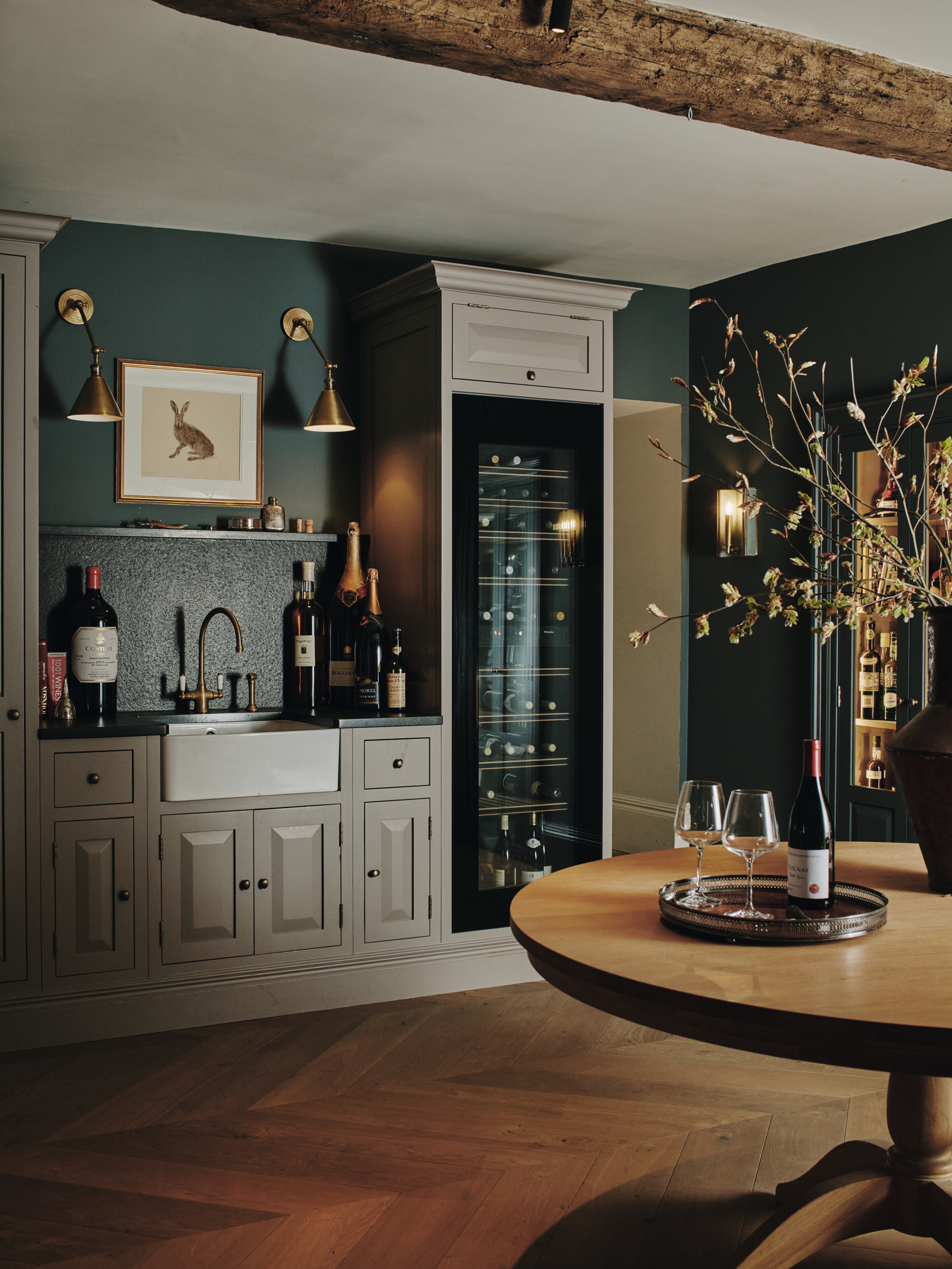 Room with a cru — how an 'enduring legacy of lockdown' is the latest must have in interior design
Room with a cru — how an 'enduring legacy of lockdown' is the latest must have in interior designLong gone are the dusty cellars of the past. Now is the time to make the place you store your wine as pleasurable as drinking it.
By Amelia Thorpe
-
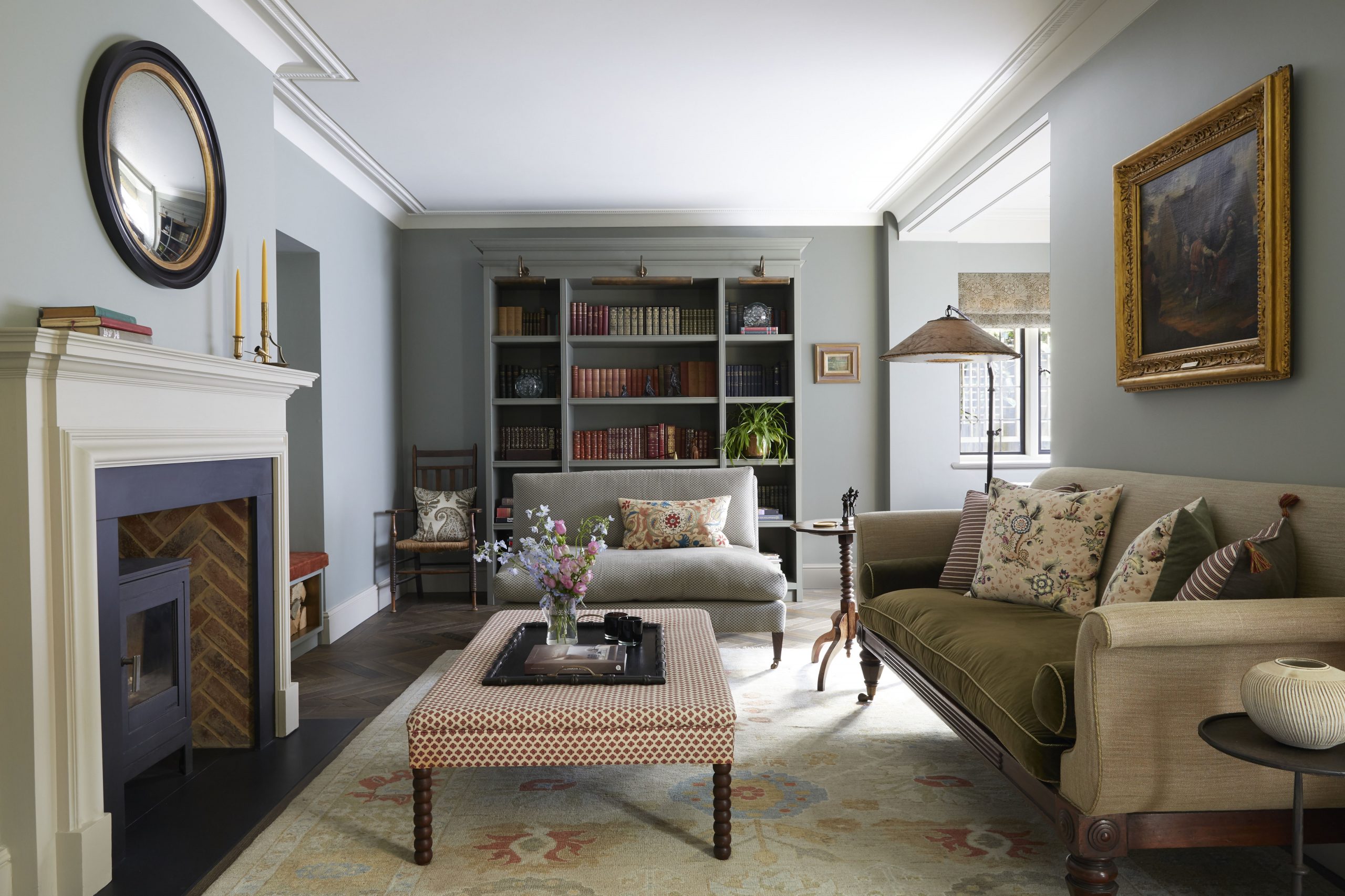 The secret to transforming an awkwardly shaped room
The secret to transforming an awkwardly shaped roomCave Interiors turned the awkwardly shaped sitting room of an Edwardian house into a warm and welcoming space.
By Arabella Youens
-
 A gloomy kitchen entirely re-created as a cosy living space
A gloomy kitchen entirely re-created as a cosy living spaceWhen Nicole Salvesen and Mary Graham were asked to redecorate a country house in Berkshire, the first task was to turn a dark space into a colourful sitting room.
By Arabella Youens
-
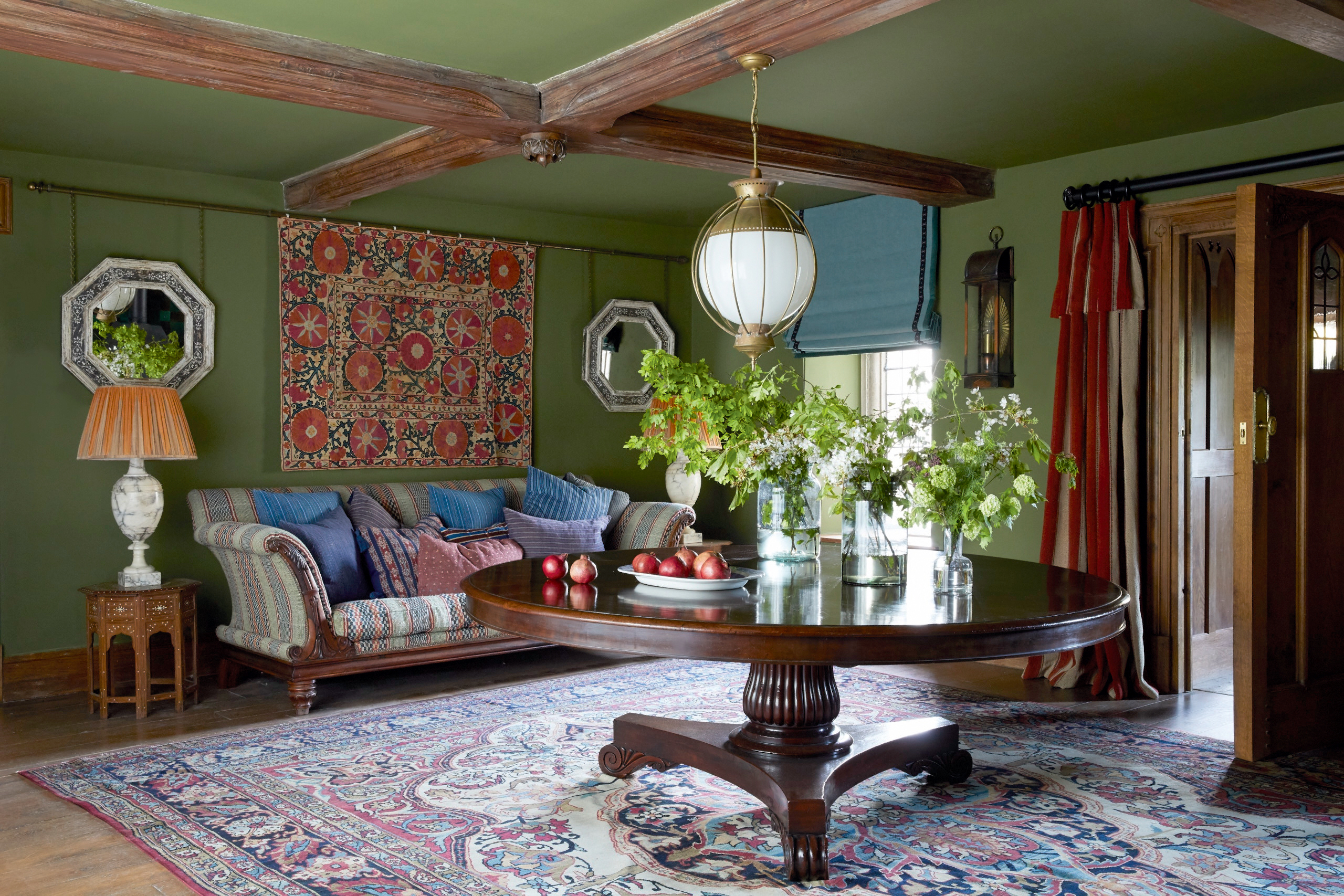 A living room that's a lesson in how to restore lost character in a historic space
A living room that's a lesson in how to restore lost character in a historic spaceNicola Harding used rich colours and textures to enhance the historic character of a Jacobean house in Berkshire.
By Arabella Youens
-
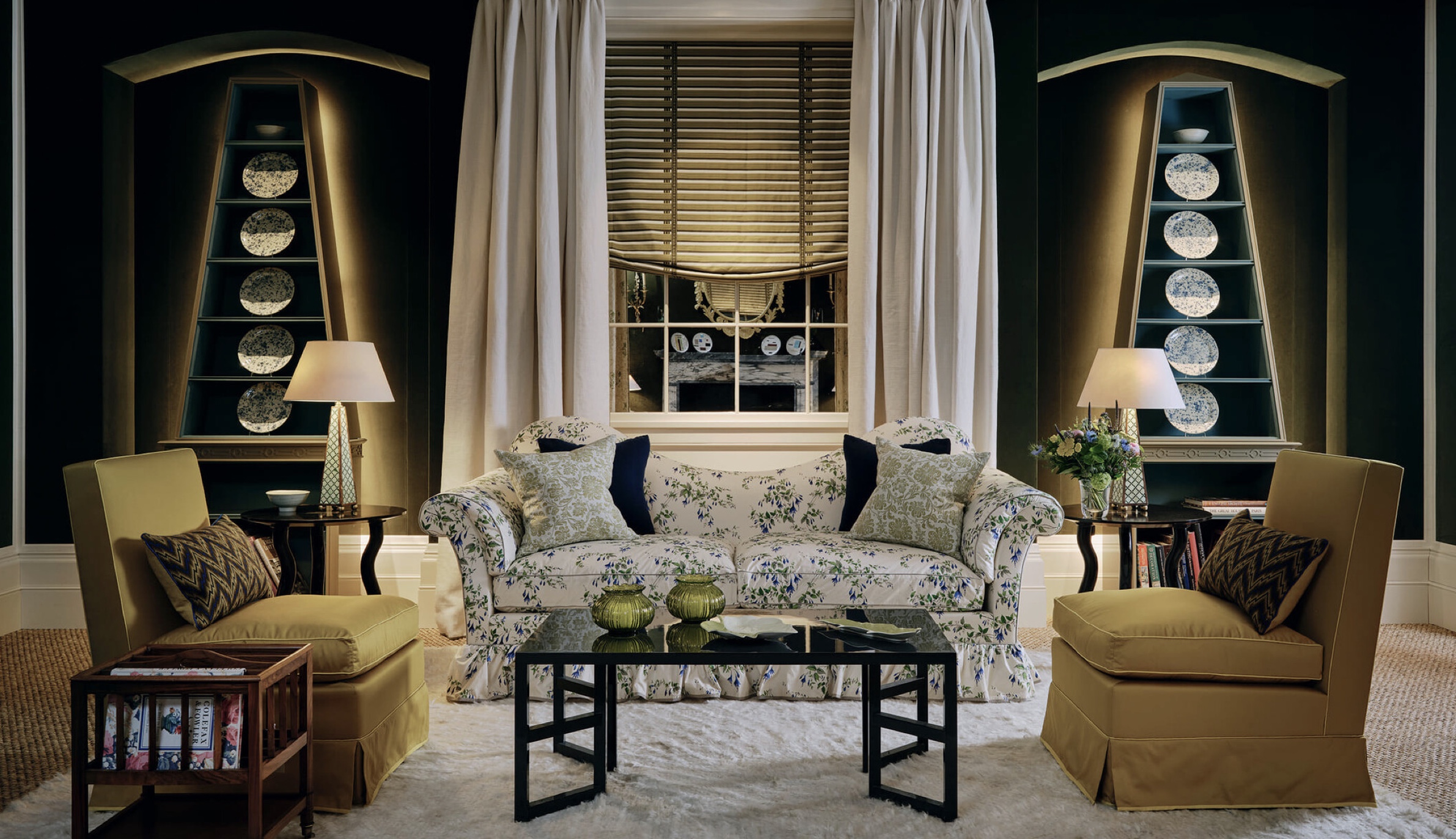 The slipper chair: How one of America's great designers produced a classic of armless fun
The slipper chair: How one of America's great designers produced a classic of armless funThe slipper chair might have its roots in the 18th century, but it owes its compact, convivial appeal to Billy Baldwin, a giant of 20th-century American interior design.
By Giles Kime