From shed to 'shoffice': How a rustic lambing barn became a spectacular rural workspace
A humble lambing shed has been transformed into a tranquil home office using both antiques and pieces repurposed from past projects, finds Arabella Youens. Photographs by Noah Russell for Ian Adam-Smith.

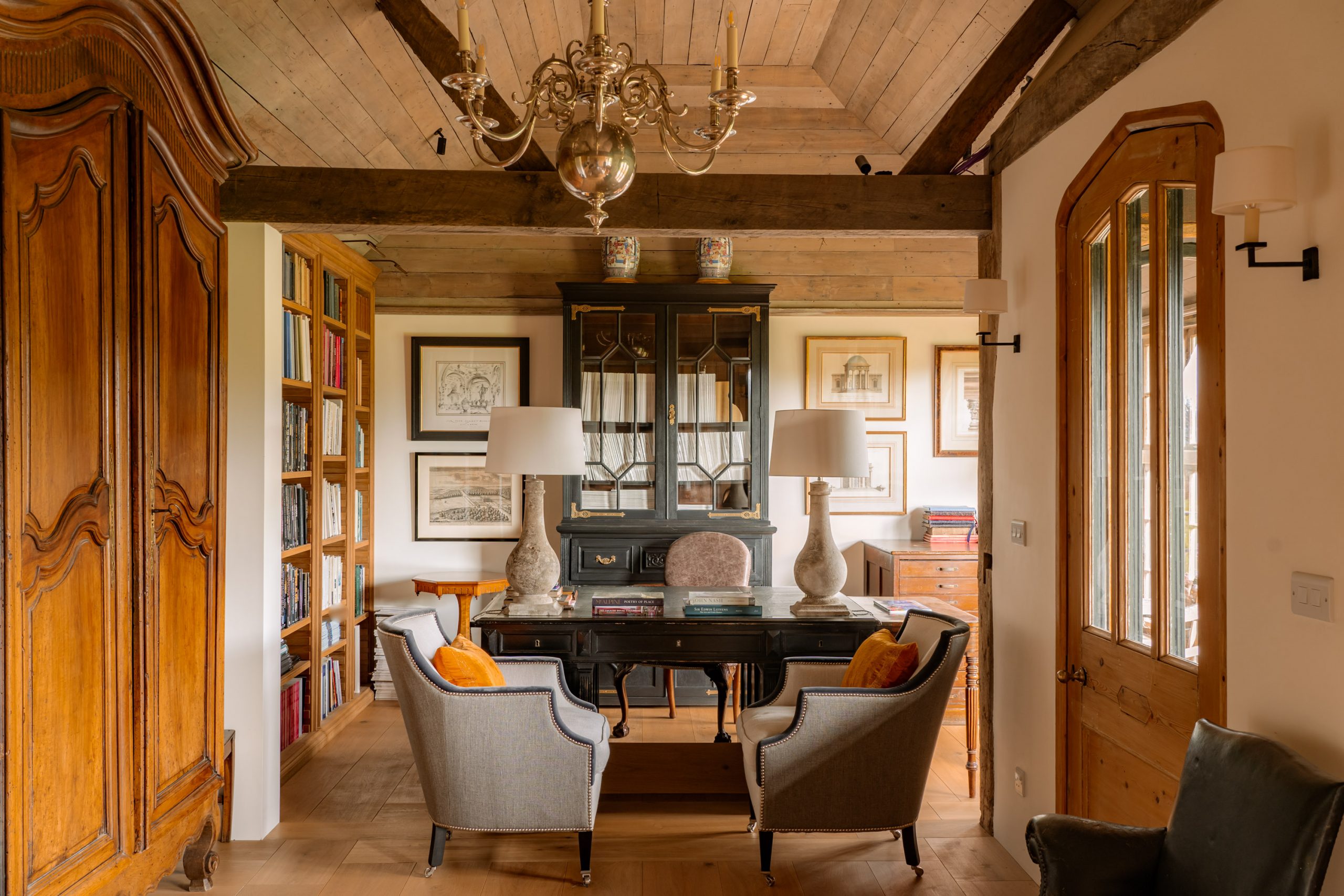
The architect Ian Adam-Smith grew up in what he describes as ‘Lutyens territory’ and was greatly influenced in his early years by the architect and Country Life contributor Roderick Gradidge. Having trained first at Plymouth and then Kingston, he set up his practice 25 years ago in a converted garage in Frensham, Surrey, and it now has a reputation for creating new houses rich in architectural detail that appear to have evolved over the centuries. To date, the team has been involved in more than 700 projects across West Sussex, Hampshire and Surrey, as well as in London.
He has recently been joined by his eldest son, Mungo, and the Ian Adam-Smith practice is based in a group of barns that stand in the grounds of the family home near Fernhurst in West Sussex, within the boundaries of the South Downs National Park. This studio space is in a traditional timber-frame barn, which was built about 20 years ago. ‘It has been a refuge for my father since the pandemic, when he moved here,’ explains Mr Adam-Smith Jnr.
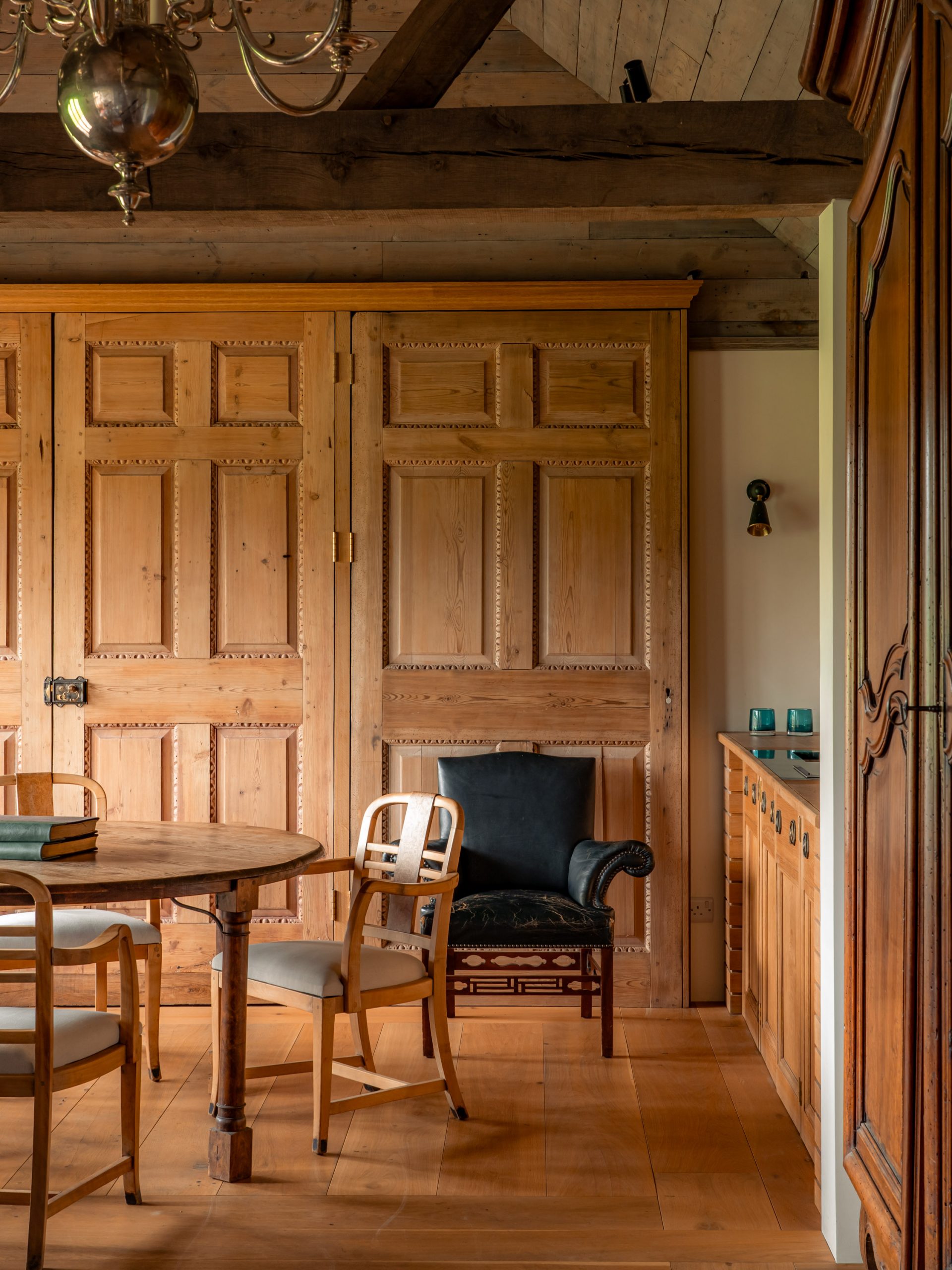
Before its reinvention as a workspace, the barn was a lambing shed and hay store. At one end, it had a small kitchen and a primitive bathroom. The first intervention was to pull in the porch to create an interesting internal configuration and a more generous elevation.
The space was a blank canvas ready to decorate. ‘The renovation of the building was completed during successive lockdowns, when people were shielding and it was hard to get hold of materials,’ says Mr Adam-Smith Jnr. ‘We had to be creative and use what we could lay our hands on, as well as what was already in the storeroom.’
To add much-needed insulation to the ceiling, the height was lowered. Instead of standard plasterboard, it was then clad in repurposed floorboards salvaged from a local pub. These were cleaned and whitewashed with a watered-down paint.
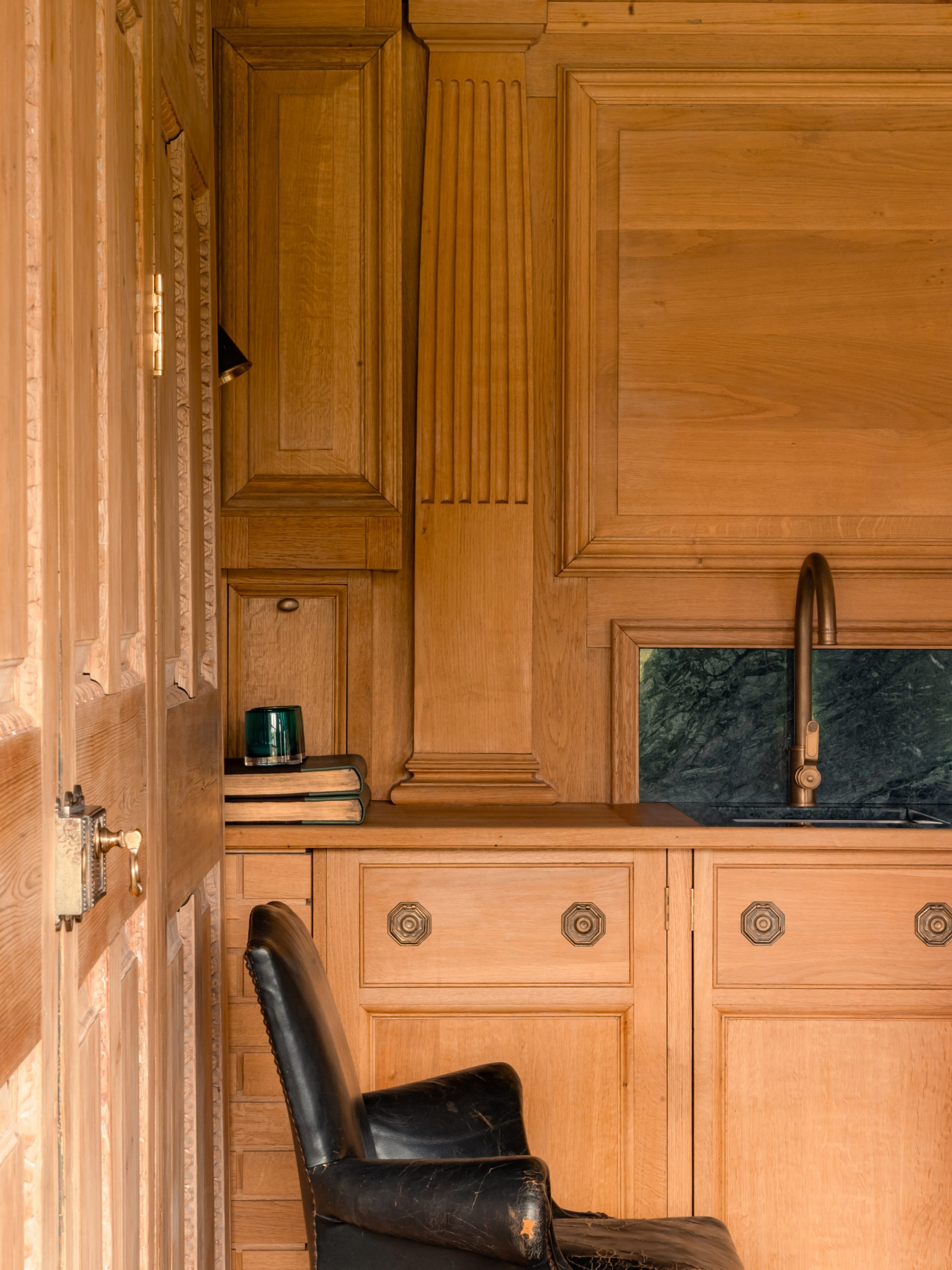
A set of oak bookshelves that stands next to the desk was originally designed by the practice for a country-house project completed about 15 years ago. ‘When the house sold, the new owner decided to remove all the oak panelling that we had originally installed. It had been sitting in store waiting for a new home and only needed a small adjustment to fit into this space.’
The building also accommodates a library that is used as a source of inspiration when designing a new project. ‘We have a lot of books scattered in different parts of the world, but these are what we’d call our bibles — they need to be close at hand.’
Exquisite houses, the beauty of Nature, and how to get the most from your life, straight to your inbox.
Much of the creative work happens at the partner’s desk that was bought from Brownrigg, a decorative antiques shop in Tetbury, Gloucestershire. It is made of ebonised timber with a leather inlay.
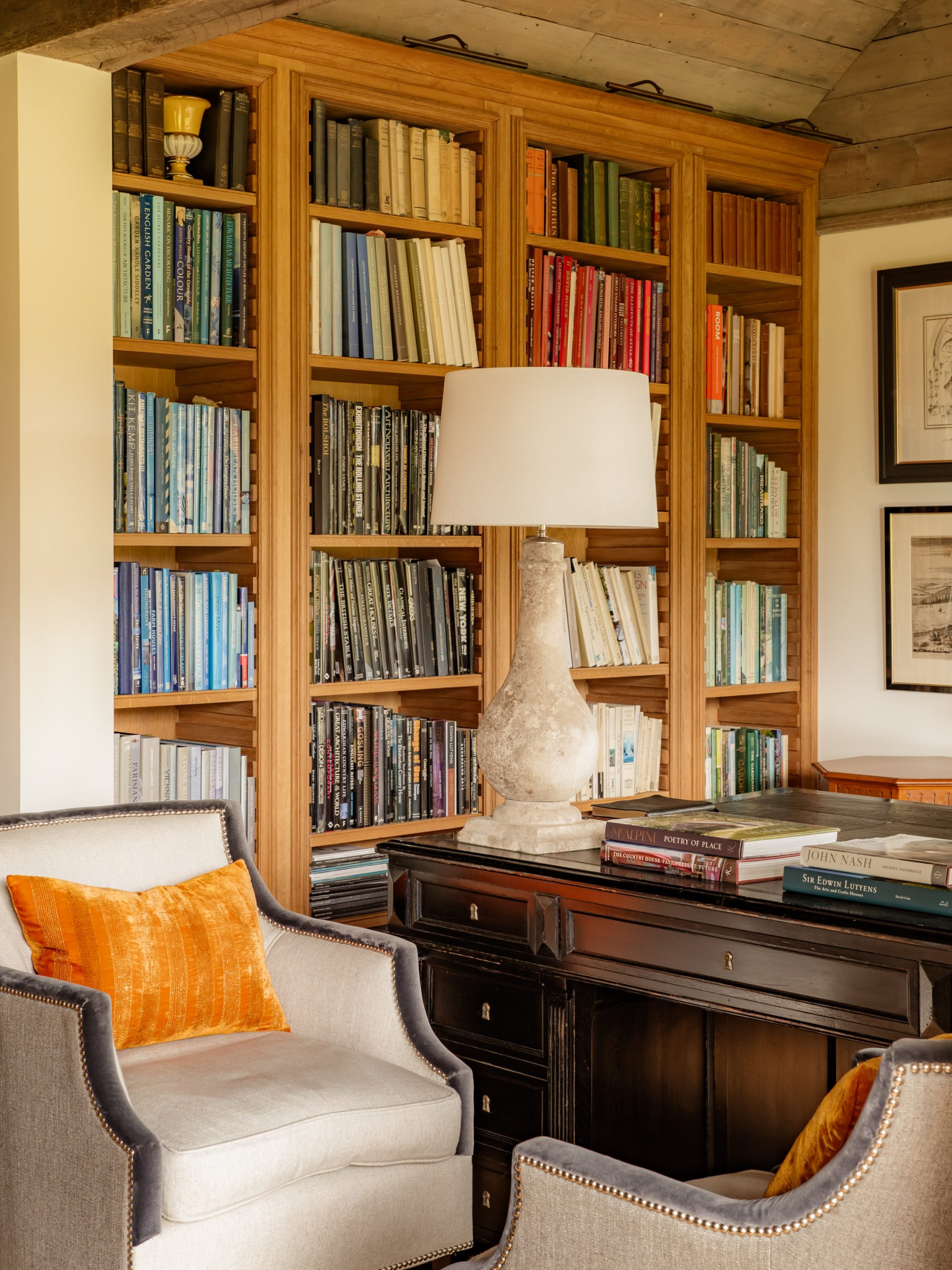
The desk chair is from Chequers Antiques in Petworth, West Sussex, and dates from the early 20th century. Within easy reach of the desk is a wooden plan chest, which has been by the founder’s side since the start of his business. ‘My father spotted it in a print shop in Guildford when it was about to be thrown out following the delivery of two shiny metal ones,’ explains his son.
The paintings include a sketch of the Sir John Soane Museum by the interior designer Tim Gosling — with whom they have collaborated on a number of projects — and one of Uppark House in West Sussex, among other collected works.
In front of the desk is a pair of armchairs from William Yeoward. Above is a Dutch chandelier sourced through the antiques dealer Matthew Upham, based in Budleigh Salterton, Devon. Behind the desk is a Victorian secretaire bookcase that belonged to Mr Adam-Smith Snr’s great-grandfather. The mahogany finish was apparently varnished by a family member in the 1970s. Today, it has been ebonised to match the desk by local specialist restorer Kilford Restoration.
The main area, where clients discuss their ideas, is home to a spacious French armoire, found in the Gironde. ‘It’s a style that is typical of the area and was picked up relatively cheaply, as there aren’t many houses that have the volume to accommodate such a large piece.’
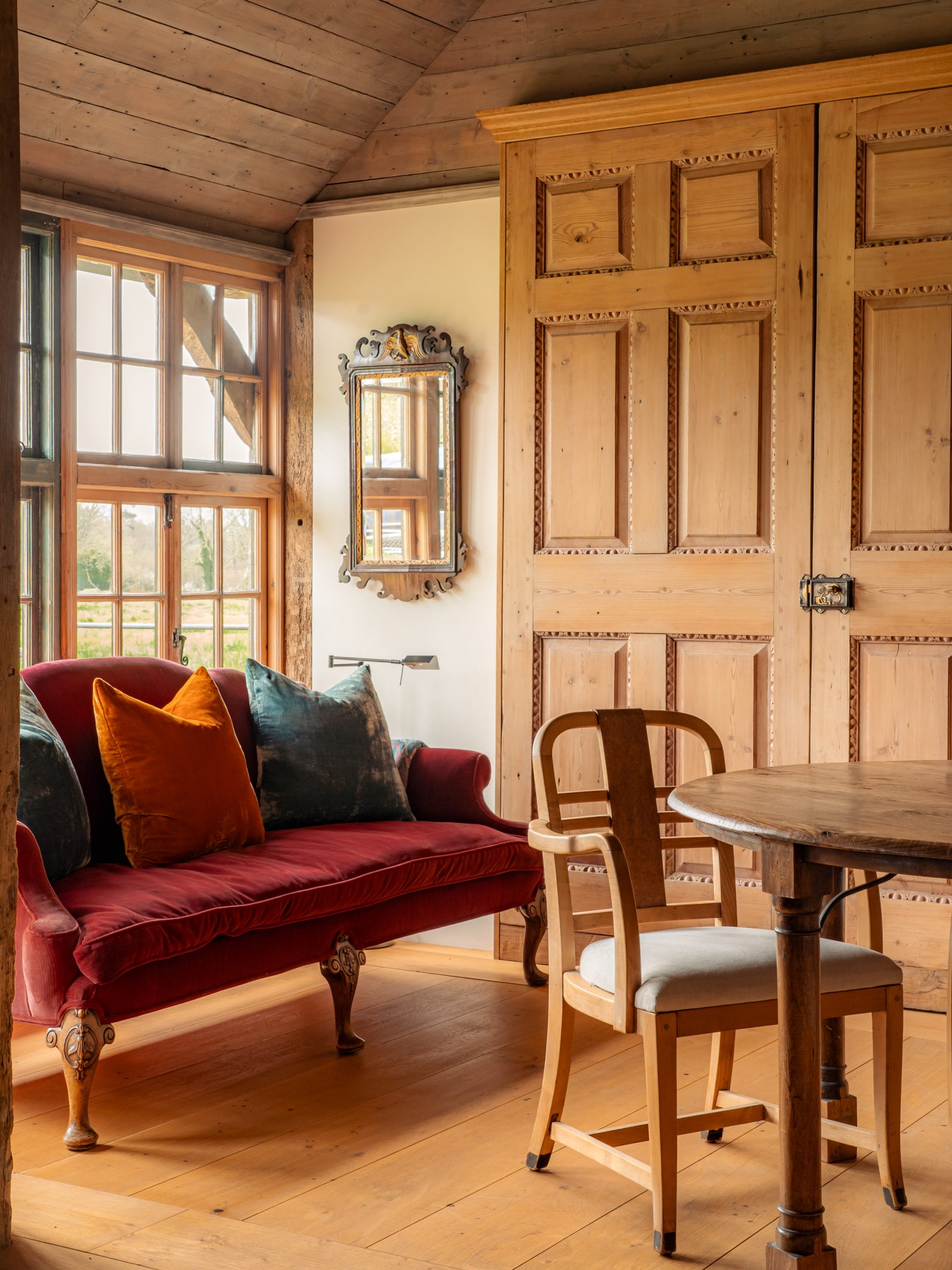
Tucked into a corner stands another example of re-use in action: kitchen cabinetry was salvaged from the same house as the library shelves. A red velvet-upholstered walnut sofa with cushions from William Yeoward offers a foil to the mellow hues of wood. It’s in the Queen Anne style, but dates from the 1920s and is thought to have originated from Waring and Gillow.
To complete the transformation of this small, but perfectly formed space, a guest cloakroom is concealed behind a set of six-panelled doors that were found at a reclamation yard and dipped to remove paint.
Ian Adam-Smith Architects — 01428 644644; www.ianadam-smith.co.uk
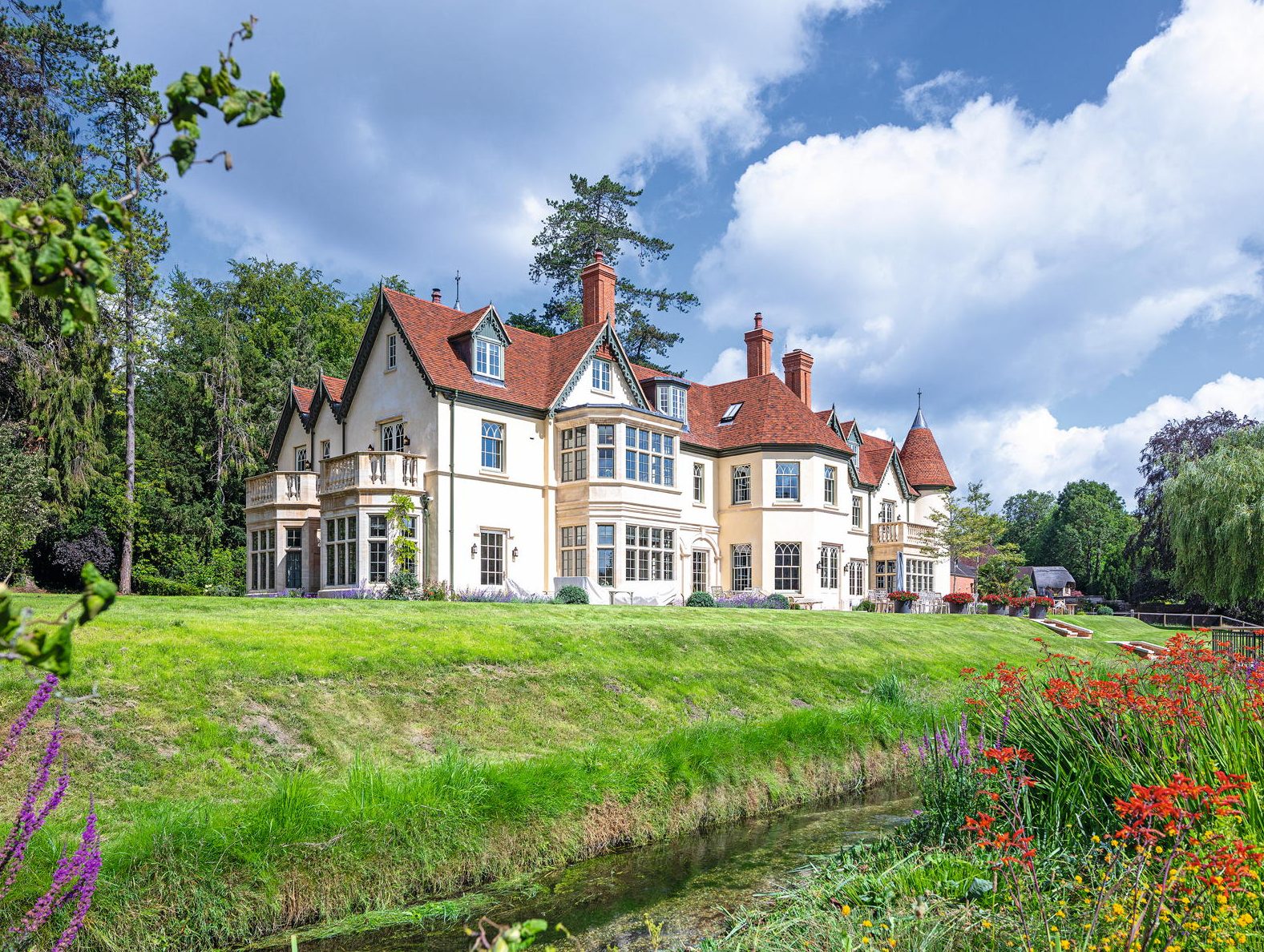
The best country house architects in Britain
Country Life has once again delved into its to update the list of the finest architects in Britain — an
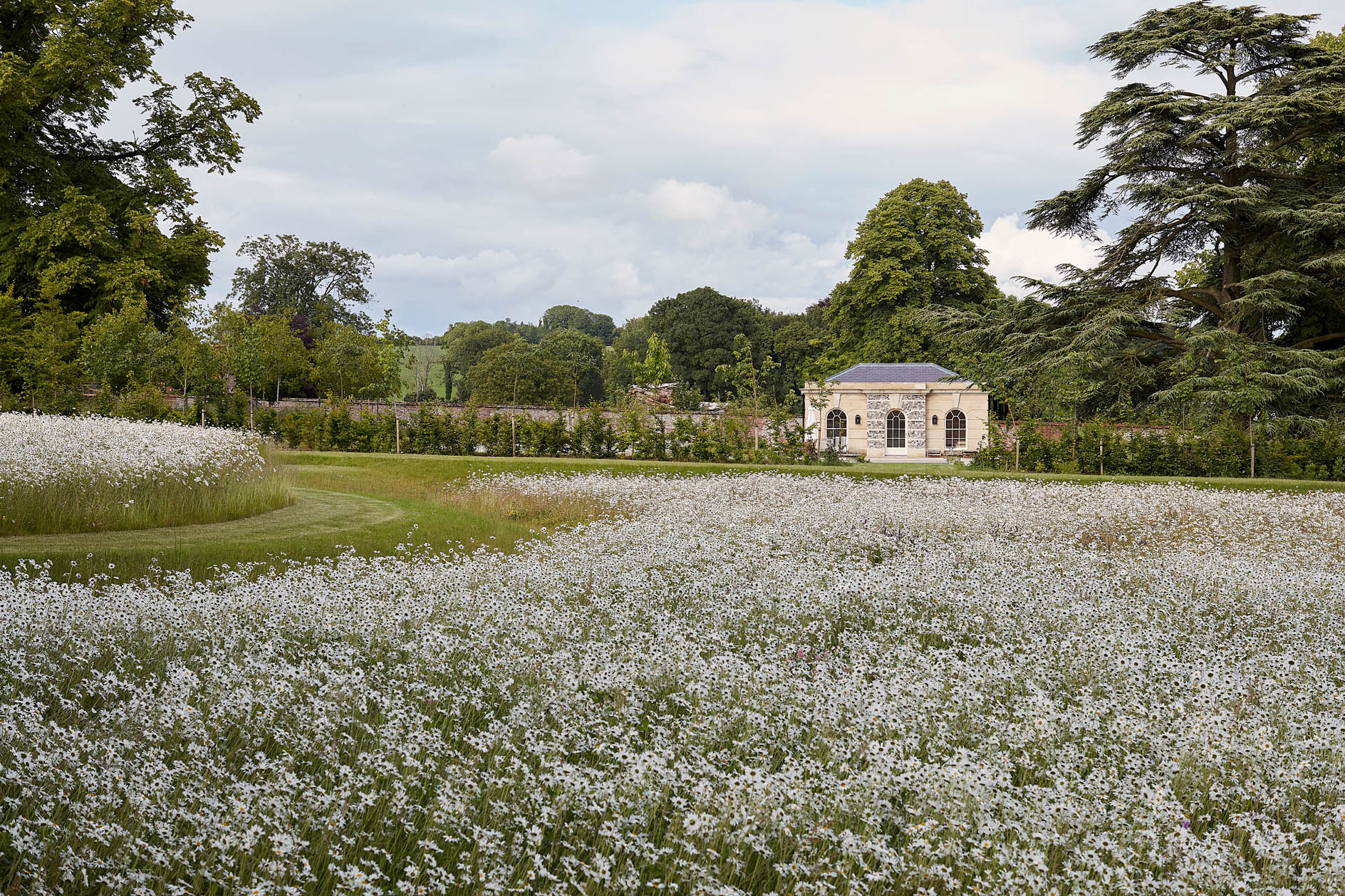
Podcast: Britain's best architects, interior designers, craftspeople and garden designers
Giles Kime joins James Fisher on the Country Life Podcast to explain how he and the team come up with
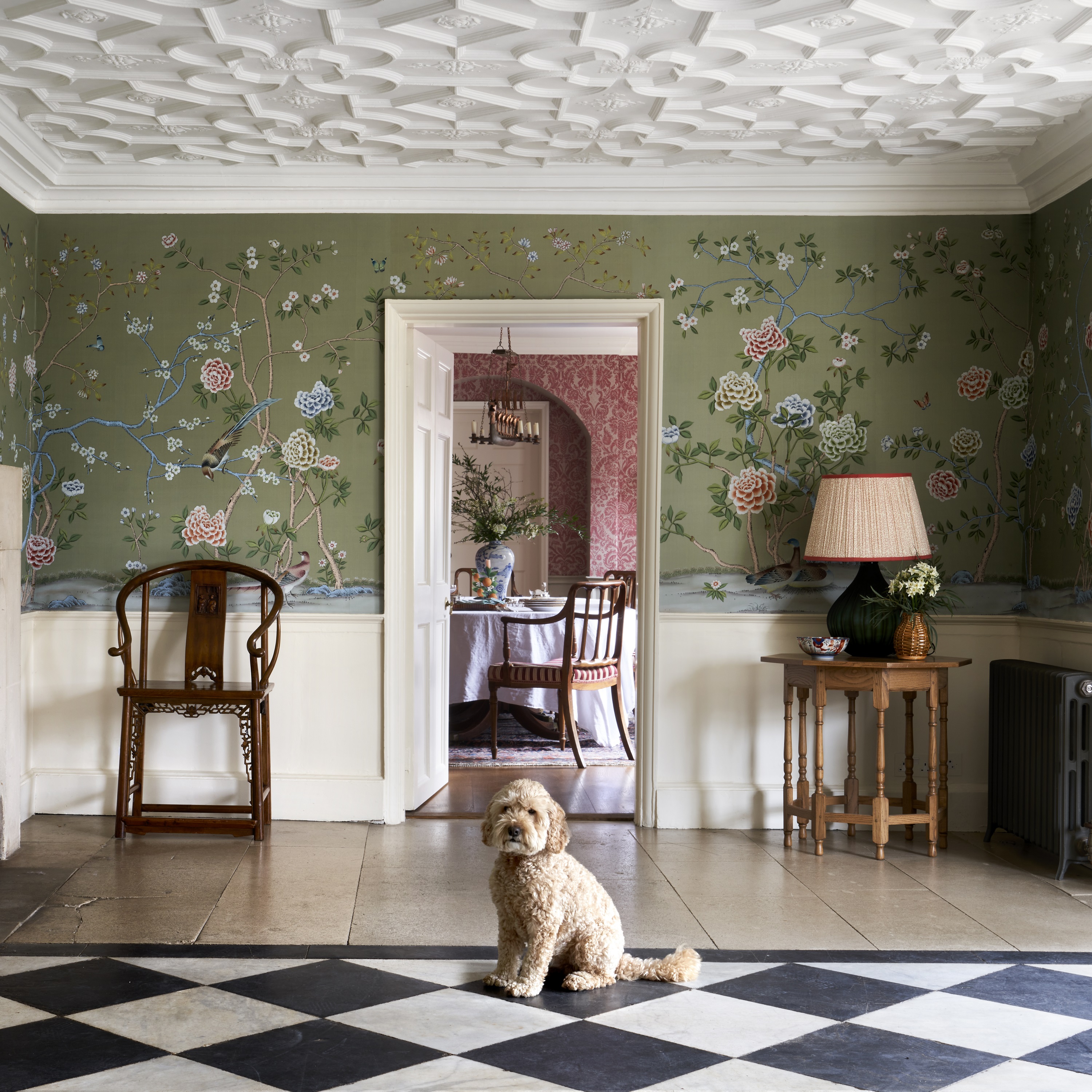
The Country Life Top 100 architects, interior designers, craftsmen, builders and garden designers in Britain
It's now six years since the original Country Life Top 100 was published, but the aim hasn't changed: we name
