A Grade I-listed kitchen, sympathetically transformed with a touch of drama and a flight of fancy
The country-house kitchen has been reimagined at Aynhoe Park with a touch of theatre, finds Amelia Thorpe. Photography by Nick Smith.
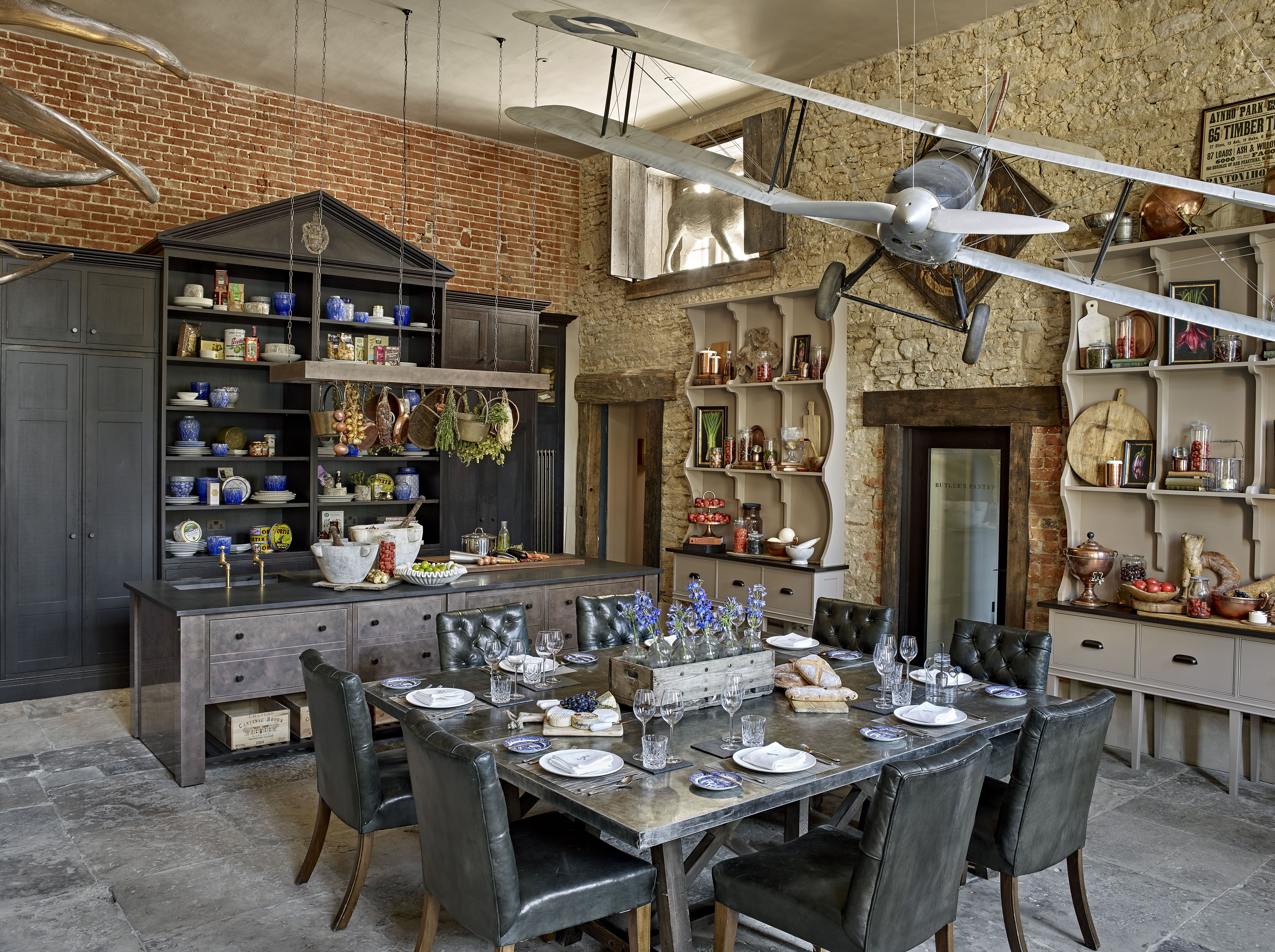
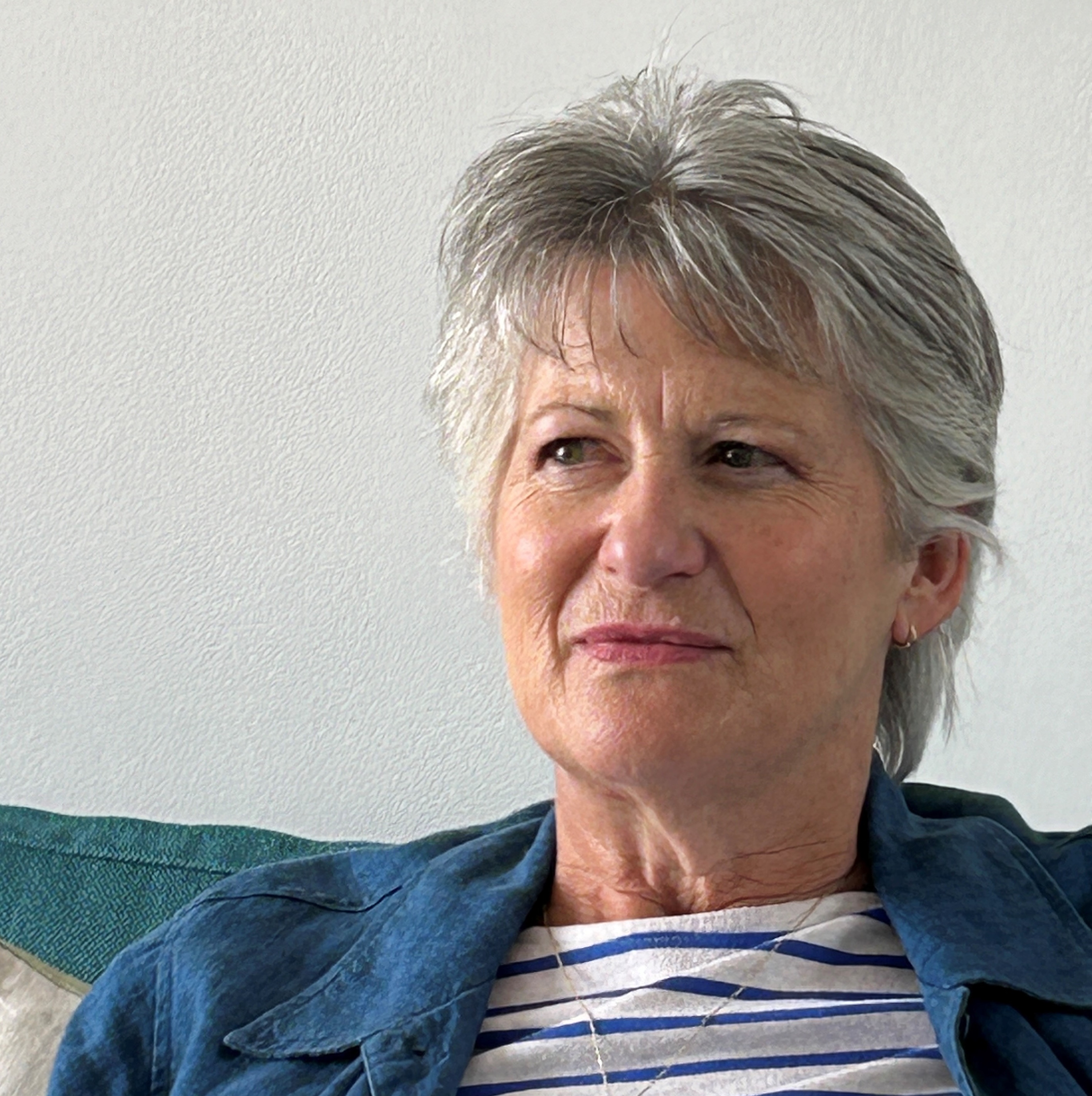
The restoration of 17th-century Aynhoe Park, Northamptonshire, has been a monumental task for its owner James Perkins, who bought the handsome Grade I-listed house near Banbury in 2004. Remodelled by Sir John Soane in 1798, the house was in need of tender, loving care, having been divided into flats in the 1960s. His aim was to turn the house back into a family home to share with his wife, Sophie, and their children, as well as a venue for events.
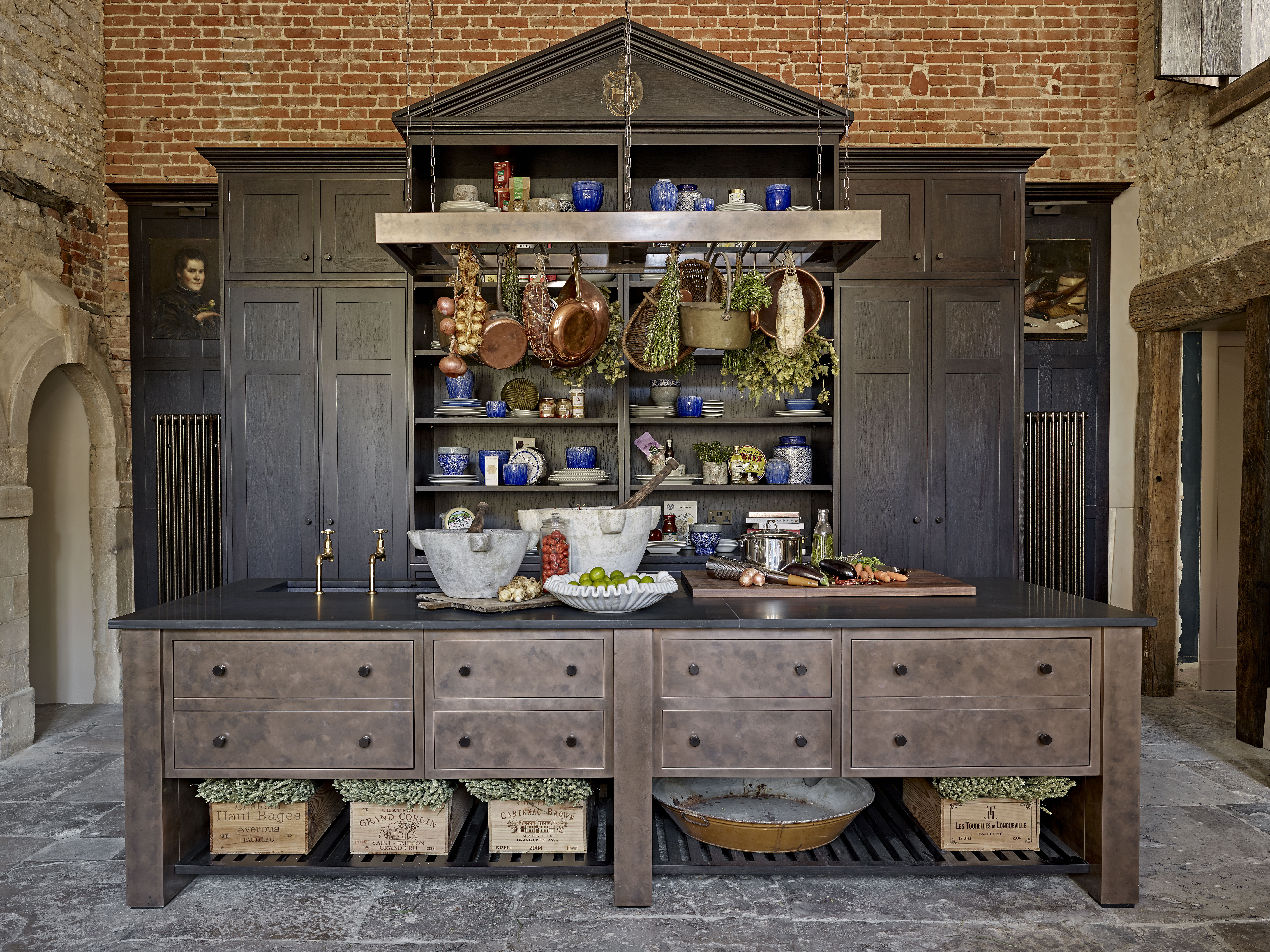
After completing a multitude of projects, such as renovating the 41 bedrooms and the installation of a swimming pool, he was able to turn his attention to the kitchen, still in its original position in the west wing of the house. He was keen to ‘combine technology with theatre’ and to uncover a period feel.
‘When I bought Aynhoe, much of the character of the house was hidden,’ he says. He had an inkling that, beneath the modern parquet and concrete kitchen floor, he might be lucky enough to uncover the original flagstones.

‘It was a joy to find them. Someone had taken a sledgehammer to the ones around the edges where the radiators were, which was rather tragic, but, as someone who very much enjoys restoring these places, I was able to replace them and the floor looks wonderful again. I’m very chuffed.’
He asked long-time friend and McCarron and Company senior designer Naomi Peters to dream up a new kitchen. ‘My brief was to design furniture that was traditional and sympathetic to the age of the house, but with a modern twist,’ she explains. ‘It was to serve as a family kitchen as well as being used for dinner parties and breakfasts when the house is used for events.’

Her solution was to design furniture with a freestanding rather than fully fitted approach. Tall cabinets with open shelving form the focal point on the rear wall, complete with a pediment inspired by Soane’s architectural detailing on the exterior of the house and painted with the Aynhoe crest. ‘This piece is about 13ft tall and designed to suit the grand scale of the room,’ explains Naomi.
Rather than setting out to create a typical kitchen, Naomi designed a baker’s table, typical of those in a Victorian country-house kitchen. It incorporates the sink, taps, a dishwasher drawer and two warming drawers, with an induction hob concealed beneath a ‘floating’ walnut chopping block. All appliances are hidden, including the ovens in the tall cabinet that boasts cupboard doors that slide into pockets, so they’re not in the way when the kitchen is in use.
Sign up for the Country Life Newsletter
Exquisite houses, the beauty of Nature, and how to get the most from your life, straight to your inbox.
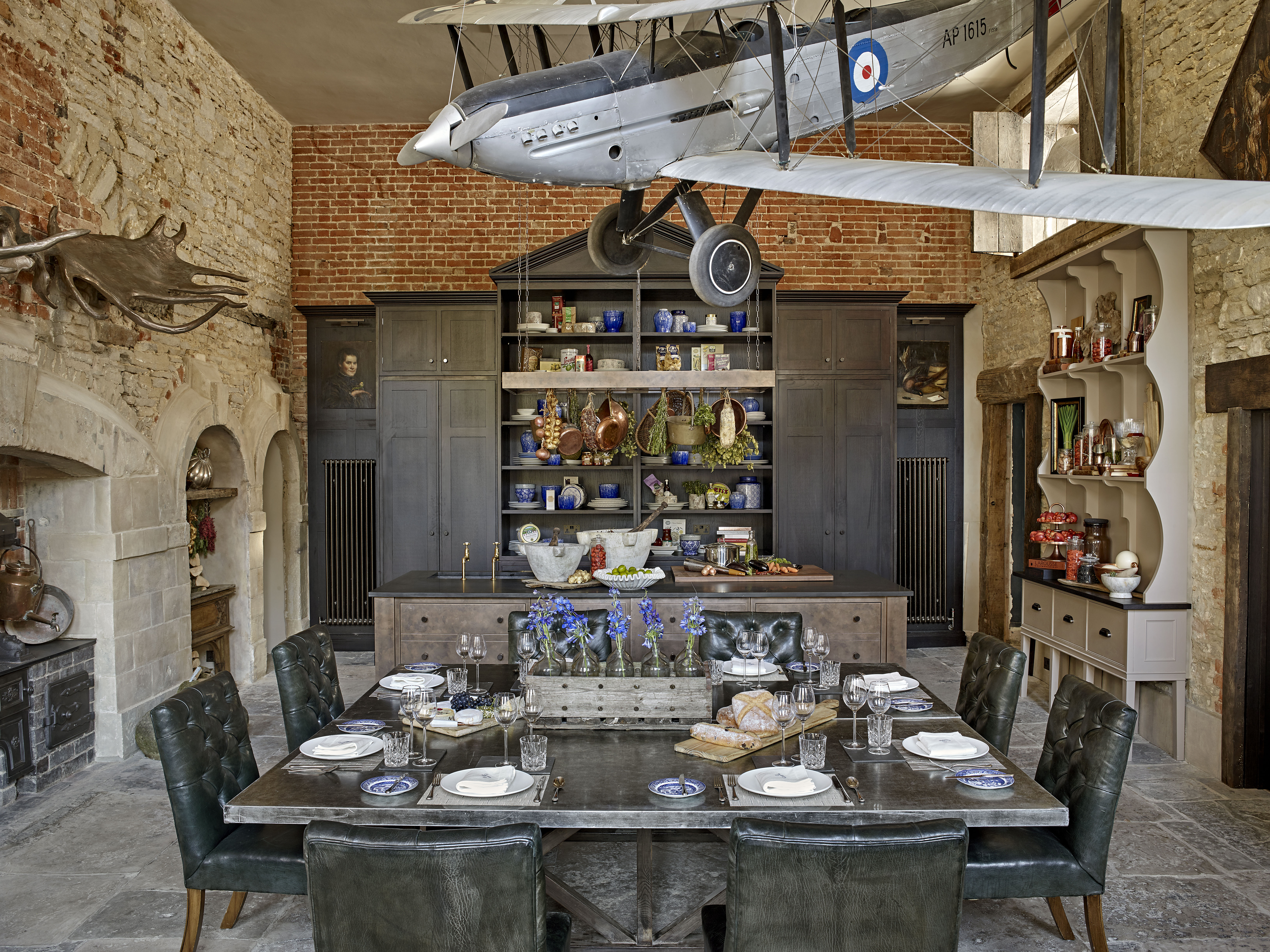
The equipment is by Sub-Zero Wolf and includes a steam oven and vacuum drawer for sous vide cooking. It was chosen, says James, for its innovative technology and semi-professional durability.
The scallop-edged shelves of the dresser are inspired by those in a painting of an early-Victorian kitchen and painted in Tarlatan by Paint & Paper Library to introduce some gentle warmth. It also complements the exposed brick walls and flagstone floor.
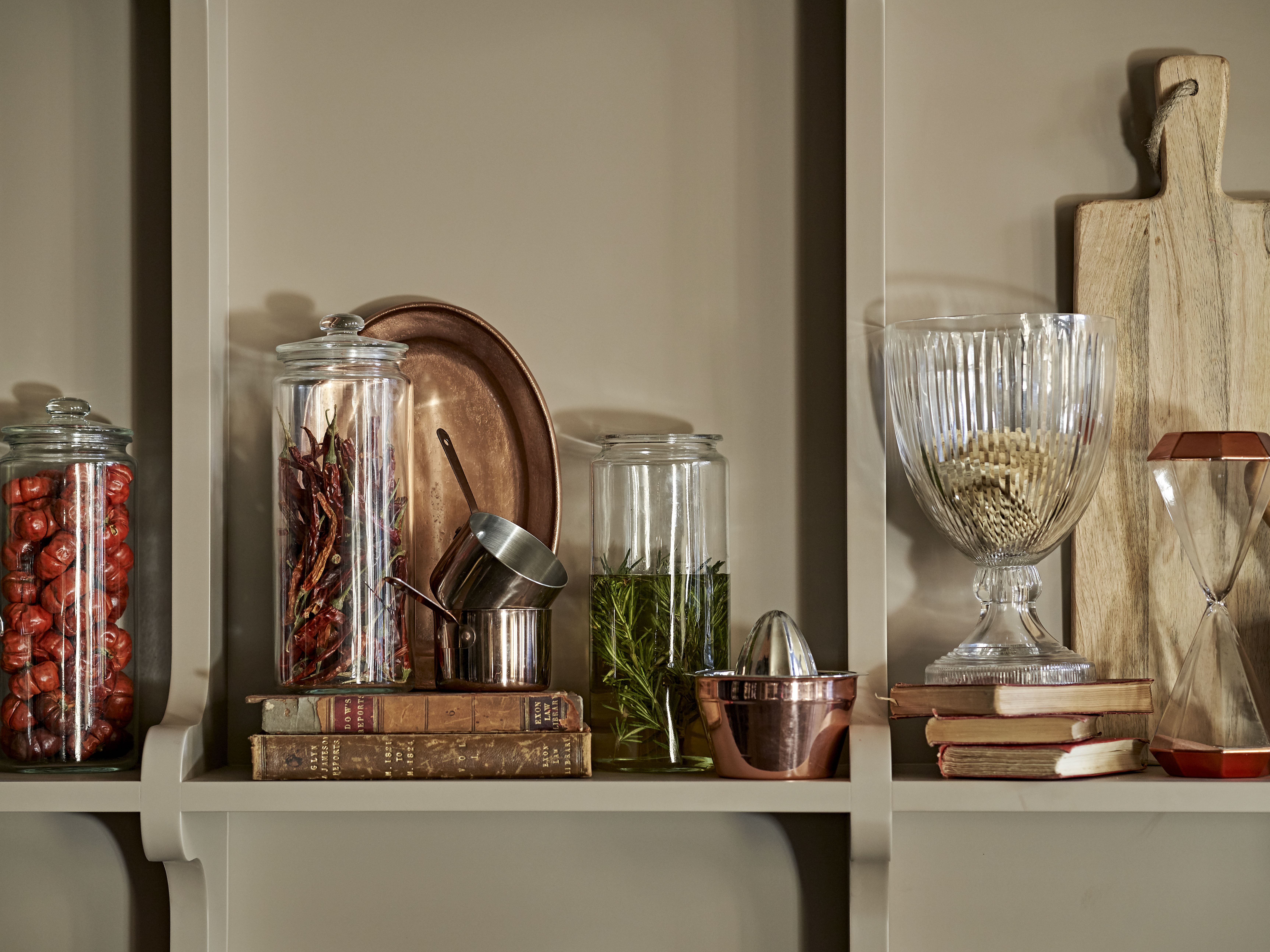
‘We chose a different piece to accentuate its individuality,’ says Naomi of the painted dressers, dark-stained oak used for the tall cabinetry and a liquid-bronze coating applied to the baker’s table. ‘The metal finish has a modern and beautifully subtle feel and was chosen to accentuate the sense of drama that James wanted.’
The baker’s table has a practical honed-slate worktop and contemporary bronze knobs. The batterie de cuisine has integrated lighting and is designed to prevent the 17ft-tall room from feeling cavernous. ‘It creates a sense of lowering the ceiling height and making the space feel cosy,’ she explains.
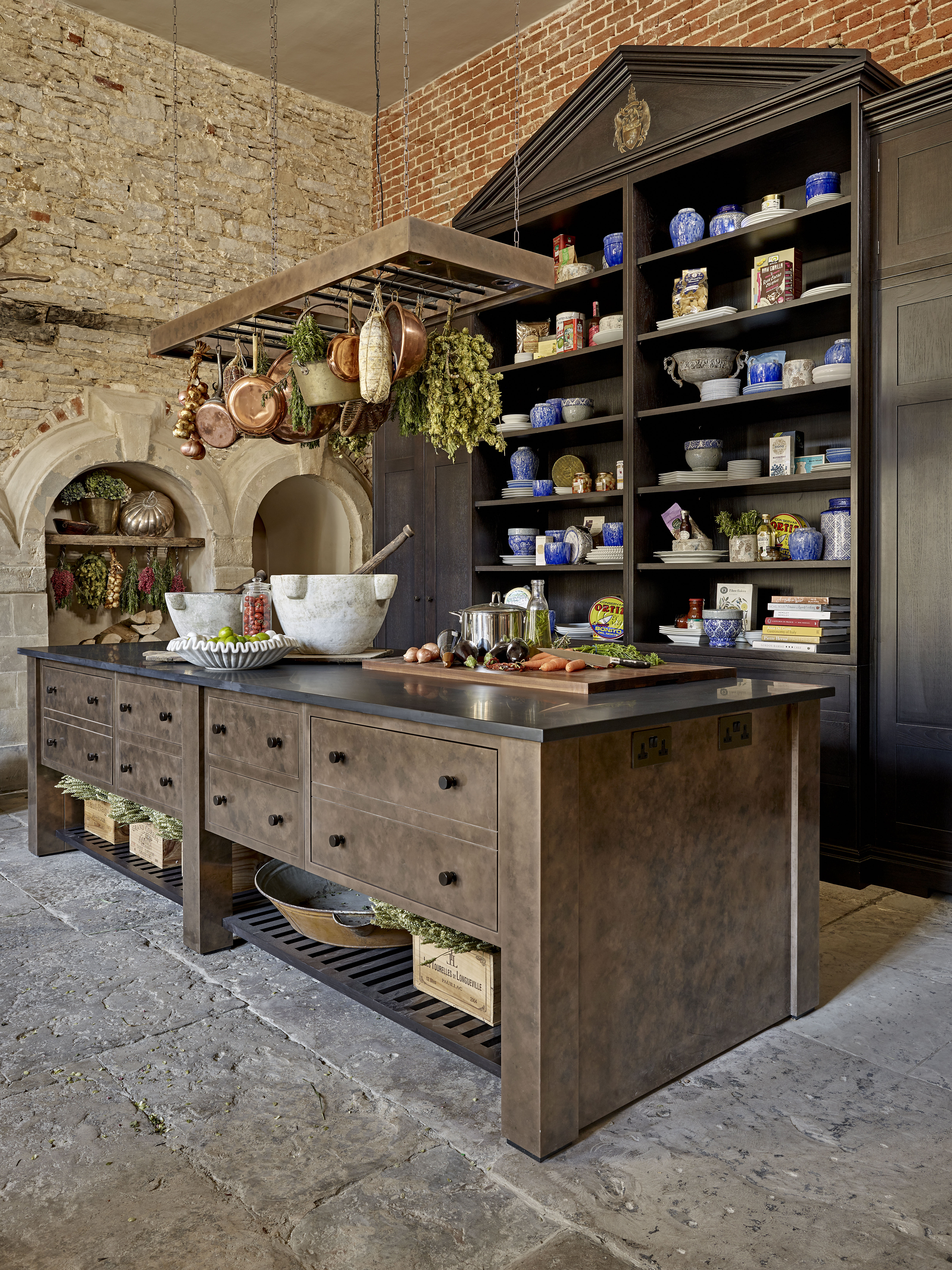
An antique range is used as an open fire. Chambers behind wooden doors, set high into the wall, are believed to have originally been used for curing meat. Perhaps the most dramatic touch is an 111⁄2ft biplane flying over the dining table. ‘I love the theatre of what I can do in a big house,’ James says.
For more information on McCarron and Company, visit www.mccarronandco.com.
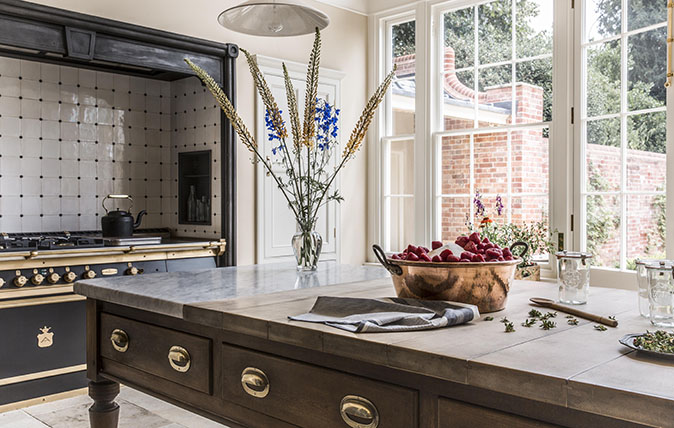
Credit: Butson
A stunning country kitchen, which draws inspiration from the late Victorian kitchen at Lanhydrock, Cornwall
The kitchen of Lanhydrock House in Cornwall provided the inspiration for a stunning new kitchen, designed by Bruce Hodgson of
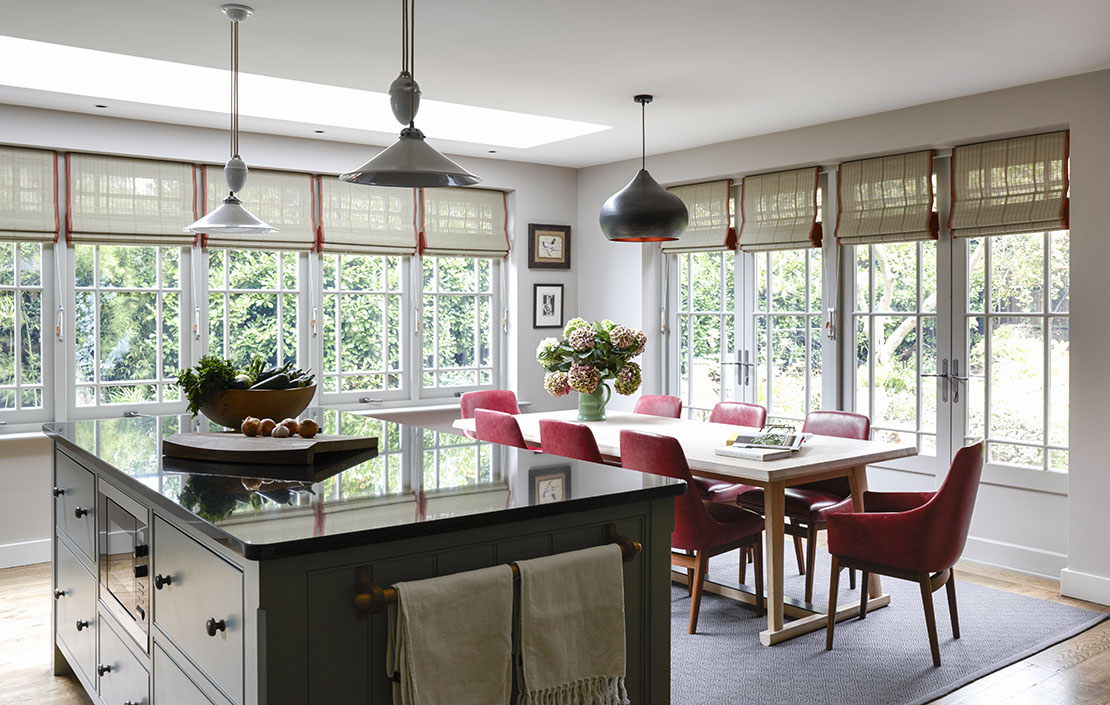
Credit: Jake Fitzjones
How to transform a dark Victorian kitchen into a charming social space with bespoke joinery
Charlotte Crosland redesign project turned into an entire refurbishment when it came to this Victorian house in London, including this
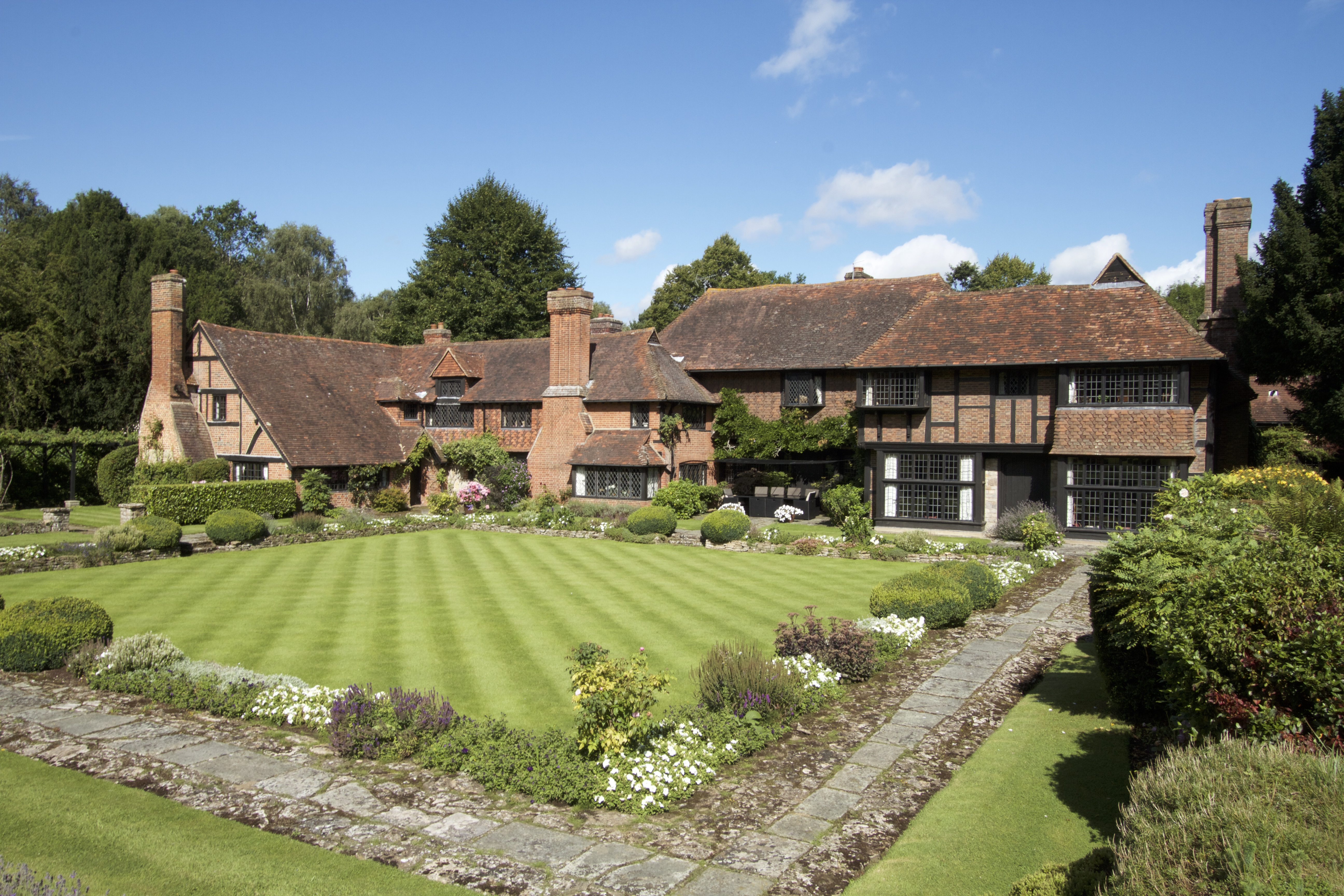
Credit: Peter Wright
A spectacular country house in the Surrey Hills, possibly designed by the greatest British architect of the 20th century
Sir Edwin Lutyens had a hand in shaping many of the buildings of Surrey but actually conceived fewer than are
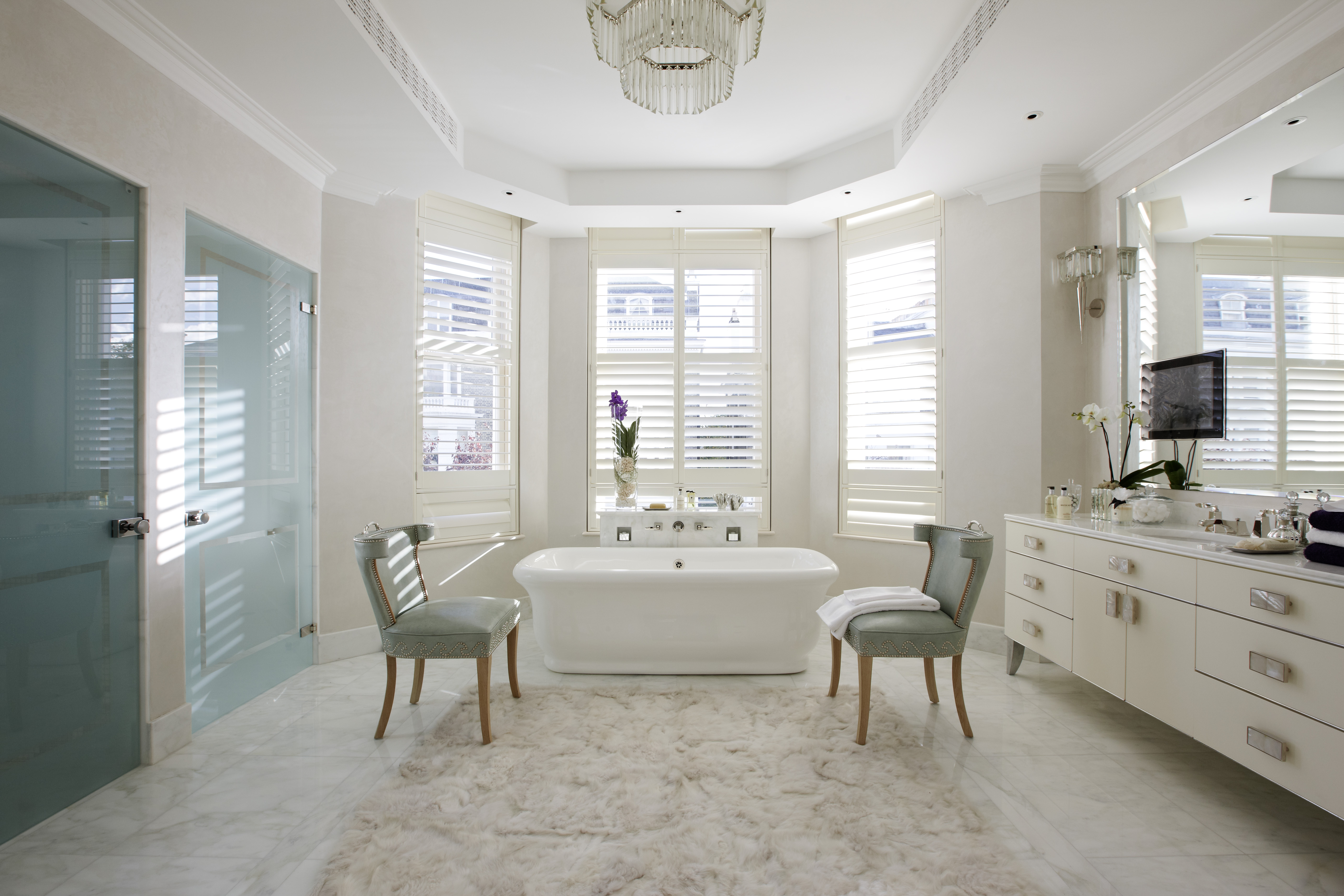
Credit: Joanna Wood
Beautiful bathrooms: How to design your lighting, draw the eye and make the most of your space
Bathrooms are typically the smallest room in the house - interior designer Joanna Wood shares her top tips and tricks
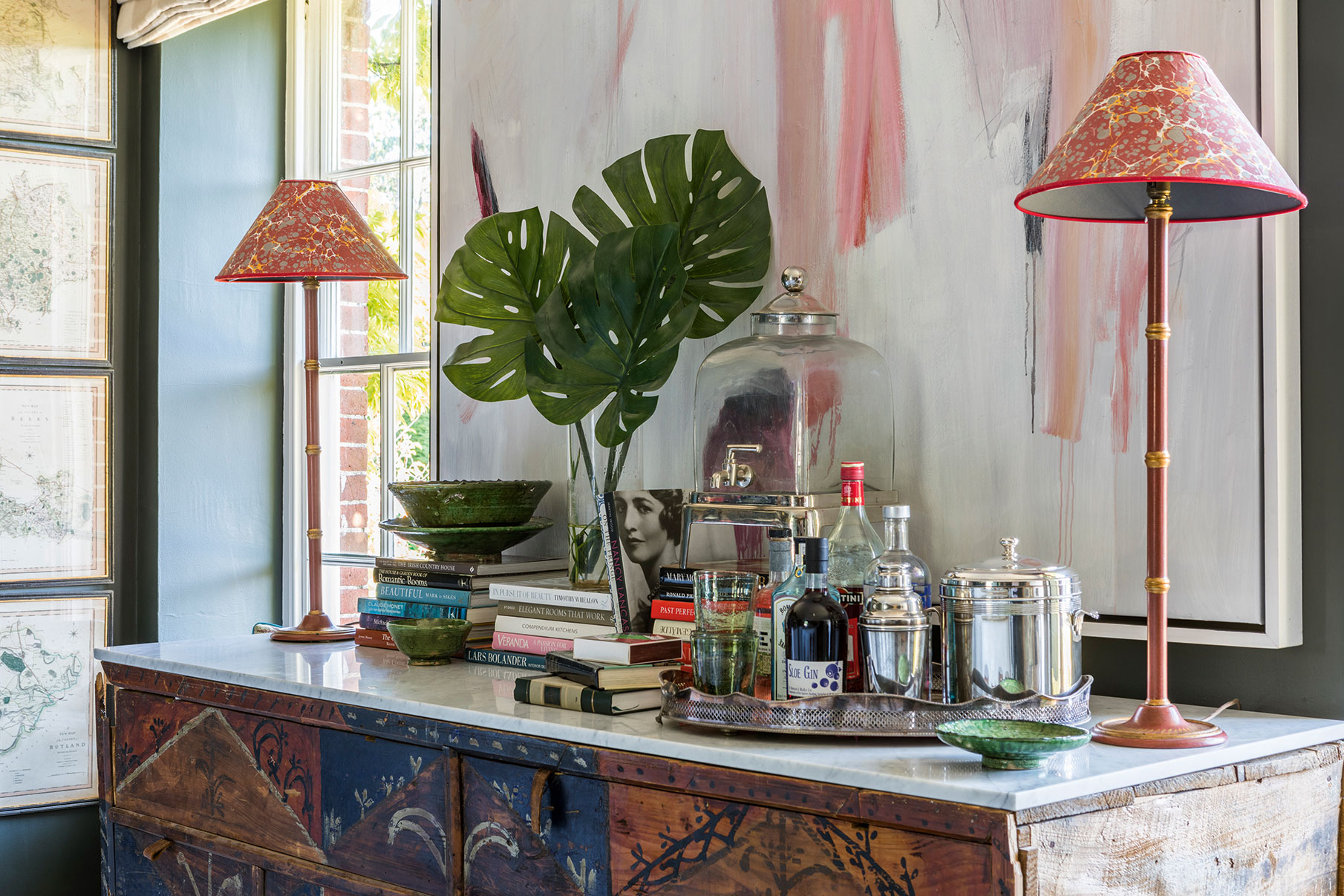
Six indispensable lighting tips: What to do and what not to do to get it right
Interior designer Henriette von Stockhausen of VSP Interiors shares her secrets for getting the right lighting.
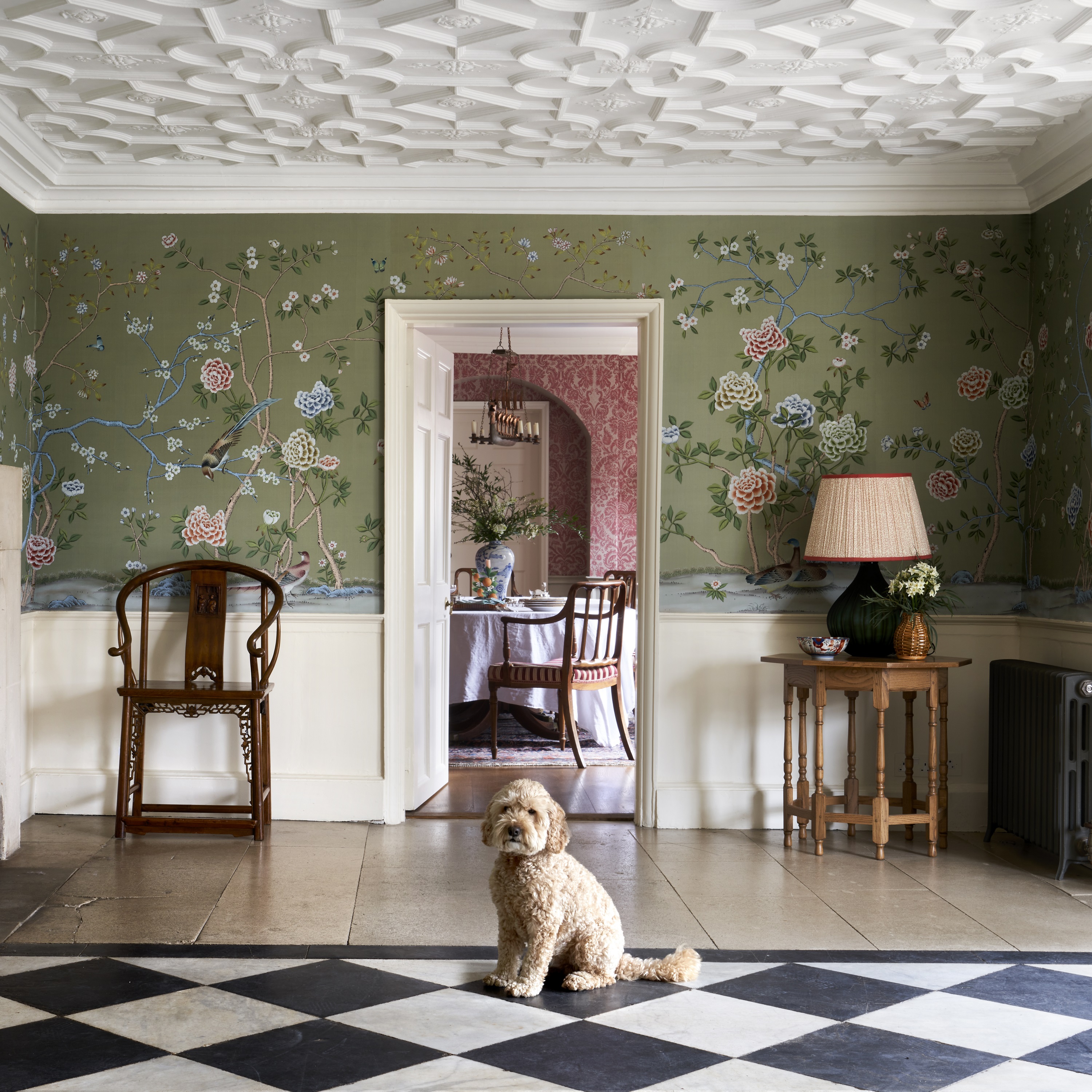
The Country Life Top 100 architects, interior designers, craftsmen, builders and garden designers in Britain
It's now six years since the original Country Life Top 100 was published, but the aim hasn't changed: we name
Amelia Thorpe is a design and interiors journalist and regular contributor to Country Life. She spent the first half of her career book publishing, before jumping the fence to become a writer — a role that she adores. Amelia lives in London with her husband and two roguish dogs.
-
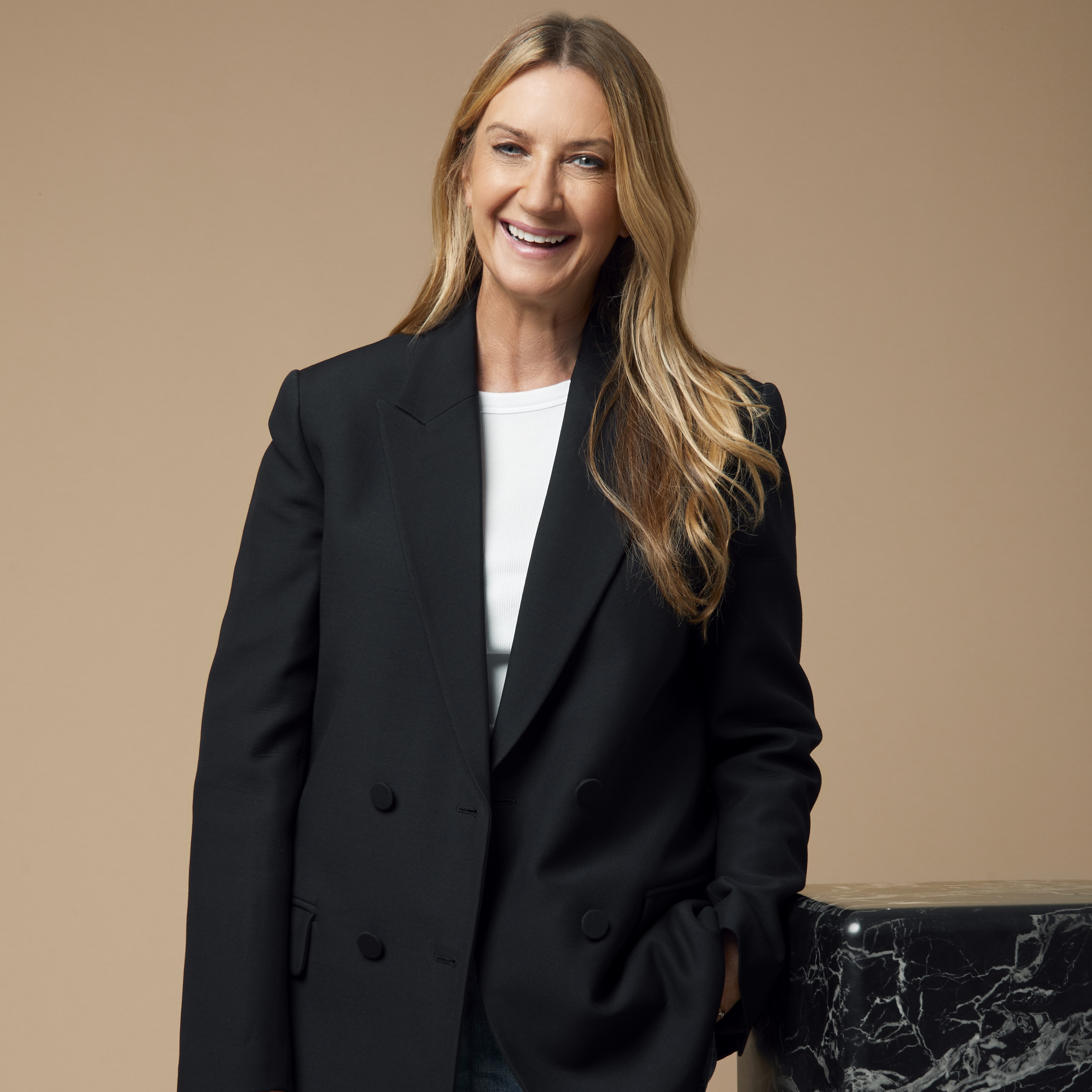 ‘Large Welsh choirs have long been an obsession’: Accessories designer and ‘Sunday Times’ bestselling author Anya Hindmarch’s consuming passions
‘Large Welsh choirs have long been an obsession’: Accessories designer and ‘Sunday Times’ bestselling author Anya Hindmarch’s consuming passionsAnya Hindmarch reveals what gets her up in the morning, who her aesthetic hero is and the hotel she could go back and back to (sort of).
By Rosie Paterson Published
-
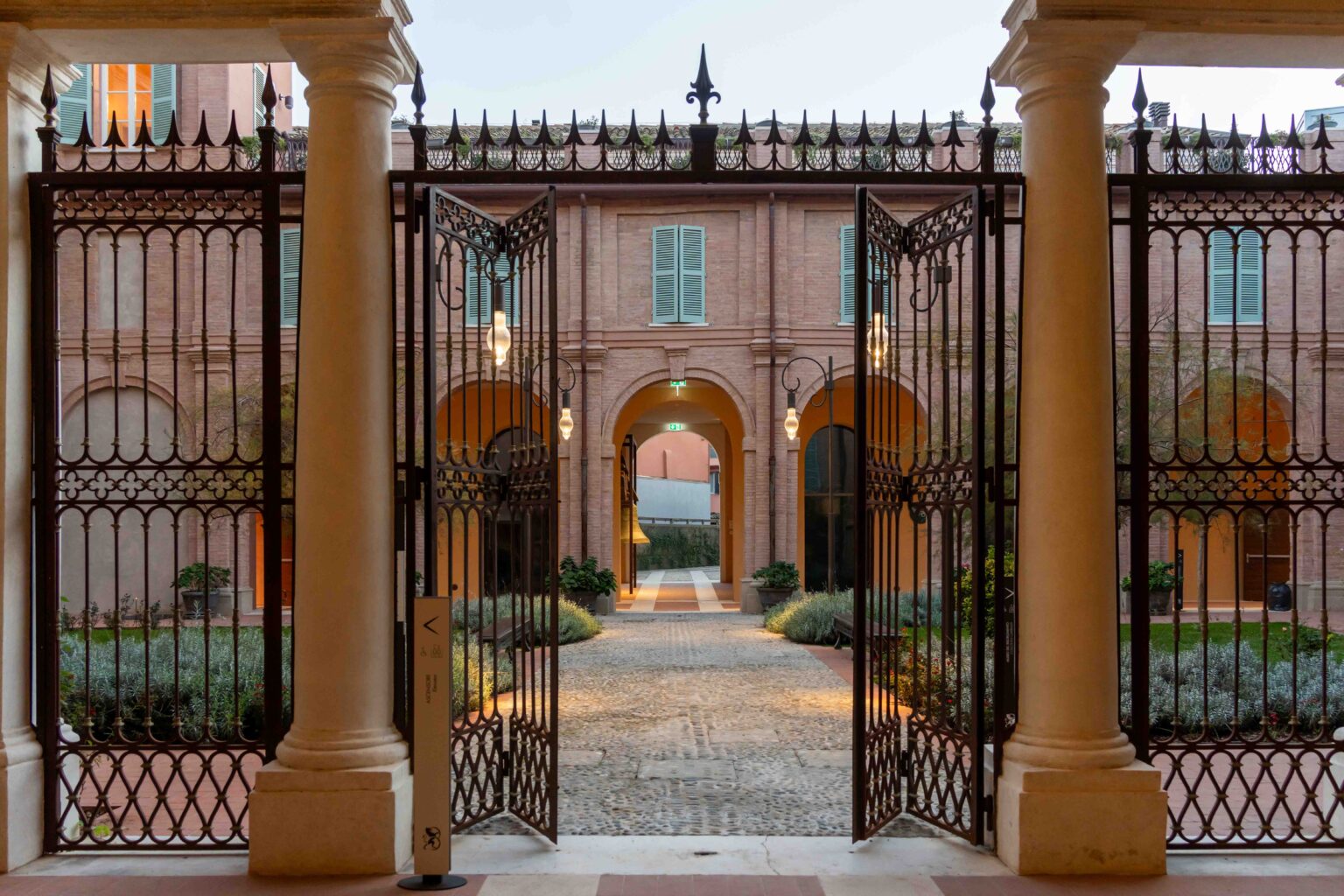 The Ravenna Palazzo where Byron lived and loved is now a museum dedicated to his memory — and it's just been toured by Queen Camilla
The Ravenna Palazzo where Byron lived and loved is now a museum dedicated to his memory — and it's just been toured by Queen CamillaOn a Royal State Visit that coincided with her wedding anniversary to His Majesty King, the Queen found a moment to tour a newly reopened museum devoted to the Romantic poet.
By Carla Passino Published