From siege engines to Passivhaus: How oak holds its own
Strong, sustainable and flexible, oak-frame buildings have their roots in prehistory. Yet this time-honoured method of building continues to thrive in the 21st century.
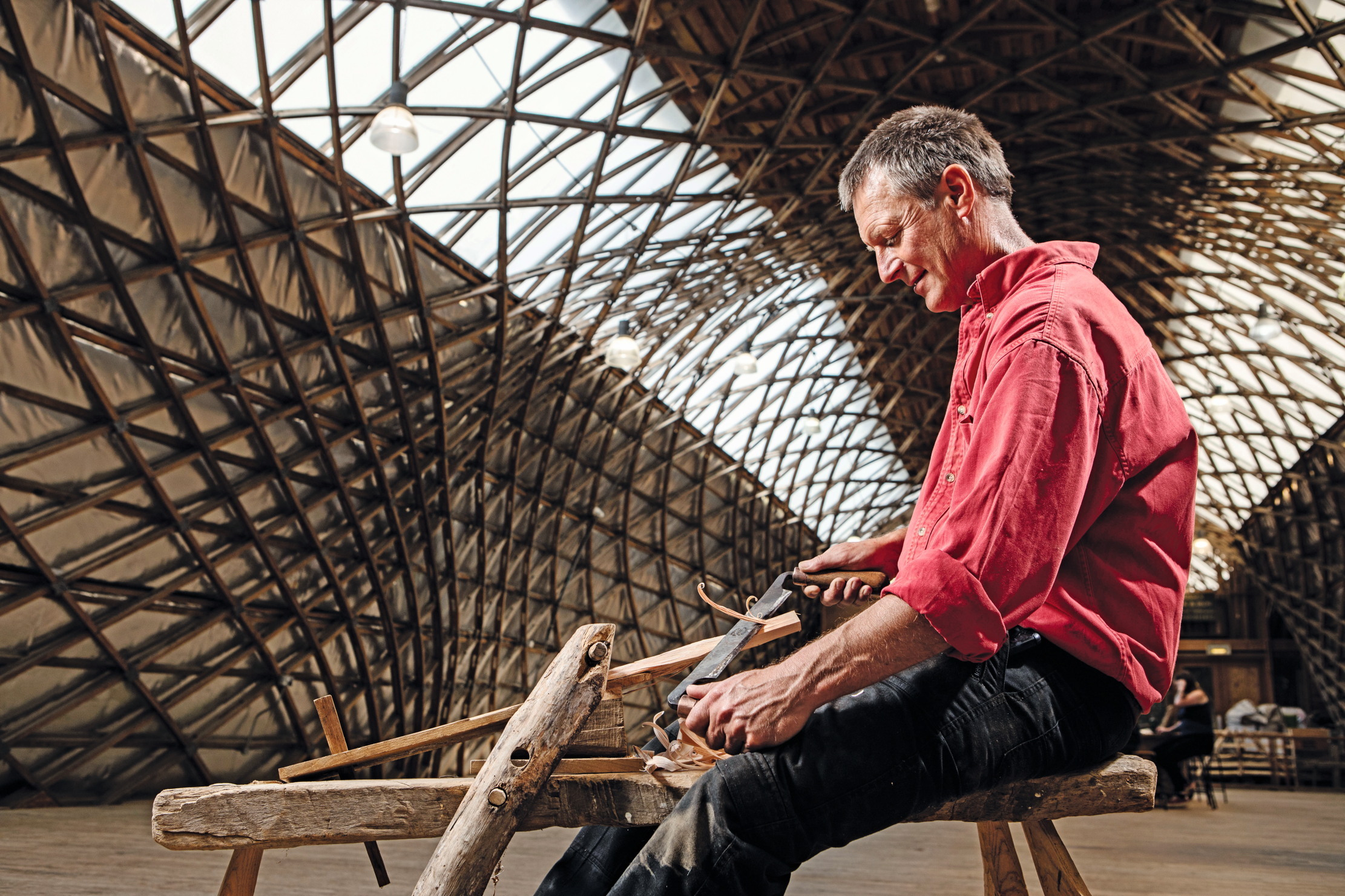

Wood is perhaps the most ancient of all building materials. In Britain, archaeologists have uncovered traces of timber-frame homes dating back 10,000 years. During the Middle Ages, the flexibility of timber as an easily worked, ubiquitous and — if properly protected from damp — resilient material encouraged its use in every sphere of construction, from bridges to houses and churches.
Its portability also made it valuable for the battlefield and the creation of siege machines and fortifications. The distinctive tradition of timber framing that developed as a consequence produced such architectural masterpieces as the 1390s roof of London’s Westminster Hall, its vast span seemingly supported on the backs of fluttering angels, or the great octagon over the crossing of Ely Cathedral.
‘These creations are a reminder that timber buildings in the Middle Ages could be every bit as spectacular as their stone counterparts,’ says Country Life’s Architectural Editor John Goodall. Timber was used to astonishing effect in more functional buildings, too, such as the Great Barn at Harmondsworth, Greater London, built by Winchester College in 1425–27. ‘It’s the largest timber-frame free-standing medieval building in the country,’ adds Dr Goodall. Most familiar of all, however, is the use of timber-framing in domestic architecture, from royal palaces, such as Henry VIII’s lost Nonsuch in Surrey, to opulent houses, including the 1440s Ockwells, Berkshire, as well as the cottages of the poor.
As the 17th century progressed, timber began to be more selectively used in domestic architecture. In part, that reflects a relative shortage of oak and the availability of other building materials, such as brick. Building regulations to combat fire also played a role in reducing its use. Nevertheless, huge numbers of historic timber-frame buildings survive across the country. The portability of timber has encouraged the recycling of frames: Shakespeare’s Globe was a timber-frame theatre transported from Shoreditch to Southwark. In 1871, the opening of the timber-frame Rochdale Town Hall showed that, despite the advent of iron, timber still had its place in the construction of large buildings. Today, the Weald & Downland Museum at Singleton in West Sussex is a shrine to our love affair with this style of construction.
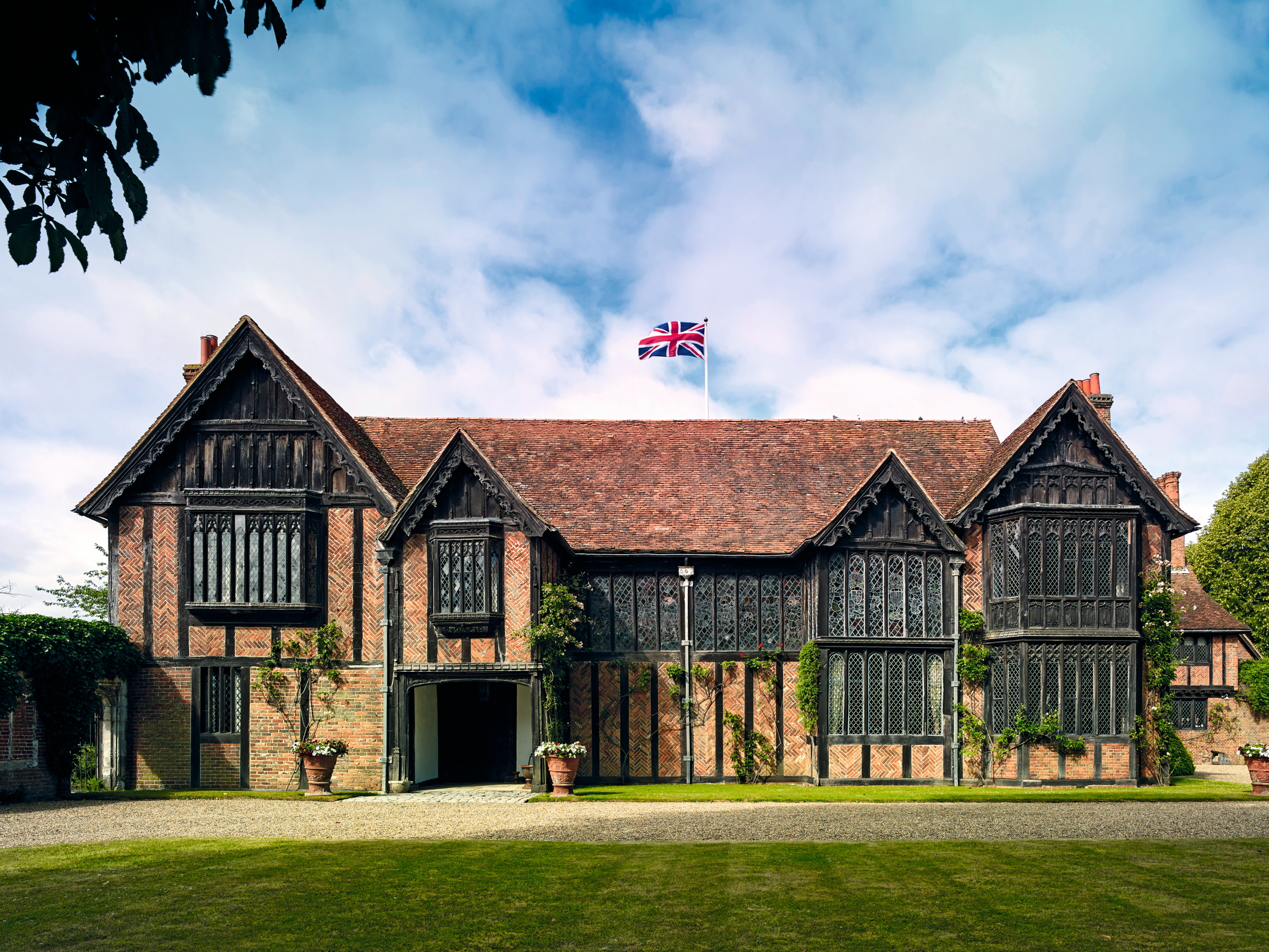
Joe Thompson calls himself a ‘timber-frameologist’ who wears four hats. He’s a conservation carpenter, a timber-frame archaeologist; he leads carpentry courses at the Weald & Downland Museum and is the programme leader for the University of York-validated MSc in timber-building conservation. ‘It means I spend my days looking at large pieces of wood, but from different perspectives. I look at the past, work in the present and aim to conserve the future of this building method for future generations.’
The start of his career in 1985 was fortuitous in timing. Open-air museums were first established in the 1970s to preserve a threatened aspect of culture; the Weald & Downland Museum opened in response to the destruction of medieval buildings during the development of Crawley New Town. Its aim was to demonstrate to visitors that timber-frame buildings weren’t only historic, but were relevant to the present day. ‘Then the Great Storm of 1987 happened,’ continues Mr Thompson. ‘People began sawing up the fallen trees for firewood and I realised that we were squandering a precious resource. Something had gone wrong. As a carpenter, I decided to upskill and work with historic timber-frame buildings and I haven’t looked back.’
Mr Thompson says that, over his career, he’s witnessed a renaissance of interest in timber-frame buildings. The opening of the Globe Theatre on London’s South Bank in 1997 demonstrated the possibility of re-creating timber-frame historic buildings, but he credits the Channel 4 programme Grand Designs for really spearheading the movement. First aired in 1999, many of the early projects visited by presenter Kevin McCloud were timber frame. ‘This showed people it was possible to build contemporary designs using wood.’
Sign up for the Country Life Newsletter
Exquisite houses, the beauty of Nature, and how to get the most from your life, straight to your inbox.
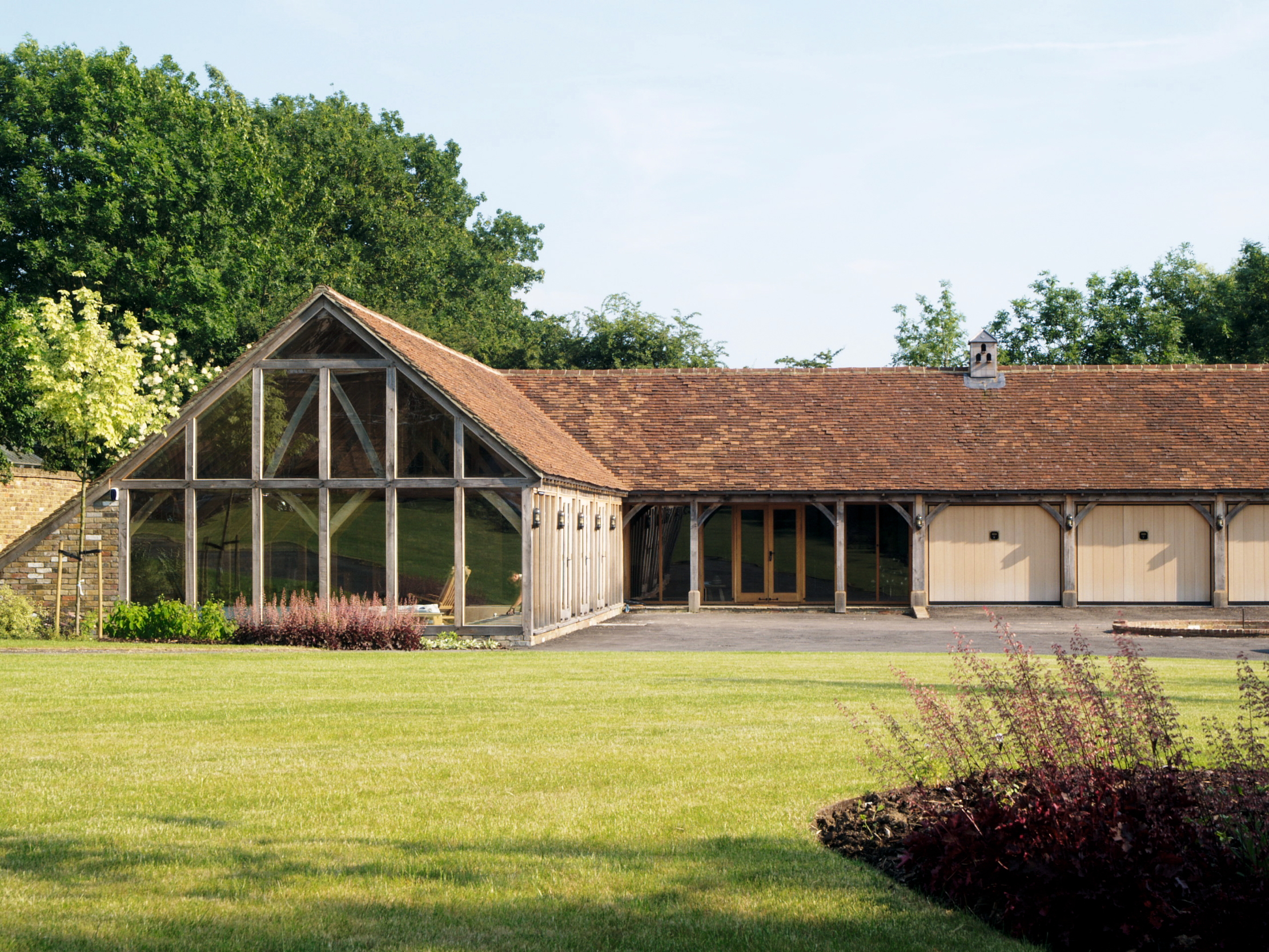
That same year, Tim Crump, a carpenter trained at City & Guilds, had a business idea. Having started out repairing timber-frame cottages in Herefordshire before working on historic buildings, such as Kenilworth Castle, Warwickshire, he established Oakwrights in 1999, specialists in the design of bespoke oak-frame buildings. Celebrating its 25th anniversary this year, the 150-strong team has the capacity to build up to 100 houses a year, using oak from managed forests in northern France.
Until relatively recently, timber-frame houses would have been constructed using hand tools, such as chisels, mallets and saws. Today, many are still built using mortices, tenons and oak pegs, but machinery such as CNC routers (computer numerical control) can cut the main timbers with both consistency and accuracy. ‘This level of precision not only reduces material waste, but also accelerates the construction timeline,’ explains David Handley of oak-frame building specialists Prime Oak. A few final incisions are typically made by a framing team, which pre-assembles the structure to ensure all the components fit before sending it to the building site.
‘Furthermore, modern fastening techniques and adhesives have improved the structural integrity of oak-frame buildings,’ he adds. ‘Traditional mortice and tenon joints are now often reinforced with high-strength epoxy resins and stainless-steel connectors enhancing the overall strength and stability of the frame. These innovations allow oak-frame structures to meet contemporary building codes and standards, as well as preserving a traditional aesthetic.’
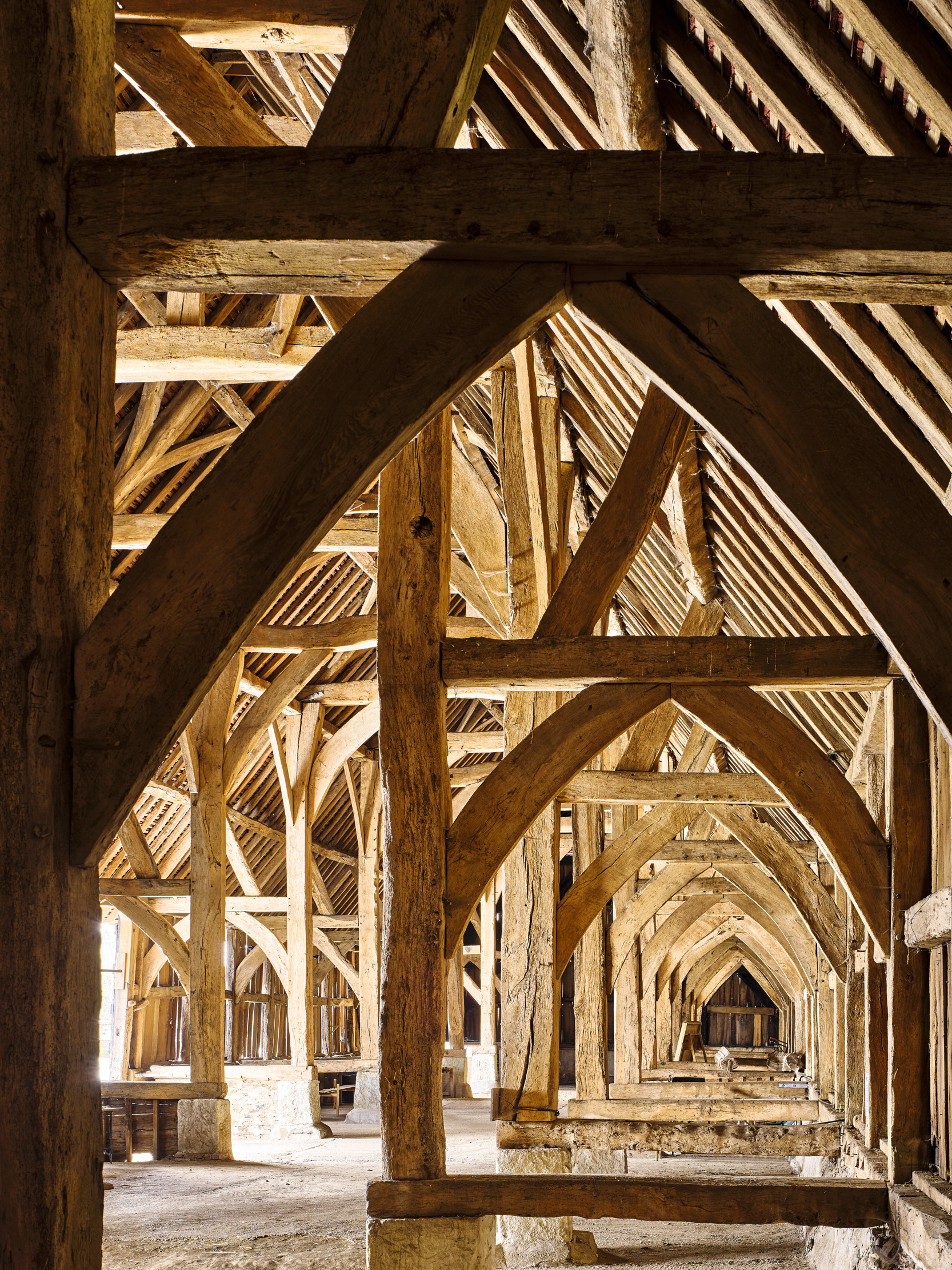
Not everyone will take advantage of this route, as there are some who want their home to celebrate the hand-eye skills of traditional building methods. ‘That taps into a wider cultural shift celebrating craftsmanship and living around things that have clearly been made by hand,’ believes Mr Thompson.
Architectural styles have also moved on in the past few decades. The first Oakwrights houses had an oak frame with an insulated panel system around the outside to stop the weather penetrating. ‘There was a lot of oak on display internally, as was the fashion 20-odd years ago,’ explains Mr Crump. ‘What we’ve all realised is that it is possible to have too much oak. When that happened, some of the beautiful oak trusses and details got lost within the secondary structure of the building.’
Modern building regulations require finding ways of reducing cold bridging and draughts. Advances in technology have helped address this. Houses have a post-and-beam oak frame internally, so the principal is still oak, but it’s not overpowering as it might have been. ‘Surrounding the oak frame — a bit like a tea cosy — is a super-insulated closed panel system made of softwood timber studs insulated with wood-fibre insulation,’ continues Mr Crump. Oak-frame houses are also robust. ‘The frame also has flex due to the way that all the mortice and tenon joints work; they create a complete skeleton all interlinked with a joint that has some movement within.’
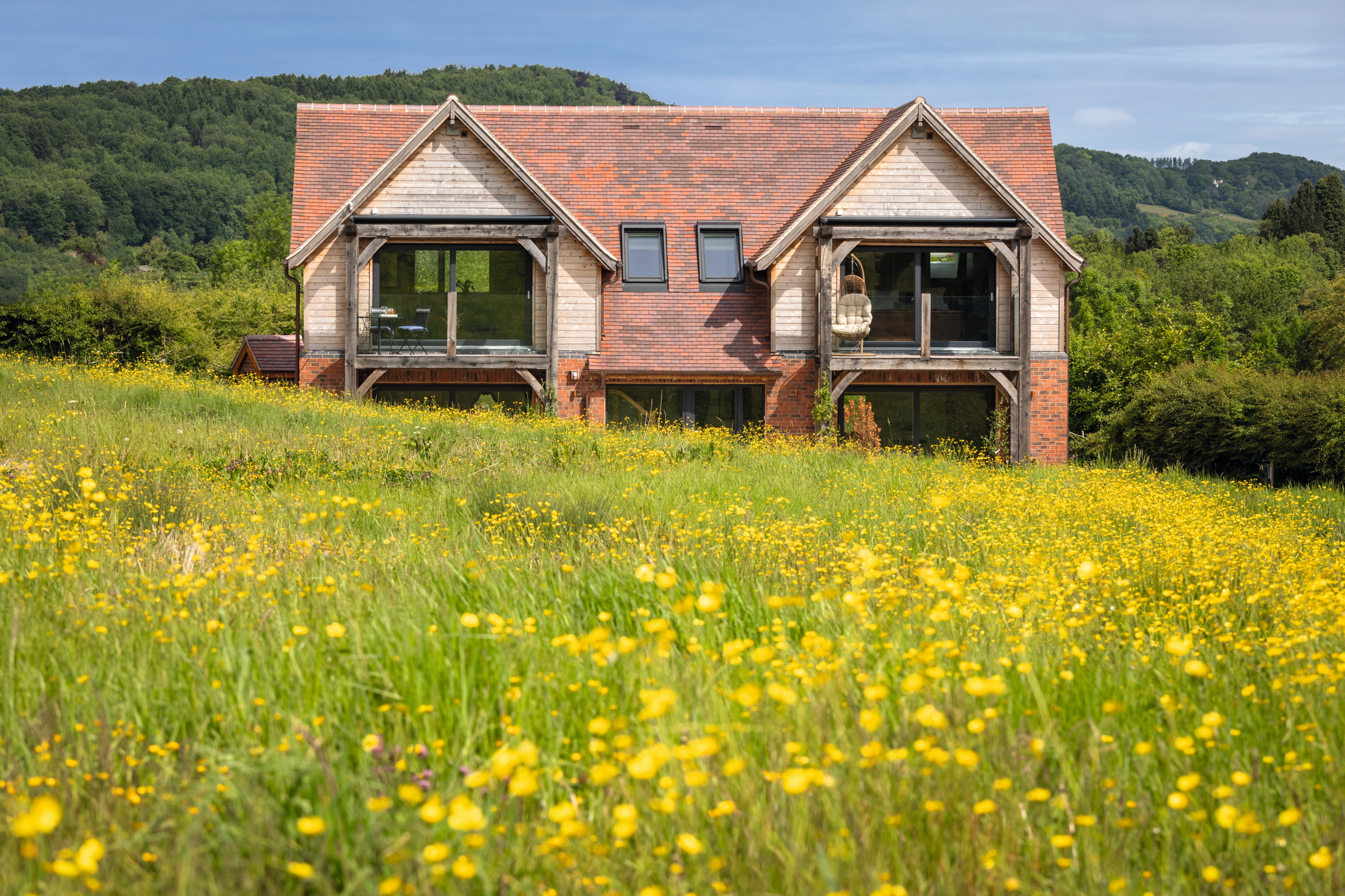
As a building material, it is unlikely that oak will ever go out of fashion. It is highly adaptable, allows for free architectural expression and living under it lends a feeling of strength and security. ‘Many clients enjoy the fact that the oak will age as the house gets older, that it will mellow and become even stronger,’ says Mr Crump. ‘That’s in contrast to lots of new buildings that look their best on the day the keys are handed over.’
There’s another benefit, which becomes more pertinent with growing concerns over the environmental impact. Oak is a renewable material, unlike brick and steel. In addition, the longevity and durability of timber means there is a reduced need for renovation and replacement. When combined with modern insulation materials, oak houses require less energy for heating and cooling, too, notes Mr Handley. ‘With the introduction of MVHRs [mechanical heat ventilation with heat recovery, a system that provides fresh filtered air into a building, yet retains most of the energy that has already been used to heat it], we can reach Passivhaus standards,’ agrees Mr Crump.
Embodied carbon, the amount of carbon emitted during construction, was a niche concern when Mr Thompson started his career in the 1980s. ‘Now, timber framing is understood to be a relatively low-impact building method that locks up carbon for hundreds of years,’ he says. ‘Conservation is rising in importance as more understand how energy intensive it is to demolish and rebuild. The future looks reasonably healthy, as long as issues such as skill shortages can be addressed. It means the work I do and the teaching is as relevant, if not more relevant, than ever.’
The Weald & Downland Museum, West Sussex, offers courses in various aspects of timber-frame conservation, from day-long sessions to MSc degrees validated by the University of York
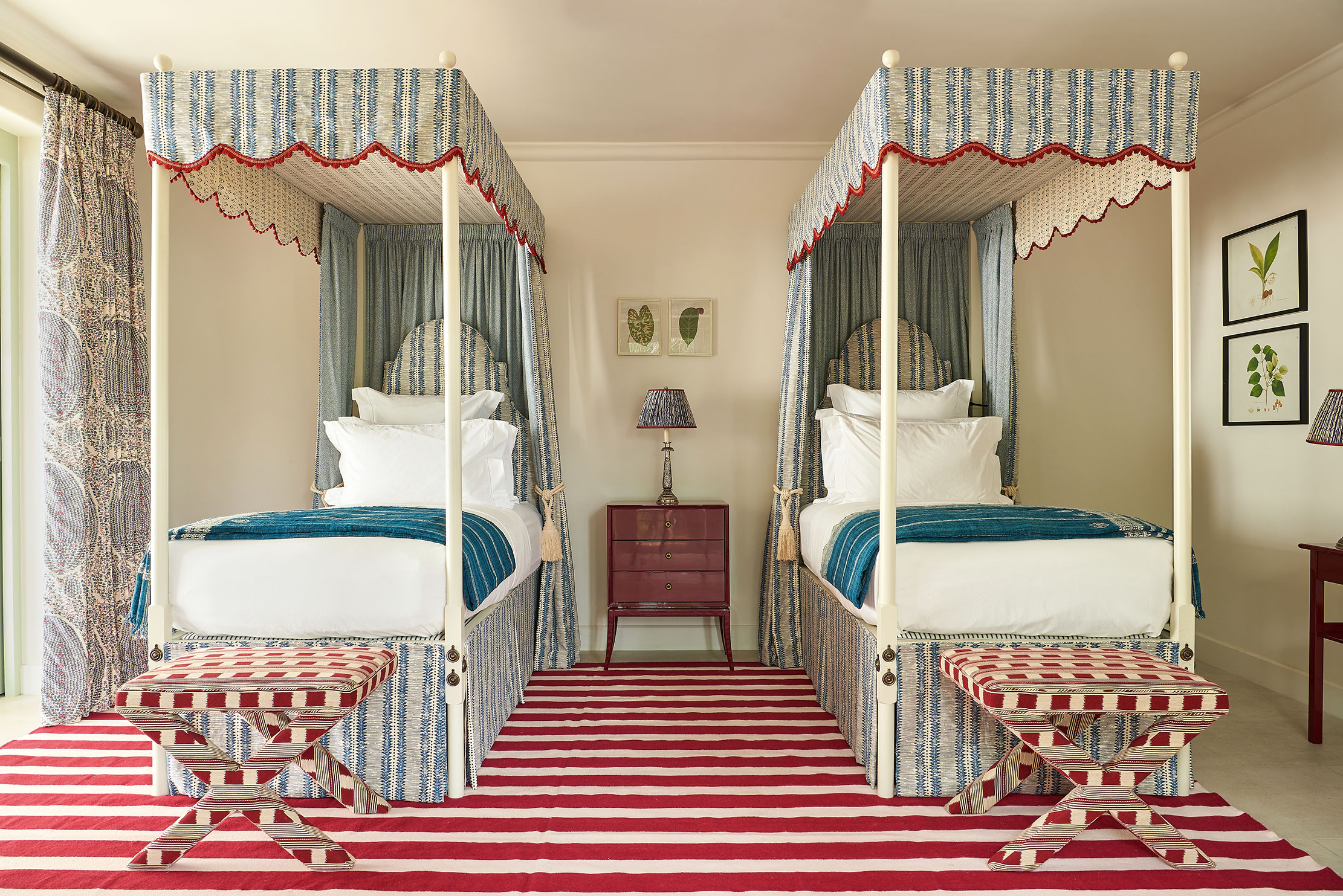
Credit: Mike Garlick for Penny Morrison
Why your spare room should be an exciting treat — and more fun than being at home
You might not have a pair of four-poster beds hanging around, unused — but if you do, fireworks can happen as
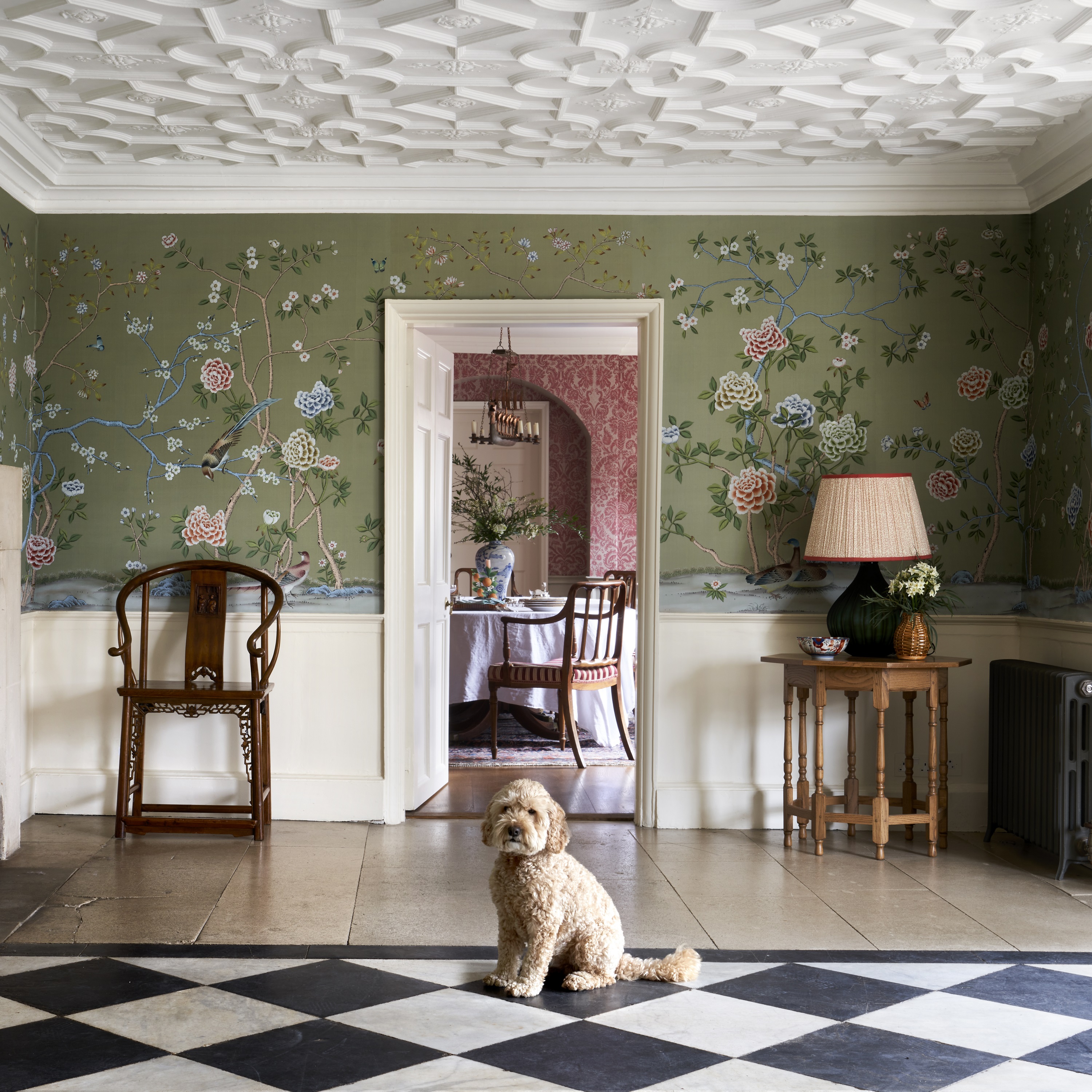
The Country Life Top 100 architects, interior designers, craftsmen, builders and garden designers in Britain
It's now six years since the original Country Life Top 100 was published, but the aim hasn't changed: we name
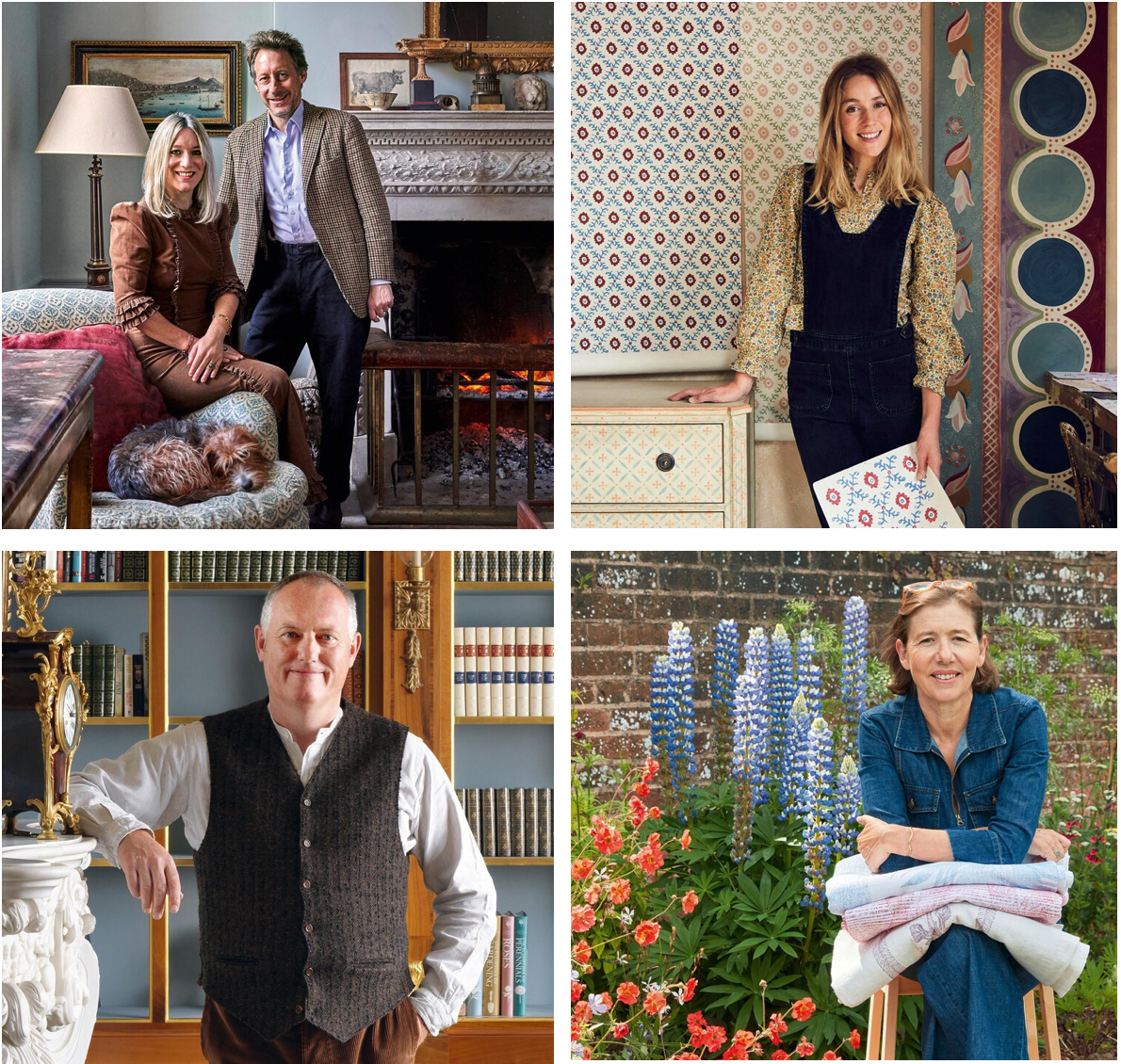
The Experts' Experts: Britain's top designers, architects and craftspeople name the people they trust to work on their own homes
Giles Kime and Amelia Thorpe ask some of Britain's top designers, architects, builders, craftspeople and landscapers to name the specialists
-
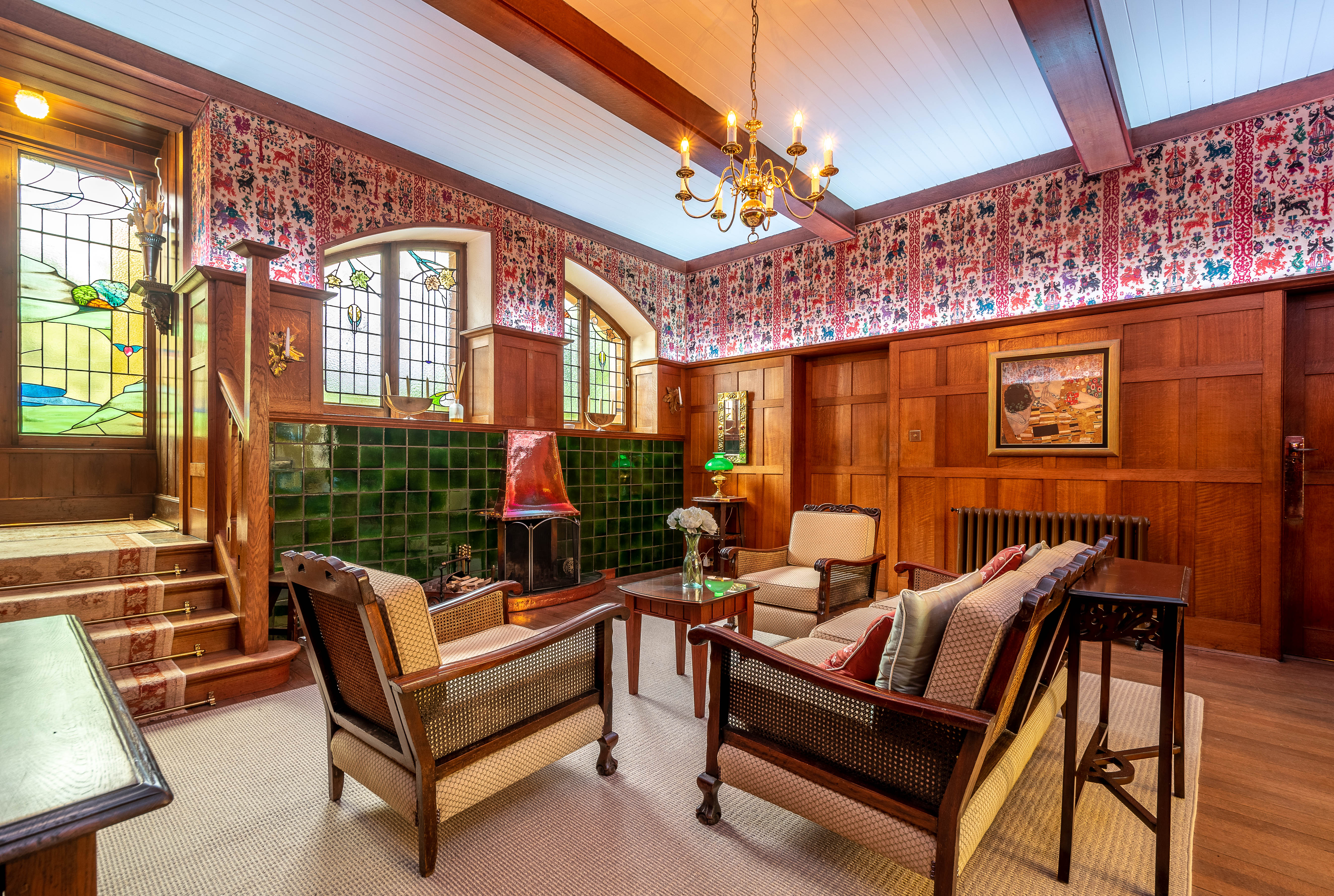 Seven of the UK’s best Arts and Crafts buildings — and you can stay in all of them
Seven of the UK’s best Arts and Crafts buildings — and you can stay in all of themThe Arts and Crafts movement was an international design trend with roots in the UK — and lots of buildings built and decorated in the style have since been turned into hotels.
By Ben West
-
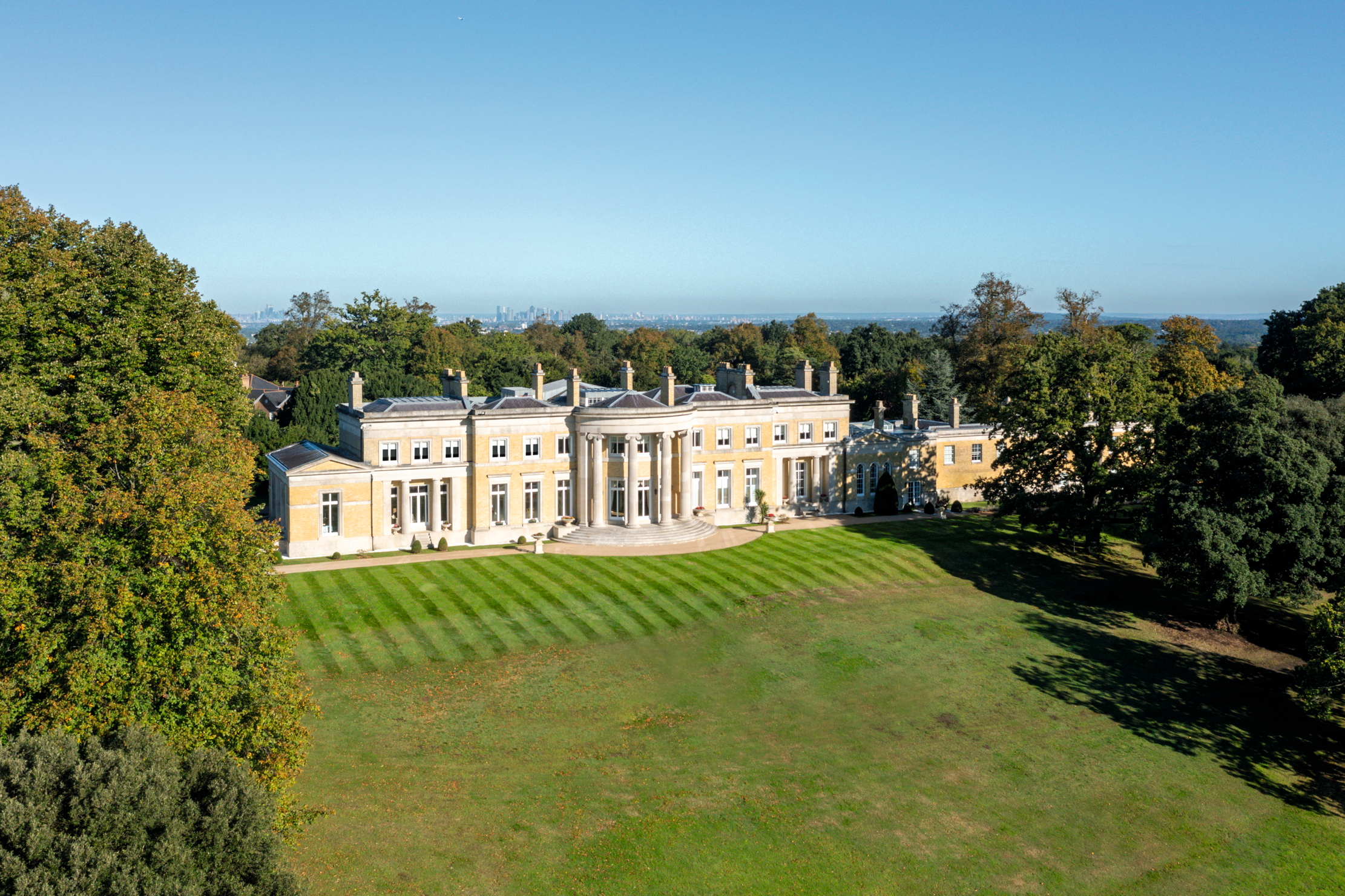 A Grecian masterpiece that might be one of the nation's finest homes comes up for sale in Kent
A Grecian masterpiece that might be one of the nation's finest homes comes up for sale in KentGrade I-listed Holwood House sits in 40 acres of private parkland just 15 miles from central London. It is spectacular.
By Penny Churchill